WORKS
WORKS
備後本庄の家 House of Bingohonjo
福山市の中心部から比較的近い、閑静な住宅地に建設したこの住宅は、建物の中央に吹き抜けスペース設置し、採光・換気の為の有効な自然の空気調和システムとなれるよう計画し街中に立つ建物の機能特性を最大限に引き出す事を目的としている。
This house, built in a quiet residential area relatively close to the center of Fukuyama City, is designed to maximize the functional characteristics of a building standing in the city by placing an atrium in the center of the building and planning it to become an effective natural air conditioning system for lighting and ventilation.
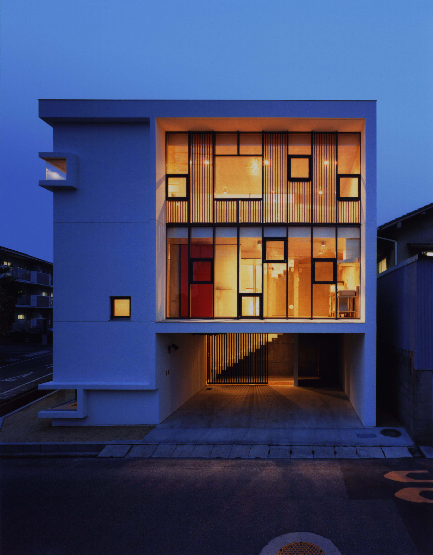

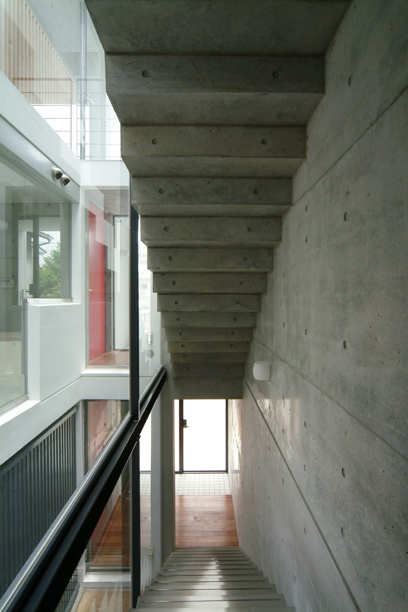
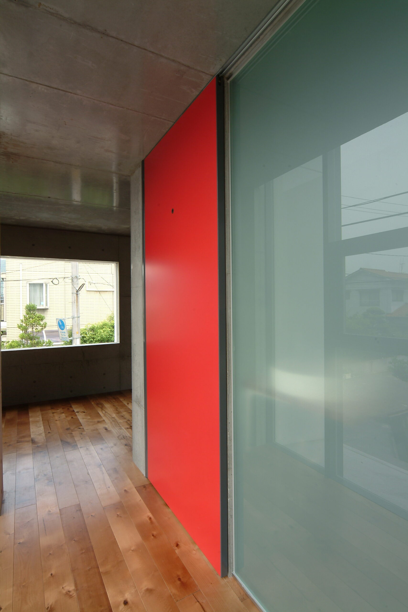
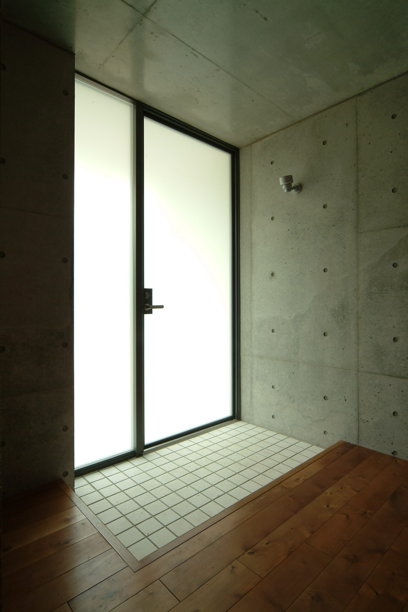
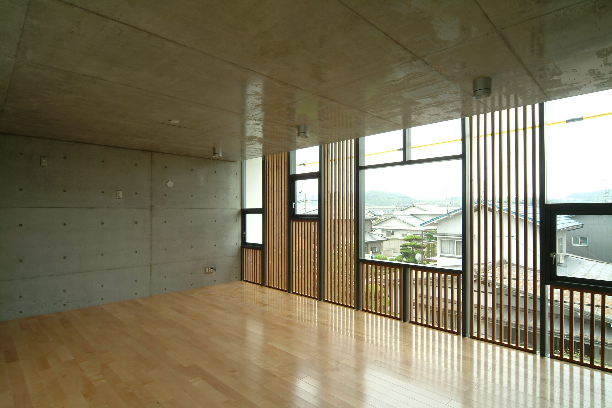
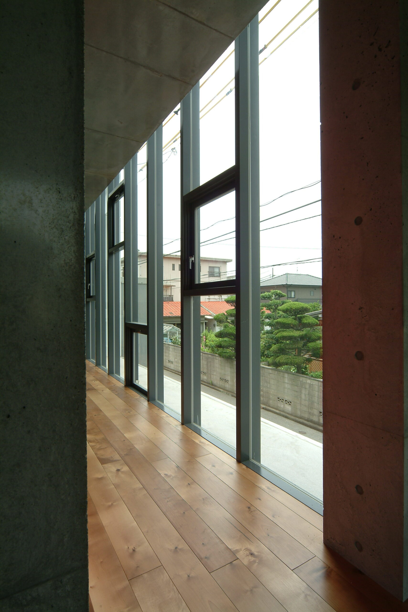
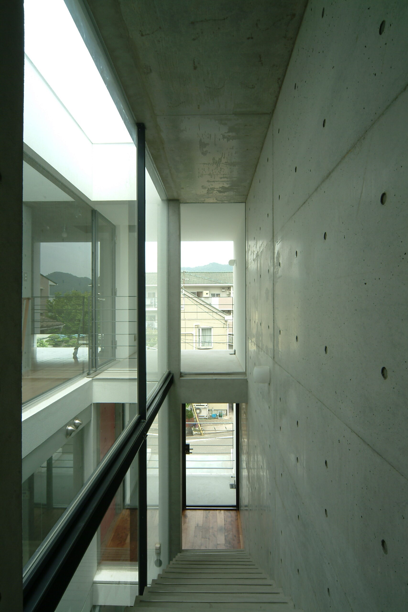
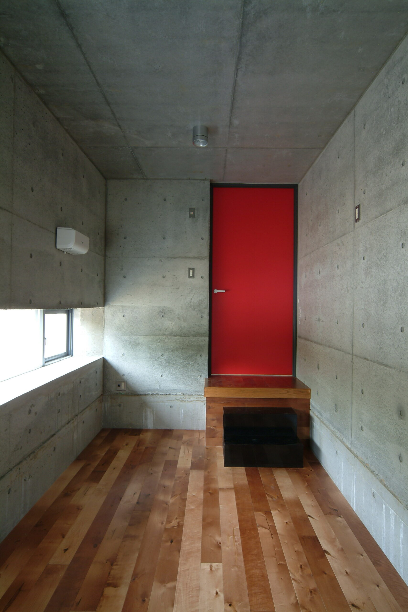

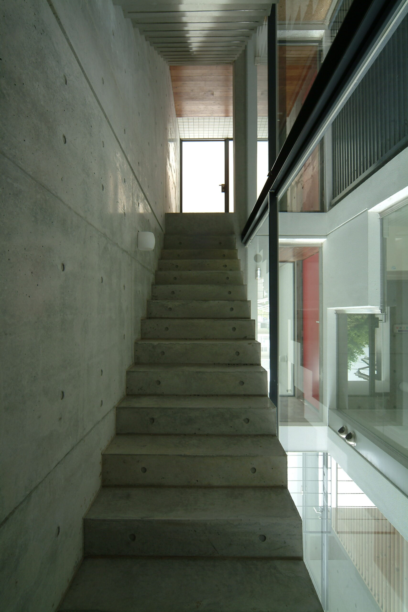
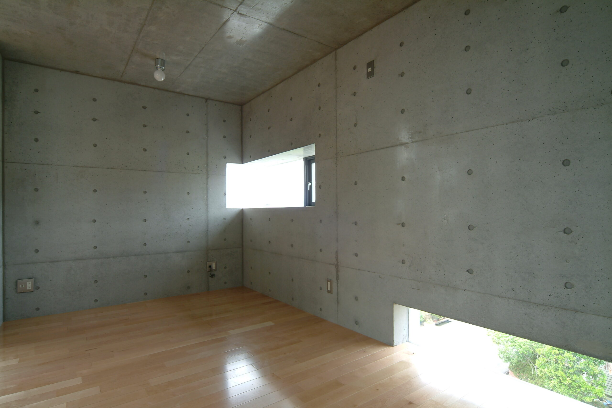
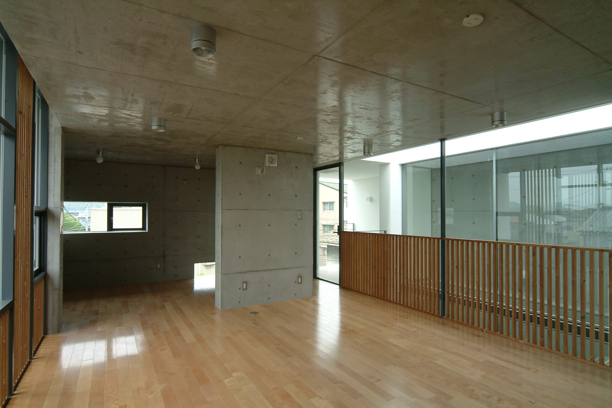
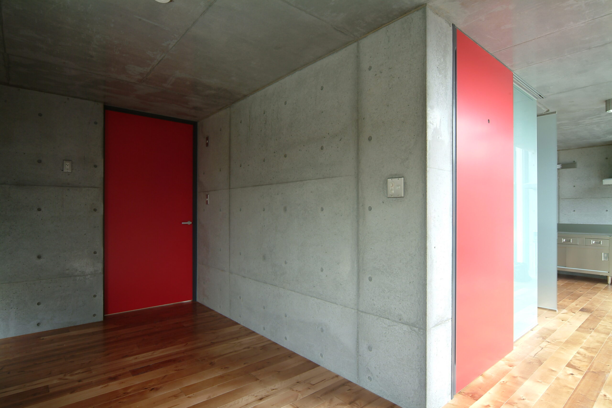
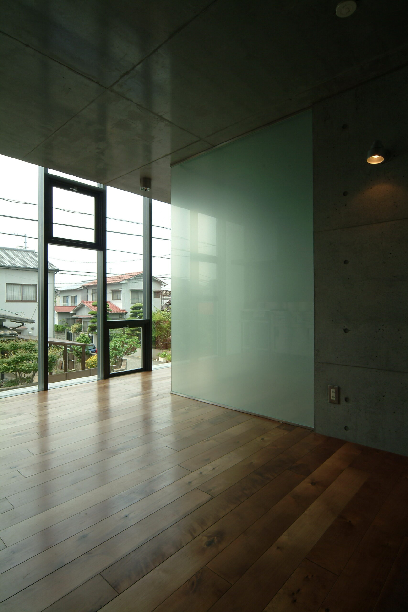
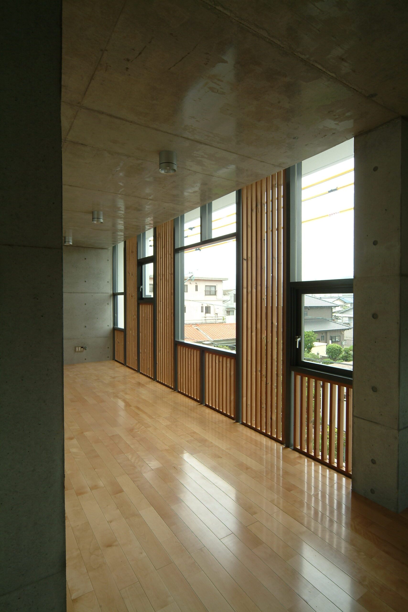
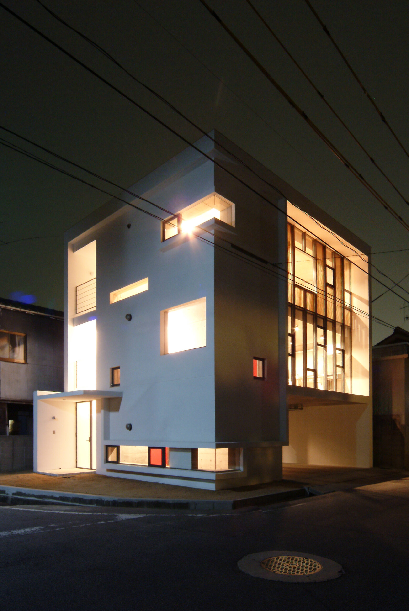
吹き抜け部分をとりまくように生活スペース、パブリックスペースと分類し、生活の器としての一体感を持たせるよう心掛けると同時にBOX型状のコンクリートの箱に対して開口部をバランス良く配置し、外観デザインをリズム感と躍動感のあるデザインとした。
The atrium is surrounded by living spaces and public spaces, and the exterior design has a sense of rhythm and dynamism by placing the openings in a well-balanced manner on the box-shaped concrete box.
DATA
- 竣工 2005.06
- 建築地 広島県福山市
- 用途 専用住宅
- 構造 木造2階建
- 撮影 富士スタジオ 下川高広
- Completion 2005.06
- Building site Fukuyama , Hiroshima
- Principal use private residence
- Structure Wooden 2 stories
- Photo Takahiro Shimokawa




