WORKS
WORKS
大山のゲストハウス -森の隙間- Residence in Daisen[The Aperture in the Forest]
移りゆく季節が描く一日色はどれ程多彩なのであろう。
森が刻む豊かな時の流れを、この建物で過ごすことで感じていただけたら幸せに思う。
The changing seasons create a bountiful, colorful composition! How satisfying is the abundance of passing time that the forest beats when living in this house!
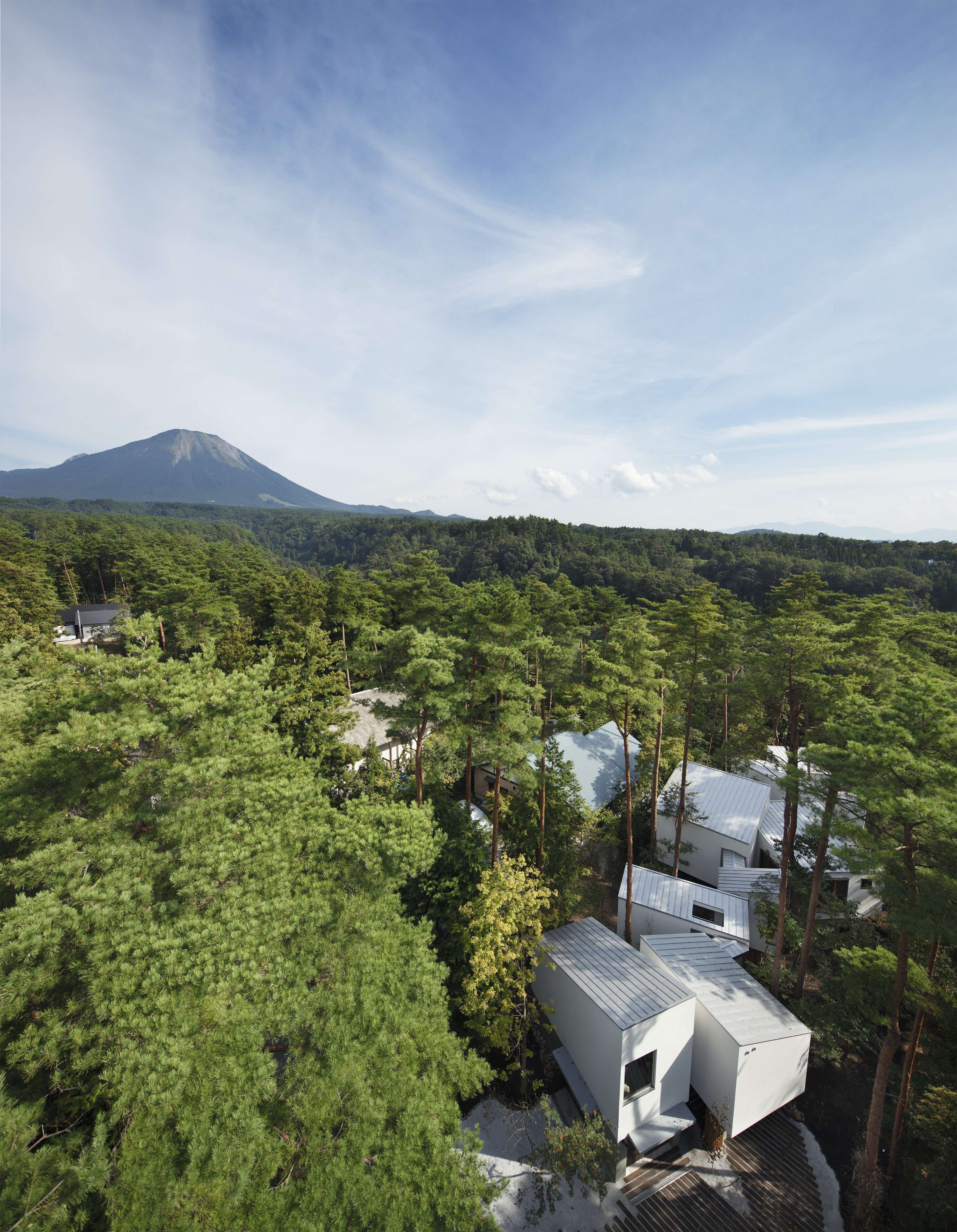
鳥取県米子市 大山の麓の森の中に計画したゲストハウスである。
敷地は桜と松の木立の中。それらの木々は、空に向かい立ち上がる幹と生い茂る枝葉を持って独自のバランスによる間隔を保持している。その姿は美しい。木々こそがこの場の正当な住人である。この場所に建物を造るということは、敷地との十分な対話が必要不可欠であり、その先に共生があると考えられた。それに則って配置計画は進められている。
This is a guest house located in the forest of Daisen piedmont, Yonago City, Tottori Prefecture. The house site is situated in the midst of abundant cherry and pine trees, standing at natural well-balanced intervals with trunks reaching towards the sky with bountiful leaves. The figures of the trees are beautiful. They are the legitimate habitants of the forest.
Sensitive dialogue with the site is requisite to building a house that lies in coexistence with nature. Our building plan was drafted according to this idea.
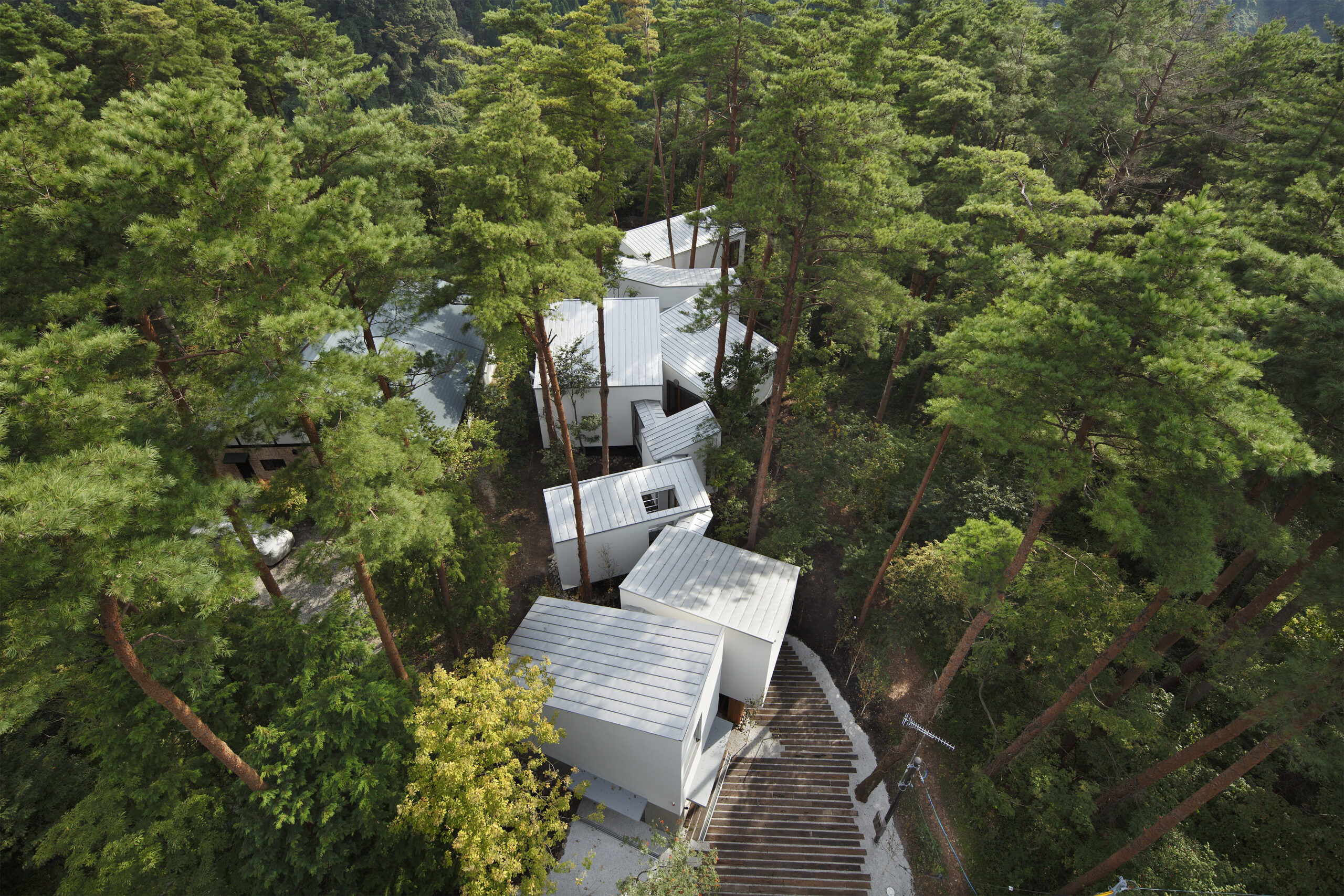
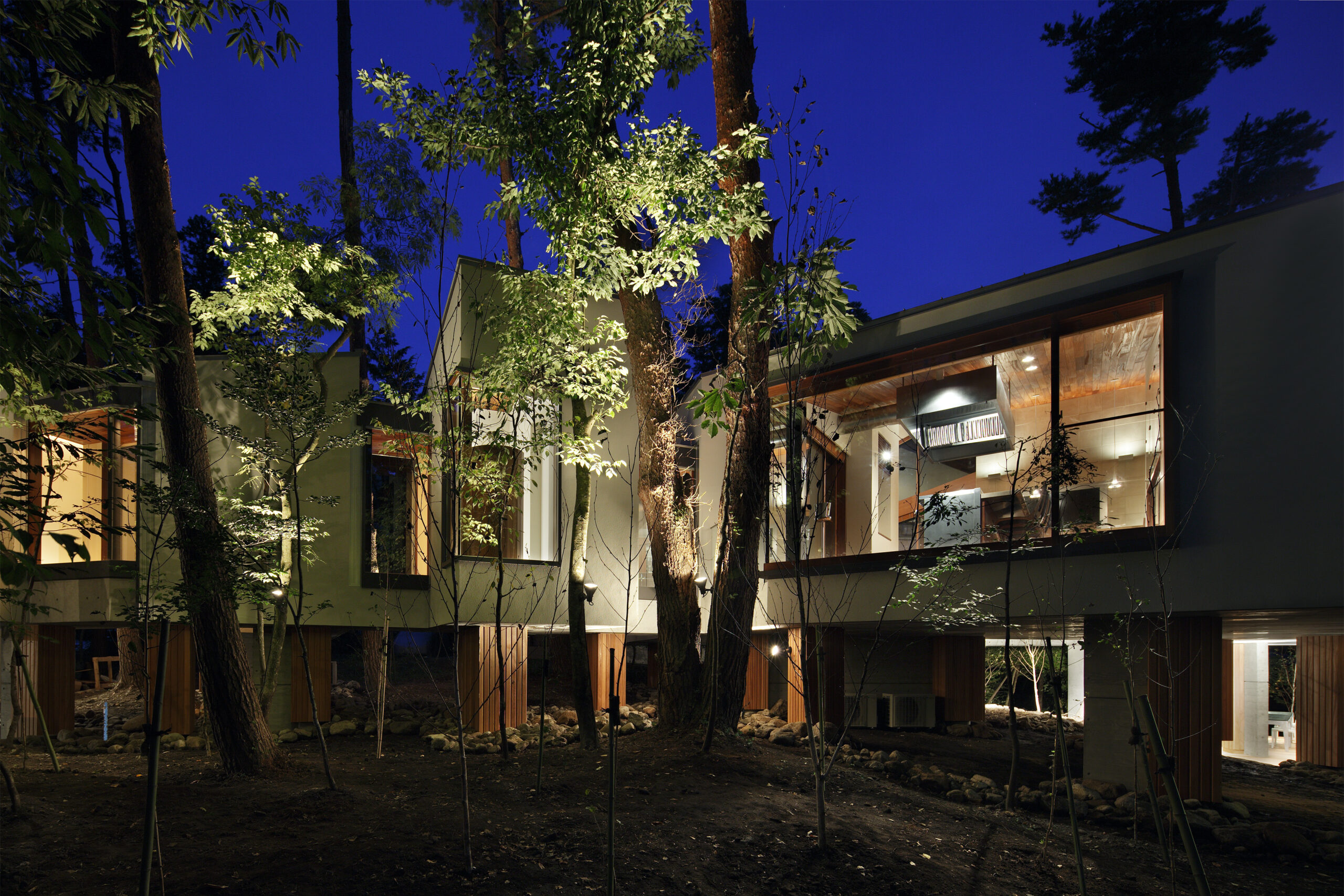
既存の樹木を出来るだけ残して建物を配し、その隙間に可能な限りの生活スペースを確保することを熟考。「森と共生するかたち」をデザインの要とした。その上で居住空間を建設できる区画を綿密に調査・分析し、短い連絡路によって各機能スペースを連結する方法を選択した。屋根には、樹木の枝の開きと方向に従ってそれぞれに向きを変えた勾配をつけ、効果的な太陽光の取込みに配慮している。
We arranged the house with most surrounding trees untouched and ensured the living space in the aperture to a maximum extent. A style coexisting with the forest is the keystone of our design, so we carefully surveyed and analyzed the lot for building, and designed a way to connect each function space of the house by short connecting passages. Differently-pitched roofs snuggling up to the extension of branches and foliage made it possible to take in sunlight effectively.

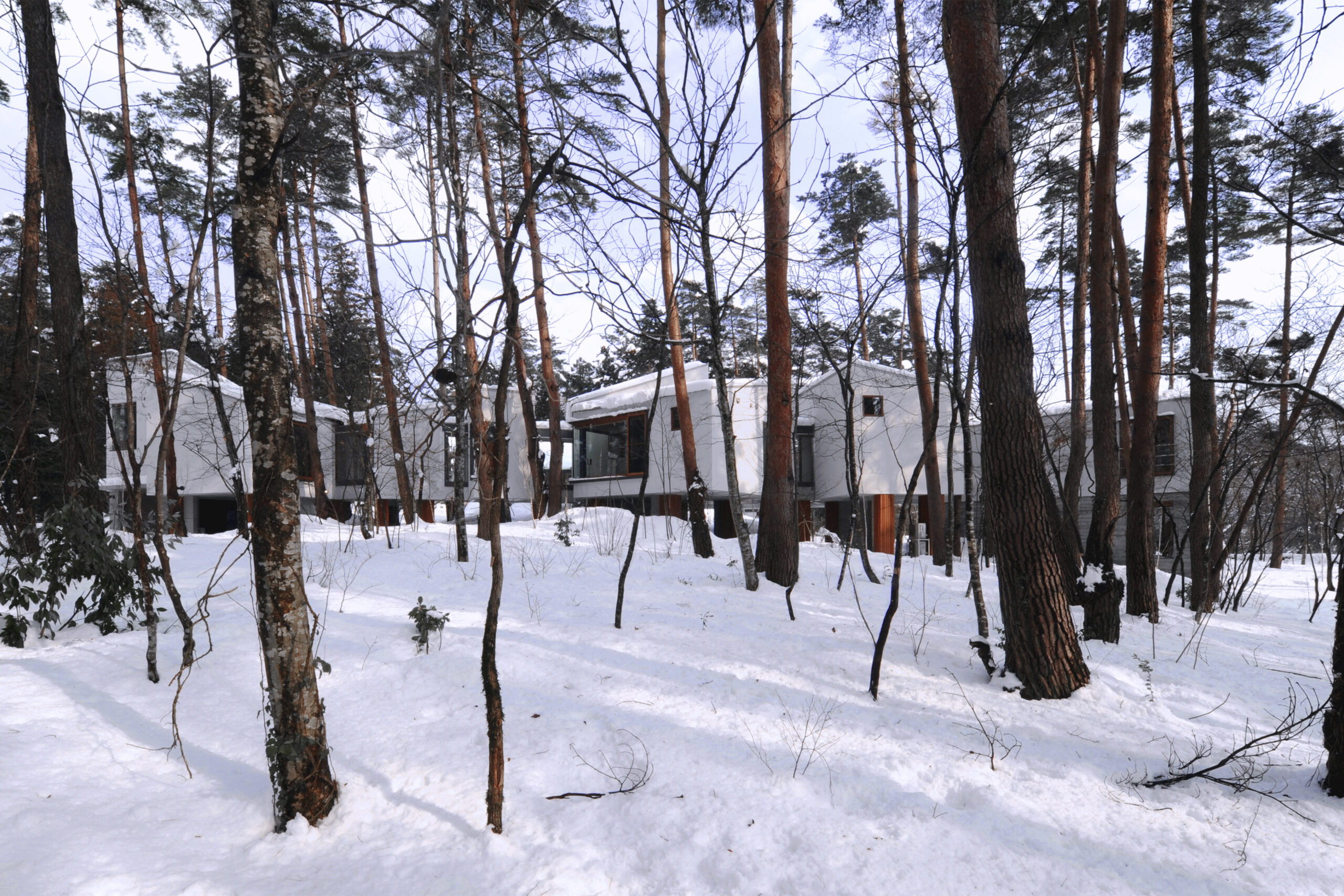
ここ大山では、冬場は2メートル近くの積雪がある。そのため居住スペースは2階部分とし、ピロティー建築を選択。更に夏場の風通しを考慮し、地面からの湿度と温度から室内環境を守れるよう配慮した。これにより、四季を通じて快適性に富んだ住まいが実現した。
In Daisen we have almost two meters of snowfall in winter, so we adopted a piloti style with living spaces on the second floor in order to allow ample cross-breeze, while also reducing moisture and heat rising from the ground in summer. These considerations made it possible to maintain comfortable living conditions in all seasons.
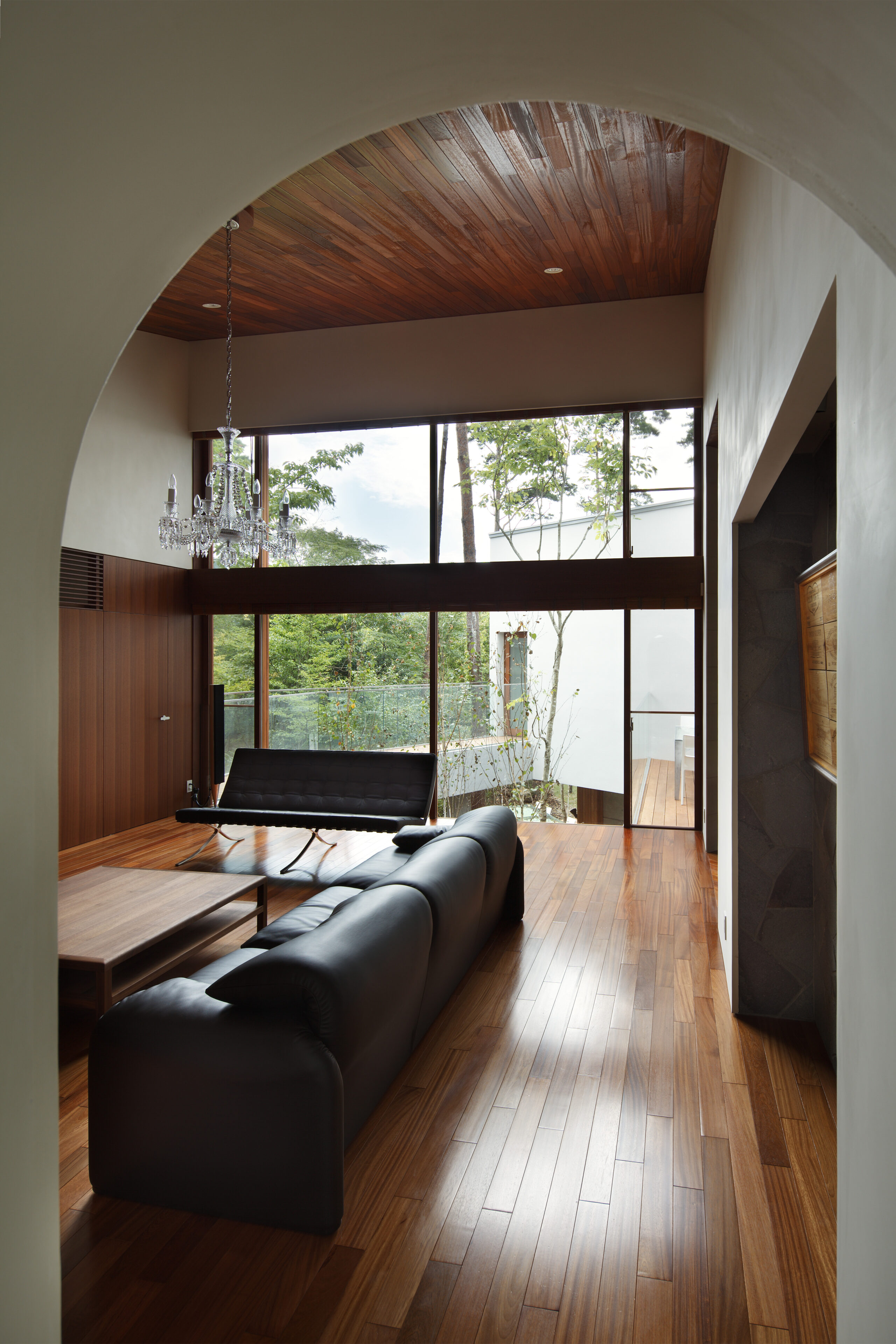

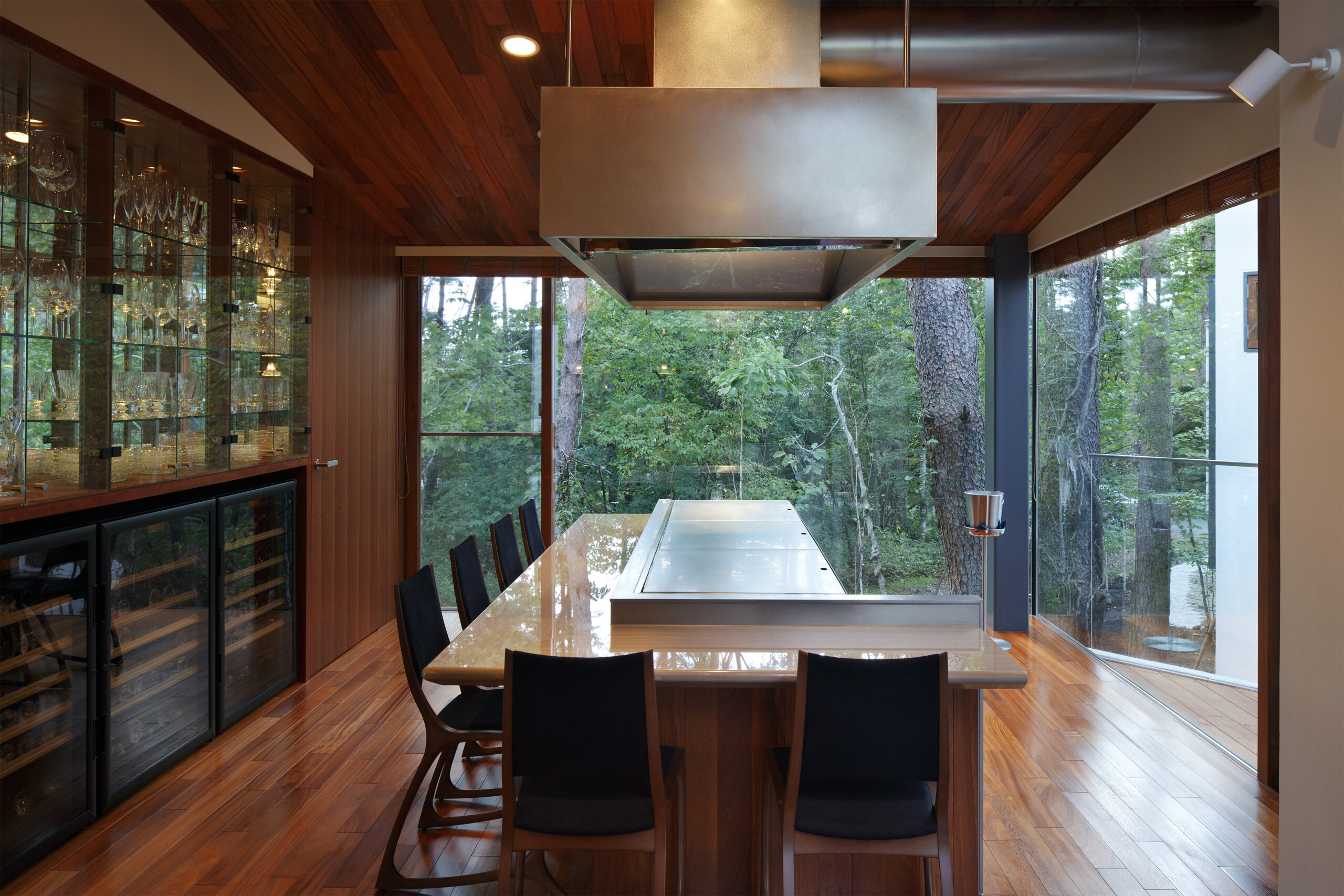
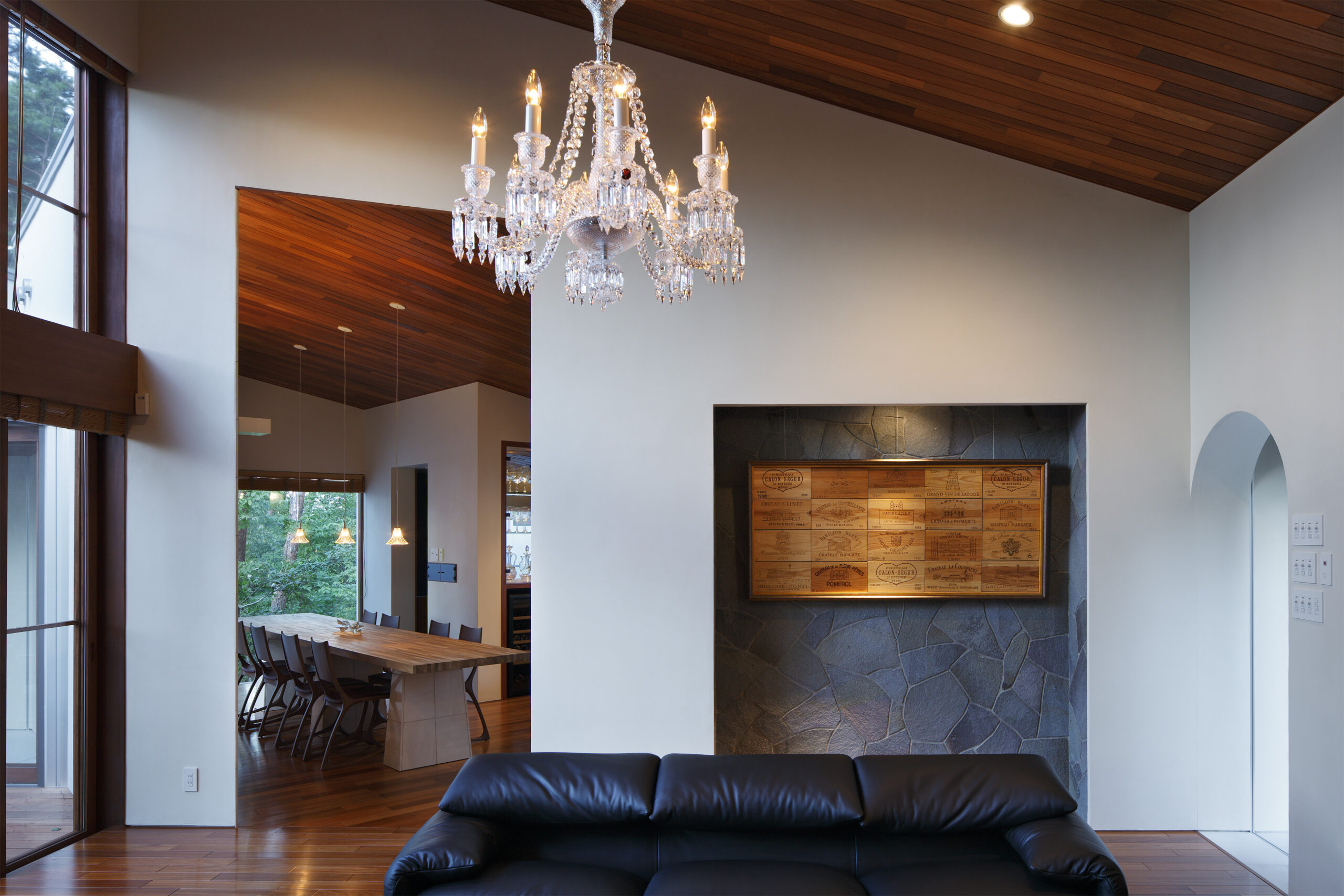
各居室から眺める森はどこまでも深い。「明(アカ)顕(シロ)漠(アヲ)暗(クロ)」~一日色と言うらしい。移りゆく季節が描く一日色はどれ程多彩なのであろう。森が刻む豊かな時の流れを、この建物で過ごすことで感じていただけたら幸せに思う。そしていつか遠い未来にこの建物がその命を終えても、この森は生き続ける。「森と共生するかたち」は、この時にこそ本来の意味を全うできるものと考える。
The forms and colors of the forest seen from each room are as deep as the eye can see. Bright (red), tangible (white), obscure (blue), dark (black)—we may call them the colors of the day. The changing seasons create a bountiful, colorful composition! How satisfying is the abundance of passing time that the forest beats when living in this house!
Even after the house completes its life in the future, the forest around it would continue on. Finally, our primary endeavor, Coexisting with the forest, would be fulfilled.
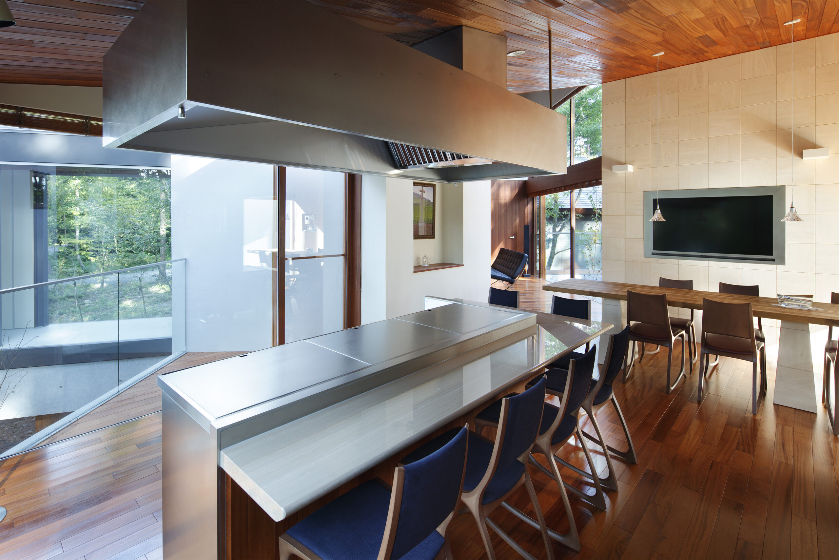
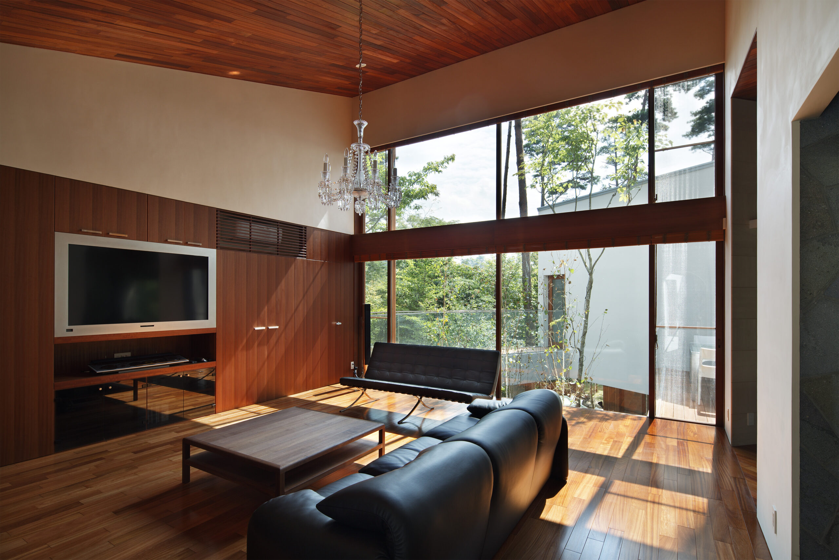
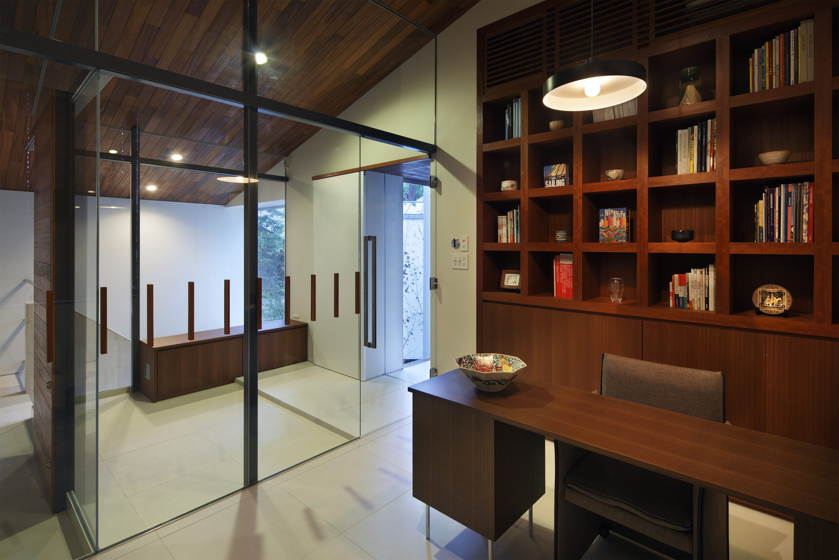
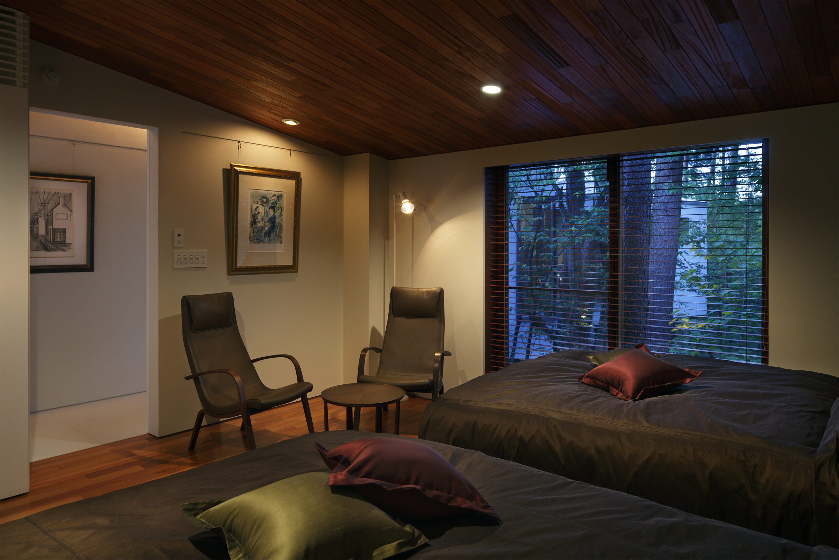
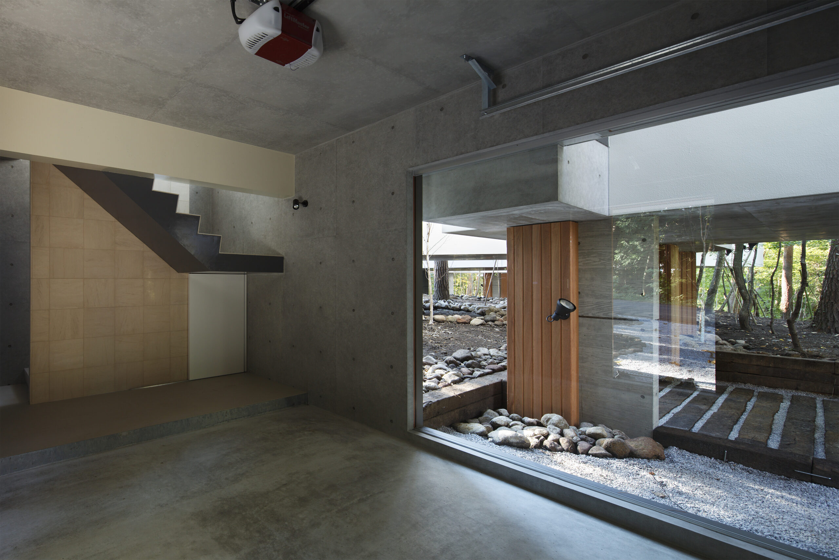
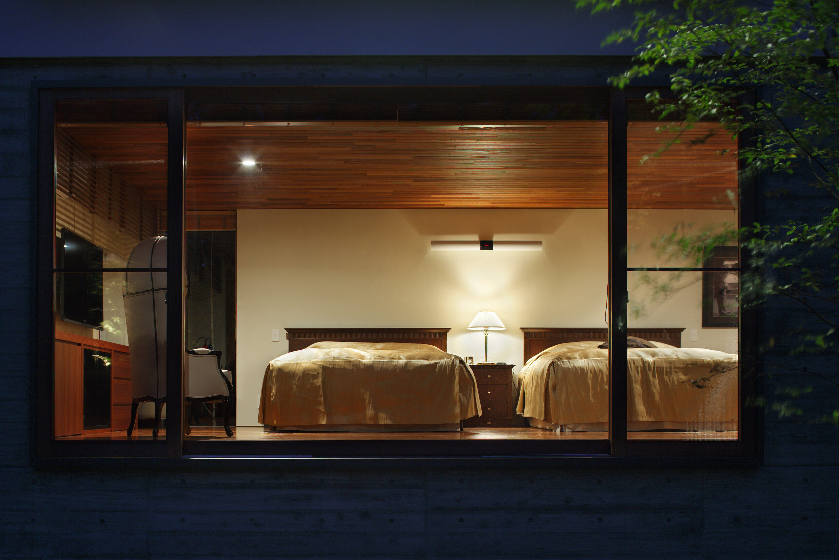
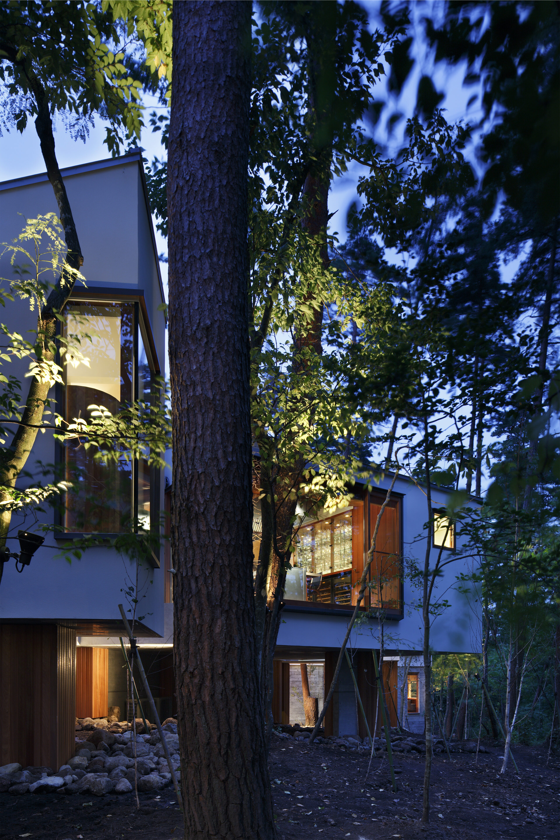
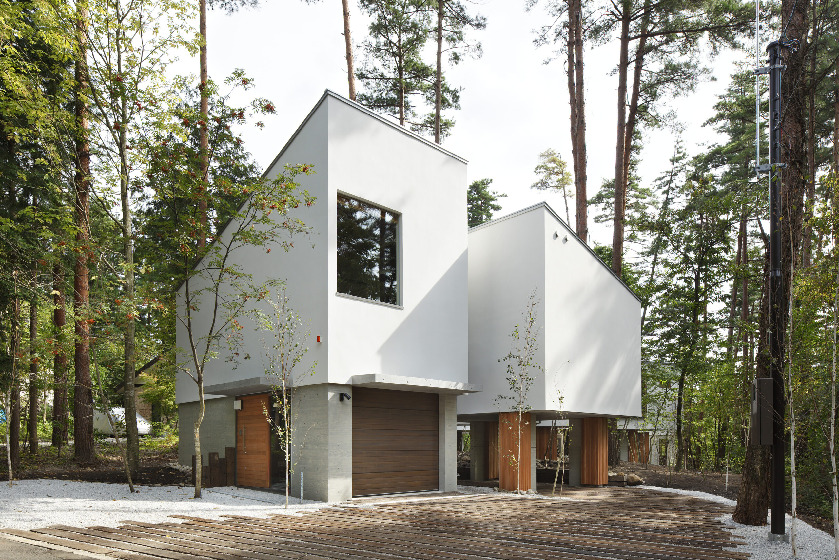
DATA
- 竣工 2011.10
- 建築地 鳥取県西伯郡
- 用途 ゲストハウス
- 構造 木造RC混構造
- 面積 312.82㎡
- 撮影 Nacasa & Partners
- Completion 2011.10
- Building site Saikaku-gun, Tottori
- Principal use guesthouse
- Structure Wood RC mixed structure
- Floor area 312.82㎡
- Photo Nacasa & Partners
AWORD
- 2013 BARBARA CAPPOCHIN 国際ビエンナーレ2013 一般・環境 優秀作品選出
- 2014 JIA現代日本の建築家優秀建築選9
- 2017 ASIA PACIFIC PROPERTY AWARDS 2017 Architecture Single Residence 部門 入選
- 2021 日本文教出版より発刊される全国中学美術2.3年の教科書に「大山のゲストハウス-森の隙間-」掲載




