WORKS
WORKS
南青山診療所プロジェクト Minami-Aoyama Clinic
このプロジェクトは、都内における、小規模な空間における新しいスタイルの予防医学の診療所の計画である。
昔ながらの日本的な内装材料をシンプルに組み合わせ懐かしささえ感じる事の出来る日本的な落ち着いた空間を生み出す計画としている。
This project is a plan for a new style of preventive medicine clinic in a small space in Tokyo.
The plan is to create a calm Japanese-style space with a sense of nostalgia by simply combining traditional Japanese interior materials.
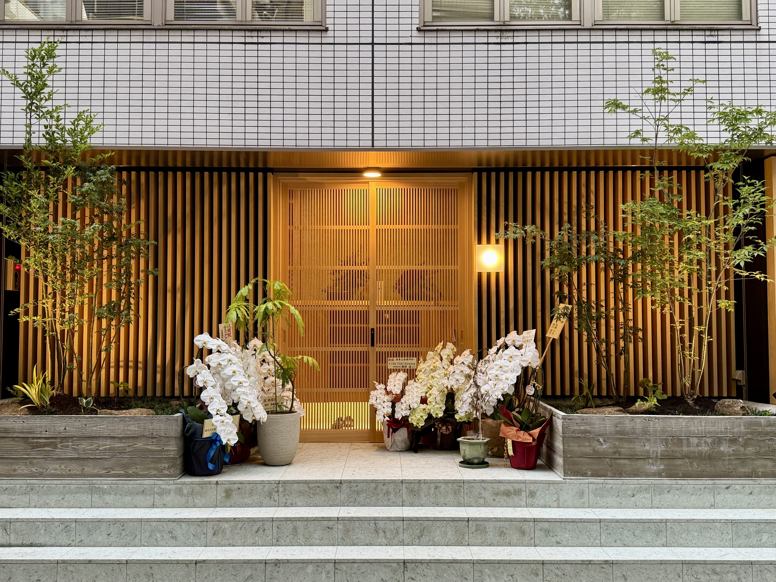
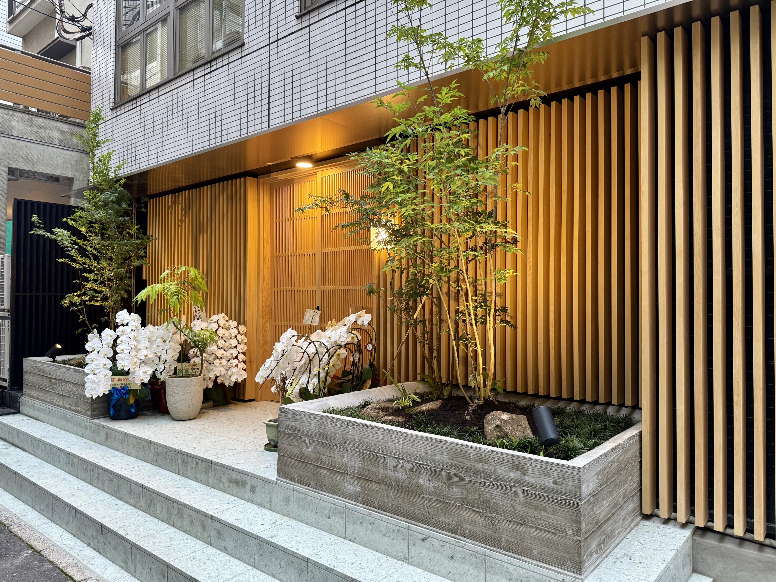
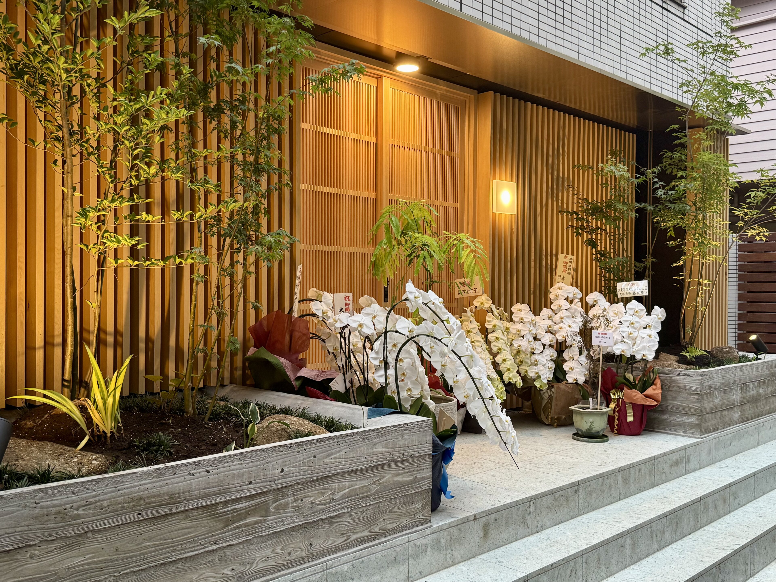
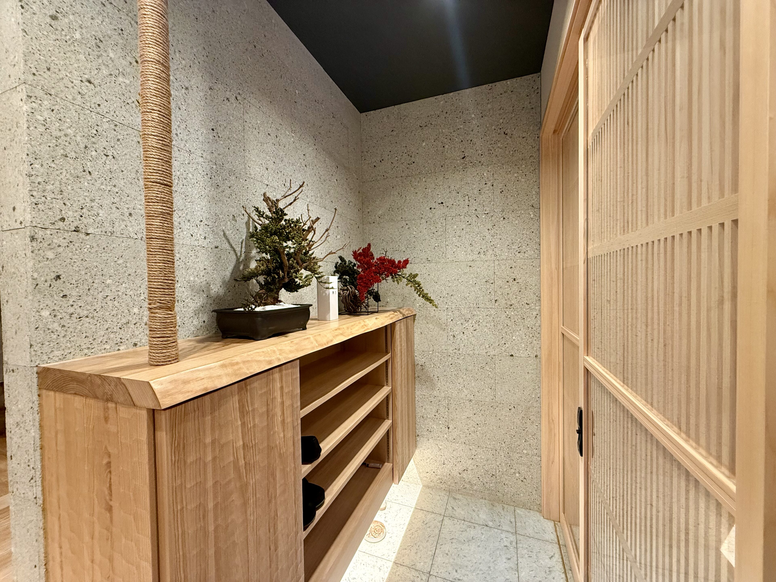
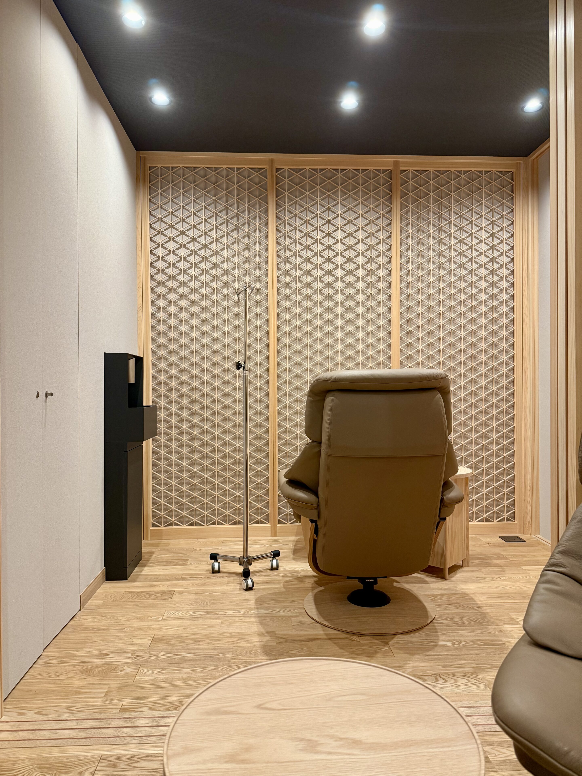
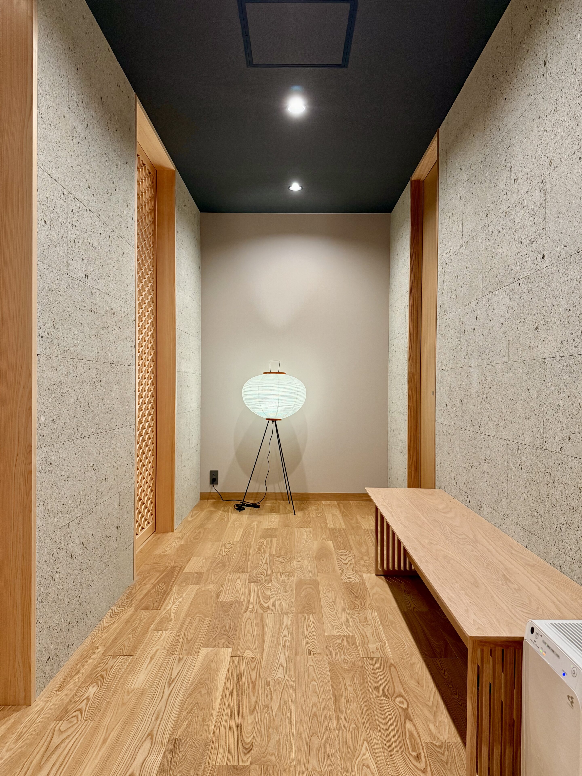
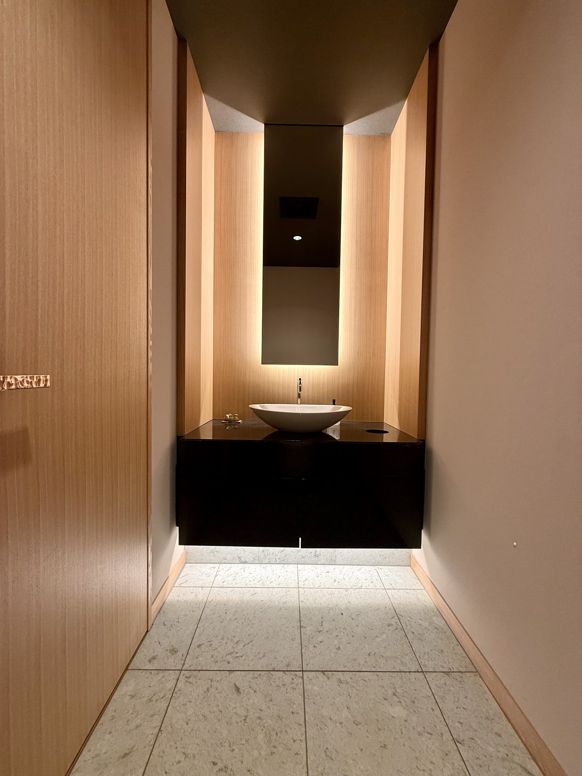
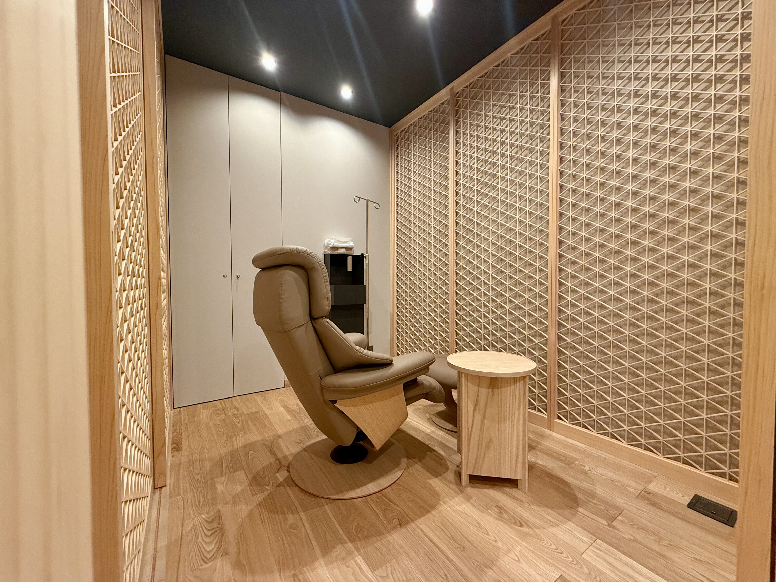
タモフローリング、大谷石の内装壁や十和田石張りの床などの材料の質感を大切にし、日本的な本物の材料の組み合わせにより、素材の良さを引き出した。
檜の和格子の扉からは、柔らかい光を外部から取り込めるよう工夫し内部空間を自然光で包みこめるよう空間構成している。
The combination of authentic Japanese materials, such as Tamo (Japanese ash) flooring, Oya stone interior walls, and Towada stone flooring, brings out the best of the materials.
The Japanese cypress lattice doors allow soft light to enter from the outside, creating a spatial composition that envelops the interior space with natural light.
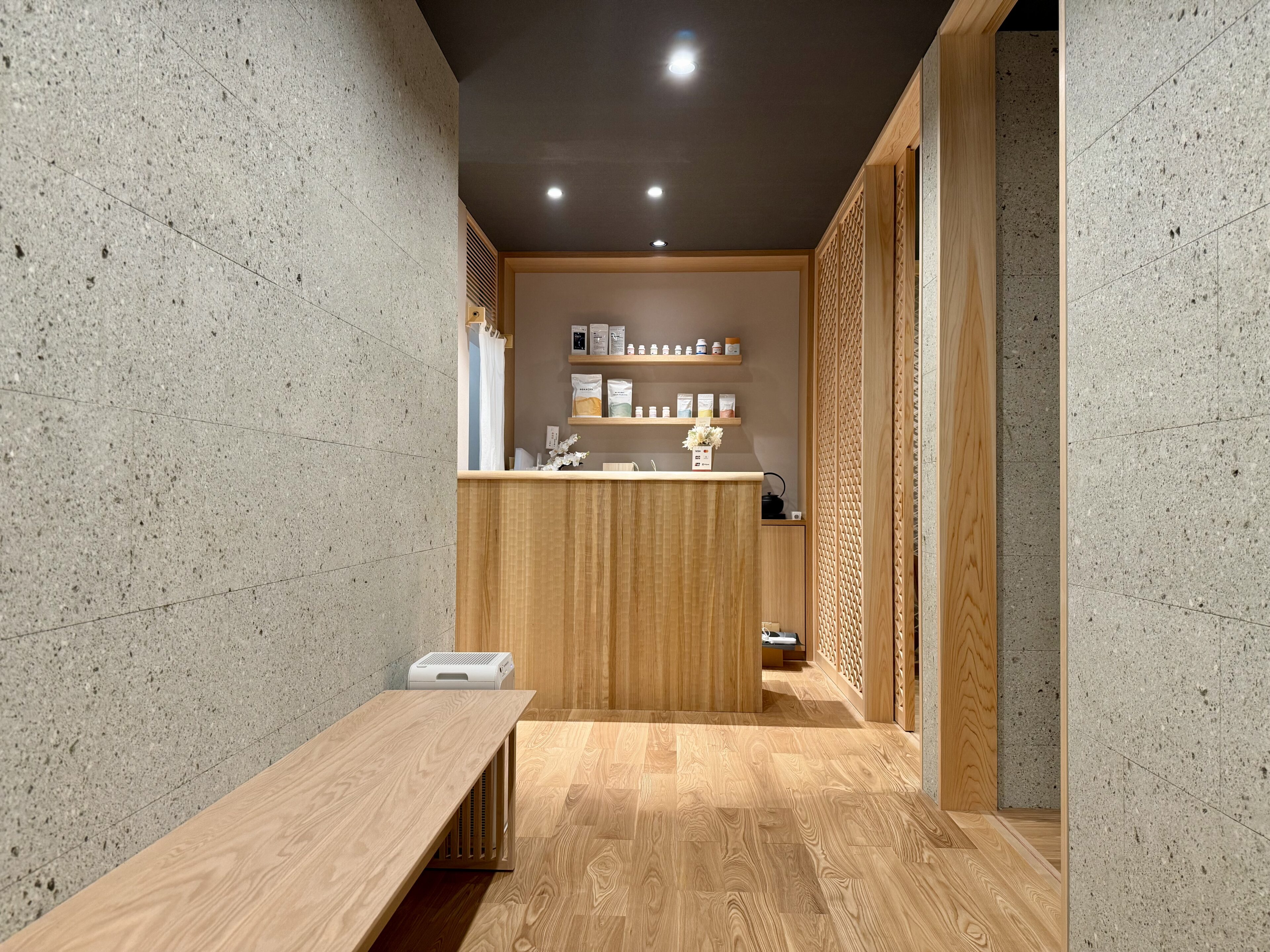
DATA
- 竣工 2025.6
- 建築地 東京都港区
- 用途 診療室
- Completion 2025.6
- Building site Minato-ku, Tokyo
- Principal use Clinic




