WORKS
WORKS
逗子披露山の家 HOUSE OF ZUSHI HIROUYAMA
神奈川県の南東部に位置する逗子市、披露山庭園住宅地。
西に富士山と江の島、南に大島の眺望を備えた、風光明媚で緑豊かな環境に包まれた住宅地である。昭和43年に標高80mほどの小坪山で造成開発されたこの地は、厳しい建築条件や地下埋設された電気設備等、徹底された景観保全の管理・運営により、おおらかで豊かな住環境が保たれている。
この日本一とも評される住宅地に週末住宅兼ゲストルームを計画することとなった。
The Hiroyama Garden residential area is located in the southeastern part of Zushi City, Kanagawa Prefecture.
With views of Mt. Fuji and Enoshima to the west and Oshima to the south, this residential area is surrounded by a scenic and lush green environment. The land, which was created and developed in 1968 on the 80-meter-high Mt. Kotsubo, has maintained a generous and rich residential environment through thorough management and operation of landscape preservation, including strict building conditions and underground buried electrical facilities.
We decided to plan a weekend residence and guest room in this residential area, which is reputed to be the best in Japan.

敷地は十字路に面した北西向きの角地で、北側道路と敷地は最大で2Mほどの高低差がある。敷地が一段高くなっていることから北西方向への視界の抜けは良好で、江の島、富士山を敷地から一望できる。周辺環境と双方のプライバシーを保ちながら、眺望を最大限確保する必要があった。
The site is a northwest-facing corner lot facing a crossroads, with a maximum height difference of 2 meters between the north side road and the site. Because the site is elevated a step higher, the view to the northwest is excellent, and Enoshima Island and Mt. It was necessary to maximize the view while maintaining the privacy of the surrounding environment and both sides.
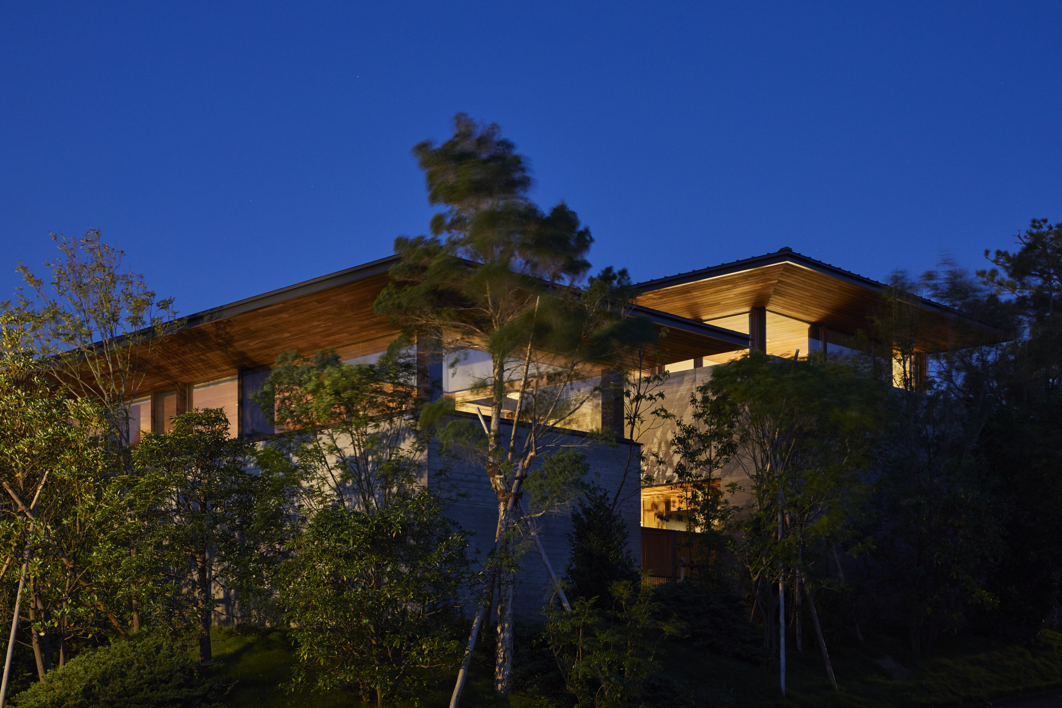
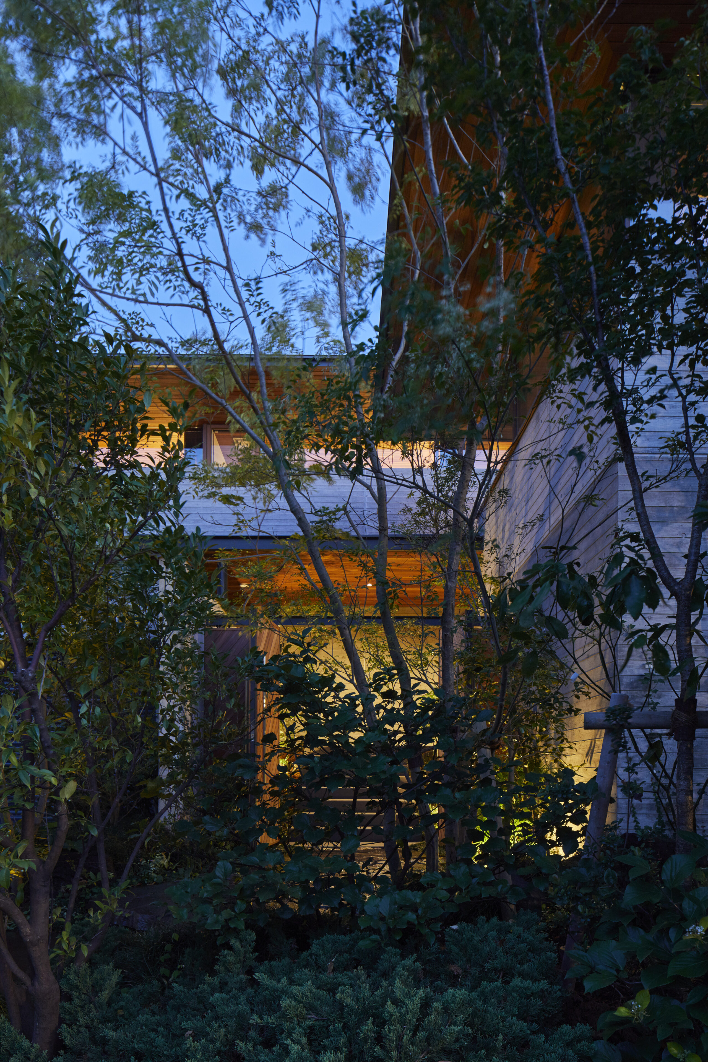
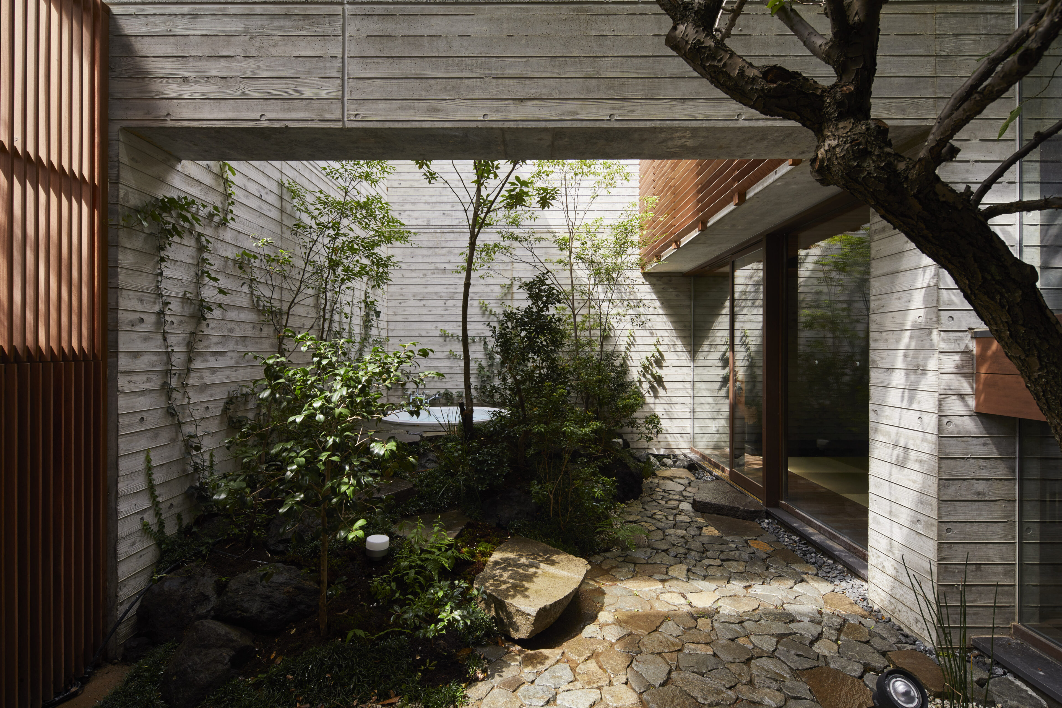
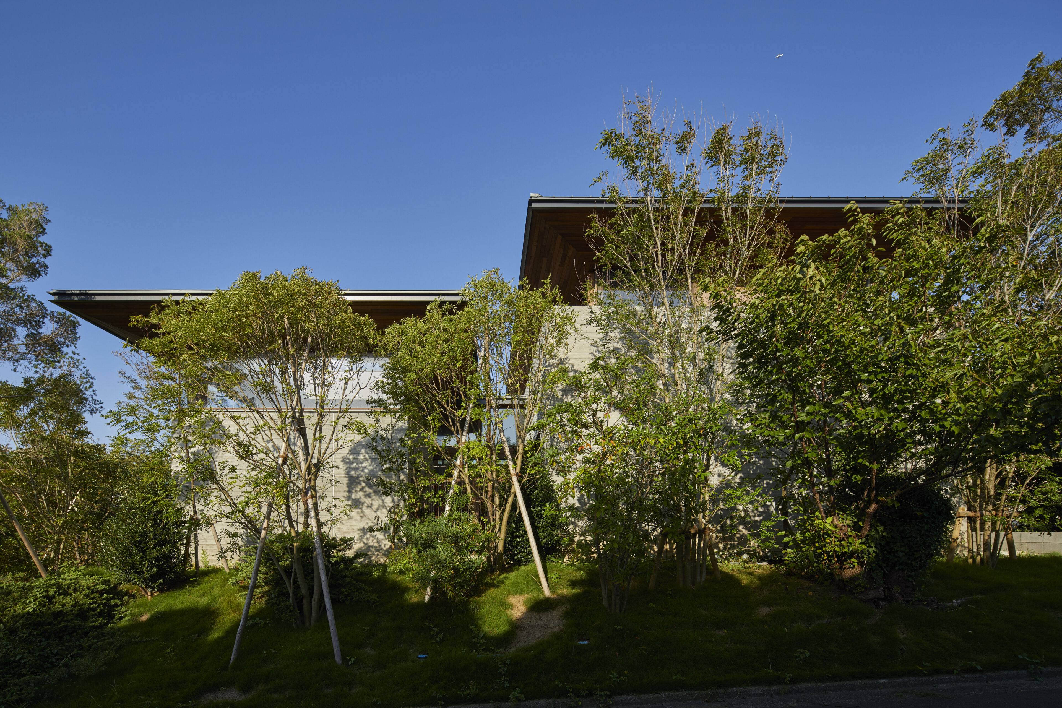
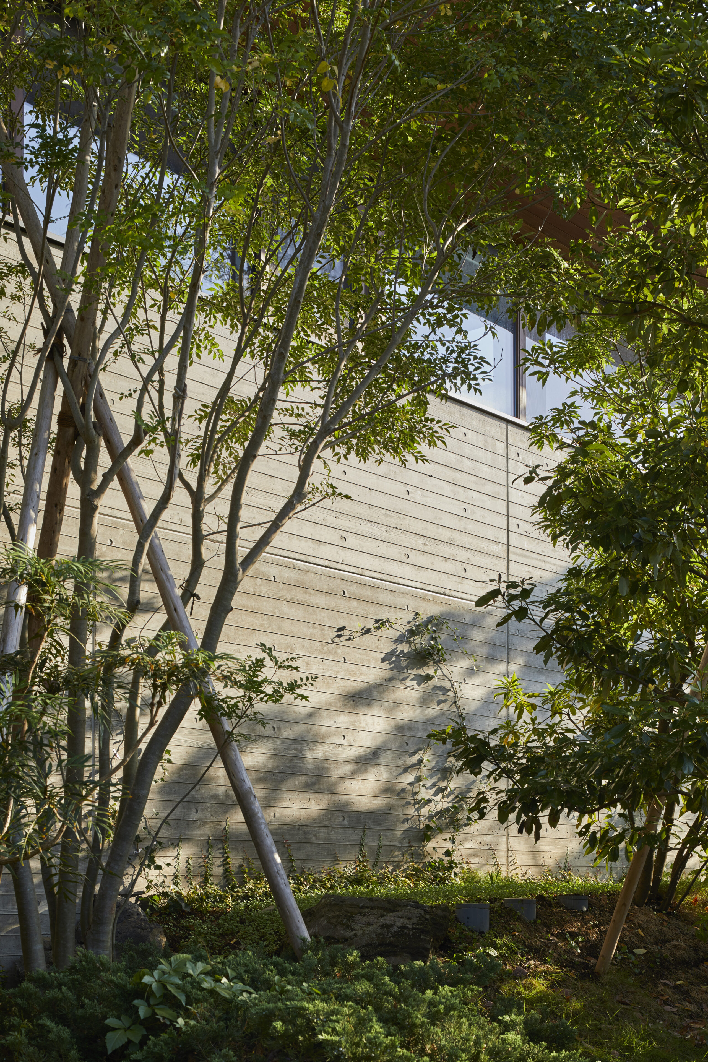
建物は南北に配した、それぞれが深い軒を有する大小二つの棟から構成されている。深い軒は日本の気候と相性が良く、屋根が描く美しい稜線は日本的な美を感じさせる。また、ヴォリュームを二分し一方の高さを抑え、樹木を豊富に施す事で、高さ方向のヴォリューム感を緩和。植栽と建物が同程度のヴォリューム感で共存し、周辺へ圧迫感を与えることがないよう配慮している。
The building is composed of two wings, one large and one small, each with deep eaves, oriented in the north-south direction. The deep eaves are compatible with the Japanese climate, and the beautiful ridgelines of the roofs evoke a sense of Japanese beauty. The volume is divided into two halves, one of which is low in height, and the other is richly planted with trees, thereby reducing the sense of volume in the direction of height. The planting and the building coexist at the same level of volume, so as not to give an oppressive feeling to the surrounding area.
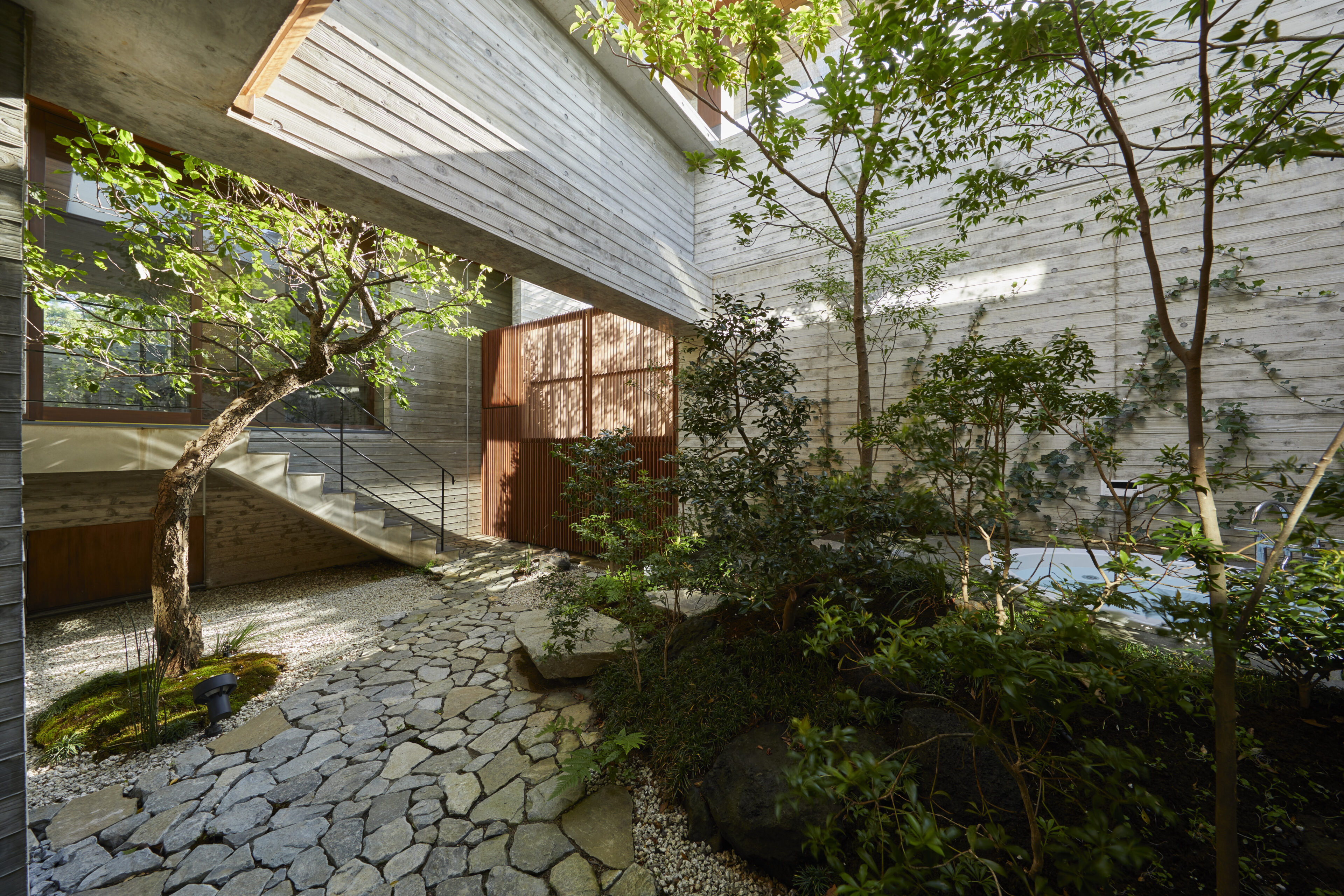
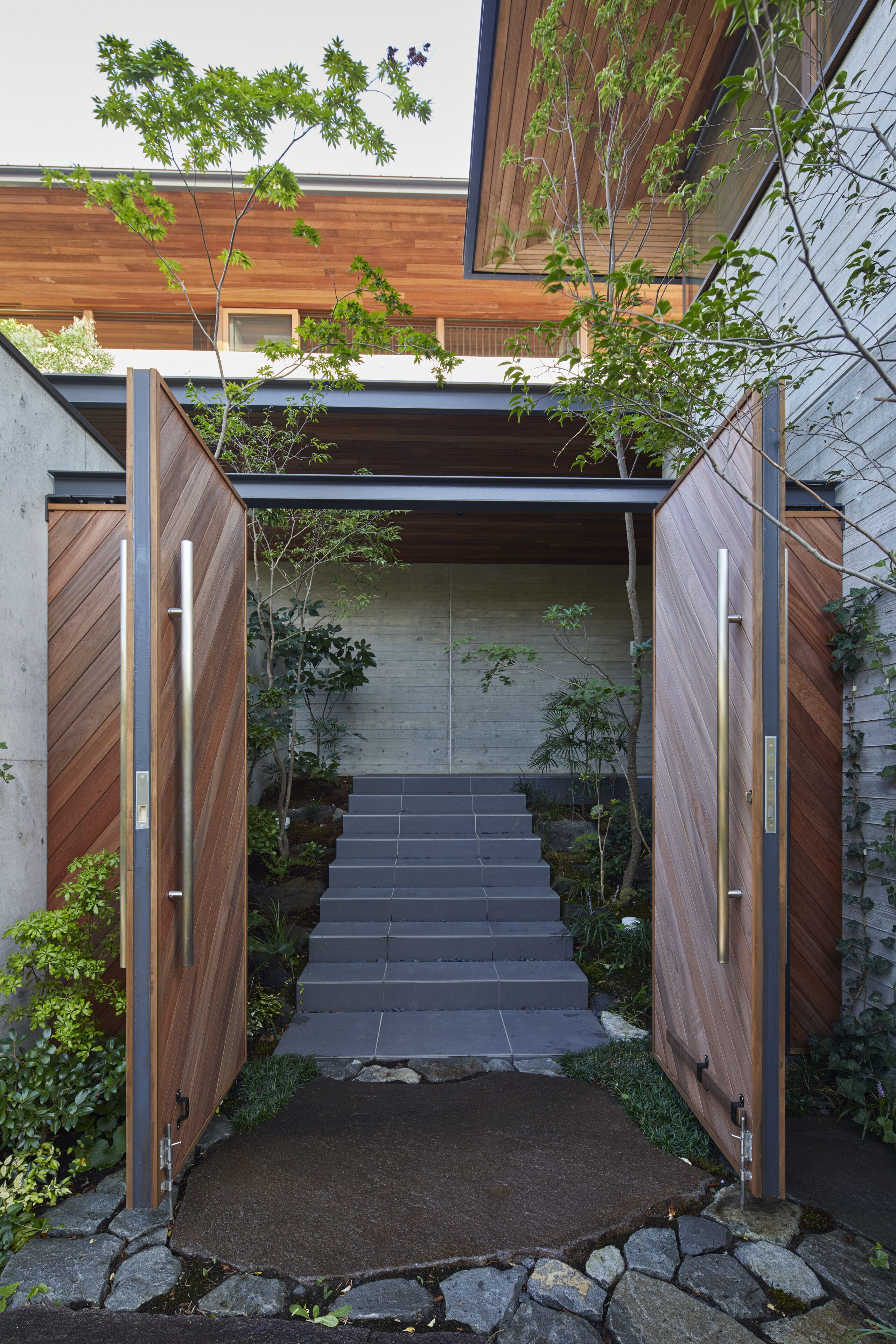
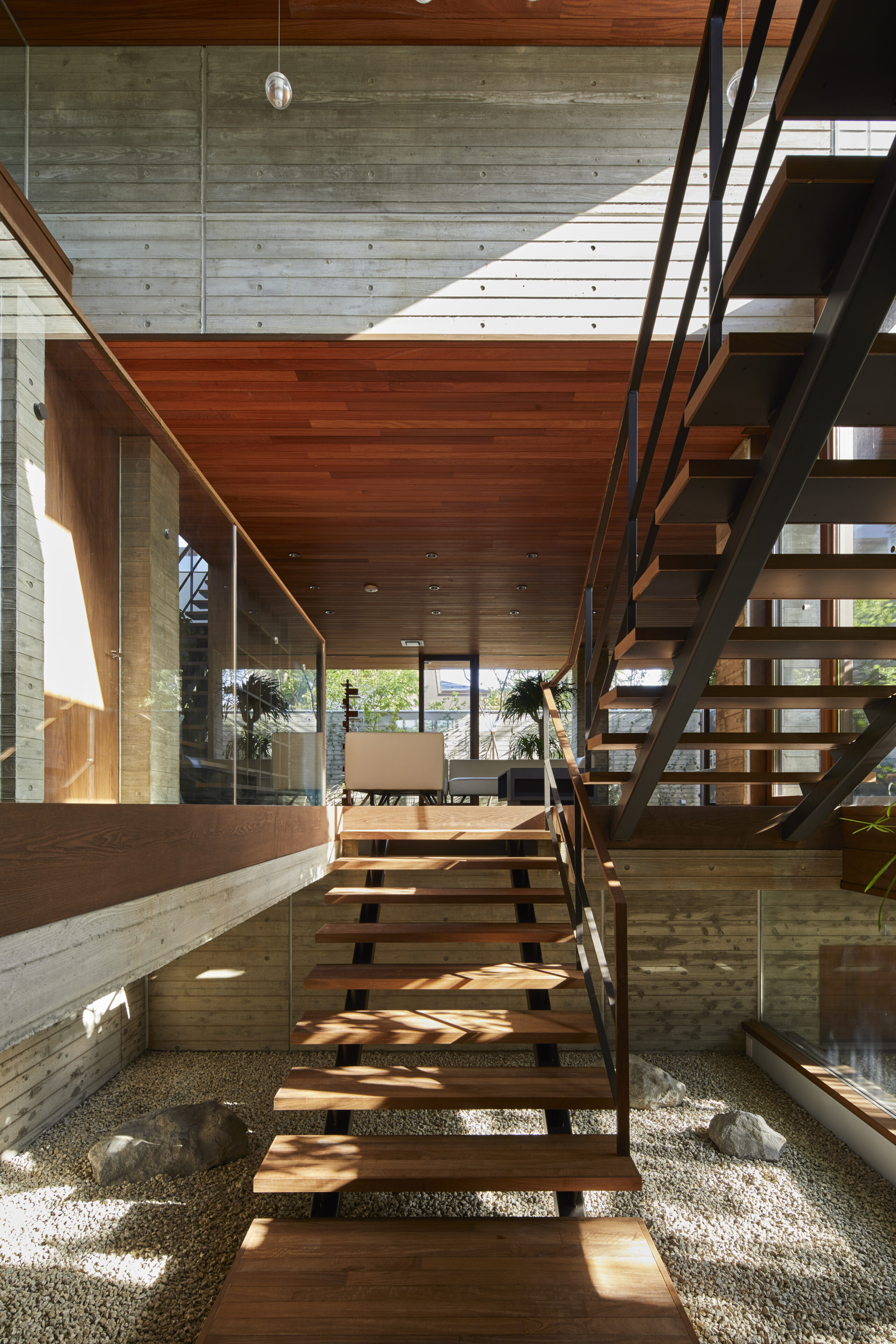

南棟は地下1階地上2階の3層とし、1階はセミパブリックな空間としてのLDK、2階はプライベート性の高い各個室、地下は隠れ家のようなシアタールーム兼バーを配置した。北棟はパブリックな空間としてゲストルームや書斎を2層構造で計画し、南棟からの眺望に配慮し半階下げて建物高さを抑えている。
The south wing has three floors, two above ground and one below, with the LDK as a semi-public space on the first floor, private rooms on the second floor, and a theater room and bar in the basement. The second floor is a private room, and the basement is a theater room and bar. The north wing is a public space with a guest room and a study on two levels, and the height of the building is reduced by half a story in consideration of the view from the south wing.
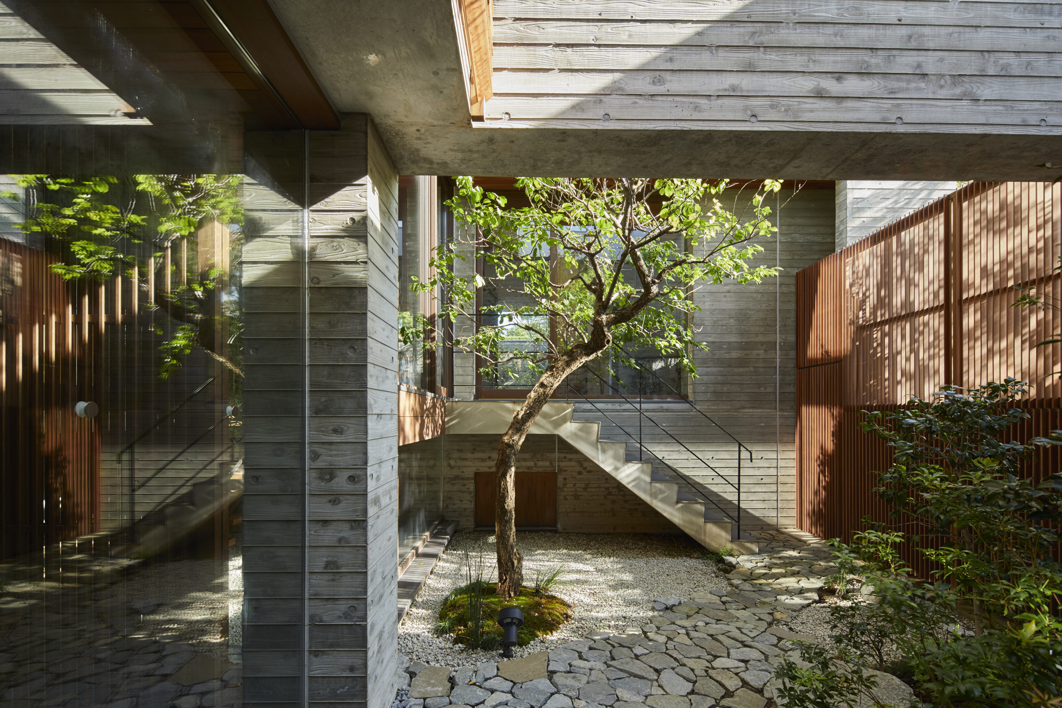
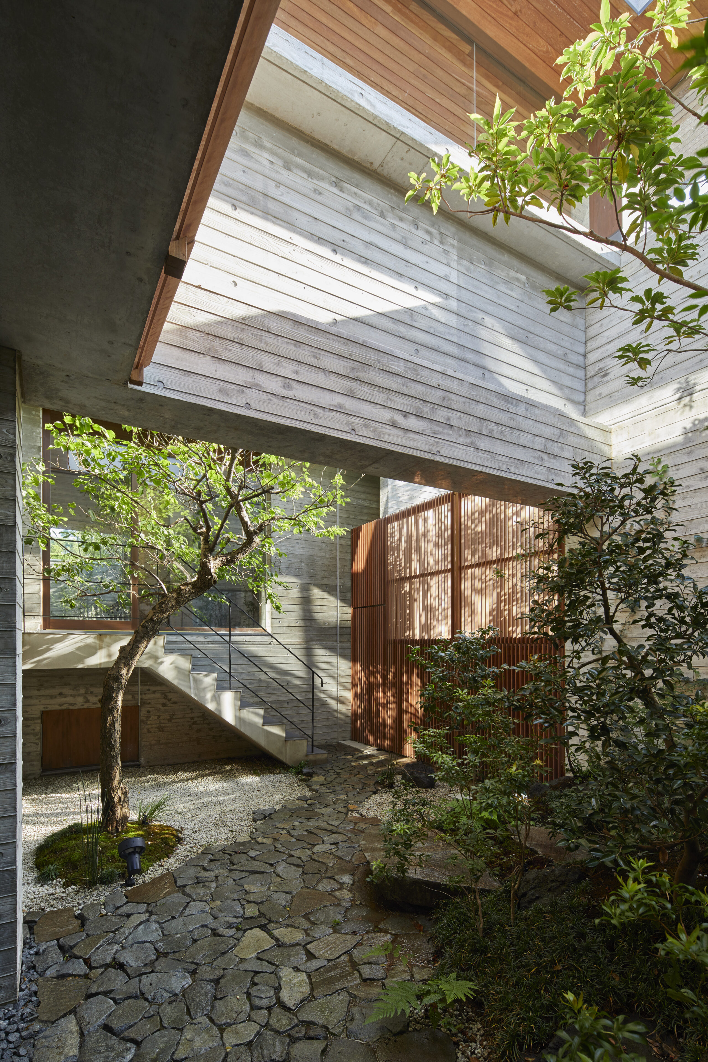
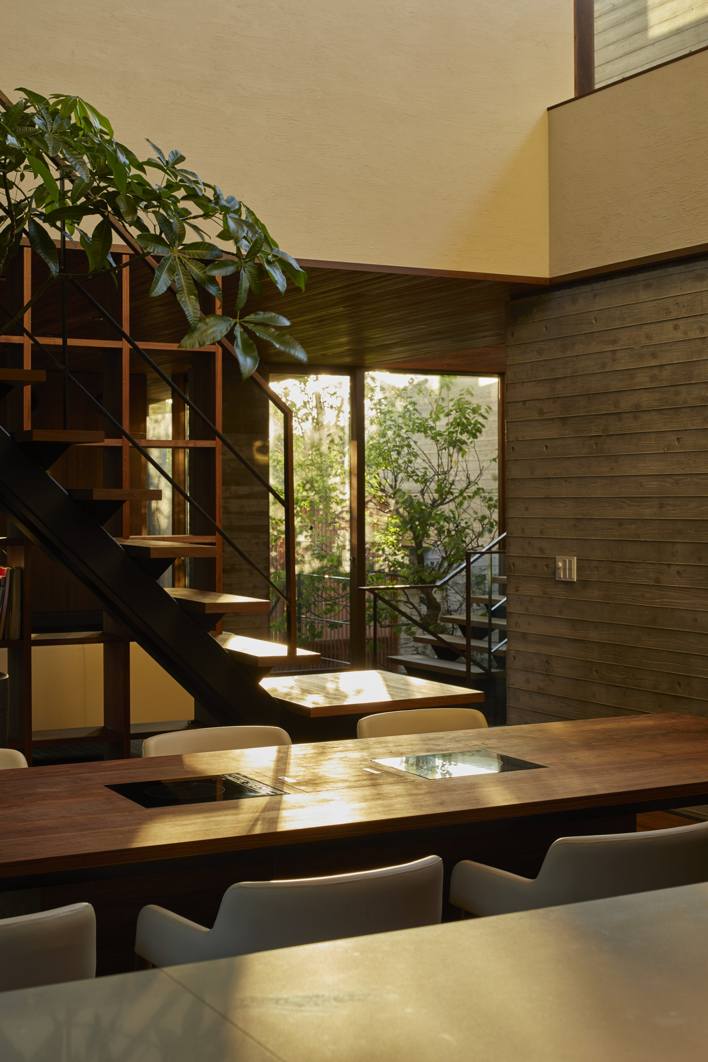
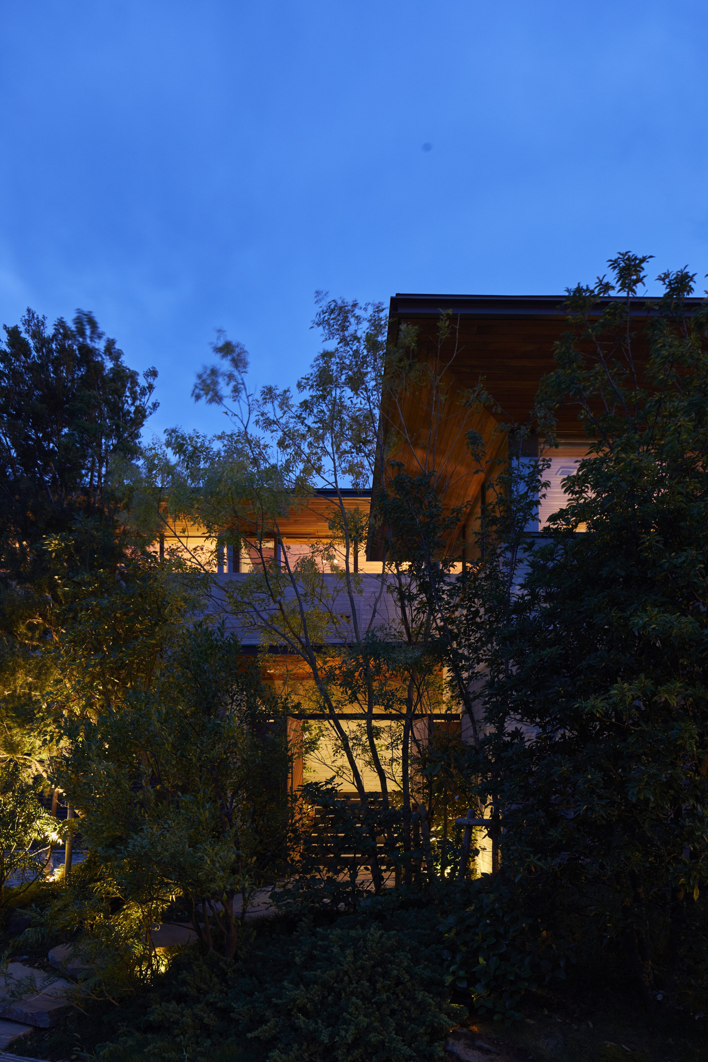
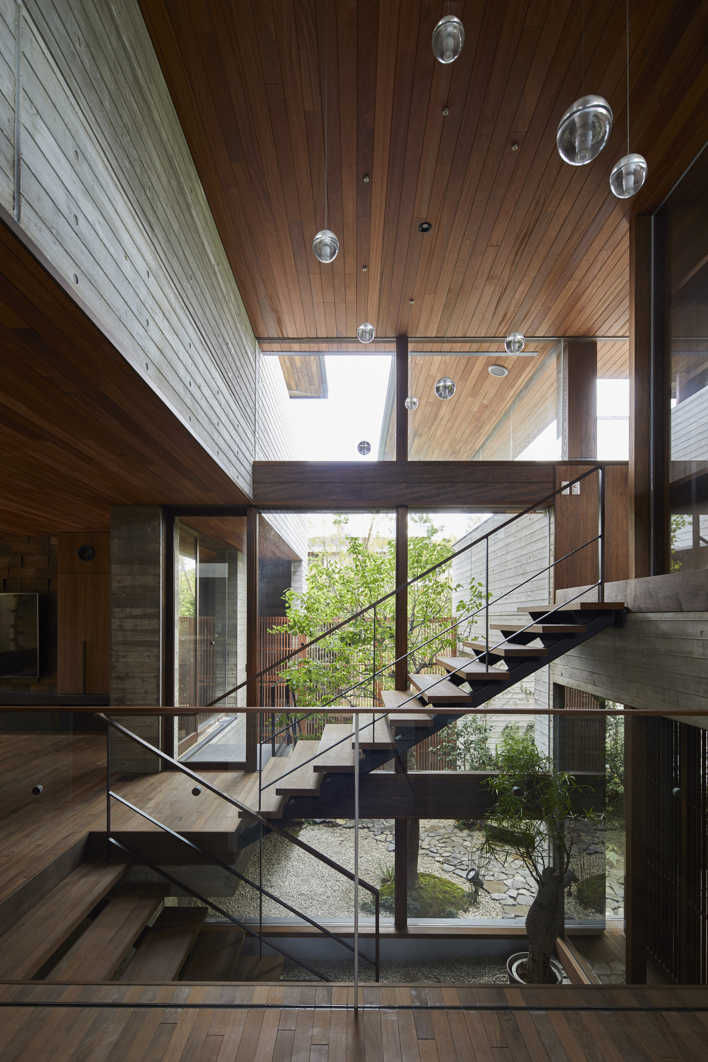
スキップフロアとなる2棟間を中庭や抜け感のある階段で繋ぎ、それぞれが緩やかな関係性を保ったまま空間を二分している。
The two skip-floor buildings are connected by a courtyard and a staircase with a sense of openness, bisecting the space while maintaining a gentle relationship between them.
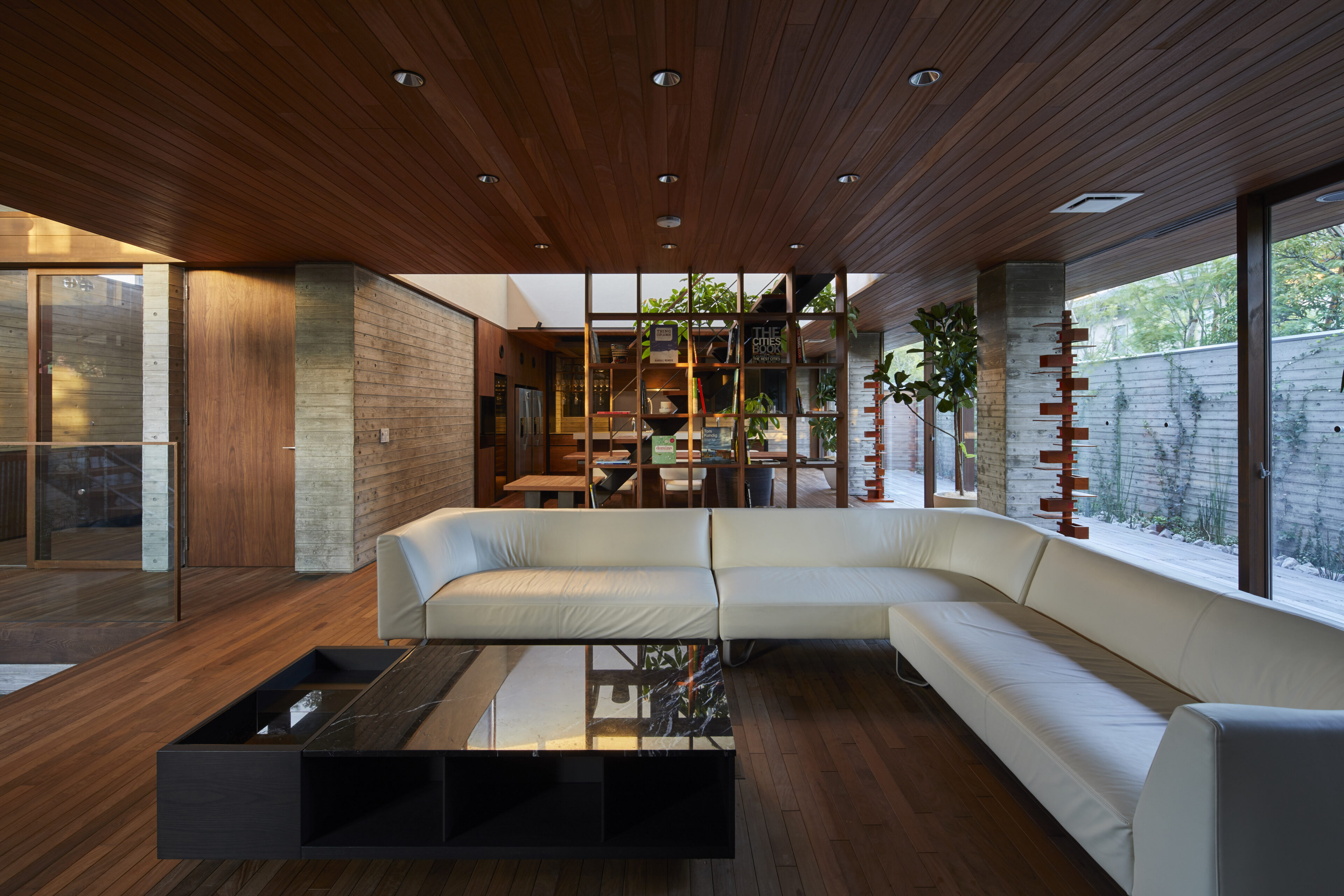
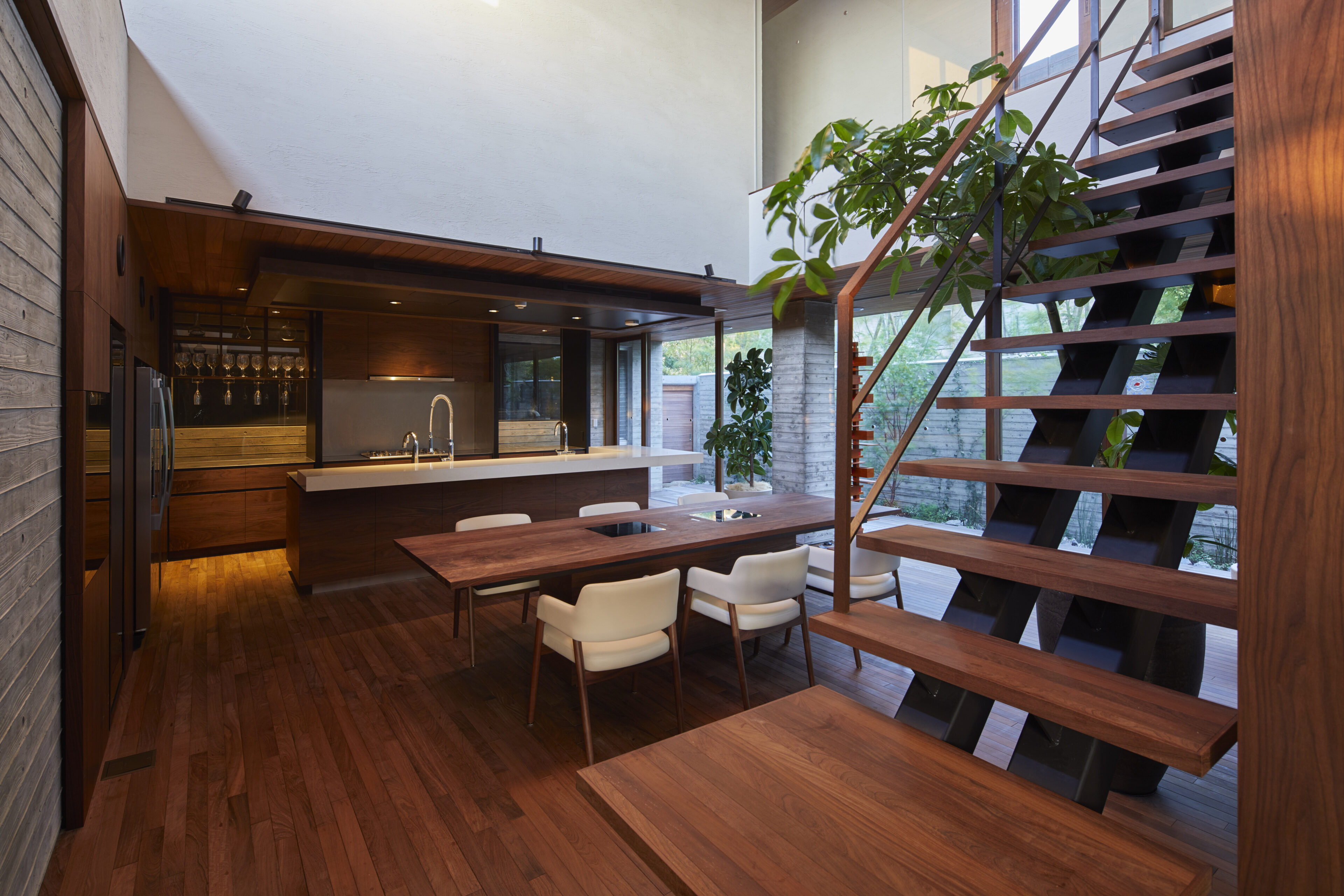
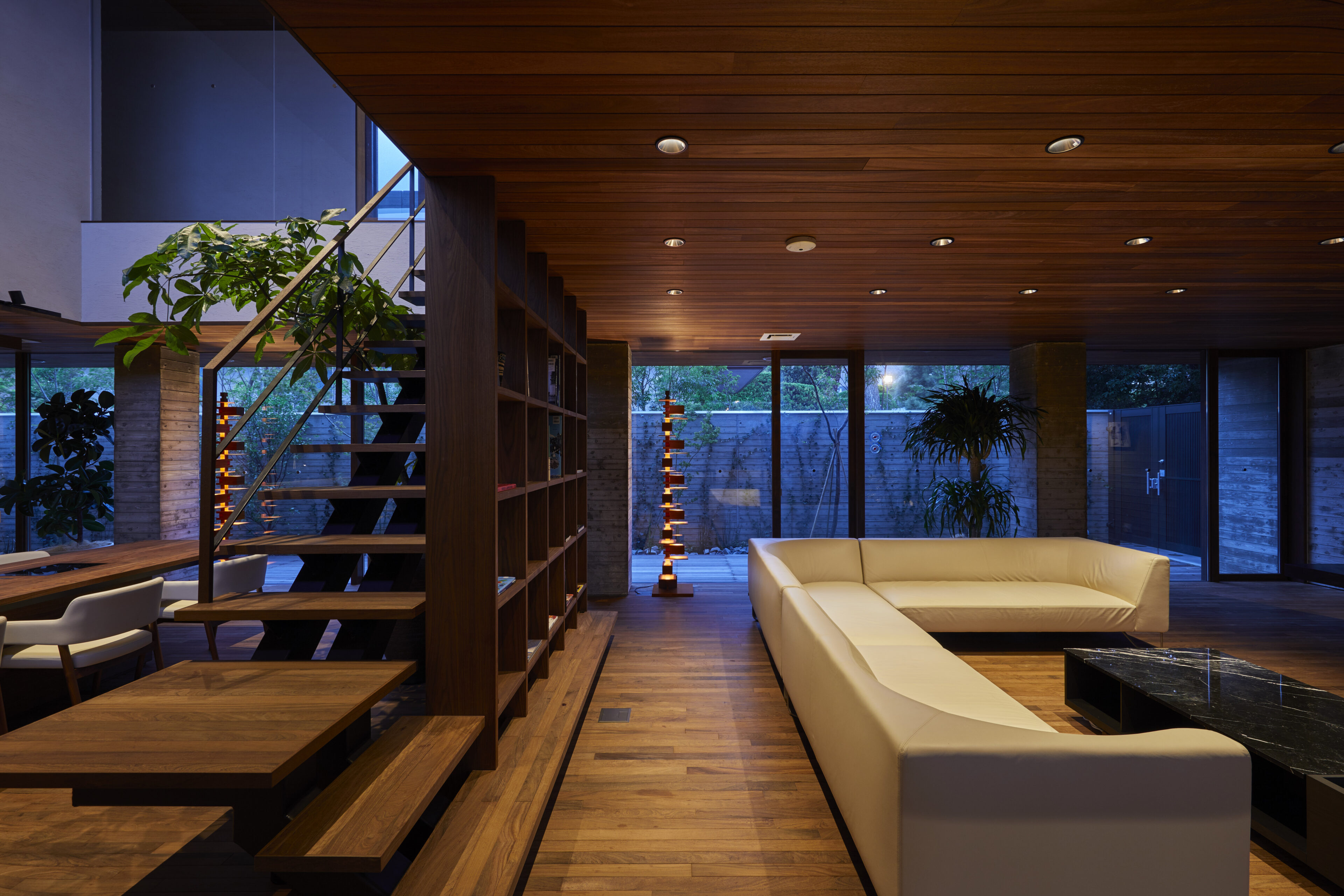
1階は周辺とのプライバシー、共存に配慮し極力開口部を設けず、諸所に配した中庭から採光と通風を確保している。耐久性の観点からもコンクリート造とし、2階は眺望の為、窓面を最大限確保できるよう木造ラーメン構造(KES工法)を採用した。2階バルコニーの腰壁は、眺望を確保しつつ周辺からの視線を遮る為に必要な高さを、綿密な検討の上設定している。
The first floor has as few openings as possible in consideration of privacy and coexistence with the surrounding area, and light and ventilation are secured from the courtyards located in various places. The second floor balcony is a wooden rigid-frame structure (KES construction method) to maximize the window surface for the view. The height of the second-floor balcony's hip wall was set after careful consideration in order to block the view from the surrounding area while securing the view.
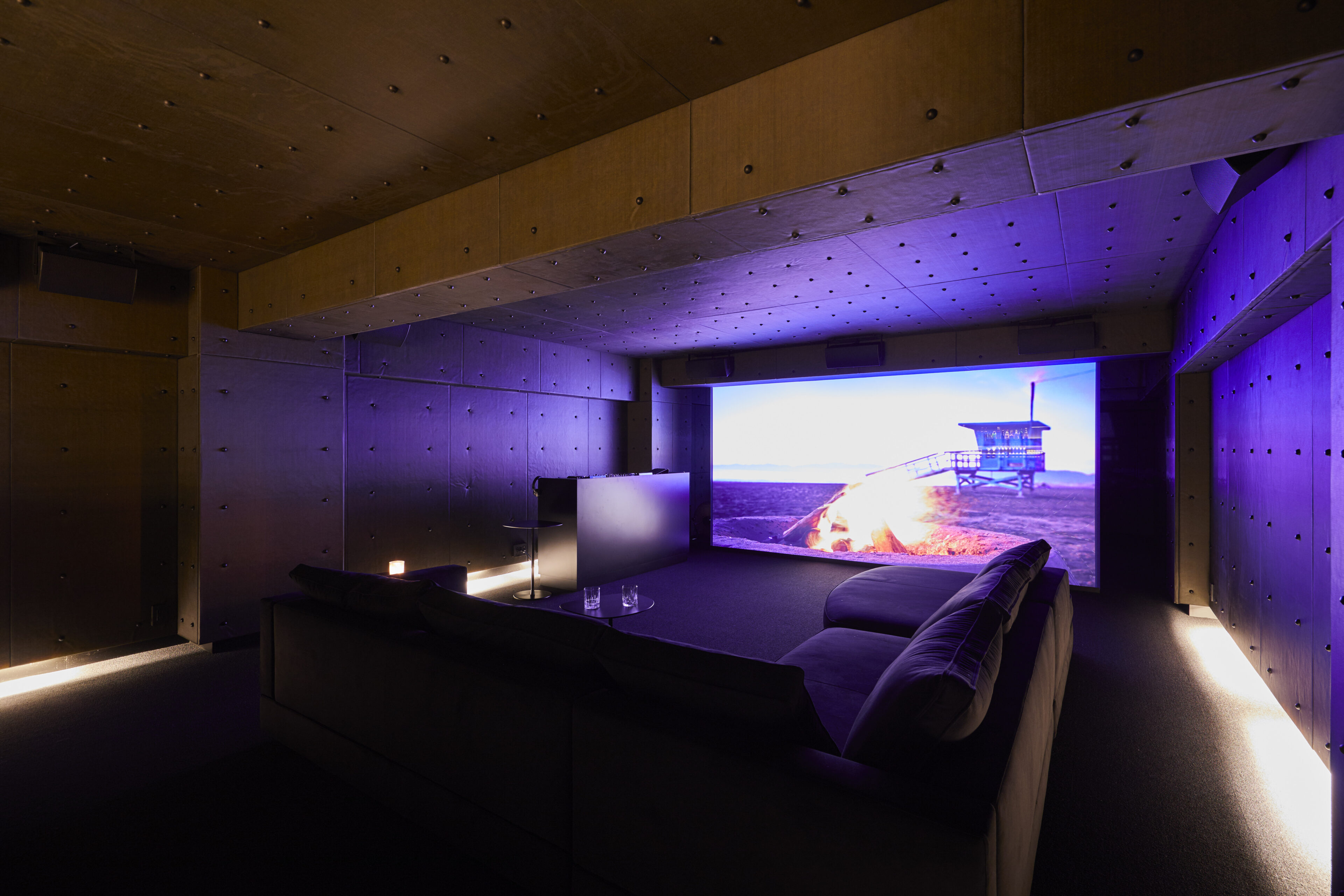
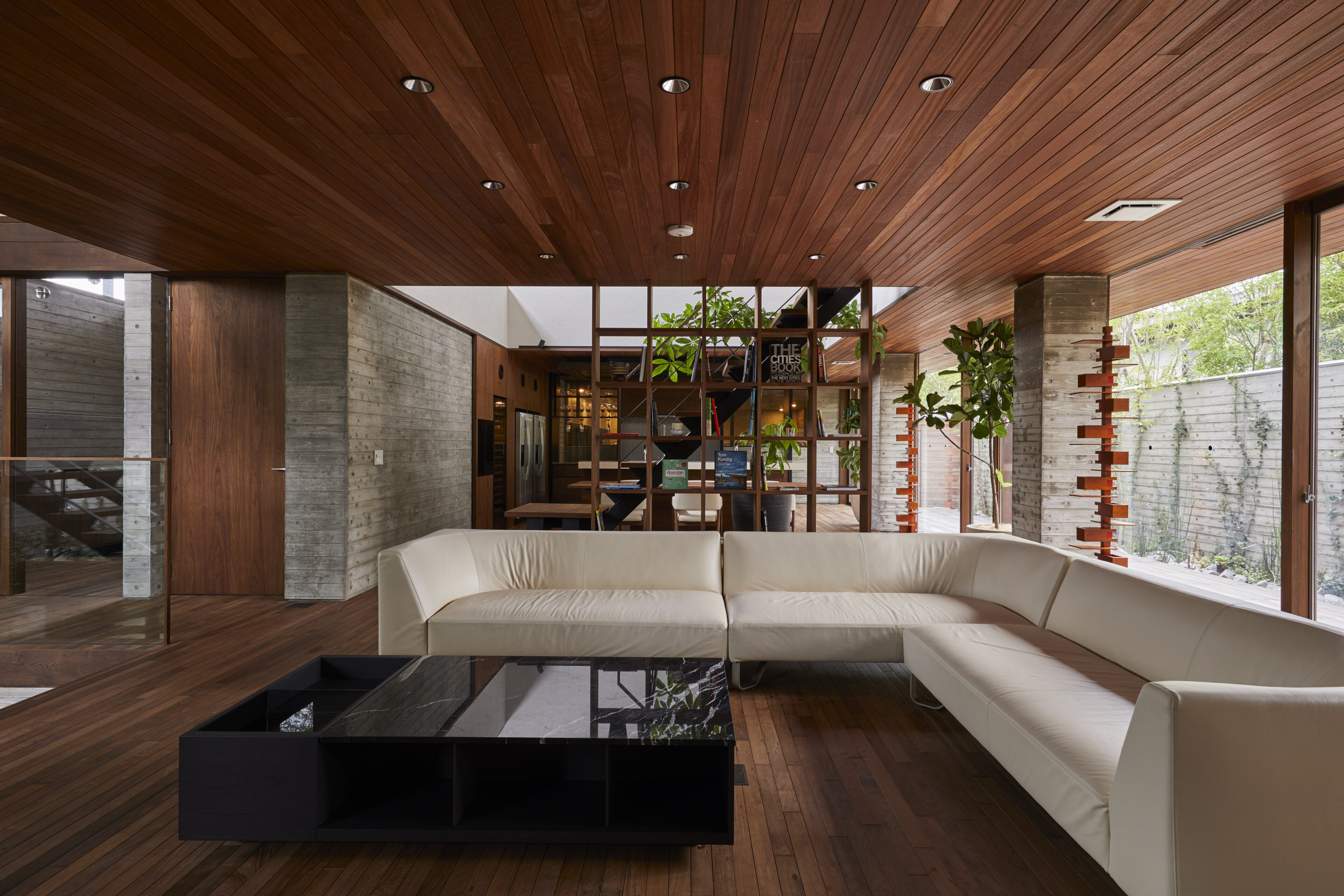
床材や天井には無垢材、壁には漆喰等、自然素材を使用している。月日を重ねる事で深い輝きと味わいを増していく。緩やかに成長する樹木は、次第に建物を覆い、更に緑深い豊かな場所へと変えていく。
Natural materials such as solid wood for floors and ceilings and plaster for walls are used. As the months pass by, they acquire a deep luster and flavor. Slowly growing trees gradually cover the building, transforming it into an even greener and richer place.
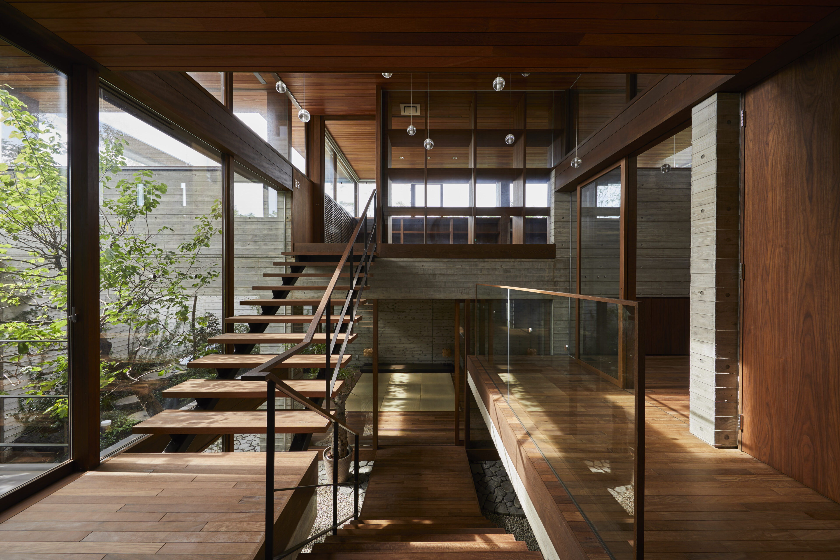
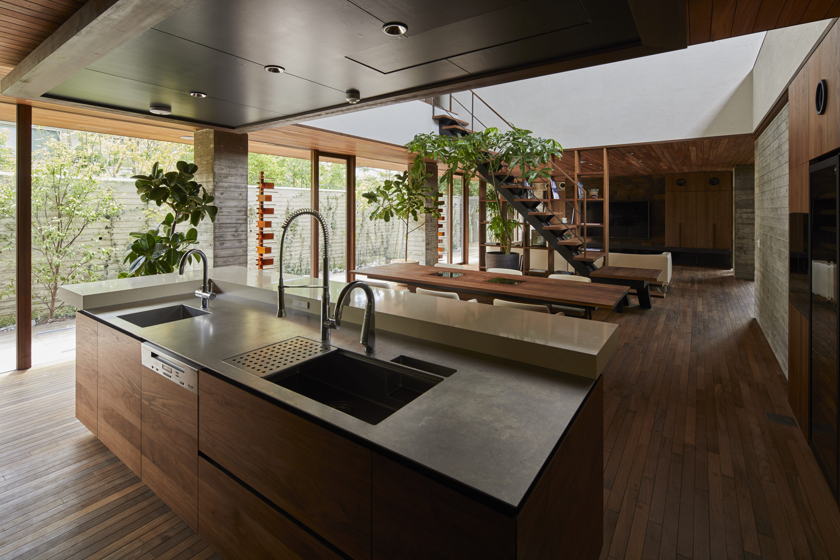
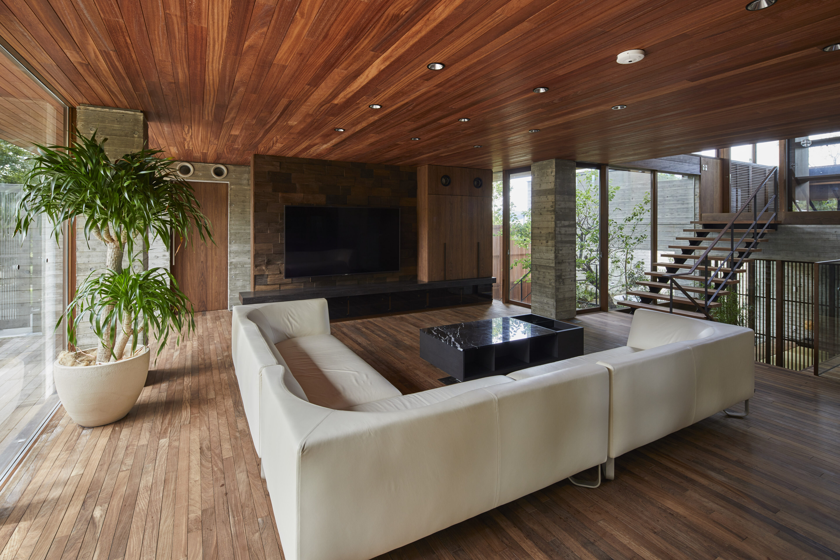
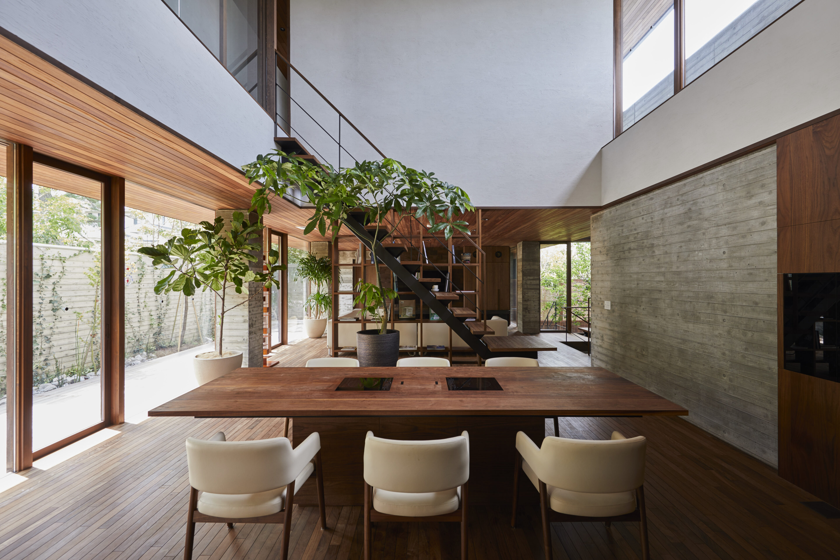
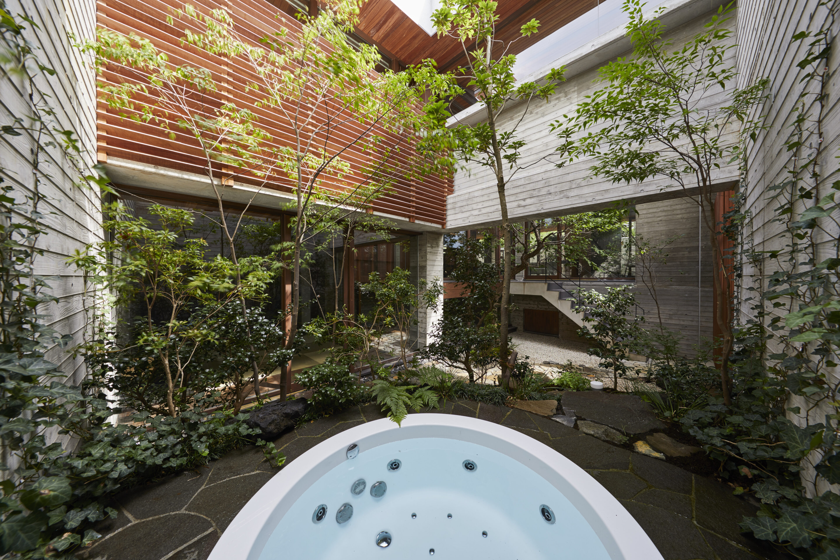
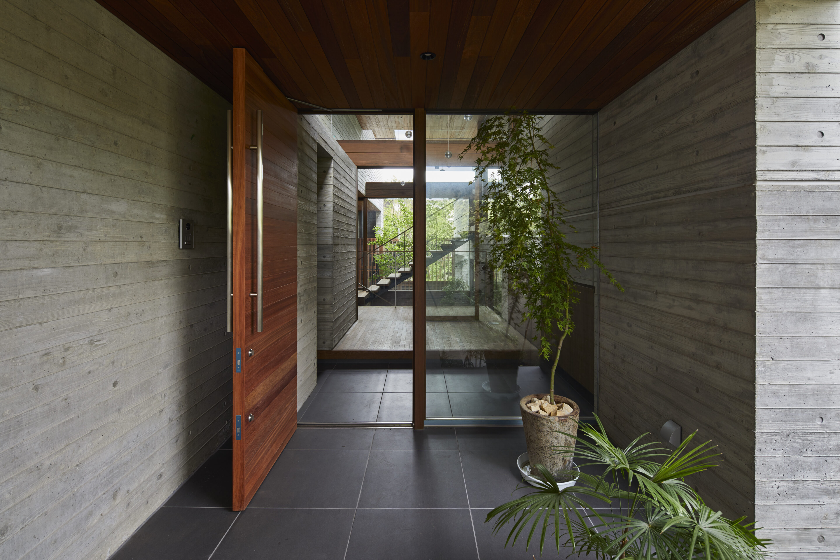
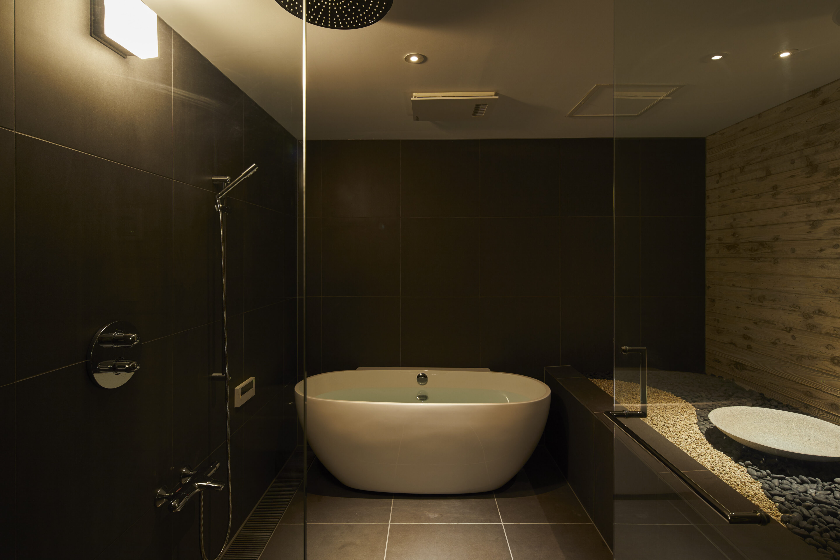
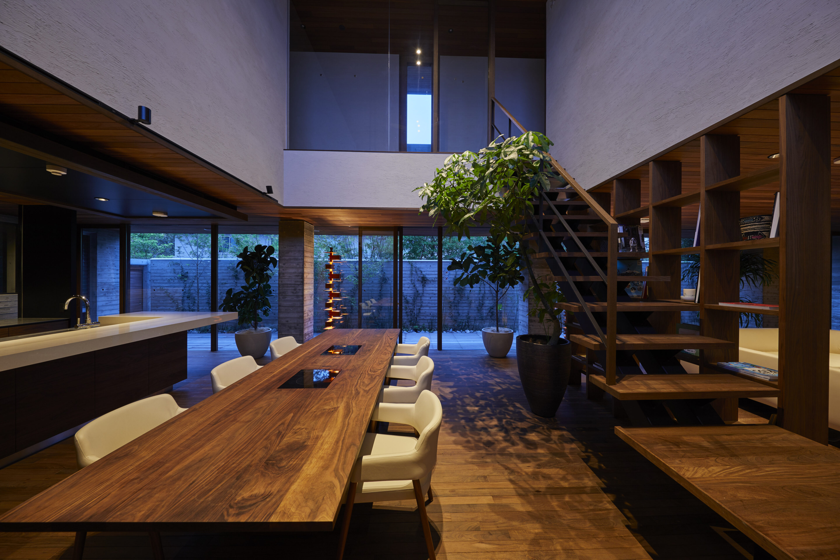
場所には特有の地域性や歴史がある。
決して奇を衒うことなく、この場所に佇むに相応しい建築でなくてはならない。
煌びやかな輝きではなく、重厚で鈍い輝きを放つ。神社仏閣のような日本の「美」の意識にもう一度目を向けた。明るさや構造材の細さ、軽さではない。太く力強い骨格、陰のある空間が重要なのである。この建築はこれから先長い年月を経て、深い輝きを増し、より重厚な空気感を纏うだろう。この地の歴史を共に刻み、永く在り続け、日本の「美」を感じさせる建築となることを切に願っている。
Each location has its own local character and history.
The architecture must be appropriate for this place without being eccentric.
It should not shine with a glittering brilliance, but rather emit a profound and dull radiance. I turned my eyes once more to the Japanese sense of beauty, as in shrines and temples. It is not brightness, thinness of structural materials, or lightness. It is important to have a thick and strong framework and a shadowy space. This building will shine with a deep luster and acquire a more profound atmosphere over the years to come. I sincerely hope that it will continue to exist for a long time and become an architecture that evokes the "beauty" of Japan.
DATA
- 竣工 2018.07
- 建築地 神奈川県逗子市
- 用途 専用住宅
- 構造 木造地下一階地上2階建
- 撮影 Nacasa & Partners
- Completion 2018.07
- Building site Zushi City, Kanagawa Prefecture
- Principal use private residence
- Structure Wooden 3-story building
- Photo Nacasa & Partners
AWORD
- 2019 Dedalo Minosse exhibition catalogue 2018/2019(イタリア)
- 2022 Architecture Single Residence Japan Winner




