WORKS
WORKS
山中湖別荘プロジェクト Lake Yamanakako Villa Project
この地域は別荘地であることから建物の配置や開口部の高さに配慮した計画としている。
1階においては十字型のコンクリート壁を4か所に設置することにより建物の2階床面を構成する力強い構造体としている。またその囲まれたコンクリート壁の中には屋外リビングや屋外露天風呂を配置し、周囲からのプライバシーを確保できる構成としている。2階はテントテラスとなっており北に山中湖、北西に富士山を望むことができる。開口部の高さを調整しし、テント内空間から周囲の風景を切り取る事を目的としている。
This area is a vacation home district, so the design carefully considers building placement and the height of openings.
On the first floor, four cross-shaped concrete walls form a robust structural framework that constitutes the second-floor slab. These enclosed concrete walls house an outdoor living area and an open-air bath, ensuring privacy from the surroundings. The second floor features a tent-like terrace offering views of Lake Yamanaka to the north and Mount Fuji to the northwest. The height of the openings is carefully adjusted to frame the surrounding landscape from within the tented space.
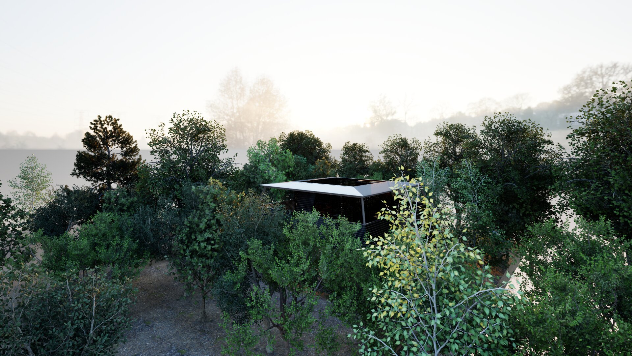
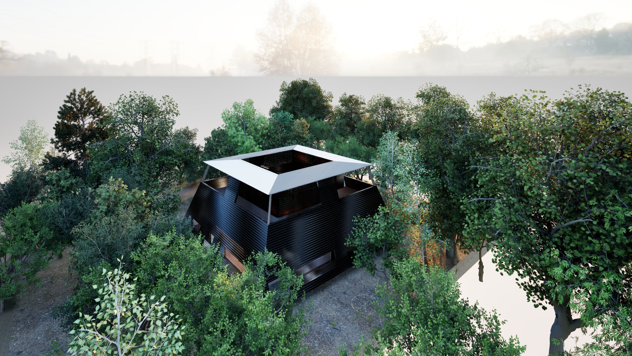
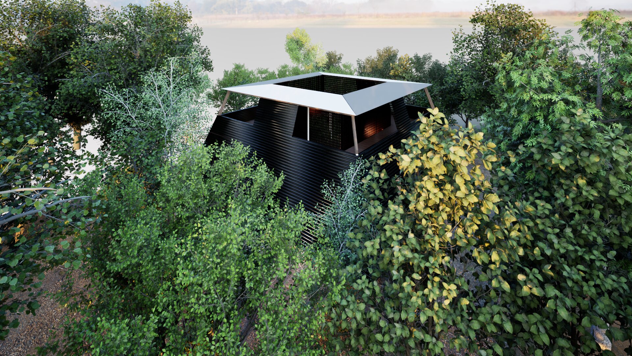
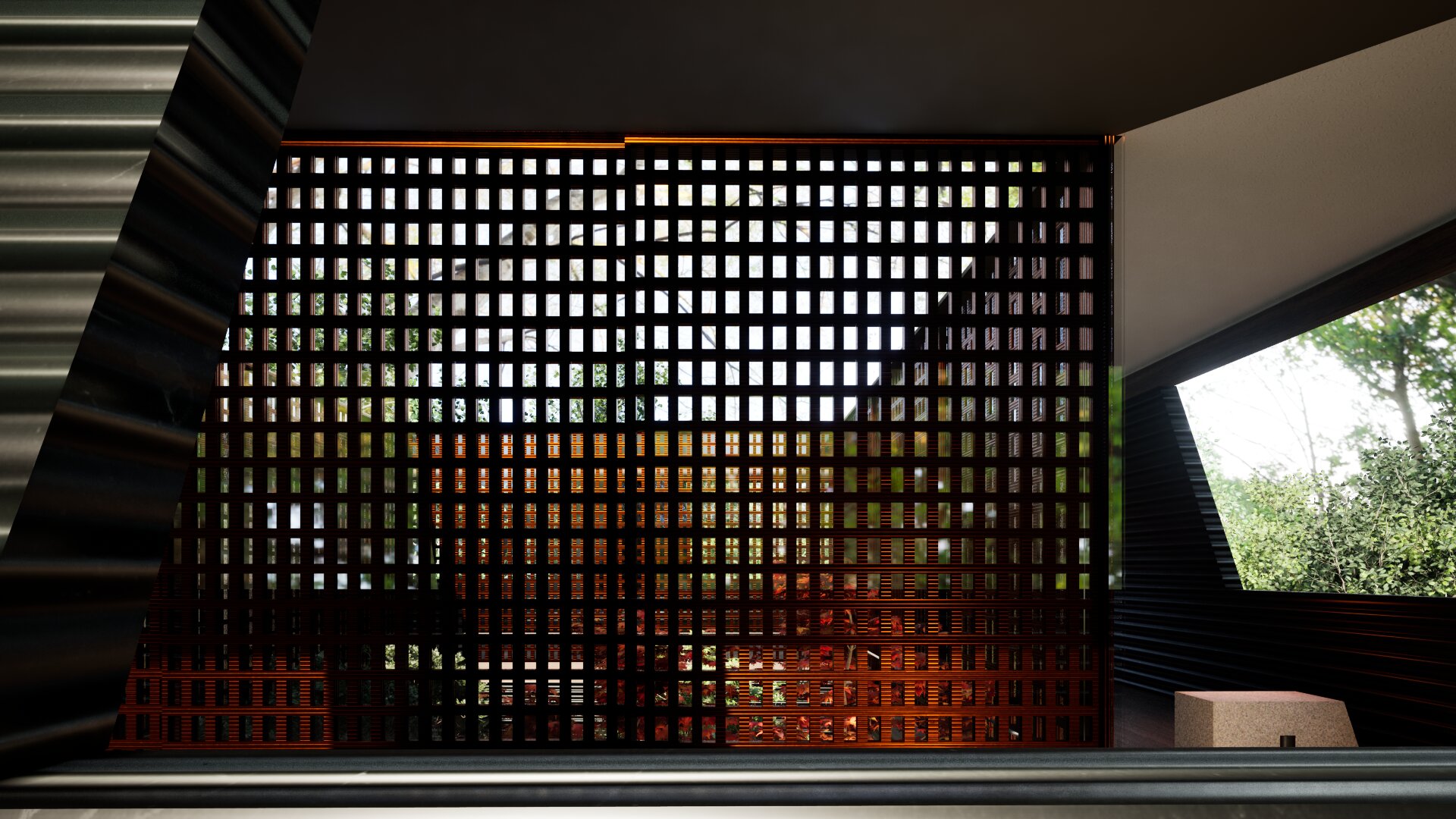
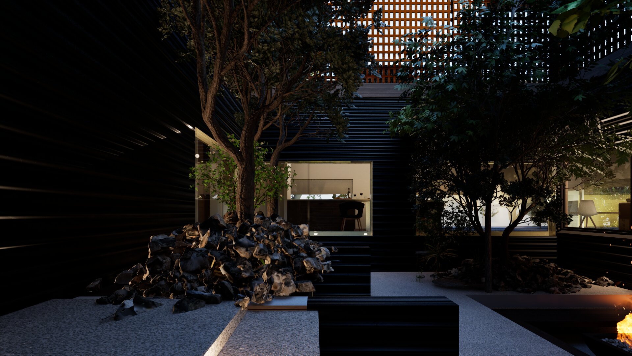
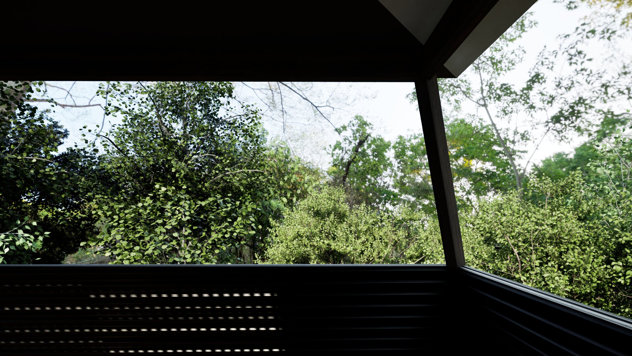
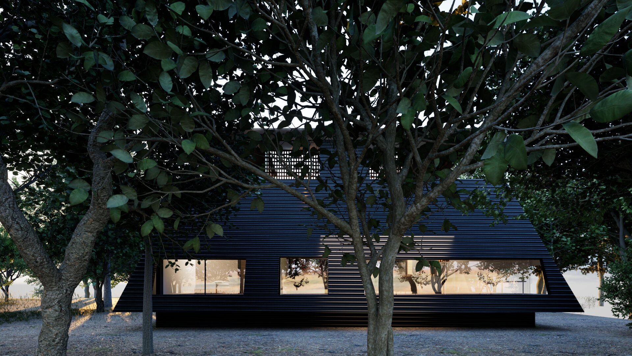
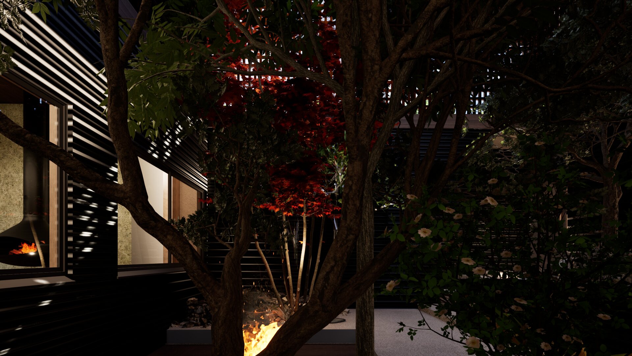
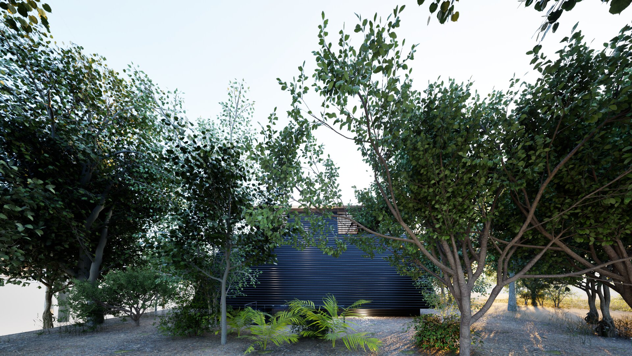
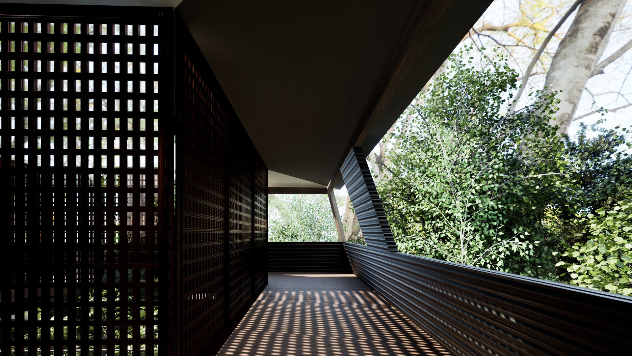
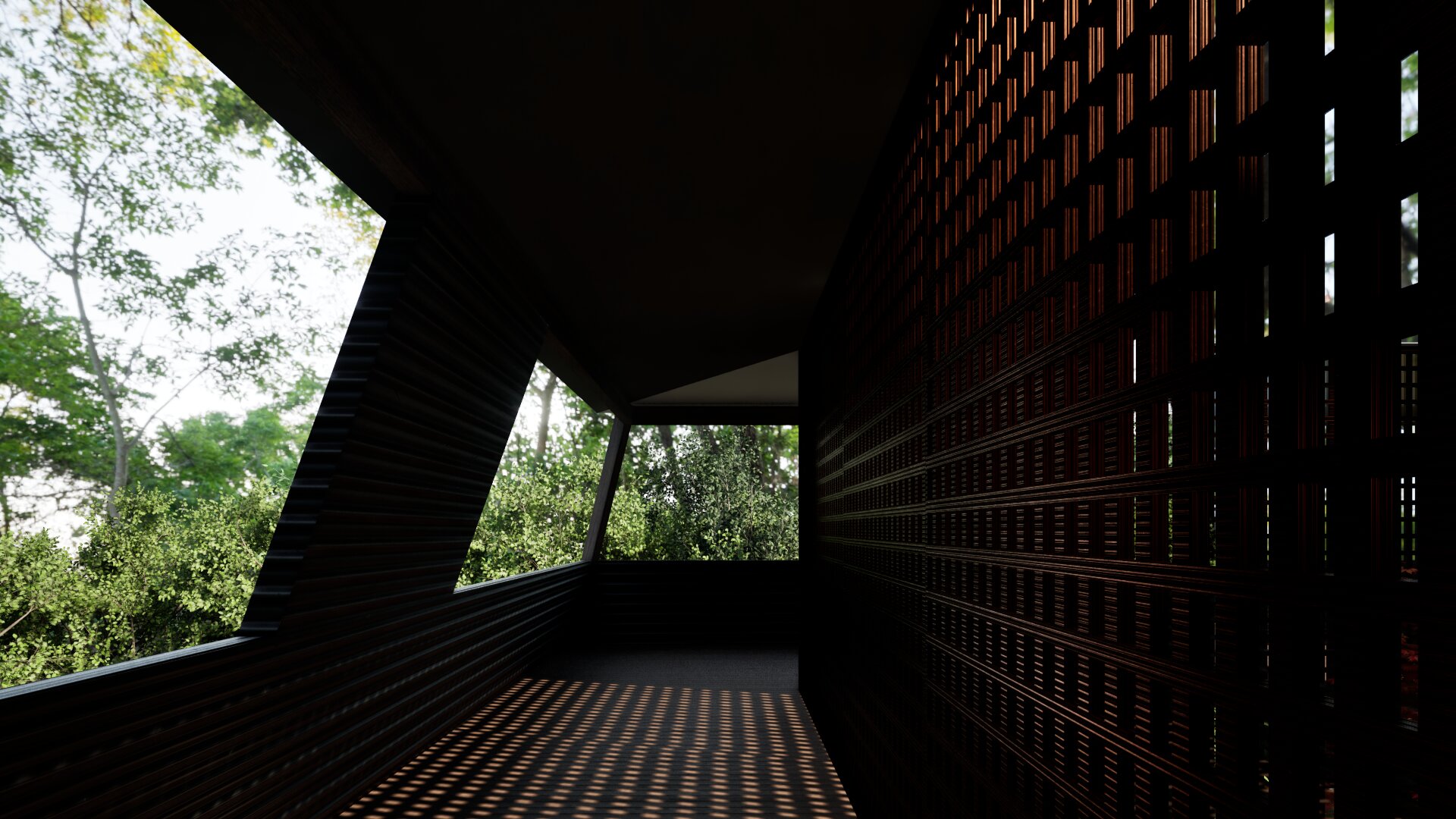
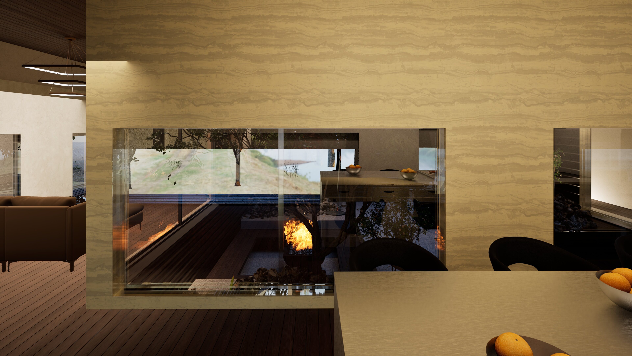
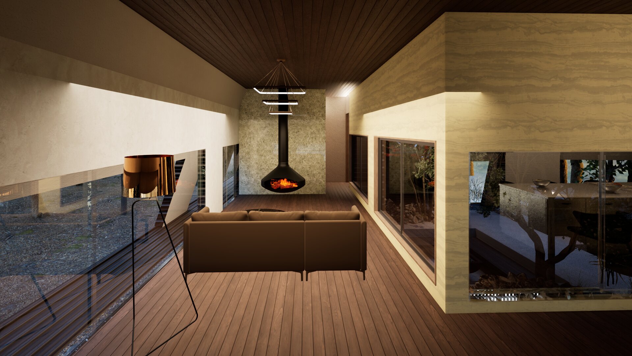
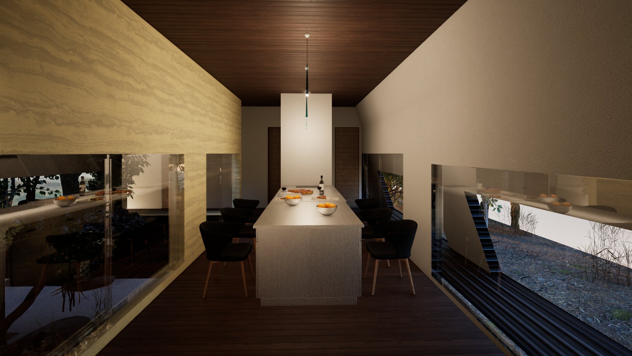
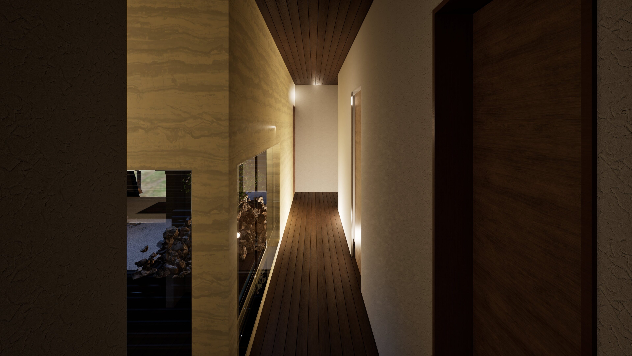
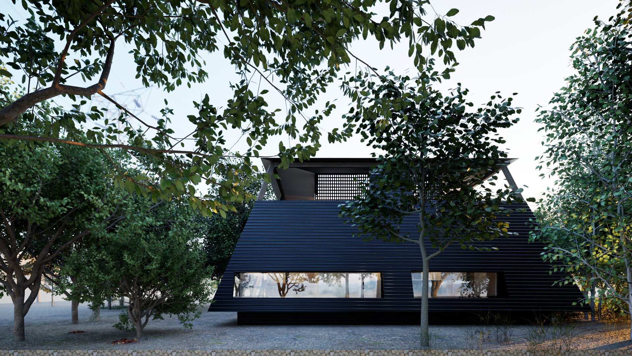
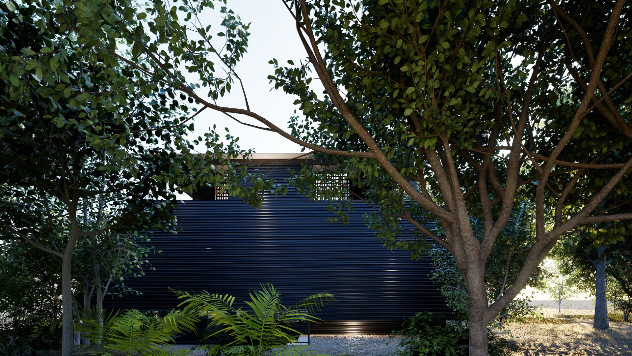
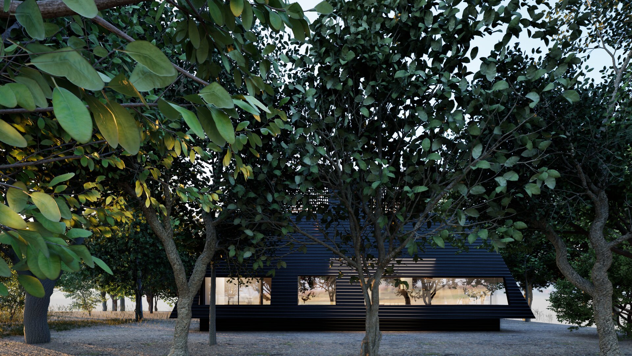
DATA
- 竣工 2027
- 建築地 山梨県南都留郡
- 用途 別荘
- Completion 2027
- Building site Minamitsuru-gun, Yamanashi
- Principal use villa




