WORKS
WORKS
L’oseraie L’oseraie
広島県三原市にあるこの建物は、利用されていなかった既存RC造の建物の1階部分を、リノベーション計画によって再生させたものである。
This building, located in Mihara City, Hiroshima Prefecture, is the result of a renovation project that revitalized the first floor of an existing RC building that was not being used.

クライアントは近くで産婦人科医院を経営されている。医療の現場から女性の健康に寄り添う中で、かねてより「世代を超えた女性のためのケア・スペース」を創りたいという思いを抱かれていた。我々はその思いに共感し、この計画がスタートした。
The client runs an obstetrics and gynecology clinic nearby. In the course of attending to women's health from the field of medicine, the client had long been interested in creating a "care space for women that transcends generations. We sympathized with her desire, and this project was launched.
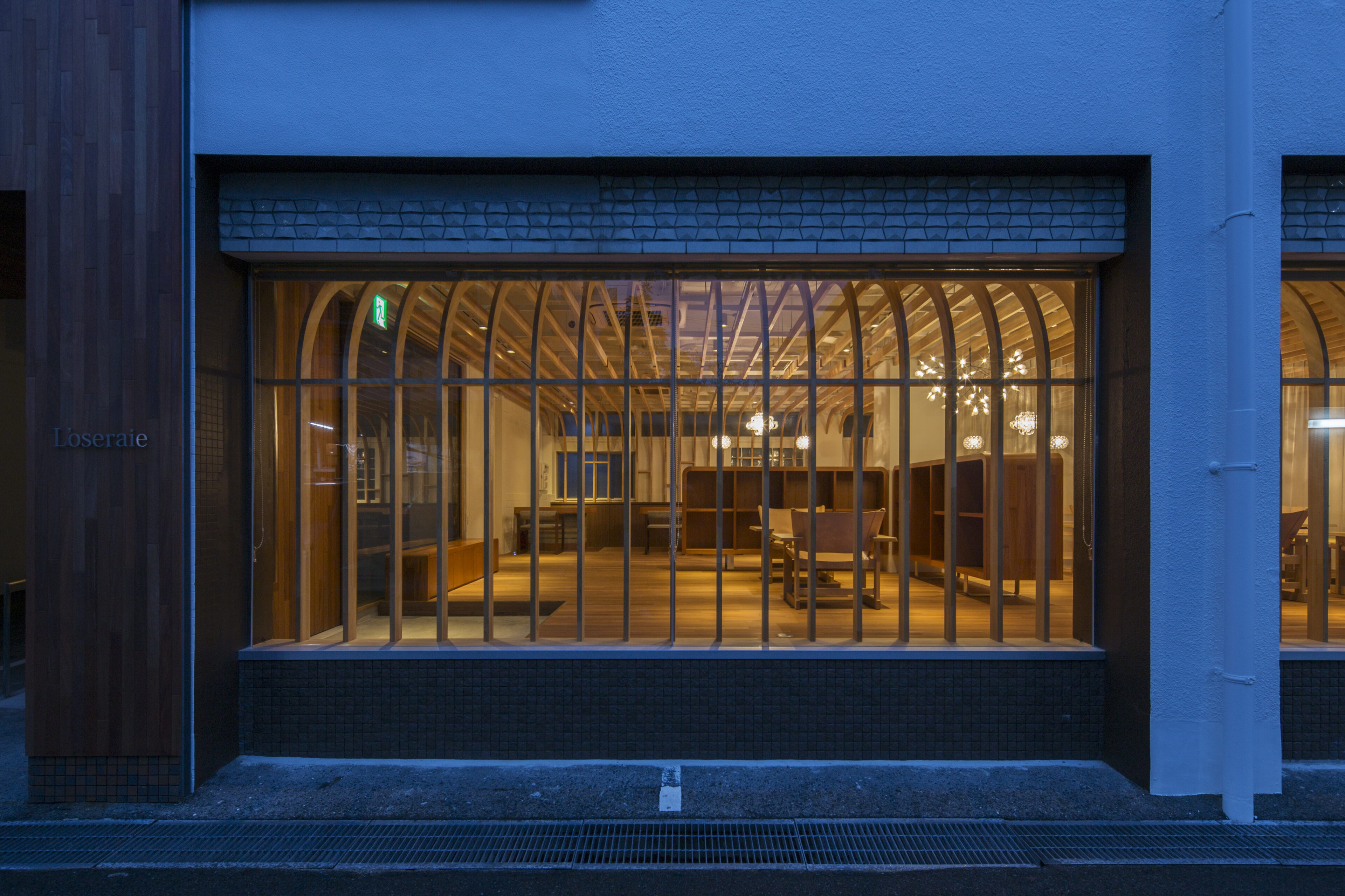

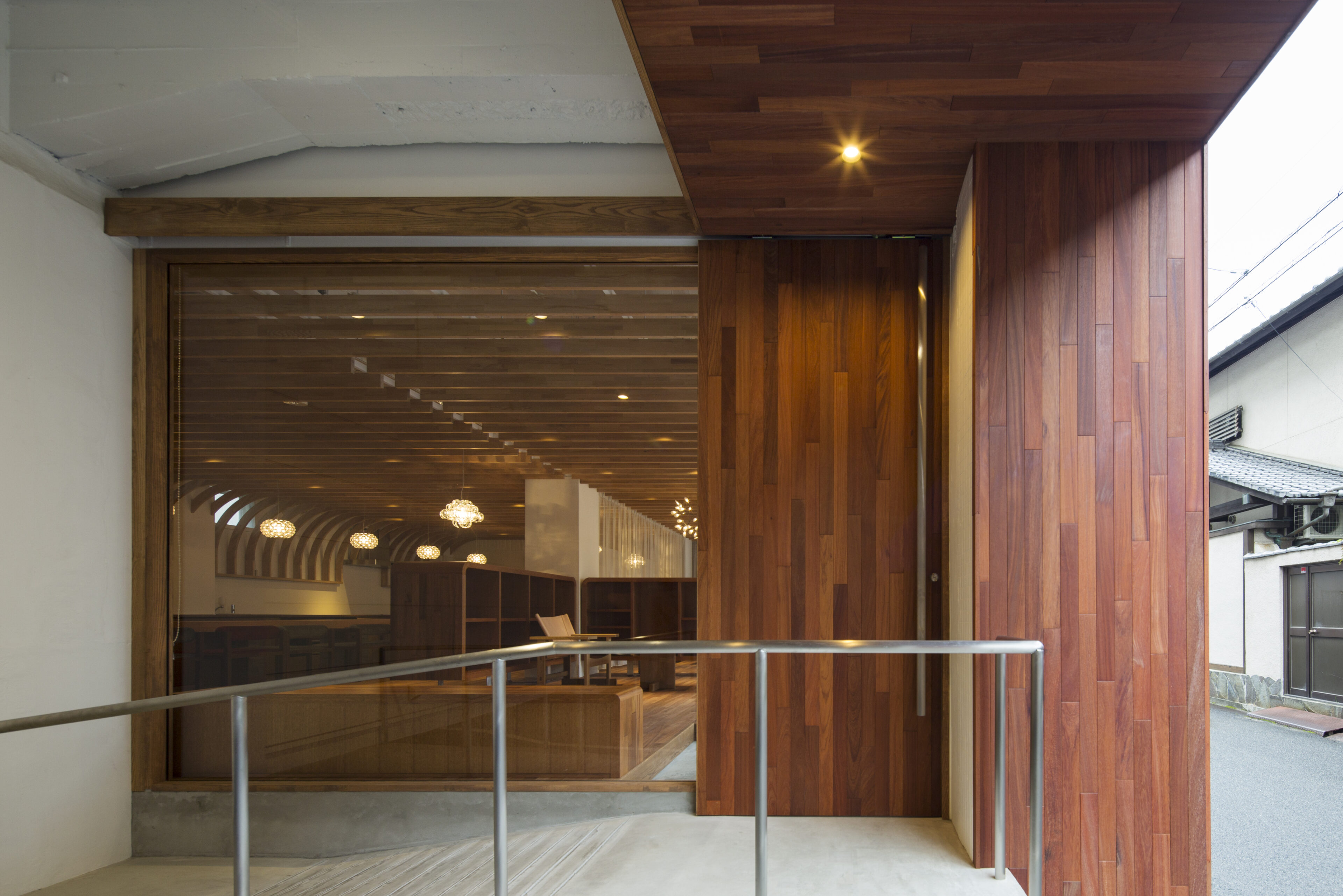
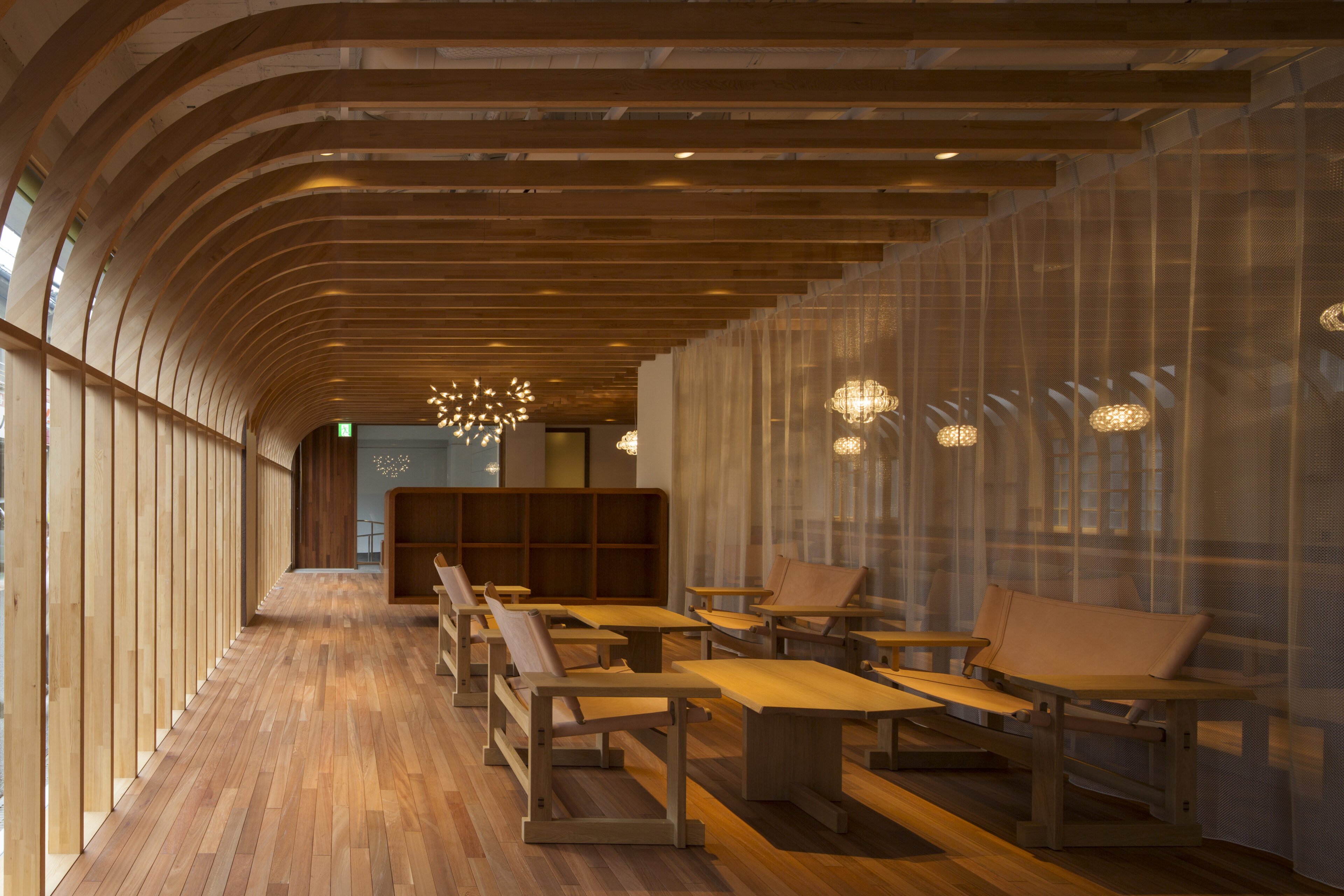
既存の鉄筋コンクリート現しの建物を、クライアントの新しい取り組みに対し如何に包容する空間に変えていくかが大きな課題となった。敷地は住宅地の一角である。計画部分の既存躯体を覆い隠す事は容易であるが、そこには簡易的な解決しか見出せない。外観の奇抜さやデコラティブな表情はこの場所には馴染まないし、ケア・スペースとしては利用者に過度の刺激を与えてしまう。そこで、既存の状態を塗装のみの仕上げで見せながら内外をつくる事を選択し、物理的一体感と感覚的一体感~いわゆる総合的に調和の取れた空間づくりを目指した。さらに佇まいが浮くことなく、しかしながら新鮮な印象を与えるために、木製のルーバーを天井から外部に面する開口部まで配列することで既存建物との調和を図った。コーナーに曲線をもたせたルーバーは、立ち位置によって柔らかい表情をつくりだし、空間に奥行きを演出する。
The major challenge was how to transform the existing reinforced concrete building into a space that would accommodate the client's new initiatives. The site is located in a residential area. It would be easy to cover up the existing structure in the planned area, but only a simple solution could be found. The eccentricity and decorative appearance of the exterior would not fit in with the site, and as a care space, it would be overly stimulating for the users. Therefore, we chose to create the interior and exterior while showing the existing condition with only a painted finish, aiming to create a space with a sense of physical and sensory unity - a space with a sense of overall harmony. In order to create a fresh impression without making the building look out of place, wooden louvers were arranged from the ceiling to the openings facing the outside to harmonize with the existing building. The louvers, which are curved at the corners, create a soft expression depending on where they stand, creating a sense of depth in the space.
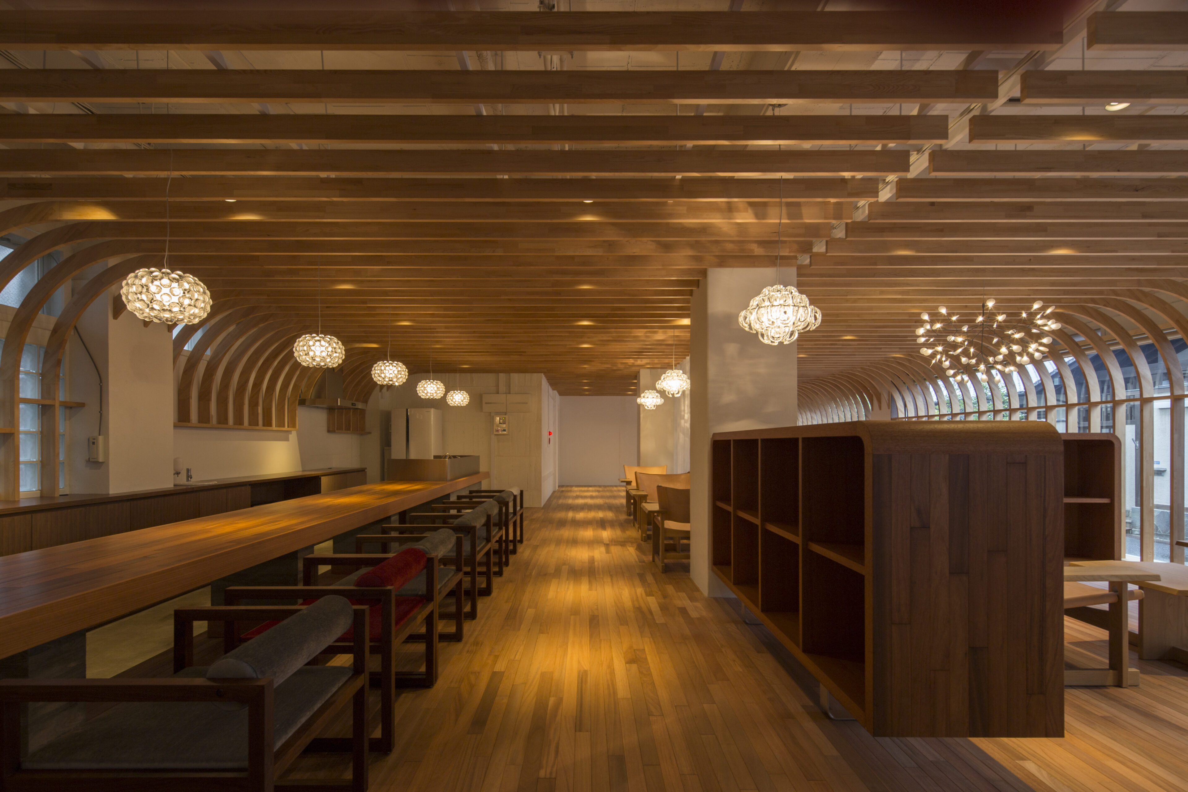
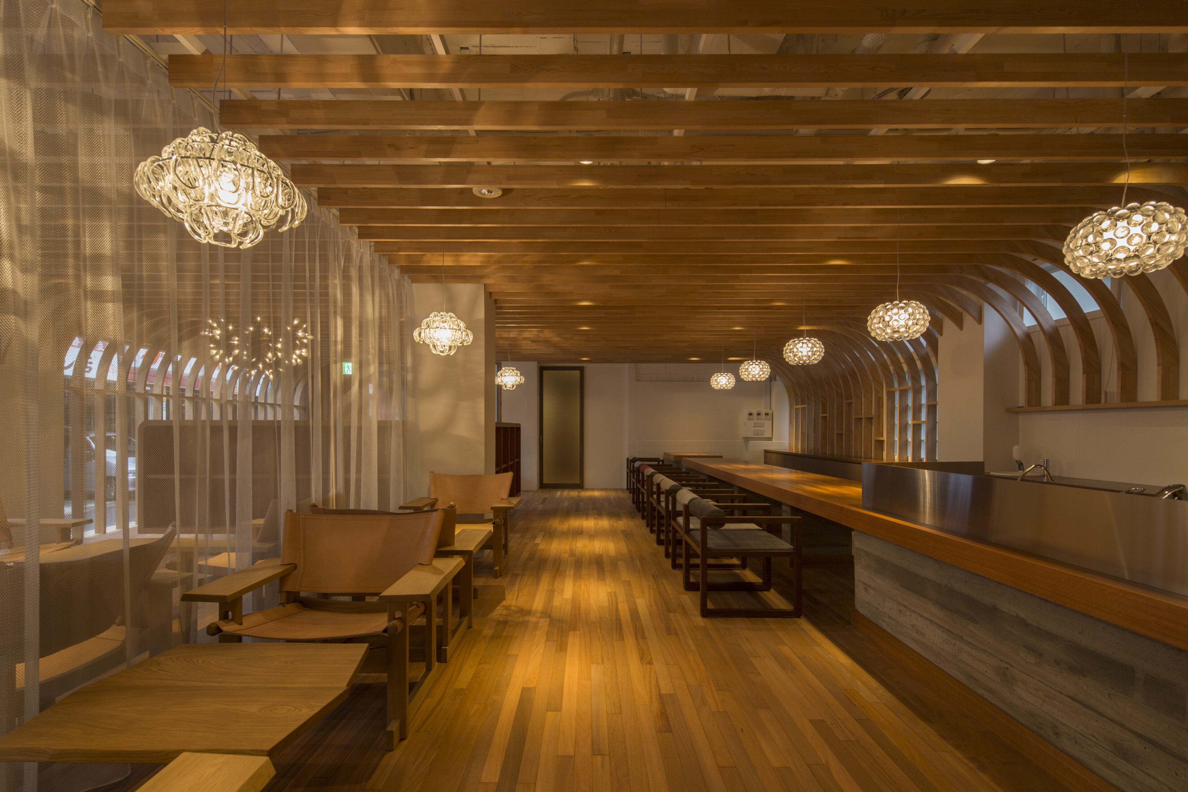
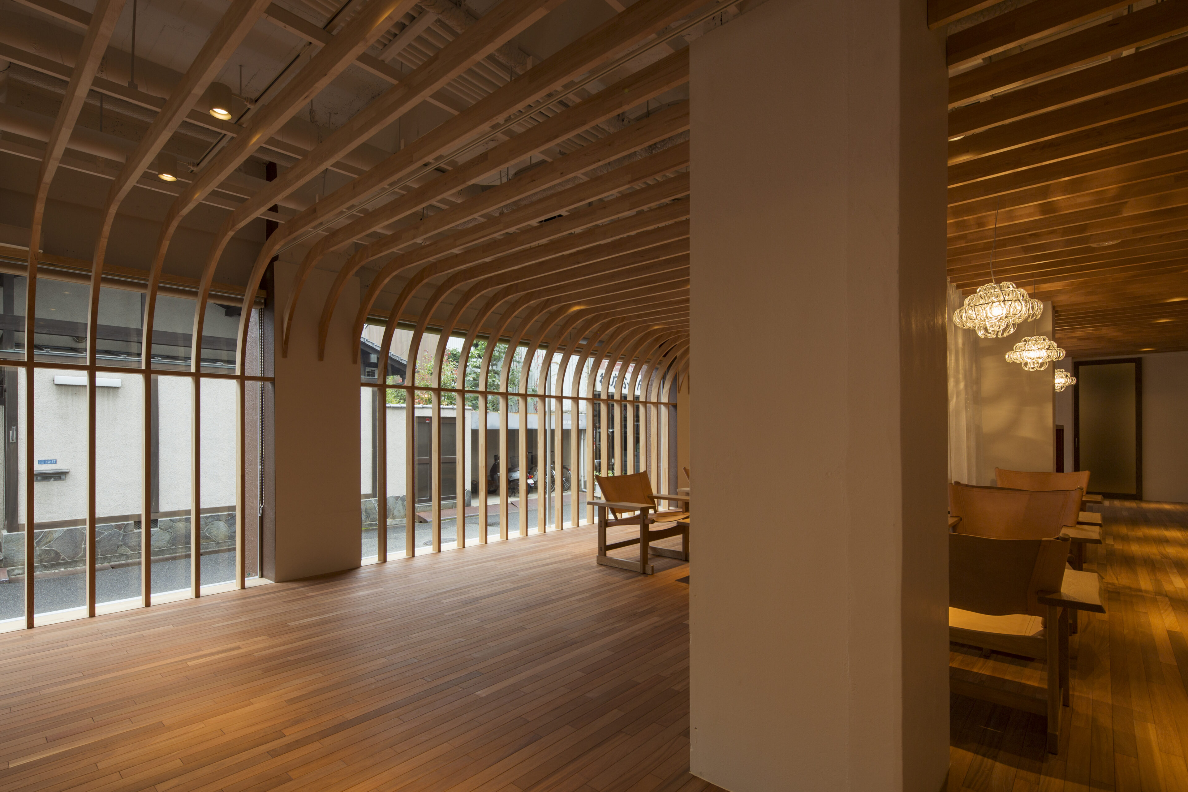
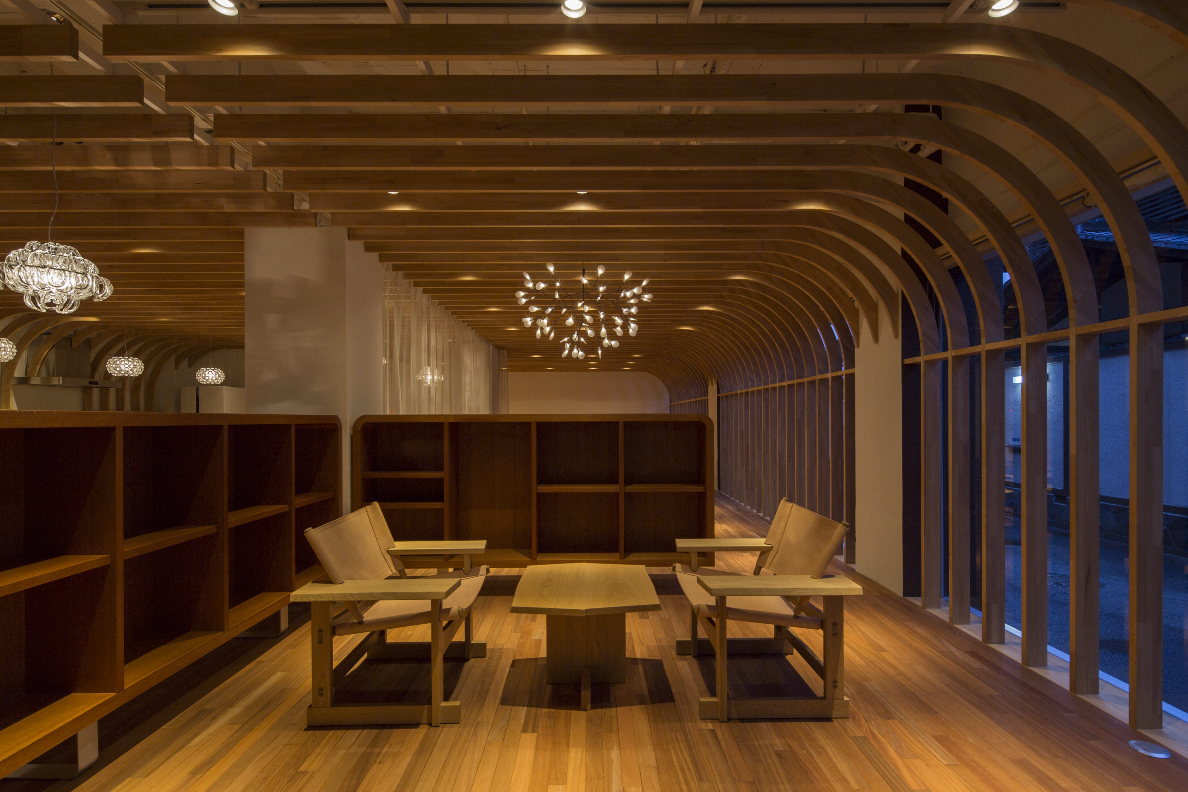
女性のためのケア・スペースという用途から、この場所は様々なニーズに対応できる必要があった。カフェ、ショップ、ヨーガセラピー、料理教室等々、多種多様に展開するために、厨房カウンターを含む一室構成とし、造作家具、カーテン、椅子やテーブル、照明によって可変的な空間活用を可能にした。視覚と共に肌感からも安らぎを得られるよう、室内はさわりの良い木肌で包みこむように構成している。柔らかな色調は緊張を解きほぐし、照明の光彩を美しく拡散する。「女性」とひとことで表現しても、各々が生きている環境は様々である。当然のことながらこの場所を利用する人々の目的も多岐に渡る。よって誰もが好ましいと感じてくれる要素をクライアントと共に丁寧に考察しながら作業を進めた。家具の選択にいたるまで、その美観とあわせて使用感の良さも追求しながら選別している。
The use of the space as a women's care space necessitated that it be able to meet a variety of needs. In order to accommodate a cafe, store, yoga therapy, cooking classes, etc., the space was configured as a single room including a kitchen counter, and variable space utilization was made possible through the use of custom-made furniture, curtains, chairs, tables, and lighting. The interior is wrapped with soft wood surfaces to create a sense of comfort both visually and physically. Soft colors relieve tension and diffuse light beautifully. The word "women" is used to describe a wide variety of environments in which they live. Naturally, the people who use this place also have a wide range of purposes. Therefore, we worked with the client to carefully consider the elements that would be desirable to everyone. Even the choice of furniture was selected in pursuit of aesthetics as well as usability.
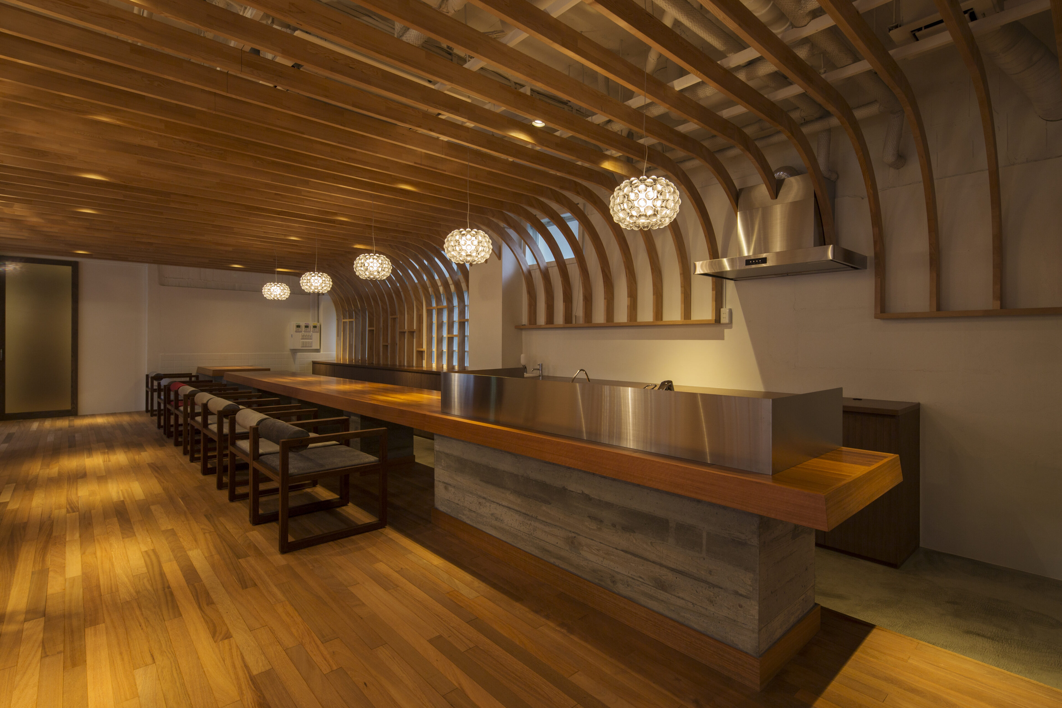
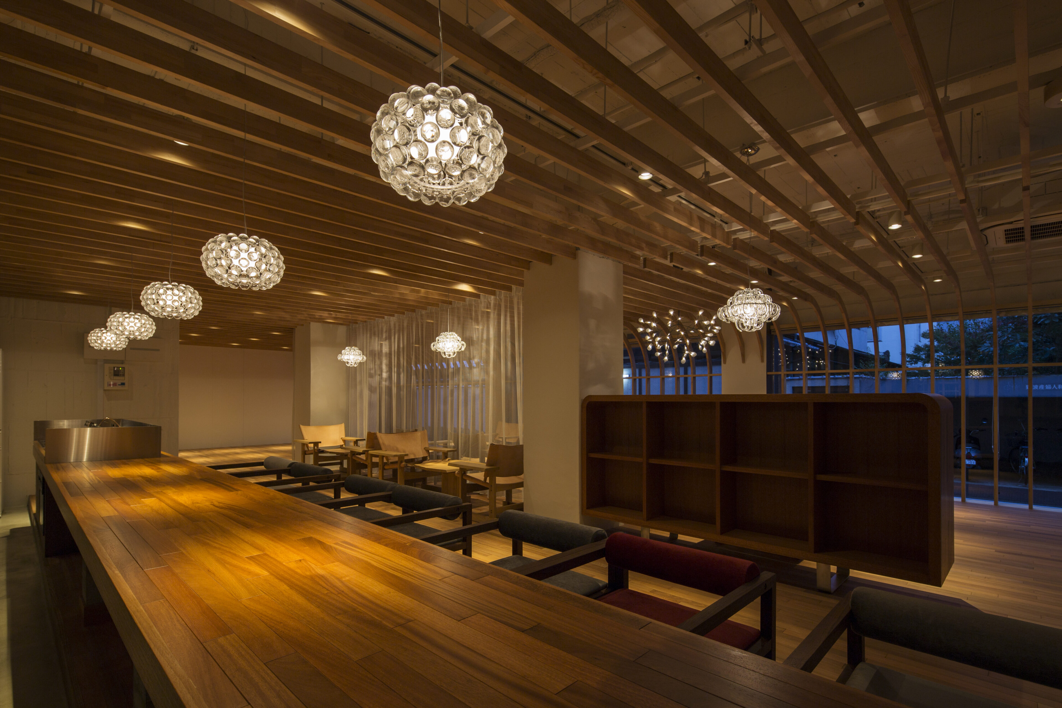
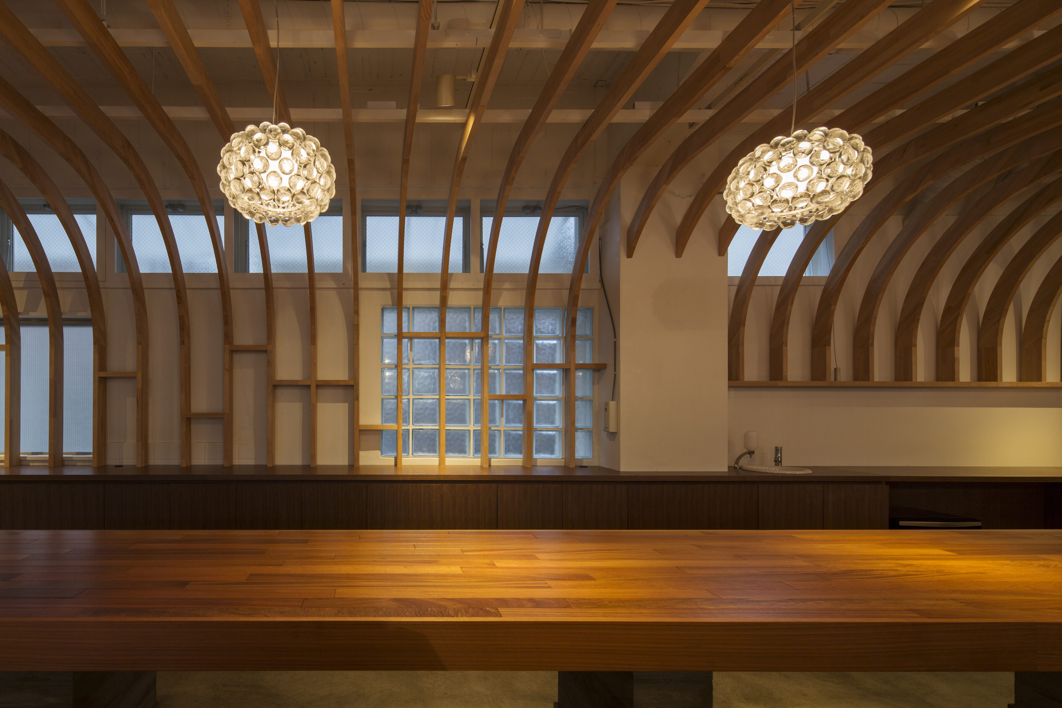
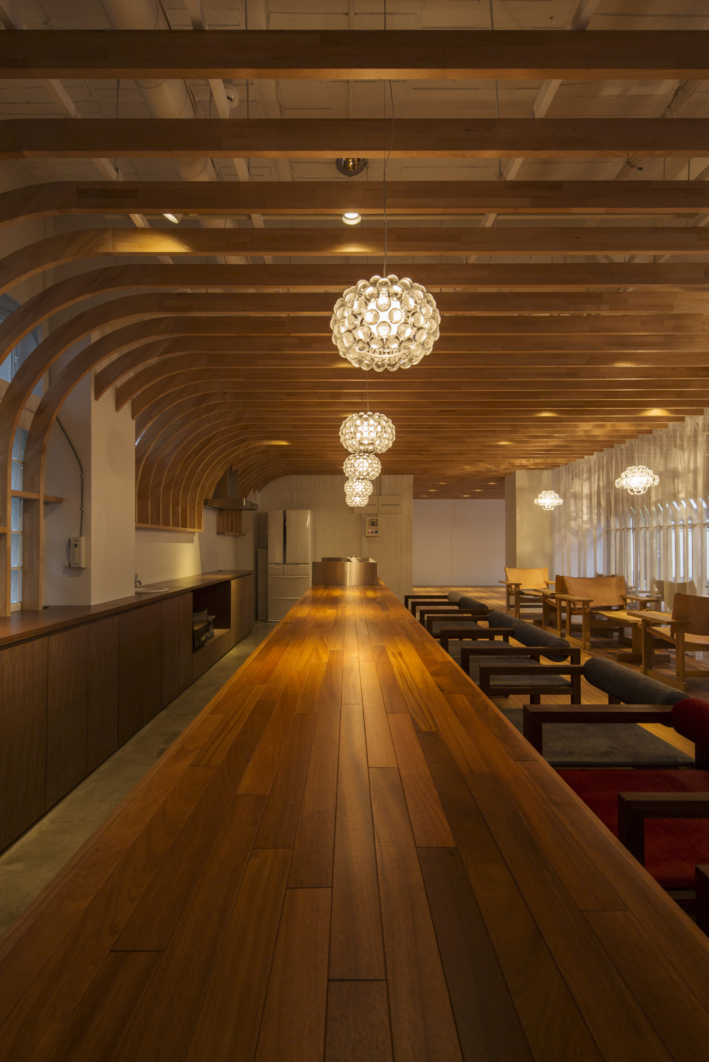
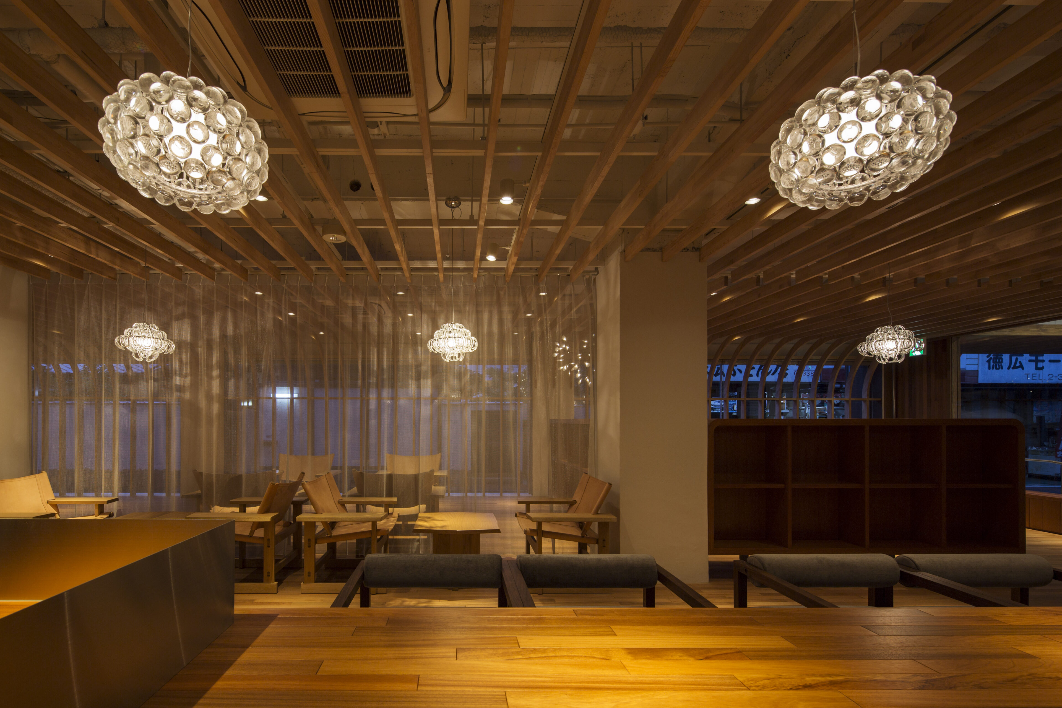
自らも女性という立場で、医療の側面から女性に接しているクライアントの深い考察について、いかに建築を通して具現化していけるかはクライアントとの十分な連携にかかっていた。
丁寧に対話を積み重ねながら展開してきたこの計画は、我々にとっても大変に意義深いものとなった。
As a woman herself, the client's deep consideration of women from a medical perspective, and how to realize this through architecture, depended on a thorough collaboration with the client.
This project, which developed through a series of careful dialogues, was very meaningful for us as well.
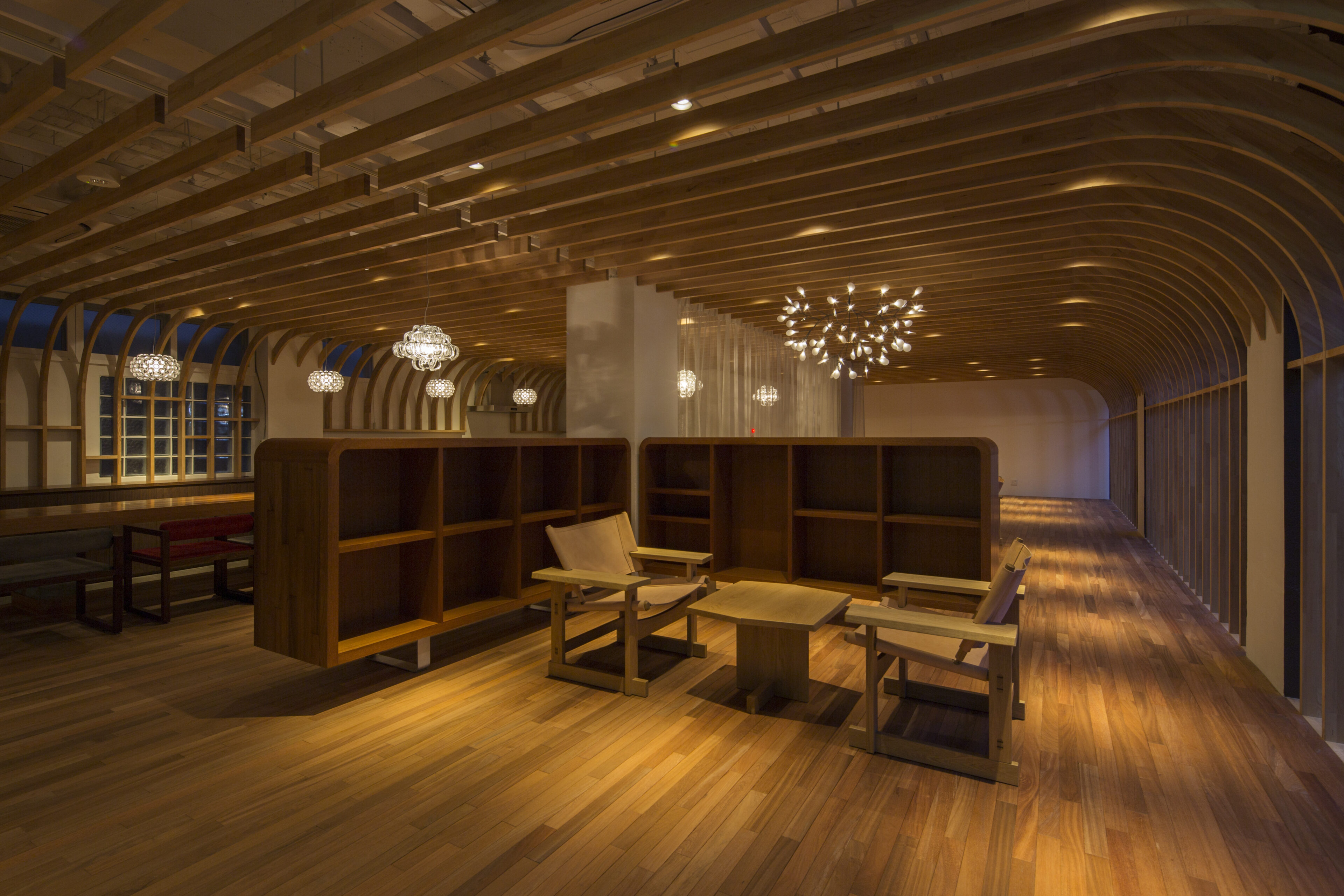
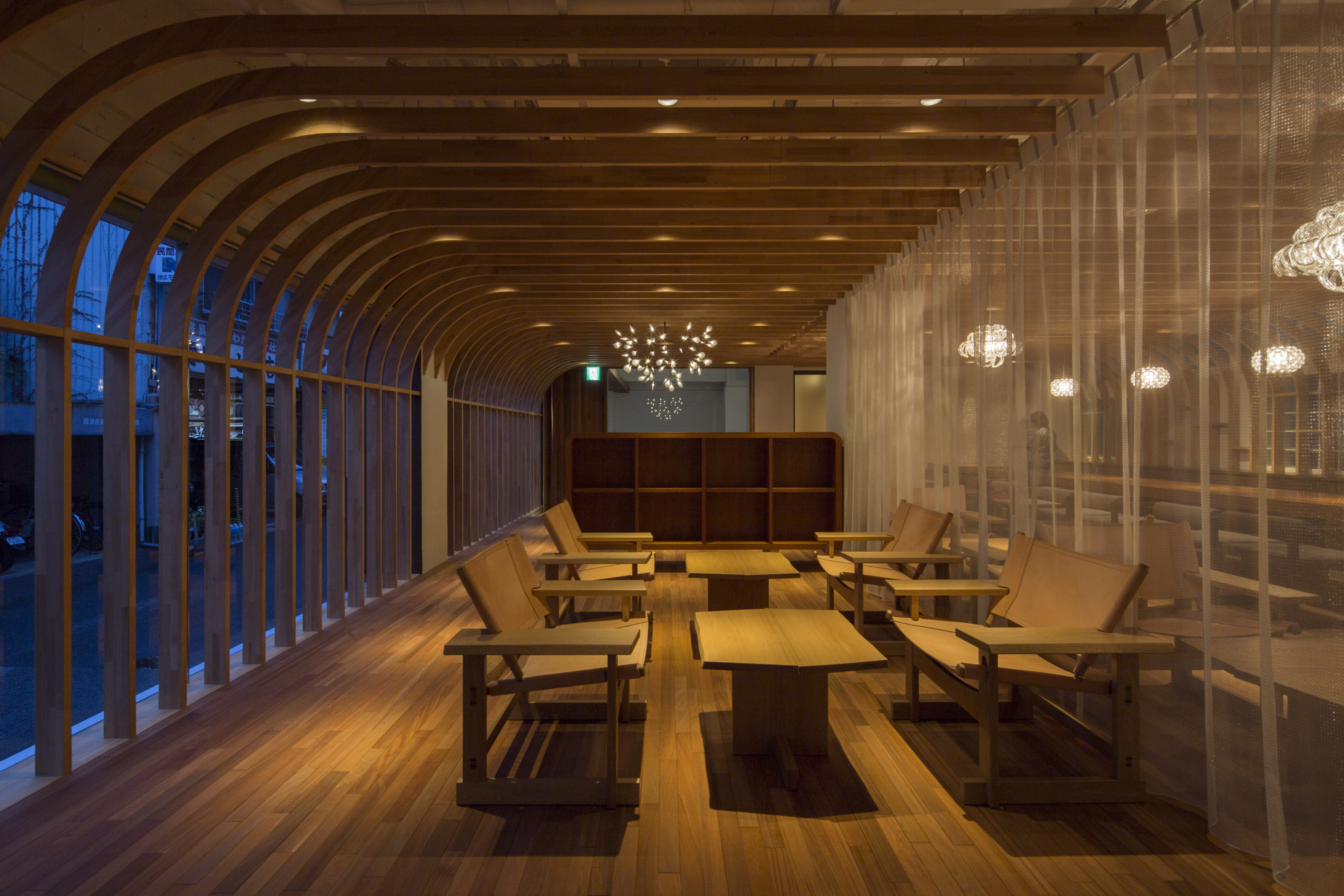
L'oseraieという名称には、フランス語で「自立」という意味もあるらしい。
様々な選択肢によって様々な環境で生きる女性が、自らを大切に、そして内在している強さや可能性によって自身の手で豊かな人生を築いてほしい~という願いが込められているそうだ。この名称は、クライアントであるオーナーが、ご自身の大切な方々と一緒に一所懸命
考えられたと聞いている。我々が建築を通して、その願いの一端でも手伝えることが出来たとしたら幸いである。
The name "L'oseraie" also means "independence" in French.
The name "L'oseraie" is said to mean "self-reliance" in French. It is said to express the hope that women living in various environments with various choices will take care of themselves and build a rich life with their own hands, using their inherent strength and potential. The name was thought up by the client-owner together with her loved ones.
We are told that the client, the owner, worked very hard to come up with this name together with his loved ones. We would be happy if we were able to help in some small way with this wish through the construction of this house.
DATA
- 竣工 2014.11
- 建築地 広島県三原市
- 構造 RC造
- 撮影 富士スタジオ 下川高広
- Completion 2014.11
- Building site Mihara City, Hiroshima
- Structure RC
- Photo Takahiro Shimokawa
AWORD
- 2015 第13回TOYO KITCHEN コンテスト インテリア賞




