WORKS
WORKS
御幸町の家 House of Miyuk-cho
この住宅は、福山市御幸町に計画した木造2階建ての住宅です。施主様のご要望で、夕食は両親と一緒に新たに建てる家でとりたいという事と、家族の成長と共に間仕切りのできる空間にしたいという事がありました。
This is a two-story wooden house planned for Miyuki-cho, Fukuyama City. The client wanted to have dinner with his parents in a newly built house, and to create a space that could be partitioned as the family grew.
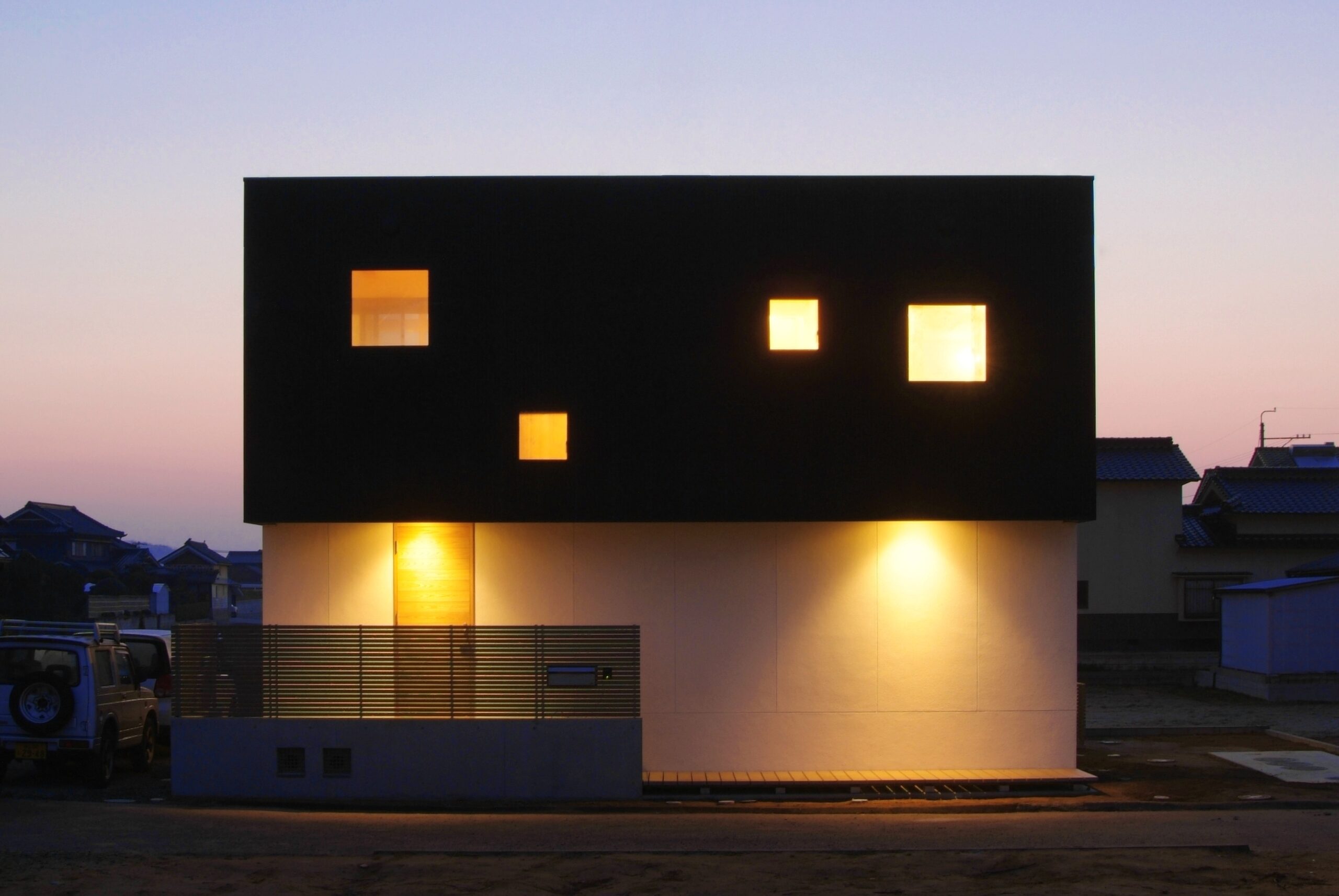
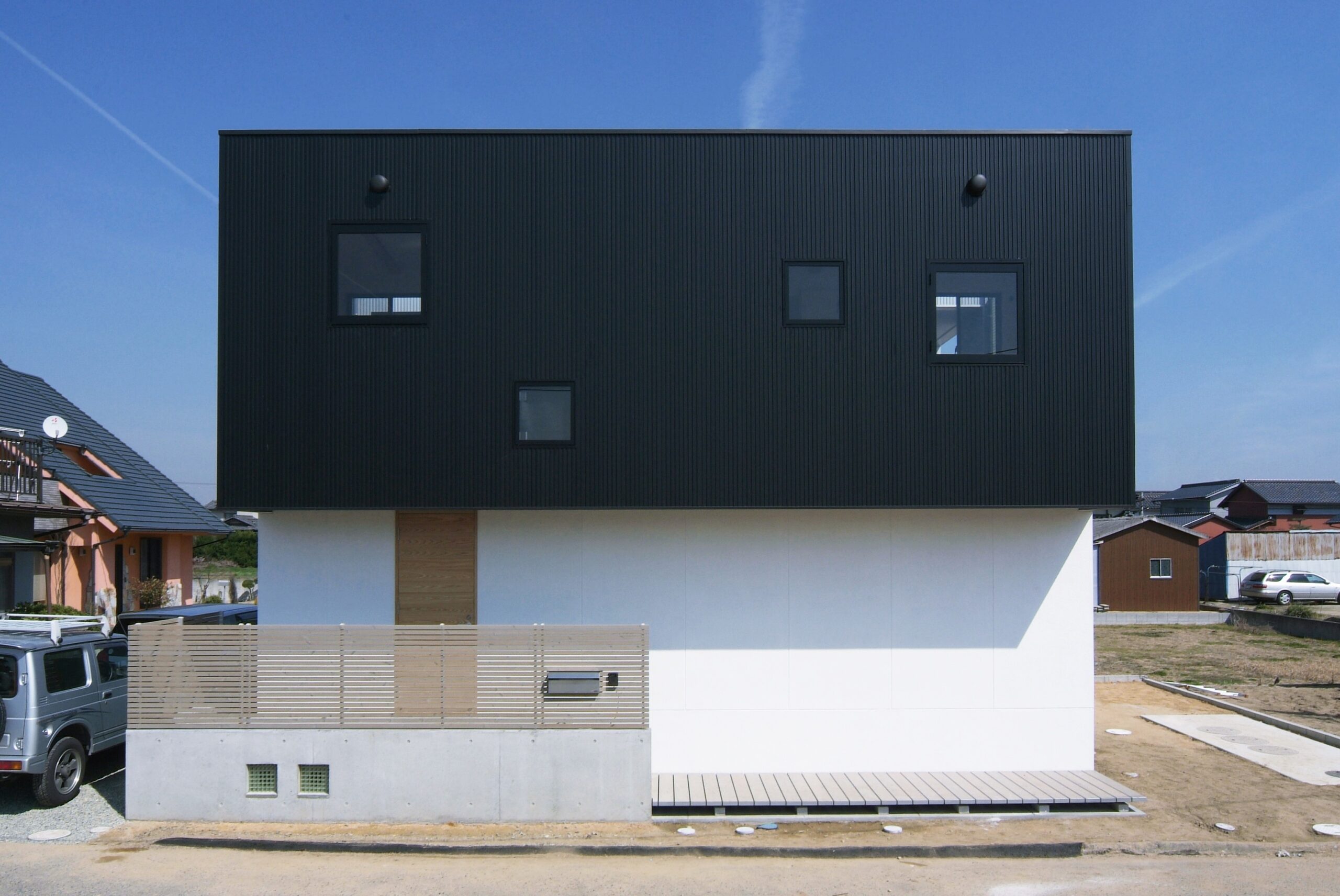
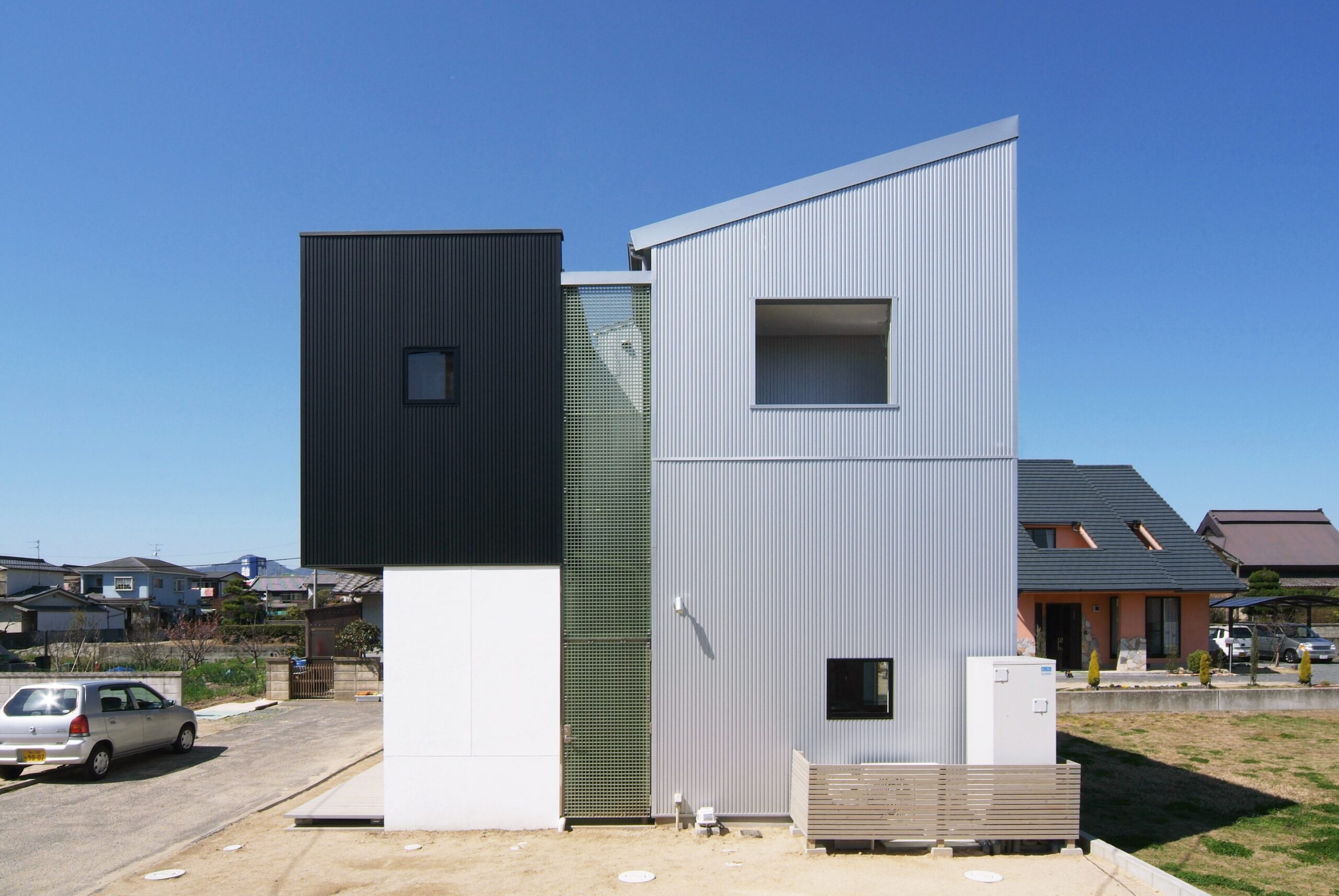
中庭を設ける事で、各室ができるだけ多く外部に接するようにし、間仕切壁を設け部屋が分割された場合でも各室ごとで通風を確保できます。
By creating a courtyard, each room would have as much access to the outside as possible, and each room would have its own ventilation system, even when partition walls were built to divide the rooms.
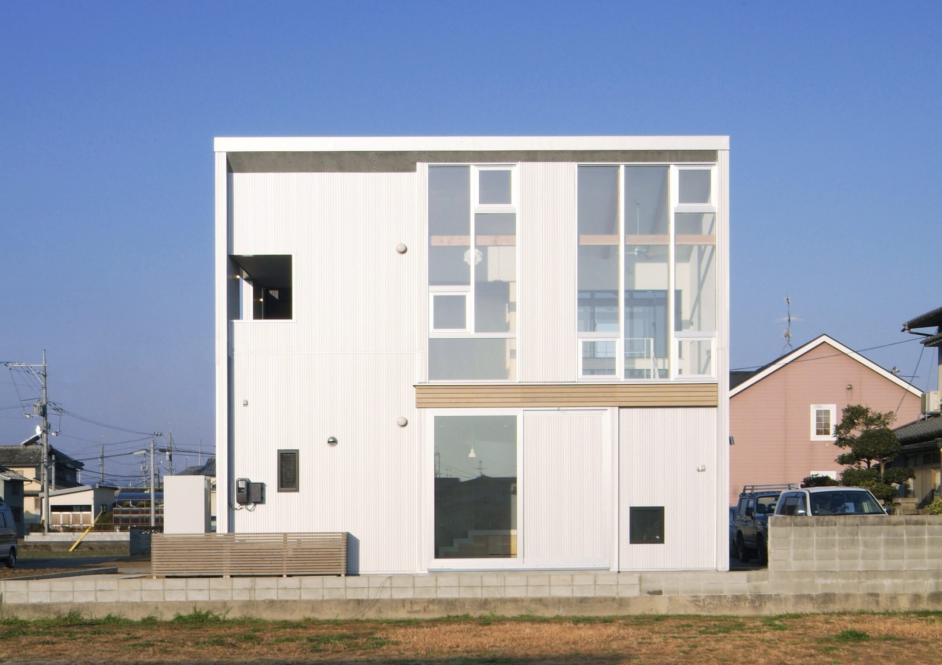
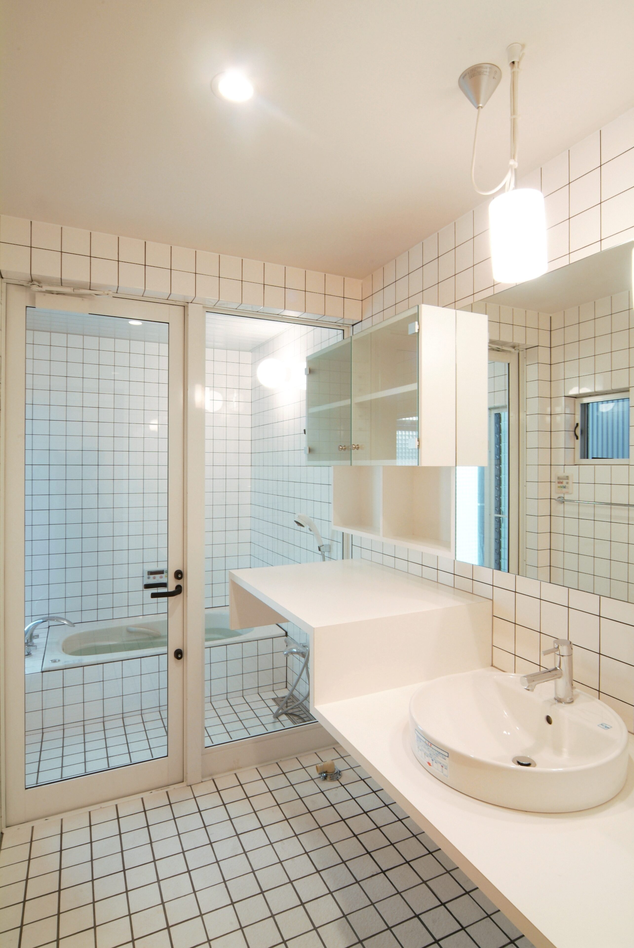
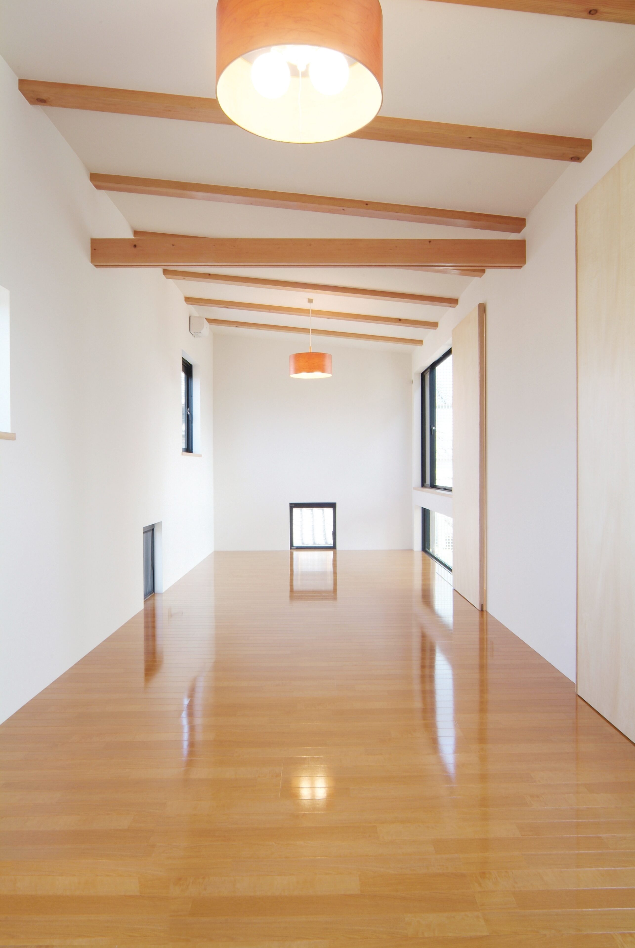
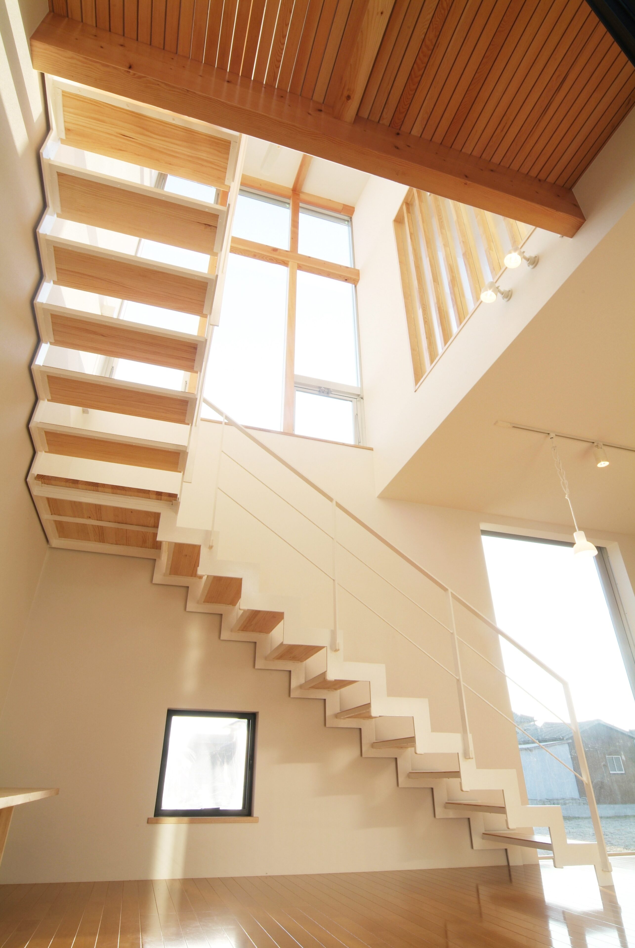
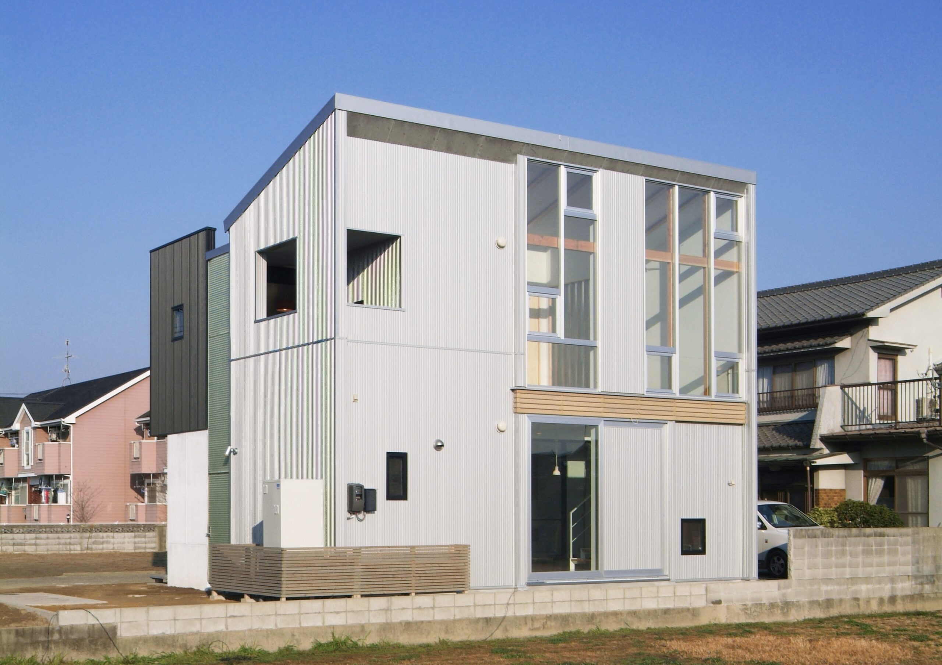
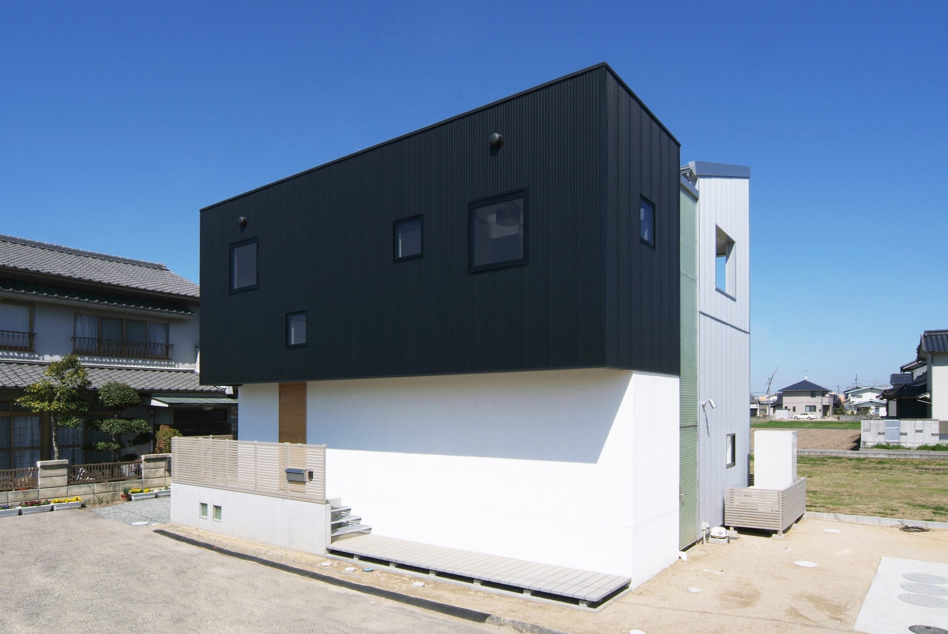
二つの中庭を設ける事で、設計段階での確定要素と住み始めてからの不確定要素の両方に対応できる住宅を提案できたと思われます。
By creating two courtyards, we believe that we were able to propose a house that could accommodate both the determinants of the design phase and the uncertainties that would arise after the house was inhabited.
DATA
- 竣工 2005.03
- 建築地 広島県福山市
- 用途 専用住宅
- 構造 木造2階建
- 撮影 富士スタジオ 下川高広
- Completion 2005.03
- Building site Fukuyama , Hiroshima
- Principal use private residence
- Structure Wooden 2 stories
- Photo Takahiro Shimokawa




