WORKS
WORKS
元麻布・格子の家 -GRID HOUSE- GRID HOUSE
本計画は繋がりを生む別荘として計画する。
なぜなら現代の住宅はプライバシー空間を重要視し、非常に独立性の高い住宅となっているからである。
This project is planned as a villa that creates a connection.
This is because today's housing is highly independent, with an emphasis on privacy.
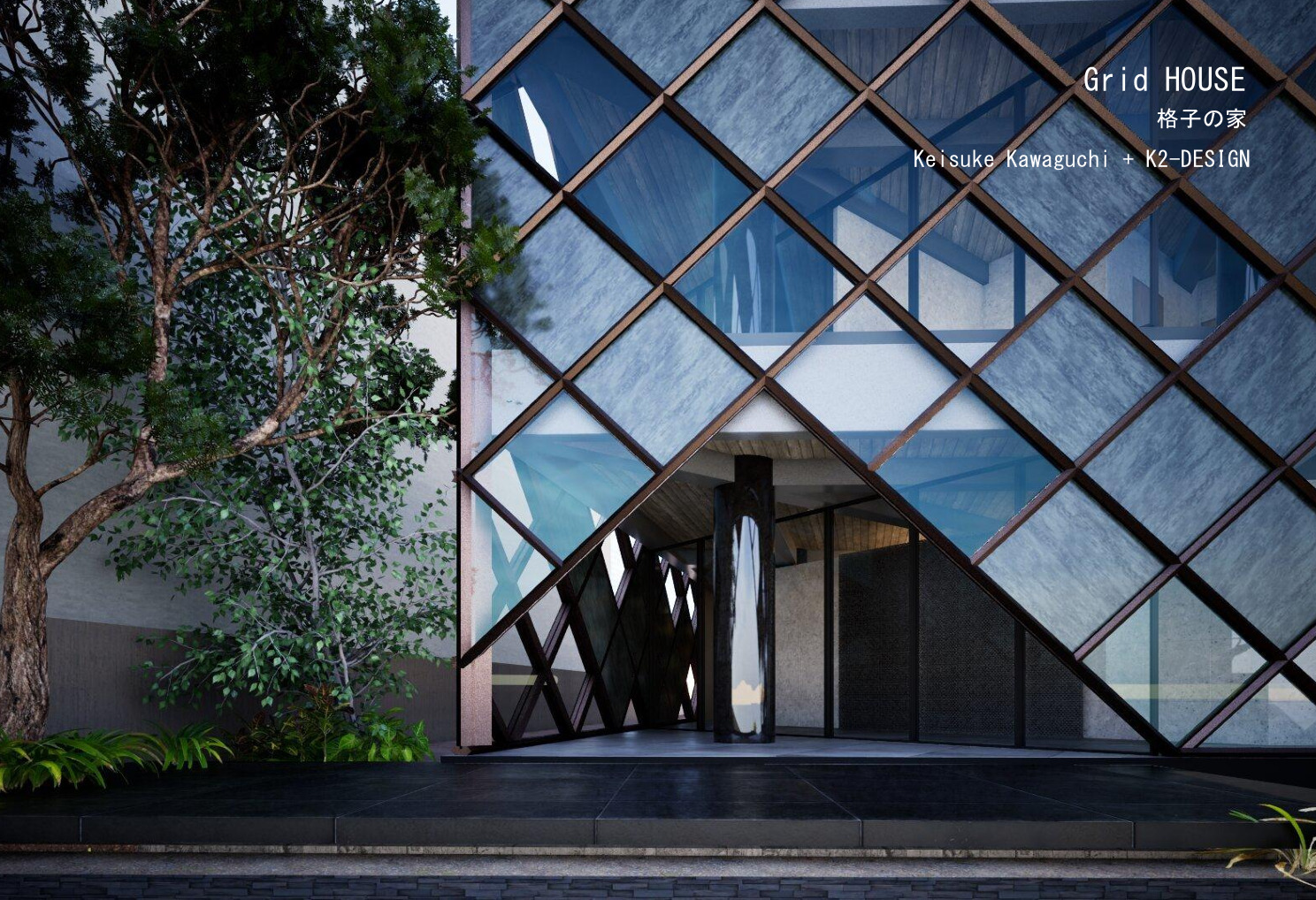
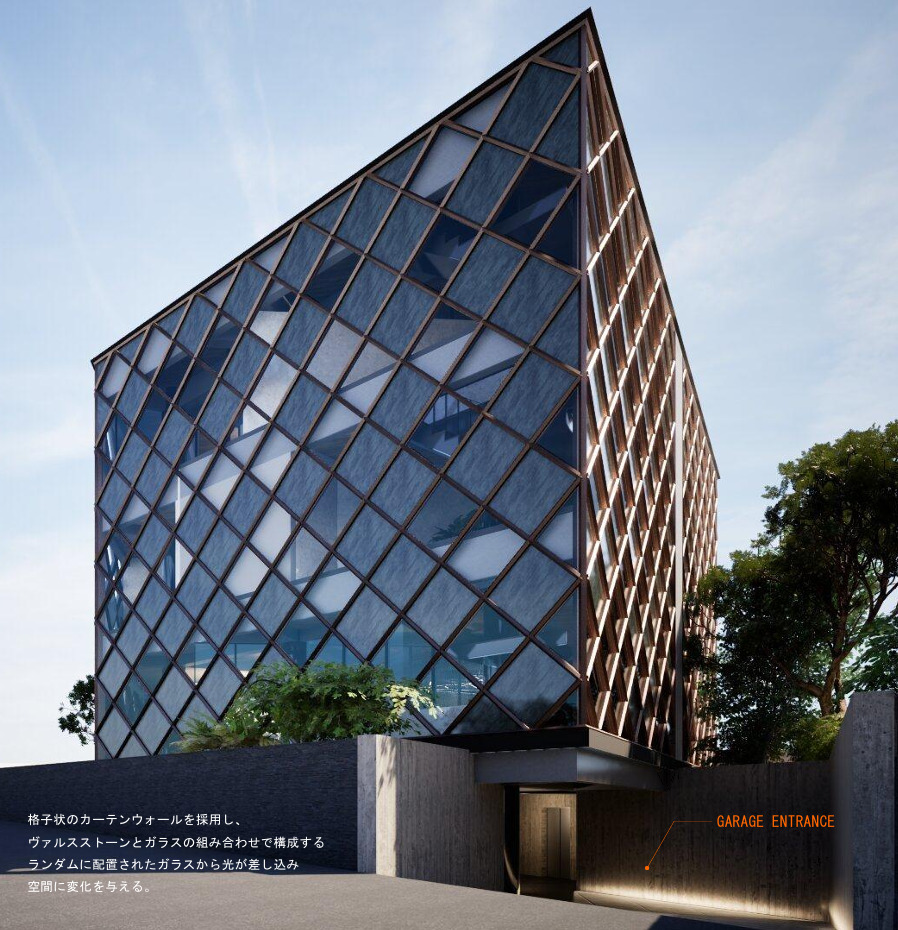
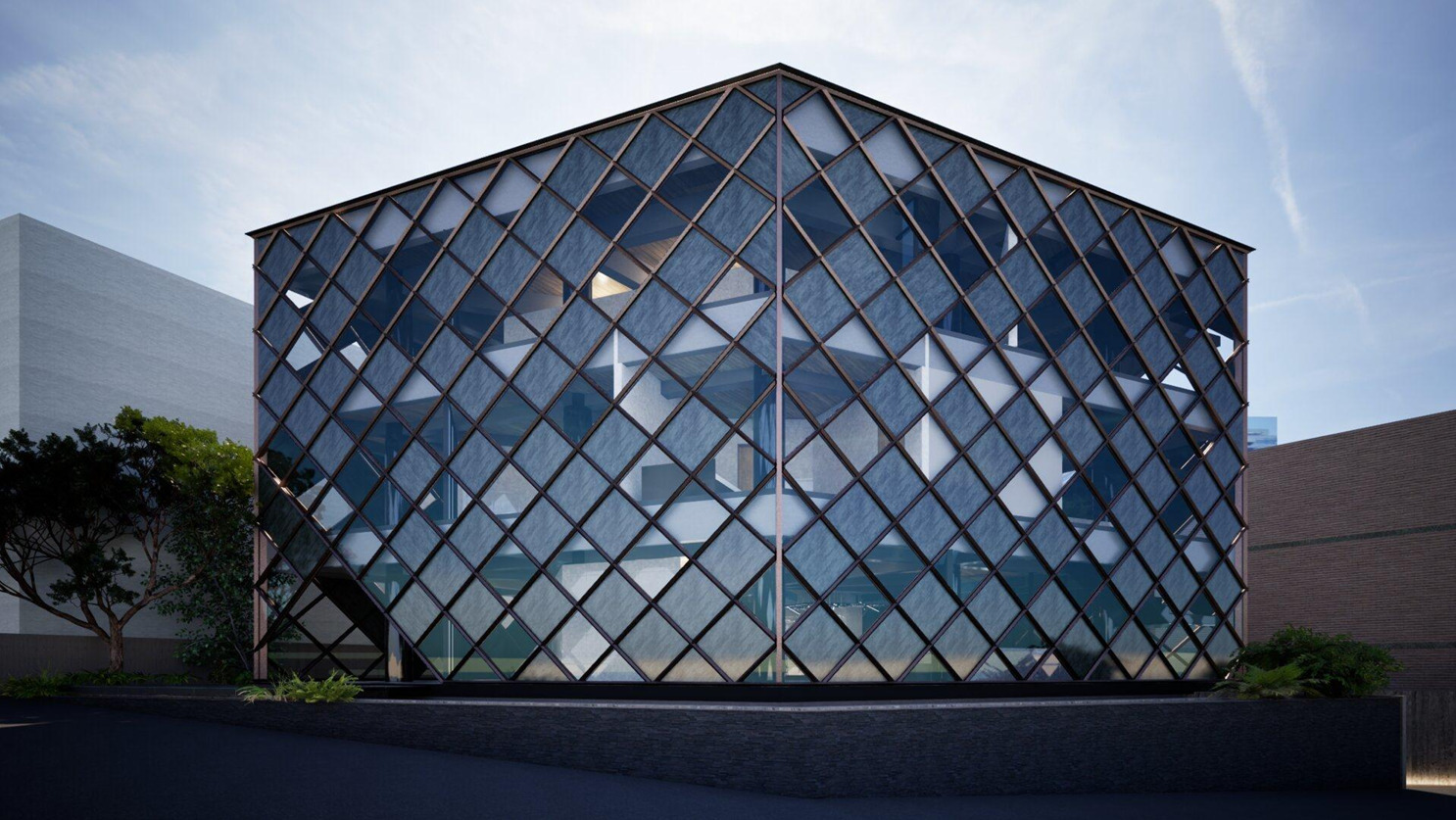
格子状のカーテンウォールを採用し、ヴァルスストーンとガラスの組み合わせで構成する。ランダムに配置されたガラスから光が差し込み空間に変化を与える。
A lattice-like curtain wall will be used, consisting of a combination of valus stone and glass. Light pours in through the randomly arranged glass, giving the space a varied appearance.
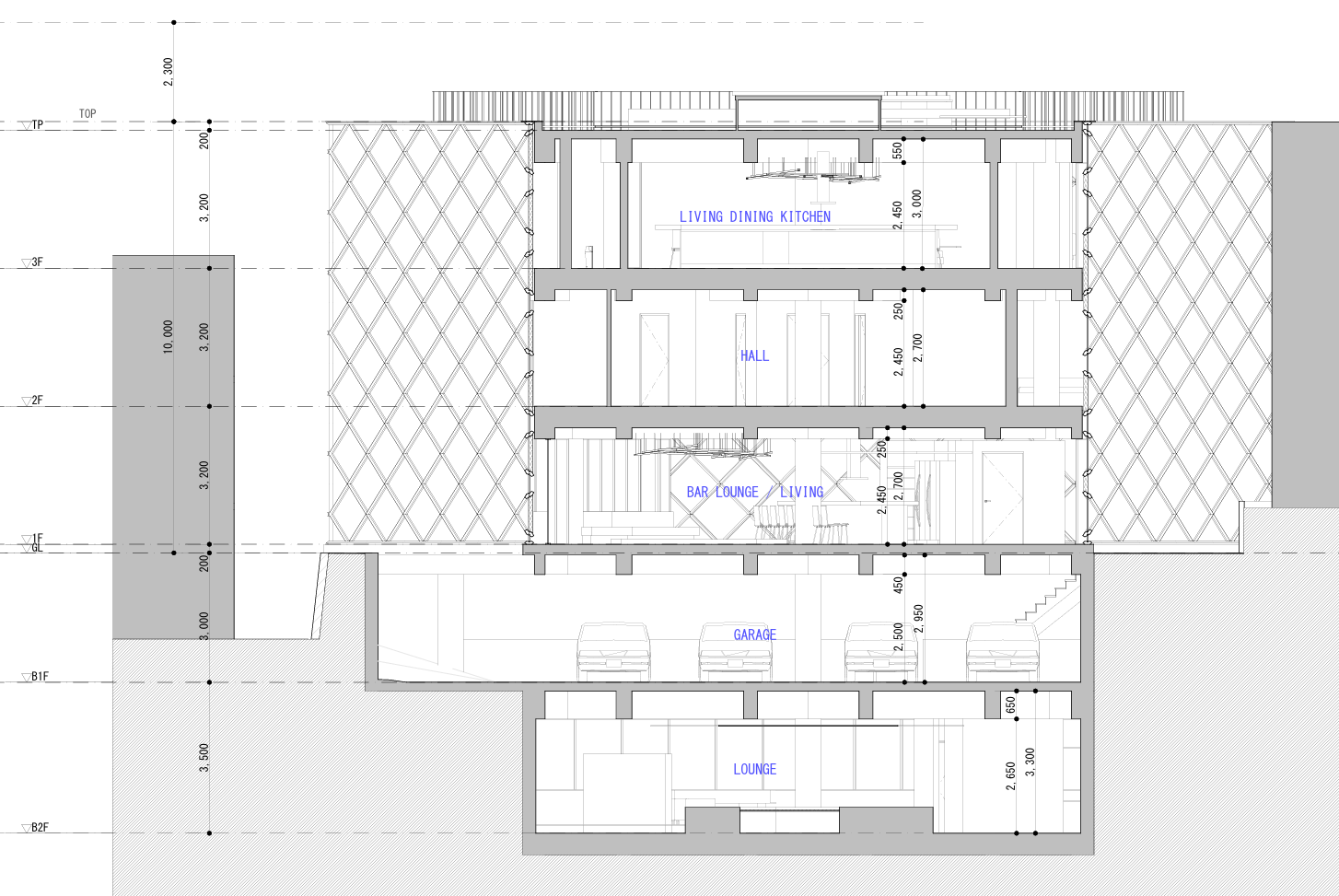
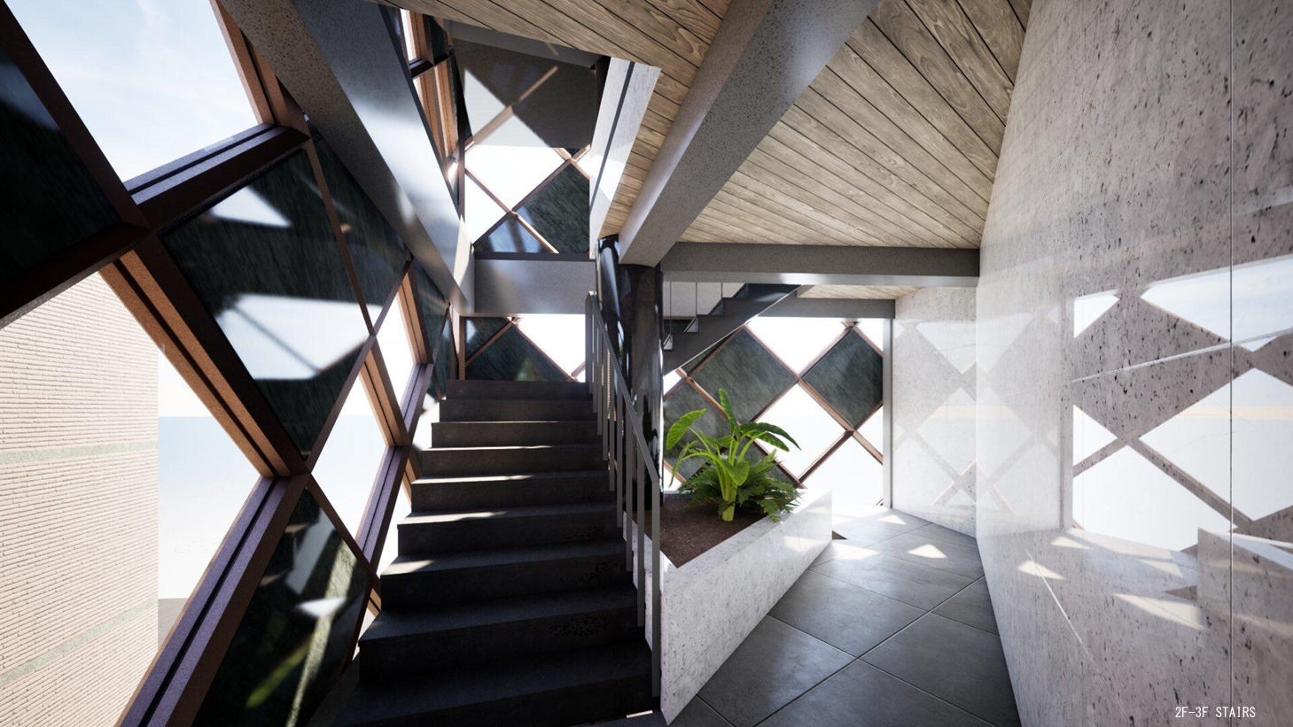
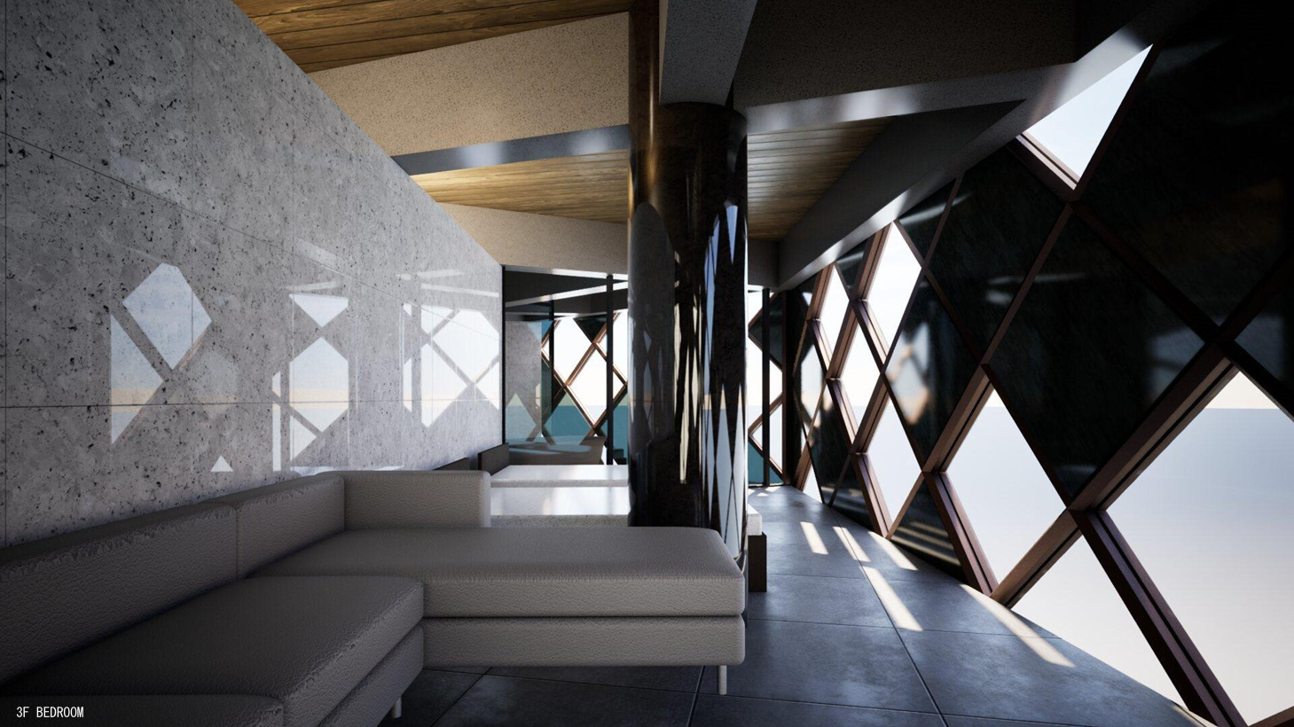

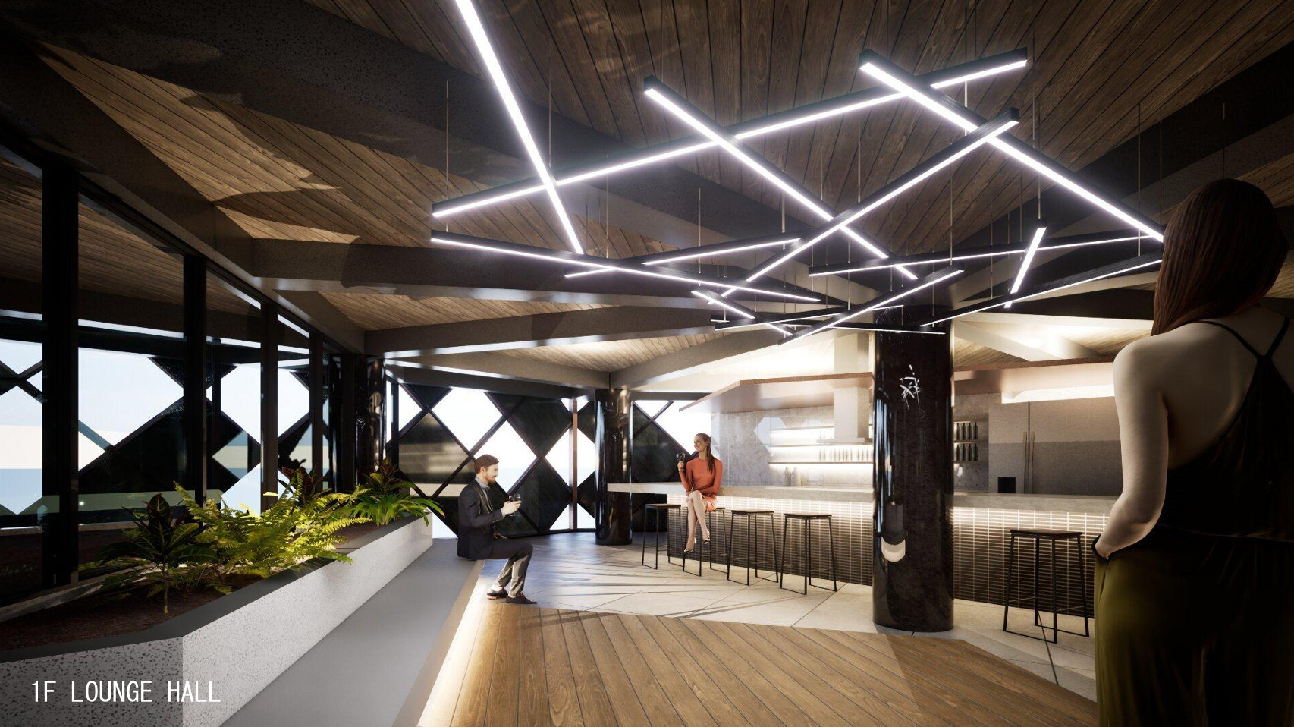
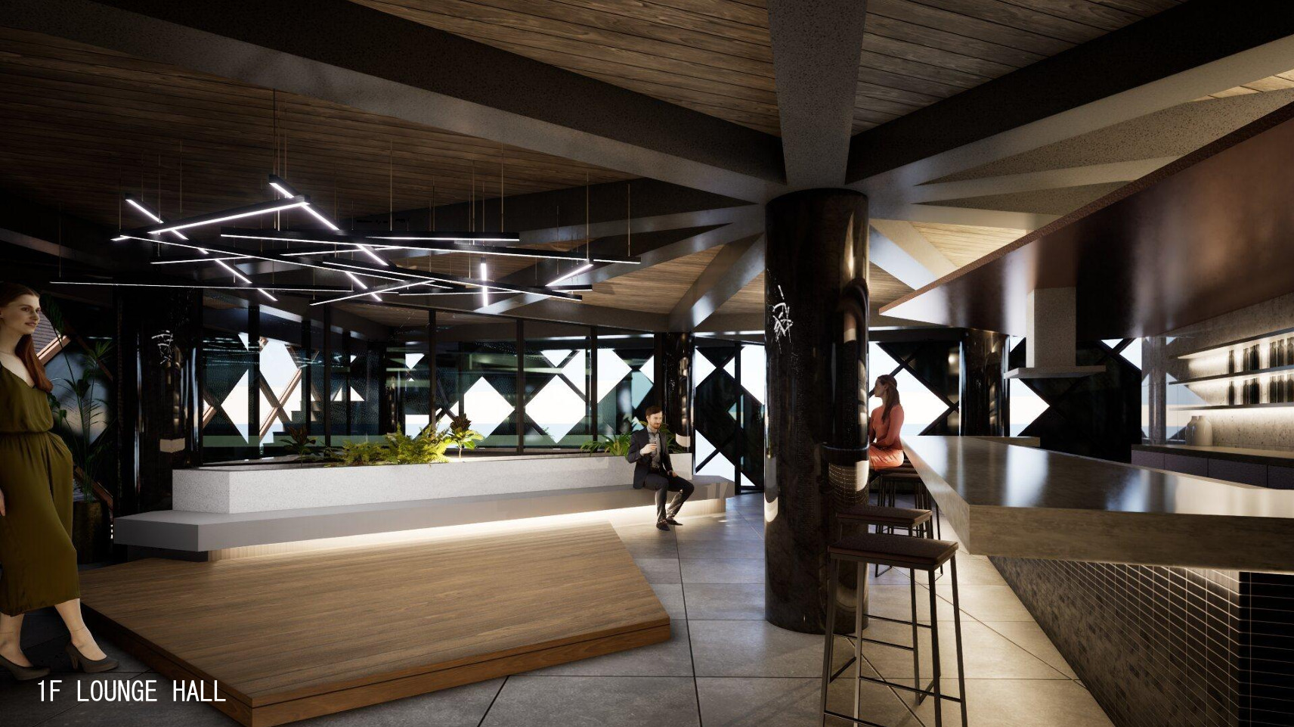
この空間は様々な人との協力が求められる現代社会において、社会の時間を忘れ、己の時間を満喫するための空間としての役割を持つ、だが昨今ではその側面が強くなり外からの干渉を最小限にした独立性のある空間にある。
In today's society, where cooperation with various people is required, this space has a role as a space for forgetting social time and enjoying one's own time to the fullest.
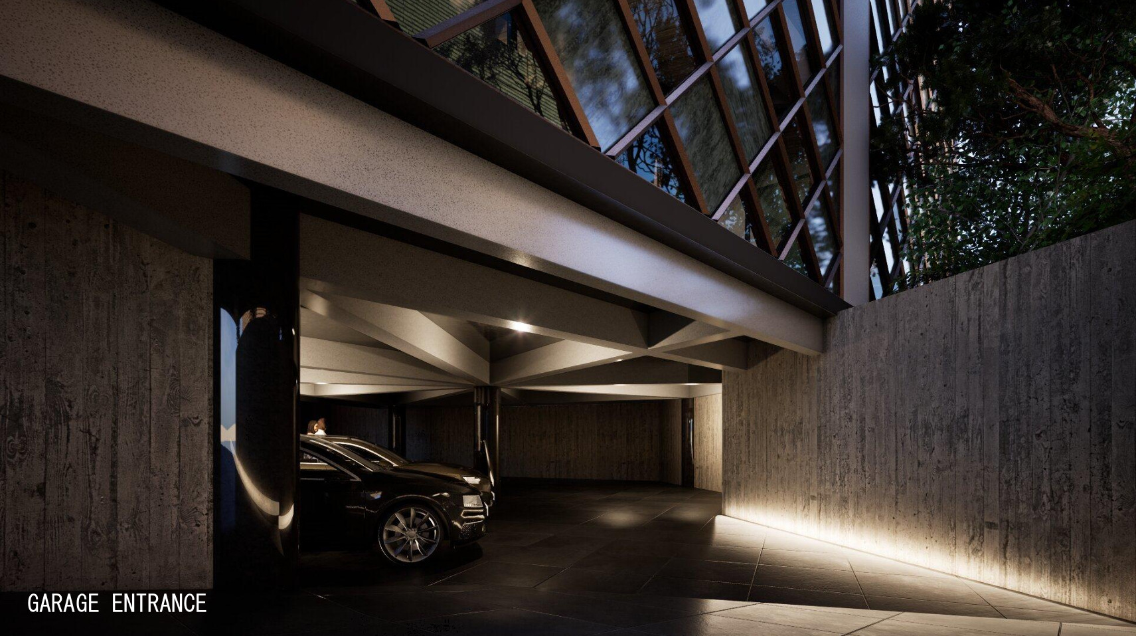


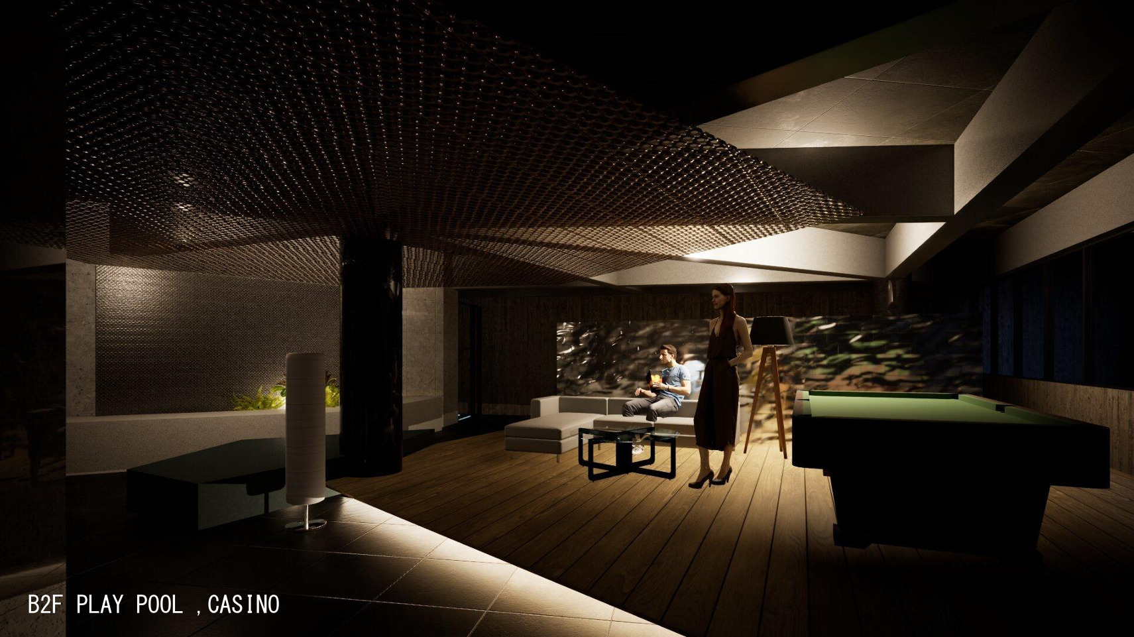
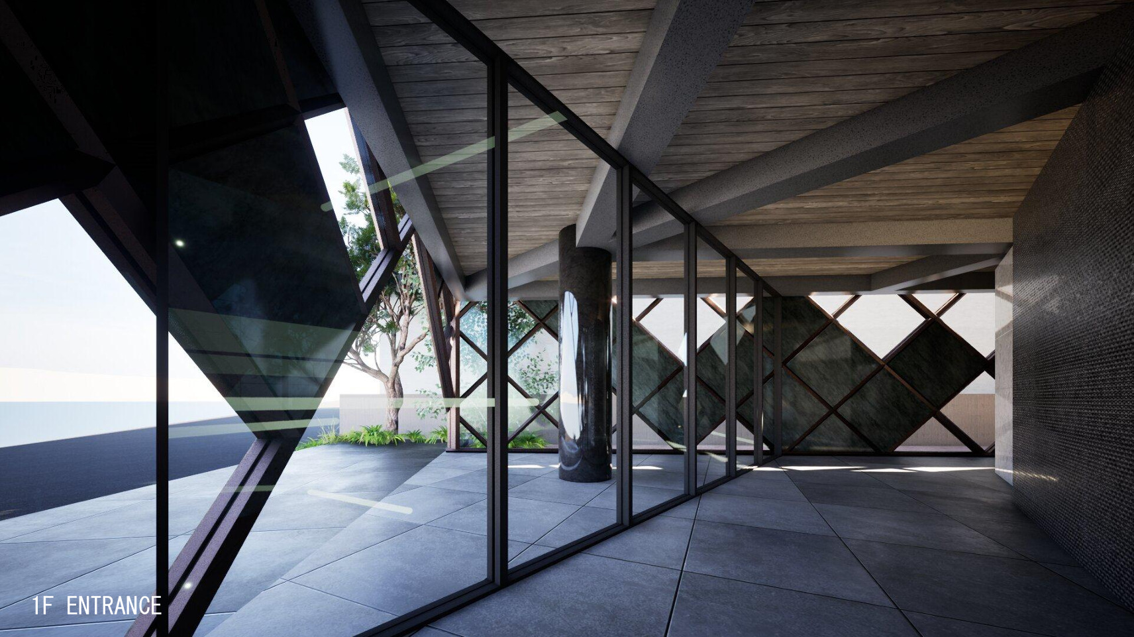
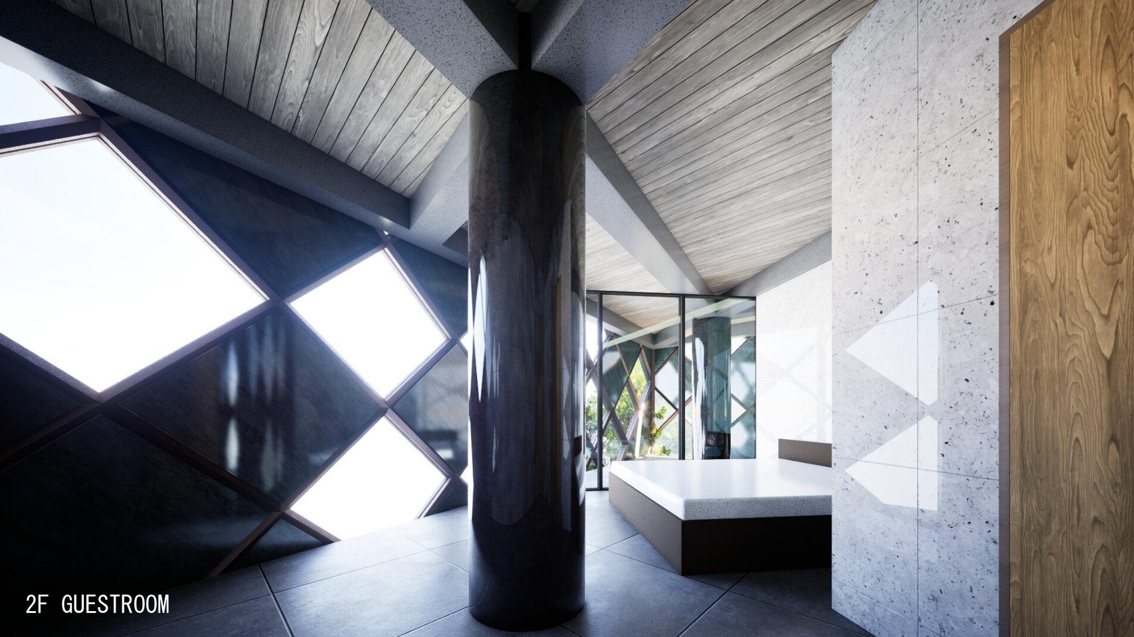
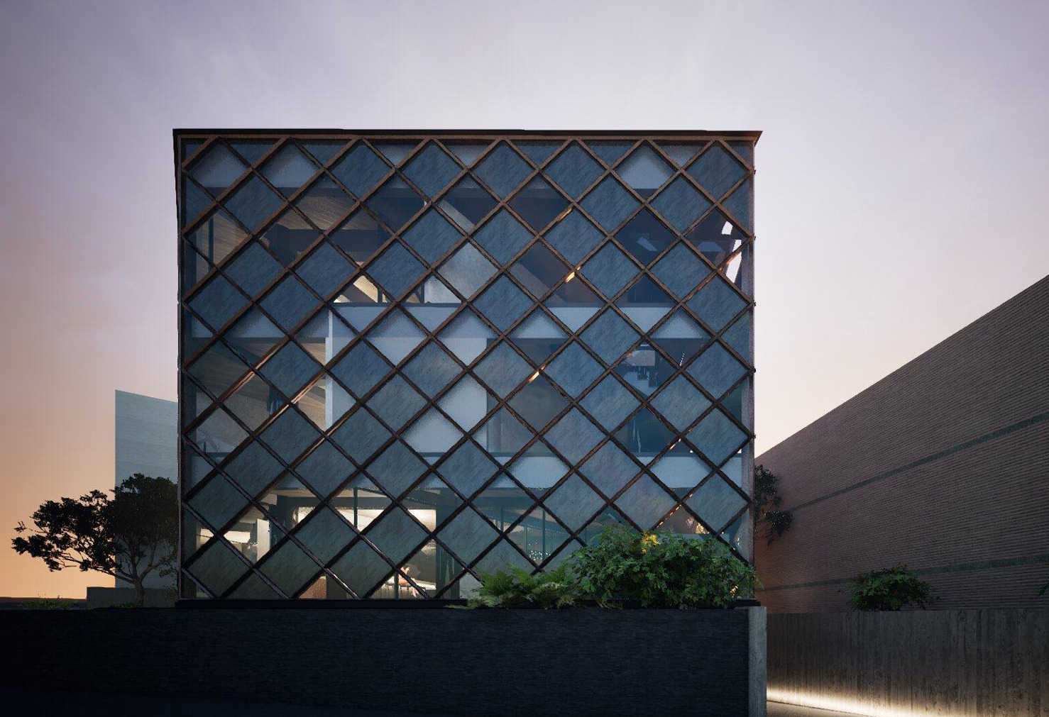
そんな独立性が高まった現代で失われつつある繋がりの形を取り戻す住宅を設計したいと考え、本建築を設計するに至った。
I wanted to design a house that would restore a form of connection that is being lost in today's increasingly independent society, and this is what led me to design this building.
DATA
- 竣工 2026
- 建築地 東京都港区
- 用途 別荘
- 構造 鉄筋コンクリート造 一部鉄骨造
- 面積 226.05㎡
- Completion 2026
- Building site Minato-ku, Tokyo
- Principal use holiday house
- Structure Reinforced concrete, partially steel-framed
- Floor area 226.05㎡




