WORKS
WORKS
Gray Rabbit
我々の事務所ではこのコンクリートの建物を、愛着を持って「Gray Rabbit」と呼んでいる。「ウサギの耳」のような形状の敷地に建っているこの住宅は、広島県三原市の市街地から北に5㎞程、のどかな自然に囲まれた山間部にある。敷地はV字型に北側と東側に延び、隣接している水田跡地がV字の中央から前面に広がっている。現地を訪れた時にその形状に驚かされたが、それらの諸条件を逆手に取り、自然に対して開かれた住宅をつくる事が可能だと考えた。
Our office affectionately calls this concrete building "Gray We affectionately call this concrete building "Gray Rabbit. The house, built on a site shaped like a "rabbit's ear," is located in a mountainous area surrounded by peaceful nature, about 5 km north of the city of Mihara, Hiroshima Prefecture. The site extends to the north and east in a V-shape, with the adjacent paddy field site extending from the center of the V to the front. We were surprised by the shape of the site when we visited it, but we thought it would be possible to take advantage of these conditions and create a house that is open to nature.
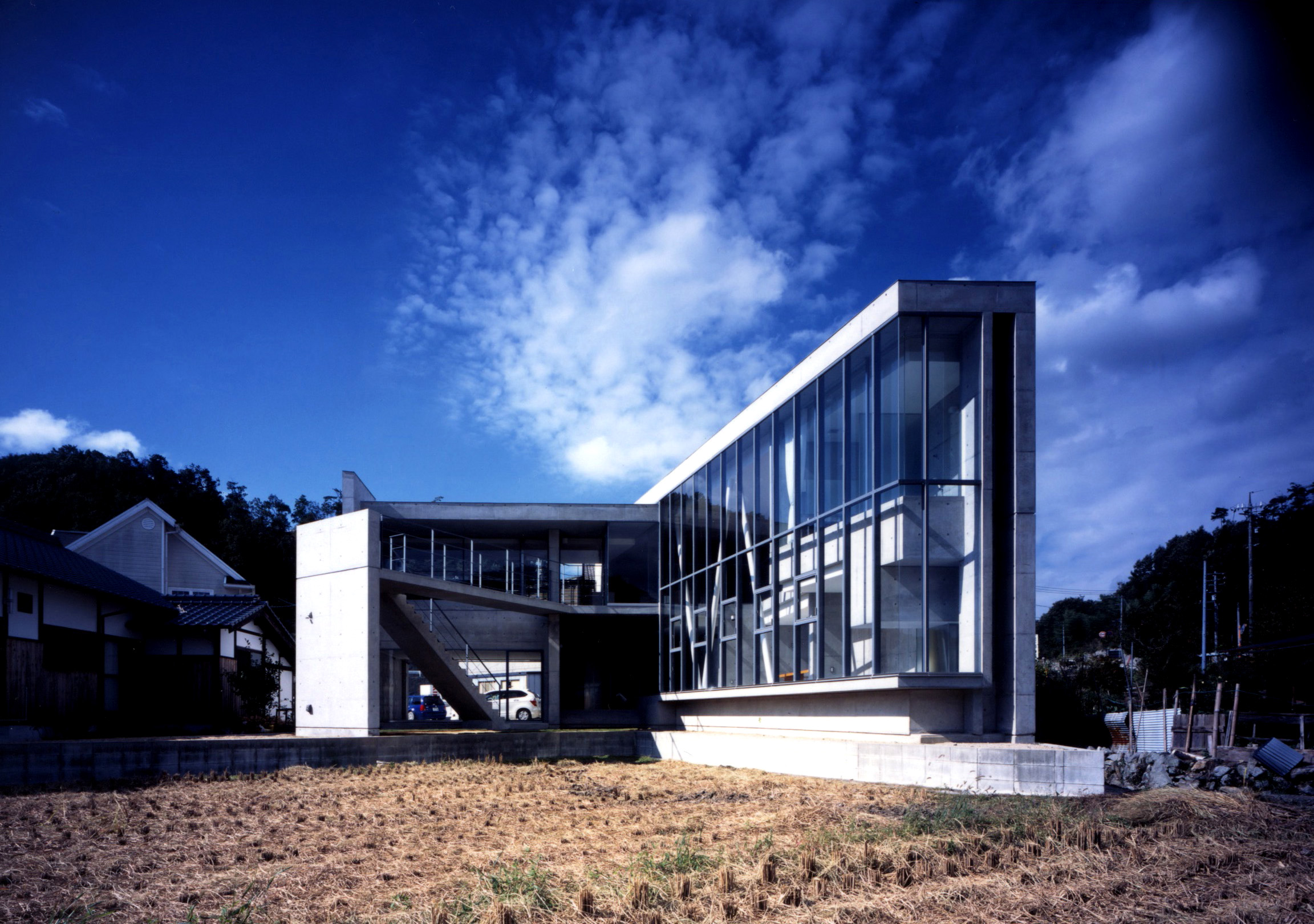
設計の大きな柱は「東に対して穏やかに開き、西に対して徹底して閉じる事」。西は道路や隣家に接しているため、閉じる事が効を奏する。勿論プライバシーの確保および車の騒音対策や西日避けという目的もあるが、道路面と水田跡地から捉えられるこの住宅の表情に、徹底的にコントラストをつけたかった。湾曲して走る公道に対して周囲の田畑や小高い山、点在する建物を含めた全風景の中で、この敷地自体も個性的な形状を持っている。よって、ここに建つ住宅はその外観に明快な個性を持たせながらも、周辺風景に上手く溶け込ませることが出来ると判断した。
The main pillar of the design is "to open gently to the east and close thoroughly to the west. The west side of the house is bordered by a road and neighboring houses, so closing the house to the west is effective. Of course, the purpose of the house is to secure privacy, to prevent car noise, and to avoid the western sun, but we also wanted to create a thorough contrast in the expression of the house as seen from the road and the former rice paddy field site. The site itself has a unique shape in the entire landscape, including the surrounding fields, small mountains, and scattered buildings against the curving public road. Therefore, it was decided that the house could blend in well with the surrounding landscape, while having a clear individuality in its appearance.
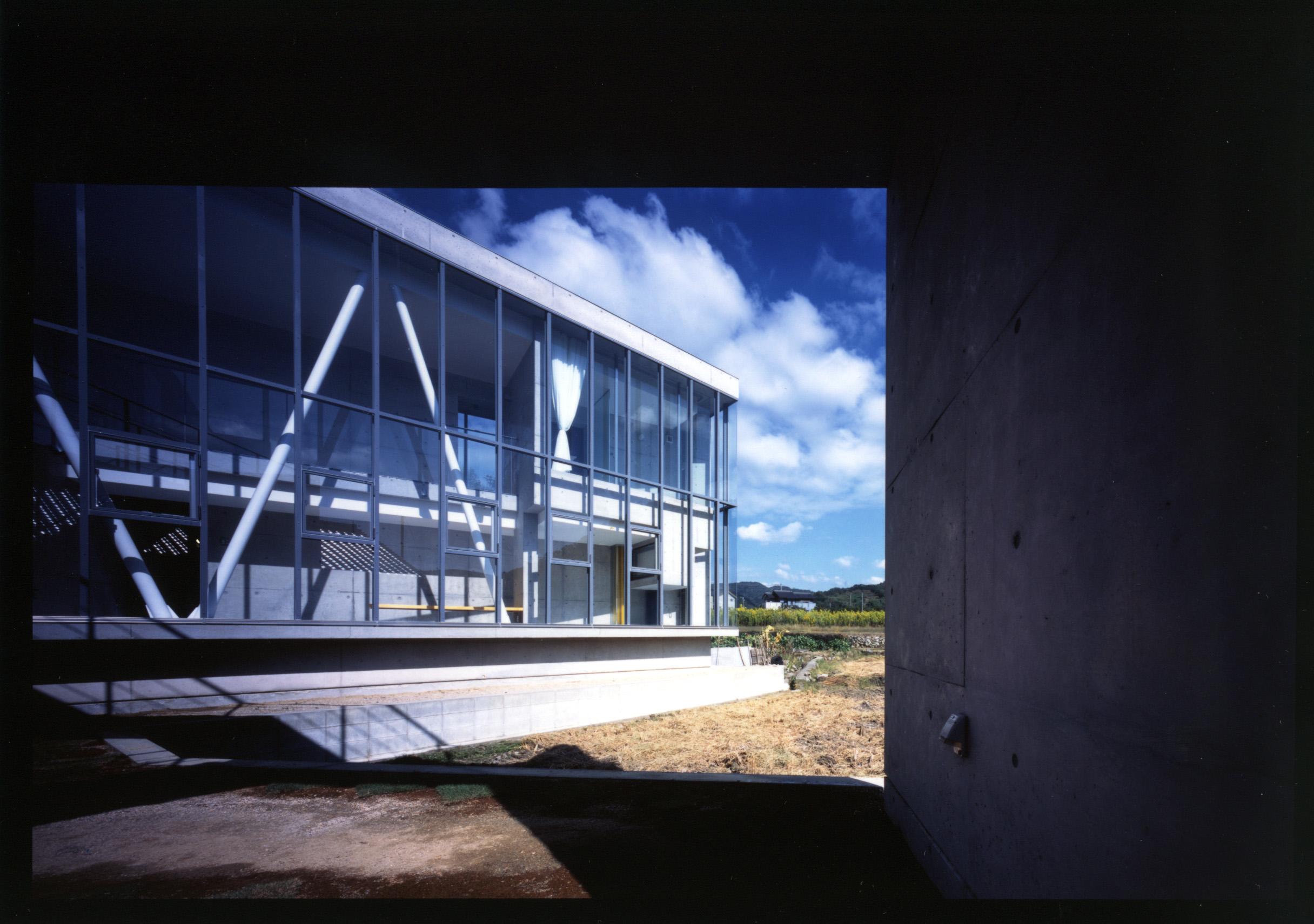
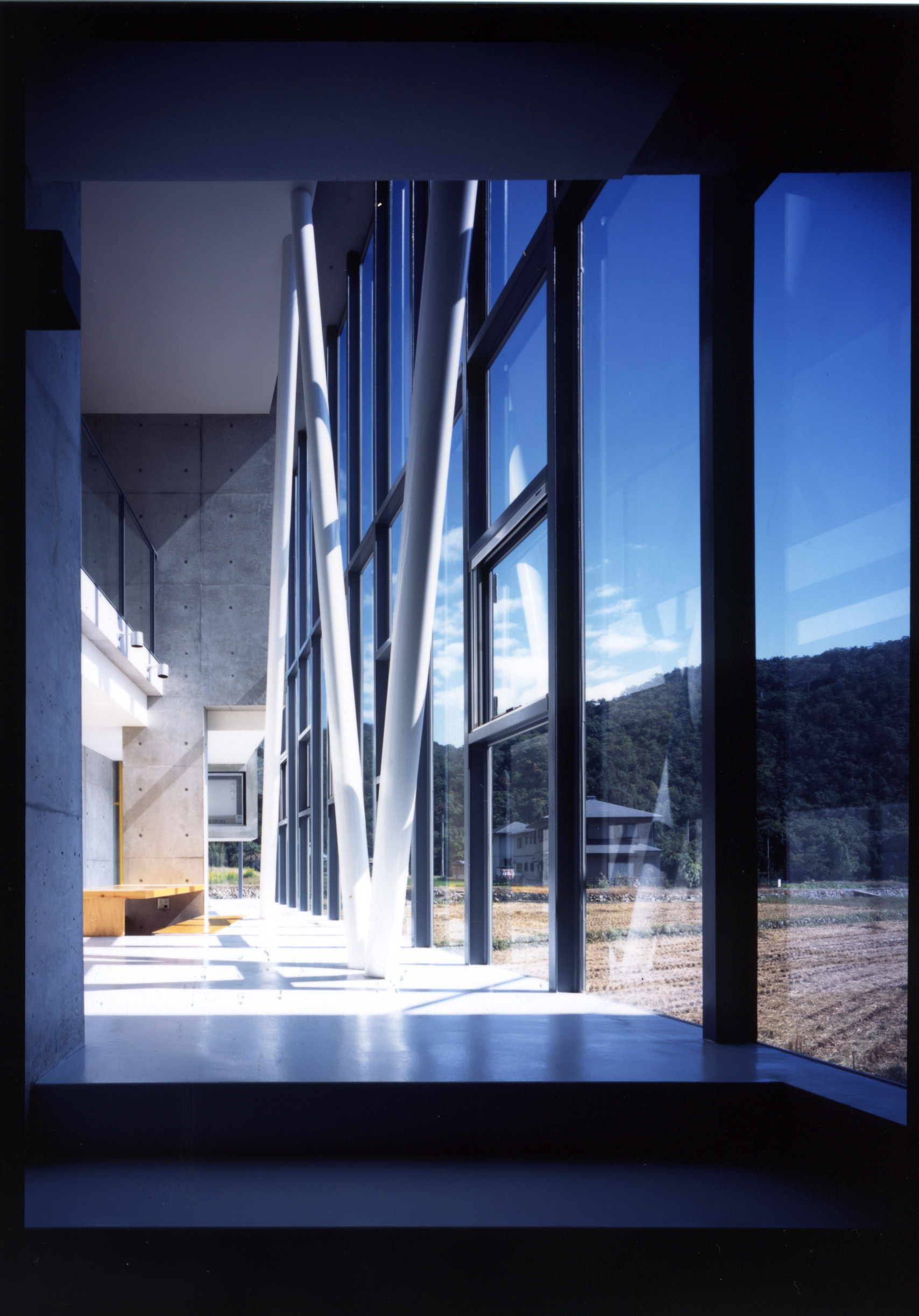
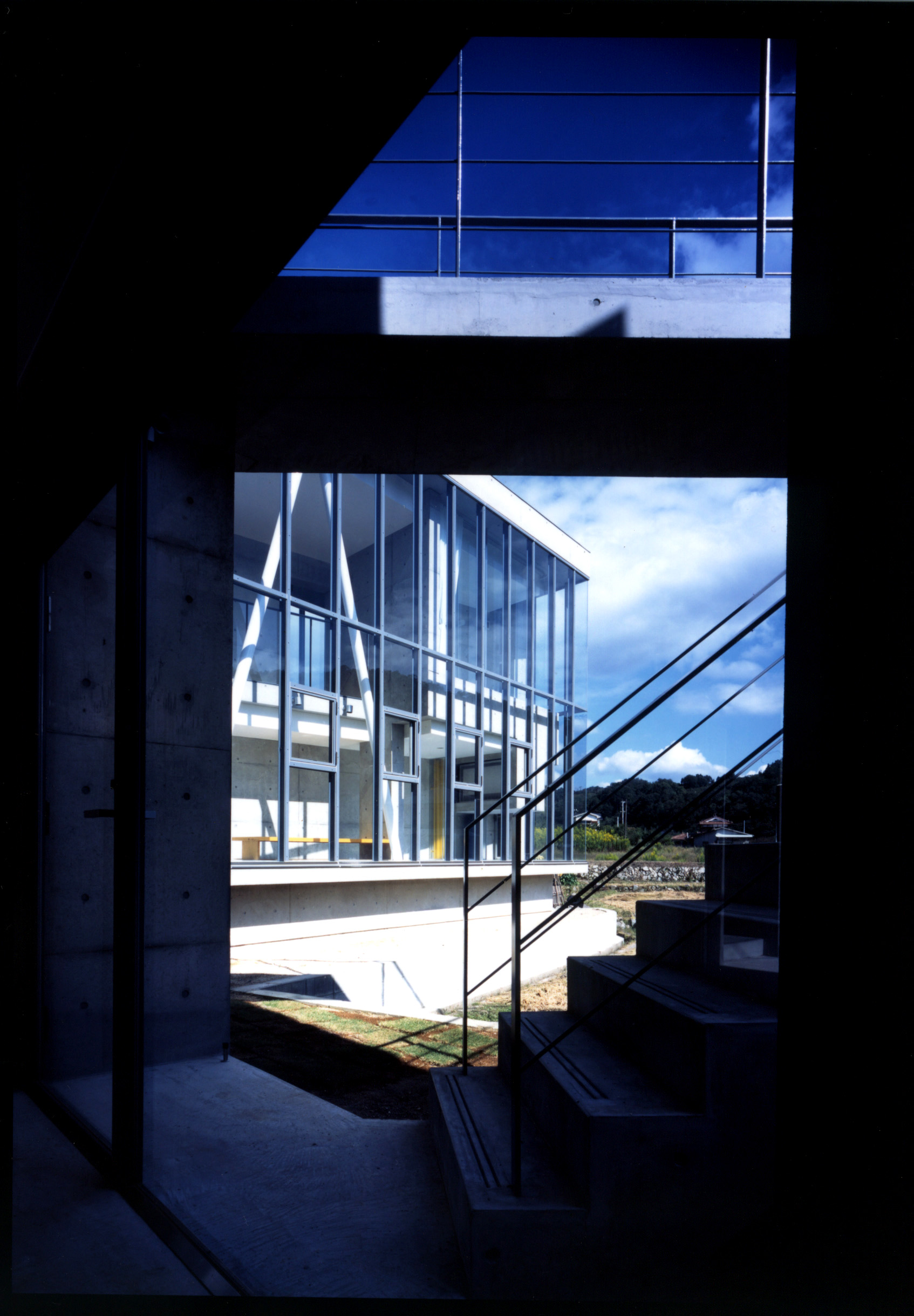
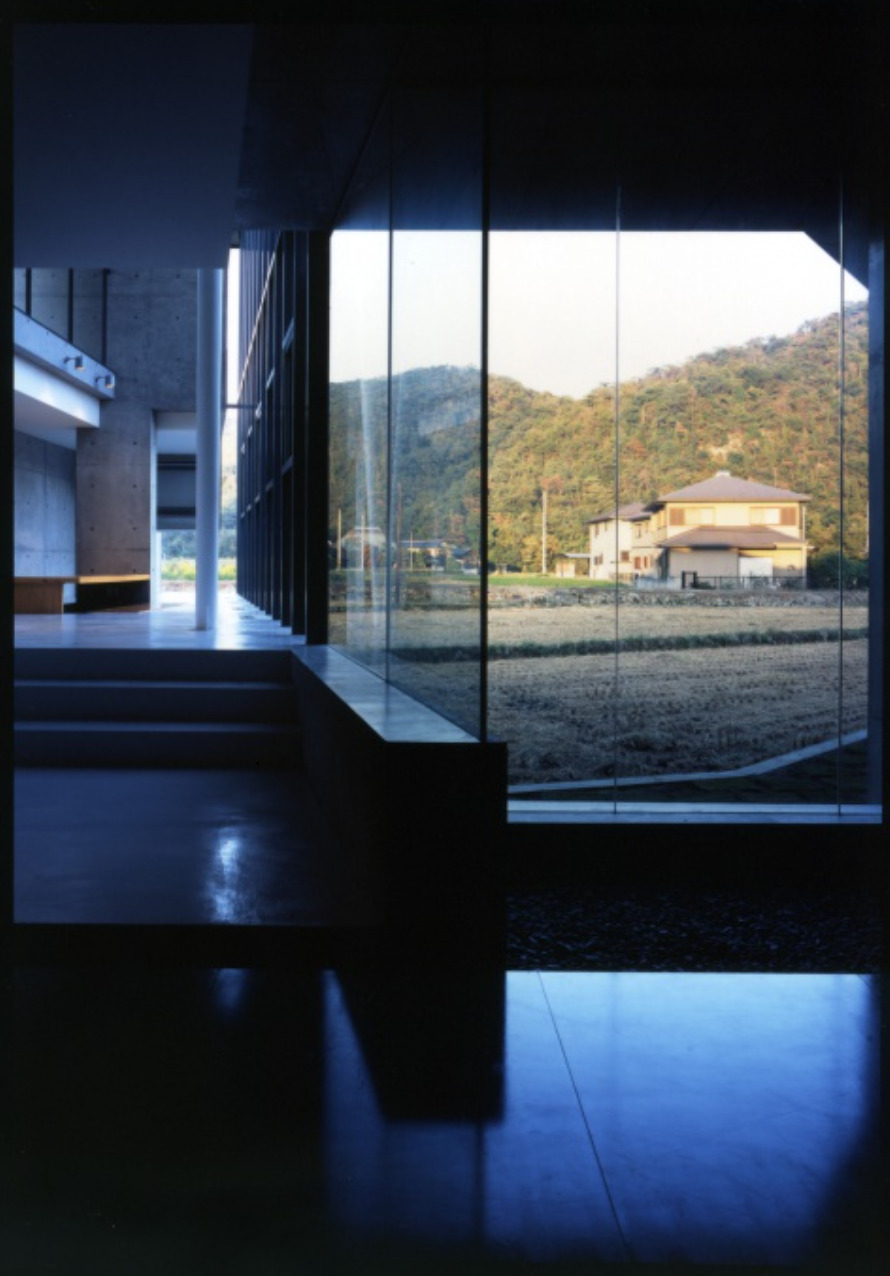
住宅の内部においても、日の出・日の入り対し素直な設計を施している。東に隣接する水田跡地側に大きな吹き抜けスペースを設け、朝一番の光を1・2階の隅々まで取り込む事を可能にした。窓の設置は、大胆に施した天井までの大きなガラス壁に組み込み、東側面全体を視覚的に開放した。ガラス越しの風景は、遮るものが何一つなく非常に抜けが良い。素朴な風景であるが、山の緑に続く朴訥な草原(くさはら)が、実に広々として力強い。このダイナミックさを生かしきることが、建物自体のポテンシャルを上げ、同時にこの住宅にとって大きな意味をもたらすものと考えられた。1階は玄関を含めて多目的に活用できる空間とし、いわば「ファーストリビング」的な発想としている。玄関先のステップフロアには、薪ストーブと大きな掘り炬燵形状のテーブルを設置。座卓を中心にすることで、天井までの吹き抜けと、大きな窓越しに広がる風景のスケール感を楽しめるようにしている。この場所から視界に飛びこむ景色は伸びやかで豊かである。室内に居ながらにして、刻々と移り変わる色彩の変化から四季を感じ、一日の時間の流れをもゆるやかに把握できる。その時々の空の色や降雨の様子も具に体感できるため、室内の趣も多彩になる。
The interior of the house was also designed to be straightforward with respect to sunrise and sunset. A large atrium space was created on the former rice paddy site adjacent to the east side of the house, allowing the first light of the morning to enter every corner of the first and second floors. The windows are incorporated into a large, boldly applied, ceiling-high glass wall, visually opening up the entire east side of the building. The view through the glass is unobstructed and very clear. The landscape is simple, but the simple grassland that follows the greenery of the mountains is truly spacious and powerful. The first floor, including the entrance, is a multi-purpose space, a "first living room," if you will. On the step floor at the entrance, a wood-burning stove and a large kotatsu-style table are installed. By placing the table at the center of the room, visitors can enjoy the sense of scale of the view through the ceiling-high atrium and the large windows. The view from this location is rich and expansive. While indoors, one can sense the four seasons through the ever-changing colors, and can also grasp the flow of time throughout the day. The color of the sky and the state of rainfall at any given time can also be experienced, adding to the variety of the room's atmosphere.
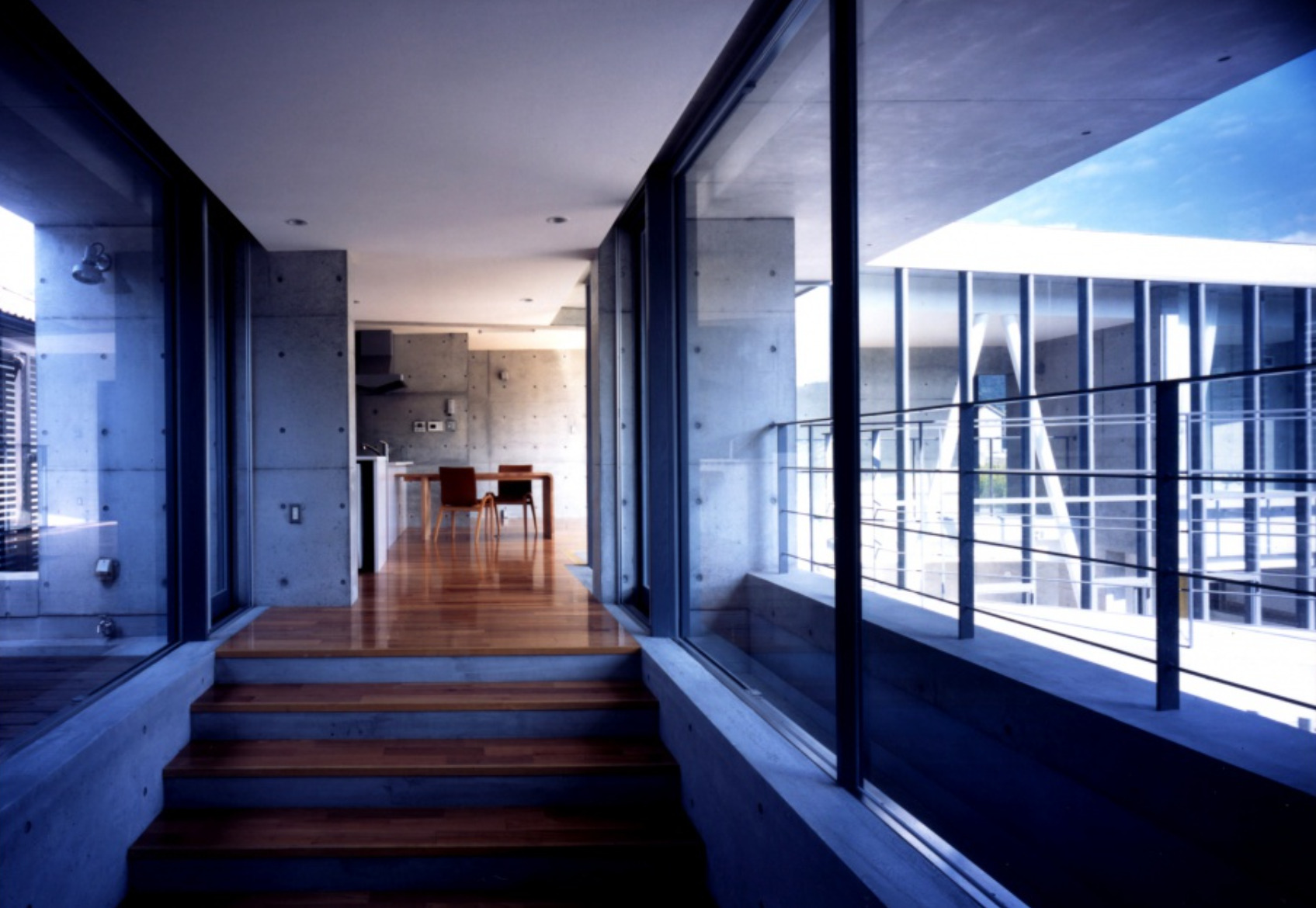
2階には生活スペースを集中させているが、大窓と吹き抜けの効果を存分に活用した位置に「セカンドリビング」~つまりダイニングキッチンを配し、その場所を中心にして主寝室や子供室・サニタリーを設け、効率的な家事動線に配慮した。非常に開放的な住宅であるが、個室という小空間での憩いも満喫できるよう、その設えに工夫を施している。採光に恵まれた建物である分、室内温度および通風のコントロールは必須条件であった。夏場の西日による熱環境対策として、西側の敷地境界に沿わせて厚さ28㎝のコンクリート壁と、バッファゾーンとしての階段室を配置。これにより熱の影響を最小限に抑えることが出来た。また、床にベンチレーターを設置することで空気を循環させ、室温をコントロール。朝晩の涼しく新鮮な空気を室内へもたらし、熱を持った空気は自然換気により屋根面から排出させている。冬場は薪ストーブと日中の日当りが主な熱源となる。
Although the living space is concentrated on the second floor, a "second living room" - in other words, a dining room and kitchen - is located in a position that takes full advantage of the large windows and atrium, and the master bedroom, children's room, and sanitary room are built around this location to provide an efficient flow line for housework. Although the house is very open, it is also designed to allow the residents to fully enjoy the relaxation in the small space of the private rooms. The building is blessed with abundant lighting, so it was essential to control the indoor temperature and ventilation. To prevent the heat from the western sun in summer, a 28 cm thick concrete wall and a stairwell as a buffer zone were placed along the western site boundary. This minimized the effects of the heat. In addition, ventilators were installed in the floor to circulate air and control room temperature. Cool, fresh air is brought into the rooms in the morning and evening, and hot air is discharged from the roof surface through natural ventilation. In winter, the wood stove and daylight are the main heat sources.
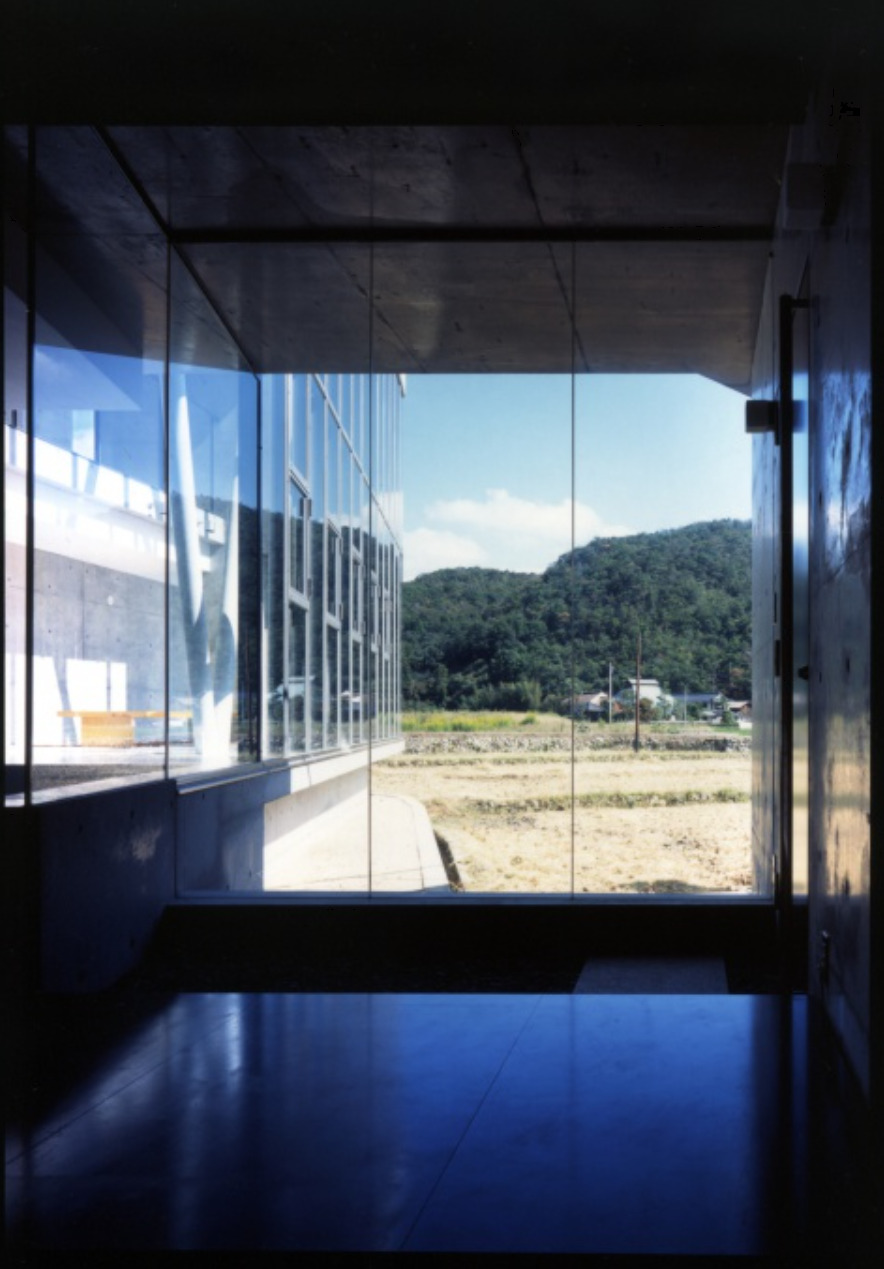
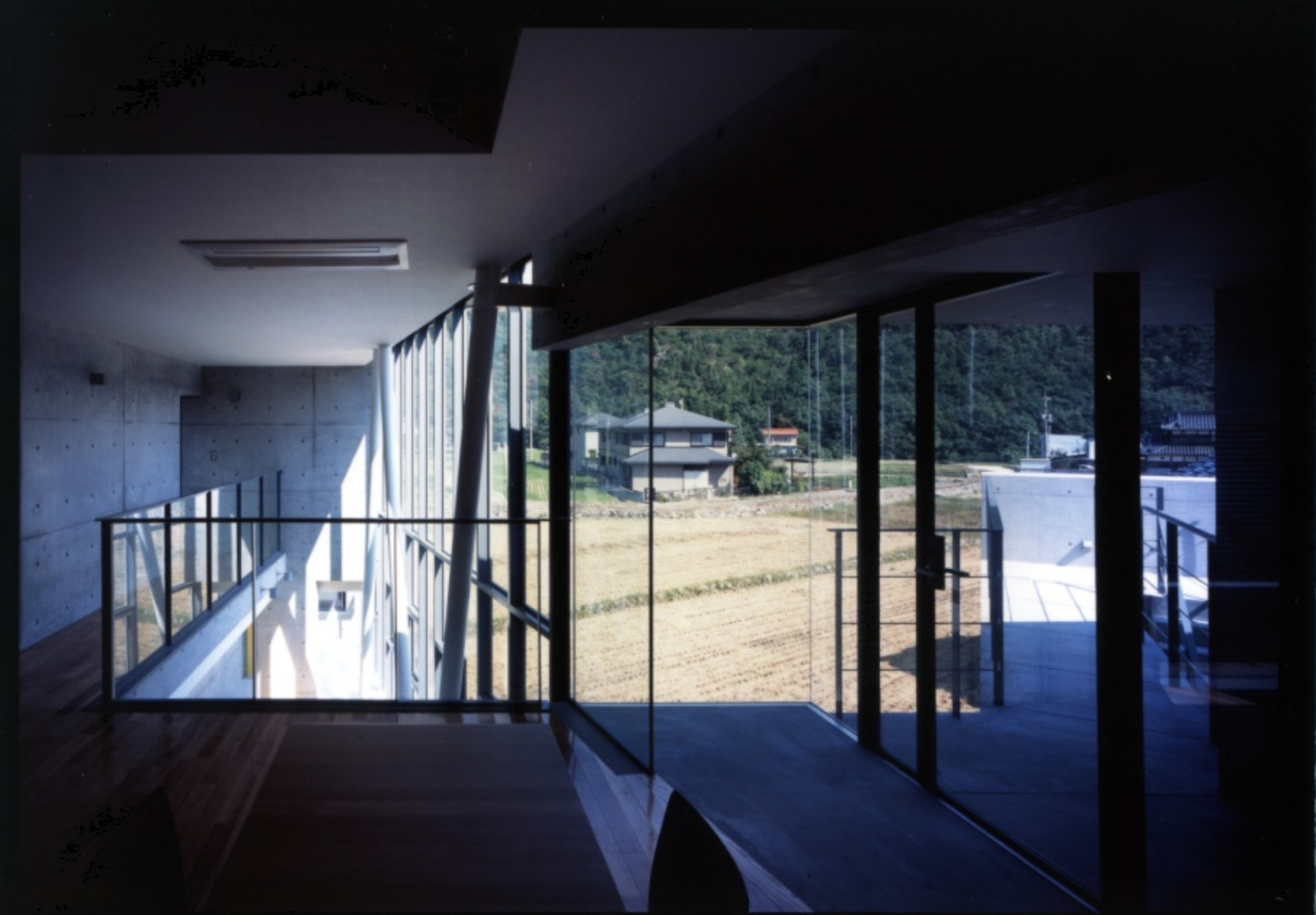
設計当時3人だったご家族が現在は4人になり、小学生の元気な息子さんたちが、屋内外を自由に駆け回りすくすくと成長されている。何せ、自然豊かで昔ながらの温かな繋がりのある土地である。前面の水田跡地も子どもたちの恰好の遊び場。近隣に派手な娯楽施設は無いものの、自然がもたらす「遊びの知恵」は、子どもたちの想像力を大いに刺激する~と、施主様ご夫婦は話して下さった。日の出・日の入りに対して明瞭な感覚をもたらす家であることから、体内時計も極めて健全であるとのこと。ご家族はおもいおもいの場所で、常にそれぞれの気配を感じながら過ごしている。豊かな生活とは何か~その意味について、このご家族が教えて下さることは大きい。更に「我が家がとても好きです。この家をずっと大事に育てていきます。」と語って下さることが、我々に大きな感動をもたらしてくれる。同時に、この言葉により設計に対する真摯な気持と指針の原点を再確認させられている。住宅は、そこに暮らす家族と共に成熟していくものであり、愛着によってその存在を進化させていく。建築という仕事に携わっている我々も、更なる進化に向け一層の努力を重ねていきたいと考えている。
The family of three at the time of design has now grown to four, and their energetic elementary school-age sons are growing up, running freely indoors and outdoors. The land is rich in nature and has a warm, traditional connection with the local community. The former rice paddy field in front of the house is also an ideal playground for the children. Although there are no fancy recreational facilities in the neighborhood, the couple told us that the "wisdom of play" provided by nature stimulates the children's imagination. The house provides a clear sense of sunrise and sunset, and the body clock is extremely healthy. The family spends their time in different places, always feeling each other's presence. This family has a great deal to teach us about the meaning of a rich life. Furthermore, "I love my home very much. I will always cherish and nurture this house. This is a very moving experience for us. At the same time, these words remind us of the origin of our sincere desire and guideline for design. A house matures together with the family that lives there, and its existence evolves through attachment. As architects, we will continue to strive for further evolution in our work.
DATA
- 竣工 2005.07
- 建築地 広島県三原市
- 用途 専用住宅
- 構造 RC造2階建
- 撮影 Kaori Ichikawa
- Completion 2005.07
- Building site Mihara City, Hiroshima
- Principal use private residence
- Structure RC, 2 floors
- Photo Kaori Ichikawa
AWORD
- 2006 JIA現代日本の建築家優秀建築選2
- 2006 電化住宅建築作品コンテスト2006 審査員特別賞




