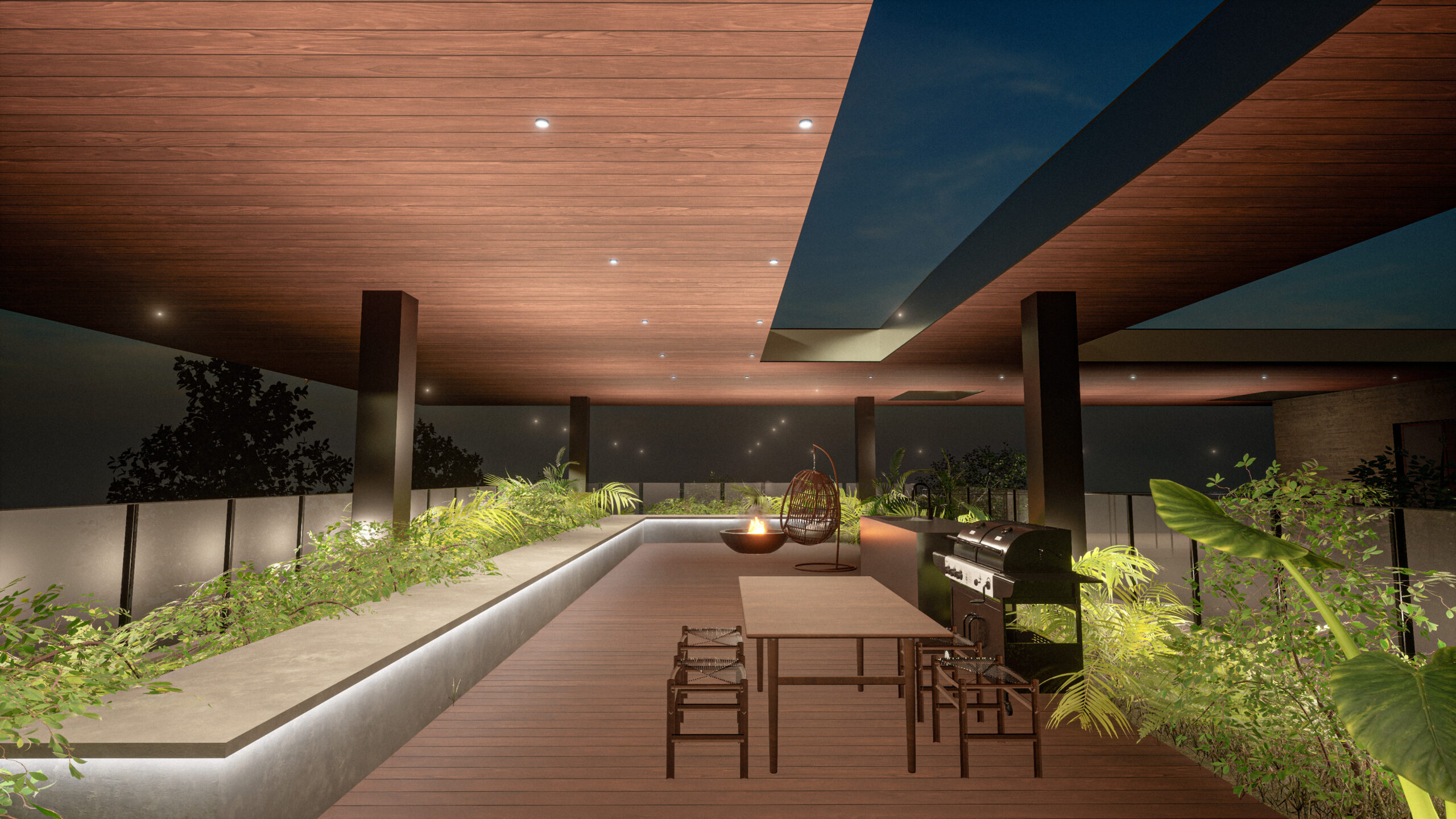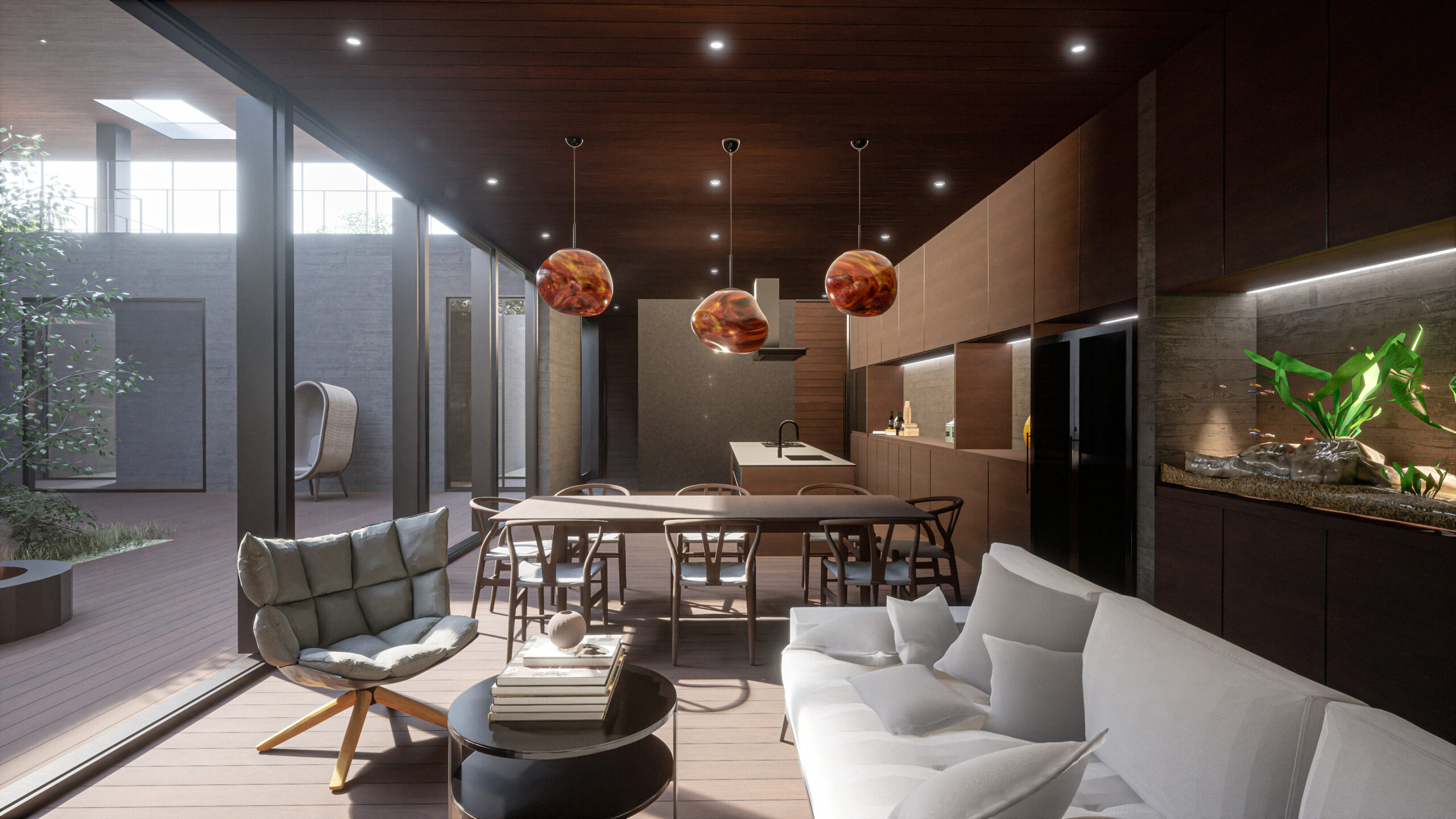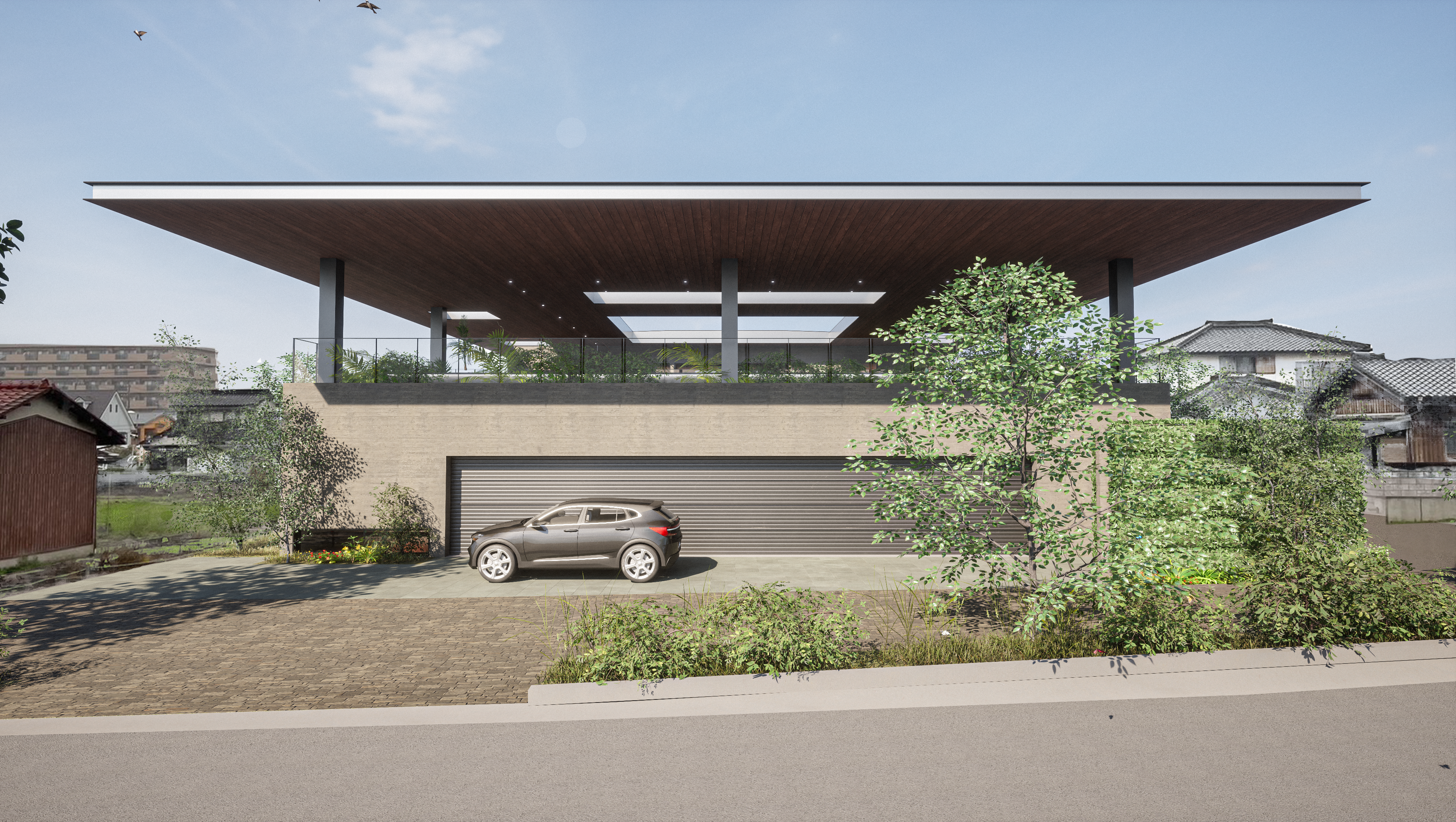WORKS
WORKS
愛媛・新居浜プロジェクト Ehime Niihama Project
愛媛県新居浜市、瀬戸内海側のほぼ中央に位置し、交通の利便性に恵まれ、南には赤石山系が連なり、北部は瀬戸内海に面した豊かな土地だ。ここで新たな専用住宅のプロジェクトをすすめている。
Niihama City, Ehime Prefecture, is located almost in the center of the Seto Inland Sea side of the country and is blessed with convenient access to transportation, with the Akaishi Mountains to the south and the Seto Inland Sea to the north. A new private housing project is underway here.

本計画地は900㎡を超えるかなり広⼤な敷地で南側が道路に面している。道路は交通量も多く、プライバシーの⾯をかなり重要視し計画を進めていった。
プライバシーを確保をするために、中庭を抱えるコートハウス型の計画としている。
これにより、プライバシーも確保できるとともに、周りの環境に影響されない中庭、開放的な空間の創出、採光と通⾵の確保を狙っている。
The site is a fairly large site of over 900 m2 and faces a road on the south side. The road has a lot of traffic, so privacy was a major consideration in the planning process.
In order to ensure privacy, the house is designed as a courthouse with a courtyard.
The courtyard is not affected by the surrounding environment, and the aim is to create an open space and to secure lighting and ventilation.


依頼主からの要望であったモダンで重厚なイメージを狙った内装計画に。
杉型枠コンクリートと無垢材で創り、そこに周囲環境を遮断できるコートハウス型を取り⼊れ、常に緑を感じることのできる空間を計画した。
The client requested a modern and stately image for the interior design.
We created a space with cedar formwork concrete and solid wood, and incorporated a courthouse style to block out the surrounding environment, so that the client can always feel the greenery.


中庭を囲む2つのボリューム(ガレージ棟と⺟屋)に対して、1枚の⼤屋根で構成すること
により、メインファサードは⼀体感、重厚感の創出につながる。
The main façade is composed of a single large roof over the two volumes (garage and house) surrounding the courtyard.
The main façade is designed to create a sense of unity and massiveness.
DATA
- 竣工 未定
- 建築地 愛媛県新居浜市
- 用途 専用住宅
- Completion undecided
- Building site Niihama, Ehime
- Principal use private residence




