WORKS
WORKS
駅裏のアトリエ Atelier behind the station
敷地は東側には民家、西側にはアパートが隣接しており開口4間程です。施主様はグラフィックデザイナーとして活躍されており、将来的に自宅で仕事を行いたいという要望があり、一階を生活スペース、二階をアトリエとする事となった。
The site has a private house on the east side and an apartment on the west side, with an opening of about 4 ken. The client, a graphic designer, wanted to work from his home in the future, so he decided to use the first floor as his living space and the second floor as his studio.

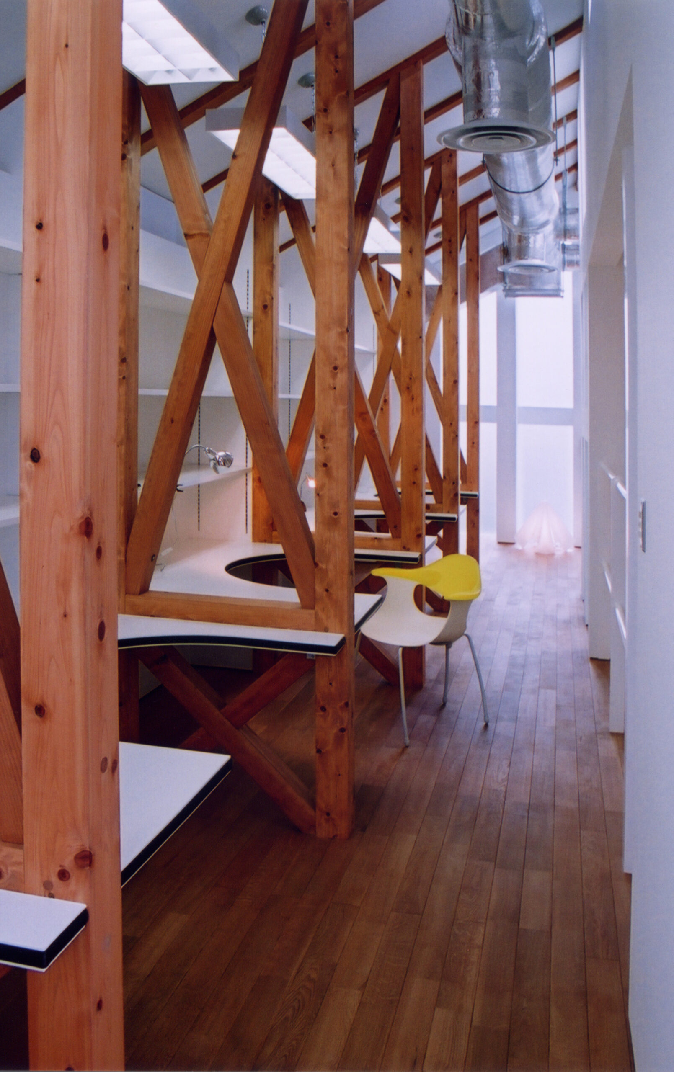
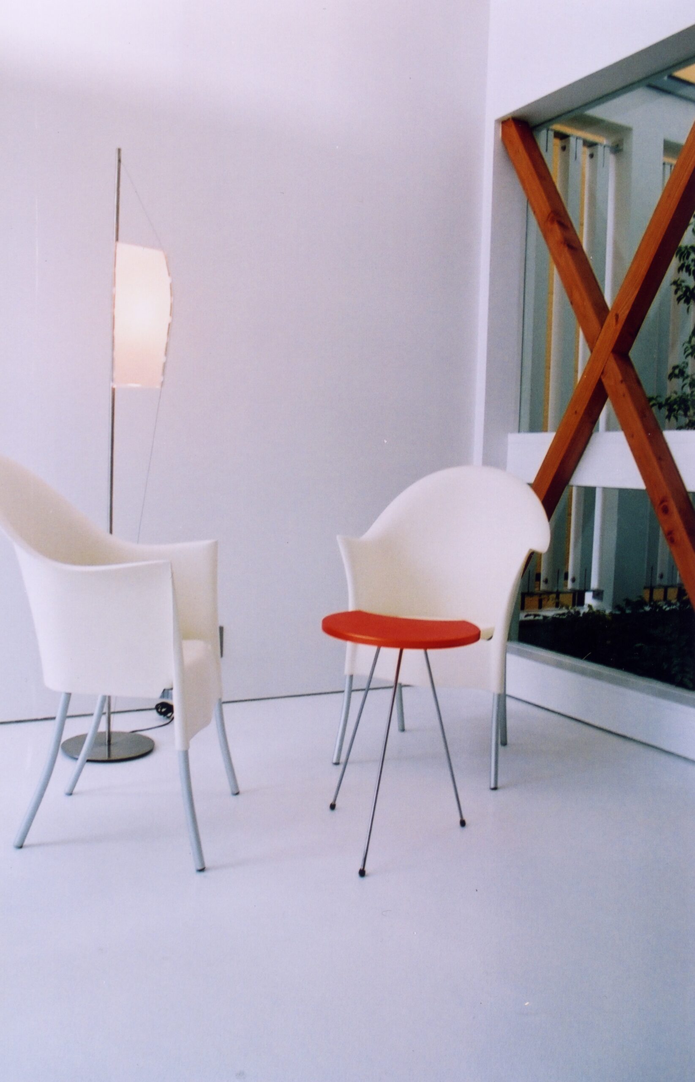
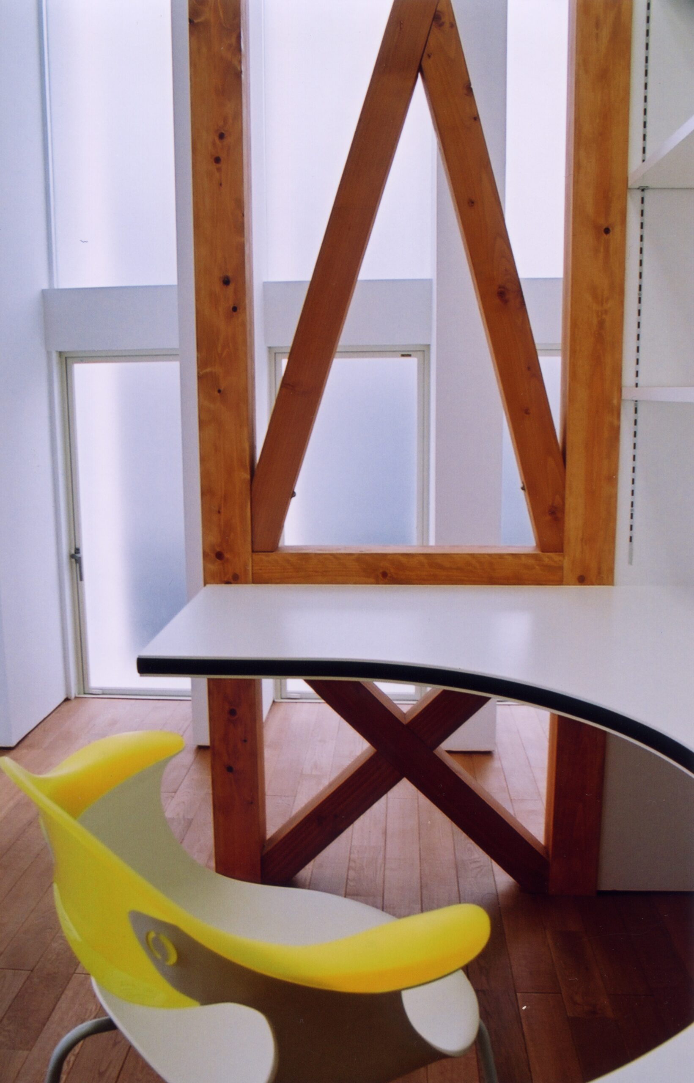
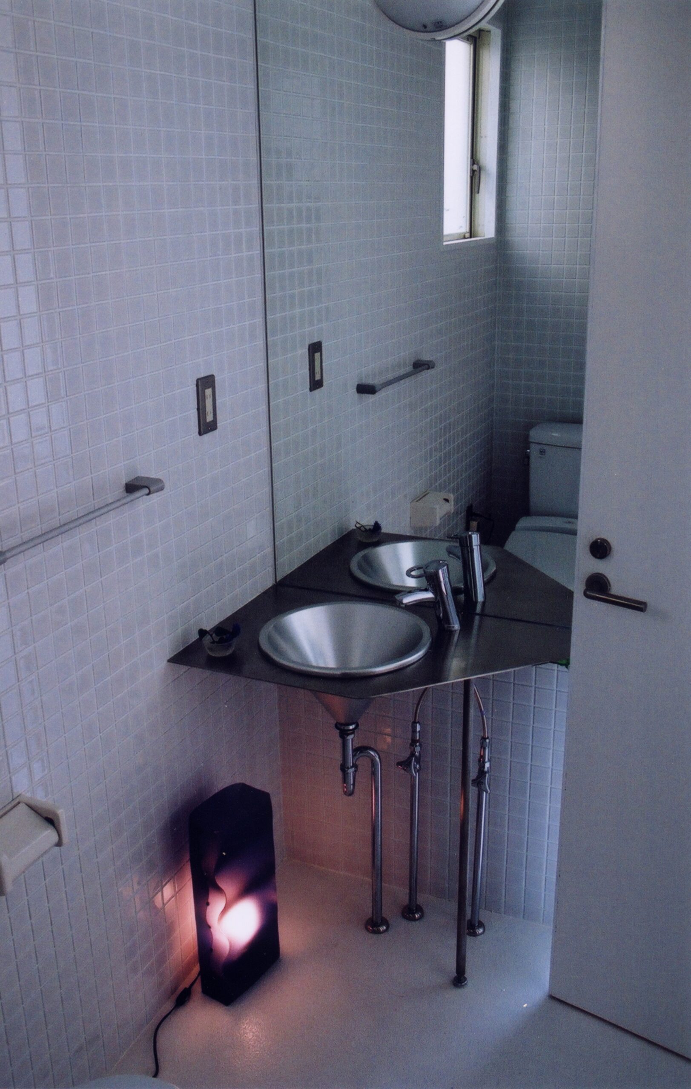
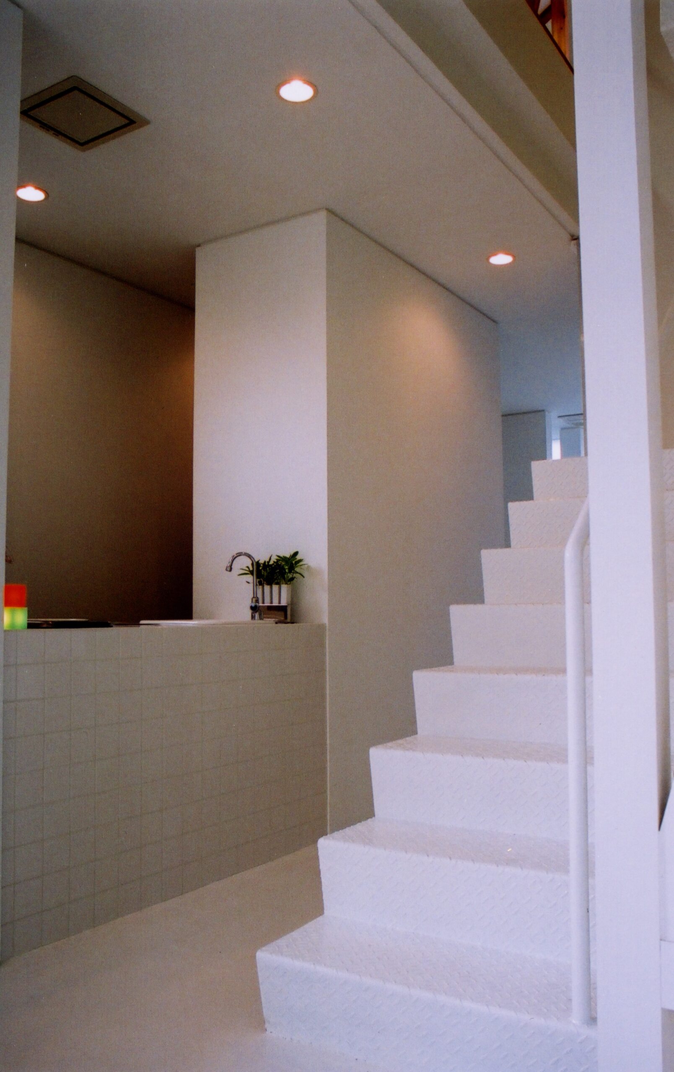

東側に隣接する住宅との関係及びプライバシーを確保するため、吹抜け・階段室・中庭を東面へ帯状に配置することにより緩衝帯を設け、また西側に駐車スペースを配置し同時にできるだけ開口部を設けない事でアパートからの視線を遮るように計画した。
In order to secure the relationship and privacy with the adjacent house on the east side, a buffer zone was created by arranging the atrium, stairwell, and courtyard in a strip on the east side, and a parking space was placed on the west side to block the view from the apartment as much as possible.
DATA
- 竣工 2002.03
- 用途 アトリエ
- Completion 2002.03
- Principal use Atelier




