WORKS
WORKS
AREA gallery AREA gallery
広島県府中市。県の東南部に位置し、三方を中国山脈の余脈である小規模連山に囲まれている。「府中」の名は、7世紀にこの地に「備後国府」が置かれ、備後国の政治・文化の中心であったことに由来する。備後府中といえば、家具のまちとしても全国的に有名である。今から300年ほど前より箪笥づくりが始まり、大正時代、第一次世界大戦後のバブル景気で家具の需要が急増すると職人の数も増え、家具産地としての地位を確立した。
Fuchu City, Hiroshima Prefecture. Located in the southeastern part of the prefecture, it is surrounded on three sides by the small mountain ranges of the Chugoku Mountains. The name "Fuchu" comes from the fact that "Bingo Provincial Government" was established here in the 7th century and the city was the political and cultural center of Bingo Province. Bingo Fuchu is also famous throughout Japan as a town of furniture. The production of chests of drawers began about 300 years ago, and during the Taisho period (1912-1926), when demand for furniture surged in the post-World War I bubble economy, the number of craftsmen increased, and the area established itself as a furniture production center.
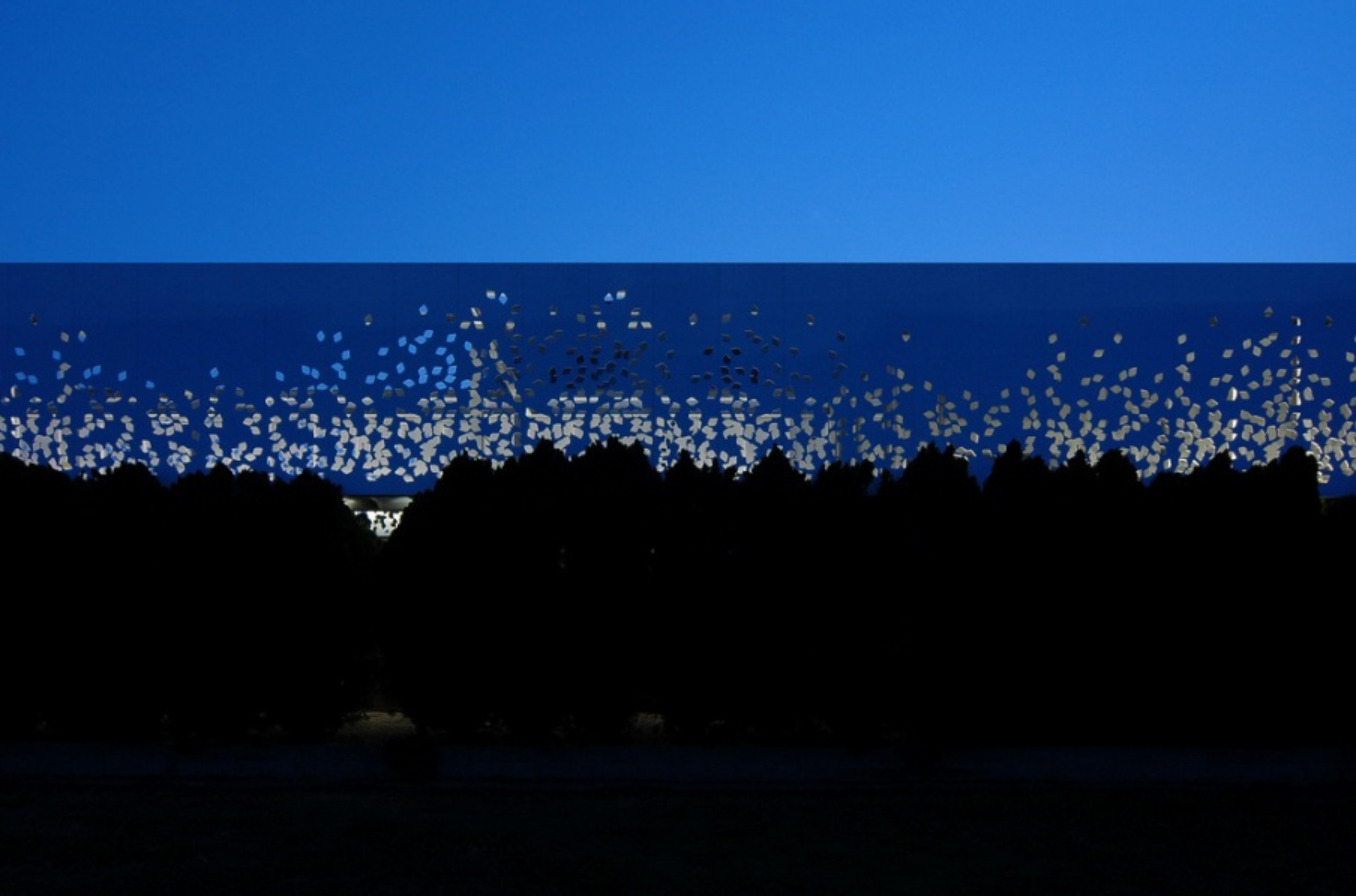
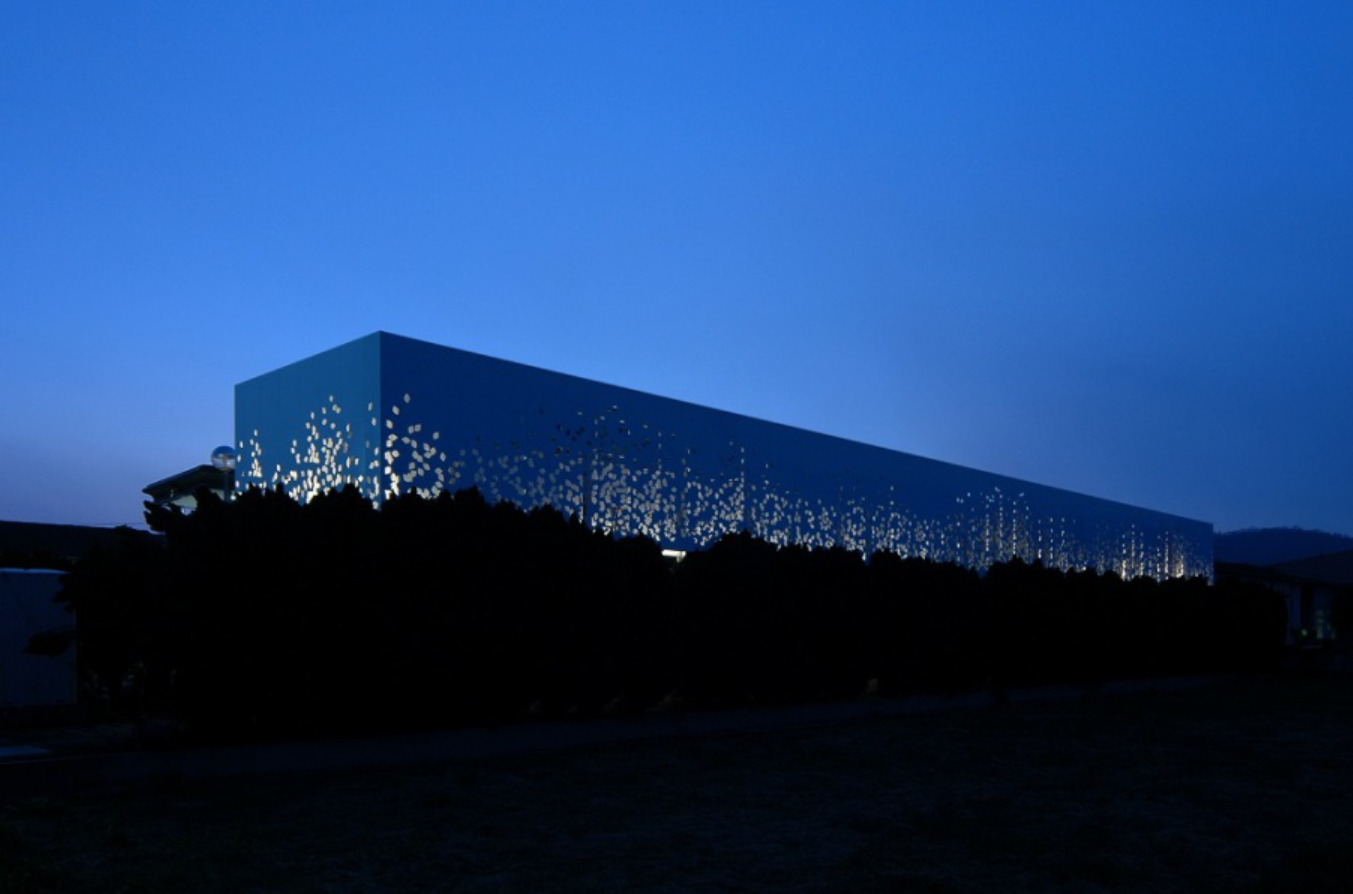
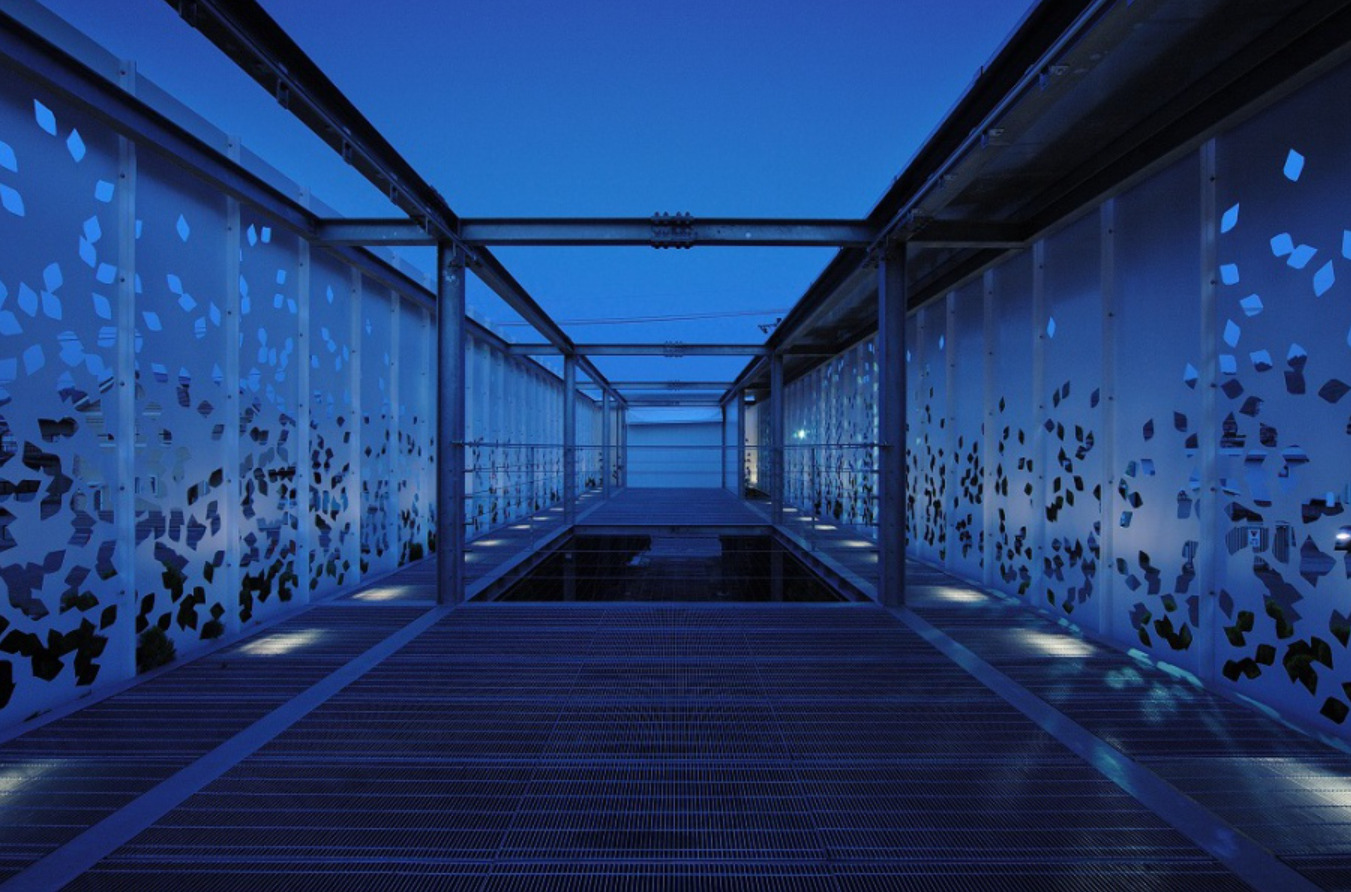
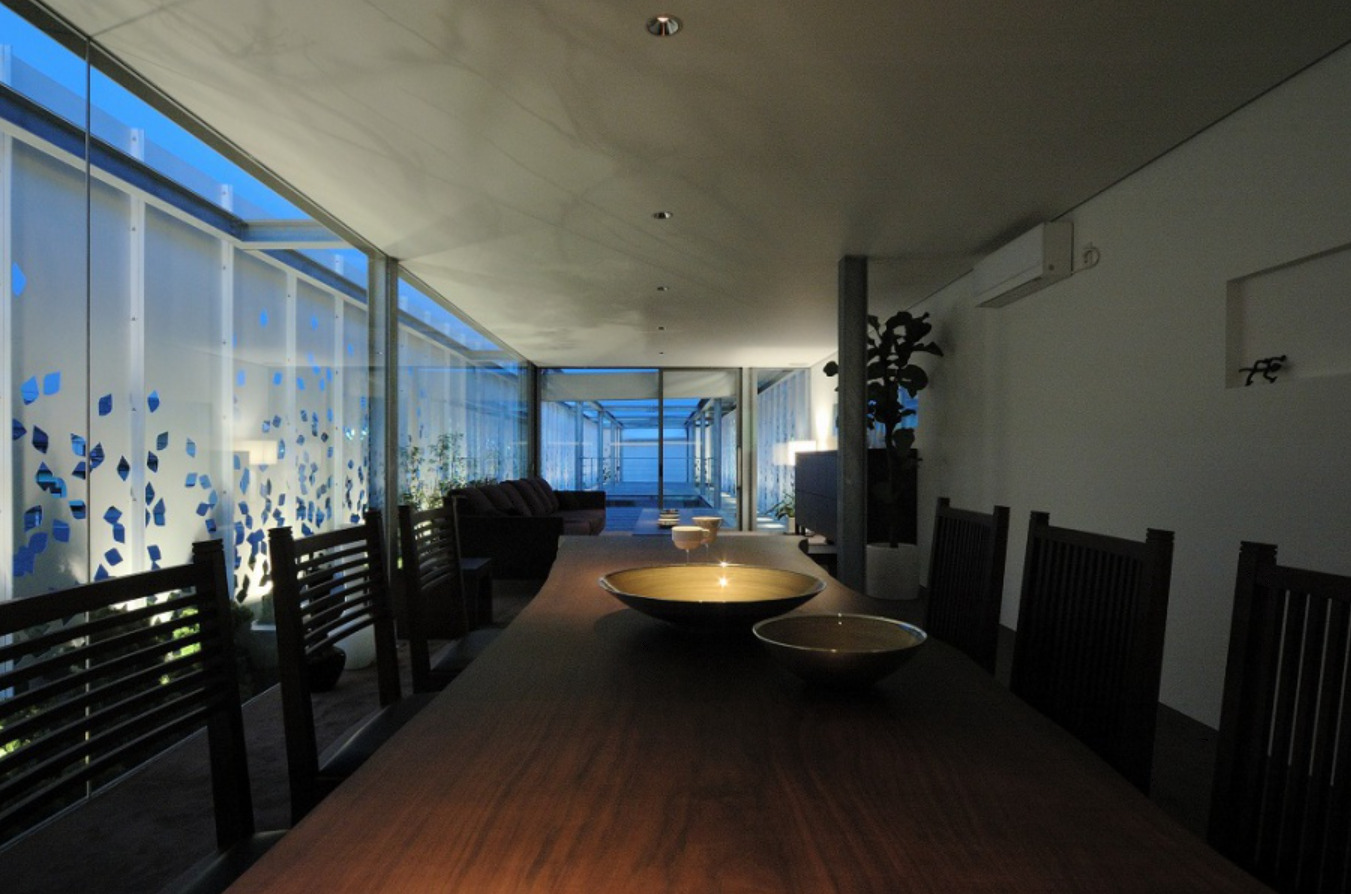
この建物は、ここ府中の山々が臨めるのどかな場所にある。敷地は間口6mが道路に接し、奥行きが50m程の細長い形状である。ショールームを兼ねたギャラリーということで、次の点について仔細に考察を重ねた。
This building is located in a peaceful location overlooking the mountains here in Fuchu. The site is long and narrow, with a 6-meter frontage bordering the road and a depth of about 50 meters. As a gallery that also serves as a showroom, the following points were considered in detail.
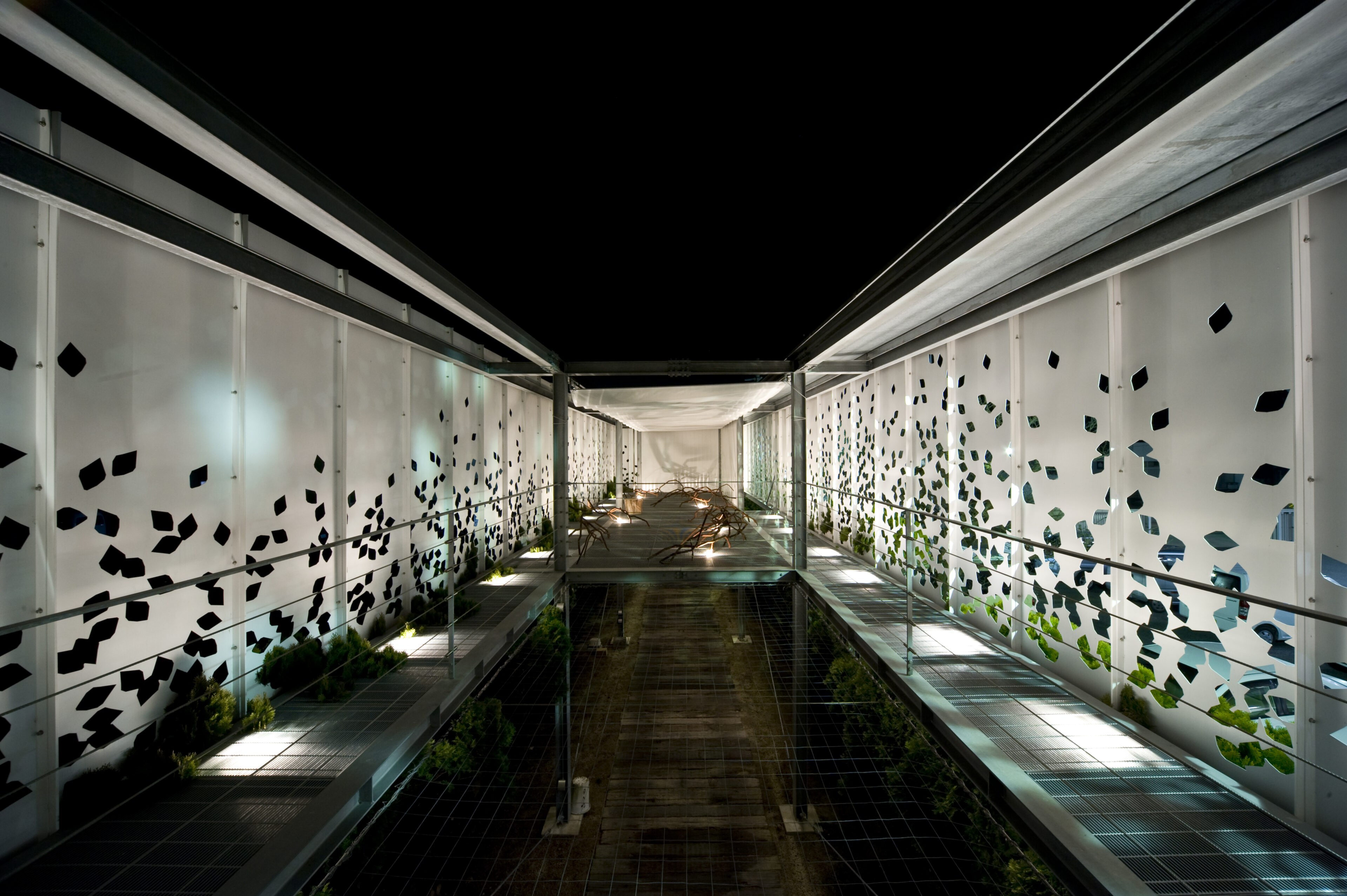
「展示される作品群の存在が際立ち、かつ空間との違和感が生じないこと。」「作品を内包する場所として、訪れる人々の心を魅了できる空気感が演出できること。」~これらは、建物がひとり歩きして適えられるものではない。また、それぞれに分割して考察すべきことでもない。
The works to be exhibited must stand out and not feel out of place in the space. As a place that contains the artworks, it should be able to create an atmosphere that captivates the hearts of visitors. ~These are not things that a building can achieve on its own. Nor should they be considered separately.

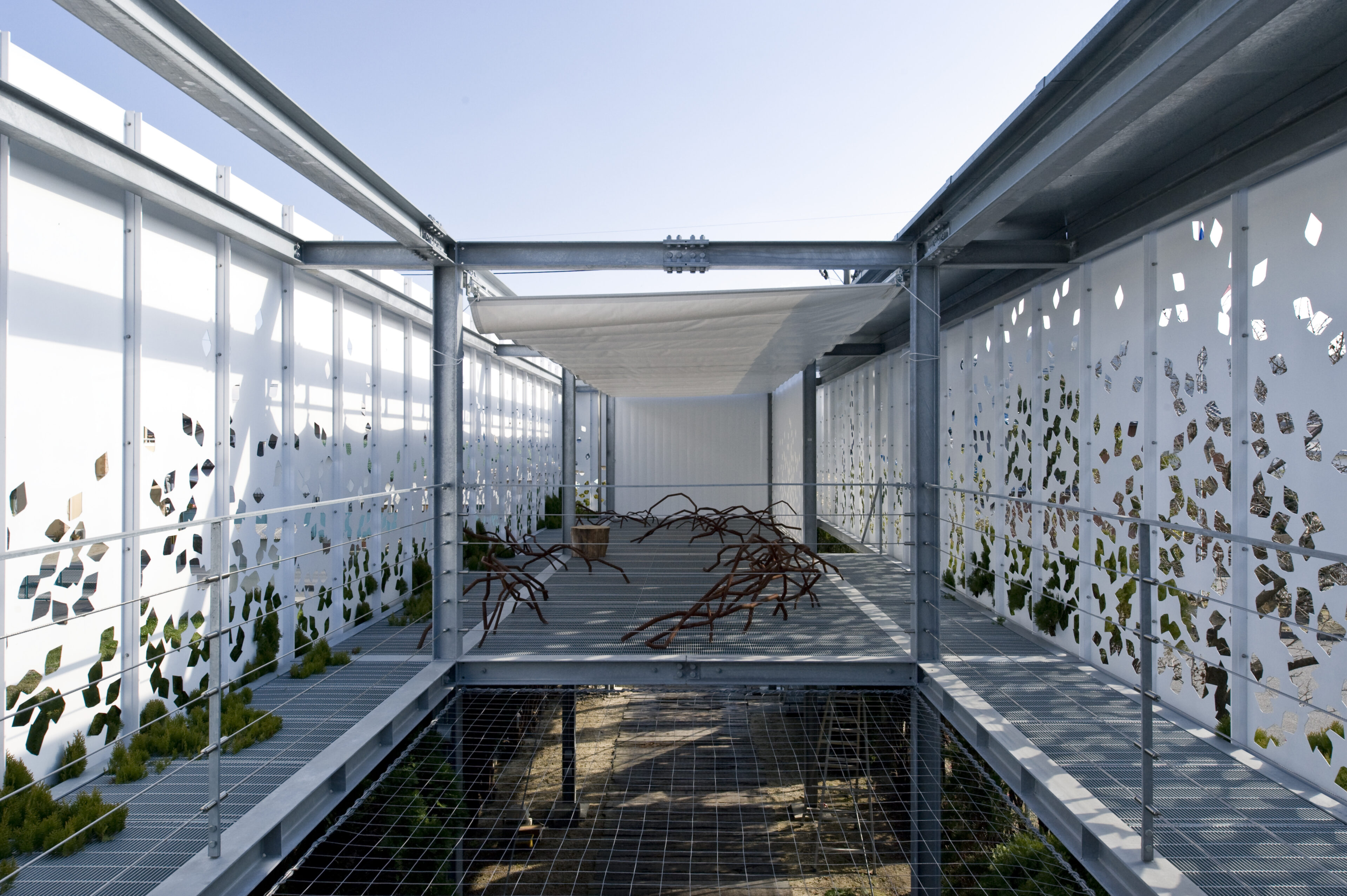
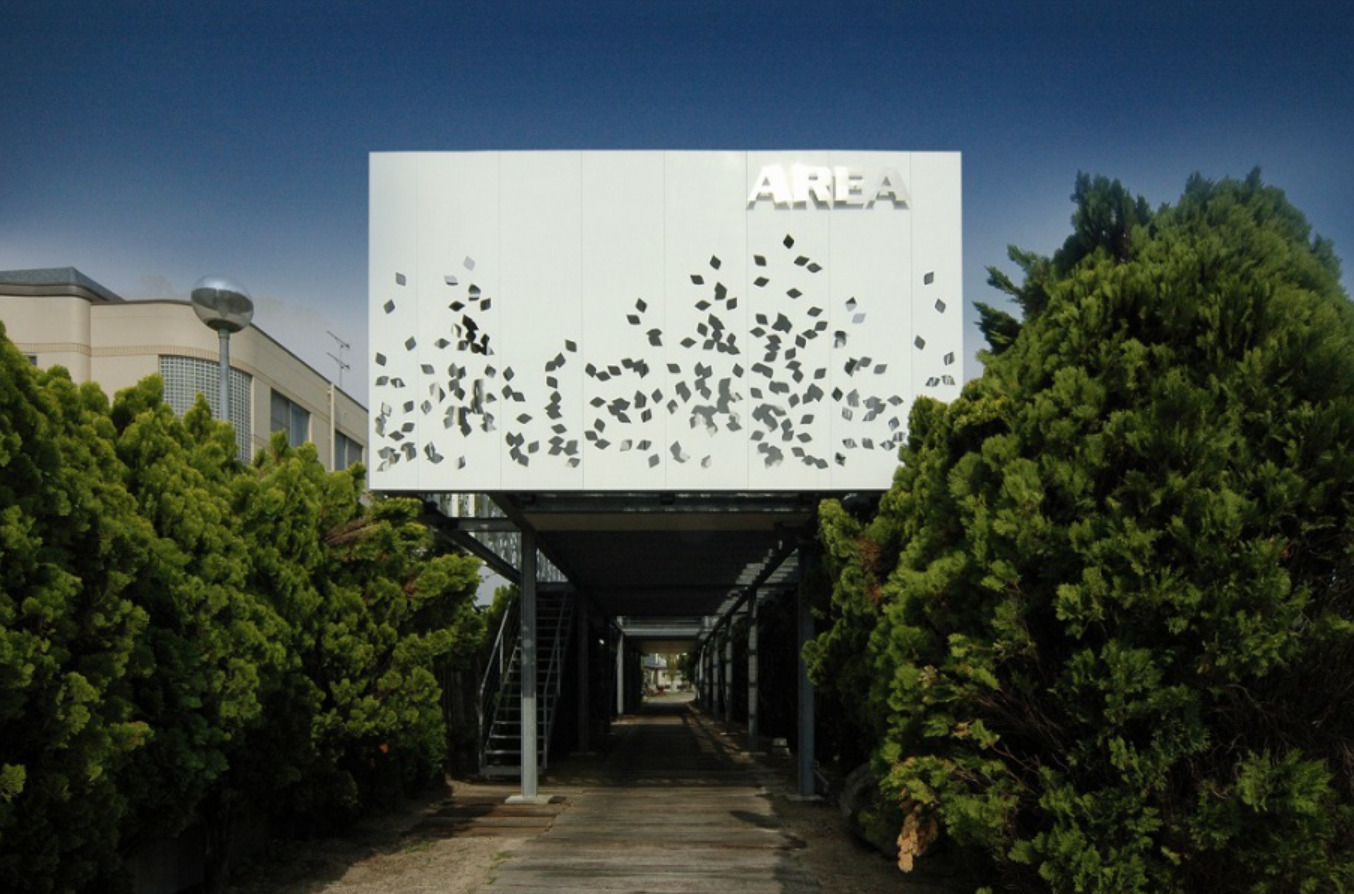
この度の計画の柱は「バランス」であり、更にこのギャラリーならではの個性を存分に反映していけることに配慮した。建物は2階建とし、1階部分は敷地奥に隣接するもうひとつの施設「木になる創庫」へのアプローチとしている。建物の両側には、高さ約3・5mの樹木「コノテガシワ」が隙間なく90本生えている。その樹木に支えられているように、建物の上部が持ち上がった風情の意匠を選択。
The main pillar of this project is "balance," and we have taken care to reflect the gallery's unique character to the fullest extent. The building is a two-story structure, with the first floor serving as the approach to another facility, the "KININARU SOUKOU," located adjacent to the rear of the site. On both sides of the building, 90 "konote-gashiwa" trees, each approximately 3.5 meters tall, grow without gaps. The upper part of the building is raised, as if supported by the trees.
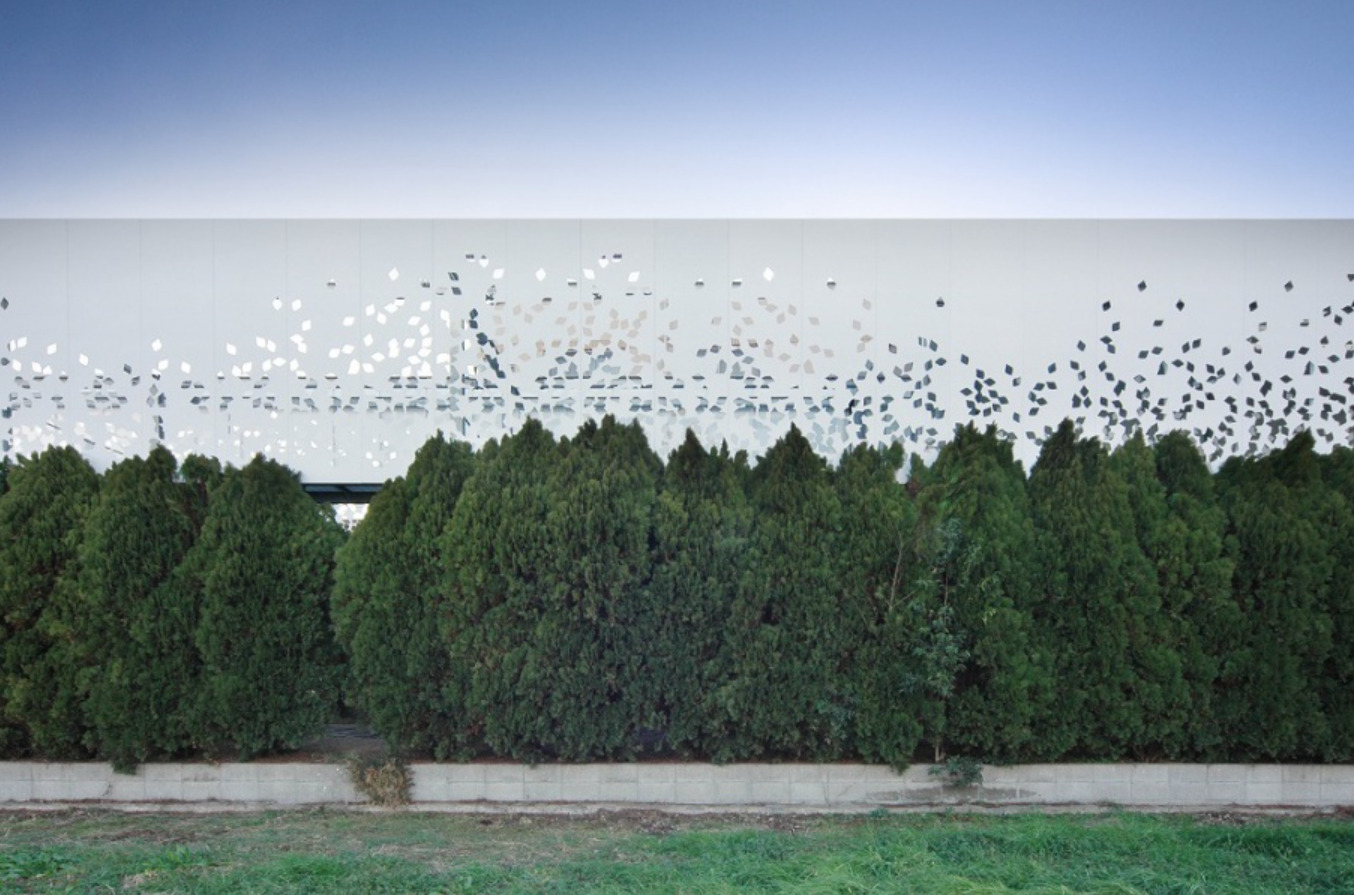
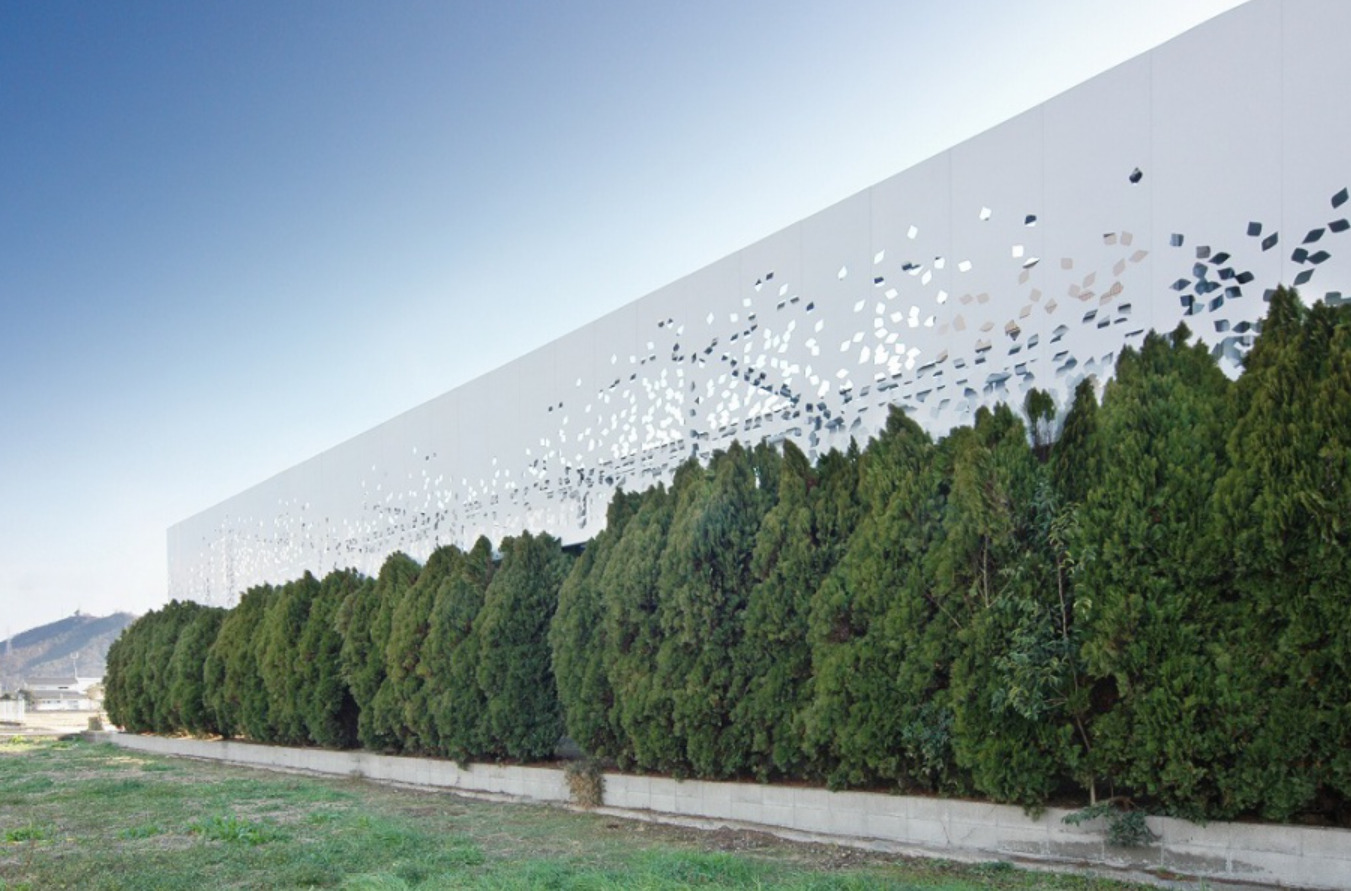
1階の壁は設けず、出来る限り細い柱と細い梁による構造解析をしている。地面には枕木を最奥まで敷き詰め、樹木との相性とともに硬質さの緩和を図っている。また、アプローチから上部を見上げた時、ふと森の奥底にいるような錯覚がもたらされる。「コノテガシワ」の葉は隙間なく密集しており、こんもりと円錐形の立ち姿である。一本一本にボリュームがあるので、隣どうしの密着感が緑の壁の連なりに見える。そして、コノテガシワ独特の丸みが、樹木に抱かれているような感覚をもたらす。
No walls were built on the first floor, and the structural analysis was made with thin columns and thin beams as much as possible. The ground is covered with sleepers to the deepest part of the building to match the trees and to reduce the hardness of the building. When looking up from the approach to the upper part of the building, one suddenly feels as if he or she is deep in the forest.The leaves of Acer palmatum are densely packed without any space between them, giving it a dense, conical appearance. Each leaf has volume, and the close proximity of the leaves to each other gives the appearance of a series of green walls. The unique roundness of the conical Japanese white oak gives the impression of being embraced by the tree.
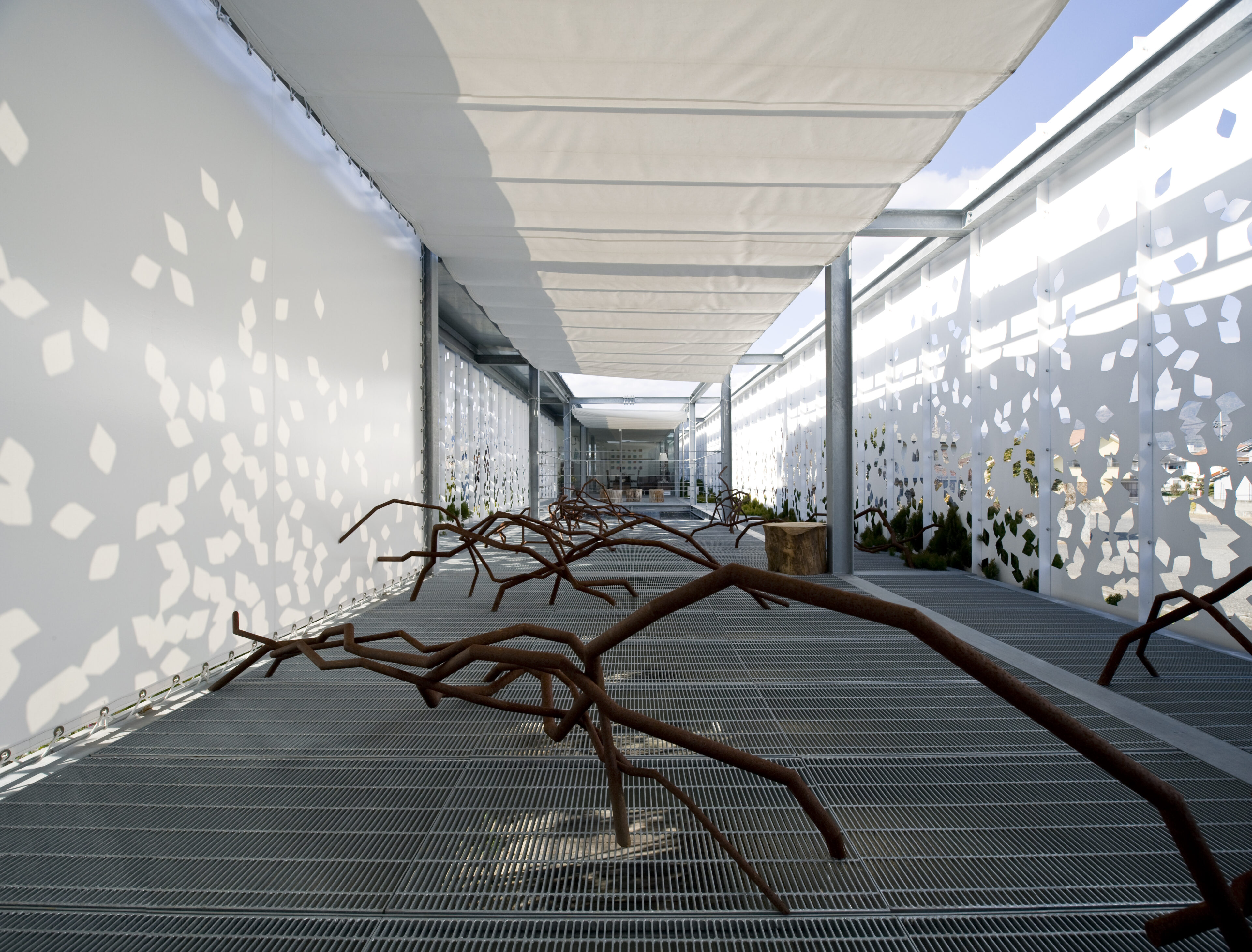
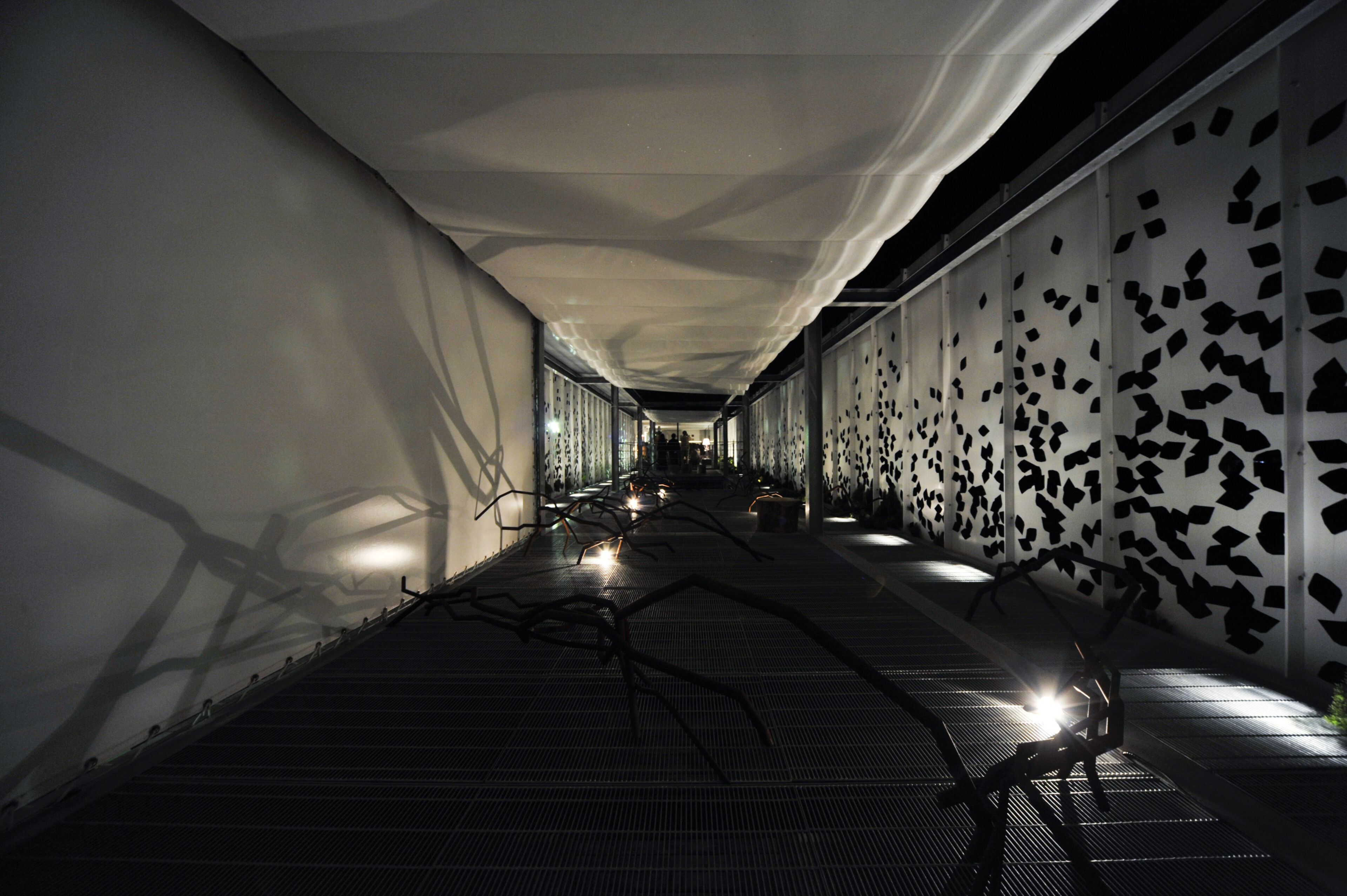
2階は屋内と半屋内に振り分け、スペースの用途によって分割具合に自由性を持たせた。時には曖昧な境界が作品展示に有効な場合もあると推察されたためである。半屋外~つまり1階部分・奥へのアプローチの上部にあたる床面にはグレーチングを使用し、透明性とわずかな浮遊感を持たせた。地面の枕木や側面の樹木が視界に入ることで、屋外の空気感を感じることができる。
The second floor is divided into an indoor and a semi-indoor space, and the degree of division is flexible depending on the use of the space. The second floor is divided into an indoor and a semi-outdoor space, allowing for flexibility in the degree of division depending on the use of the space, as it was surmised that sometimes ambiguous boundaries are effective for exhibiting artworks. Grating was used on the floor above the approach to the semi-outdoor, or first floor area, to provide transparency and a slight sense of floating. The sleeper trees on the ground and the trees on the side of the building are in view, allowing the visitor to feel the atmosphere of the outdoors.
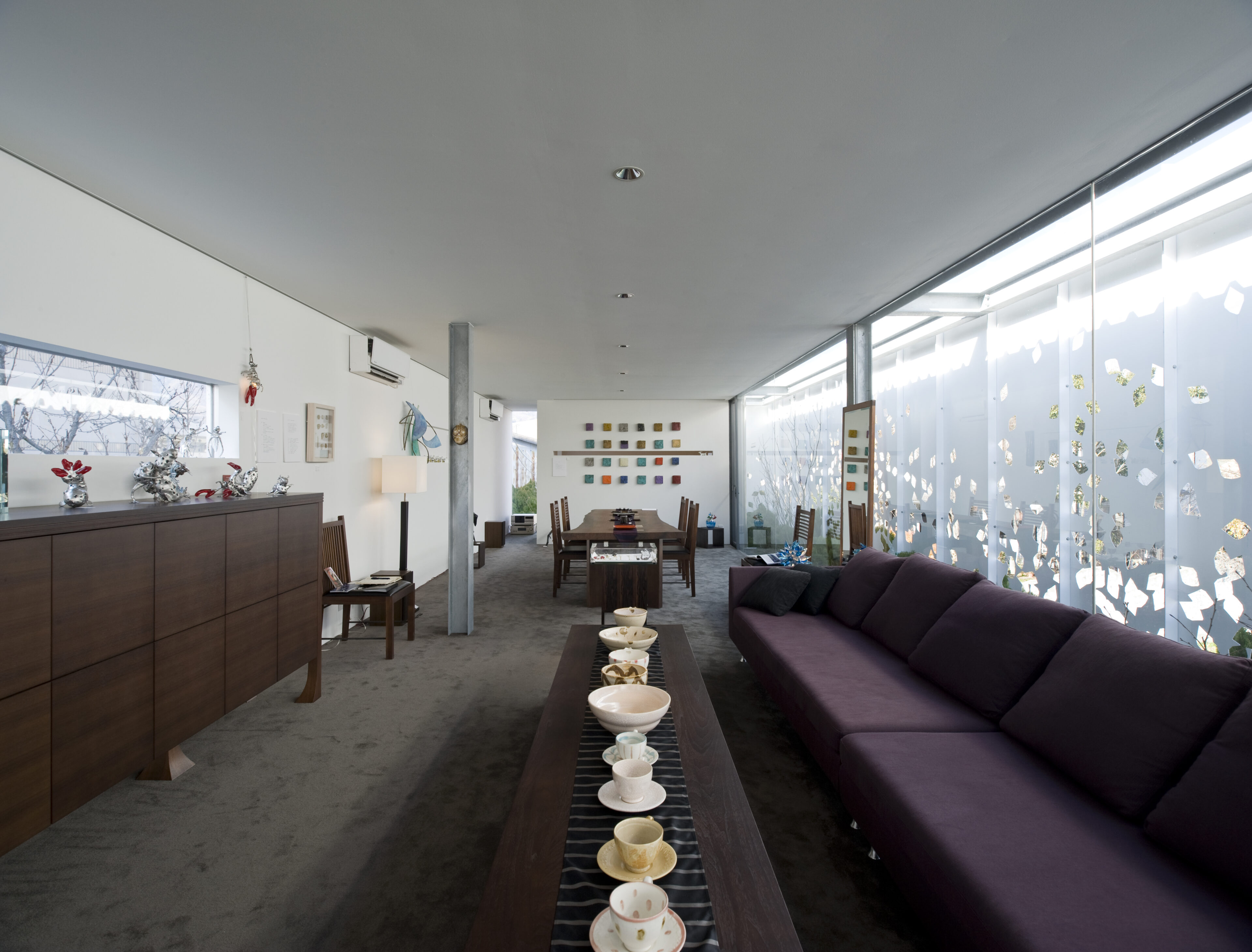
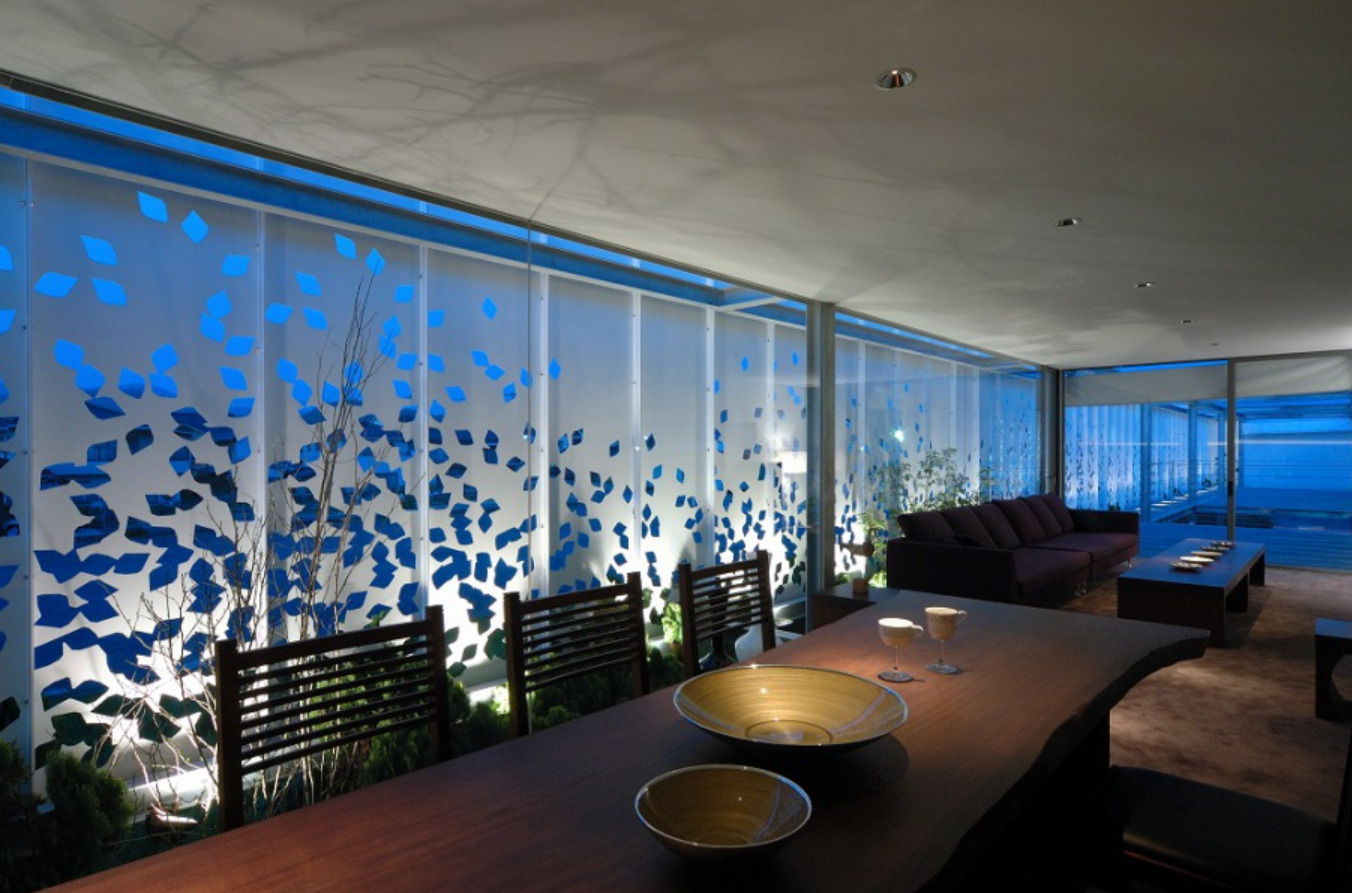
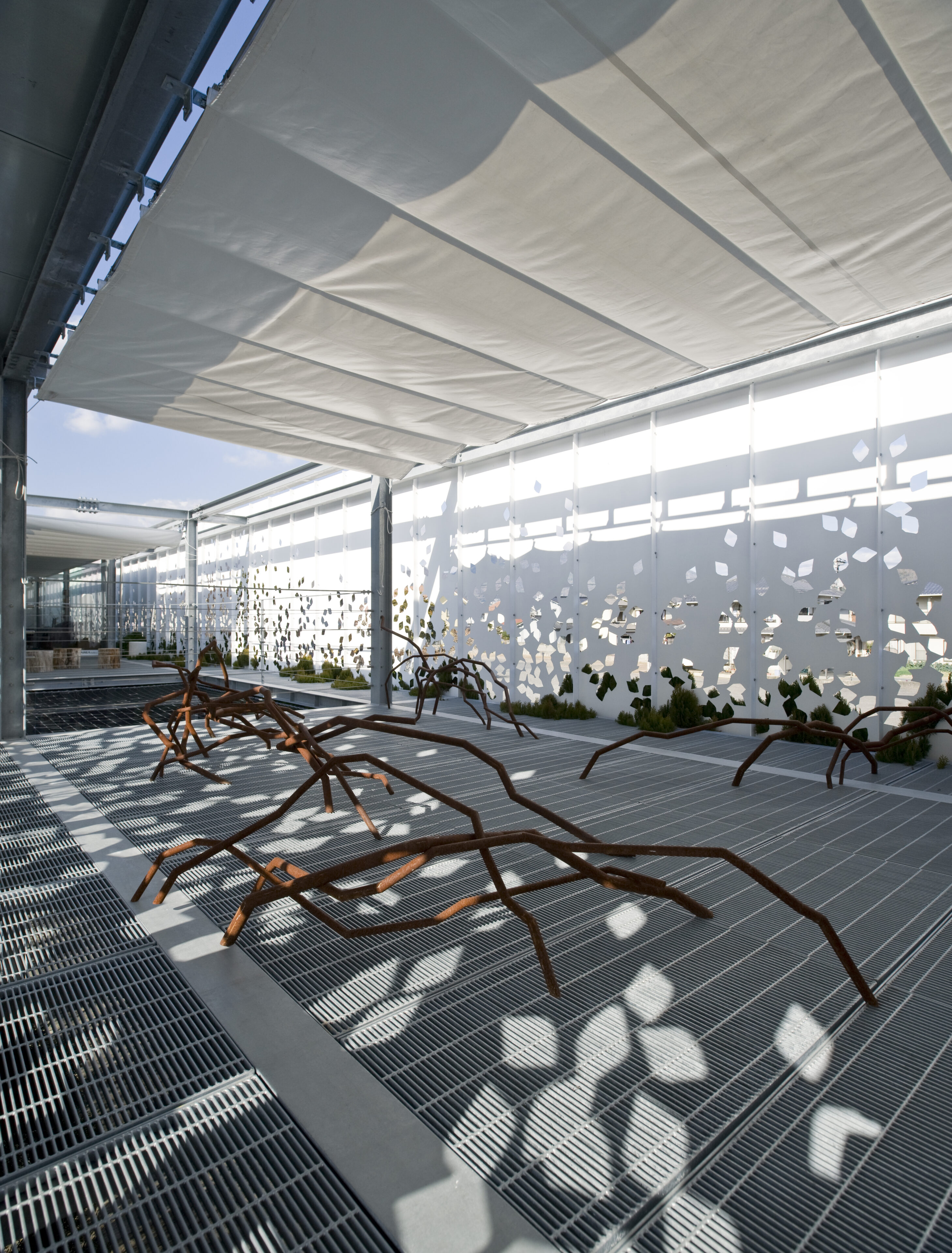
この建物の室内と屋外の曖昧は、不思議な開放感をもたらす。さらに樹木の成長が、時の経過に伴いより建築との一体感を増していくと考えられた。また、テントによってゆるやかに屋根をかけることで、展示スペースとしての機能を満たしている。
The ambiguity between the indoors and outdoors of this building brings a strange sense of openness. Furthermore, it was thought that the growth of the trees would become more integrated with the architecture over time. The building is also loosely roofed by a tent, which fulfills its function as an exhibition space.
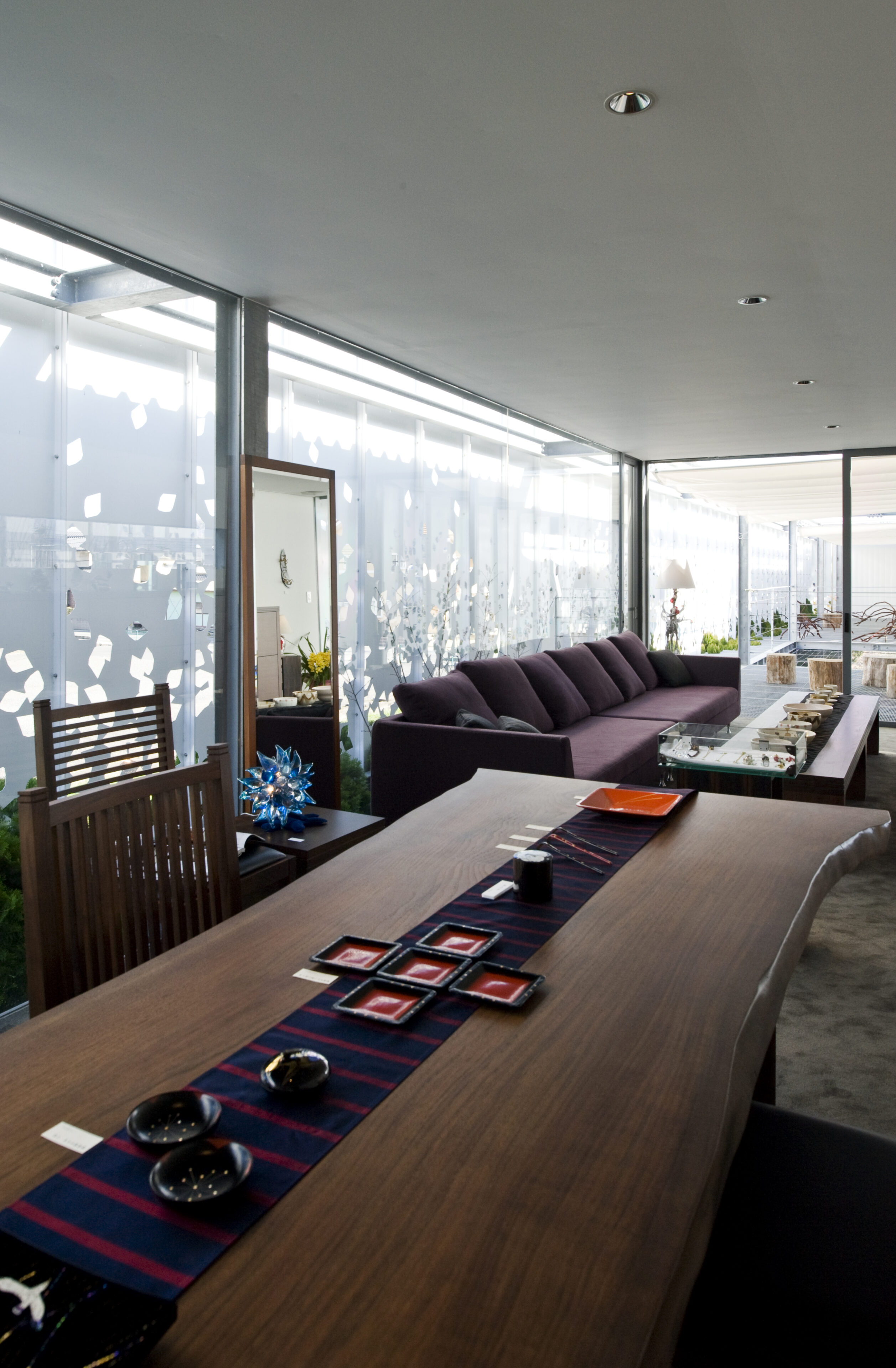
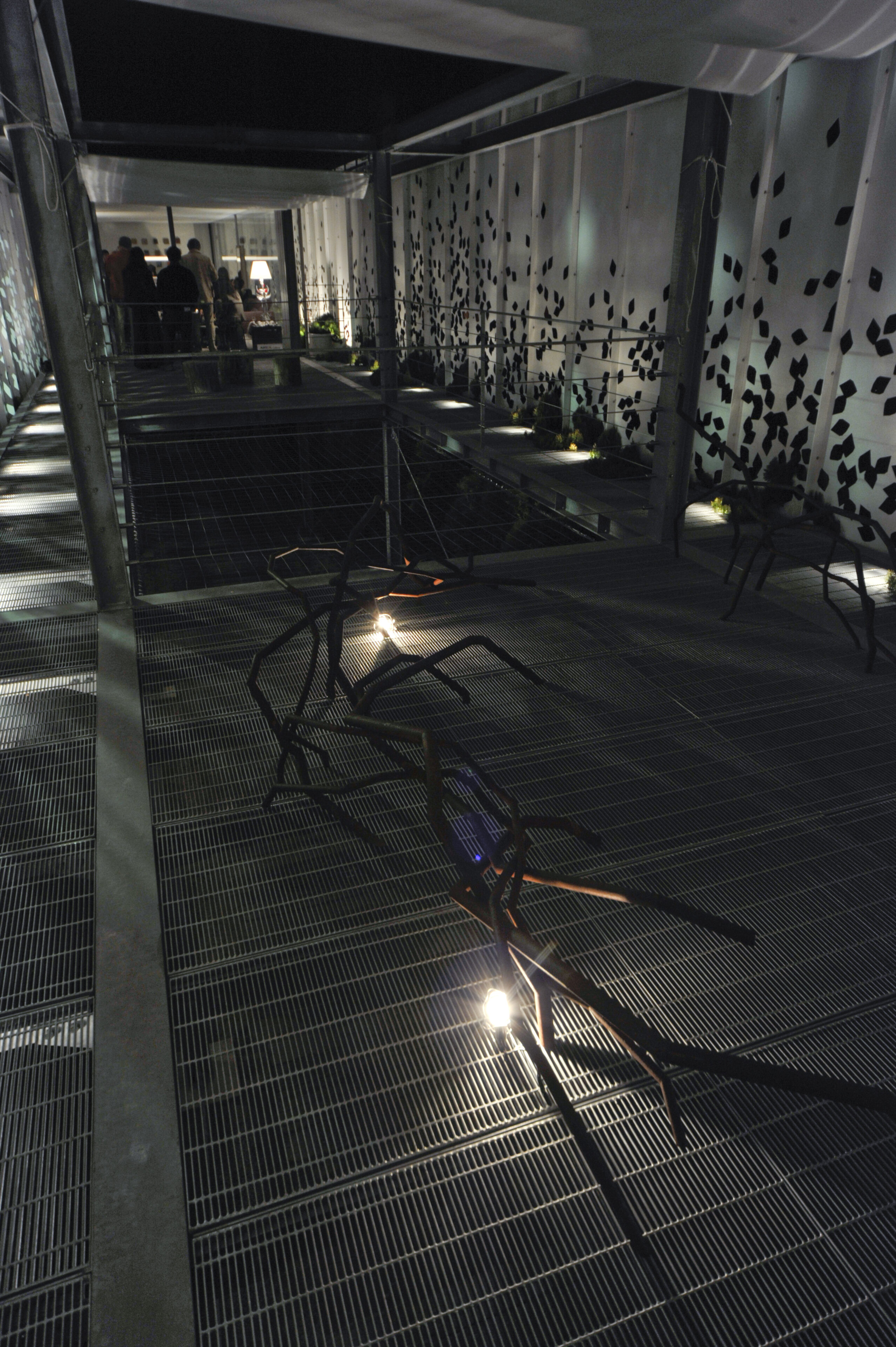
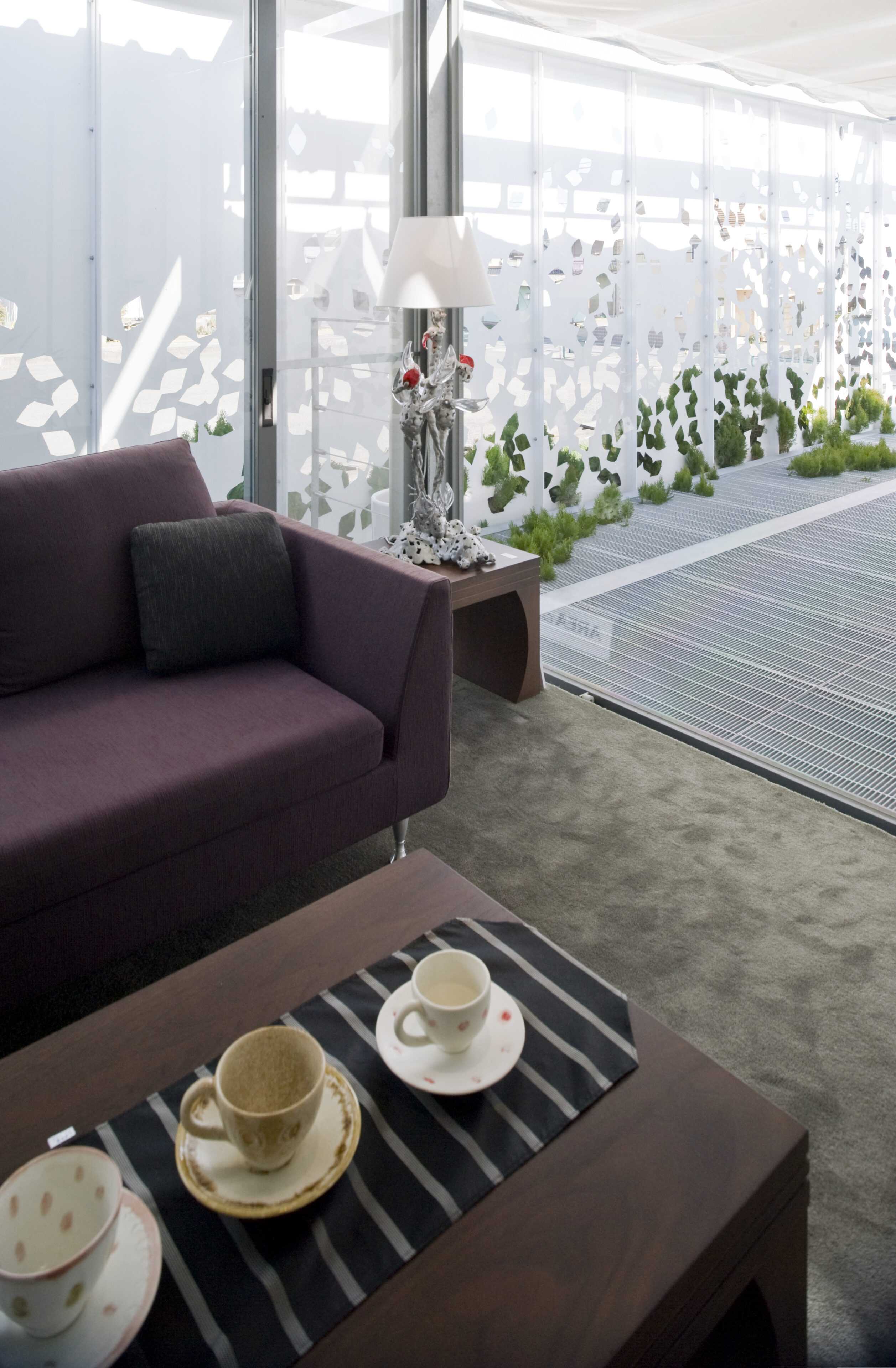
建物の2階は、銅板の壁によって四方を囲まれている。森を連想させる抽象的な木の葉の群れを、レーザー加工によって銅板に施した。葉型に切り取られた隙間越し~ちらちらと映る樹木の緑は新鮮な印象を与える。さらに夜間の表情も面白い。屋内には光の中に木の葉が舞うように、屋外には空から星が降ってきたように~。ギャラリーはある種の異空間である。
The second floor of the building is surrounded on all sides by copper plate walls. A group of abstract leaves, reminiscent of a forest, was laser cut into the copper plates. The leaf-shaped gaps between the leaves give a fresh impression of the trees' greenery. The nighttime appearance is also interesting. Indoors, the leaves seem to dance in the light, and outdoors, the stars seem to fall from the sky. The gallery is a kind of different space.
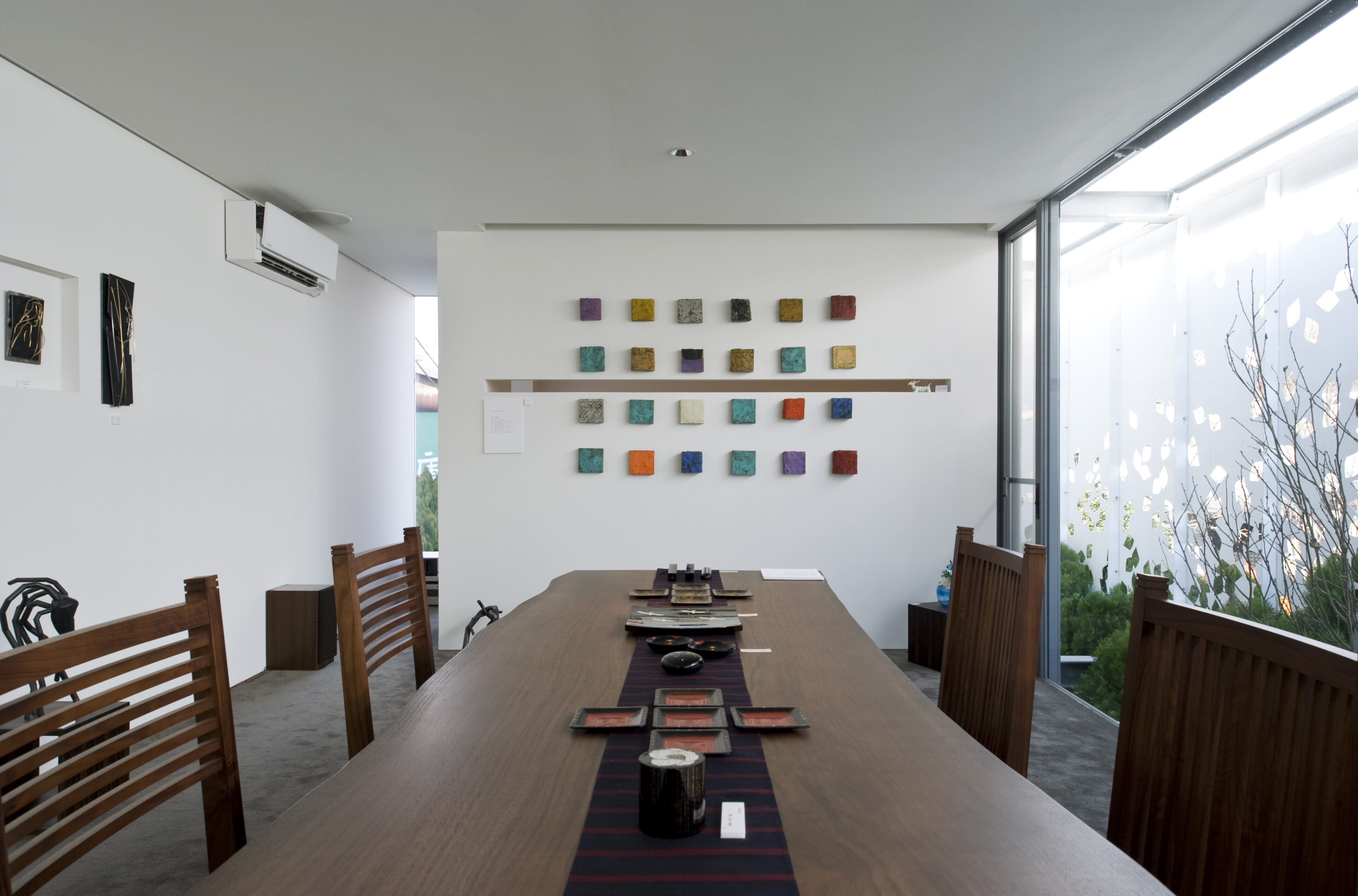
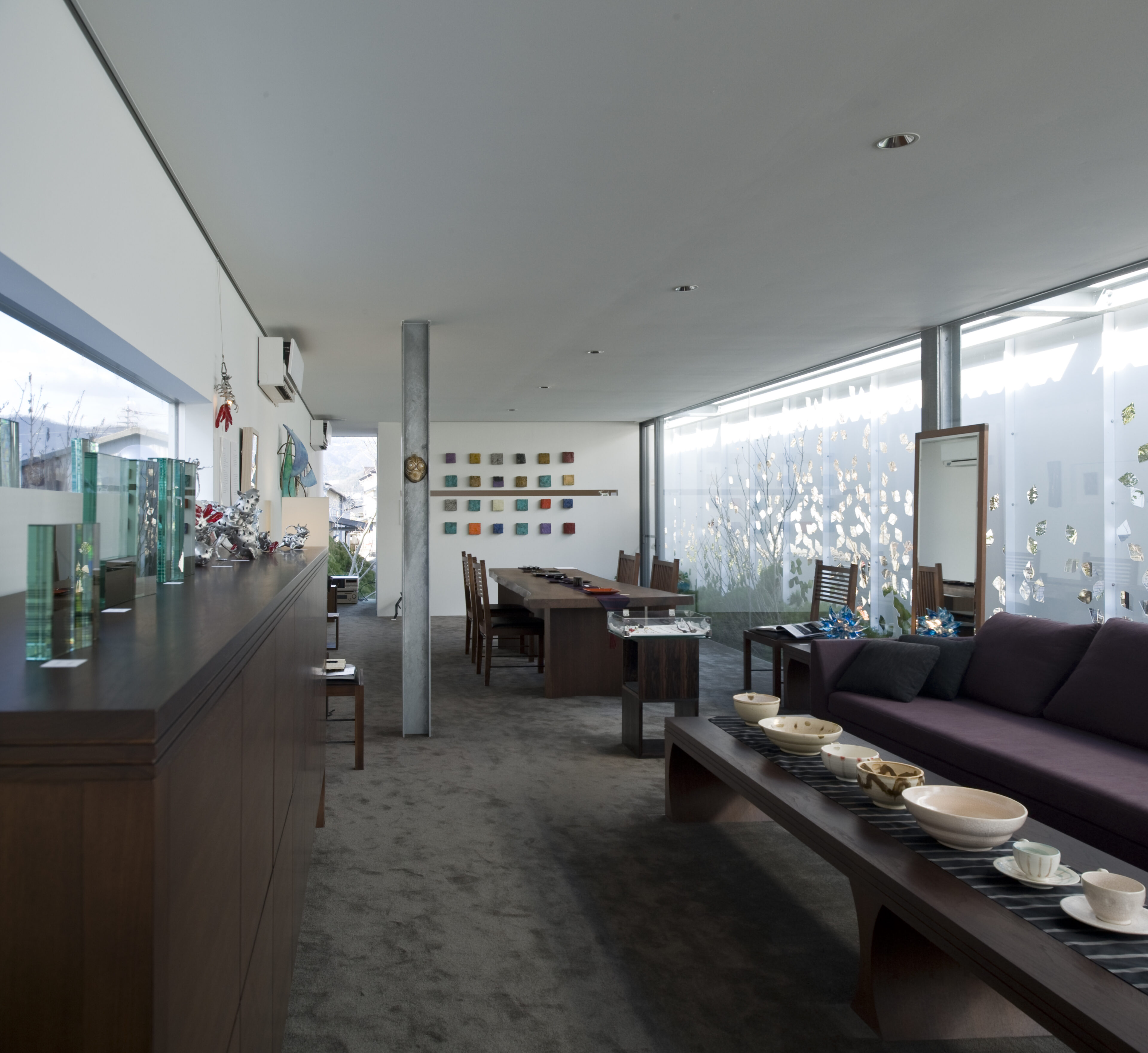
「建物に惹き込まれ、内部の設えに心躍り、作品に感銘する」~この空気感を押し付けがましくなく演出できれば、人々はそこを訪れたいと思うのではないだろうか。決して敷居は高くなく、それでいて日常とは違う感覚をもたらしながら憩える場所。そして、作品を創り出す人々が、ここに「自身のアイデンティティを投影した芸術」を託したいと思える場所。
If we can create this atmosphere without being intrusive, people will want to visit the gallery. A place where people can relax and feel something different from their daily lives. A place where the creators of artworks can entrust "art that projects their own identity" to.
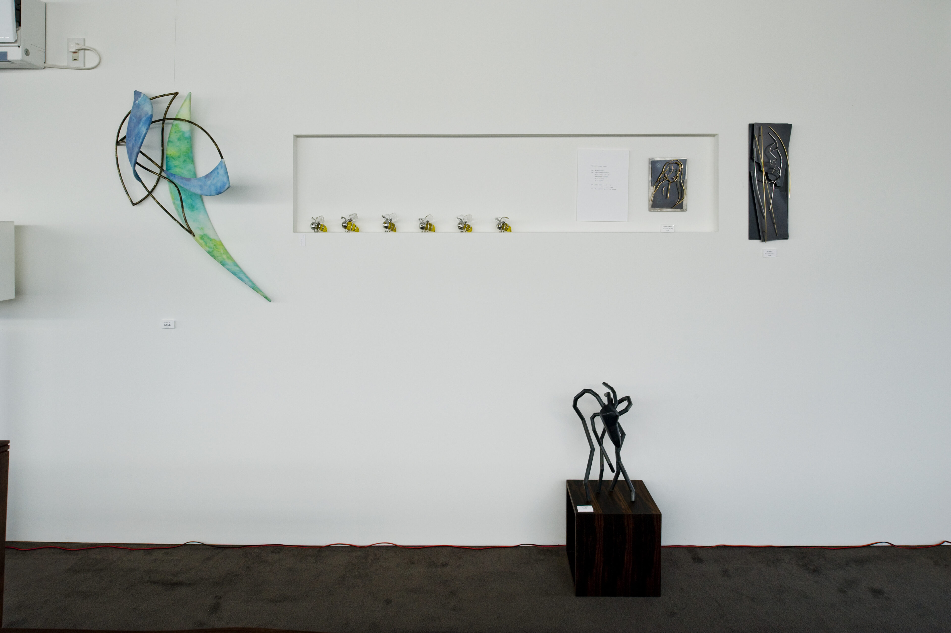
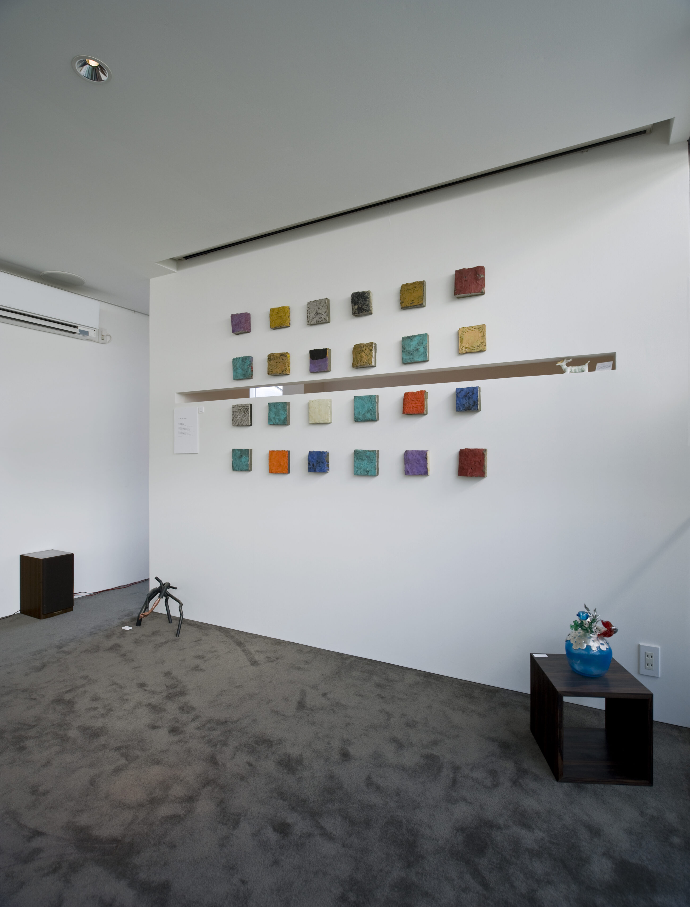
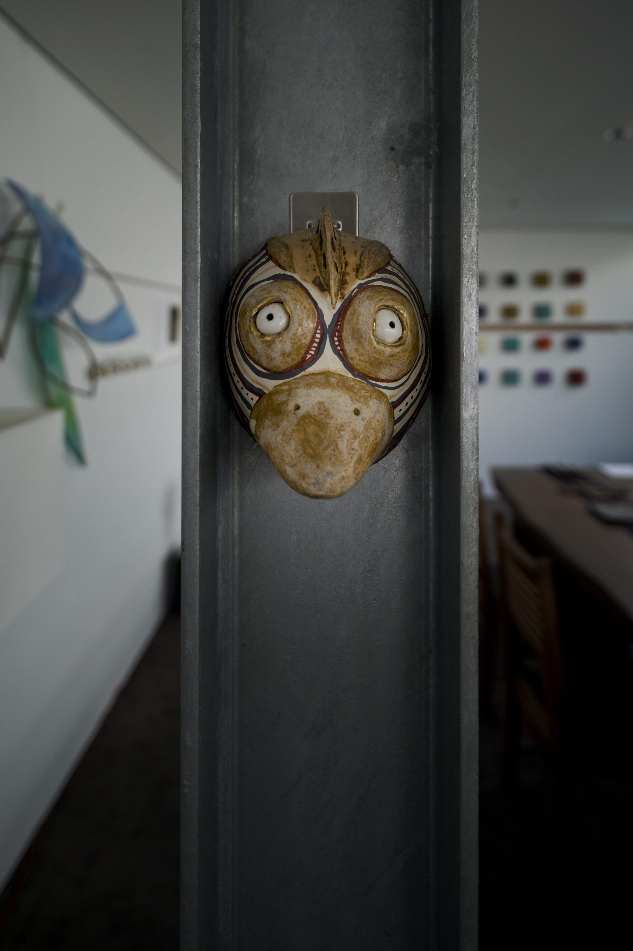
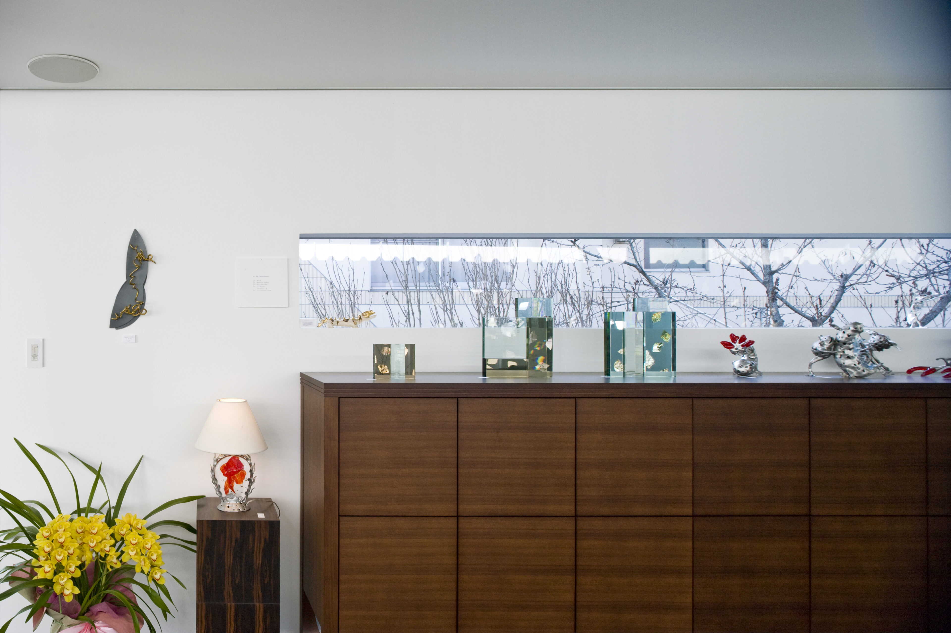
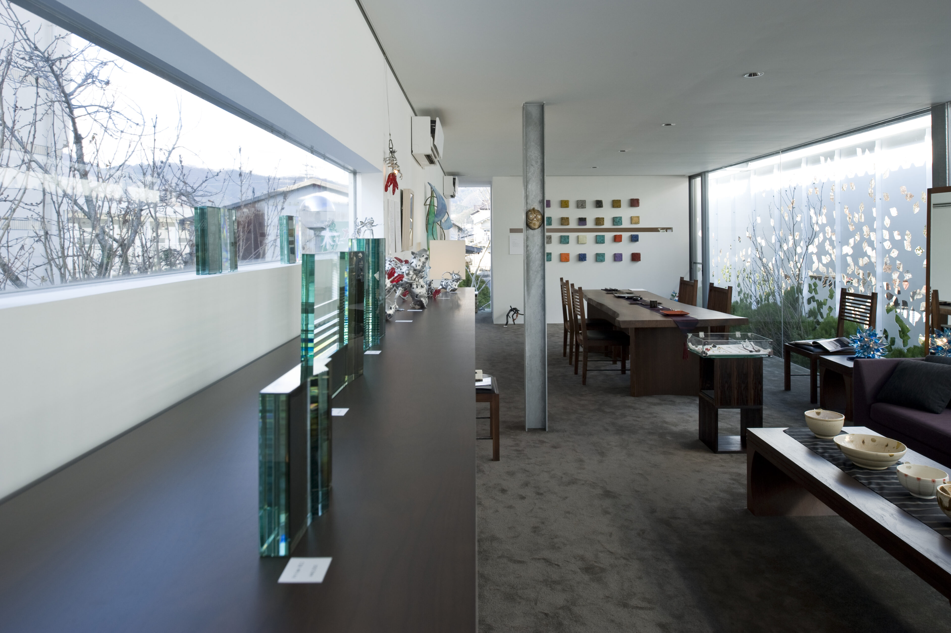
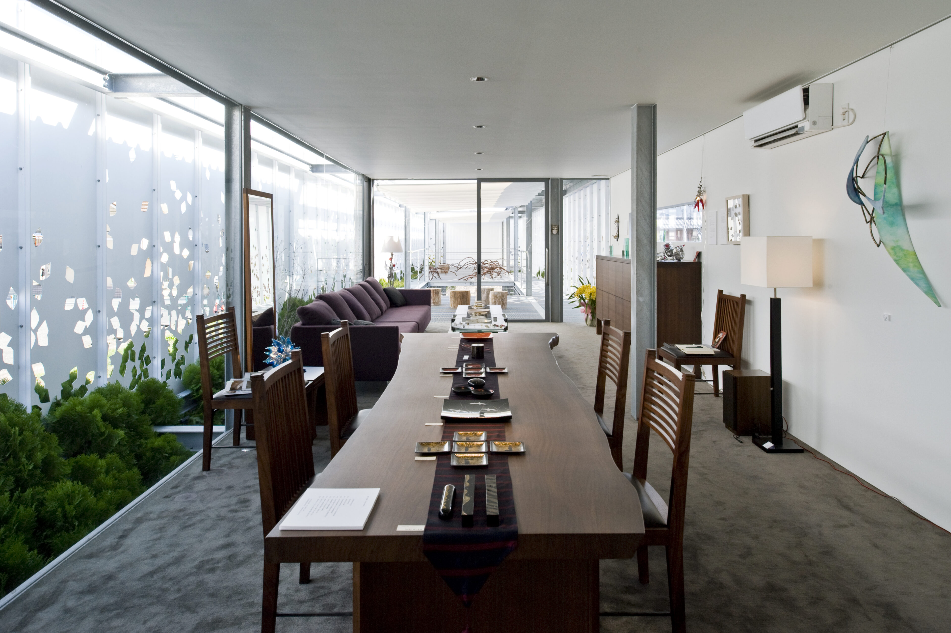
この建物の計画は、このギャラリーが持つ意味を、様々な側面から考察することからスタートしたと言っても過言ではない。最も配慮したのは「人」である。勿論住宅も同様である。人が集う性質の建物には、人々の「心具合」について鋭敏であるべきと思われる。印象・居心地など、細部まで神経を注いで足りるというものではない。しかし、そこでの過ごし方に建物が強制力を持つべきでもない。建物の完成は、そこに集う人々との「共生」のスタートでもある。つまり、完成は終着ではなく始発である。このギャラリーが、人々の手によって「味わいと成熟」を深め続けてくれることを願っている。
It is no exaggeration to say that the planning of this building began with a consideration of the meaning of this gallery from various aspects. The most important consideration was "people. Of course, the same is true for housing. Buildings that attract people should be sensitive to the "state of mind" of people. It is not enough to pay attention to details such as impressions and comfort. However, the building should not have the power to force people to spend their time there. The completion of a building is also the start of "coexistence" with the people who gather there. In other words, completion is not the end but the beginning. We hope that this gallery will continue to deepen its "flavor and maturity" through the hands of its visitors.
DATA
- 竣工 2008.02
- 建築地 広島県府中市
- 用途 店舗
- 撮影 富士スタジオ 下川高広
- Completion 2008.02
- Building site Fuchu City, Hiroshima
- Principal use store
- Photo Takahiro Shimokawa
AWORD
- 2009 JCDデザインアワード 銀賞受賞




