WORKS
WORKS
夢創庵 Mu Sou An
広島県の県北、神石高原町の静かな農村地域に13坪の小さな週末住宅を計画する事となった。敷地の北側には竹林の残る日本的な懐かしい風景が広がっている。古い土蔵や納屋の残る敷地はクライアントが幼少期を過ごした思い出の場所であり、今回の計画において「思い出の風景」を極力残すことを計画の軸とした。
A small weekend house of 13 tsubo was planned in a quiet rural area in the town of Kamishikogen, in the northern part of Hiroshima Prefecture. On the north side of the site, there is a nostalgic Japanese landscape with bamboo groves. The site, with its old storehouses and barns, was a place where the client had spent her childhood, and the plan was centered on preserving as much of this "memorable landscape" as possible.
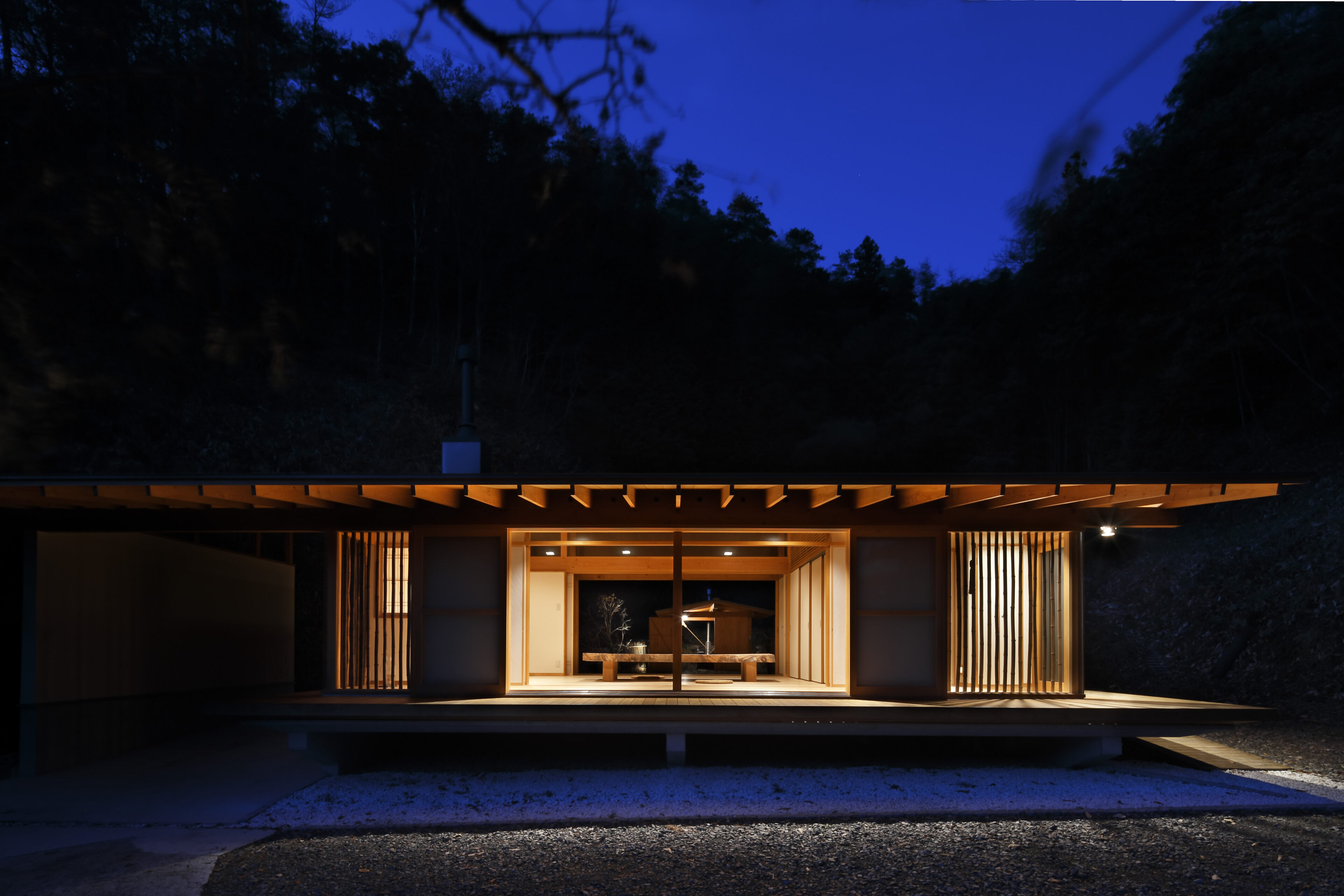
三方向を山に囲まれた自然豊かな環境は、南東方向にのみ視界が開けており、その方向には田畑が広がって見える。南面に大きく張り出した庇は、日中の陽射しを柔らかく室内へといざなう。建物全体を低く構成することで、同時に外部に対しての視線を低く抑え、周辺環境をより身近に感じ取る事ができる。
Surrounded by mountains on three directions, the rich natural environment has a clear view only to the southeast, where fields can be seen spreading out in that direction. The large overhanging eaves on the south side of the building softly draw the sunlight into the interior during the daytime. The low structure of the building as a whole also keeps the line of sight to the outside low, allowing the residents to feel closer to the surrounding environment.
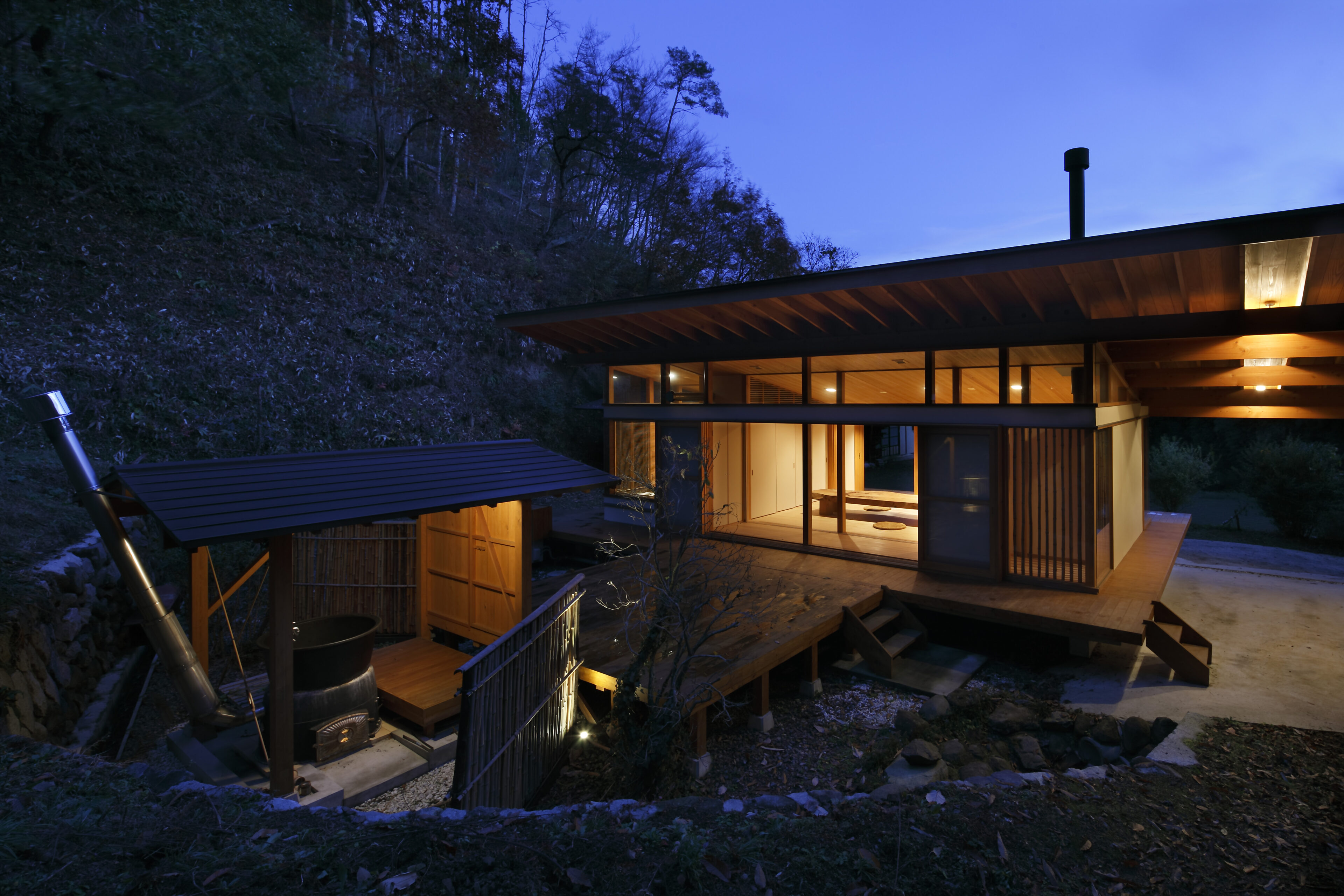

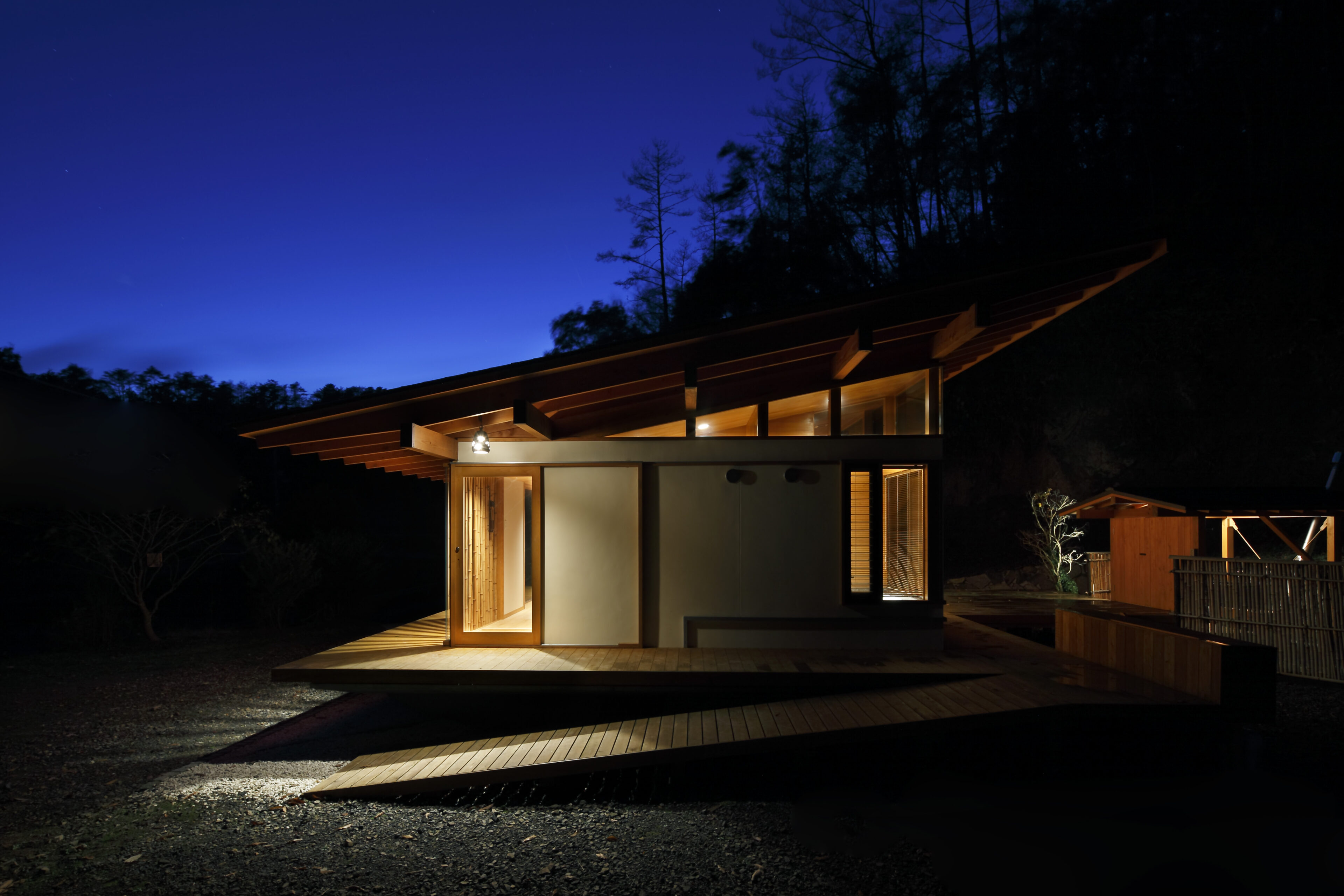
両方向に勾配を取った庇により、大きく開いた北側の欄間からは、安定した陽射しと裏山の木々や空の景色が取り入れられることを可能としている。今回の計画を通じて、建築における庇の重要性と快適性を再認識できたように感じている。
The double-sloped eaves allow for stable sunlight and views of the trees and sky in the back of the house through the wide-open north balcony. Through this project, I feel that I have reaffirmed the importance and comfort of eaves in architecture.
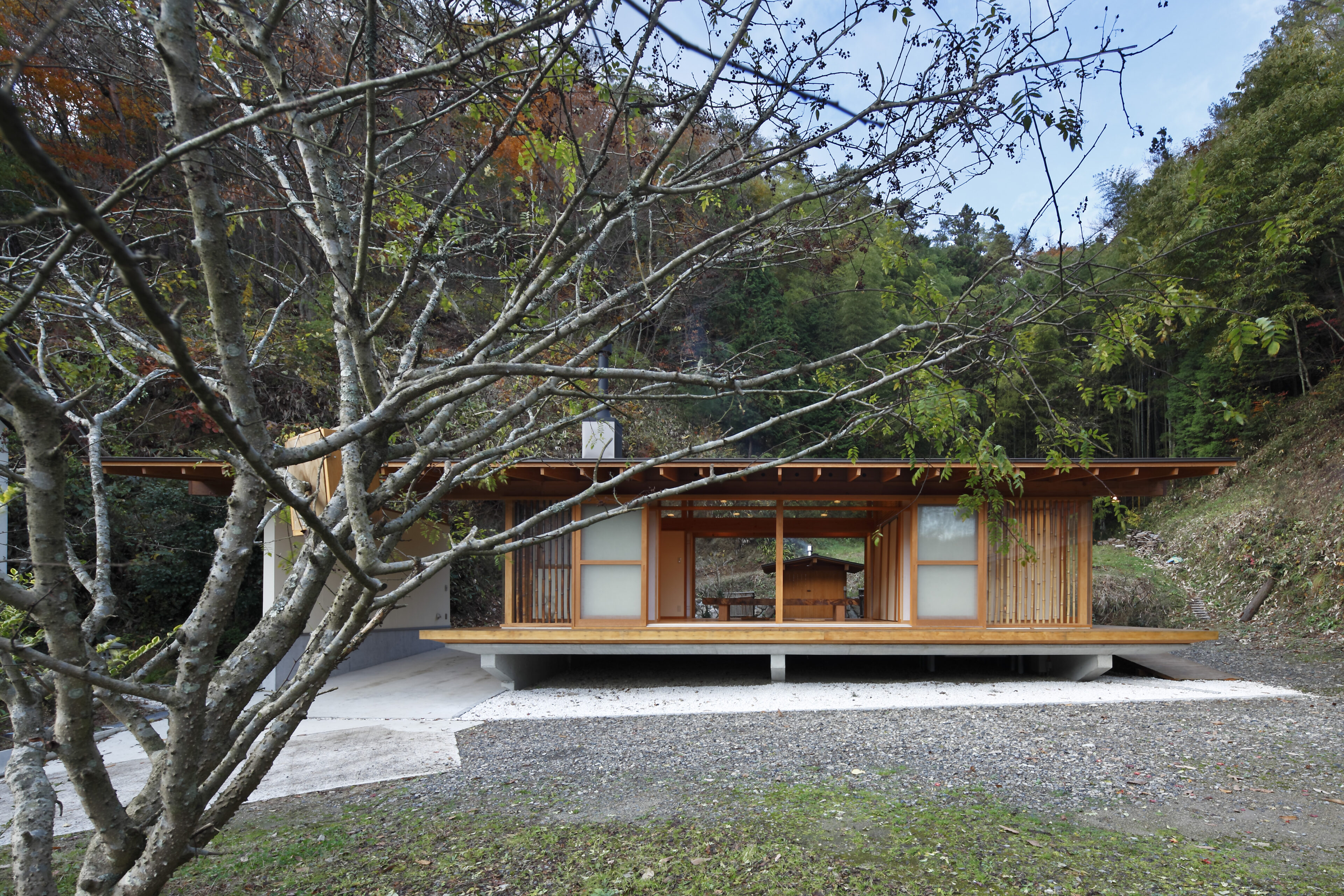
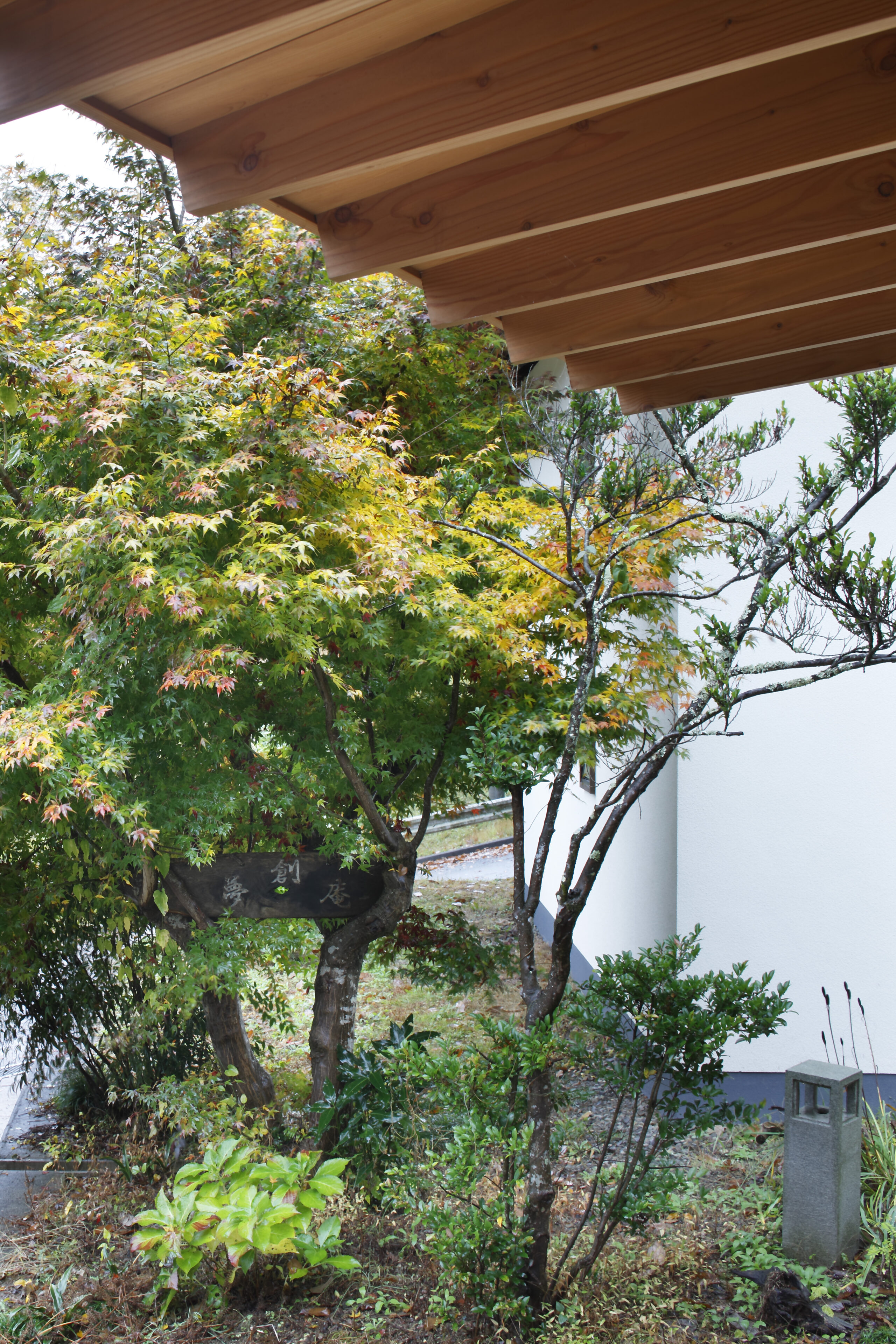
自然に恵まれた環境は、時としてその場所での生活に厳しさを突き付ける事になる。梅雨時期になると、敷地3方向の山の斜面から大量の雨水が流れ込み、敷地を度々水浸しにするという。この雨水の問題を、今回の計画では視覚的な境界を造るような擁壁や大規模な排水溝によるものではなく、地面から床を浮かせる単純な操作によって解決している。
The environment blessed with nature sometimes makes life at the site more difficult. During the rainy season, a large amount of rainwater from the mountain slopes on three sides of the site often floods the site. The project does not use retaining walls or large drainage ditches to create visual boundaries, but rather a simple manipulation of the floor to raise it above the ground.
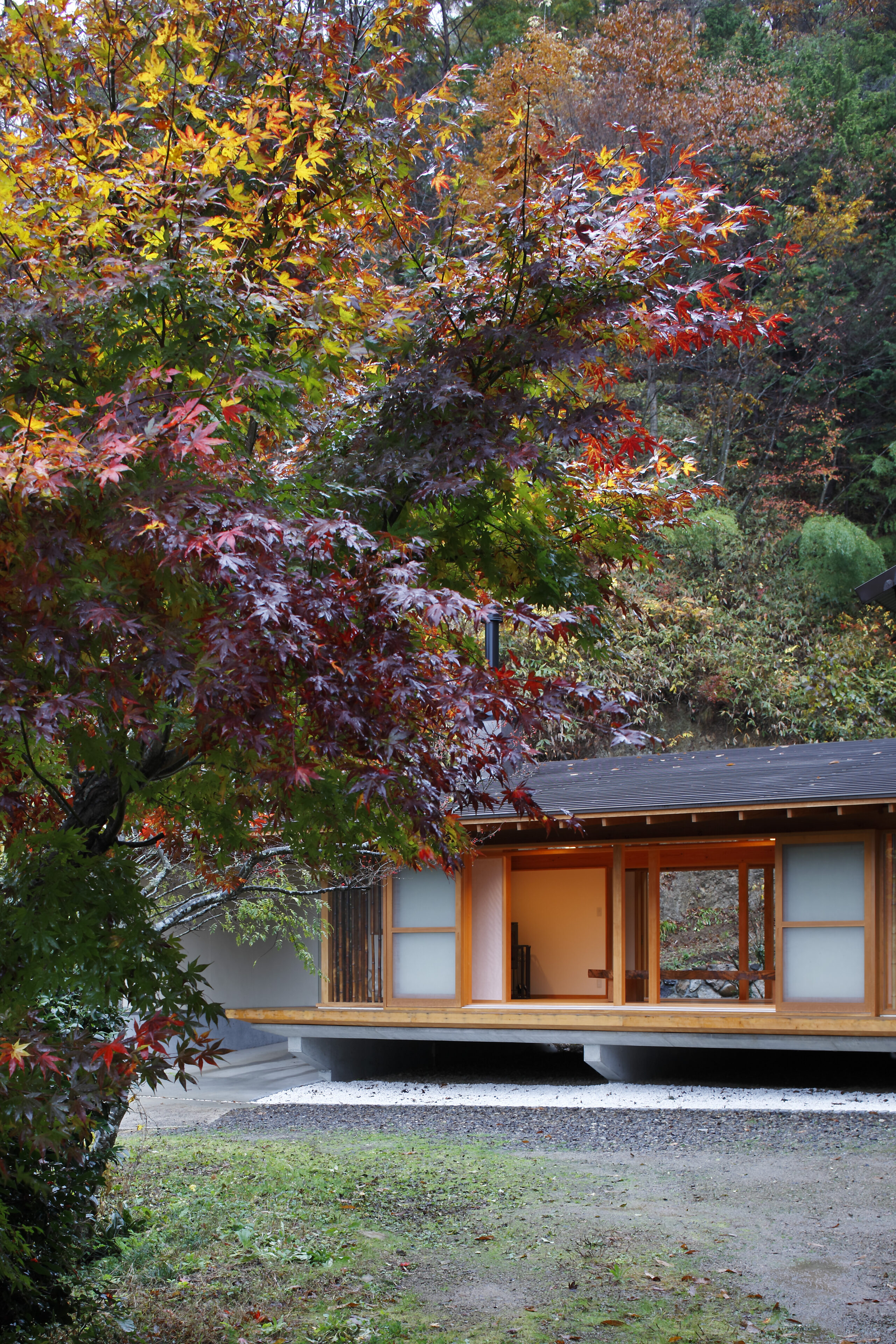
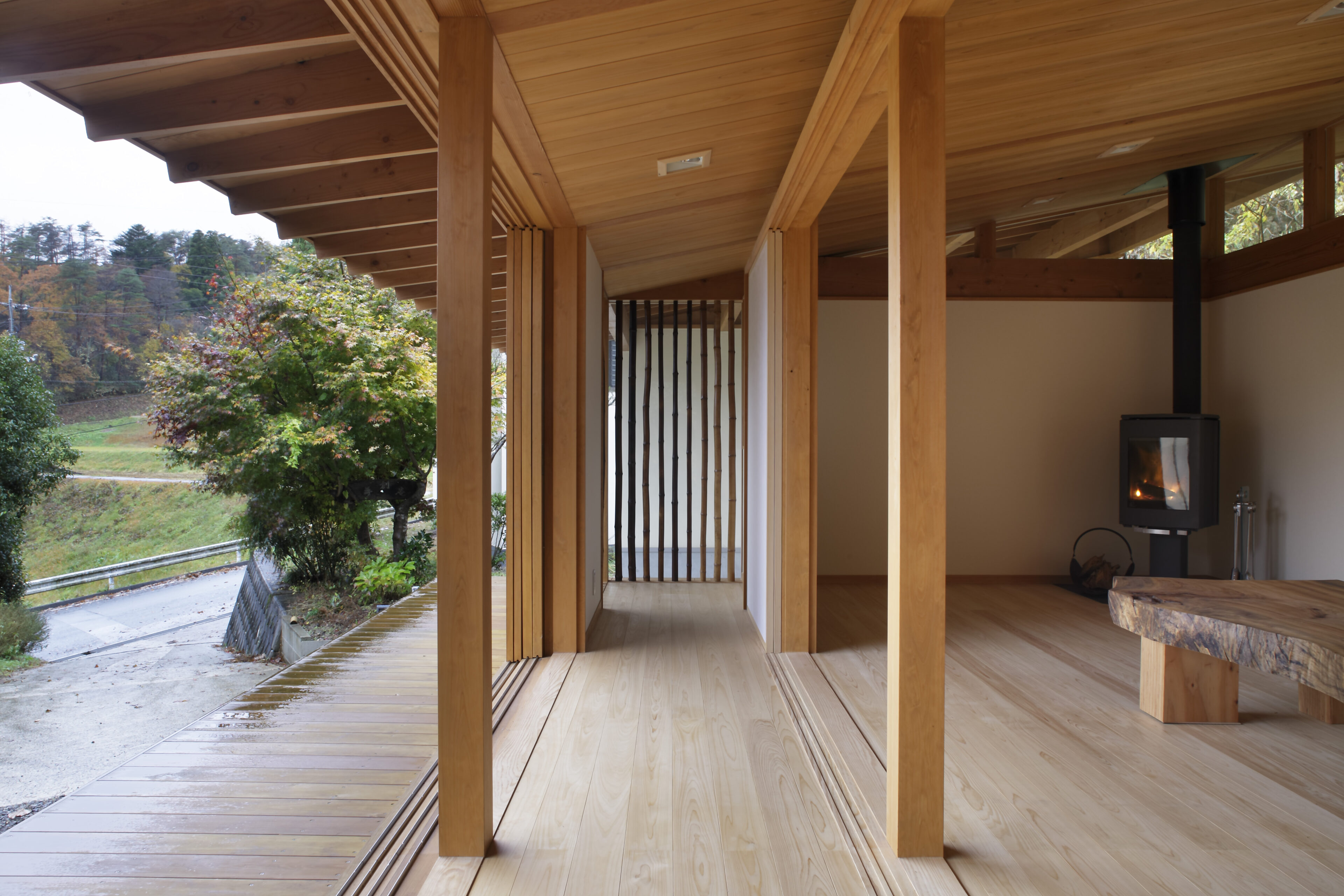
さらにこの浮いた床は建物を軽快に見せている。しかし単に軽快な印象をもたらすだけではなく、縁側に腰掛けて周囲を見下ろした際南面が段々状に下がっている為、まるで畑に浮いたような視覚的効果をもたらす結果となった。
The floating floor also makes the building look light and airy. However, it not only gives the impression of lightness, but when one sits on the porch and looks down at the surroundings, the south side of the building is stepped down, creating the visual effect of floating in a field.

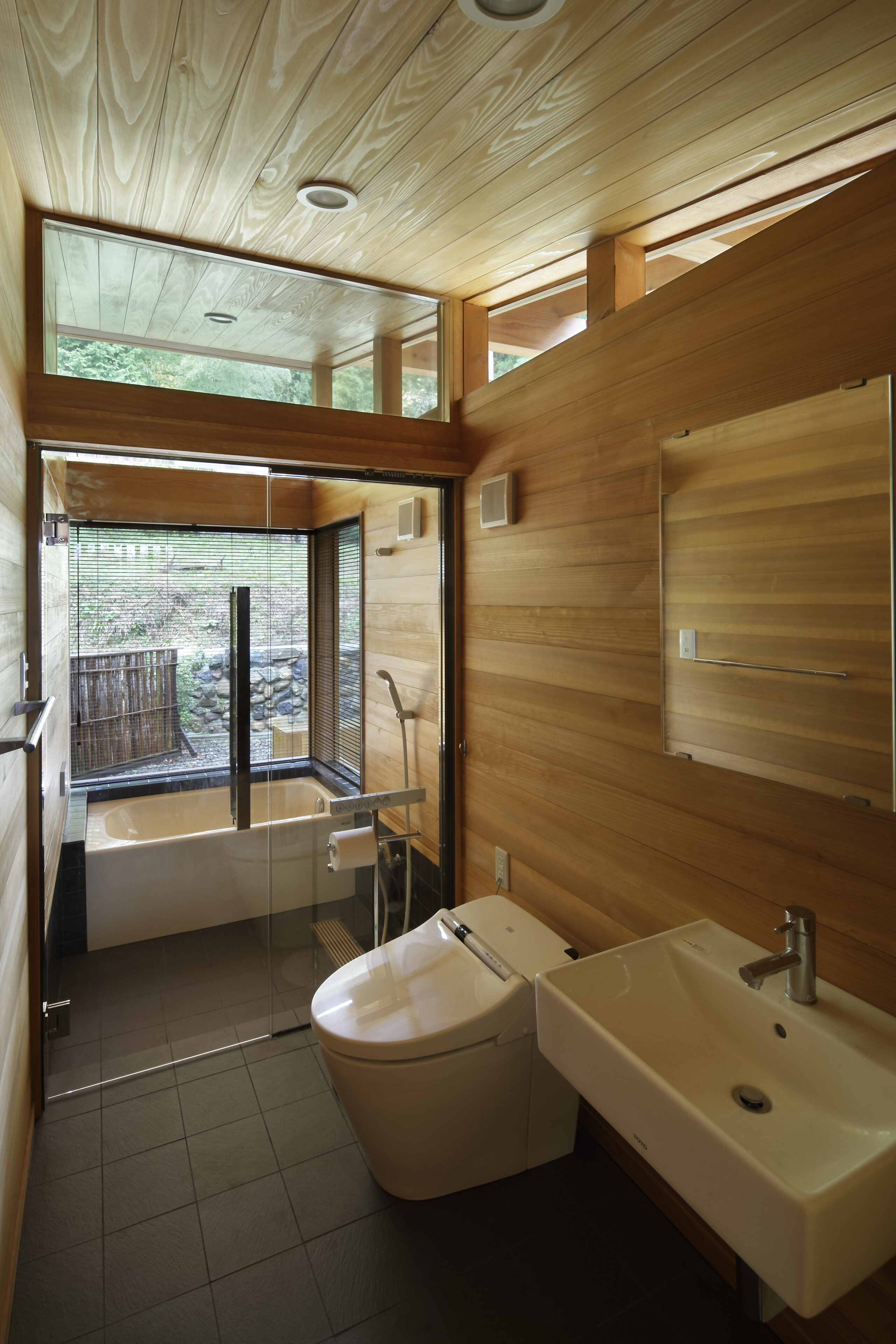
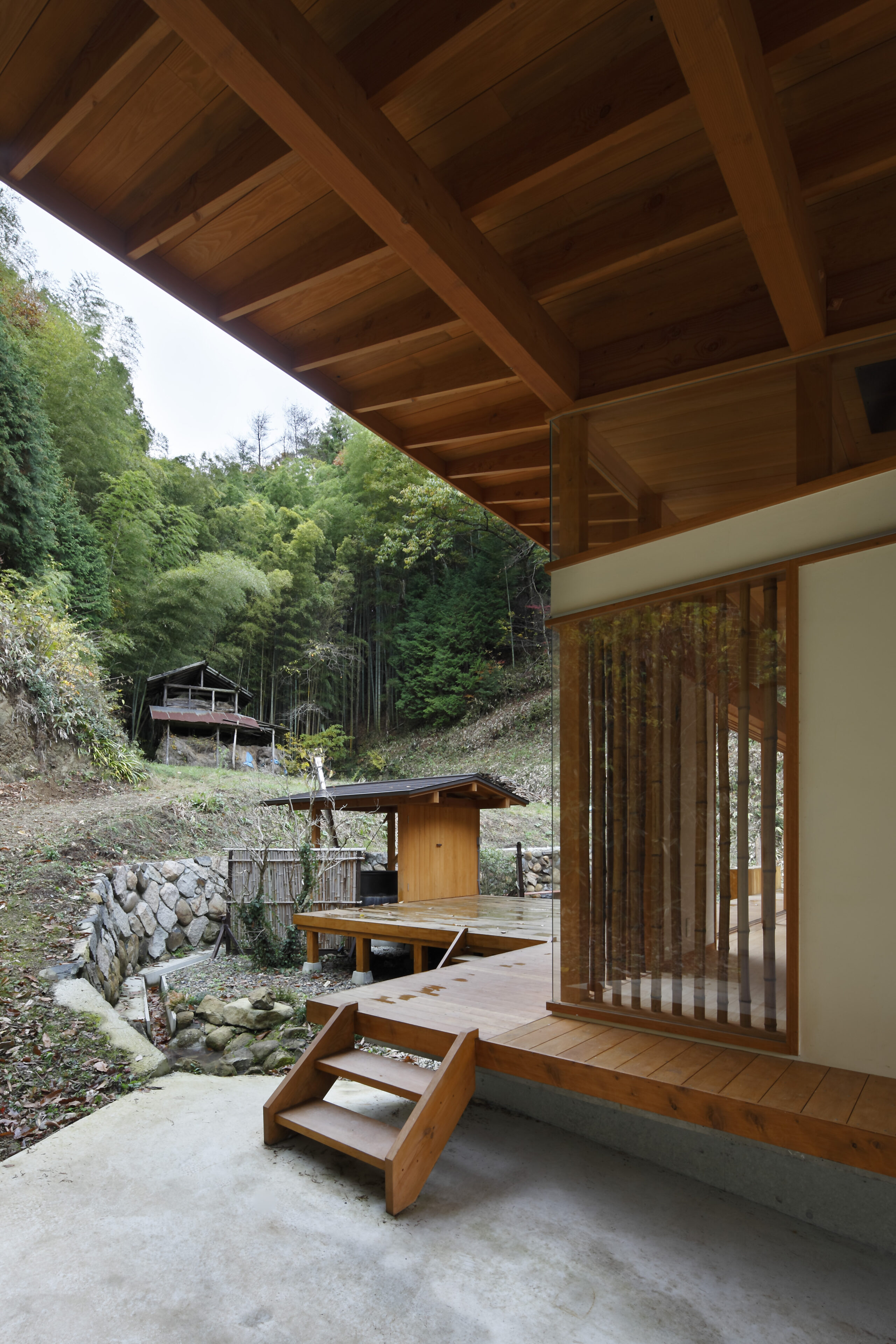
この夢創庵には幼少期の思い出を継承する為に、敷地に建っている納屋と母屋の材料を部分的に再利用している。縁側に使用された縁甲板は納屋に残された材木を加工したものである。また縁側に施された竹ルーバーは母屋の解体時に撤去した煤竹である。囲炉裏の煙で深い茶色に変色した煤竹は、長い年月の経過を「なつかしい思い出」に変え、夢創庵に記憶の息吹を伝えるのである。また、「火のある暮らし」として薪ストーブや五右衛門風呂を採用している。火のある暮らしはそもそも原始的であり、自然環境に恵まれたこの場所で提案することに意味があると思われた。
In order to carry on the memories of childhood, materials from the barn and main building on the site were partially reused in this Yumesoan. The wooden deck used for the porch was made from the timbers left in the barn. The bamboo louvers on the porch are made of sooty bamboo removed when the main house was demolished. The sooty bamboo, which has turned a deep brown color from the smoke from the hearth, has been transformed into "nostalgic memories" over the years, and carries the breath of memories back to Yumusoan. In addition, wood-burning stoves and goemon baths are used for "living with fire. Living with fire is primitive to begin with, and it seemed meaningful to propose it in this location blessed with a natural environment.
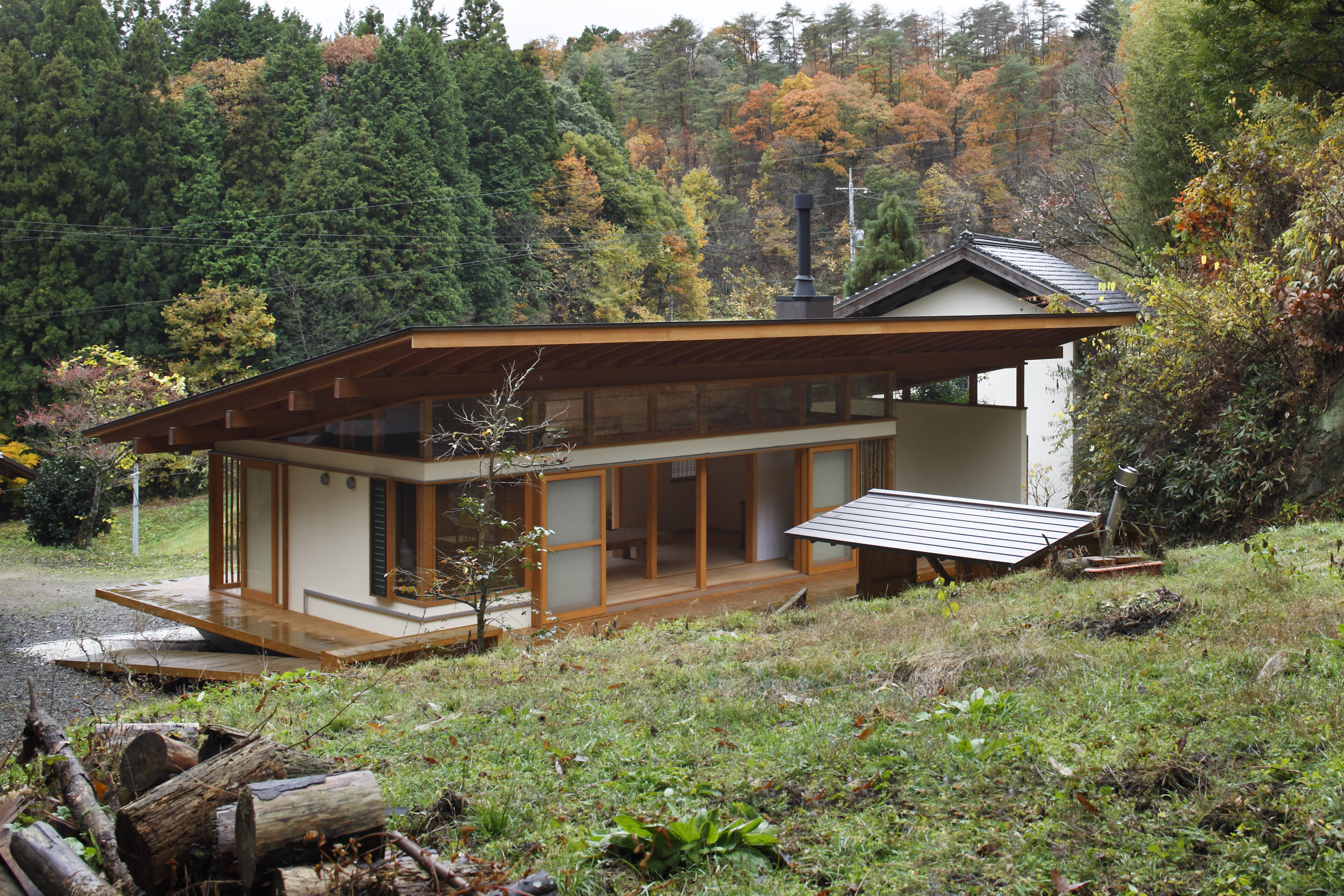
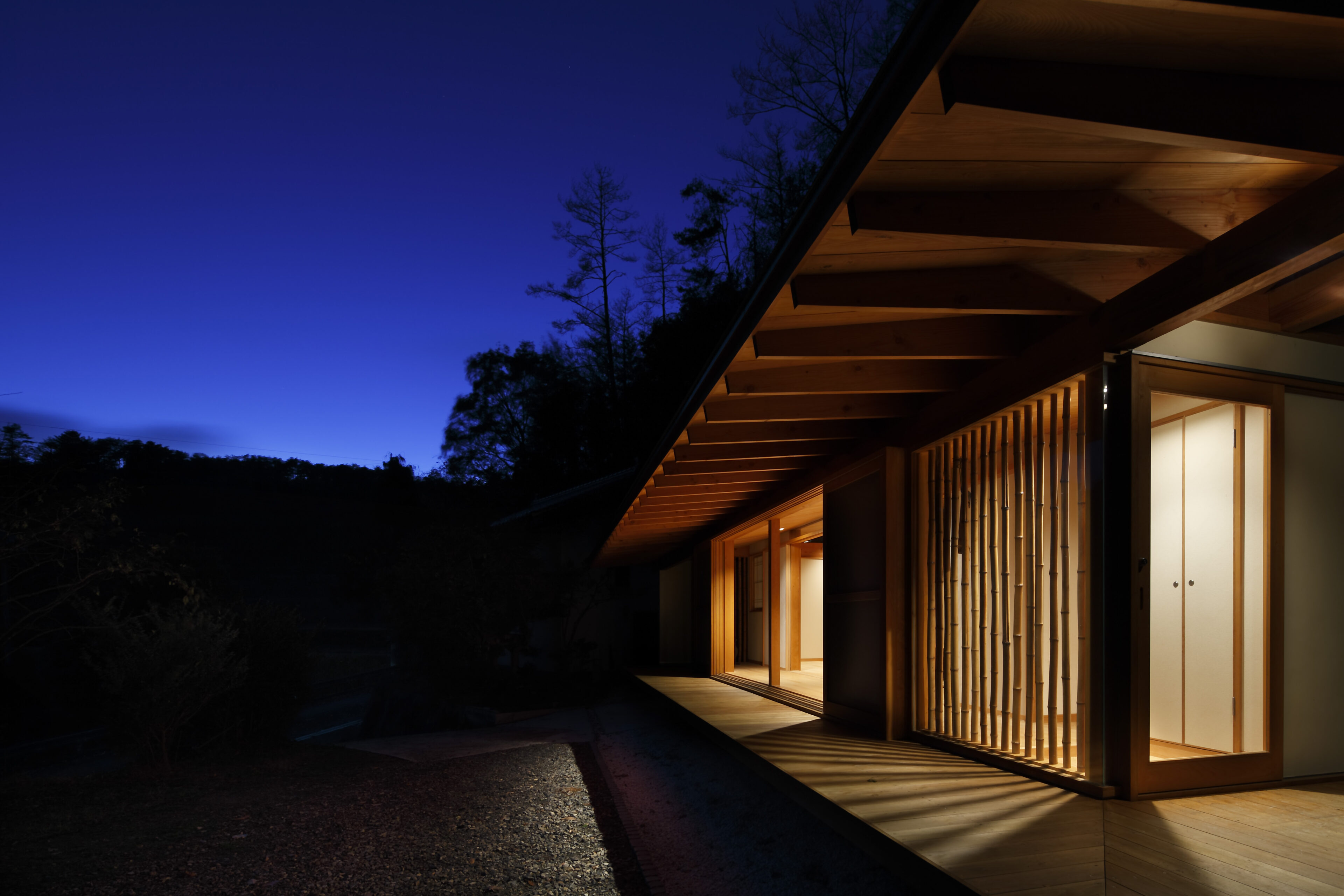
週末住宅を考えるにあたり、日常の生活とは切り離された「独自の時間と安らぎ」のあり方は深い意味を持つと思われる。我々建築に携わる者が、建物を通してその空間を提校正供できれば幸いである。
When considering weekend residences, the concept of "unique time and peace of mind" that is separated from daily life is of deep significance. We, as architects, would be happy if we could provide such a space through our buildings.
DATA
- 竣工 2007.09
- 建築地 広島県神石郡
- 用途 別荘
- 構造 木造平屋建
- 撮影 Nacasa & Partners
- Completion 2007.09
- Building site Kamiseki-gun, Hiroshima
- Principal use villa
- Structure Single-storied wooden house
- Photo Nacasa & Partners
AWORD
- 2007 decorfeed(http://www.decorfeed.com/decorate-your-house-japanese-style/)




