WORKS
WORKS
湘南いしぐろクリニック Shonan Ishiguro Clinic
人間ドックや健康診断を専門としたクリニックの増床に伴うフルリノベーションプロジェクトである。オーナーからは「患者に癒やしを提供できるサロンのような空間でありたい」とのキーワードから、クラシックで格式がありながら、落ち着いた空間になるように設計コンセプトを固めていった。
This was a full renovation project for a clinic specializing in physical examinations and health checkups, with an expansion of floor space. The owner's key phrase was "I want this space to be like a salon that can provide healing to patients," and the design concept was solidified to create a classic, prestigious, yet relaxed space.
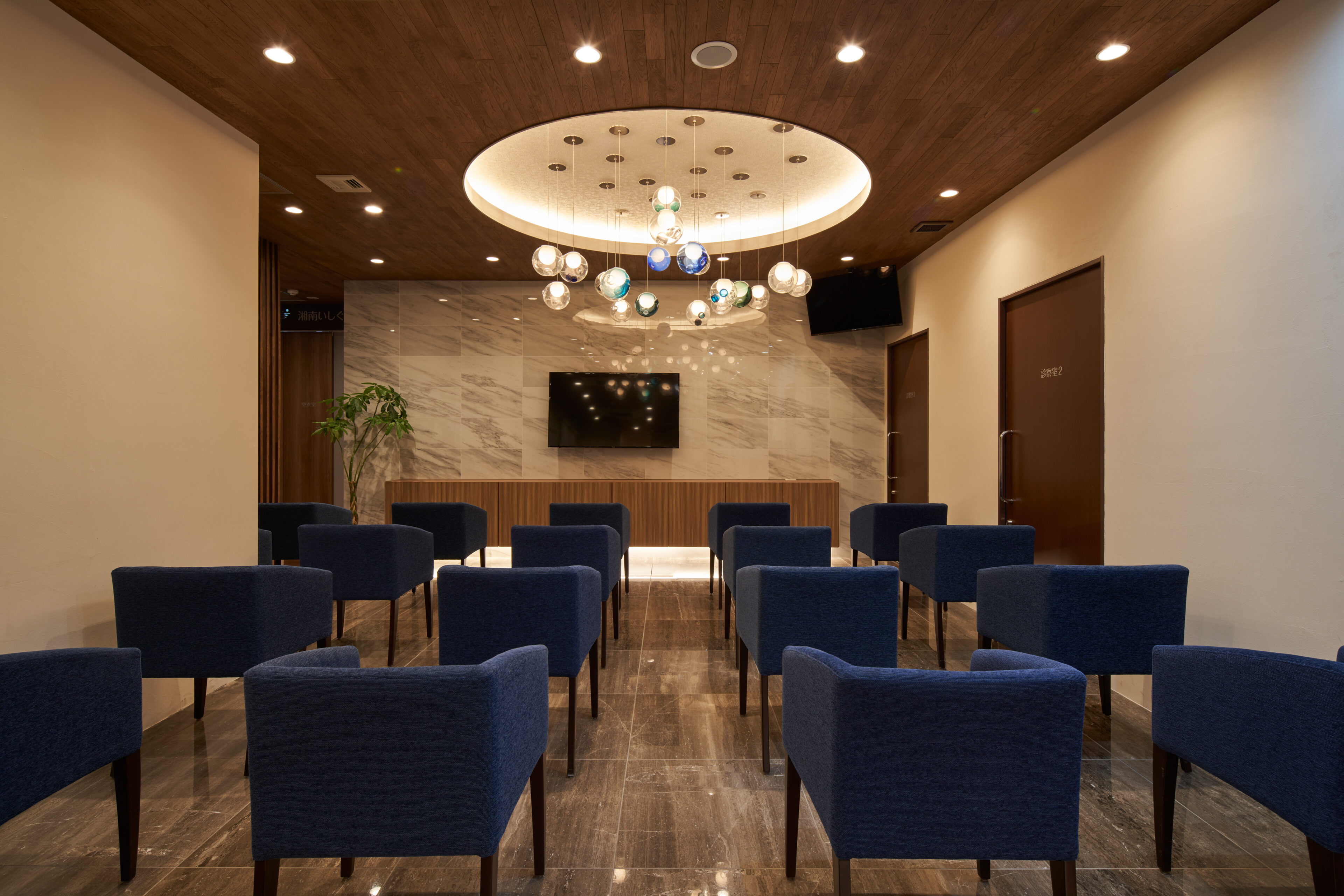
待合室は、診療所などによくある石目調の塩ビシートだったが、本物志向のオーナーの意向に合わせ、陶磁タイル等ではなく石から削り出し磨きをかけたものを採用。そのため、フロア全体を土台から一段上げている。
The waiting room was a stone-grained PVC sheet, which is common in clinics, but in accordance with the owner's desire for authenticity, the floor is made of polished stone, rather than ceramic tiles, etc. The entire floor is raised one step from the foundation. To achieve this, the entire floor was raised one step above the foundation.
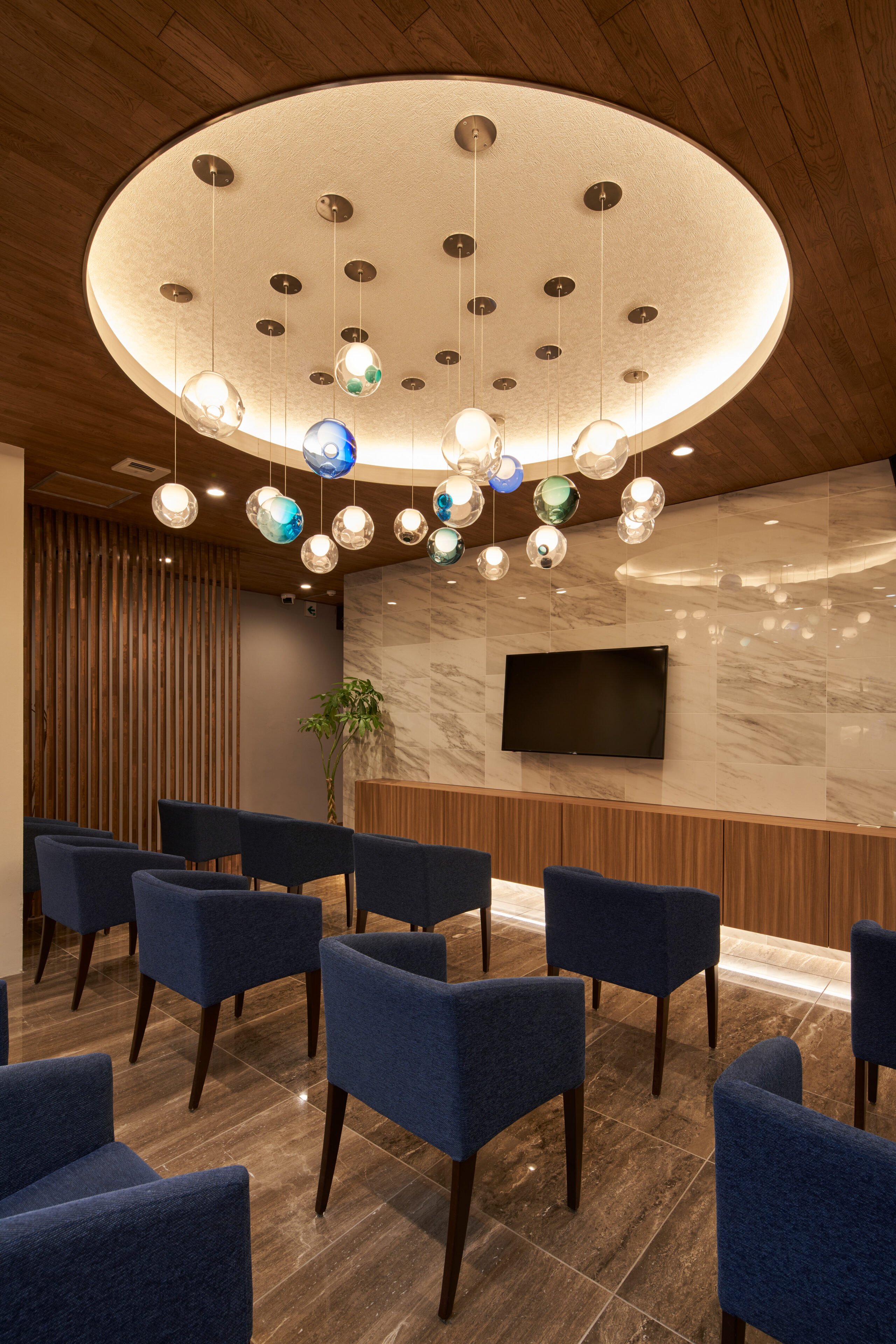
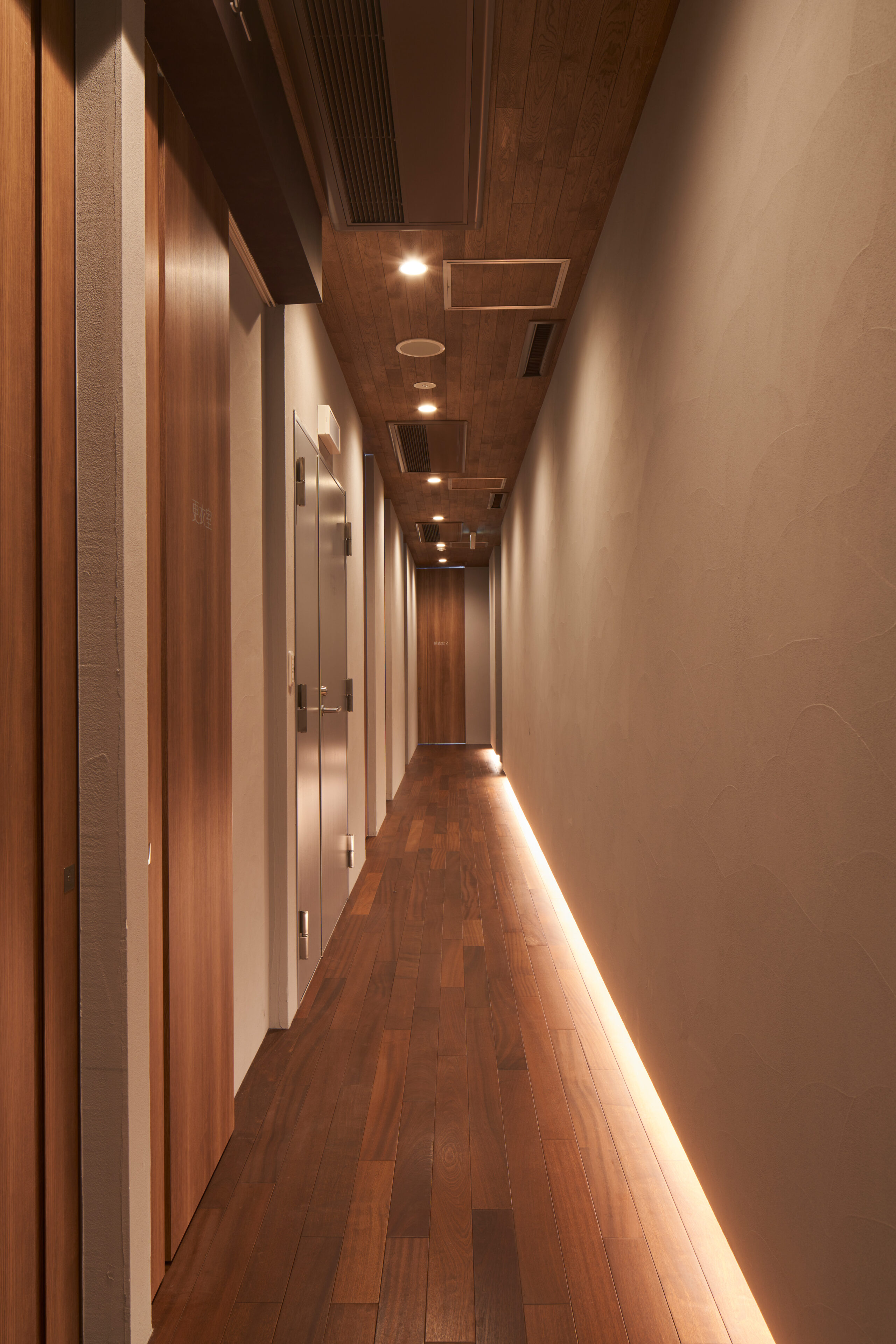
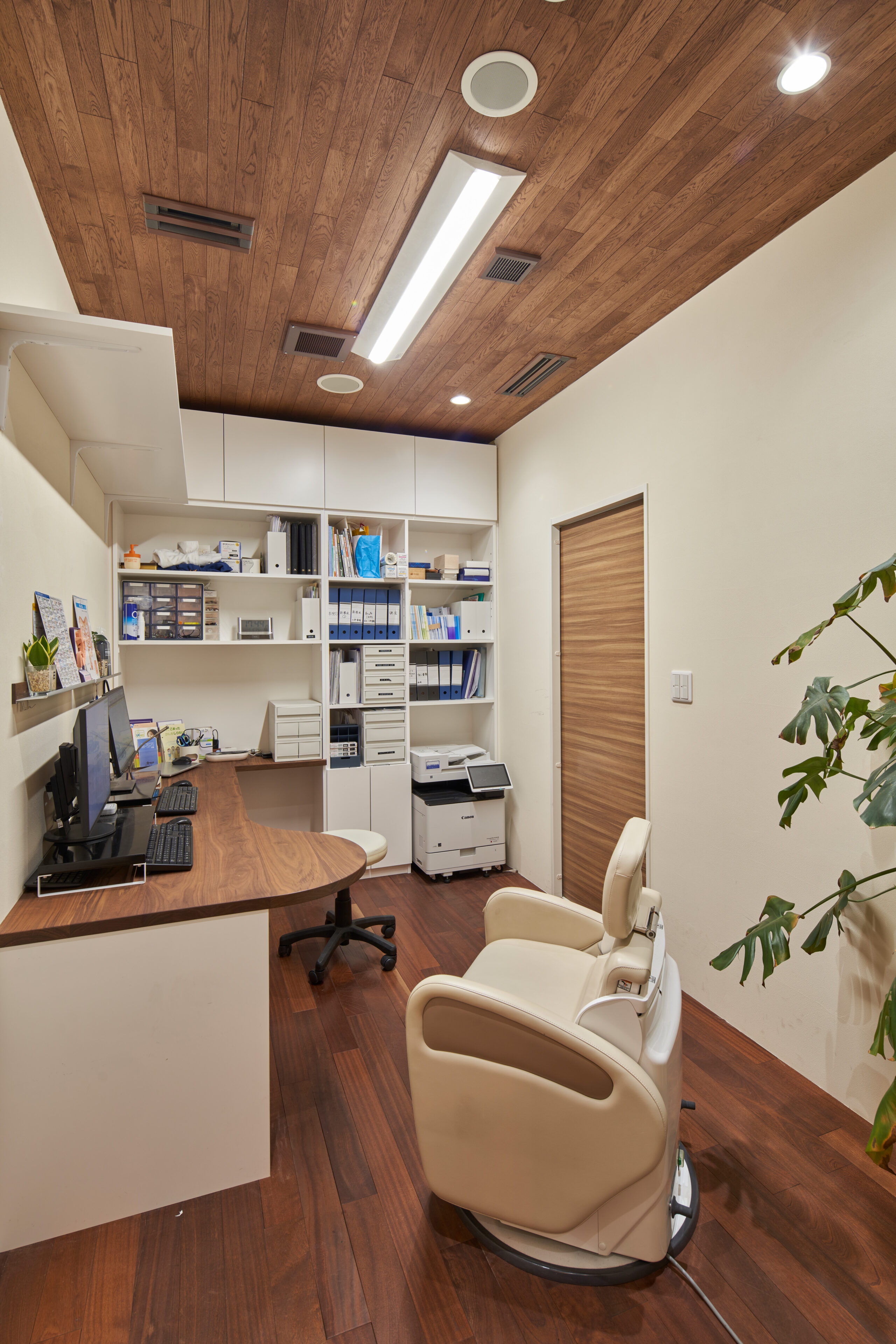
天井には患者の精神的ストレスを解消するため、ガラス玉のように見えるBOCCI社の照明を据えた。照明取り付け部分のみ一段天井を上げており、照明自体を星に見立てている。
To relieve patients' mental stress, BOCCI lights, which look like glass balls, are installed on the ceiling. The ceiling is raised one level only where the lights are installed, making the lights themselves look like stars.
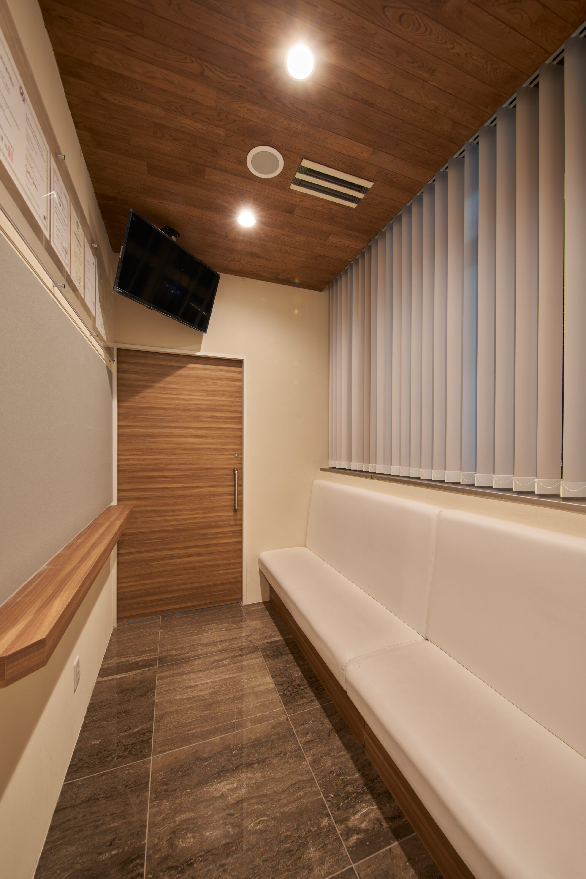
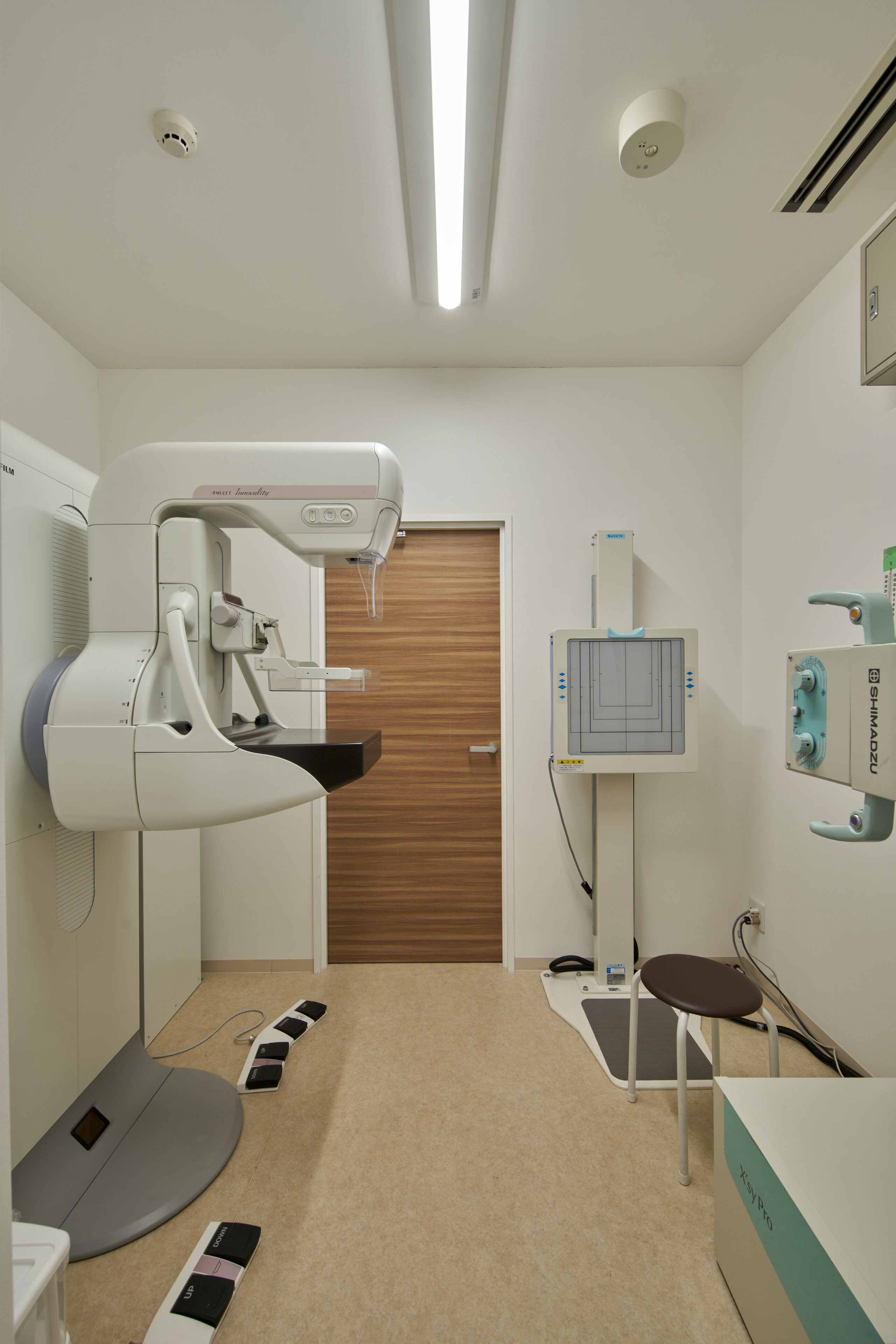
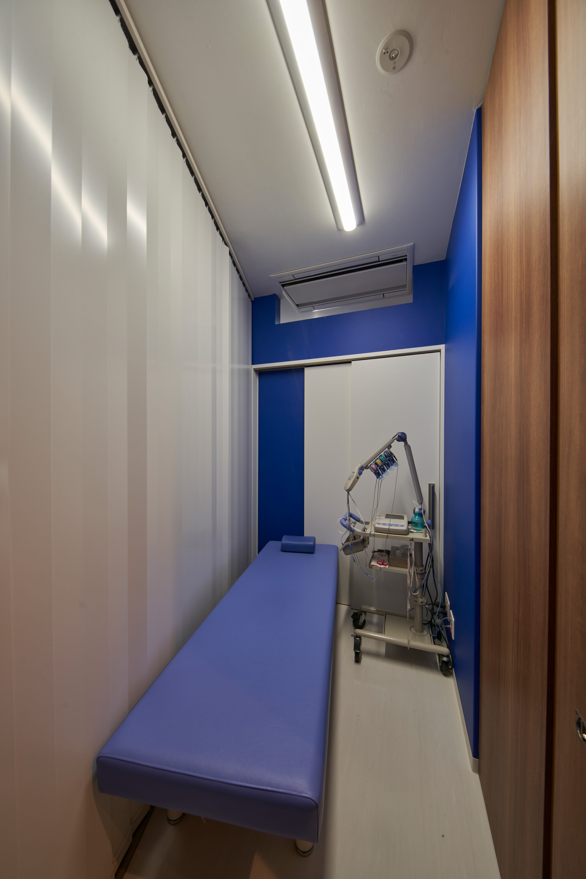
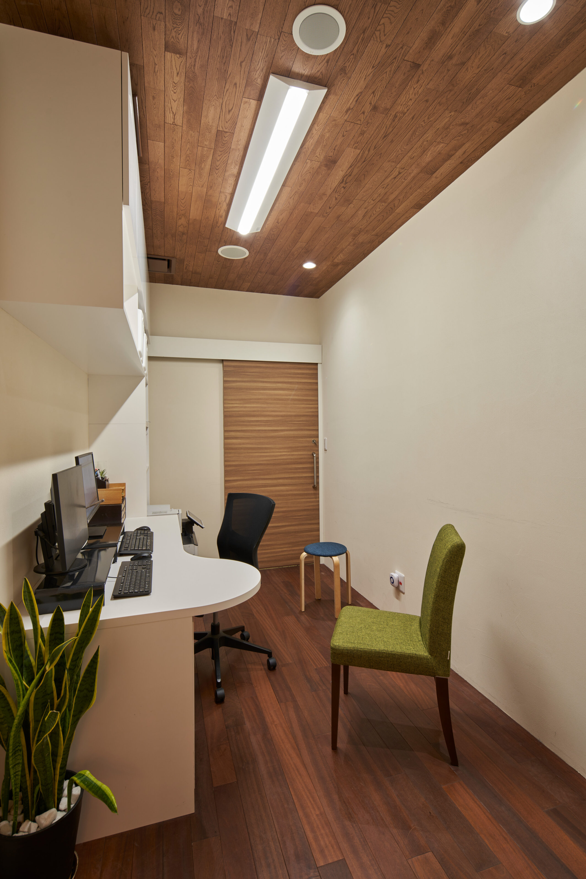
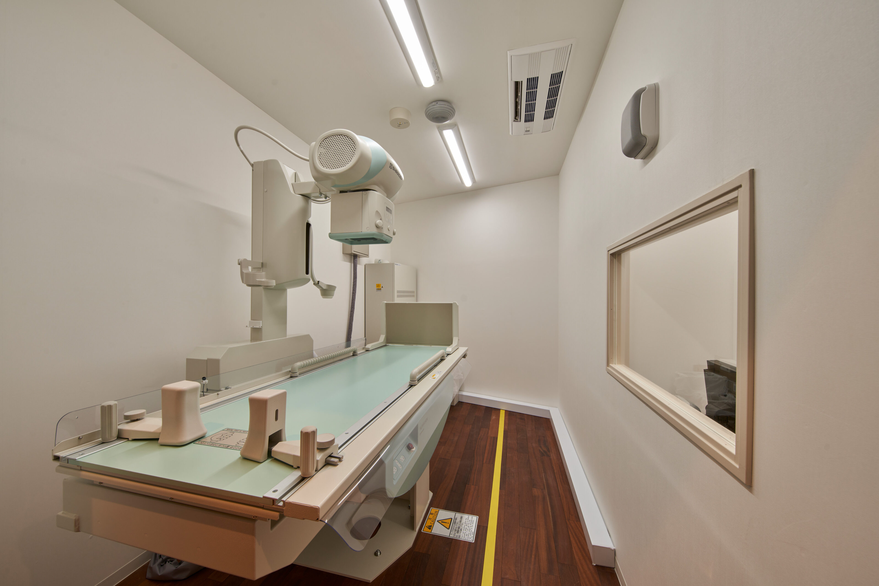
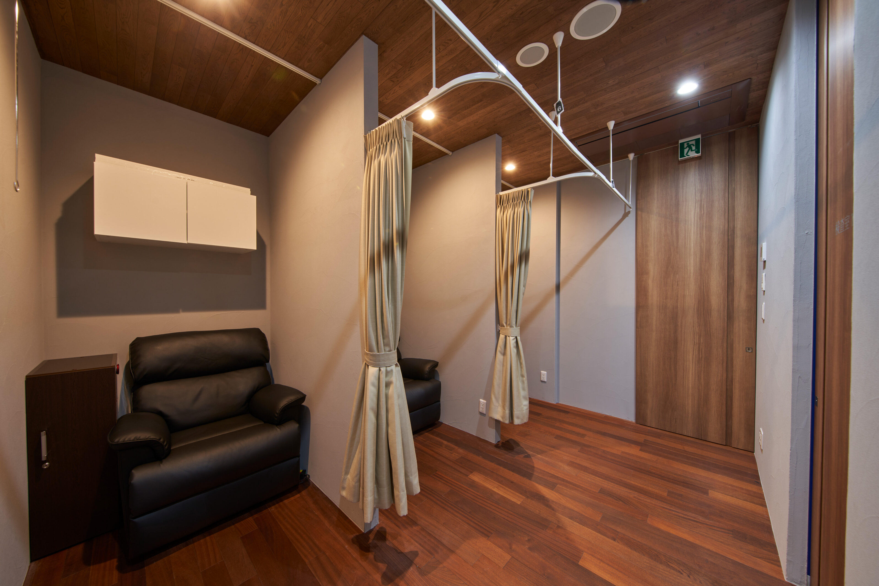
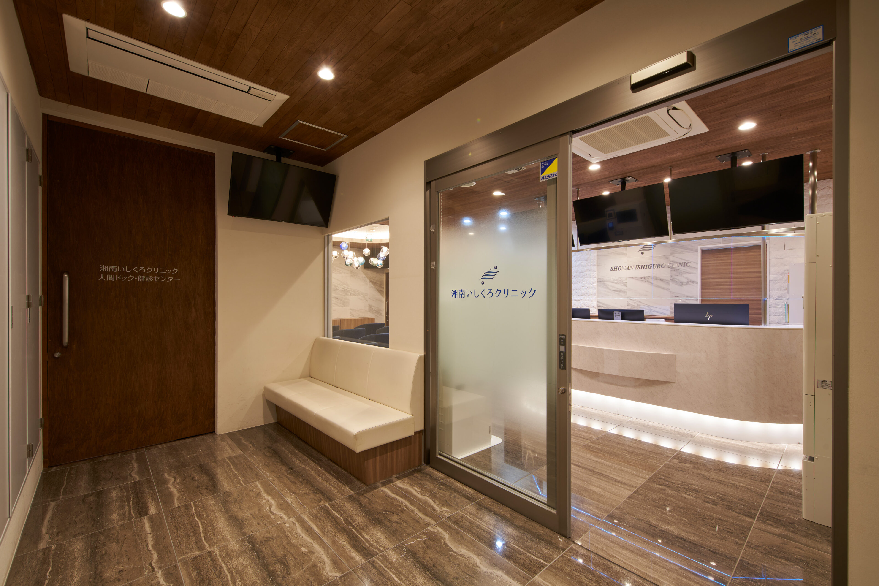
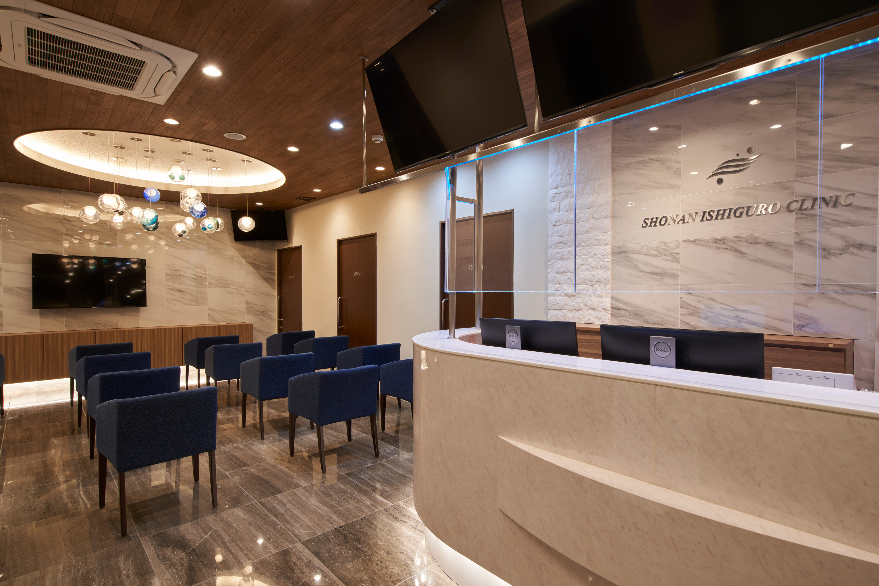
受付は既存もカウンターを利用しつつ、素材を本物の石に変えるなど細部の素材指定まで行っていない。訪れる患者が、入口だけで雰囲気が違うことを感じられるような空間となるようメッセージを込めた。オーナーからはリノベーション後には患者数が3倍に増えたと喜びの声を頂けた、建築家冥利に尽きる。
The reception area also utilizes the existing counter, but does not specify the materials in detail, such as changing the material to real stone. The message was to create a space where visiting patients would feel a different atmosphere just from the entrance. The owner was pleased to hear that the number of patients tripled after the renovation, which was a great honor for the architect.
DATA
- 竣工 2021.05
- 建築地 神奈川県茅ヶ崎市
- 用途 診療所
- 面積 277.31㎡
- Completion 2021.05
- Building site Chigasaki, Kanagawa
- Principal use Clinic
- Floor area 277.31㎡




