WORKS
WORKS
塩生の家 House of Shionasu
岡山県倉敷市児島。
ここ児島は岡山県の最南端、瀬戸内海に面する児島半島にあり、鷲羽山や瀬戸大橋を有する県内有数の観光地でもある。 それらの景勝地に近い、比較的新しい住宅地にこの建物は存在する。
敷地に沿ってカーブした道路の南向かいには公園があり、将来建物が建設される可能性は無いに等しい。敷地としては恵まれた環境と言っても良いであろう。そこに家族4人「大人2人と子供2人」の専用住宅を計画する事となった。
Kojima, Kurashiki City, Okayama Prefecture.
Kojima is located on the Kojima Peninsula facing the Seto Inland Sea at the southernmost tip of Okayama Prefecture, and is one of the prefecture's leading tourist destinations, with Mount Washu and the Great Seto Bridge. This building is located in a relatively new residential area near these scenic spots.
There is a park across the street to the south of the curving road along the site, so there is no possibility that any buildings will be constructed there in the future. The site is a blessed environment. The project was to build a house for a family of four (two adults and two children).
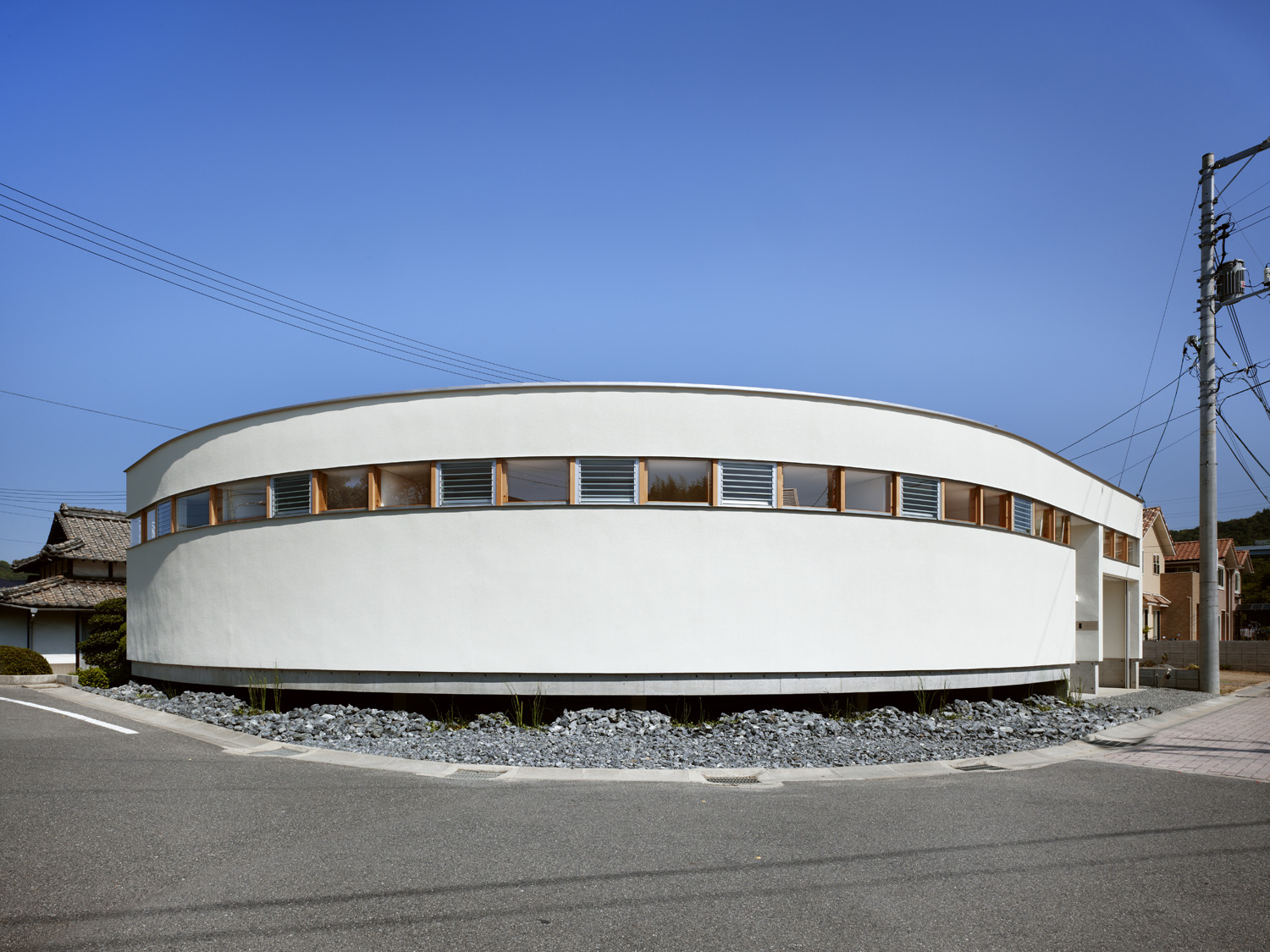
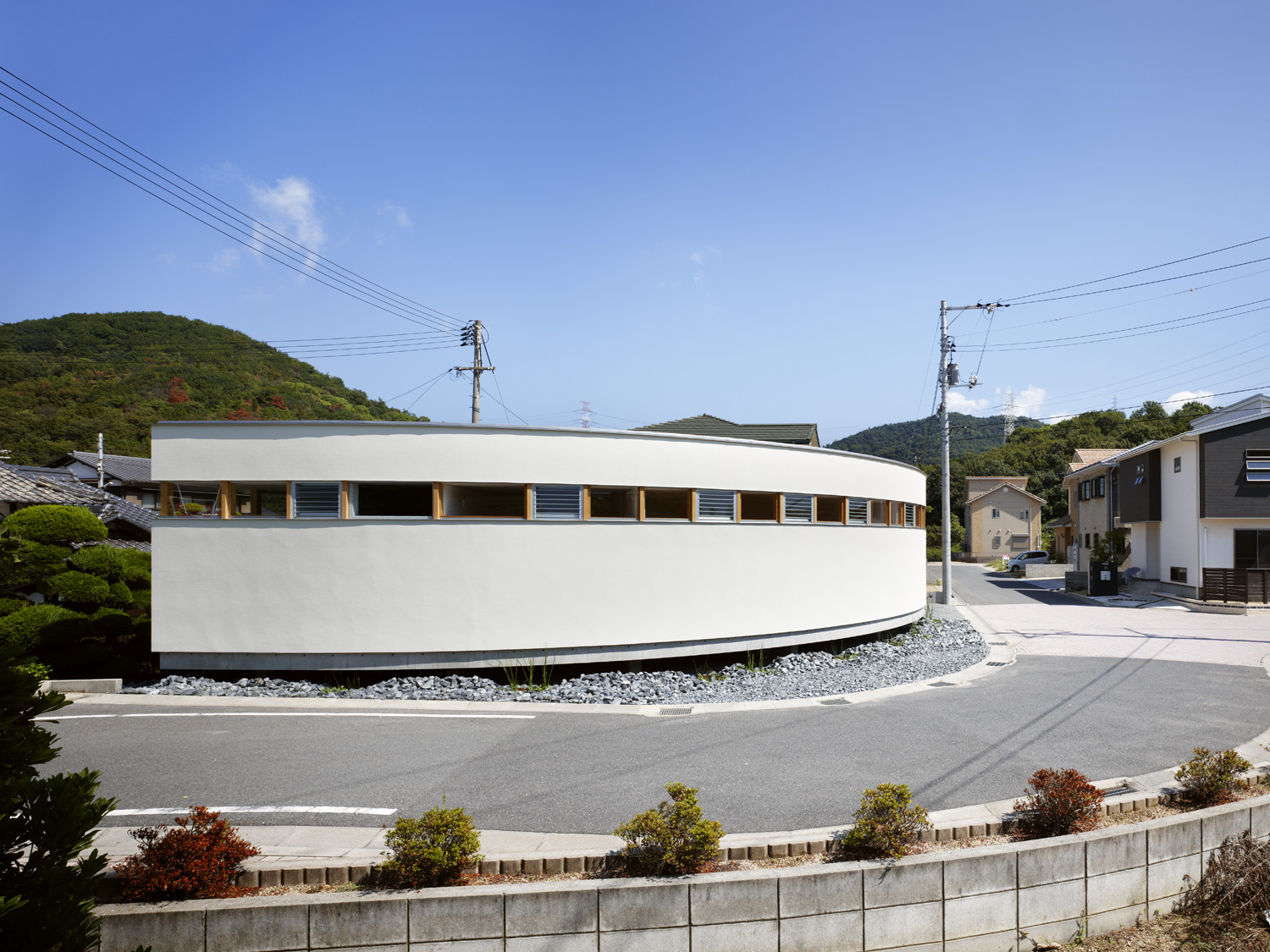
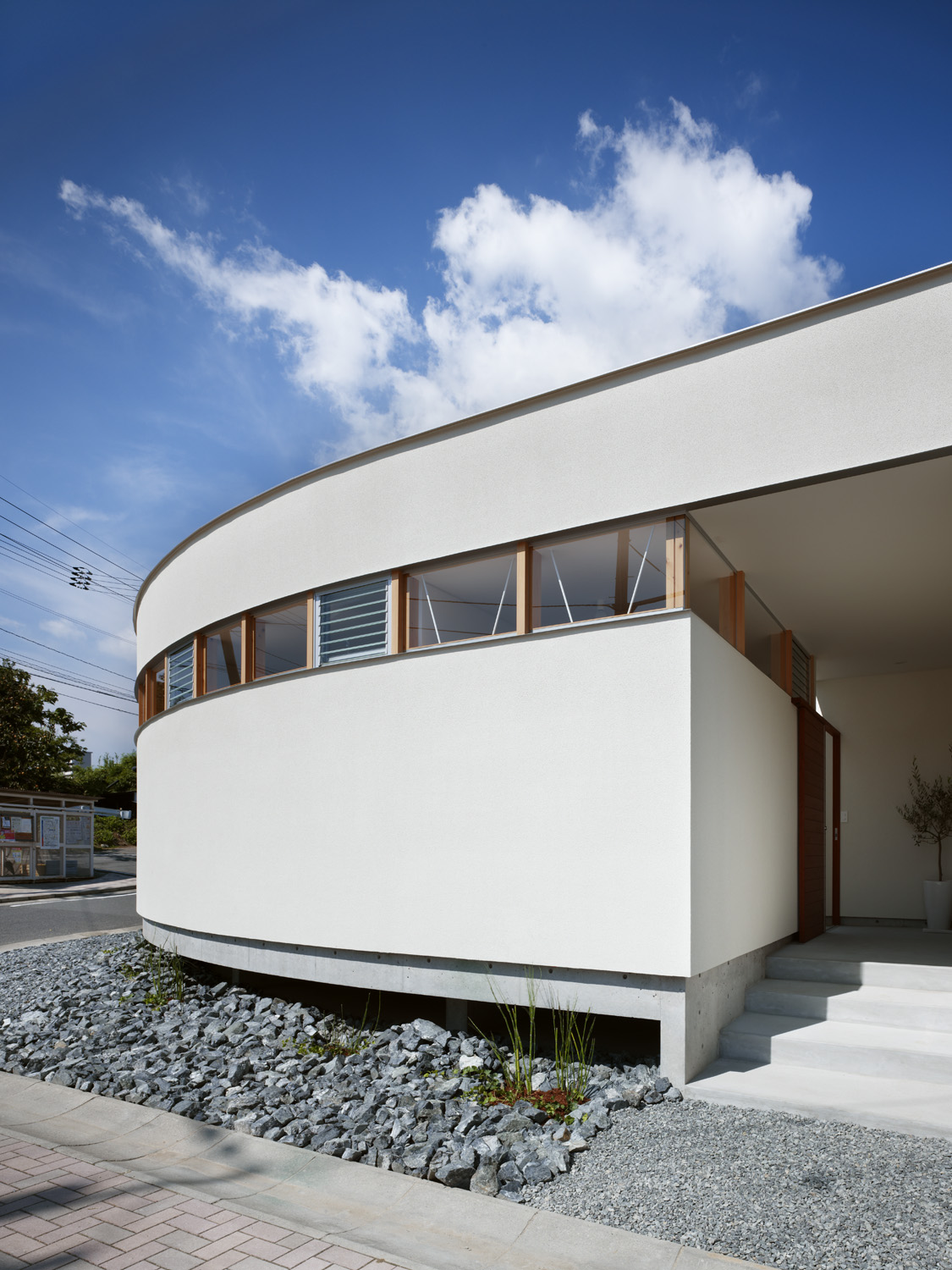
恵まれた敷地ではあるものの、建設するにあたり配慮すべき条件はある。緩やかなカーブと傾斜を伴った団地進入路への坂道がそのポイントである。昨今の集中豪雨を想定して水害対策が必要であると考え、木造平屋建ての建物をコンクリート構造の床によって持ち上げることにした。床面を道路レベルより十分に高くしたことにより、豪雨対策が図られている。これに付随し、風通しにおいても最良の結果がもたらされることとなった。
Although the site is a favorable one, there are certain conditions that must be taken into consideration when constructing the site. The slope to the entrance road to the complex, with its gentle curves and slopes, is a key point. In anticipation of the recent torrential rains, it was decided to raise the one-story wooden building with a concrete floor in order to prevent flood damage. The floor is sufficiently elevated above the street level to prevent torrential rains. This also provided the best results in terms of ventilation.
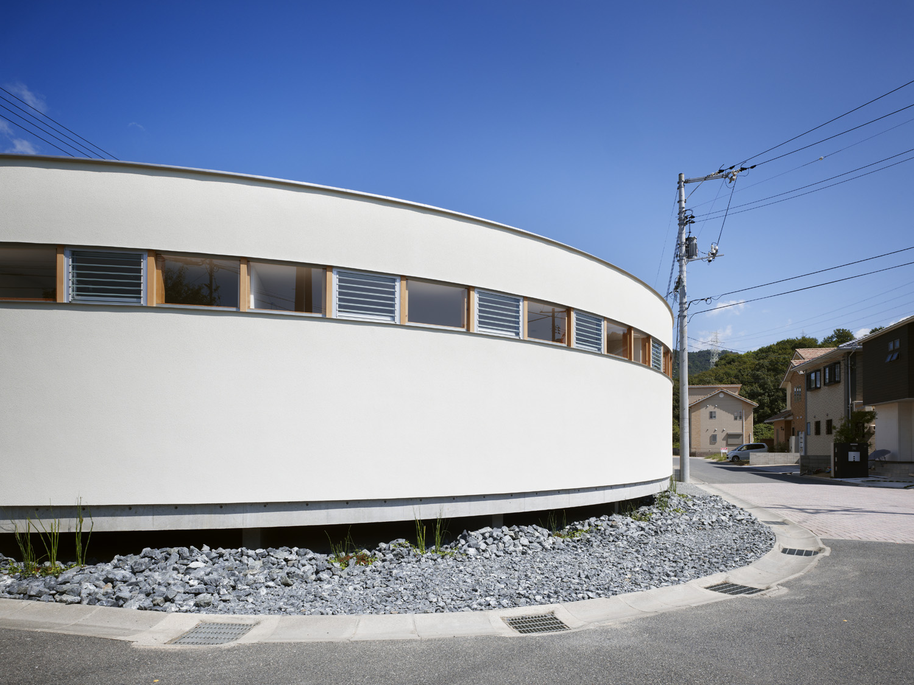
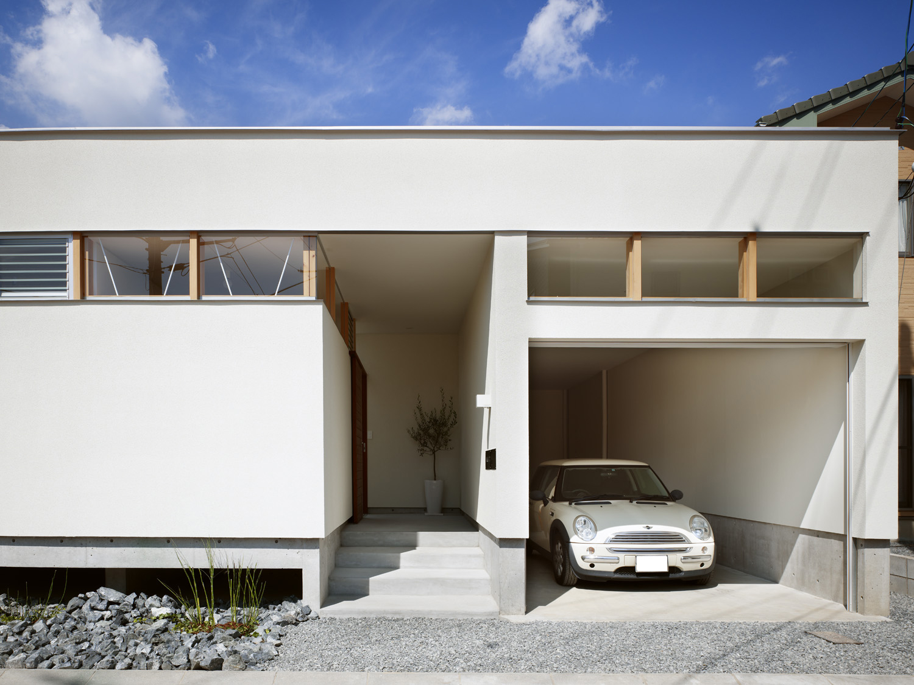
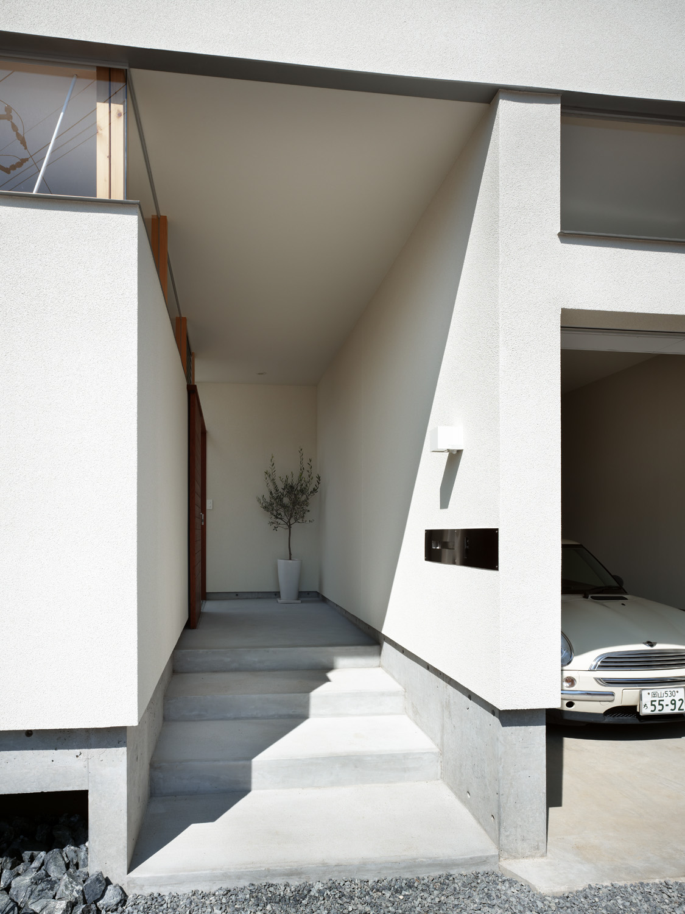
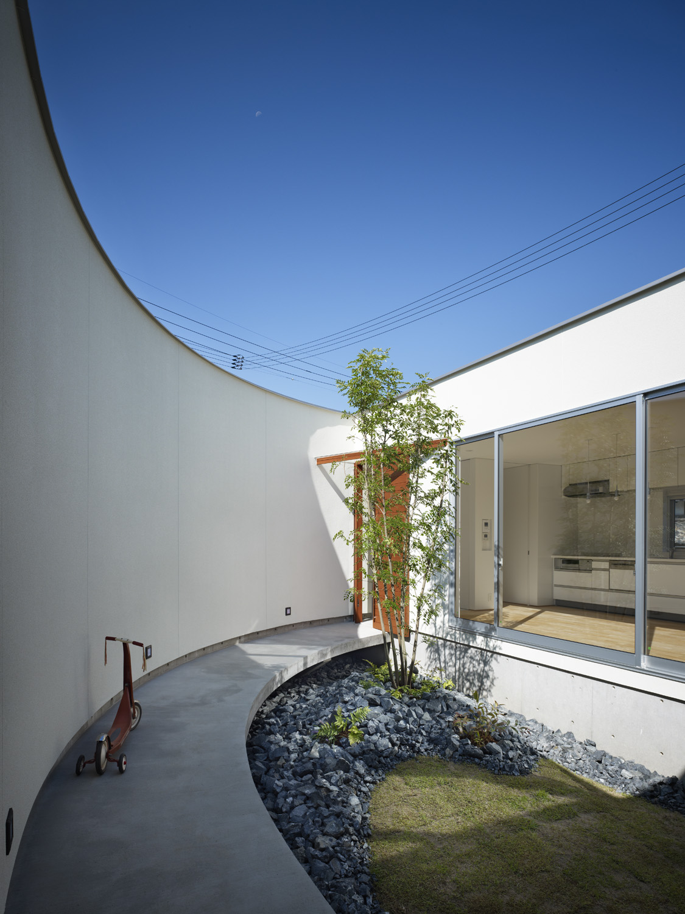
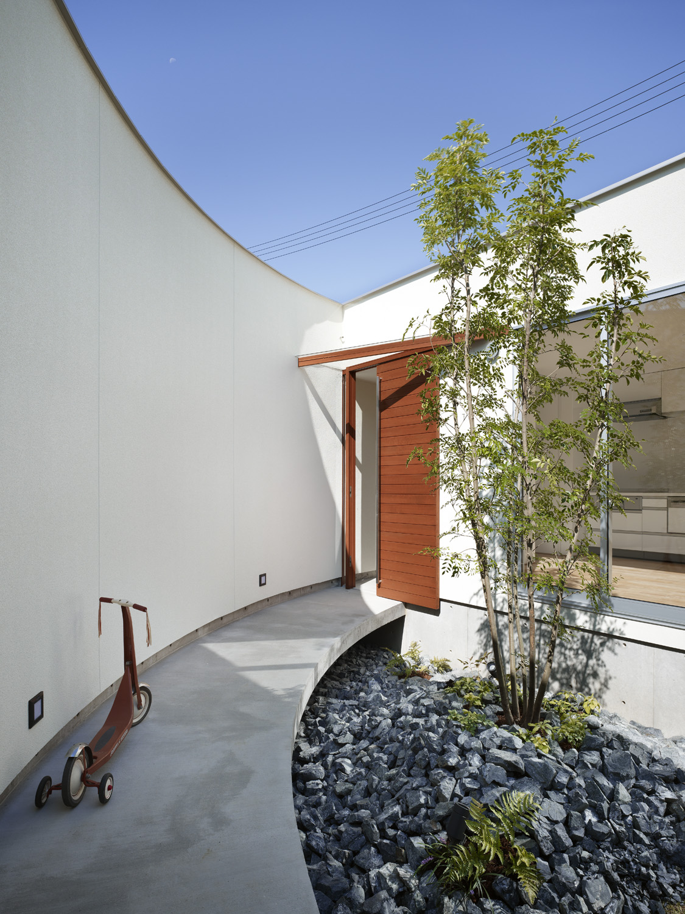
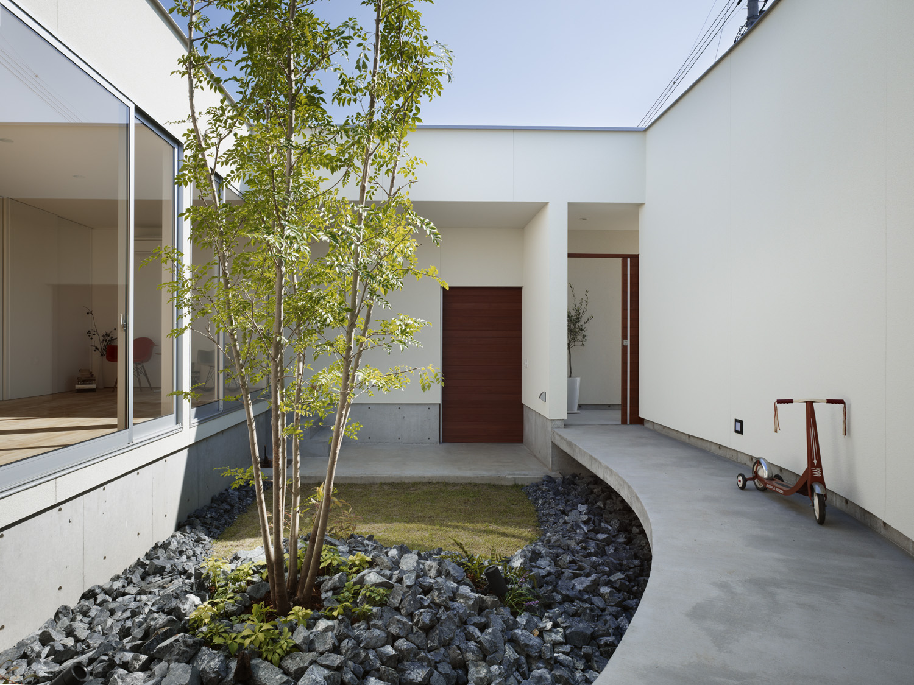
この建物は、コートハウスの形状を取っている。敷地境界線沿いに居室とガレージを配し、中庭を取り囲むかたちでの平面計画を採用。道路からの視線に配慮し、中に向かって開放的な構成とした。また、庭を中心に、玄関を起点として左右に振り分けた生活空間もこの住宅の特性である。エントランスポーチは外壁に沿ったR形状のコンクリー床で持ち出し、玄関までの通路を確保した。
The building takes the form of a courthouse. The rooms and garage are located along the site boundary, and the courtyard is surrounded by a floor plan. The plan is designed to be open toward the inside of the house, taking into consideration the line of sight from the street. Another characteristic of this house is that the living space is divided into left and right, with the garden at the center and the entrance as the starting point. The entrance porch is brought out with an R-shaped concrete floor along the exterior wall to secure a passage to the entrance.
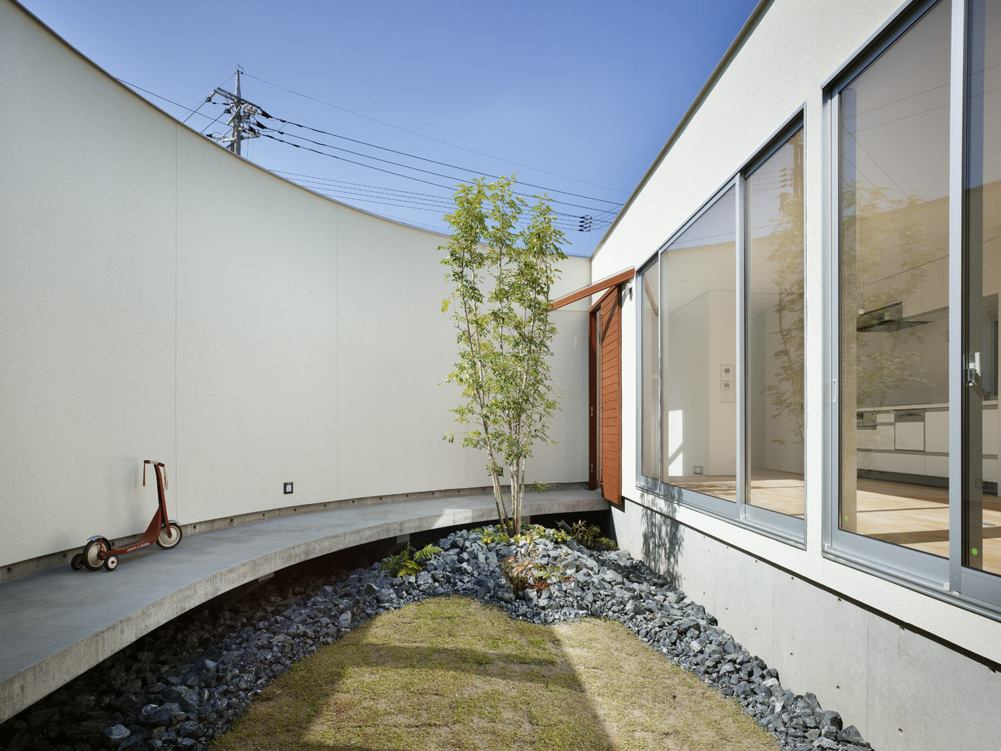
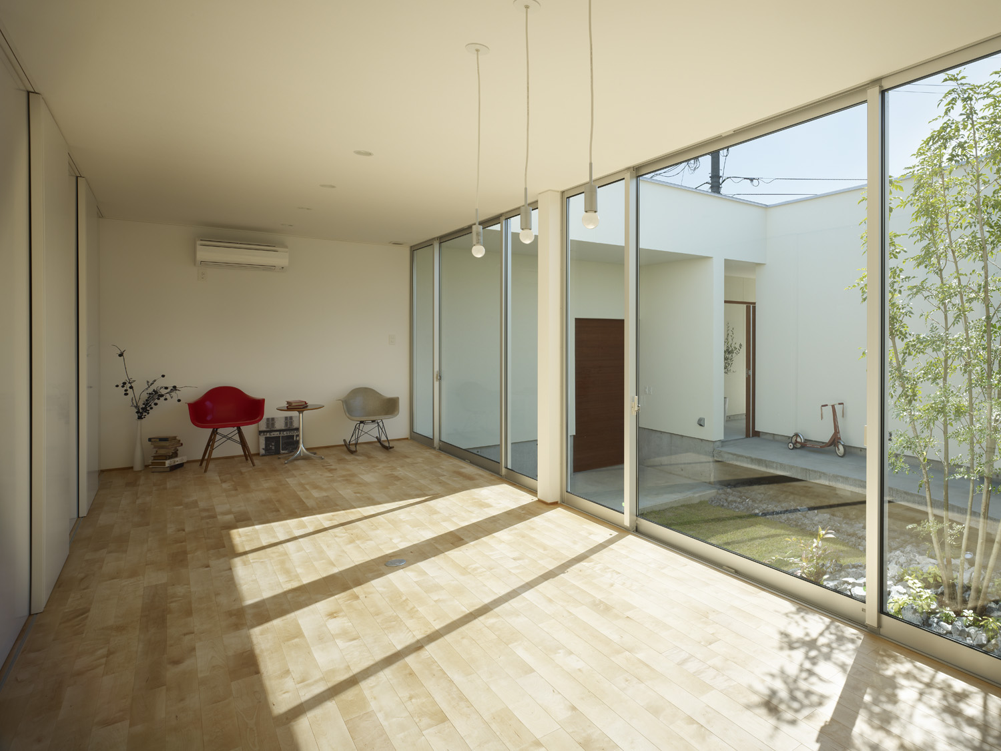
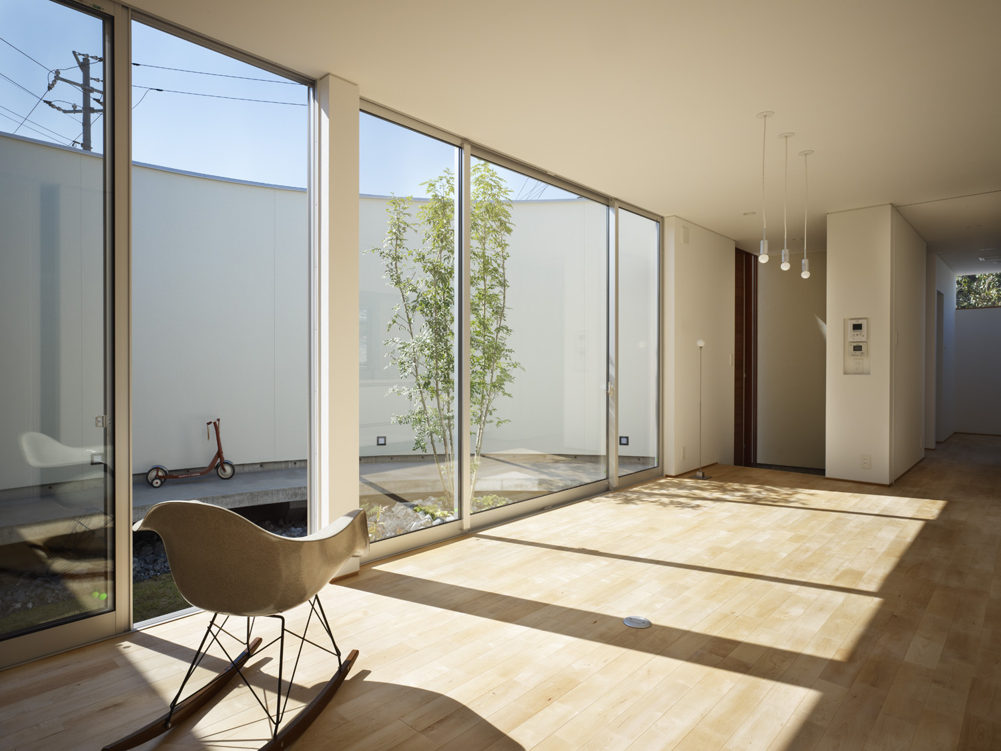
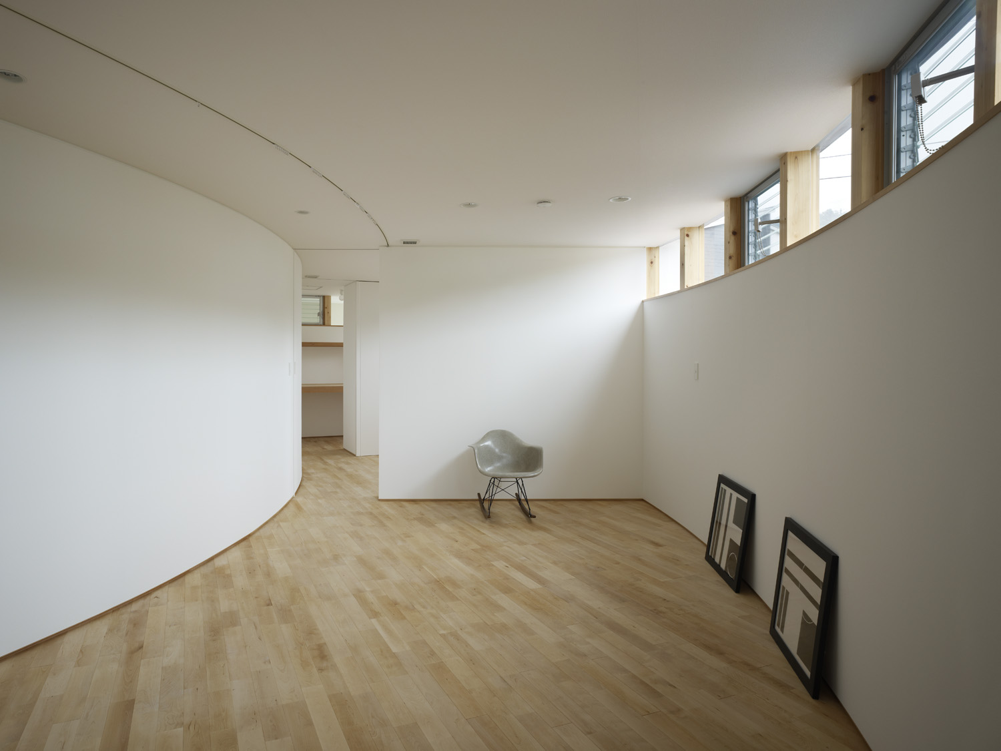
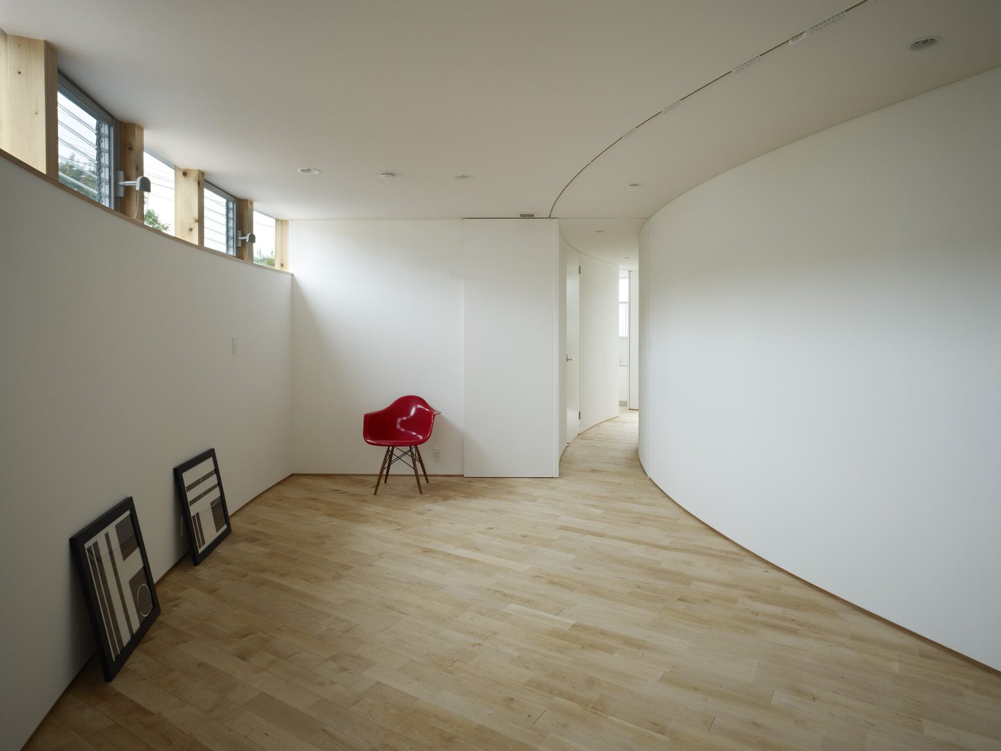
道路面に配置した居室全てには、ハイサイドライトを設置し、適度な採光量を取り込む事ができる。同時に外観も個性的に彩るという相乗効果も期待された。
High sidelights are installed in all the living rooms facing the street, allowing an appropriate amount of light to enter the building. At the same time, a synergistic effect was expected to give the exterior a unique color.
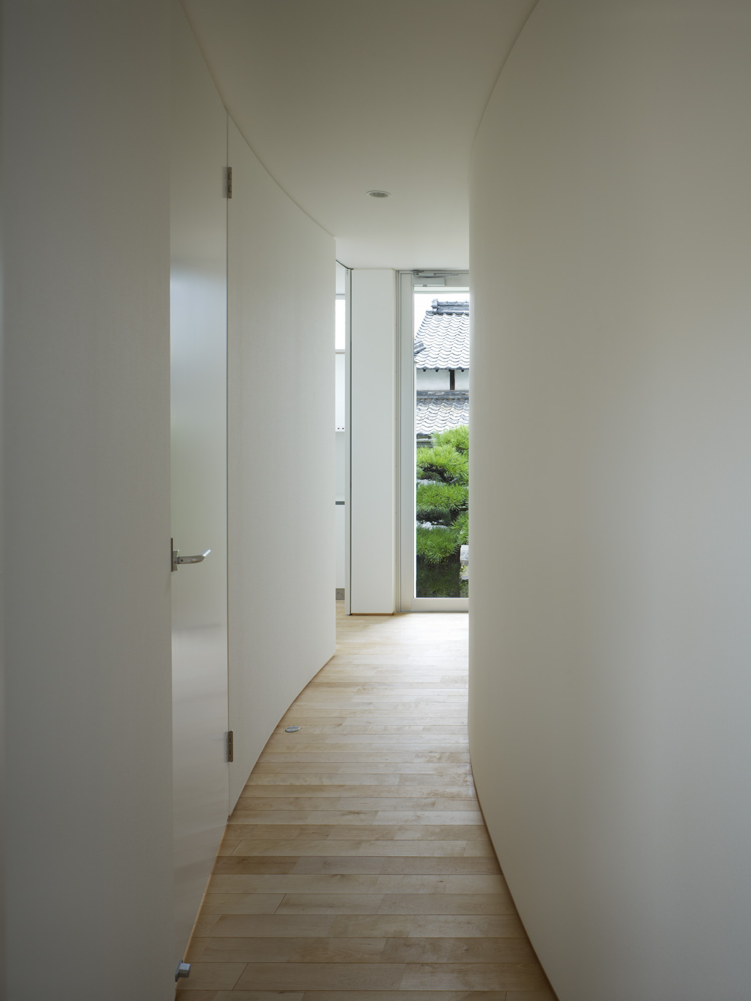
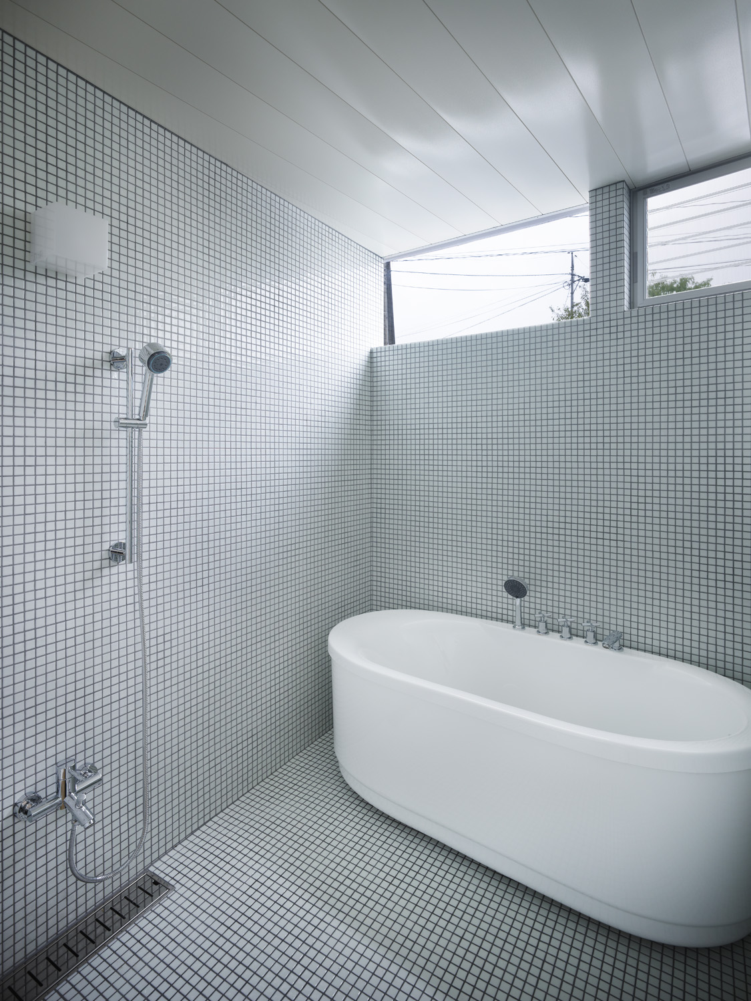
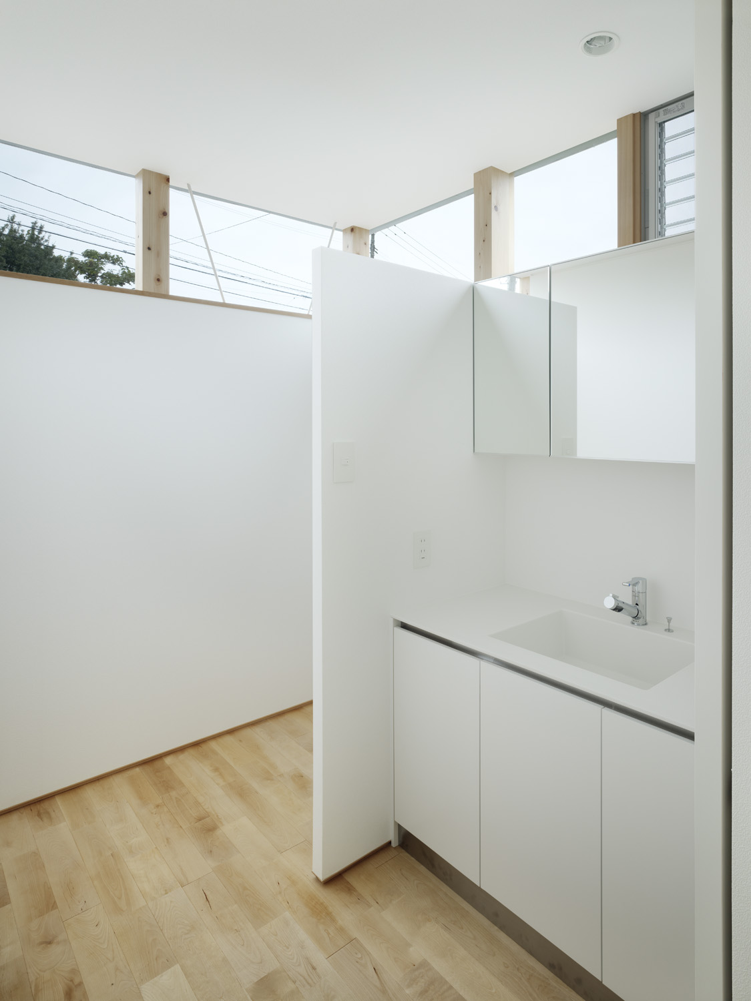
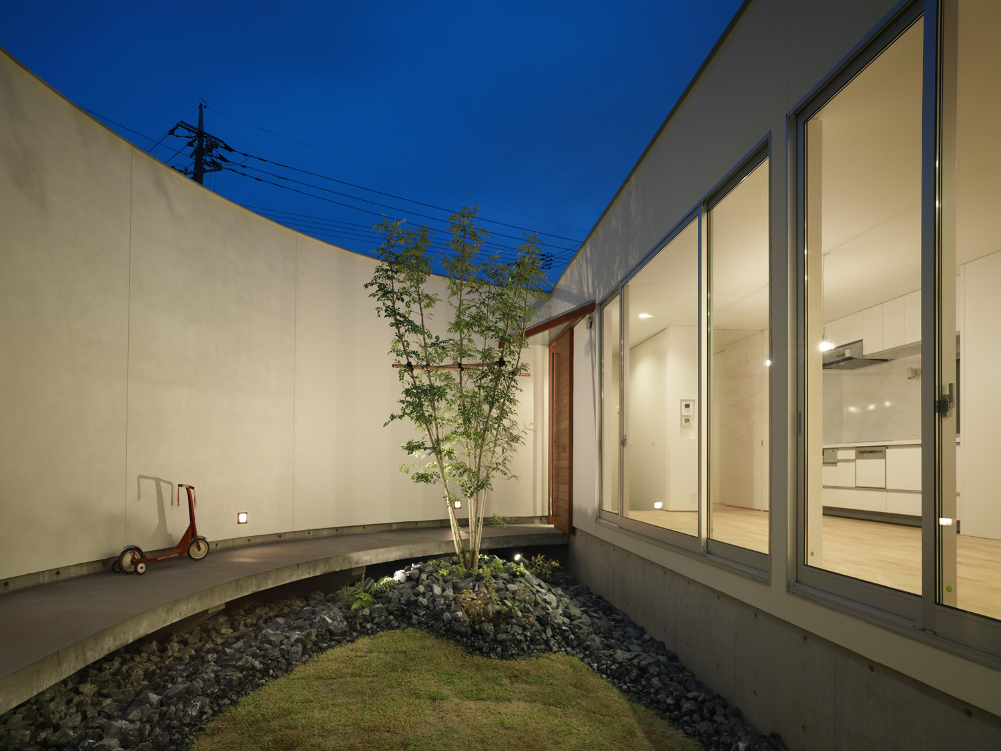
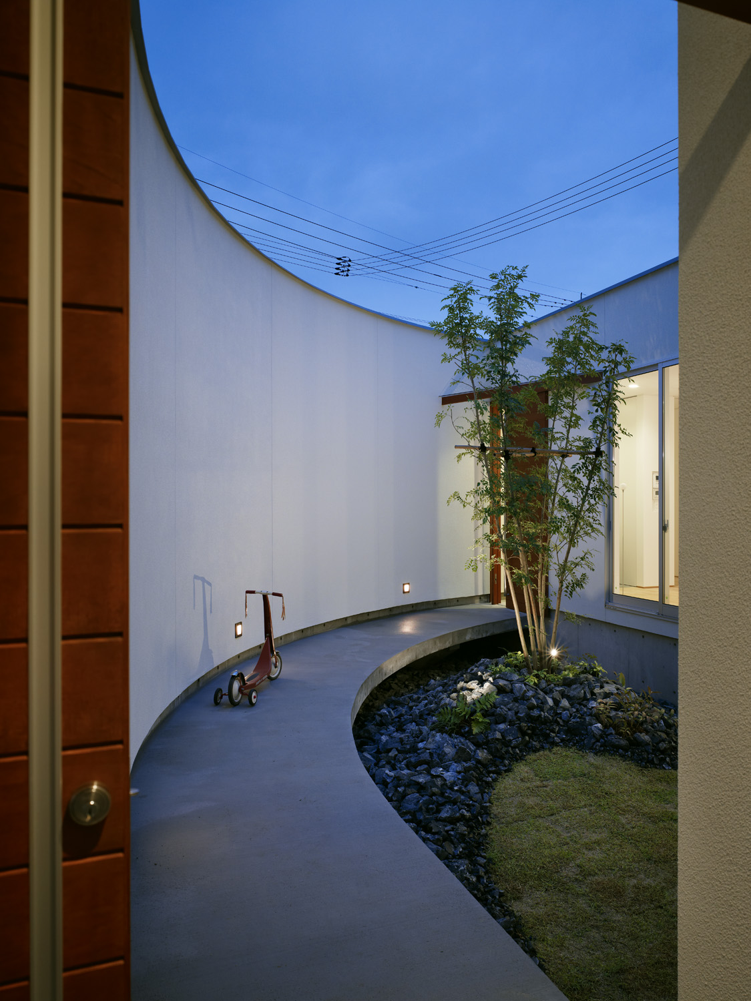
また、リビングを中心とした生活様式から、子どもや来客者の気配が感じられる空間構成に配慮した。床を持ち上げる構造については先に触れているが、玄関より中庭に続く通路の下は、不思議なくらい風が心地良く通るのを体感出来る。 中庭に向かって走る風は、建物内を一周して再び中庭に戻り、空に抜けていく。建物の内側で展開されることなのだが、そこには小さな自然界が、確かに存在しているとさえ感じられる。
In addition, the living room is the center of the house, and the spatial composition allows for the presence of children and visitors. As mentioned earlier, the structure of the lifted floor is designed to allow the wind to pass through the courtyard from the entranceway. The wind running toward the courtyard circles around the building, returns to the courtyard, and passes through to the sky. Although this is happening inside the building, one can even feel that a small natural world exists there.
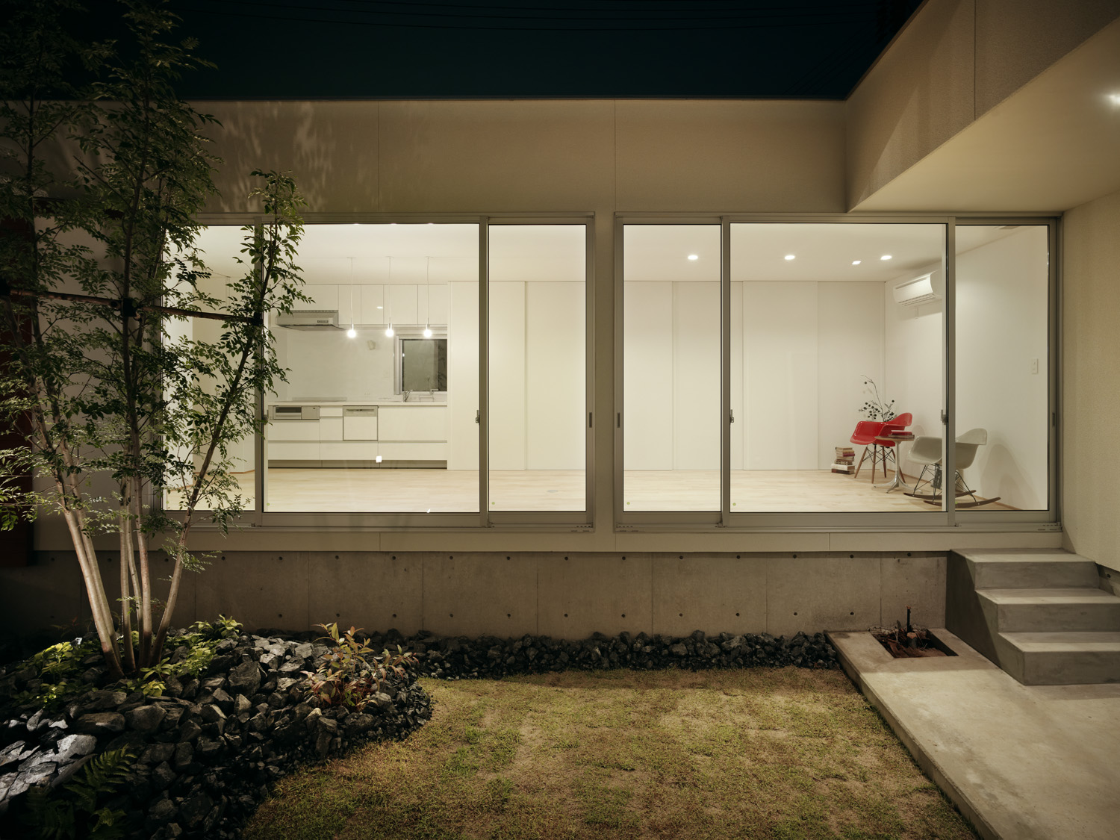
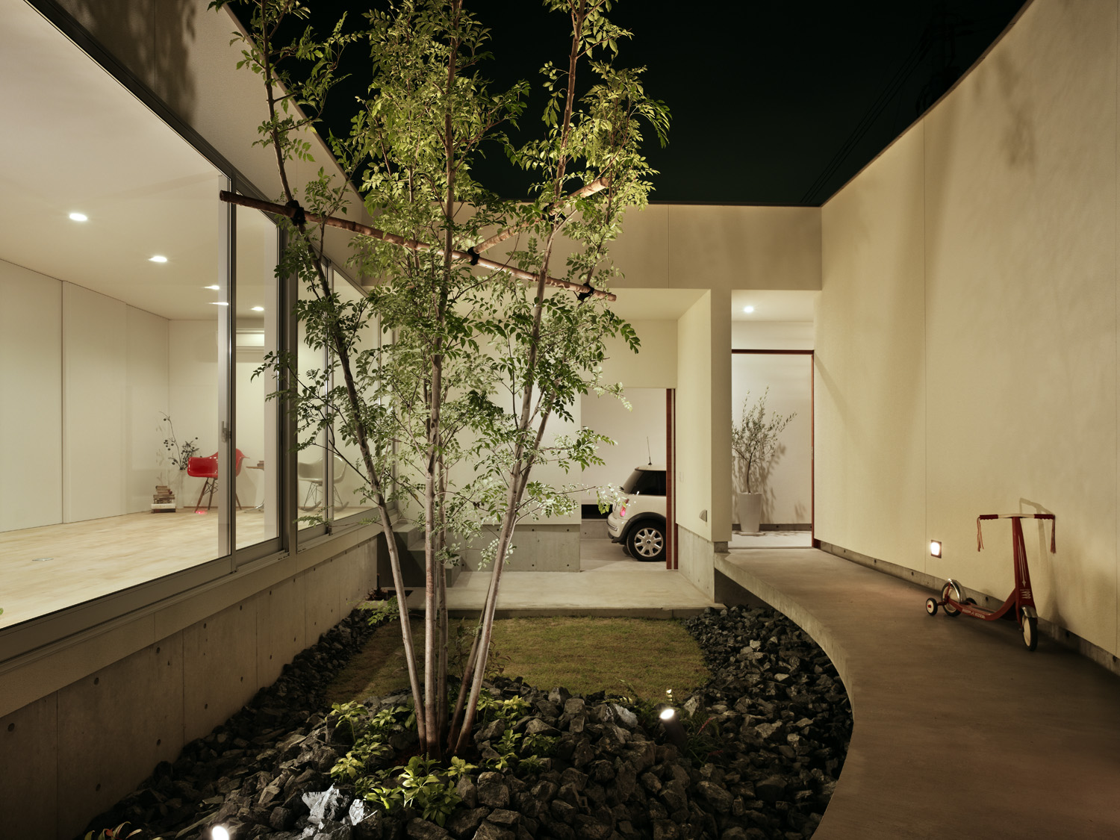
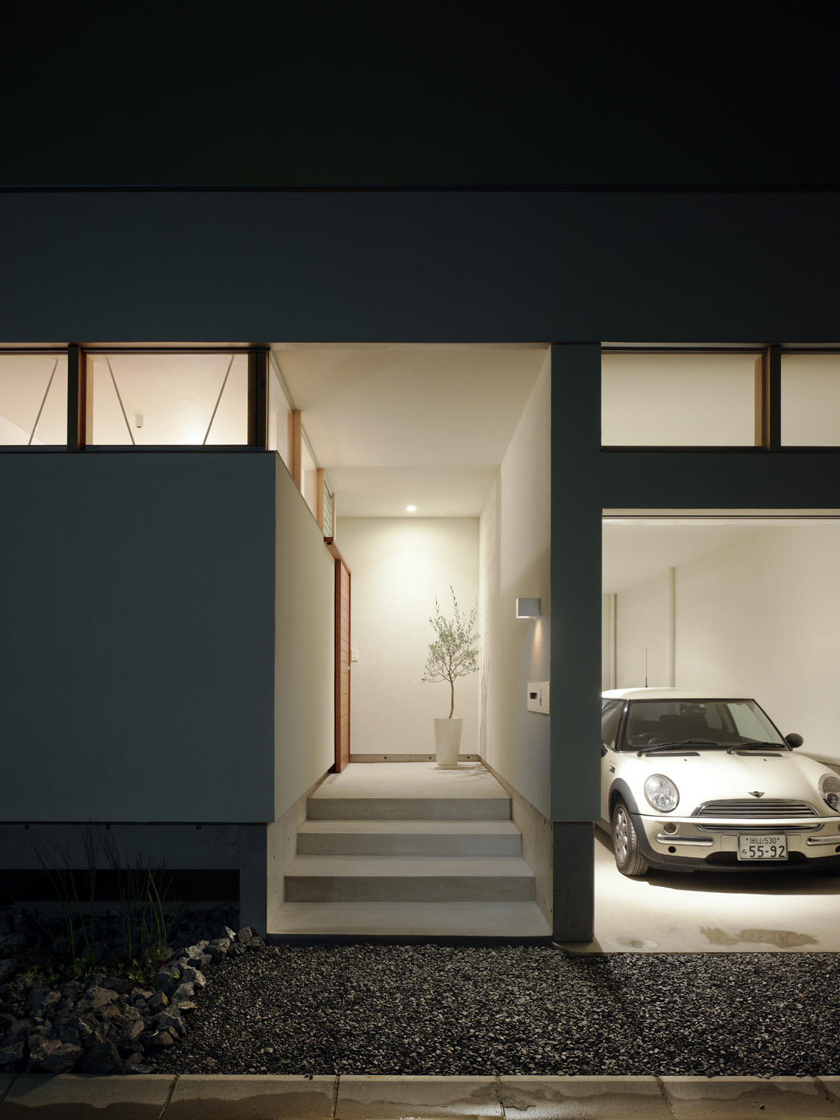
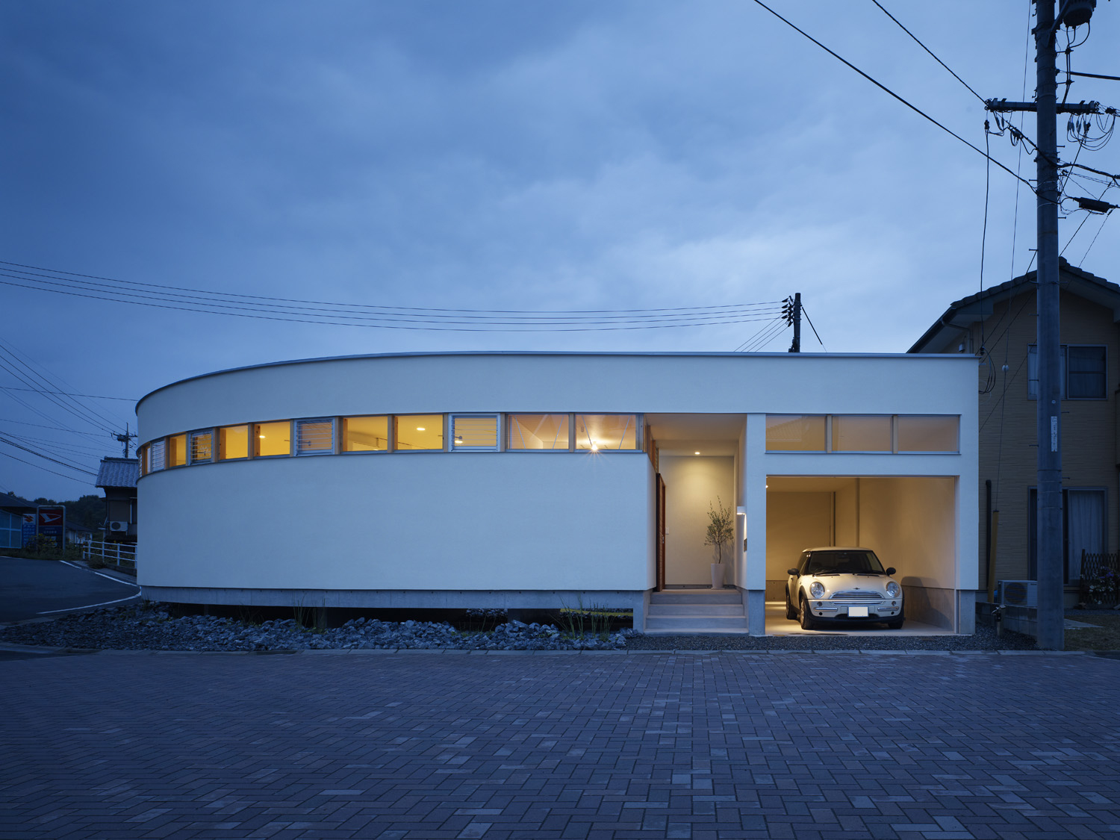
快適な暮らしとは何か、日々考えながら設計にあたっている。時に、利便性であったり、瀟洒なデザインであったり、住む人々によって「快適」の捉え方は千差万別であろう。 しかしいずれの場合も、風がめぐり光がこぼれ落ちる日常は豊かであり、大概「快適」を十二分に感じる事ができると考えている。
Every day, I think about what makes for a comfortable life as I design. Sometimes it is convenience, sometimes it is elegant design, and sometimes it is the way the residents perceive "comfort. In any case, however, I believe that the daily life is rich with wind and light, and that the residents can generally feel "comfort" more than enough.
DATA
- 竣工 2010.10
- 建築地 岡山県倉敷市
- 用途 専用住宅
- 構造 木造平屋建
- 撮影 Nacasa & Partners
- Completion 2010.10
- Building site Kurashiki City, Okayama
- Principal use private residence
- Structure Wooden one-story house
- Photo Nacasa & Partners




