WORKS
WORKS
O-HOUSE
敷地は福山市内の閑静な住宅地の一角である。周囲が住宅地の為、風、光、熱、視線、多種多様な要素が飛び交う敷地環境において必要な要素を抽出し不要な要素を排出、遮断する。そのような“ろ過装置”を一枚の浮いた壁で解決する計画とした。
The site is located in a quiet residential area in Fukuyama City. Because the surrounding area is residential, wind, light, heat, line of sight, and a variety of other elements fly in and out of the site environment, and the necessary elements are extracted and the unnecessary elements are discharged or blocked. The plan was to solve such a "filtration system" with a single floating wall.
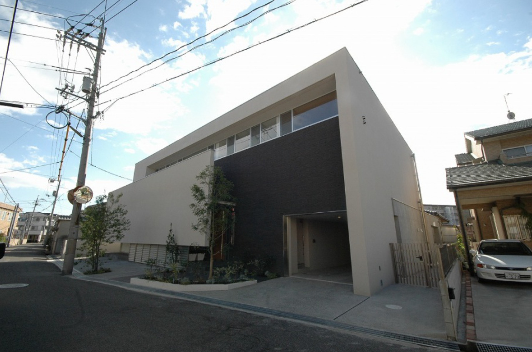
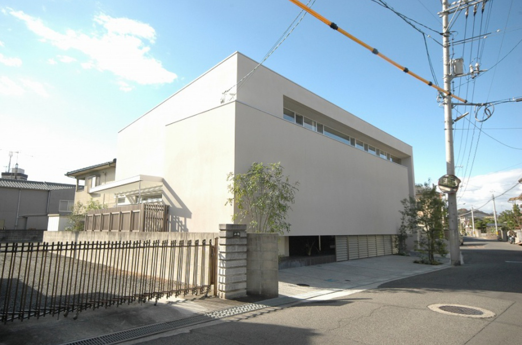
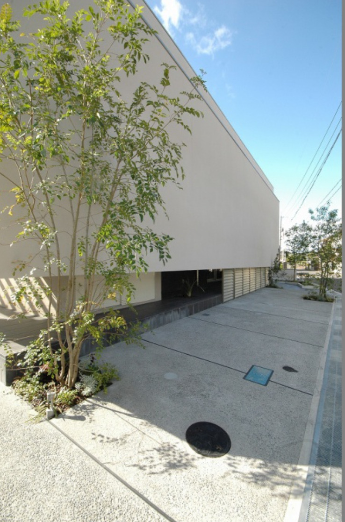
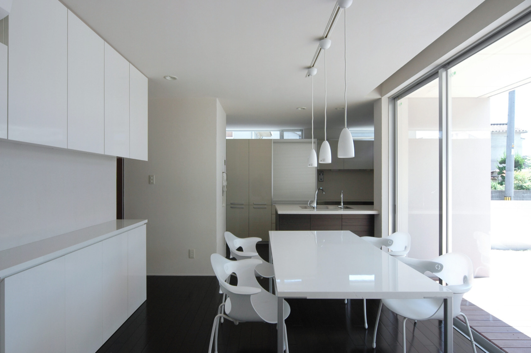
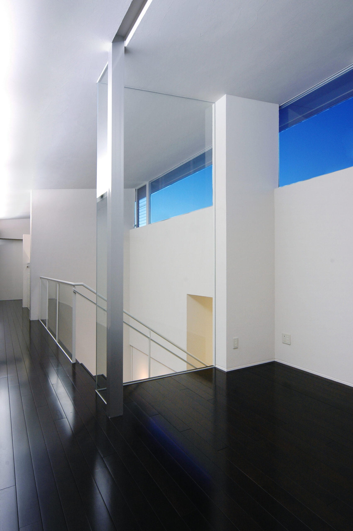
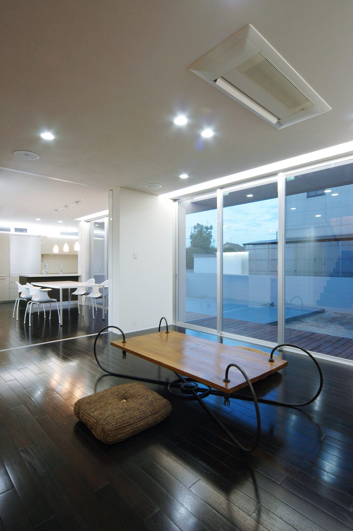
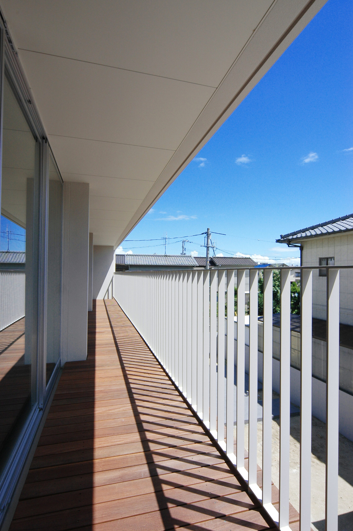

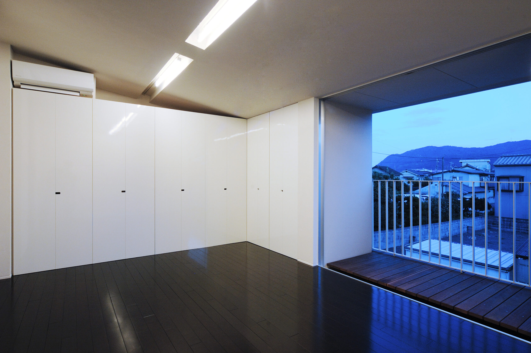
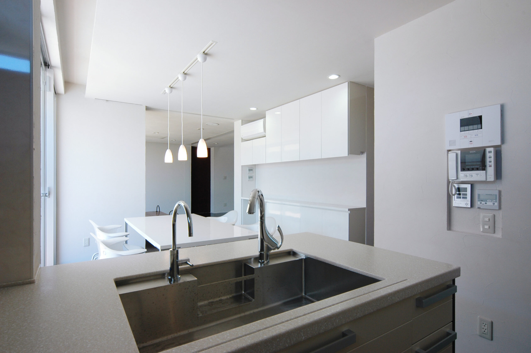

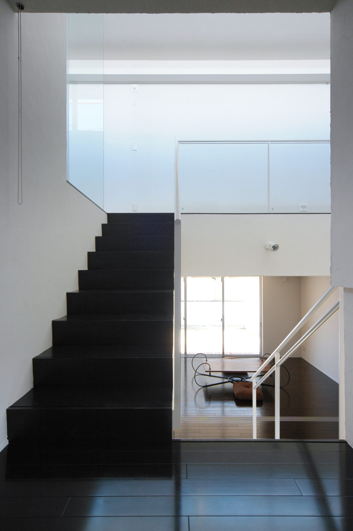
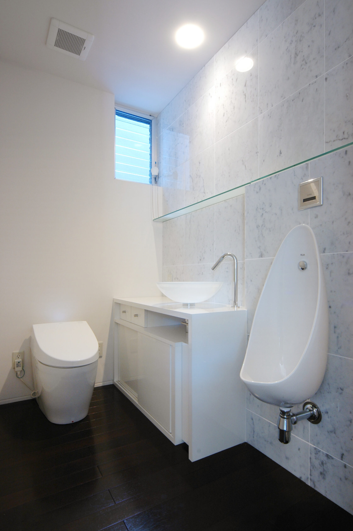
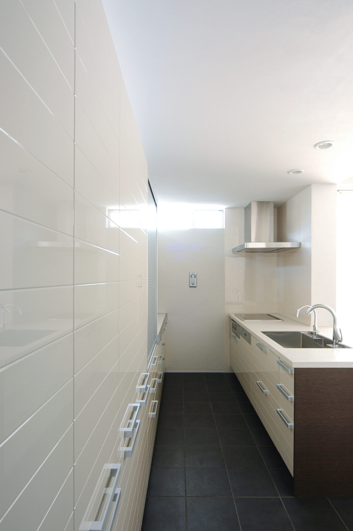
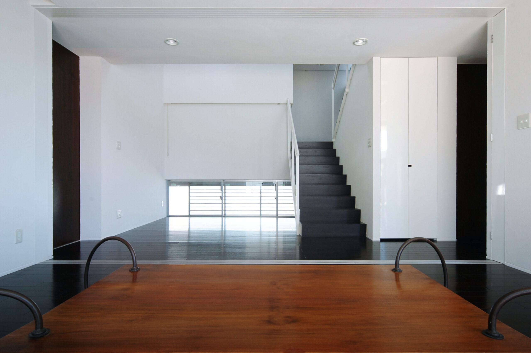
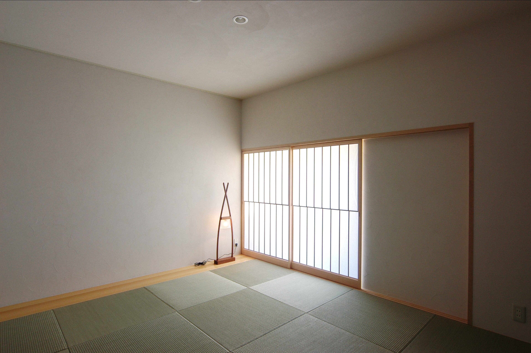
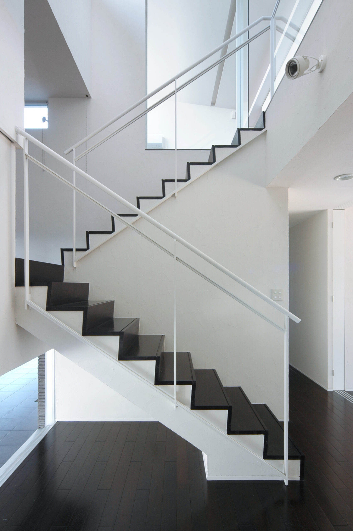
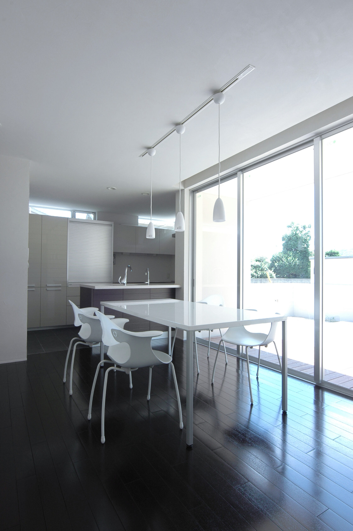
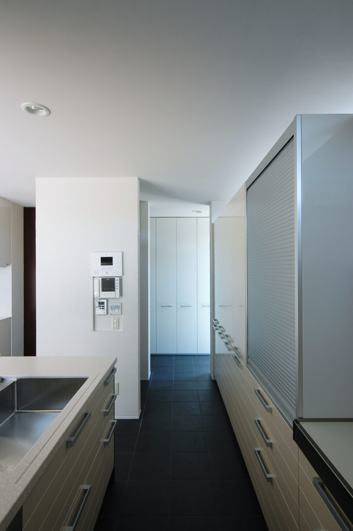
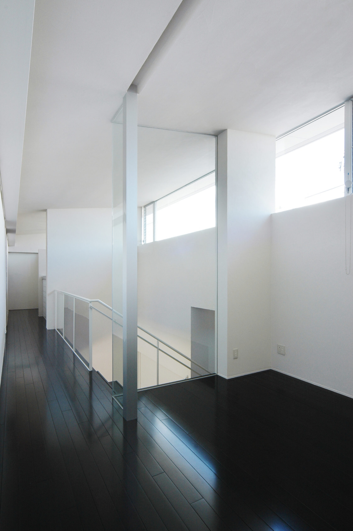
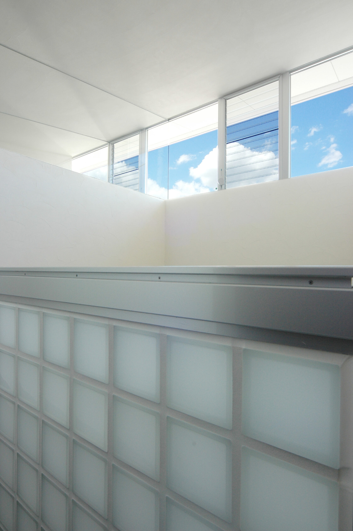
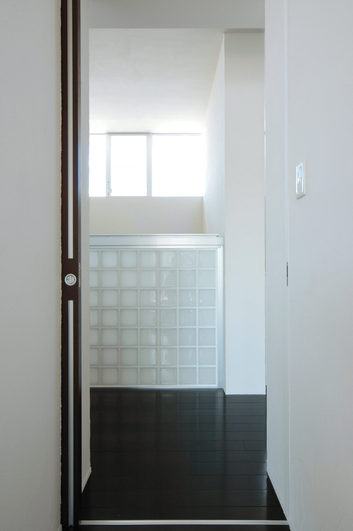
壁の下部の隙間は南北方向に対して風の通り道としての役割を与え、壁の上部開口は道路側の視線を遮りながら北側の柔らかい光を室内に落とす事を目的としている。同時に室内こもった熱を外部に排出できる装置として計画している。
The opening at the bottom of the wall serves as a breezeway in the north-south direction, and the opening at the top of the wall is intended to block the view from the street while allowing the soft light from the north to fall into the room. At the same time, it is designed as a device to exhaust heat from the interior to the exterior.
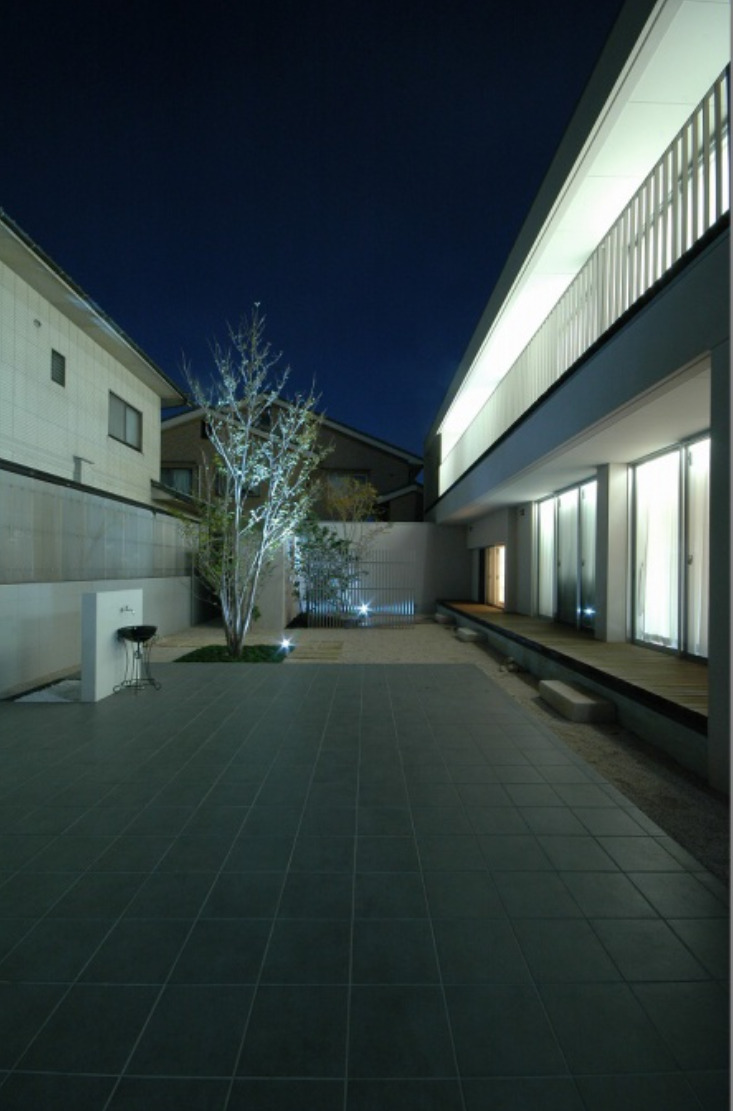
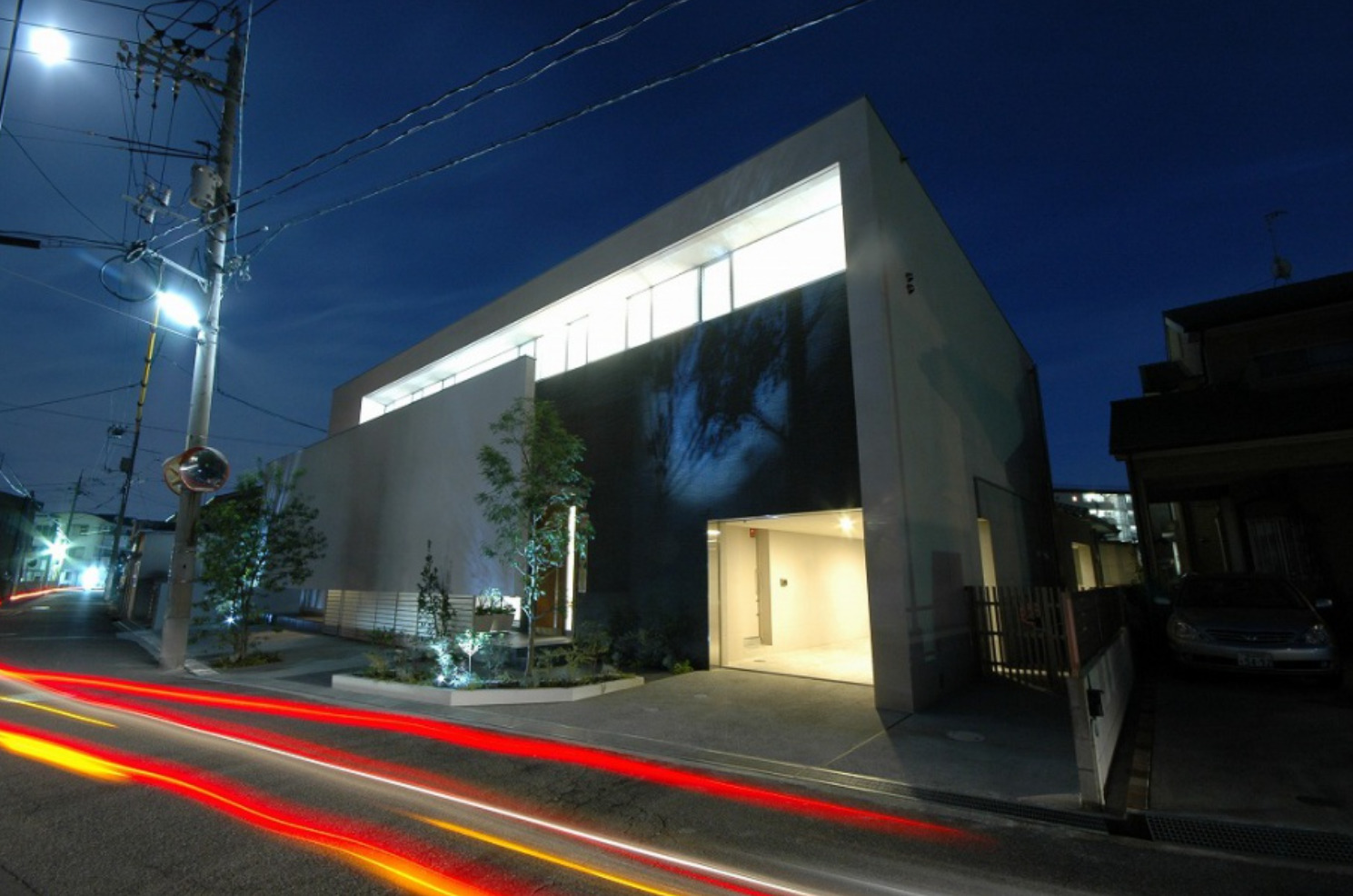
DATA
- 竣工 2007.08
- 建築地 広島県福山市
- 用途 専用住宅
- 撮影 富士スタジオ 下川高広
- Completion 2007.08
- Building site Fukuyama, Hiroshima
- Principal use private residence
- Photo Takahiro Shimokawa




