WORKS
WORKS
FLAT40
愛媛県北東部に位置する今治市。瀬戸内海国立公園を擁し、多島美の景観が美しい しまなみ海道 によって広島県尾道市と結ばれている。波が穏やかな良港を持つことから全国有数の造船地区へと発展し、タオル工業も有名である。この建物は、ここ今治の市街地に 家族4人が住む専用住宅として建築された。
Imabari City is located in northeastern Ehime Prefecture. The city is connected to Onomichi City, Hiroshima Prefecture, by Shimanami Kaido, a scenic road with a beautiful view of the Seto Inland Sea National Park and many islands. The city has developed into one of the leading shipbuilding districts in Japan due to its excellent harbor with calm waves, and is also famous for its towel industry. This building was constructed in the city center of Imabari as a private residence for a family of four.
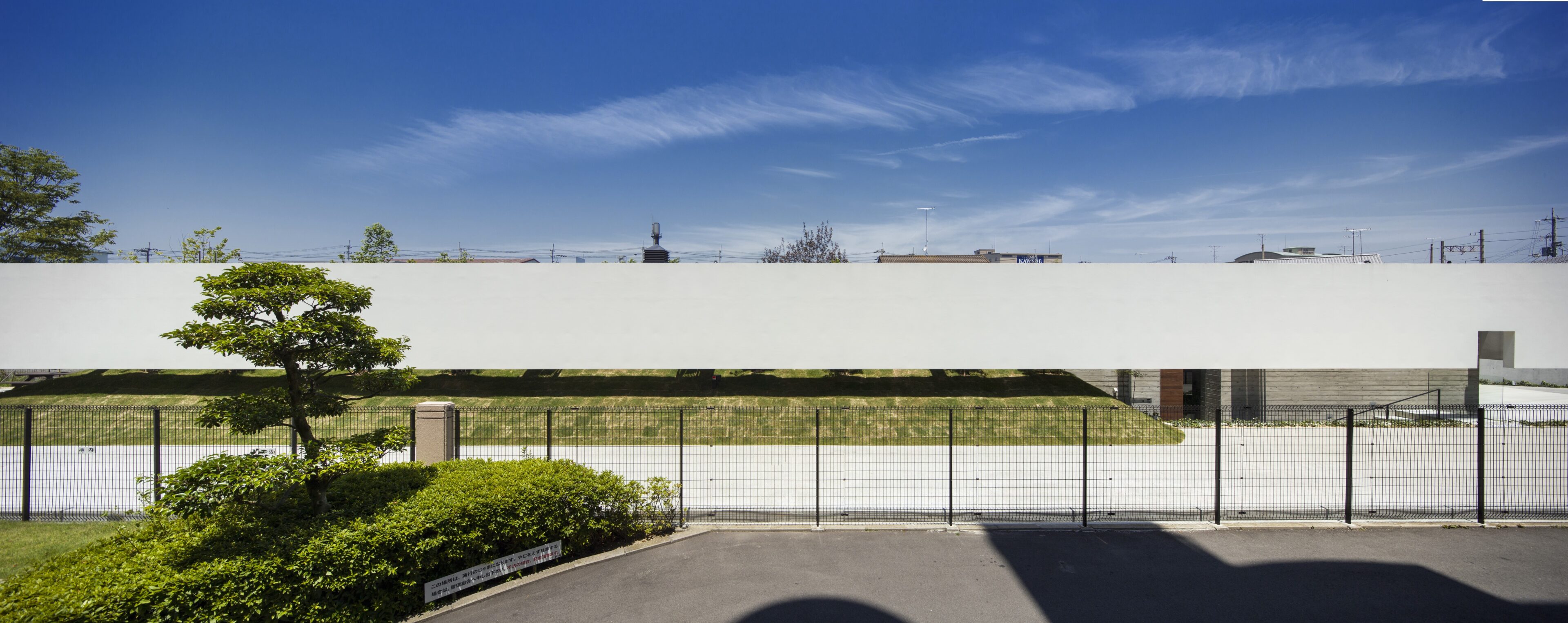
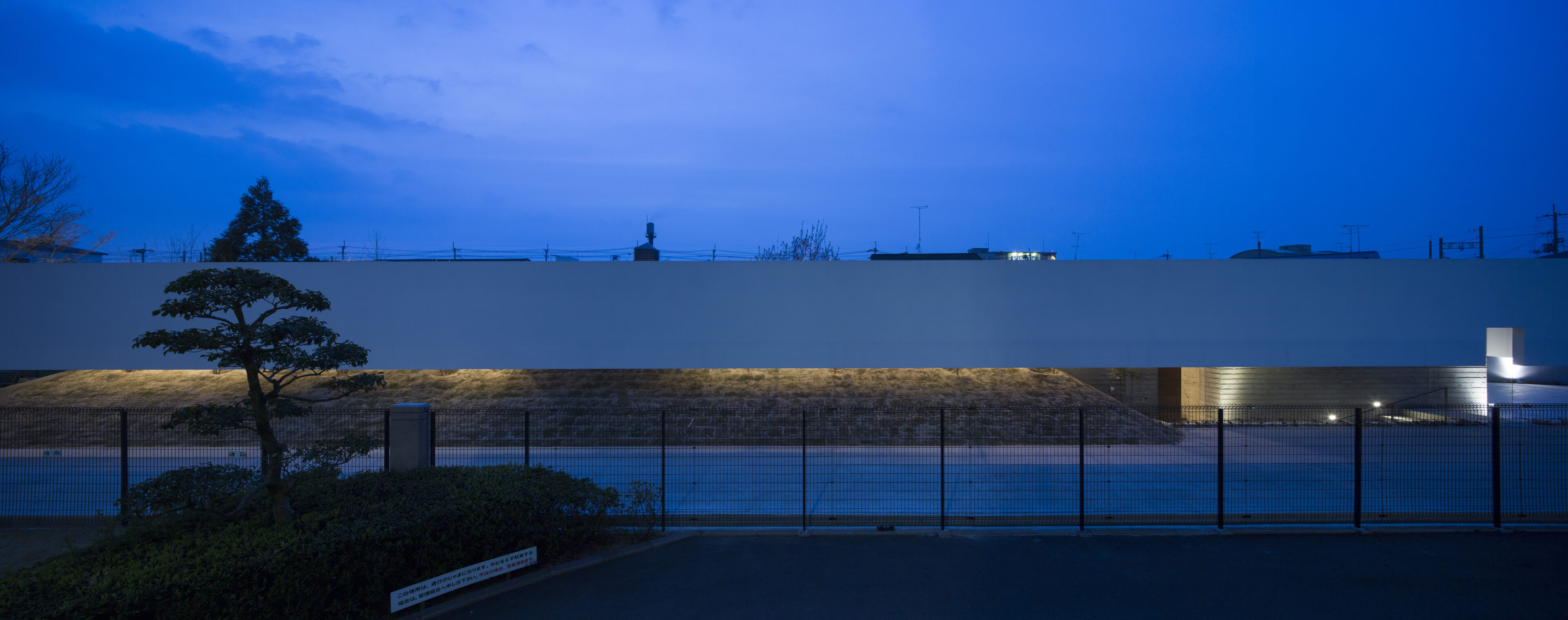
敷地は東面の道路から西に向かって細長く、水路を挟んで北側に広い庭を持つ邸宅、南側には7階建のマンションが聳え立つ。 第一に誰もが考えさせられるこの敷地に対しての設計条件は、マンションからの視線対策である。 彩光と通風を確保しつつ、プライバシーをどのように守るか。そこでこれらの条件を適える為に、建物の南側に全長40mのコンクリート製スクリーン壁を配置することにした。
The site is long and narrow from the road on the east side to the west, with a mansion with a large garden on the north side across a waterway, and a seven-story apartment building rising on the south side. The first design requirement for this site that everyone must consider is how to protect the view from the condominium. How to protect privacy while ensuring light and ventilation? To meet these requirements, a 40-meter-long concrete screen wall was placed on the south side of the building.
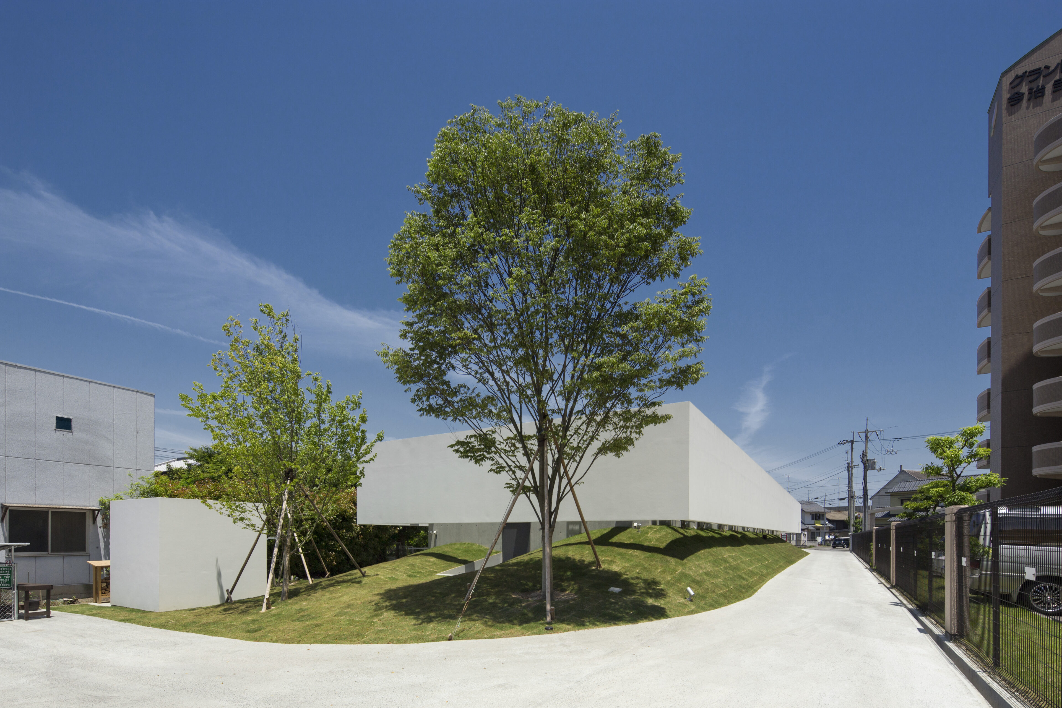
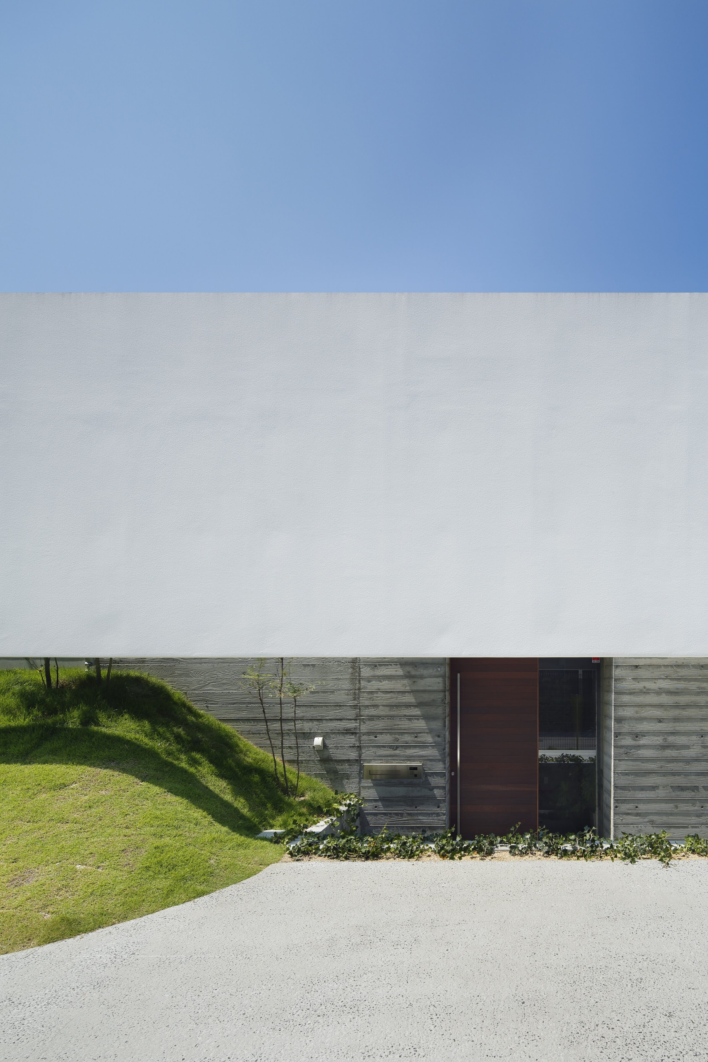
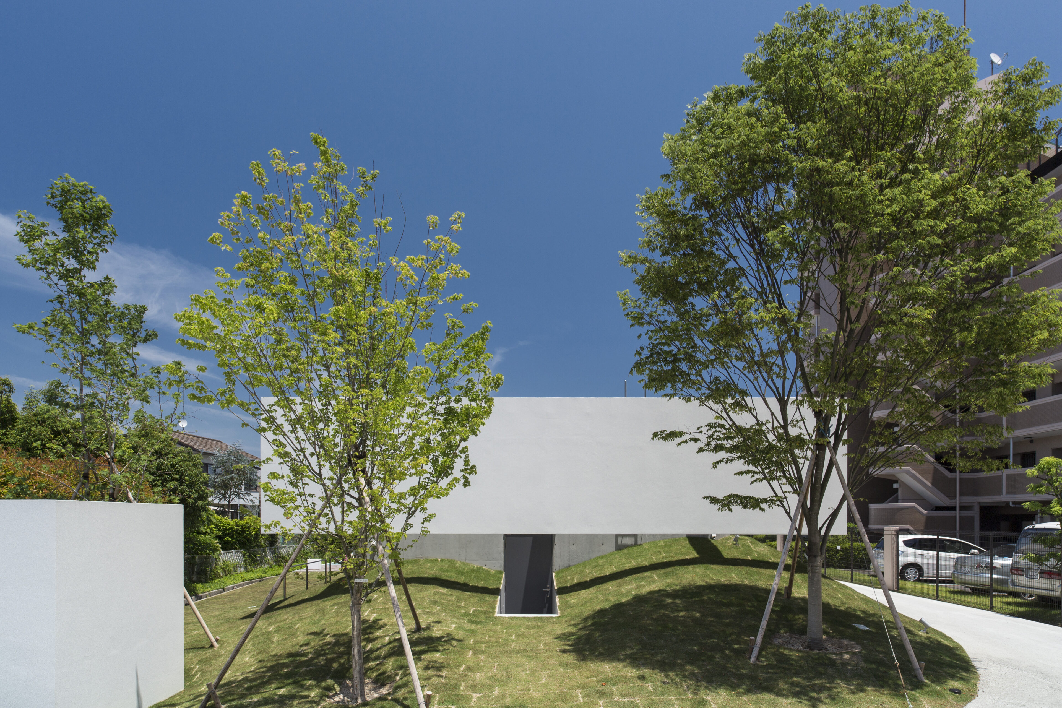
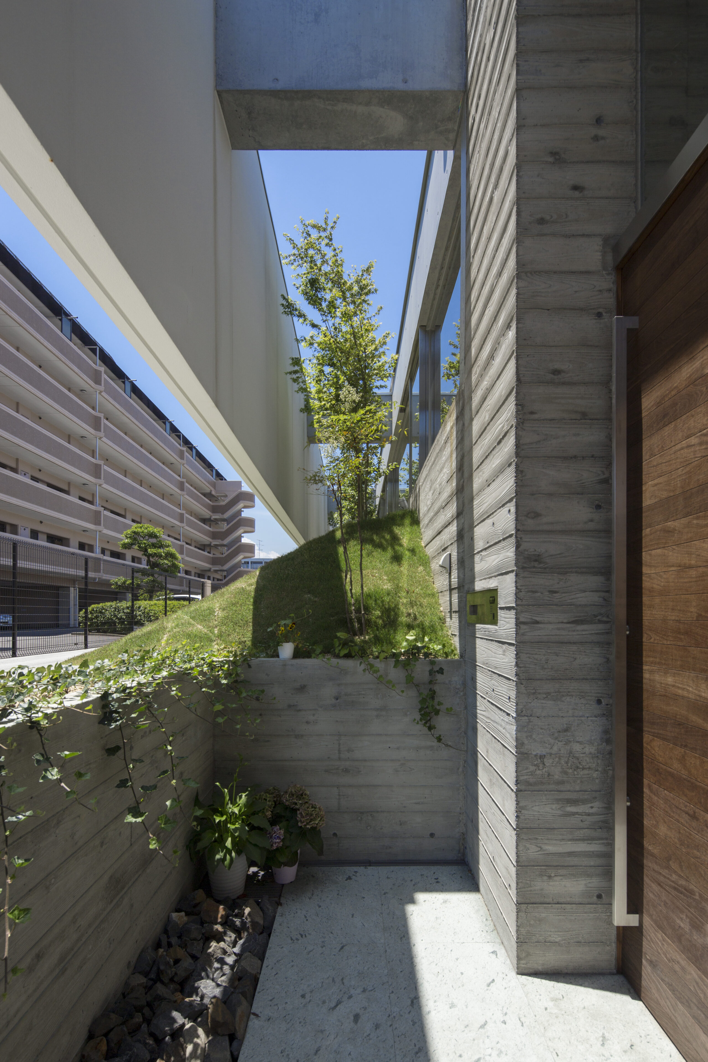
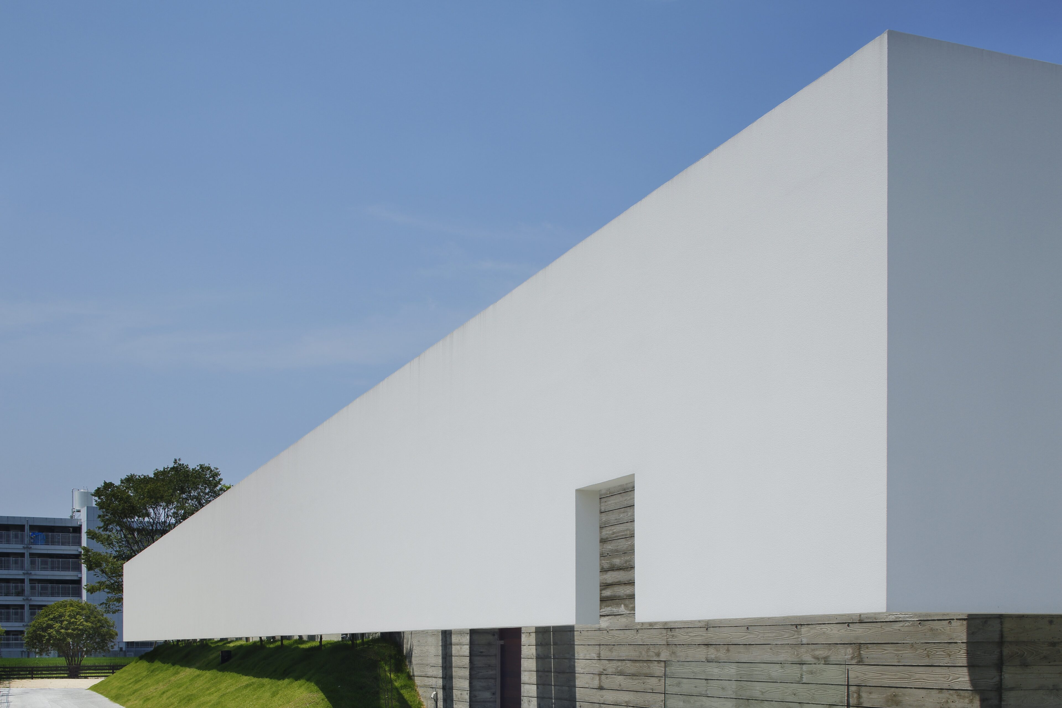
壁のサイズと構造については、諸条件に対して緻密な計算を行っている。構造的特徴は「浮壁」。 壁自体を地面から浮かせ、室内から1.5mほど距離を持たせている。そしてもう一つの特徴は「コンクリート製の壁」。あえて重量のあるコンクリートを採用した事には意味がある。この壁が果たす重要な役割から、その構造的意味合いは、あくまで建物と同等のレベルでなくてはいけなかった。建物は平屋建とし、壁の強度と居住性の高さを追及した断面構造にしている。以上の考察を経て完成した浮壁の効果は次の通りである。マンションのどの階からも室内への視線を遮り、逆に室内からは敷地内に入る人の足元が確認できる。更に、十分な採光と通風を確保し、プライバシーと防犯の両面に対策を取りながら、室内環境を整える事を可能とした。浮壁と建物本体は重量バランスに則って強固な連結を施し、さらにエアコン室外機の格納も兼ねている。
The size and structure of the wall were carefully calculated to meet various conditions. The structural feature of the wall is a "floating wall. The wall itself is raised off the ground, 1.5m from the room. Another feature is the concrete wall. The use of heavy concrete is significant. Because of the important role played by this wall, its structural significance had to be on the same level as that of the building. The building is a one-story structure with a cross-sectional structure that pursues the strength of the wall and high livability. The effect of the floating wall, which was completed after the above considerations, is as follows. It blocks the view into the interior from any floor of the condominium, and conversely, from the interior, one can see the feet of people entering the premises. Furthermore, it secures sufficient lighting and ventilation, and enables the interior environment to be regulated while taking measures for both privacy and crime prevention. The floating wall and the main body of the building are firmly connected in accordance with the weight balance, and also serve to store the outdoor units of the air conditioners.
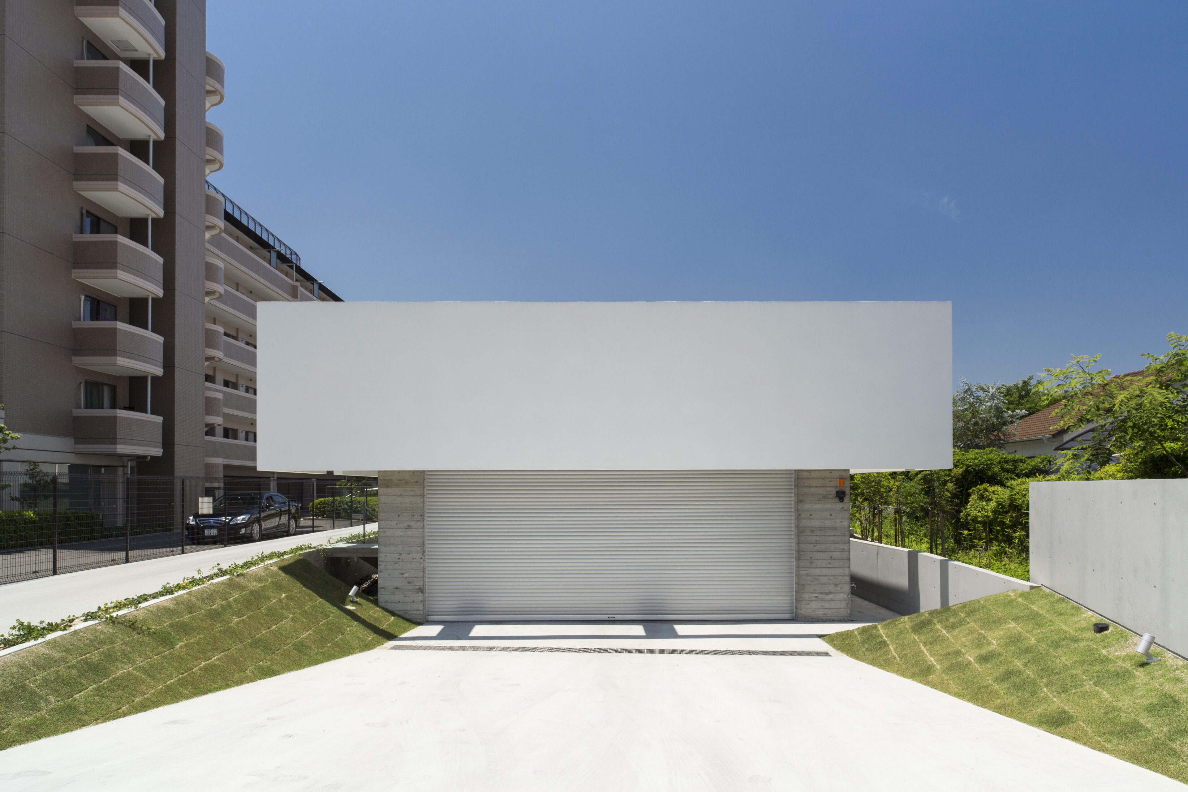
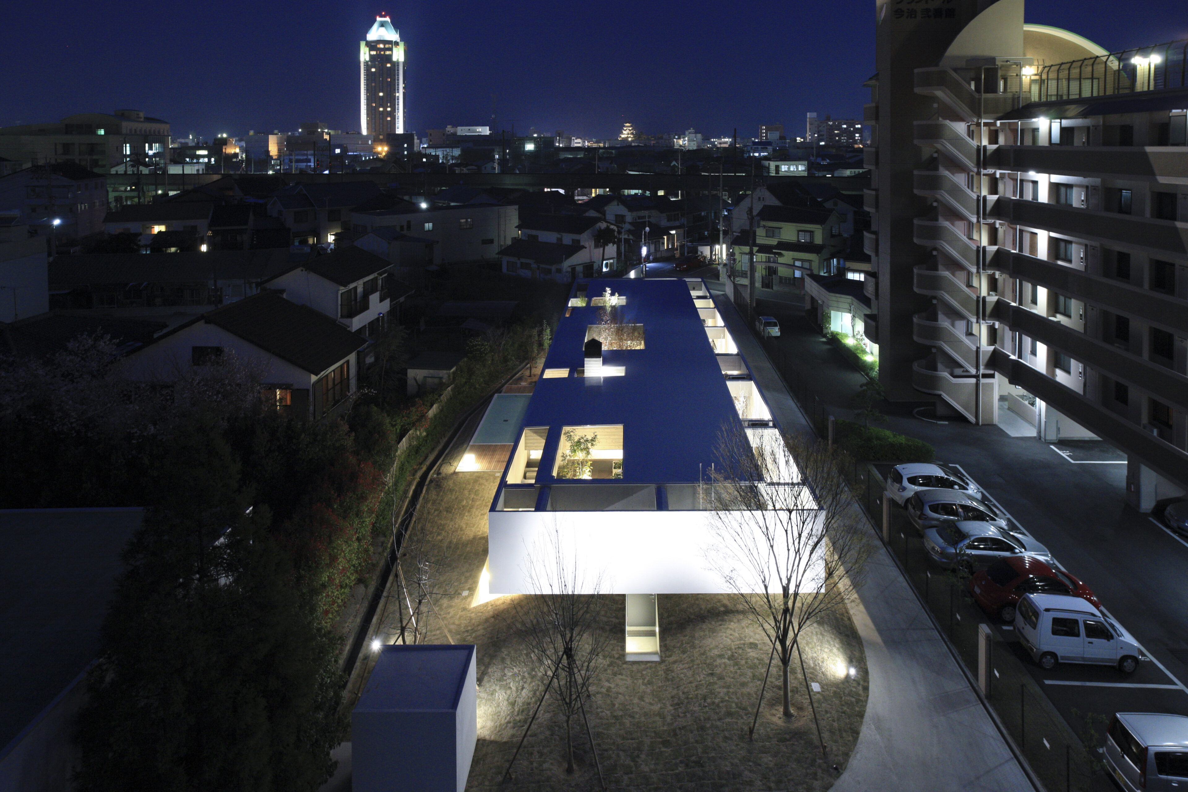
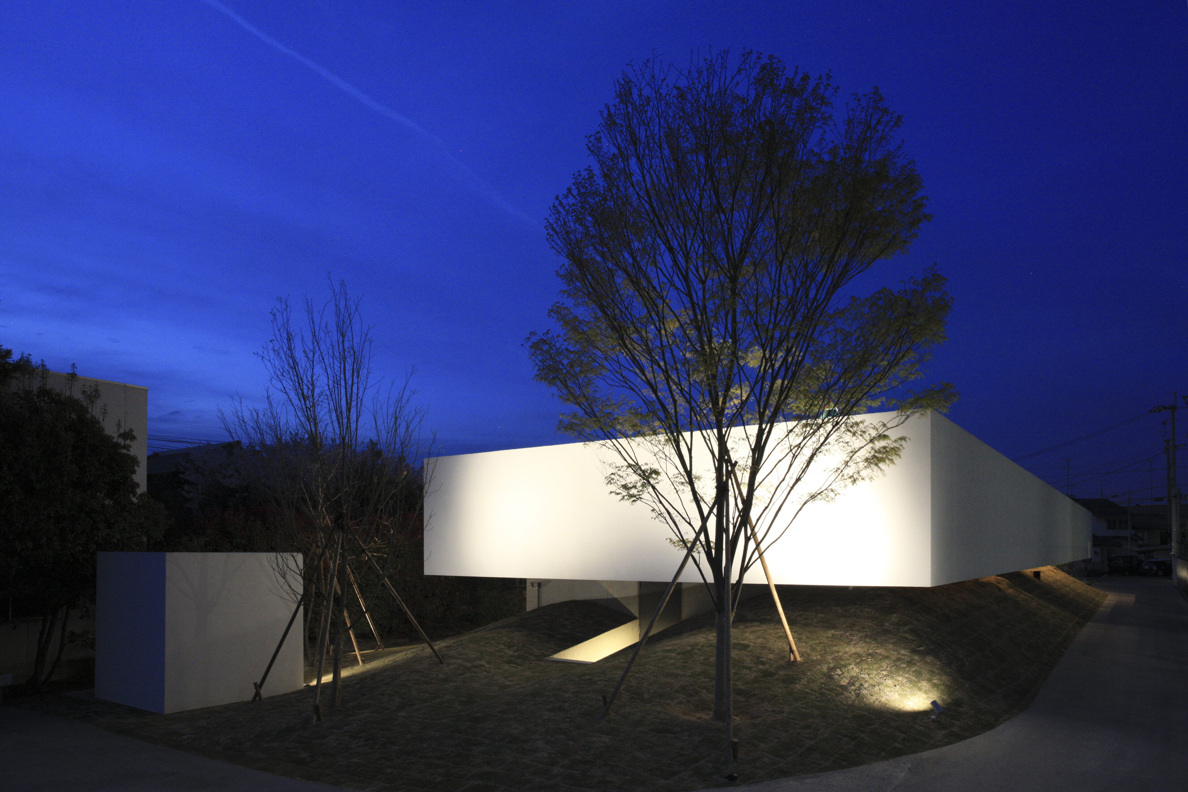
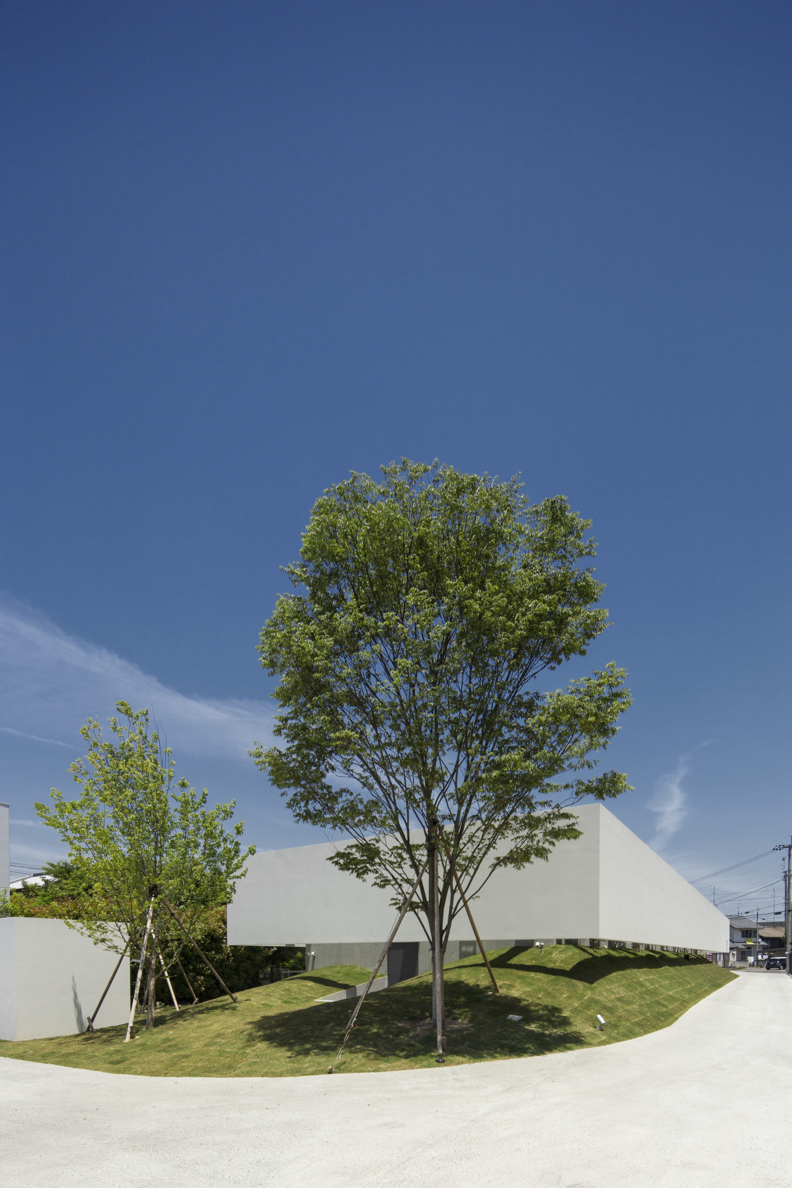
全面を白一色にした事についても、美観を考察した結果である。フラットに佇む白は、日中から夕刻へと変わる空の色を柔らかに捉える。 夜は適所に設置された照明と壁の隙間からこぼれる室内灯によって、その趣を変える。 ~時間の流れを素直に映し出すスクリーンとしての効果を持たせた。室内は、この浮壁を基に構成されている。東西に長い建物を、スキップフロアにより南北に2分割。大型多目的の収納スペースを豊富に設け、スッキリと暮らせる工夫をしている。各個室はその機能を有しながらも、視覚的に分断される事が無いよう境界壁を下げ、同一素材の木目の天井を張り巡らしている。
The use of all-white color was also done for aesthetic reasons. The flat white color softly captures the color of the sky as it changes from day to evening. At night, the mood is changed by the lighting placed in the right places and by the interior light that spills through the gaps in the walls. ~The wall is designed to be a screen that reflects the flow of time in a straightforward manner. The interior is composed based on this floating wall. The long east-west building is divided into two parts, north and south, by a skip floor. Large, multi-purpose storage spaces are abundantly provided for a clean and clear living environment. While each private room has its own function, the boundary wall is lowered and the ceiling is covered with the same wood grain material so that the rooms are not visually divided.
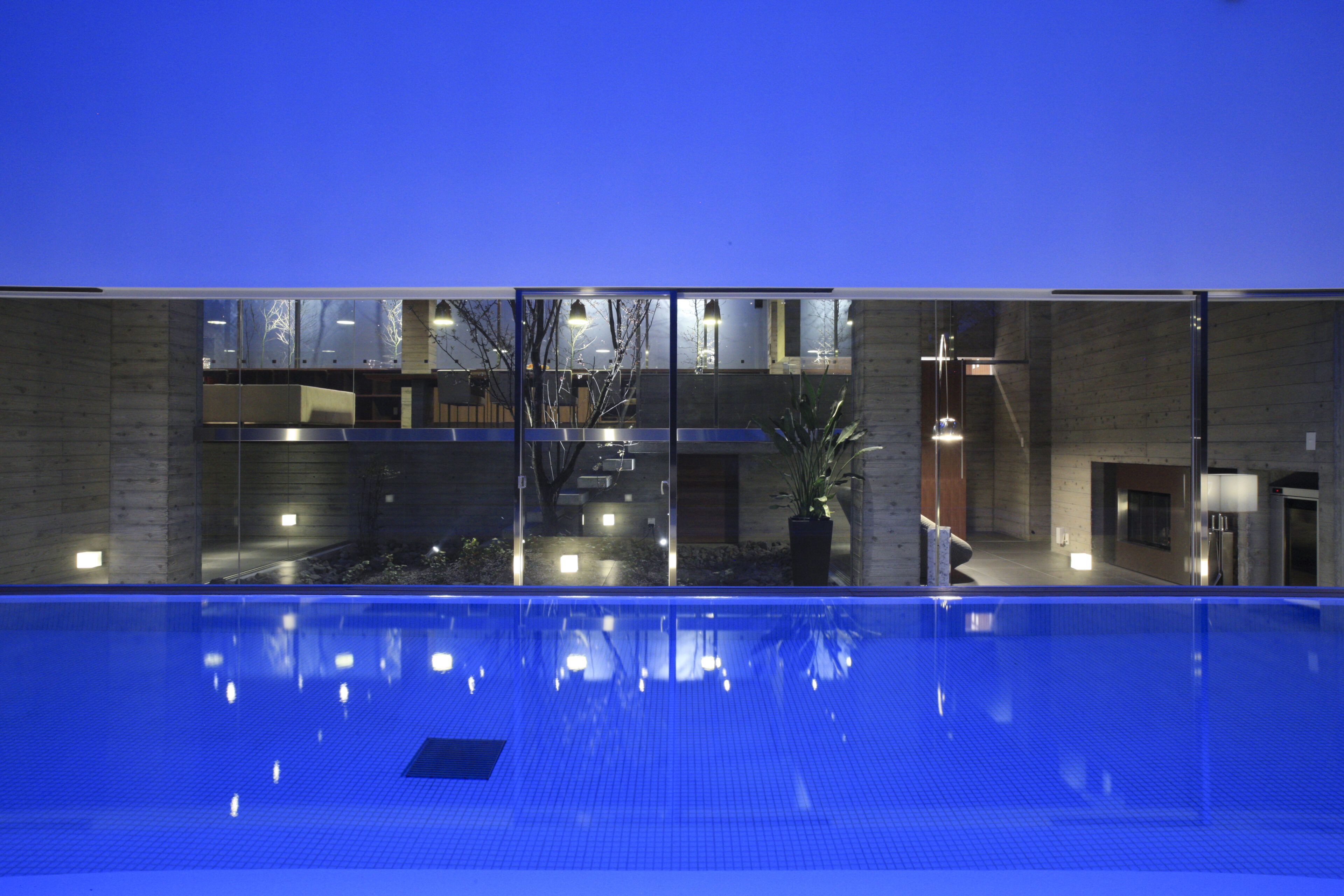
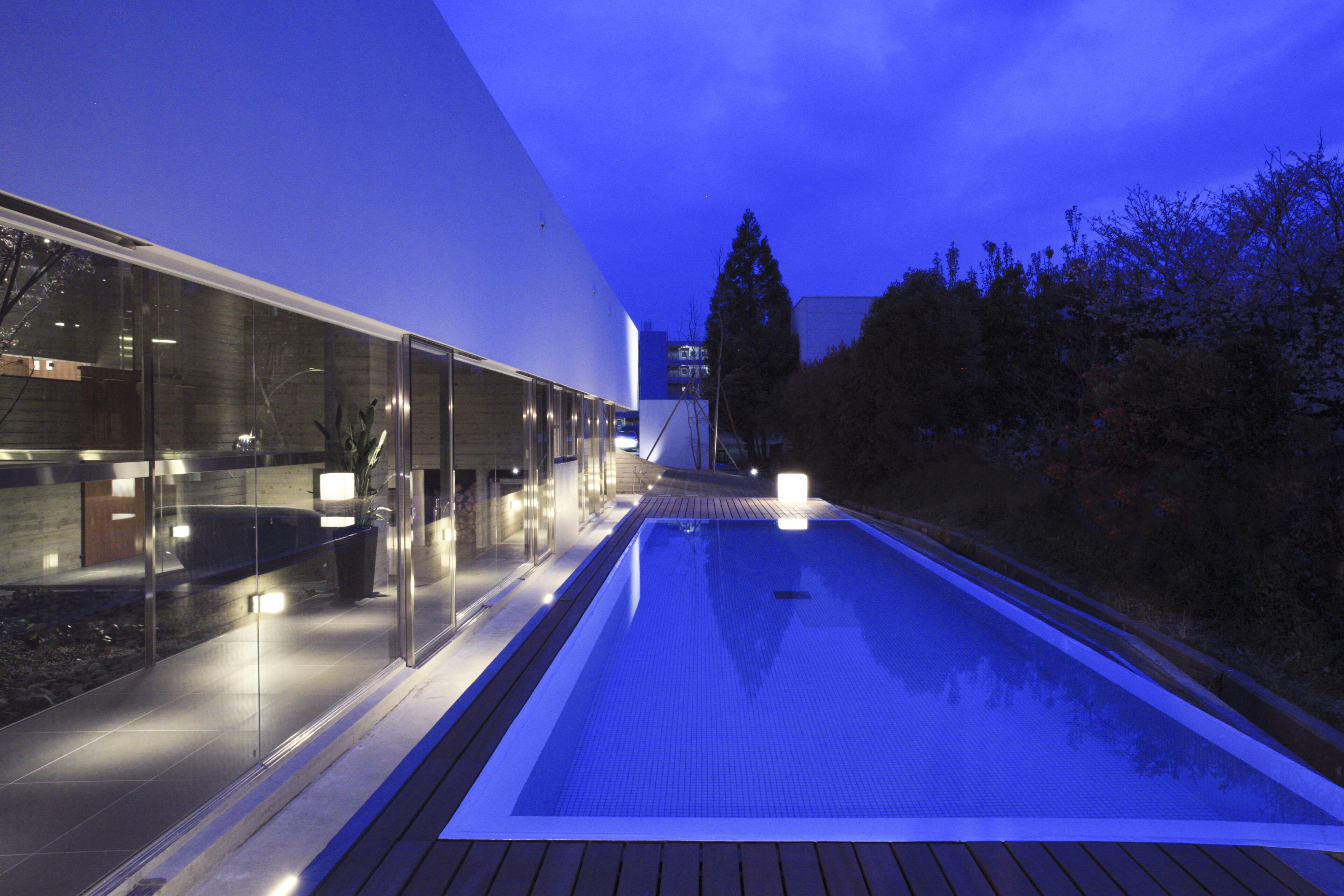
更に中庭から敷地北側のプールまで、ガラス壁の連続による大胆な抜けを施した。スキップフロア上部のリビングダイニングからの眺めは開放的であり、北東に配したオーディオルームの様子も含めて、ここで生活することの贅を存分に感じる事が出来る。視界の抜けは、大きなガラス面以外にも室内のいたるところに仕掛けられている。
Furthermore, a series of glass walls are used to create a bold open space from the courtyard to the swimming pool on the north side of the site. The view from the living/dining room above the skip floor is open, and the audio room on the northeast side of the house allows one to fully appreciate the luxury of living here. The view is not only through the large glass walls, but also throughout the room.
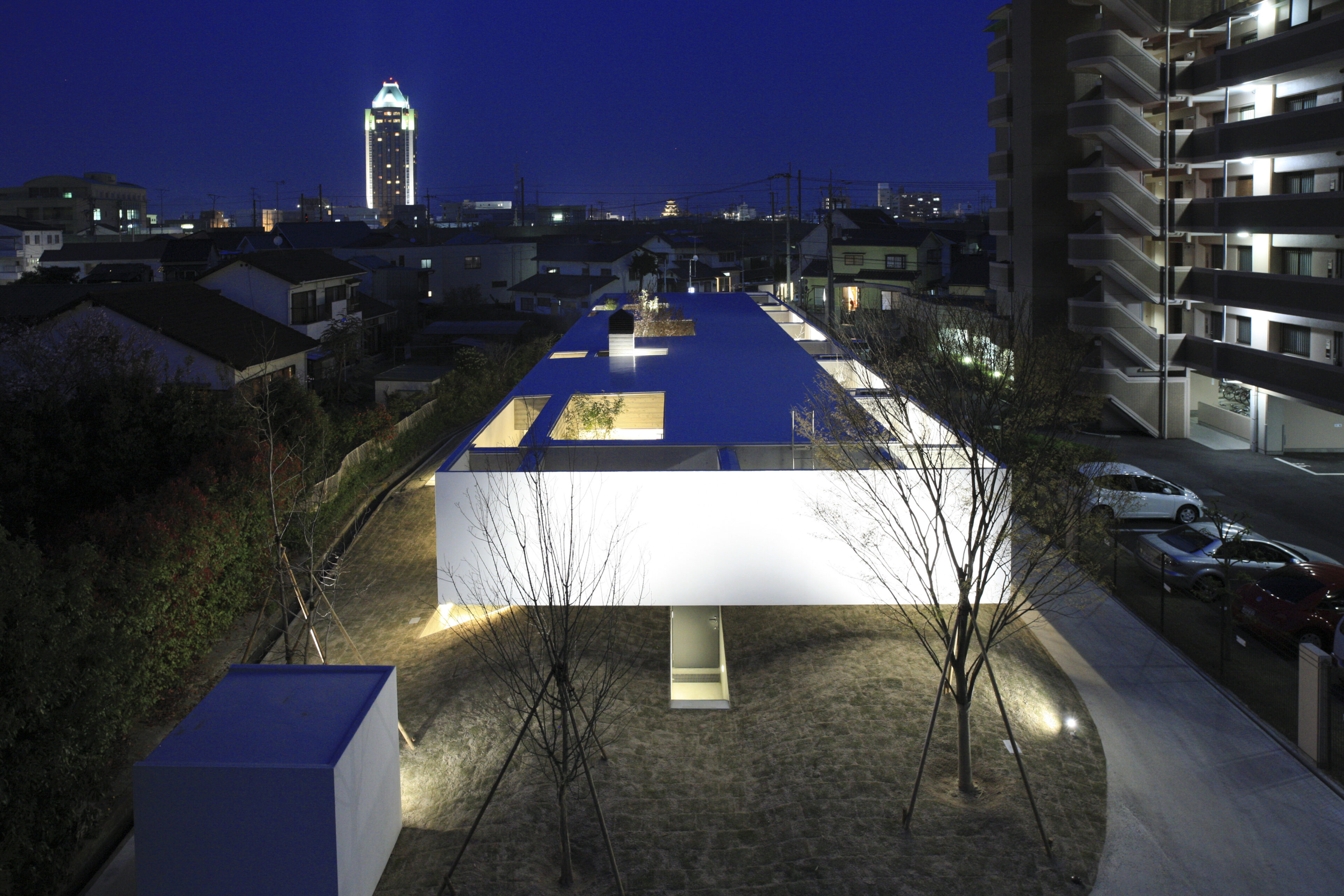
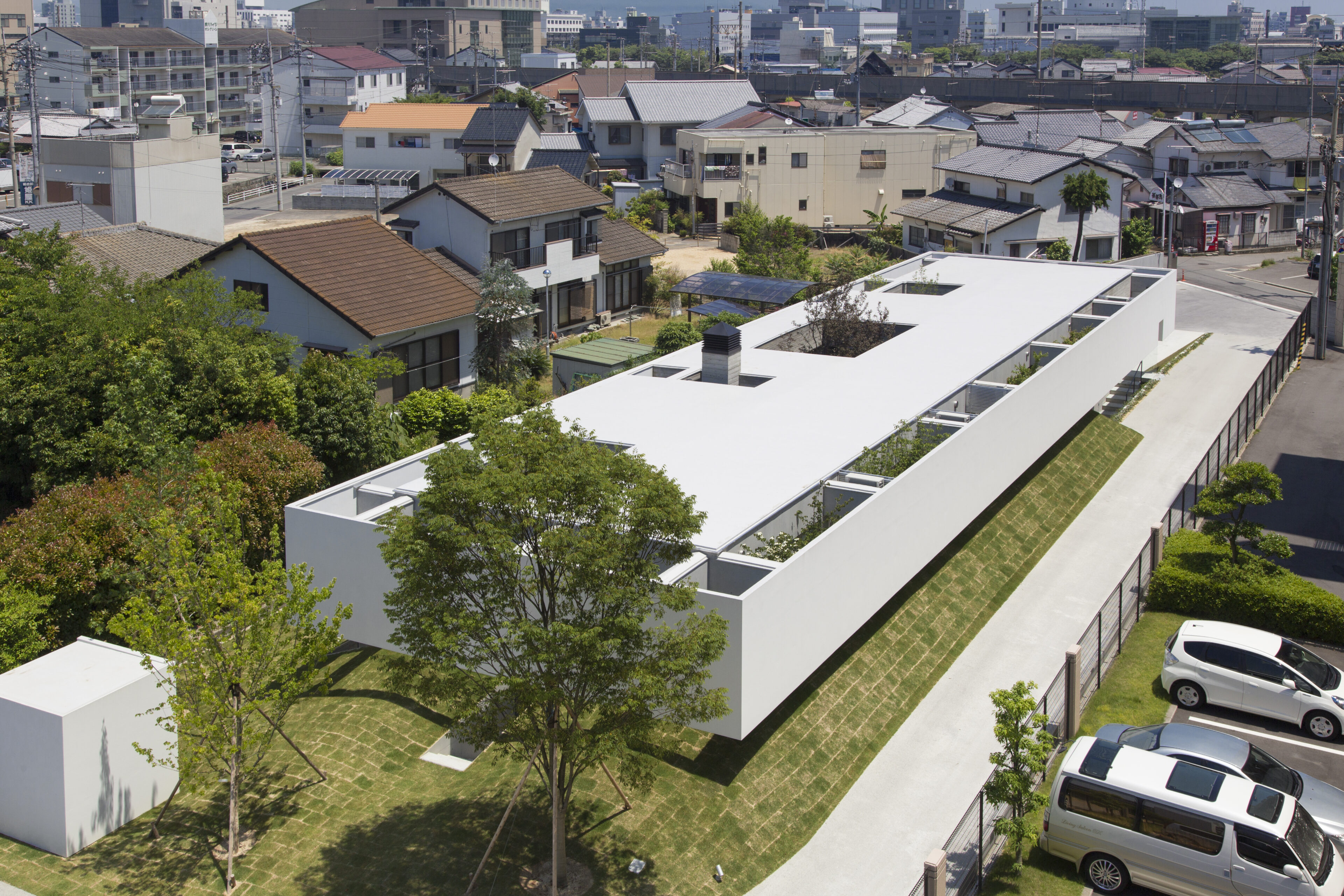
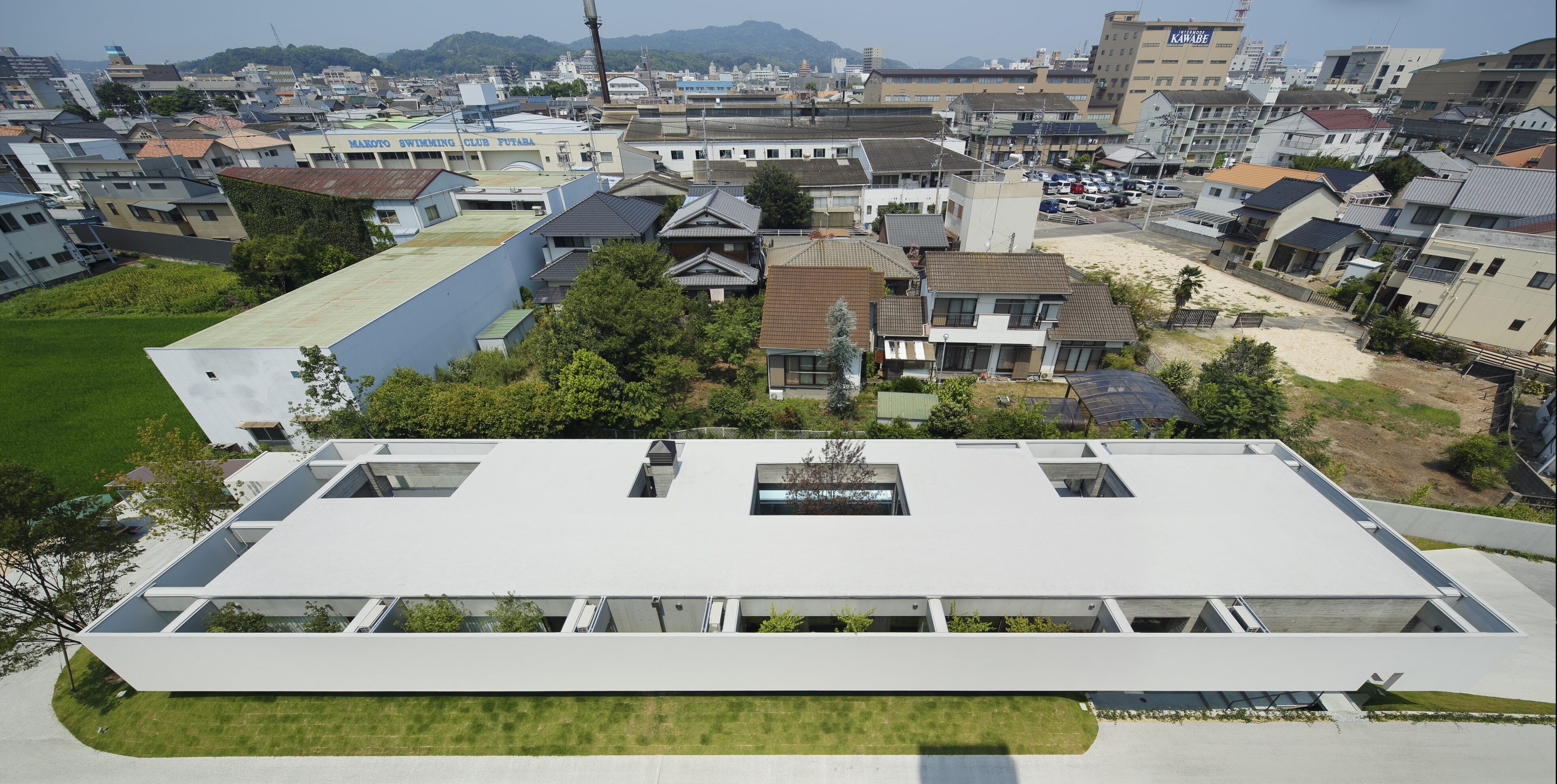
地震対策も考慮して軽量化した屋根面。その所々に施した植栽がハイサッシに緑の頭をのぞかせ、その向こうに空が広がる。室内のどの位置からも緑と空を仰ぎ見る事ができ、更に室内にこぼれる光は、一日の時間的な移り変わりや四季の風景を粋に演出する。
The roof surface has been lightened in consideration of earthquake resistance. The sky stretches out beyond the high sashes with green heads peeking out from the plantings placed in various parts of the roof. The light that spills into the interior stylishly creates the changing of the time of day and the scenery of the four seasons.
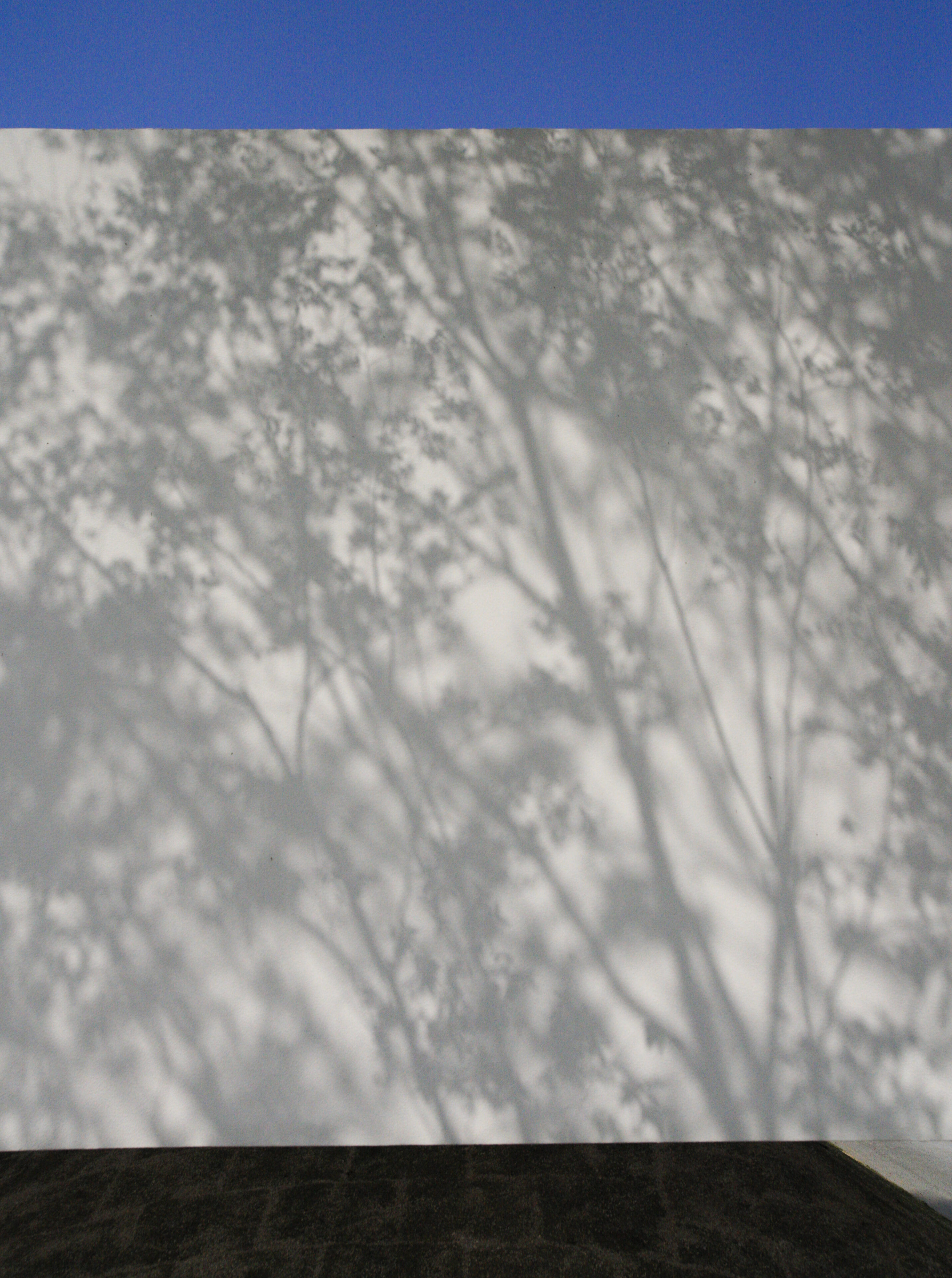
風に揺れる植物のシルエットや夕方の琥珀に似た色彩が壁面に映る様は絵画的だ。闇が落ちてからは灯りが揺らぎ、また別の趣も醸し出す。
The silhouettes of plants swaying in the wind and the amber-like colors of the evening reflected on the walls are picturesque. After darkness falls, the flickering lights create a different atmosphere.
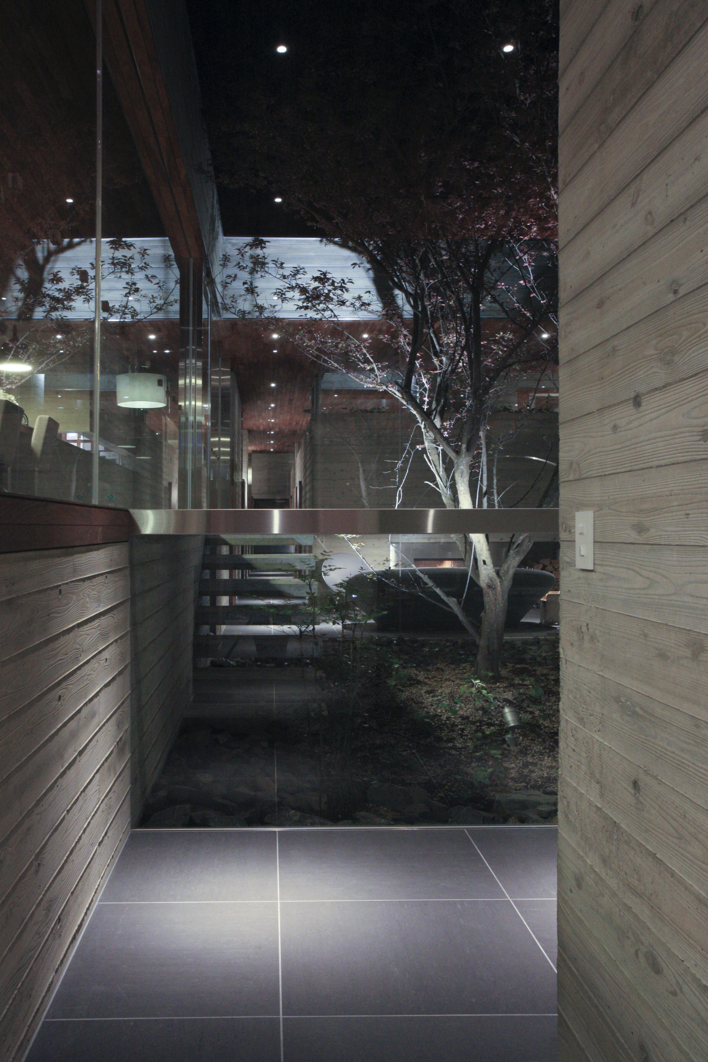
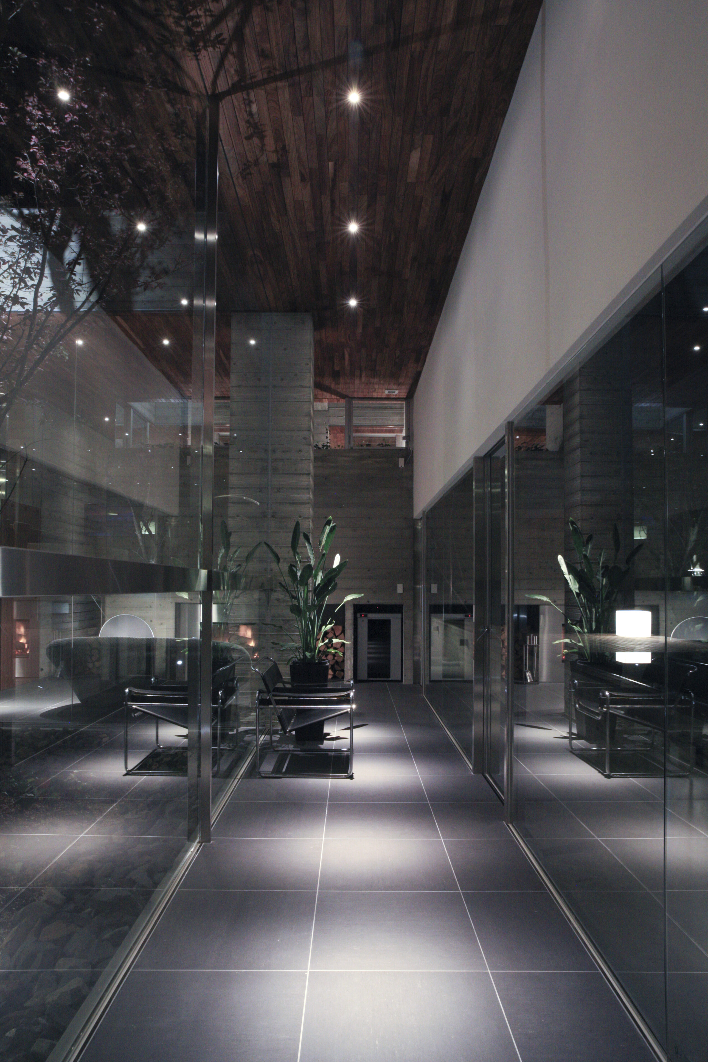
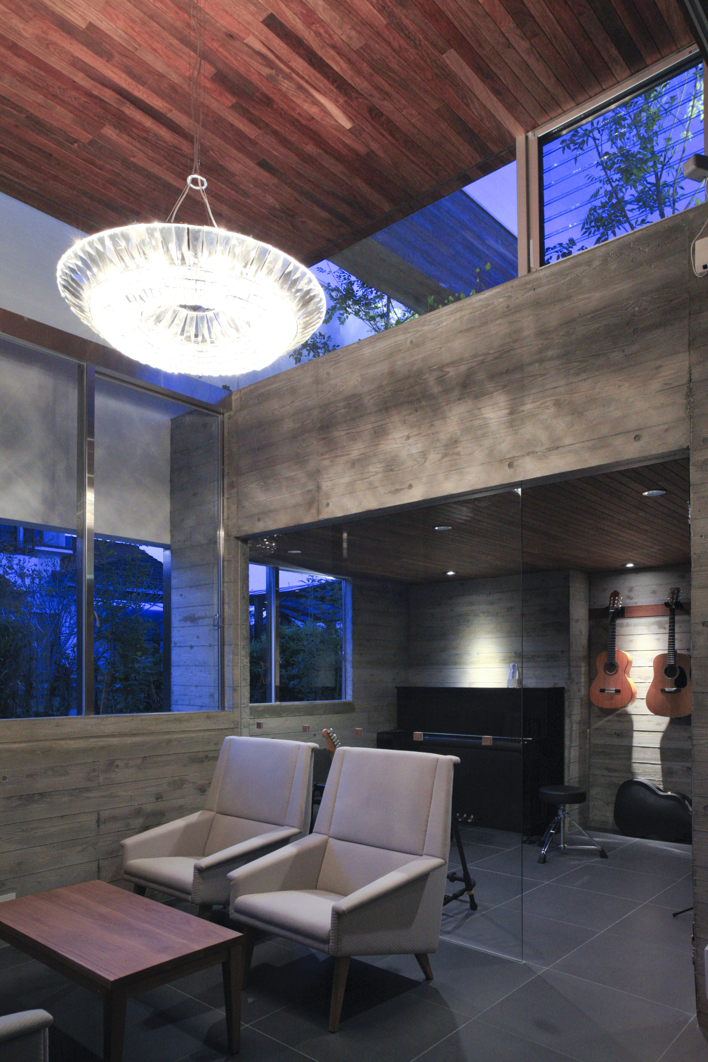
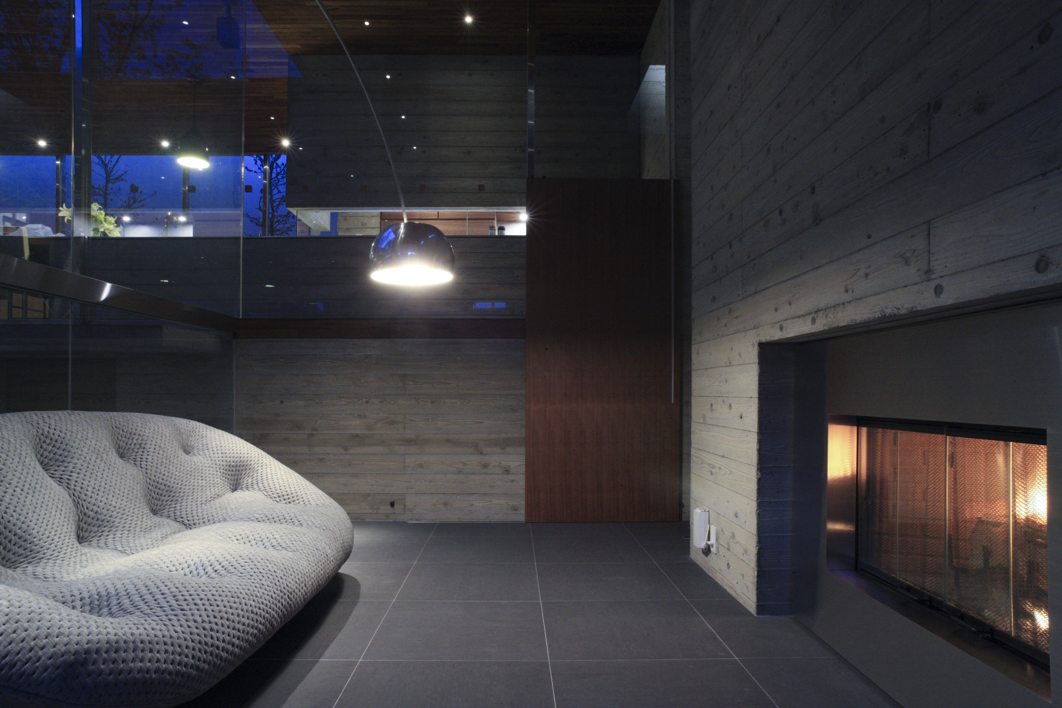
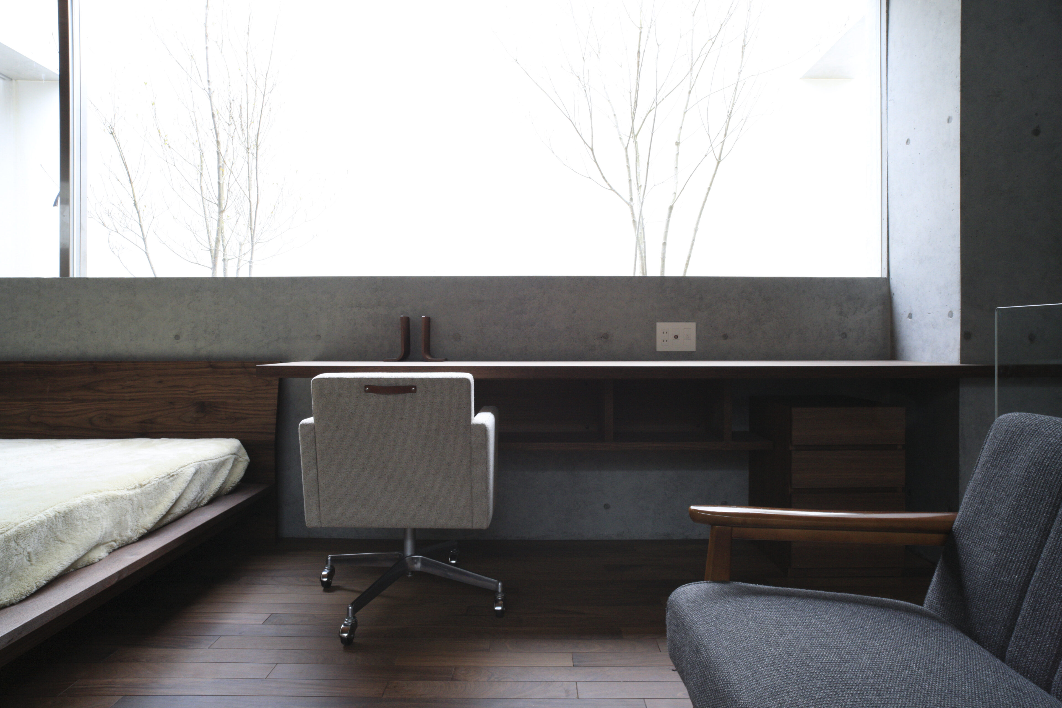
プライベートな居室は室内廊下で仕切られている。この廊下は、さながら路地の風情を湛え、中庭を挟んで東西に渡る一本道。奥行きの美観や居室振り分けの役割の他、風の通り道としての機能も併せ持つ。浮壁の下から取り込まれる風は、この廊下を介して室内を効果的に流れる。優しい路地風である。
The private rooms are separated by an interior corridor. This corridor has the feel of an alley, with a single path running east to west across the courtyard. In addition to its aesthetic function of adding depth and dividing the rooms, it also functions as a breezeway. Breezes taken in from under the floating walls flow effectively through this corridor. It is a gentle alley style.

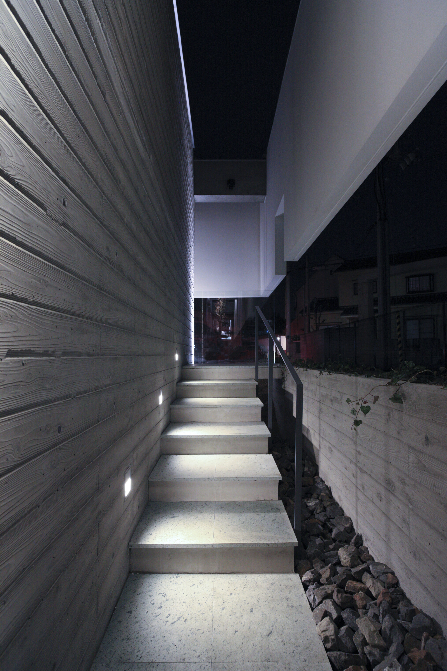
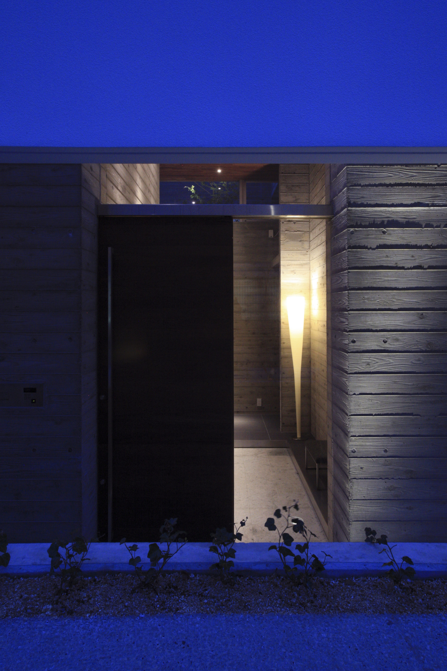

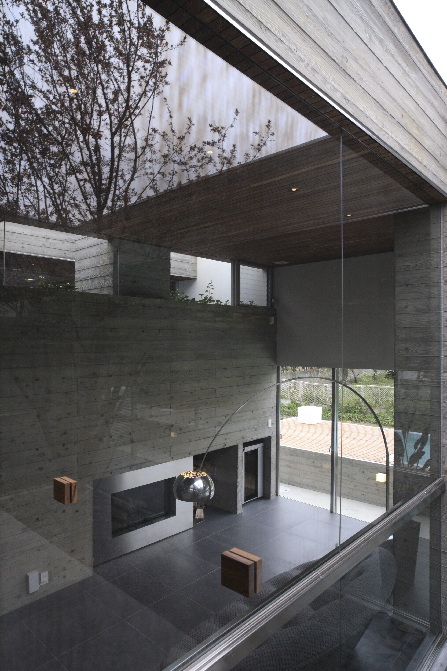

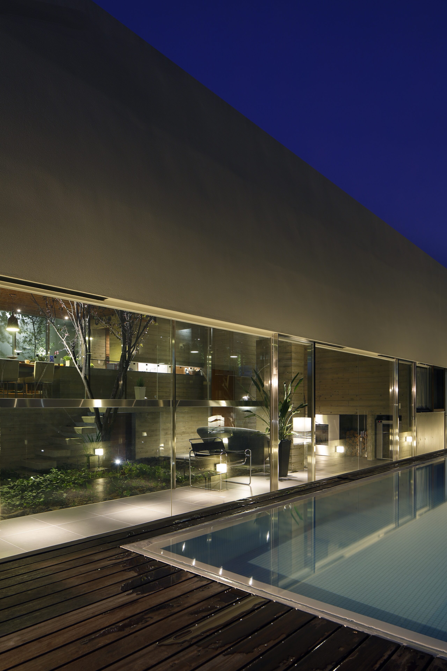
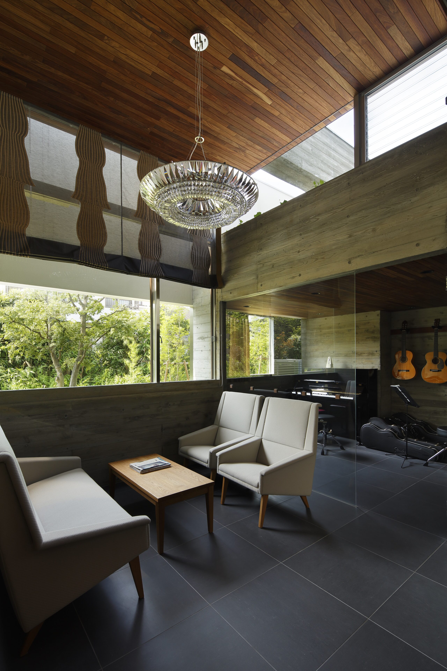
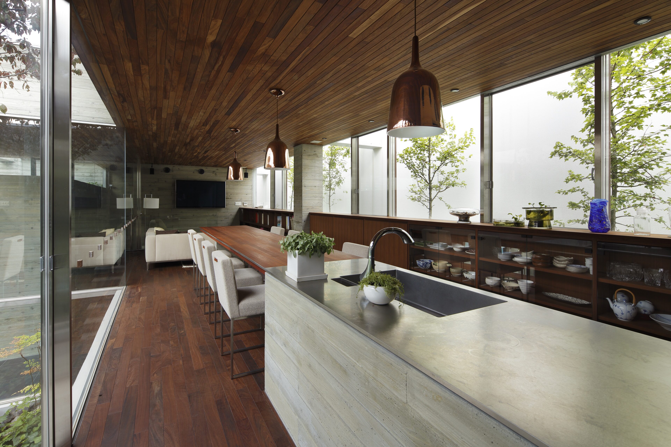
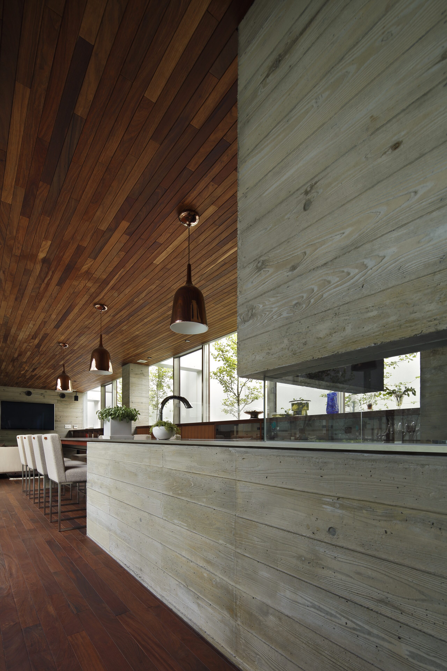

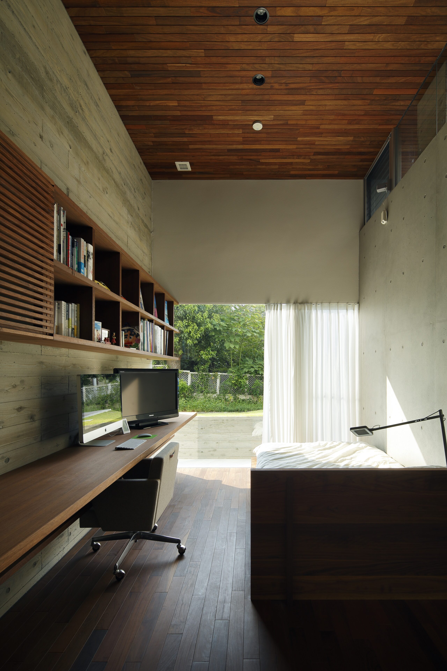
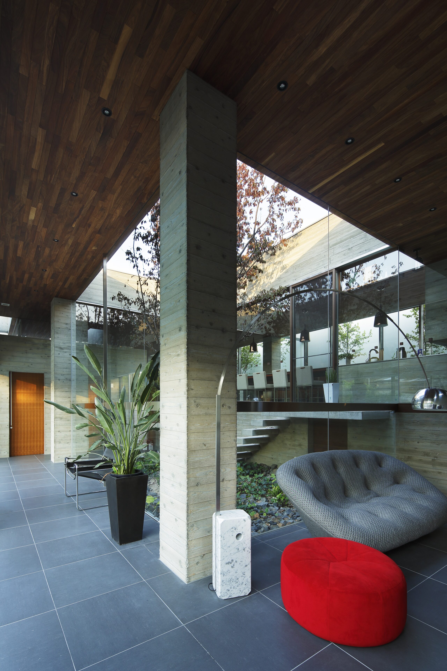
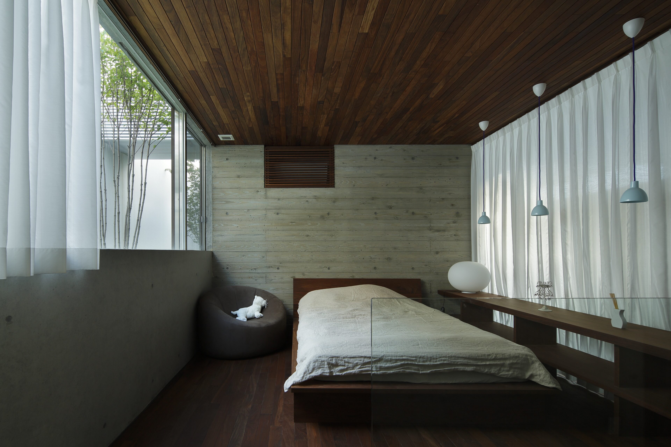
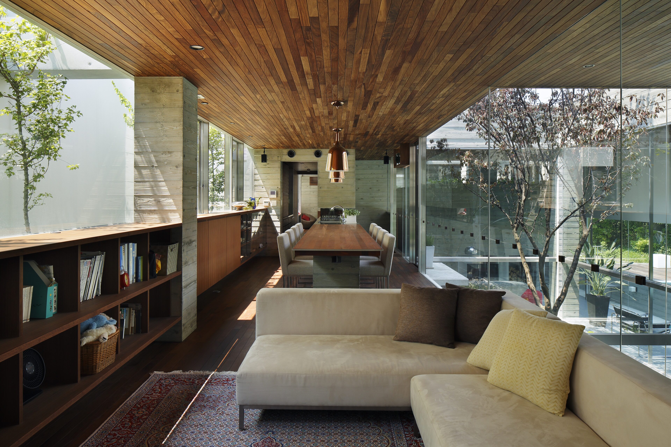
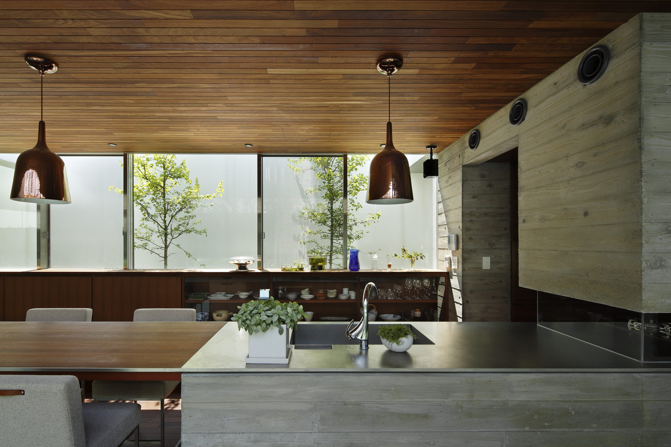
この建物の完成は春。中庭の花桃の木から、時折小さな花びらが舞い落ちる。その情緒深い様子を愛でている時、室内に心地よい風が流れた。微かに春の香を纏っている。目に映る美しさには価値がある。しかし目を閉じても感じ得る心地良さは、何にも勝る豊かさであると思われる。
「内」に存在する「外」・「屋内に展開する もうひとつの屋外」~その快適性とドラマ性を深く考察し続け、この建物の建築に取り組んできた。
This building was completed in spring. Small petals sometimes fall from the peach tree in the courtyard. While I was admiring this emotional scene, a pleasant breeze flowed inside the room. It is slightly clad in the fragrance of spring. There is value in the beauty reflected in the eyes. However, the comfort one feels when closing one's eyes is richer than anything else.
I have been deeply considering the comfort and drama of the "outside" that exists within the "inside" and "another outdoor space that develops inside the house," and I have been working on the architecture of this building.
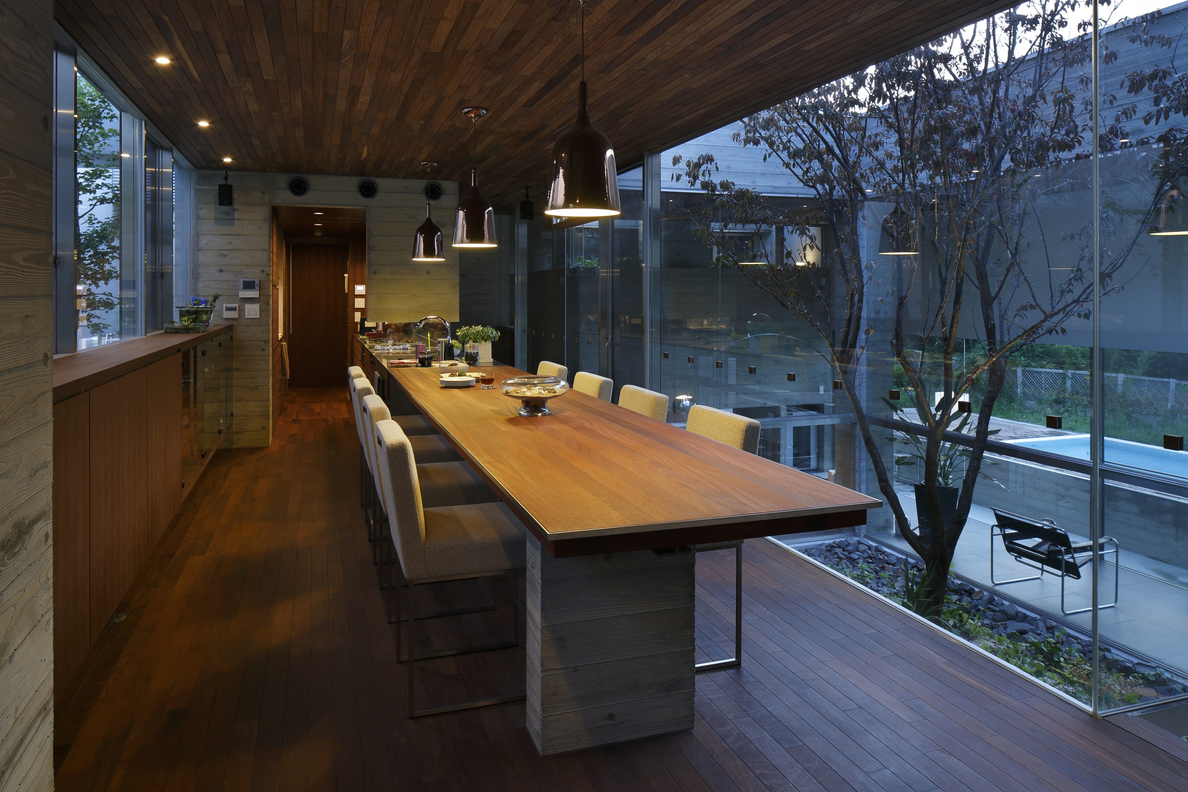
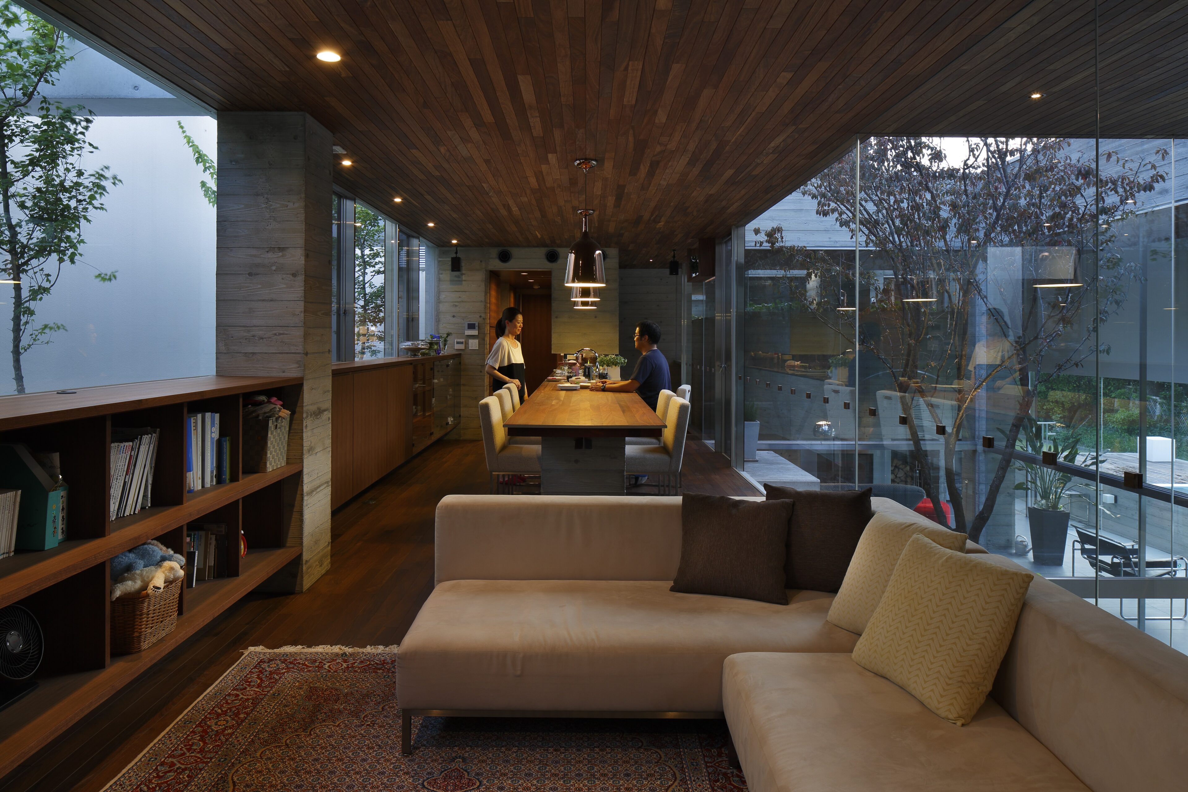
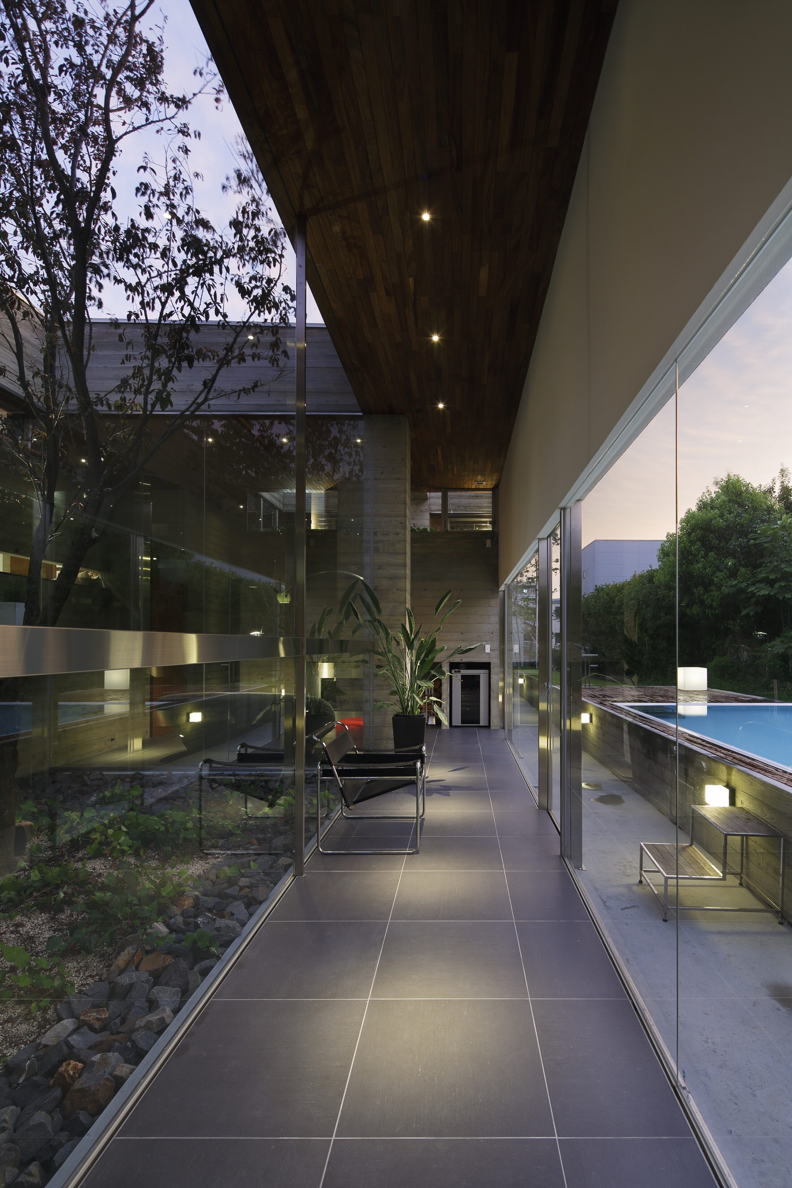
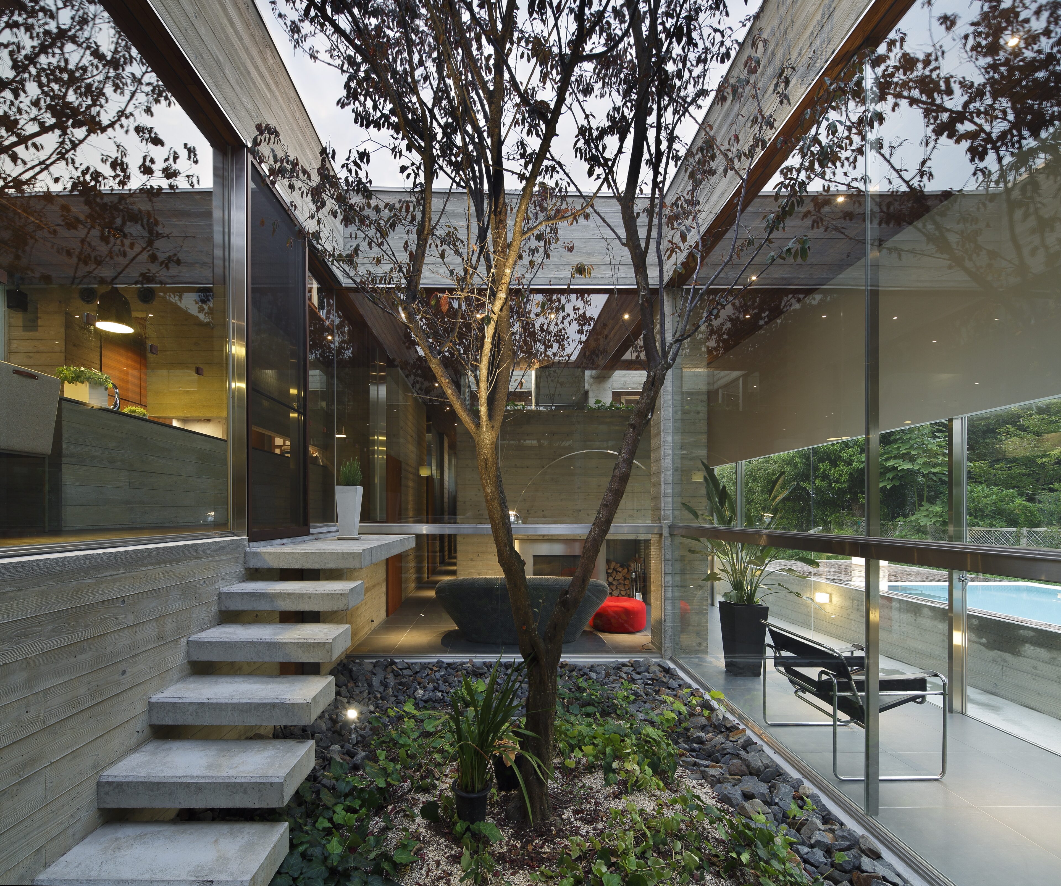
DATA
- 竣工 2013.03
- 建築地 愛媛県今治市
- 用途 専用住宅
- 構造 RC造平屋建
- 面積 284.26㎡
- 撮影 Nacasa & Partners
- Completion 2013.03
- Building site Imabari City, Ehime
- Principal use private residence
- Structure RC one-story building
- Floor area 284.26㎡
- Photo Nacasa & Partners
AWORD
- 2013 グッドデザイン賞受賞
- 2014 住まいの環境デザイン・アワード2014 暮らしデザイン部門 モダンリビング賞受賞
- 2014 一般社団法人日本建築士事務所協会連合会主催 日事連建築賞 奨励賞
- 2018 ASIA PACIFIC PROPERTY AWARDS 2018 Architecture Single Residence 部門 5スター受賞
- 2018 INTERNATIONAL PROPERTY AWARDS 2018 Best Architecture Single Residence グランプリ




