WORKS
WORKS
リズム&プラムツリー RHYTHM and Plum tree
静岡県の専用住宅である。東側には4mの道路があり、周辺は田畑が残る自然環境に恵まれた場所である。敷地は東西に長く、比較的ゆったりとしている。この敷地の西側に「梅の木」を植栽するところから、この建物の配置計画はスタートした。
The property is a private residence in Shizuoka Prefecture. The site is surrounded by a 4-meter road on the east side, and is blessed with a natural environment of rice fields. The site is long from east to west and relatively spacious. The layout plan for this building started with the planting of a "plum tree" on the west side of the site.
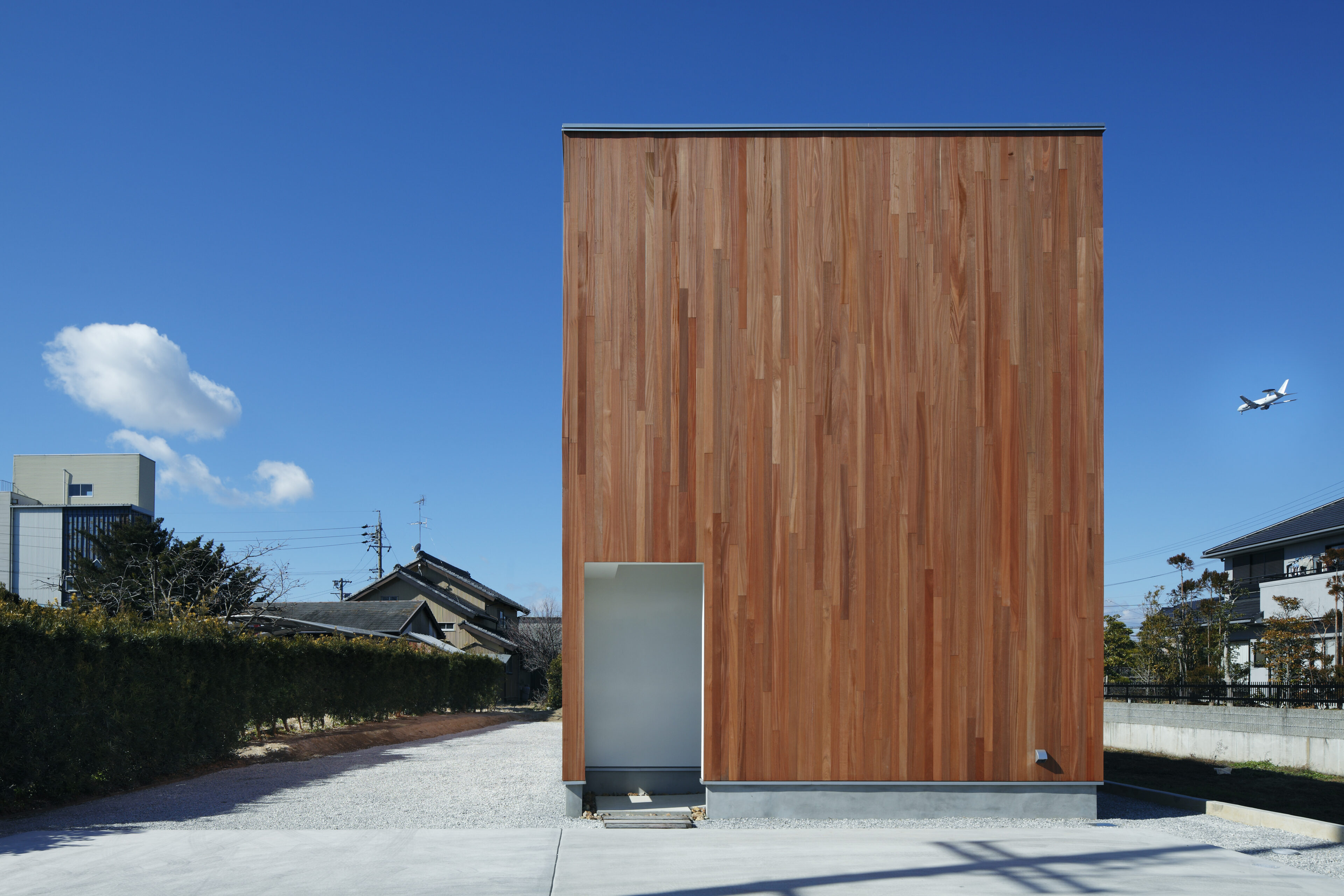
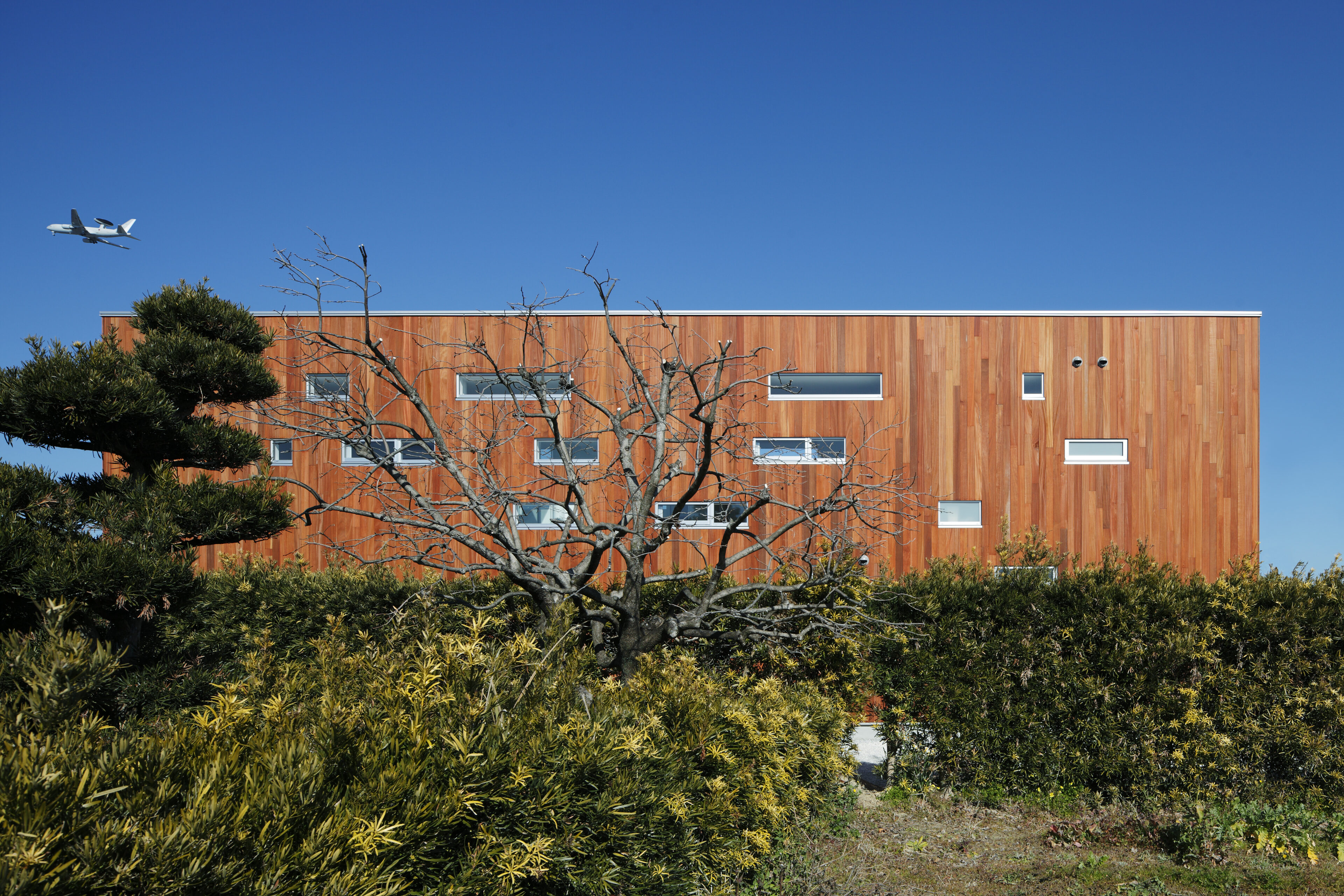
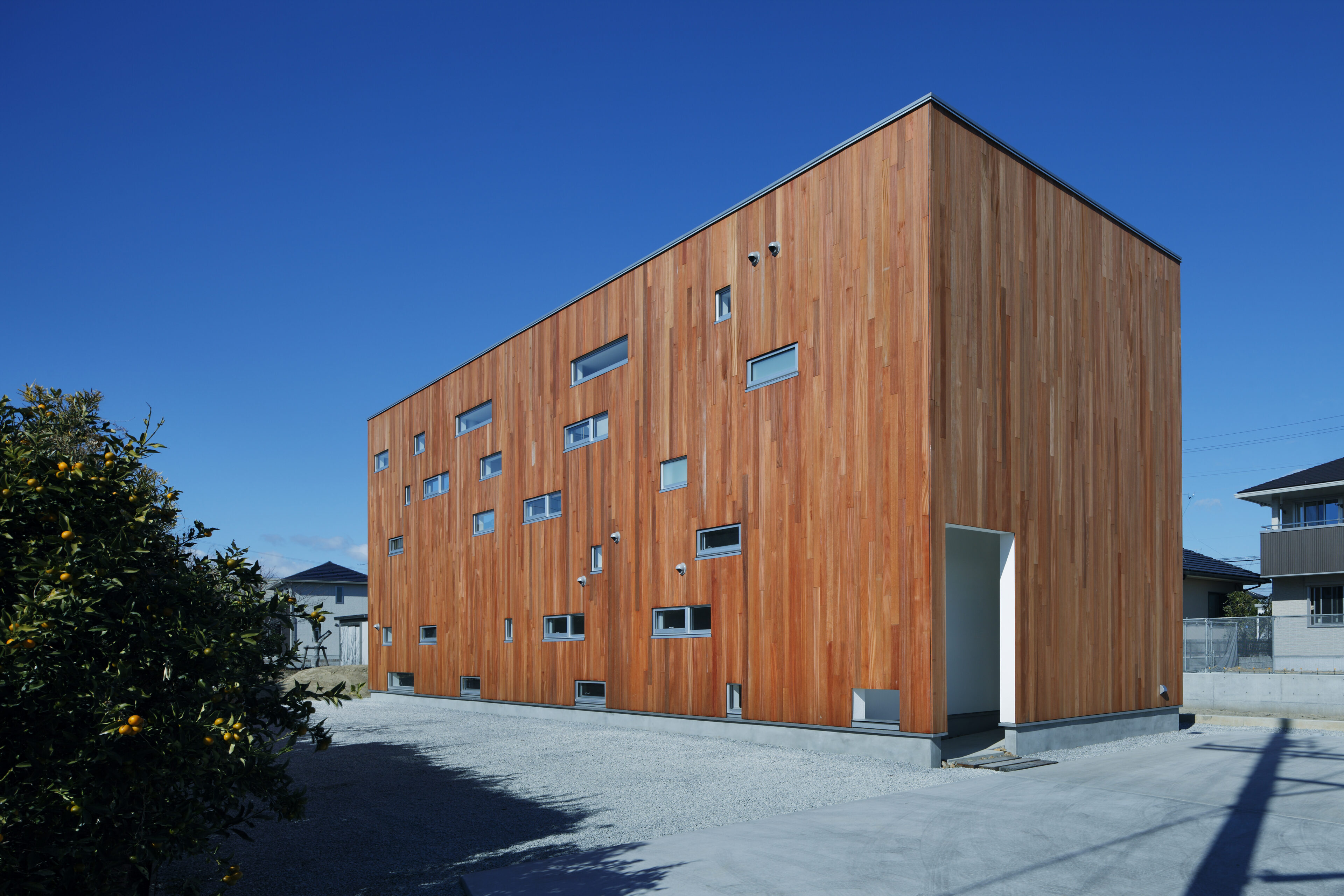

建物は、2階部分を主な「生活の場」として平面・断面計画を行っている。 1階には、寝室など特にプライバシーを守る事の必要な部屋を配し、2階は家族の集まるリビングダイニングを中心としたワンルームのスケルトン空間である。3段のスキップ階段とガラス張りの中庭を配置する事により、リビングとダイニングキッチンを無理なくゾーニング。どこにいても家族の気配を感じられながら、各々の過ごし方にも自由性を持つことが出来る。
The second floor of the building is the main "living space," and is planned in plan and section. The first floor is a one-room skeleton space centering on the living and dining rooms where the family gathers. The living room and dining room/kitchen are effortlessly zoned by the three-step skipped staircase and the glass-walled courtyard. The living room, dining room, and kitchen are zoned without difficulty by placing a three-step skipped staircase and a glass-walled courtyard.
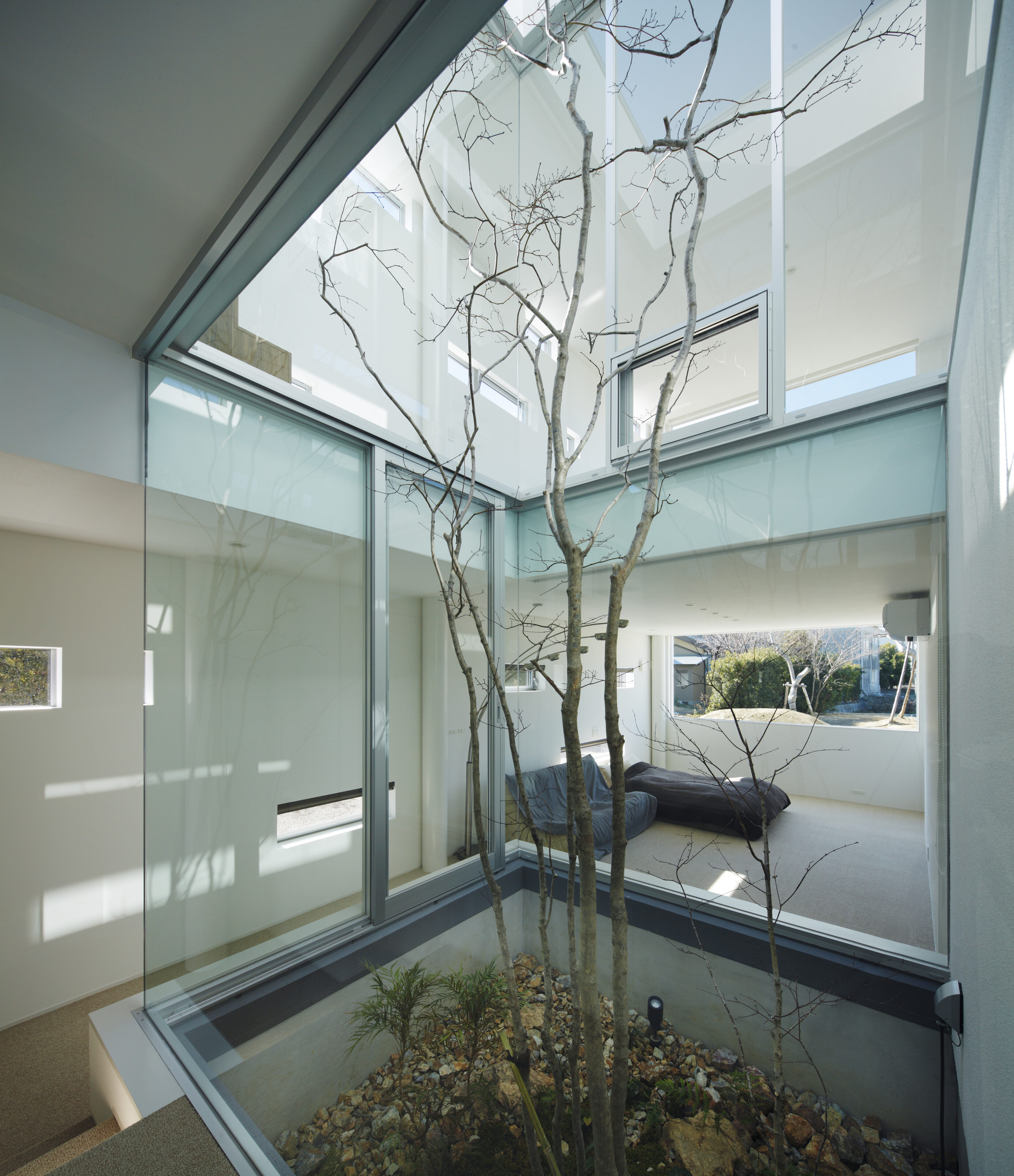


中庭は、この建物にとって開放と分割に緩やかなエッセンスをもたらしている。窓の配置には、通風や採光といった快適効果と、視覚的なリズム効果を持たせている。特に「光」と「灯」について、建物の内外それぞれからの表情を大切にした。「室内にこぼれる光」と「屋外にこぼれる灯」は、昼夜でそれぞれの役割を存分に発揮する。
The courtyard brings a gentle essence of openness and division to the building. The arrangement of the windows has both a comfort effect, such as ventilation and lighting, and a visual rhythm effect. The light and illumination, especially from inside and outside, are important. The "light spilling indoors" and the "light spilling outdoors" play their respective roles to the fullest during the day and night.
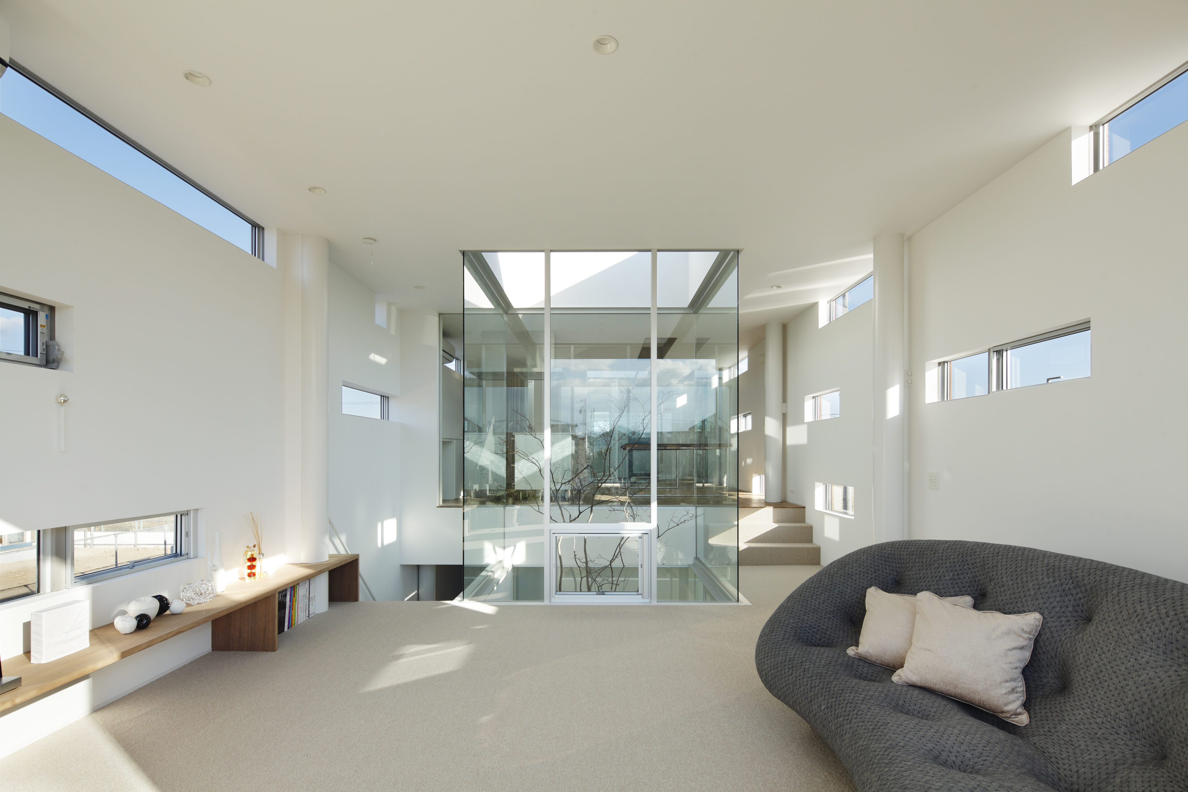
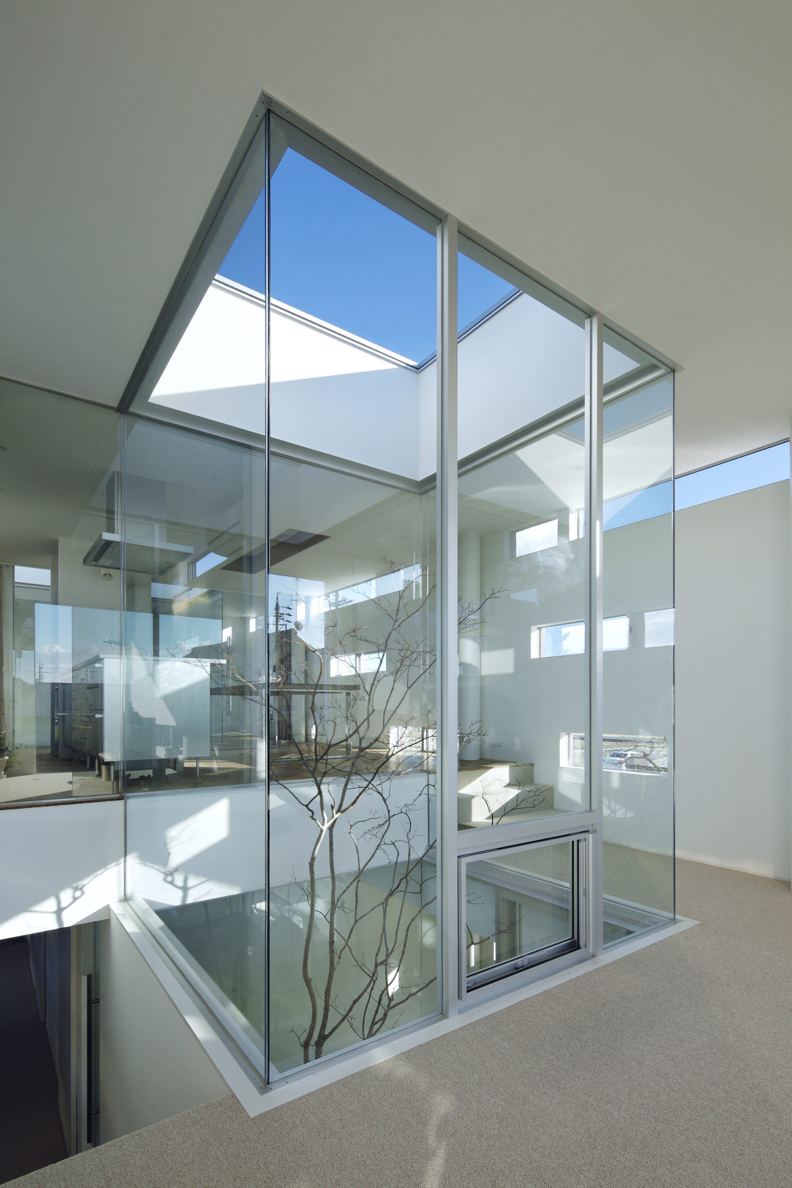
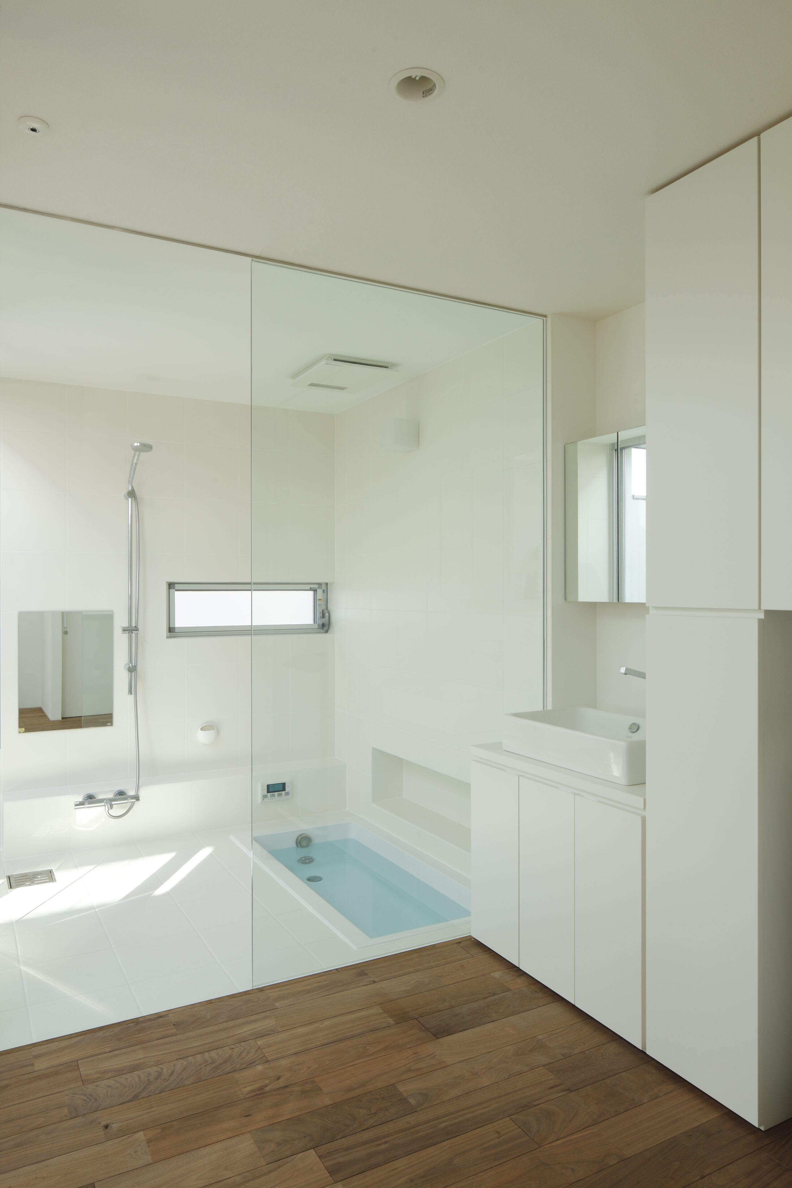
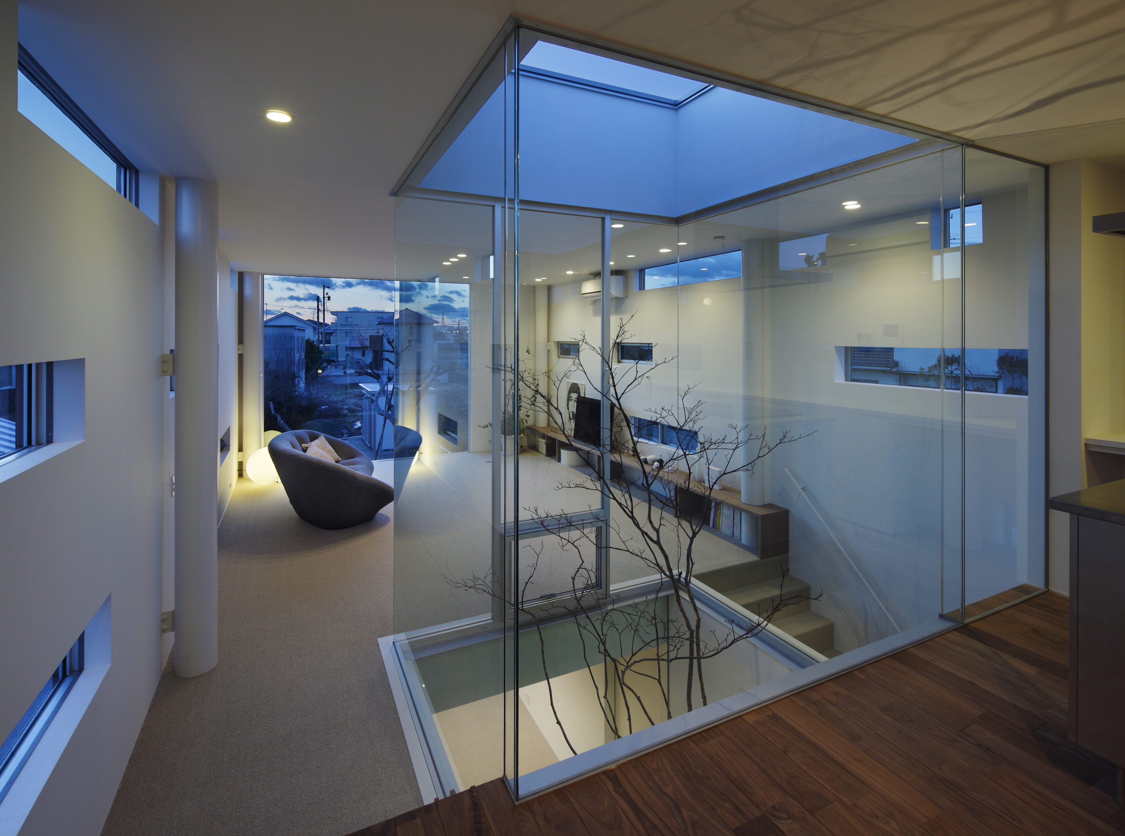

室内に取り込まれる自然光は、暮らしを健康的で快適なものにする。夜間には、照明が寛ぎの時間に彩りを添え、さらに屋外からの表情も趣深い。様々な心地よい感覚をもたらす「光と灯の効能」も考慮することは、この建物において必要な要素であると考えられた。
Natural light taken indoors makes life healthy and comfortable. At night, the lighting adds color to the relaxing time, and the outdoor view is also very atmospheric. The "efficacy of light and lighting," which brings about various pleasant sensations, was also considered a necessary element in this building.
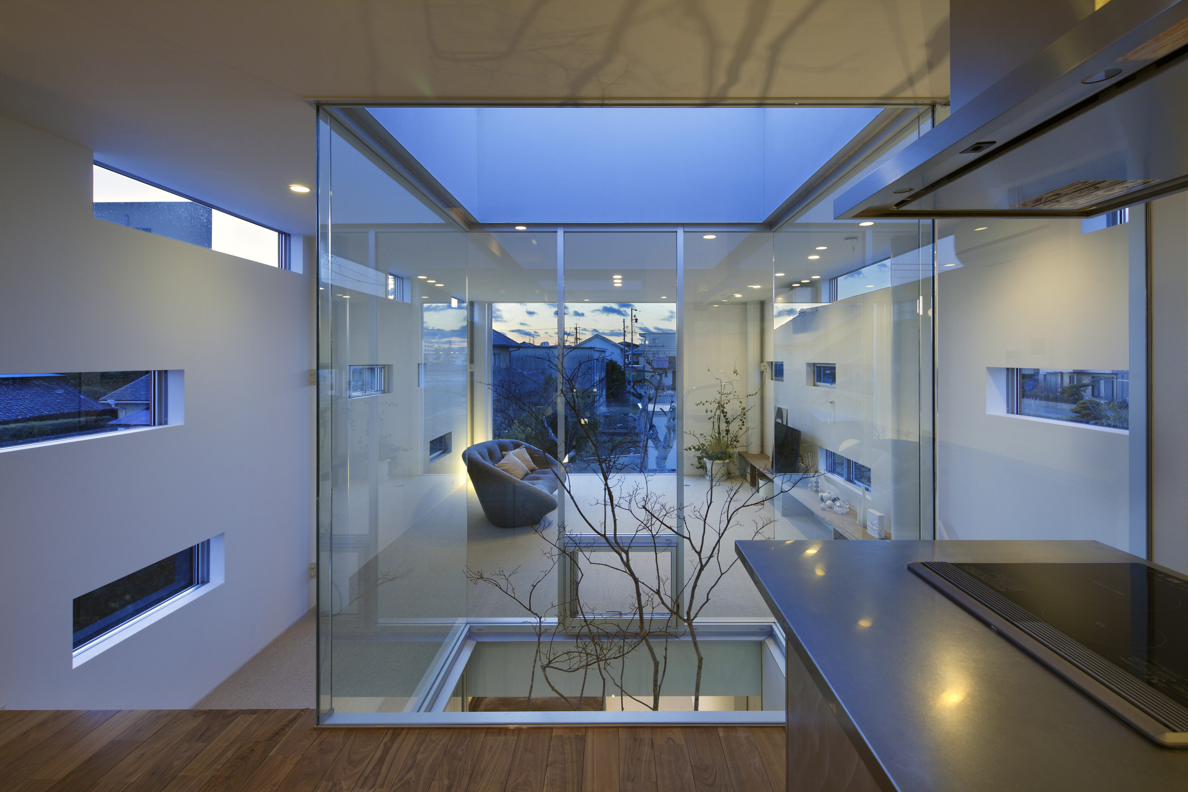

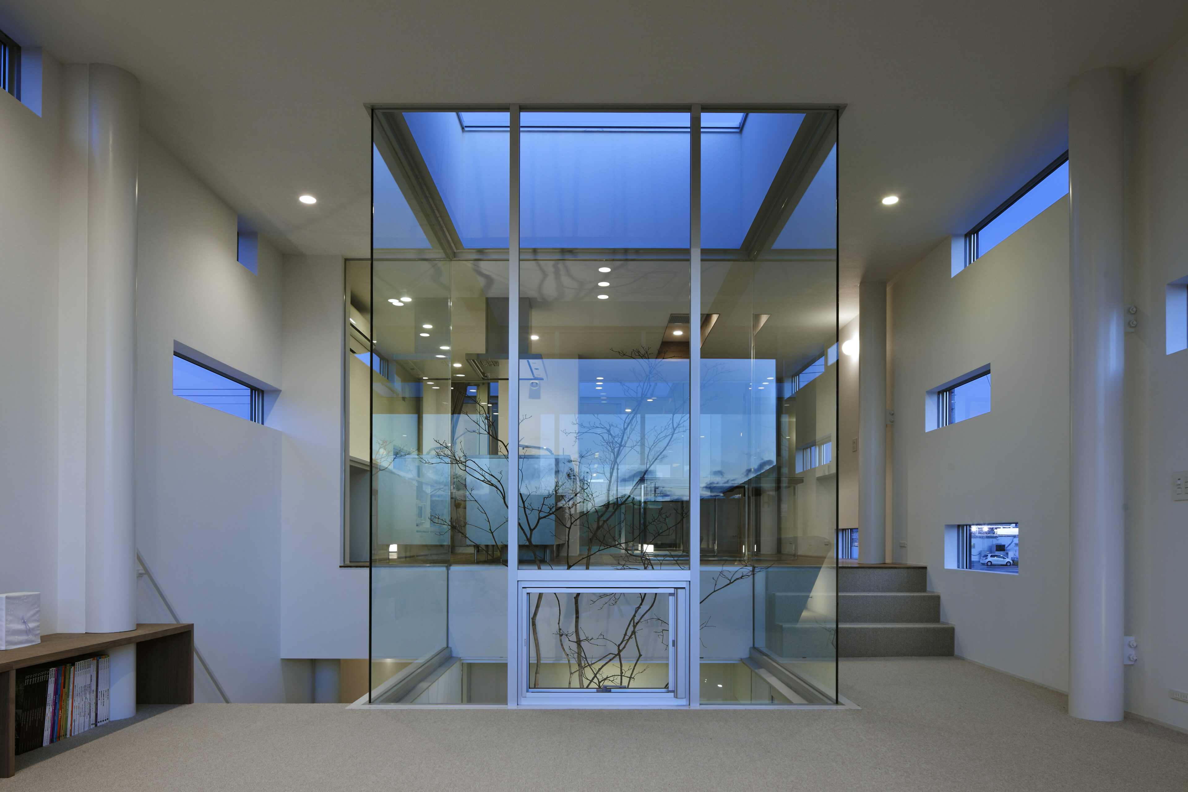


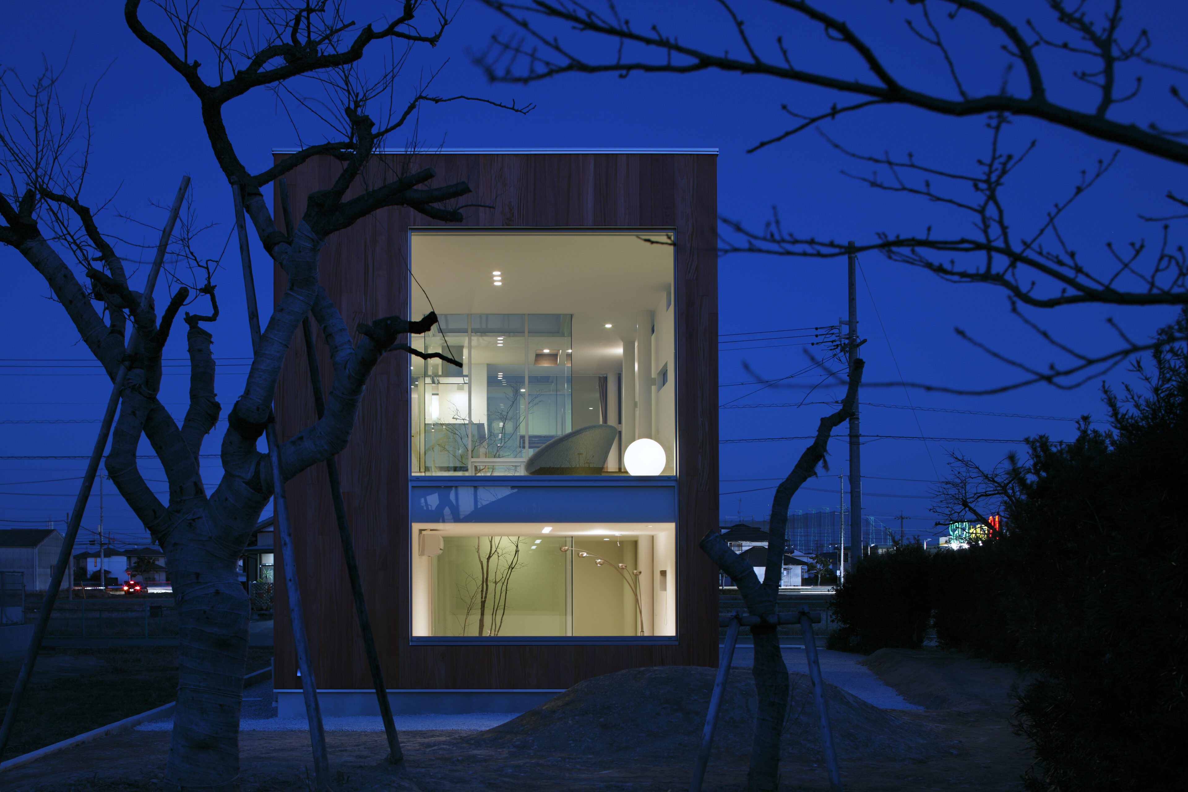
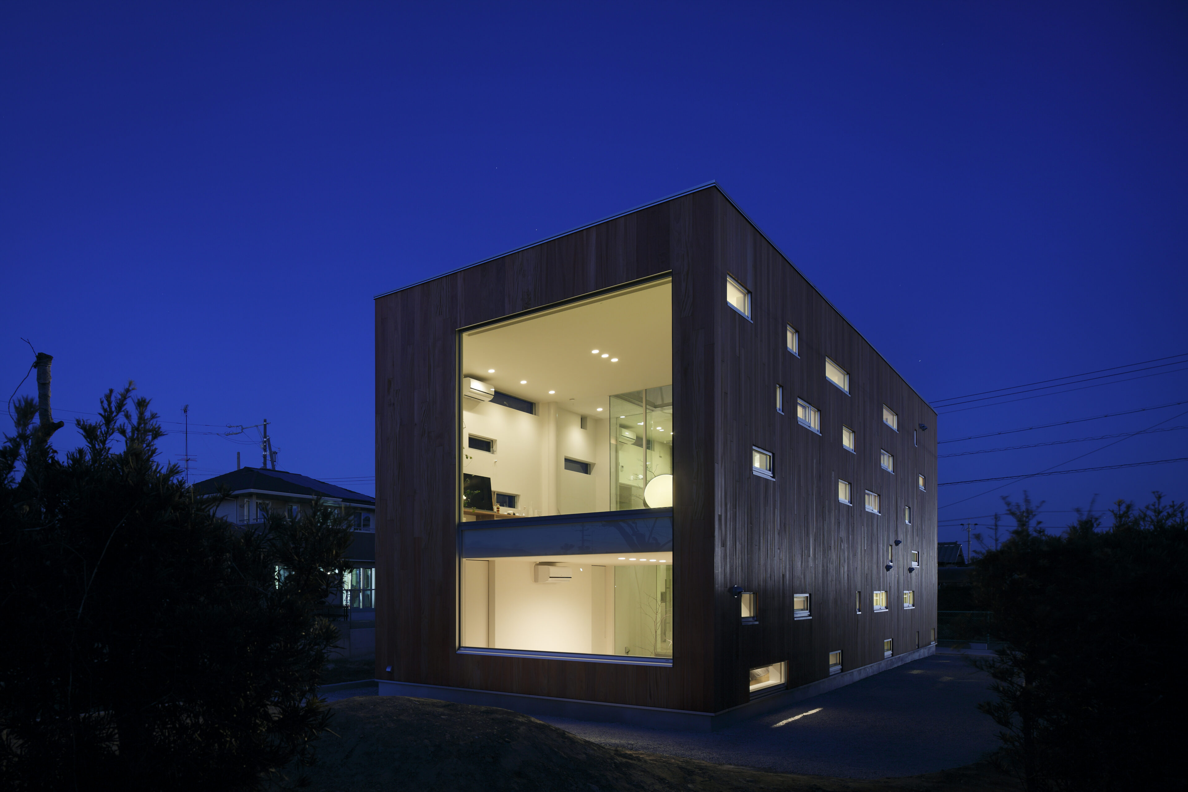
さらに特筆すべきは、建物西側の大きな開口部である。ここからは、移設して植栽した梅の木を眺めることができる。梅の木は寿命が長く、日本の春を告げる代表的な花木であり、秋の落葉までの表情も豊かである。ここに住むご家族と共に、これからも四季折々の風情を湛え「時」を紡いでいってくれることであろう。
Of particular note is the large opening on the west side of the building. From here, one can view the plum trees that were relocated and planted. Ume trees have a long life span and are a typical flowering tree that heralds the spring in Japan, and they have a rich expression until their leaves fall in the fall. We are sure that the family who lives here will continue to weave "time" together with the seasonal beauty of the area.

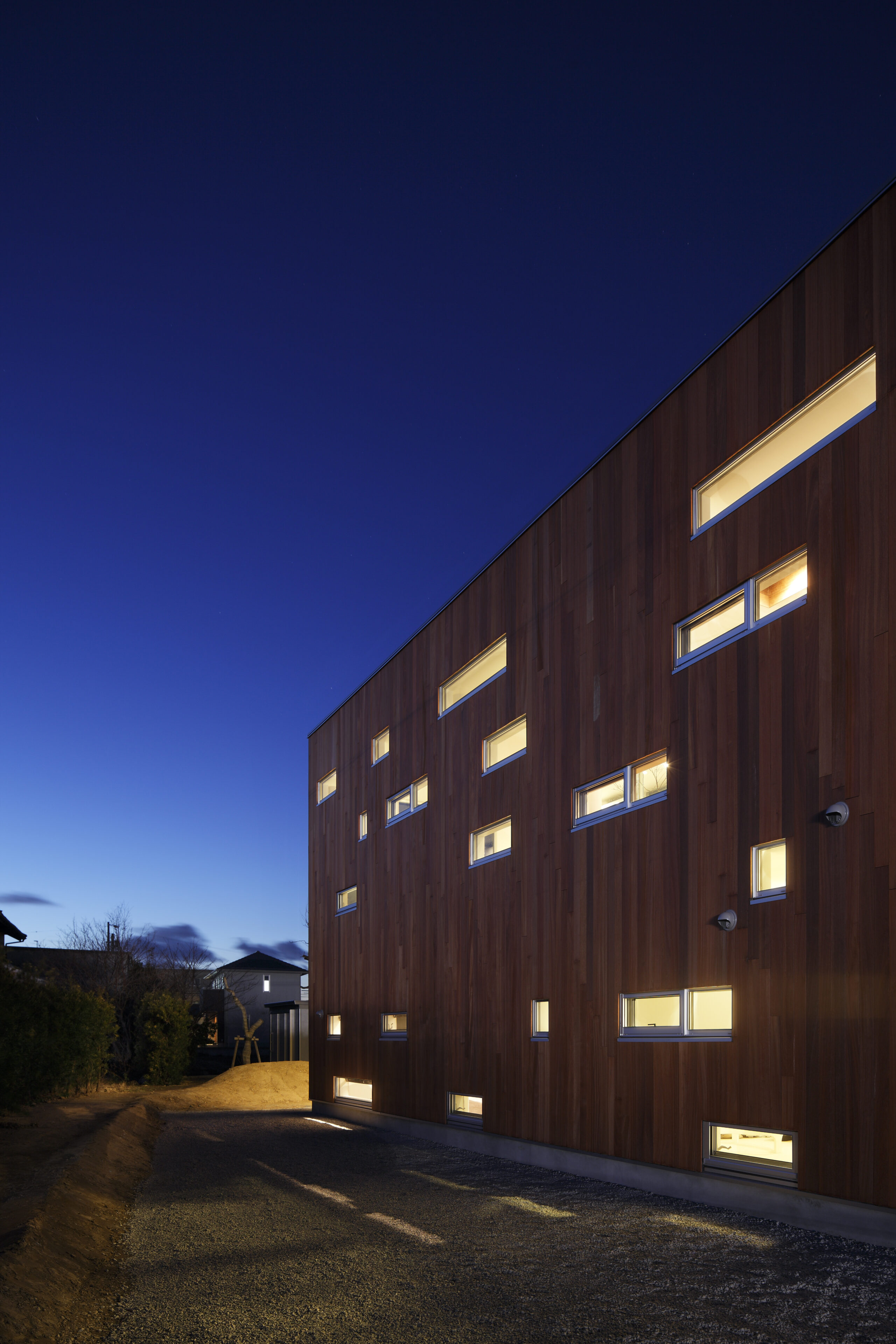
DATA
- 竣工 2012.12
- 建築地 静岡県
- 用途 専用住宅
- 撮影 Nacasa&Partners
- Completion 2012.12
- Building site Shizuoka
- Principal use private residence
- Photo Nacasa&Partners




