WORKS
WORKS
神ヶ谷の家 House of Kamigaya
浜松市西区神久呂地区。三方原台地の南端、神ケ谷に建つ住宅である。
製茶業を営むご家族の若夫婦世帯が暮らす家として建築された。敷地にはご両親が大切にされてきた松や柿の大木が堂々と枝葉を広げている。暮らしと共に時を経た樹木は独特の安定感をもたらす。樹木が見つめた時間は家族の歴史であり、次世代を担う若夫婦はその思い出を新しい家屋にも引き継いでいきたい~つまりこれらの樹木を残すことを望まれ、それを基に敷地の計画を進めた。同時に未来への展望のひとつに「老舗のお茶処が手掛けるカフェ~茶房」を開く夢を持たれている。これは次世代の家業継承における新たな展開であり、製茶業に生きてこられたご家族の地盤は未来へも続いている。
これらの事由から、歴史に育まれてきた安定感と次世代への夢が如何なく発揮できる住宅づくりを目指した。
Kamikuro district, Nishi-ku, Hamamatsu City. This house was built in Kamigayani, at the southern end of the Mikatahara Plateau.
It was built as a house for a young couple who run a tea manufacturing business. On the site, large pine and persimmon trees that have been cherished by the parents spread their branches and leaves majestically. Trees that have lived with the family over time bring a unique sense of stability. The young couple, who will be responsible for the next generation, wanted to pass on their memories of these trees to the new house, and based on this desire, the site plan was developed. At the same time, one of their visions for the future is to open a "café/tea house" operated by a long-established tea shop. This is a new development in the succession of the family business to the next generation, and the family's foundation in the tea industry will continue into the future.
For these reasons, we aimed to create a house that would fully demonstrate the stability nurtured by the history and the dream for the next generation.
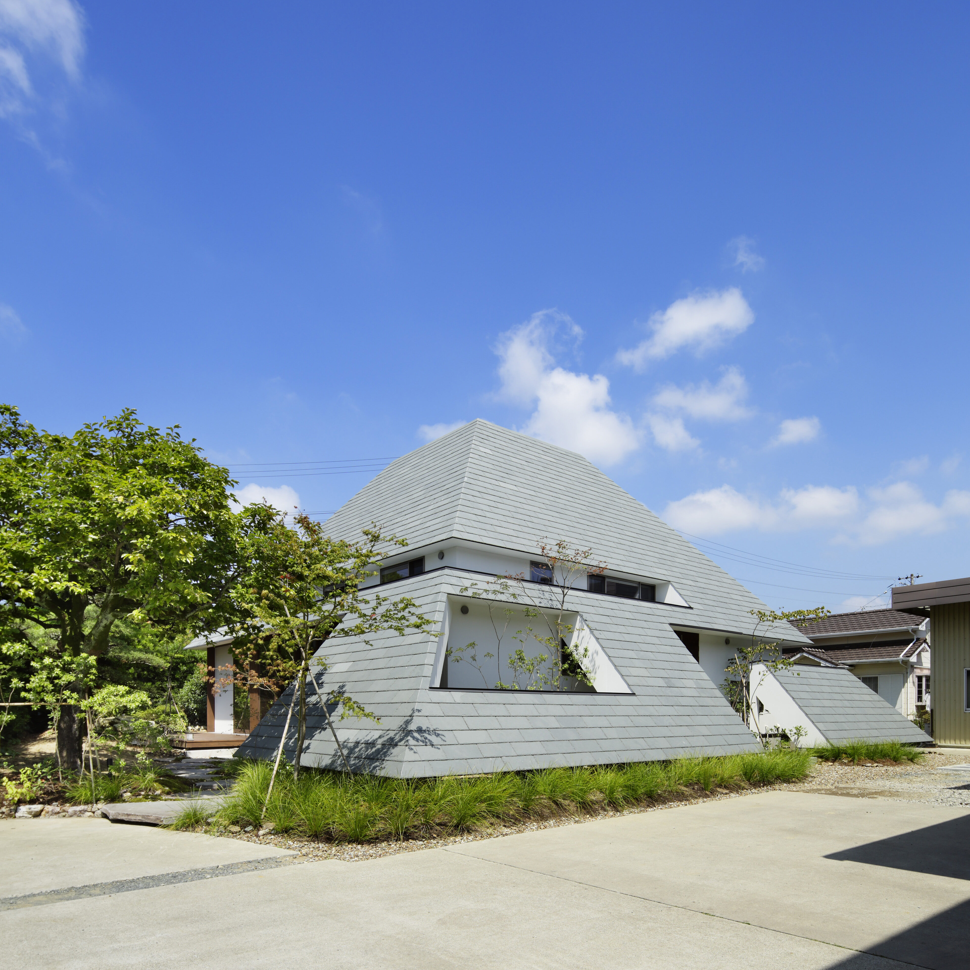
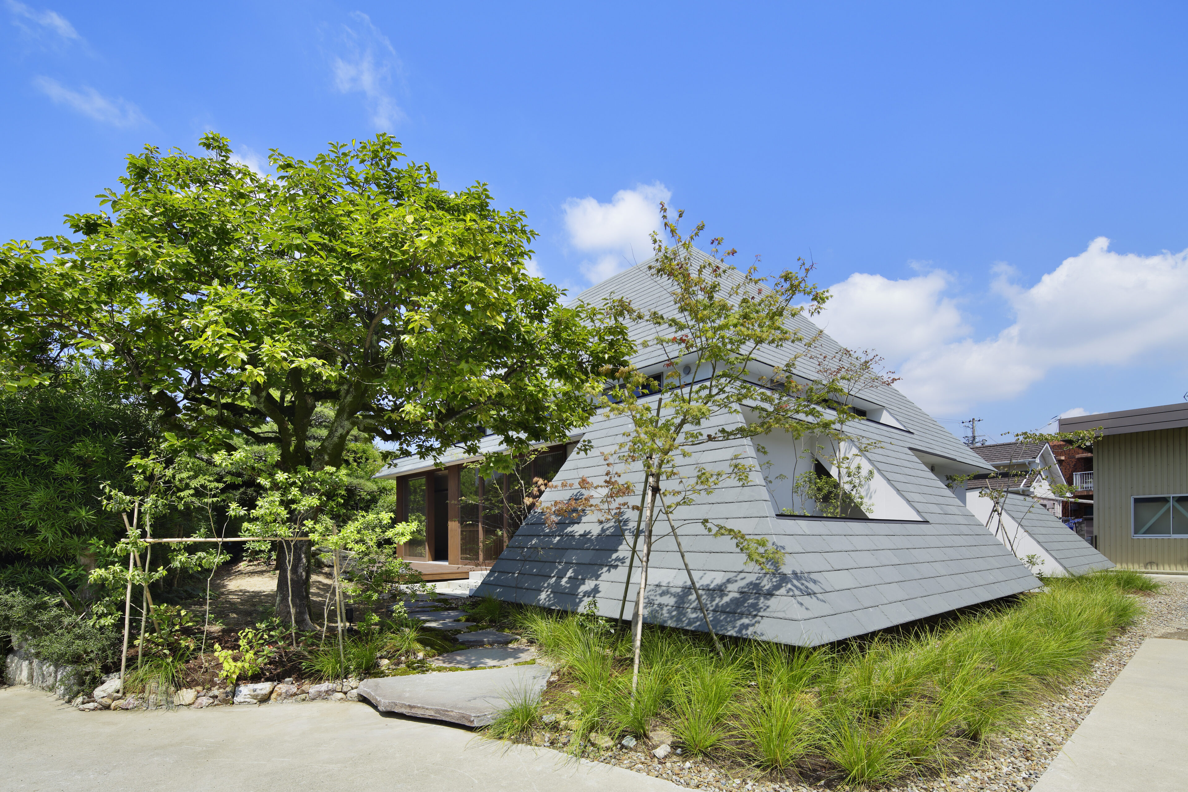
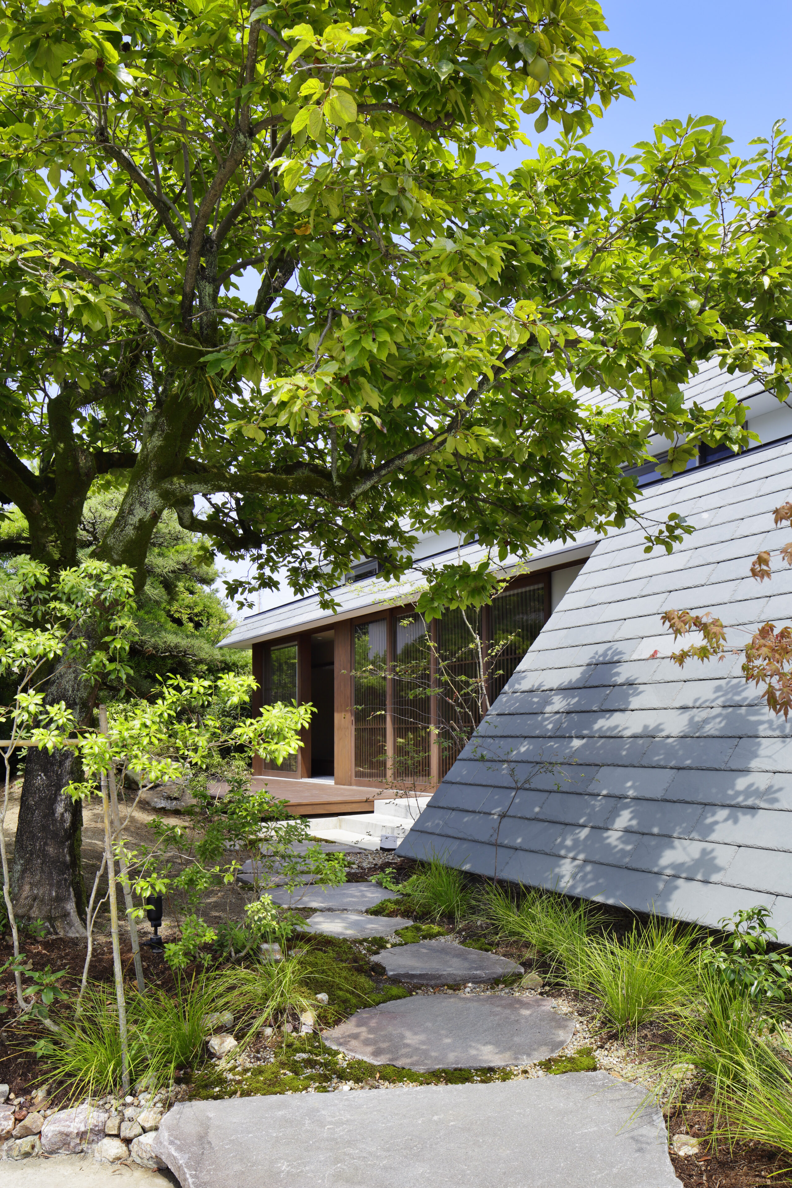
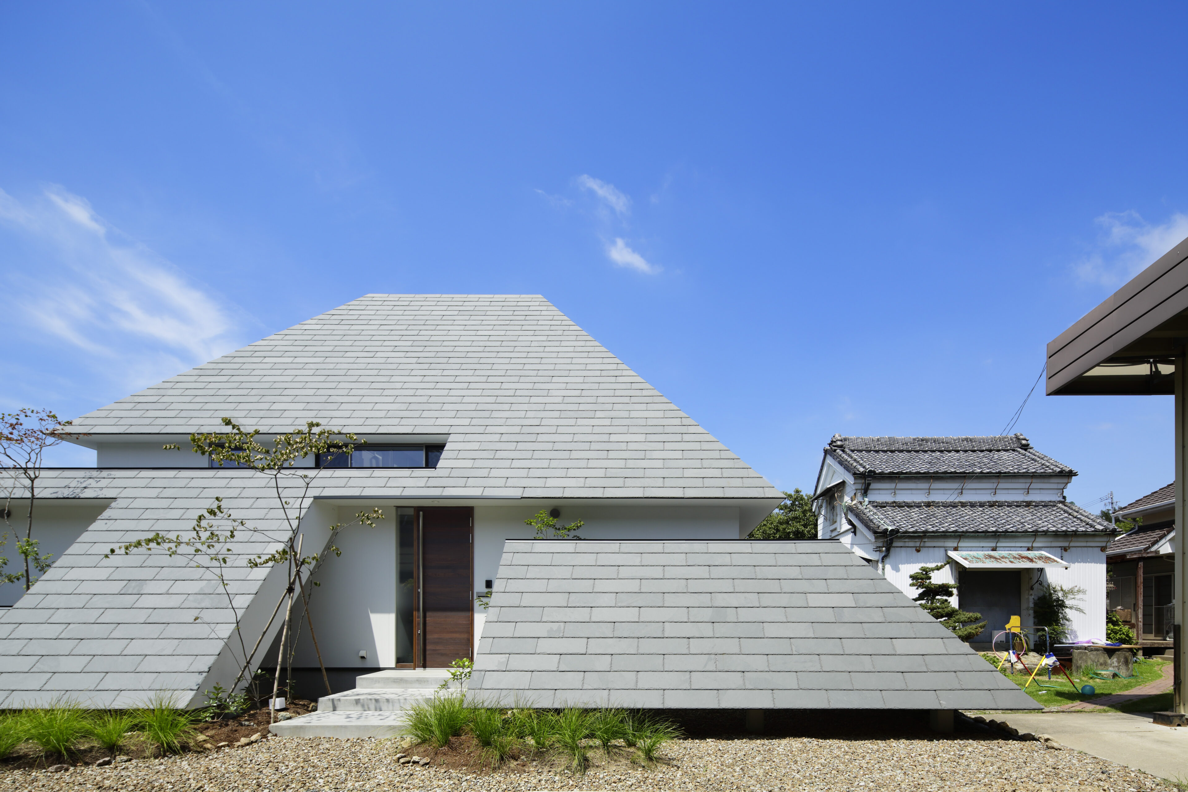
ご家族との話し合いを重ね「地に根差す」ことを意識した外観は強く個性豊かでもあり、周辺環境との馴染みはスレートの自然色によってかなえられている。年数を経た松や柿は、それ自体に非常に力があり、逞しい幹と主張する葉色はどちらかといえば無彩色な外壁と相性が良い。室内は内に開く回遊式の構成とし、居住性を意識しながらも面白味のある居室配置にしている。育ち盛りのお子さんのために開放的かつイマジネーションが膨らむ空間を心がけつつ、カフェとしても機能できるデザイン性を考慮した。中庭を中心に間仕切りを曖昧にすることで屋内外を連動させ圧迫感を軽減。既存の庭への開口部に連子格子を取り入れ、しっとりと落ち着ついた表情を演出。土間とフローリングエリアの両立は段差を椅子として活用できるなど、限られた面積を有効活用できるよう工夫している。造作は全体的にすっきりとさせ、照明や木漏れ日の陰影による趣を大切にしている。畳空間の床柱は古い母屋から移設し、室内にも新旧の融合点を添えた。
The exterior of the house, which was created with an awareness of being "rooted in the ground," is strongly individualistic and blends in with the surrounding environment through the natural color of the slate. The aged pine and persimmon trees have great strength of their own, and their strong trunks and assertive foliage colors go well with the rather achromatic exterior walls. The interior of the house is designed to be open to the inside, with an interesting layout of rooms while maintaining a sense of livability. The space is designed to be open and imaginative for the growing children, but also to function as a café. By blurring the partitions around the courtyard, the interior and exterior are interlinked to reduce the sense of oppression. A latticework of latticework was incorporated into the opening to the existing garden to create a calm and serene look. The limited floor space is effectively utilized by creating a space between the earthen floor and the wooden flooring area, with the difference in level being used as a chair. The overall design of the house is clean, and the lighting and the shadows cast by the sunlight through the trees are used to emphasize the atmosphere of the room. The floor posts in the tatami room were moved from the old main house, adding a fusion of old and new to the room.
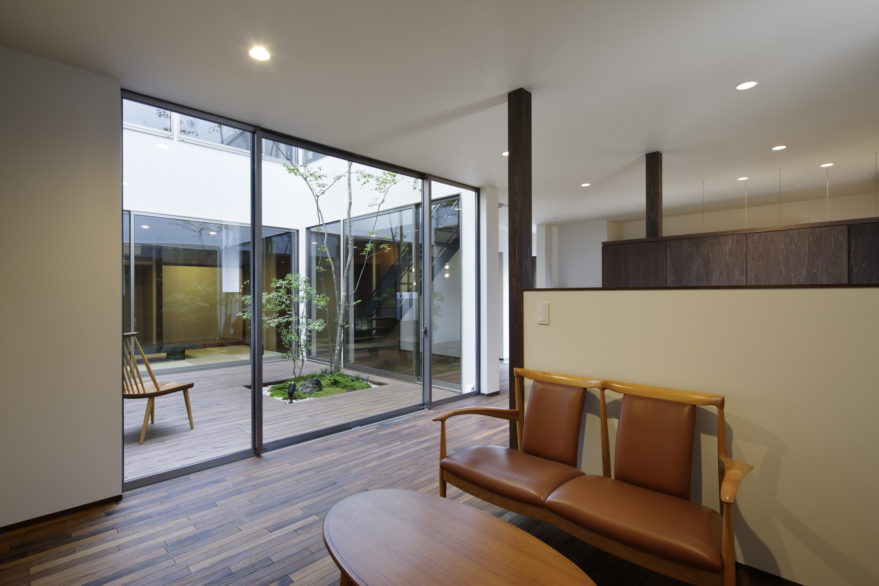
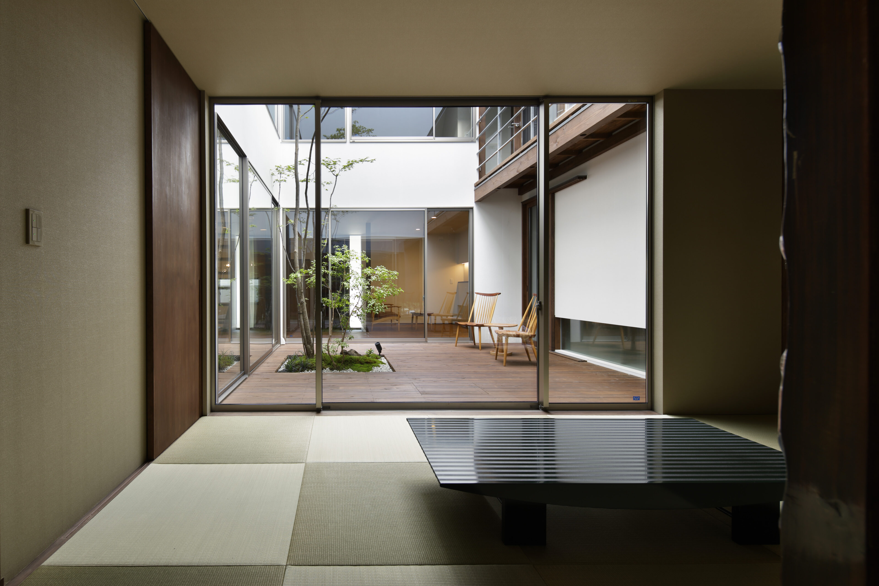
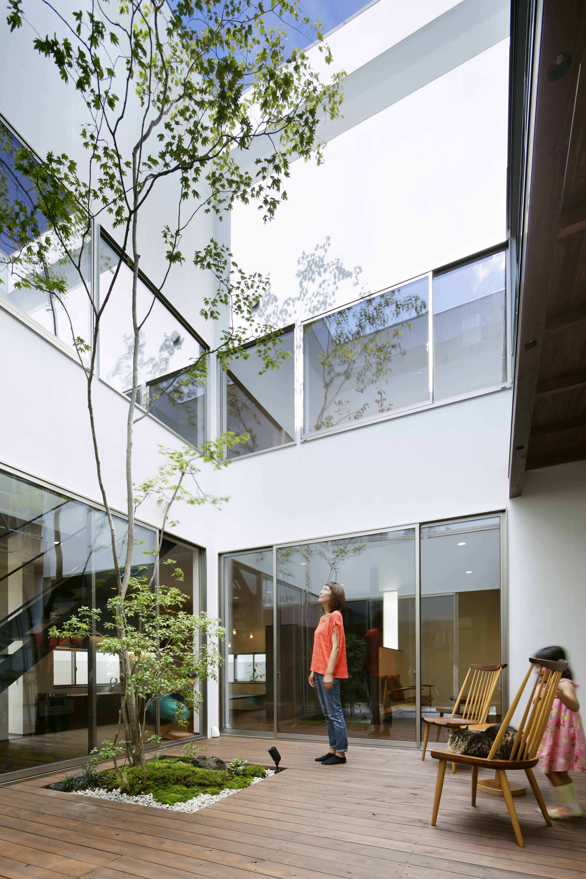
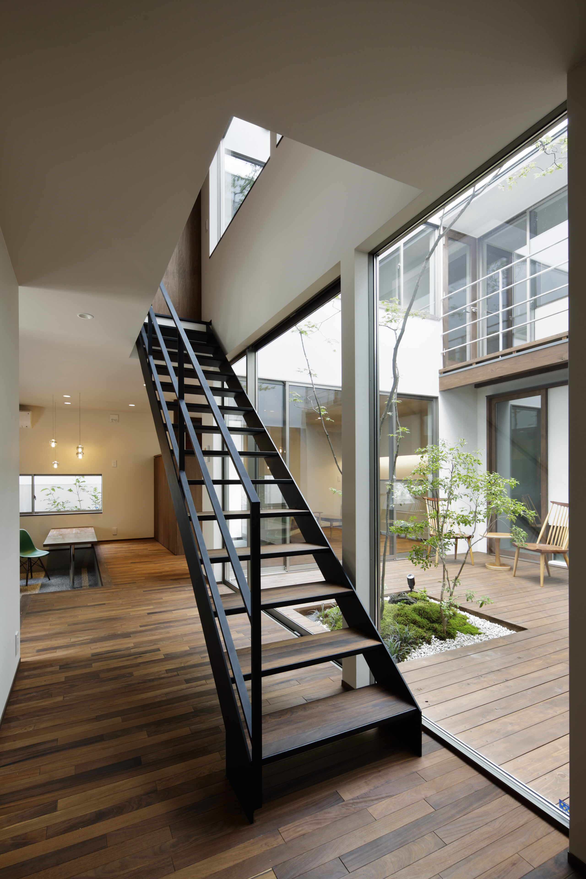
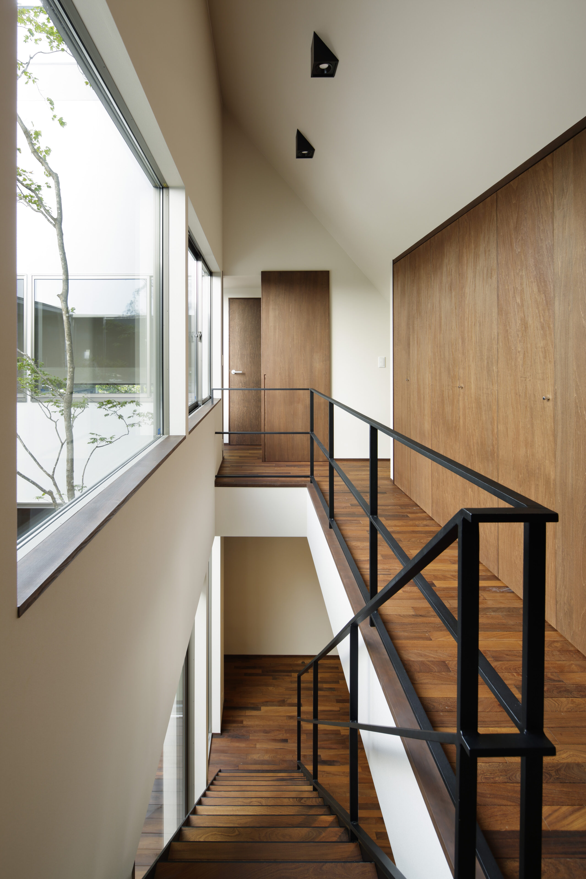
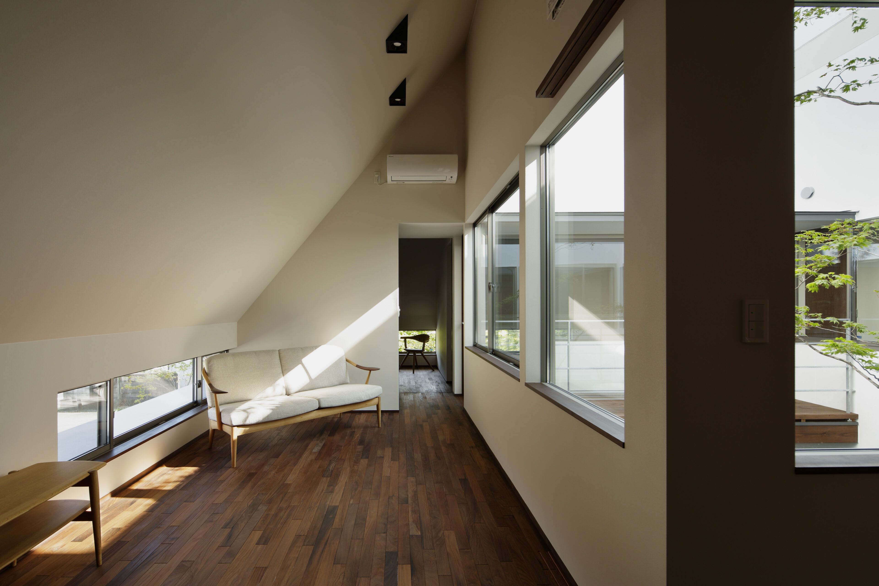
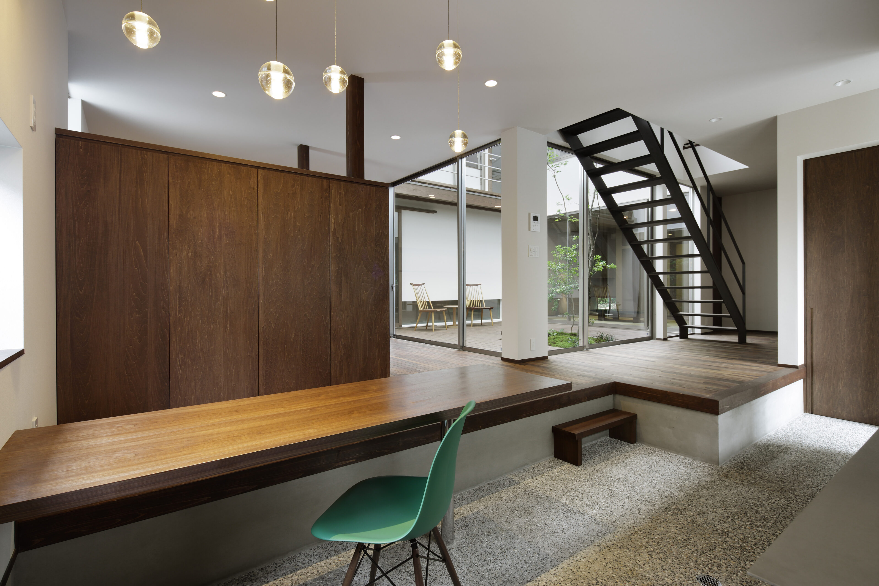
お茶は「永年作物」といわれている。苗の植え付けから摘採できるようになるまでおよそ4年、安定的な収量を得るまでに7~10年かかるらしい。このご家族が営まれている製茶業は120年の歴史を持つ。幾度となく四季を繰り返し、沢山の思い出と共に家族の歴史を育んでこられた。新しい建物での生活も、歴史の1ページとして紡がれていくだろう。
Tea is said to be a "perennial crop. It takes about four years from the planting of seedlings until they can be picked, and seven to ten years to obtain a stable yield. The family's tea business has a 120-year history. The family's history has been nurtured through many seasons and many memories. Life in the new building will be a page in their history.
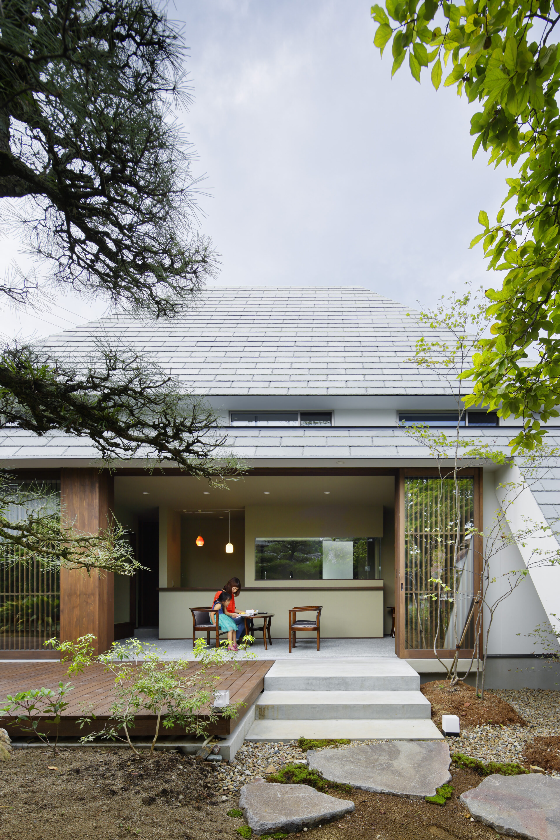
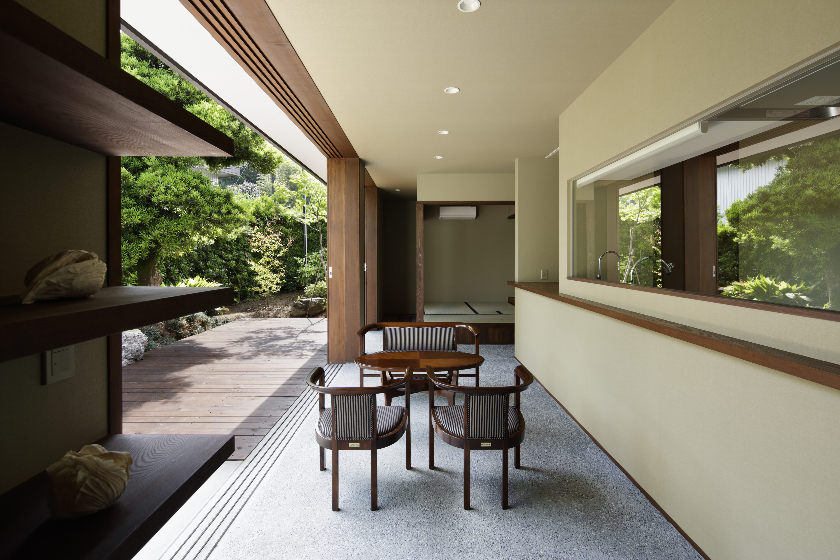
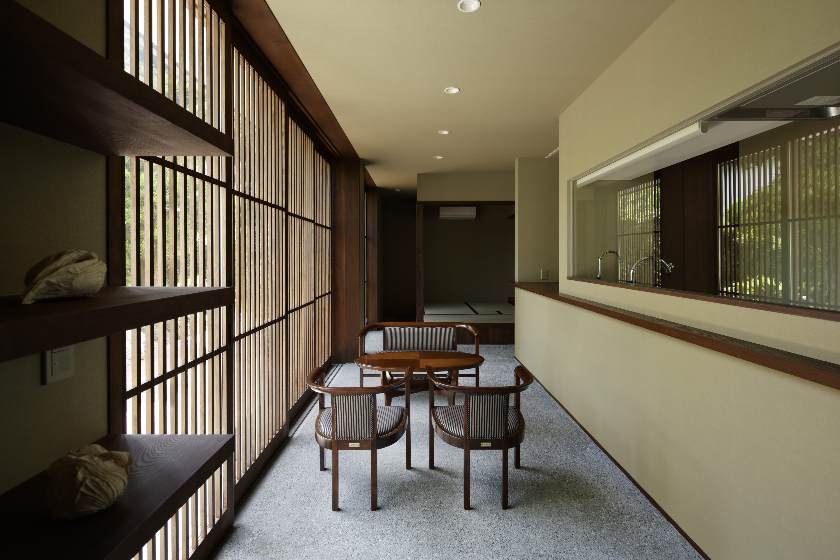
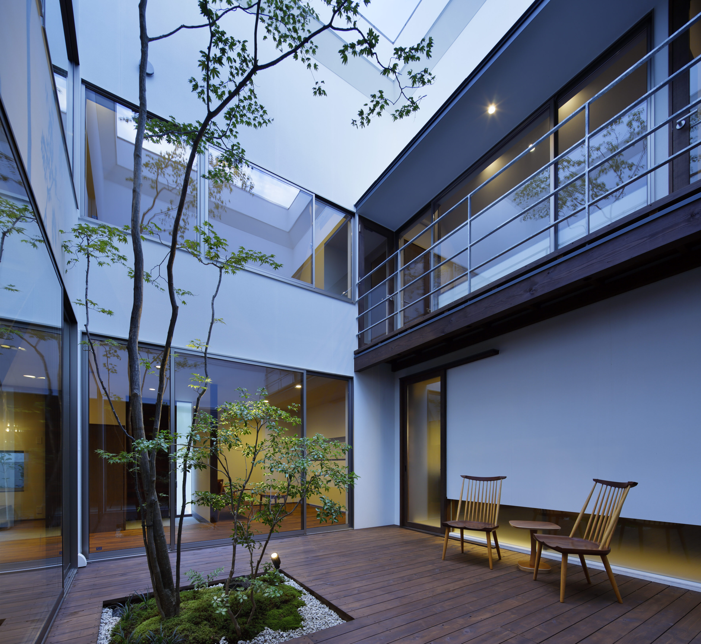
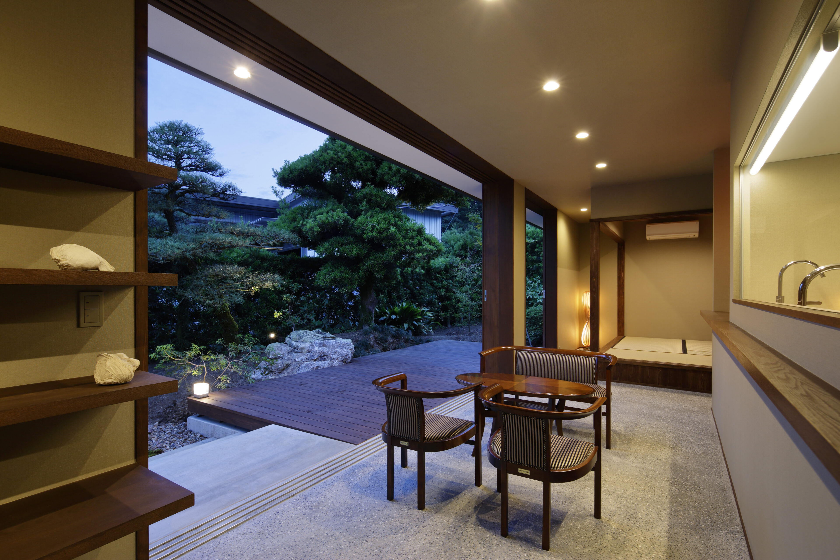
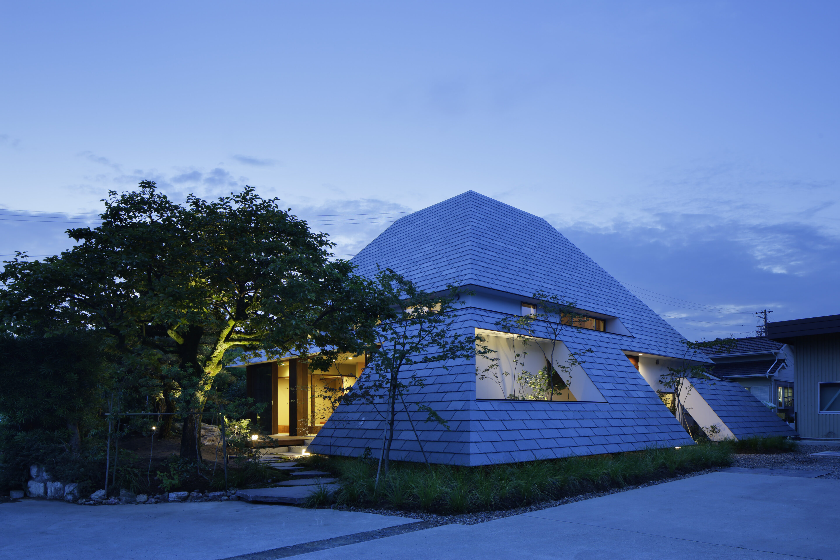
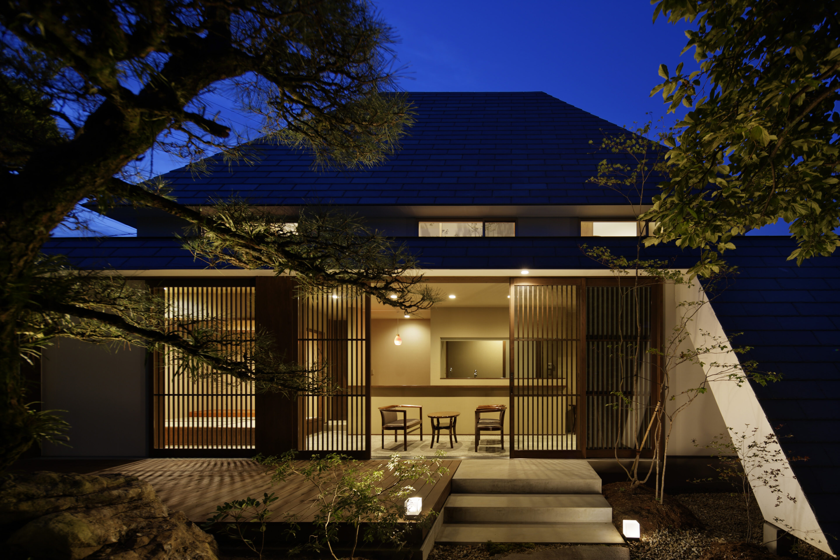
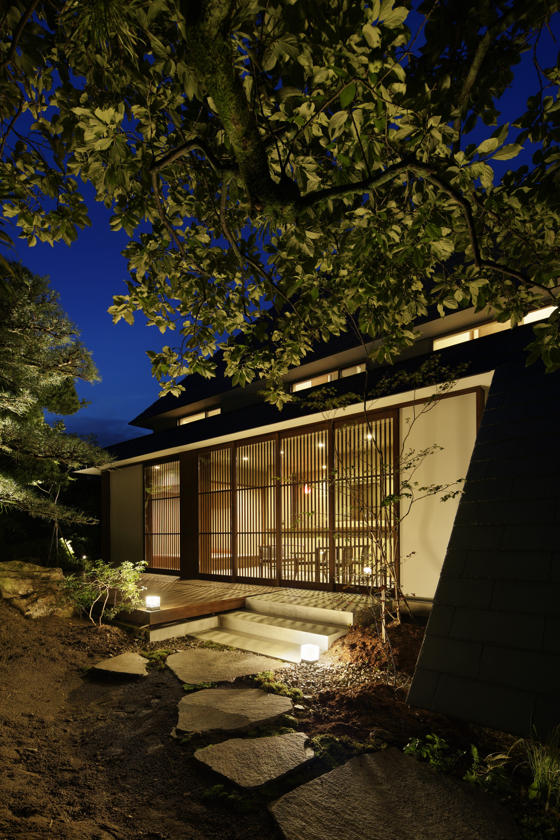
「当店のお茶は、いわばウイスキーでいうシングルモルト。」
ご家族から聞いた印象的な言葉である。この言葉にはお茶づくりへの確かな指針を感じることができ大変感銘を受けた。この住宅もご家族にとってそんな存在であってほしい。またお茶のようにゆっくりと時間をかけて、ご家族のさらなる思い出を増やしていっていただきたいと願っている。
Our tea is like a single malt whiskey.
These are impressive words from a family member. I was very impressed by these words, as I could feel a solid guideline for tea production. I hope this house will be like that for the family. We also hope that, like the tea, it will slowly grow over time, creating more and more memories for the family.
DATA
- 竣工 2016.06
- 建築地 静岡県浜松市
- 用途 専用住宅
- 構造 木造2階建
- 面積 198.73㎡
- 撮影 Nacasa & Partners
- Completion 2016.06
- Building site Hamamatsu City, Shizuoka
- Principal use private residence
- Structure Wooden 2 stories
- Floor area 198.73㎡
- Photo Nacasa & Partners
AWORD
- 2018 Architzer A+Awards2018 Residential-private House(M1000-3000sqft) 特別賞




