WORKS
WORKS
横浜・青葉の家 House in Aoba, Yokohama
横浜市青葉区に建つ、ご夫妻と育ち盛りの3人のお子さんのための住宅だ。
敷地は奥に向かって5メートルほどの高低差を持つ。周辺は閑静な住宅地であり、接道する間口に対して左右に隣家が並んでいる。この敷地形状から建物の構成を導き出すために、我々は「敷地環境に建物を預ける」という方法を選択した。建物ありきで敷地にはめ込むのではなく、敷地の個性に建物を託すという発想である。この場合、建物にもそれによって生まれる特徴が反映されるが、オーナーご夫妻と対話を進める中で、この方法が効を奏すると確信した。なぜならご夫妻からは「暮らしを楽しむ」という豊かな感性が存分に感じられたからだ。
It is a house for a couple and their three growing children in Aoba-ku, Yokohama.
The site has an elevation difference of about 5 meters toward the back. The surrounding area is a quiet residential area, with neighboring houses on either side of the street frontage. In order to derive the composition of the building from the shape of the site, we chose the method of "leaving the building to the site environment. The idea is to entrust the building to the individuality of the site, rather than to fit it into the site as if the building were already there. In this case, the building reflects the characteristics of the site, and we were convinced that this approach would be effective as we engaged in dialogue with the owner and his wife. We were convinced that this approach would work because we could sense the rich sensibility of the couple to "enjoy living" in their home.
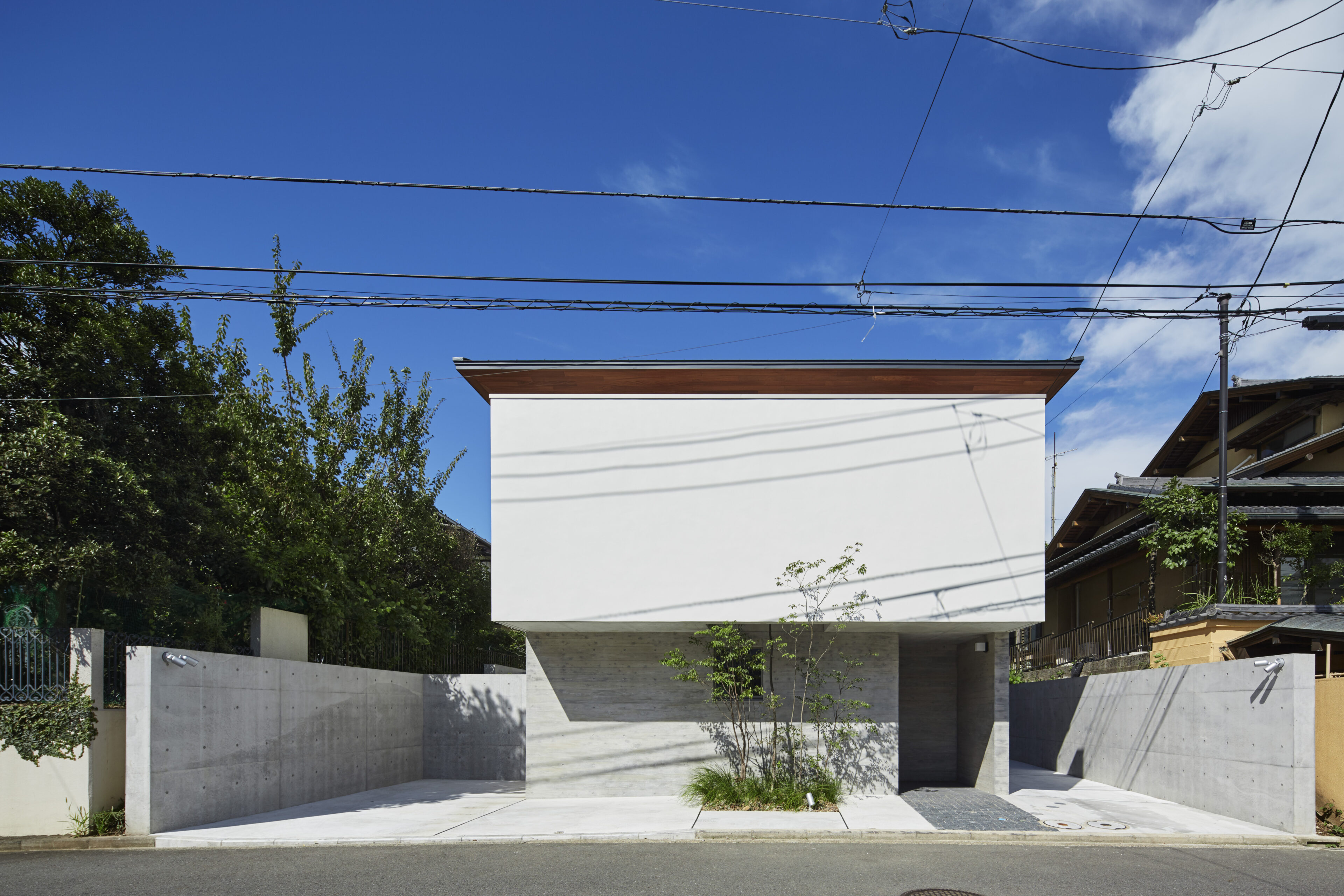
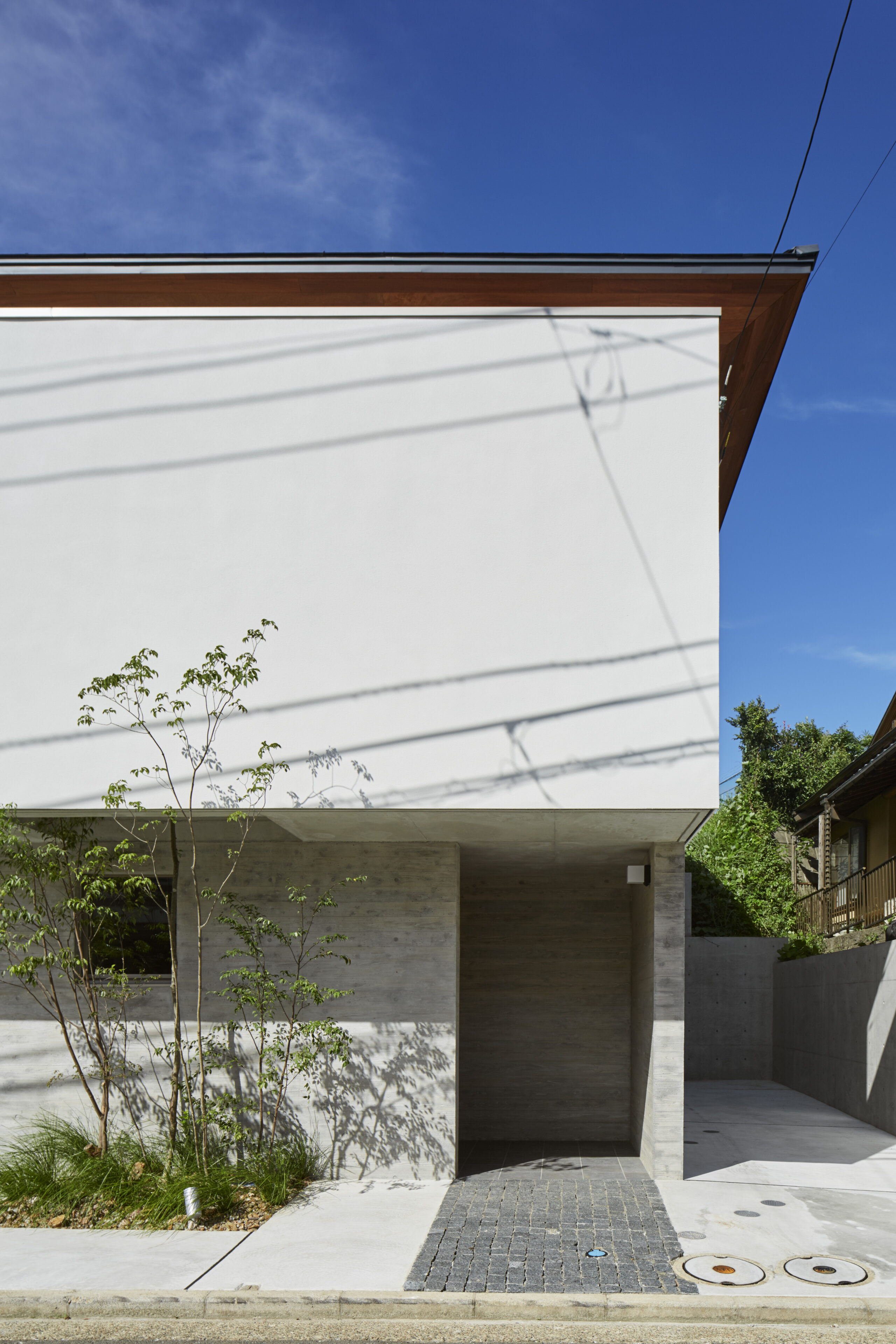
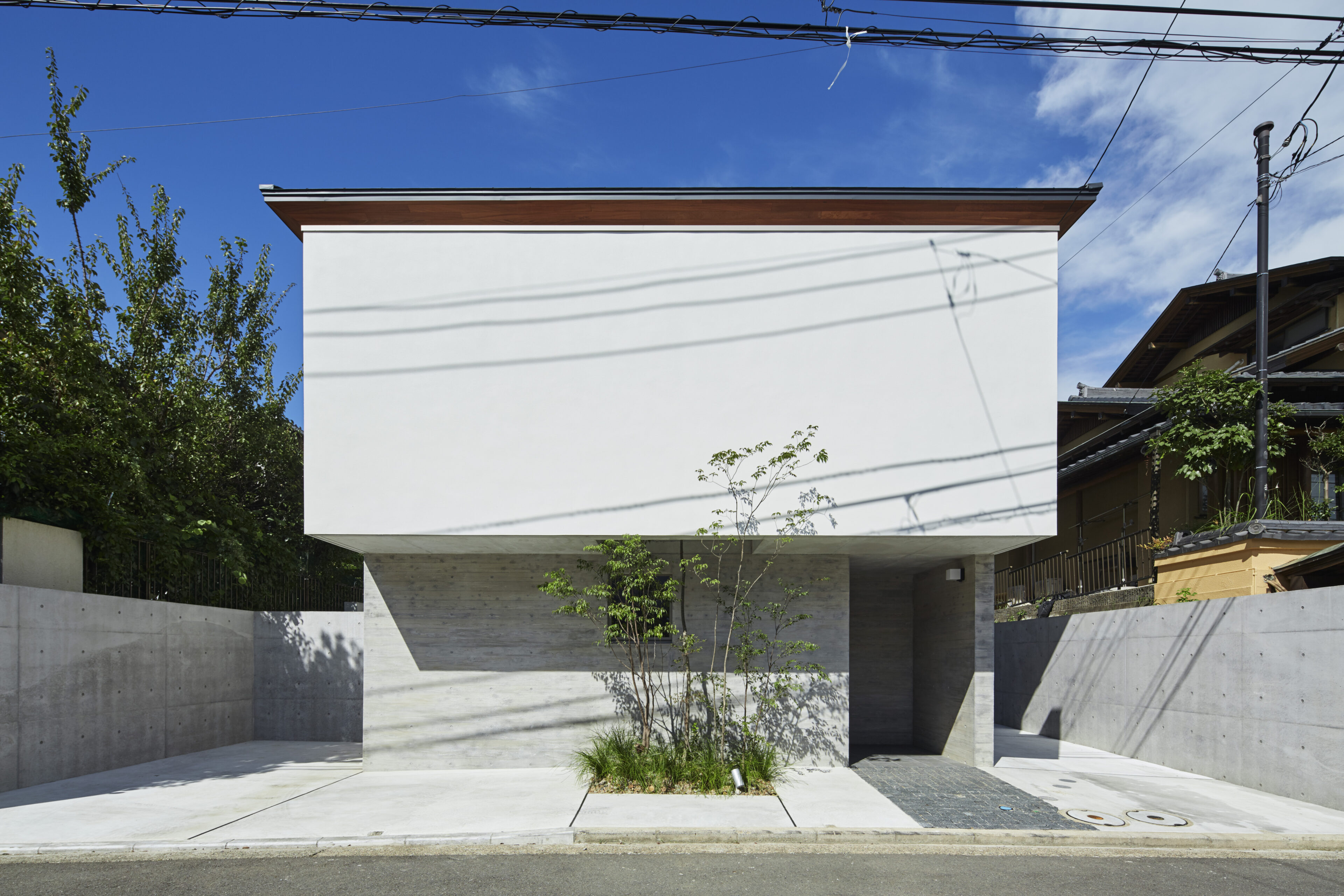
建物は1階がRC、2階が木造の混構造となっている。1階部分は最低限の切土に抑えており、土留めを兼ねたコンクリートは玄関と和室の天井高に反映されている。天井高から切土嵩を計算するのではなく、空間機能を満たす範囲で極力地盤に負荷をかけない方法を採択した。建物のコンクリートは杉板型枠仕上げを施し、味わい深い表情を持たせている。
The first floor of the building is a mixed structure of RC and wood, with a minimum amount of cut earth on the first floor, and the concrete retaining walls are reflected in the ceiling heights of the entrance and Japanese-style room. Instead of calculating the cut-earth bulk based on the ceiling height, a method was adopted that minimizes the load on the ground as much as possible to the extent that the space functions are met. The concrete of the building is finished with a cedar plank formwork finish, giving it a tasteful expression.

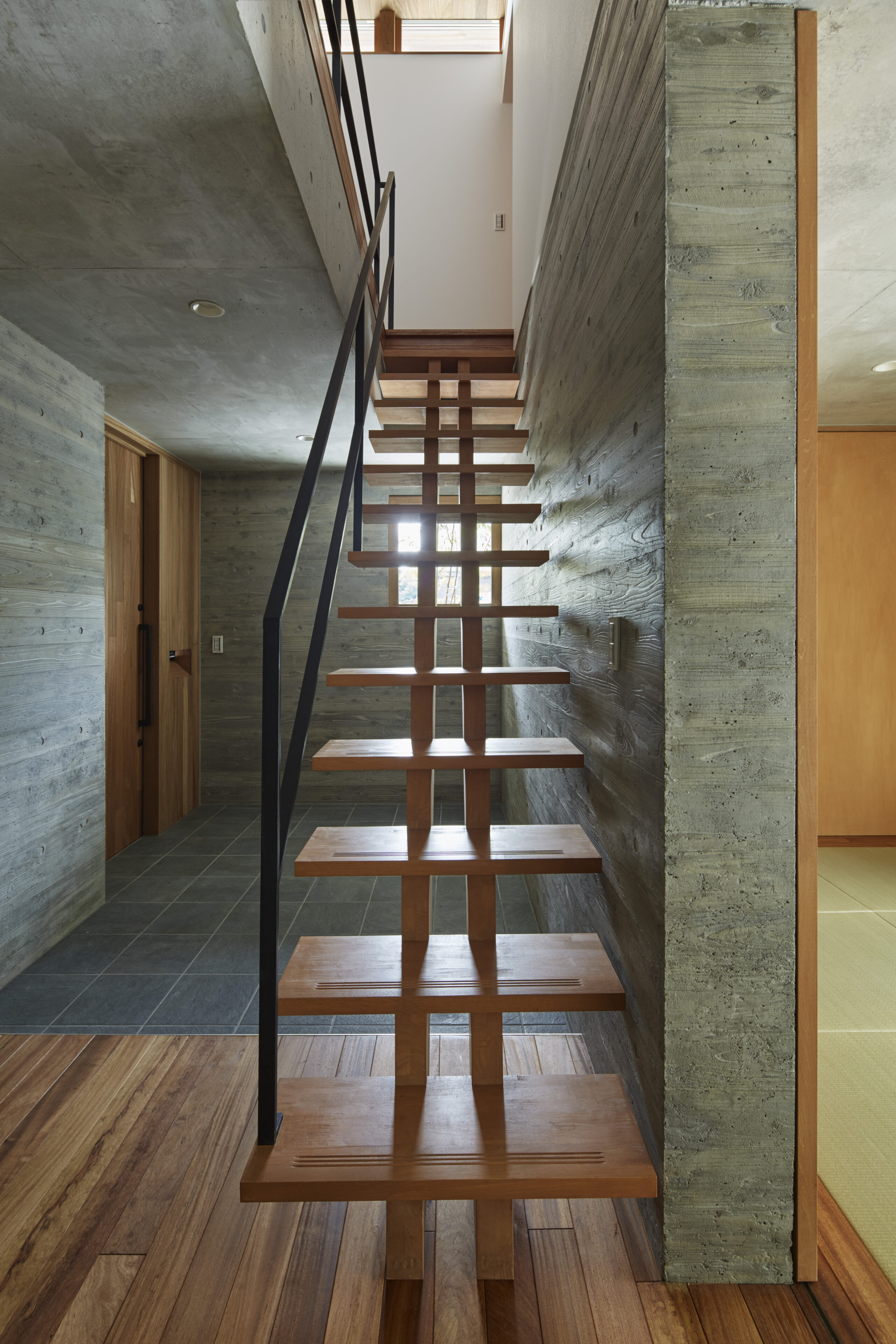
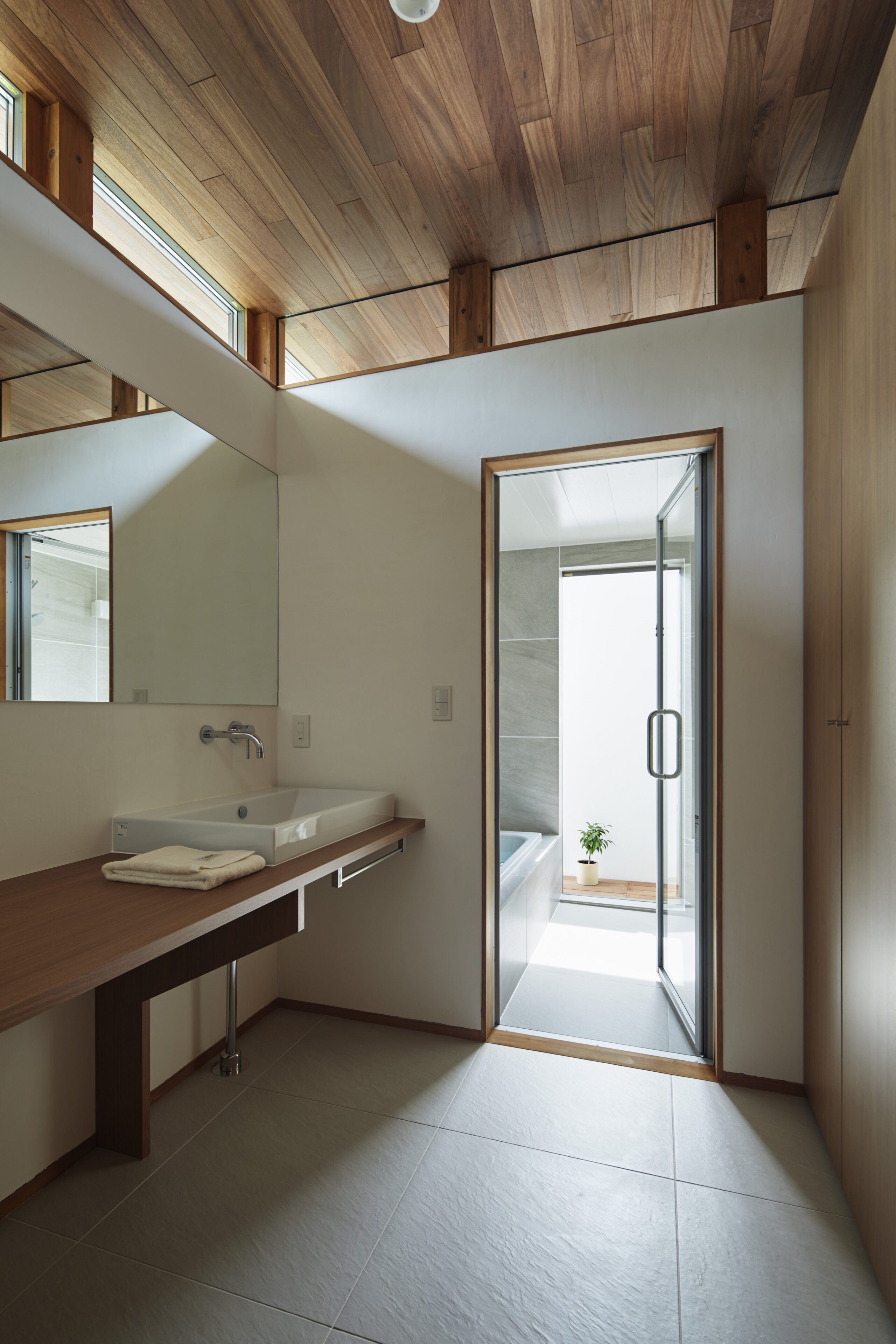
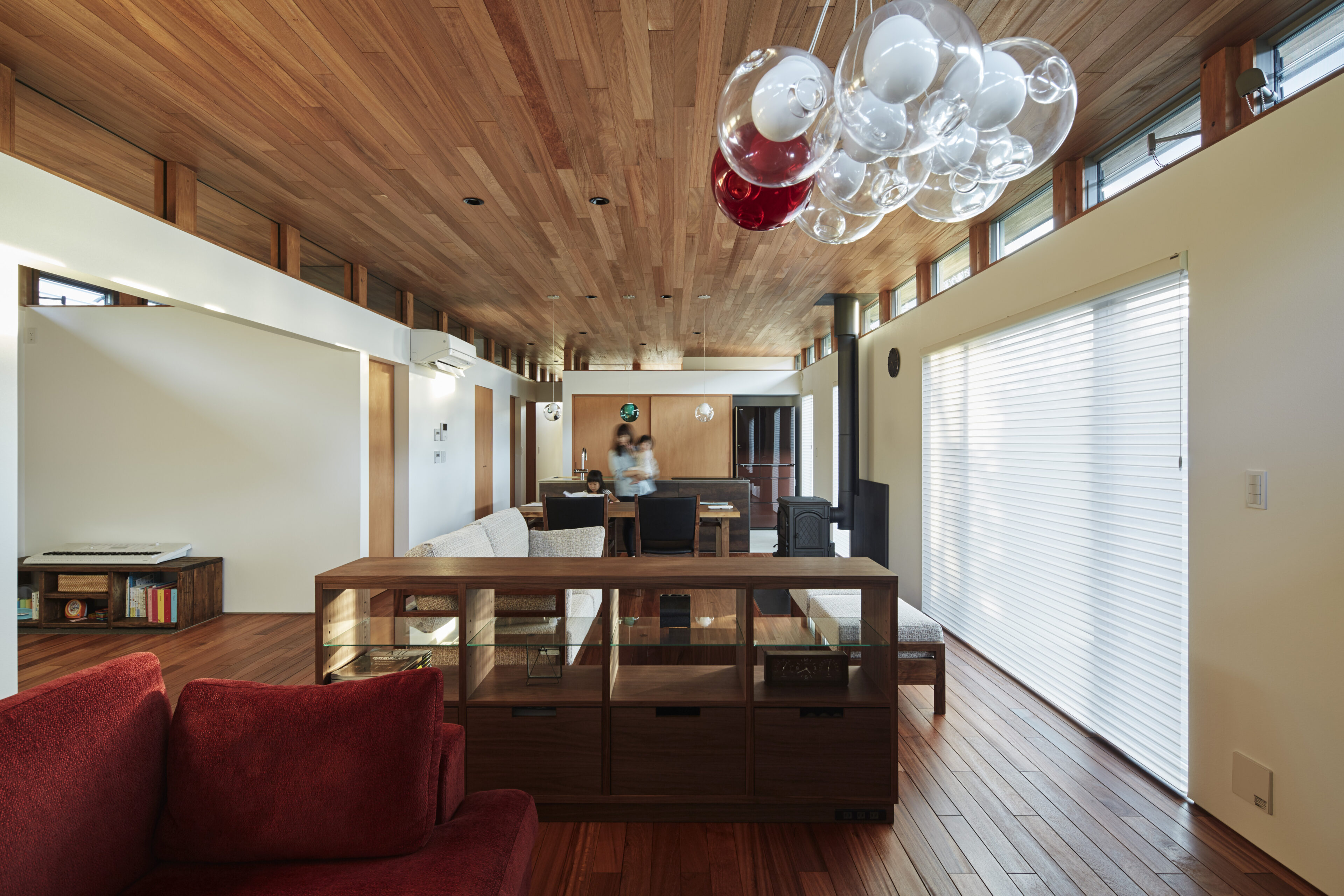

主な生活空間は2階に設けている。2階は木造であり1階との空気感にコントラストをつけている。各居室はLDKから緩やかに振り分け「境」を曖昧にした。特に子ども部屋は「個室」というよりも「個スペース」として捉え、LDKに内包するかたちにしている。曖昧な区切りは個々が過ごす場所を限定しない分、暮らし方への融通性を広げられる。家族構成や生活スタイルは子どもの成長と共に変化していくため、住宅には可変性を携えた鷹揚さが必要である。また、成長期の子どもたちの居場所を限定しないことは創意工夫という感覚に翼を持たせる。現代社会は子どもが単独で冒険を展開できる場所が少なくなってきた。いずれにせよ我が家は一番安全な空間であり、子どもが1日のうちで最も長く過ごす場所である。元来子どもは遊びの天才だ。家のあちらこちらで彼らのワールドは日々展開される。子育て世代の住宅づくりは「子どもの創造力」に意識を向けるとおもしろい。素材選択や間取りの着想域が広がる。
The main living space is located on the second floor, which is wooden and contrasts with the airy atmosphere of the first floor. Each room is gently separated from the LDK to blur the "border" between the two floors. In particular, the children's room is considered as an "individual space" rather than a "private room," and is contained within the LDK. The ambiguous division of the rooms does not limit the space where each individual spends his/her time, which allows for greater flexibility in the way of living. Family structure and lifestyles change as children grow up, so the house needs to be flexible and flexible. Not limiting the place of residence for growing children gives wings to their sense of creativity and ingenuity. In today's society, there are fewer and fewer places for children to explore on their own. In any case, home is the safest space and the place where children spend most of their time in a day. Children are playful by nature. Their world unfolds daily here and there in the house. It is interesting to be aware of "children's creativity" when creating a home for the child-rearing generation. This expands the range of ideas for material selection and floor plans.
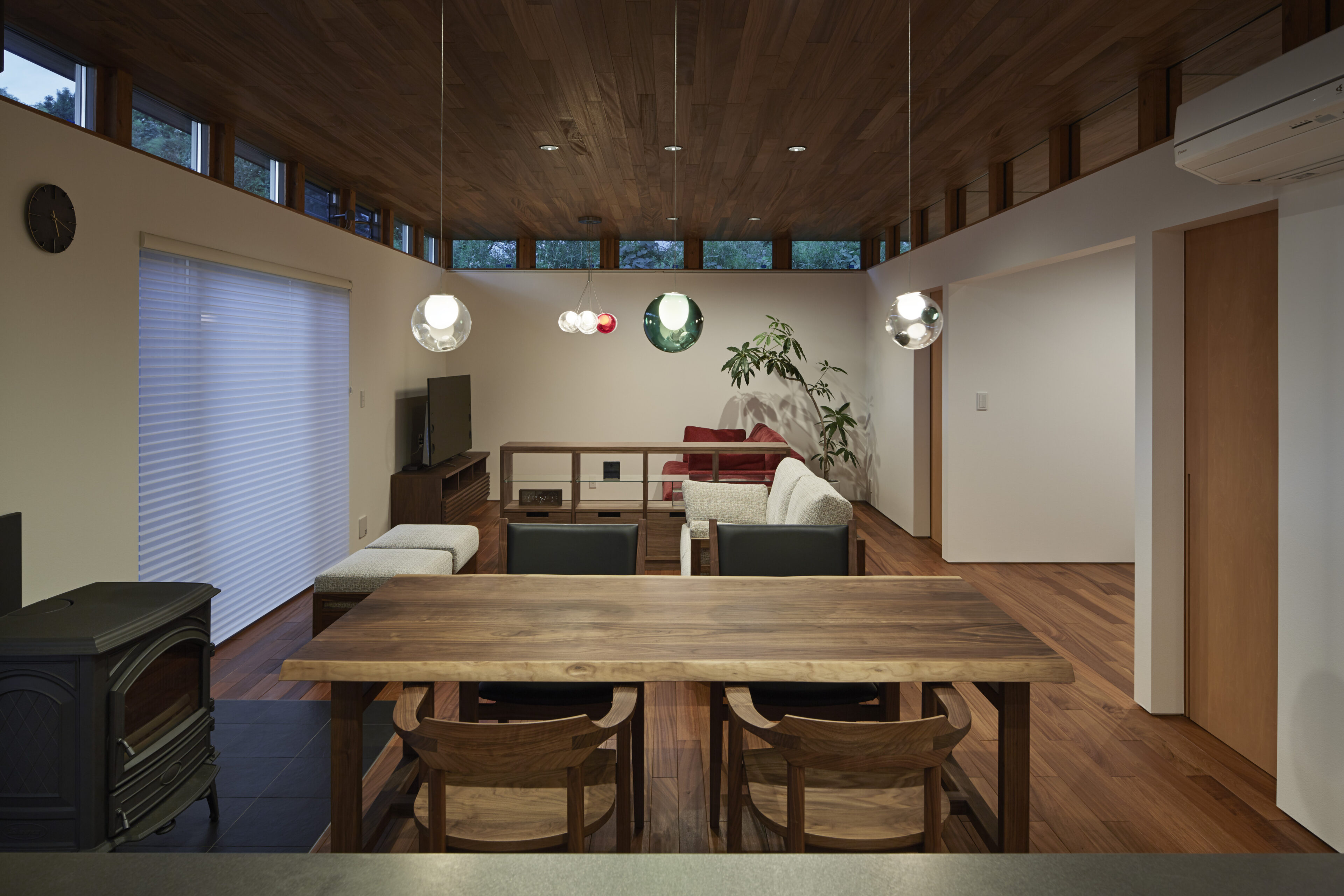

この住宅の特徴には「窓」という要素もある。隣家に接近しているため、あえて外への大きな開口を設けてはいない。通風や採光はプライバシーに配慮して機能的に盛り込み、居住性を損なわないよう配慮している。適度な開放感と安らぎを両立させるため、全周にハイサイドライトを回している。各室にも連続させ、視覚的な奥行きと透過性を与えている。またこのハイサイドライトには額縁の役割も持たせている。ガラスの向こうに映し出される風景は「家族のためだけの絵画」だ。木々の緑や空の色の移り変わり、月あかり、雨のしずく~と、その絵画は刻々と表情を変化させる。風にそよぐ木々の揺らぎは、光をまとって美しい影を形成し、天然素材に包まれた室内を柔らかく伝う。
One of the features of this house is the "window" element. Because of its proximity to the neighboring house, there are no large openings to the outside. Ventilation and lighting are incorporated functionally in consideration of privacy, so as not to impair livability. In order to achieve both a moderate sense of openness and comfort, high sidelights are placed around the entire perimeter of the building. The lights are continuous in each room, providing visual depth and transparency. The high sidelights also serve as picture frames. The scenery projected behind the glass is a "painting just for the family. The green of the trees, the changing colors of the sky, the moonlight, and the drops of rain - the painting's expression changes from moment to moment. The swaying of the trees in the wind forms beautiful shadows that softly move through the interior, which is wrapped in natural materials.
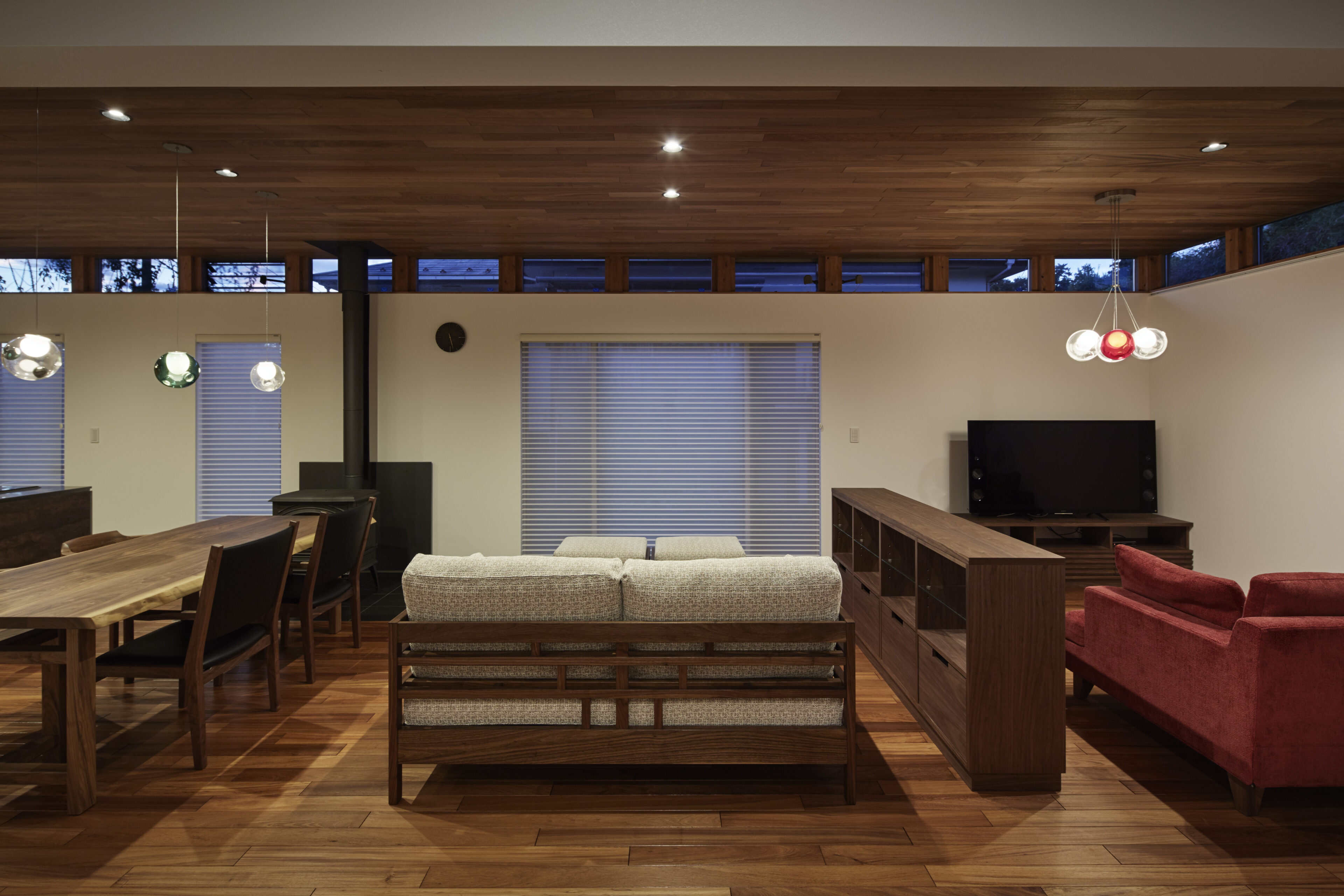
ハイサイドライトの採用は豊かさの提供でもある。豊かさの解釈は広義であるが、この住宅においては情緒性に着眼している。ご夫妻には「忙しい日常からしばし解き放たれる安らぎ」を、お子さん方には「イマジネーションの広がり」を贈りたいと考えた。
The use of high sidelights is also an offering of richness. The interpretation of "richness" is broad, but in this house, the focus is on emotionality. For the couple, we wanted to provide "a sense of peace and relaxation from their busy lives," and for the children, we wanted to provide "an expansion of their imagination.
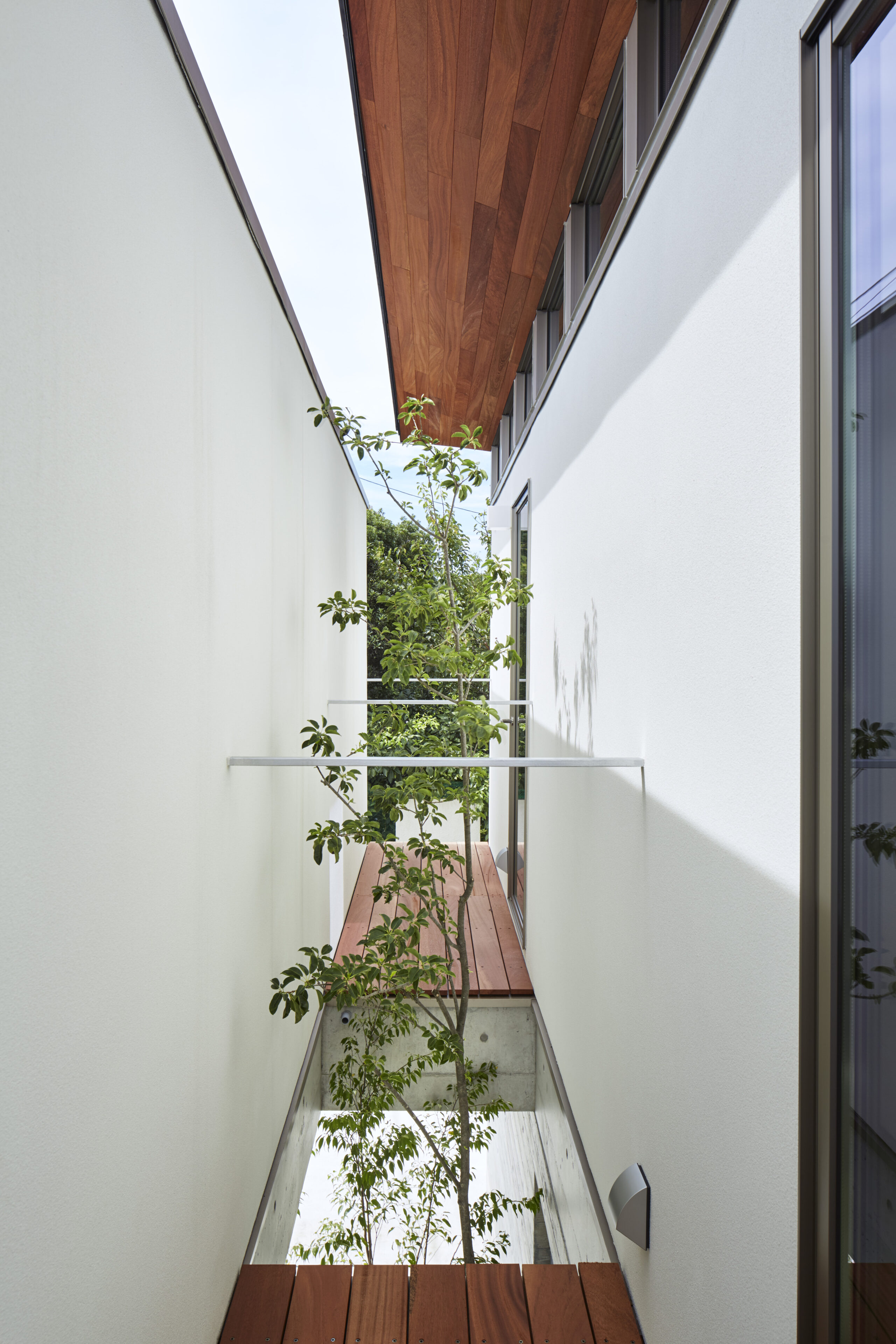
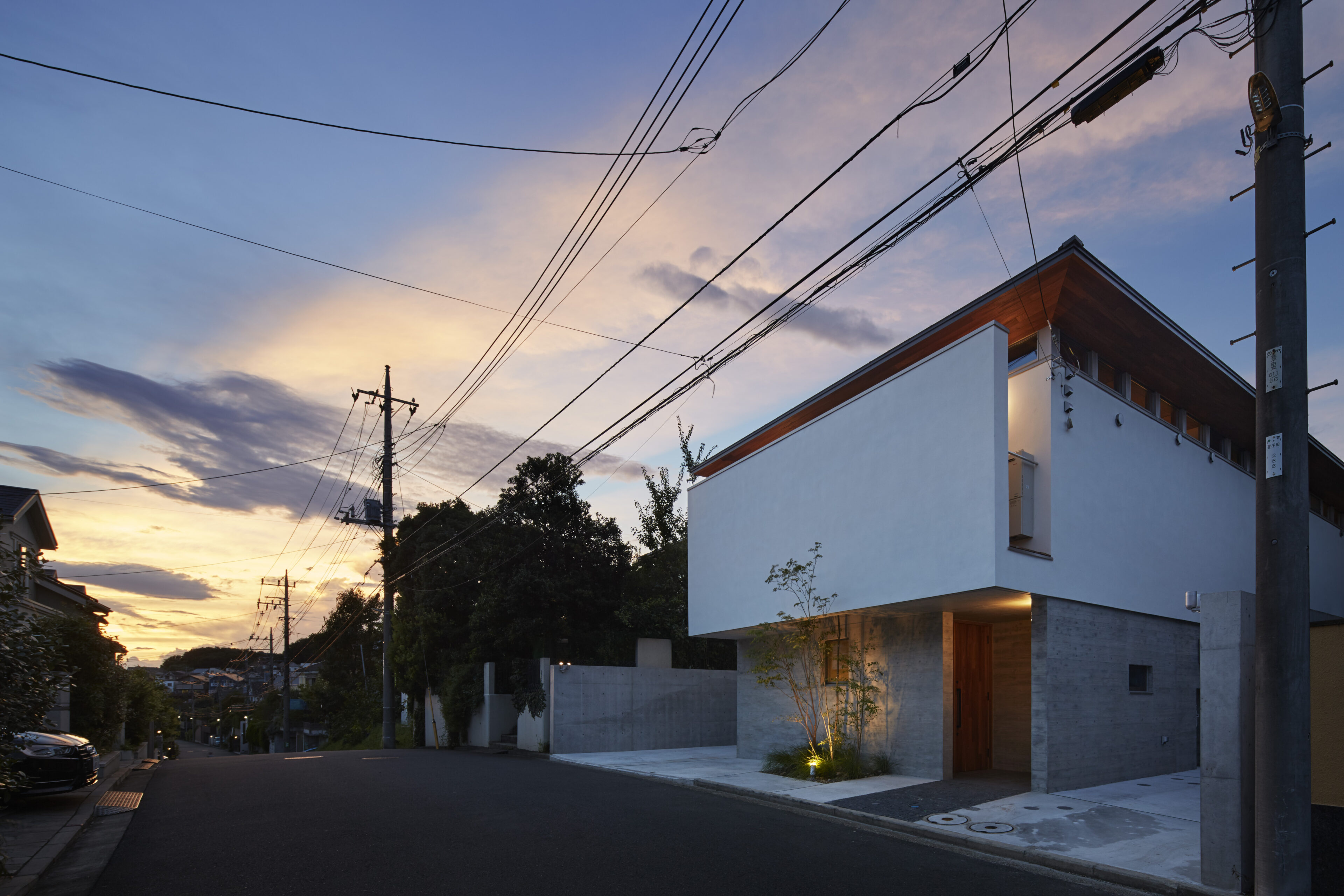
LDKの外には高低差を利用した庭のスペースが奥の斜面に連続している。庭から階段を下りると、和室に面した中庭からエントランスに回り込むことができる。接道面は植栽によって建物に優しい彩りを添え、内バルコニーまで伸びるハイノキで清々しさを演出。春先には可憐な小花を纏う。和室の前に植えられたアオダモも、初夏には淡雪のような白い花をつけ秋には紅葉する。このアオダモは若木である。
Outside the LDK, a garden space utilizing the difference in elevation runs continuously up the slope at the back of the house. Descending the stairs from the garden, one can go around to the entrance from the courtyard facing the Japanese-style room. The roadside area is planted with trees that add gentle color to the building, and the Japanese cypress extending to the inner balcony creates a sense of freshness. In early spring, it is clothed with pretty small flowers. Aodamo (Japanese ash) planted in front of the Japanese-style room also has white flowers like light snow in early summer and red leaves in autumn. This aodamo is a young tree.

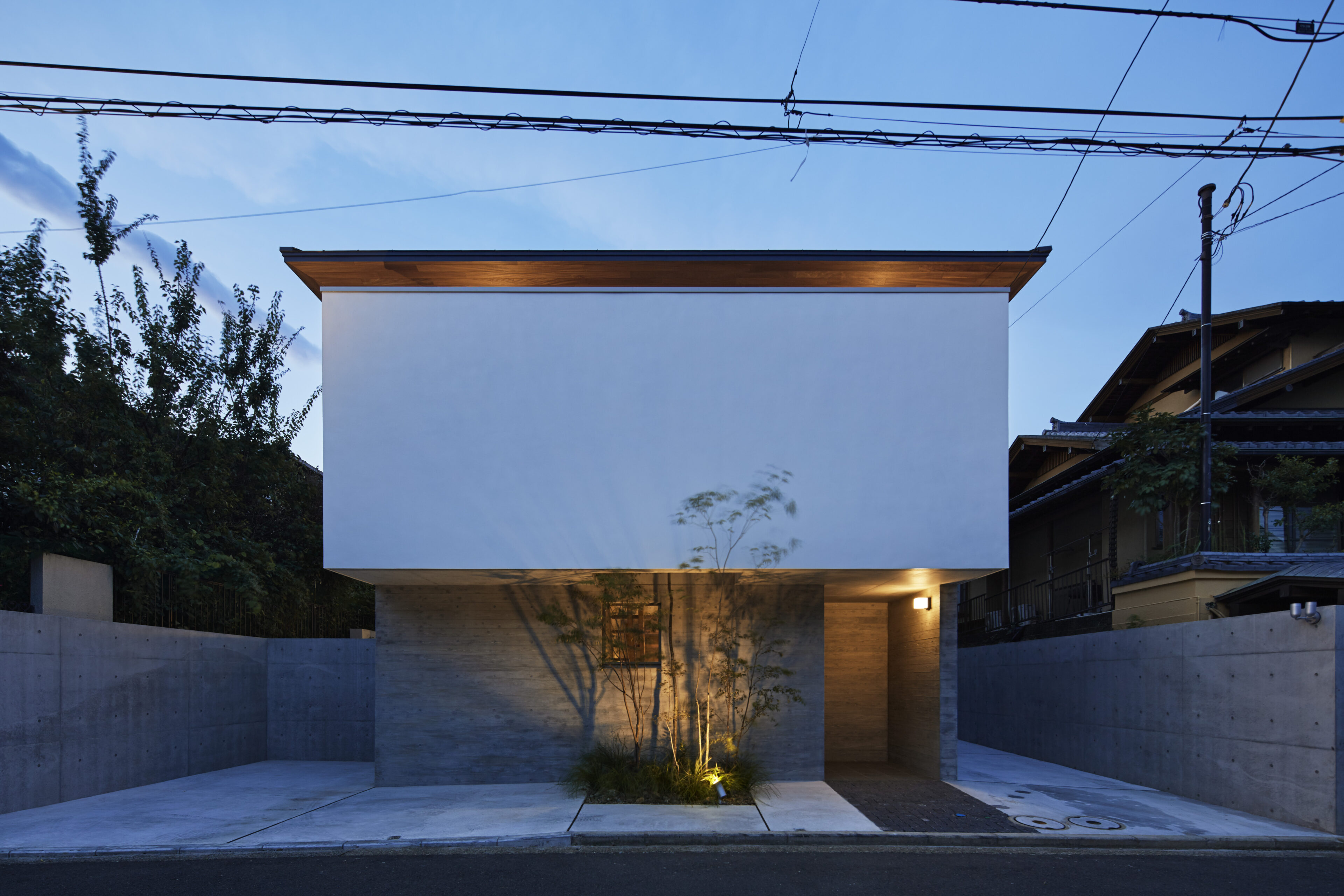
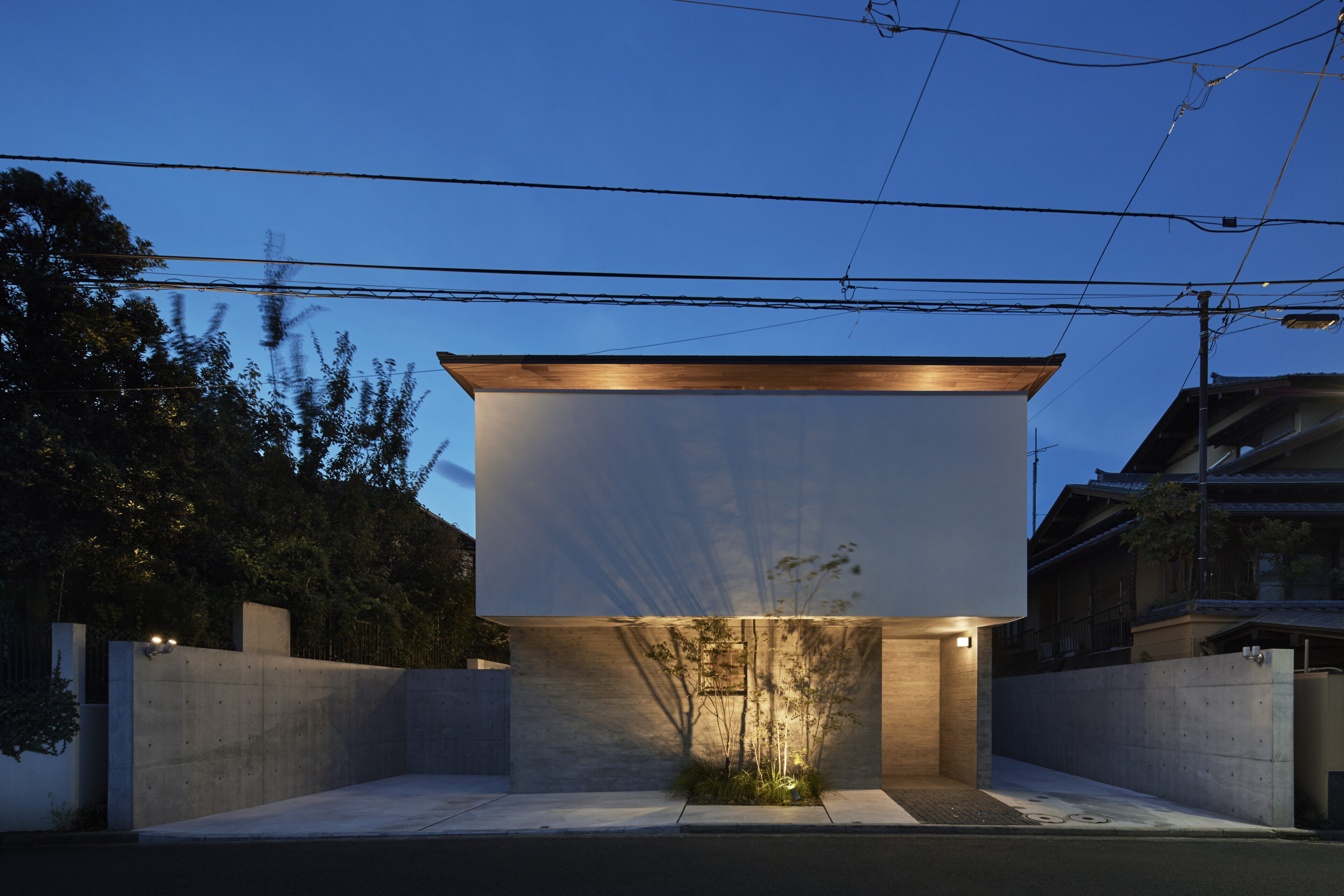
アオダモはゆっくりゆっくり成長する。お子さんたちと互いの成長を確かめ合いながら時を重ねていってくれることだろう。この住宅が、ご家族にとって大切な故郷となってくれたら大変に幸せなことであり、我々にとってこれ程嬉しいことはない。
Aodamo grows slowly. I am sure that the children and I will continue to watch each other's growth as time goes by. We will be very happy if this house becomes an important home for the family, and we could not be happier.
DATA
- 竣工 2016.08
- 建築地 神奈川県横浜市
- 用途 専用住宅
- 構造 1階RC 2階木造
- 面積 147.42㎡
- 撮影 Nacasa & Partners
- Completion 2016.08
- Building site Yokohama, Kanagawa
- Principal use private residence
- Structure 1F RC 2F wood
- Floor area 147.42㎡
- Photo Nacasa & Partners




