WORKS
WORKS
御調の家 House of Gocho
尾道郊外に建つ家族5人のための住宅である。恵まれた敷地環境を取り込むため、家型のフレームを連続させることで吹抜けには何もない空間とした。その外部まで続いていくようなフレームの連続によって、田畑の先に見える山並みまでをもより近いものにし、奥行きのある開放的な住宅となった。
This is a house for a family of five built in the suburbs of Onomichi. In order to take advantage of the favorable site environment, a series of house-shaped frames were used to create a space with no open space at the atrium. The continuous frame, which seems to continue to the outside, brings the house closer to the mountain range beyond the fields, creating an open house with a lot of depth.
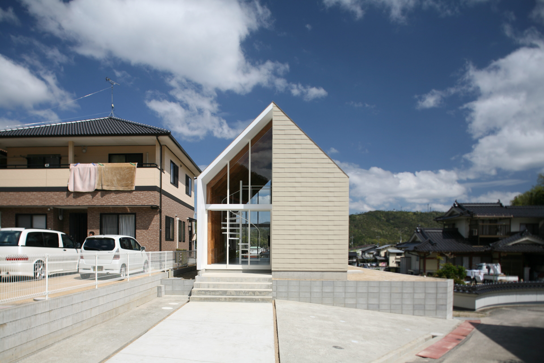
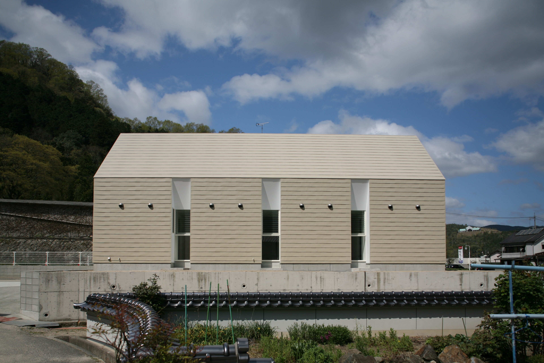
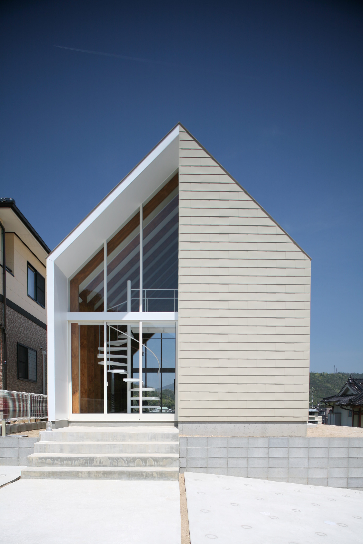
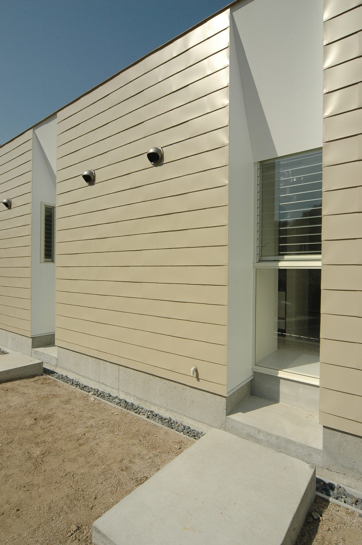
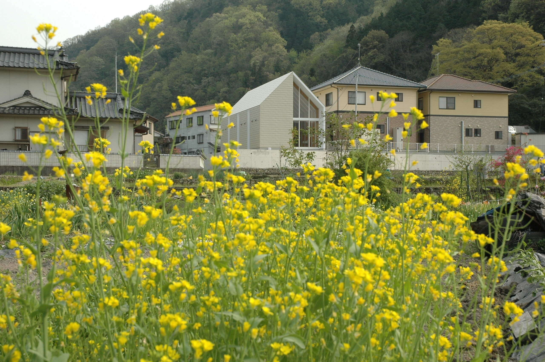
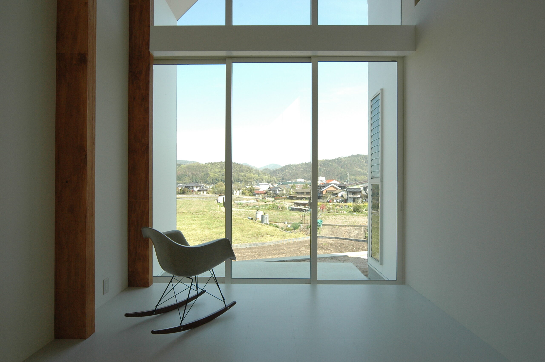
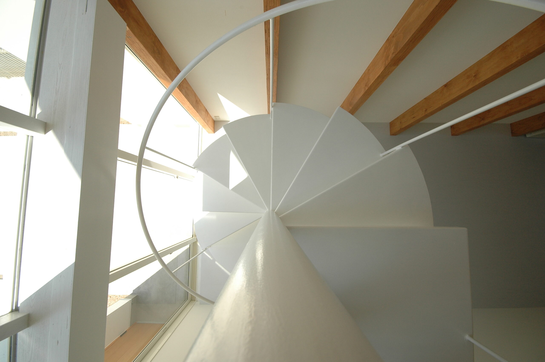
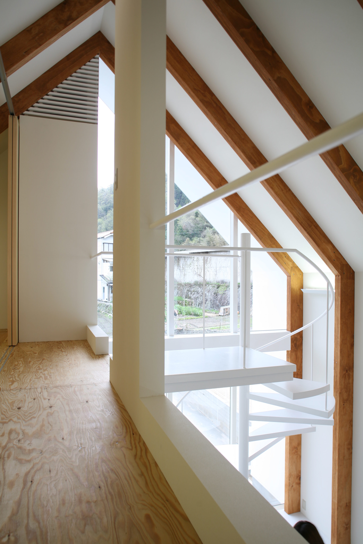
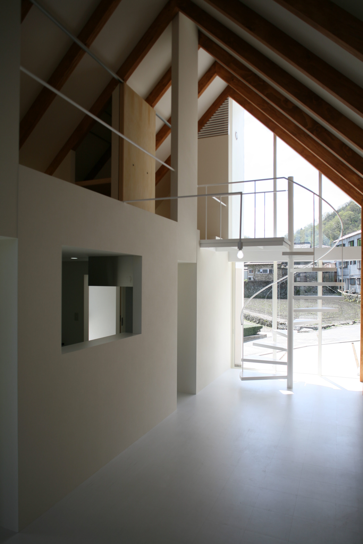

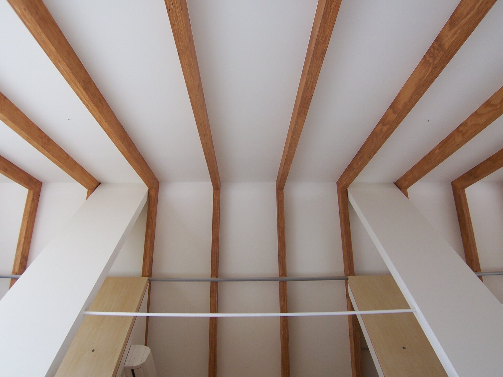
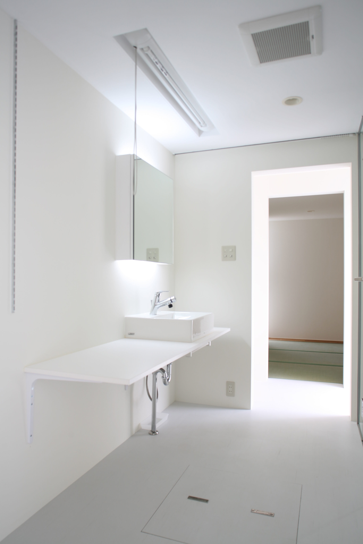
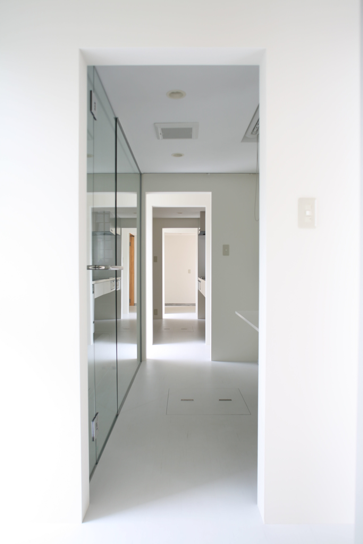
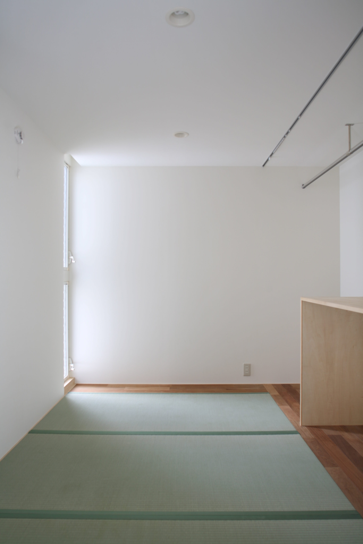
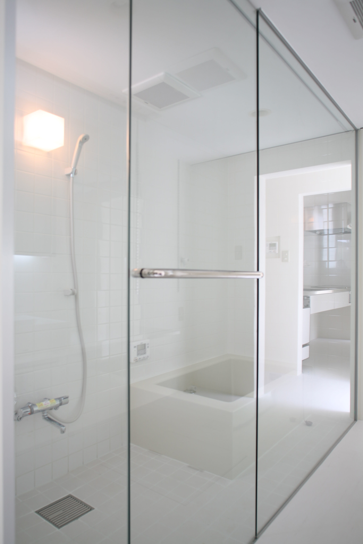
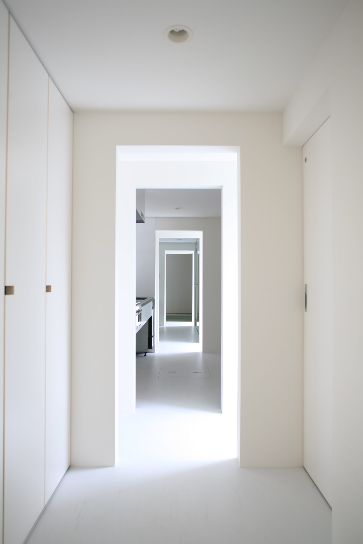
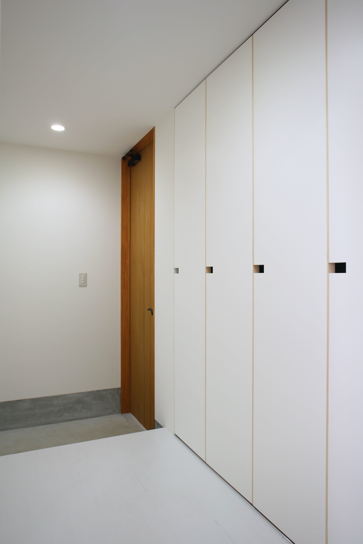
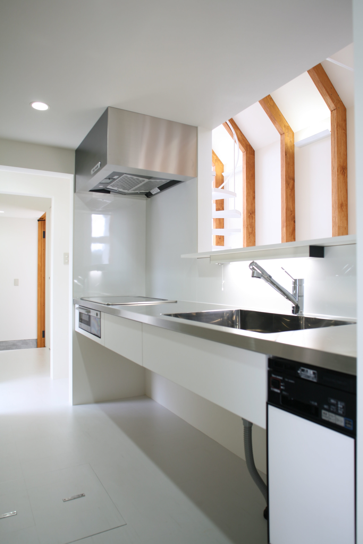
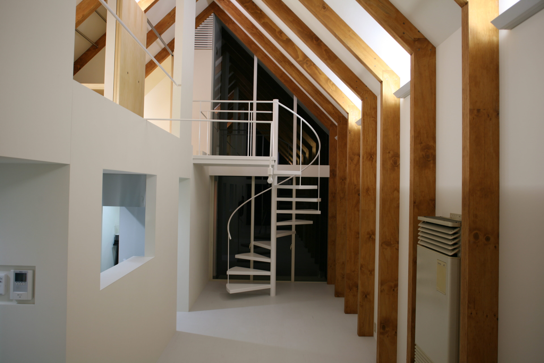
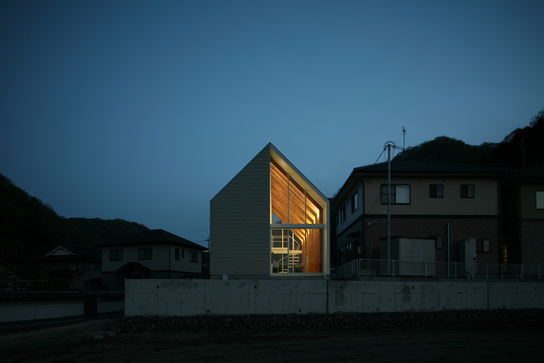

DATA
- 竣工 2008.04
- 建築地 広島県尾道市
- 用途 専用住宅
- 構造 木造2階建
- Completion 2008.04
- Building site Onomichi, Hiroshima
- Principal use private residence
- Structure Wooden 2 floors




