WORKS
WORKS
呉・内神の家 Kure, House of Uchigami
広島県呉市。瀬戸内海に面した気候温和な臨界都市である。平坦地が少なく海まで張り出した山塊によって市街地が分割され点在している。
近代呉市の発展は明治22年の呉鎮守府の開庁とともに本格的な海軍基地の建設が進められたことに端を発し、その歴史に触れられる文化施設や歴史建造物も多い。2005年に開館された「大和ミュージアム」も有名である。安芸灘諸島を有する瀬戸内海の風景は美しく、骨太な港の情景と繊細な自然美の融合が大変魅力的である。
Kure City, Hiroshima Prefecture. Kure is a critical city with a mild climate facing the Seto Inland Sea. There are few flat areas, and the urban area is divided and scattered by mountain massifs extending out to the sea.
The city is also famous for the YAMATO MUSEUM, which opened in 2005. The scenery of the Seto Inland Sea with the Akinada Islands is beautiful, and the fusion of the rugged port scenery and delicate natural beauty is very attractive.
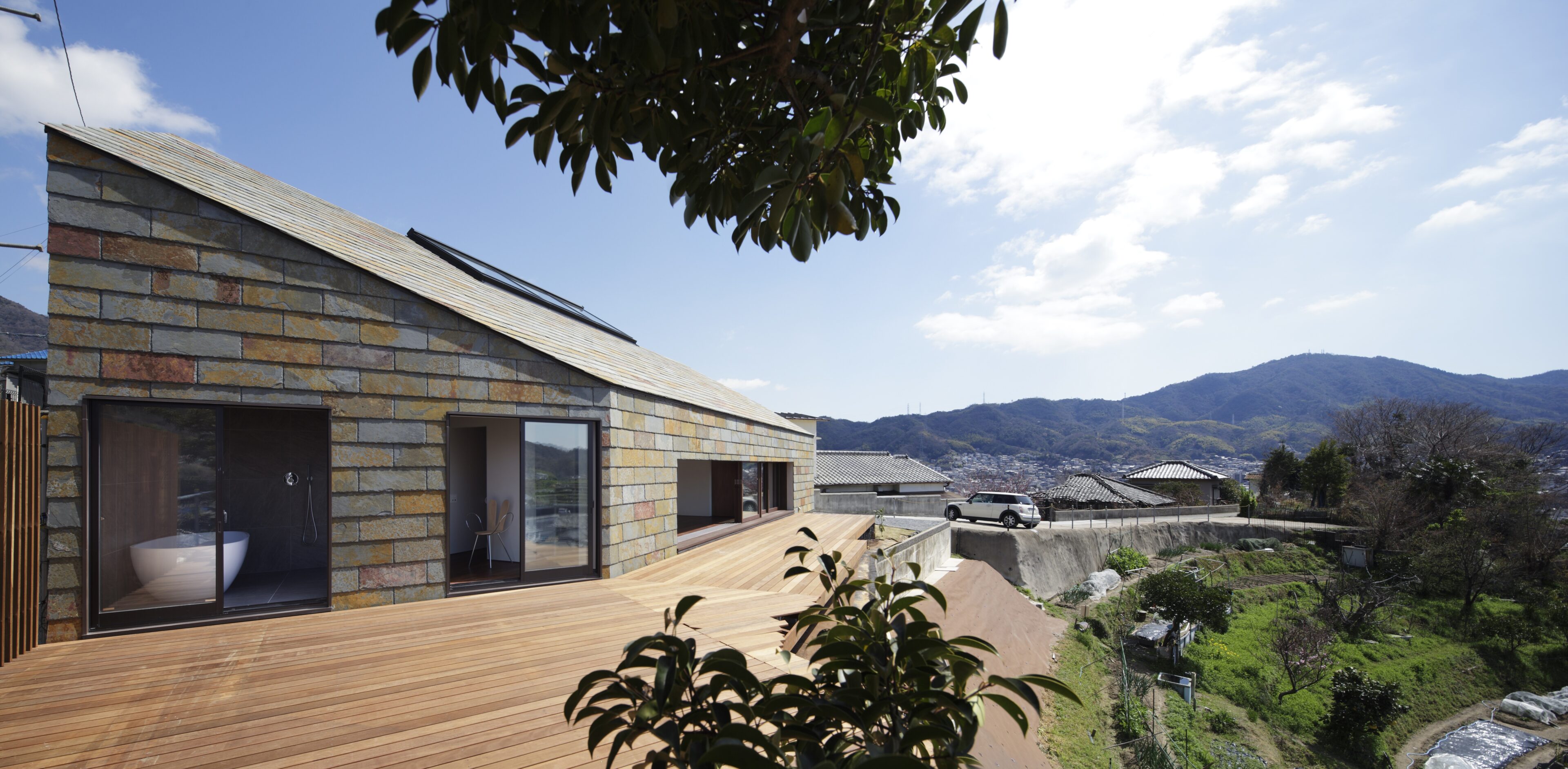
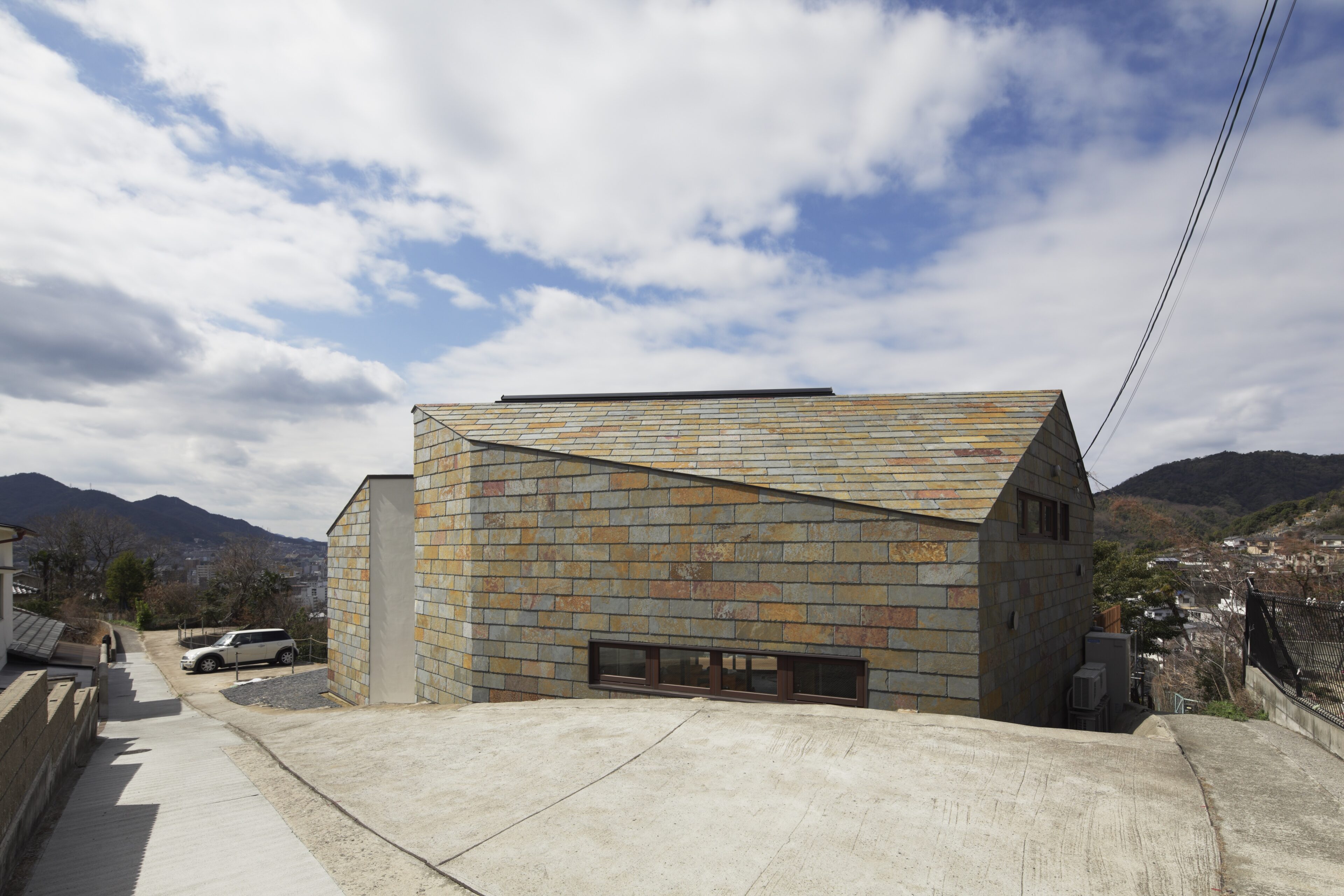
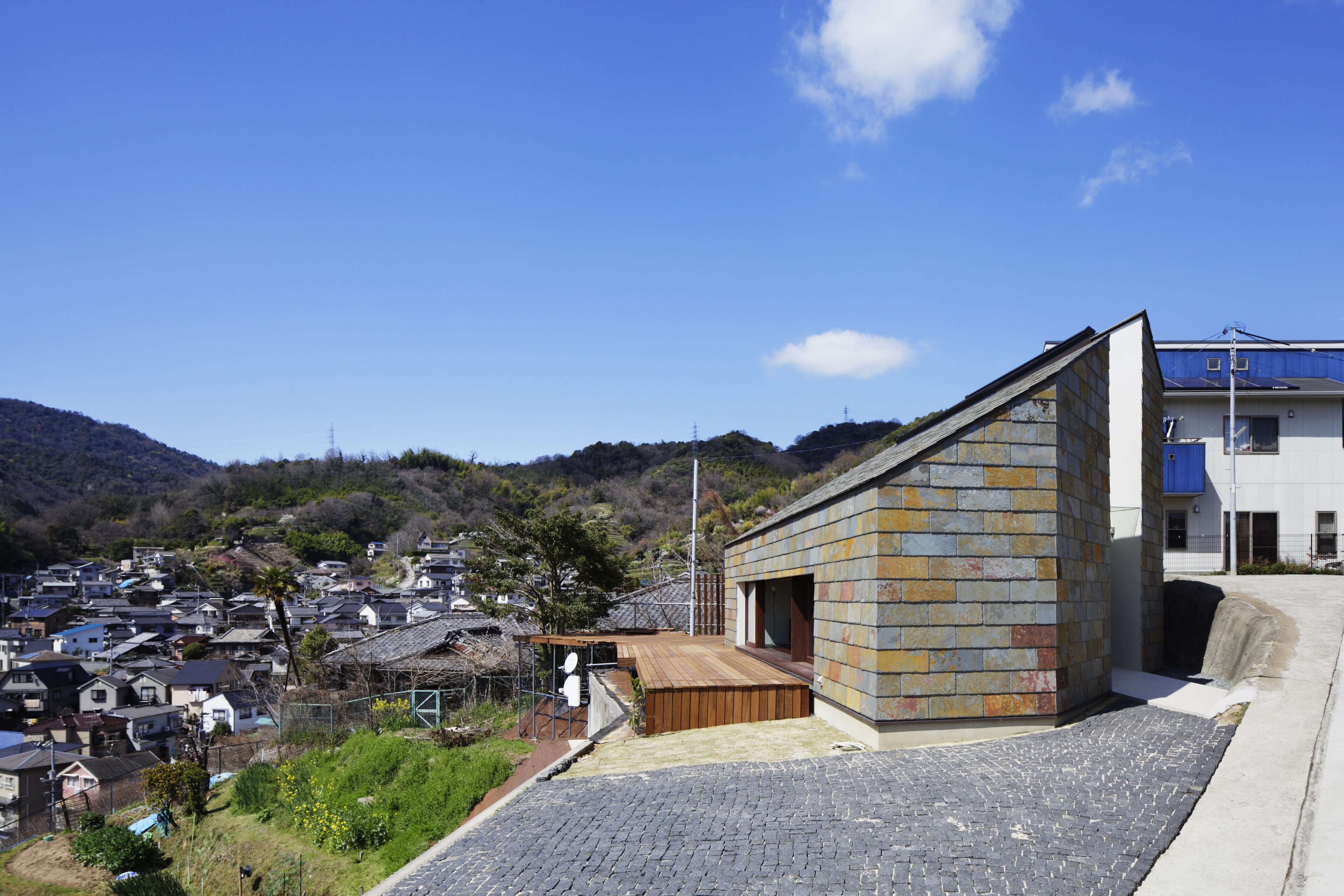
今回の建物はこの風景を贅沢に眺められる高台に、ご夫婦ふたりの専用住宅として建てられた。おふたりは市内を一望出来る環境にひかれこの敷地を購入された。建物に関して大きな居住面積を持つ必要はないが、外部・内部の素材感に拘りたいとのご要望があり、それに則り丁寧に計画を進めてきた。 四方に遮るものが無い敷地であることから建物の外観は遠方からでもよく目立つ。細い坂道を上って辿りつく場所にあるため視界に入る建物の姿はどの距離感においても印象的であるべきと考えた。
This house was built for the exclusive use of the couple on a hill from which they can enjoy a luxurious view of this scenery. The couple was attracted to this site because of its panoramic view of the city. They did not require a large living area for the building, but wanted to be particular about the materials used in the exterior and interior, so we carefully planned the house accordingly. The site is unobstructed on all sides, so the exterior of the building stands out even from a distance. The site is reached after climbing a narrow hill, so the appearance of the building in view should be impressive from any distance. Therefore, we were conscious of a style that would blend in with the landscape while also demonstrating a strong sense of individuality.
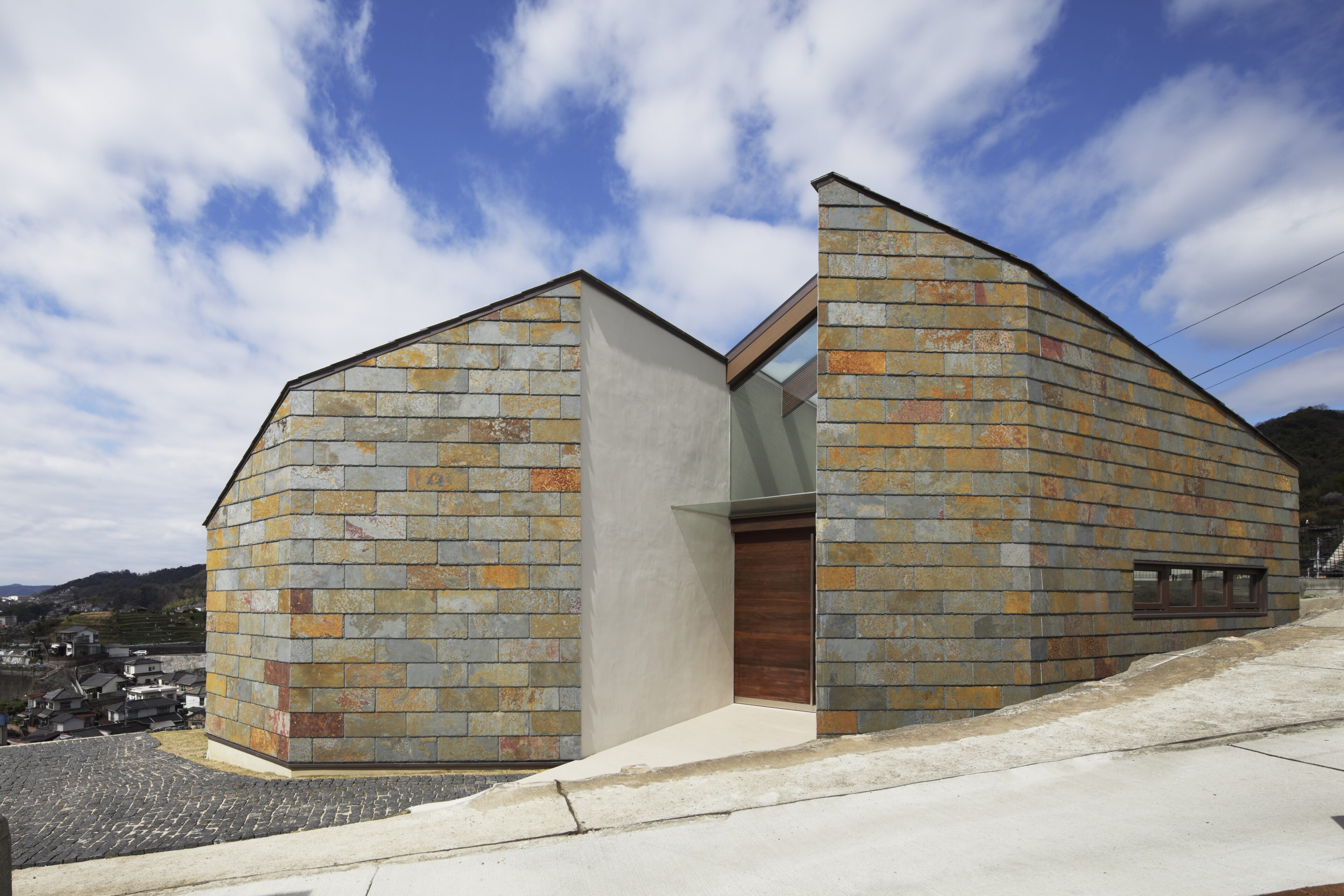
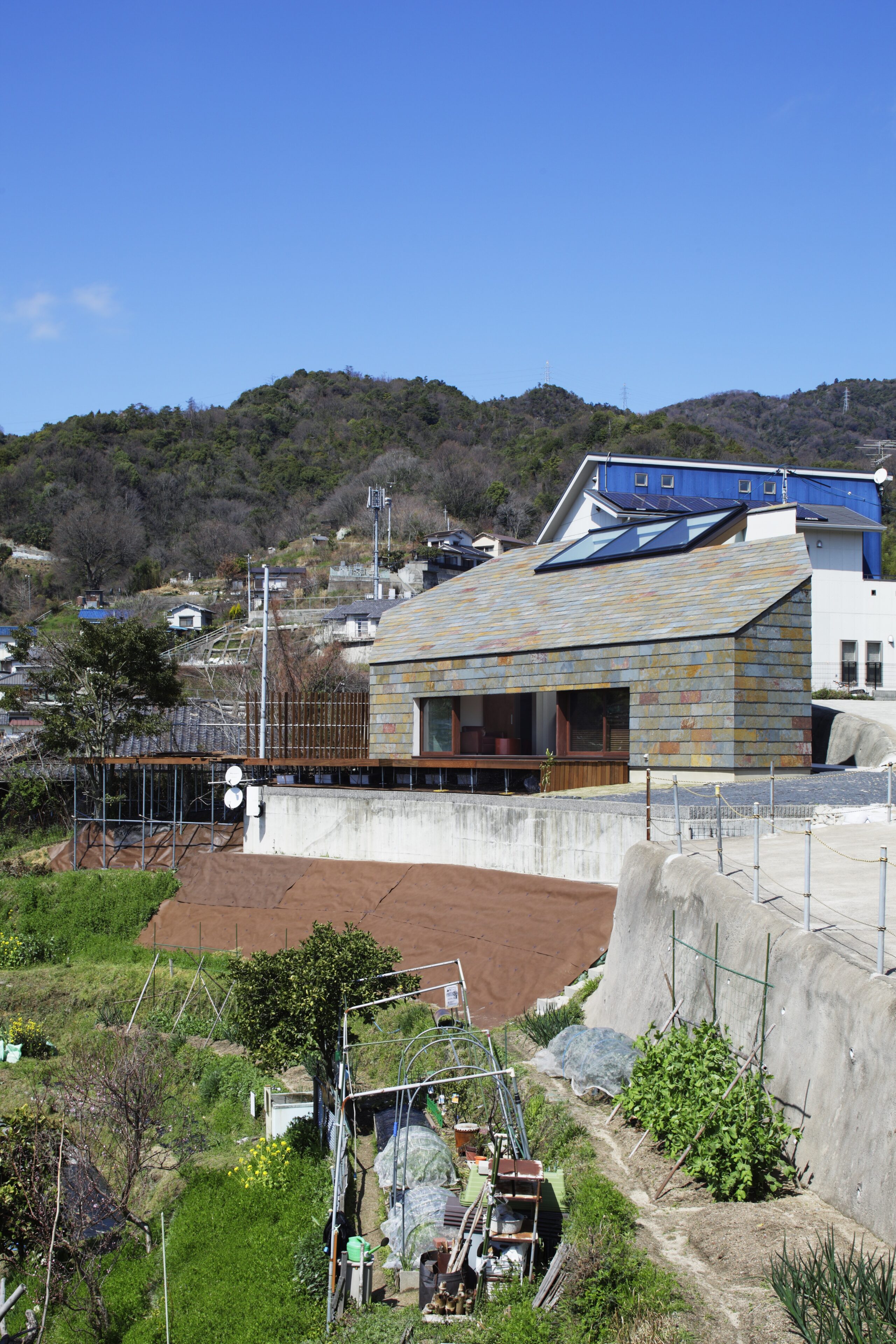
よって風景に馴染みながらも確かな個性を発揮できるスタイルを意識した。 日の出から日没までの時間の移り変わり・その日の天気・観る角度。家を取り巻く日常の外的変化を受けて、眺めるだけでも味わいがあるデザインを考えたところ「面の切り出し」に思い至った。
Therefore, we were conscious of a style that would blend in with the landscape, yet still exhibit a certain individuality.The changing time from sunrise to sunset, the day's weather, and the angle from which the viewer looks at the house.I came up with the idea of "cutting out the surface" when I thought of a design that would have a taste just by looking at the external changes that surround the house in its daily life.
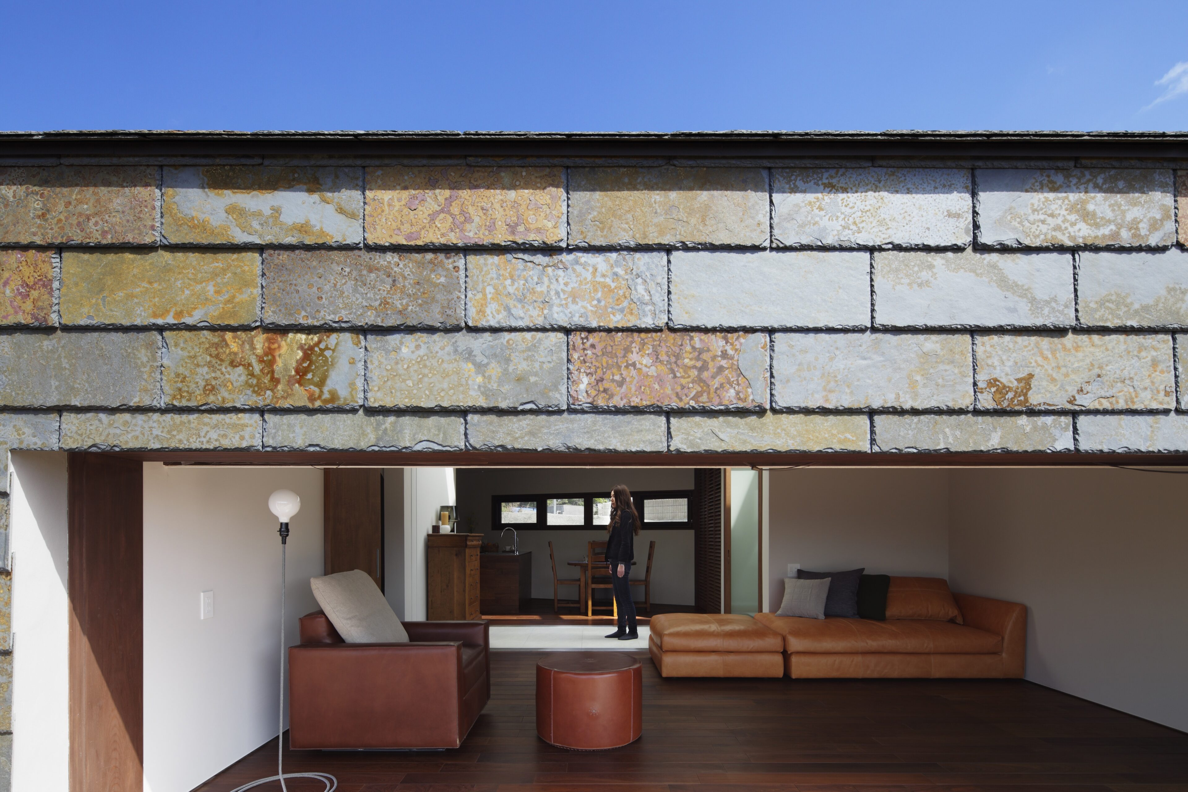
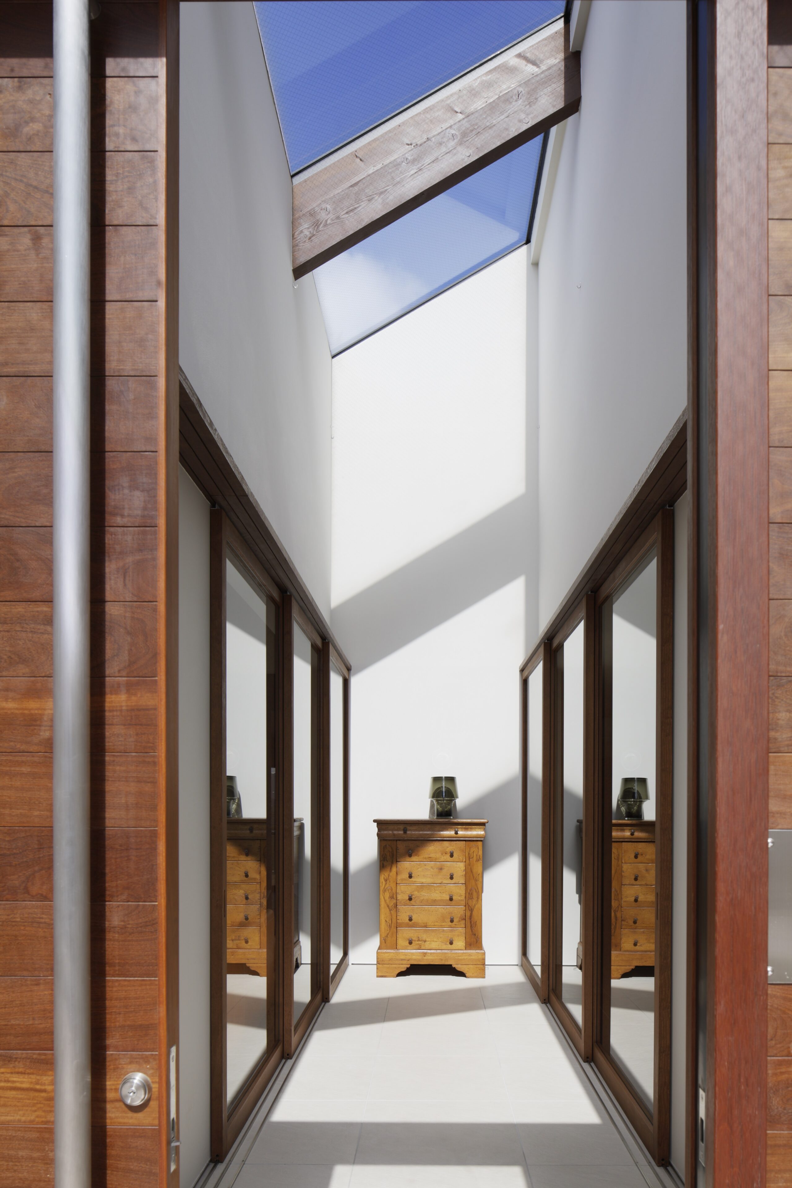
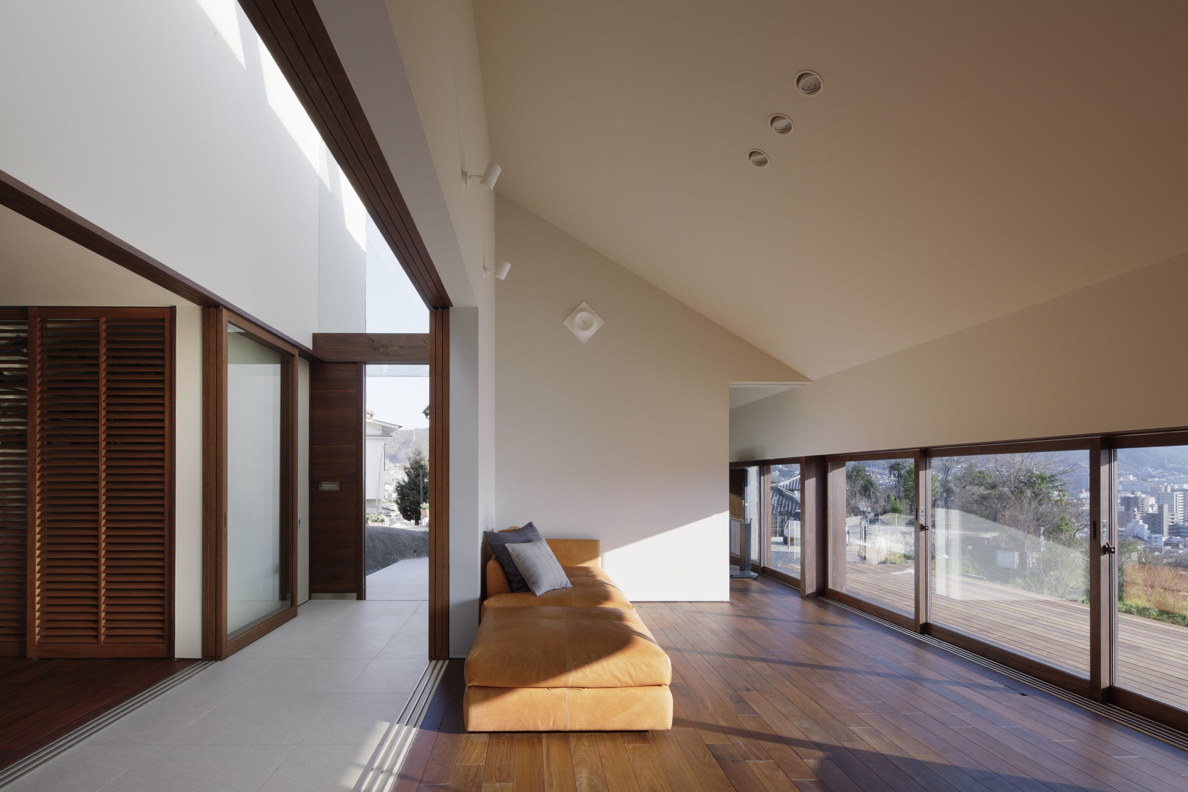
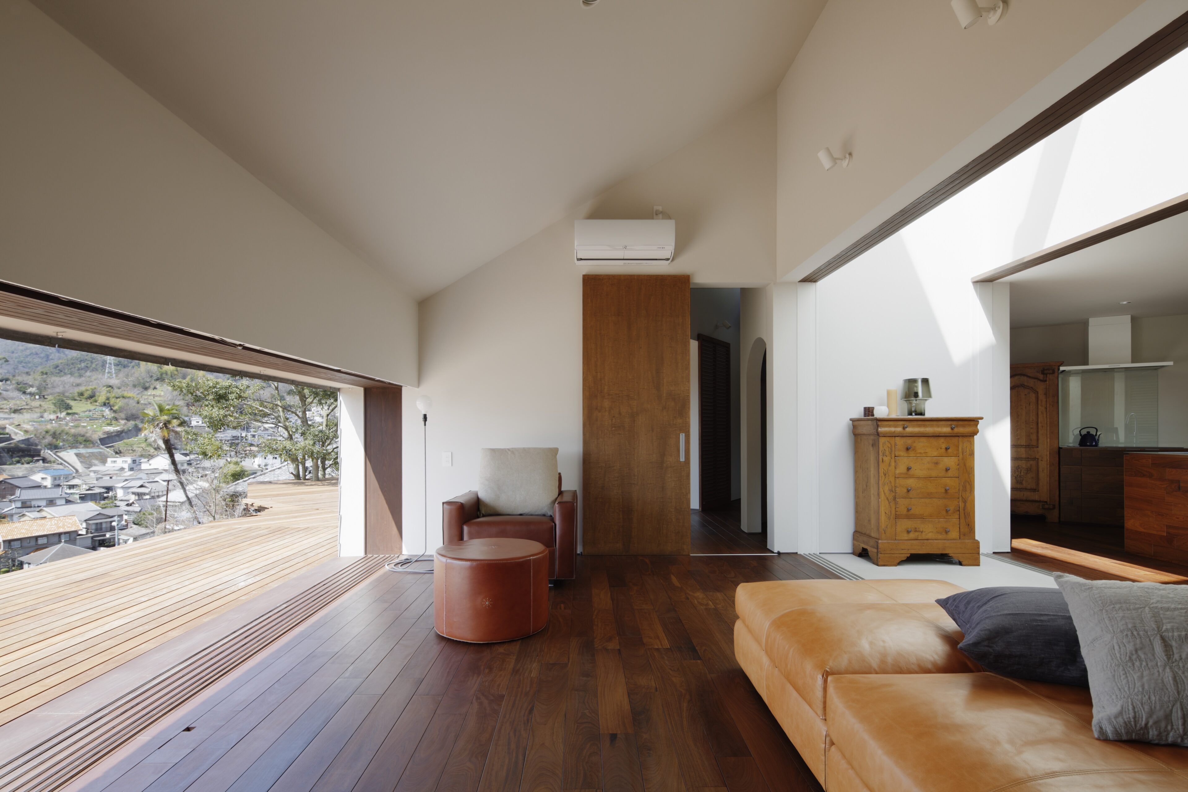
四角い箱から不必要なところはサクリと落としていく。「引き算の発想」 である。暮らすことについての快適性を満たし、さらにはその効果を高めることにおいて「引き算の発想」が有効な場合がある。それを基に建物の外側と内側のバランスを取りながらデザインを進めた。
外壁には素朴な表情を持つ天然石を選択している。屋根と壁を同一材料で仕上げ、確かな個性を発揮させながらもどこか朴訥な魅力を目指した。内部のデザインも外部と同様の意図にそって計画。玄関を入ると途端に視界が空に抜け、スッキリとした居室に一層の伸びやかさを感じさせる。
I came up with the idea of "cutting out the surfaces," which is to remove unnecessary parts from the square box. It is a "subtractive idea. In some cases, the concept of subtraction is effective in satisfying the comfort of living and enhancing its effects. Based on this concept, we proceeded with the design while maintaining a balance between the outside and the inside of the building.
For the exterior walls, natural stone was selected for its rustic appearance. The roof and walls are finished with the same material, aiming for a somewhat rustic charm while demonstrating a certain individuality. The interior design follows the same intent as the exterior. As soon as one enters the entranceway, one's field of view opens up to the sky, giving a sense of spaciousness to the clean and clear living rooms.
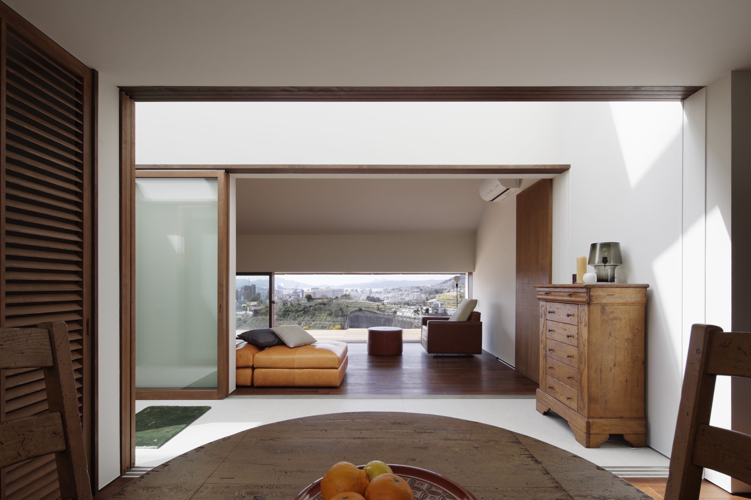
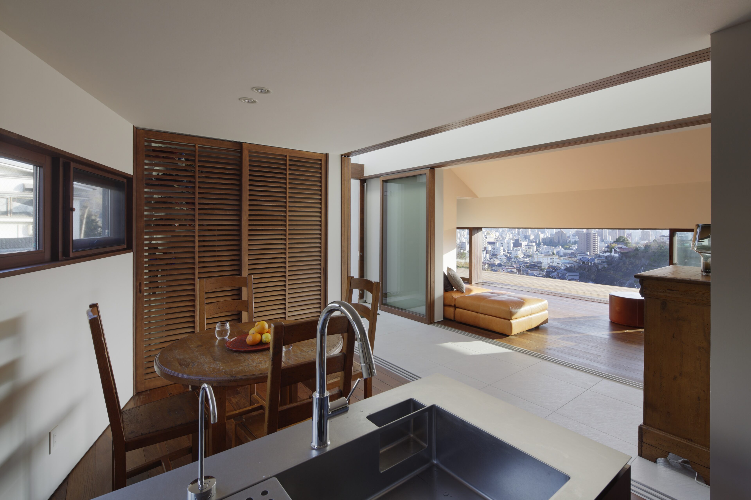
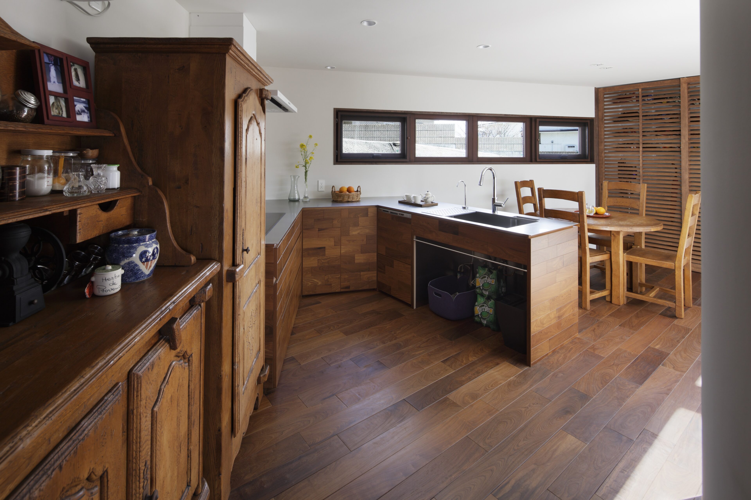
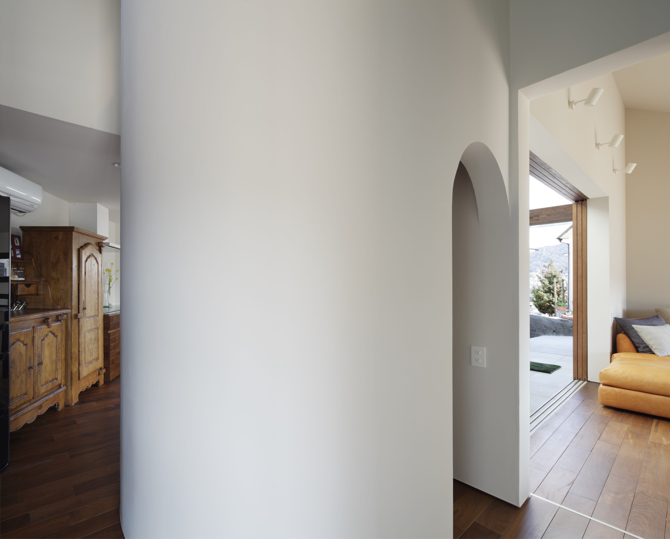
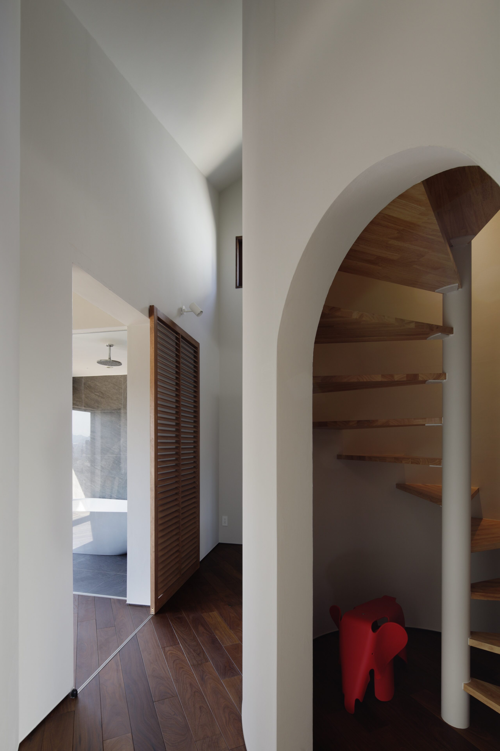
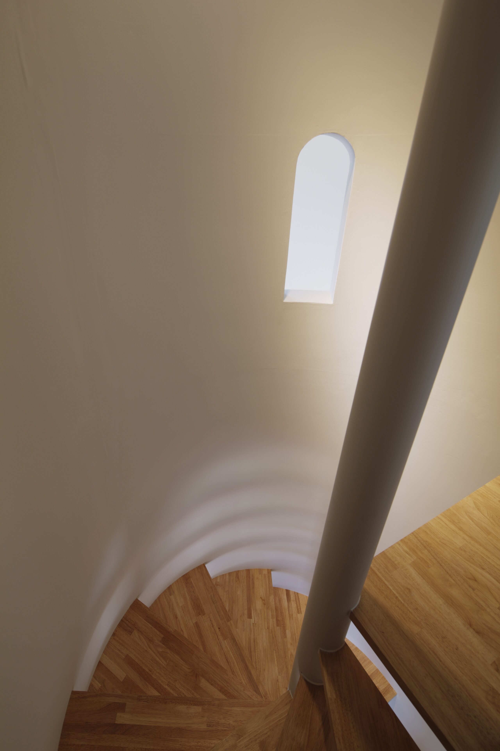
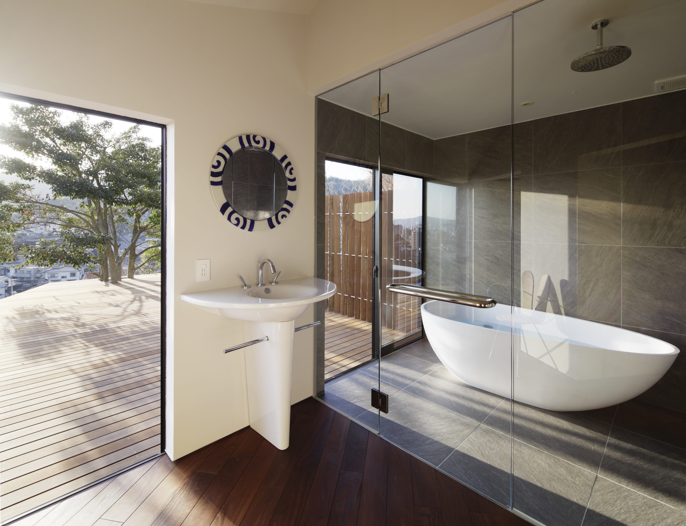
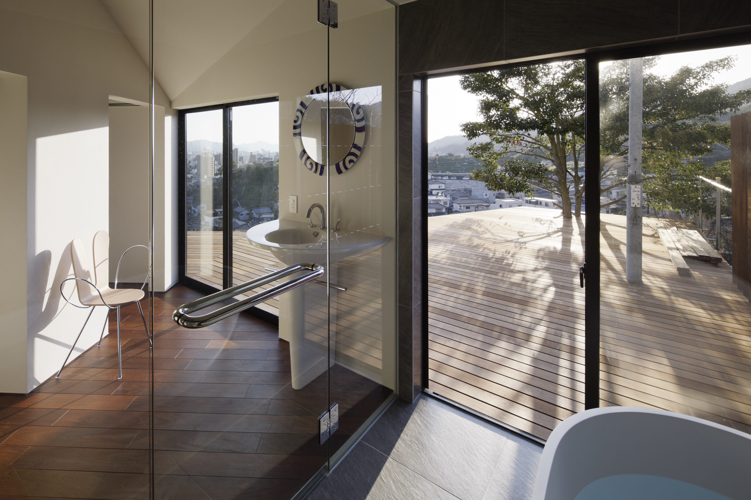
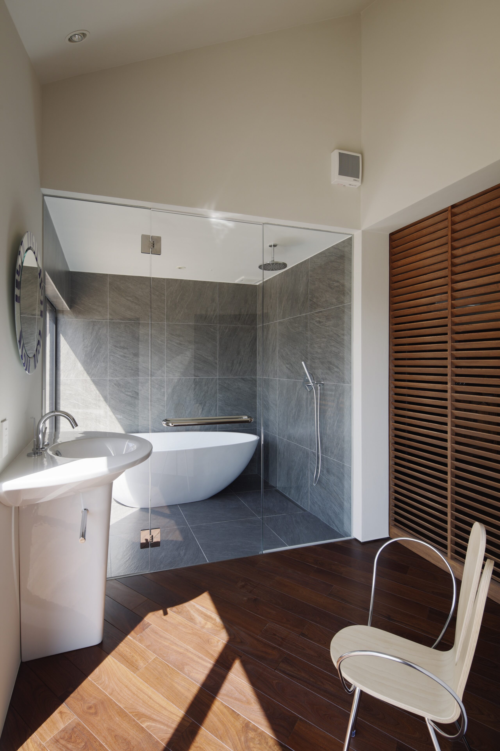
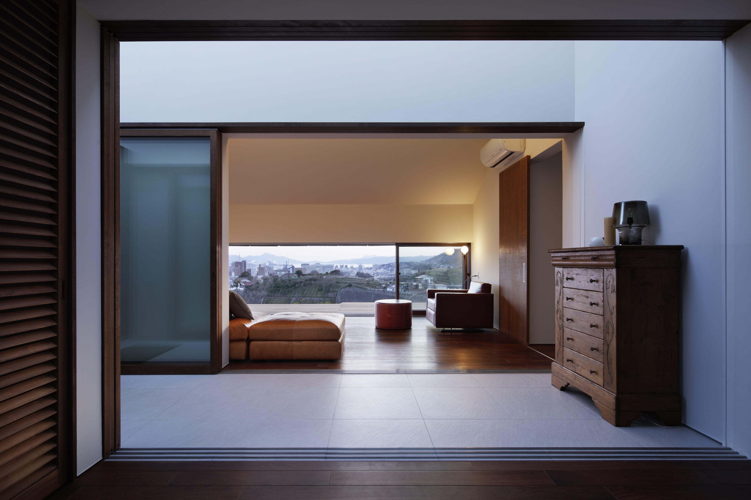
天井にのぞく空はある意味「点」リビング窓の向こうの風景は一気に視界が広がるので「面」と解釈。点と面の効用を視線効果に活用したいと考えた。 窓外の風景にポイントを置いた室内は全体的にスッキリとさせている。
スペースの有効活用と空間コントラストをつけるために、2階への階段は螺旋を採用。玄関脇にはシューズクロークを配置し、収納としての機能に加えてちょっとした趣味の小部屋の趣も演出。
The sky peeking through the ceiling is interpreted as a "point" in a sense, while the landscape beyond the living room window is interpreted as a "plane" because the field of view expands at once. I wanted to utilize the effect of the point and the surface for the line-of-sight effect. The interior of the room is generally kept clear, with the point of interest being the scenery outside the window.
The staircase to the second floor is a spiral staircase for effective use of space and spatial contrast. A shoe closet was placed next to the entrance to serve not only as storage, but also as a small room for hobbies.
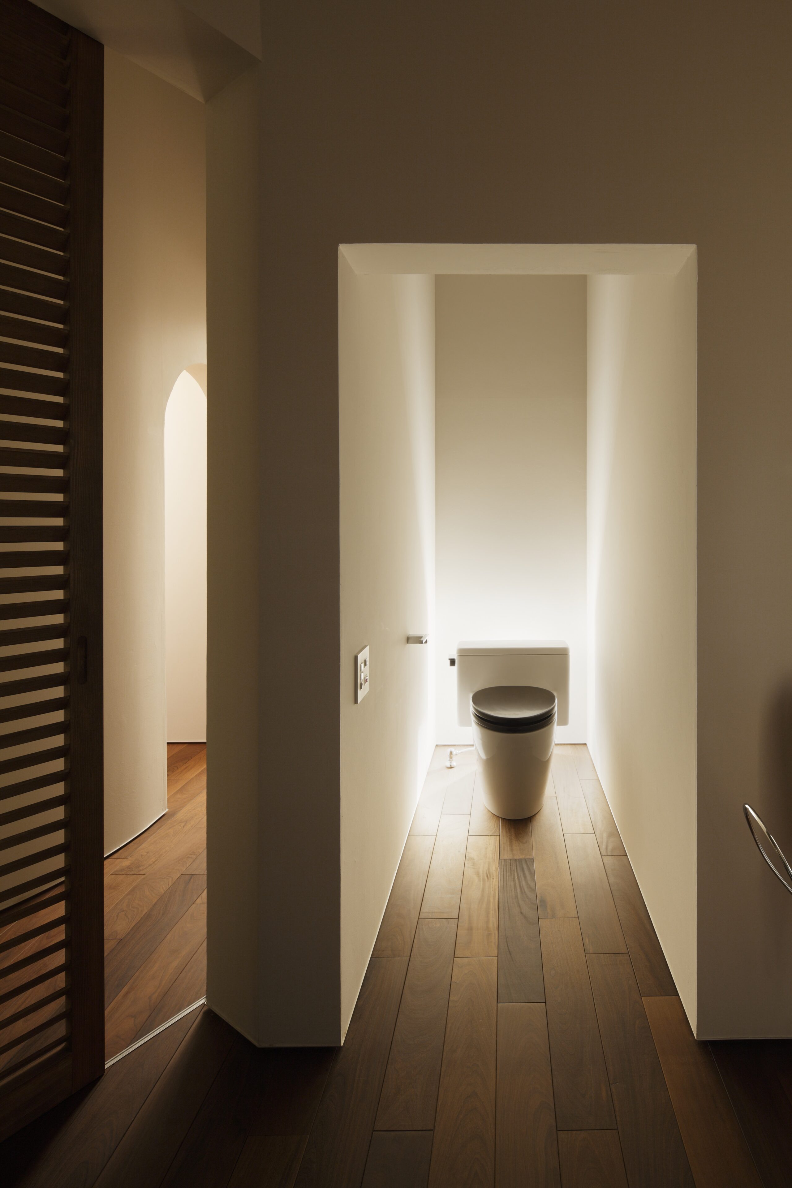
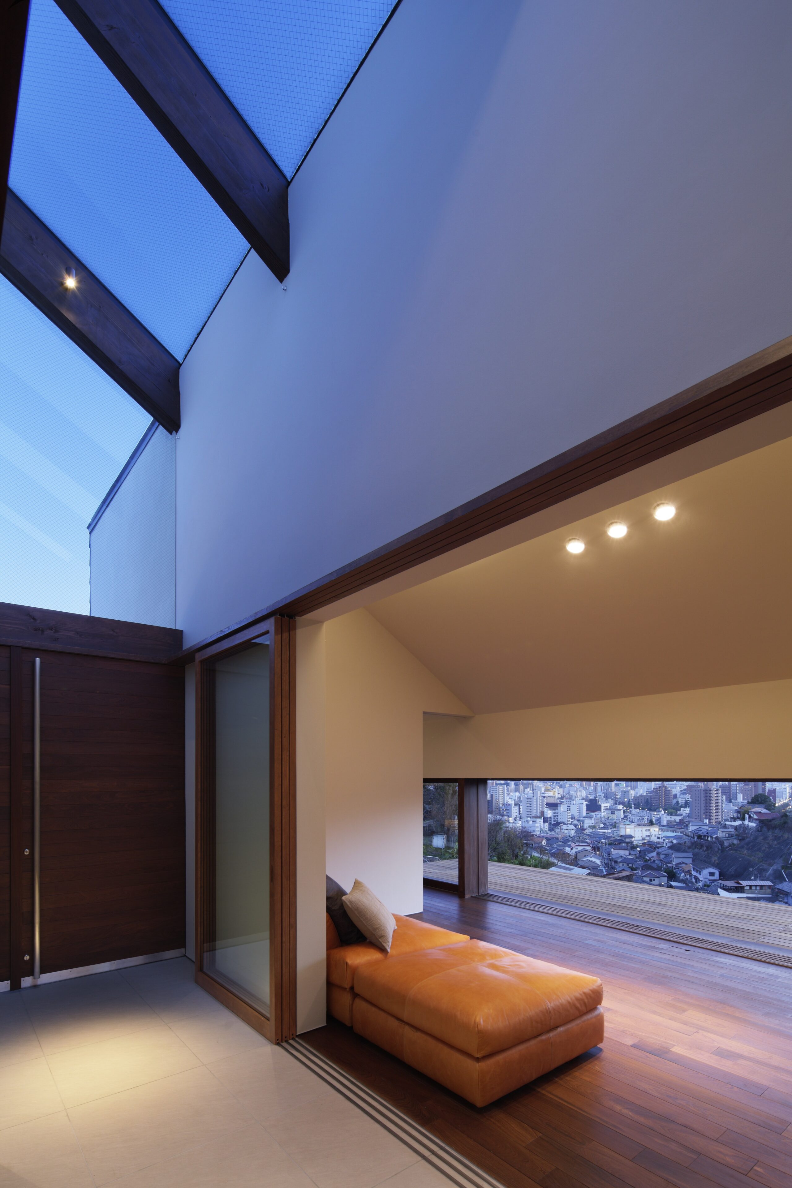
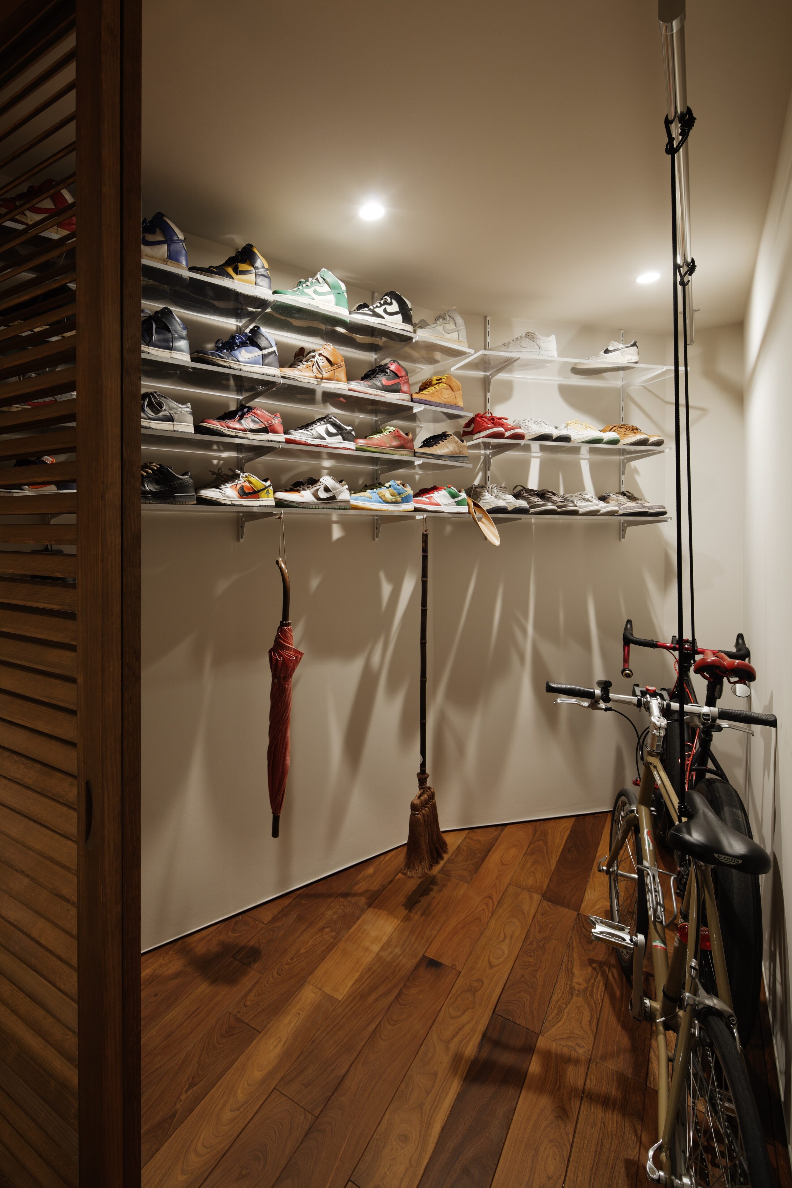

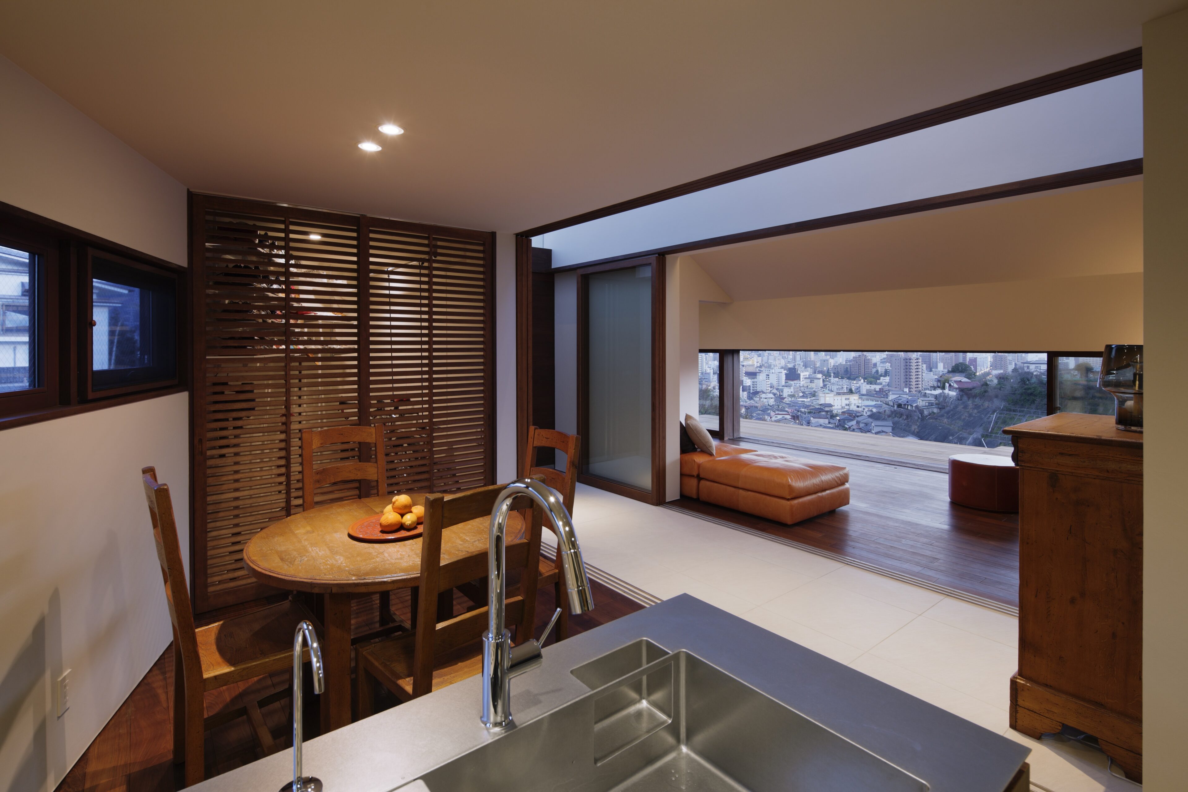
室内の壁は喰壁の自然な表情で仕上げ、お手持ちの家具と調和が出来るようデザインした。リビングルームのソファーはこの住宅に住む醍醐味を最大に発揮できる場所である。 寛いだ姿勢の先には空と海、そして呉の港町。 木製サッシは額縁の役目を持ち、眼前の風景は自分だけの特別な絵画のようである。恵まれた敷地だからこそ叶えられる贅沢な浴室の配置とデッキスペースは、寛ぎのレベルをさらに上げていく。
The interior walls are finished with a natural look of the wallpaper and are designed to harmonize with the furniture. The sofa in the living room is the place where the true pleasure of living in this house can be maximized. The sky, the sea, and the port town of Kure are just beyond your relaxed posture. The wooden sash acts as a picture frame, and the landscape in front of you is like your own special painting. The luxurious bathroom arrangement and deck space, made possible by the blessed site, further raise the level of relaxation.
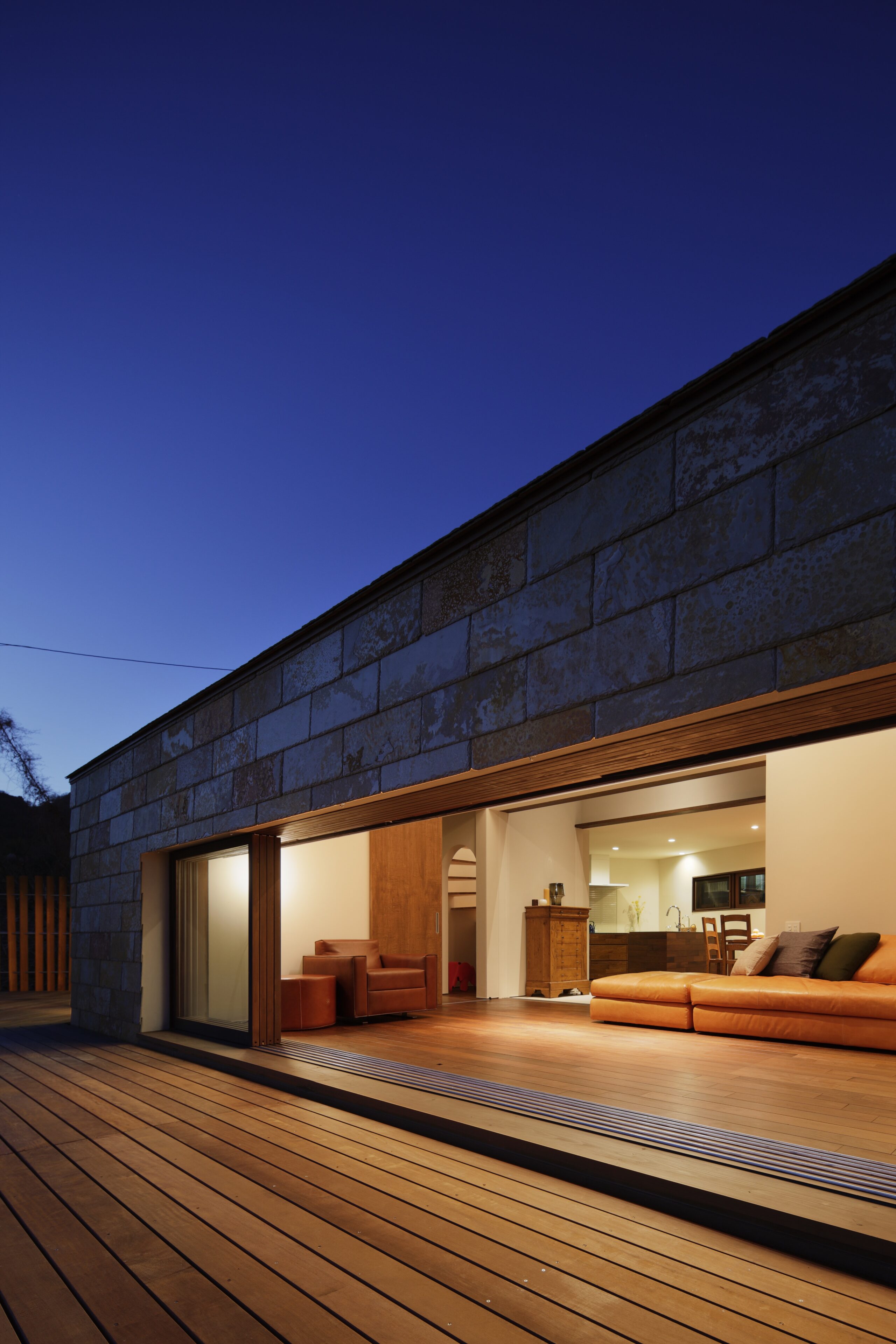
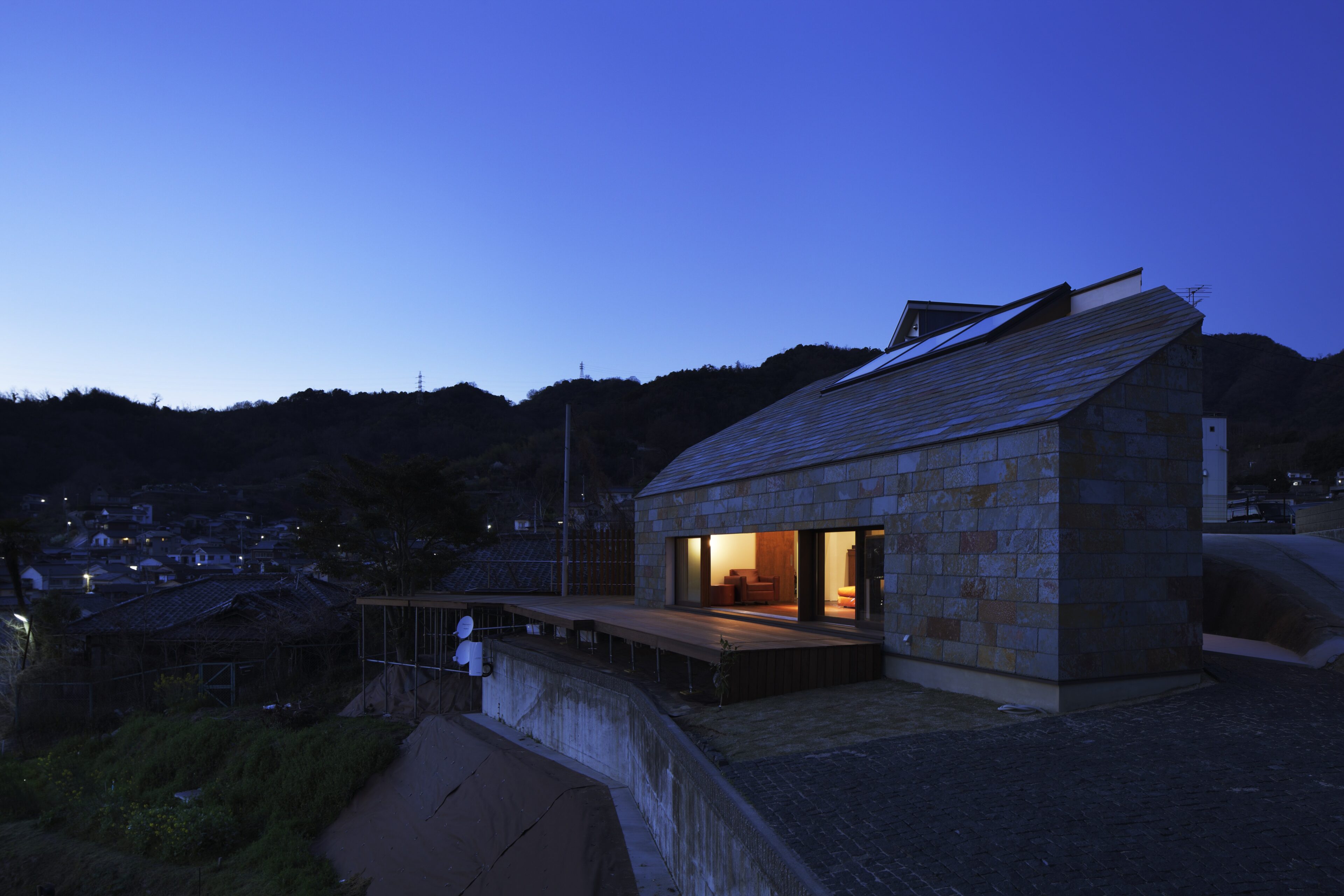

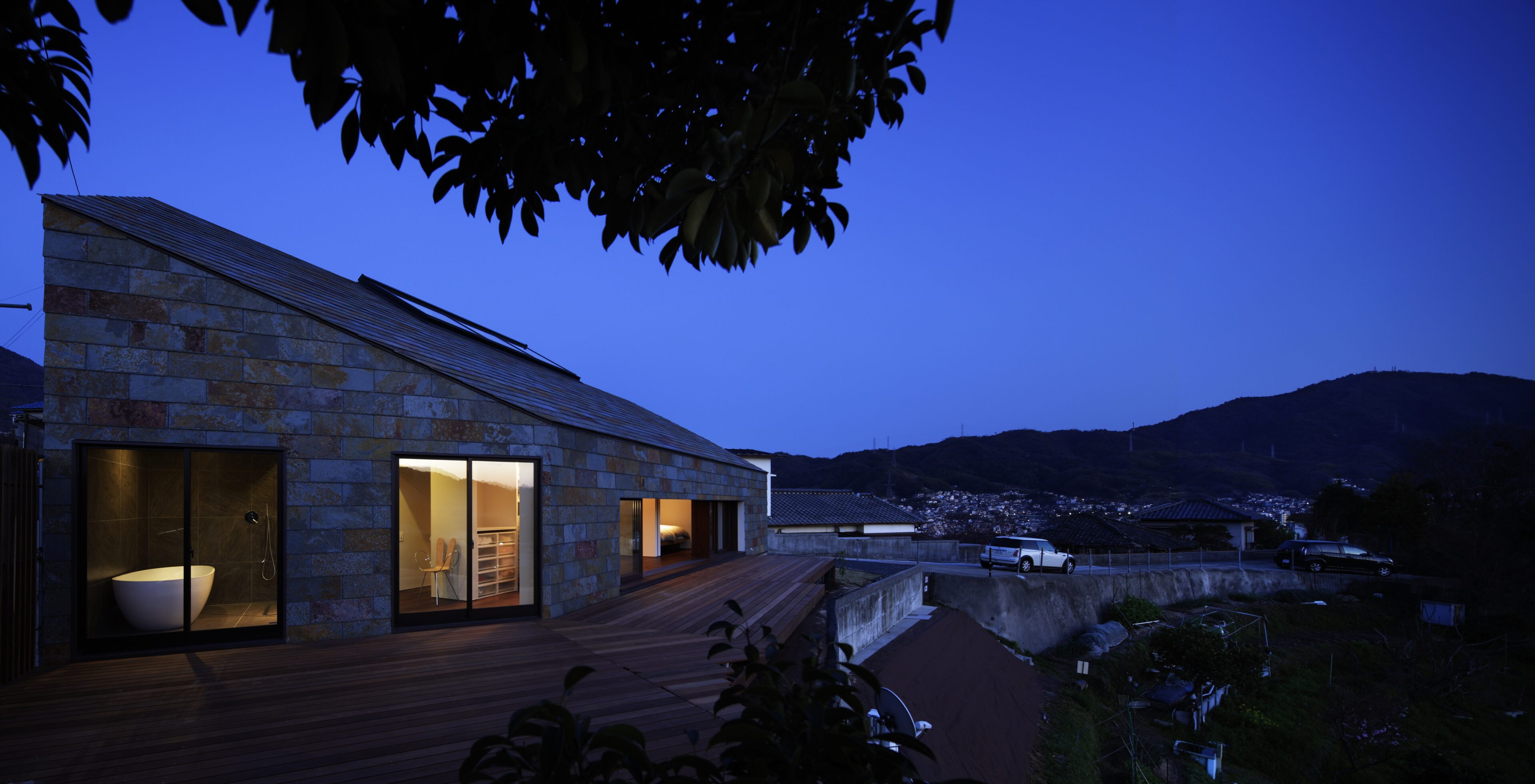
新居での生活が始まった現在、ご夫妻はこの場所で生活することを存分に楽しまれているのではないだろうか。「どのように暮らしたいか」~住まい方の理想を「建てる」ということにおいて住宅に表現することが我々の仕事である。造り上げる過程から建物の将来に想いを馳せることも含めて、様々な試行錯誤を積み上げていく。我々にとっての「家つくりの醍醐味」はここにあり、お客様とその感覚を共有できたら幸せであると感じている。
Now that life in their new home has begun, the couple must be thoroughly enjoying living here. Our job is to express the ideal of how we want to live in a house by "building" it. We go through various trial and error processes, including thinking about the future of the building during the construction process. For us, this is the "real thrill of building a house," and we feel happy if we can share this feeling with our clients.
DATA
- 竣工 2012.12
- 建築地 広島県呉市
- 用途 専用住宅
- 構造 木造2階建
- 面積 112.15㎡
- 撮影 Nacasa & Partners
- Completion 2012.12
- Building site Kure, Hiroshima
- Principal use private residence
- Structure Wooden 2 stories
- Floor area 112.15㎡
- Photo Nacasa & Partners
AWORD
- Private Architecture http://www.magazindomov.ru/2013/06/25/dom-na-xolme-v-yaponii-3/
- designboom http://www.designboom.com/architecture/k2-design-house-in-kure/?utm_campaign=daily&utm_medium=e-mail&utm_source=subscribers




