WORKS
WORKS
レンガ倉庫の隠れ家 -時の継承- Hiding Place in Brick Storehouse -Inheritance of time-
広島県三原市の中心部に建築された専用住宅である。我々はこの住宅を、愛着を込めて「隠れ家」と呼んでいる。
隠れているのは新しい建物であり、その新しい建物は趣あるレンガ倉庫の中に居場所を見つけた。このレンガ倉庫の歴史は戦時中に遡る。もともとは燃料の備蓄倉庫として使用されていたとのこと。後に、現施主様のお父上の仕事場として機能し、これからは住宅を内在しながら時を重ねていく。古いレンガ倉庫は歴史的にも貴重な存在であり、現代において当時と同様の手法での建築は適えられない。~「残すべき」だと考えた。この倉庫を存在させ続ける必要を感じた。幸い施主様のご意向にも合致し、この「隠れ家」は具現化されることとなった。
This is a private residence built in the center of Mihara City, Hiroshima Prefecture. We affectionately refer to this residence as our "hideout.
The hiding place is a new building, and that new building has found a home in a quaint brick warehouse. The history of this brick warehouse dates back to the war years. It was originally used as a fuel storage warehouse. Later, it functioned as a workplace for the current client's father, and will continue to function over time with the house inside. The old brick warehouse is historically valuable, and it is not feasible today to build it in the same way as it was then. ~We felt that it was necessary to preserve it. We felt it was necessary to keep this warehouse in existence. Fortunately, the client's wishes were met, and the "safe house" was realized.

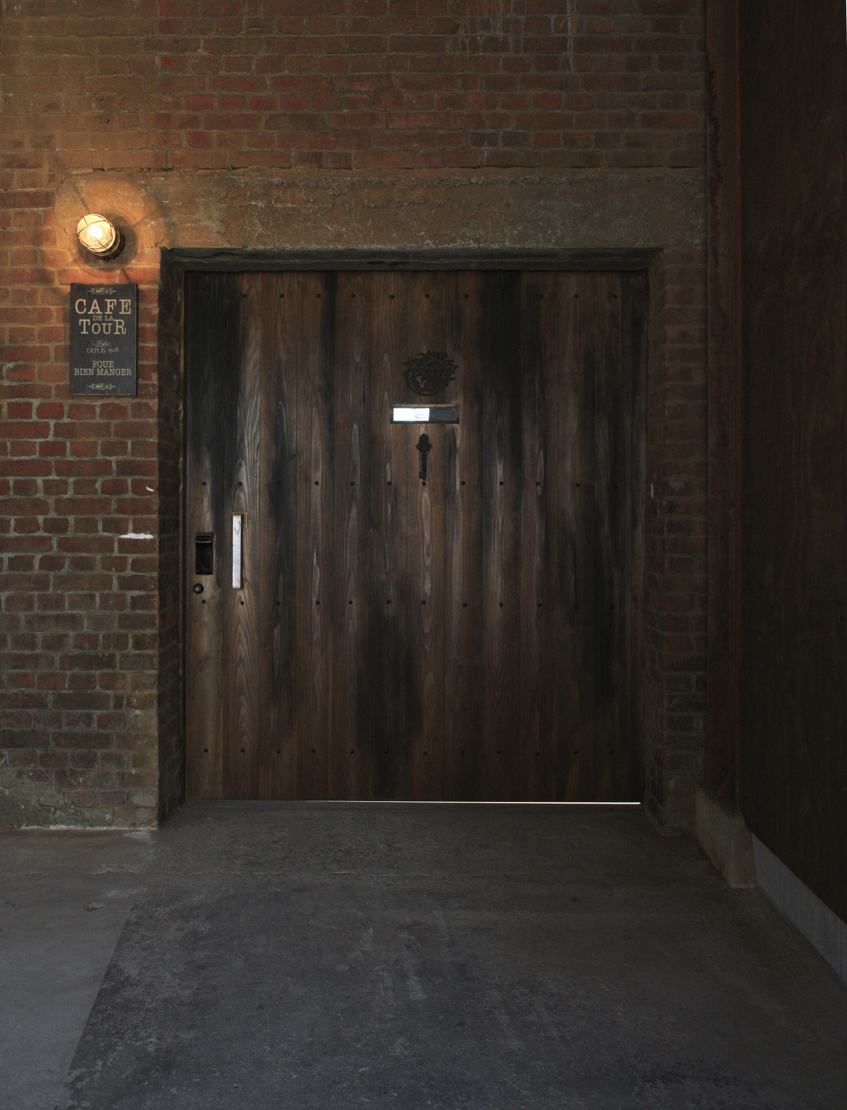
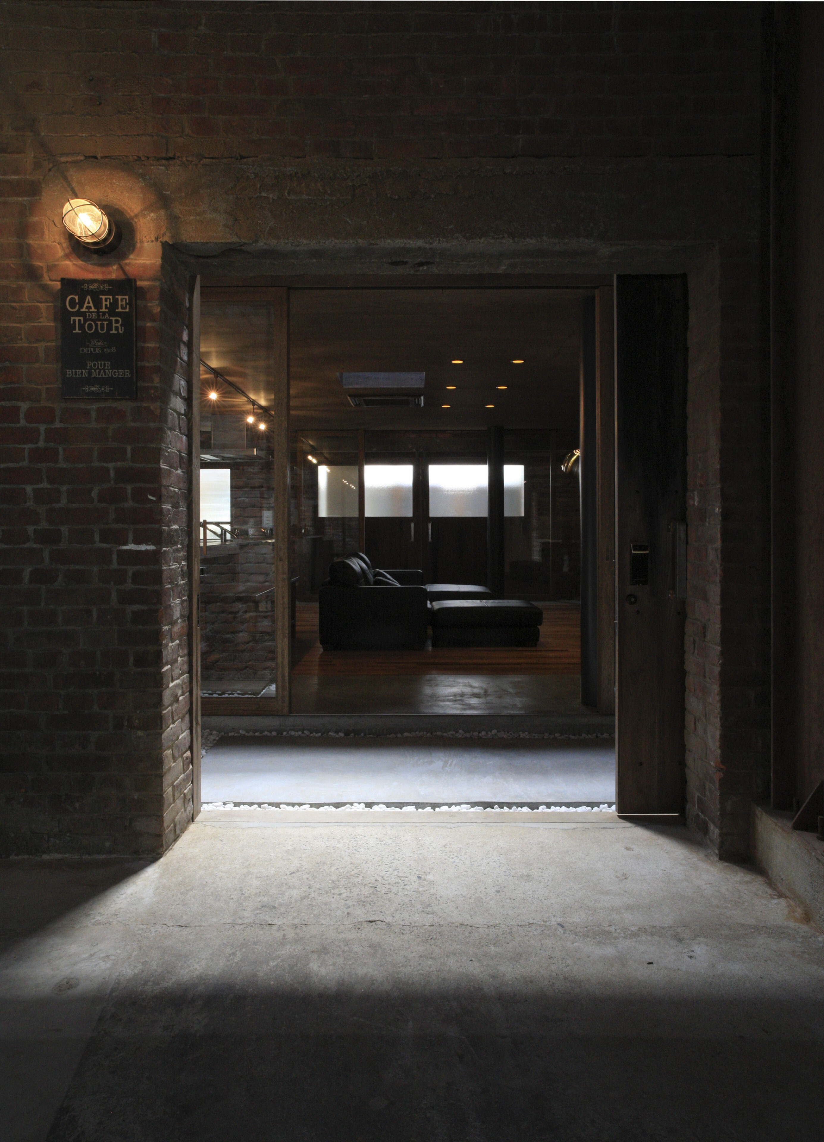
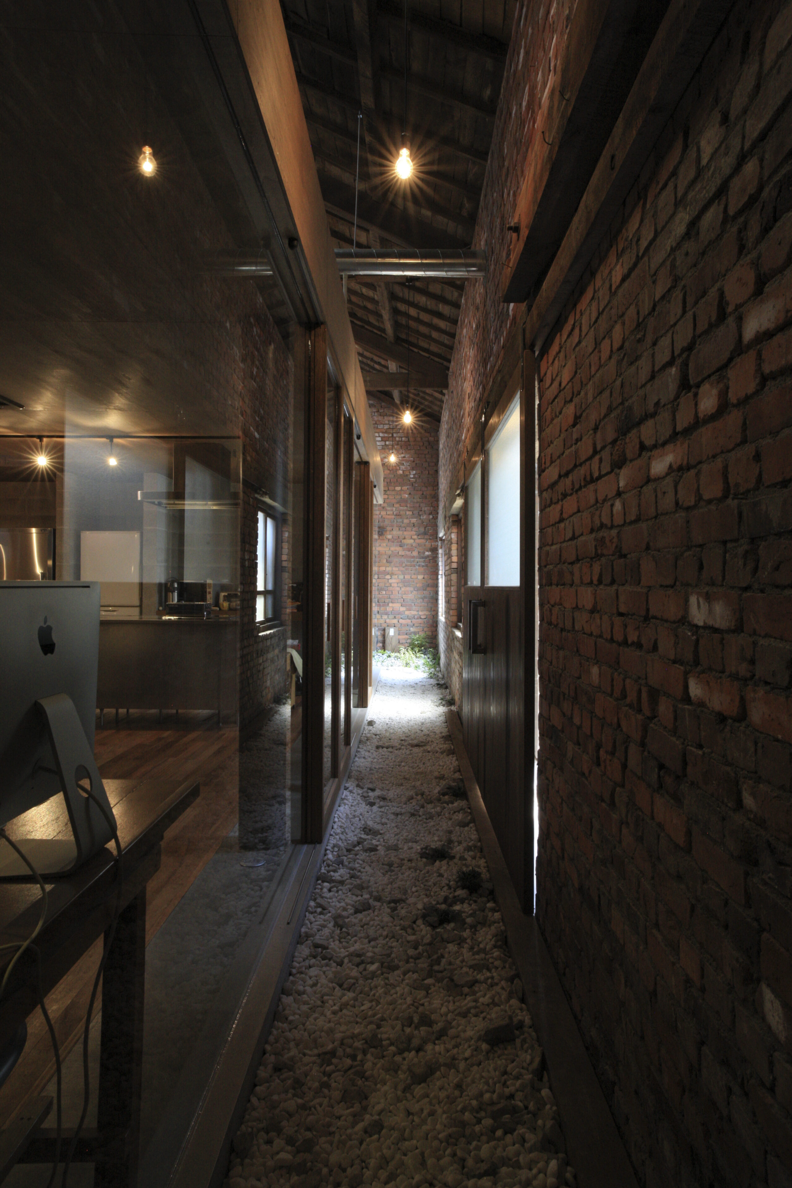
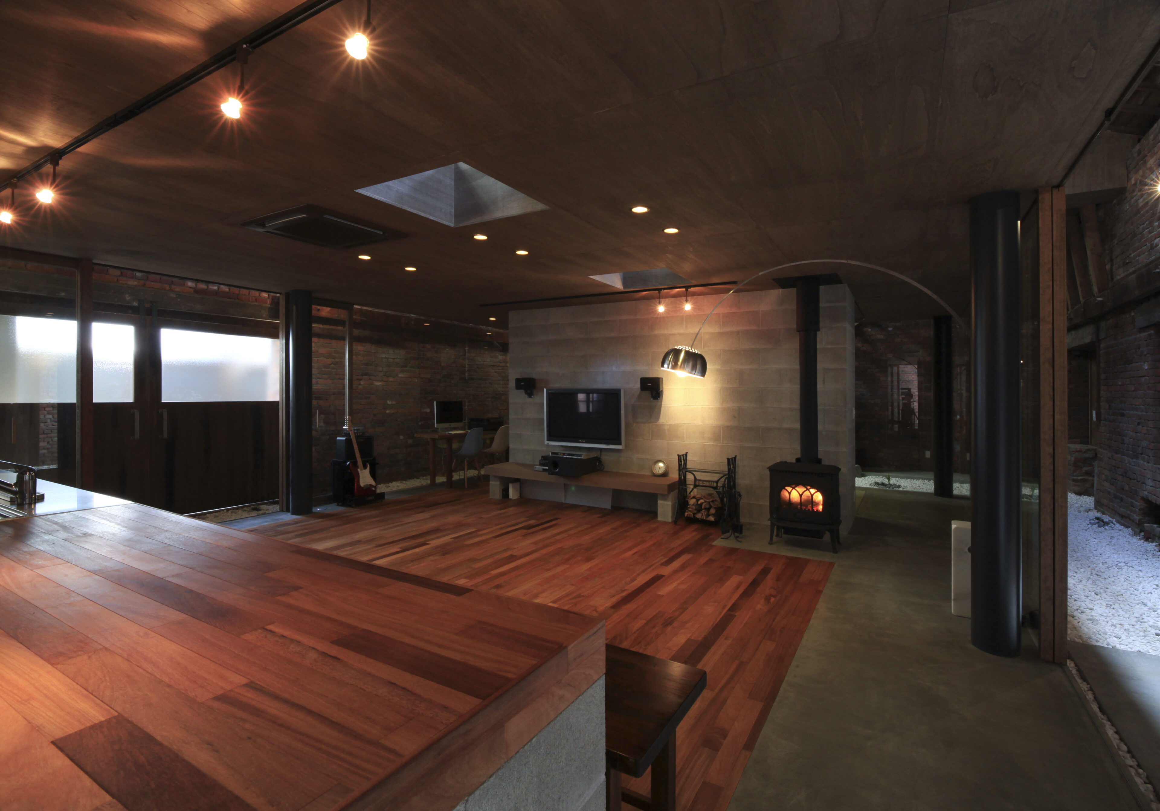
建物(隠れ家)は鉄骨構造。木造トラス構造の倉庫の中心に位置し、周囲に設けた四面の通路が建物をぐるりと一周している。建物の構造は、万が一地震などにより古い倉庫の上部が壊れてしまった際に、しっかりと新しい居住空間を守れるよう鉄骨を採用した。居室はLDK・和室・サニタリーをワンルームの中に配置。素朴な表情のブロックを積み上げてコーナー分離を施している。全てのスペースは、建物の外、つまりレンガ壁に面して視界が開かれている。通常の生活において、外部に対しての視線を気にする必要がないので、全面ガラスの壁面を採用。建物内からは、常時美しい赤レンガを眺めることが出来る。さらに天窓を設け、古い倉庫の梁を見上げながら、屋内に優しい自然光を取り込んでいる。倉庫本体の天窓や屋外への開口部を、新しい建物への光と風の出入り口につなげた。美しいレンガとの調和を考え、床は環境に優しい天然アフゼリア材を採用、蜜ろうワックス仕上げとなっている。
The building (safe house) is a steel structure. It is located in the center of the wooden truss structure of the warehouse, and is surrounded by a four-sided passageway that circles the building. The building is steel-framed to protect the new living space in case the upper part of the old warehouse is destroyed by an earthquake. The living room, Japanese-style room, and sanitary room are arranged in one room. Corner separations are made by piling up blocks with a rustic look. All spaces have an open view to the outside of the building, i.e., to the brick wall. Since there is no need to be concerned about sight lines to the outside in normal life, a full glass wall is used. From inside the building, one can view the beautiful red brick at all times. In addition, skylights are installed to bring gentle natural light indoors while looking up at the beams of the old warehouse. Skylights and openings to the outdoors in the main body of the warehouse were connected to light and wind entrances to the new building. To harmonize with the beautiful bricks, the floor is made of environmentally friendly natural afzelia wood, finished with beeswax.
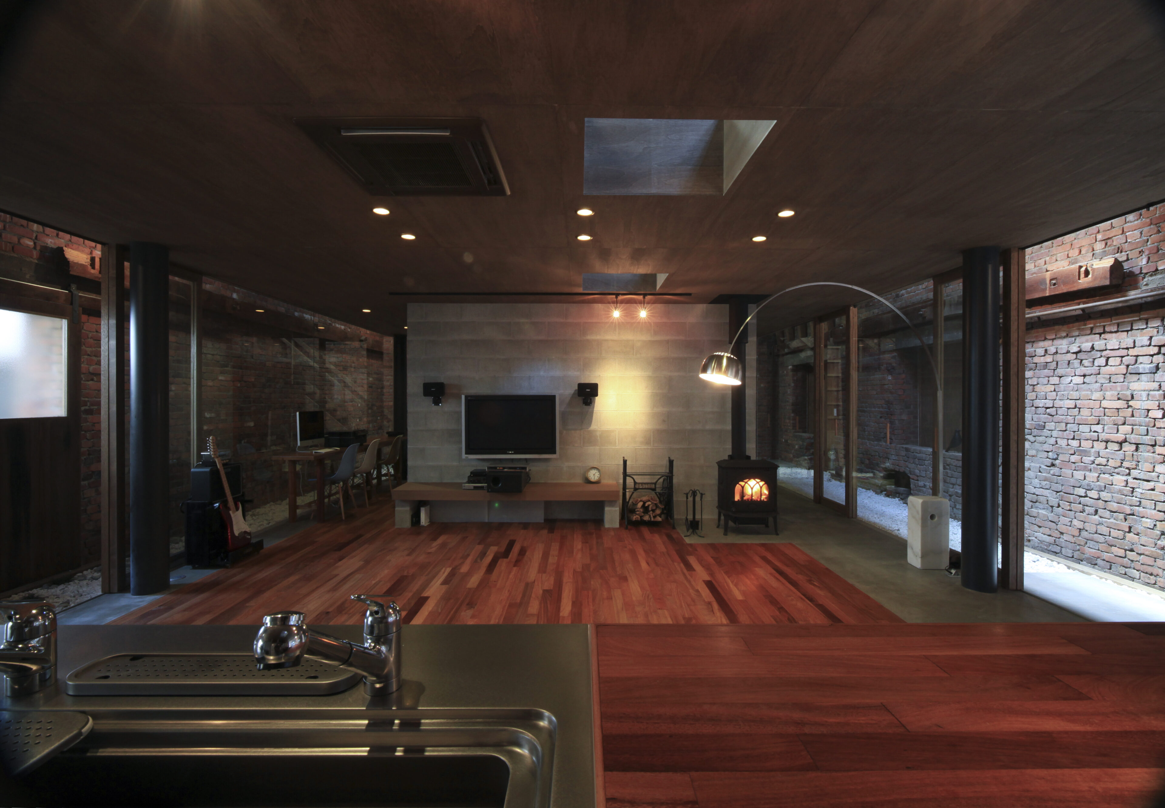
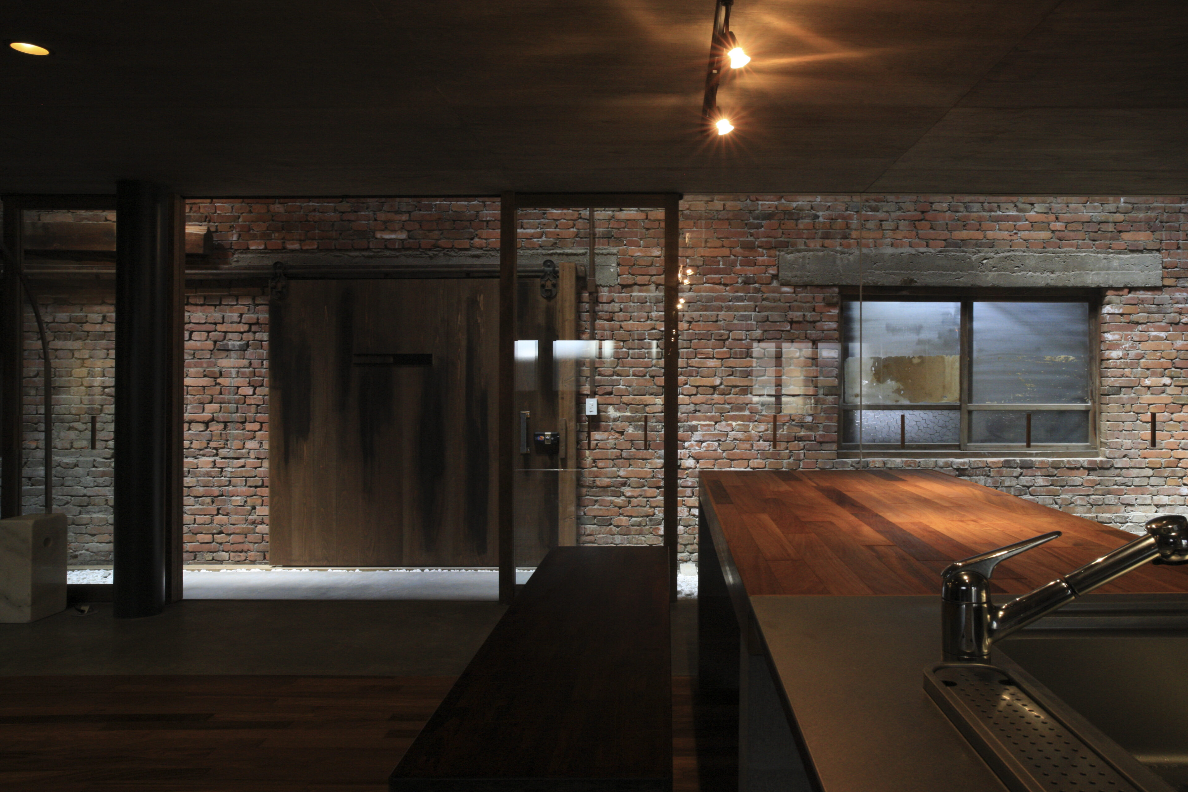
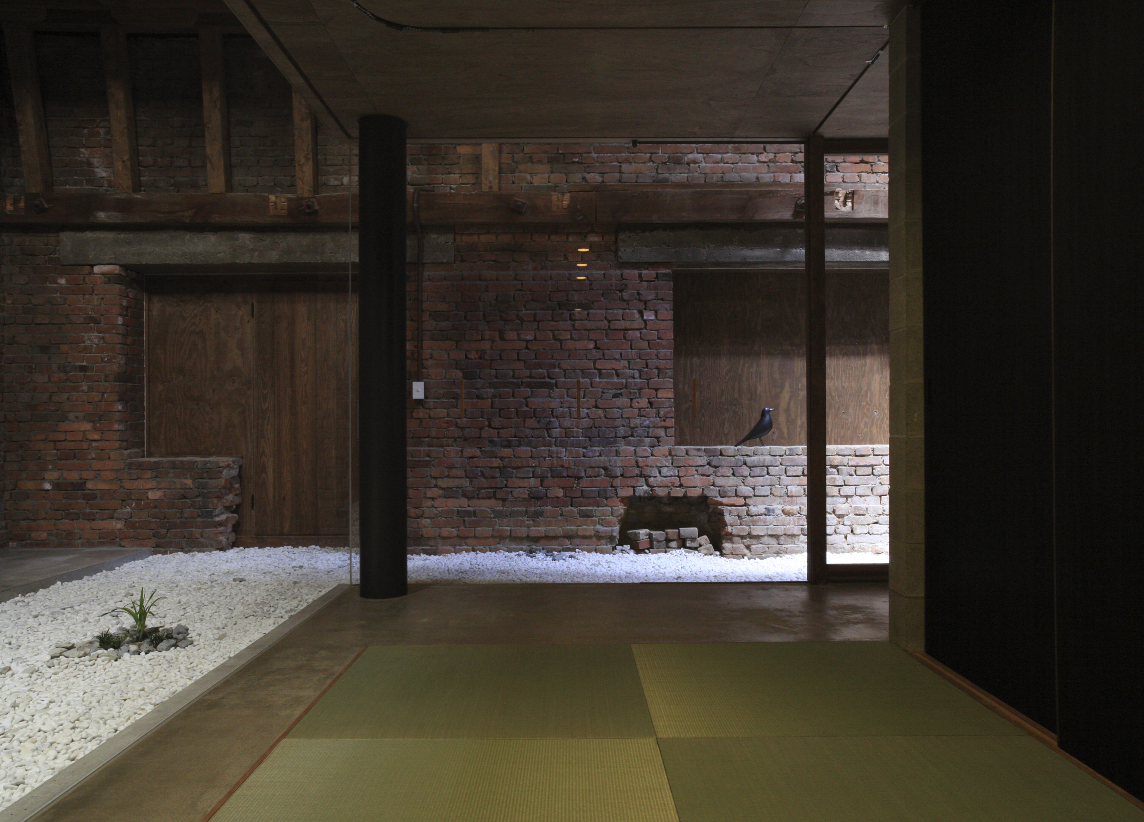
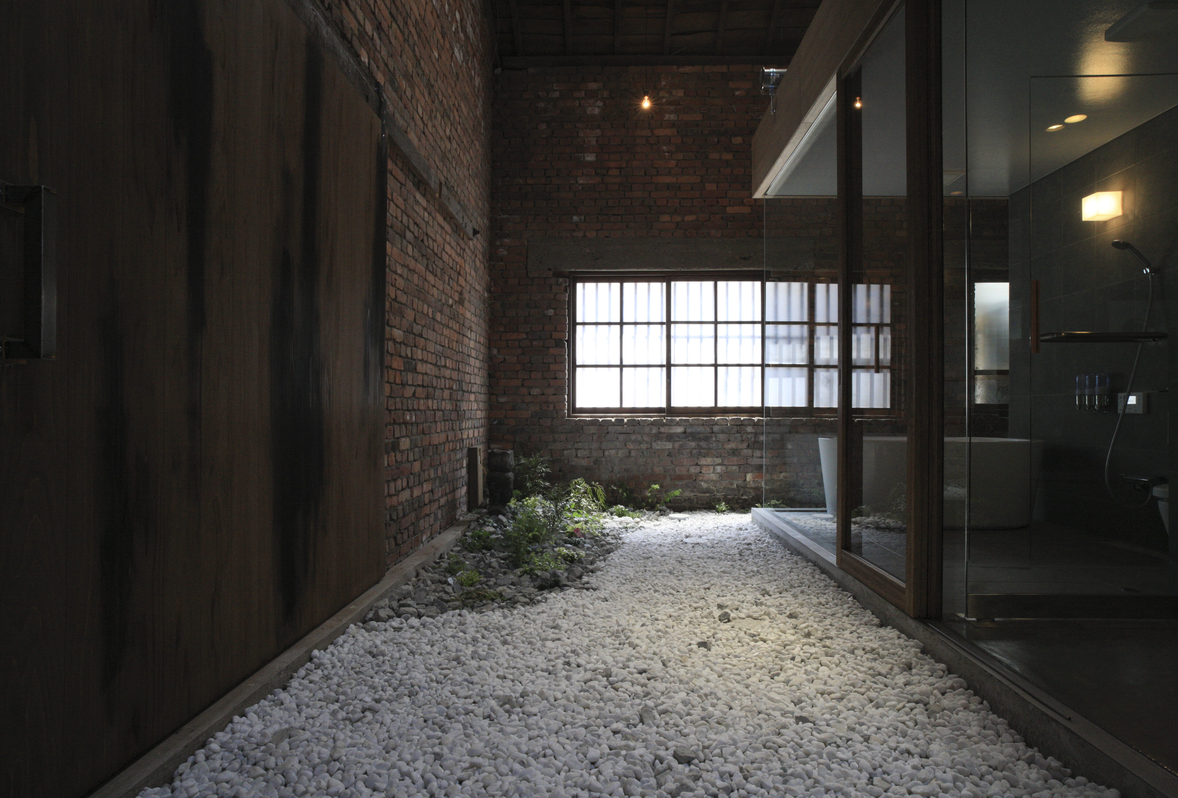
倉庫内は屋内であるが、同時に屋外でもある。環境柄、シェードガーデン向きの蔓系植物をランダムに植栽。ナチュラルに壁に伸びゆく姿が楽しみである。インテリアは「内への奥行き」を意識して計画した。灯りの効用という観点から、間接照明の位置を決め、さらに薪ストーブを採用。ストーブの表情がこの建物に似合うであろうことと、何より揺らぐ炎が美しい。この空間は、レンガとガラスに対しての視界面積が広い。よって、醸し出す雰囲気は独特であり、灯りや炎の映り込みが多彩な表情を演出する。
The warehouse is an indoor space, but it is also an outdoor space. Vine plants suitable for shade garden are planted randomly. It will be interesting to see how they grow naturally on the walls. The interior was planned with "depth to the inside" in mind. From the viewpoint of the effect of light, indirect lighting was positioned and a wood-burning stove was adopted. The stove's expression would suit the building, and above all, the flickering flames are beautiful. This space has a large viewing area against the brick and glass. The reflection of the lights and flames creates a variety of expressions.
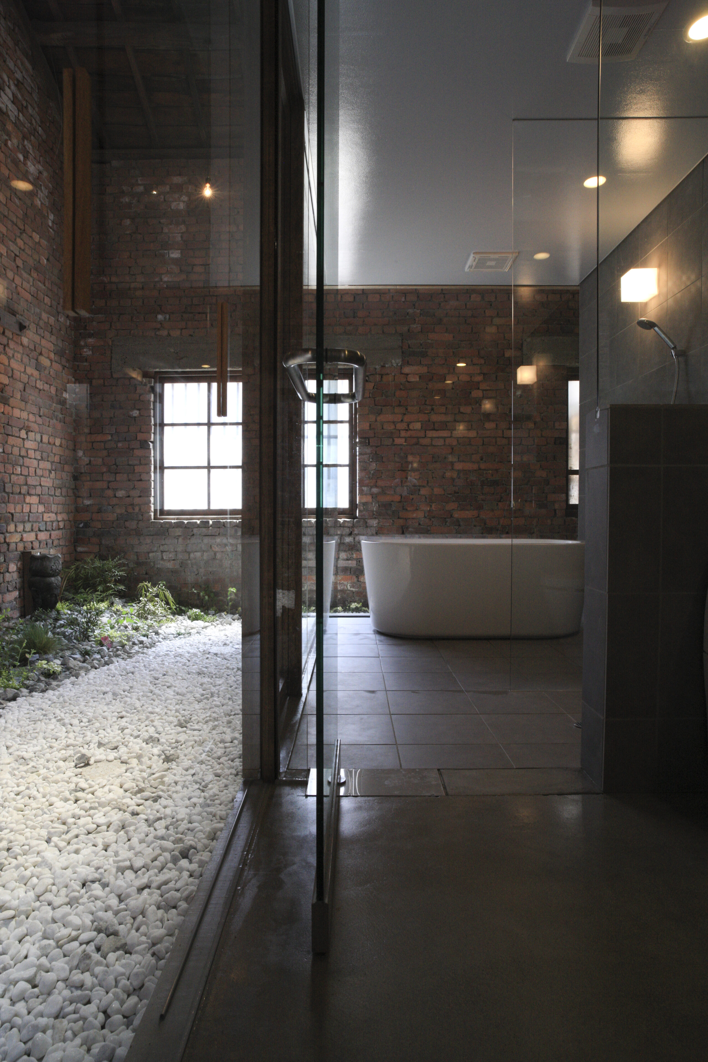
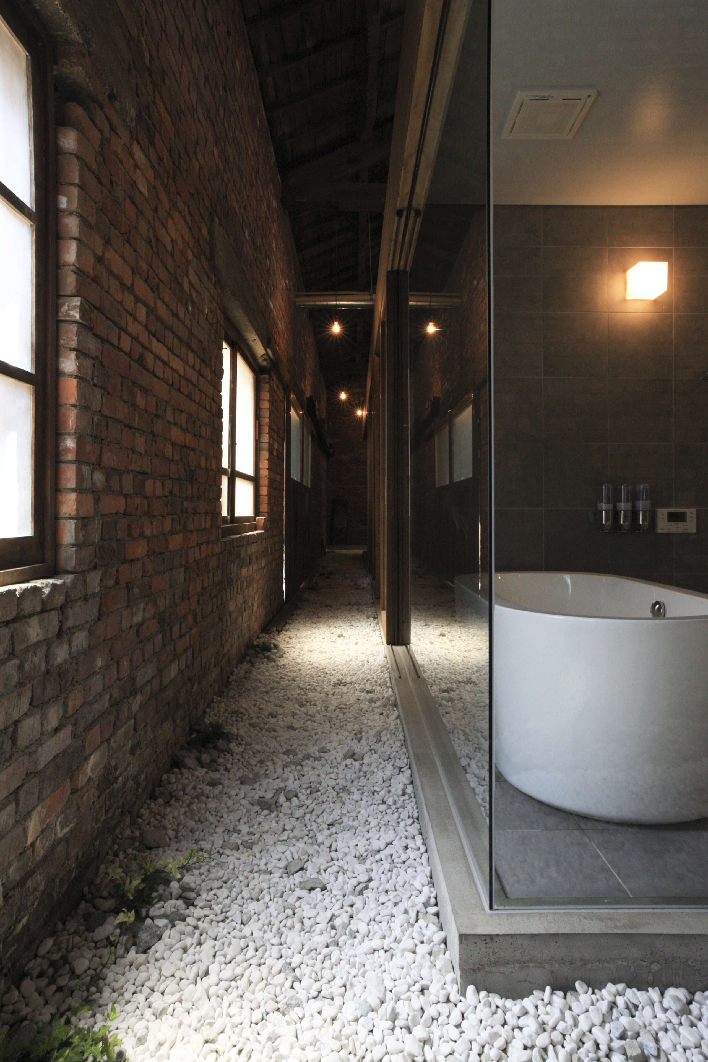
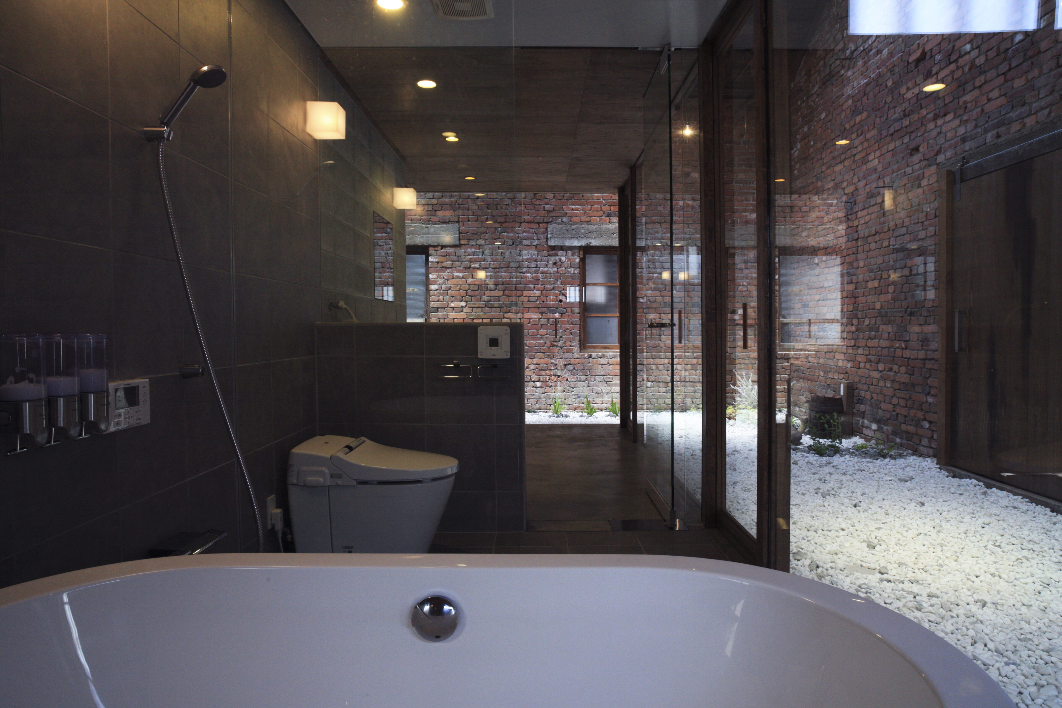
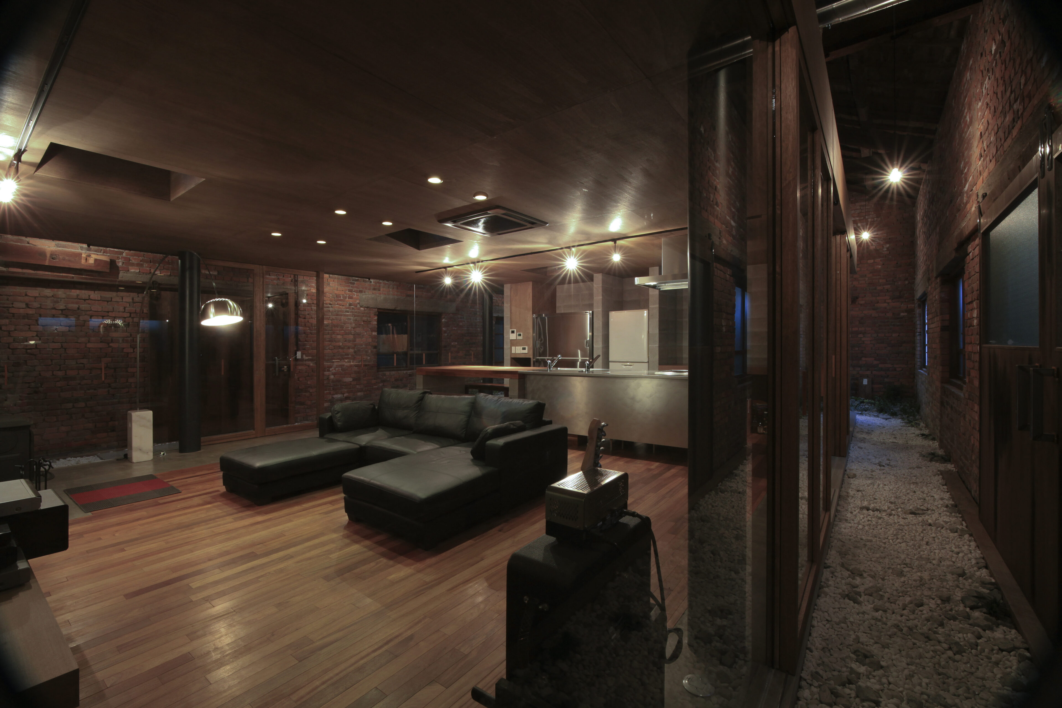
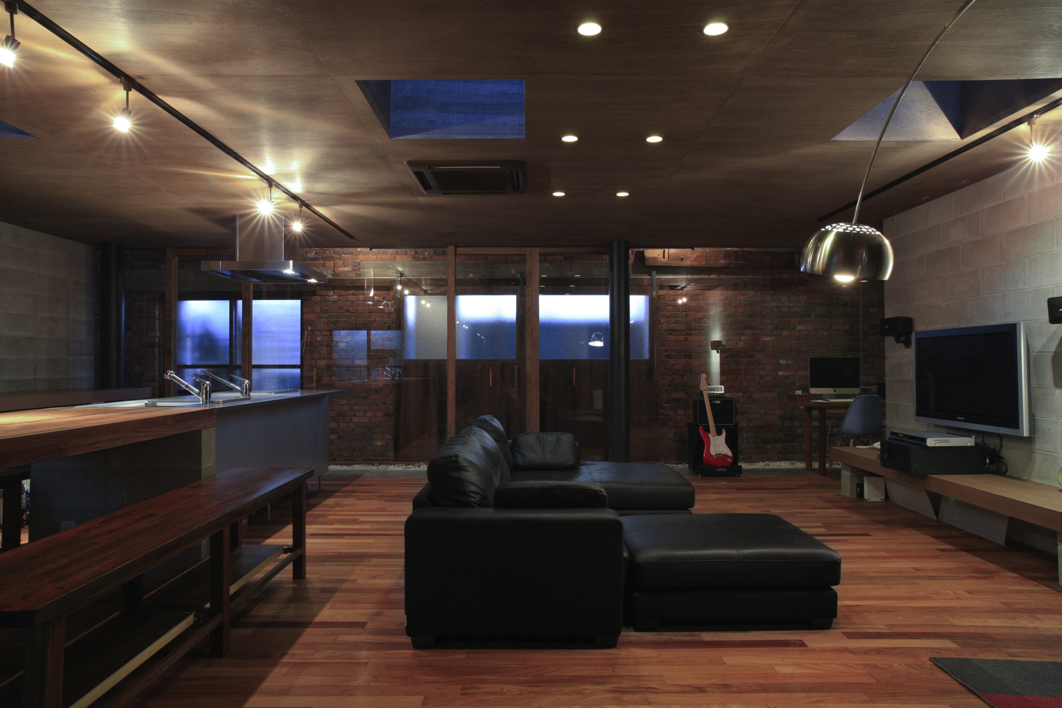
施主様ご一家は、すでにここで新しい生活を始められている。レンガ倉庫は、内部に「住まい」を包み込み、新しい時を刻み始めた。
新しいものは魅力的である。便利や快適を優先させる場合、時に古いものは排除せねばならないこともある。しかし、古いものが圧倒的な輝きを放つ場合も多い。時を重ねてきたものは、独自の存在感を発している。そこに長く佇み続けたものだけが纏う雰囲気というべきか・・・。
The client's family has already started their new life here. The brick warehouse has begun to mark a new moment in time with the "home" inside.
New things are attractive. When convenience and comfort are prioritized, sometimes the old must be eliminated. However, there are many cases where the old shines with overwhelming brilliance. Things that have stood the test of time emit a unique presence. It is an atmosphere that only something that has stood there for a long time can give off.
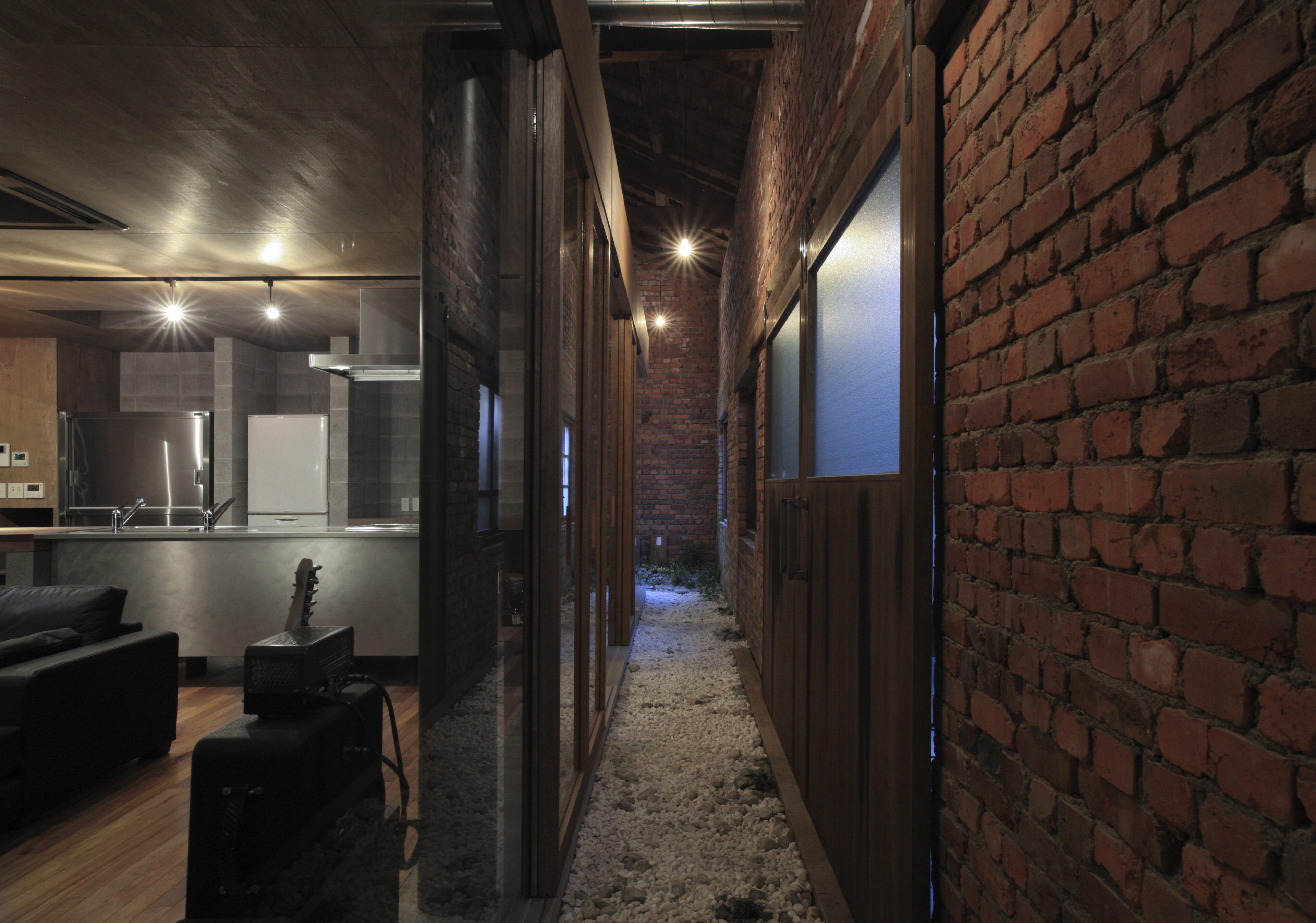
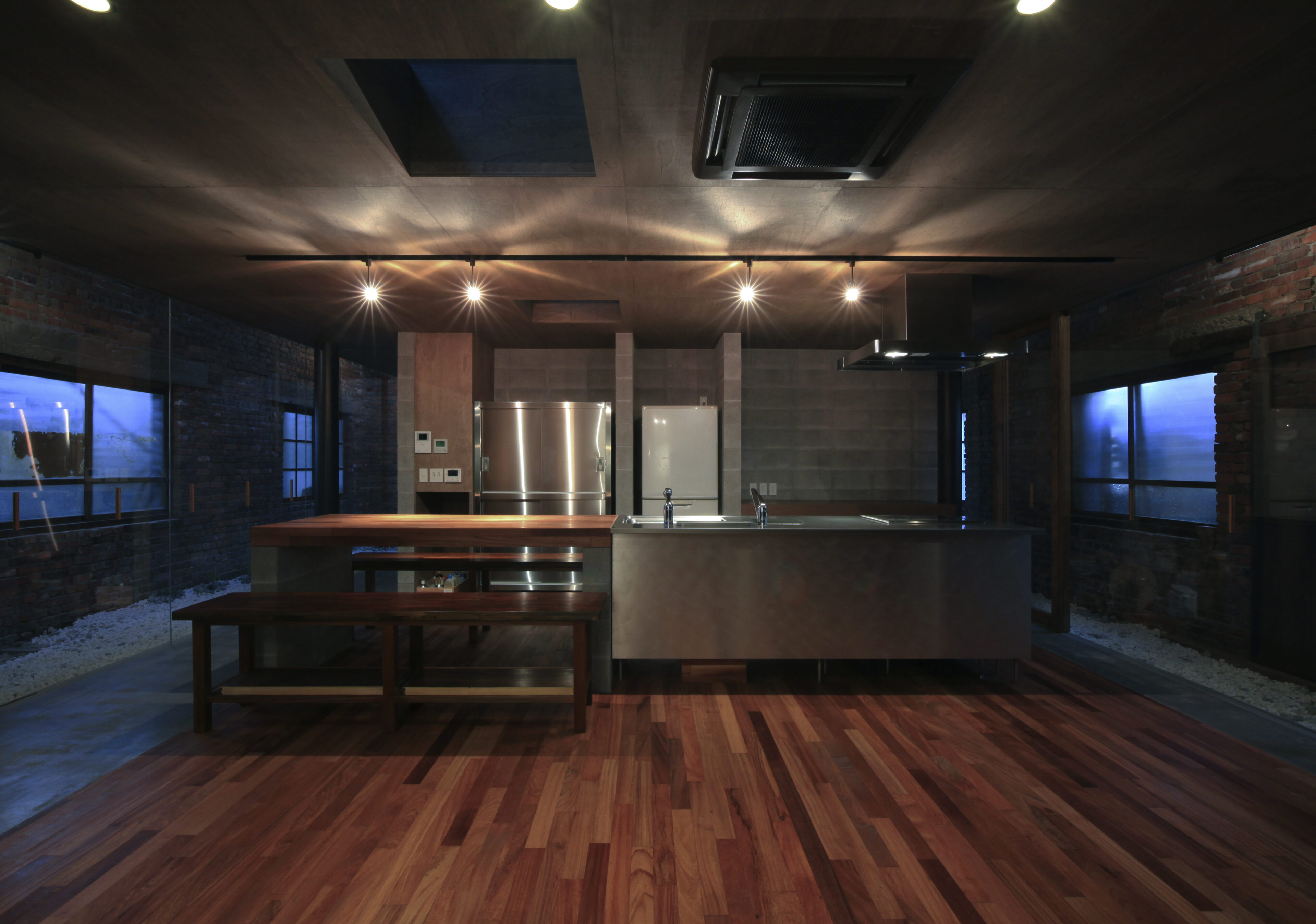
インテリア的にも古い物を「模す」方法はよく用いられている。何故か。古いものには素朴な表情があるからではないだろうか。素朴であることは、ノスタルジックな感覚を呼び起こし、そこに人は惹かれるからであろう。しかし「まぎれもなく古いもの」を生活に取り込むことは、正直なところそれほど容易ではないと感じる。そもそも「取り込む」どころか「取り込まれてこそ」真価を発揮できるとさえ言える。なぜなら「合わせなくてはならない」からだ。
The method of "imitating" old objects is often used in interior design. Why? Perhaps it is because old things have a simple expression. The simplicity of old things evokes a sense of nostalgia, and people are attracted to it. However, to be honest, it is not so easy to incorporate "unmistakably old things" into daily life. In fact, it is not so much a matter of "taking in" as it is a matter of "being taken in" that brings out its true value. This is because it is necessary to "match" the old with the new.
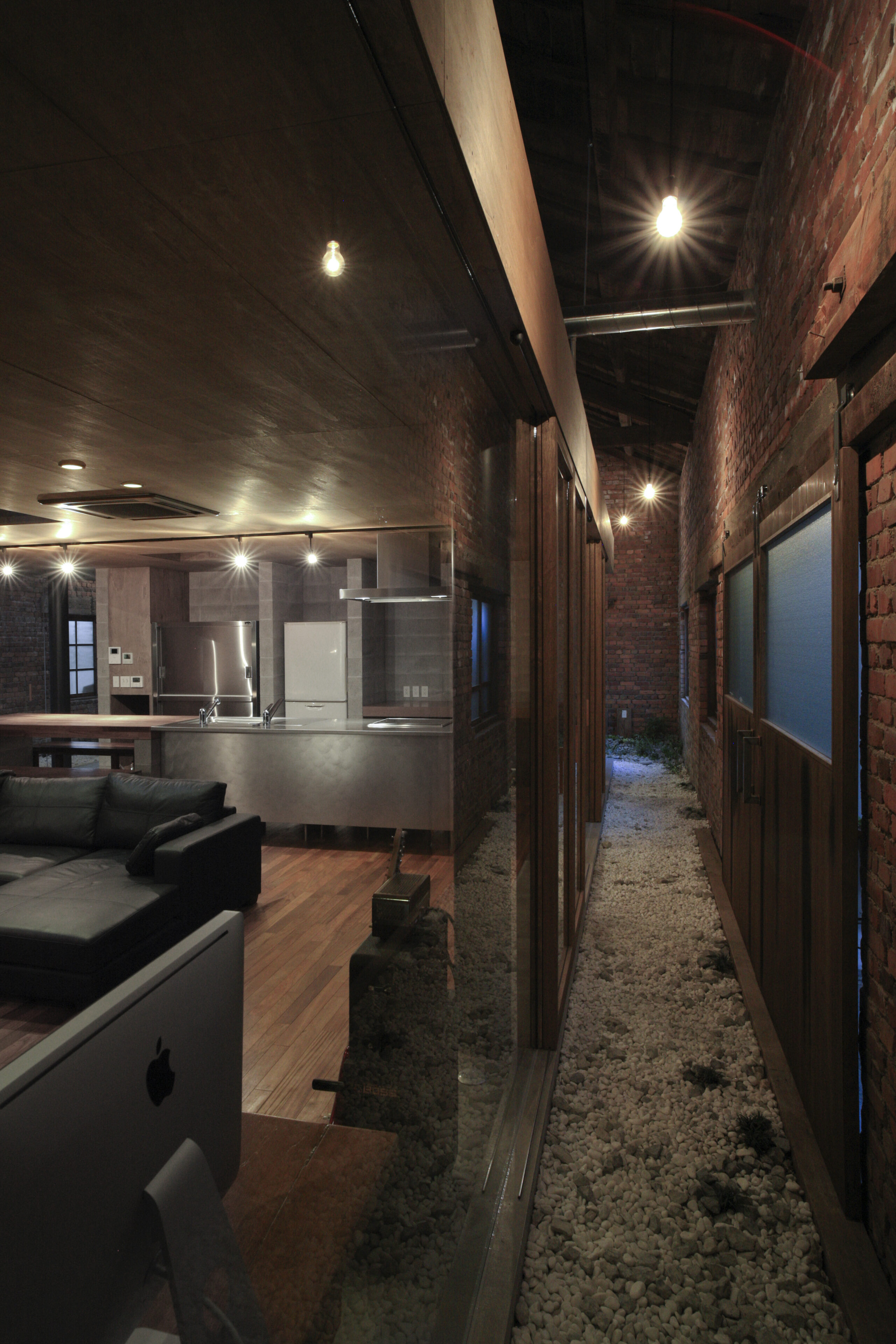

古い建物が存在し、そこで暮らすことを考えた場合、新規に生活を展開させる人間は新参者である。建物に刻まれた歴史は、そこに暮らした人々の歴史であり、土地の歴史である。過去があるから今がある。時の流れにおいて、過去と今を逆転させることは不可能である。「進化」とは、過去が生み出しているものであり、時の経過なくしては成し得ないものである。だからこそ、過去~すなわち古いものに対しての敬意を欠くべきではないと思うし、建築という仕事に携わる我々は、この点に真摯でありたいと常々考えている。大げさな表現ではあるが、新しいものは一瞬にして手に入ると言っても過言ではない。それほどに現代の技術は発達している。だからこそ、古いものに出会った時には立ち止まって考えたい。
If you think about living in an old building, the people who develop a new lifestyle are the newcomers. The history of the building is the history of the people who lived there, and the history of the land. The present exists because of the past. It is impossible to reverse the past and the present in the flow of time. Evolution is the product of the past and cannot be achieved without the passage of time. For this reason, I believe that we should not lack respect for the past, that is, the old, and I always want to be sincere in this respect as we engage in the work of architecture. It may be an exaggeration, but it is not too much to say that new things can be obtained in an instant. That is how advanced modern technology has become. That is why when we encounter something old, we should stop and think about it.
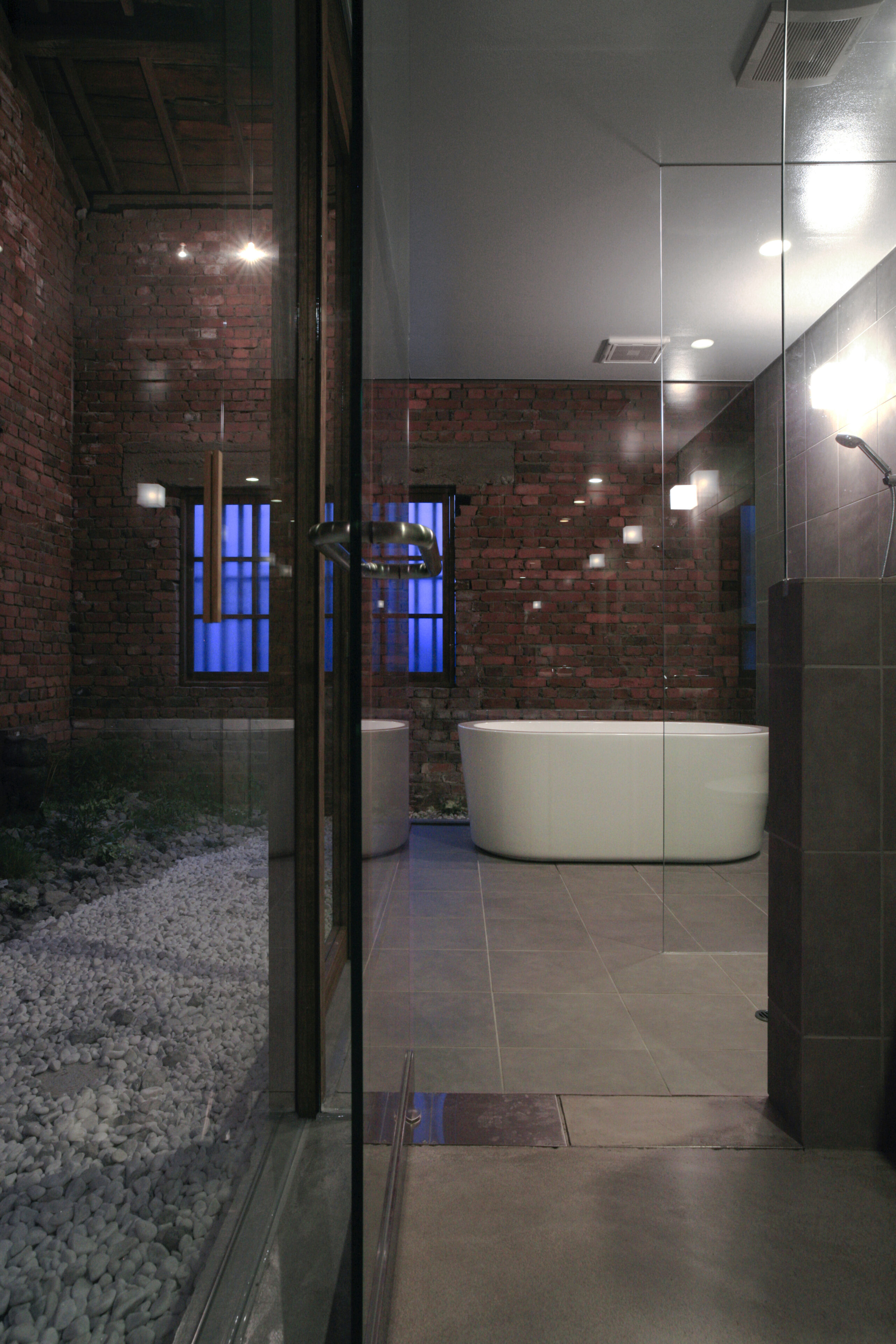
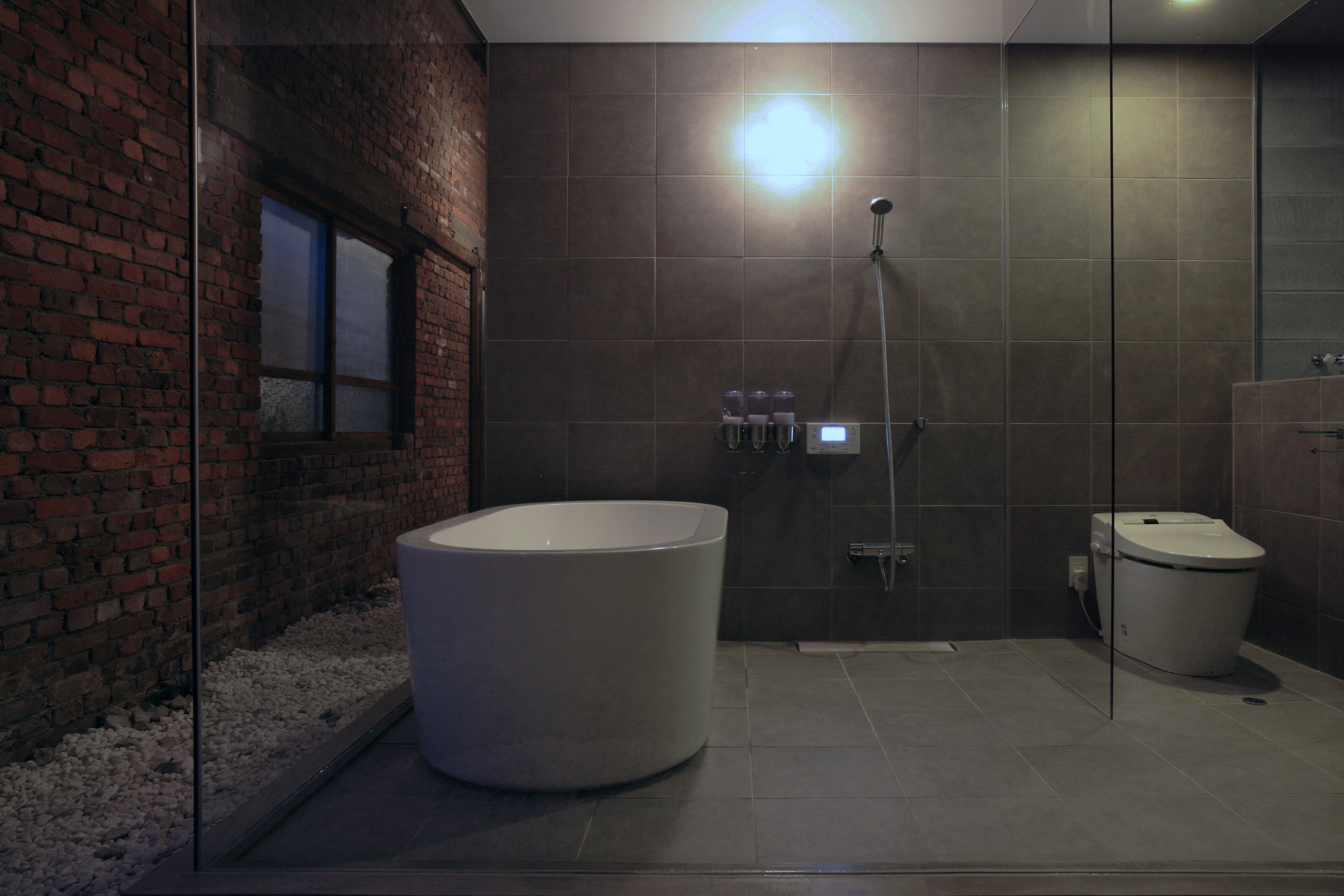

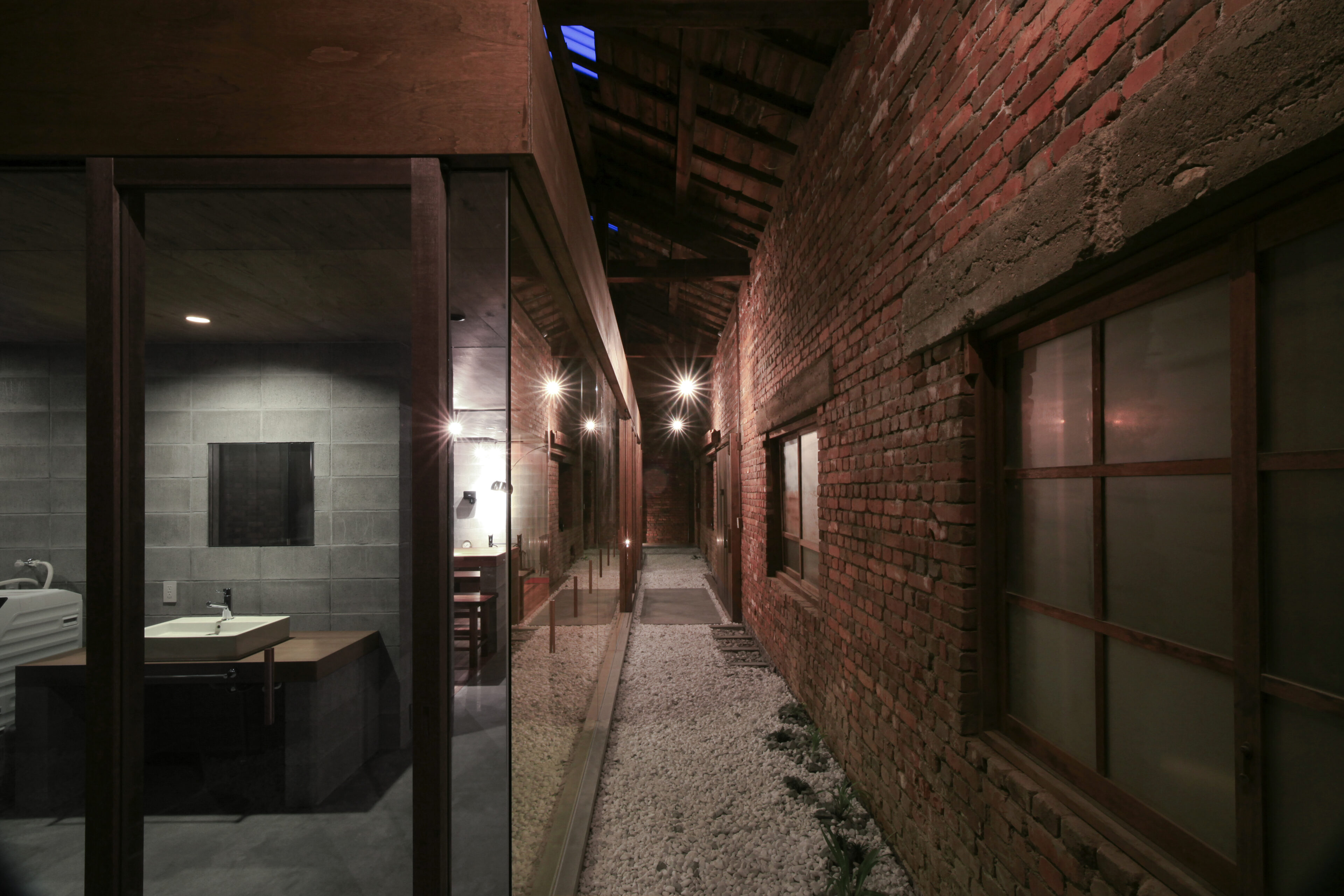
このレンガ倉庫との出会いは、我々に深い考察を与えてくれた。我々は初見時よりこの倉庫の「存続」を願った。そこから全ての考察の基礎が整った。この独特の魅力を削ぐことなく、次の役割も担って欲しいと考えた。
こうして「レンガ倉庫の隠れ家」は誕生し、時を継承した。
施主様の選択に深く感謝すると共に、この建築に携わることが出来たことに、大きな意義を感じている。
Our encounter with this brick warehouse has given us deep thought. From the first time we saw it, we wished for the "survival" of this warehouse. From there, the foundation for all of our considerations was laid. We wanted it to play another role without diminishing its unique charm.
Thus, the "Brick Warehouse Hideout" was born and inherited its time.
We are deeply grateful for the client's choice, and feel great significance in having been able to engage in this architectural project.
DATA
- 竣工 2013.04
- 建築地 広島県三原市
- 用途 専用住宅
- 構造 鉄骨造一階建
- 面積 113.12㎡
- 撮影 北村徹写真事務所 北村徹
- Completion 2013.04
- Building site Mihara, Hiroshima
- Principal use private residence
- Structure Steel-framed, one-story building
- Floor area 113.12㎡
- Photo Toru Kitamura
AWORD
- 2013 DSA Design Space Award 空間デザイン賞2013
- 2014 第2回家づくり大賞 一般投票部門 リノベーション賞




