WORKS
WORKS
海峡を臨む家 House overlooking the Strait
下関の関門海峡を望める場所に設計した専用住宅である。 もともと気象観測所のあったこの敷地からの眺望は大変素晴らしく、九州門司まで見渡す事ができる。
This is a special house designed in Shimonoseki with a view of the Kanmon Straits. The view from this site, which was originally a meteorological observatory, is spectacular, and one can see as far as Moji, Kyushu.
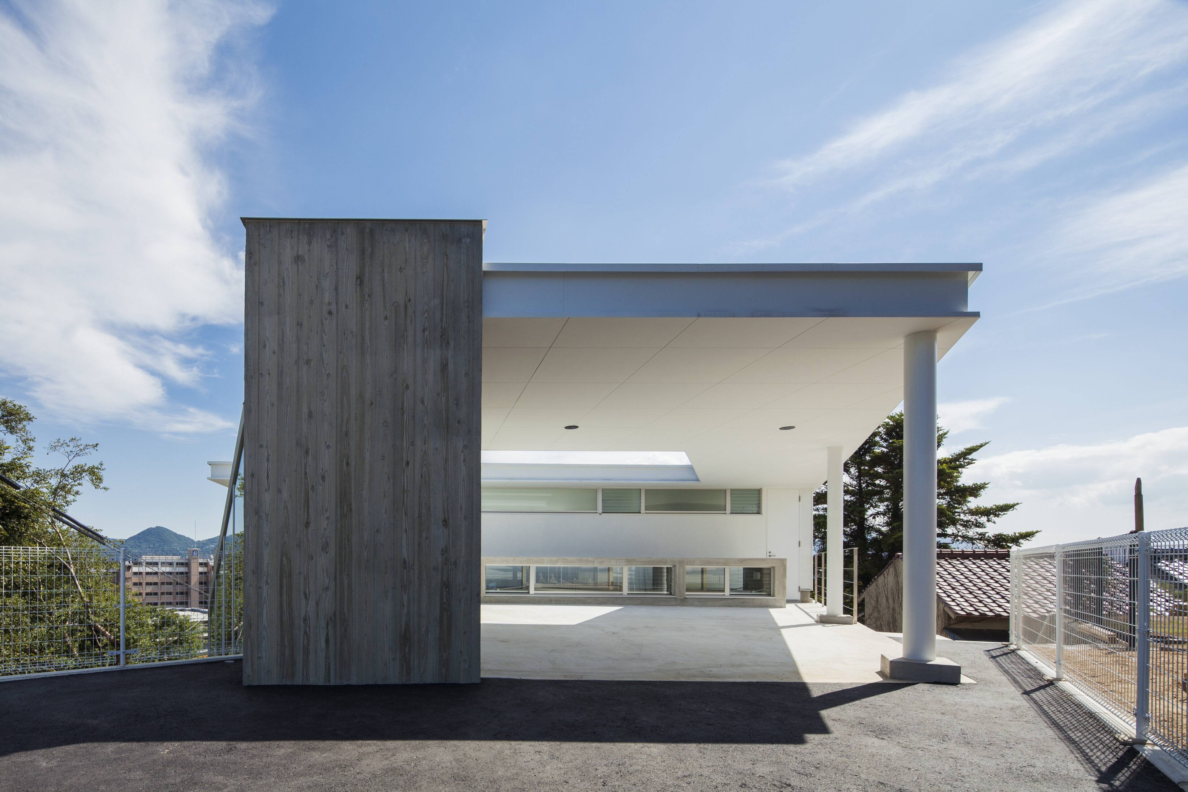
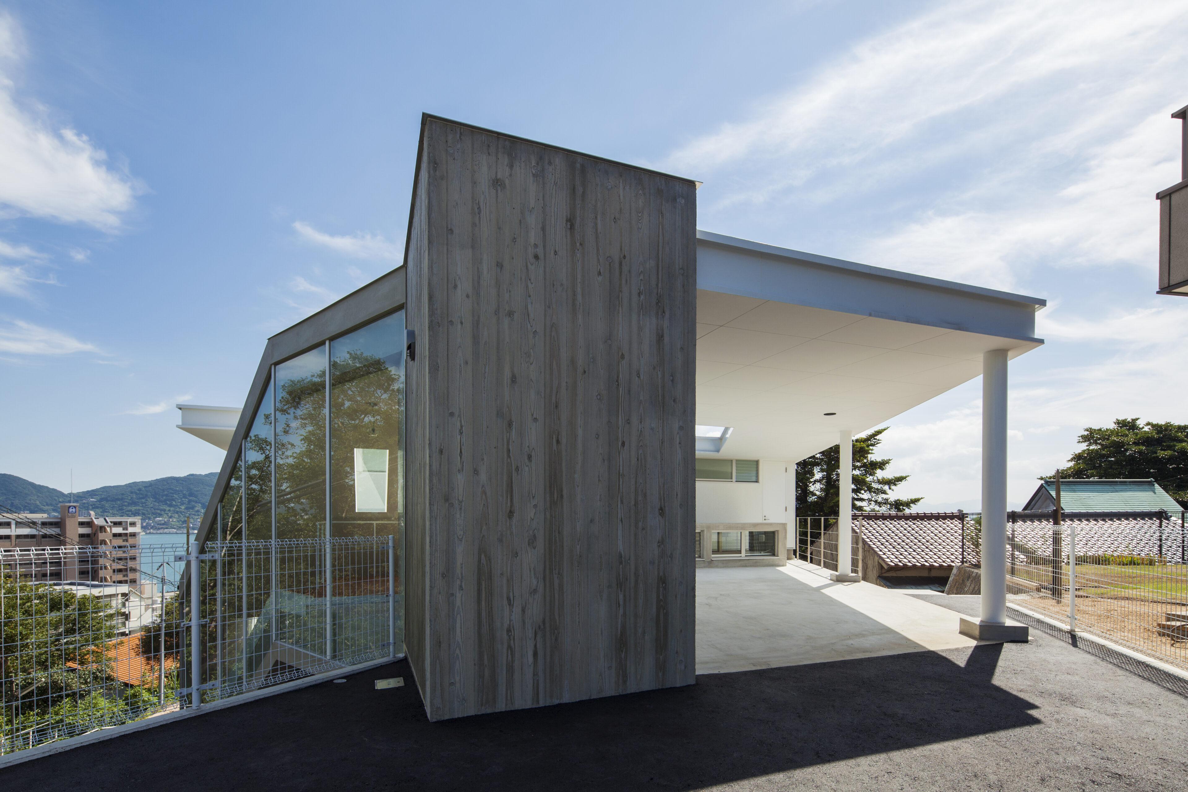
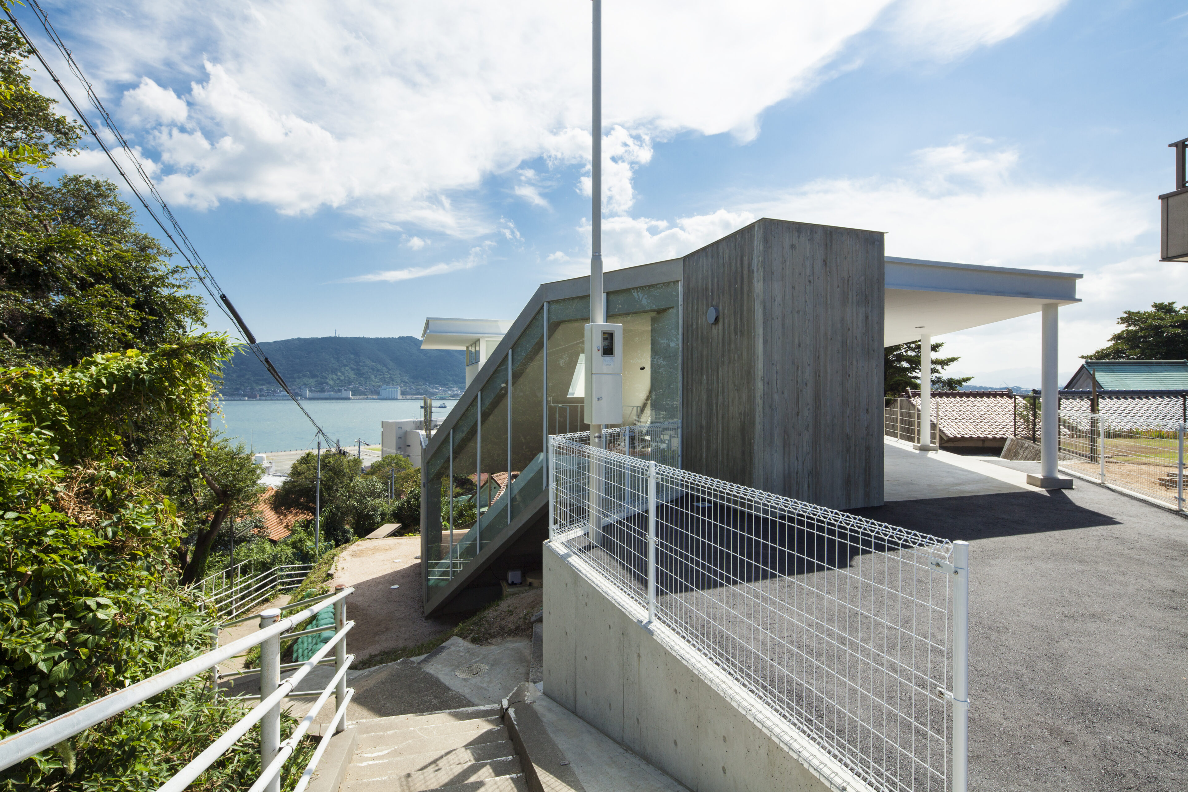
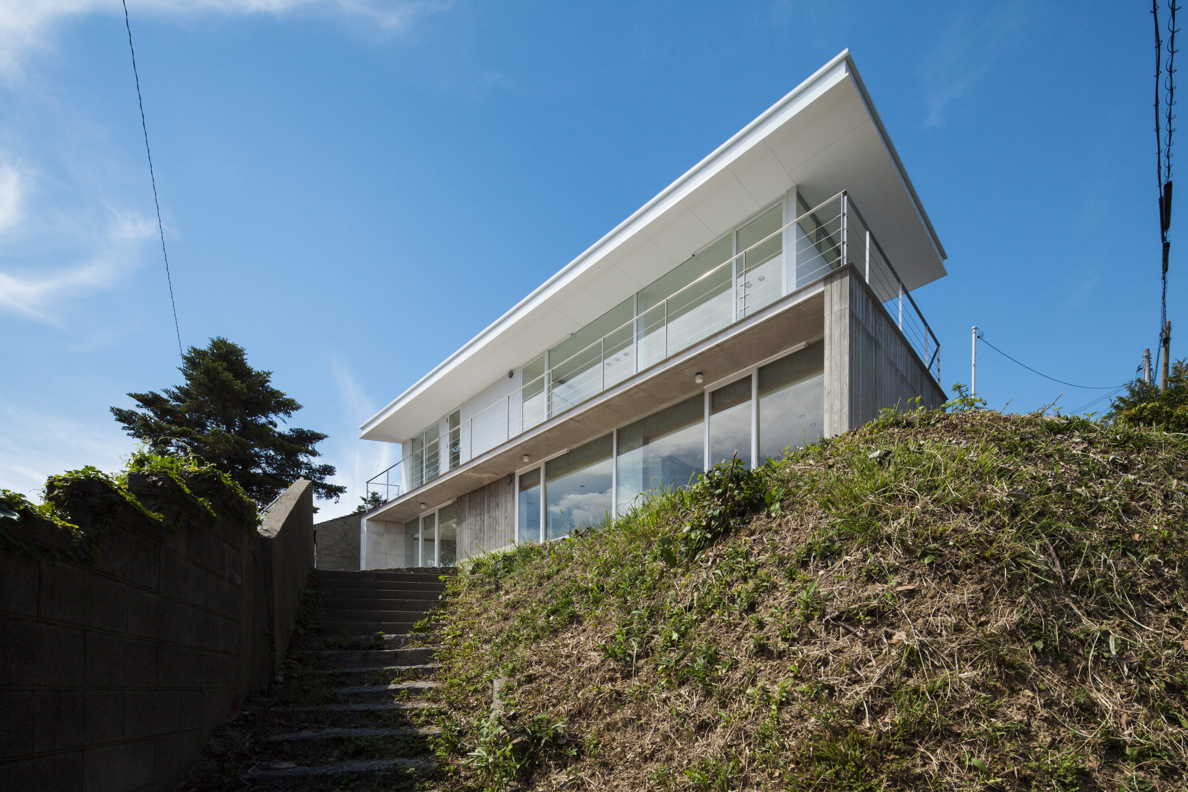
この敷地は周囲に緑の残る傾斜地である。その特性でもある傾斜を利用し、屋上部分に駐車場を設けて機能的にデザインした。
The site is on a sloping terrain with greenery remaining in the surrounding area. The slope was used as a characteristic of the site, and a parking lot was placed on the rooftop for functional design.
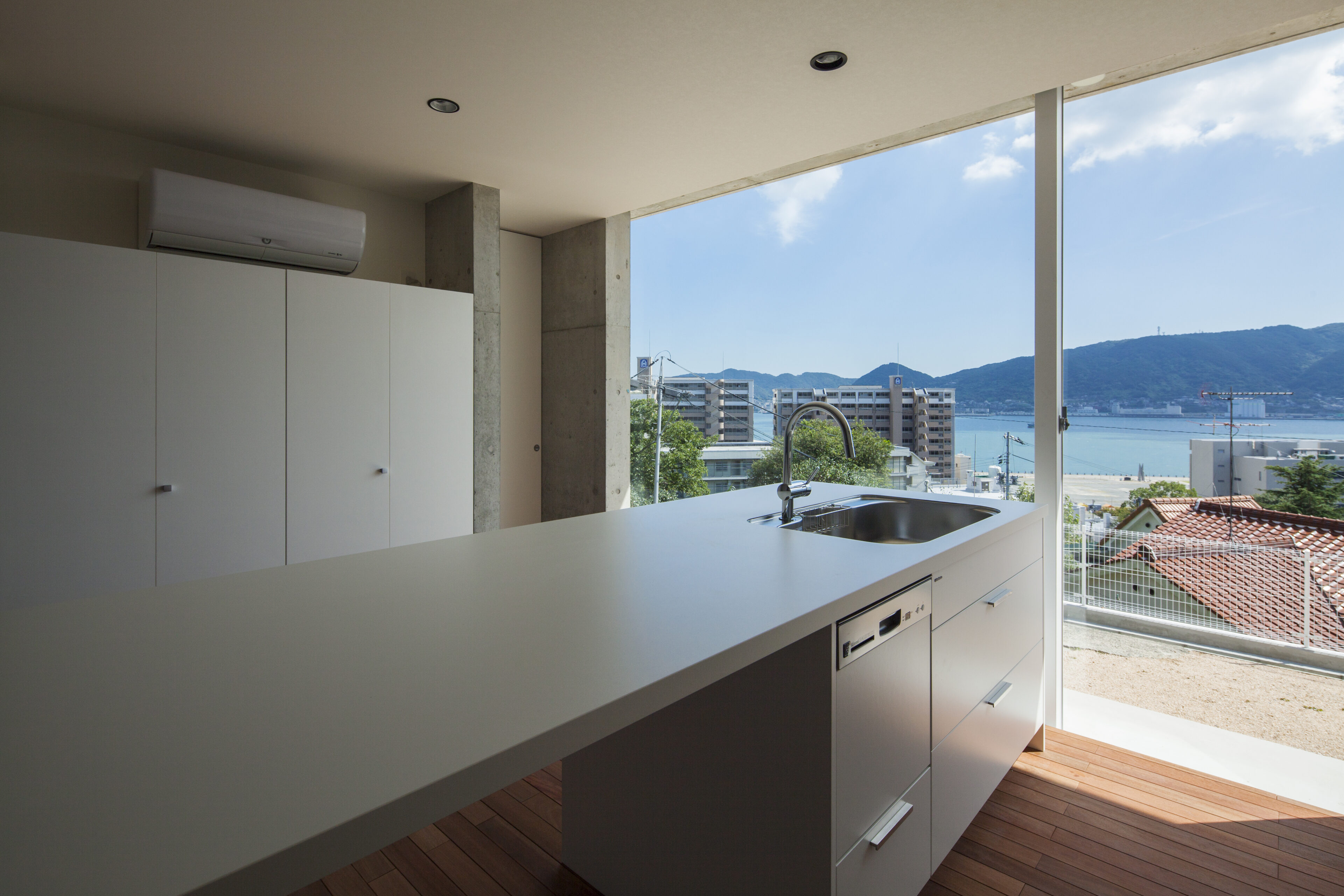
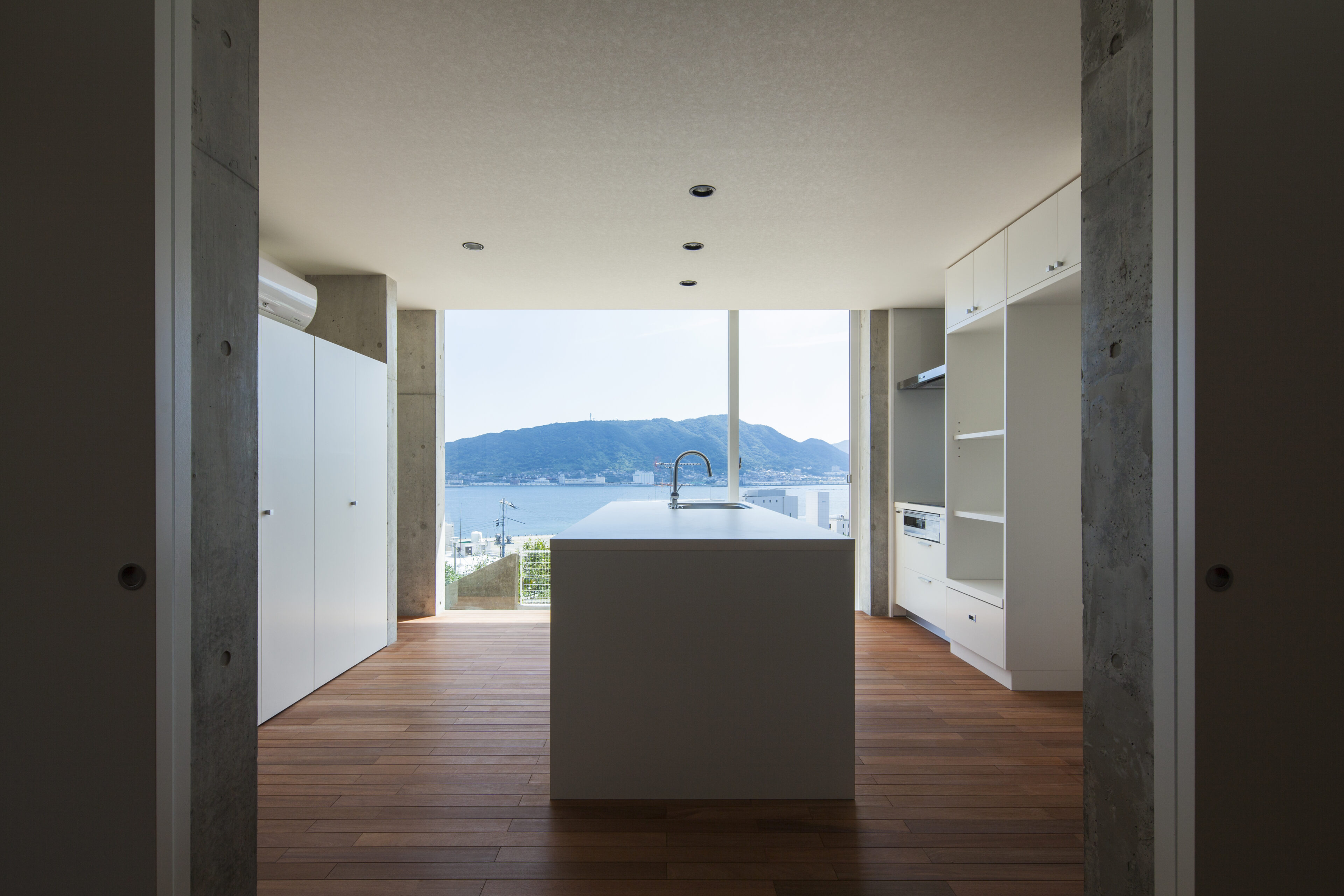
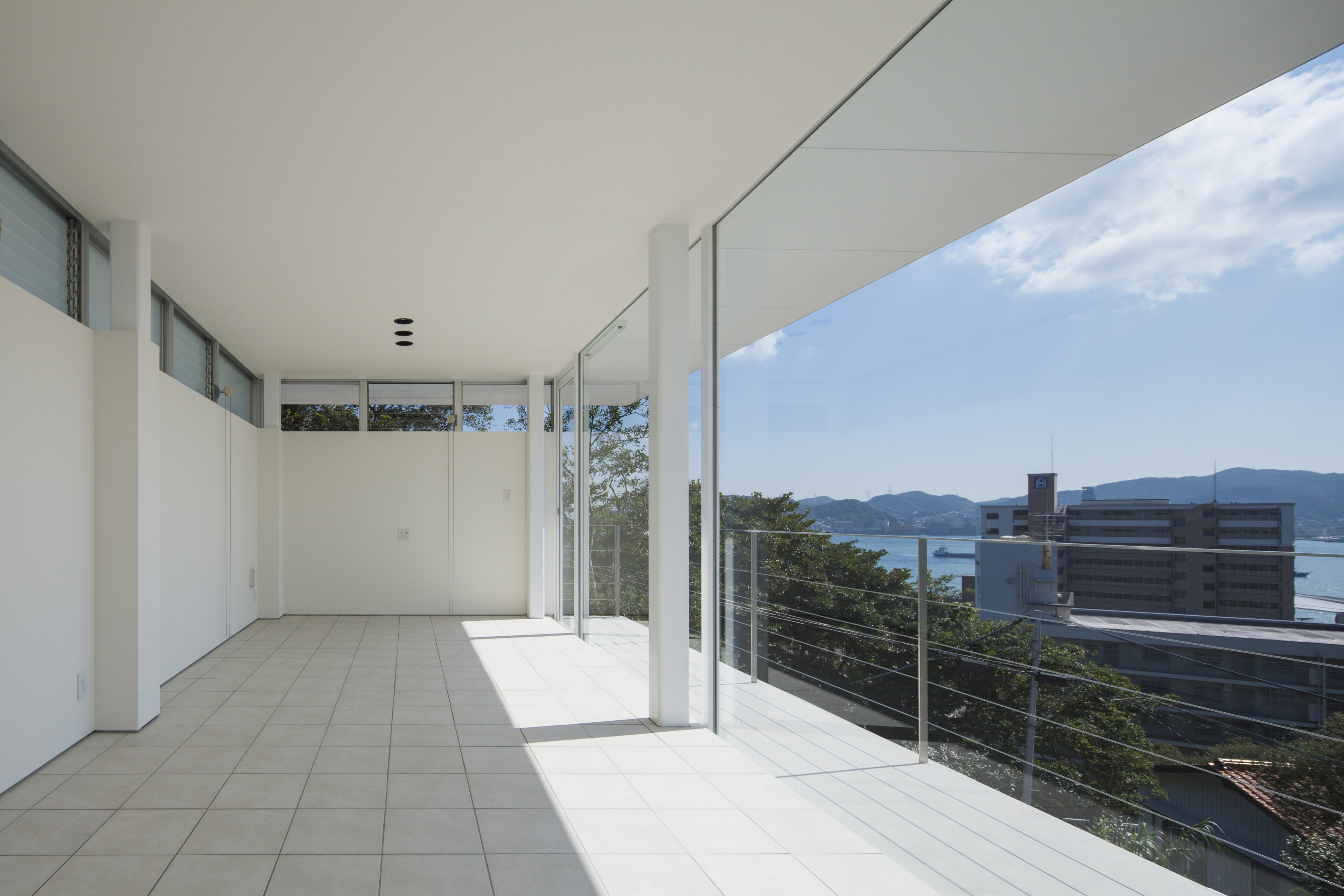
居室からは毎日関門海峡を往来する船を眺めることが出来る。
From the living room, one can see the ships coming and going in the Kanmon Straits every day.
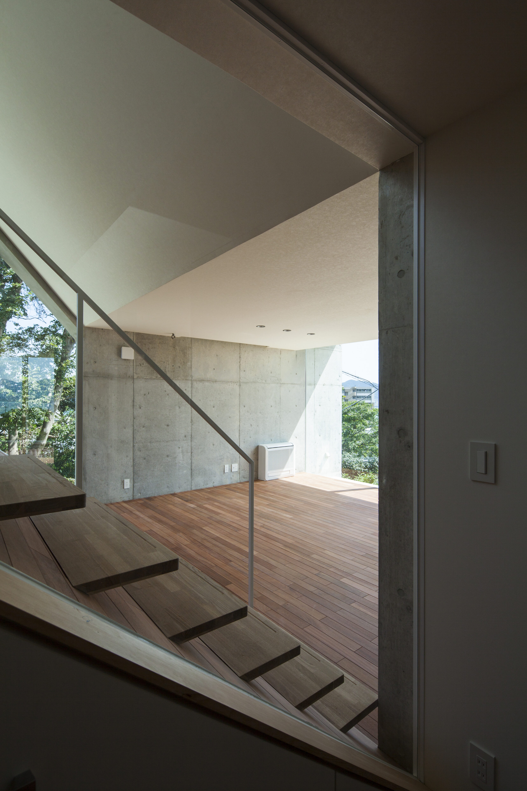
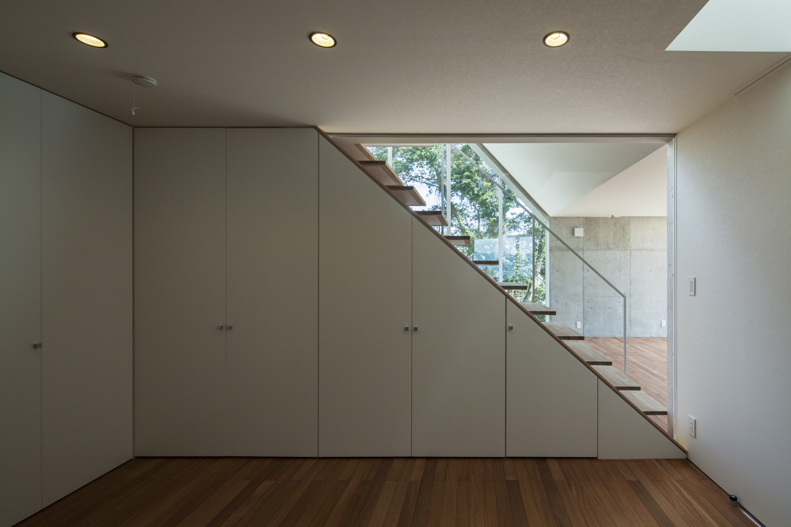
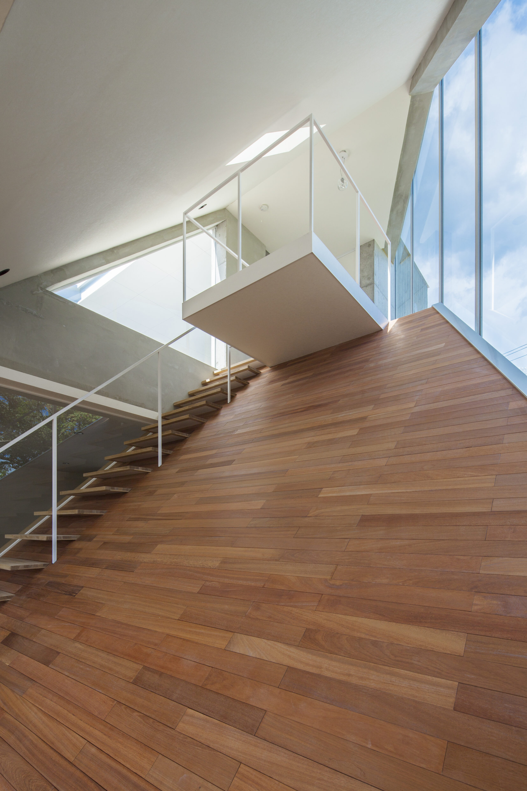
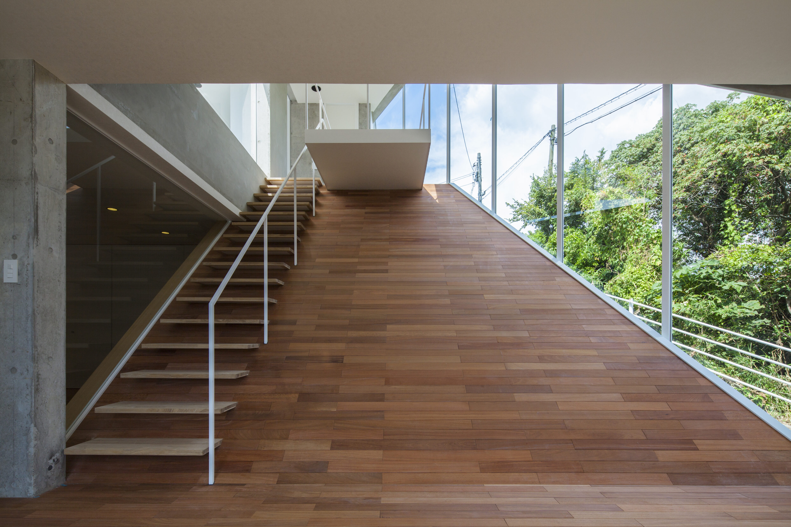
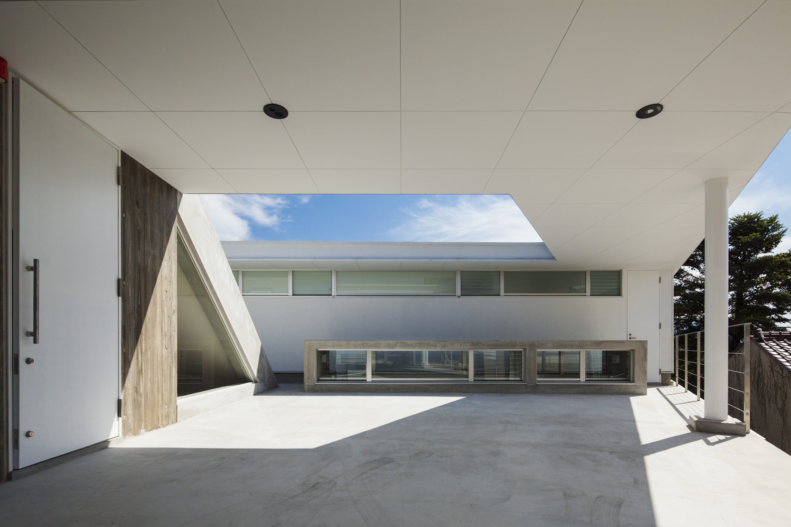
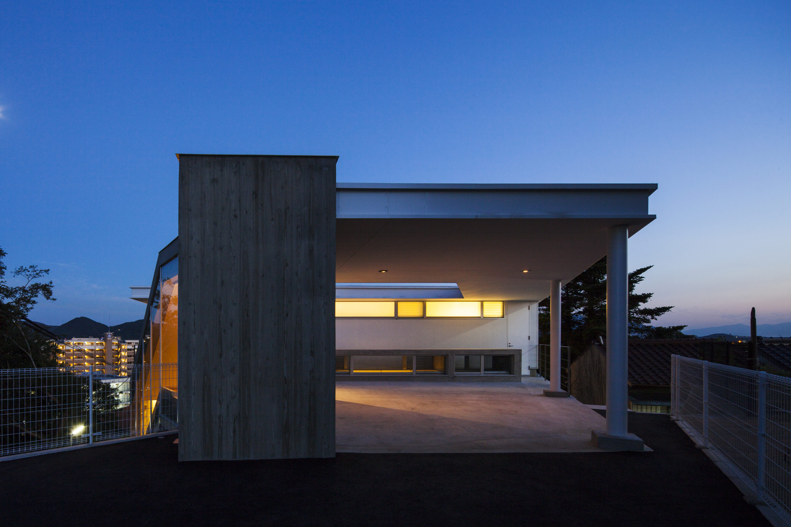
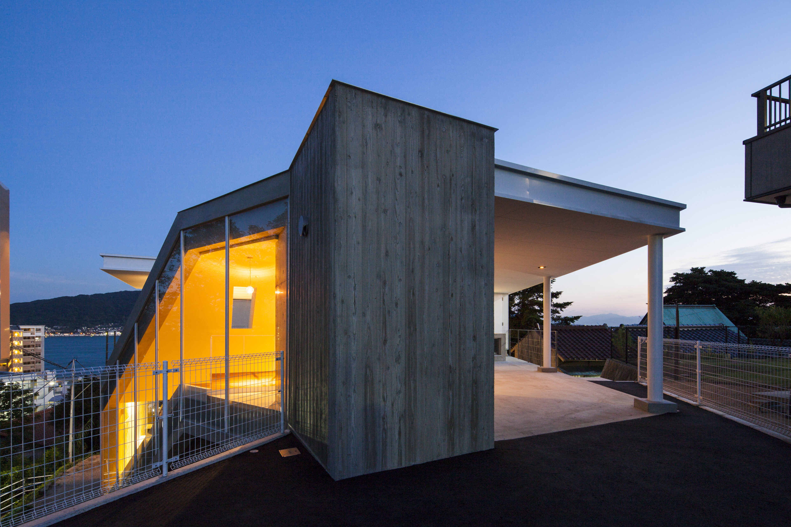
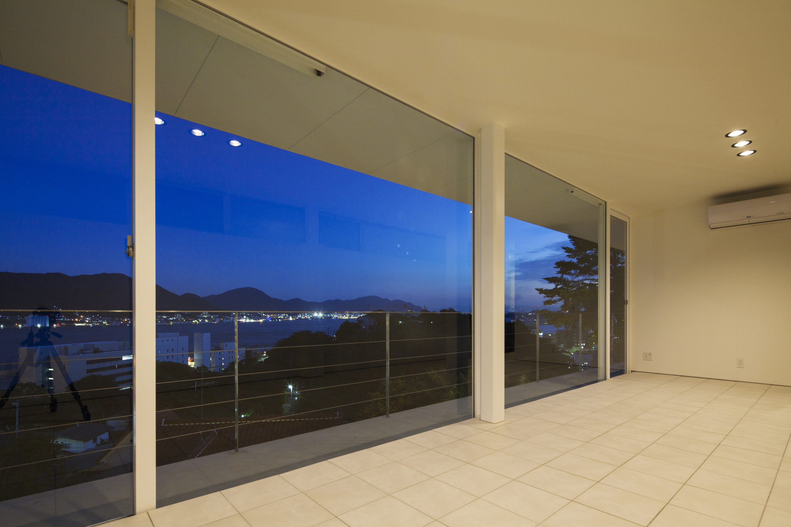
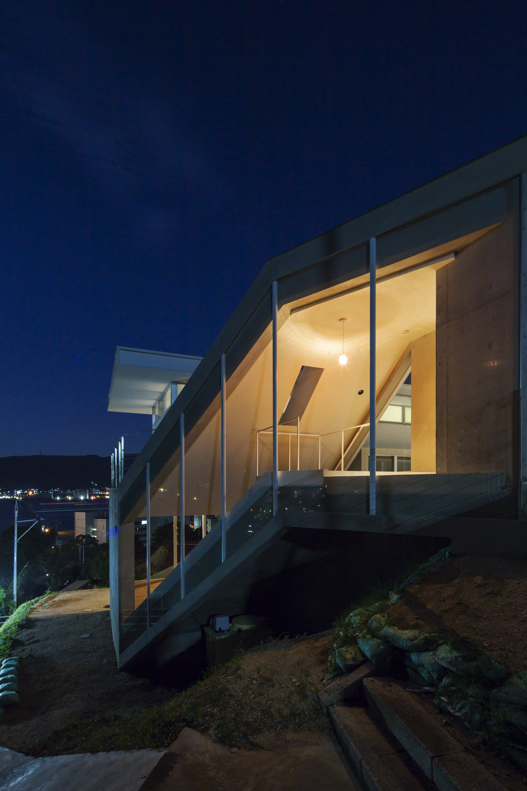
その贅を生活の一部に取込み、恵まれた眺望を存分に楽しめる暮らしを提案した。
We proposed a lifestyle that incorporates this luxury as part of daily life and allows the residents to enjoy the blessed view to the fullest.
DATA
- 竣工 2012.09
- 建築地 山口県下関市
- 用途 専用住宅
- 構造 RC造2階建
- 面積 149.88㎡
- 撮影 富士スタジオ 下川高広
- Completion 2012.09
- Building site Shimonoseki, Yamaguchi
- Principal use private residence
- Structure RC, 2 stories
- Floor area 149.88㎡
- Photo Takahiro Shimokawa
AWORD
- archdaily http://www.archdaily.com/398839/




