WORKS
WORKS
Takamatsu STOREHOUSE
香川県の中央に位置する高松市。瀬戸内の温暖な気候によって育まれた豊かな自然に囲まれ、近年発展を続ける都市である。
この建物は高松市郊外に計画された店舗併用住宅である。
Takamatsu City is located in the center of Kagawa Prefecture. Surrounded by rich nature nurtured by the mild climate of the Seto Inland Sea, the city has continued to develop in recent years.
This building is a residential building with a store, located in the suburbs of Takamatsu City.
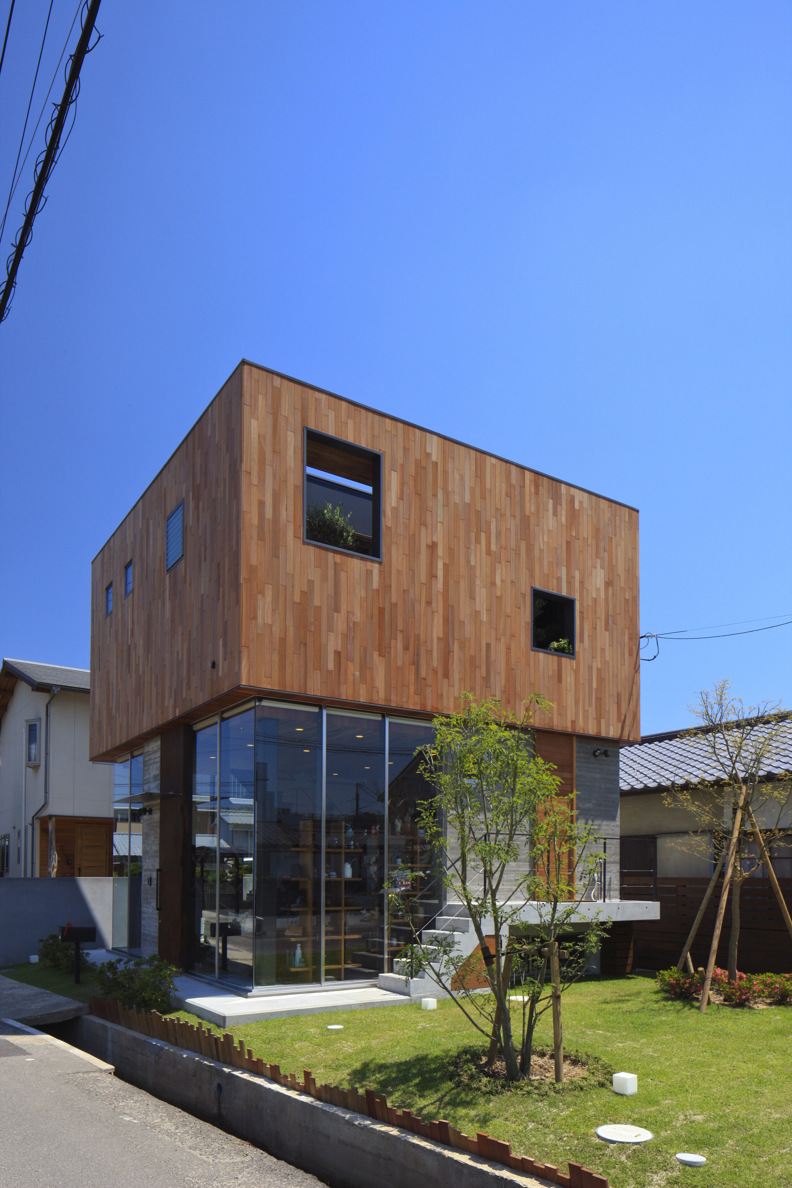
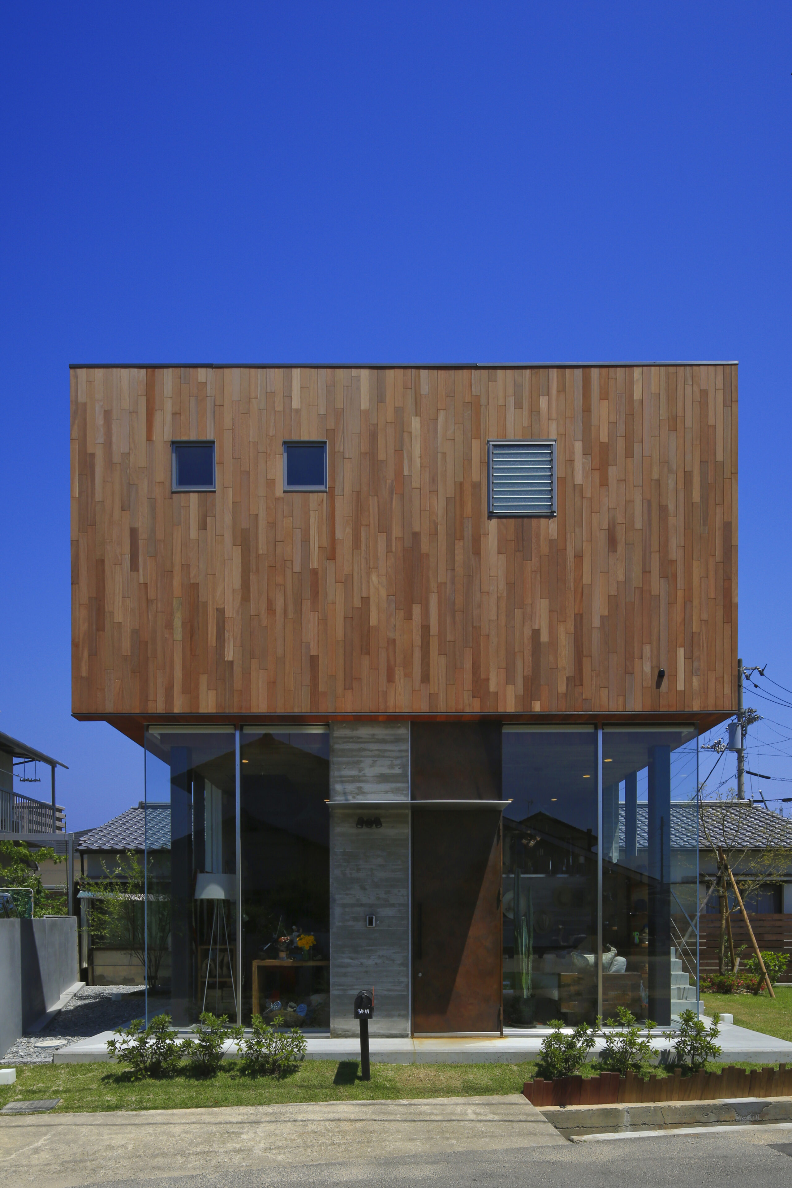
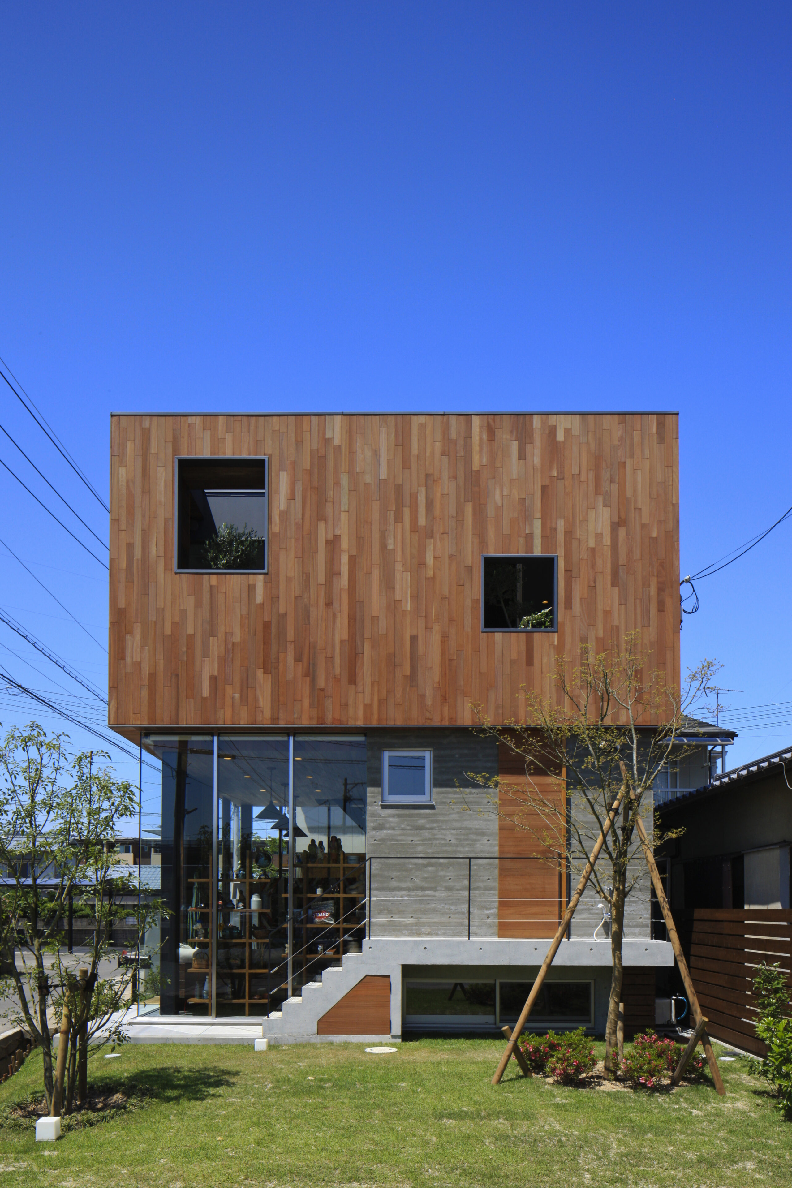
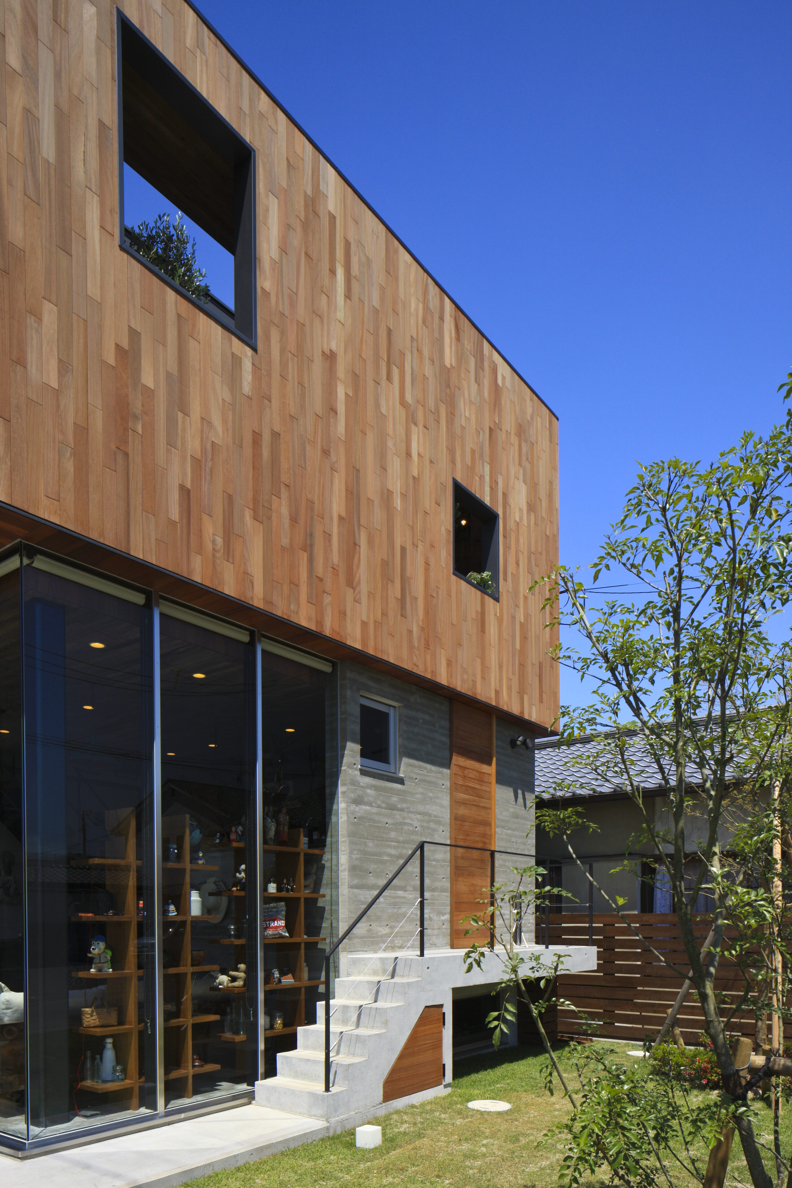
建物は「木」「鉄」「ガラス」「コンクリート」の4種類の素材で構成している。これらの素材を、バランスを保って共存させる事で「木のぬくもり」「鉄の重厚感」「ガラスの透明感」「コンクリートの重量感」といった、それぞれが持つ特性を最大限に引き出している。
素材の良さで包まれた空間は、ディスプレイされたアンティーク家具や小物を包み込み、建物としての更なる「味」を引き出す空間となっている。
The building is composed of four materials: wood, steel, glass, and concrete. By maintaining a balance between these materials, the warmth of wood, the massiveness of steel, the transparency of glass, and the weight of concrete are brought out to their fullest extent.
The space enveloped by the quality of the materials is a space that brings out further "flavor" as a building, enveloping the antique furniture and accessories on display.
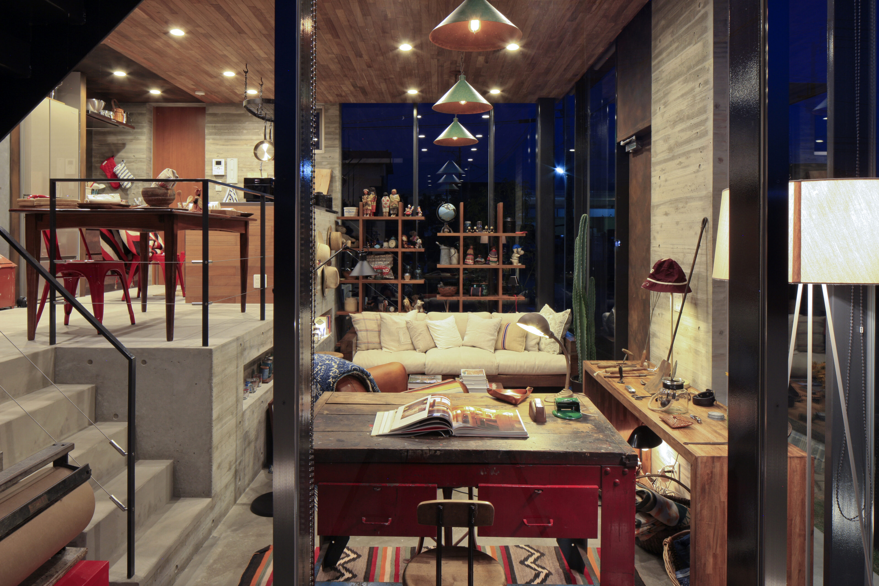
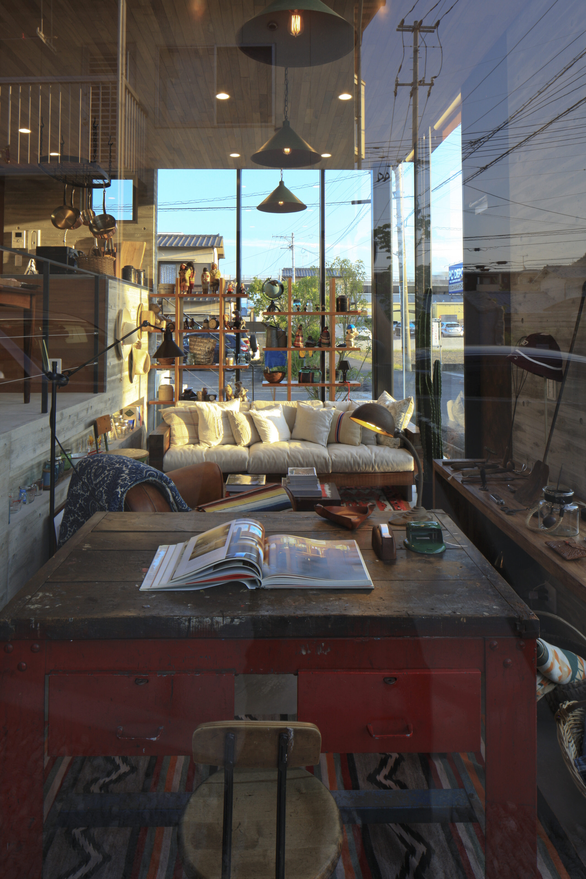
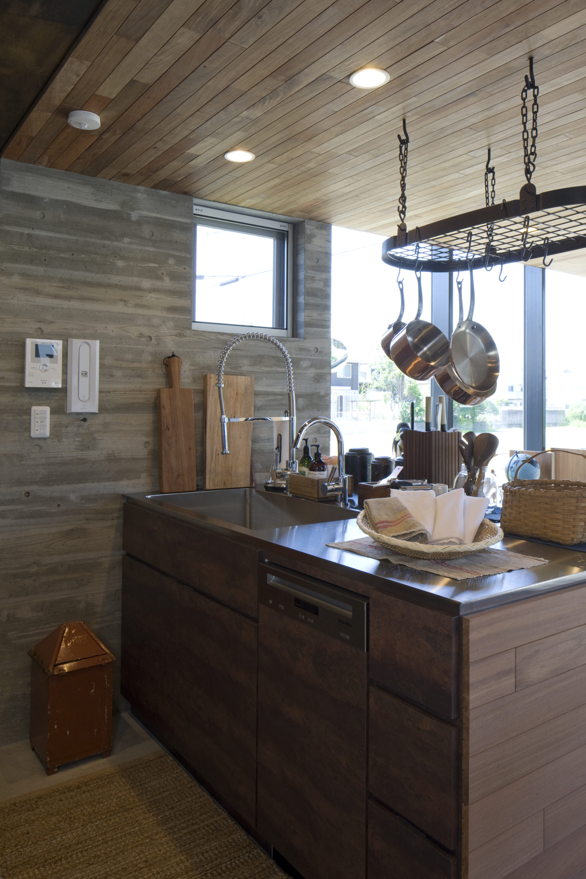
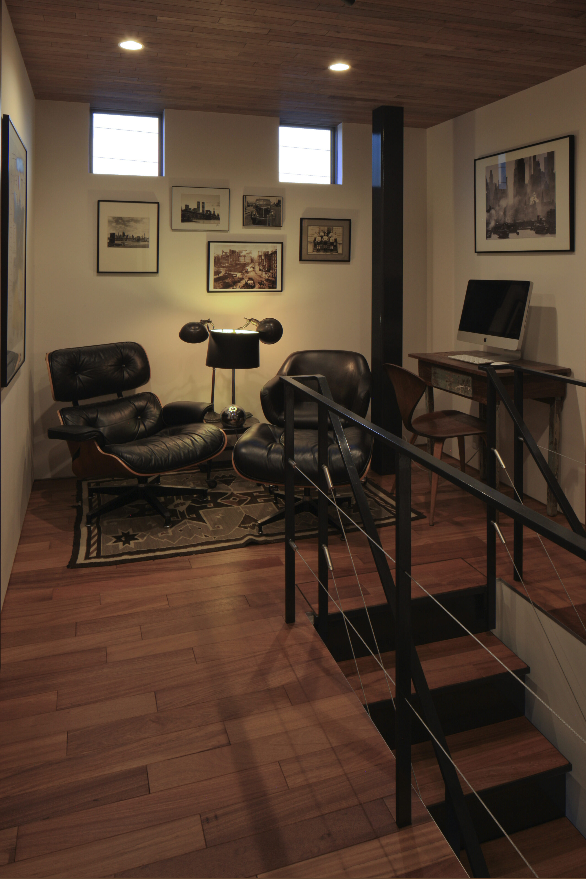
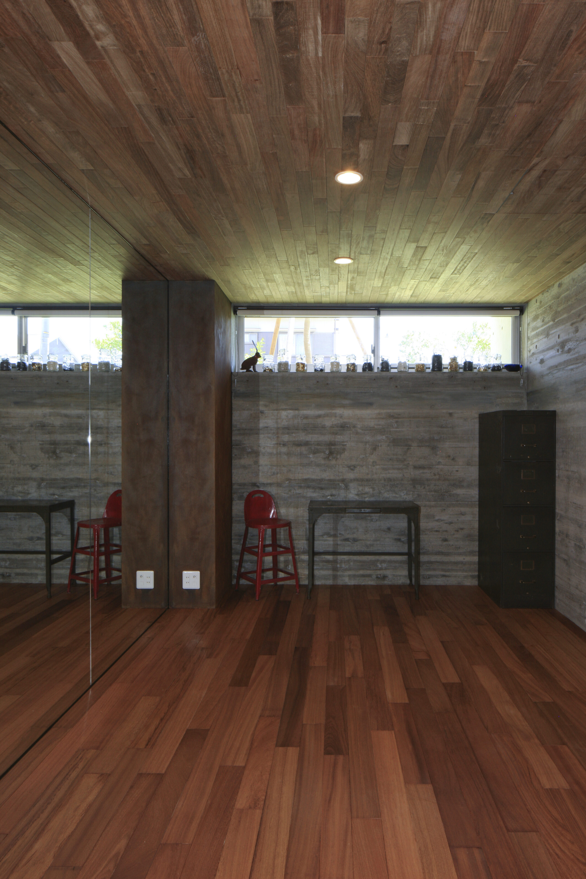
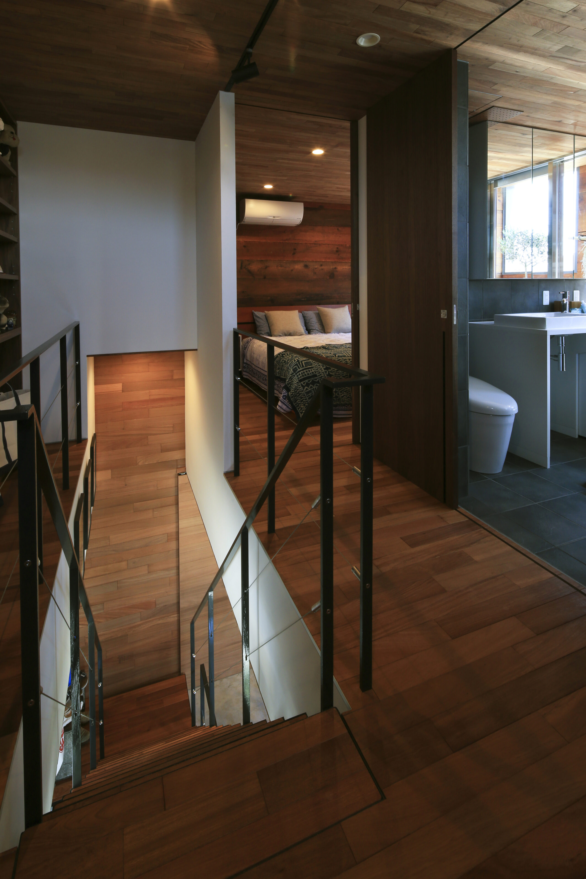
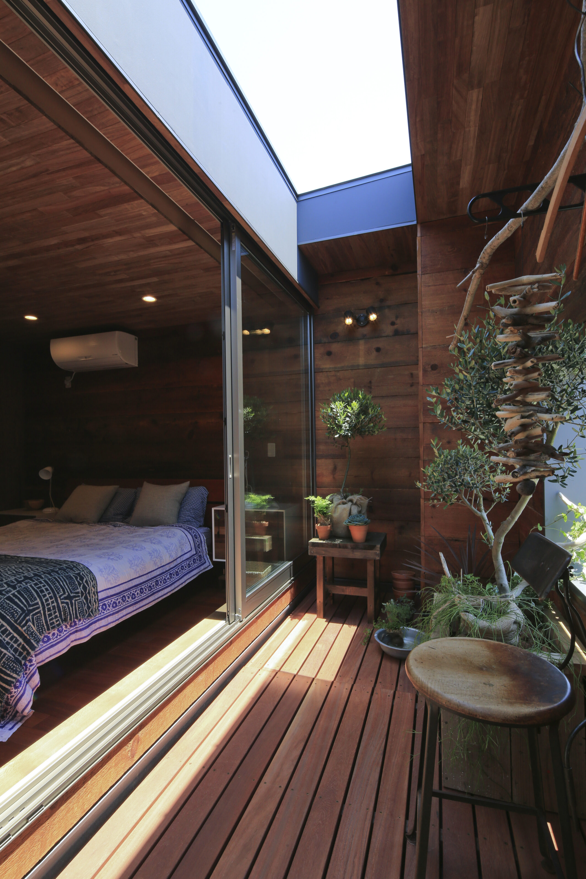
建物の配置は、台形の敷地に対して南側の庭を可能な限り広く確保出来るように計画した。1階はダイニング・キッチンをリビングよりも1m上げることで、ガラス張りという周囲に対して開放的な空間の中でも落ち着けるスペースを確保した。リビングは、1m上げたダイニング・キッチンとのレベル差により3.2mの天井高と大きな開口を確保している。レベル差のある空間を木目の美しいアフリカ原産のムニンガを貼った天井によってひとつに繋ぐことで、どこにいても心地よさを感じることが出来る。
ダイニング・キッチンの下は、単純に埋め戻してコンクリートを打ってしまうのではなく、半地下の空間を配置することで高床式住居と同様、通風・湿気対策としての効果を発揮する。
On the first floor, the dining room and kitchen are raised 1 m above the living room to create a space that is open to the surrounding environment and yet still allows for a sense of serenity. The living room has a 3.2-meter-high ceiling and a large opening due to the difference in level between the dining room and the kitchen, which is raised 1 meter. The ceiling, covered with muninga, a native African wood with a beautiful grain, connects the different levels of space into a single space, allowing for a sense of comfort wherever one is.
The space under the dining room and kitchen is not simply backfilled with concrete, but rather a semi-subterranean space that provides ventilation and moisture control, similar to a residence built on stilts.

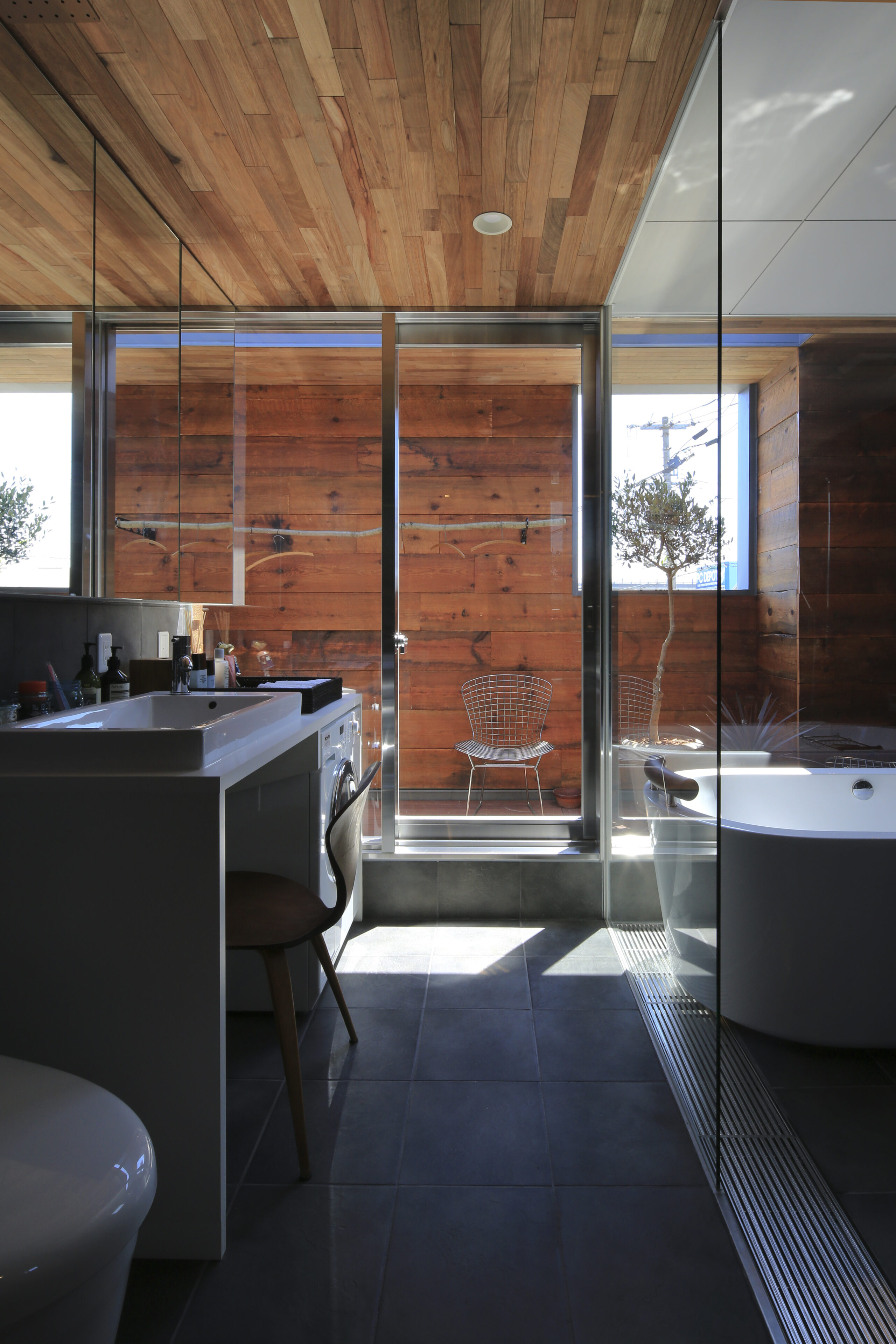
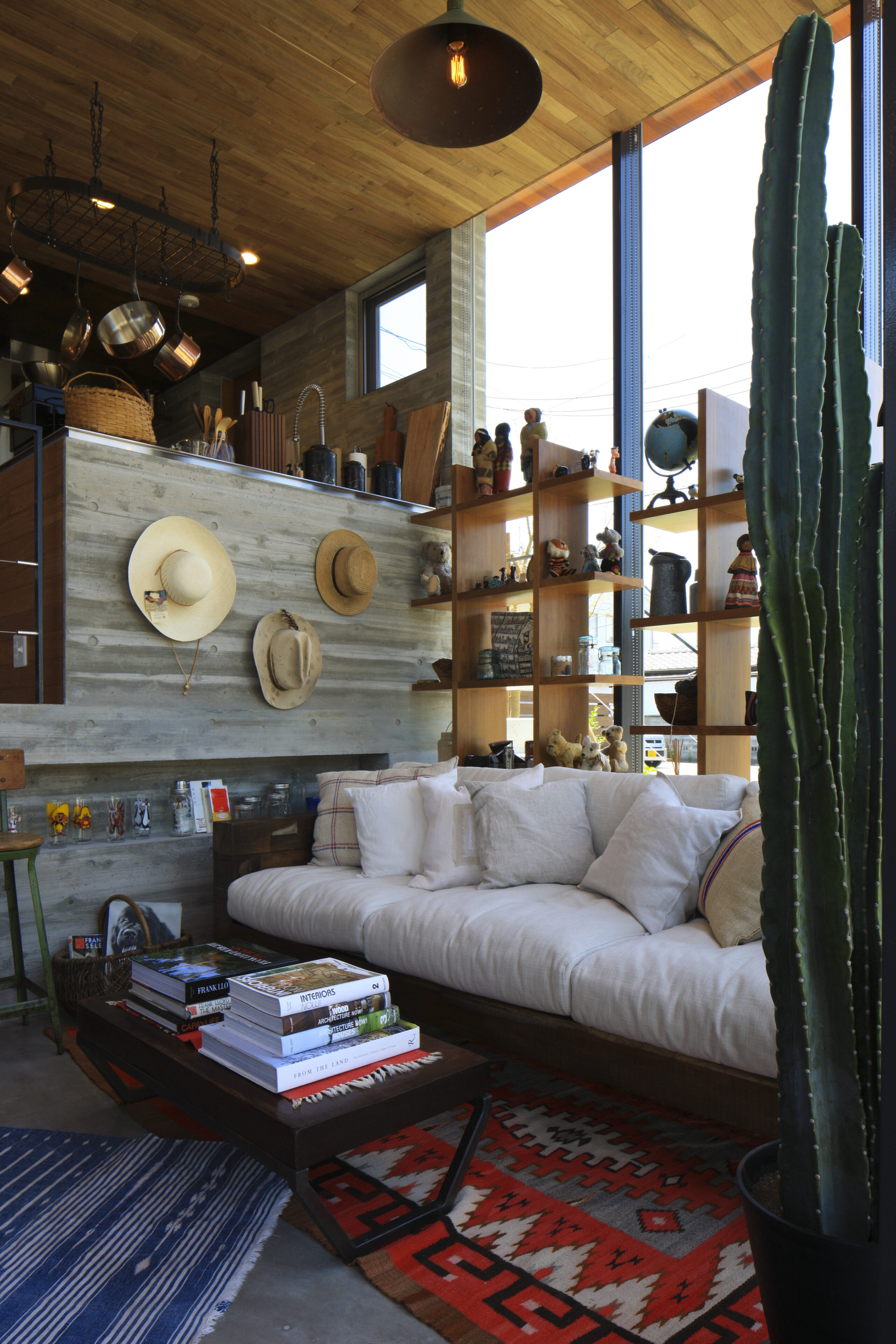
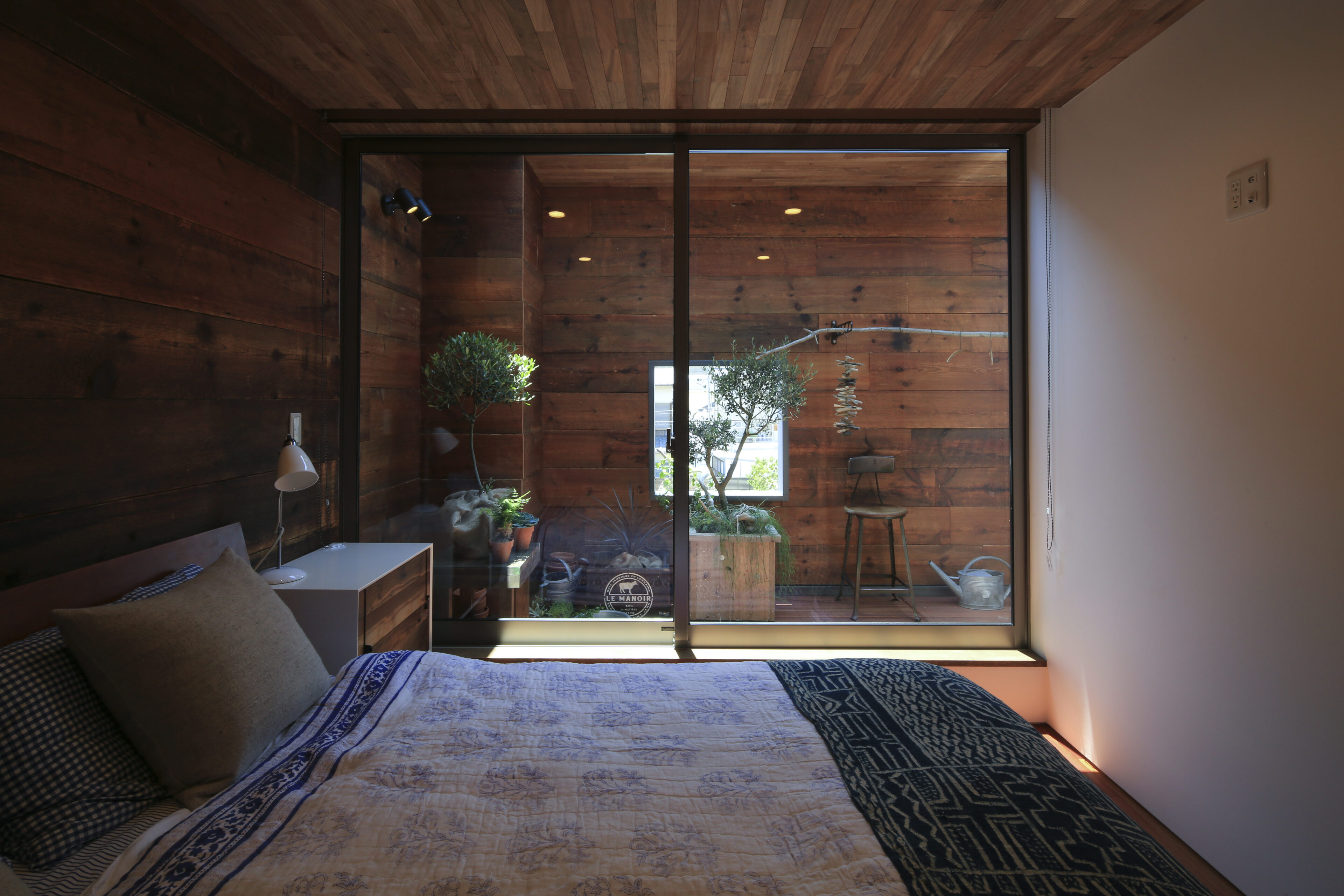
2階に計画した寝室は、天井にムニンガ、床をアフゼリアという共にモザンビーク原産の材料で統一し、壁は古材で仕上げた。「木」という自然素材のみに包まれた落ち着いた空間を演出している。古材は南側のバルコニーの壁にも用いることで、バルコニーは外部ではなく寝室の一部となり広がりを体感出来る。
「内部であるが雨が降る」自然環境をすぐ隣に感じることが出来る空間である。
The bedroom on the second floor is made of muninga for the ceiling and afzelia for the floor, both native to Mozambique, and the walls are finished with old wood. The walls are finished with old wood, creating a calm space surrounded only by natural materials such as wood. The old wood is also used for the south balcony wall, so that the balcony is not outside but part of the bedroom, creating a sense of spaciousness.
The balcony is a space where one can feel the natural environment of "inside but raining" right next to the house.
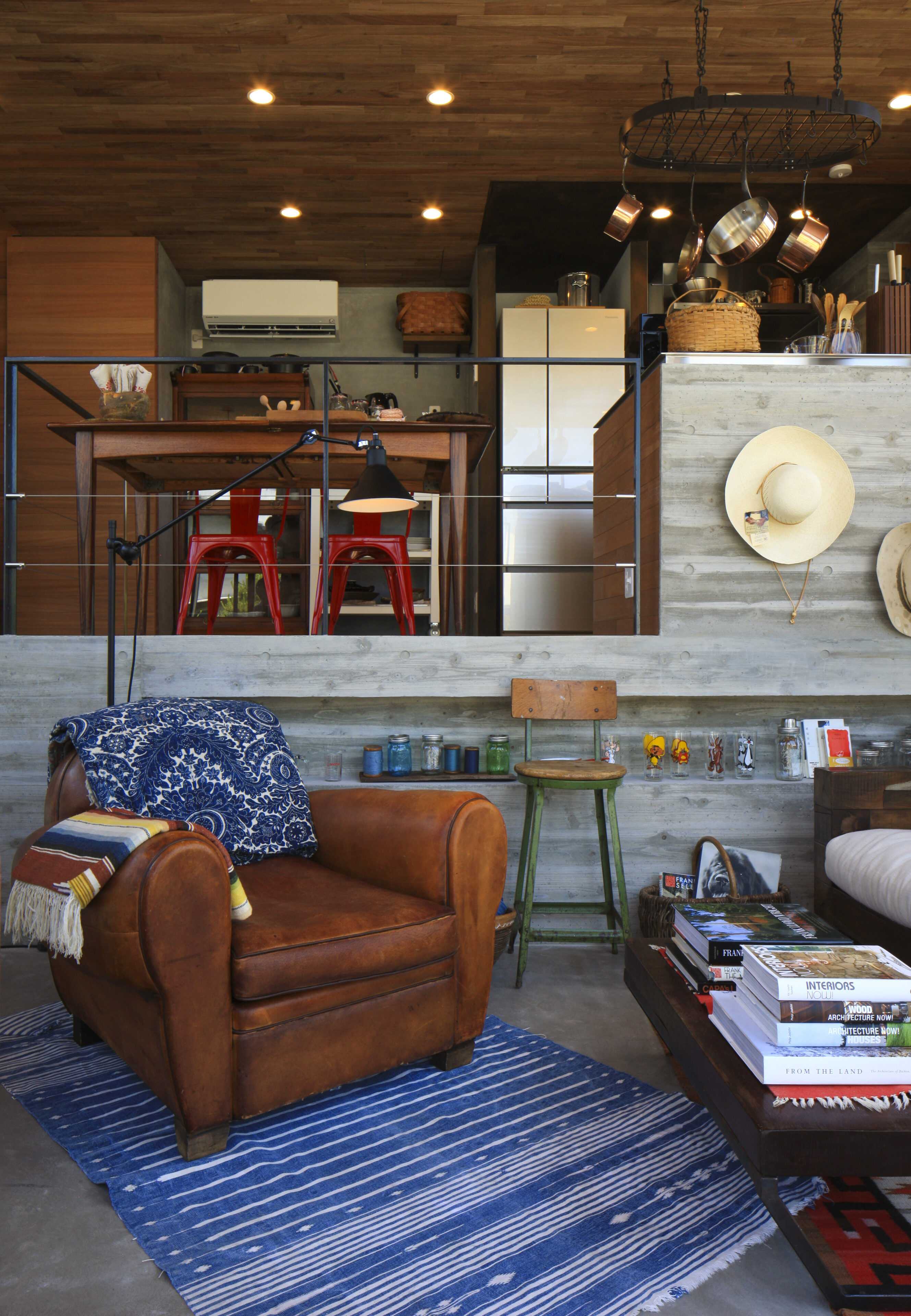
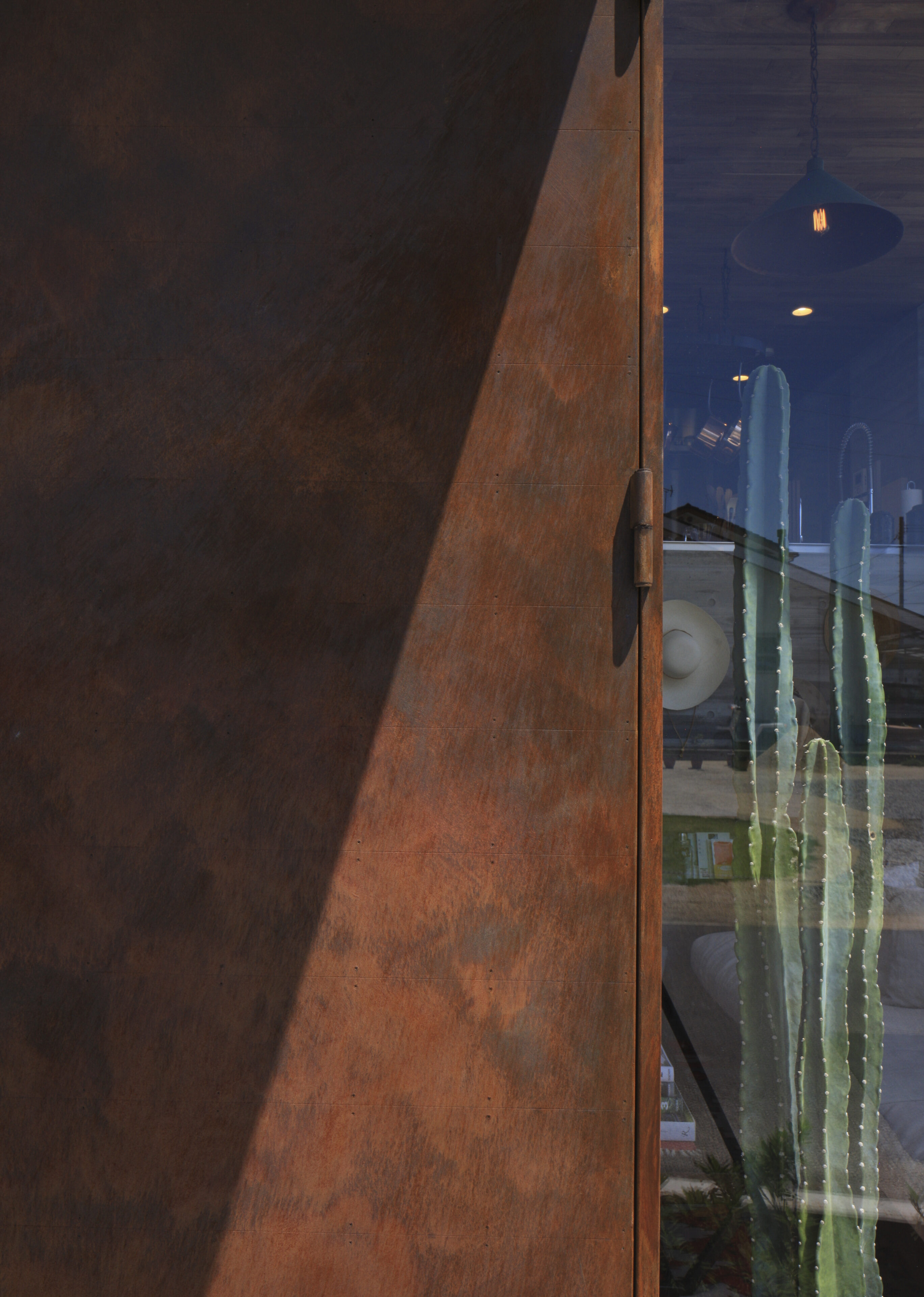
建物は自然に寄り添うことで住む人に快適さを与えることが出来る。それは外部の木々だけでなく、内部に使用する素材にも言えることである。
この建物が時の流れと共に見せる様々な変化を新たな発見として捉え、住み手と共に成長していくことを願っている。
A building can provide comfort to its inhabitants by being close to nature. This is true not only for the trees outside, but also for the materials used inside.
We hope that the building will grow with its inhabitants, taking the various changes it shows as time goes by as new discoveries.
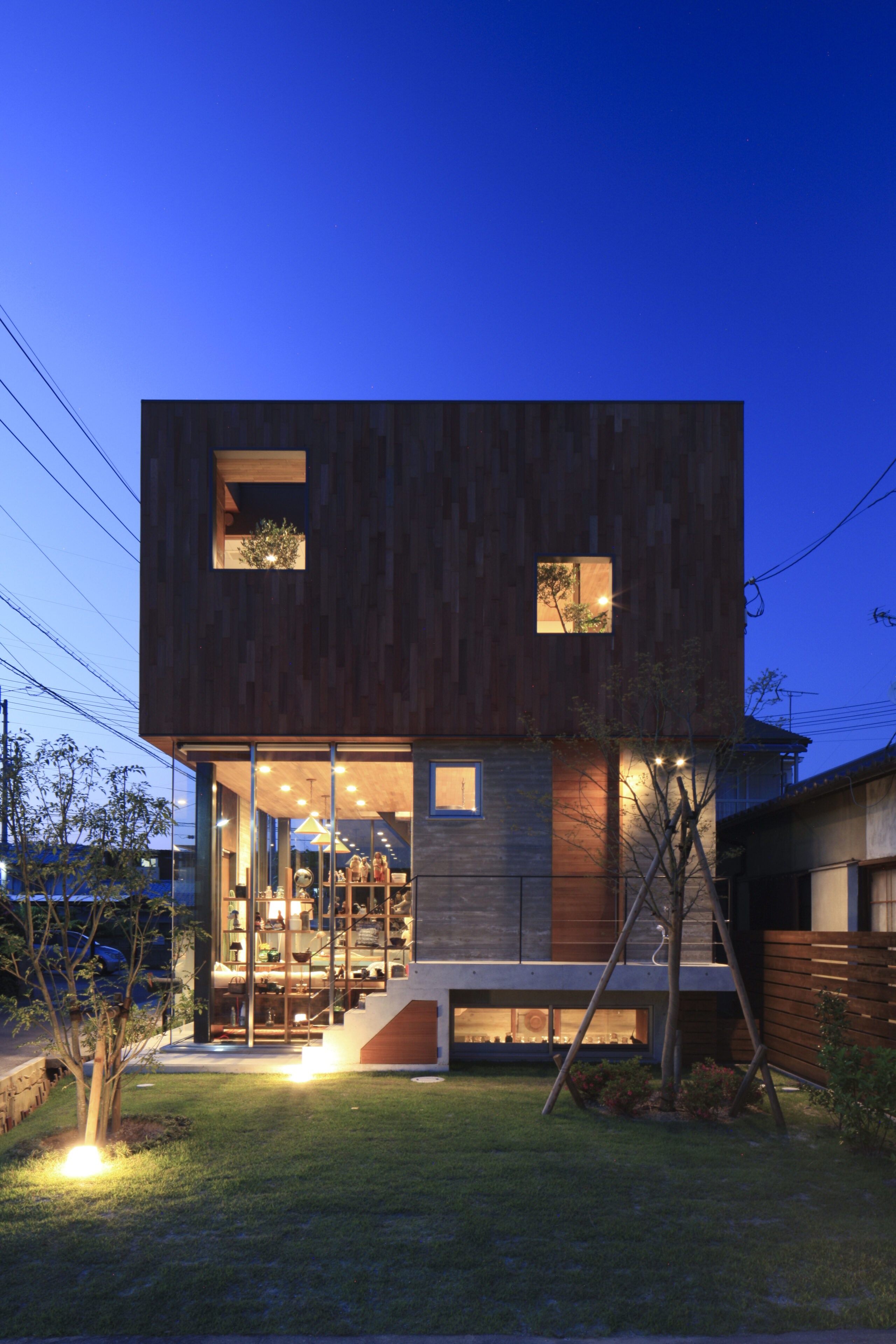
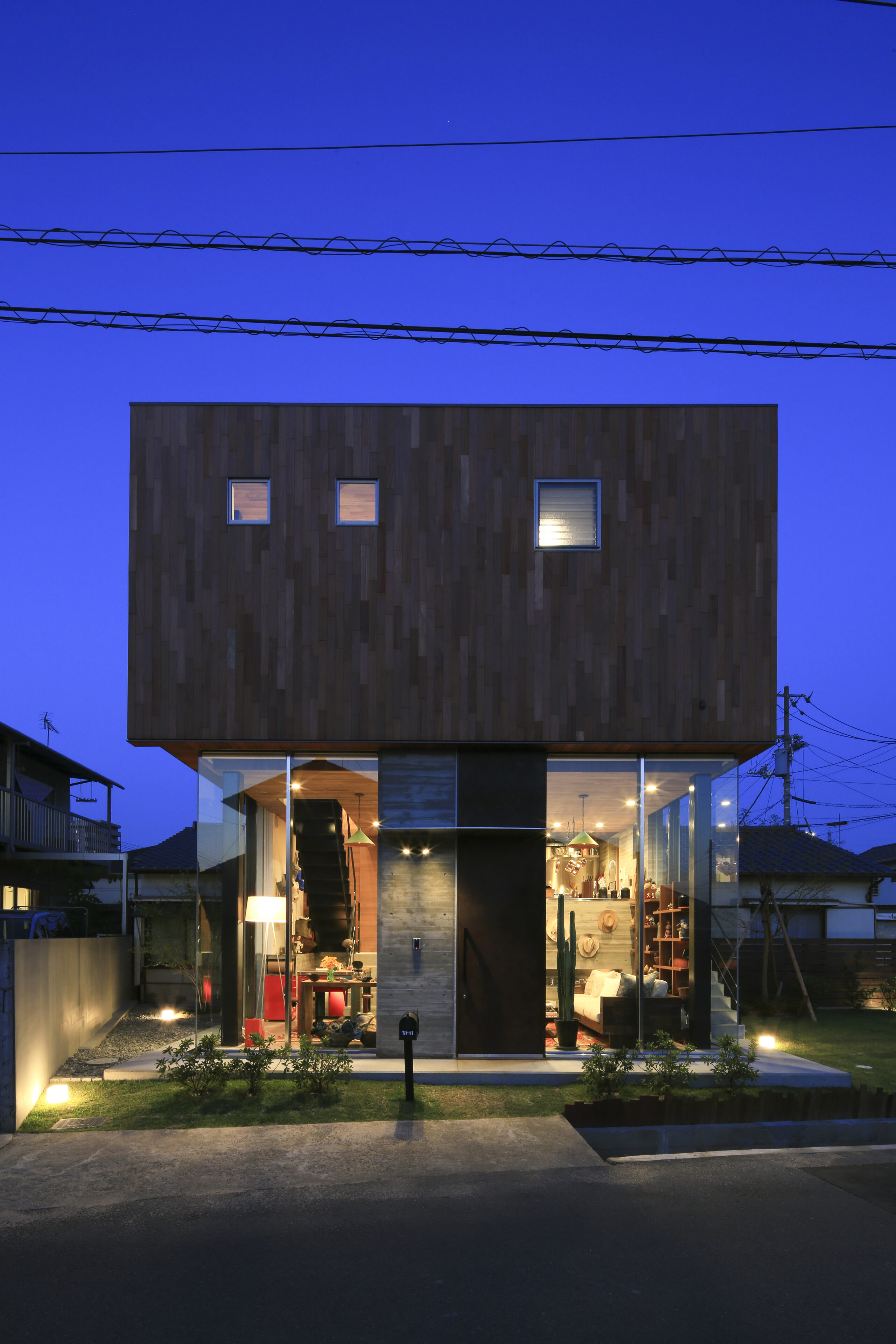
DATA
- 竣工 2015.05
- 建築地 香川県高松市
- 用途 店舗併用住宅
- 構造 地階RC造・1,2階鉄骨造
- 面積 78.62㎡
- 撮影 Nacasa & Partners
- Completion 2015.05
- Building site Takamatsu City, Kagawa
- Principal use Houses with stores
- Structure RC basement, steel framed 1st and 2nd floors
- Floor area 78.62㎡
- Photo Nacasa & Partners




