WORKS
WORKS
N-HOUSE
山間の造成地に建つこの住宅は、敷地内に高さ5mの段差があり、東側は山裾の竹林、南側は街並みを望む非常に恵まれたロケーションである。この特徴ある敷地を利用し、建物を敷地上段より約7mオーバーハングさせ、敷地下段から構造コアにより支えるスカイハウスとした。
The house is built on a developed site in the mountains, with a 5-meter-high step in the site and a very favorable location with a view of the bamboo forest at the foot of the mountains to the east and the cityscape to the south. Taking advantage of this unique site, the building overhangs the upper level of the site by approximately 7m, and is supported by a structural core from the lower level of the site.
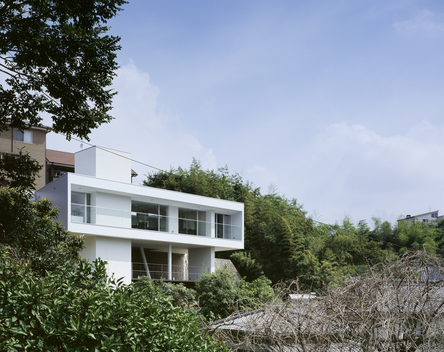
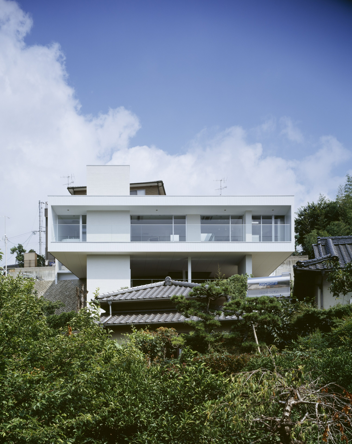
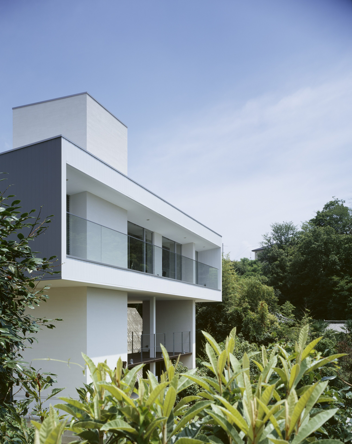
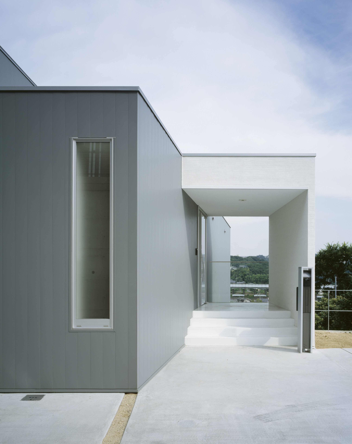
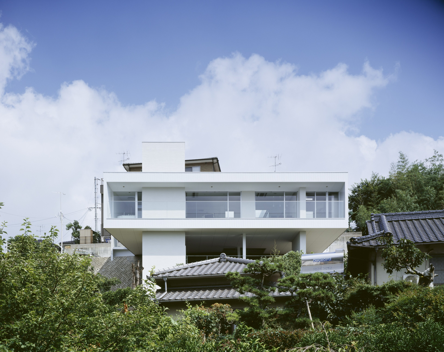
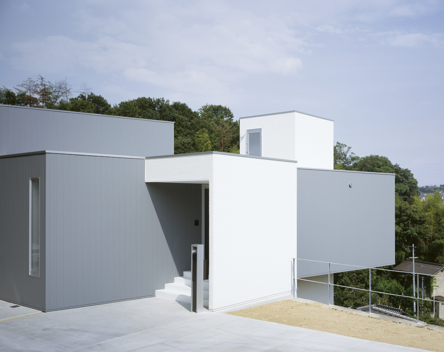
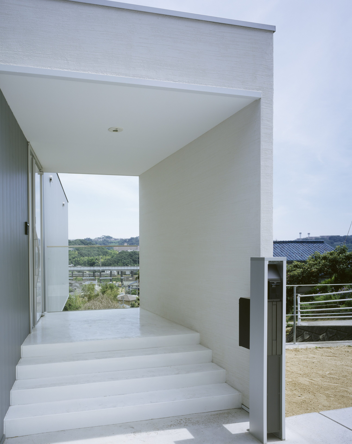
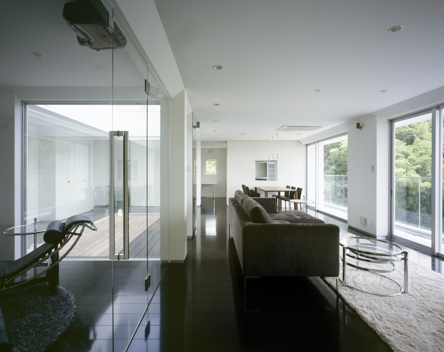
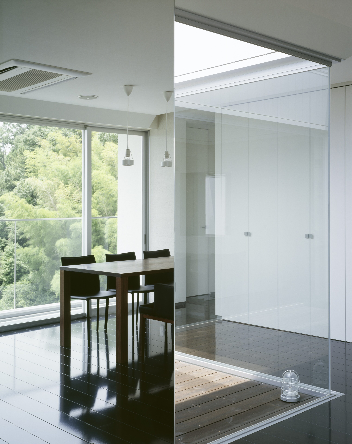
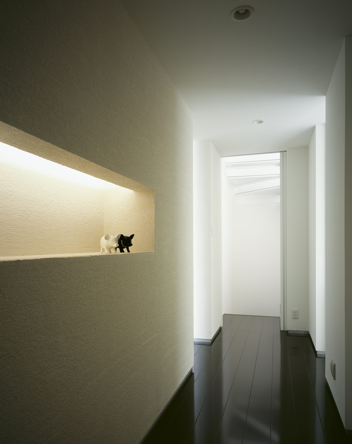
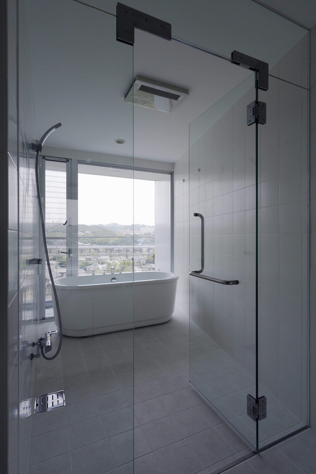
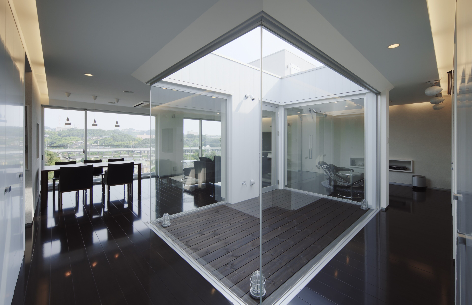
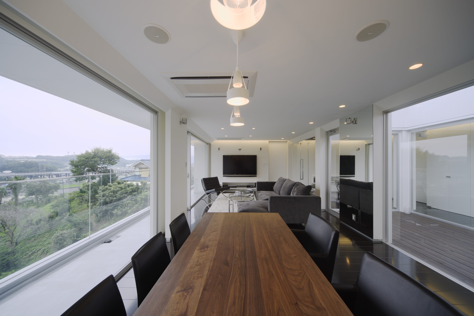
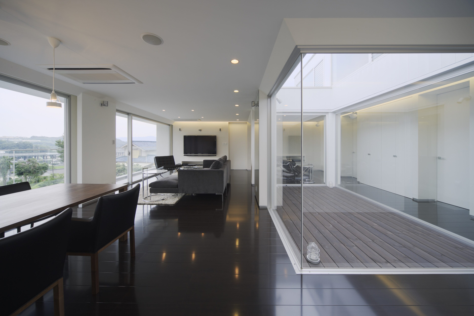
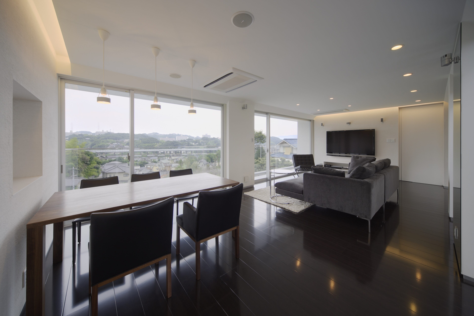
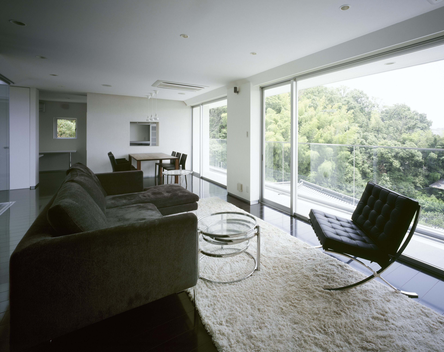
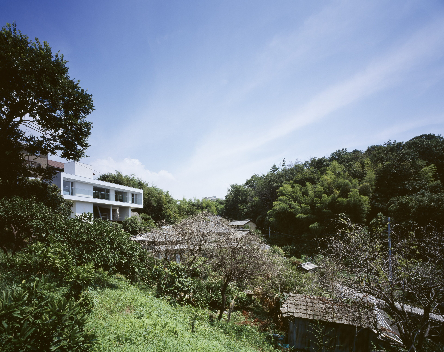
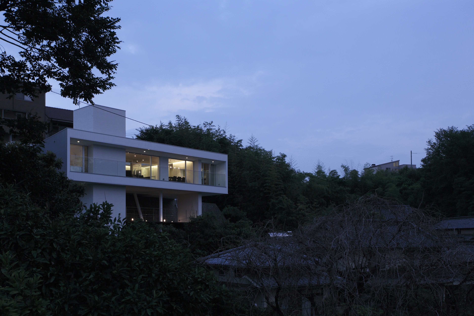
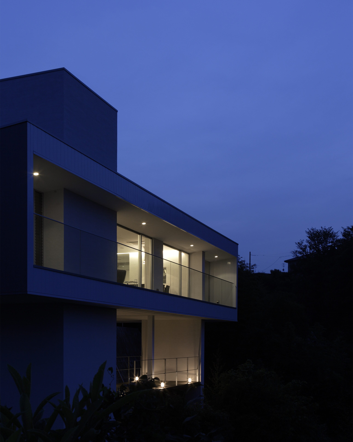
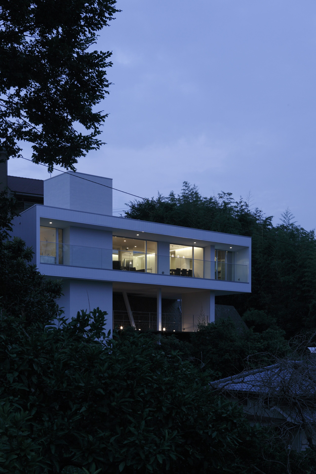
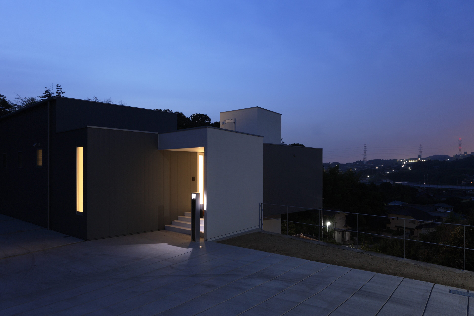
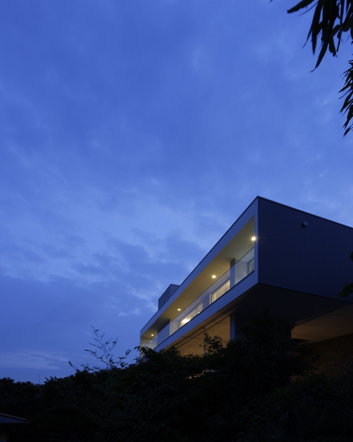
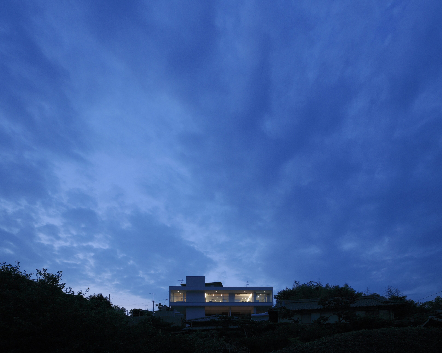
敷地上段に生活スペース、敷地下段にはテラスを配置し構造コア内部の階段により上下移動する配置計画である。
The living space is located on the upper level of the site, and the terrace is located on the lower level of the site, with a staircase inside the structural core to move up and down.
DATA
- 竣工 2008.07
- 用途 専用住宅
- 撮影 Nacasa & Partners
- Completion 2008.07
- Principal use private residence
- Photo Nacasa & Partners




