WORKS
WORKS
熊本・上天草プロジェクト Kumamoto・Kamiamakusa Project
熊本県上天草市の海の見える高台3000坪に今回のプロジェクトを推し進める事となった。建物は、半地下のある木造平屋建てとし、ゆったりとした切妻屋根と、深い庇を持ち合わせた日本的な佇まいを特徴としている。
The project is being carried out on a 3,000-square-meter hilltop site overlooking the sea in Amakusa City, Kumamoto Prefecture. The building is a single-story wooden structure with a semi-basement, featuring a spacious gabled roof and deep eaves, giving it a traditional Japanese appearance.
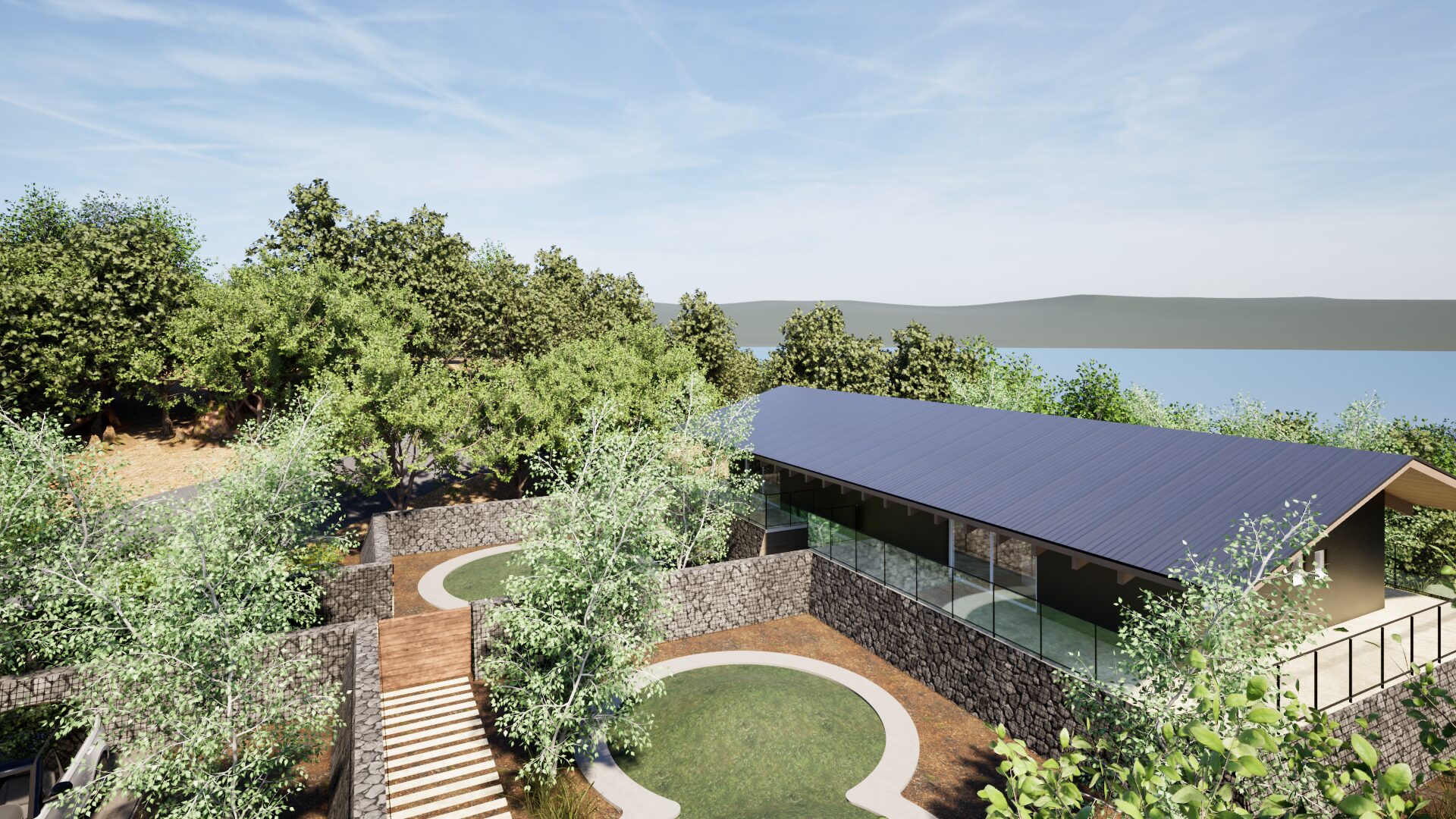
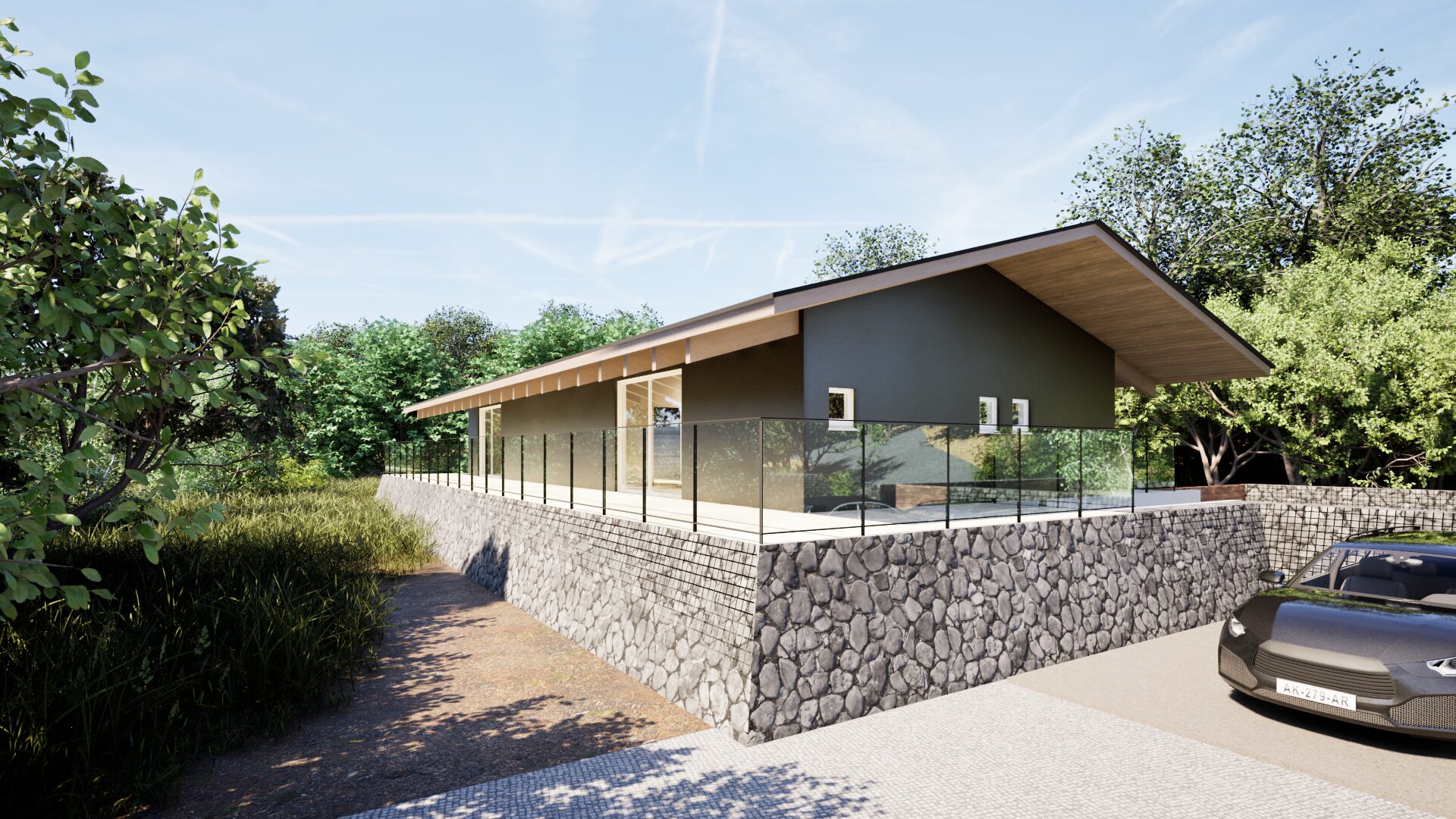
さりげないデザインの中に木造フレームの構造美と建築素材をうまく対比させて全体の空間構成としている。
The subtle design contrasts the structural beauty of the wooden frame with the building materials to create the overall spatial composition.
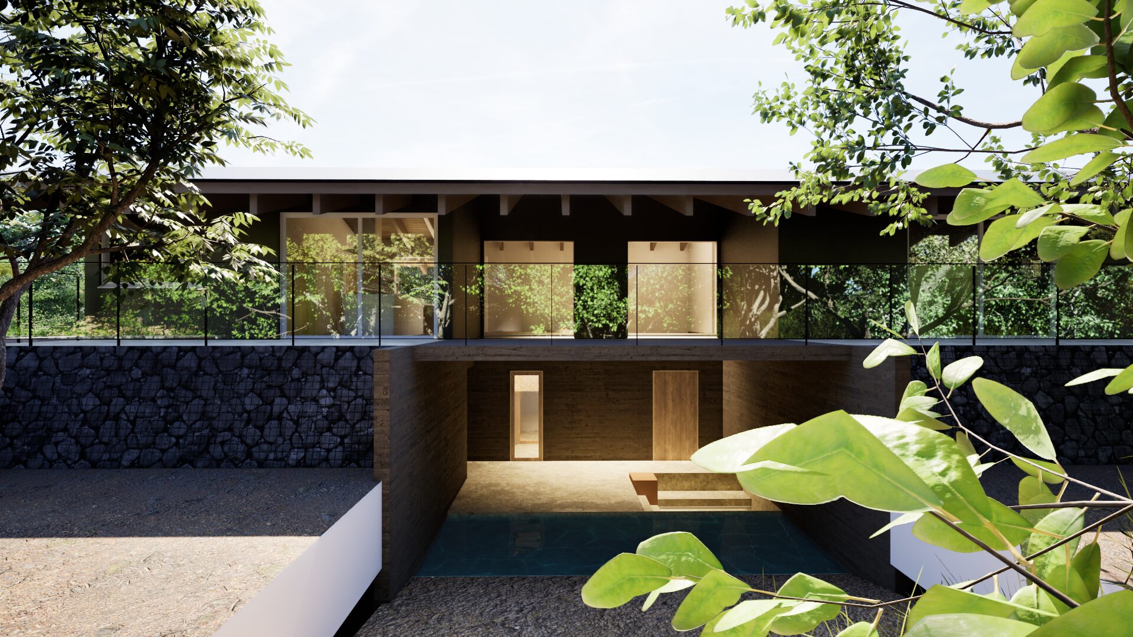
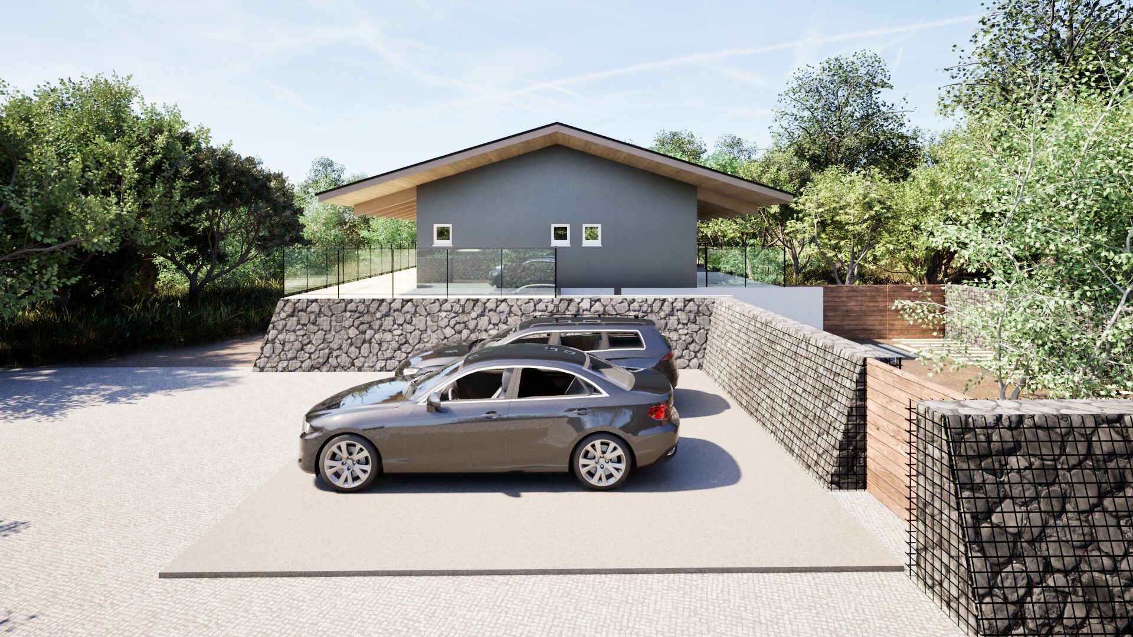
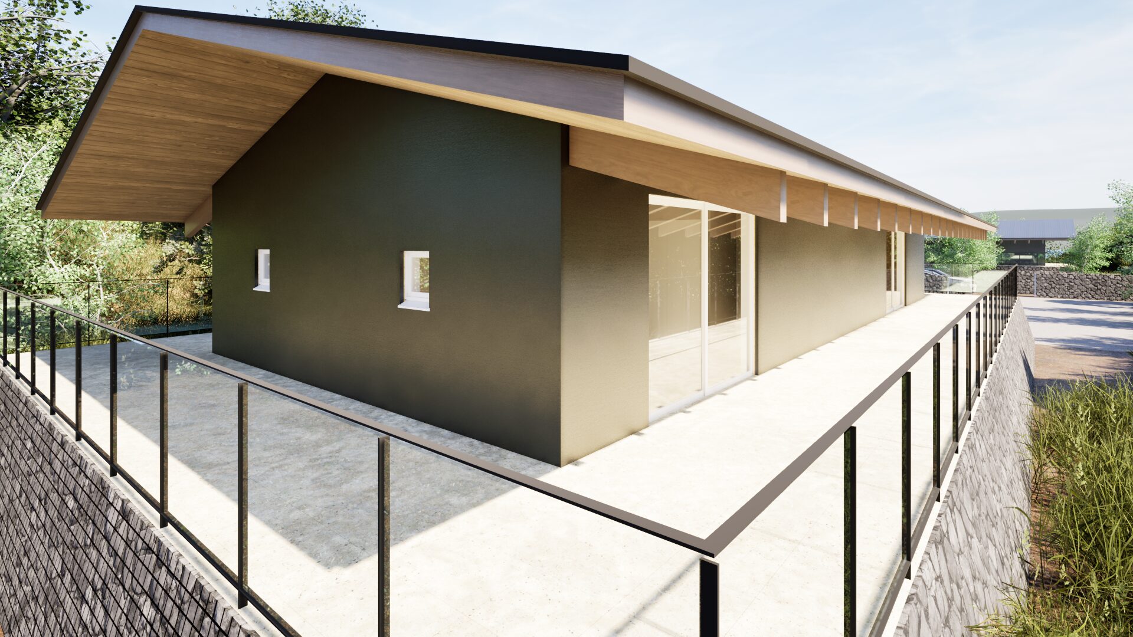
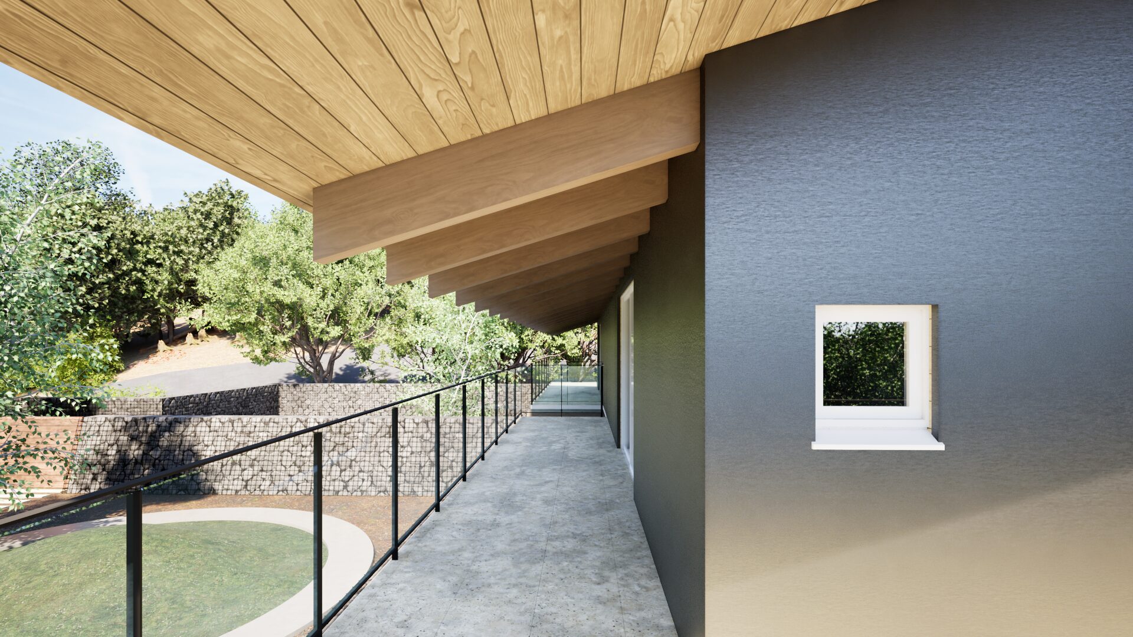
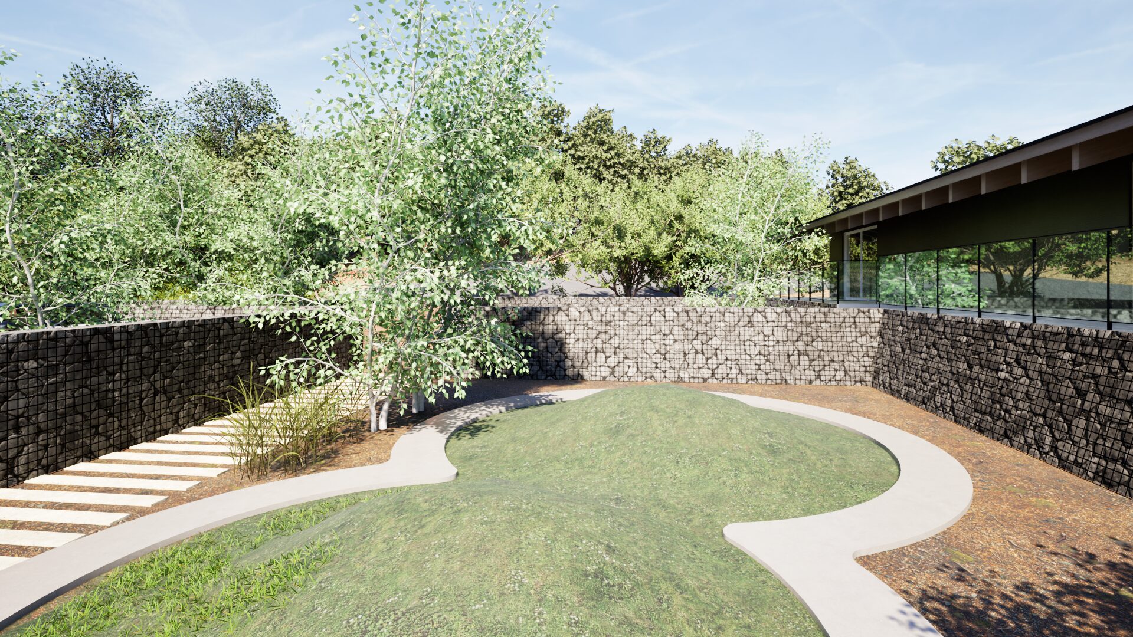
外部テラスは比較的広めに確保し十和田石を敷き詰め深い軒下の演出と石の持つ素材感のテイストを味わってもらえるよう工夫している。
また半地下部分にはサウナ施設やプールなどを計画し自然と一体になれるアクテビティを計画している。
The outdoor terrace is relatively spacious and paved with Towada stone, creating a deep eaves effect and allowing guests to enjoy the texture of the stone.
The semi-basement area will feature a sauna and pool, allowing guests to enjoy activities that bring them closer to nature.
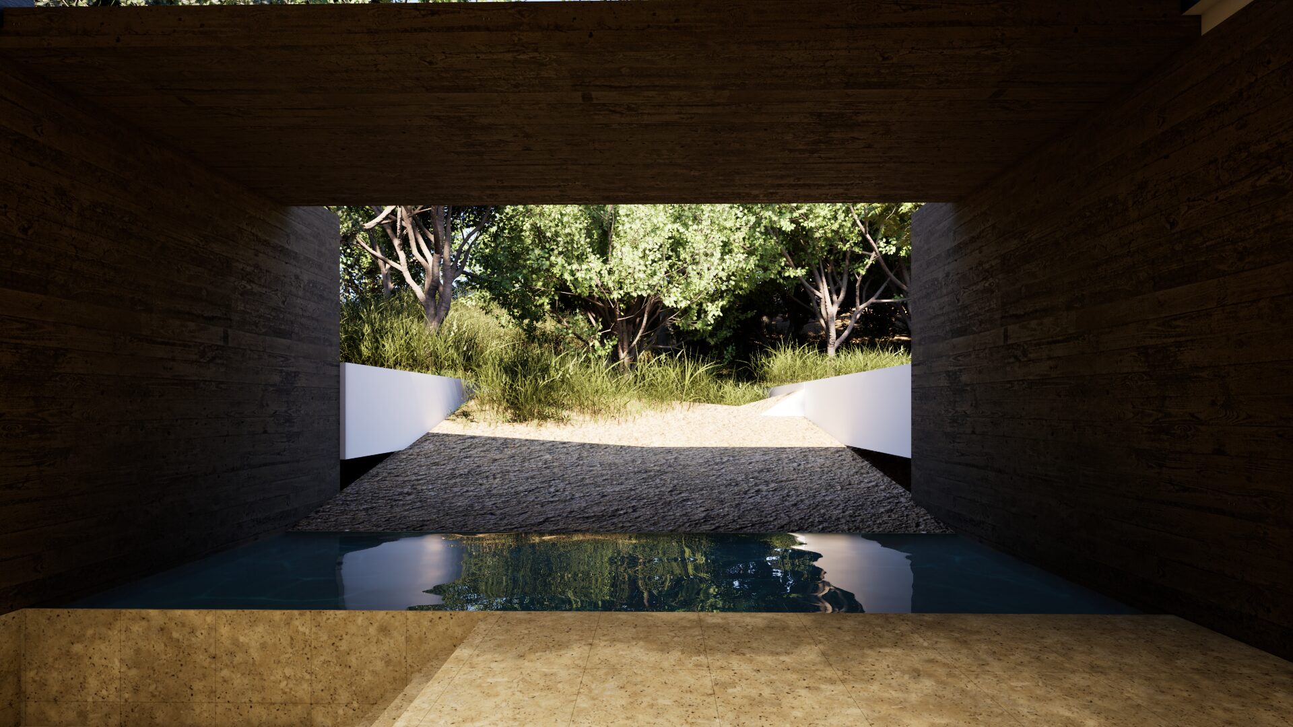
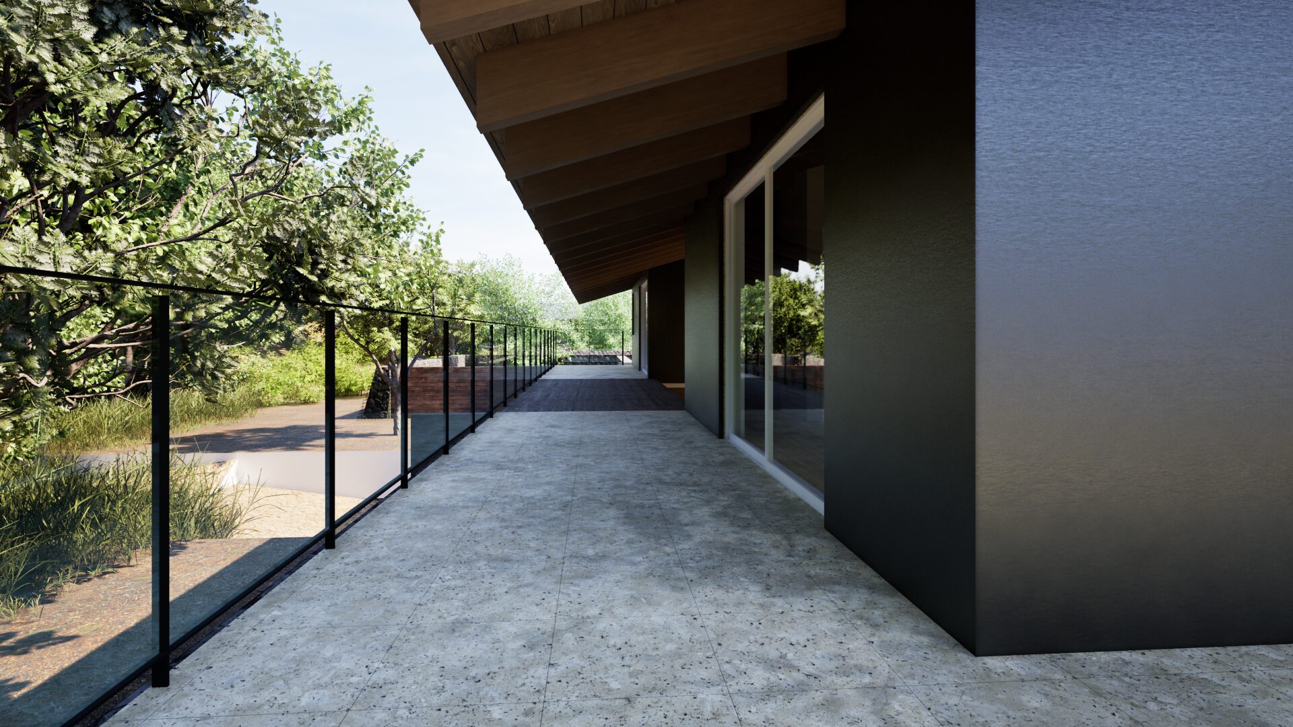
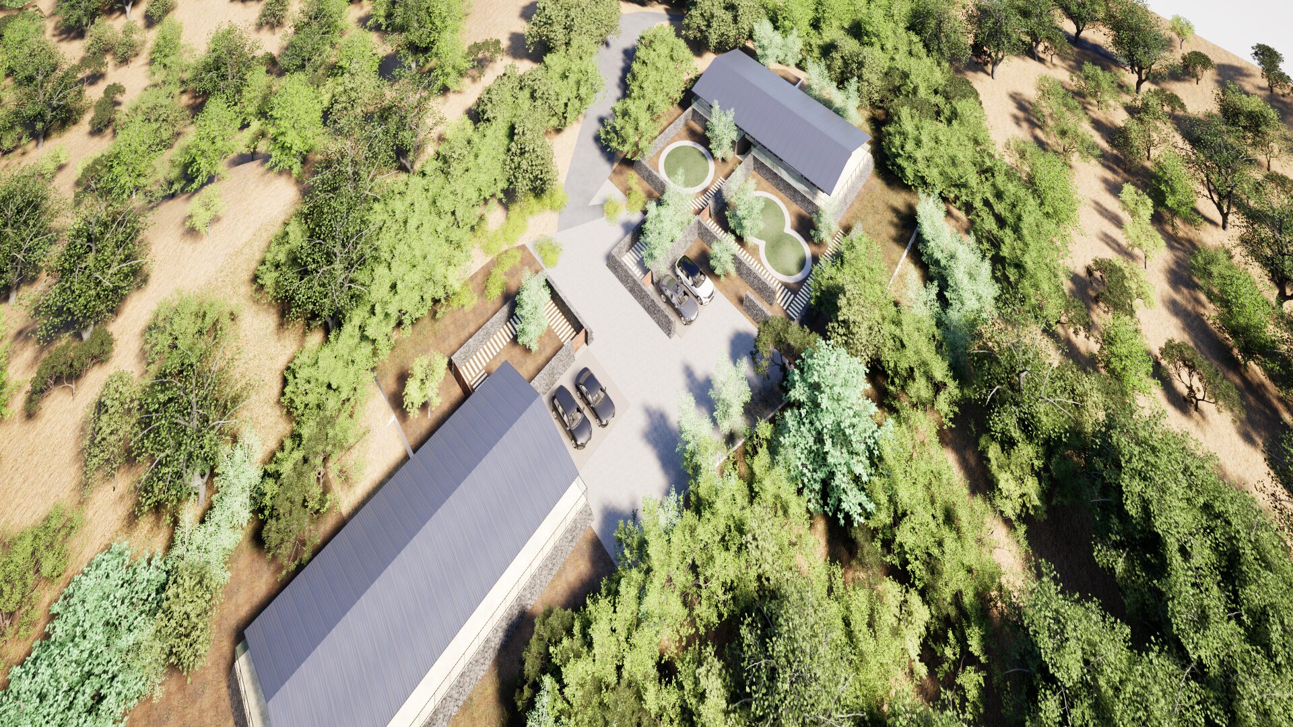
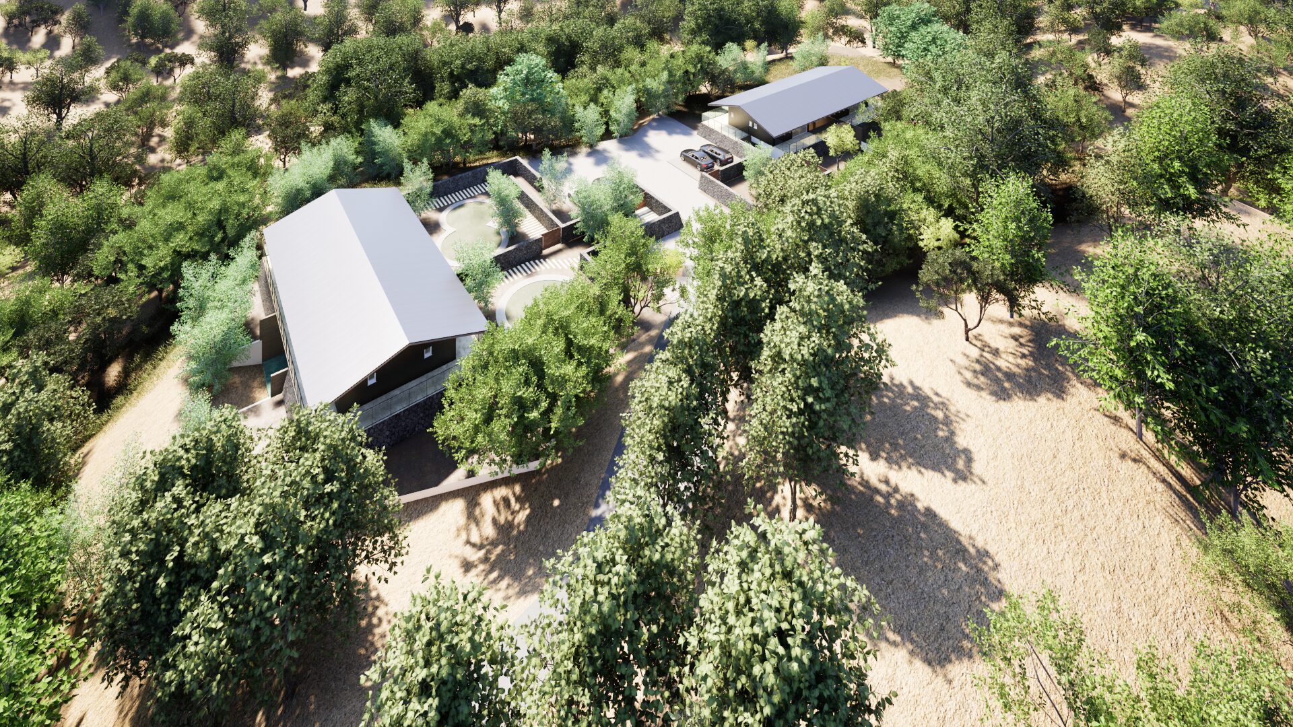
敷地の特徴としては、
南には、天草富士、西側海の対岸には、雲仙普賢岳を望む事のできる自然豊かなこの場所に、リゾート別荘を2棟計画。
The site features a natural setting with views of Amakusa Fuji to the south and Unzen Fugen-dake across the sea to the west. Two resort villas are planned for this location.
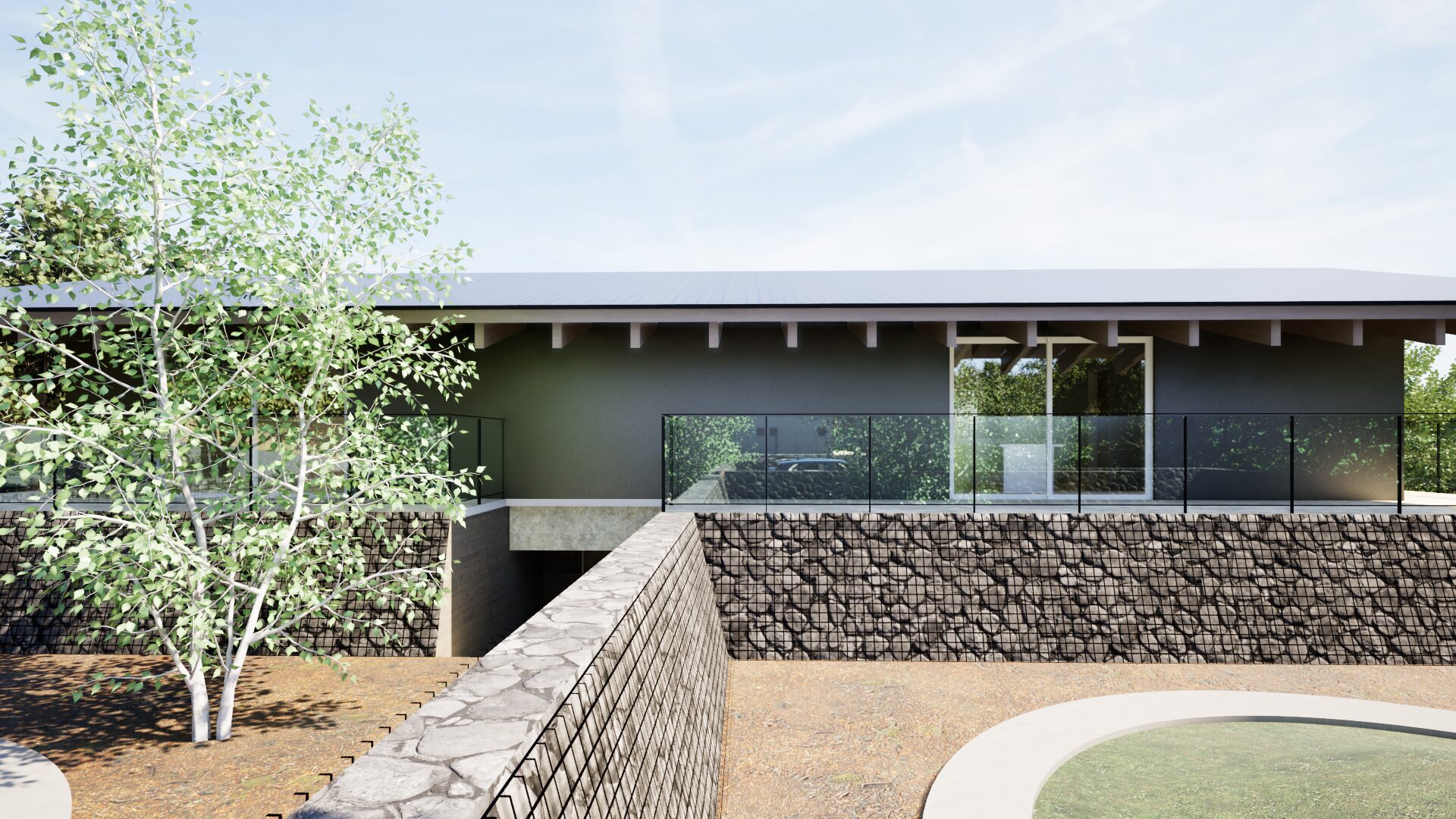
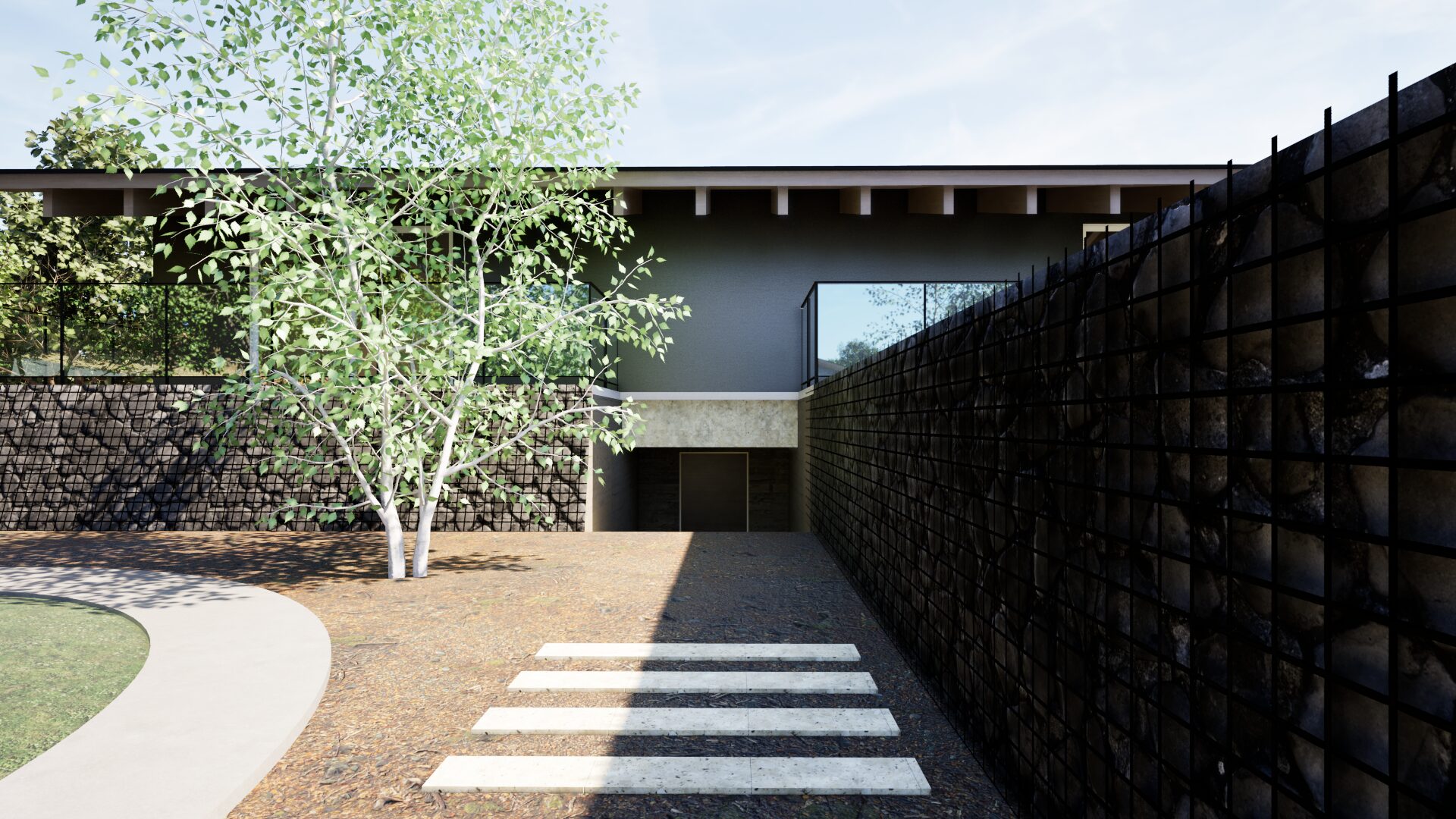
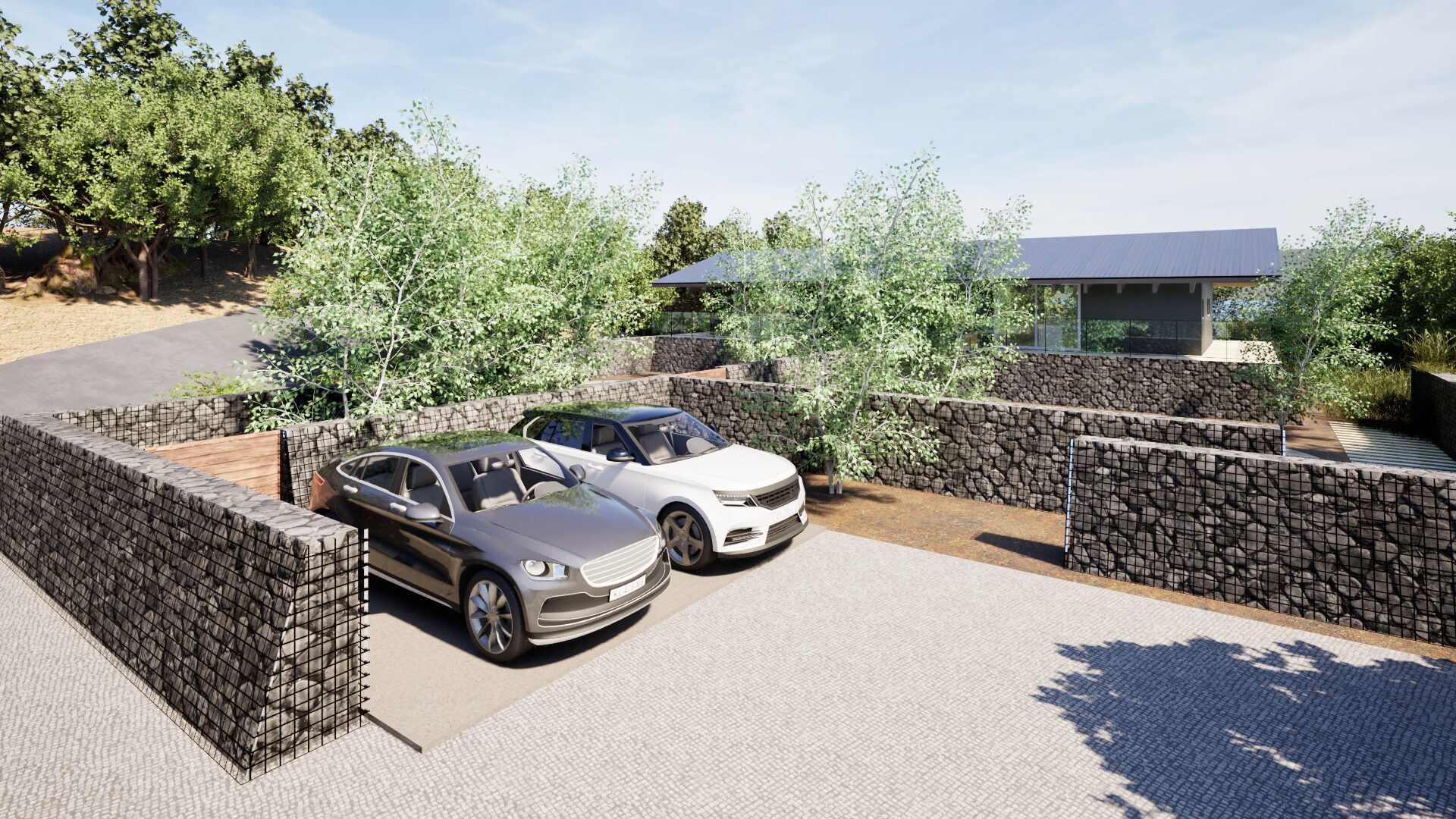
それぞれの施設に特徴を持たせるよう雲仙普賢岳を望む事を目的とした、A棟、天草富士を望むB棟として、高台頂部の敷地特性を最大限活かすことができるよう、建物配置を考えた。
In order to give each facility its own unique characteristics, we designed the layout of the buildings to make the most of the characteristics of the site at the top of the hill, with Building A overlooking Unzen-Fugen-dake and Building B overlooking Amakusa-Fuji.
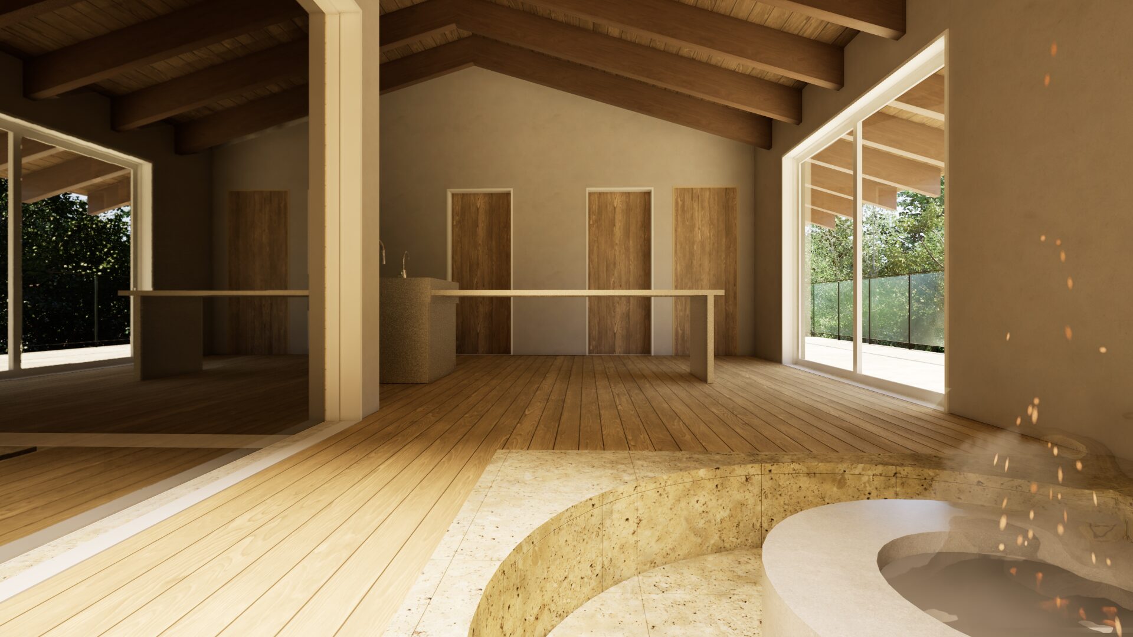
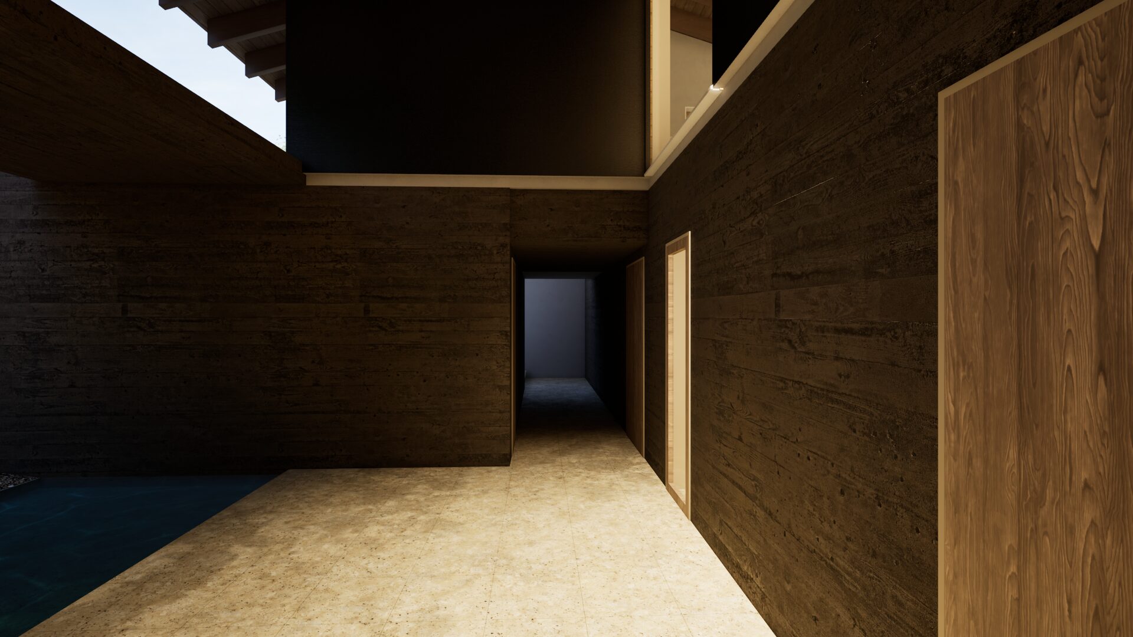
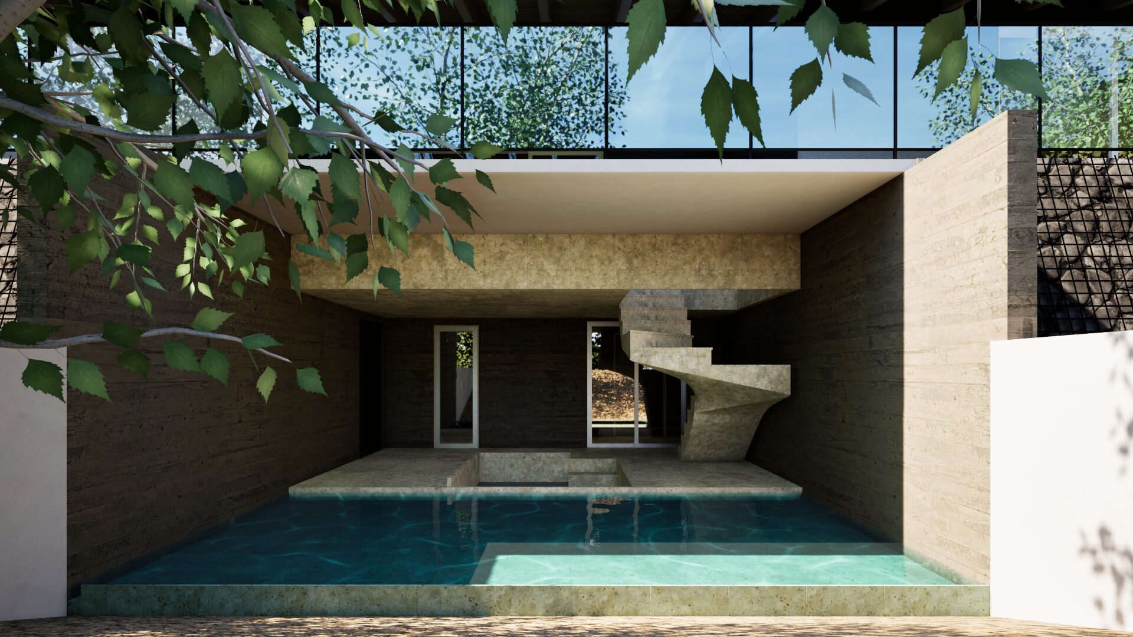
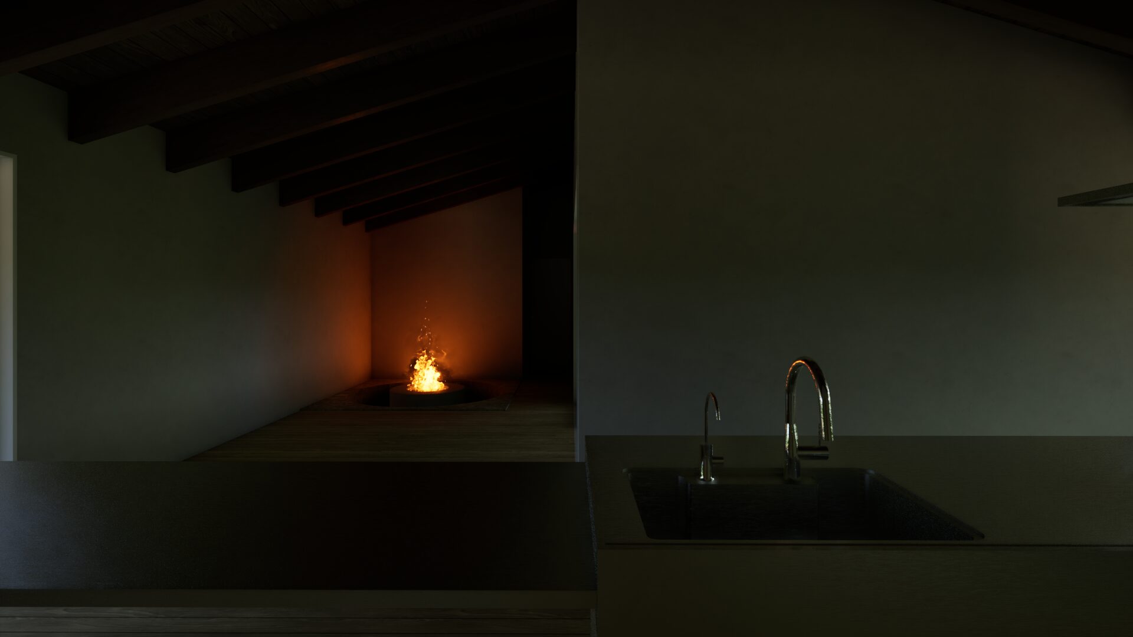
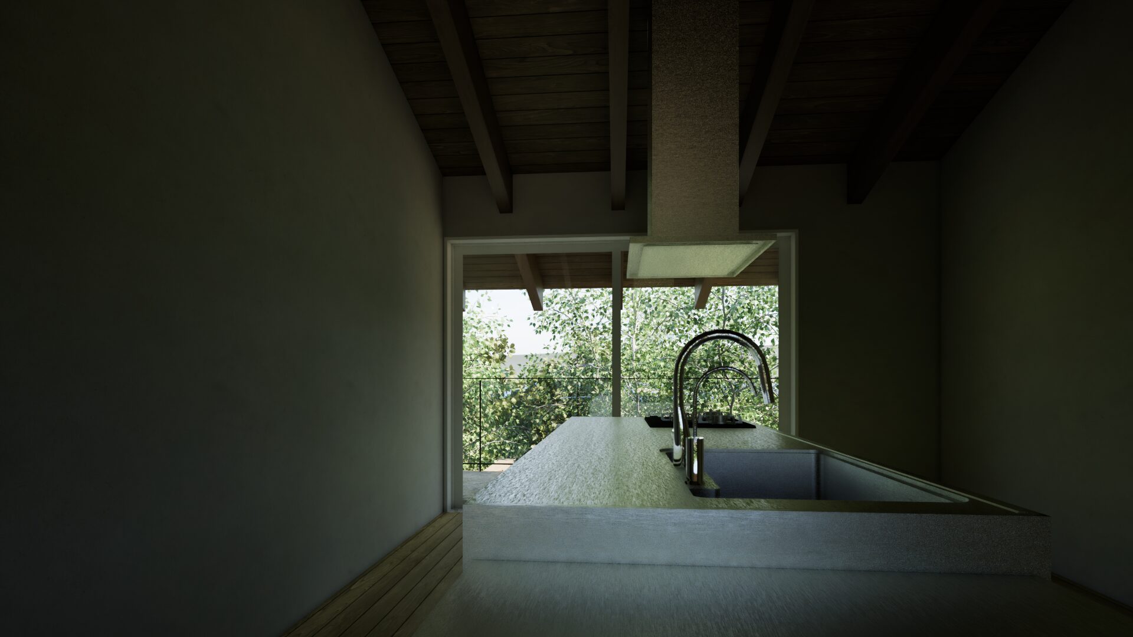
周囲は眼下に自然林を望む事のできる環境の為、一階の床の高さを少しグランドラインから上げる事によりより自然豊かな場所に身を委ねる事が体感できるよう工夫している。
The surrounding area offers views of natural forests below, so the floor of the first floor has been raised slightly above ground level to give guests the feeling of being immersed in nature.
DATA
- 竣工 2027
- 建築地 熊本県上天草市
- 用途 別荘
- Completion 2027
- Building site Kamiamakusa City, Kumamoto
- Principal use villa




