WORKS
WORKS
尾道・東久保の家 House of Higashikubo, Onomichi
尾道市内の世界文化遺産推進地区に計画したこの住宅は、道路への接道、容積率、建ぺい率など極めて厳しい条件での計画となりました。
This house was planned in the World Heritage Promotion District in Onomichi City under extremely strict conditions such as road access, floor-area ratio, and building-to-land ratio, etc.
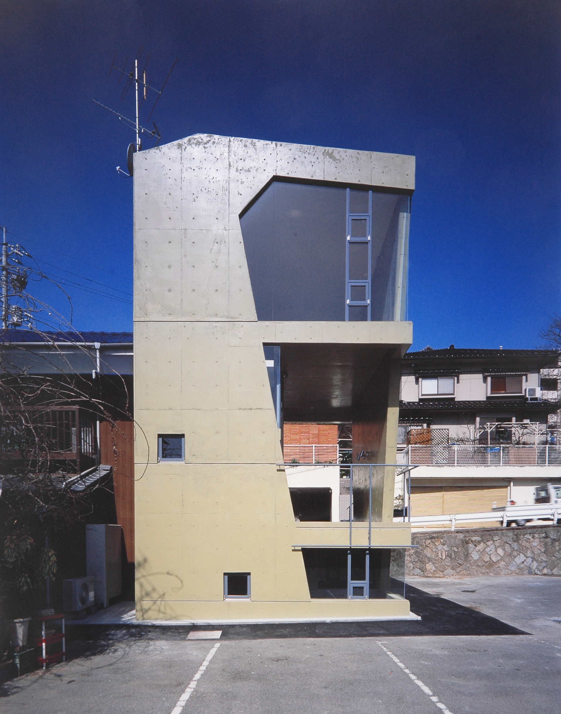
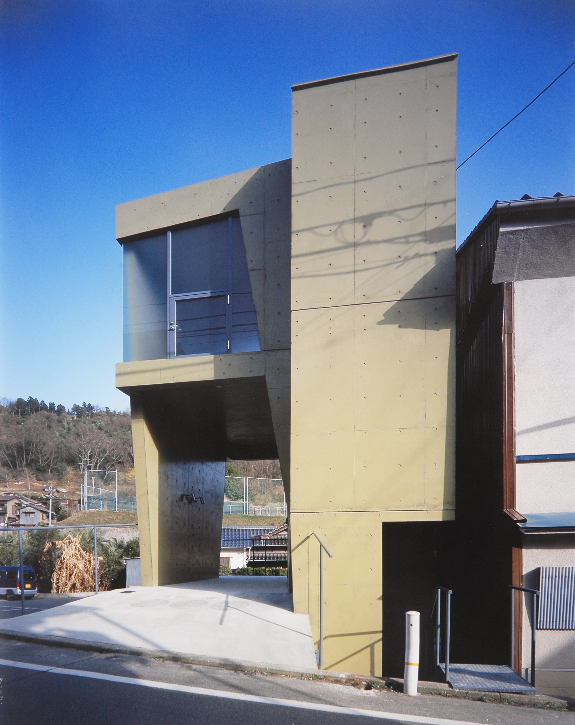
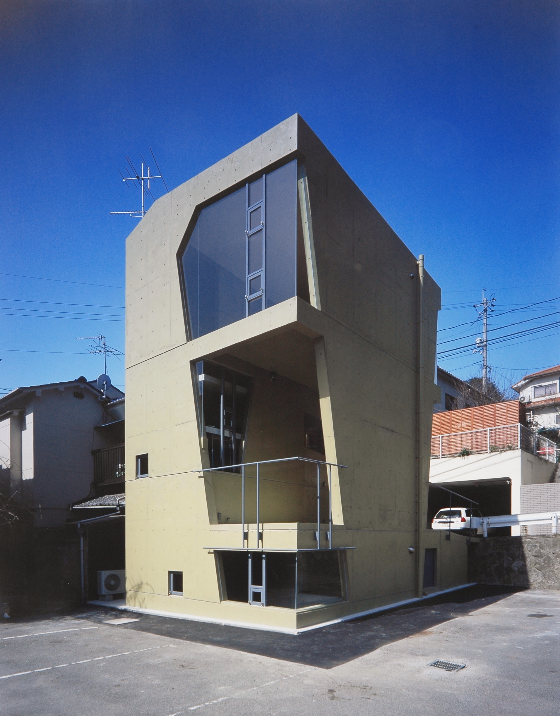
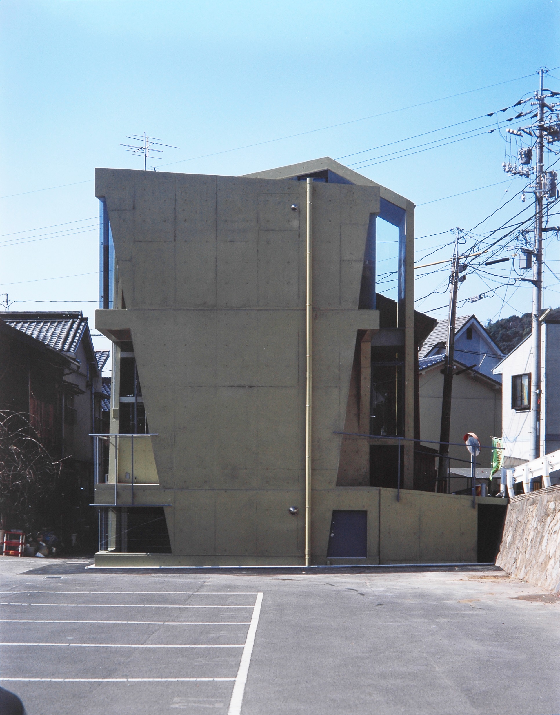
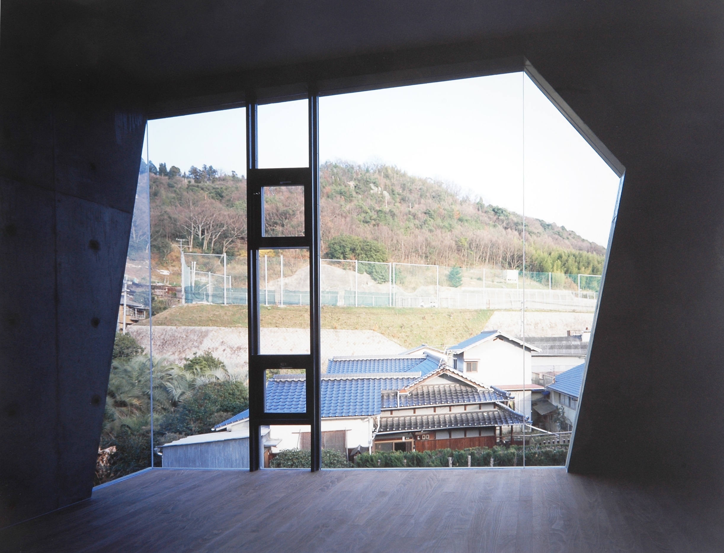
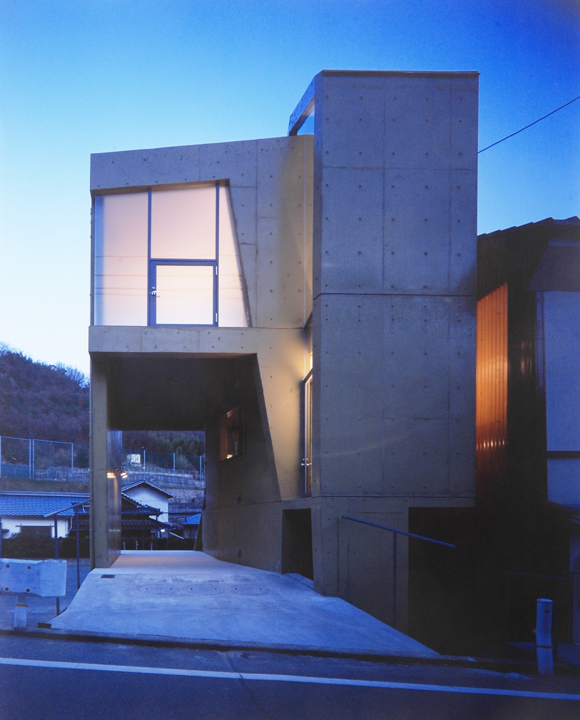
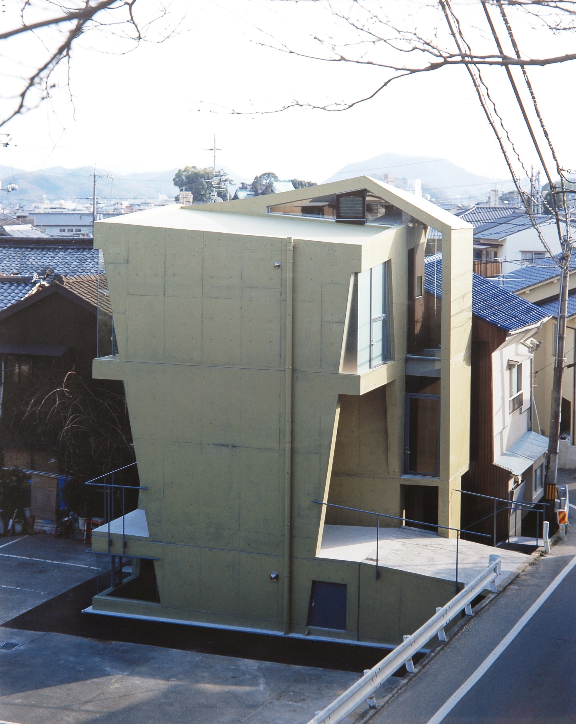
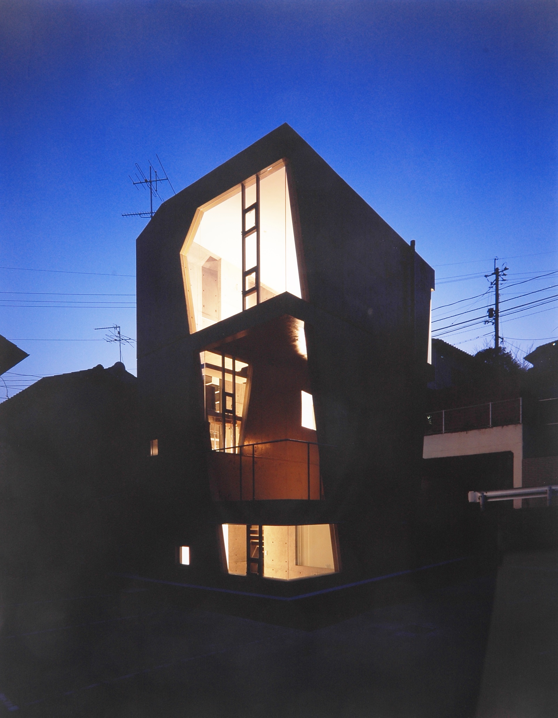
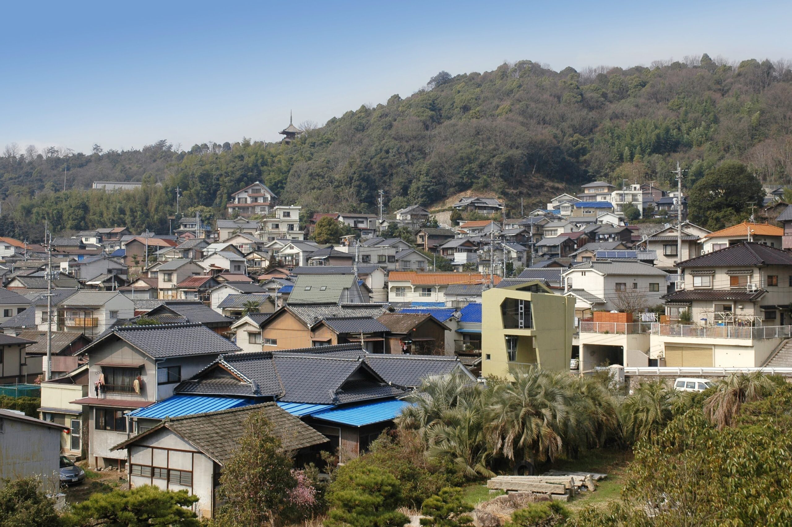
2台分の駐車スペースを確保しながら居住スペースを確保していくと十分なスペースがとれないため必要最小限の生活スペースを設計し、必要な点と点を結び面を構成する手法から自然にある木の葉のような必然性をもった形態を選ぶよう心がけ計画しました。
Since there was not enough space to secure a parking space for two cars and a living space, we designed the minimum necessary living space. We designed the minimum necessary living space, and tried to choose a form that has an inevitable nature like the leaves of a tree, instead of a method of connecting necessary points and composing a plane.
DATA
- 竣工 2006.03
- 建築地 広島県尾道市
- 撮影 富士スタジオ 下川高広
- Completion 2006.03
- Building site Onomichi , Hiroshima
- Photo Takahiro Shimokawa




