WORKS
WORKS
三角敷地の家 House of Triangular site
福山市内に計画中のこの建物は4人家族の専用住宅です。特徴的な敷地の形状を生かして平面計画を行い、杭工事の必要な地盤である事を配慮し、建物を地盤面より1メートル浮かす構造を検討する事で敷地の特性にさかわらない建築を目指した。
This building, currently under planning in Fukuyama City, is an exclusive residence for a family of four. The floor plan takes advantage of the unique shape of the site, and considering the fact that the ground requires pile work, we aimed for a structure that floats the building 1 meter above the ground level, so that it does not interfere with the characteristics of the site.
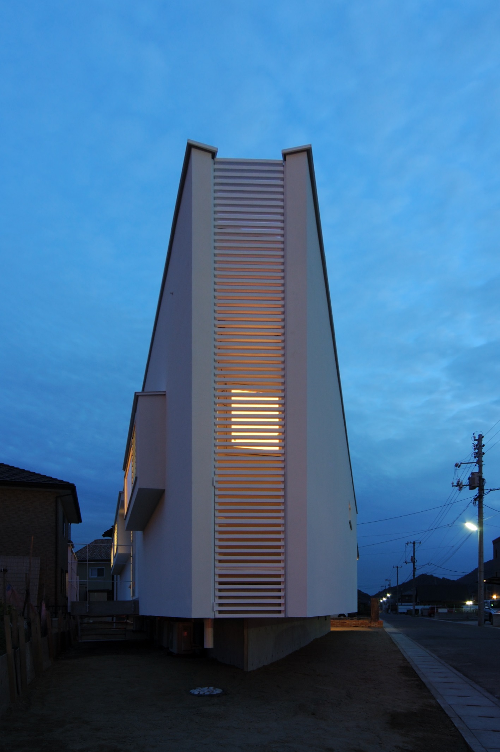

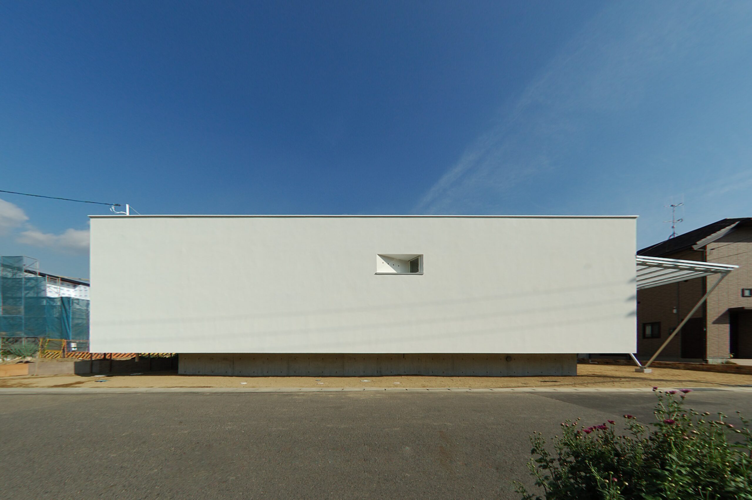
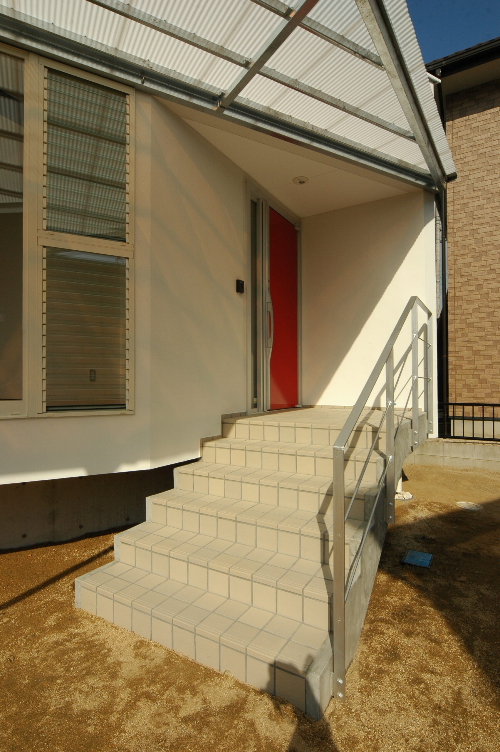
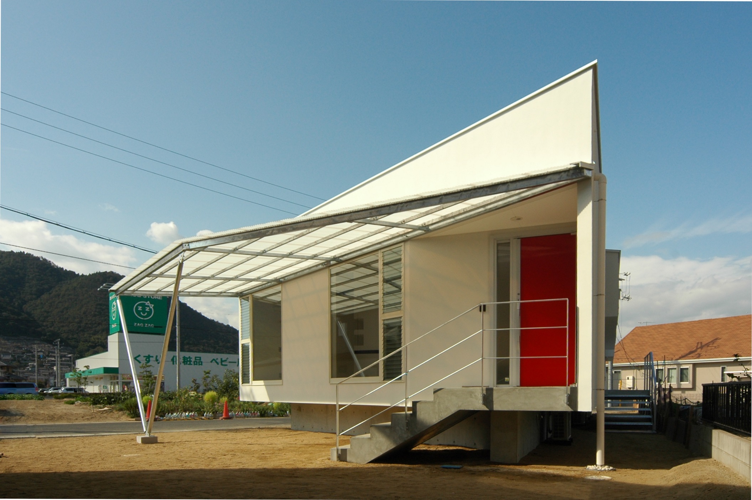
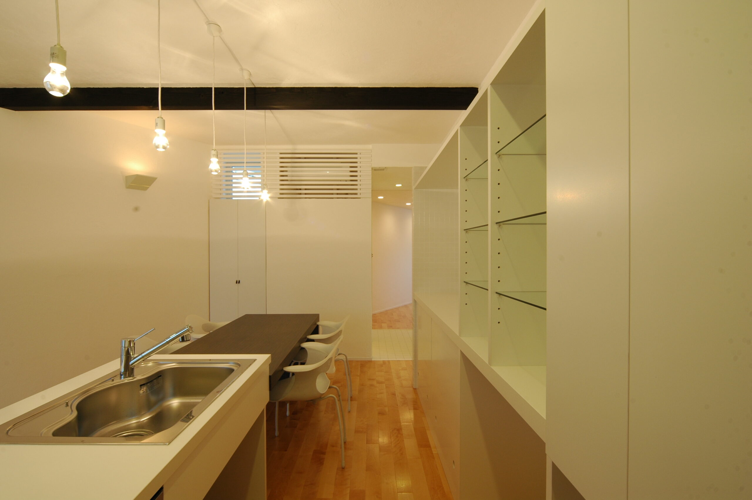
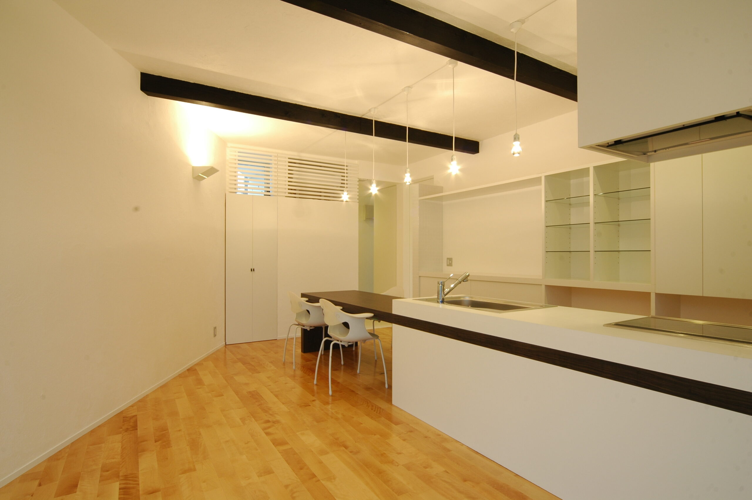

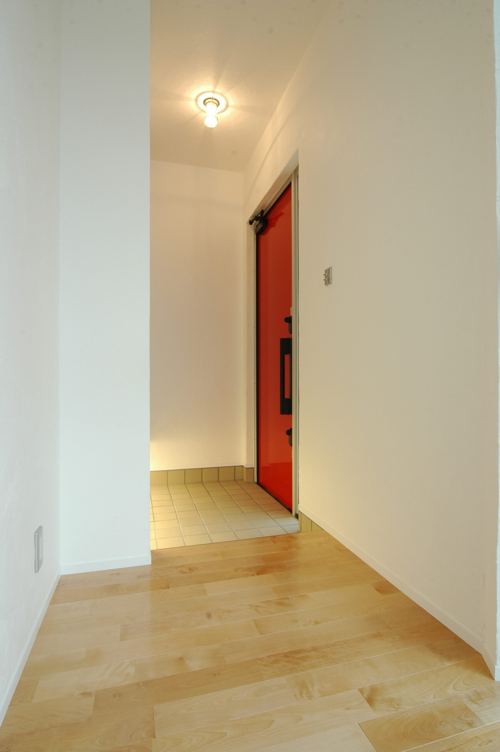

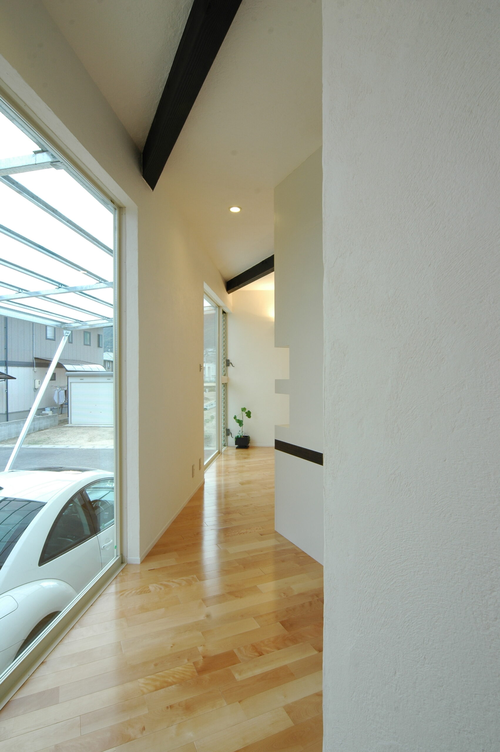
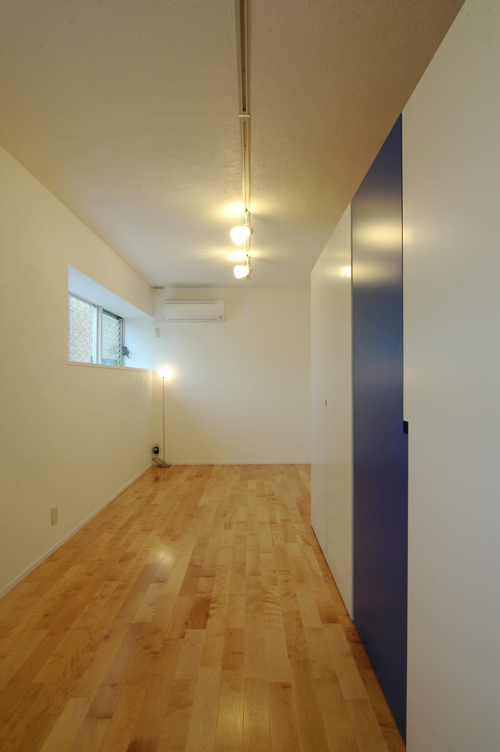
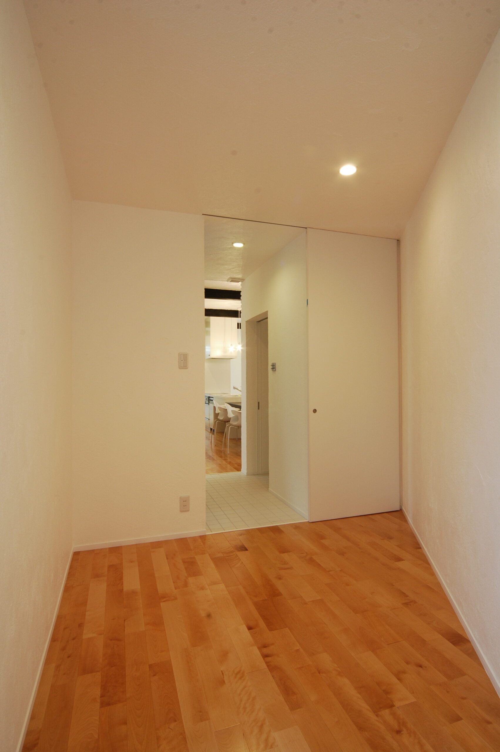

同時に建物全体の機能性とデザイン性が周囲の環境に出来るだけ馴染むよう高さを抑え、駐車場も道路への出入を容易に出来る位置に計画して敷地全体の配置平面計画を行った。
At the same time, the height of the building was kept low so that its overall functionality and design would blend in with the surrounding environment as much as possible, and the parking lot was planned in a location that would allow easy access to the road.
DATA
- 竣工 2006.10
- 建築地 広島県福山市
- 用途 専用住宅
- Completion 2006.10
- Building site Fukuyama, Hiroshima
- Principal use private residence




