WORKS
WORKS
森脇の家 House of Moriwaki
建物は2つの箱による構成とした。1つはプライバシーと採光を確保し快適性を得る為の明るい箱。もう1つは機能を持たせている暗く閉じた箱である。
The building is composed of two boxes: a bright box for privacy, light, and comfort. The other is a dark, closed box that serves a function. There are narrow and dark places to obtain the surrounding conditions and necessary uses.


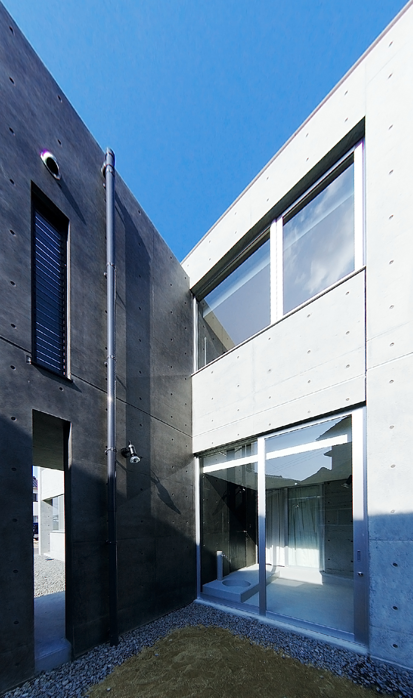
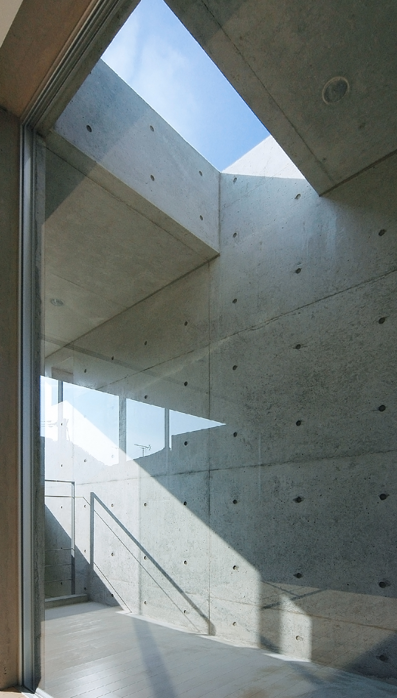
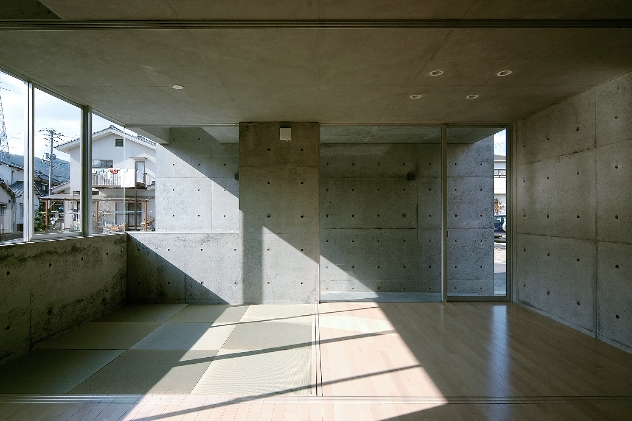
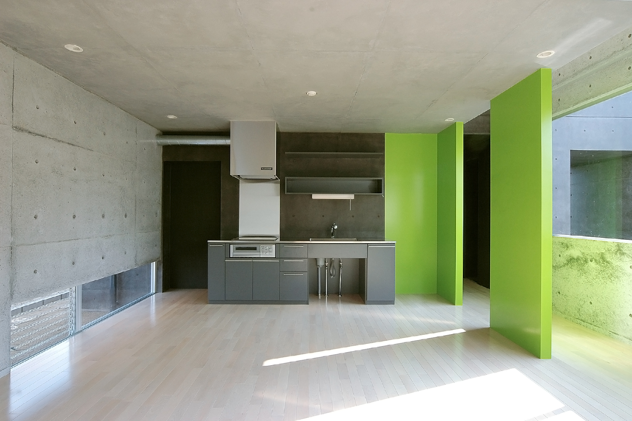
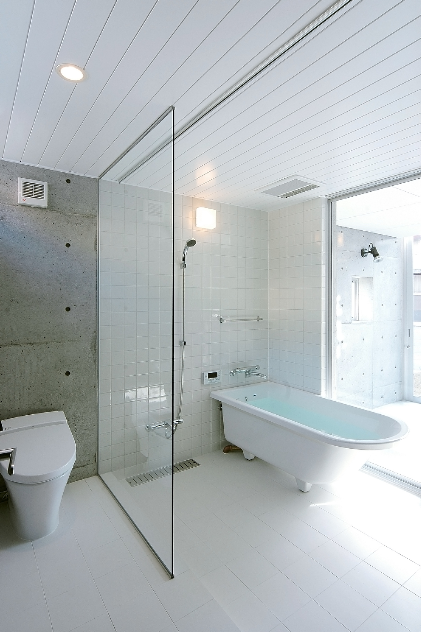
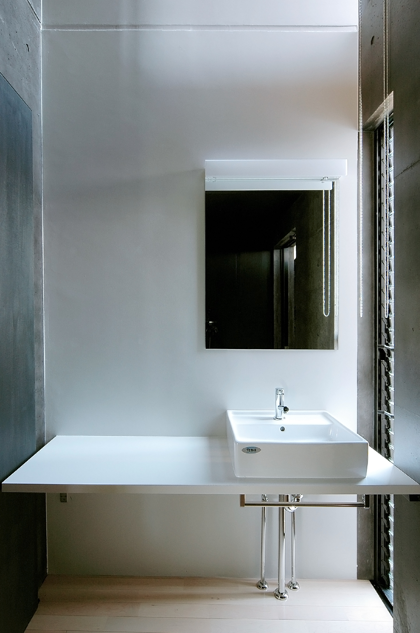
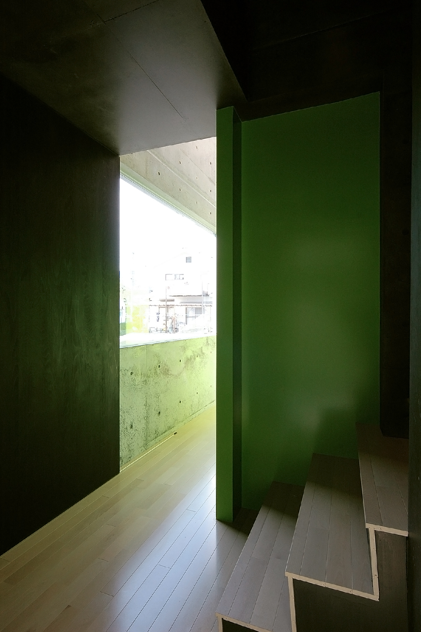
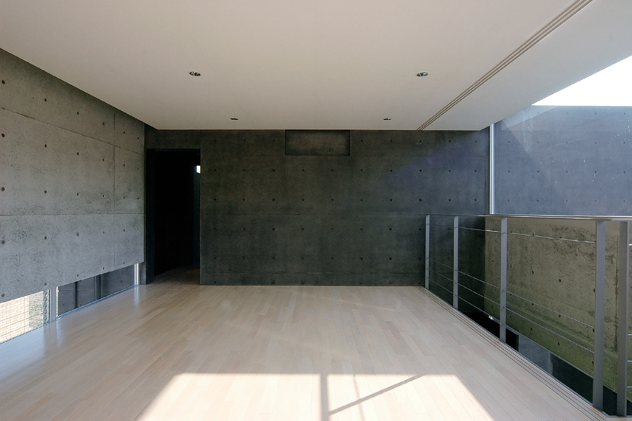
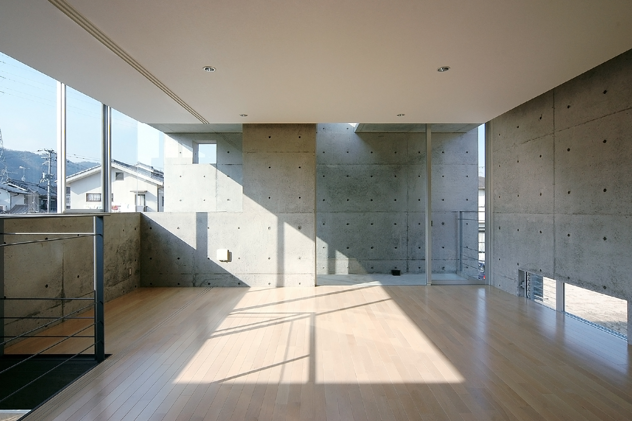
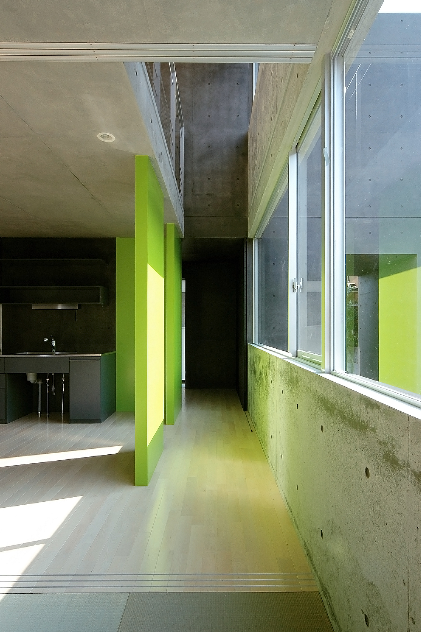
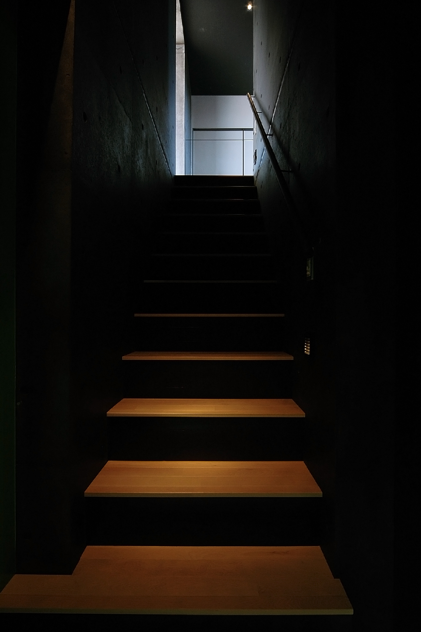
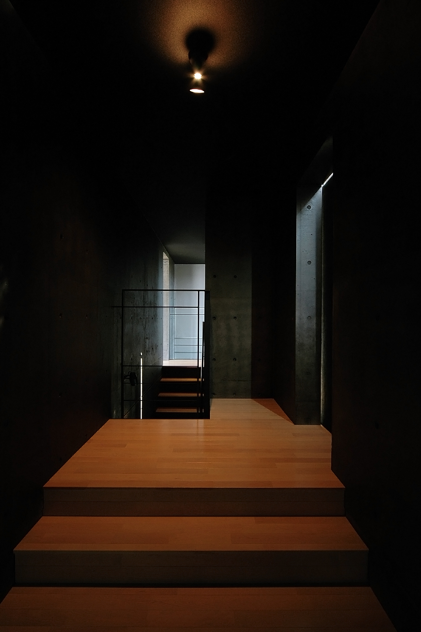
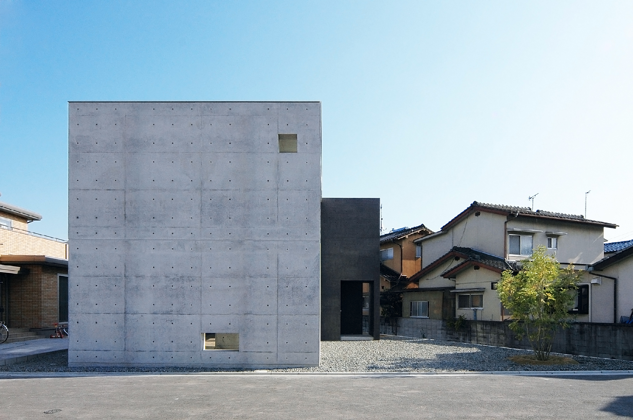

周辺条件や必要な用途を得る為に狭く暗くなる場所がある。それらを明確にし、丁寧に並べ積んでいく。そうして出来た暗い箱が生活動線に明暗のリズムを生み、限られた容積に広がりを与え、同時に各室の独立性も得られる装置となるよう計画した。
These are clarified and carefully arranged and stacked. The resulting dark boxes create a rhythm of light and dark in the living line, giving space to the limited volume, while at the same time providing each room with its own independence.
DATA
- 竣工 2006.12
- 用途 専用住宅
- 構造 RC造2階建
- 撮影 富士スタジオ 下川高広
- Completion 2006.12
- Principal use private residence
- Structure RC, 2 floors
- Photo Takahiro Shimokawa




