WORKS
WORKS
CROSS BOX CROSS BOX
福山市の河口堰に程近い場所に建築されたこの住宅はエステサロンを併せ持つ店舗併用の住宅である。平面的に生活スペースとサロンスペースを交差させそれぞれの機能に支障のないよう動線計画を重視してシンプルな建築を目指した。
This house, located near a river weir in Fukuyama City, is a combination of an esthetic salon and a store. We aimed for a simple architecture with an emphasis on flow line planning so that the living space and salon space intersect on two planes without interfering with each other's functions.
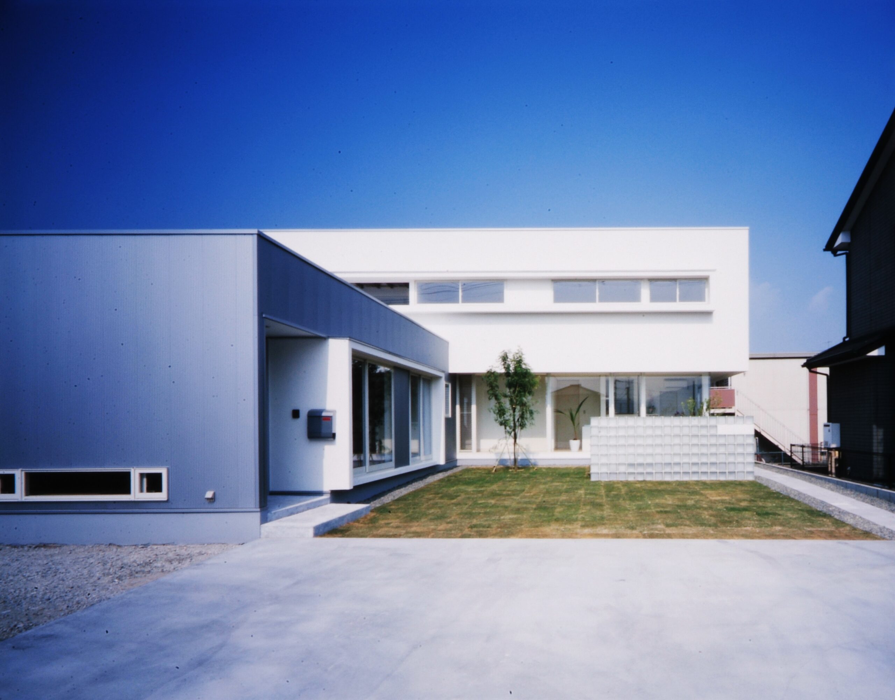
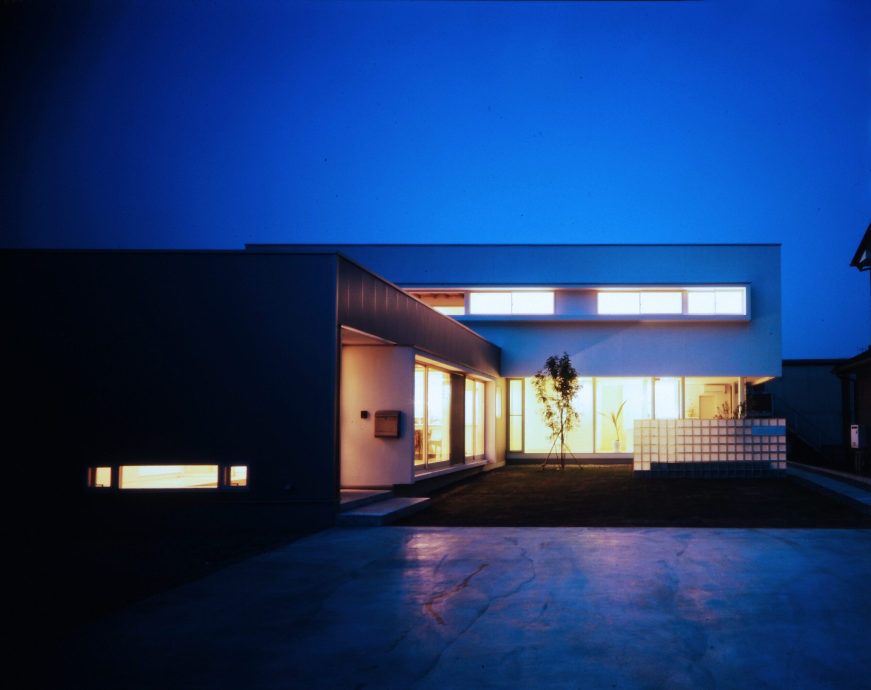
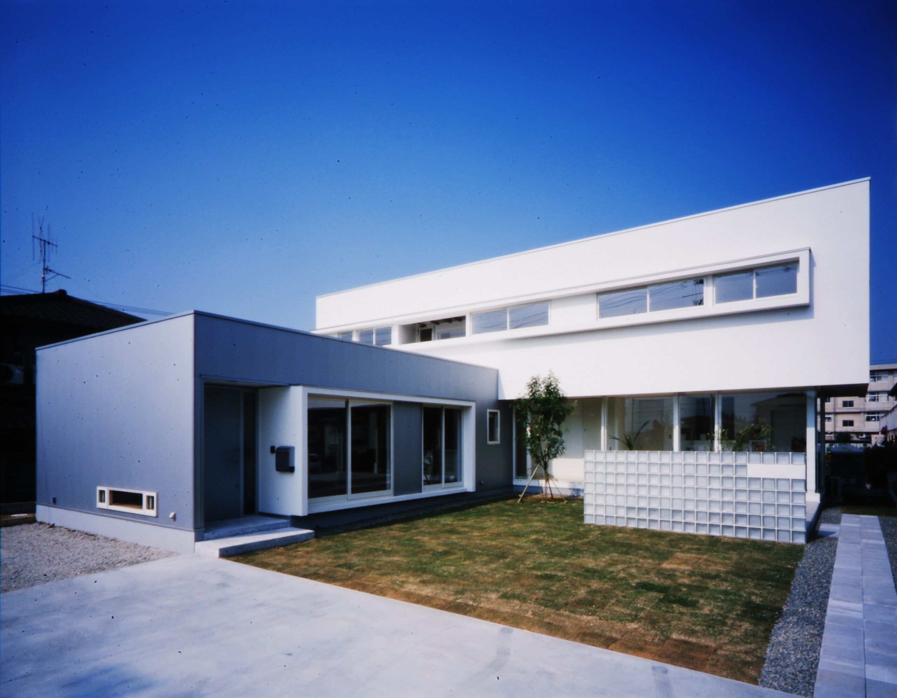
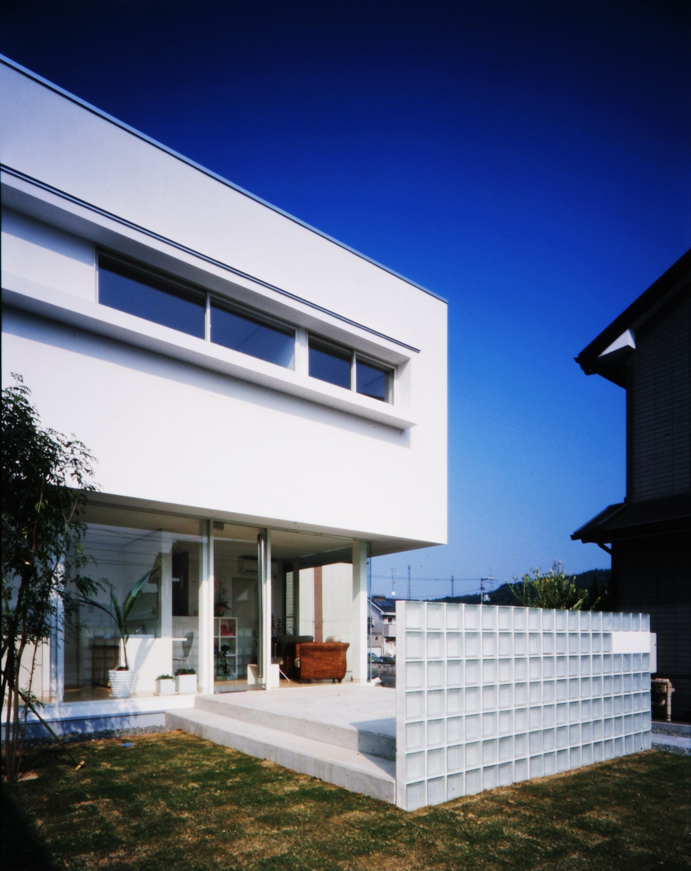
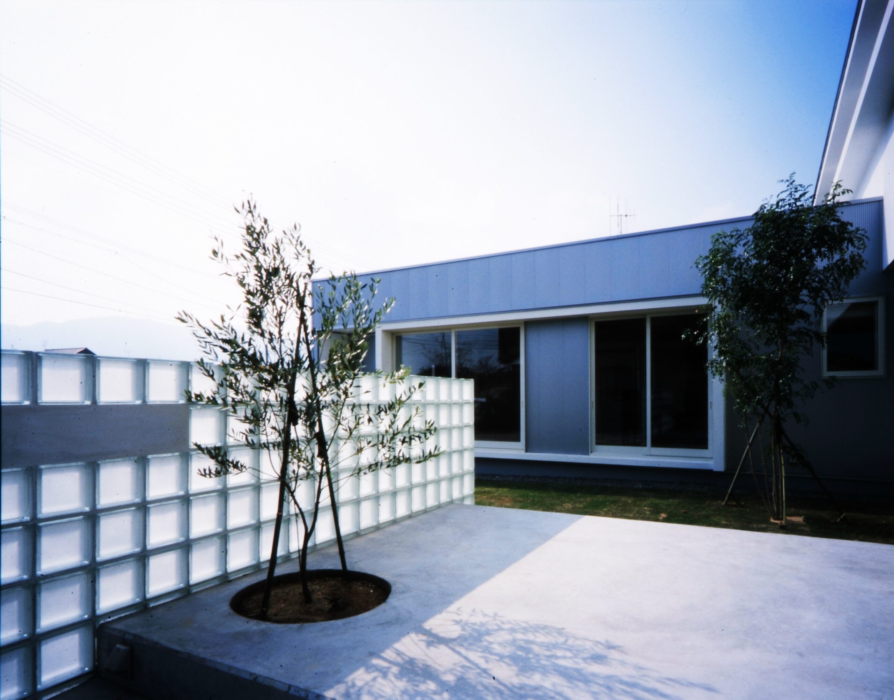
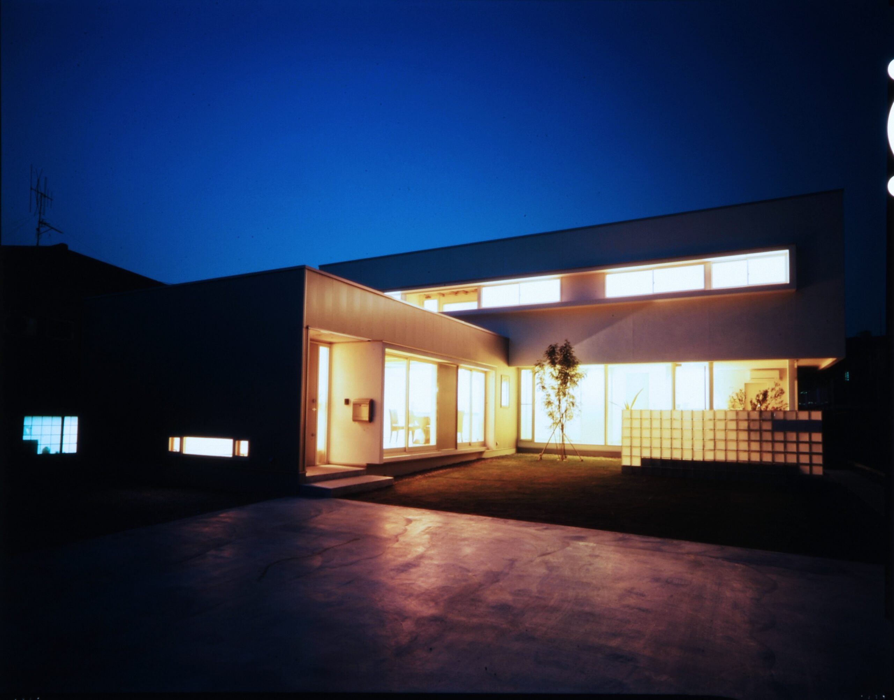
DATA
- 竣工 2006.09
- 建築地 広島県福山市
- 用途 店舗併用住宅
- 撮影 K2-Design
- Completion 2006.09
- Building site Fukuyama, Hiroshima
- Principal use Houses with stores
- Photo K2-Design




