WORKS
WORKS
「和弦」~KAGEN~庭園のある家 ~KAGEN~ House with the garden
「今ある世界観~その秩序を乱さずに新たな建物を加えること。そして、さらにその魅力を深めていくこと。」 それがこの度の建築計画の大きな柱である。その柱を大切にし、現存の庭園をそのまま生かしながら母屋の建て替えを行うことになった。
The worldview we have now - to add new buildings without disrupting that order. And to further deepen its appeal." This is the main pillar of the architectural plan. The main building was to be reconstructed while respecting these pillars and keeping the existing garden as it is.
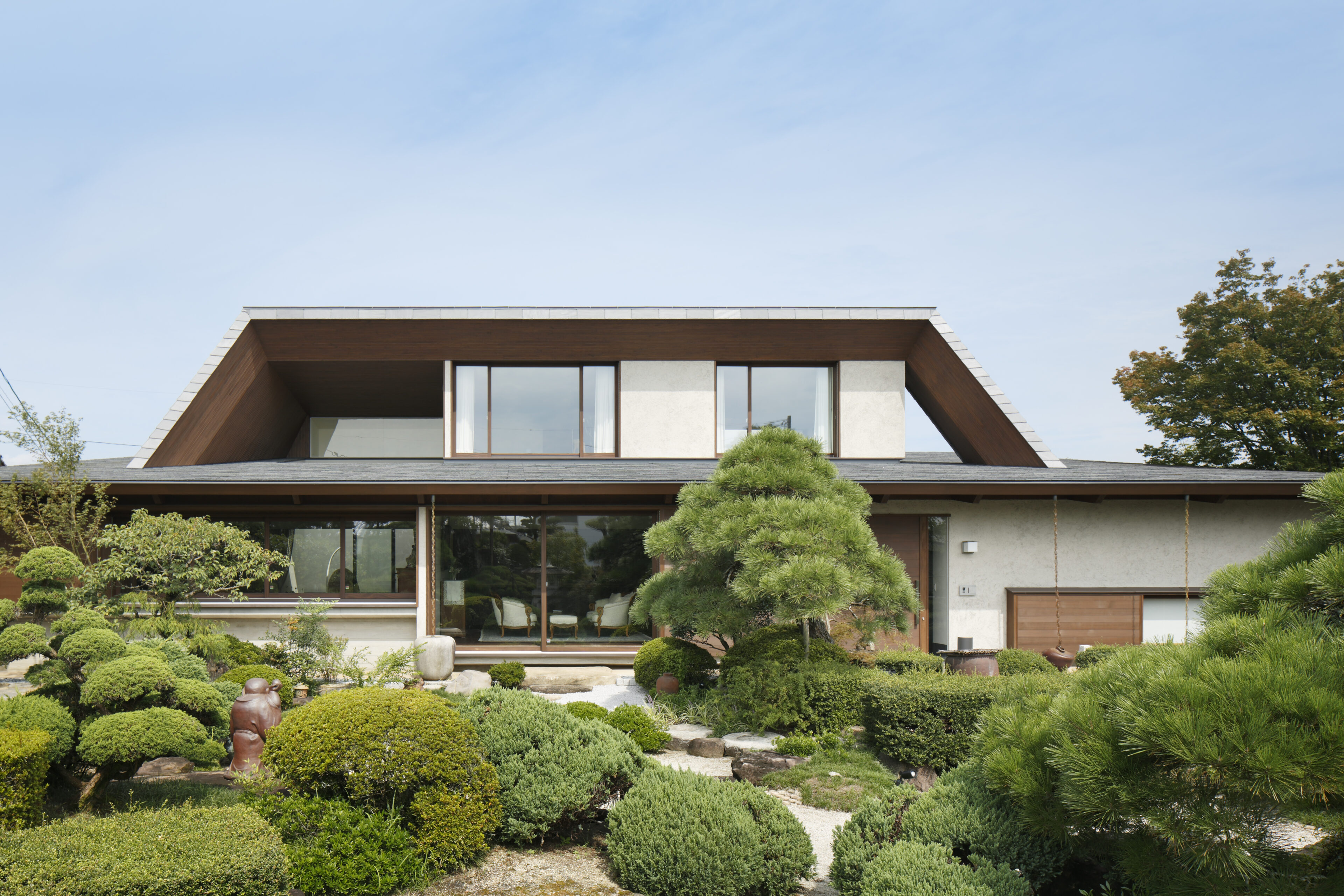
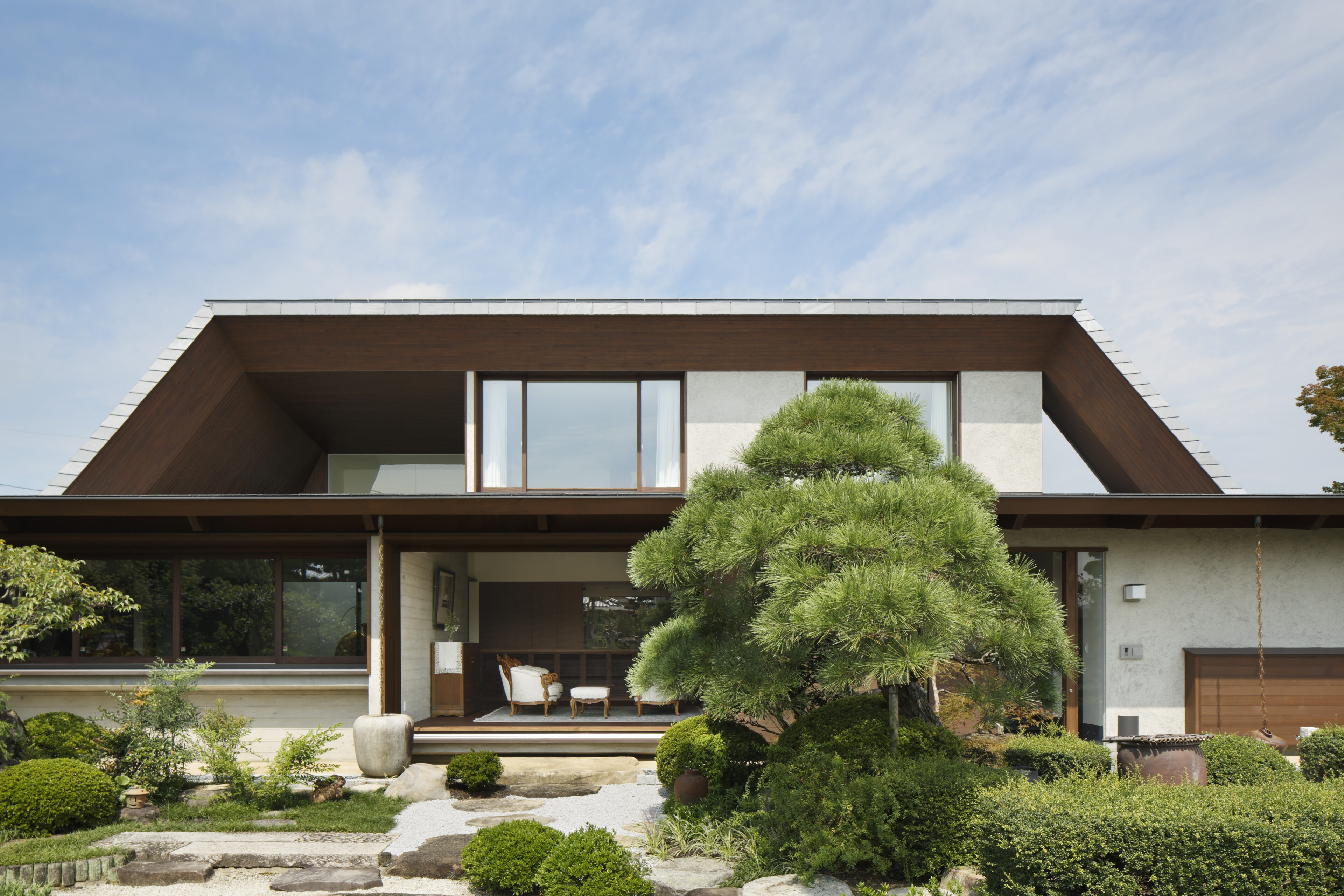
現地を初見した際、日本庭園の印象深さは特筆に値するものであった。同時に、長い時間をかけて大切に愛でられてきたことも理解ができた。庭園は施主様にとって「住まうという概念」に組み込まれているものである。暮らしの中に庭園があり、庭園があって日々の暮らしがある。
よって、建物も庭園と同様の力量を持つべきであると考えた。この場合の力量とは、佇まいにおける印象を指している。どちらかの主張が強すぎたらバランスを崩しかねない。双方の在り様は均衡を保つ必要がある。
When we first visited the site, the impressive Japanese garden was worthy of special mention. At the same time, we understood that the garden had been cherished and loved over a long period of time. For the client, the garden is a part of the "concept of living". The garden is a part of the daily life, and the daily life exists because of the garden.
Therefore, we thought that the building should have the same competence as the garden. In this case, "competence" refers to the impression of the building's appearance. If either side asserts itself too strongly, it could upset the balance. Both sides need to be balanced.
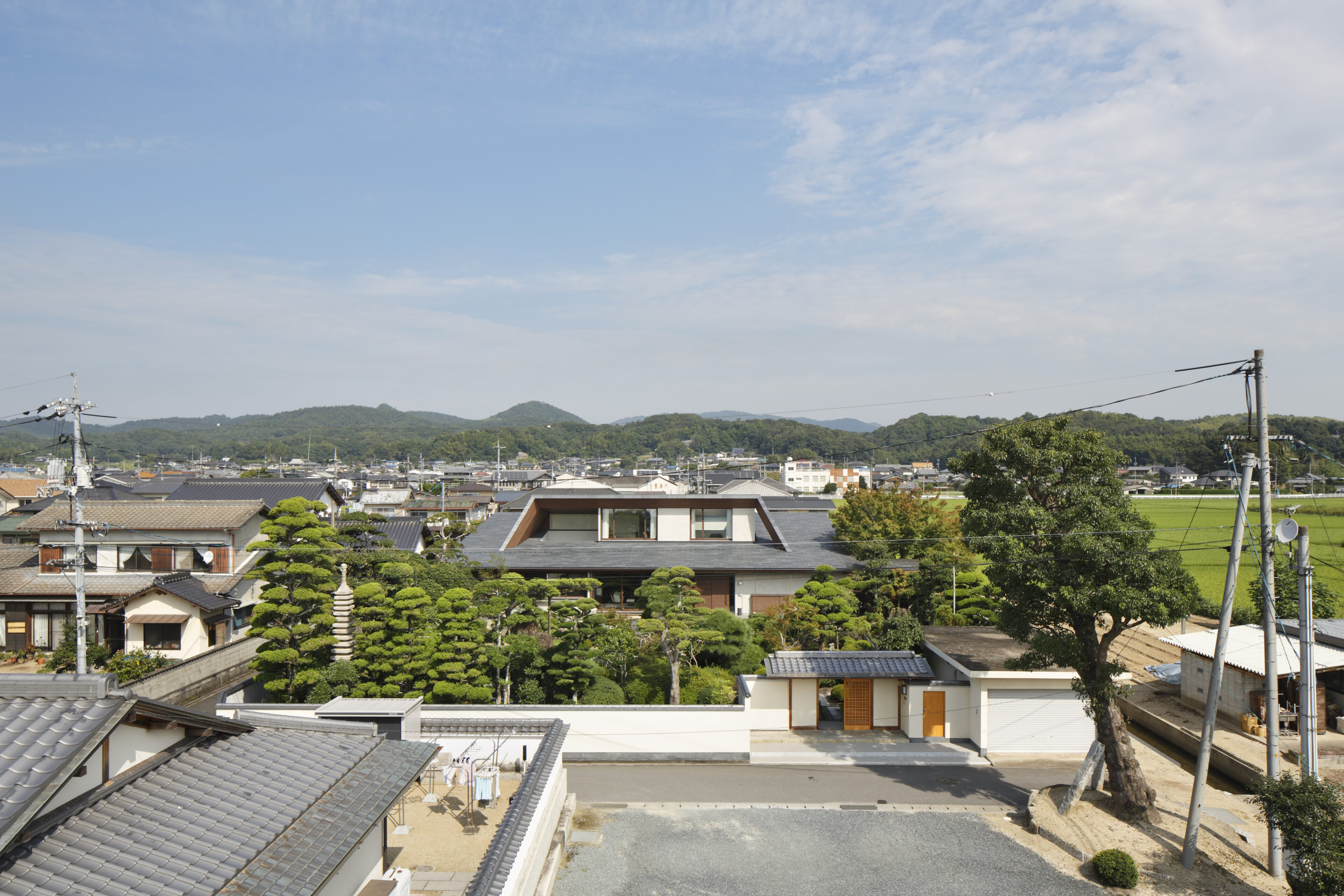
建築地は岡山県倉敷市。豊かな自然に恵まれ、歴史・文学と深く繋がる趣深い土地である。古き良き日本の姿を随所に垣間見ることができ、そこに暮らす施主様の庭園にもその豊かさが表れている。庭園は回遊式であり、三尊石が配された築山と数々の名木が美しい。
The building was constructed in Kurashiki City, Okayama Prefecture. Blessed with abundant nature, it is an atmospheric place deeply connected to history and literature. The richness of the old and good Japan can be glimpsed everywhere, and is expressed in the garden of the client who lives there. The garden is a circular garden, with a beautifully built hill with Sanzon-ishi stone and many famous trees.
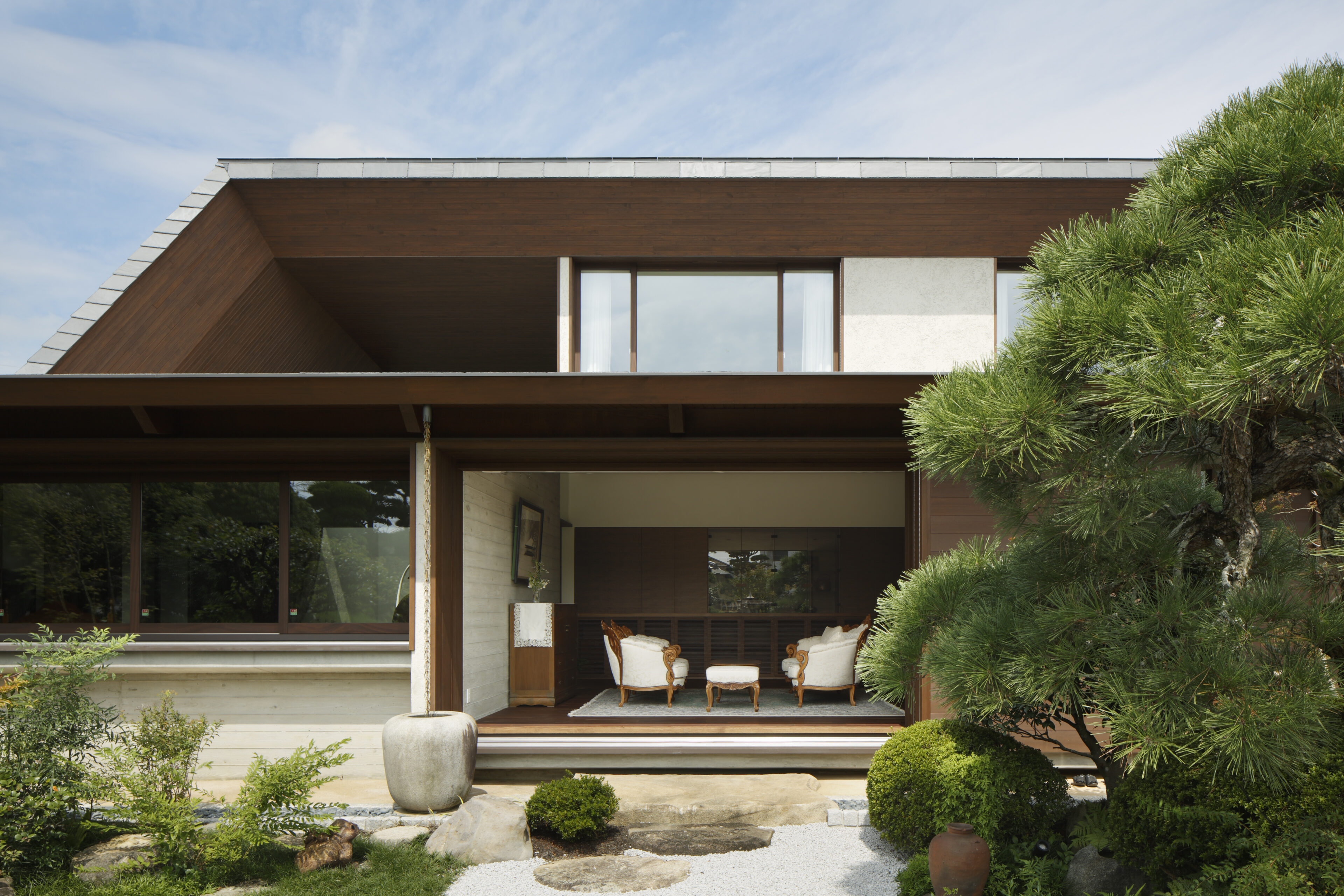
建物に求められるのは相応の風格と落ち着いた佇まい、そしてこの場所に違和感なく馴染む「新しい魅力」であった。基本構造は在来の木造軸組工法であるが、一部に構造体ではないコンクリートの意匠壁を設置することで質感と重厚感を高めている。独特の屋根形状は、昔からの日本家屋の趣を表現。軒を深く取り、構造共視覚的にも低重心の落ち着いた佇まいとしている。 軒の深い家は日本の気候と相性が良い。さらに陰陽のコントラストが、建物に風雅な美しさをもたらす。影の効果は伝統的日本家屋の粋であり、この庭園の中の建物には必要な要素であった。なぜなら日本庭園の魅力も単に景観の美しさが論じられるばかりではないからだ。そこには見立ての世界観がある。自然風景をモチーフにし、石ひとつにも様々な意味を持たせている。日本の造形文化には想像の投影があり、それは四季を持つ日本の美学に通じる。
The building was required to have an appropriate style, a calm appearance, and a "new charm" that would fit in with the location without any sense of incongruity. The basic structure is a conventional wooden frame construction, but some concrete design walls, which are not part of the structure, were installed to enhance the texture and sense of massiveness. The unique roof shape expresses the traditional Japanese house style. The deep eaves give the house a calm appearance with a low center of gravity both structurally and visually. The deep eaves of the house are compatible with the Japanese climate. In addition, the contrast of yin and yang brings an elegant beauty to the building. The shadow effect is the essence of a traditional Japanese house, and was a necessary element for the building in this garden. This is because the charm of a Japanese garden is not only about the beauty of the landscape. There is a worldview of the way of looking at the world. The natural landscape is used as a motif, and even a single stone has a variety of meanings. There is a projection of the imagination in Japanese formative culture, which is in keeping with the Japanese aesthetic of the four seasons.
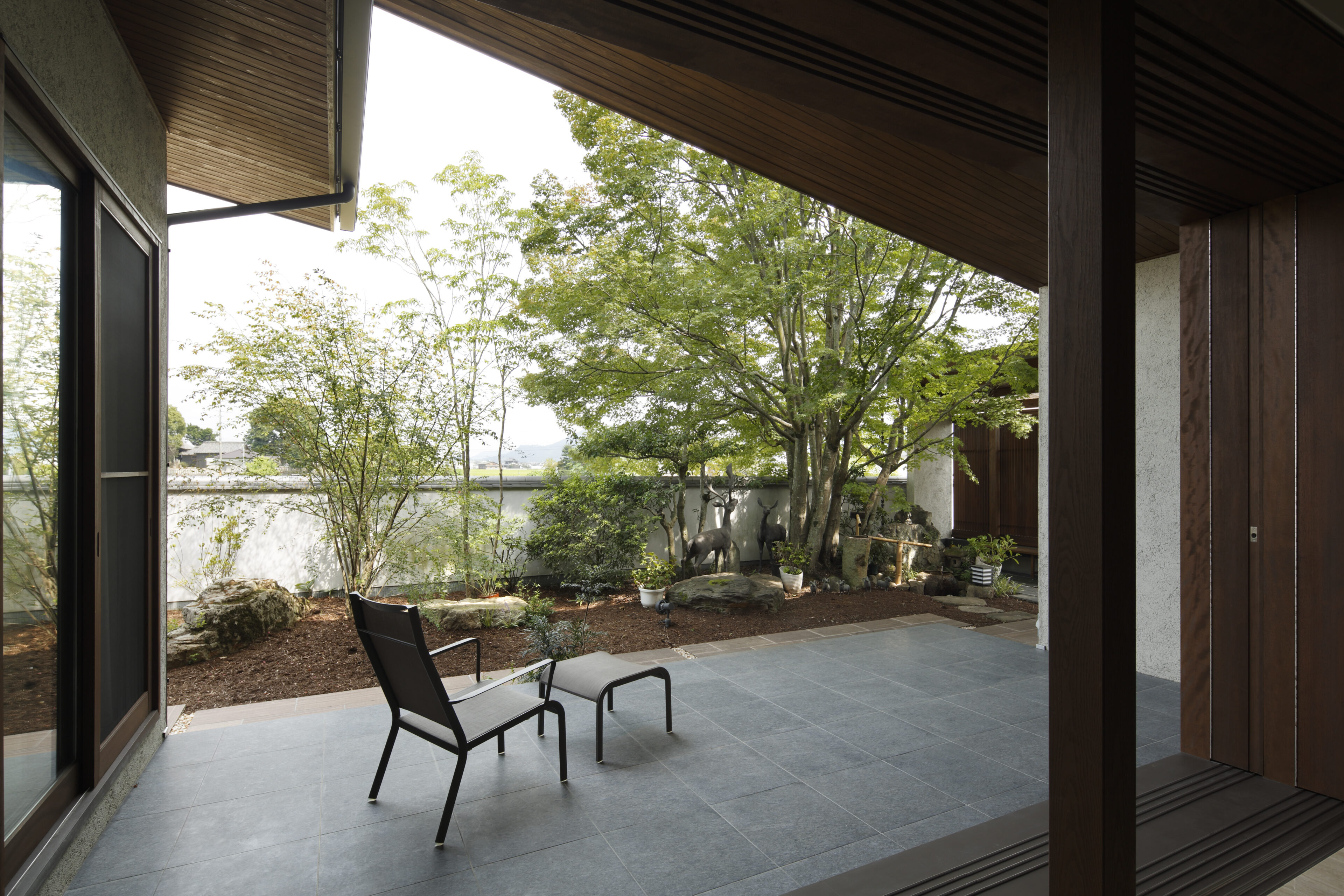
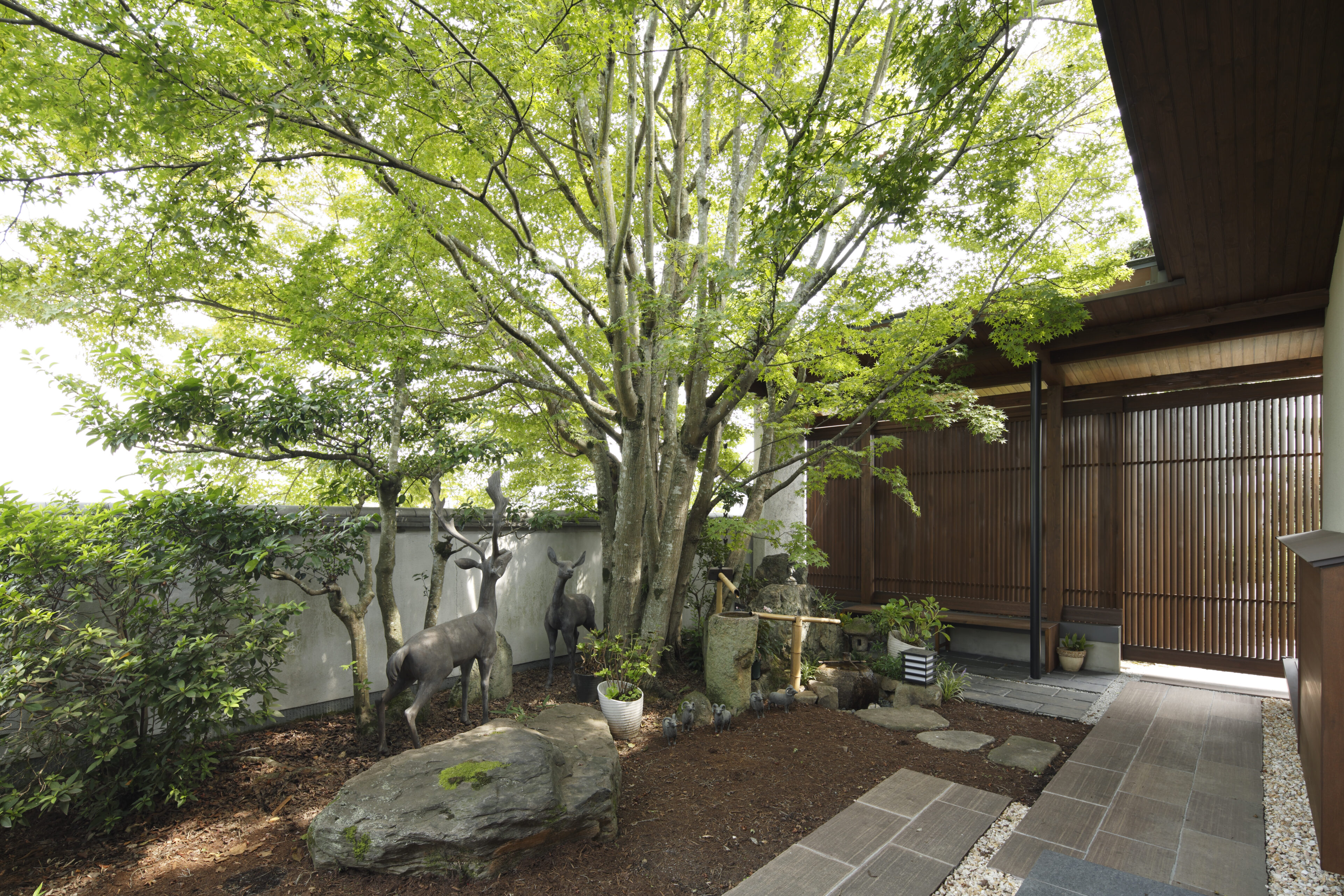
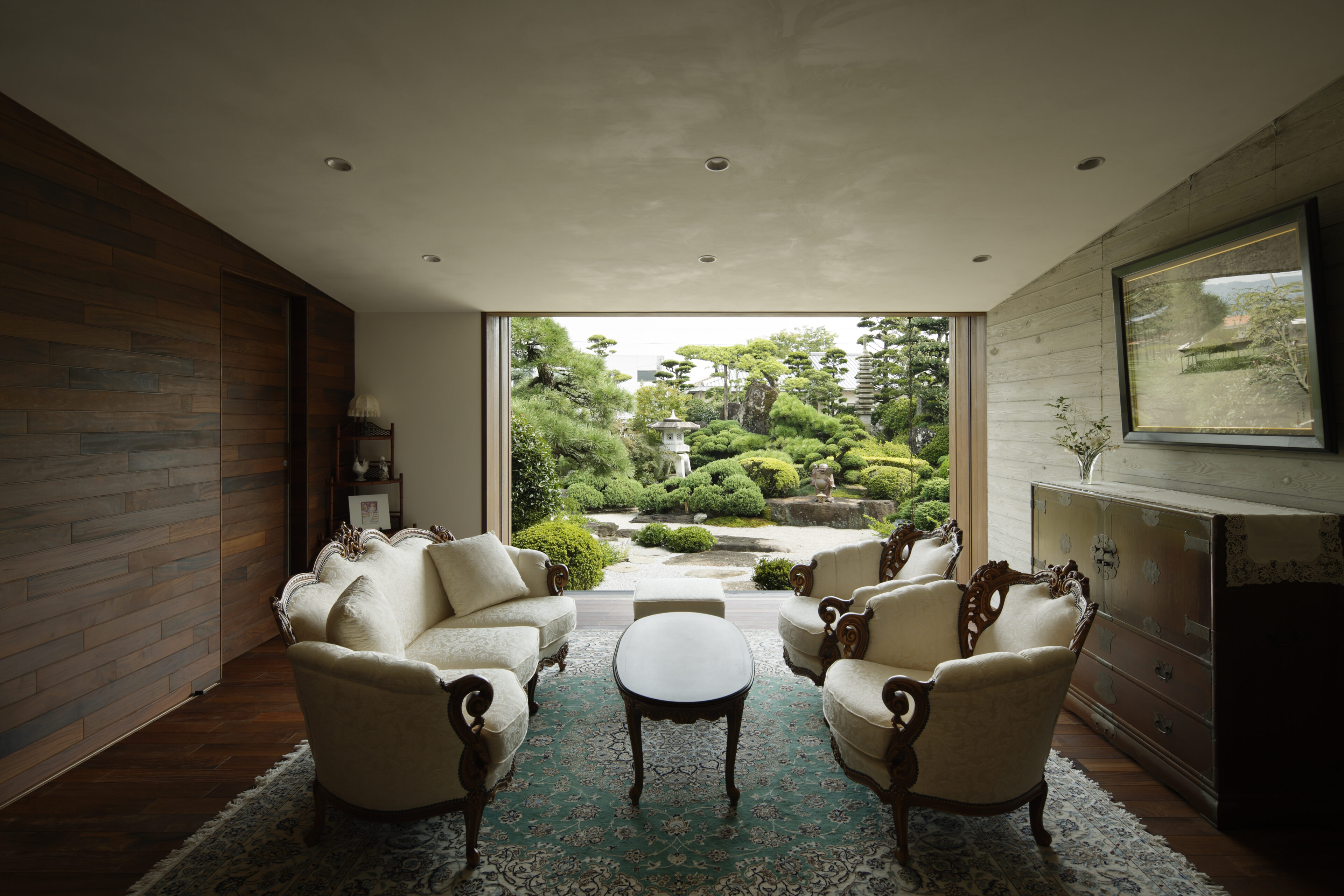
軒の深さは、室内から庭園を眺める際にもその効果を発揮する。窓先に軒先の線と地面が平行にあり、その線の並びと壁の間隔が景色に遠近感をもたらす。居室のひとつは部屋の窓を全開できるようにしており、壁の小口に収納できる。それによって見事な梅の古木を絵画のように観賞できる。
居室配置については、前述のように庭園を愛でることを基本構成としており、建物中央部に収蔵庫を設けている。それを取り囲むように居室を配し、全室が庭園に面して開かれている。LDKからは敷地東面の大きなモミジが堪能できる。
The depth of the eaves also has its effect when viewing the garden from the interior. The line of the eaves and the ground are parallel to the window, and the alignment of the lines and the spacing of the walls bring a sense of perspective to the view. One of the living rooms has a room window that can be fully opened and stored in a small opening in the wall. This allows the magnificent old plum tree to be viewed like a painting.
As mentioned above, the layout of the rooms is based on the concept of appreciating the garden, and a storage room is located in the center of the building. From the LDK, one can enjoy a large maple tree on the east side of the site.
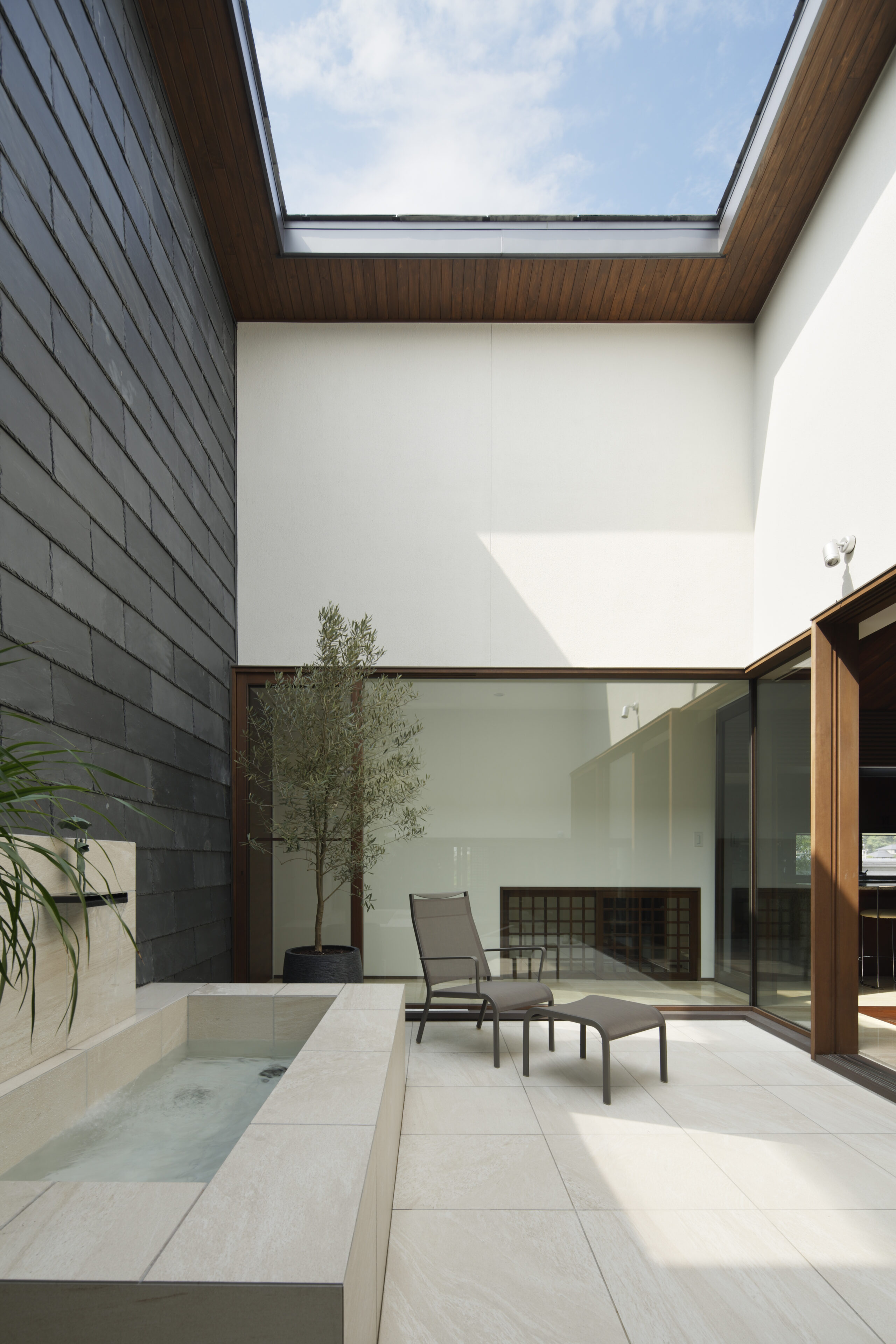
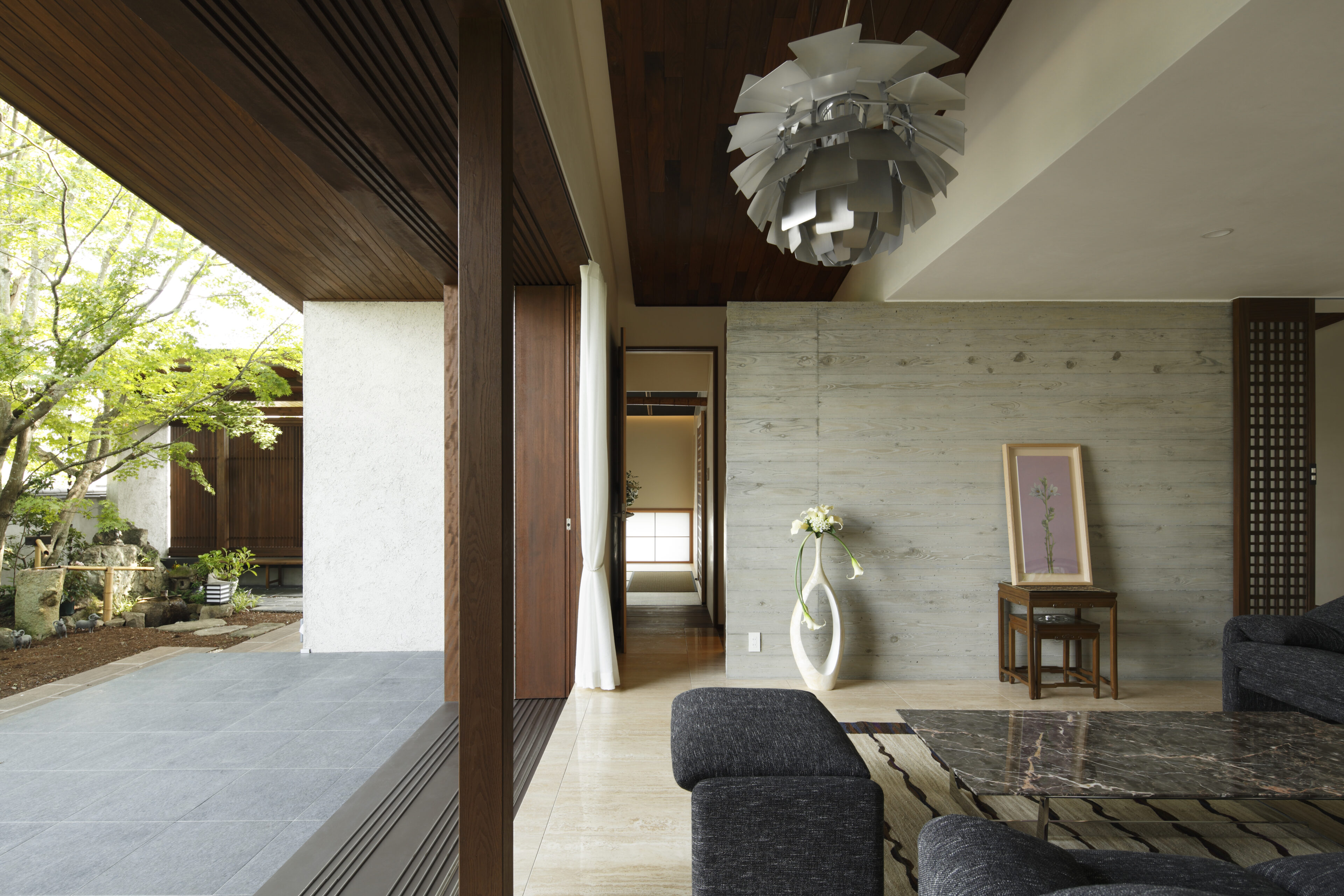
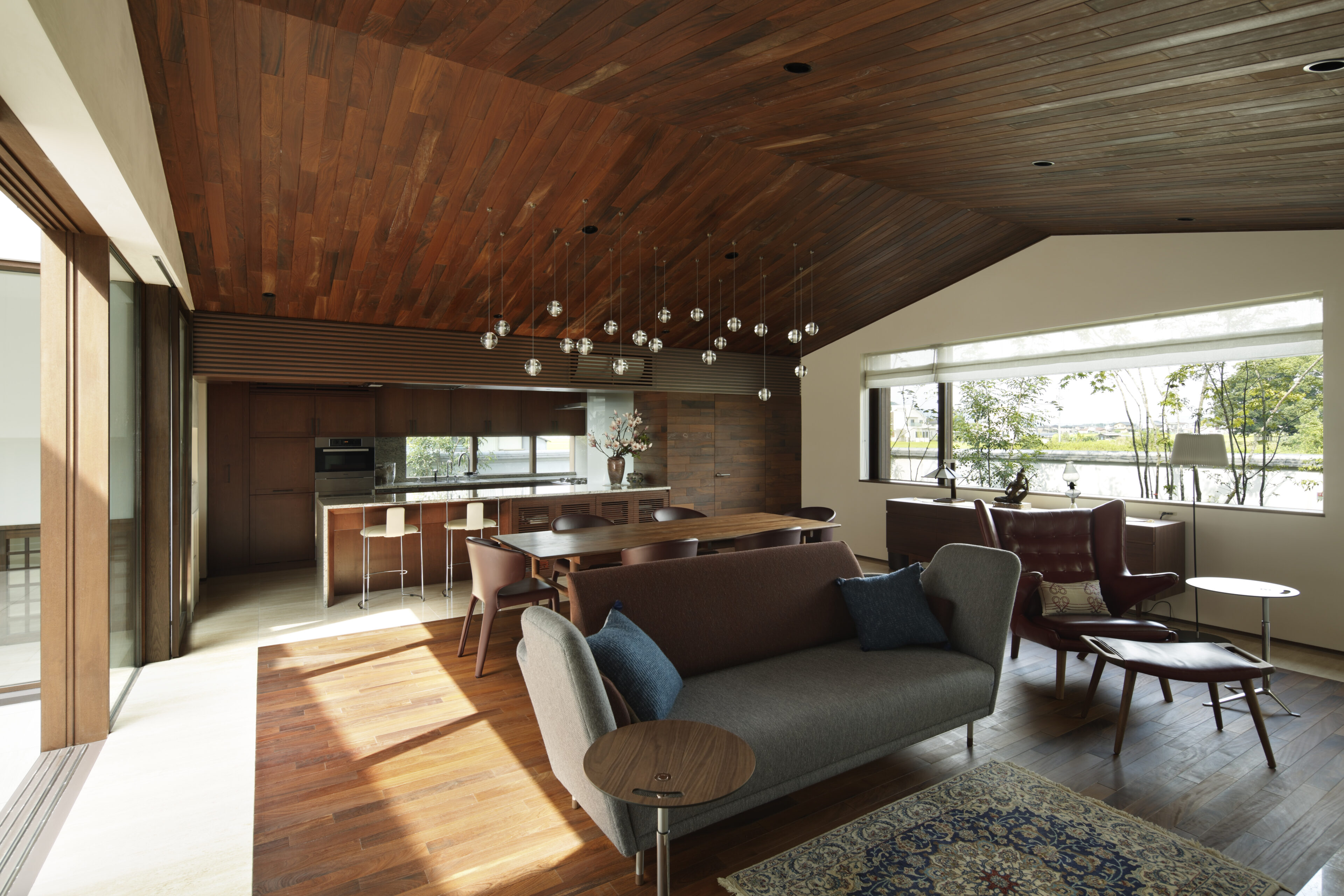
床材はムアガ・フローリング、部分的にトラバーチンを使用。木目と石目の組み合わせによりインテリア性を高めている。天井は床材同様ムアガ材であるが、一部漆喰を採用している。和室は竿縁天井に炭ボードを使用。壁は部分的にコンクリート(杉板型枠)を組み込み、全体を漆喰塗で仕上げている。開口部は適宣に設けているため風通しも良好だ。
The flooring is made of Muaga flooring and travertine in some parts. The combination of wood and stone enhances the interior design. The ceiling is made of muaga wood as well as flooring, but some parts are plastered. In the Japanese-style room, charcoal board is used for the pole-rimmed ceiling. The walls are partially covered with concrete (cedar board formwork), and the entire wall is finished with plaster. Openings are placed in the right places for good ventilation.
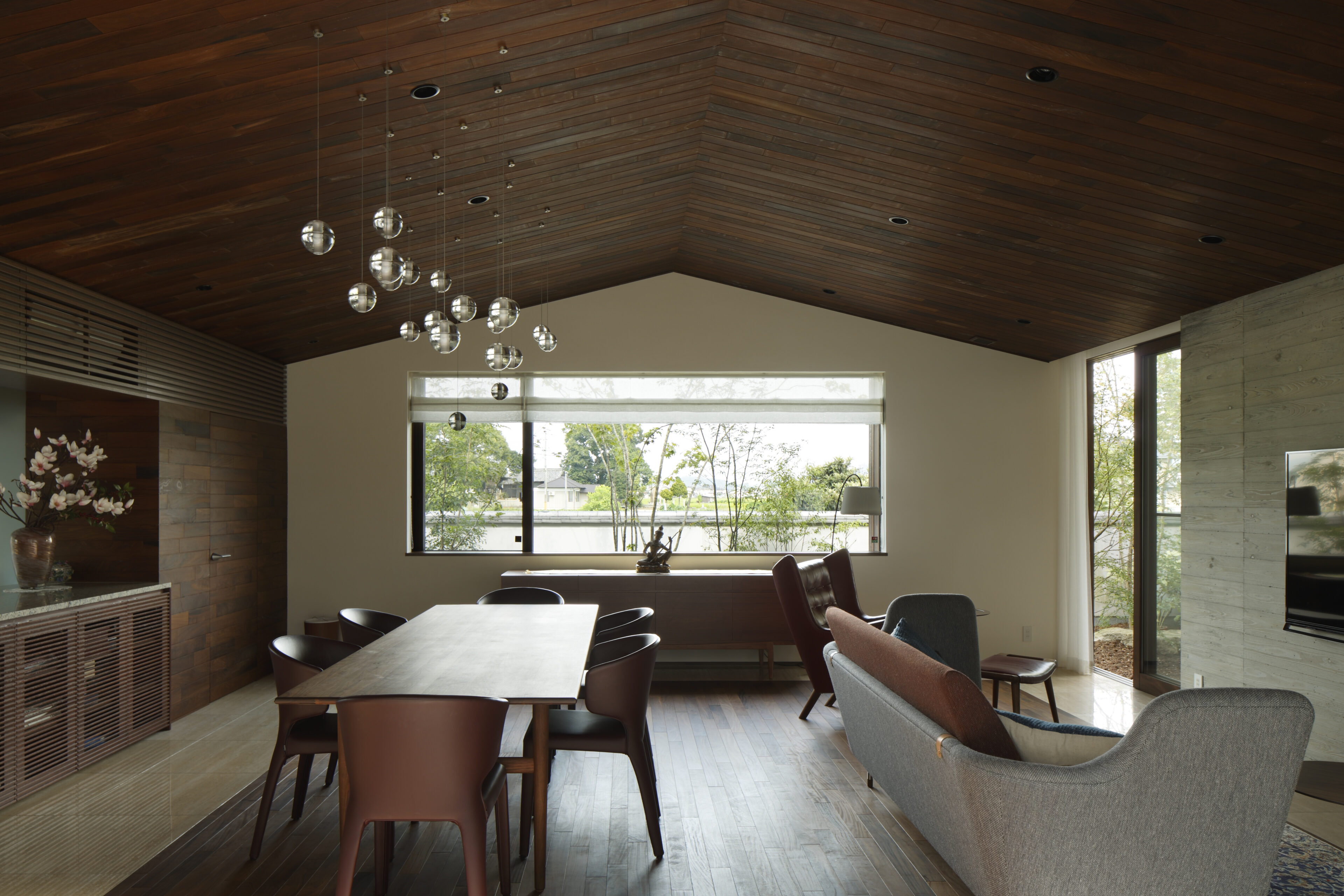
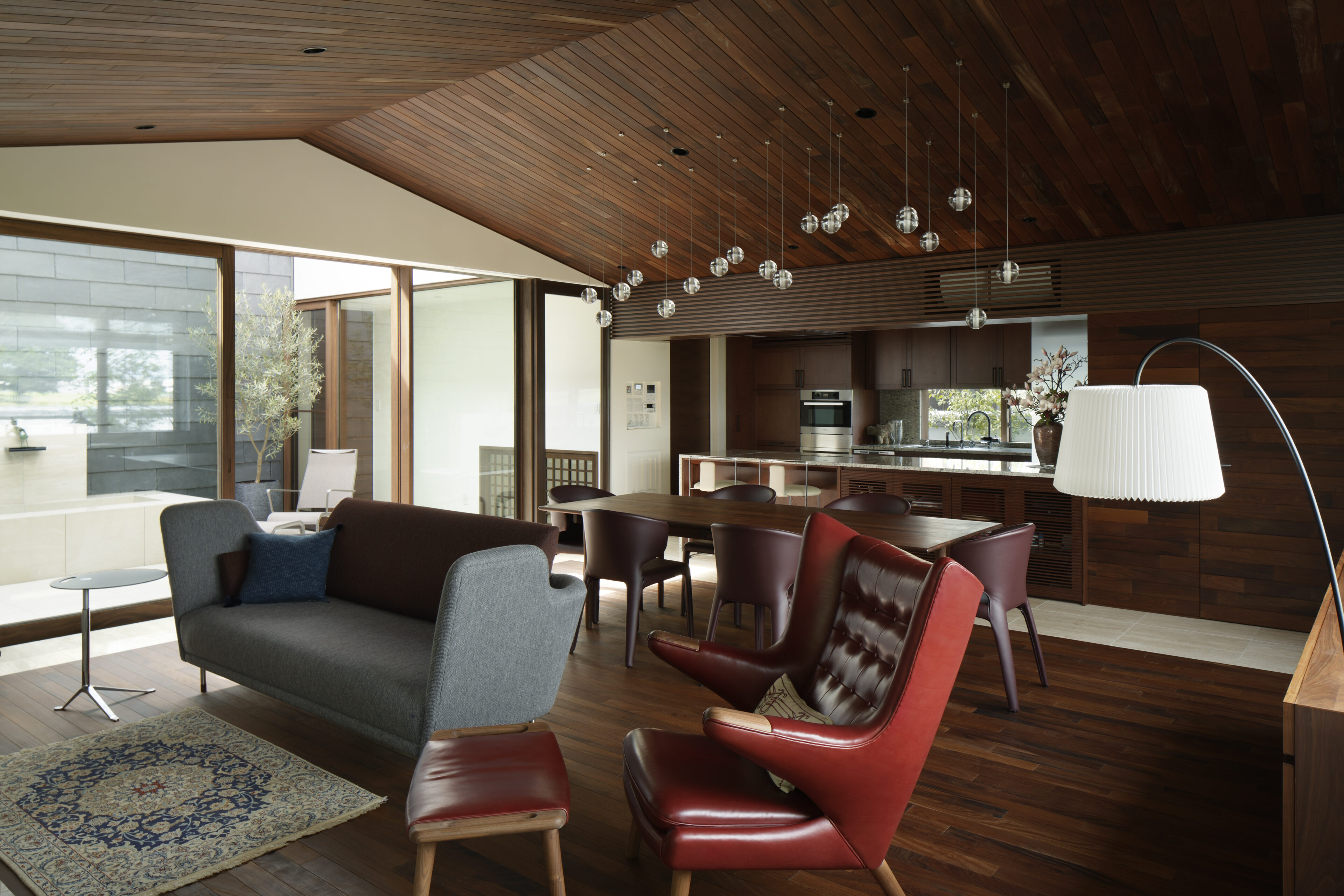

暮らしにとって大切なことは、呼吸であると言われている。身体的にも心情的にも深い呼吸が出来る場所は、人々の暮らしを豊かにする。この建物において最も大切だったことは日本庭園との融合であり、その着眼点にはっきりとした軸を持たせ、現代に建築する意味合いを「行き過ぎないモダニズム」で表現した。各所の設えに自然素材を多用したことは、高い居住性および視覚的美しさという点において理にかなっていると思われる。
It is said that breathing is the most important part of life. A place where one can breathe deeply, both physically and emotionally, enriches one's life. The most important aspect of this building was the fusion with the Japanese garden, which was clearly focused on the concept of "modernism without going too far" to express the meaning of architecture in the modern age. The use of natural materials in various parts of the building seems to make sense in terms of high livability and visual beauty.
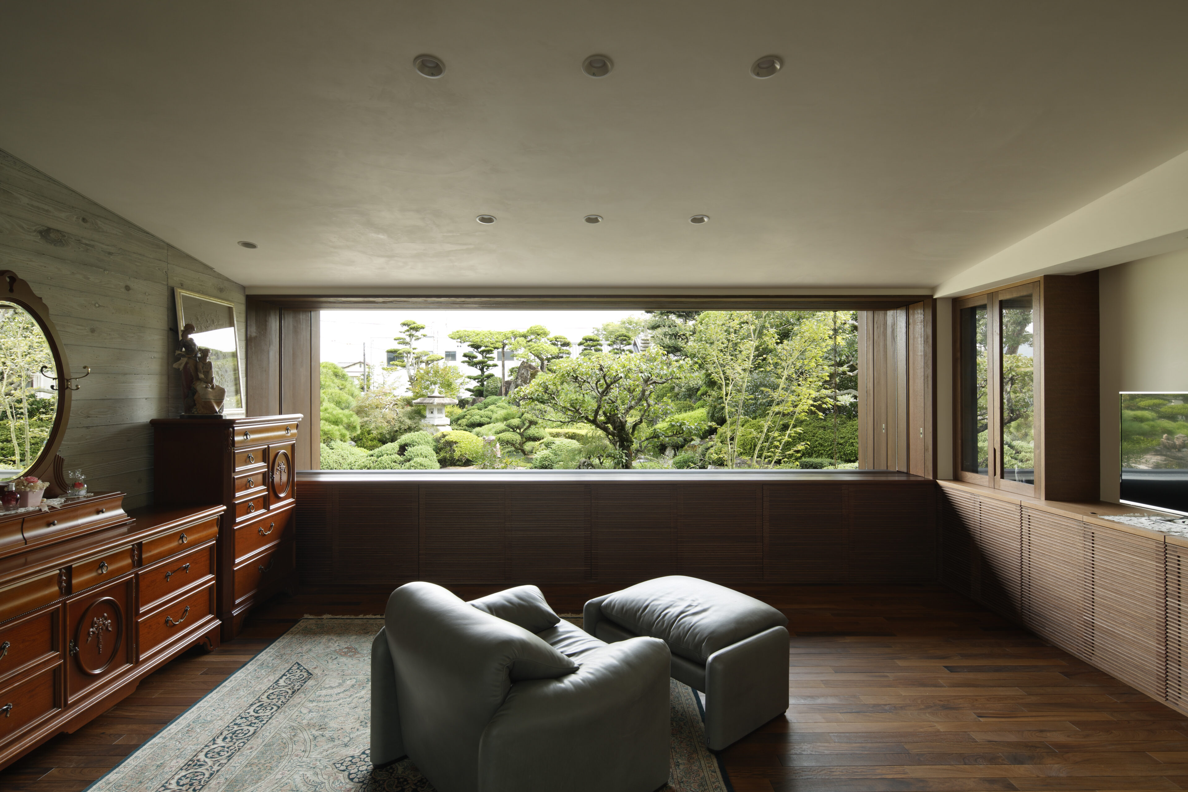
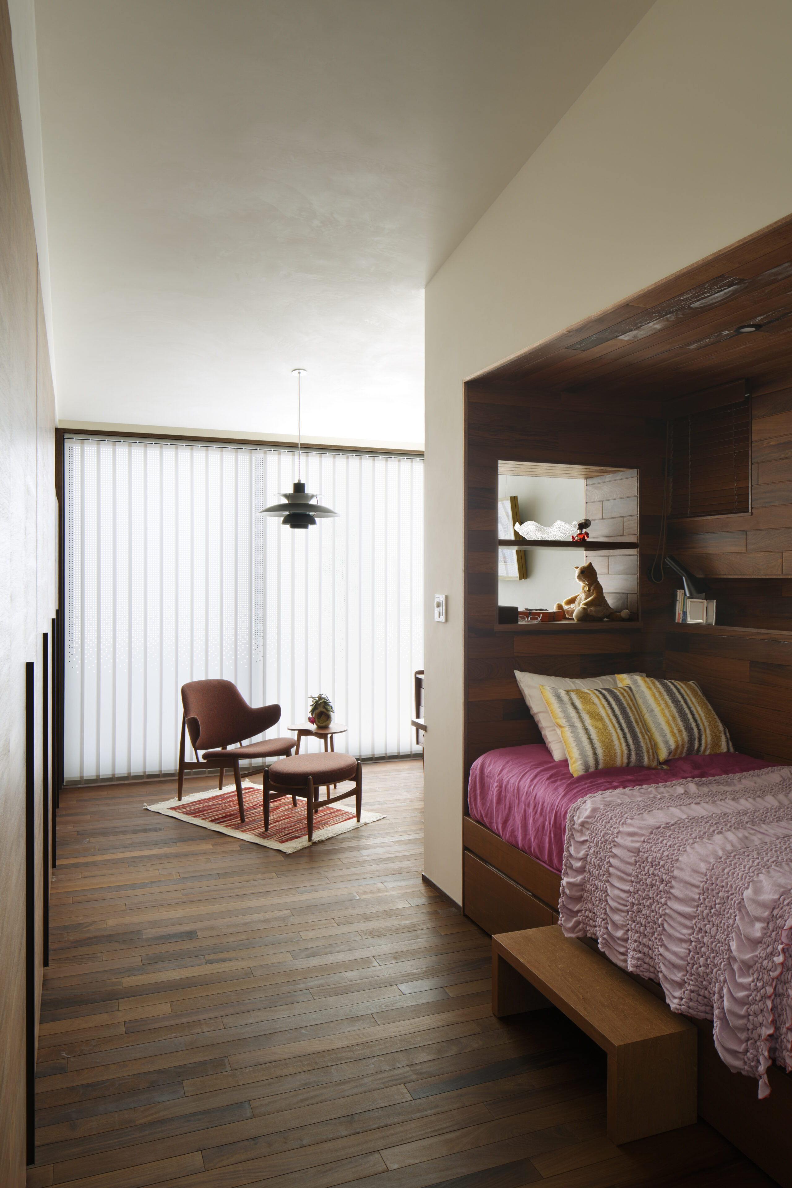
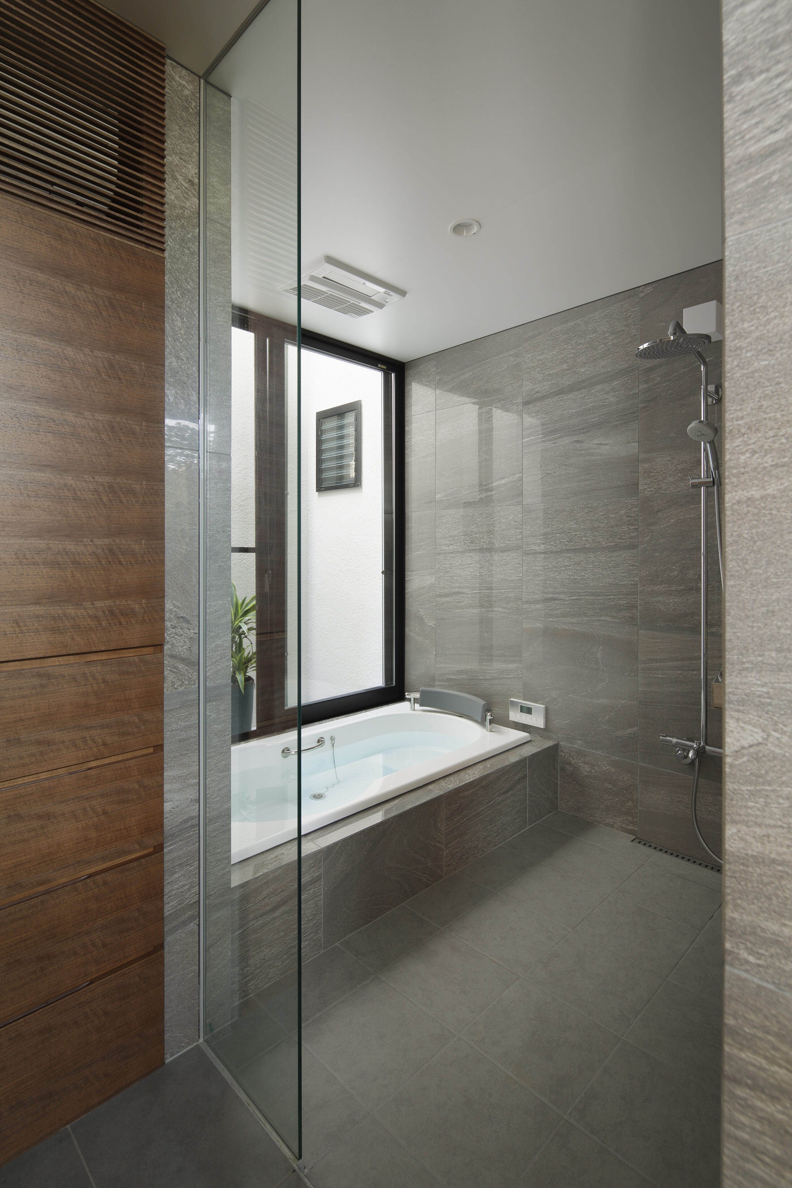
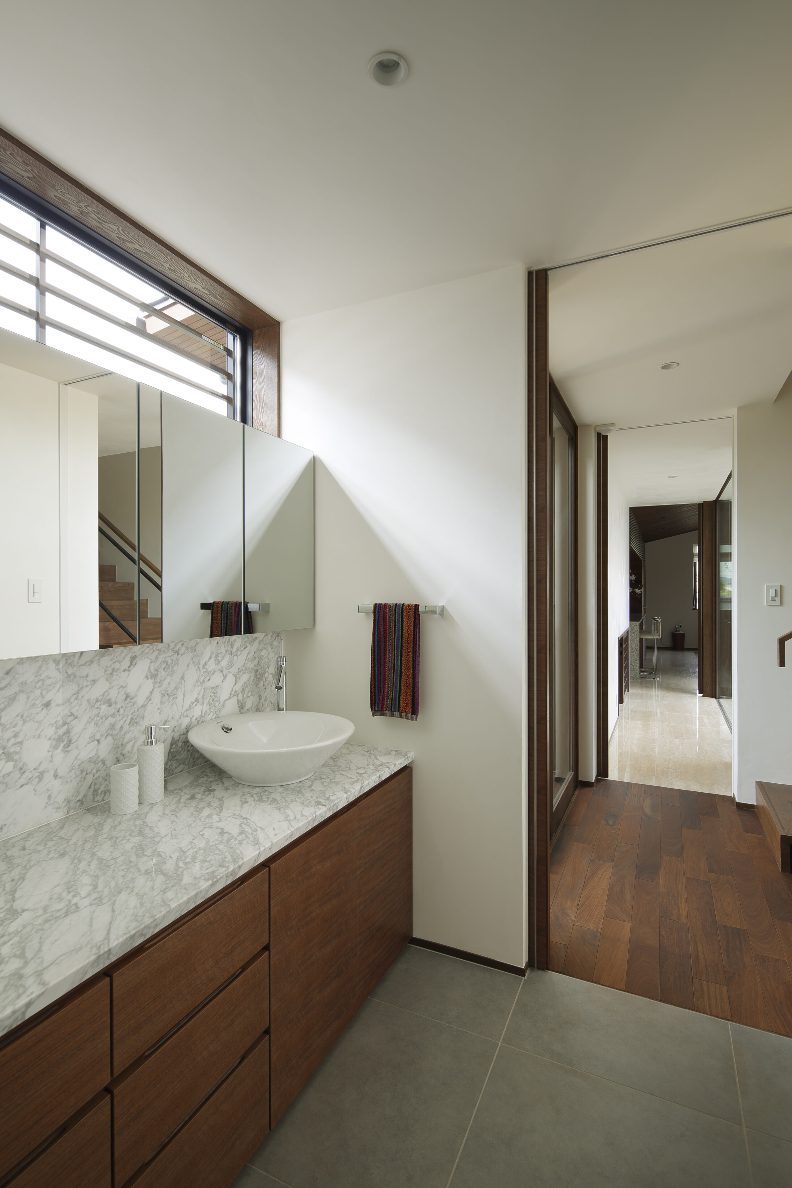

建物は建ったばかりなので物理的には新しい。しかし、これまで育まれてきた庭園の歴史に寄り添わせることで「時間の記憶を受け継ぐ精神性」を持たせたかった。日本の文化は日本だけのものであり、大切に継承していくべきと考えている。「文化の継承」という観点から建築が持てる役割について、今後も深く考察を重ねていきたい。我々にとって建物の在り方を問い続けることは、あらゆる意味で必要不可欠な要素であると感じている。
The building is new, so it is physically new. However, we wanted to give it a "spirituality of inheriting the memory of time" by making it coexist with the history of the garden that has been nurtured over the years. We believe that Japanese culture is unique to Japan and should be carefully inherited. We would like to continue to deeply consider the role that architecture can play from the perspective of "cultural inheritance. For us, I feel that continuing to question the role of buildings is an essential element in every sense of the word.
DATA
- 竣工 2014.06
- 建築地 岡山県倉敷市
- 用途 専用住宅
- 構造 木造2階建
- 撮影 北村徹写真事務所 北村徹
- Completion 2014.06
- Building site Kurashiki, Okayama
- Principal use private residence
- Structure Wooden 2 stories
- Photo Toru Kitamura




