WORKS
WORKS
駅家の家 House of Ekiya
福山市北部の事務所併用住宅の計画である。事務所と住宅が交わり過ぎると快適さが失われ、離れると機能性が失われる。そこで前面道路から事務所、LDK、水廻り、寝室、とプライバシー性が徐々に濃くなるグラデーションのように各室をレイアウトする事で外からの視線を集める前方の事務所、視線を遮られた後方の住宅、と配置でき機能性と快適性を同時に表現できるのではと考えた。1つの建物の中に2つの用途を共存させた計画である。
This is a plan for a house with office space in the northern part of Fukuyama City. If the office and the house are too close to each other, comfort is lost, and if they are too far apart, functionality is lost. Therefore, by laying out each room like a gradation that gradually increases privacy, from the front street to the office, LDK, water area, and bedrooms, we thought we could express functionality and comfort at the same time by arranging the office in the front, which attracts the eye from outside, and the residence in the rear, which blocks the eye. This is a plan to coexist two uses in one building.
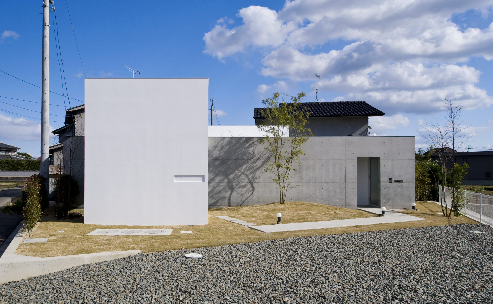
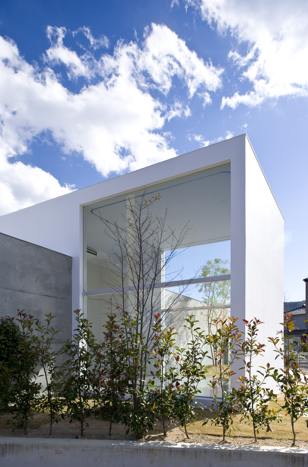
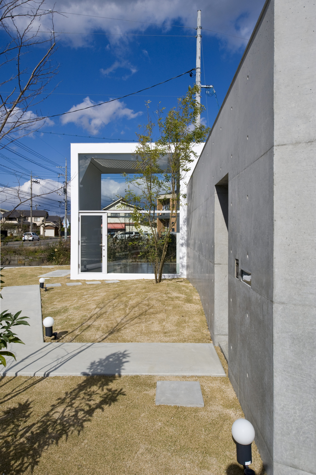
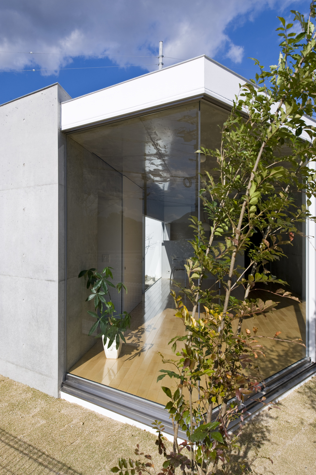
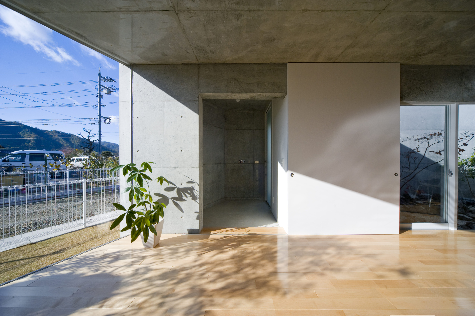
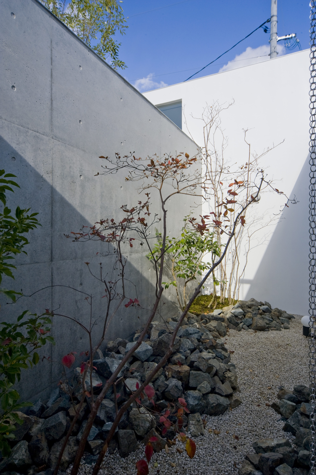
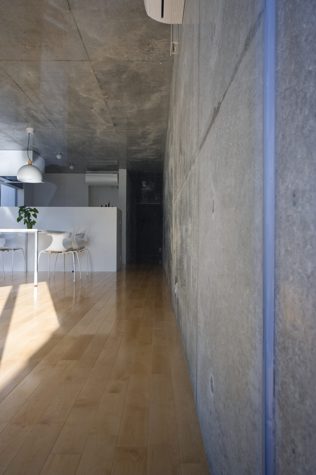
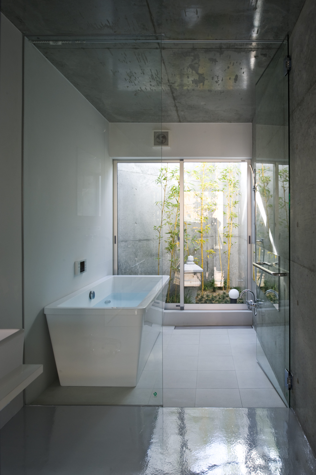

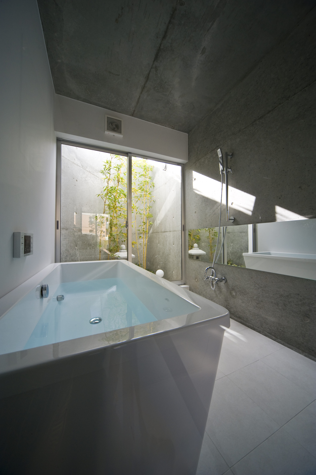
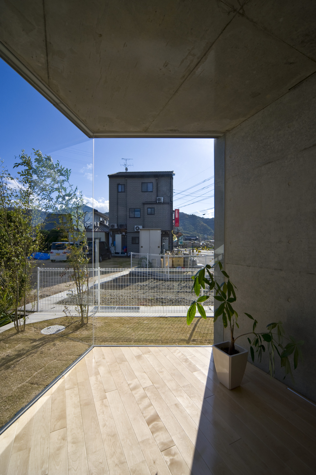
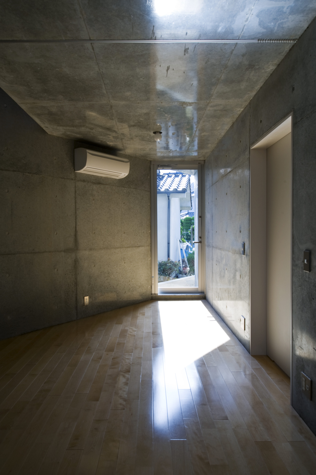
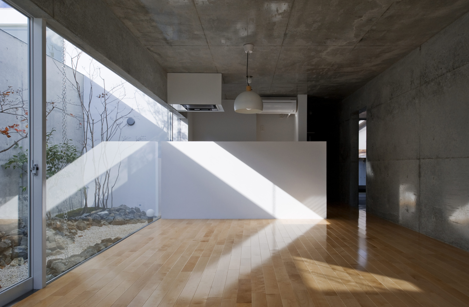
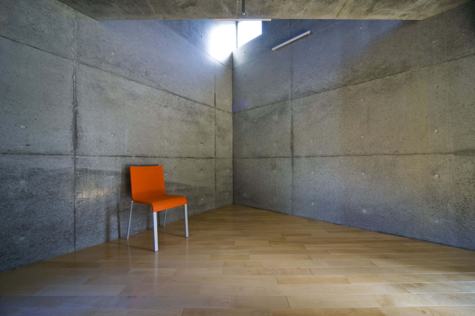

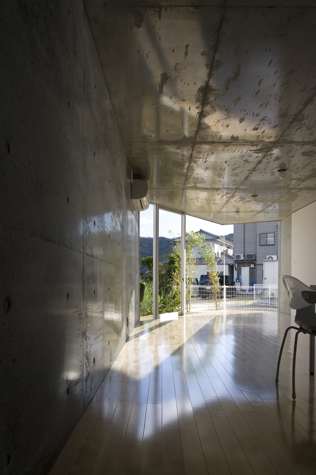
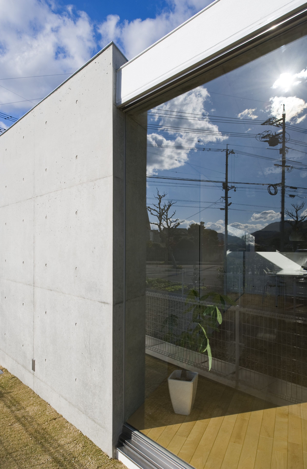
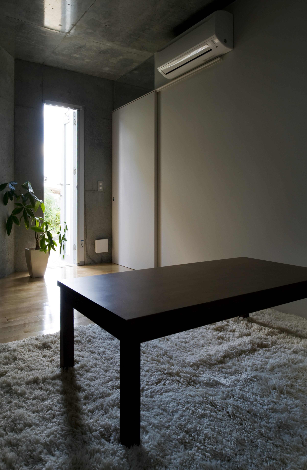
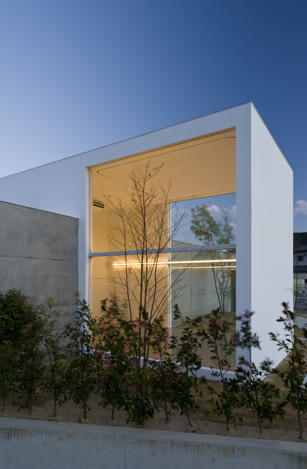
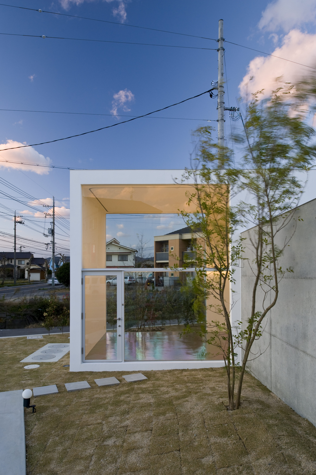

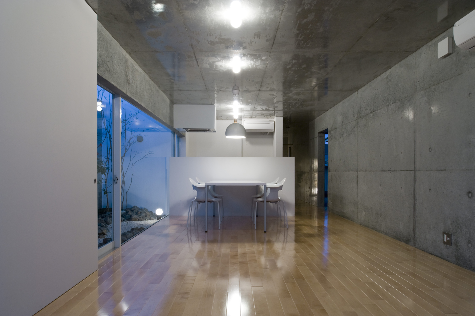
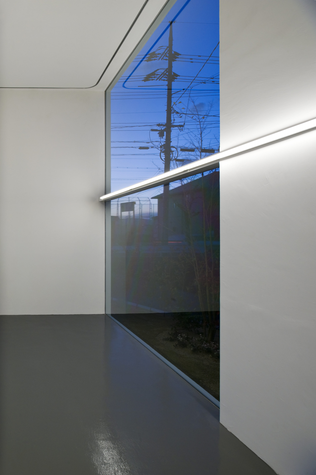
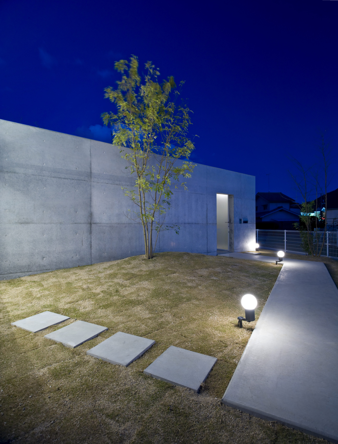
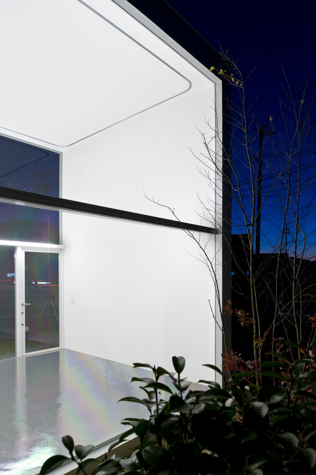
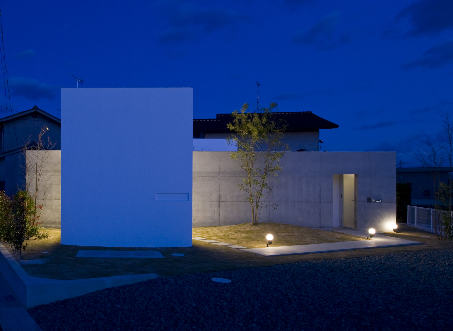
DATA
- 竣工 2008.11
- 建築地 広島県福山市
- 用途 事務所併用住宅
- 構造 RC造2階建
- 撮影 富士スタジオ 下川高広
- Completion 2008.11
- Building site Fukuyama, Hiroshima
- Principal use Residence with office
- Structure RC, 2 floors
- Photo Takahiro Shimokawa




