WORKS
WORKS
養福寺の家 House of Yofukuji
敷地は南北を道路に挟まれ、北側道路は南側国道よりも1.8m低い特徴を持つ。この敷地段差を利用し、天井高4.4mのガレージを挟むように寝室を配置し、その下に収納を設ける断面計画とした。
The site is flanked by roads on the north and south sides, with the northern road being 1.8m lower than the southern national road. Taking advantage of this difference in site level, the bedrooms are placed between the garage with a ceiling height of 4.4m, and storage space is placed below the garage.
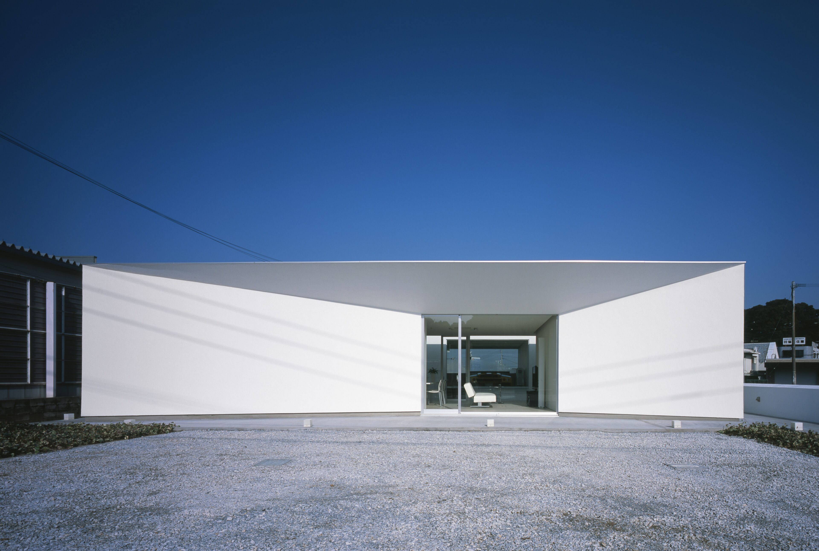
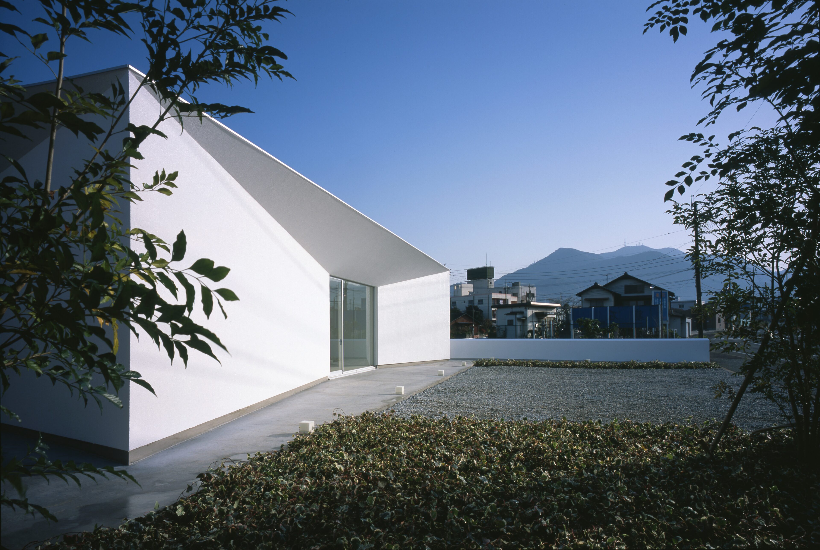
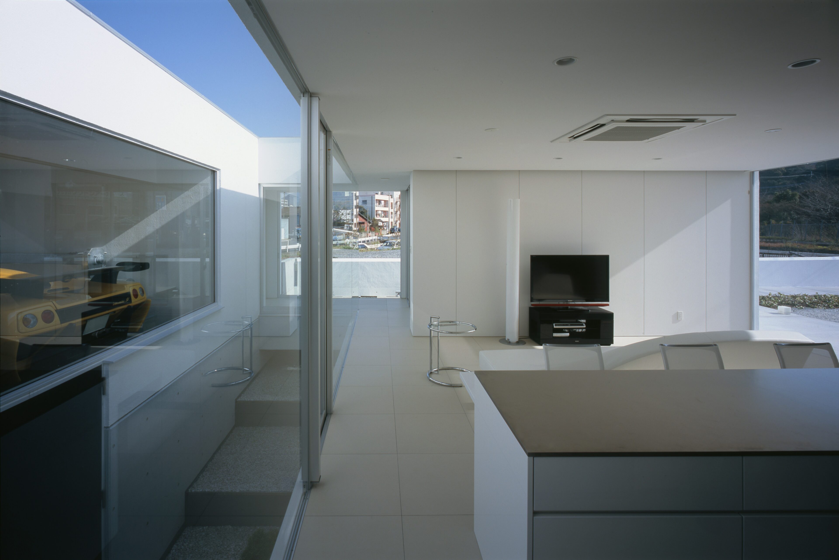
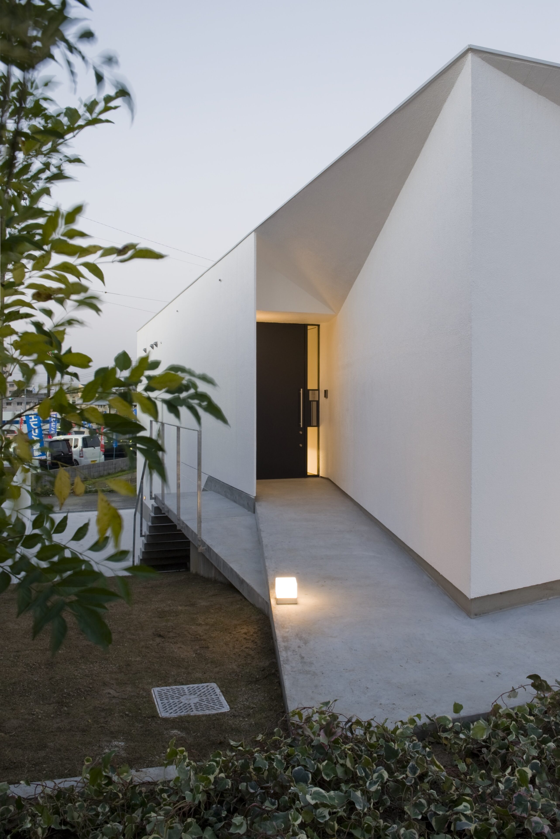
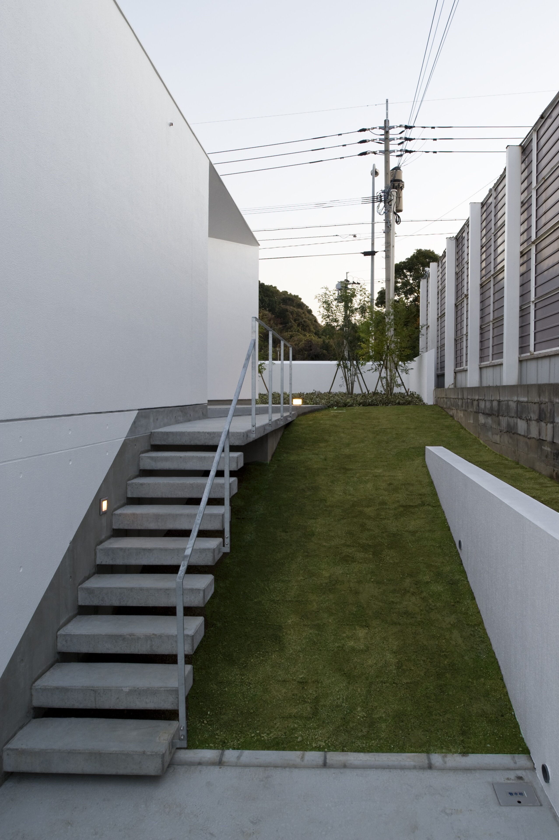
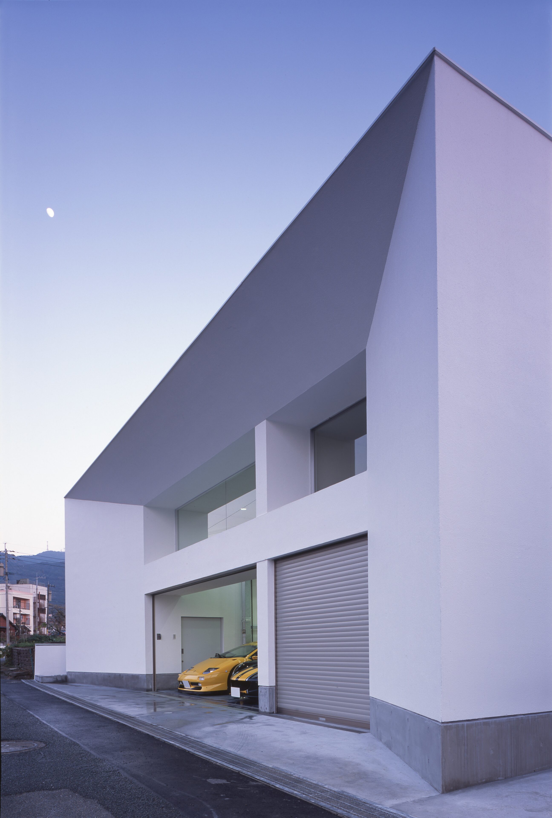
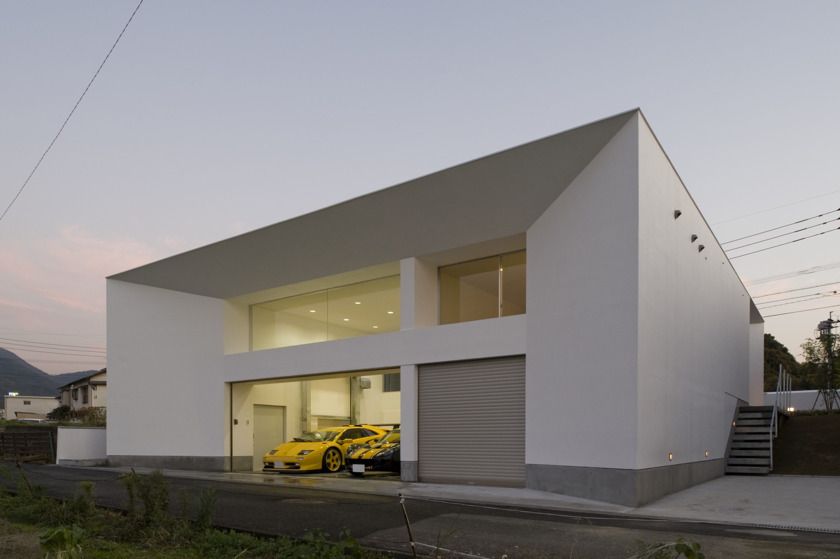
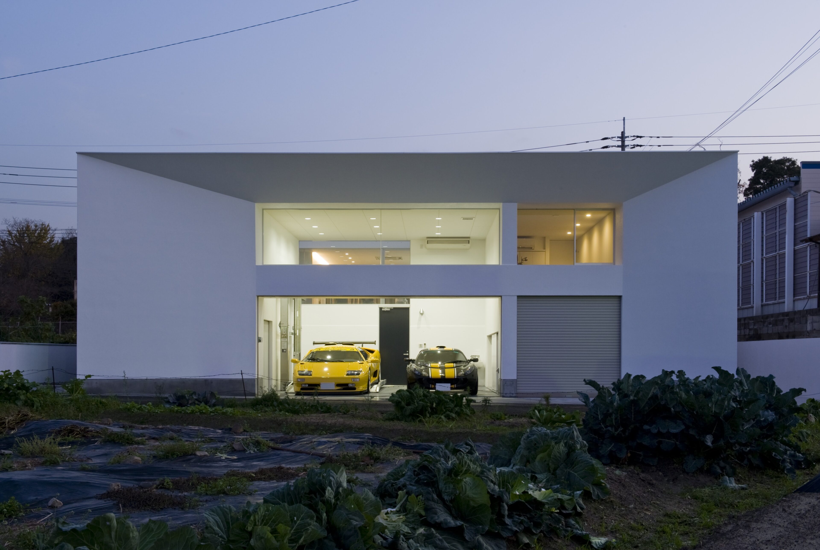
ガレージにカーリフトを設置することでリビング正面に車を見ることが可能となる。
By installing a car lift in the garage, the car can be seen in front of the living room.
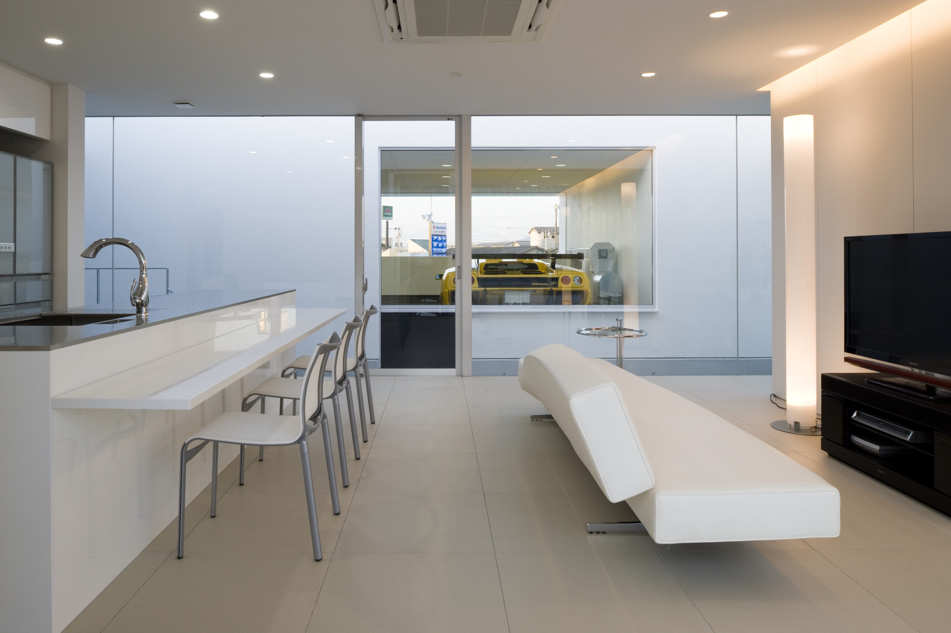
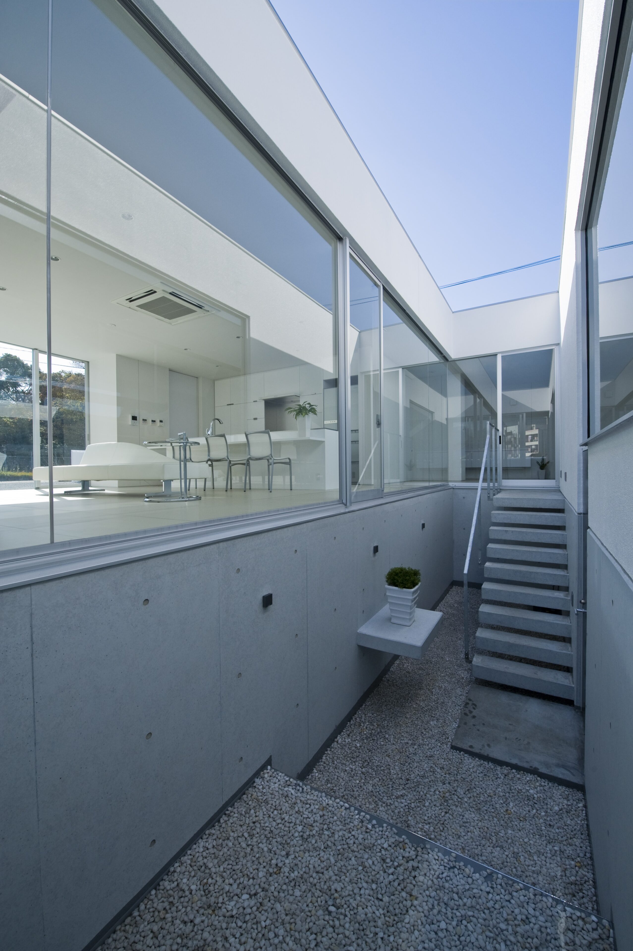
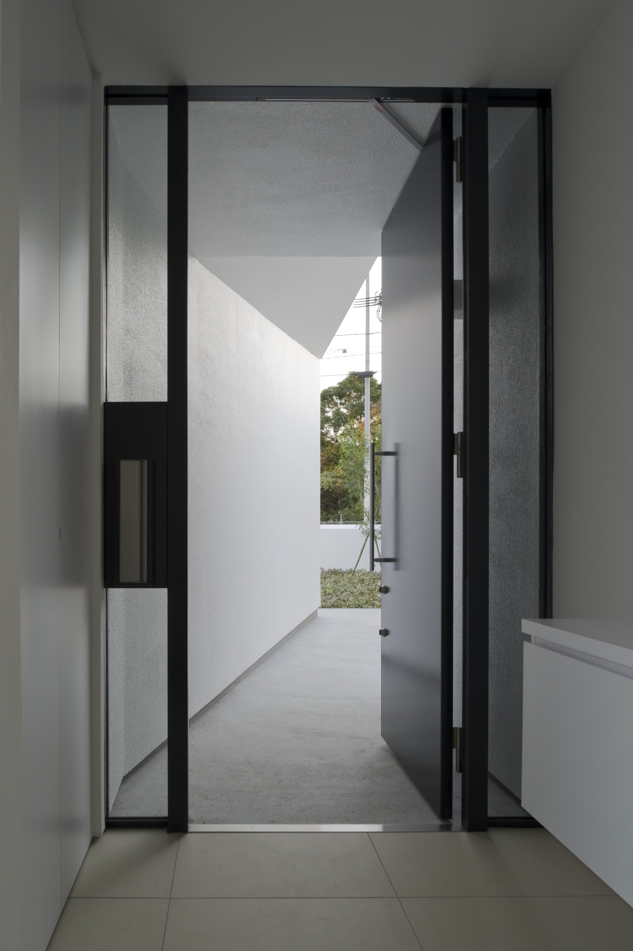
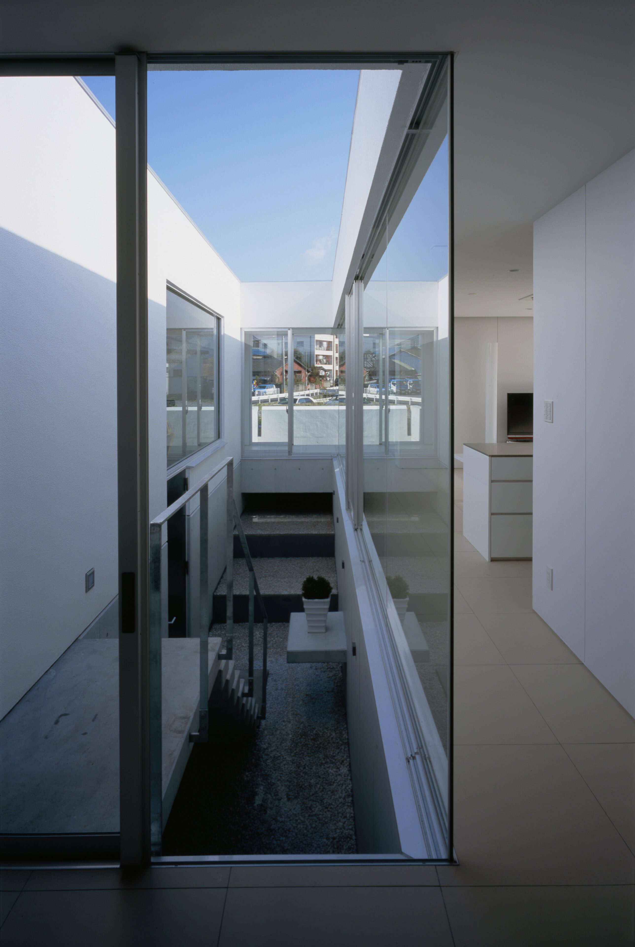
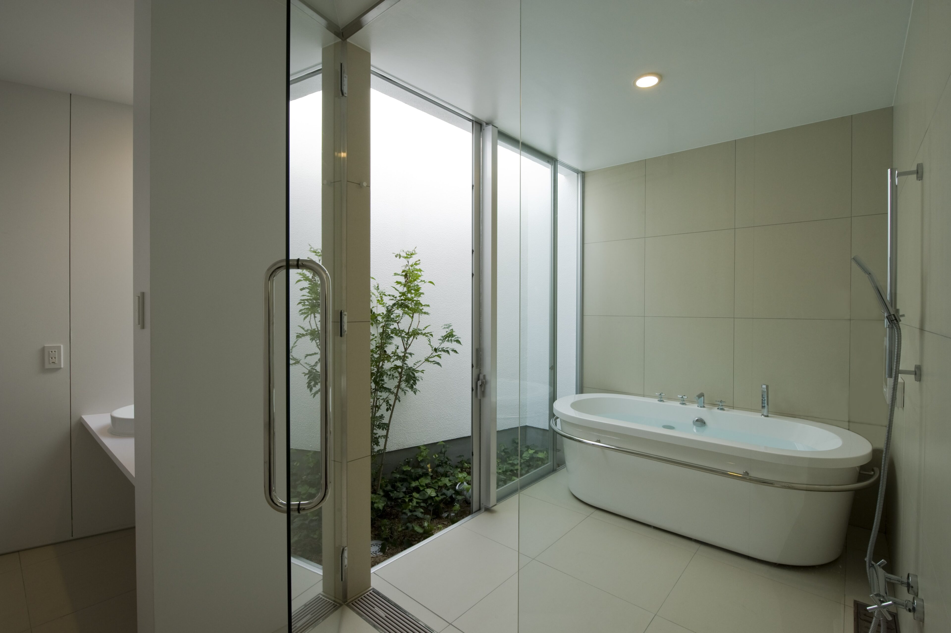

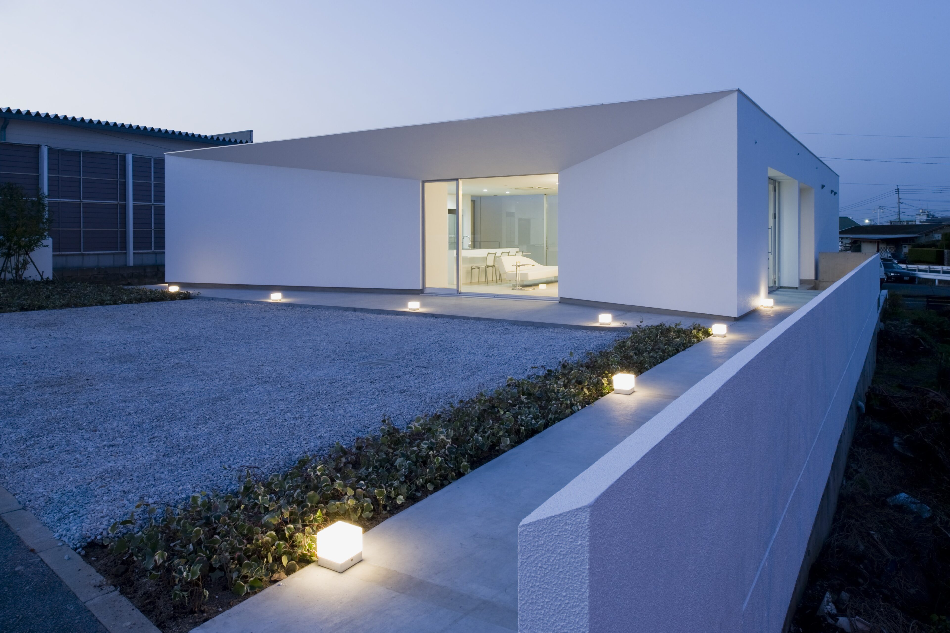
南側に開かれた空間、北側に閉じた空間を対比的に配置し、二つの空間の緩衝帯として水庭を設けることで北側の安定した光をリビングに取り入れながら通風も確保することを意図とした。
The open space on the south side and the closed space on the north side are arranged in contrast, and a water garden is placed as a buffer zone between the two spaces to allow stable light from the north side into the living room while ensuring ventilation.
DATA
- 竣工 2008.11
- 用途 専用住宅
- 撮影 Shigeo Ogawa
- Completion 2008.11
- Principal use private residence
- Photo Shigeo Ogawa




