WORKS
WORKS
長崎スタジオ PROJECT Nagasaki Studio Project
長崎市郊外にある海と山が広がる環境。ここに週末住宅兼ゲストハウスの計画相談を頂いた。オーナーは都内に住まわれており、都会では感じることができない、豊かな自然、爽やかな空気を感じたいとの希望が優先された。
The environment is located in the suburbs of Nagasaki City, where the sea and mountains spread out. We were asked to consult on a plan for a weekend residence and guesthouse here. The owner lives in Tokyo, and his priority was to feel the rich nature and fresh air that he could not experience in the city.
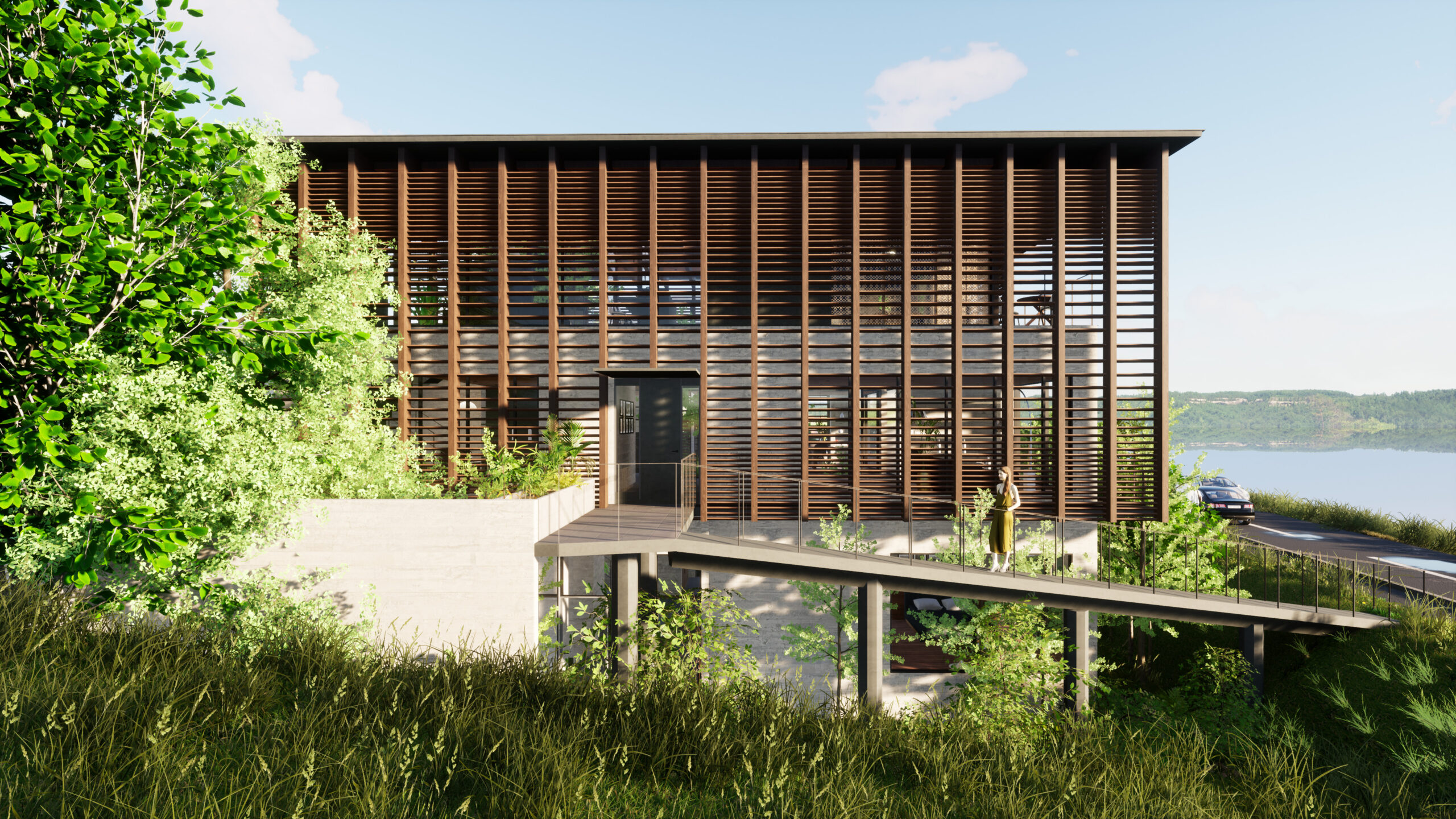
敷地は道路から官地を挟んだ先にある。そのため通常のアプローチではなく、道路とエントランスをつなぐようなブリッジのアプローチを採用。建物は空間にゆとりを持たて、地下空間から2つのタワーが建つような構成を考えた。
The site is located across a government land from the road. Therefore, instead of the usual approach, a bridge approach was adopted to connect the road and the entrance. The building was designed to be spacious, with the two towers rising from the underground space.
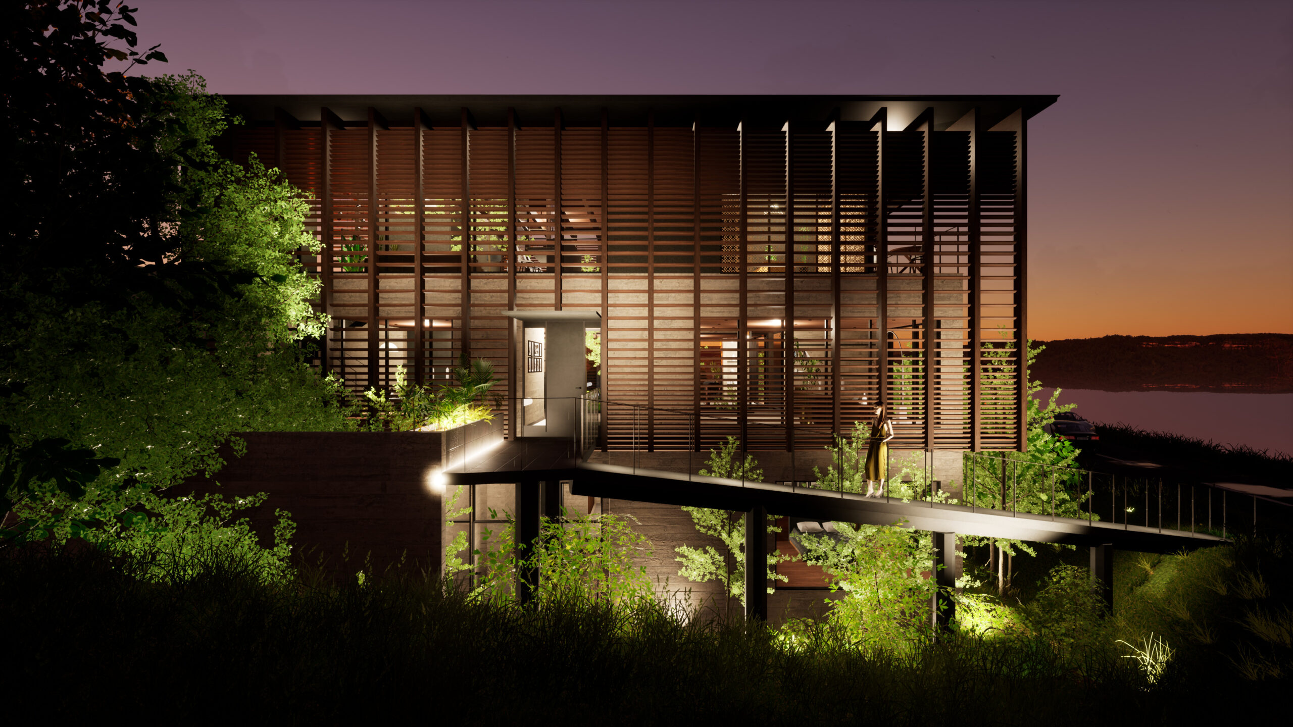
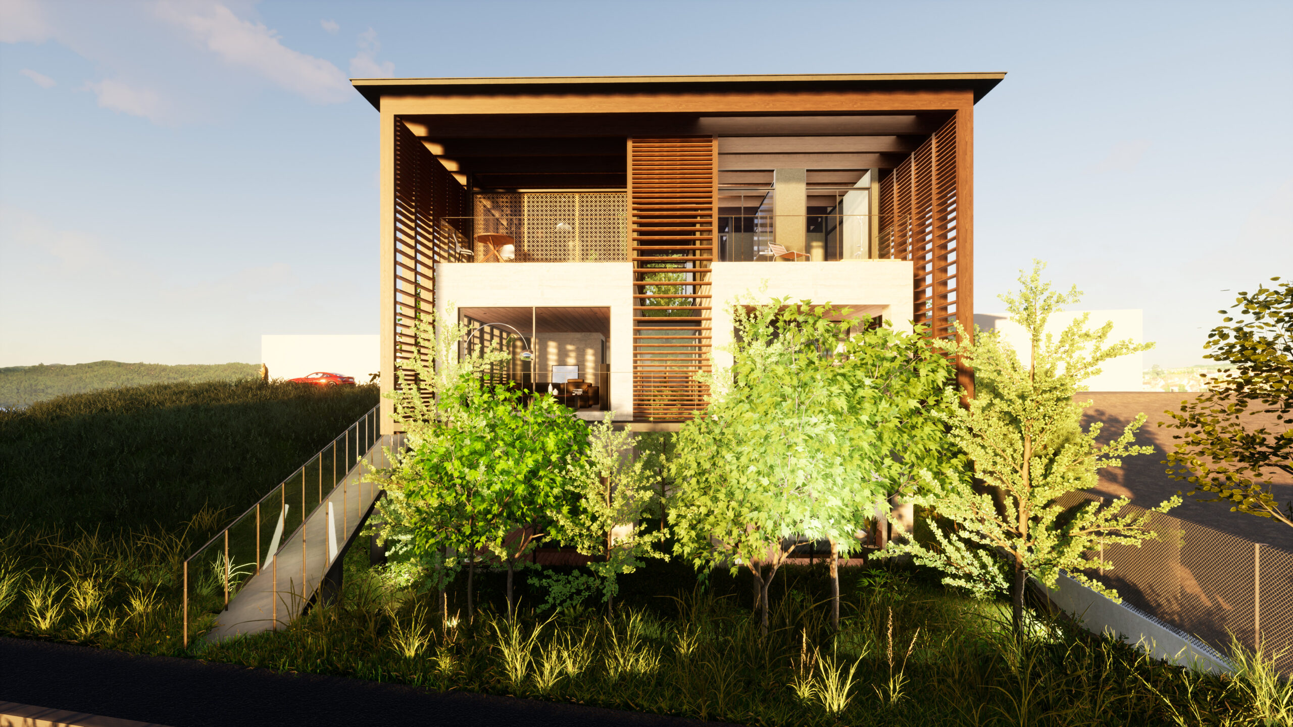
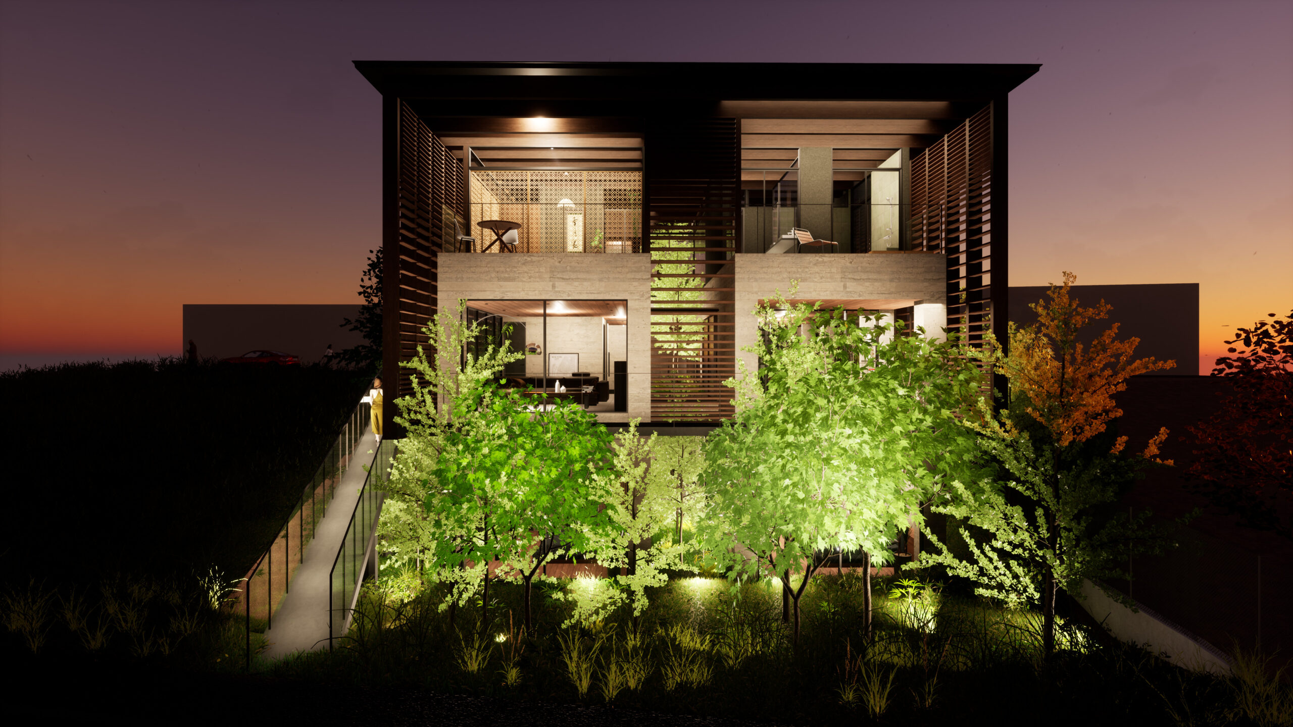
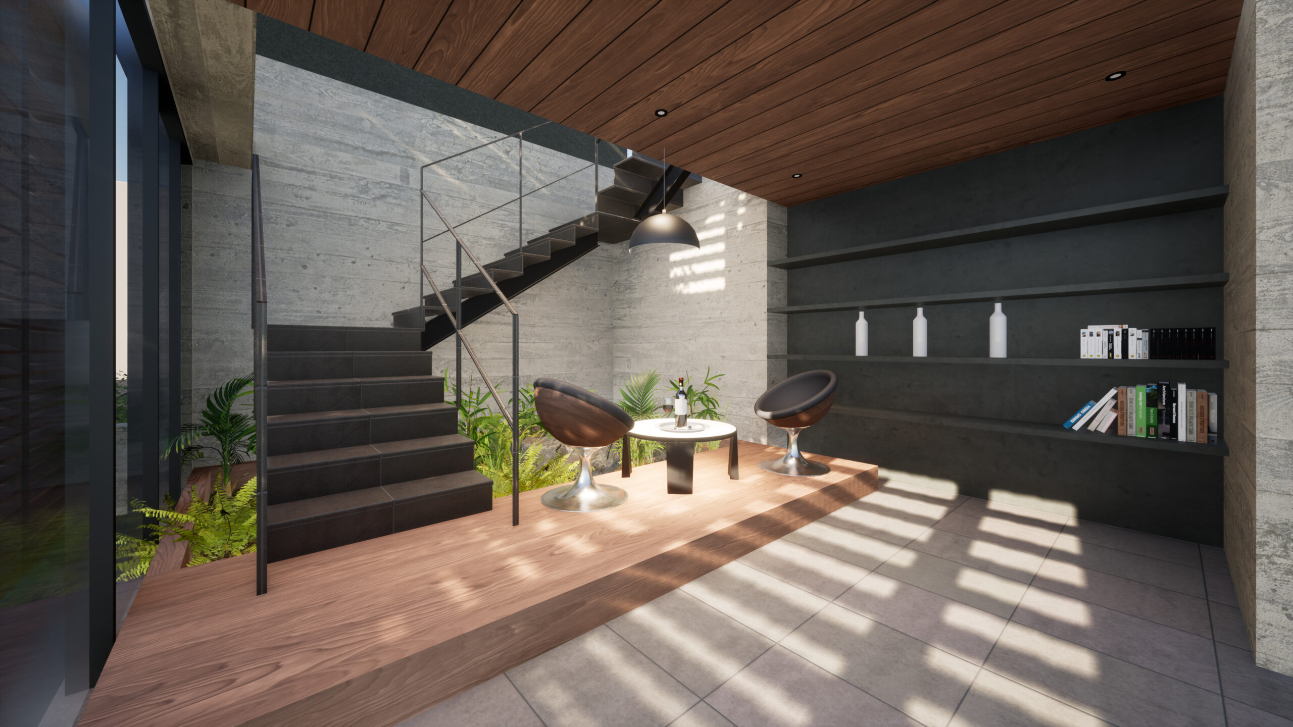
週末住宅兼ゲストハウスということも有り、プライベート動線ではオーナーの日常生活+オフィス環境を。パブリック動線ではゲストにもこの敷地景観を存分に楽しんでもらえるような配慮し、2つの動線が交わらないように計画している
As this is a weekend residence and guesthouse, the private flow line is for the owner's daily life and office environment. The public flow line is designed so that the guests can fully enjoy the scenery of the site and the two lines of flow do not intersect.
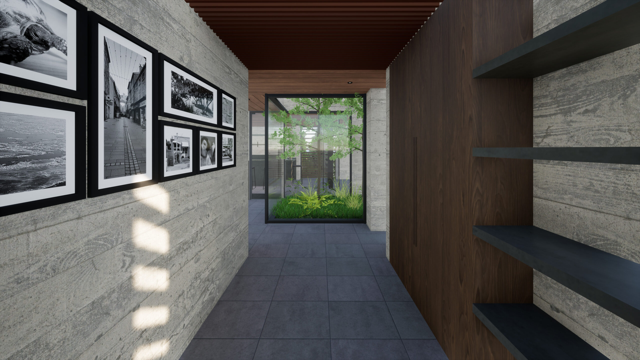
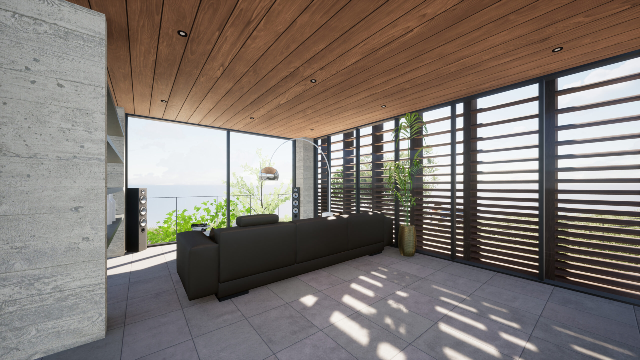
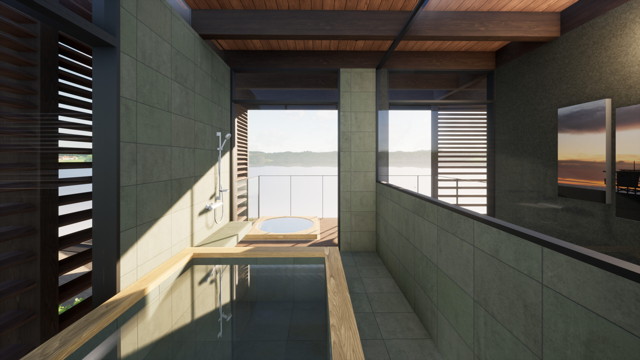
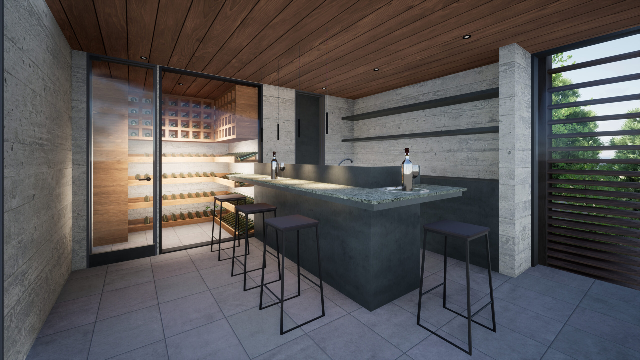
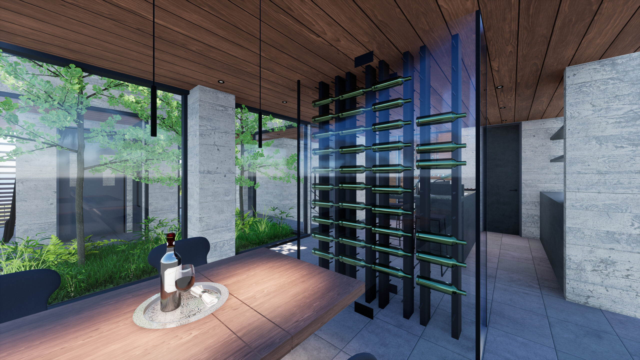
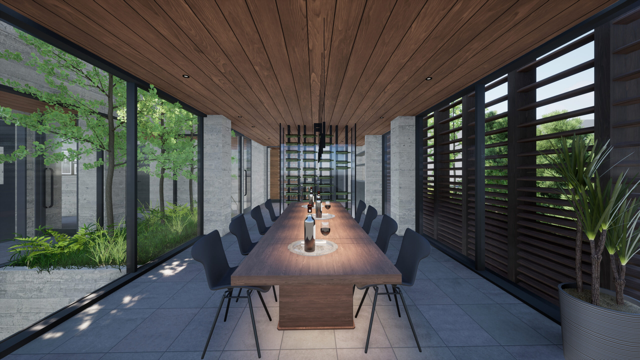
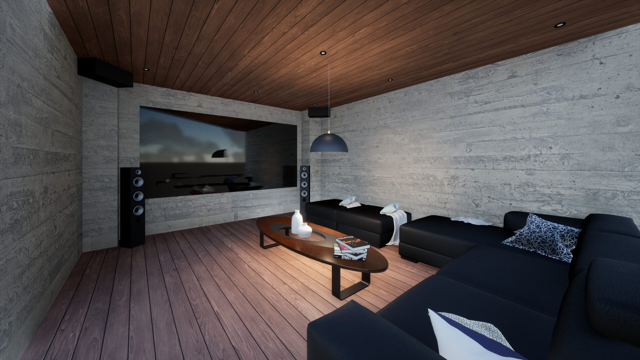
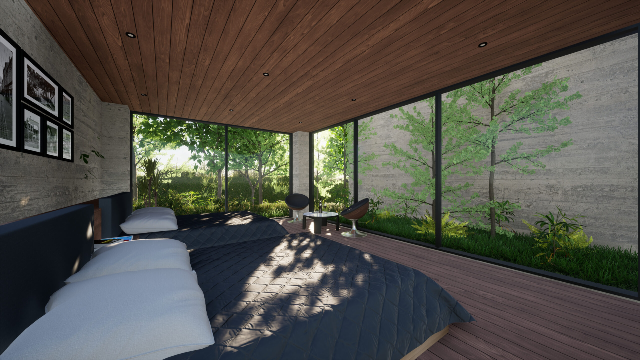
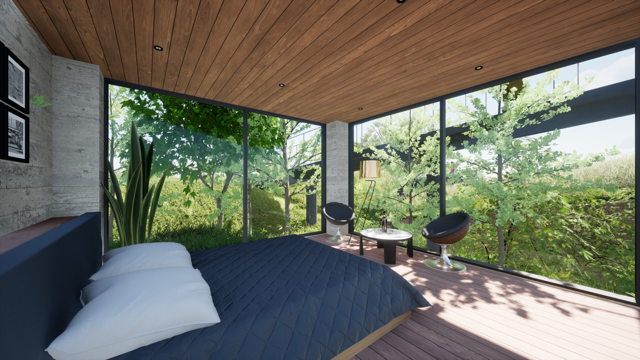
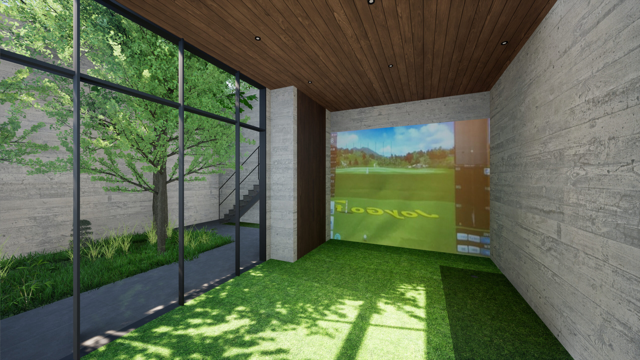
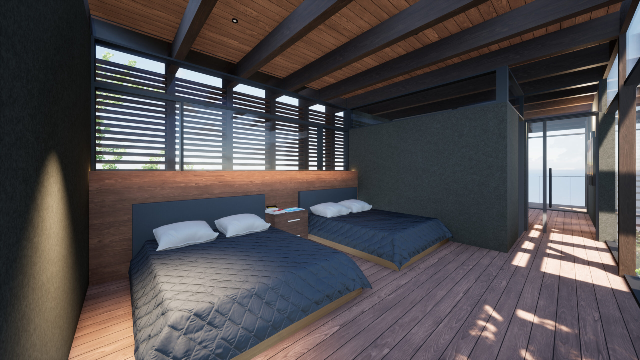
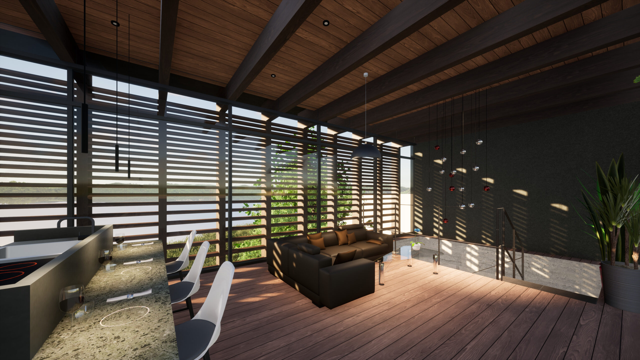
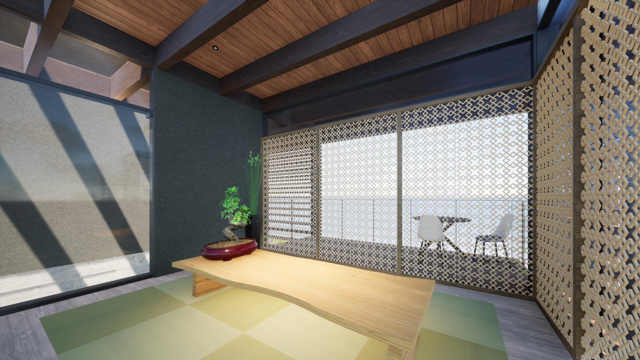
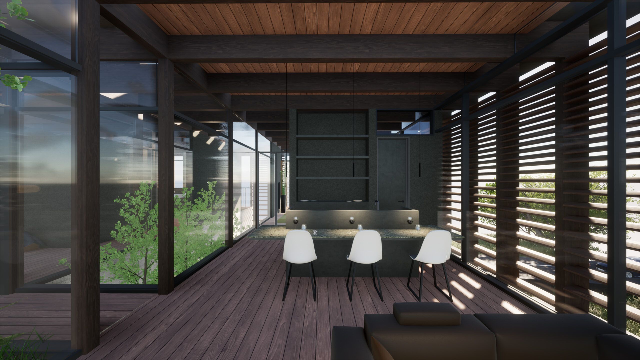
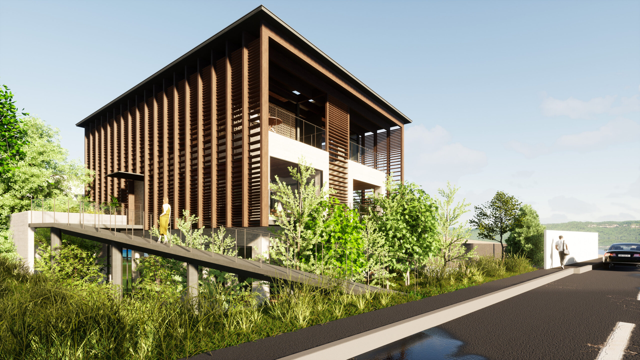
外観は、縦と横2つのルーバーを用いて3階建てのハイボリュームに対して、マイナスするよりも+αの要素を求め、よりインパクトを与えるクールなデザインとした。
環境デザインも道路からゲストルームが見下ろせる位置関係としつつ、木々によって視線はしっかり遮られるような工夫を施した。
The exterior of the building was designed with two louvers, one vertical and the other horizontal, to add an extra element to the high volume of the three-story building, rather than subtract from it.
The design of the environment was also designed in such a way that the guest rooms can be overlooked from the street, while the trees block the line of sight.
DATA
- 竣工 未定
- 建築地 長崎県長崎市
- Completion undecided
- Building site Nagasaki,nagasaki

