WORKS
WORKS
都-あけぼの- AKEBONO
「日本を元気にする」「日本一のホスピタリティーを実践する」そんな飲食店をつくりたいというオーナーの壮大なコンセプトに基づきこの計画は進んだ。
広島県福山市曙町の1,000㎡を超える敷地には、道路に面して既存の樹木が生い茂っていた。前店舗から共に成長してきたその樹木を残したい~というオーナーの要望に対して、我々は店舗内から木々が彩る四季折々の変化を楽しめる建築を提案した。
This project was based on the owner's grand concept of creating a restaurant that would "energize Japan" and "practice the best hospitality in Japan.
The site of over 1,000 m2 in Akebono-cho, Fukuyama City, Hiroshima Prefecture, was overgrown with existing trees facing the road. In response to the owner's request to preserve the trees that had grown with the previous store, we proposed an architecture that would allow the customers to enjoy the seasonal changes of the trees from inside the store.
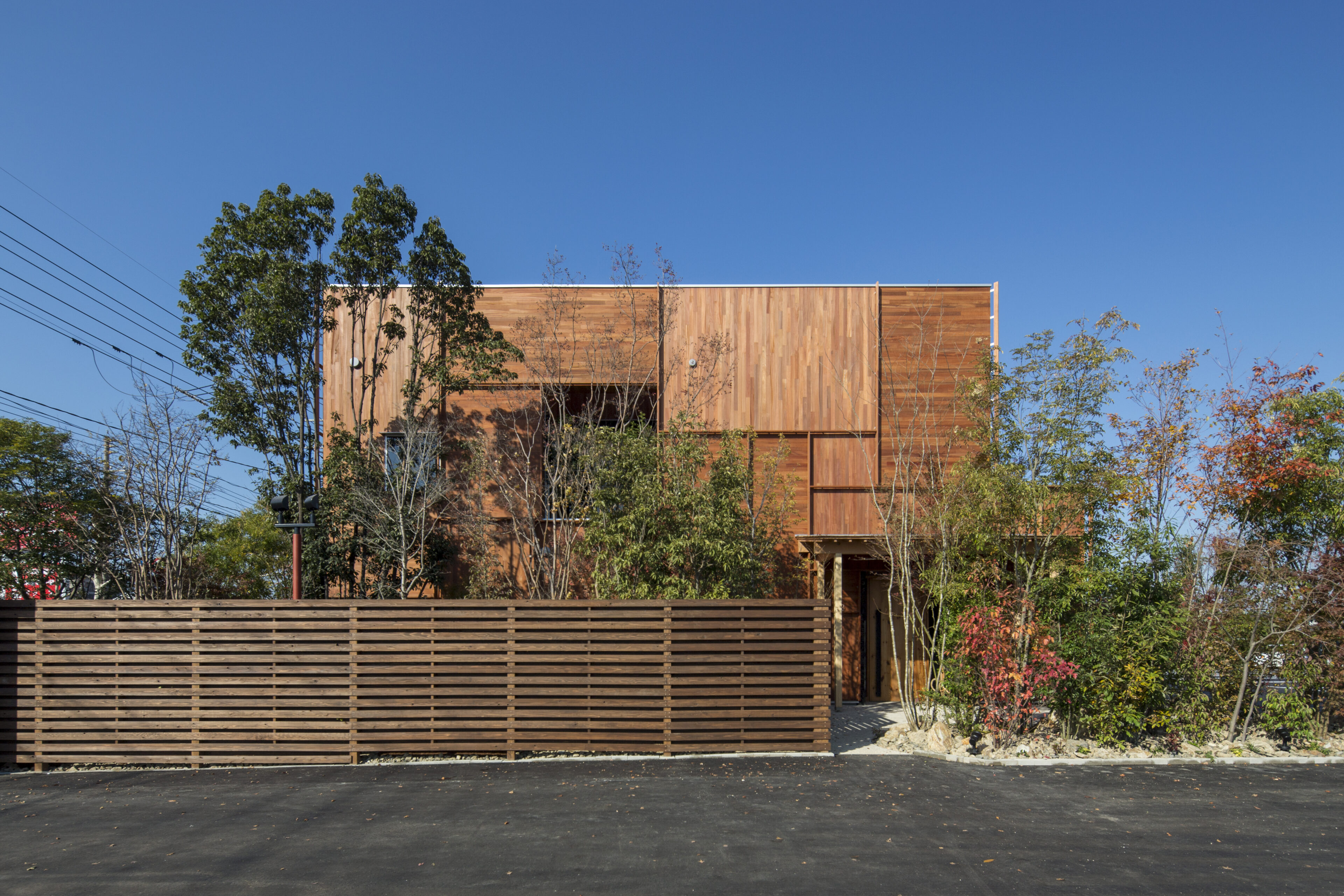
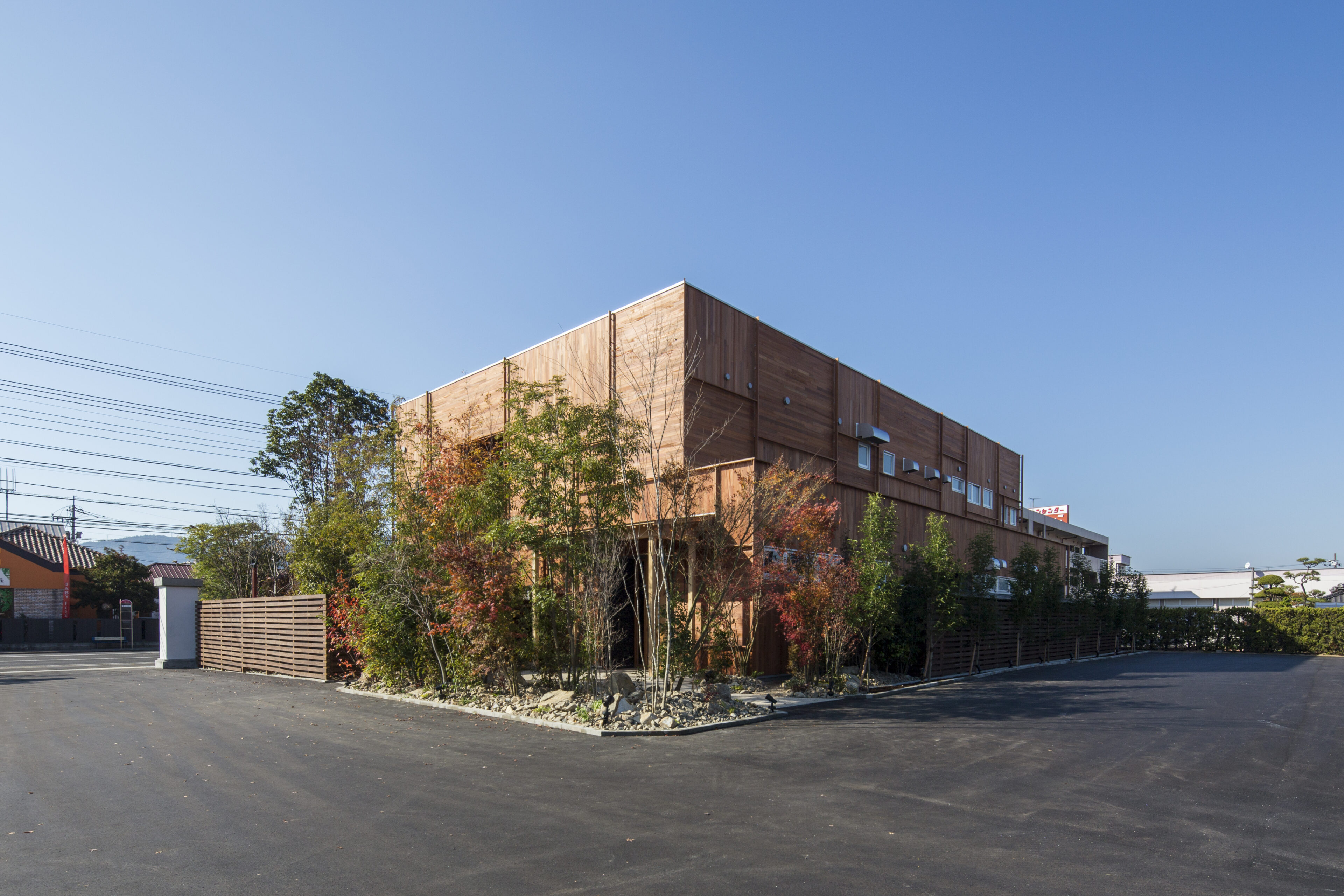
配置計画は、十分な敷地面積から検証し、アクセスの利便性に影響が無いと判断したため
建物の奥に駐車場を整備している。それにより幹線道路から木々に囲まれた建物が見え、駐車場からエントランスまでのアプローチでたくさんの風景を楽しんでもらうことができる。
建物はそれを覆うように既存樹木と新たな植栽により外観の雰囲気を調整している。
The layout plan was verified based on the sufficient site area, and it was determined that there would be no impact on the convenience of access.
The parking lot is located at the rear of the building. This allows the building to be seen from the main road surrounded by trees, and the approach from the parking lot to the entrance offers many scenic views.
The building's exterior atmosphere is adjusted by existing trees and new plantings to cover it.
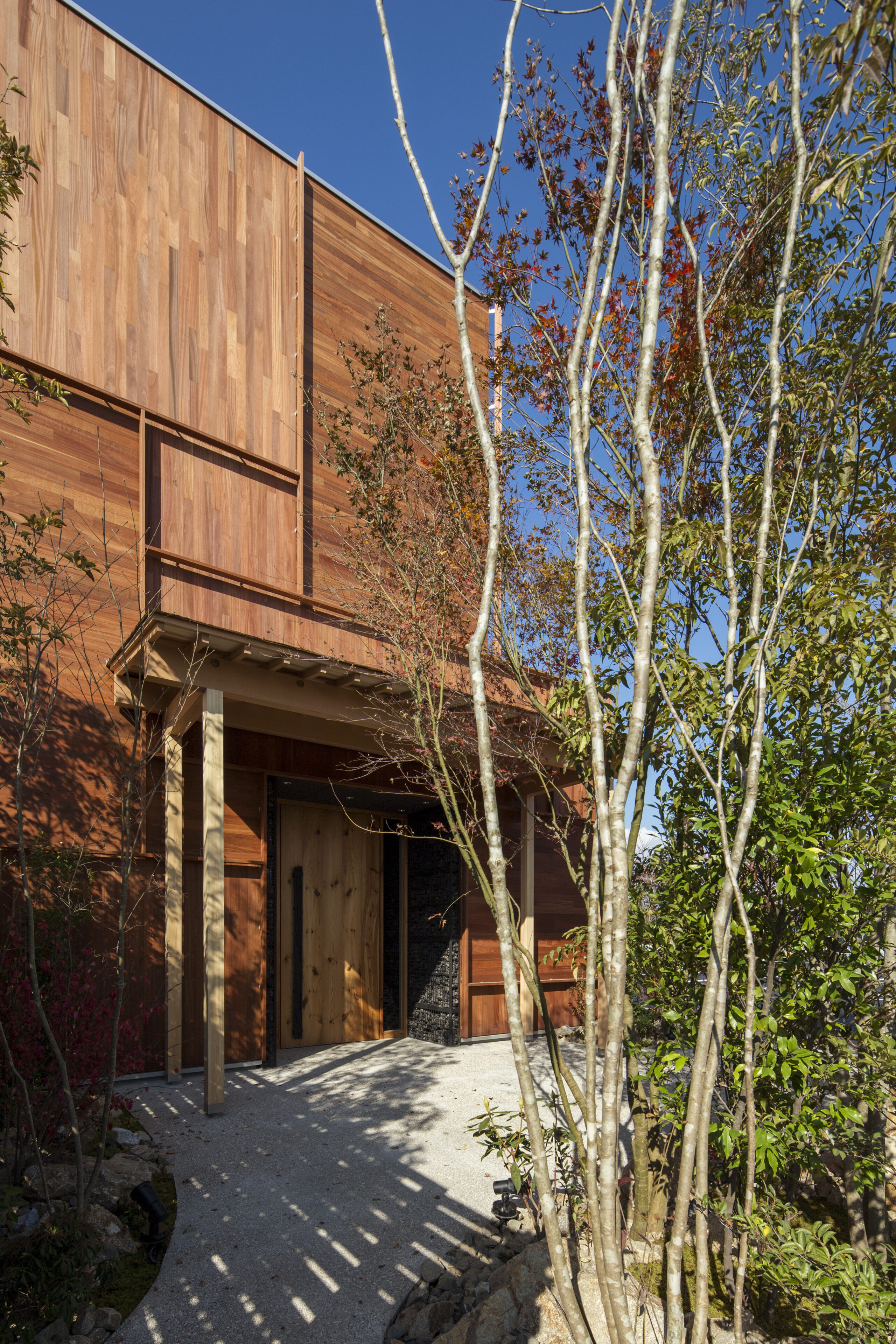
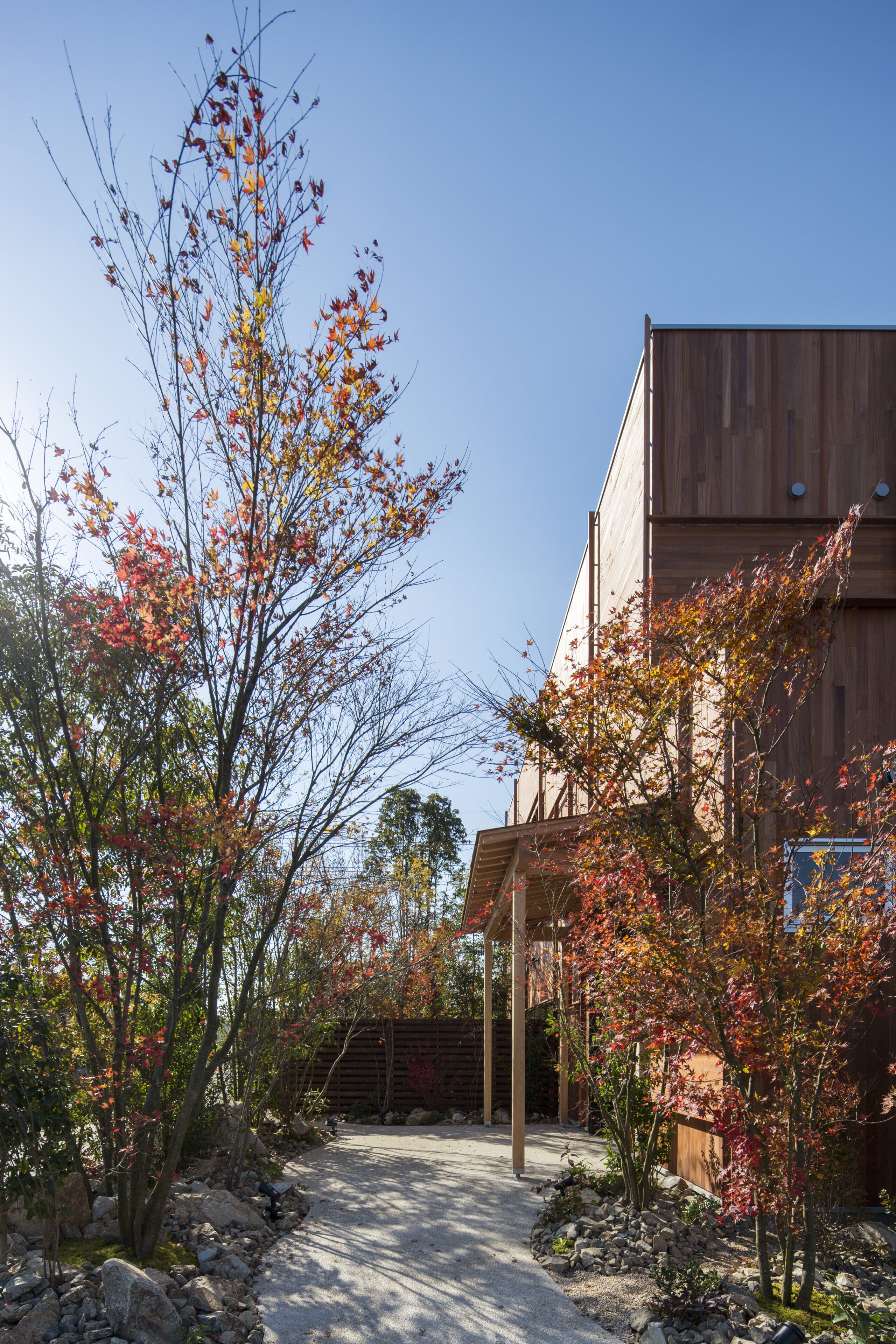
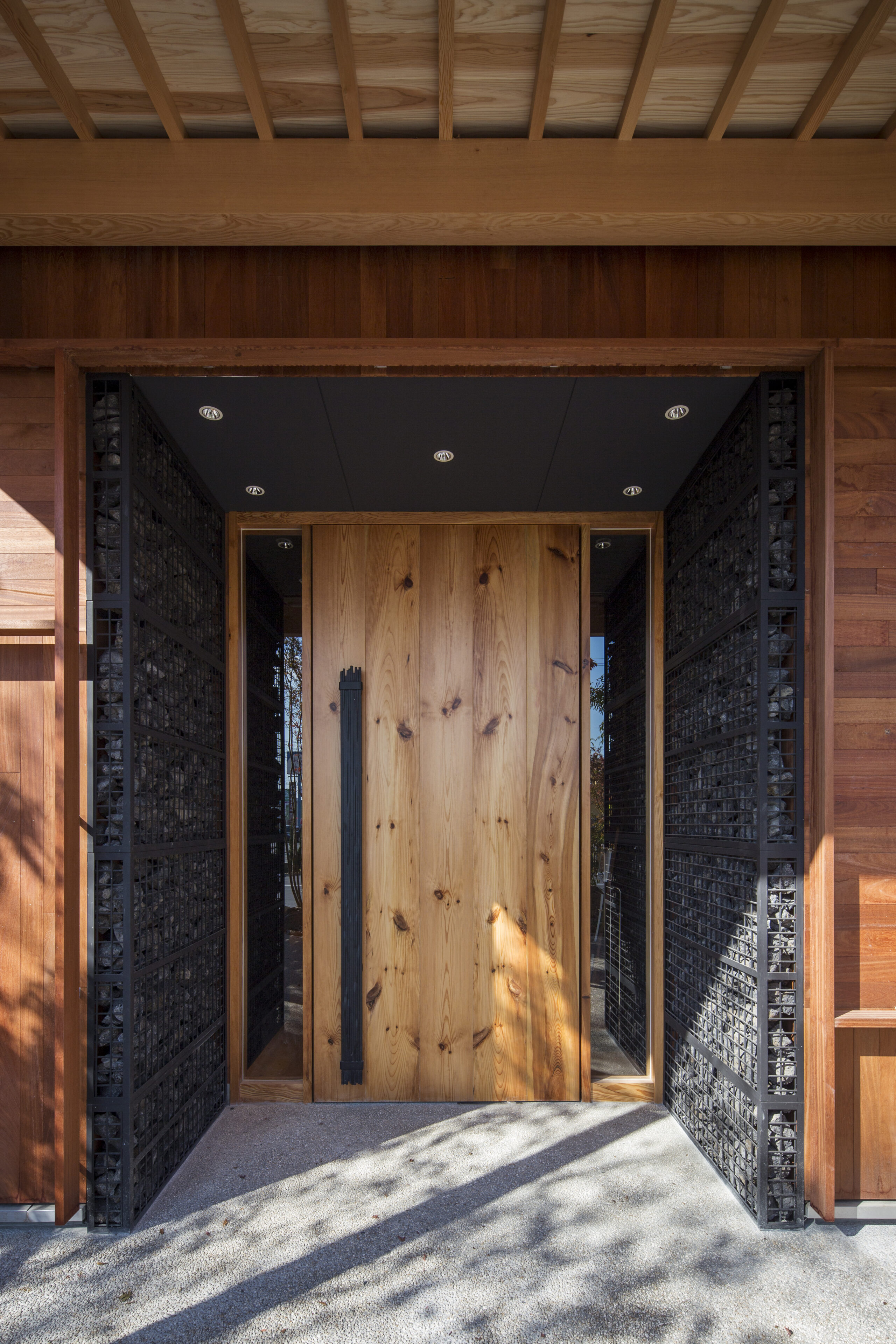
飲食店の外観は外部に発信する重要な顔となる部分である。外壁4面にはアフリカ原産の高密度で耐久性に優れた木材を採用した。自然素材は経年変化により特有のぬくもりを醸し出す。しかし、単に木材を用いただけでは生い茂る樹木に建物が埋もれてしまう。我々は常々、建築と植栽のバランス関係を考察している。効率・機能効果を最大限に引き出すスクエアな形態について、建物の佇まいを伝える役割を外壁から離して取付けた木製のリブに期待した。様々なサイズに区切られたリブは、視覚的に壁面の圧迫感を抑制すると同時に、時間の流れによって生じる光と影のコントラストが奥行きをもたらす。建物が発する表情の変化と程よい存在感により、樹木と建築の均衡を演出した。
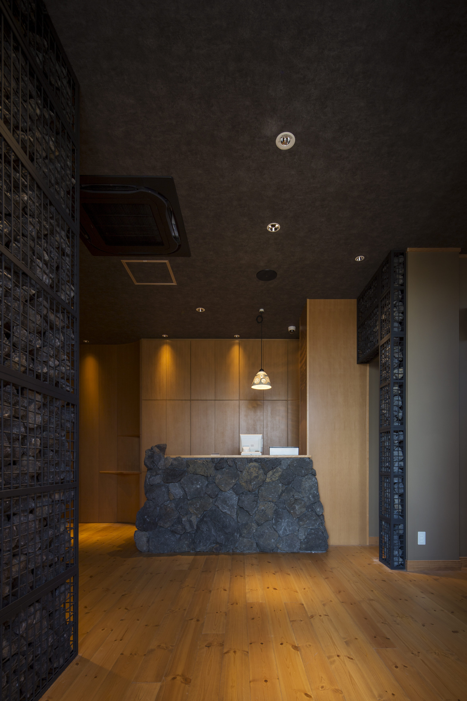
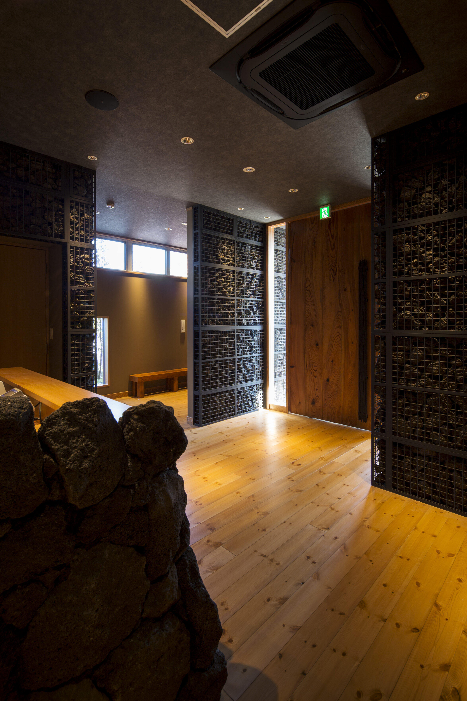
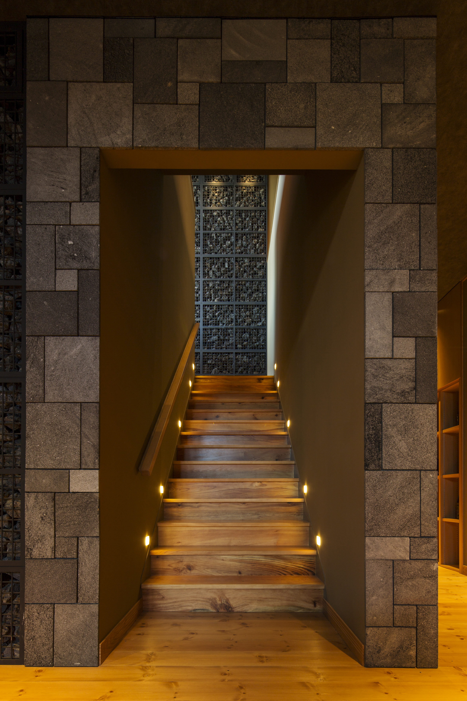
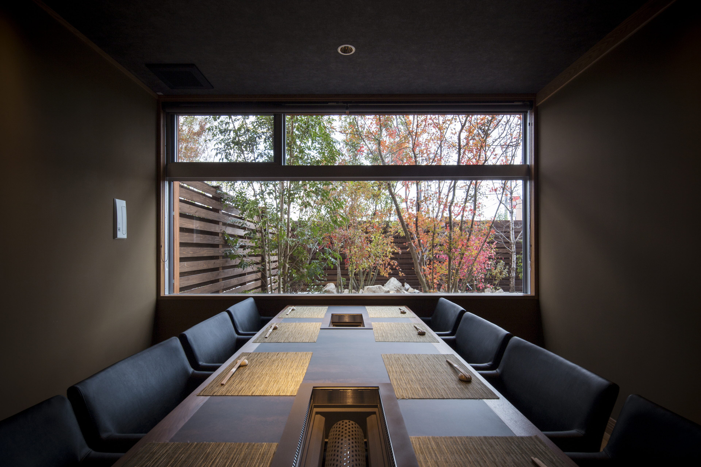

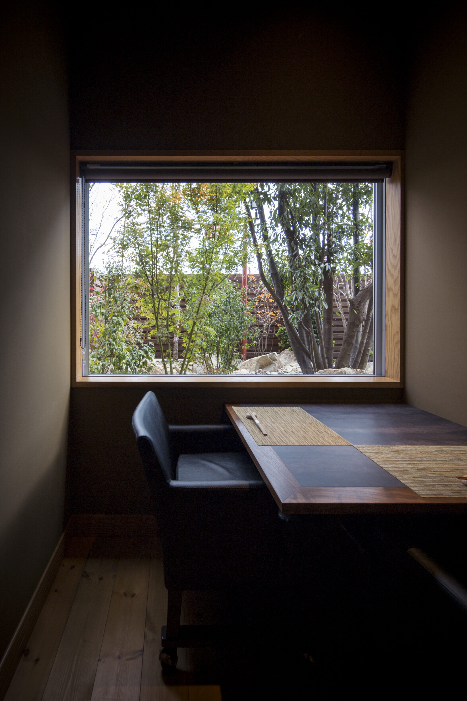
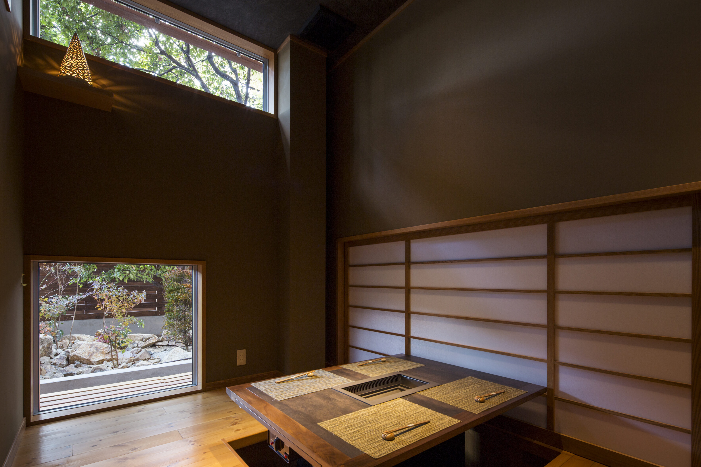
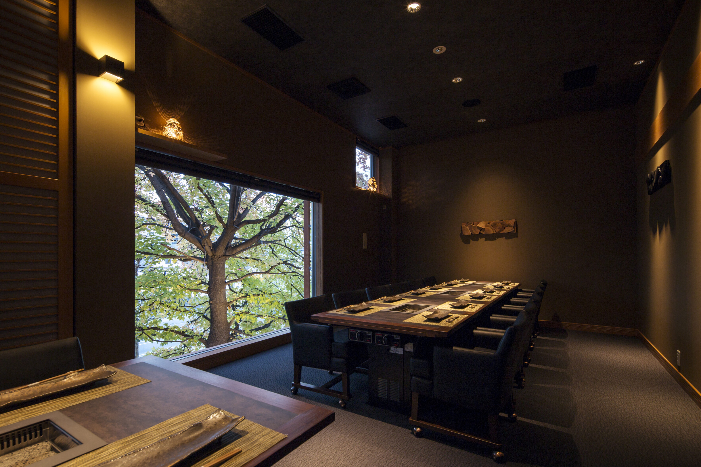

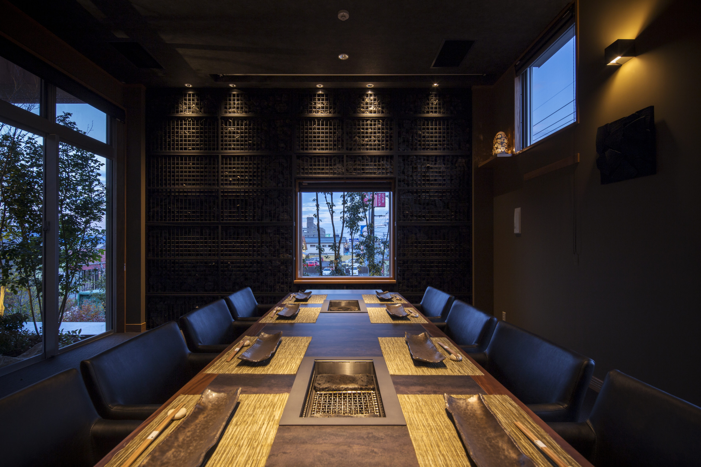
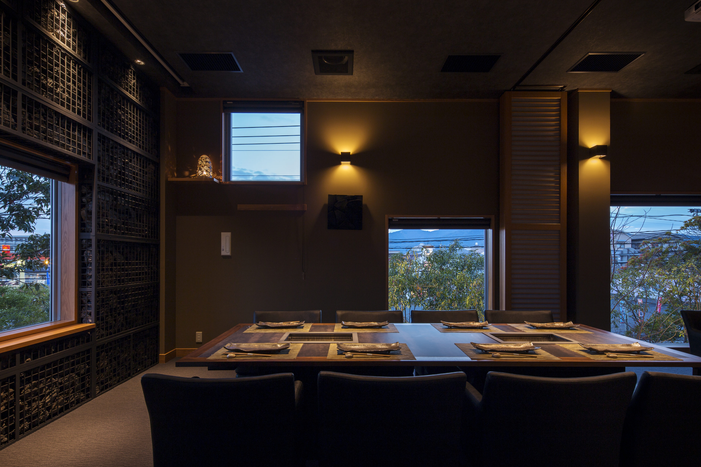

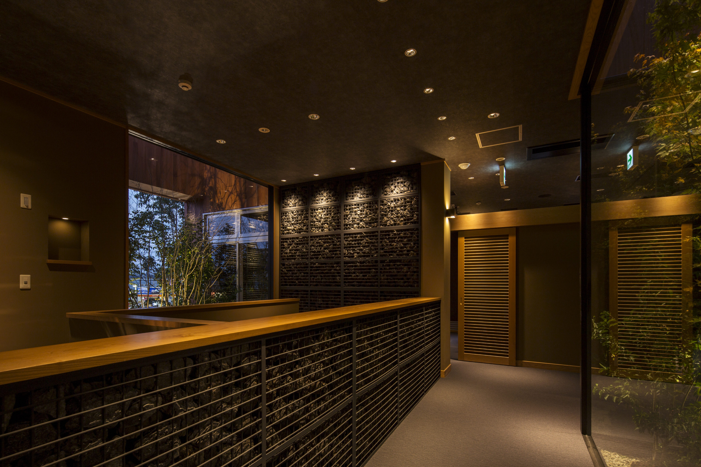
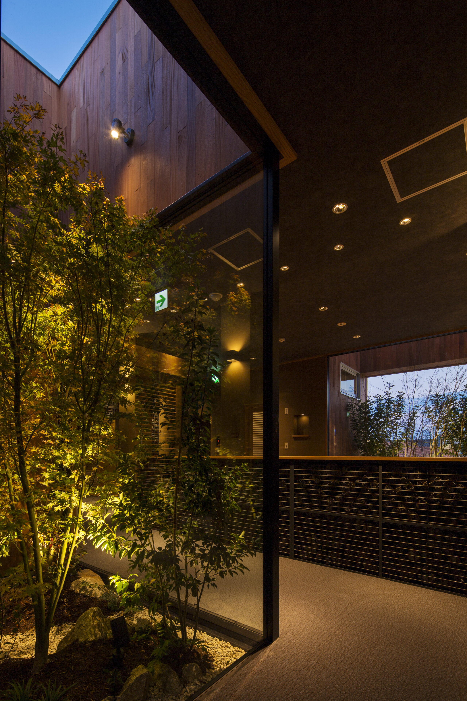
飲食店にとって、内部空間は提供される料理に非常に大きな影響を与える。シーズンにより創りだされる美しい料理を引き立てるべく、来店するゲストに新鮮な驚きを与える空間にする必要があった。そのため、室内から外周部の植栽の見え方を考え、各客席には大小様々なサイズでそれぞれ位置の異なる開口部を設けている。さながら一枚の画のように切り取られた景色は各客席に個性をもたらす。生命力を感じる接地部分や力強い幹、青々とした葉。植物の体躯は眺める位置によって、実に趣深い魅力を湛える。さらに2階には4つの中庭を通路に面して配置し、動線に変化を与えた。また、エントランスから客席までの通路には富士の溶岩石を壁面にふんだんに用いている。この溶岩石は提供する料理の調理に使用することから着想を得ている。そしてその計らいは、客席まで歩を進めるゲストに料理の趣旨を語らずして伝えてくれだろう。
For a restaurant, the interior space has a great influence on the food served. In order to complement the beautiful dishes created by the season, it was necessary to create a space that would offer fresh surprises to the guests who visit the restaurant. To this end, we created openings of various sizes and positions in each seating area, so that the plants around the perimeter can be seen from inside the room. The view, cut out like a single painting, gives each seating area its own character. The grounded part of the plant, the strong trunk, and the lush foliage give a sense of vitality. Depending on the position of the viewer, the plant's body has its own unique charm. In addition, four courtyards are located on the second floor, facing the corridor, providing a change in the line of flow. The passageway from the entrance to the seating area is lined with lava stones from Fuji. This was inspired by the fact that the lava stones are used for cooking the dishes served. The design of the restaurant is inspired by the fact that the lava stones are used in the preparation of the dishes served.

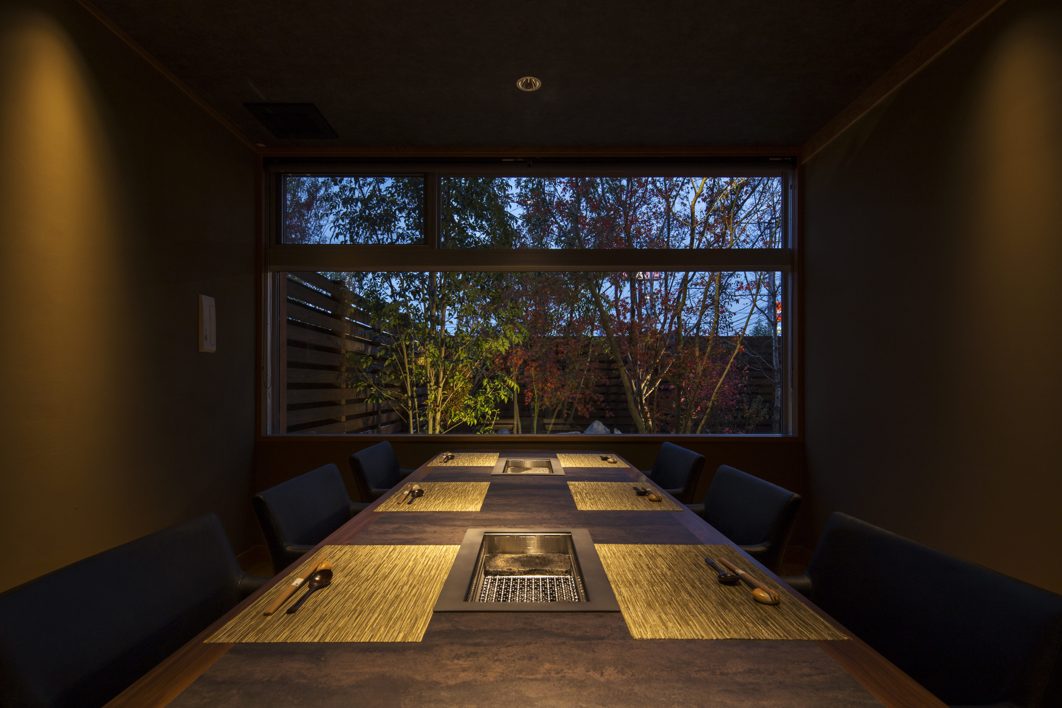
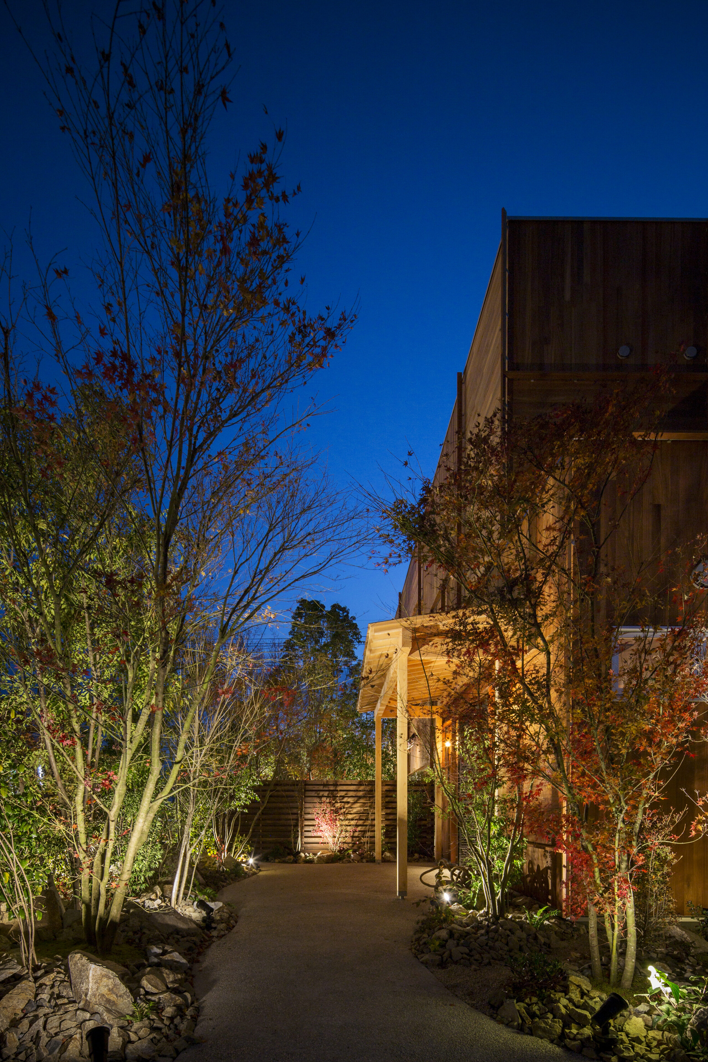
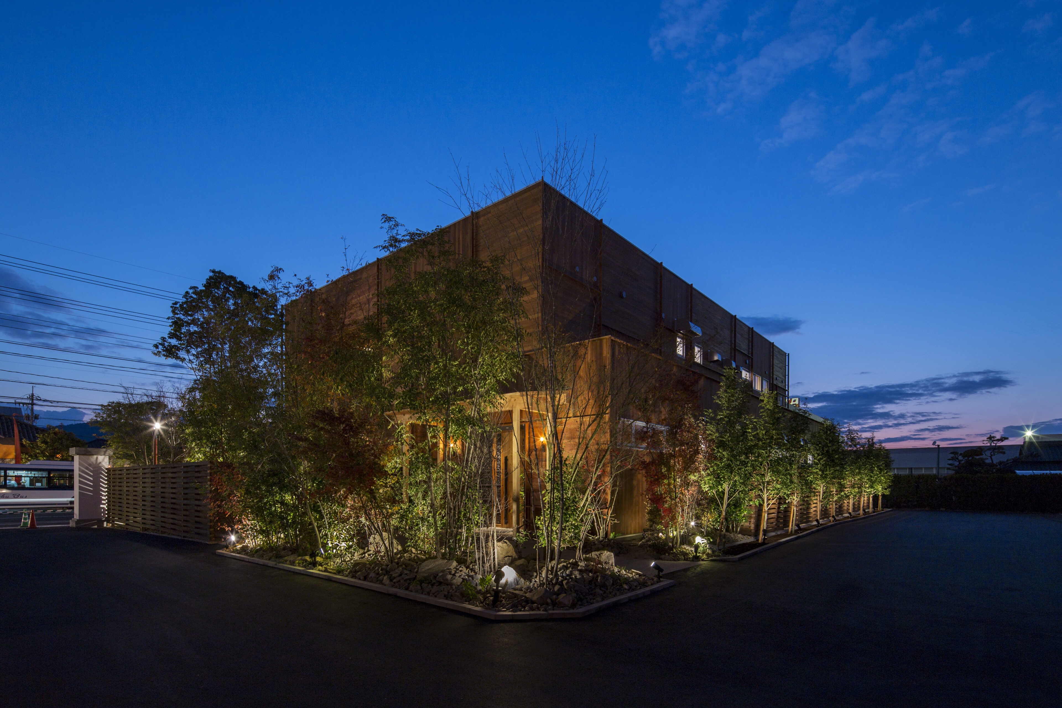
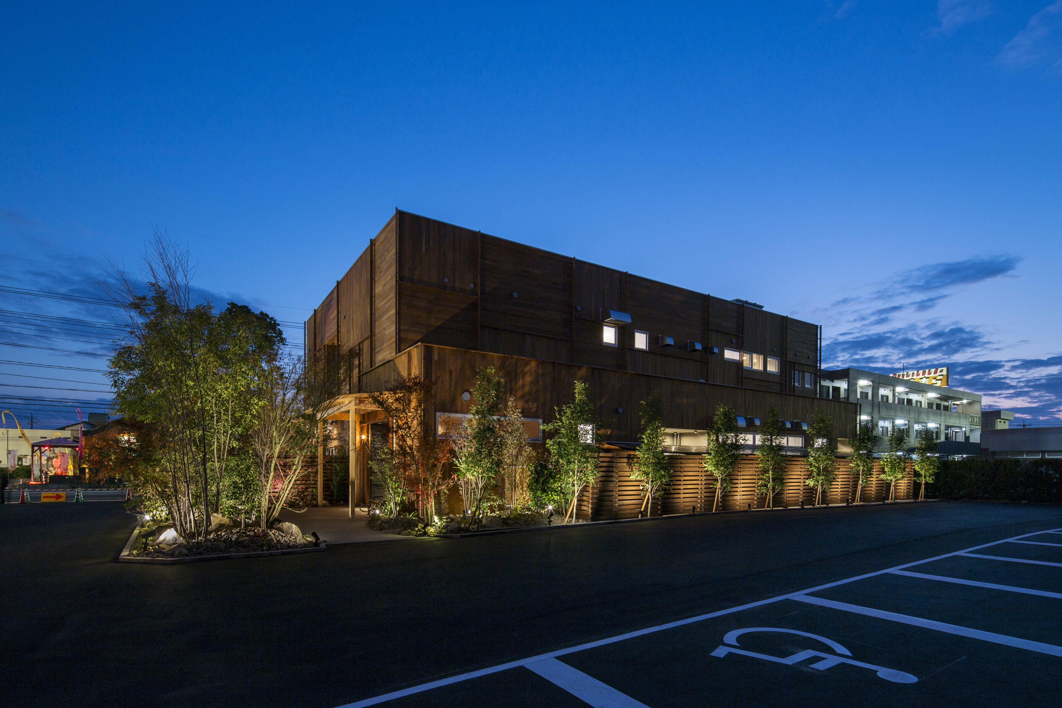
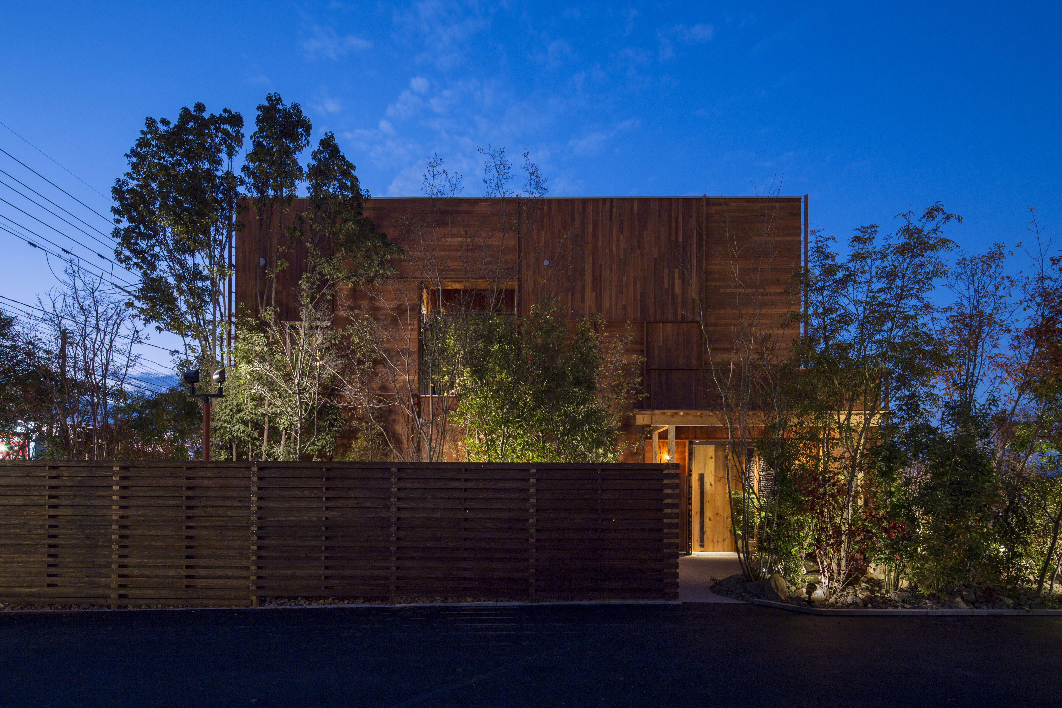
この建物に用いた多くの自然素材は、時間の流れと共に様々な表情へ変化を見せる。それは素材の持つ深みであり、味わいであり、この飲食店の礎となる潜在的魅力に重要な意義をもたらす。店の心である「受け継がれ、受け継ぐ歴史」に貢献し、建物も生命を宿しながら成長していく事を願っている。
The many natural materials used in this building change their appearance with the passage of time. This is the depth and flavor of the ingredients, and it is an important part of the potential charm that is the foundation of this restaurant. We hope that the building will grow and develop with life, contributing to the "history to be inherited and passed on," which is the heart of the restaurant.
DATA
- 竣工 2014.11
- 建築地 広島県福山市
- 用途 店舗
- 構造 鉄骨造2階建
- 面積 689.44㎡
- 撮影 富士スタジオ 下川高広
- Completion 2014.11
- Building site Fukuyama, Hiroshima
- Principal use store
- Structure Steel framed, 2 stories
- Floor area 689.44㎡
- Photo Takahiro Shimokawa




