WORKS
WORKS
草戸の家 House of Kusado
木造であること、LDKが居心地のよい空間であることが求められ、ゆったりとし、しっかり地球に腰を下ろし落ち着いた住宅になるよう心がけて計画しました。大きく中庭を囲む口の字形の配置にし各所に濡縁を設け、内部と外部が流動的で風の通る呼吸する住宅となり、居心地のよいLDKになるよう計画しました。また、階高を抑え勾配屋根にし、床に腰を下ろした時はじめて空間の豊かさ、また凛とした時間の流れを感じ現代社会の忙しさから解放され、ひとときの安らぎを与えてくれるのではないかと考えました。
The wooden structure of the house and the cozy LDK were required, and we planned the house to be spacious and relaxed, sitting firmly on the earth. The house is arranged in a figure of mouth shape around a large courtyard, with wet-edges at various places, so that the interior and exterior are fluid and breezy, and the LDK is a cozy space that breathes. The sloping roof, with its lowered floor height, is designed so that when one sits down on the floor, the richness of space and the dignified flow of time can be felt for the first time, giving one a moment of peace and relaxation from the busyness of modern society.
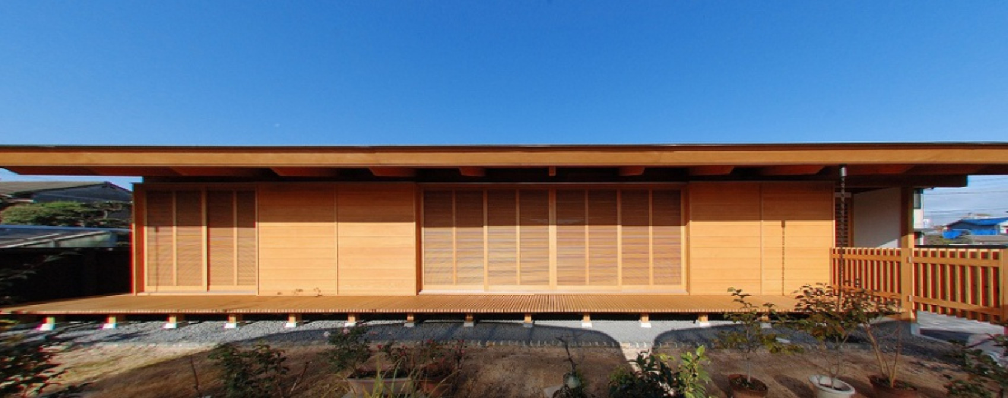
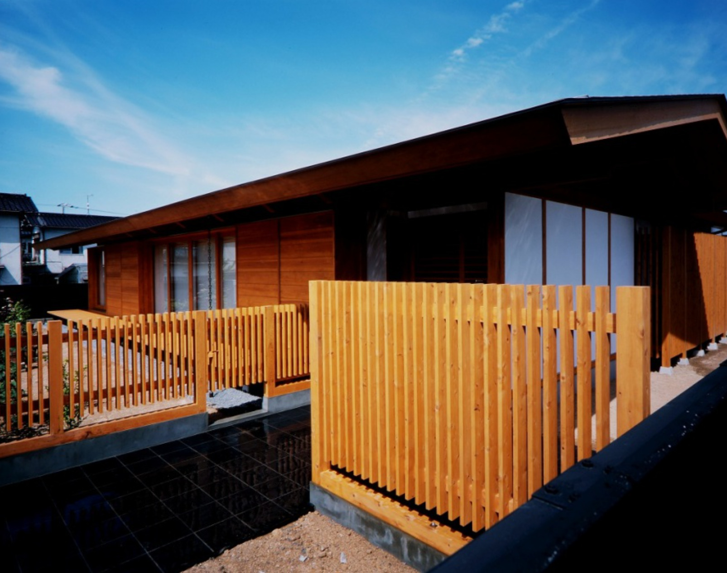

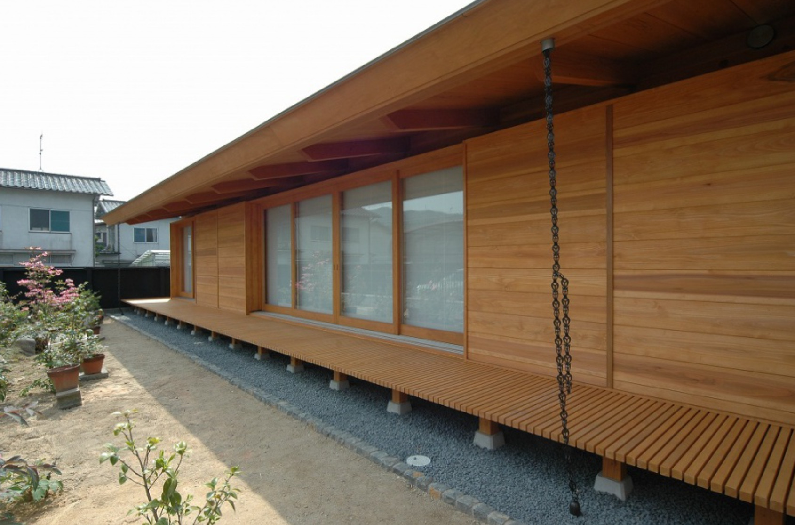
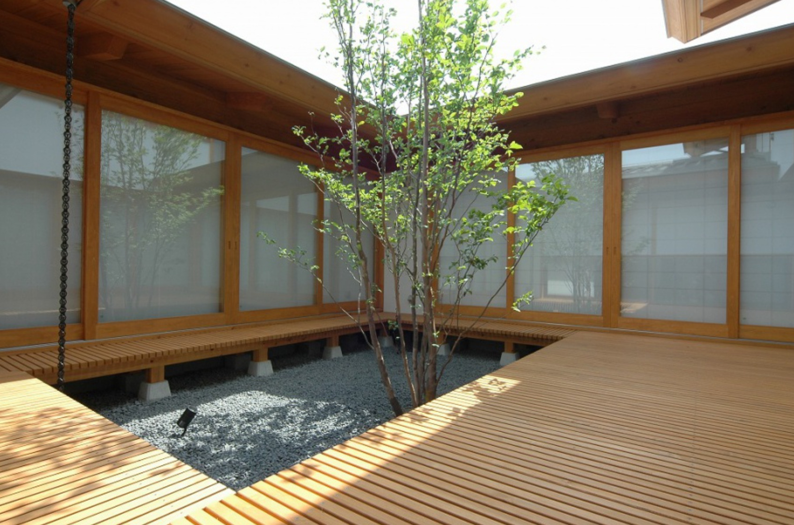
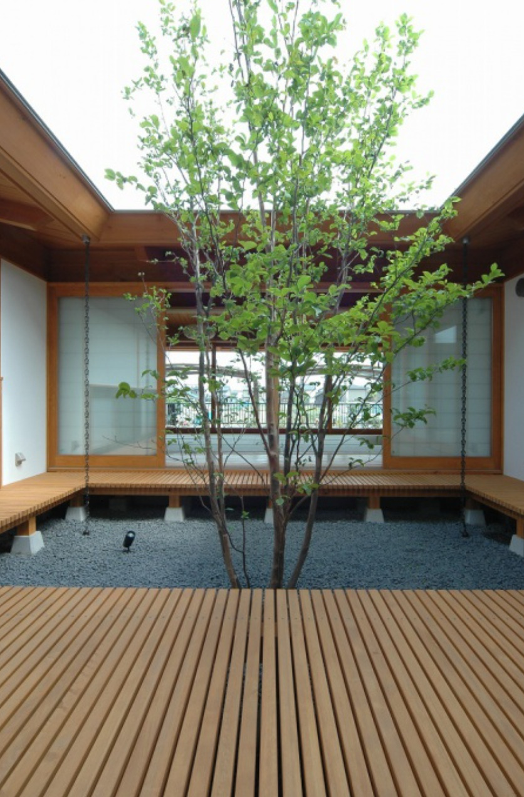
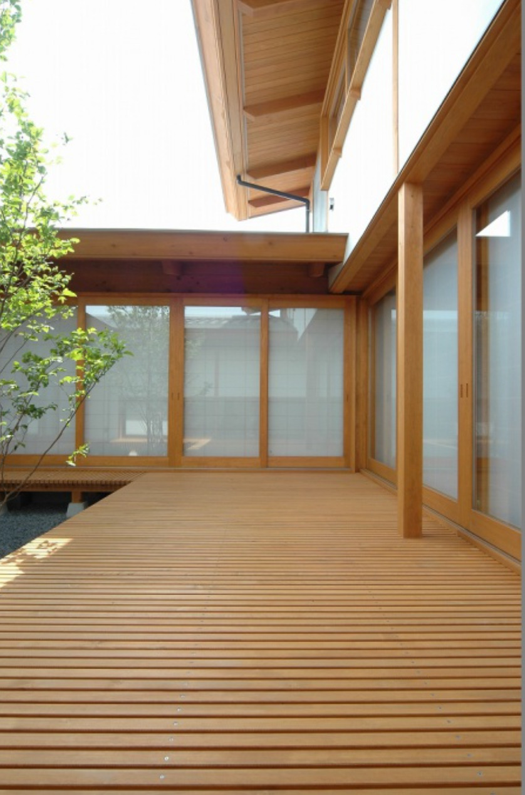
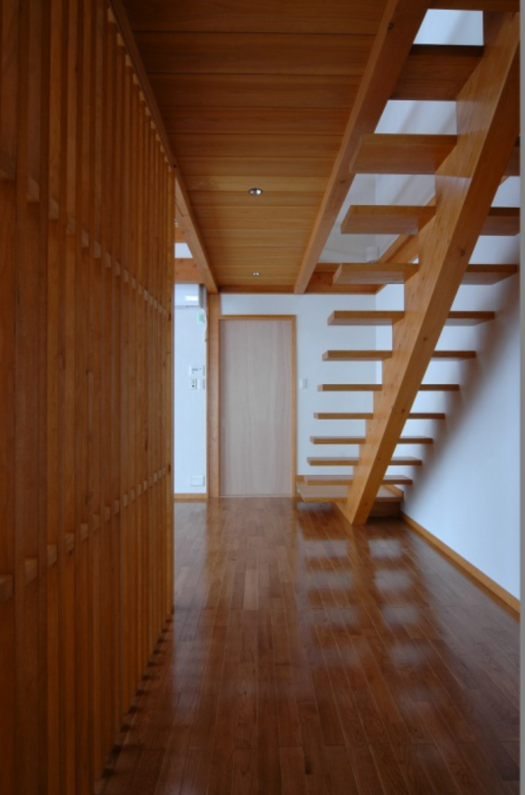
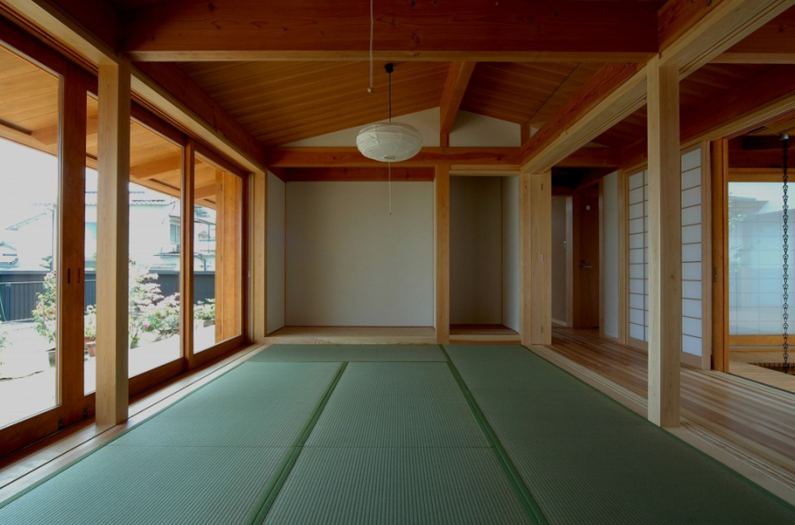
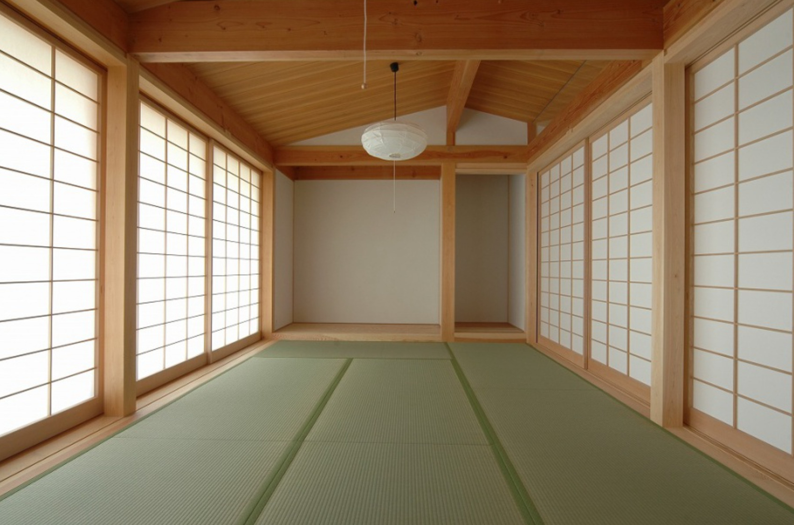
DATA
- 竣工 2006.04
- 建築地 広島県福山市
- 用途 専用住宅
- 構造 木造平屋建
- 撮影 富士スタジオ 下川高広
- Completion 2006.04
- Building site Fukuyama City, Hiroshima
- Principal use private residence
- Structure Single-storied wooden house
- Photo Takahiro Shimokawa
AWORD
- 2007 JIA現代日本の建築家優秀建築選3




