WORKS
WORKS
玉島の家 House of Tamashima
岡山県倉敷市玉島に完成した家族4人の専用住宅である。 既にある母屋の離れとして建築した。
This is a private residence for a family of four completed in Tamashima, Kurashiki City, Okayama Prefecture. It was constructed as a detached house from the existing main house.
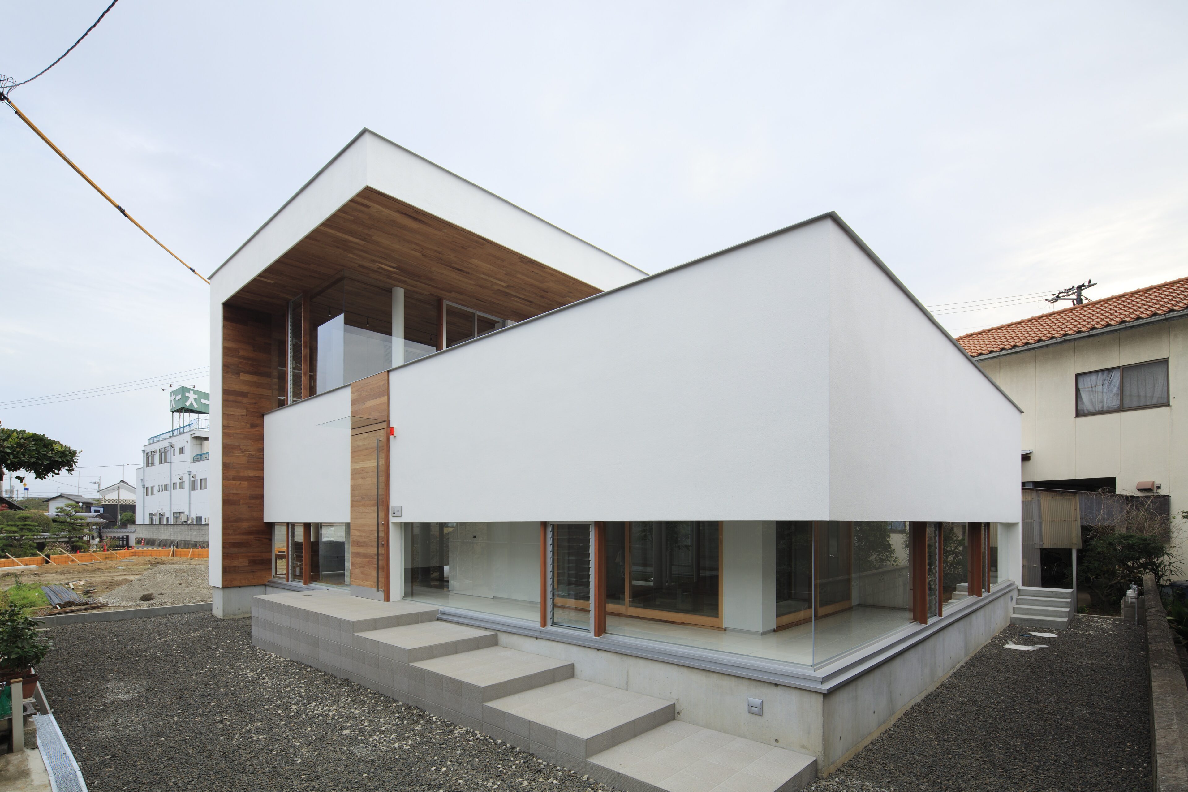
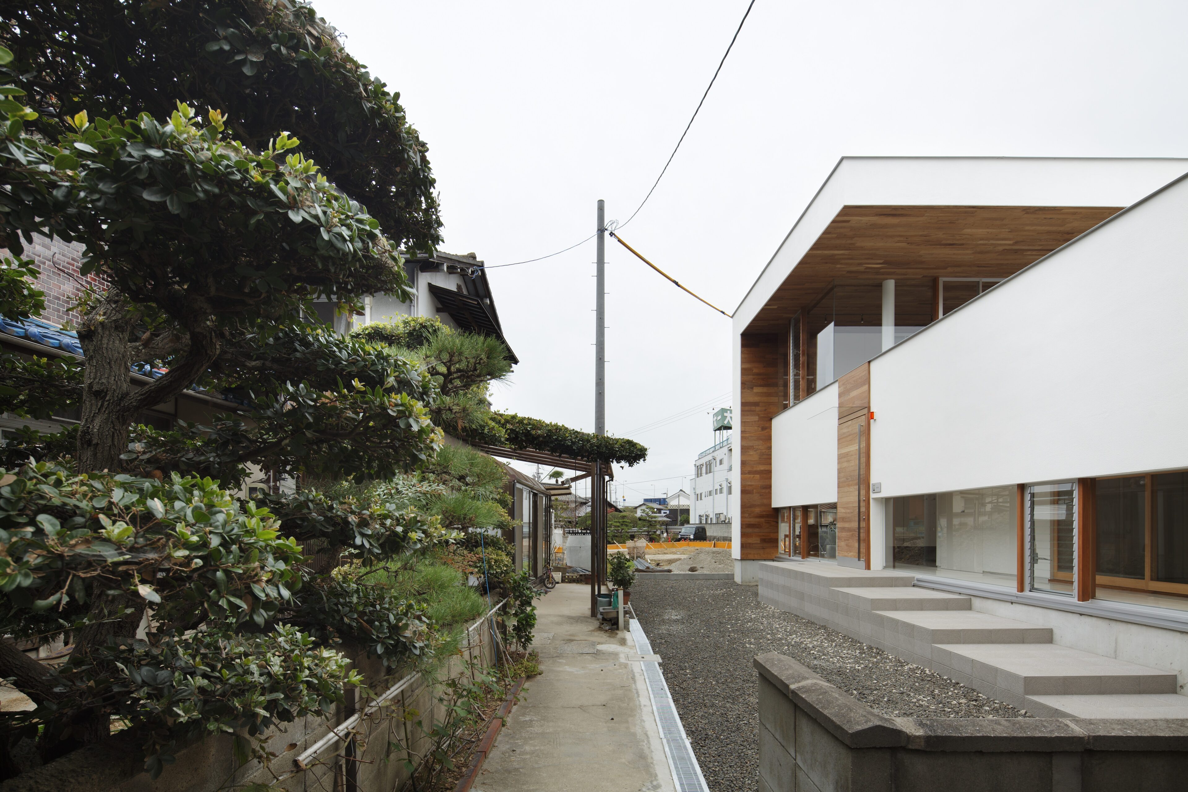
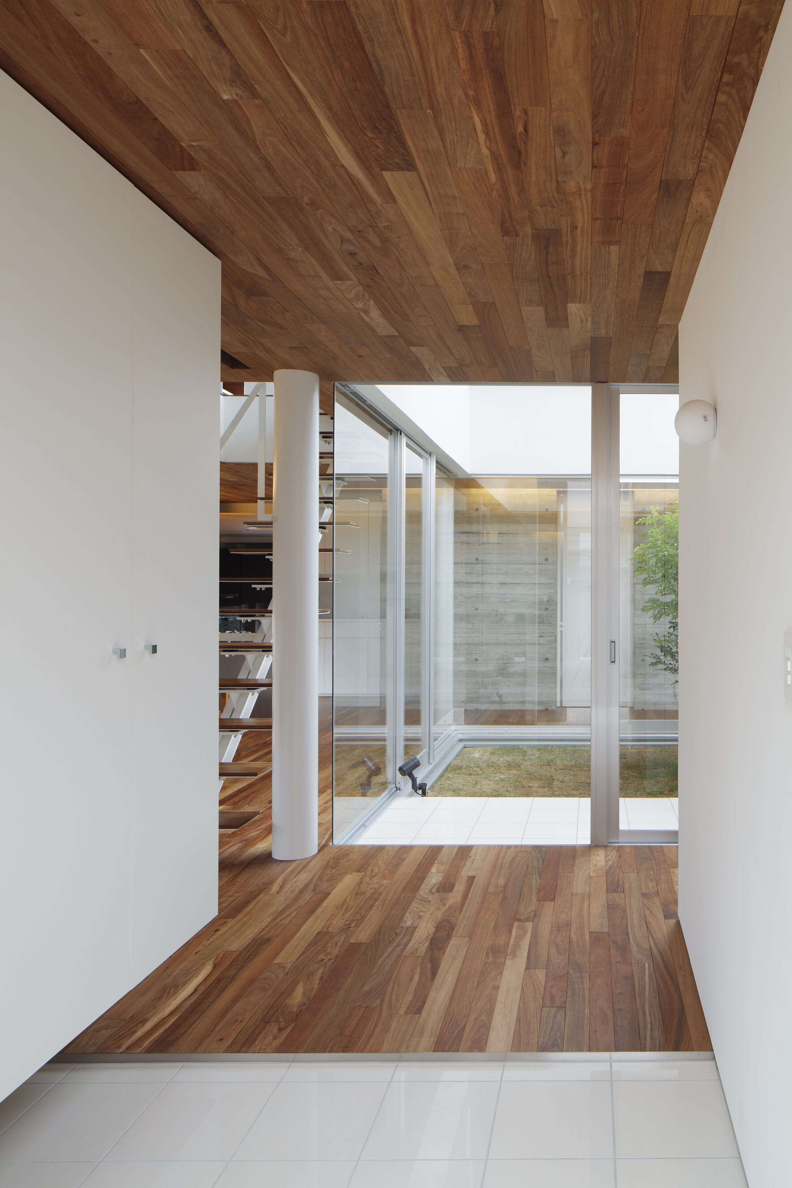
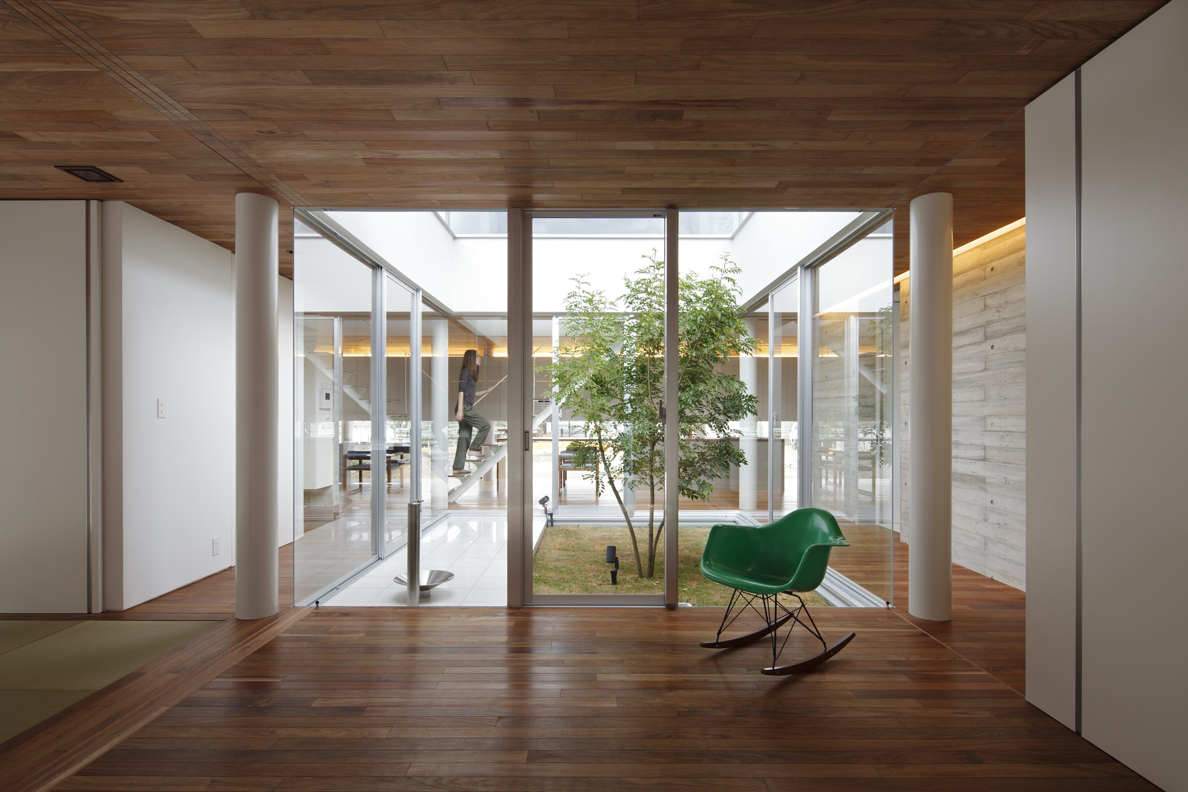
鉄骨造2階建ての1階部分に居室の大半を構成している。 中央に中庭を配し、それを取り囲む形でリビング・ダイニングキッチン・寝室・和室を配置している。
The majority of the living rooms are located on the first floor of the two-story steel-frame structure. The living room, dining room, kitchen, bedroom, and Japanese-style room surround a central courtyard.
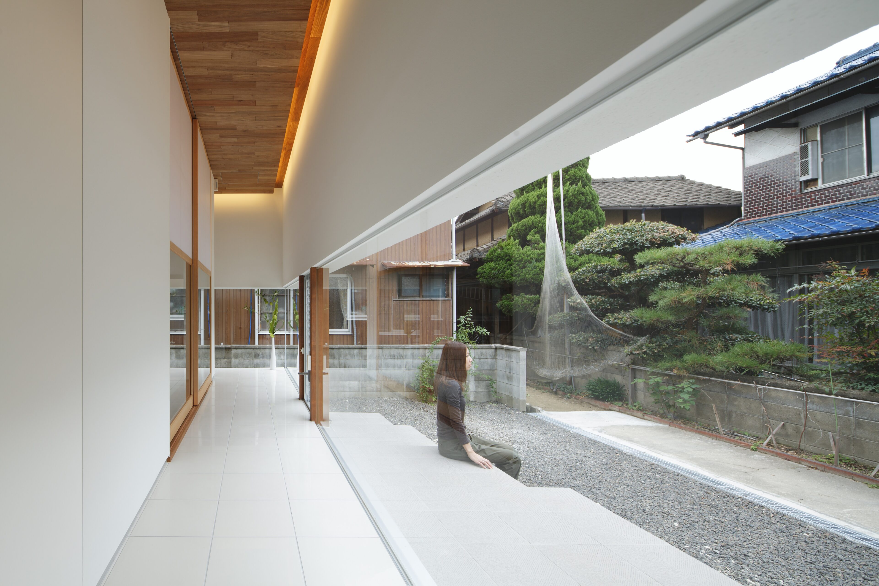
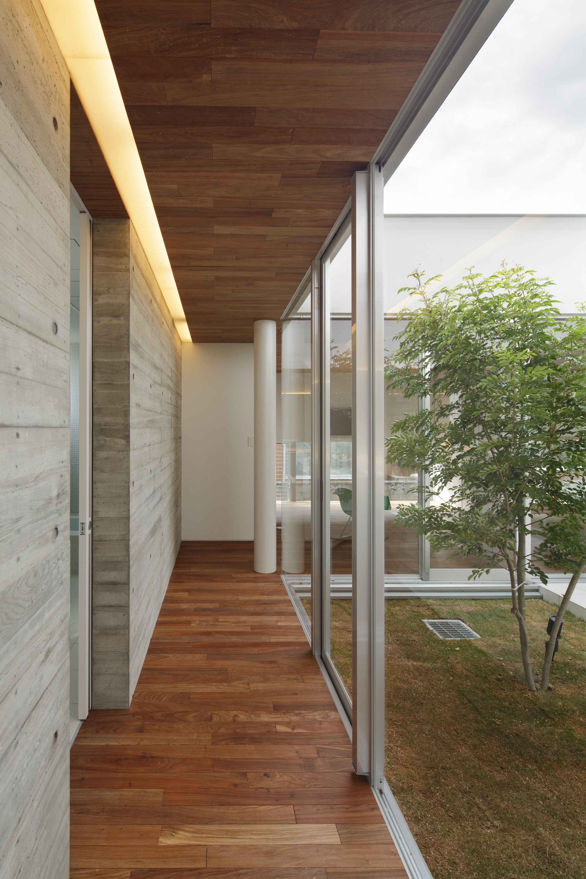
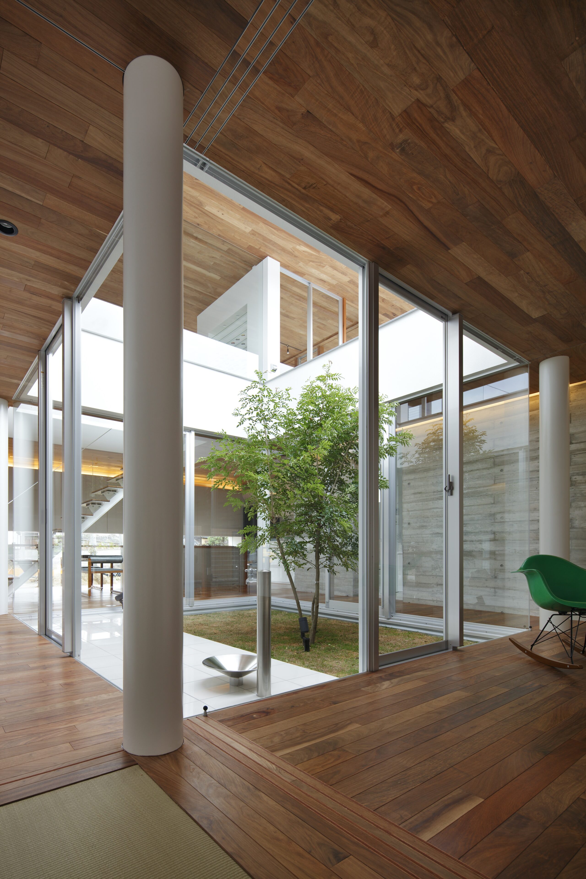
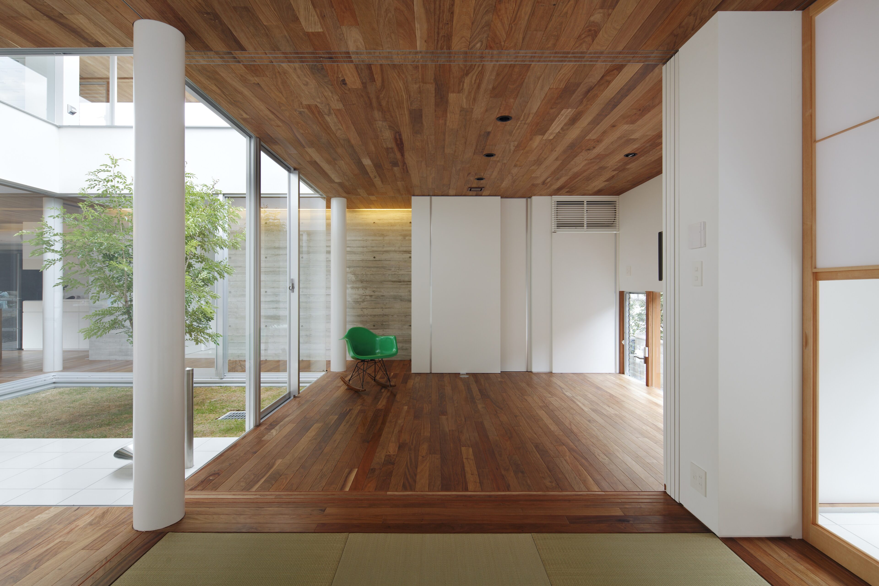
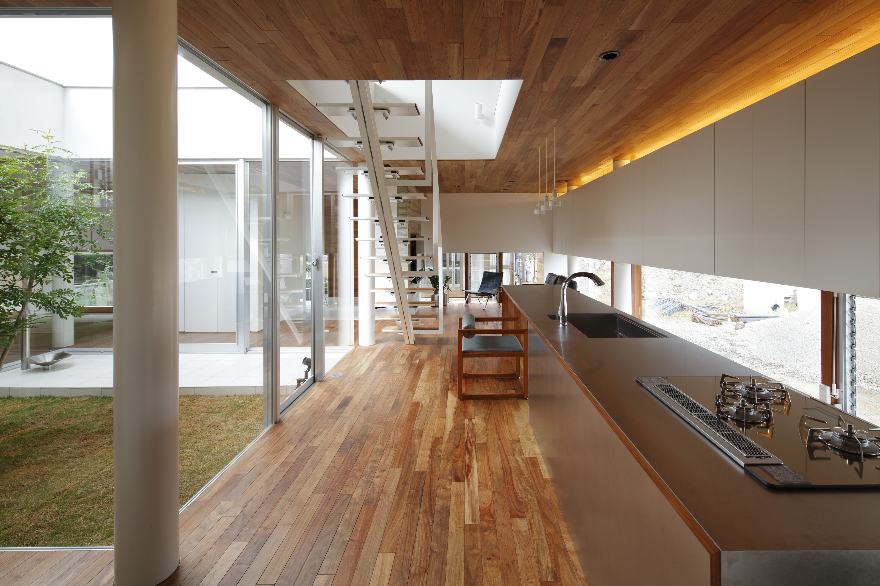
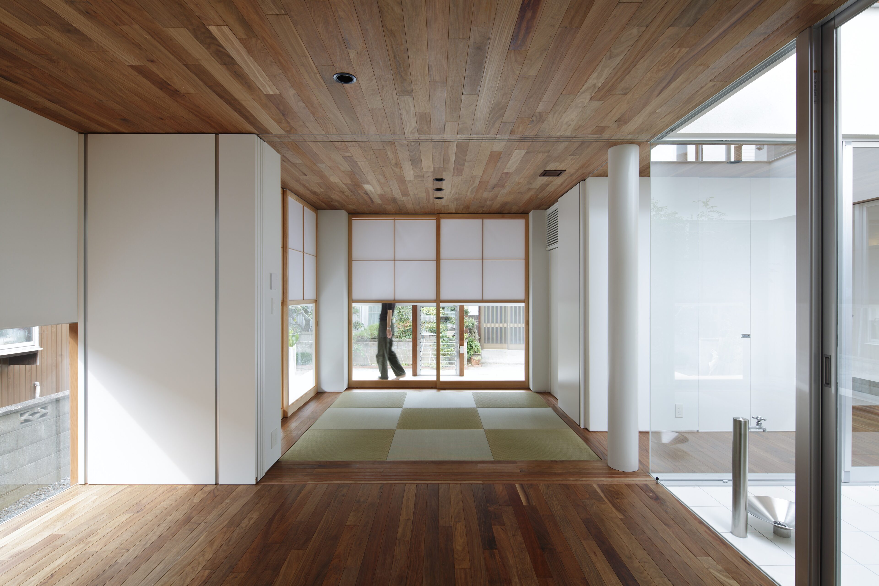
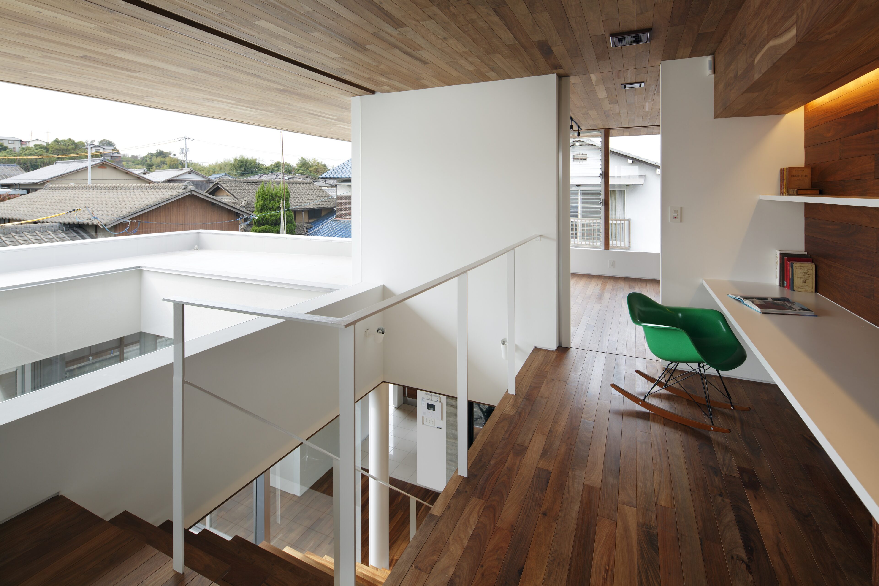
2階部分にはスタディースペースと子供部屋を設けた。 この住宅の大きな特徴は、2階部分に大きく張り出した庇と、1階の玄関エントランスから廊下に沿って地窓を設けた点にある。
The study space and children's room are located on the second floor. The main features of this house are the large overhanging eaves on the second floor and the ground windows along the corridor from the entrance on the first floor.
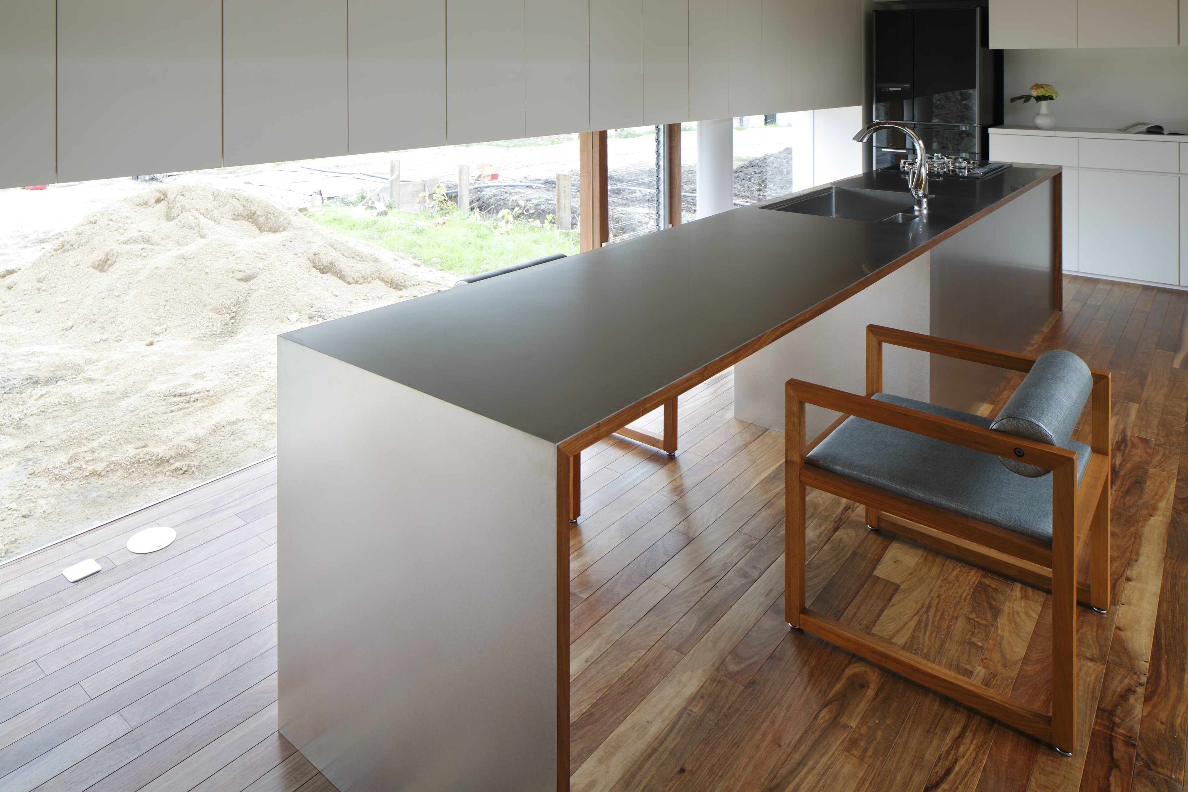
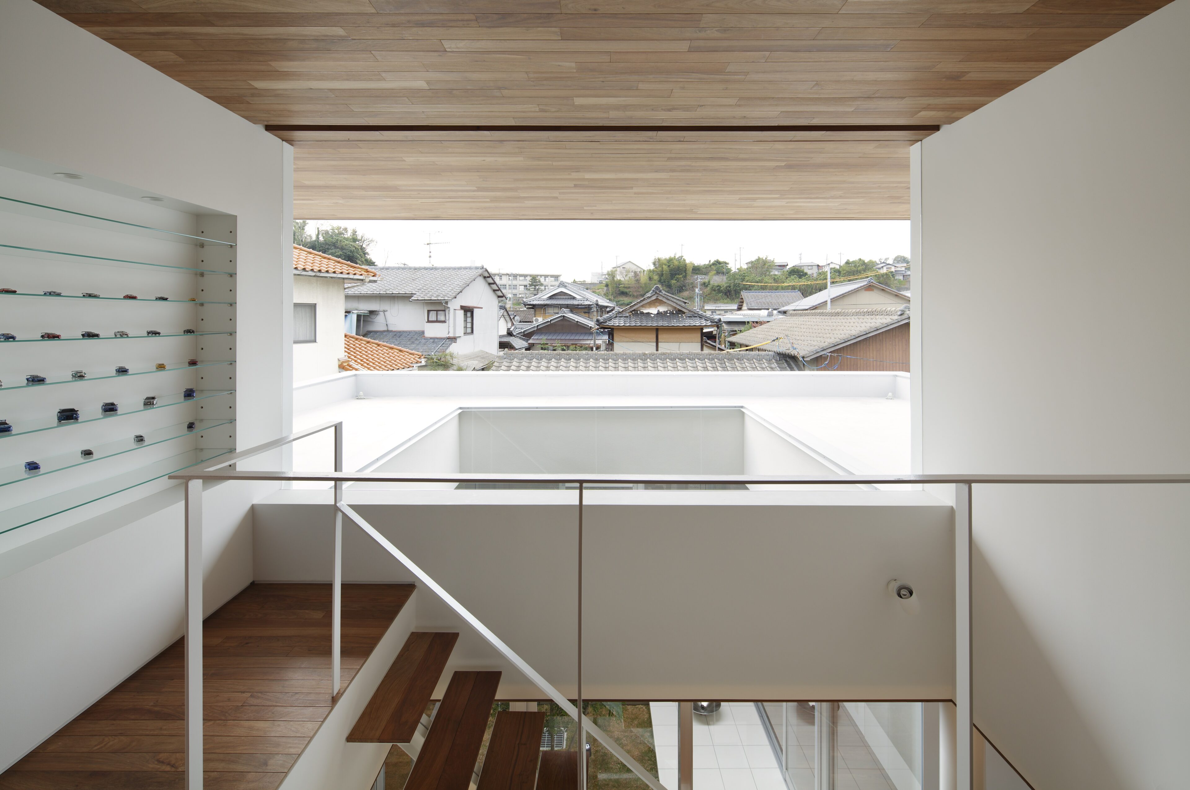
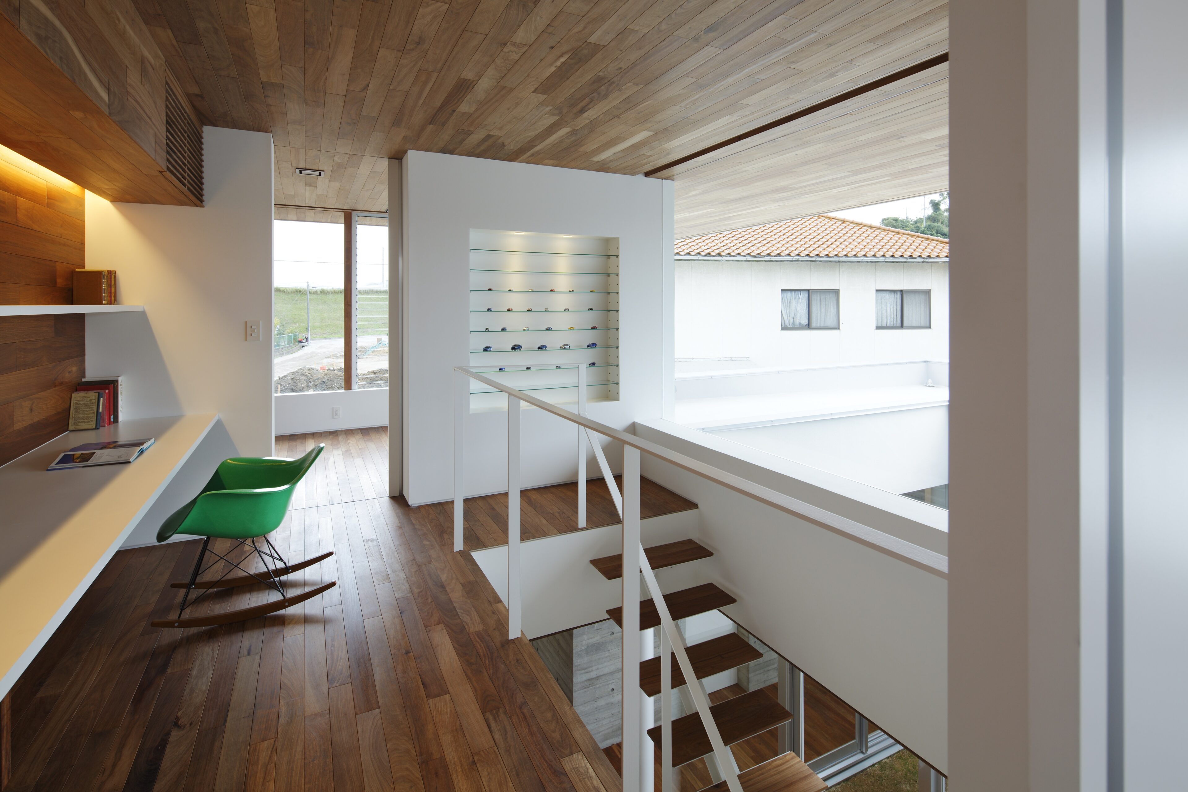
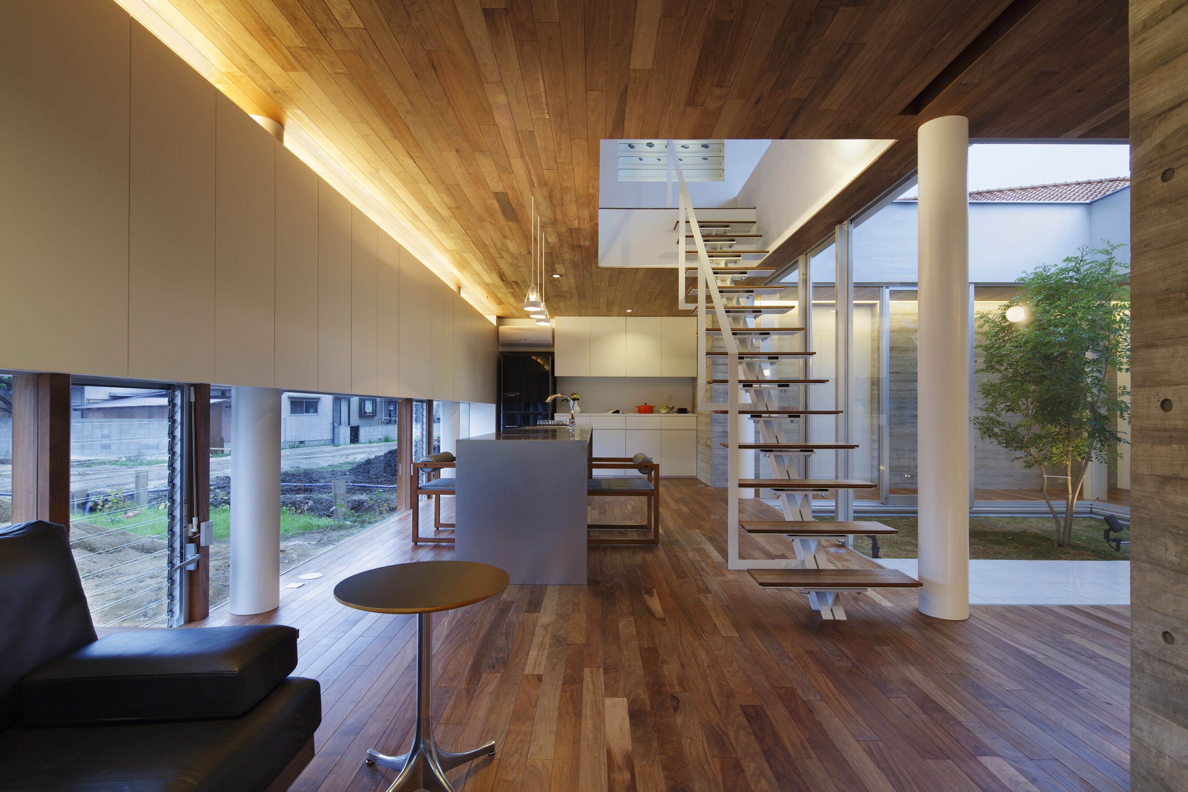
その2点を建物全体のデザインコンセプトとして特徴付け、母屋との配置条件や関係性に配慮。
These two points were characterized as the design concept for the entire building, and the placement conditions and relationship with the main house were taken into consideration.
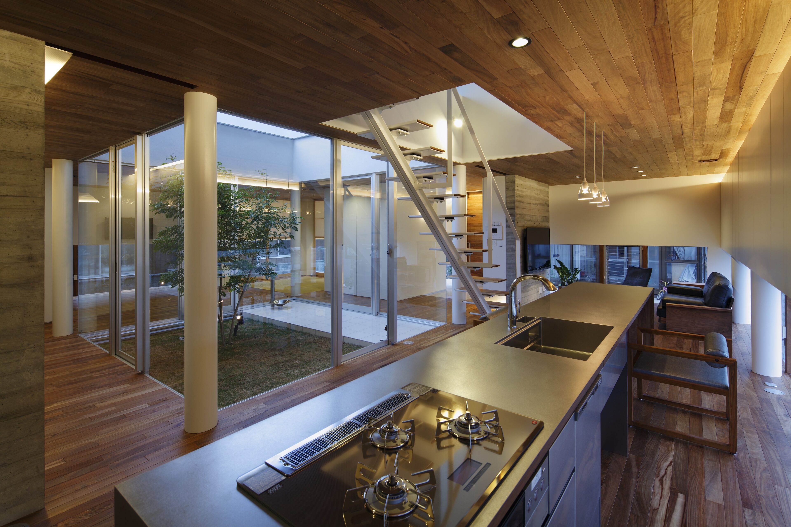
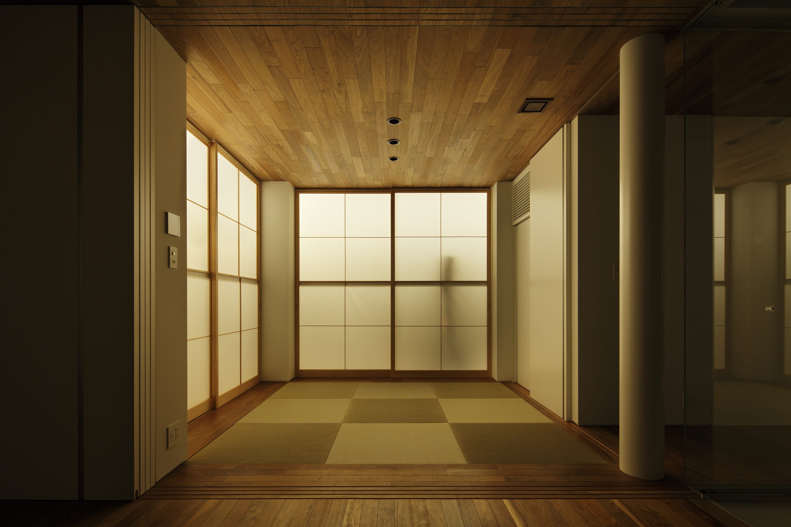
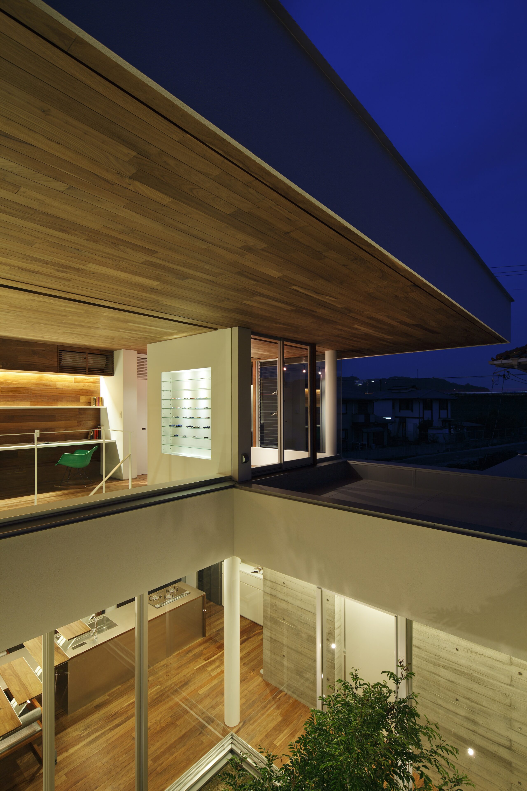
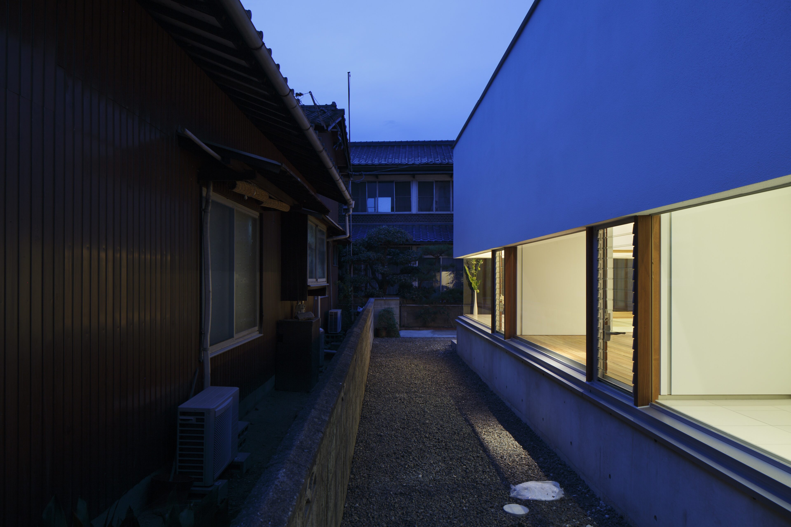
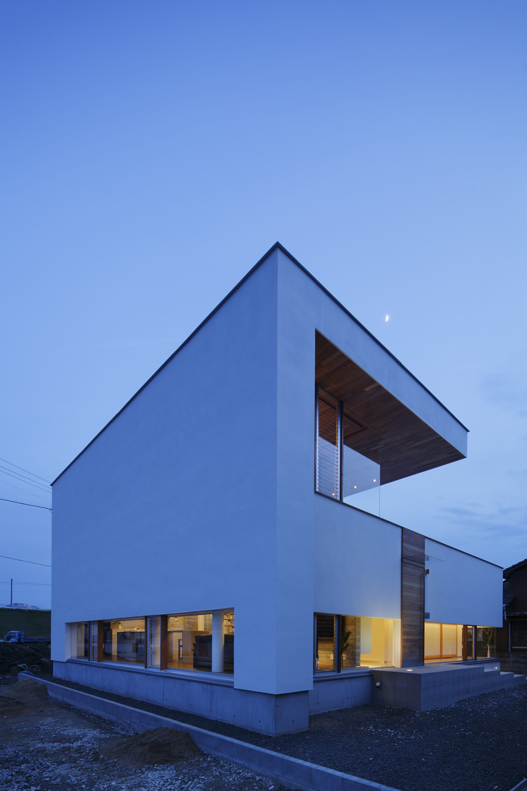
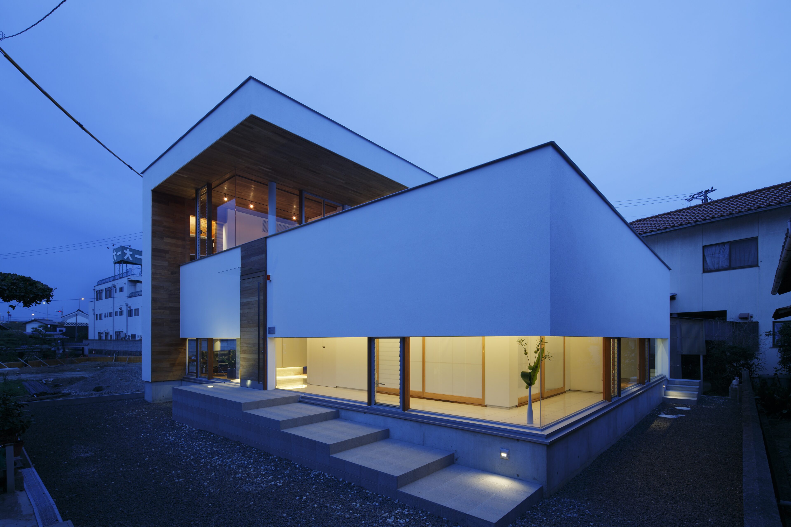
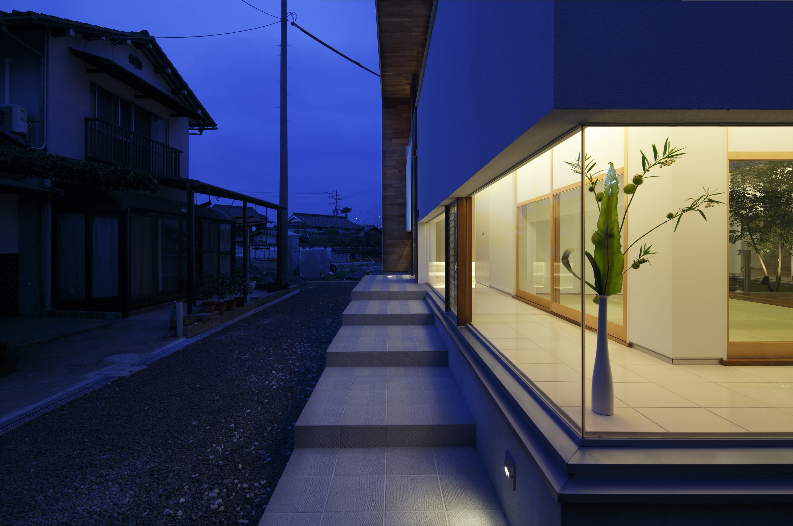
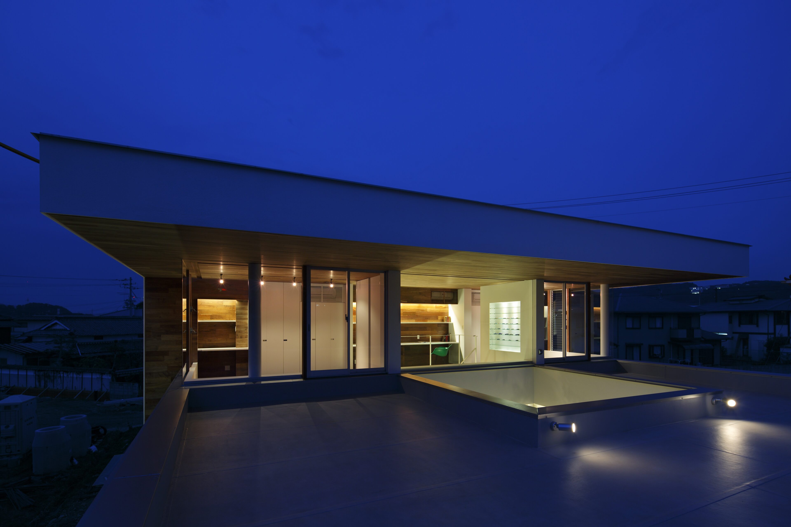
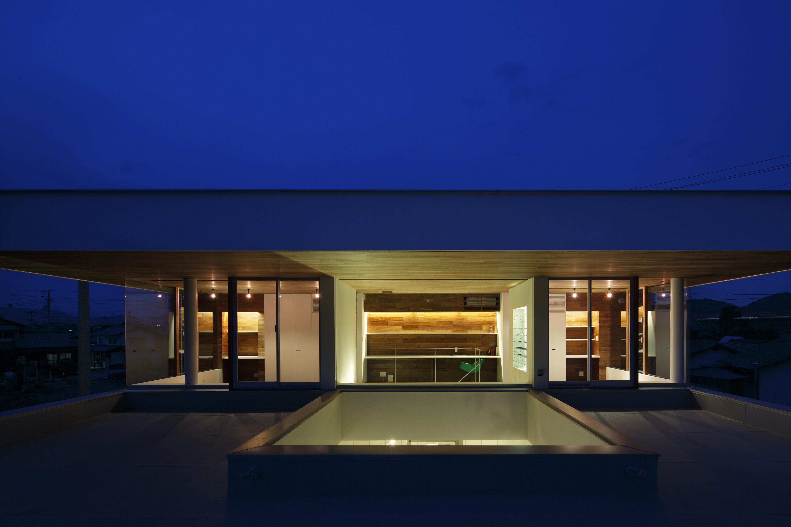
互いの気配が、建物に取り付けられた地窓を通して感じる事が出来るよう考慮した。
The two buildings were designed to allow the residents to feel each other's presence through the ground windows installed in the building.
DATA
- 竣工 2011.11
- 建築地 岡山県倉敷市
- 用途 専用住宅
- 構造 鉄骨造2階建
- 撮影 Nacasa&Partners
- Completion 2011.11
- Building site Kurashiki, Okayama
- Principal use private residence
- Structure Steel framed, 2 stories
- Photo Nacasa&Partners




