WORKS
WORKS
波止浜の家 House of Hashihama
四国今治市の国道に面した住宅街に計画した二世帯住宅である。
近くを通る国道は交通量も多く外部からのプライバシーの確保と、親子世帯の生活を良い距離感を持って分けることが出来るかが課題となった。また二世帯住宅となると自然と部屋数が増え、通風・採光に十分に配慮する必要も出てくることが想定された。
This two-family house was planned in a residential area facing a national highway in Imabari City, Shikoku.
The national highway passing nearby has a heavy traffic volume, and the challenge was to ensure privacy from the outside and to separate the lives of the parent and child households with a good sense of distance between them. In addition, the number of rooms would naturally increase for a two-family house, and it was assumed that adequate ventilation and lighting would need to be taken into consideration.
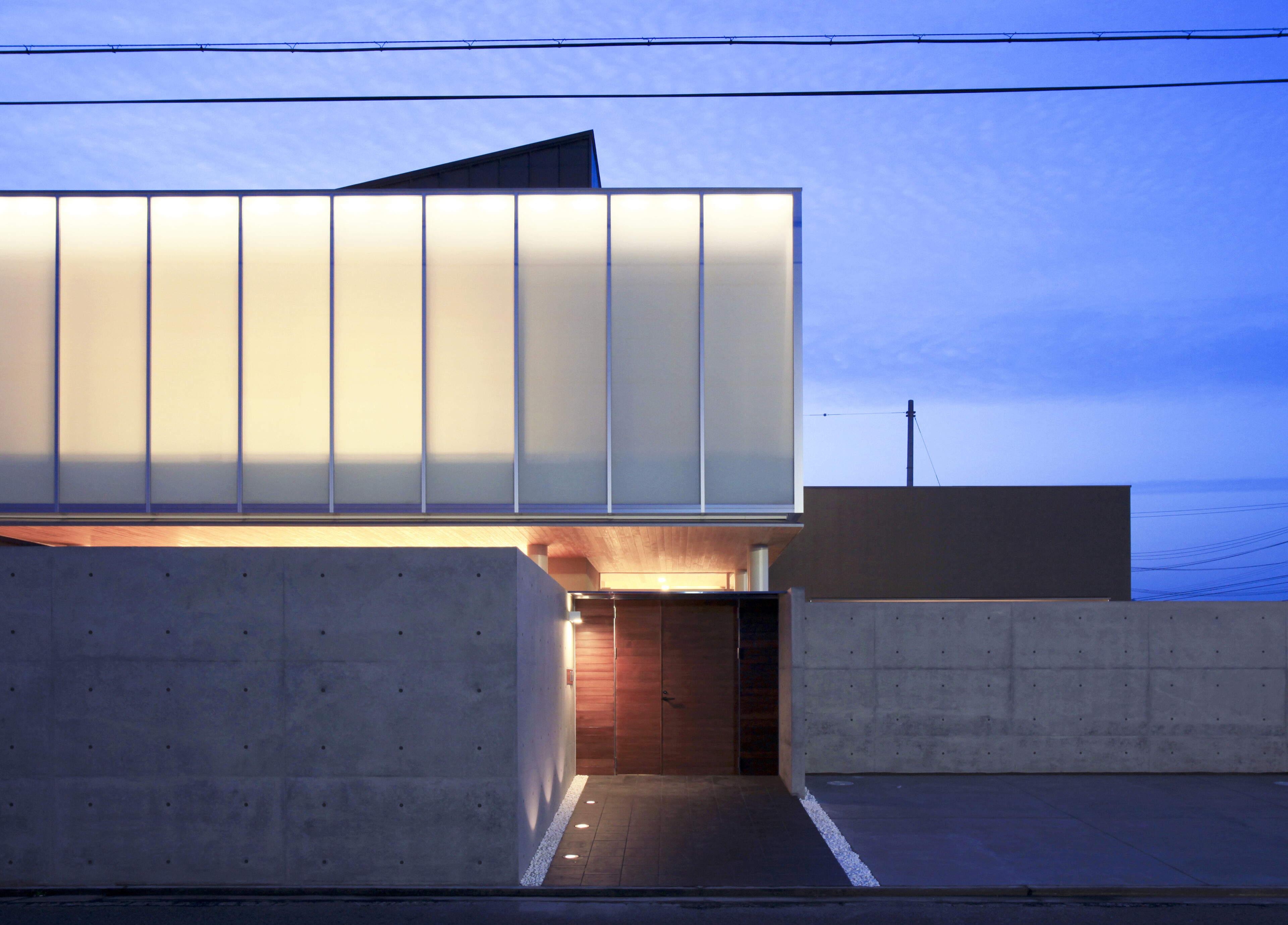
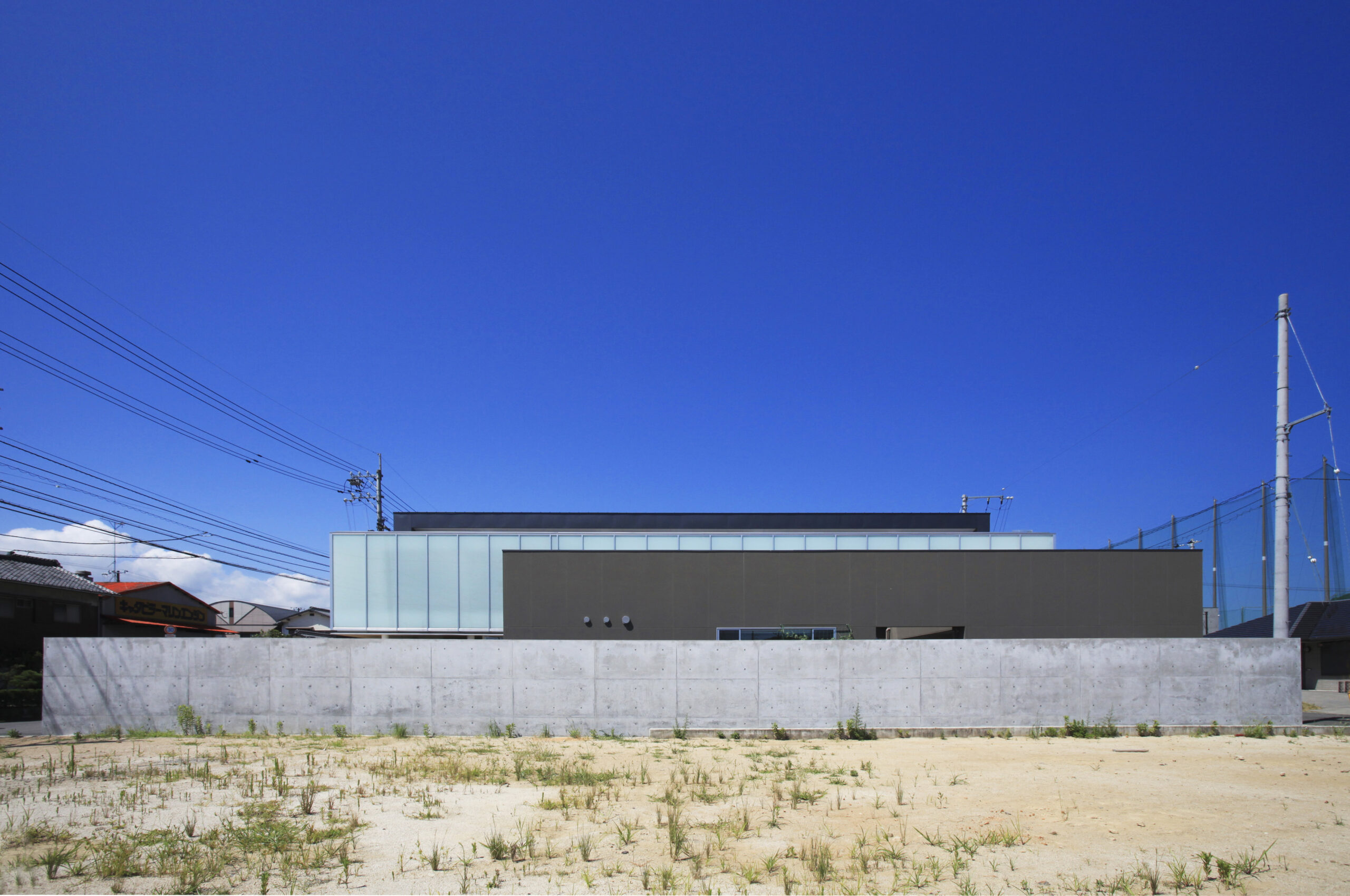
まず敷地の外周部にRCの壁を設けた。これは、交通量の多い国道からの騒音・視線を遮る為である。
First, a RC wall was built around the perimeter of the site. This was to block noise and sight lines from the busy national highway.
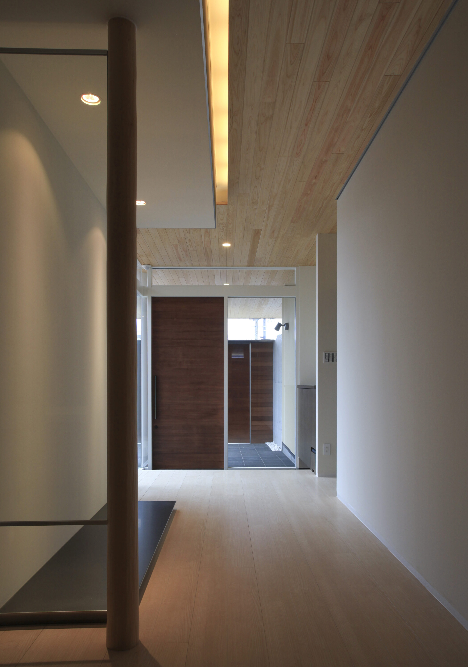
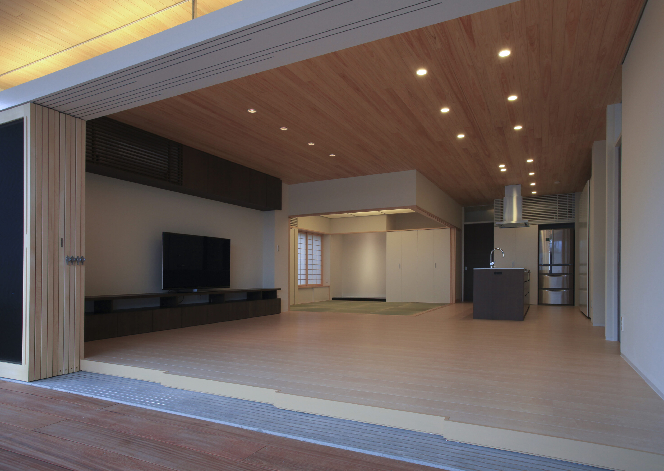
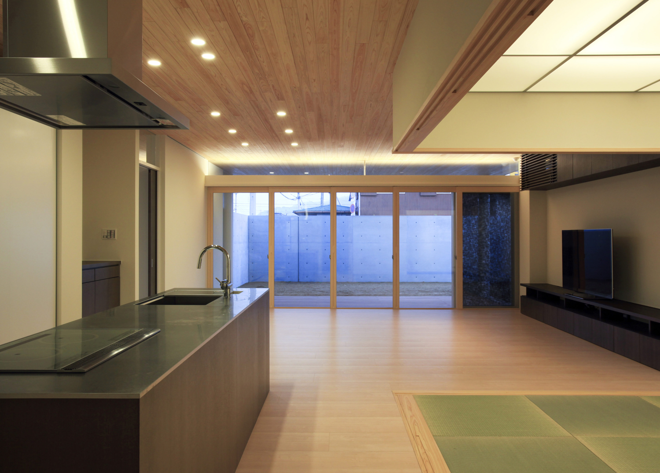
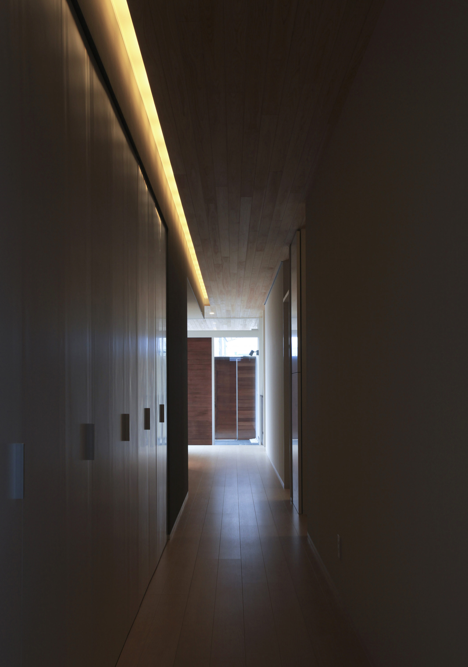
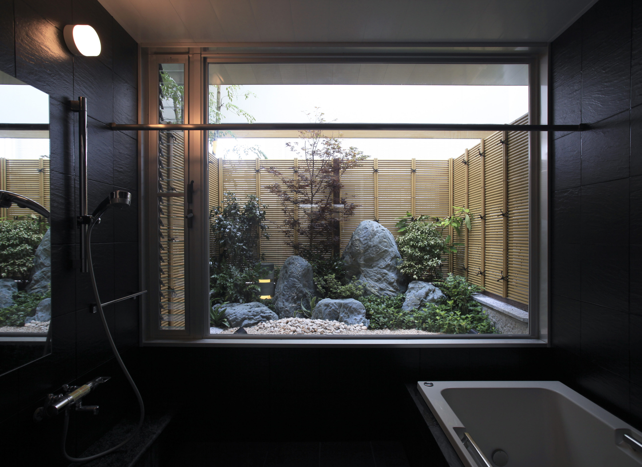
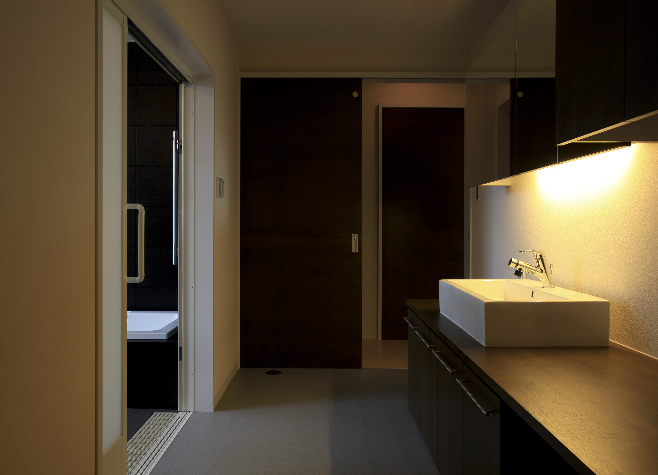
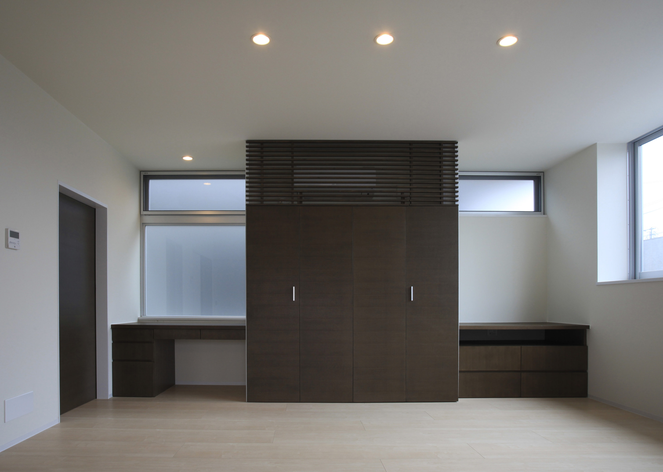
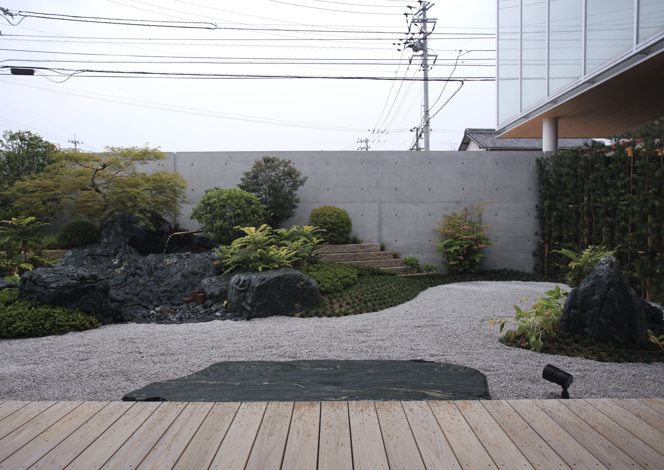
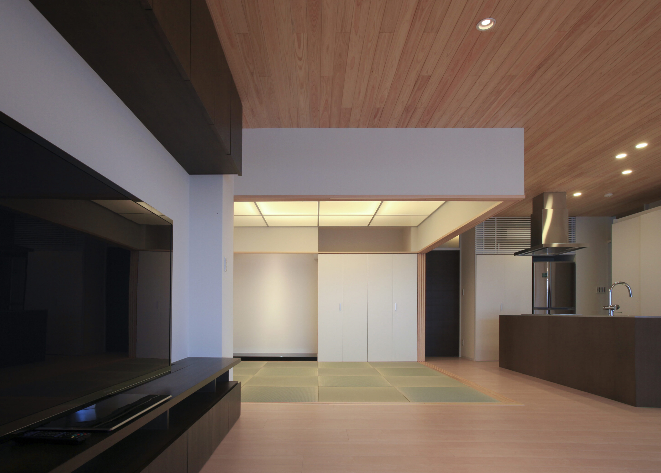
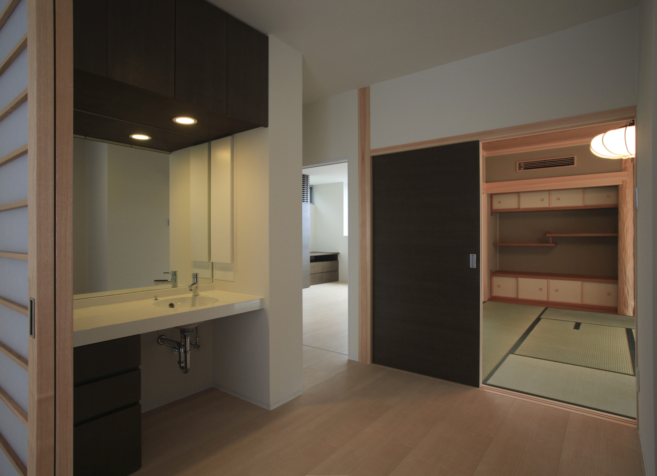
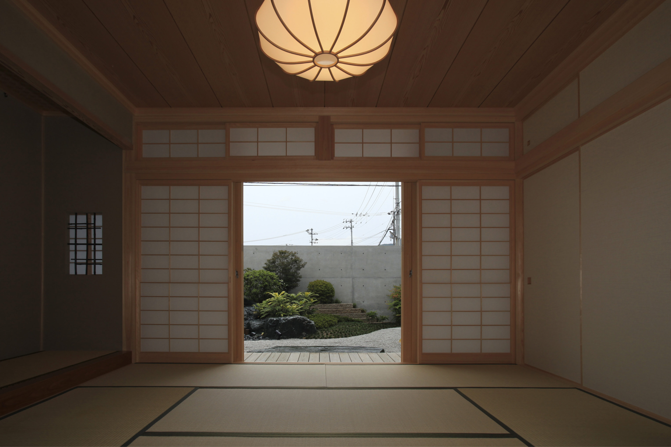
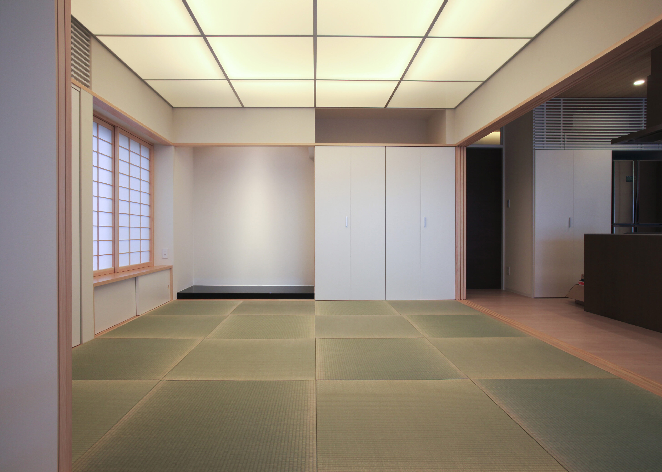
次に利便性を考え1階に親世帯、2階に子世帯と大きく分けることにした。
1階は親世帯といっても家族みんなが集うことが出来る共有のLDK+水回りと、親世帯専有の居間+寝室、ガレージ玄関などの共用部と3つのボリュームに分割される。それらを中廊下型とし千鳥状に配置することで、各ボリューム間に庭が設けられ中廊下を介してつながることにより程よい距離感を作っている。またこの庭が設けられることで各居室に通風・採光を確保することが可能となっている。
Next, for convenience, it was decided to divide the house into two large groups: the parent household on the first floor and the child household on the second floor.
The first floor is divided into three volumes: a shared LDK + water area where the whole family can gather, a living room + bedroom for the parents, and a common area such as the entrance to the garage. The first floor is divided into three volumes. By arranging them in a staggered arrangement with a central corridor, a garden is provided between each volume, creating a good sense of distance by connecting them via the central corridor. The garden also allows each room to have ventilation and lighting.

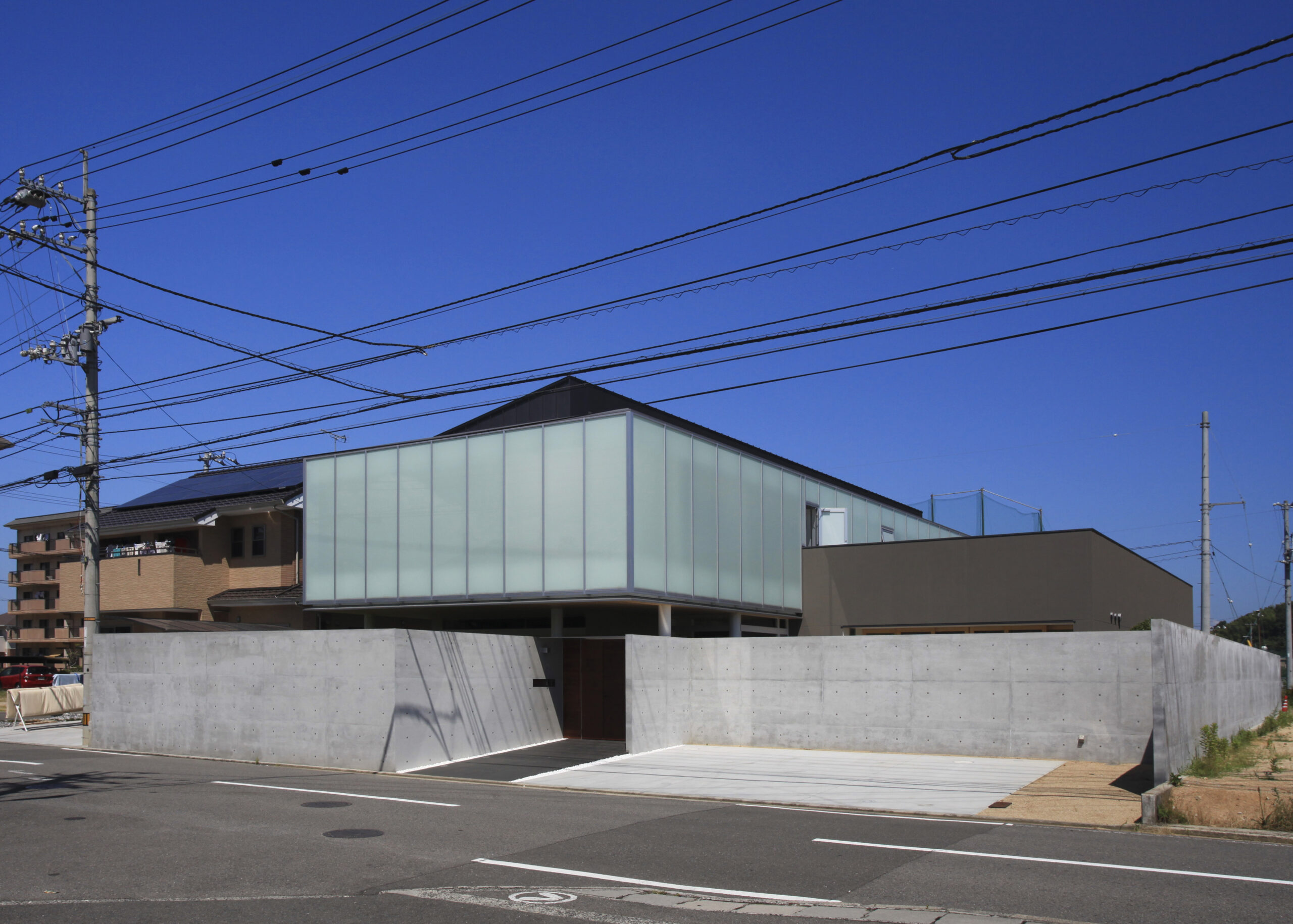
2階は半透明のガラスで外周を覆いダブルスキンの構造とすることで、その内側に大きな開口部を設けることが出来、外部からの視線を遮りプライバシーを確保しながらも採光と開放感を得られる。また勾配天井によって設けられたハイサイド窓と中庭を設けることにより、2階の各居室にも通風と採光を十分確保できるよう考慮している。
The second floor has a double-skin structure with translucent glass covering the perimeter, which allows for large openings on the inside, providing light and a sense of openness while blocking the view from the outside and ensuring privacy. The high-sided windows with sloping ceilings and the courtyard provide ventilation and lighting to each room on the second floor.
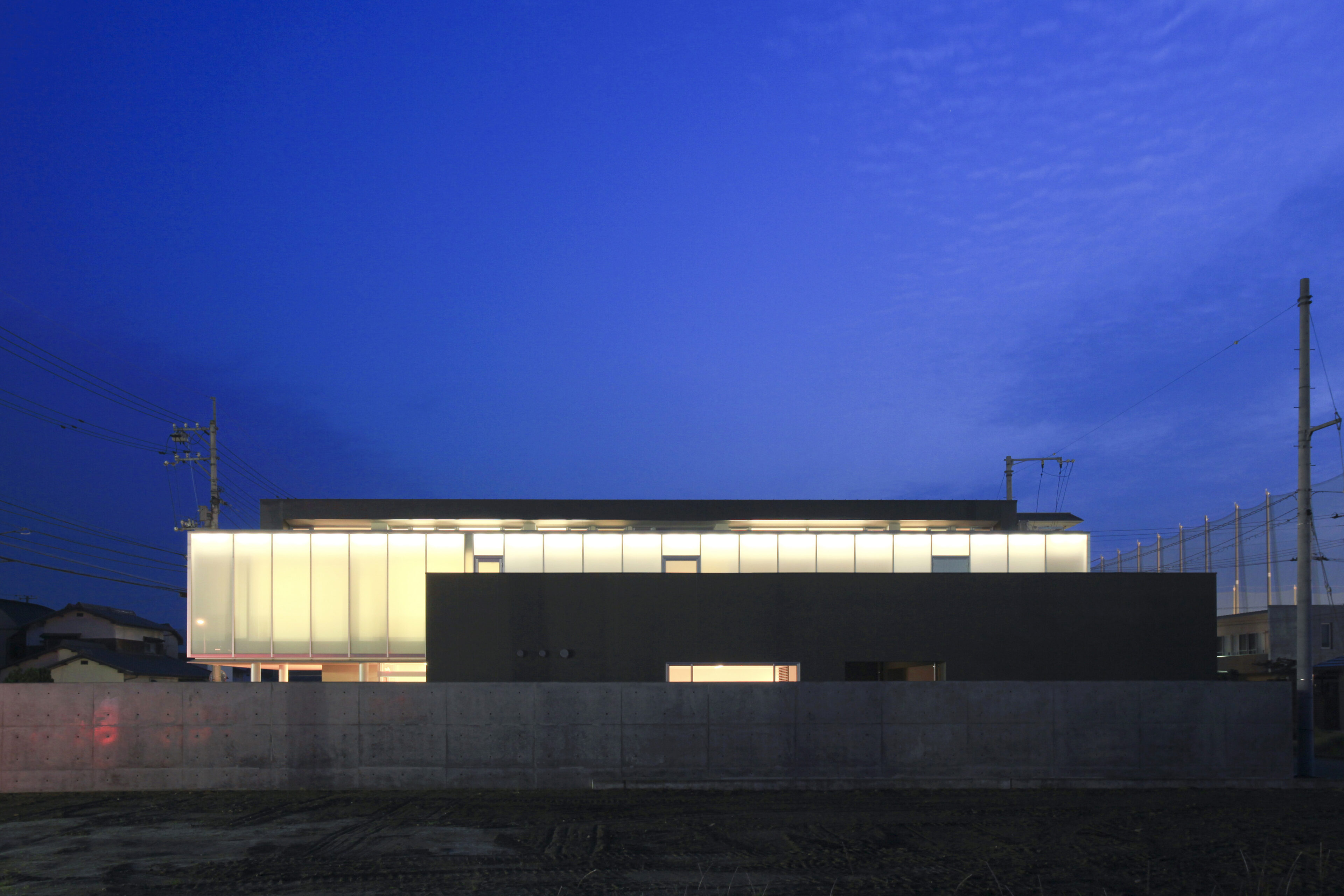
敷地の外周部に設けられたRCの壁、1階に配置された塗り壁のボリューム、その上に乗るガラスの箱、勾配屋根の金属板と、積み重なったボリュームを違う素材にすることで、大きくなったボリュームに軽快さを与え、周囲に対しても圧迫感を感じさせないように配慮した。
The RC wall on the perimeter of the site, the painted wall volume on the first floor, the glass box on top of the wall, and the metal plate of the sloping roof are all made of different materials, giving a sense of lightness to the large volume and a sense of oppression to the surroundings. The building is made of different materials to give a lightness to the large volume and to make it feel less oppressive to the surrounding environment.
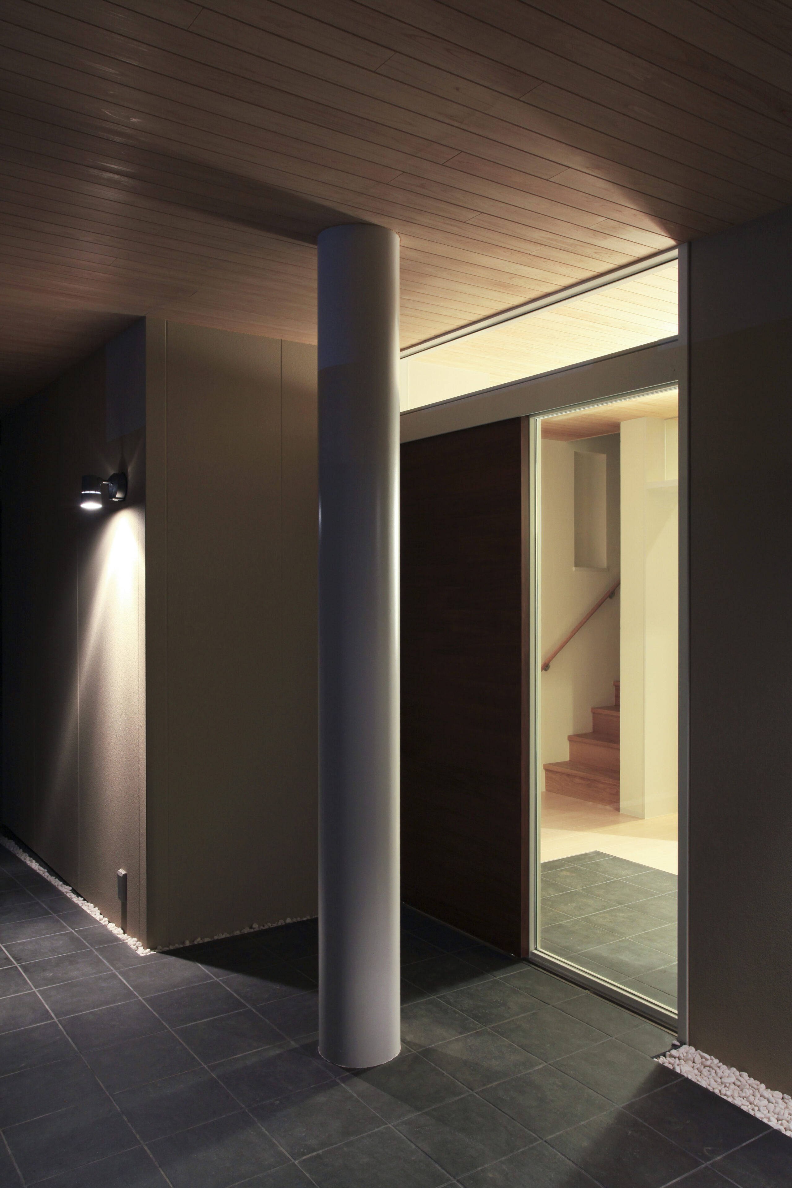
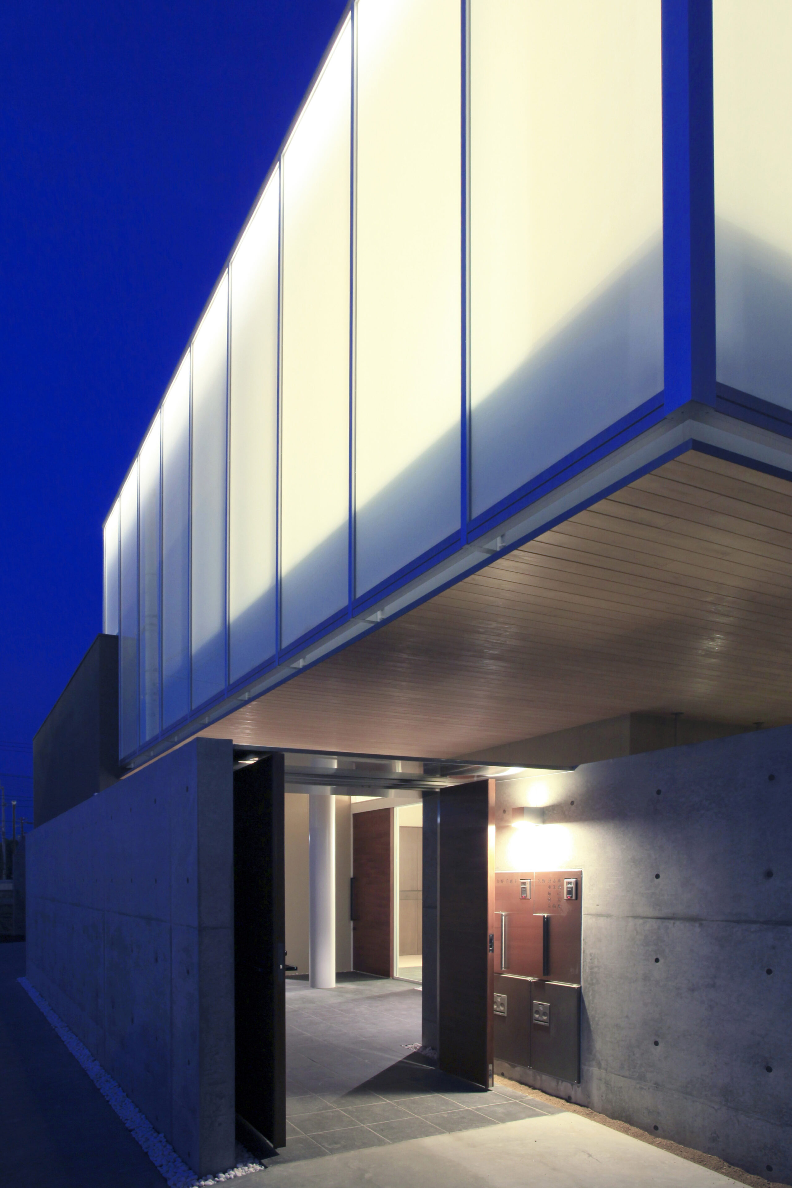
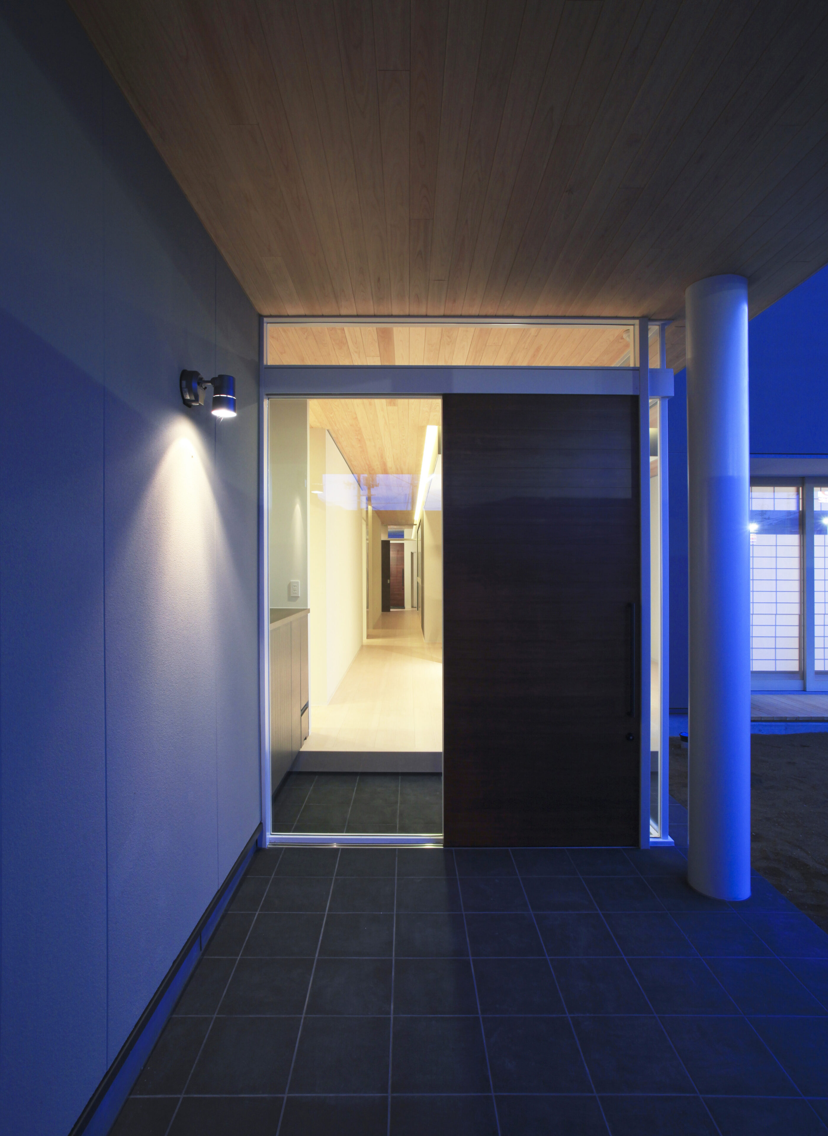
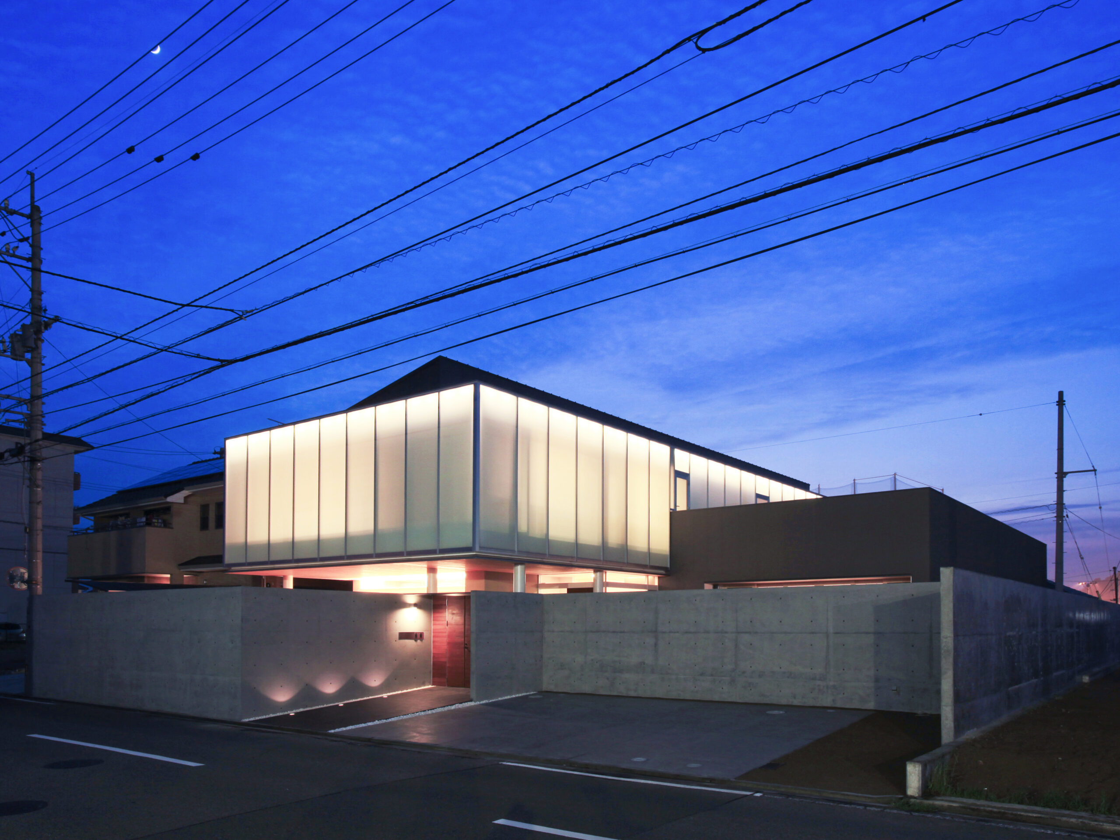
プライバシーを確保する為に周辺へは閉じた建築であるが、ボリュームをずらして配置することで生まれるすきまを活用することにより、通風・採光に配慮された明るく快適な住環境を実現した。
The building is closed to the surrounding area to ensure privacy, but by utilizing the gaps created by staggering the volumes, a bright and comfortable living environment with good ventilation and lighting was realized.
DATA
- 竣工 2012.06
- 建築地 愛媛県今治市
- 用途 専用住宅
- 構造 RC造2階建
- 撮影 北村徹写真事務所 北村徹
- Completion 2012.06
- Building site Imabari City, Ehime
- Principal use private residence
- Structure RC, 2 stories
- Photo Toru Kitamura




