WORKS
WORKS
桜坂の家 House of Sakurazaka
福岡市中央区博多。都市の機能と豊かな自然に恵まれた土地である。この九州地方最大の都市~JR博多駅から車で15分程度。市街地からほど近い屋敷町「桜坂」にこの住宅は建築された。
Hakata, Chuo-ku, Fukuoka City. It is a land blessed with urban functions and abundant nature. It is about 15 minutes by car from JR Hakata Station, the largest city in the Kyushu region. This house was built in Sakurazaka, a residential area not far from the city center.
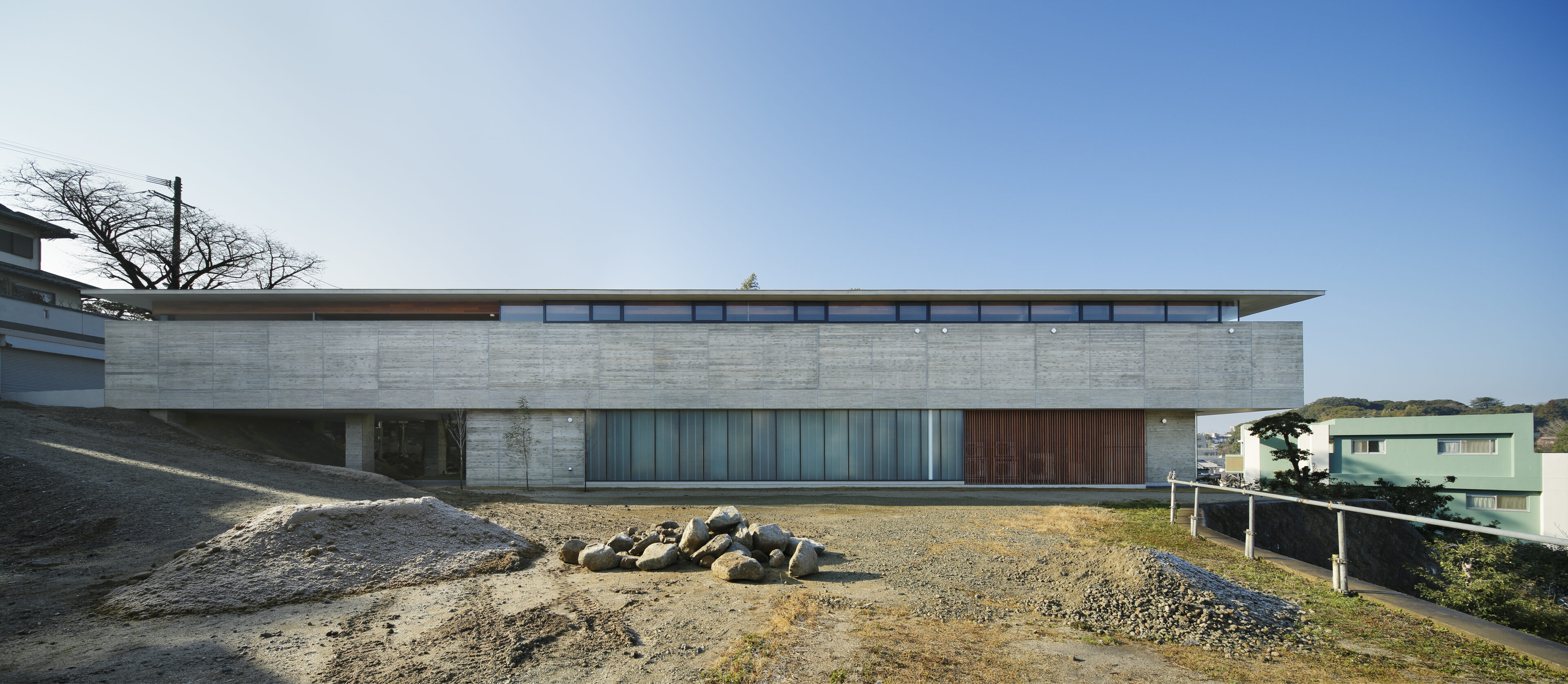
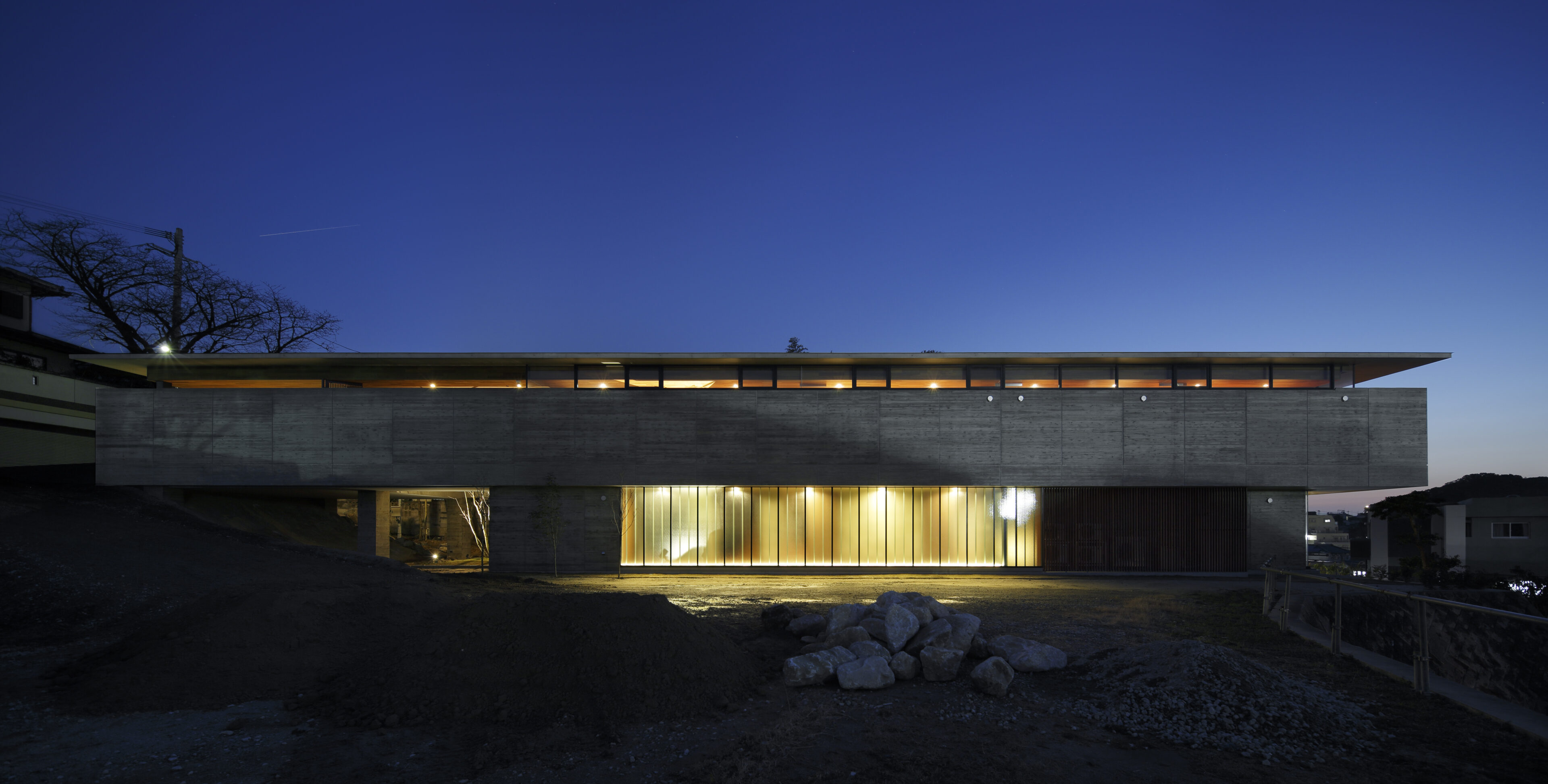
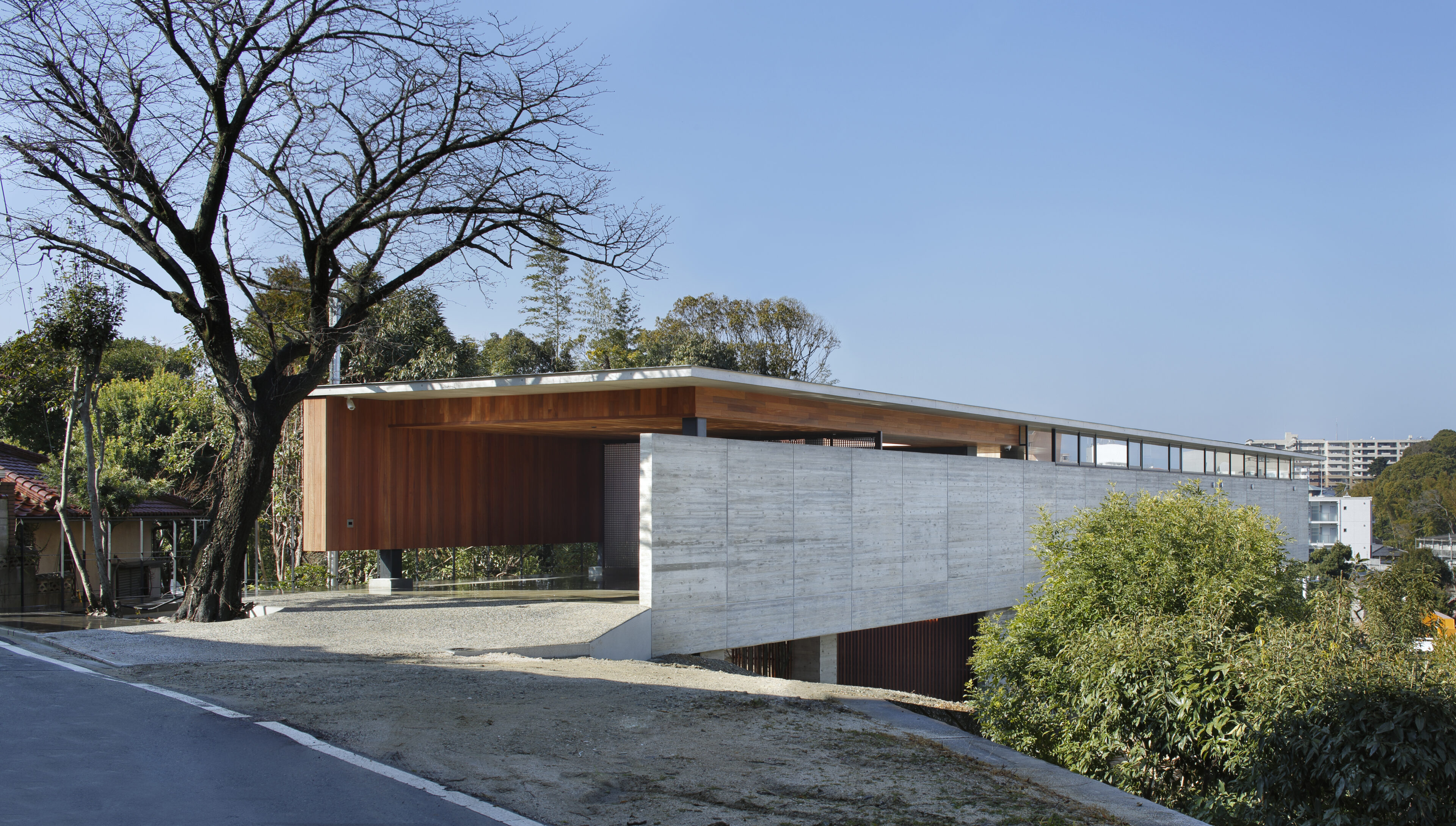
江戸時代に書かれた「筑前国続風土紀」の絵図によると、当時この一帯は有名な修験場として栄えたとのこと。「山修験の徒、国中の諸山かけ廻り、この地蔵に詣でて勧行する。境内の桜木多くして桜ヶ峯の名におえるべし。春の頃、花の盛りには愛賞するに堪えたり。」とあるように古くから桜の名勝であり、福岡城下・上級武士の屋敷地としての歴史もある。現在もその名残は随所に見られ、町のいたるところに立派な樹木が残り、坂道の風情と相まって落ち着いた雰囲気を醸し出している。この建物の敷地は高台に位置した南高北低の形状。南面に道路、北面は大濠公園に向かって開かれており、大変見晴らしが良く恵まれた環境である。
According to an illustration in the "Chikuzen-no-kuni Shoku-fudoki" written in the Edo period (1603-1868), this area flourished as a famous mountain ascetic center at that time. According to a map in the "Chikuzen Province Shukufudoki" written in the Edo period (1603-1868), this area was a famous site for mountain asceticism at that time. The many cherry trees in the precincts of the temple should be recognized by the name of "Sakuragamine". In spring, when the cherry trees are in full bloom, they are a joy to behold. As the legend says, the temple has been famous for its cherry blossoms since ancient times and has a history as a residence of high-ranking samurai in the Fukuoka Castle area. Today, the town still retains many vestiges of this history, with magnificent trees remaining throughout the town, creating a calm atmosphere that goes hand in hand with the elegance of the sloping streets. The site of this building is located on an elevated plateau, with a south-south elevation and a north-south elevation. The south side of the building faces the road, and the north side opens to Ohori Park, providing a very good view of the surroundings.
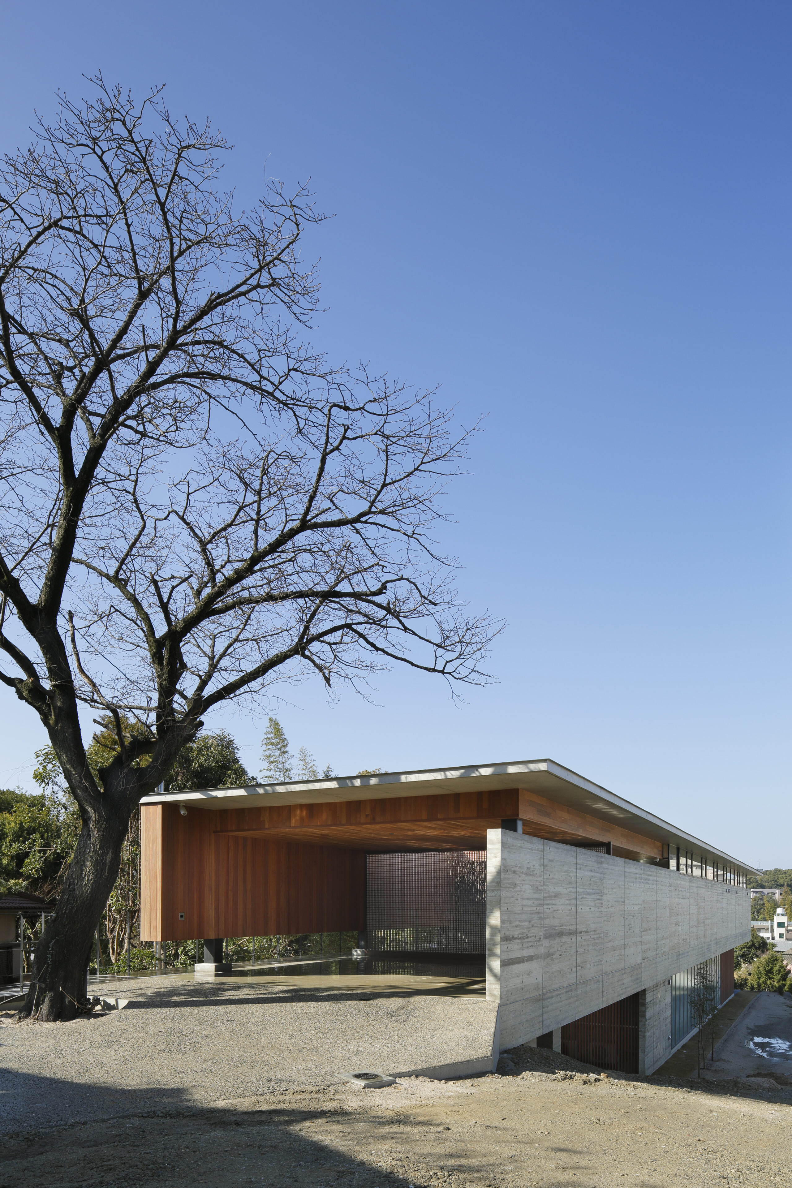
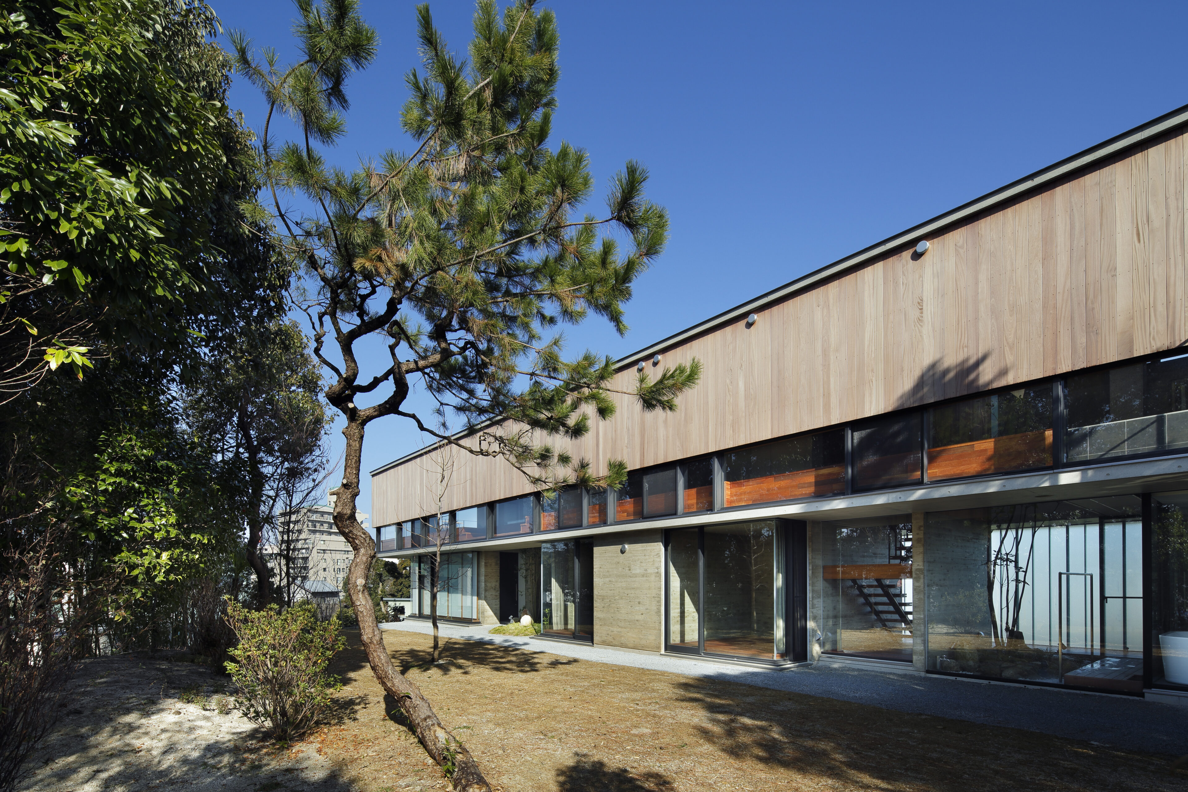

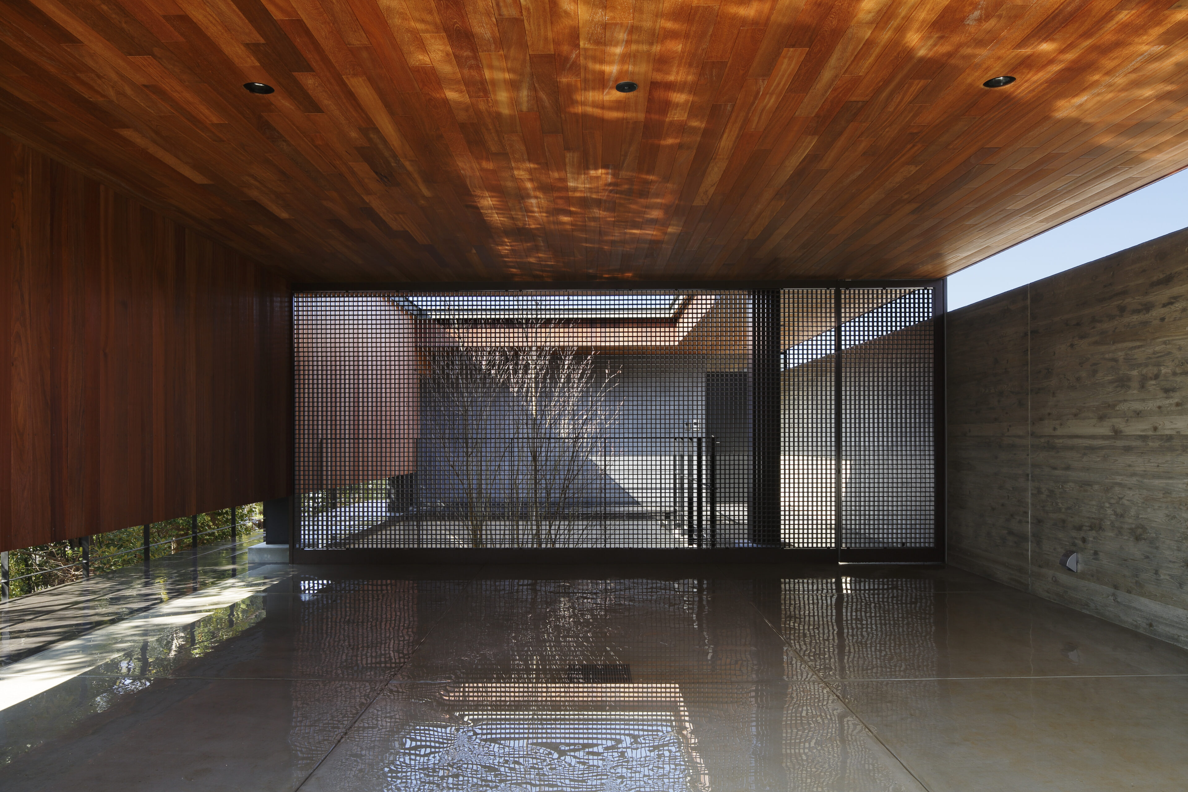

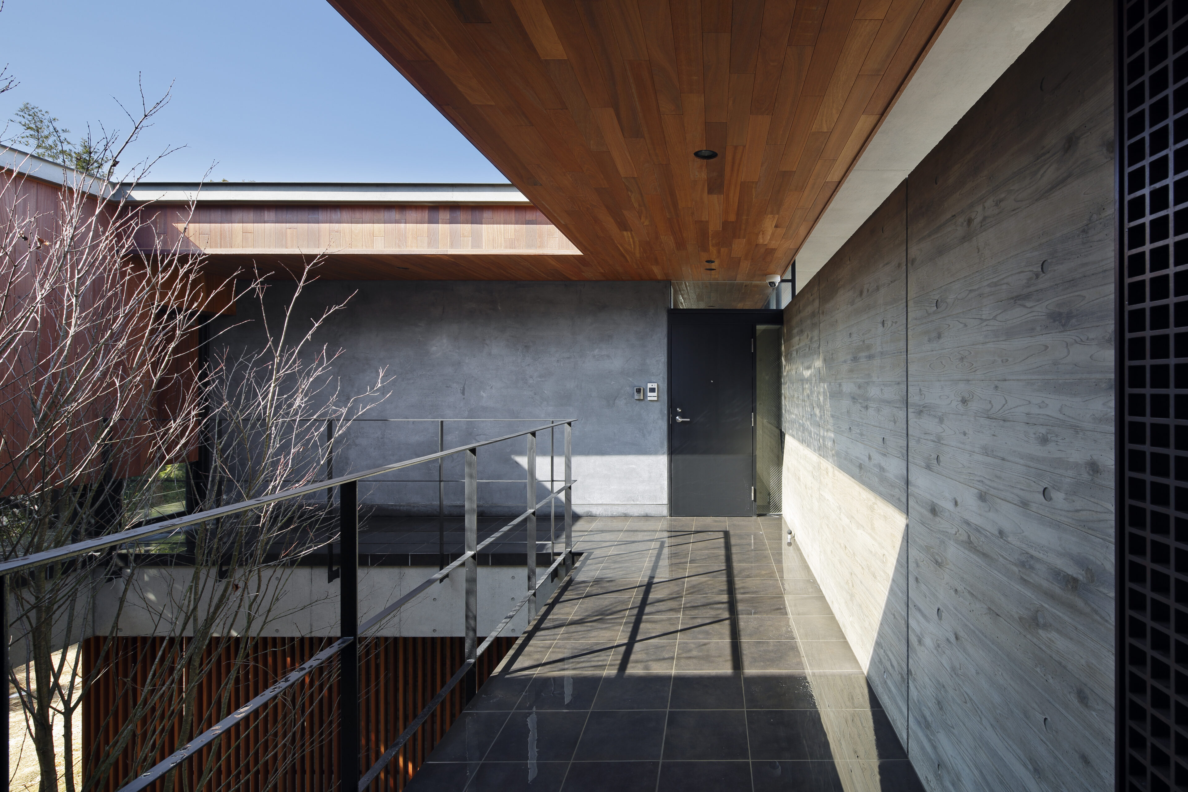
第一に我々が考えたことは「この地に受け入れられる建物をつくる必要がある」という点である。歴史を積み重ね、十分に成熟した一帯の趣を壊さぬよう、建物の在り方と表情には十分に配慮した。「新築でありながら景観に溶け込み、それでいて埋没することが無いように。」それを適えるため、建物は敷地に対して素直な2階建の長方形型とし、外壁は杉板型枠工法によるコンクリートの直線的な壁とアフゼリア材によって仕上げている。コンクリートの壁は東側住居に対する配慮およびプライバシー確保の役割を担っている。
The first thing we considered was the need to create a building that would be accepted in this location. We gave careful consideration to the building's form and expression so as not to destroy the atmosphere of the area, which has accumulated a long history and matured sufficiently. We wanted the new building to blend in with the landscape, but not become a part of it. To achieve this, the building is a rectangular two-story building that is straightforward in relation to the site, and the exterior walls are finished with straight concrete walls and afzelia wood using a cedar-plank formwork method. The concrete walls are intended to provide privacy and consideration for the residence on the east side of the building.
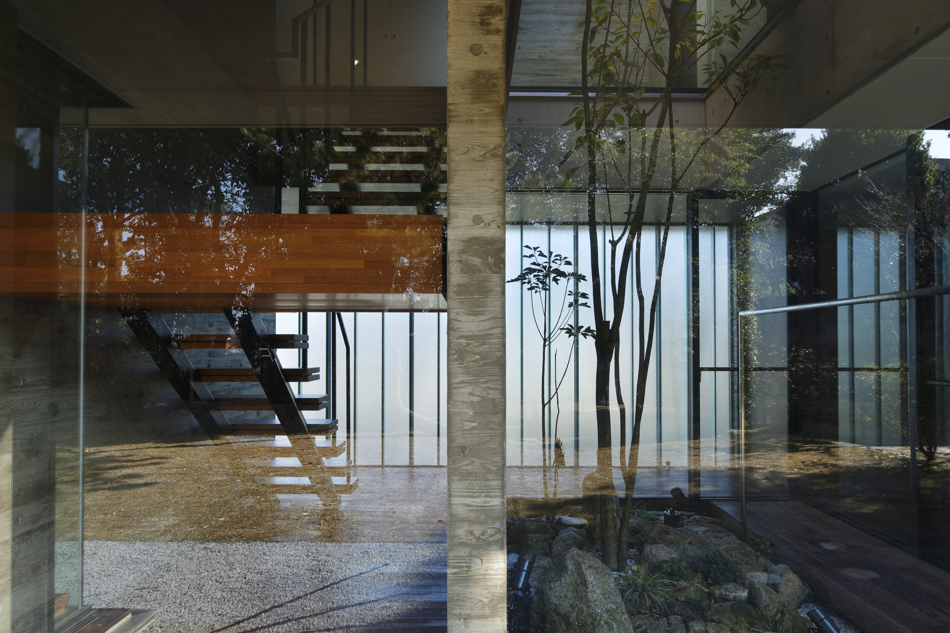
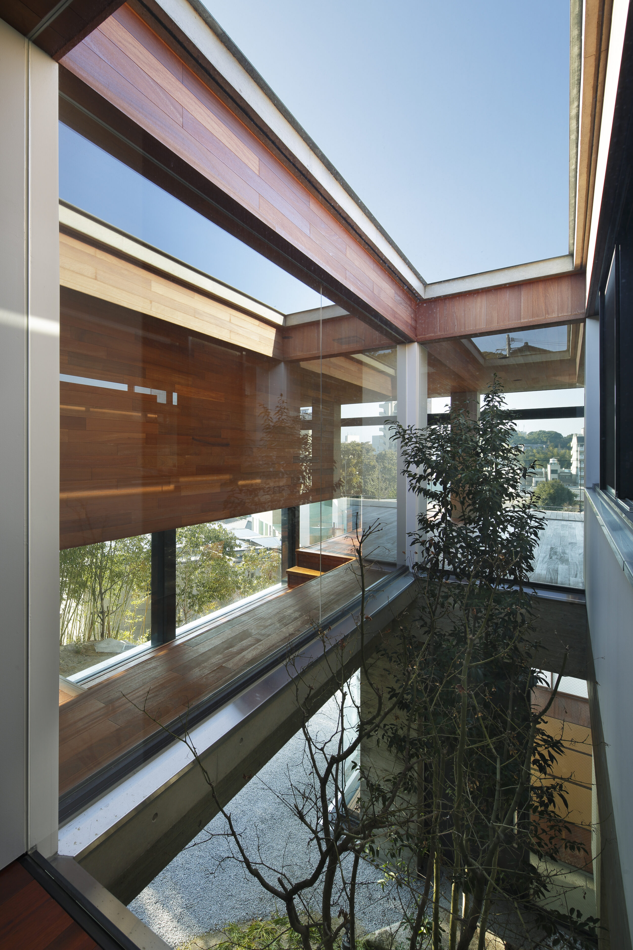
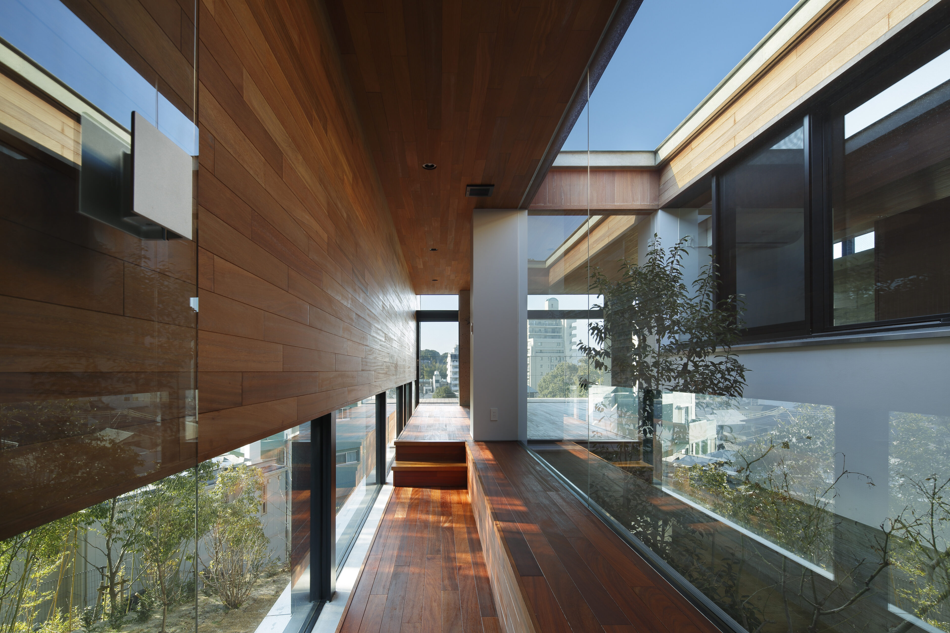
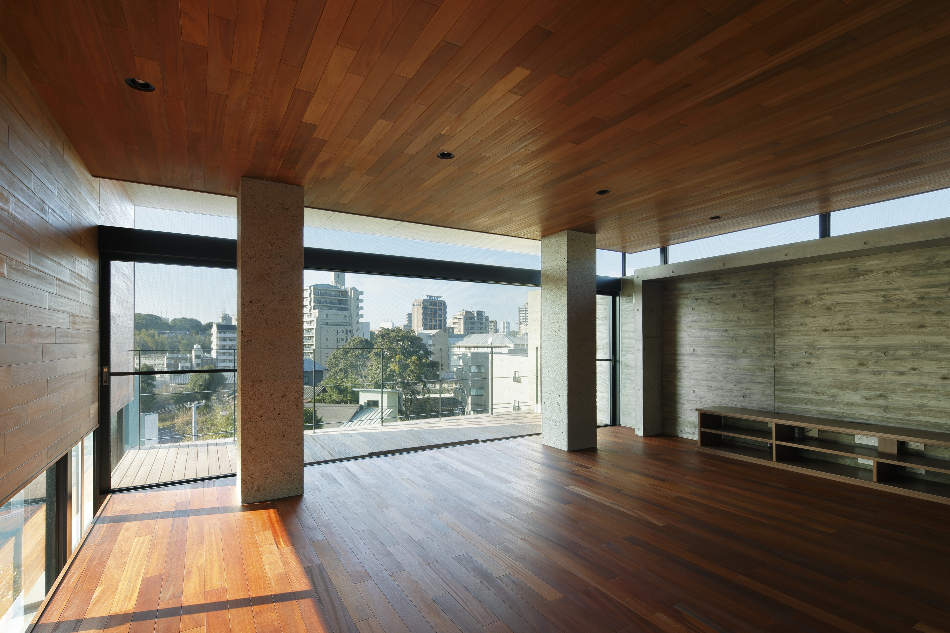
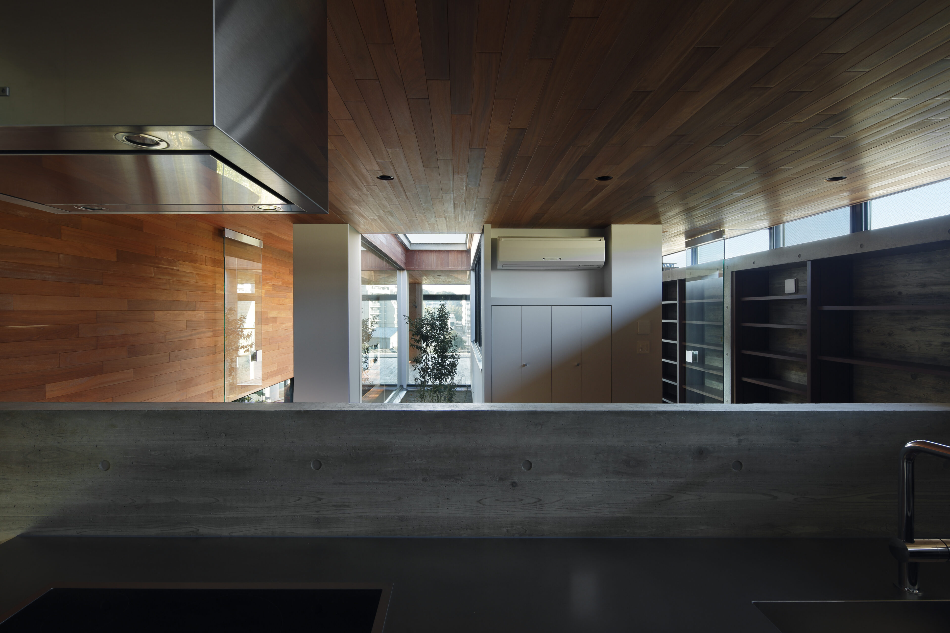
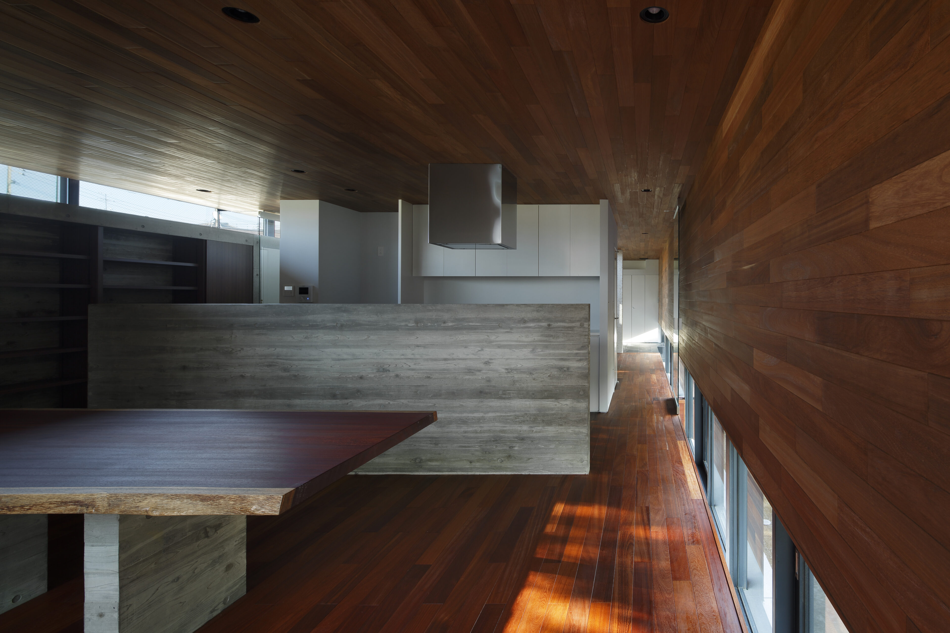
生活スペースは主に2階に配し、一階は完全なプライベート空間としている。建物の全長は南北に40m。北側の開放された見晴らしに対して心地良い抜け感を演出できるよう、建物内外共に直線の美しさにこだわった。ガレージと玄関扉までのアプローチは細かな格子壁で区切っている。
The living space is mainly located on the second floor, and the ground floor is completely private. The building is 40 meters long from north to south, and we focused on the beauty of straight lines both inside and outside to create a pleasant sense of openness against the open view on the north side. The approach to the garage and the entrance door is separated by a fine lattice wall.

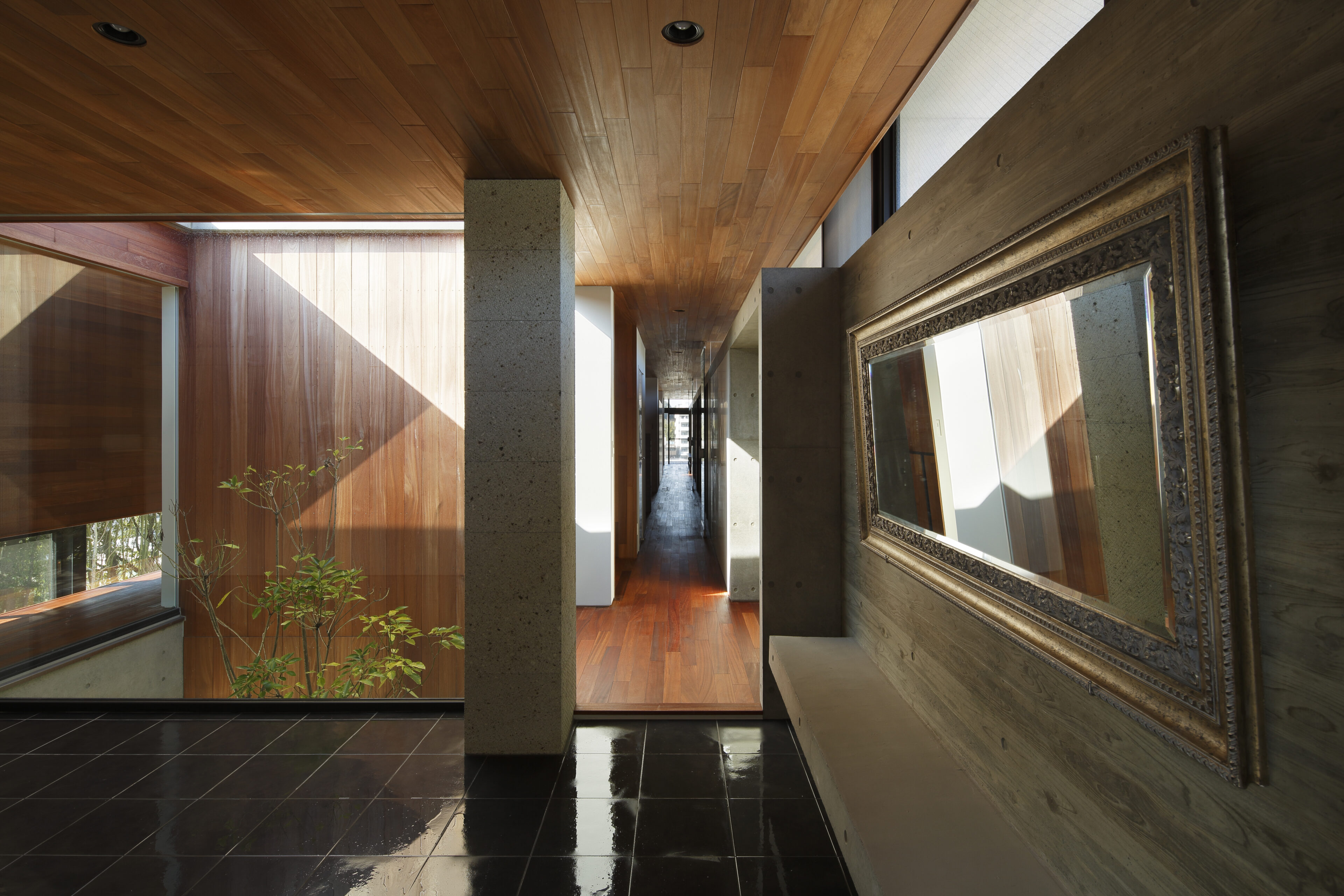
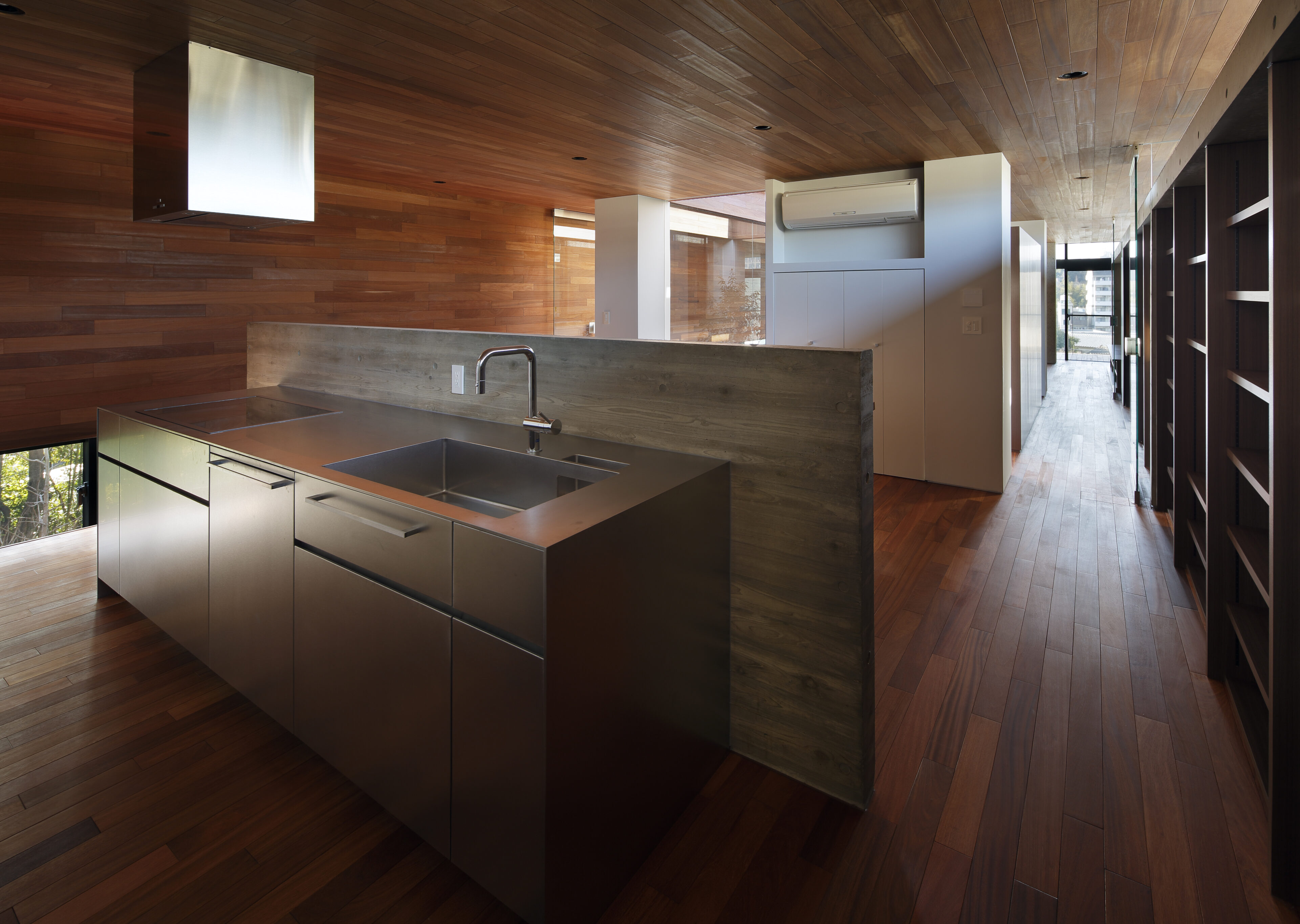
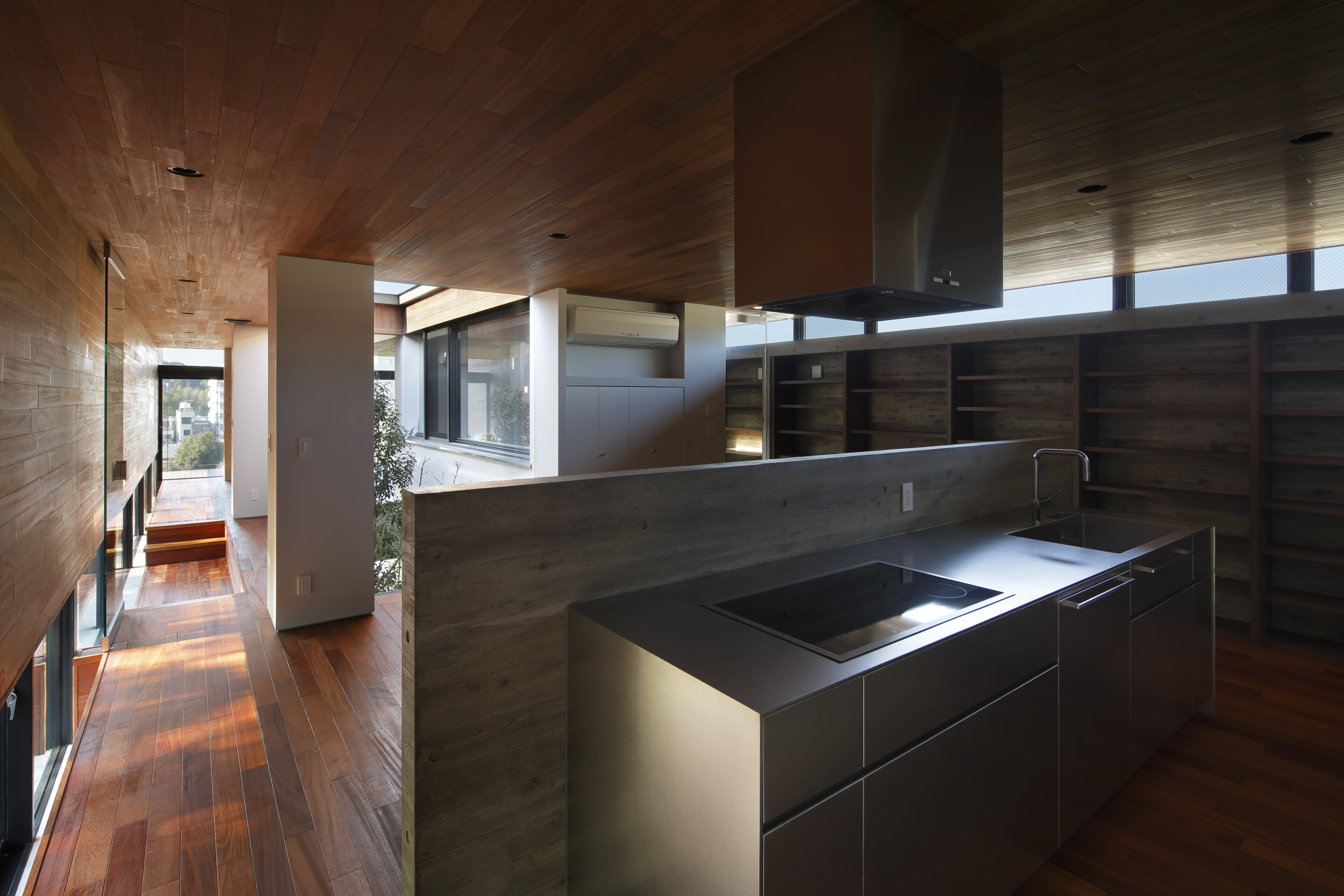
来客用アプローチにはあえて迂回を持たせ、プライベートな動線は、格子の中に仕込んだ隠し扉が利用できる。エントランス下のスペースに配された樹木を眺めながら玄関扉を開けば、アフゼリアの床材が真っ直ぐに伸びる。東側にはめ込まれたドイツ製のガラスからの光が柔らかい。玄関は広々とした土間の雰囲気。開放的でありながらも静謐な雰囲気を演出している。玄関を抜けるとダイニングキッチンに続き、書斎スペースを挟んでリビングへと繋がる。抜けの良い空間は気持が良い。しかし実際に生活するとなると壁に仕切られた小空間も必要なものである。書斎を挟むことでその効果を得、リビングへの西側通路には「庭を眺められるお休み処」といった風情の縁側を配置。梁の構造を利用して、腰かけやお茶台として利用できる段差を設けている。
The approach for visitors has a detour, and a hidden door in the lattice is available for private traffic flow. The entrance door opens with a view of the trees arranged in the space below the entrance, and the afzelia flooring stretches straight ahead. The light from the German-made glass inset on the east side is soft. The entranceway has a spacious dirt floor atmosphere. It creates an open yet tranquil atmosphere. The entranceway leads to the dining room and kitchen, which in turn leads to the living room with a study space in between. The open space is pleasant. However, when it comes to actual living, a small space divided by a wall is also necessary. The western passageway to the living room is flanked by a porch with a "garden-viewing rest area. The beam structure is used to create steps that can be used as a perch or tea table.

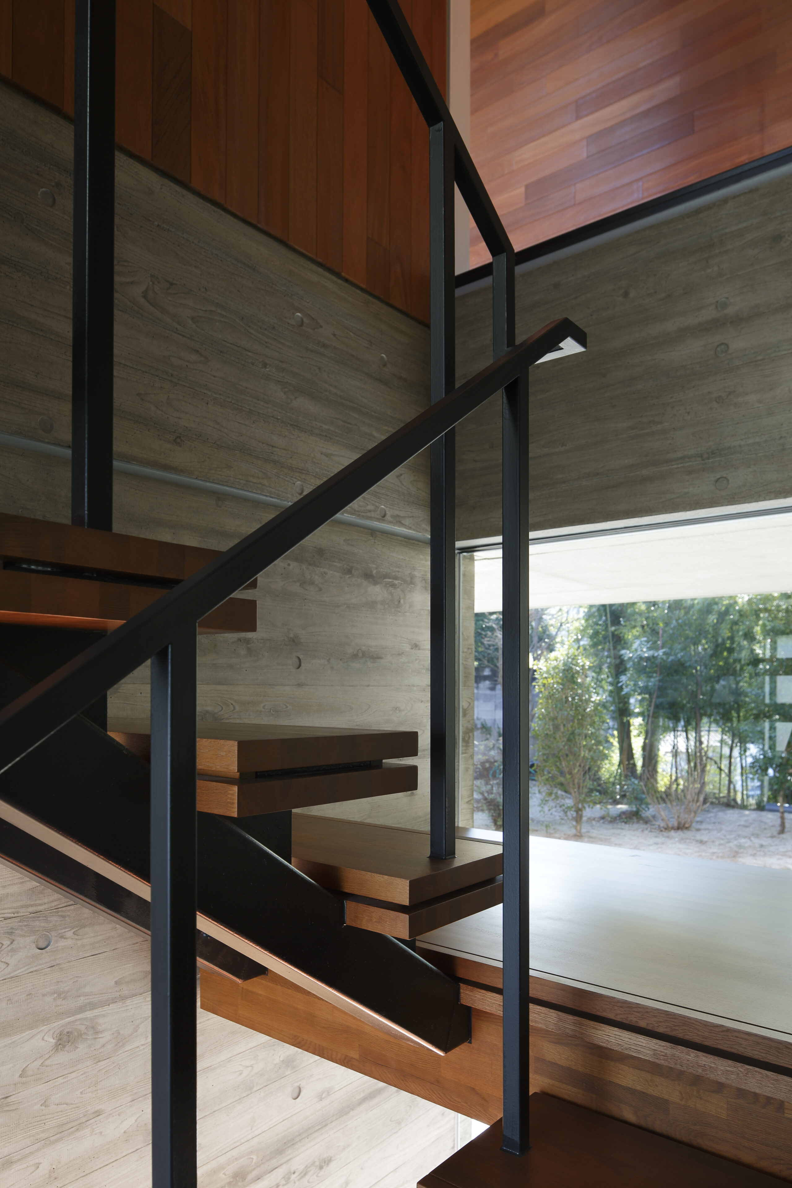
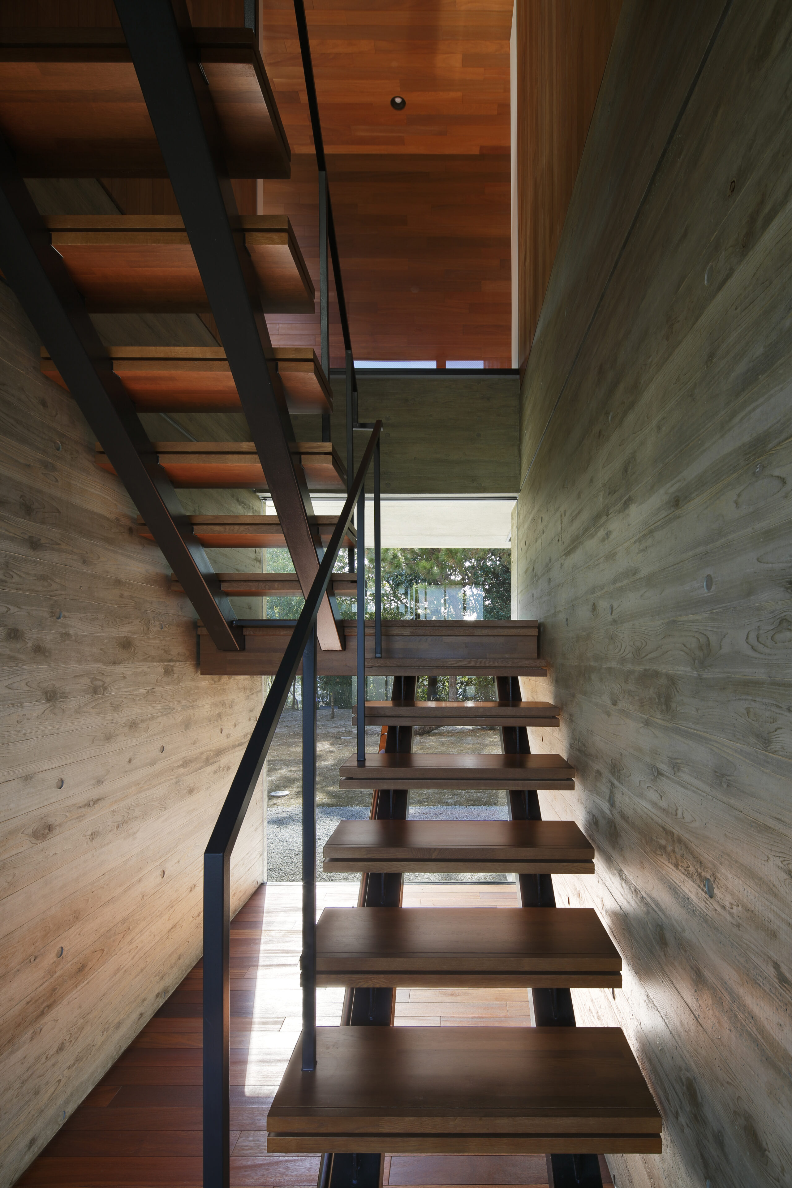
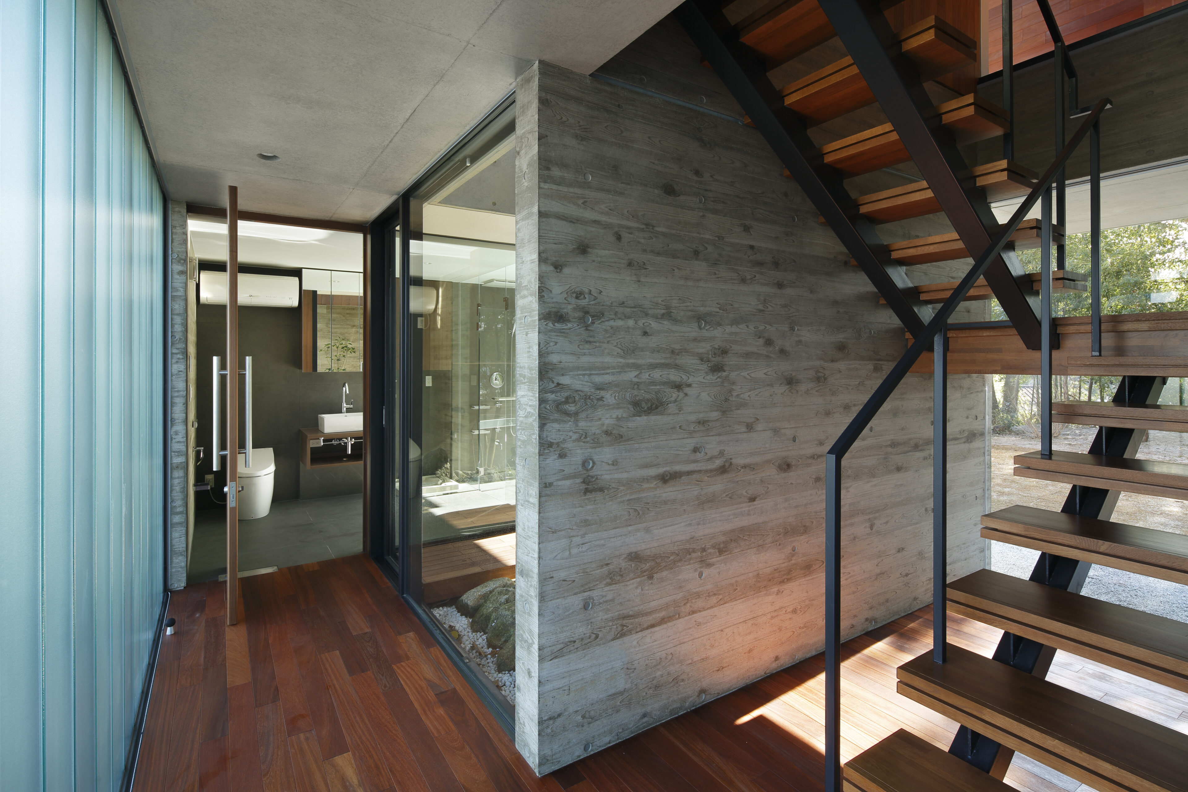
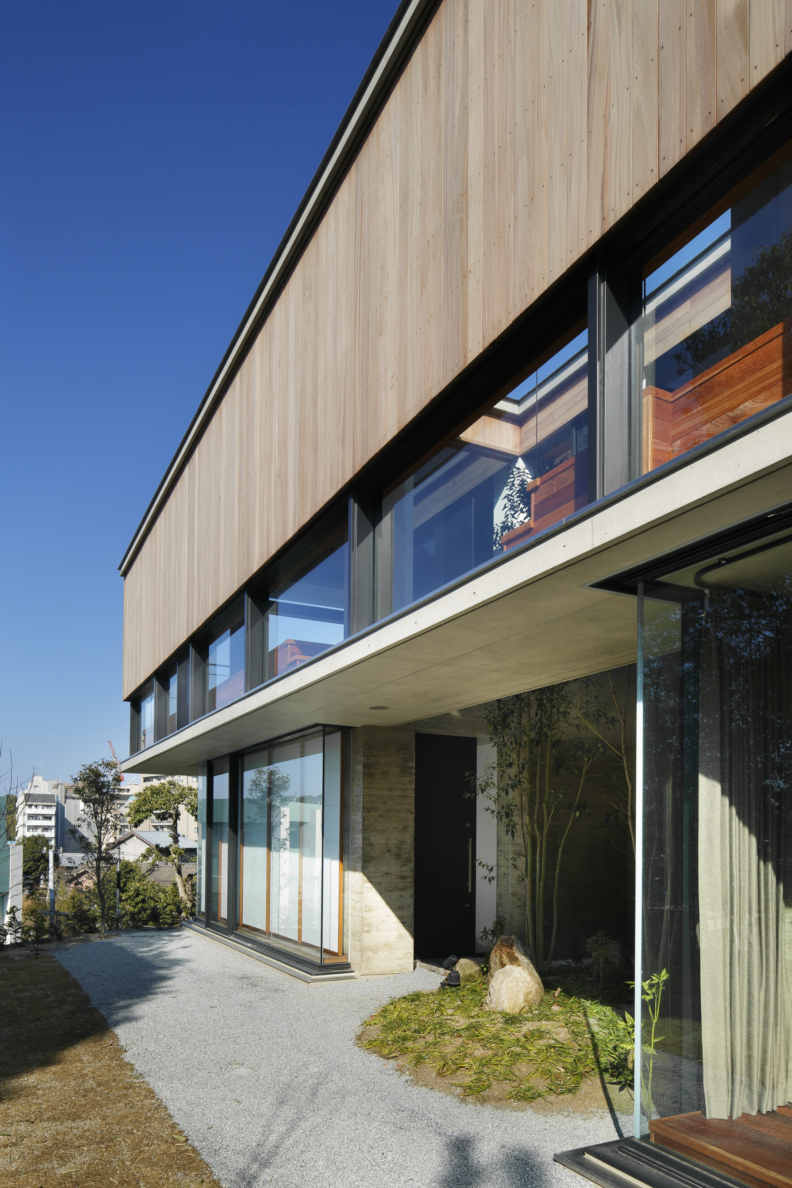
リビングには、その延長上にゆとりあるデッキスペースを設置。室内に居ながらにして緑豊かな風景を眺められ、さらに屋外デッキは過ごし方の幅を広げる。一階部分はご夫婦のプライベートな居室とサニタリー、中庭を挟んで和室へと続く。和室へのアプローチは、あえて中庭の踏み石を歩き一旦屋外に出る。この和室は主にゲストルームとして利用されることもあり、中庭をめぐることによる風情を持たせた。
The living room has a spacious deck space as an extension of the porch. The outdoor deck provides a view of the lush green landscape while still being indoors, and also expands the range of ways in which people can spend their time. The first floor consists of the couple's private living room, sanitary room, and Japanese-style room across the courtyard. The approach to the Japanese-style room is made by walking on the steps in the courtyard and stepping outside. This Japanese-style room is mainly used as a guest room, and the courtyard is used as a place to enjoy the atmosphere of the courtyard.
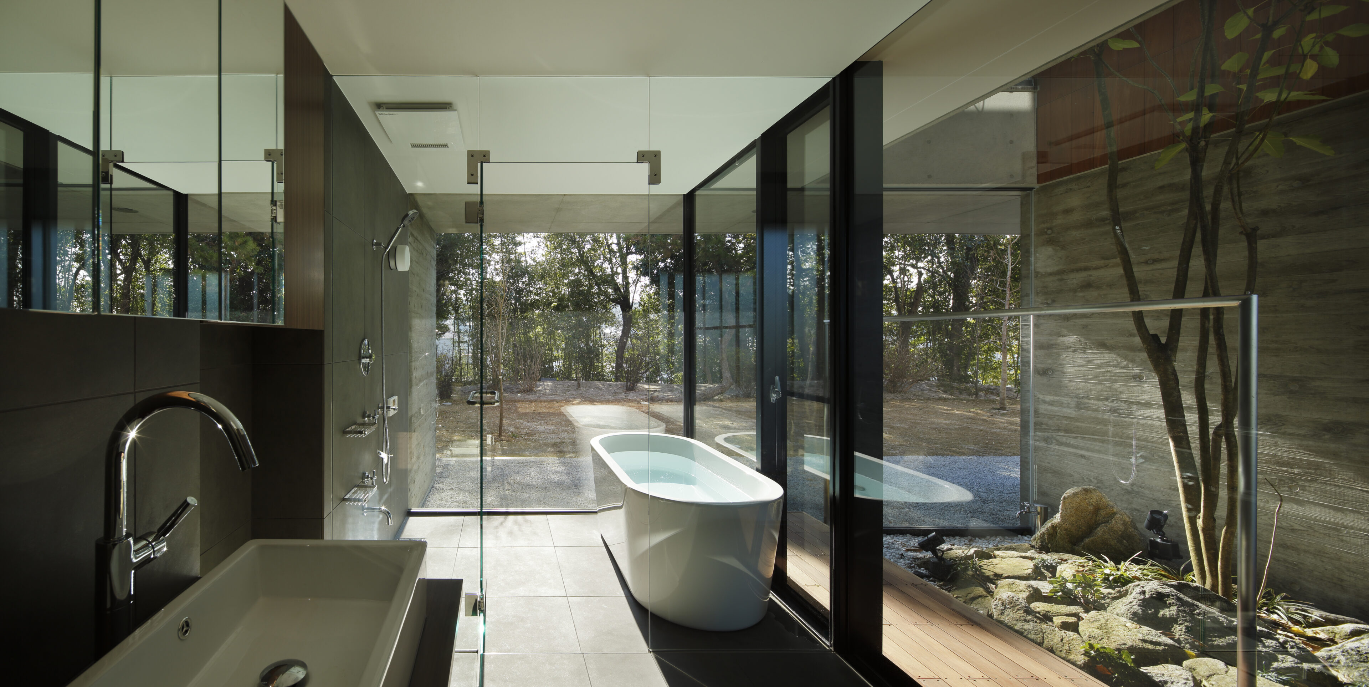
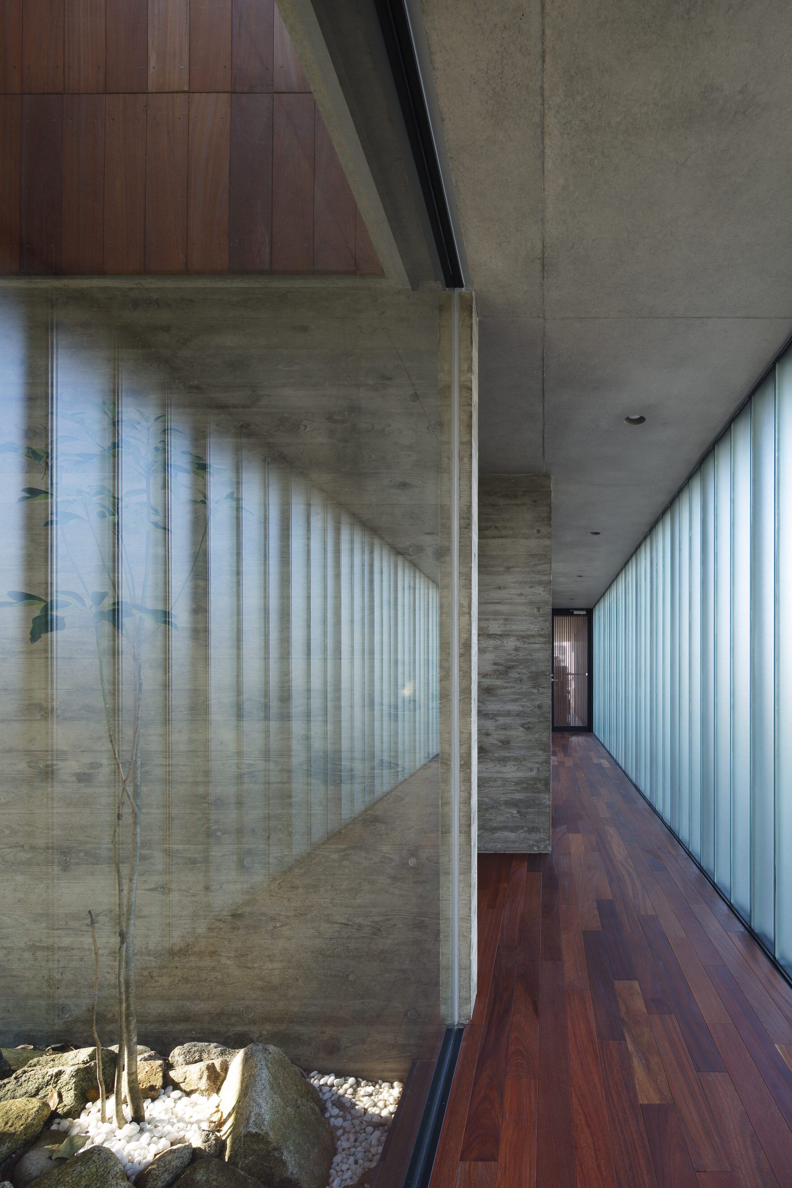
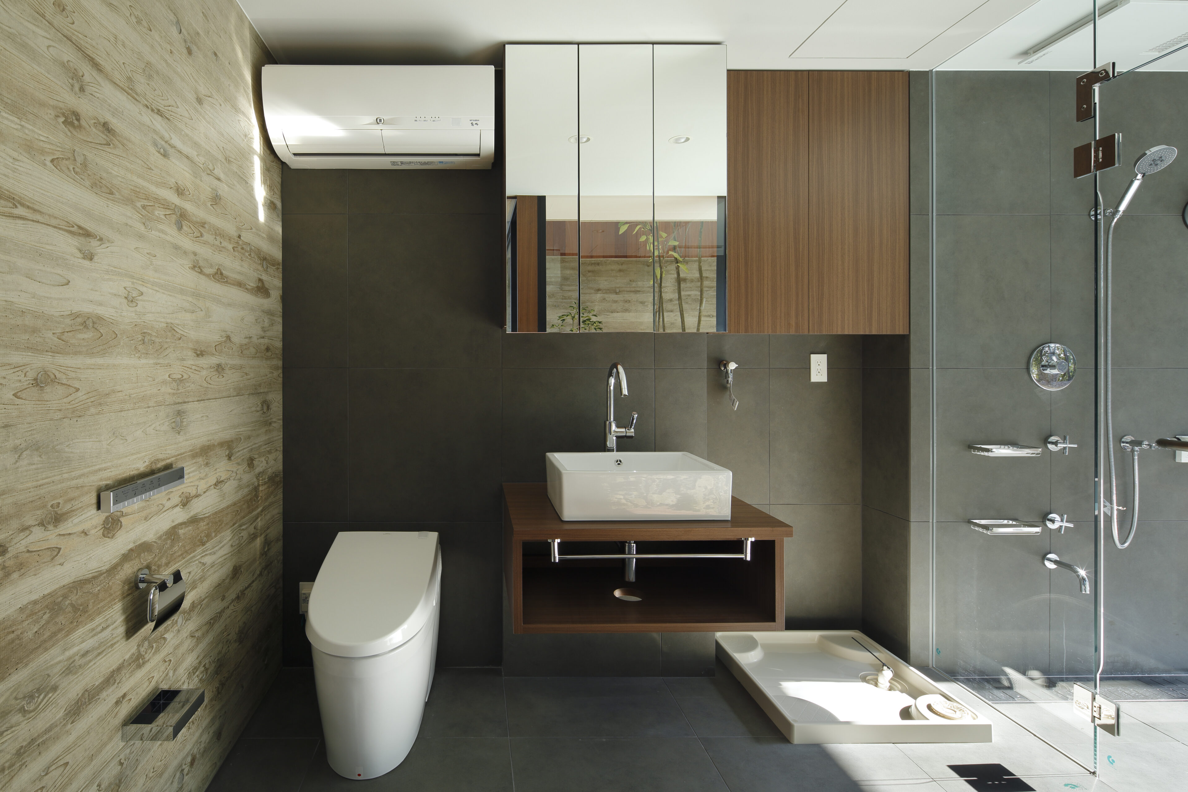
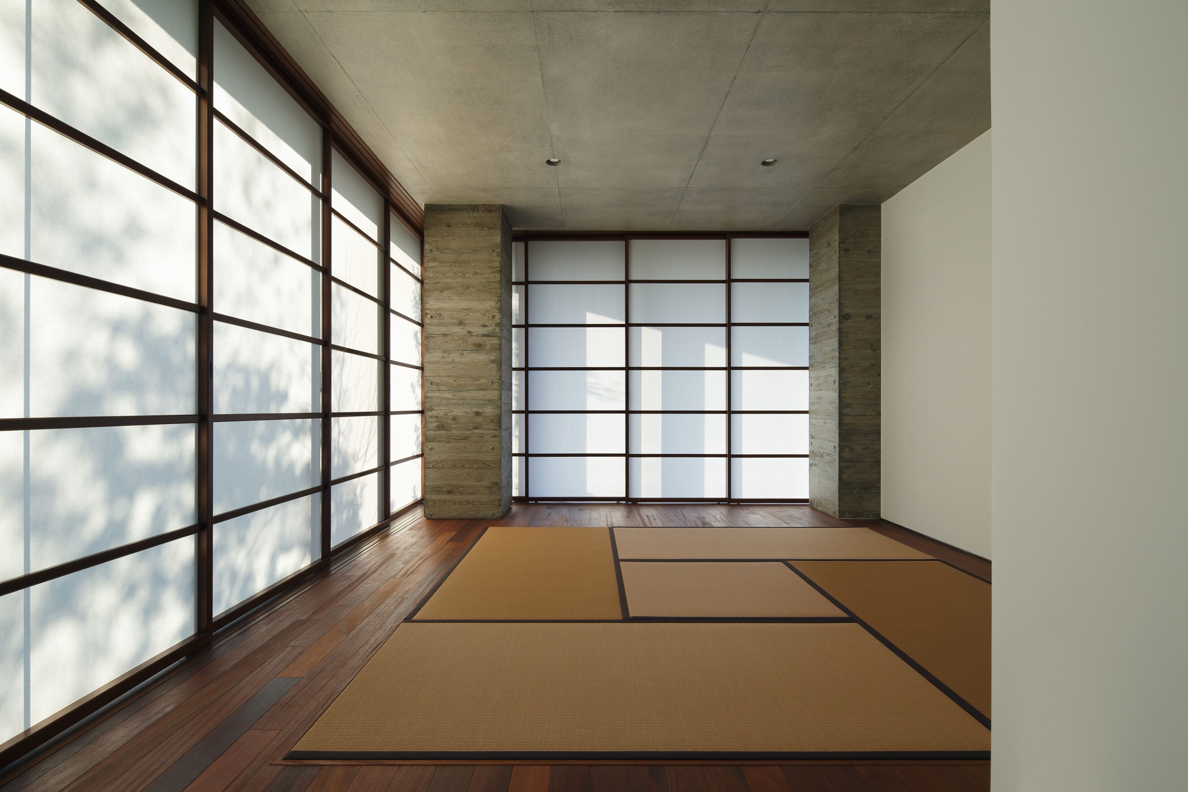
障子は面の数を考慮。ガラス繊維が入った和紙の光の透過は美しく、屋外の葉影が最も絵的に映し出されるよう配慮した。この建物自体が恵まれた広さを持っているが、その利点を視覚・動線ともに十分に活用できるよう収納箇所は豊富に設けてある。通風と採光に関しては東西の方角に準じ、東側壁上部と西側壁下部に、直線的に窓を配置。東から入った風が自然に西側に抜けて行く。さらに南北の壁面に対して端から端まで一直線に設けているため、美観も機能も満たされる。
The number of sides of the shoji screens was taken into consideration. The light transmitted through the glass-fiber-filled washi paper is beautiful, and the shadows of the outdoor foliage are reflected in the most picturesque way possible. The building itself is spacious, and we have provided plenty of storage space to take advantage of this in terms of both visual and traffic flow. For ventilation and lighting, windows are placed in a straight line on the upper east wall and the lower west wall, in accordance with the east-west orientation. Breezes entering from the east naturally flow to the west. Furthermore, the north-south wall is aligned from one end to the other, providing both aesthetics and functionality.
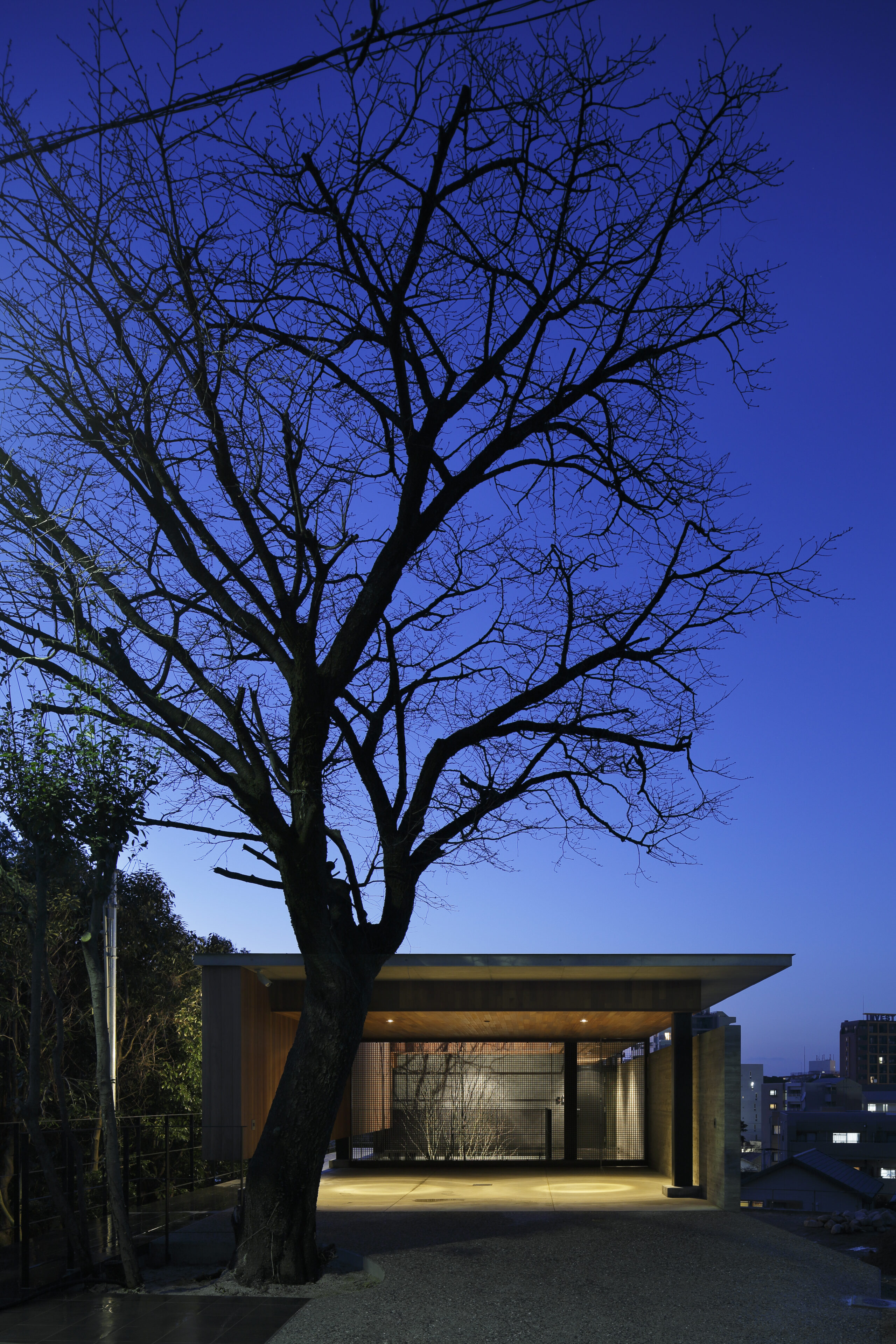


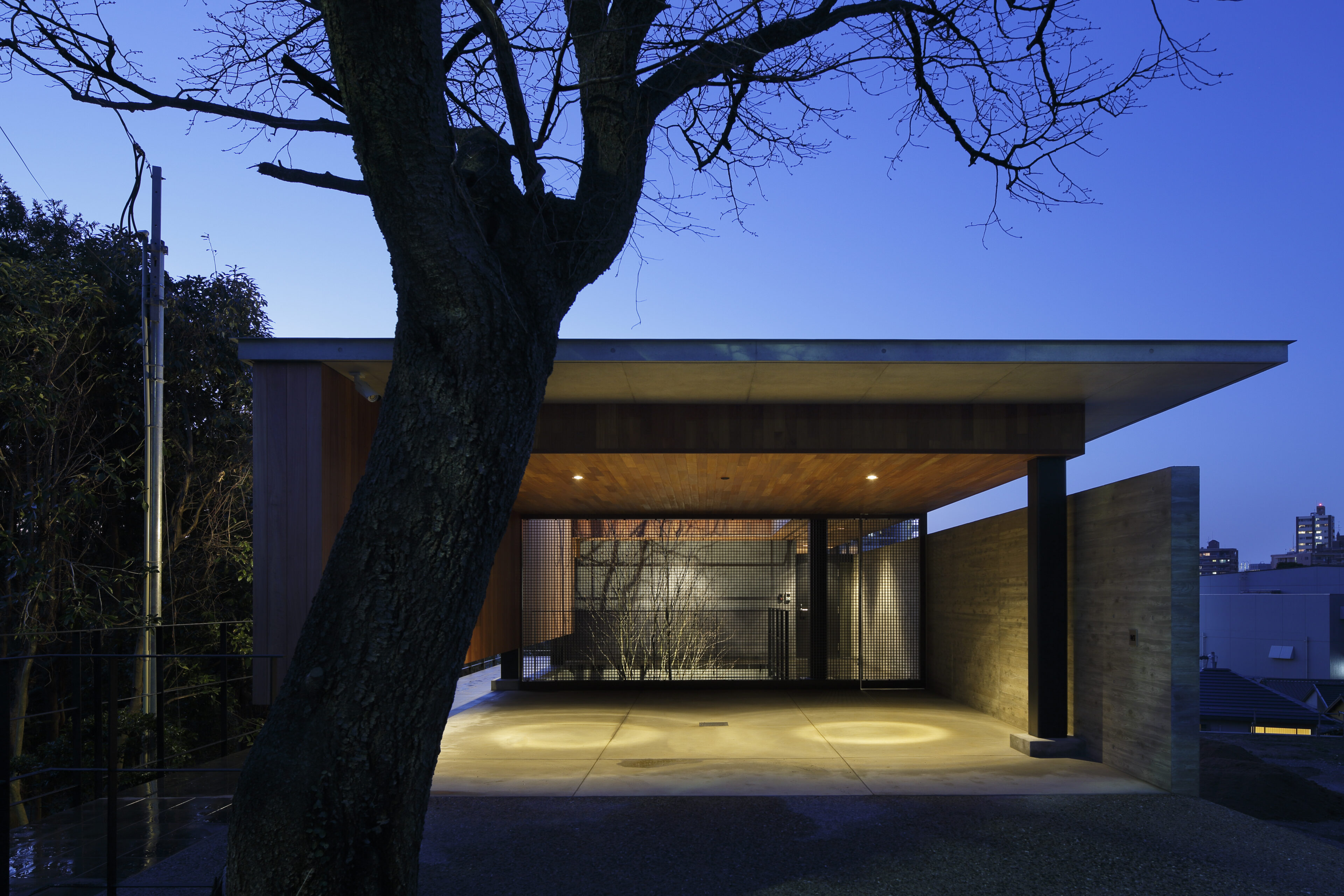
ガレージ脇には大きな桜の木。高台に建つ「桜坂の家」。歴史ある落ちついた風情を持つこの土地には「実直な家」が似合うと思われた。家の佇まいと暮らしやすさのバランスに考慮しながら、控え目でありながら確かな個性を発揮する建物づくりを目指した。時が経過した時、この建物がさらなる趣を醸し出してくれることを願っている。
A large cherry tree stands beside the garage. The "House on Sakurazaka" stands on a hill. The house is located on a hillside, and it was thought that an "honest house" would be suitable for this land with a historical and tranquil atmosphere. While taking into consideration the balance between the appearance of the house and the ease of living, we aimed to create a building that is understated, yet shows a certain individuality. We hope that as time goes by, this building will develop even more charm.
DATA
- 竣工 2013.09
- 建築地 福岡県福岡市中央区
- 用途 専用住宅
- 構造 1階RC造,2階S造
- 撮影 Nacasa & Partners
- Completion 2013.09
- Building site Chuo-ku, Fukuoka, Fukuoka
- Principal use private residence
- Structure 1F RC, 2F S
- Photo Nacasa & Partners




