WORKS
WORKS
東広島の家 House of Higashi-Hiroshima
敷地は東広島の高台にある住宅団地の中に存在している。画一的な長方形の敷地が今回の計画地として、選定された。一般的にはどこにでも存在する住宅団地の一区画ではあるが、敷地周囲の環境や隣接する住居もその敷地の持ち合わせる特性として考え、計画を進めた。
The site exists in a residential complex on high ground in Higashi-Hiroshima. A uniform rectangular site was selected as the site for this project. Although the site is generally a part of a residential complex that can be found anywhere, we proceeded with the plan considering the surrounding environment and adjacent residences as characteristics of the site.
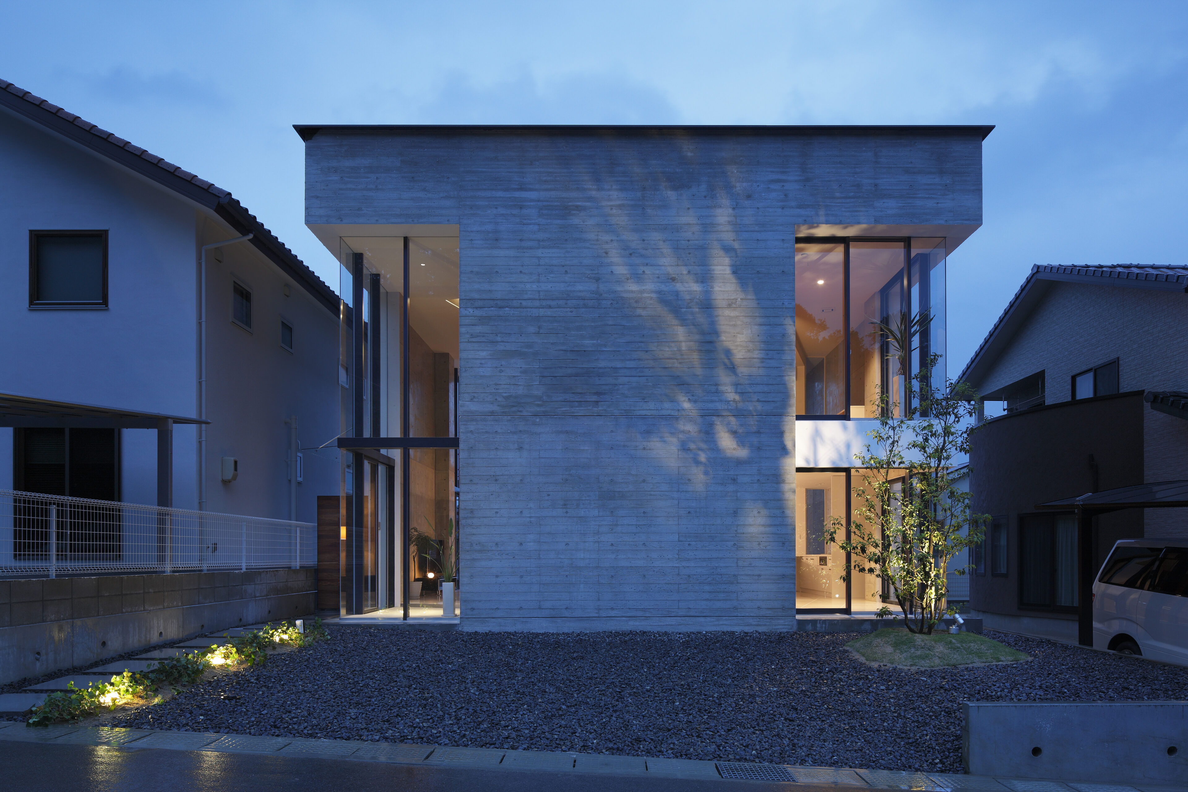
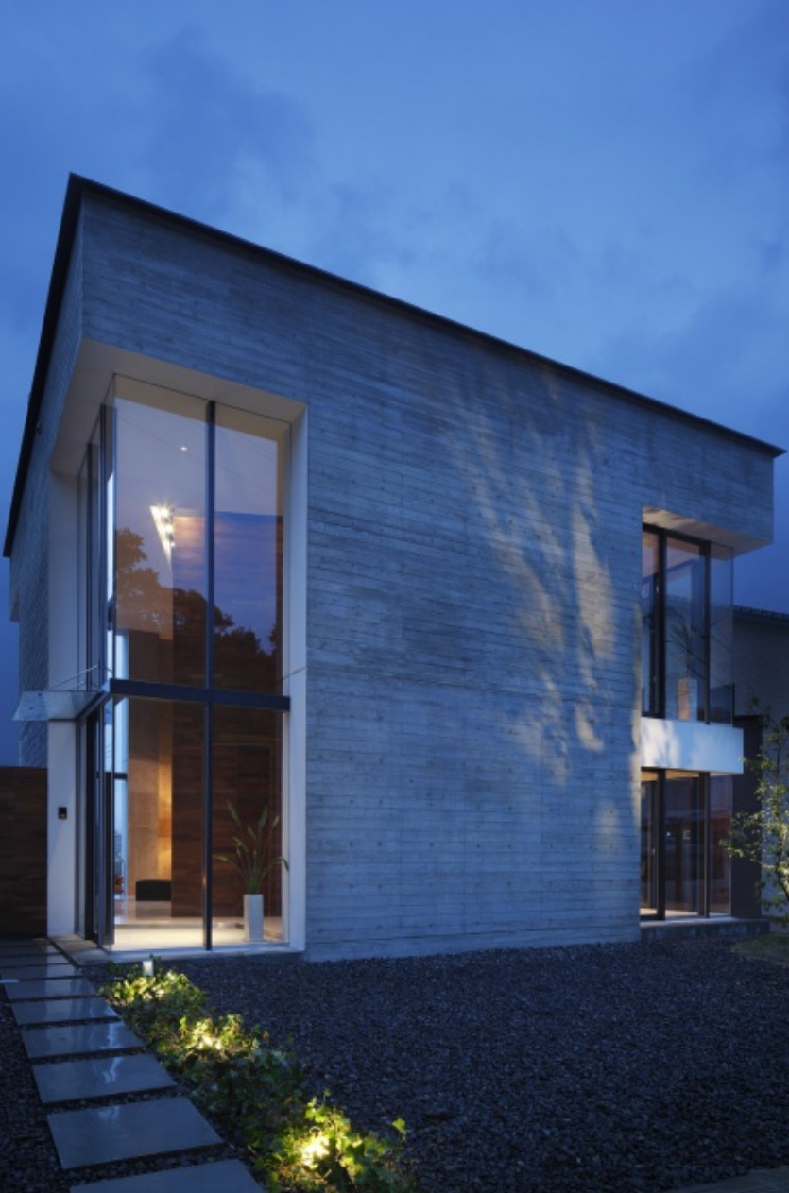
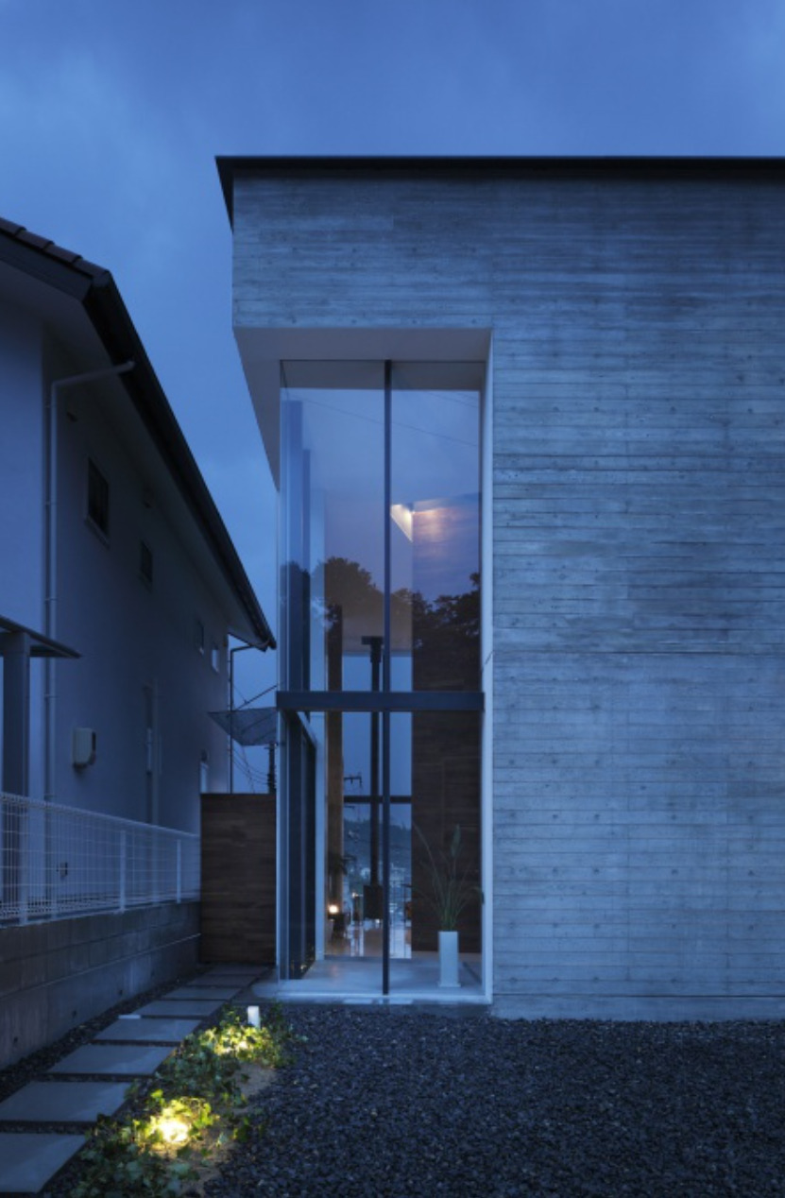
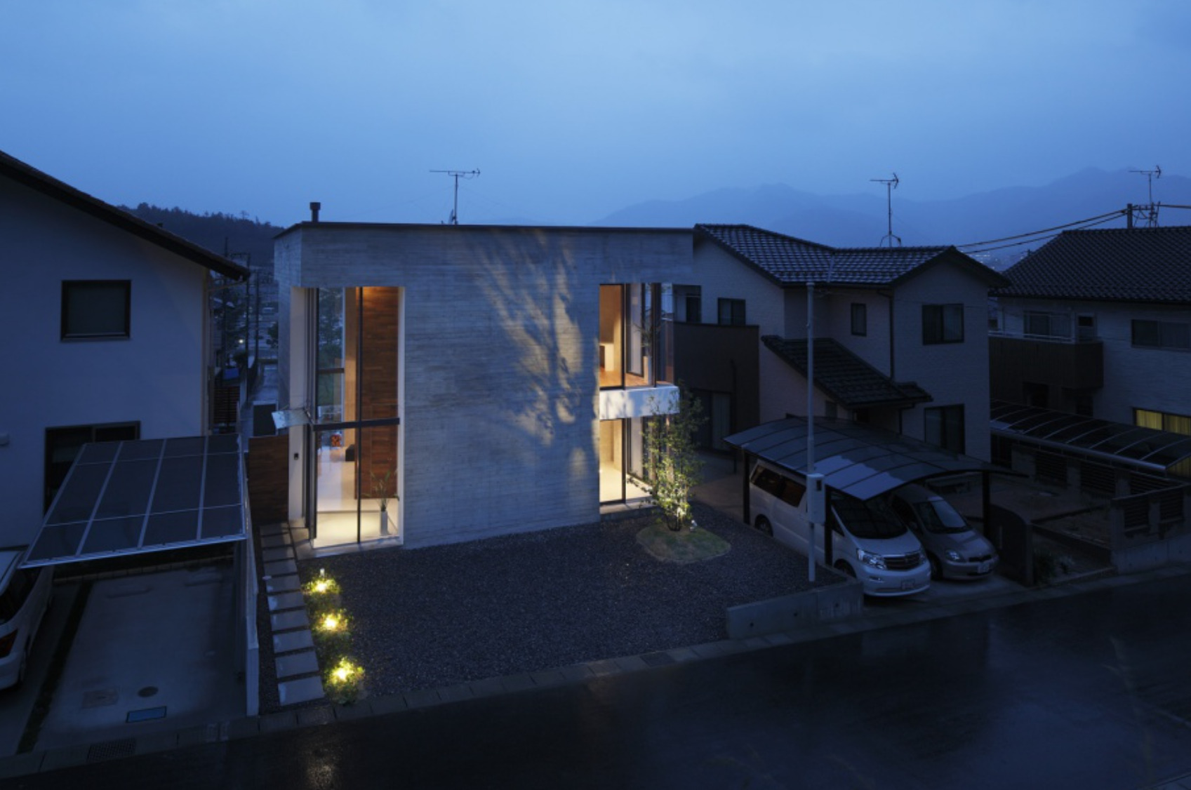
まずは、壁の配置や開口部の位置を敷地条件にあわせて配置した。そうする事でその敷地に対してより明確で、この場所にしかない建築の在り方と特性を導き出せると考えたからである。今回のPROJECTでは、建築材料の持つ表情や特性を活かしたDESIGNを心掛けた。
First, the walls and openings were arranged according to the site conditions. By doing so, we thought we could derive a clear architectural style and characteristics that are unique to the site. In this project, we tried to create a design that would take advantage of the expression and characteristics of the building materials. The main structure of the building is made of concrete.
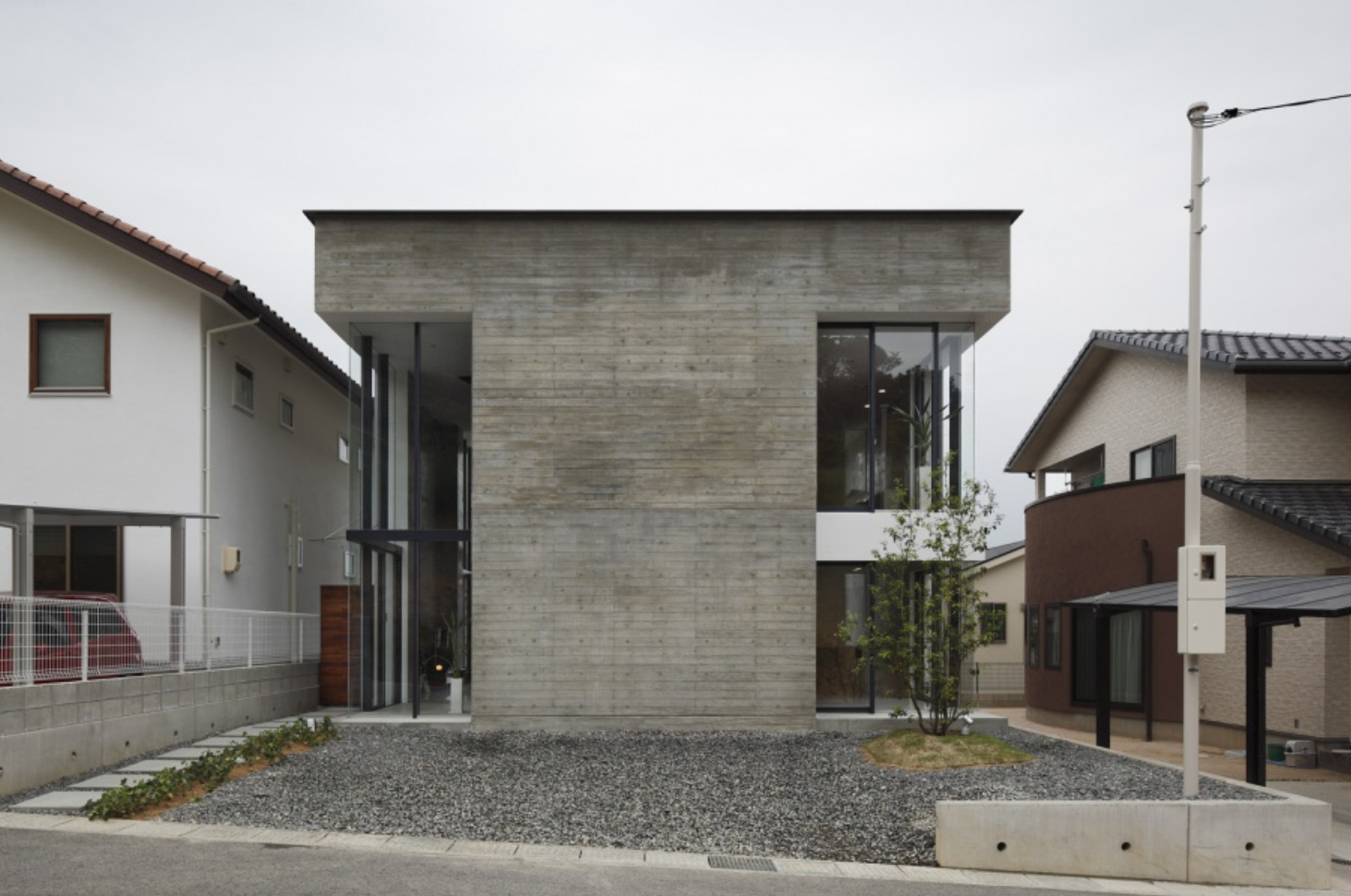
建築の主構造をコンクリート造とし、内部空間の造作部分を木造として、無機質なコンクリートの箱の中にナチュラルな木製のBOXを組み込みその中間領域を生活空間の一部として与える事で新しい生活スタイルやコストパフォーマンスに対しての効果が高まる事を期待している。
The main structure of the building is made of concrete, while the interior space is made of wood, and by incorporating a natural wooden box into the inorganic concrete box and providing an intermediate area as part of the living space, we were able to create a new lifestyle and increase the effectiveness of cost performance. By providing this intermediate area as part of the living space, we expect to enhance a new style of living and cost-effectiveness.
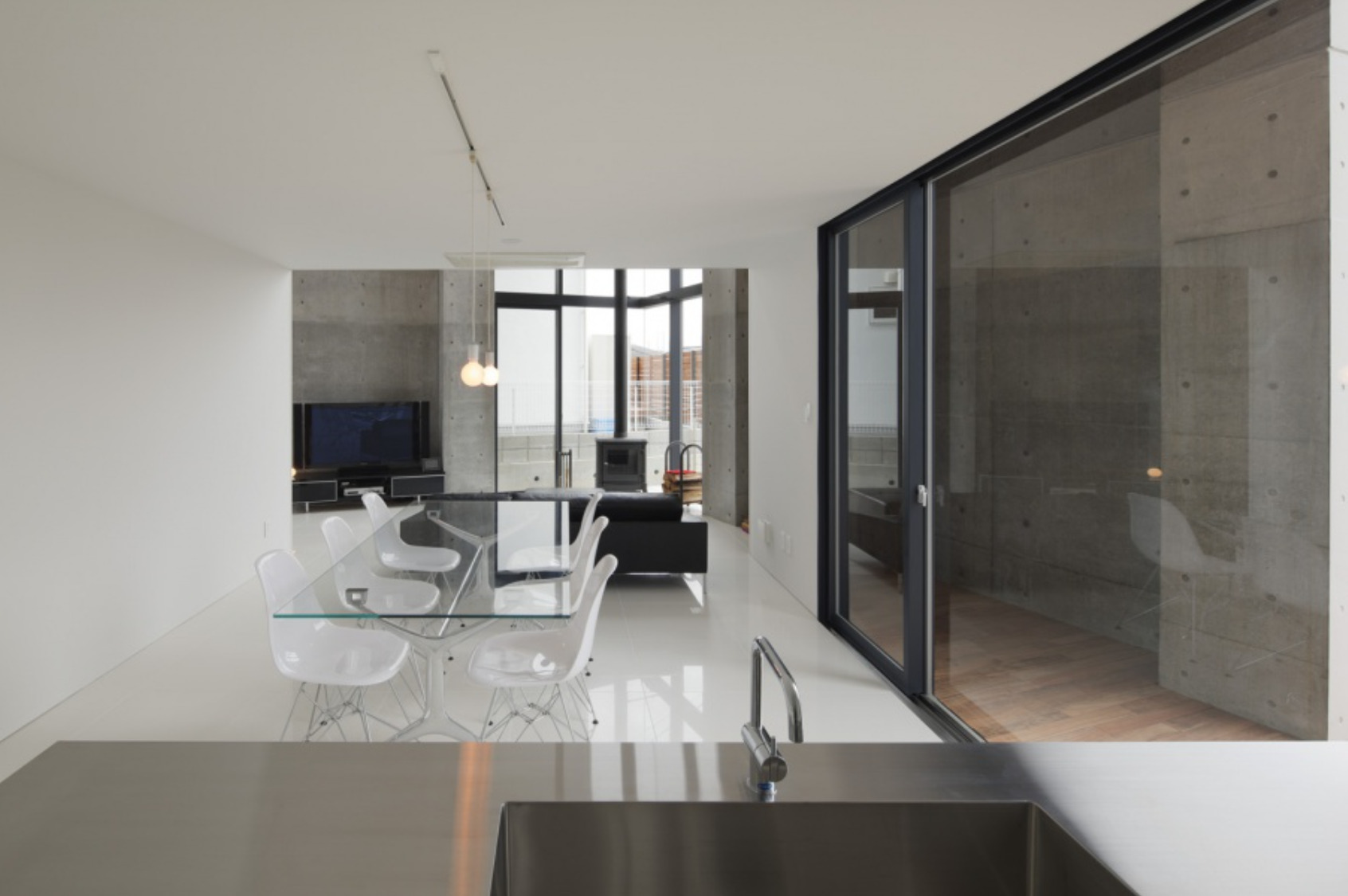
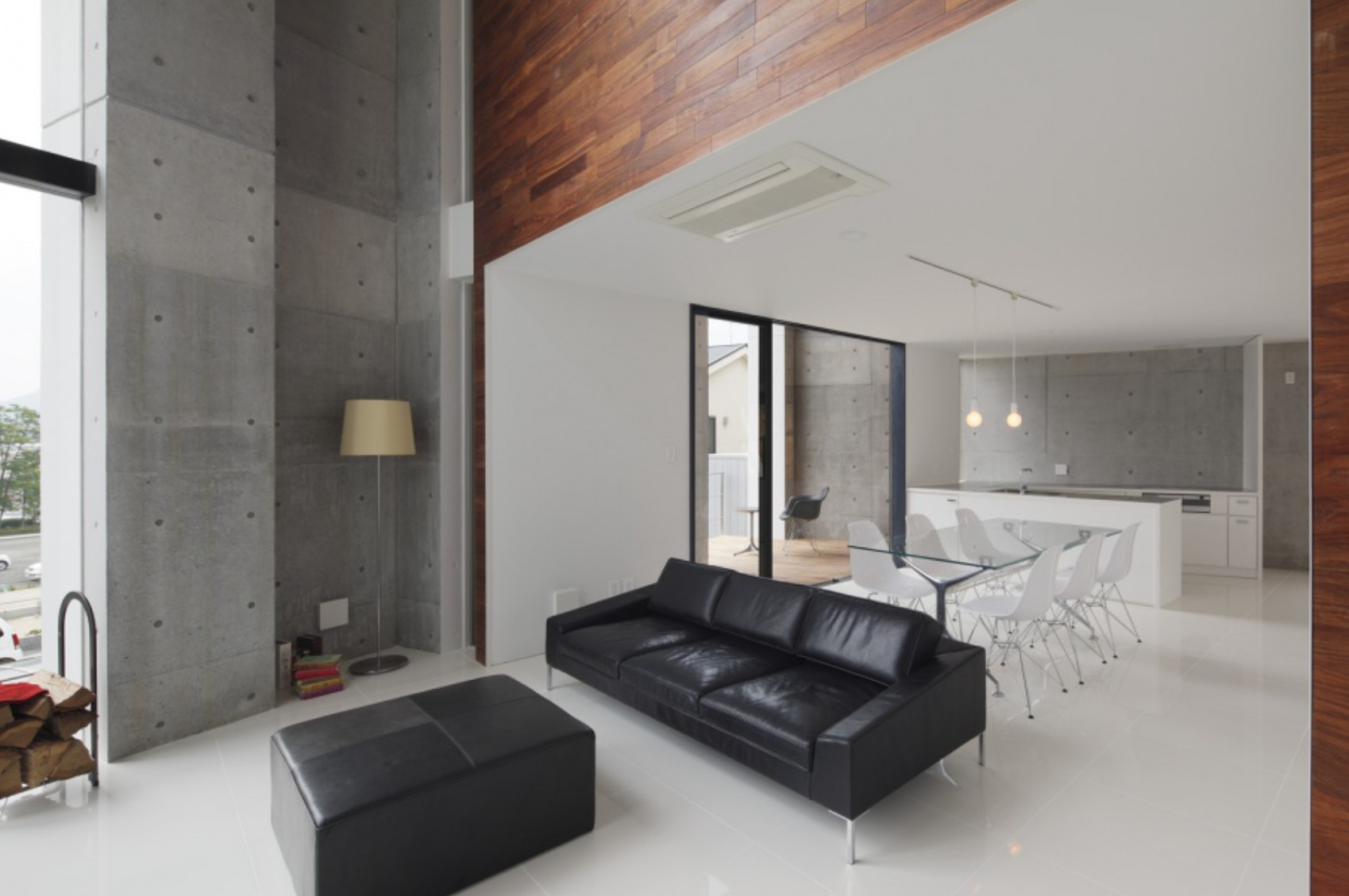
このCASE・STUDY・HOUSEではコンクリートのフレームを単純化させて合理的な構造解析をしている。シンプルなコンクリートの構造と木造の単純なフレームを組み合わせる事で従来の単一構造とは違う独自の空間構成の在り方を見つけ出そうとしたからである。
This CASE/STUDY/HOUSE is a simple concrete frame. The CASE・STUDY・HOUSE simplifies the concrete frame and performs rational structural analysis. The reason for this is that by combining a simple concrete structure with a simple wooden frame, we tried to find a unique way of structuring space that is different from the conventional single structure.
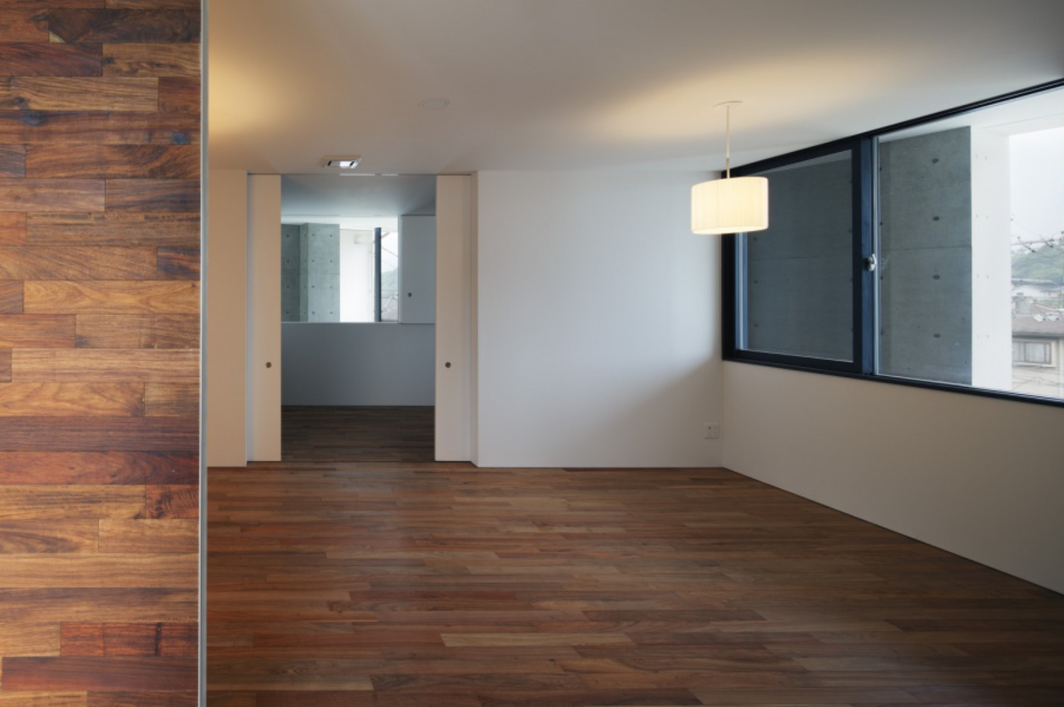
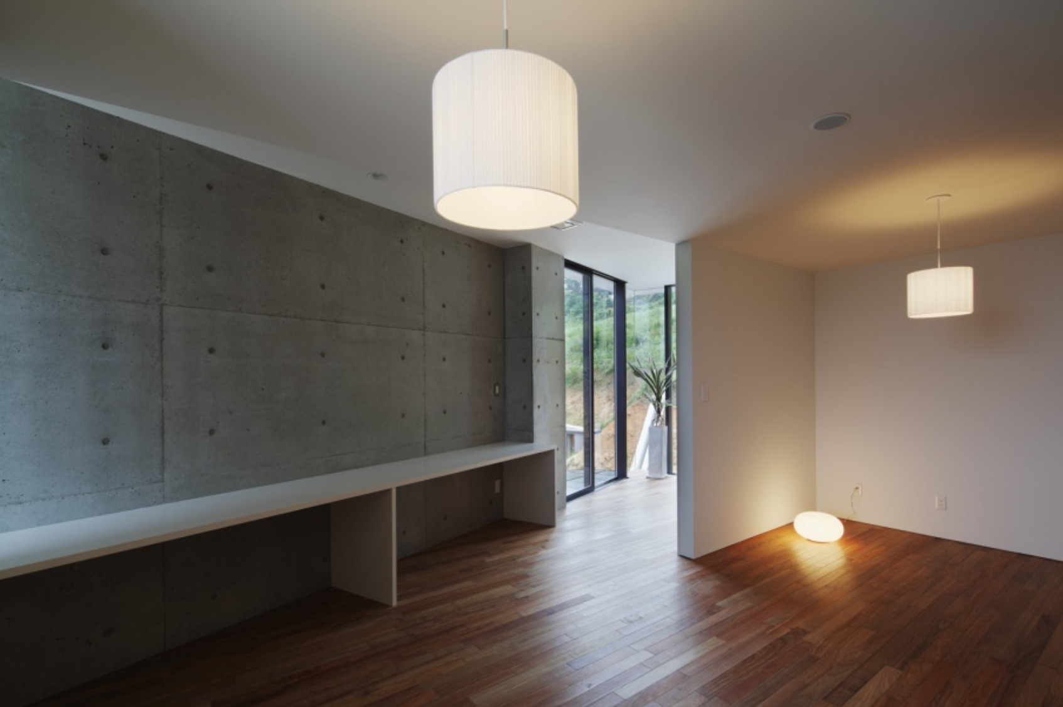
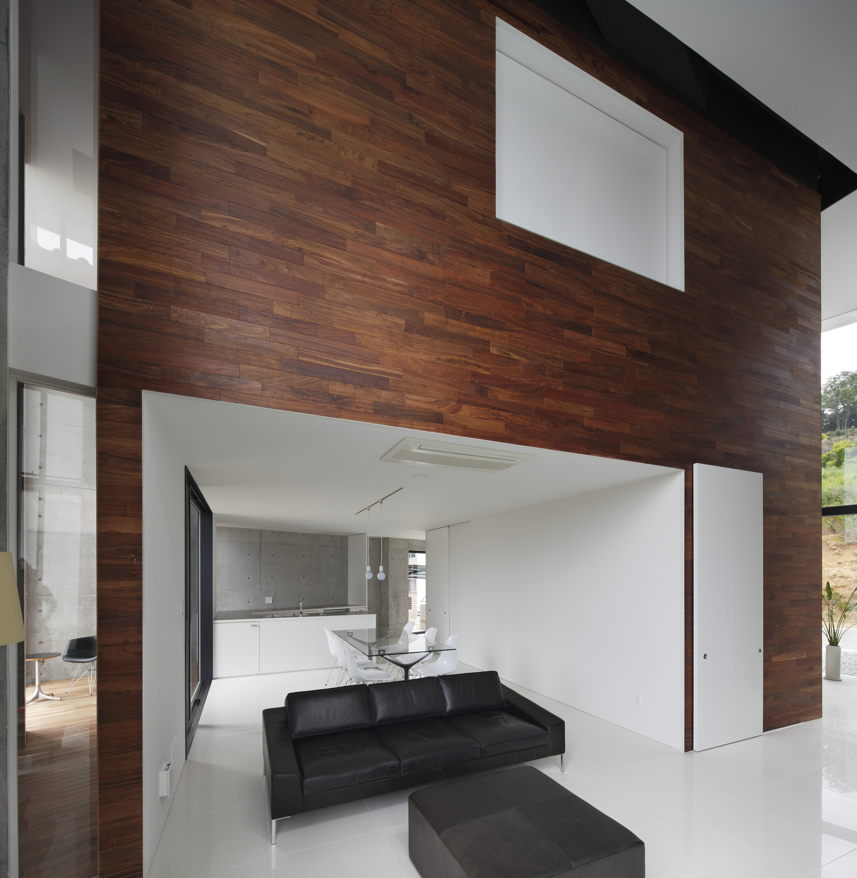
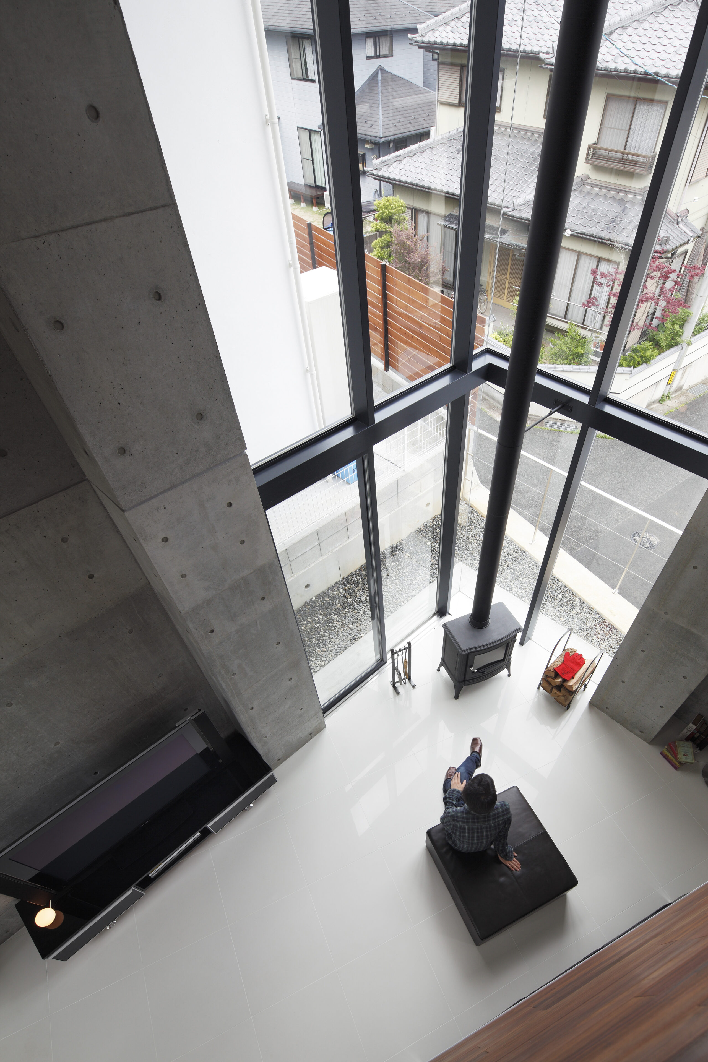
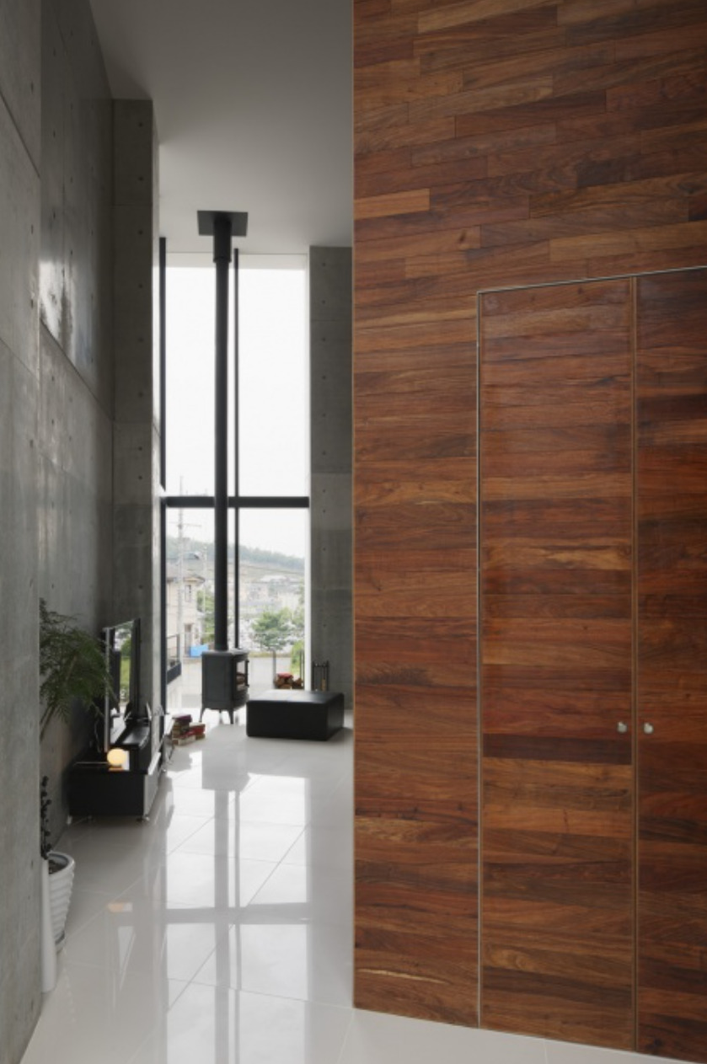
既製品の「建て売り住宅」や「プレハブ住宅」も立派な住宅ではあるが、今回のPROJECTの中において「TSUKURIYA」のコンセプトに基づき、建築に携わる全ての職人さんと建築全体を丁寧にしっかりとつくりあげる「精神」と「技術」こそ、現代社会の「家づくり」において大切な社会テーマであり必要不可欠な事だと考えた。
Although ready-built houses and prefabricated houses are also fine houses, the "TSUKURIYA" is not the same as the "TSUGURIYA" in this PROJECT. In this project, based on the concept of "TSUKURIYA," all the members involved in the building process are involved in the construction process. In this project, based on the concept of "TSUKURIYA," we thought that the "spirit" and "skills" of all the craftsmen involved in the construction, as well as the careful and solid construction of the entire building, are important social themes and essential for "house building" in today's society.
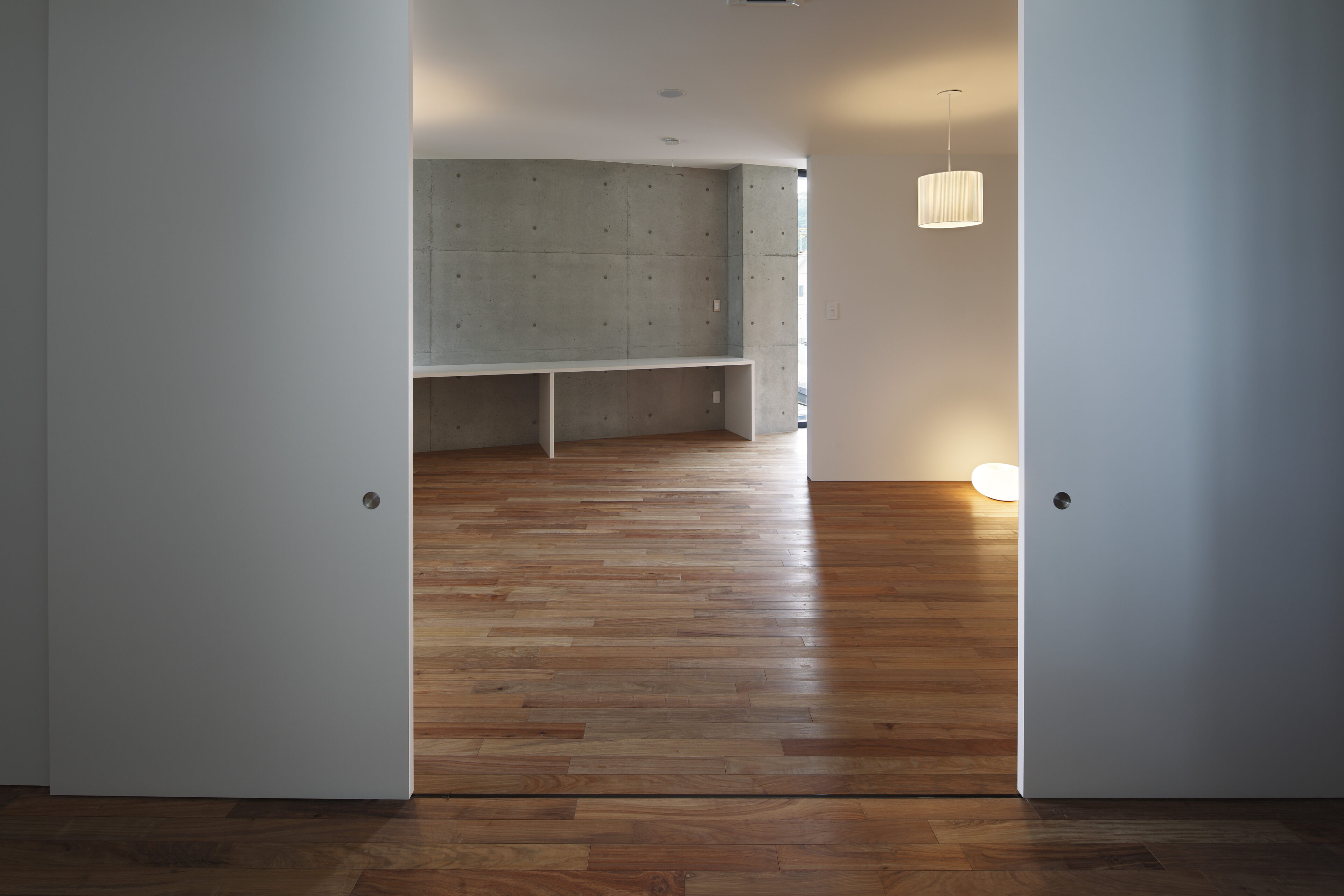
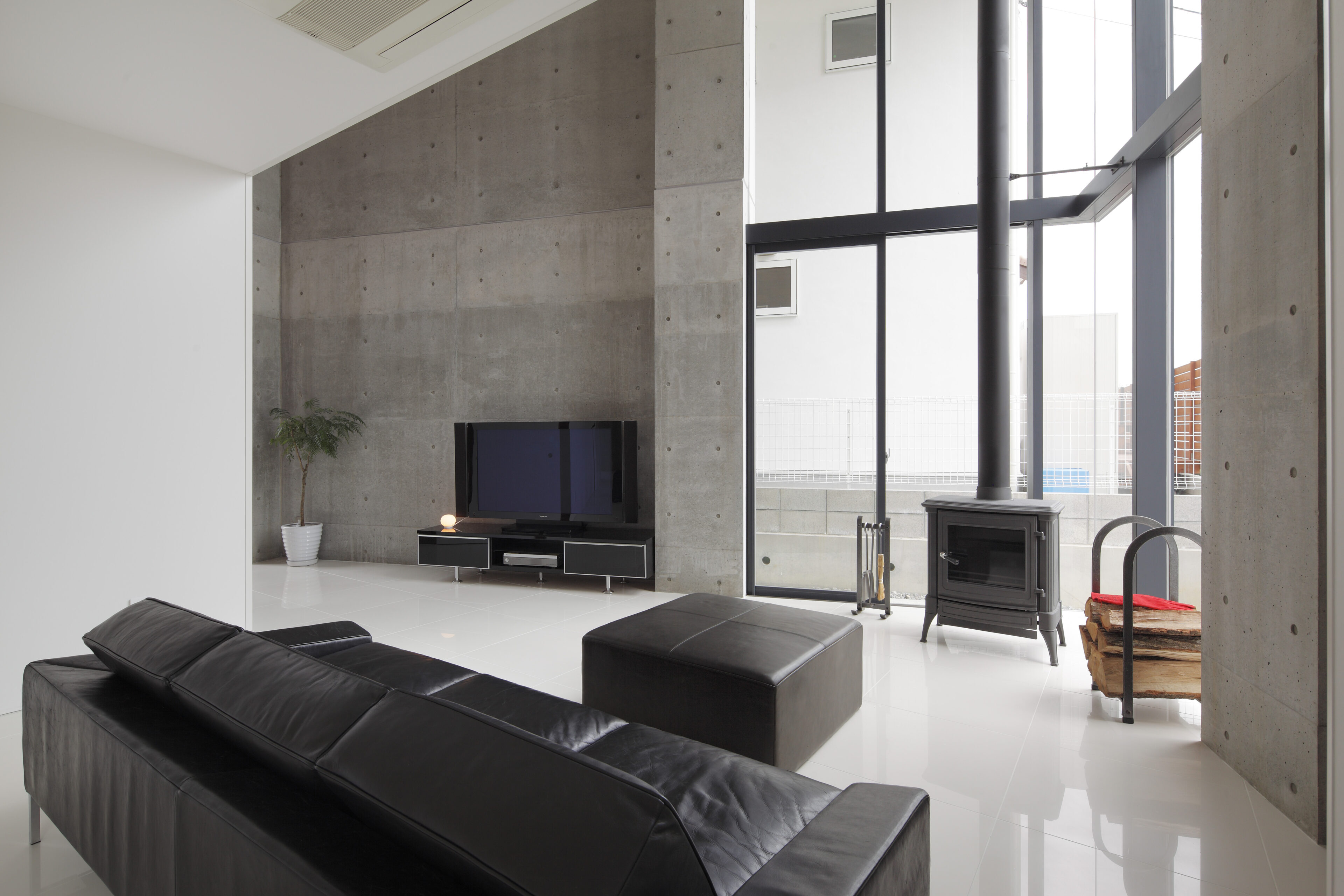
この度、手間のかかるコンクリート造や木造軸組工法を組み合わせて独自の工法を選択し素材を活かした建築を目指した事もその理由の一つにあげられる。こうして完成したCASE・STUDY・HOUSEが「建築家と造り上げる手づくりの住宅」としての役割を果たし、社会的価値観を皆さんと共有できることを期待している。
This is one of the reasons why we chose a unique construction method that combines the labor-intensive concrete and wooden frame construction methods, and aimed to create a building that makes the most of its materials. The completed CASE/STUDY/HOUSE is now called "CASE/STUDY/HOUSE. We hope that the completed CASE・STUDY・HOUSE will fulfill its role as a "handmade house built with architects" and share social values with everyone.
DATA
- 竣工 2010.06
- 建築地 広島県東広島市
- 用途 専用住宅
- 構造 RC造2階建
- 撮影 Nacasa & Partners
- Completion 2010.06
- Building site Higashi-Hiroshima, Hiroshima
- Principal use private residence
- Structure RC, 2 floors
- Photo Nacasa & Partners




