WORKS
WORKS
彦島の家 House of Hikoshima
この敷地は、西側に小高い山を背負い南東側には道路が位置している。住宅地として絶好の敷地である。山は西側の日射を遮り、ハイサイド窓から安定した光を室内に届ける機能を有する。
The site is backed by a small mountain on the west side and a road on the southeast side. It is an ideal site for a residential area. The mountain functions to block the sunlight on the west side and to bring stable light indoors through the high-sided windows.
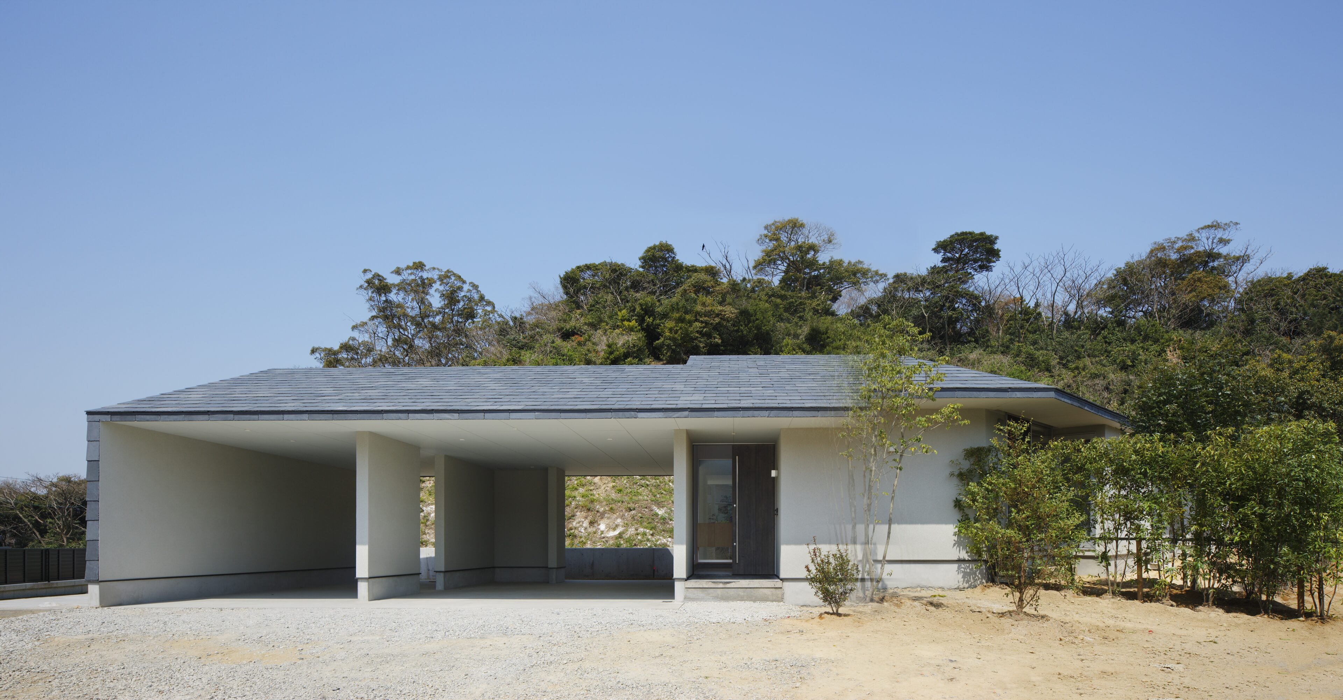
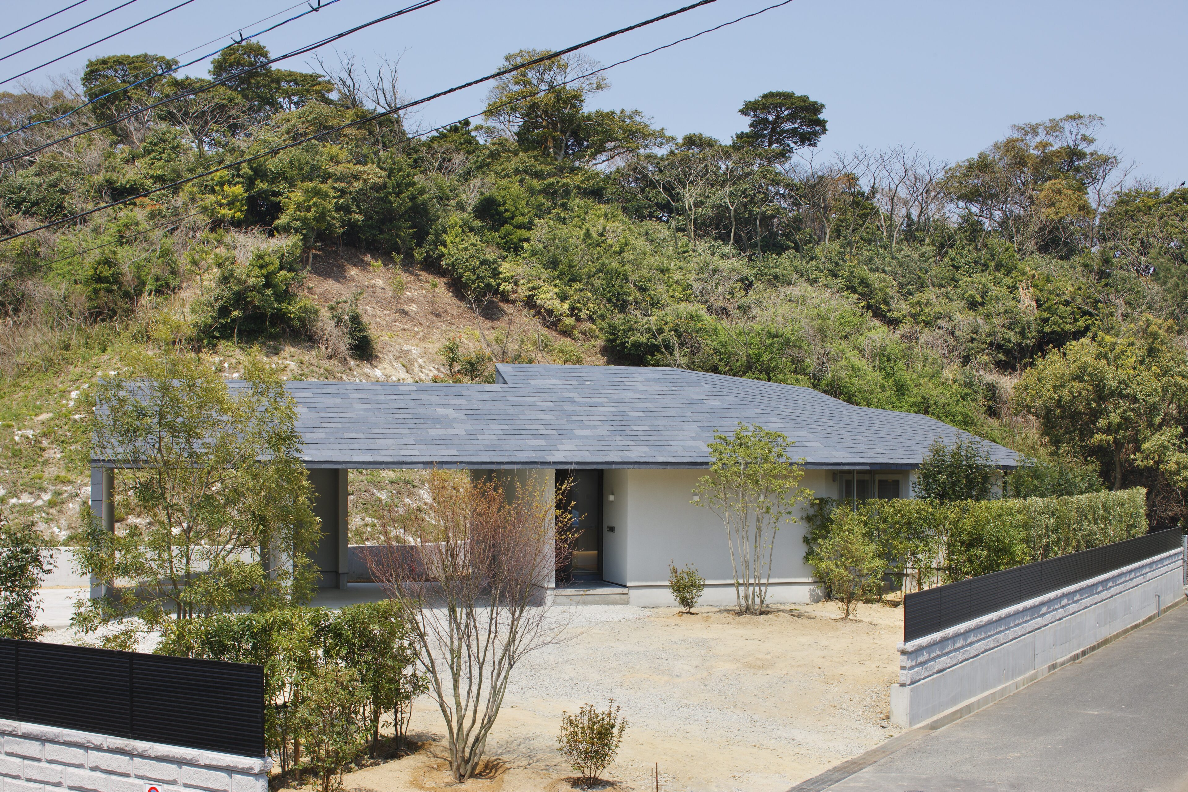
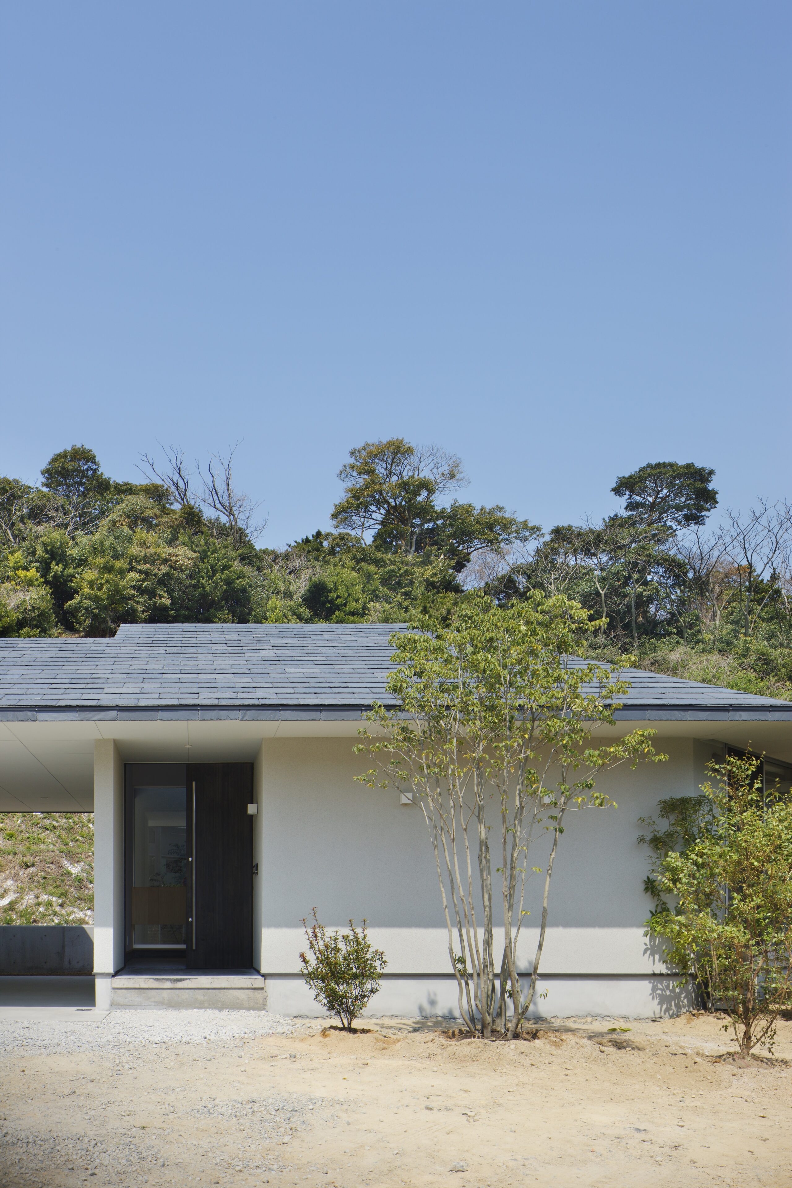
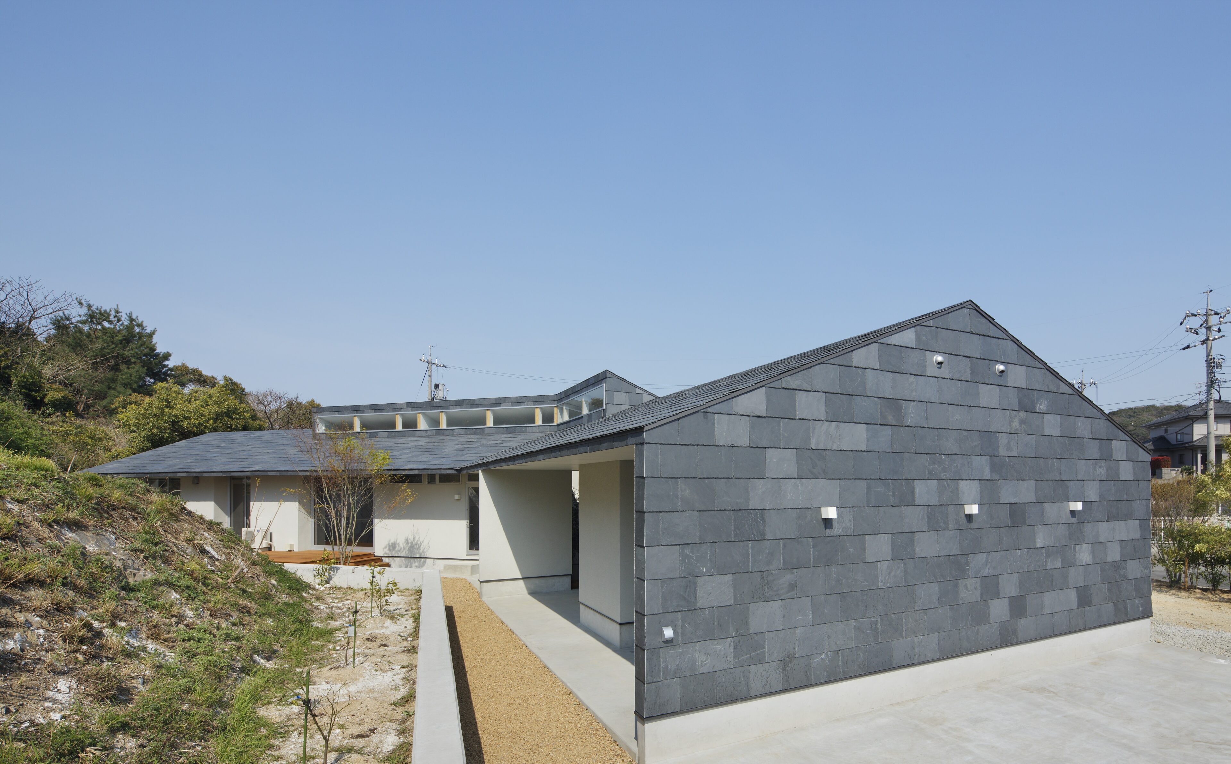
敷地の一部である法面に植樹を施し、建物の借景とした。 更に恵まれた敷地を最大限に活かす為、横長の切妻形状の平屋を45°折り曲げ、山裾に沿わせる配置計画としている。
Trees were planted on the slope that is part of the site to provide a borrowed landscape for the building. In order to make the most of the site's abundance, the horizontal gable-shaped one-story building is bent at a 45° angle and placed along the foot of the mountain.
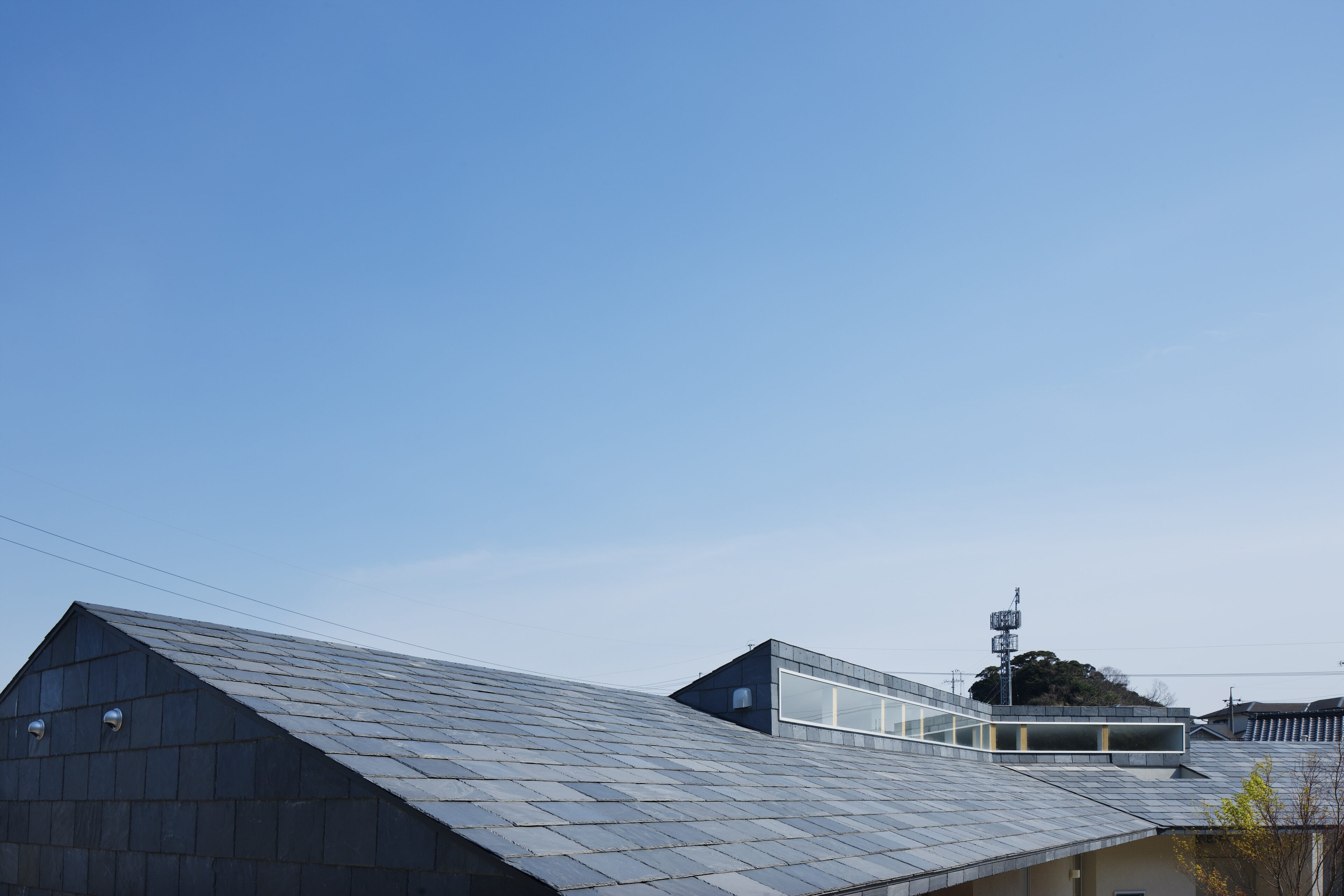
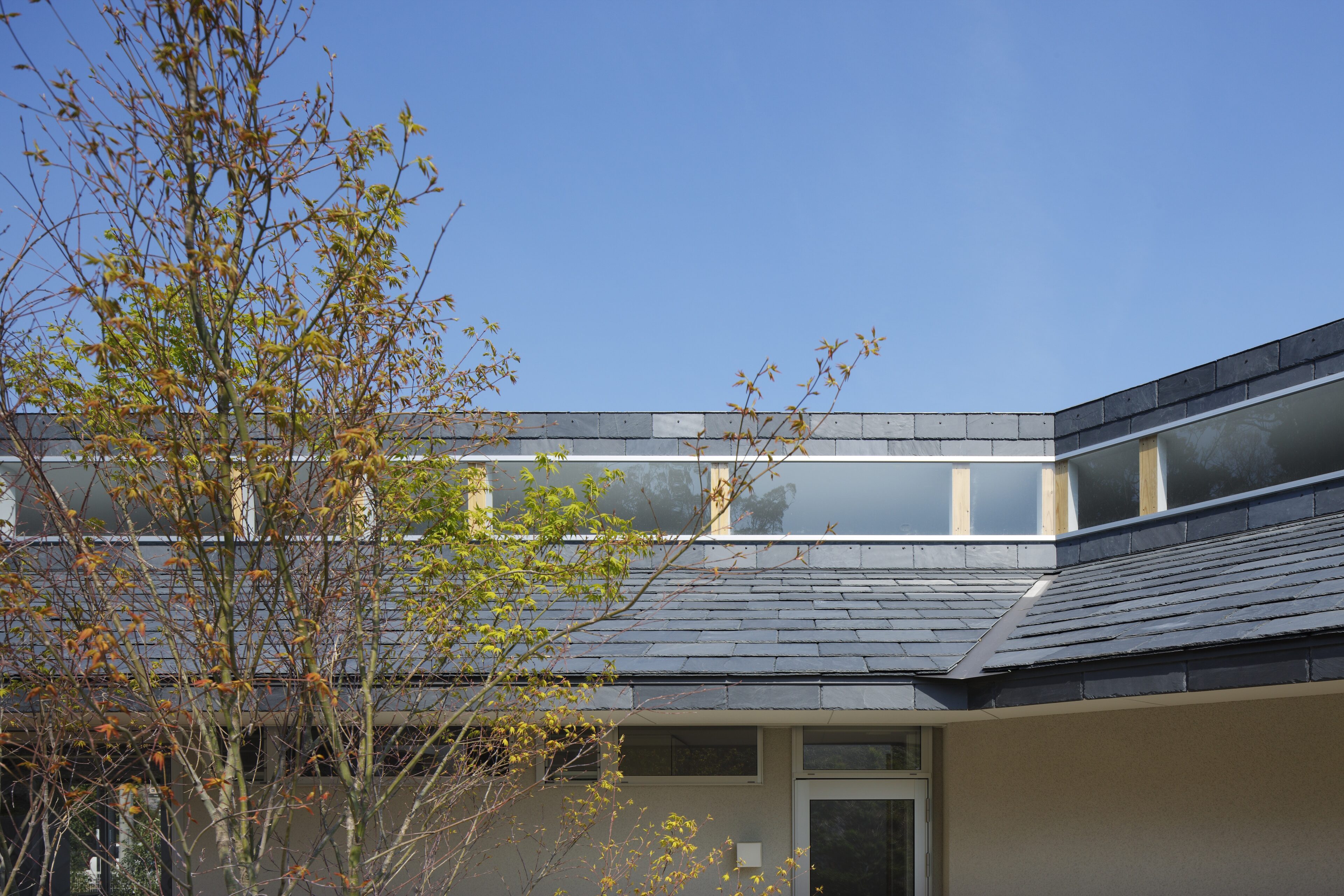
外側の骨格として屋根と両妻面壁を天然スレートを張りに。 内側に白い壁を配し、連続した庇と質感のコントラストを印象的にデザインした。
The roof and both gable walls are covered with natural slate as the exterior framework. The white walls on the interior are designed to create a striking contrast between the continuous eaves and the texture.
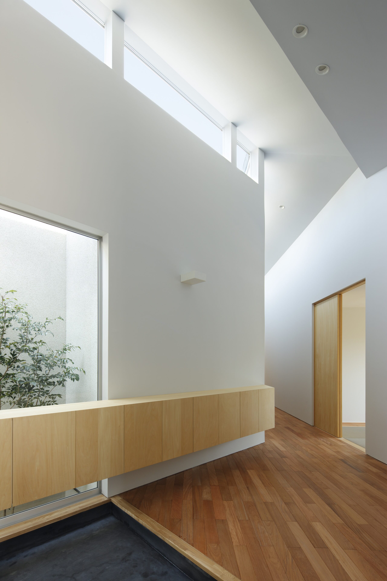
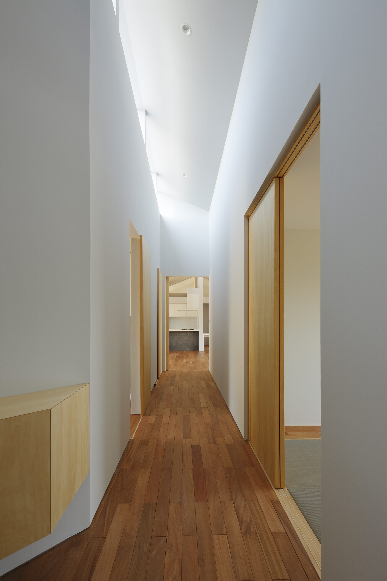
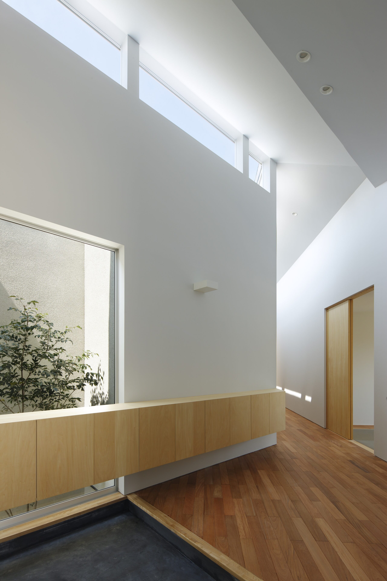
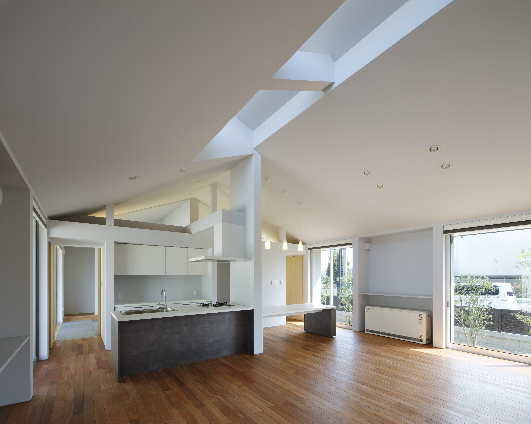
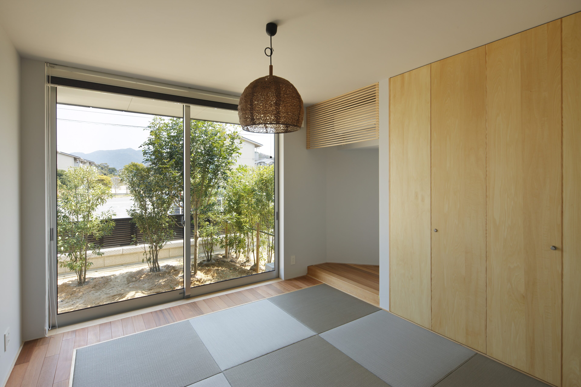
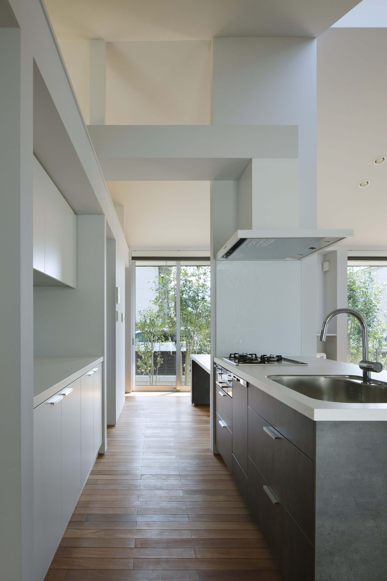

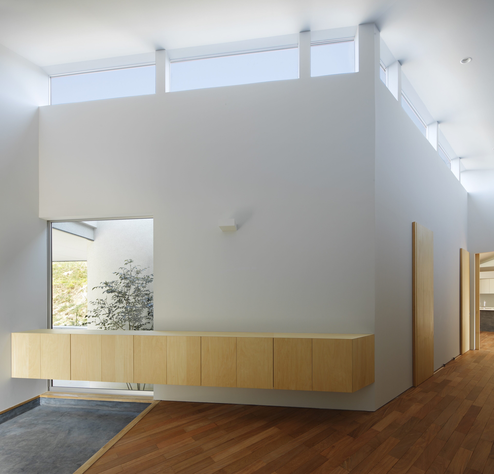
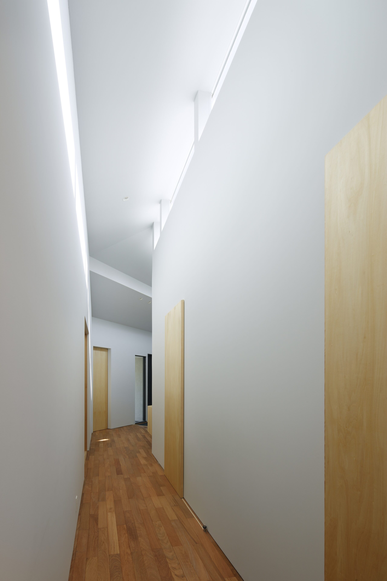
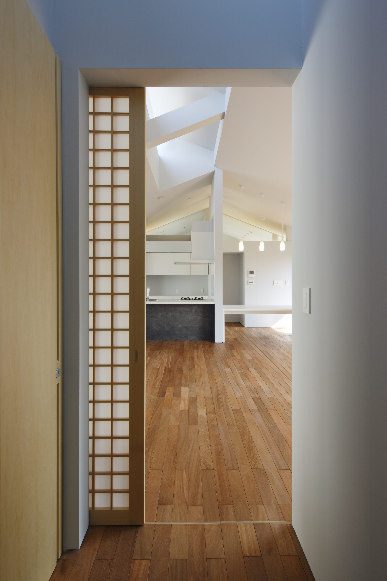
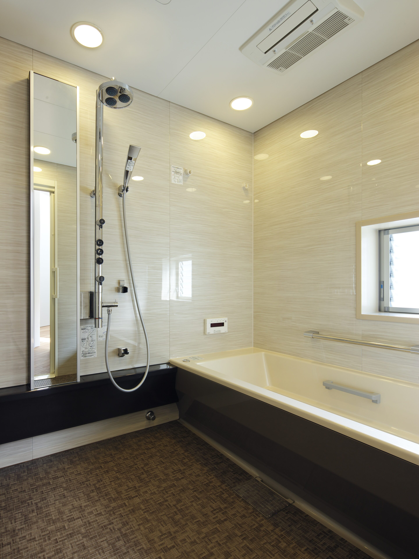
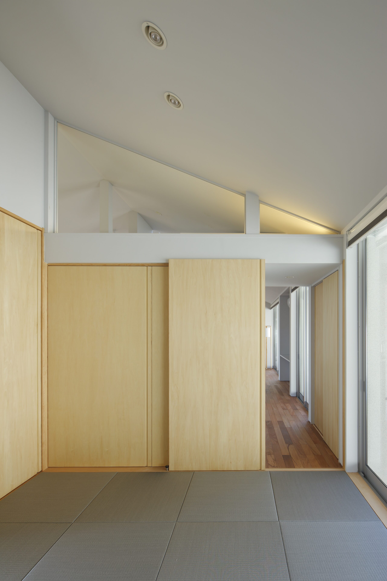
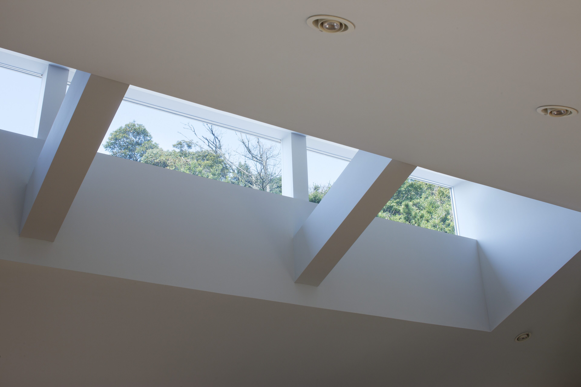

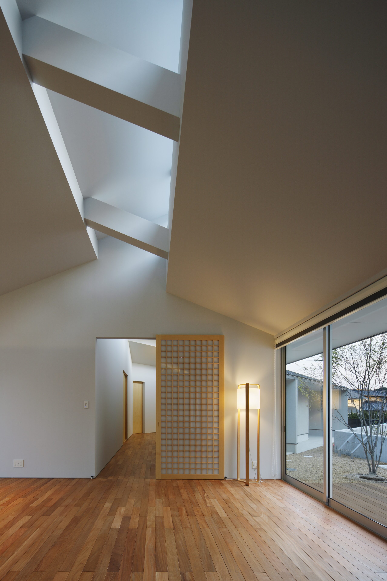
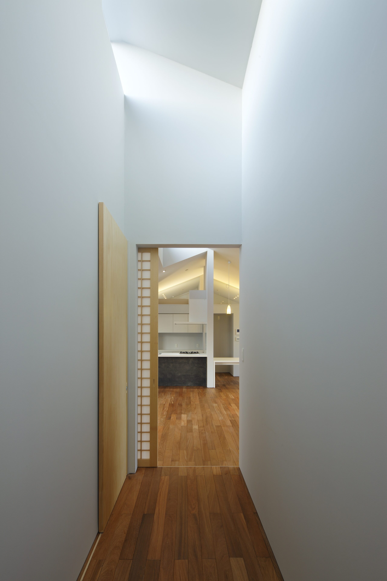
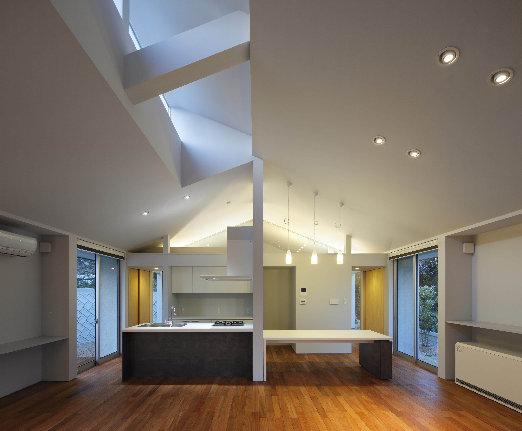
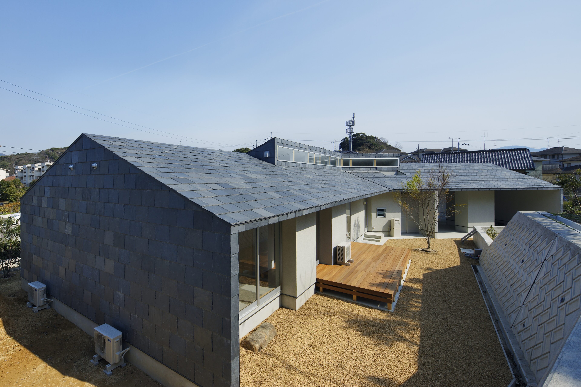
庇を低く抑えた縁側~その中間領域から上る勾配天井の延長にはハイサイド窓を連続して設けている。この構成は、空間の広がりと山に向かって抜ける視線による伸びやかさを意識している。
The low eaves are held down on the porch - an extension of the sloping ceiling that rises from the middle area of the porch - and a series of high-sided windows are installed. This composition is intended to create a sense of expansive space and elongation through the view toward the mountains.
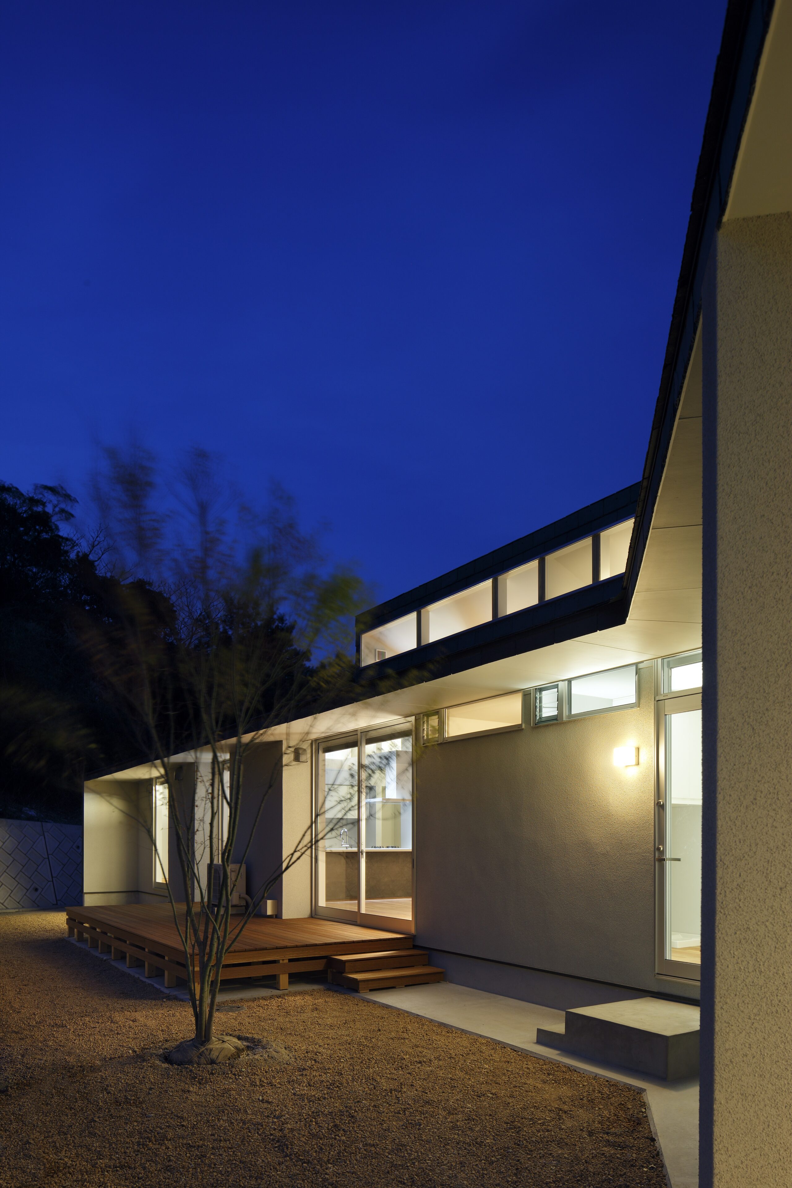
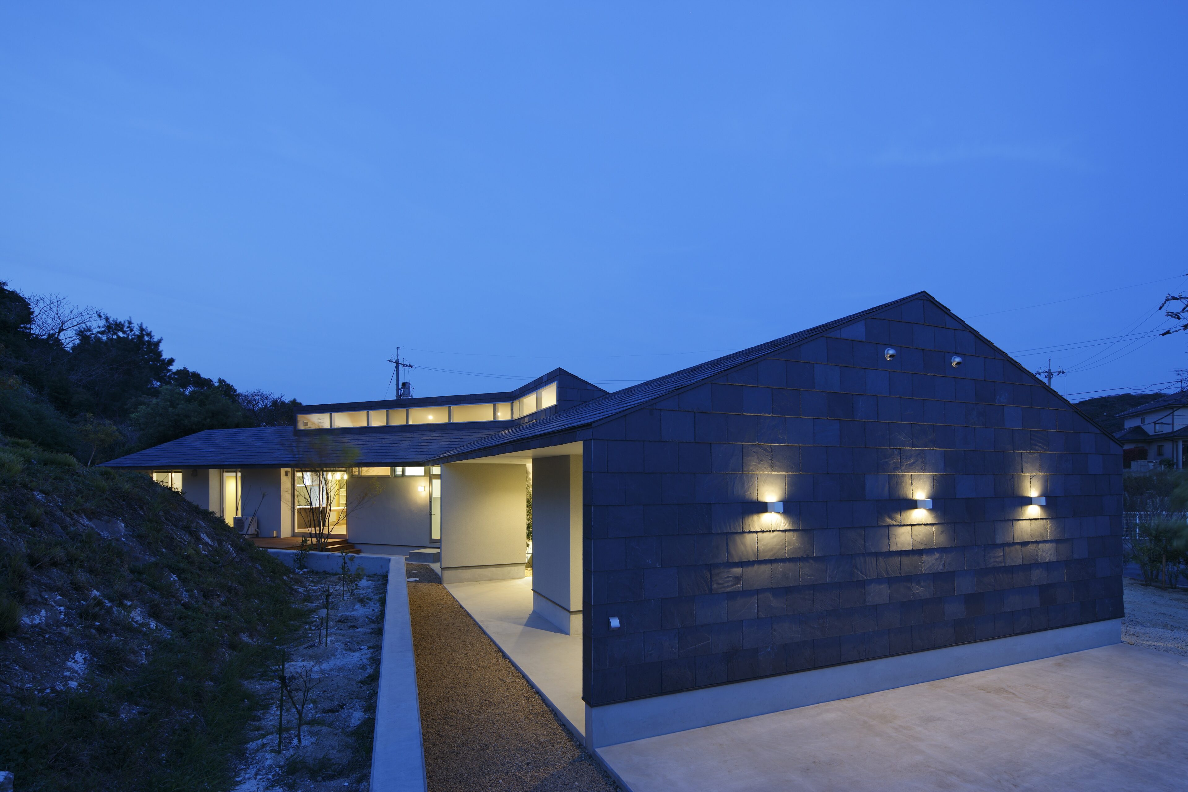
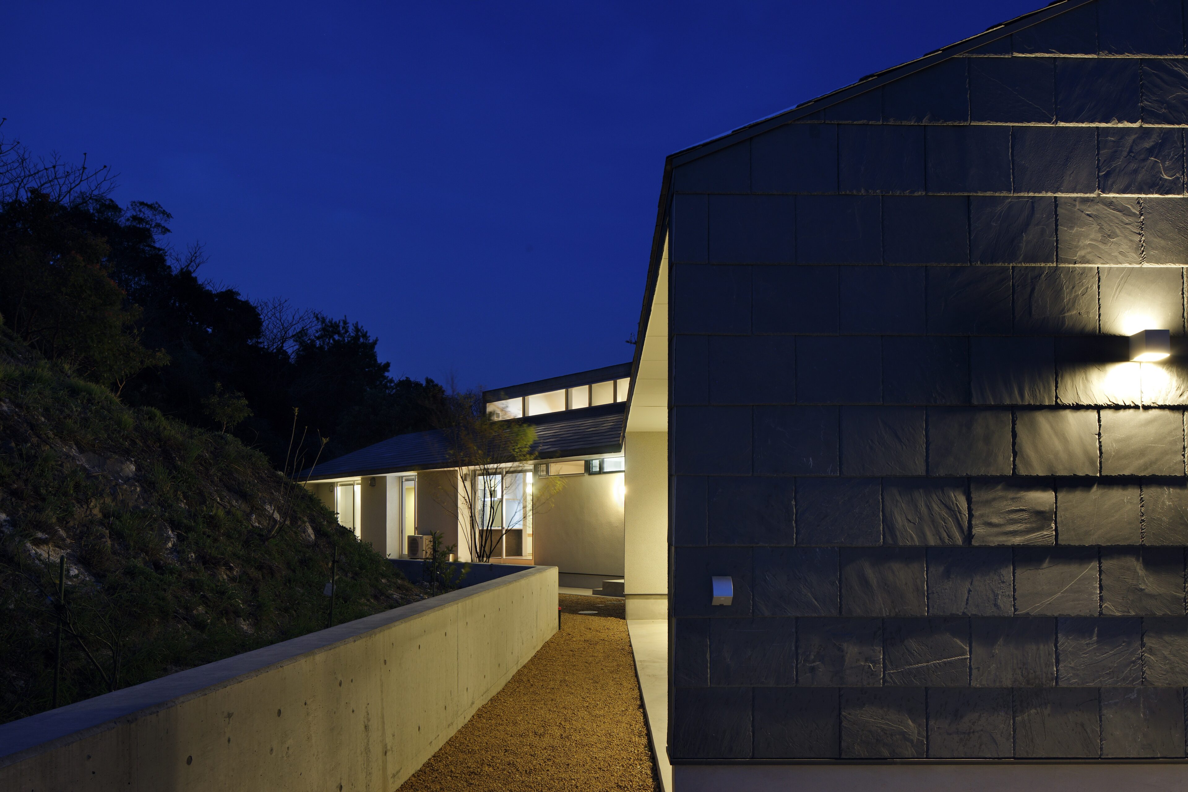
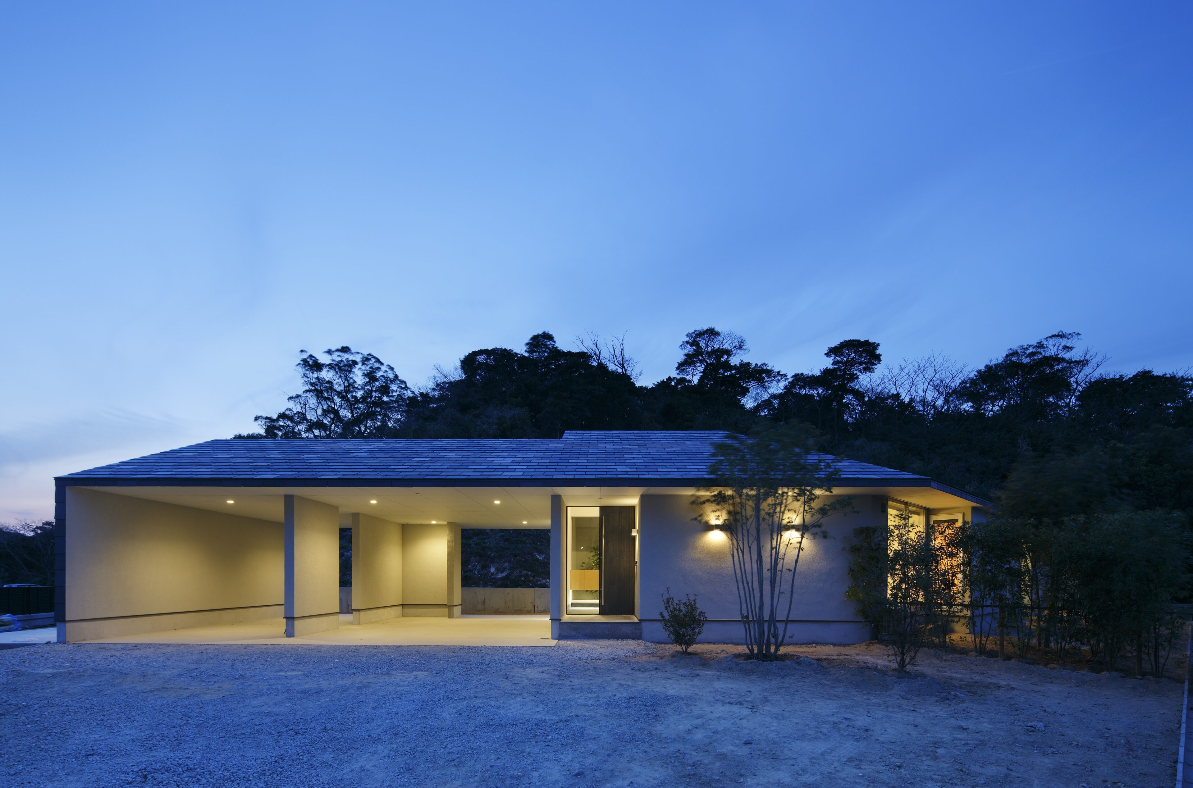
DATA
- 竣工 2012.4
- 建築地 山口県下関市
- 用途 専用住宅
- 構造 木造平屋建
- 撮影 Nacasa&Partners
- Completion 2012.4
- Building site Shimonoseki, Yamaguchi
- Principal use private residence
- Structure Single-storied wooden house
- Photo Nacasa&Partners




