WORKS
WORKS
尾道・長江の家 House in Nagae, Onomichi
この住宅は尾道市長江町に計画をしている専用住宅です。周囲を住宅に囲まれた敷地環境に対して高低差を利用した動線計画を行っています。
This house is a dedicated residence planned for Nagae-cho, Onomichi-city. The site is surrounded by residences, and the flow line is planned to take advantage of the difference in elevation.
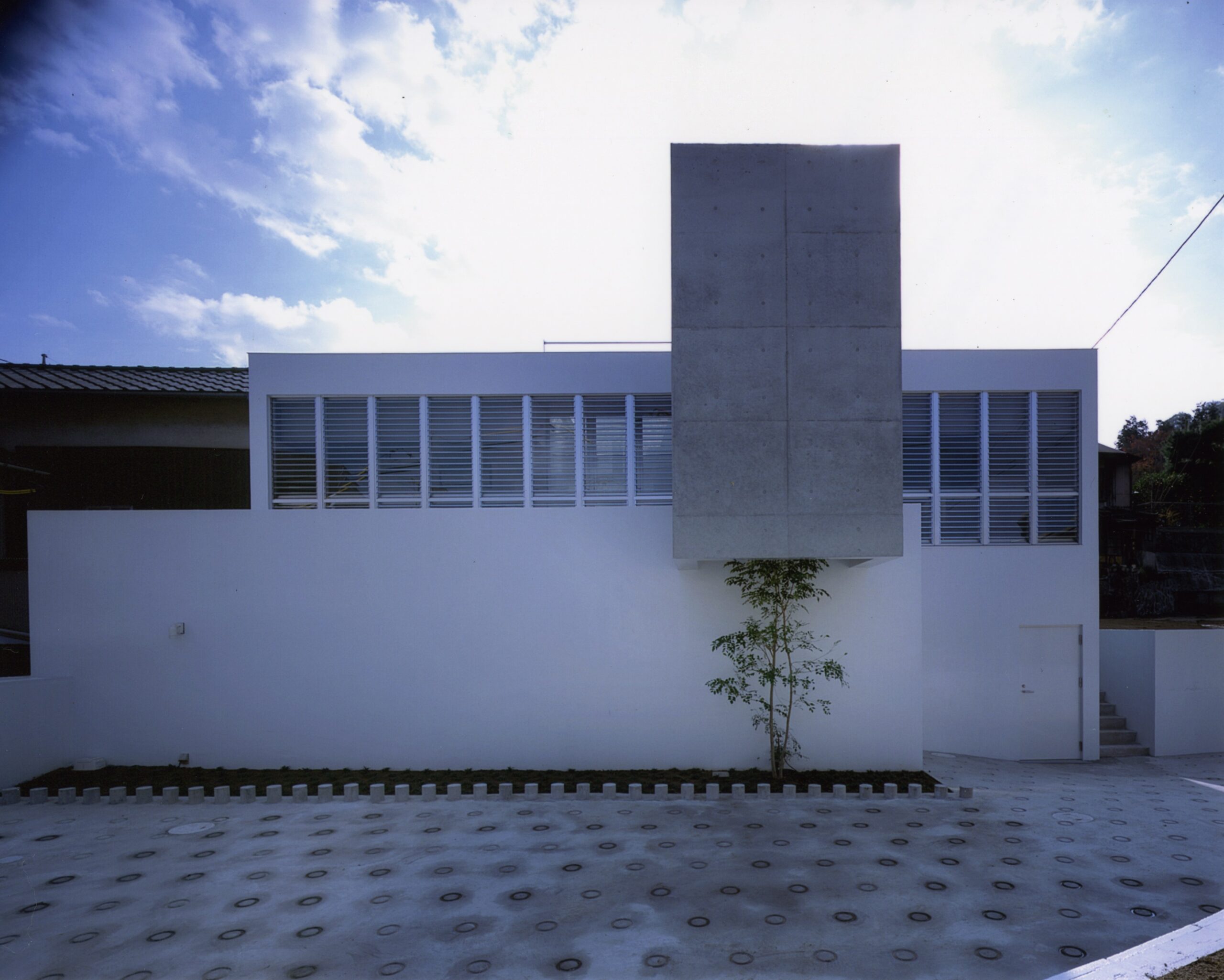

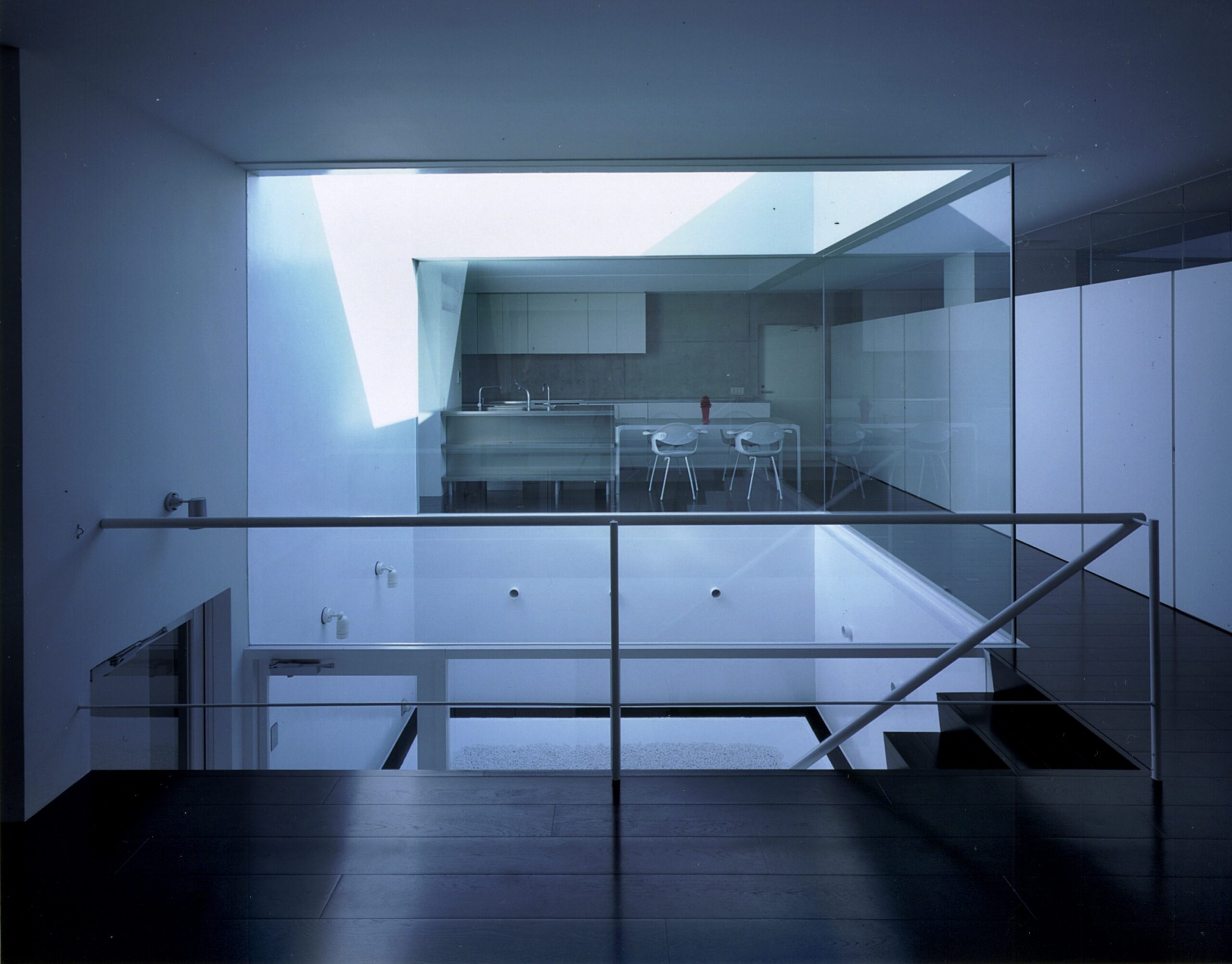
リビングより低い位置にある中庭側に玄関を隣接させることによりその独立性を高めてエントランスを含めての室内空間を演出する事が可能となり広がりのある空間を確保しています。
By placing the entrance adjacent to the courtyard side, which is lower than the living room, the independence of the entrance is enhanced and the interior space, including the entrance, is created to ensure an expansive space.
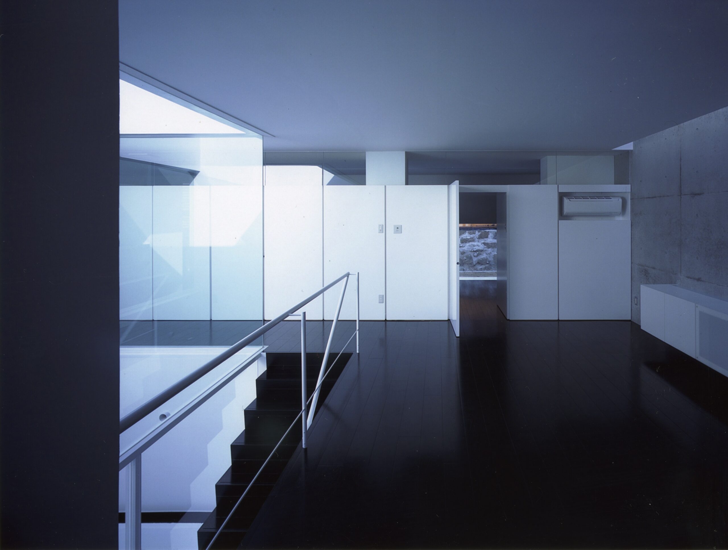
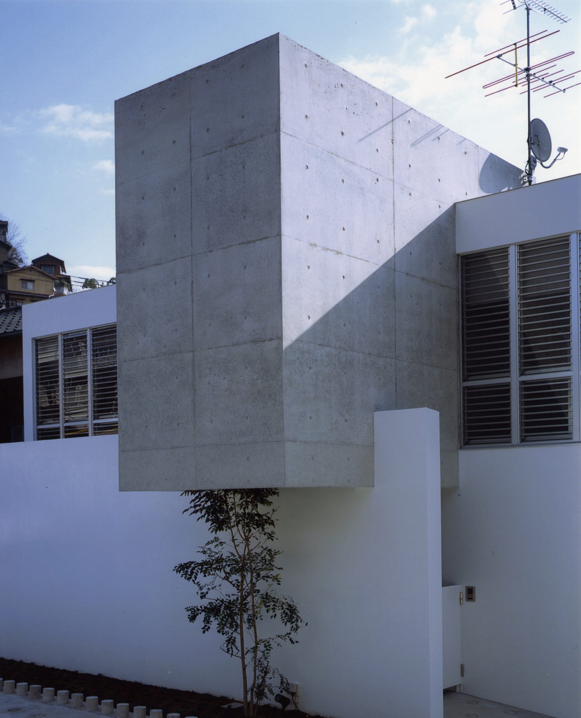
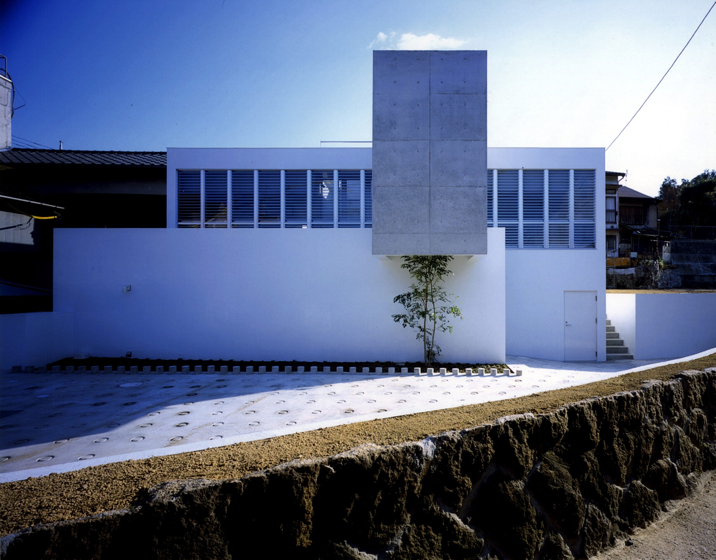
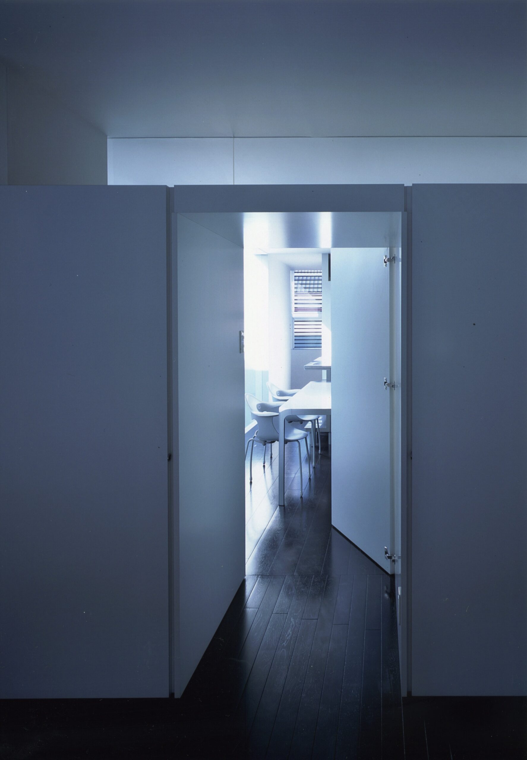
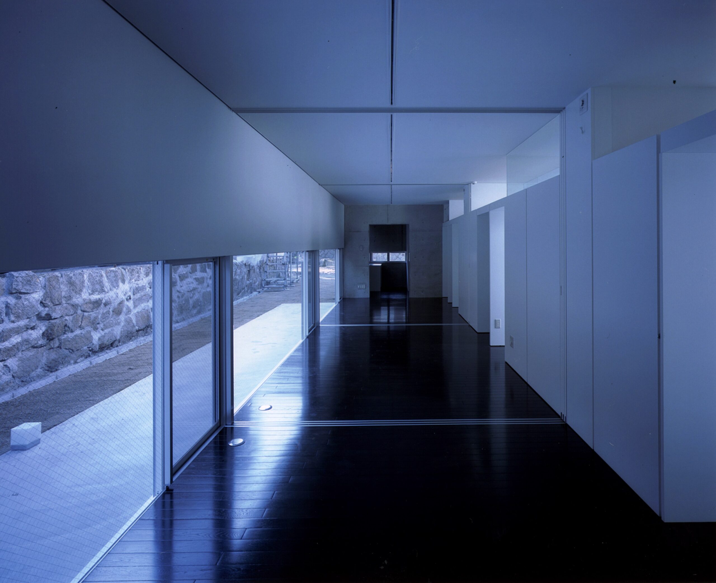
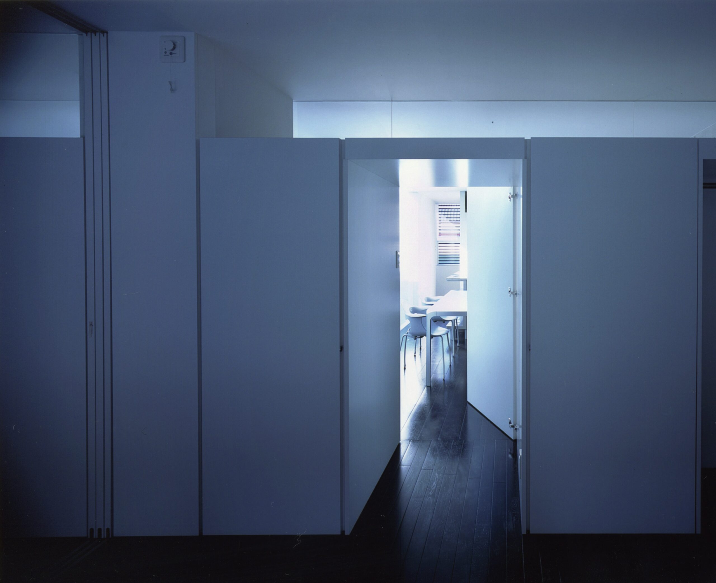
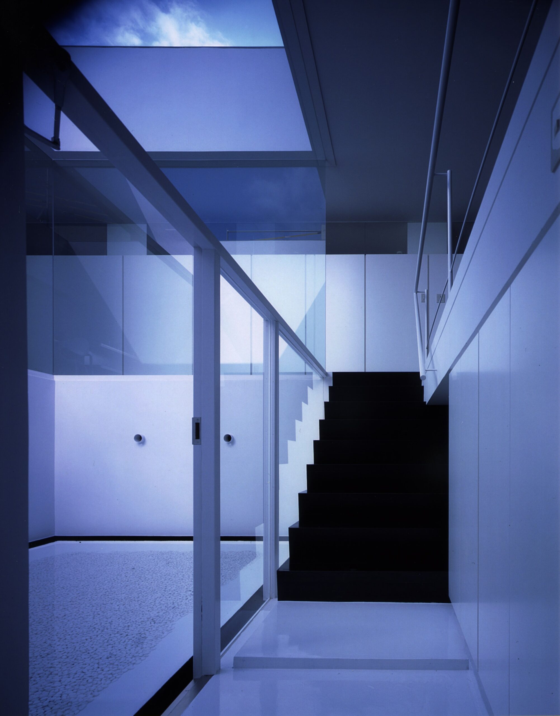
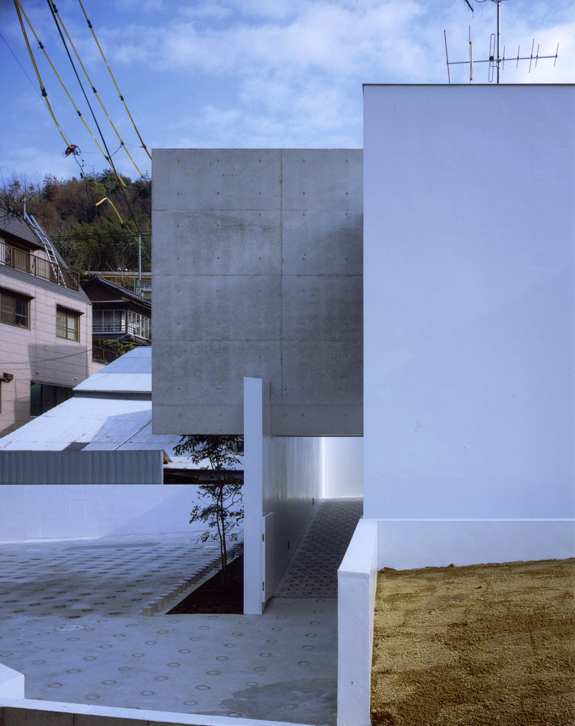
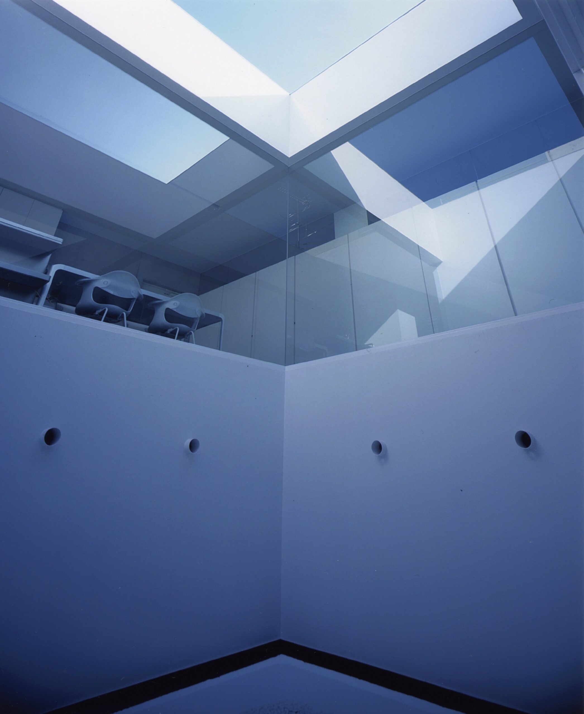
DATA
- 竣工 2006
- 建築地 広島県尾道市
- 用途 専用住宅
- 構造 RC造2階建
- 面積 148.81㎡
- Completion 2006
- Building site Onomichi, Hiroshima
- Principal use private residence
- Structure RC, 2 floors
- Floor area 148.81㎡
AWORD
- 2007 JIA現代日本の建築家優秀建築選3




