WORKS
WORKS
大洲の家 House of Ozu
愛媛県大洲市に計画した専用住宅である。
平面計画においては北西と南東に対して生活動線を想定。 階段を軸に、左右に生活スペースを振り分けてゾーニングを行っている。
This is a special-purpose residence planned in Ozu City, Ehime Prefecture, Japan.
In the floor plan, the living lines are assumed to be northwest and southeast. Zoning is based on a staircase, with living spaces on the left and right.
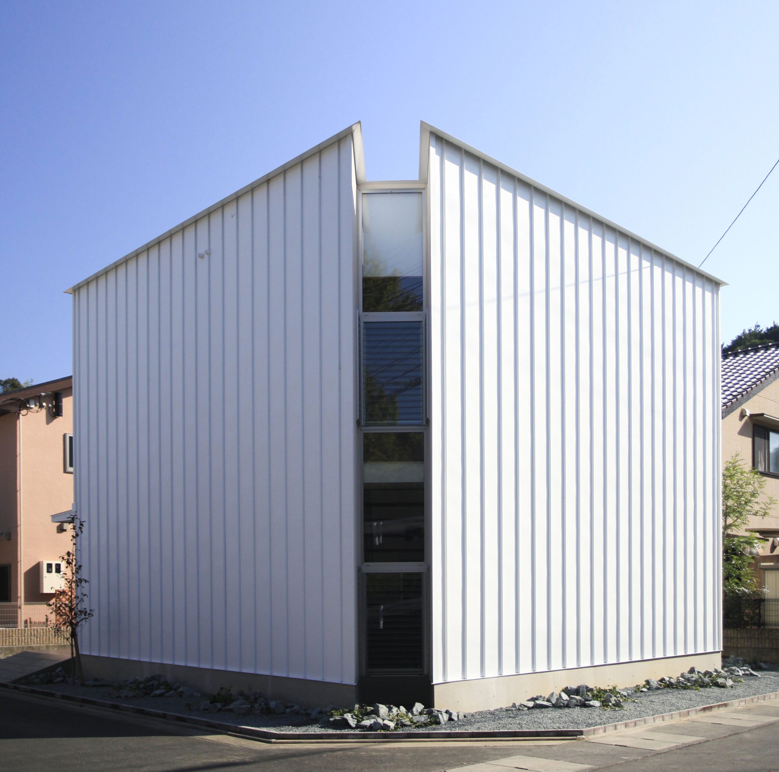
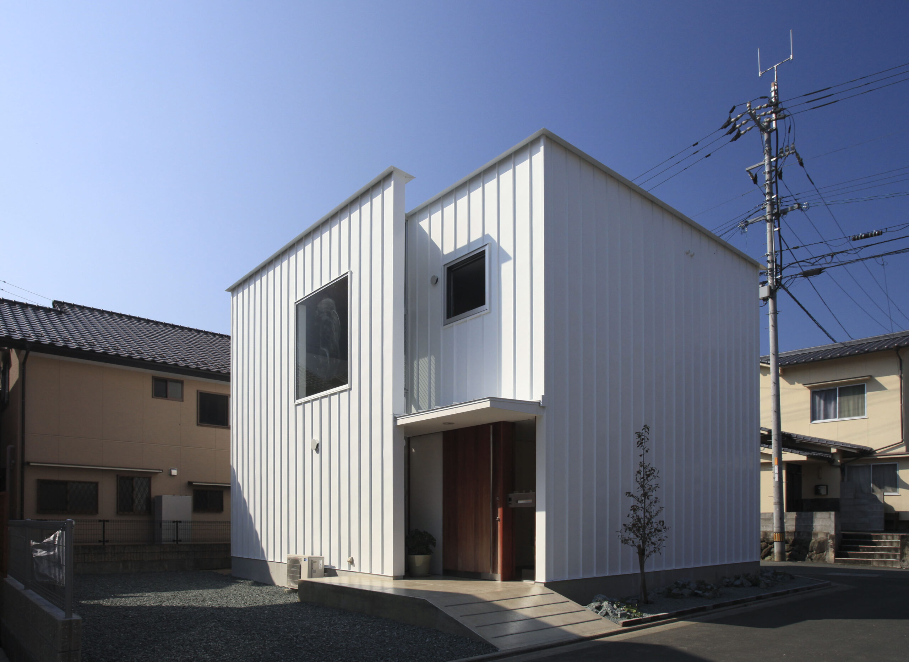
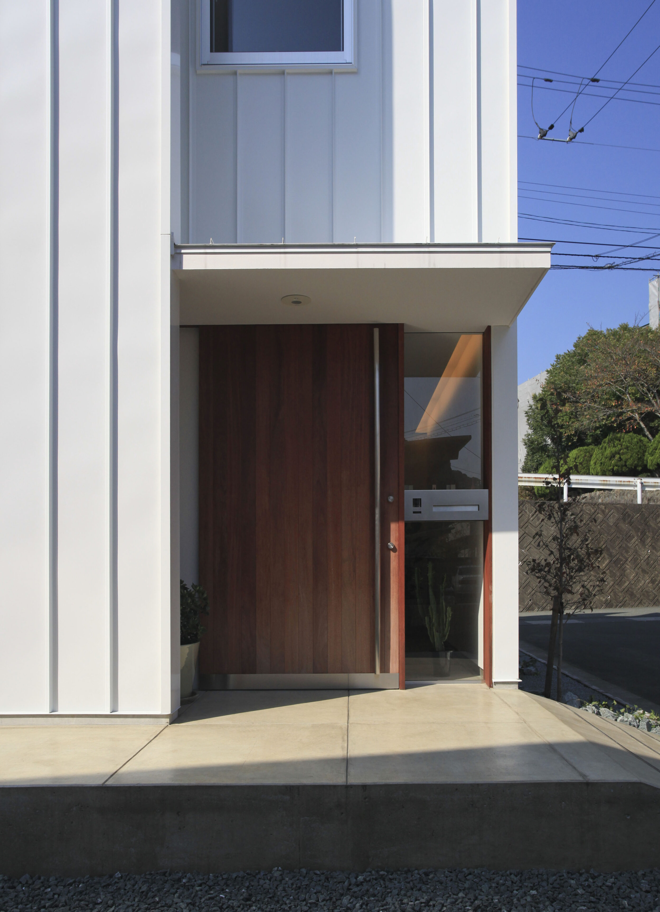


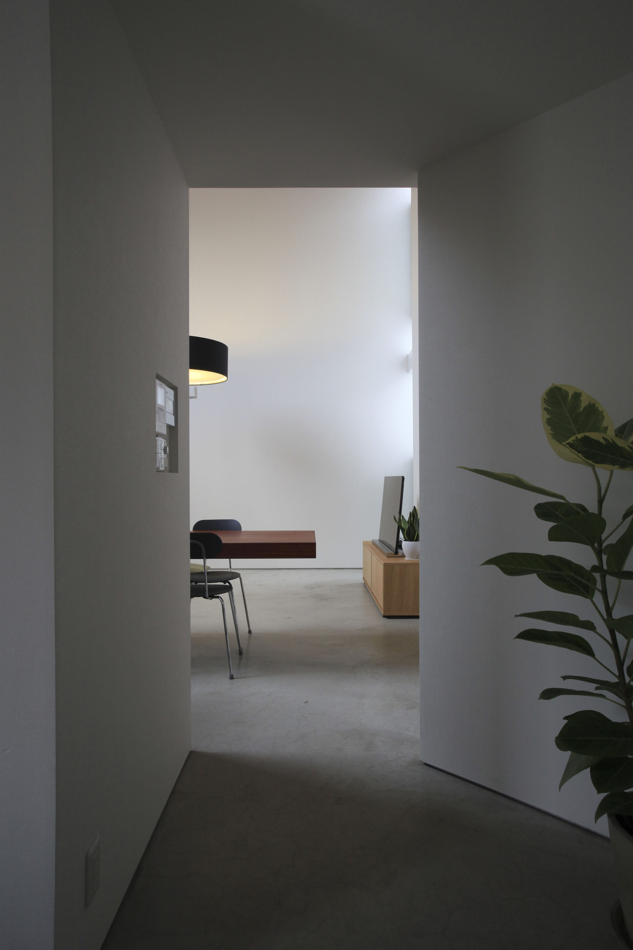
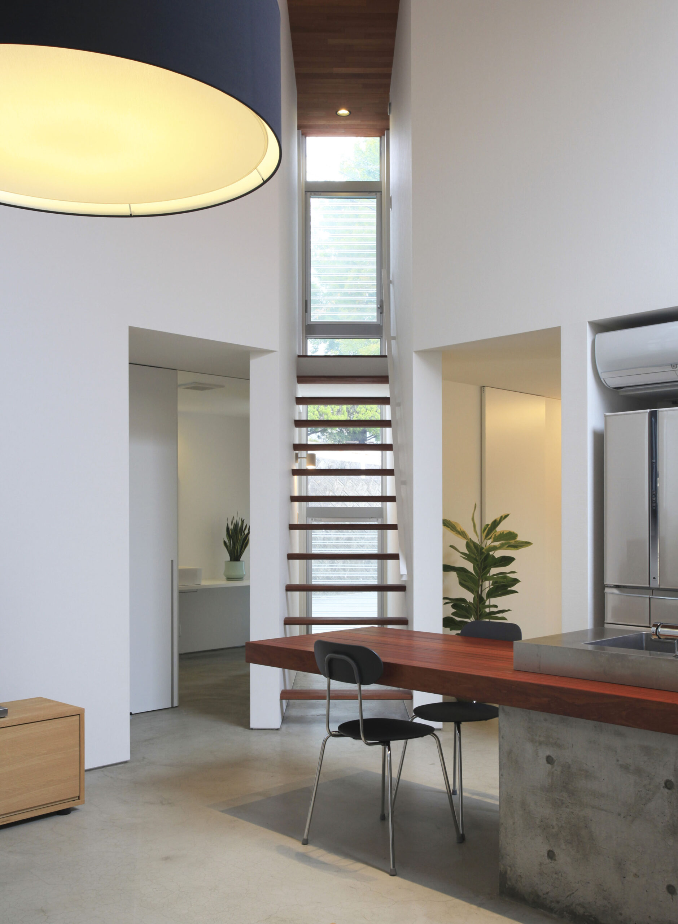
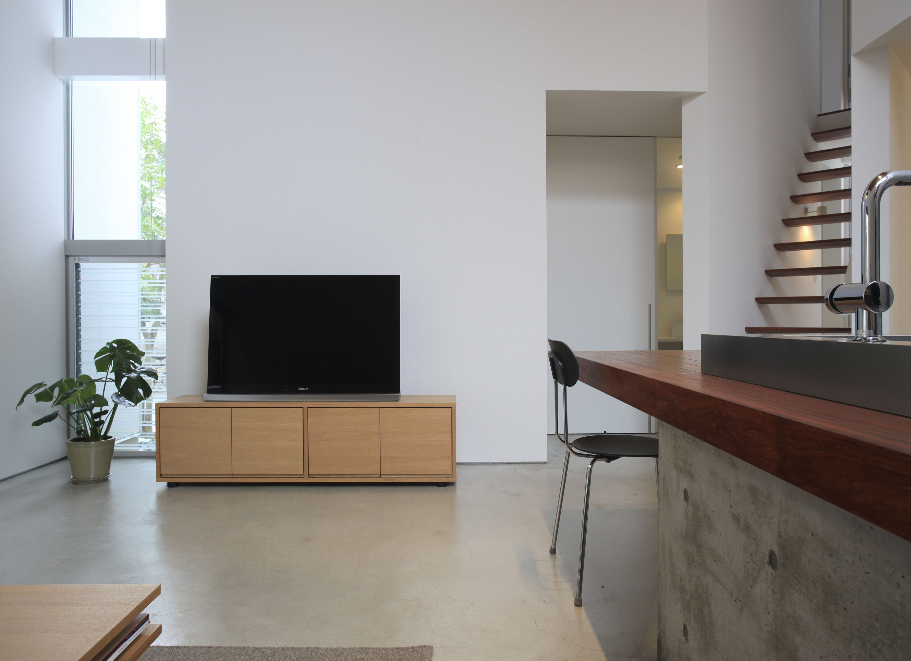
階段室から吹抜部分につながる天井は木質系にし、床のモルタル塗との素材感にコントラストを付けた。
The ceiling from the stairwell to the atrium is made of wood, which contrasts with the mortar coating on the floor.
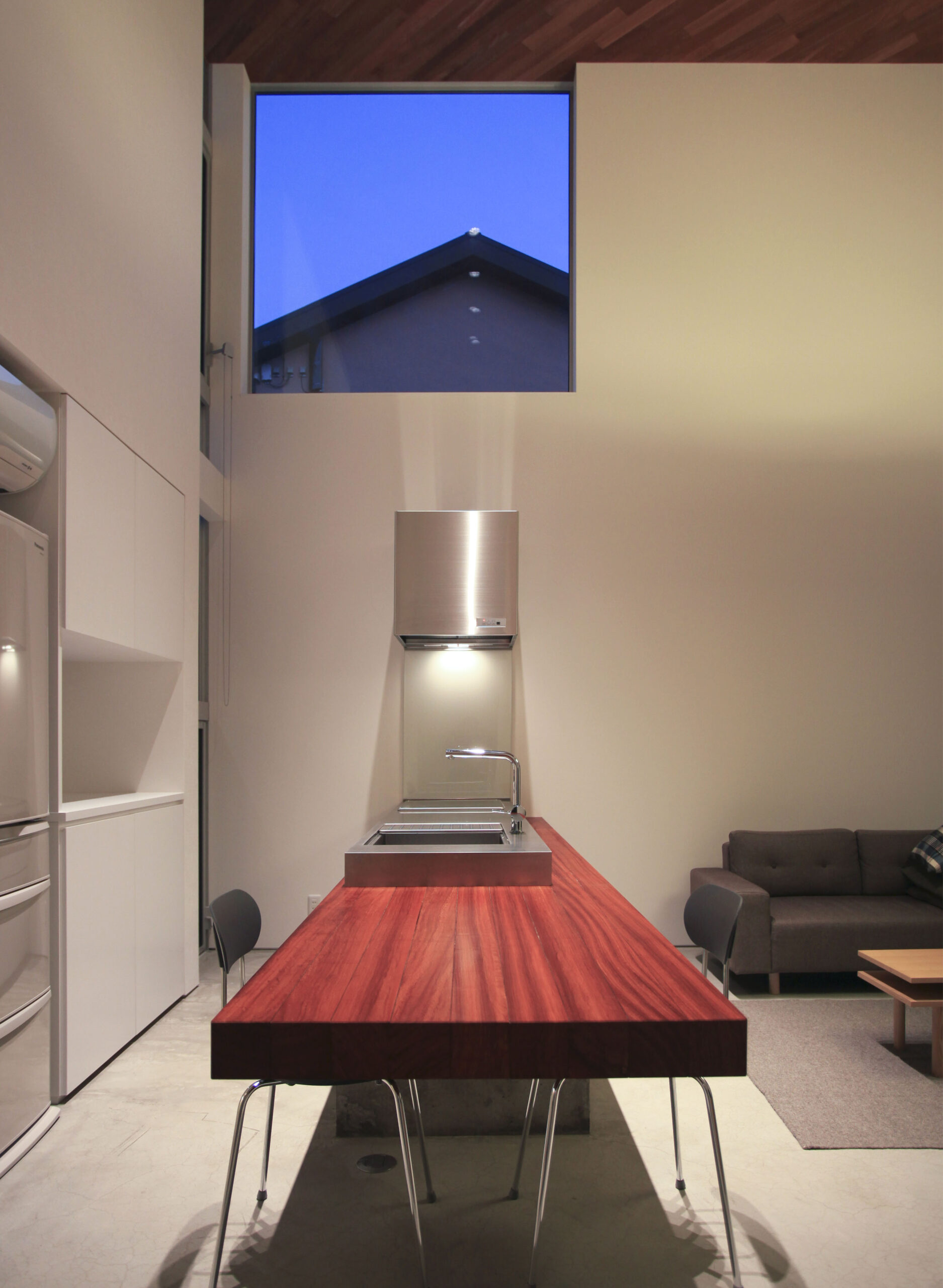
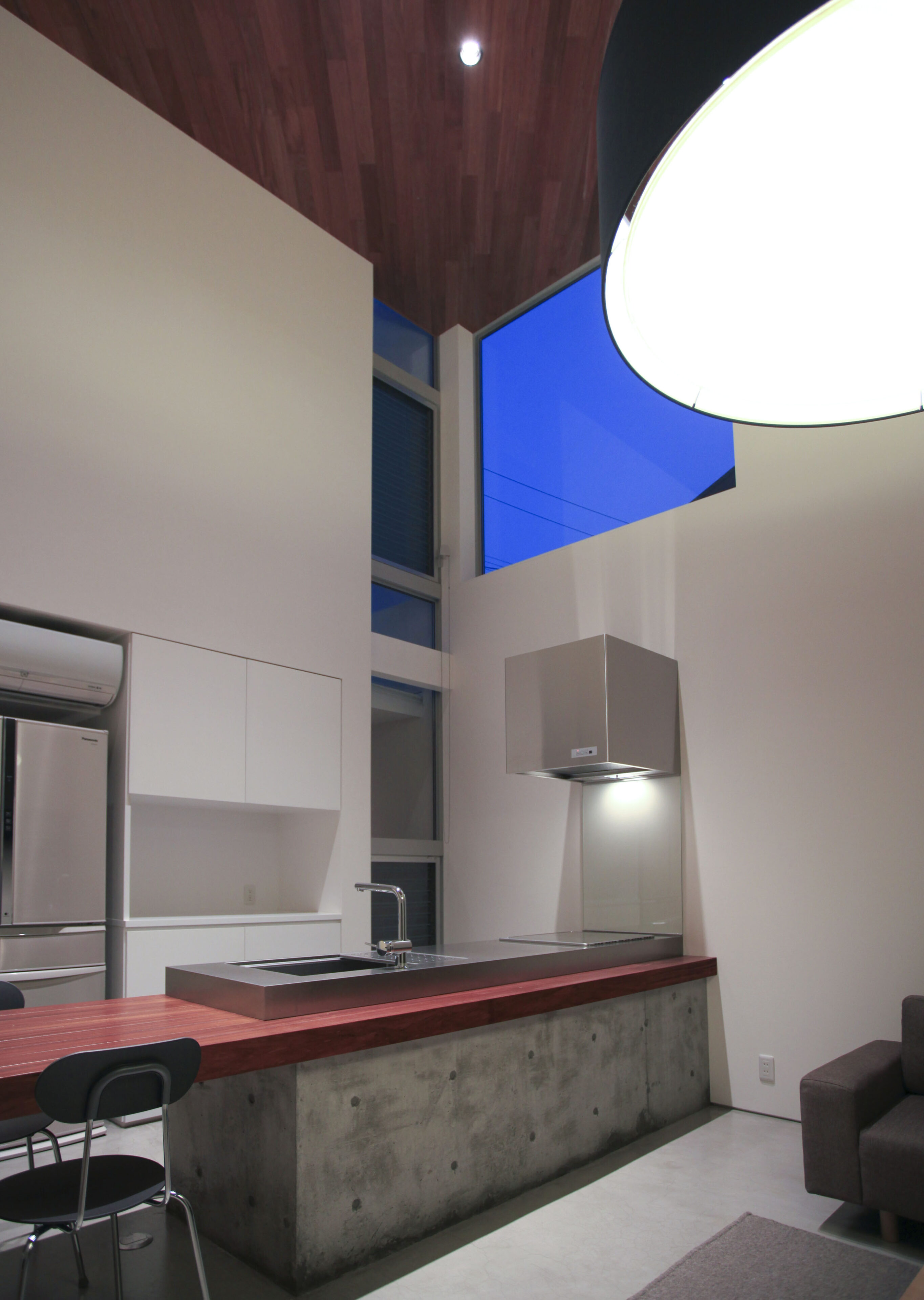
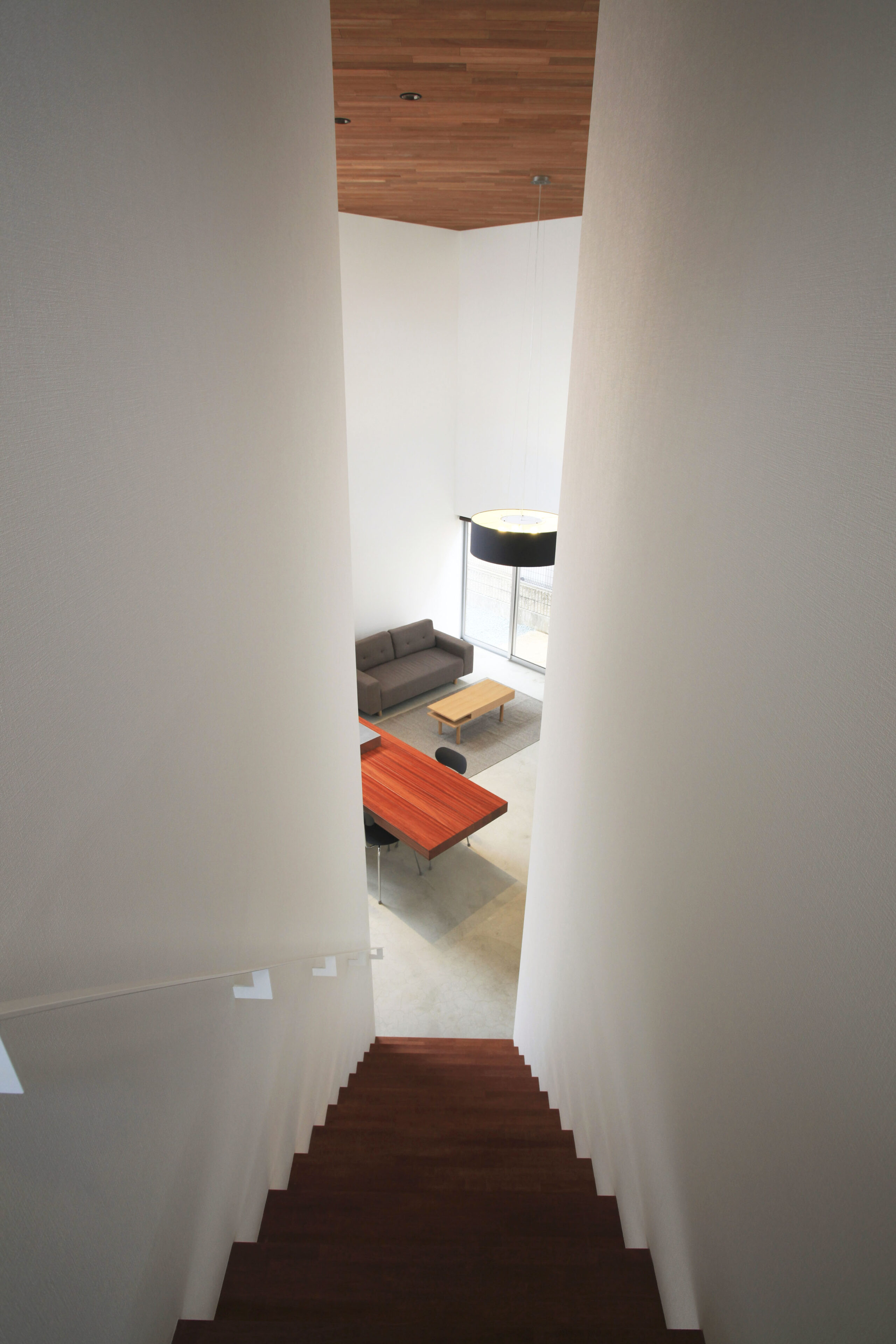
吹抜を持つLDKの東側には正方形のハイサイドライトを設け、ダイニングキッチンを配置している。朝一番の自然光を感じながら過ごすひと時~その豊かさを演出したいと考えた。
A square high sidelight is placed on the east side of the LDK with a vaulted ceiling, and the dining and kitchen area is located on the east side. We wanted to create the richness of a moment spent while feeling the natural light first thing in the morning.
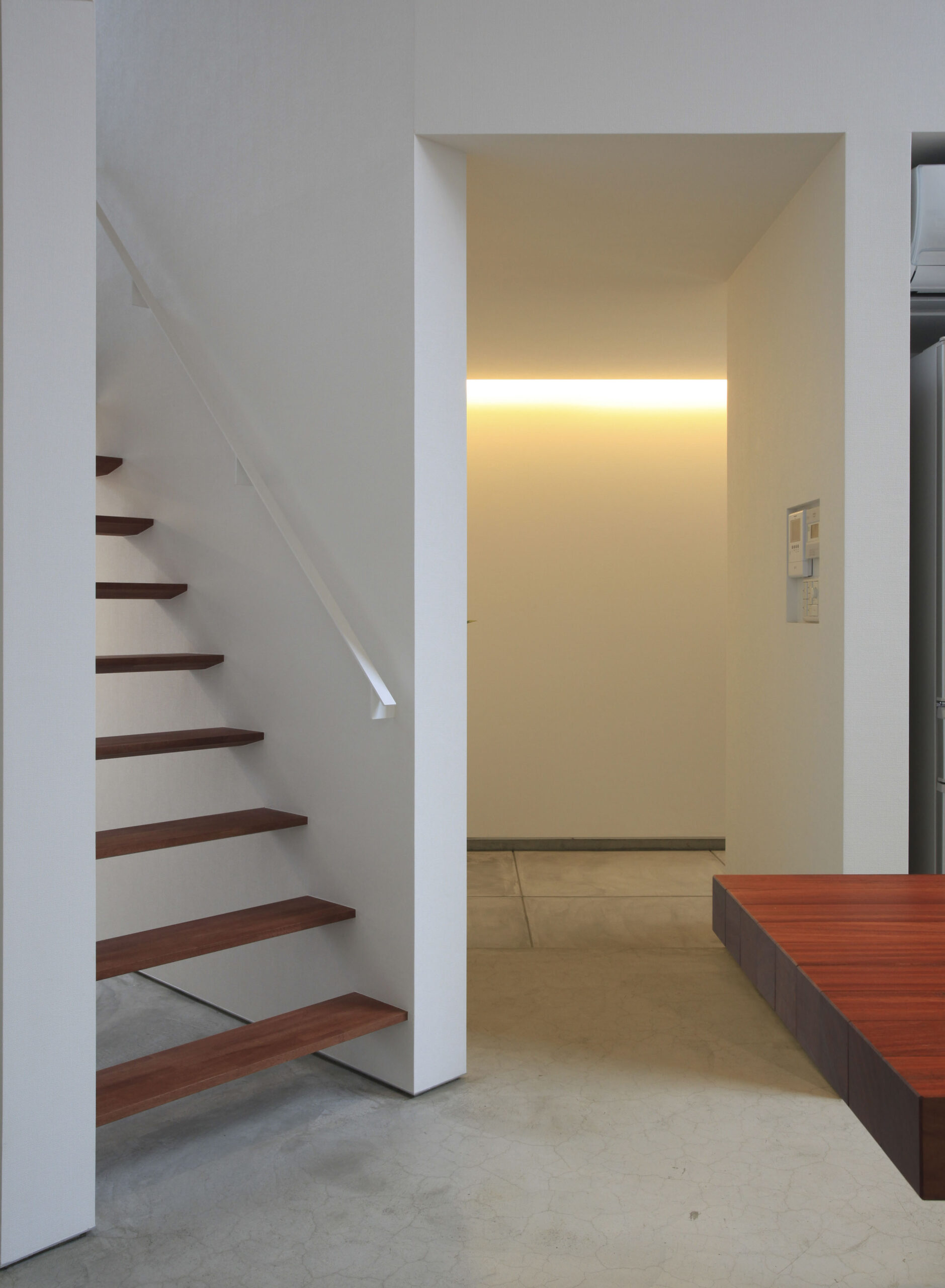
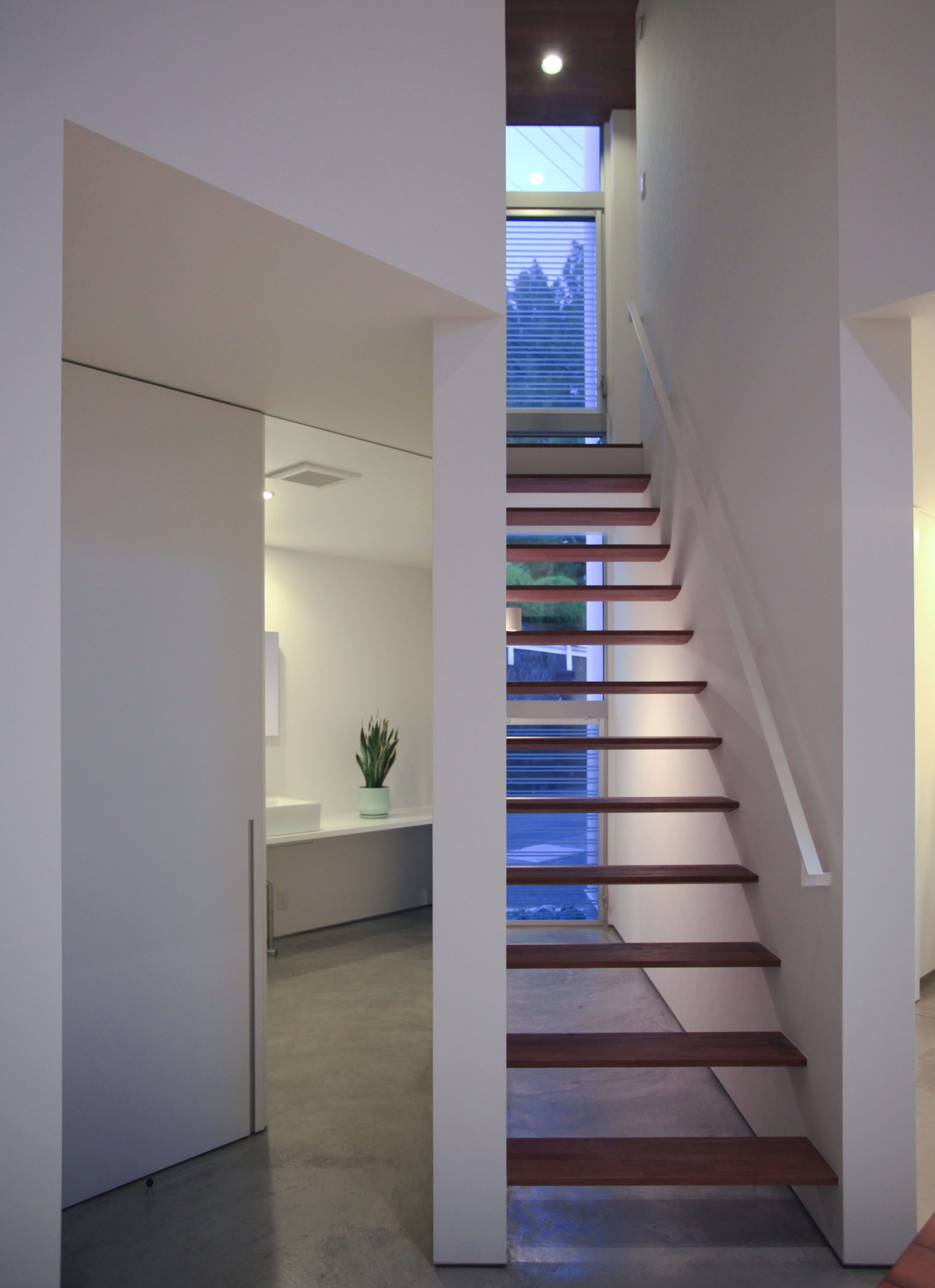
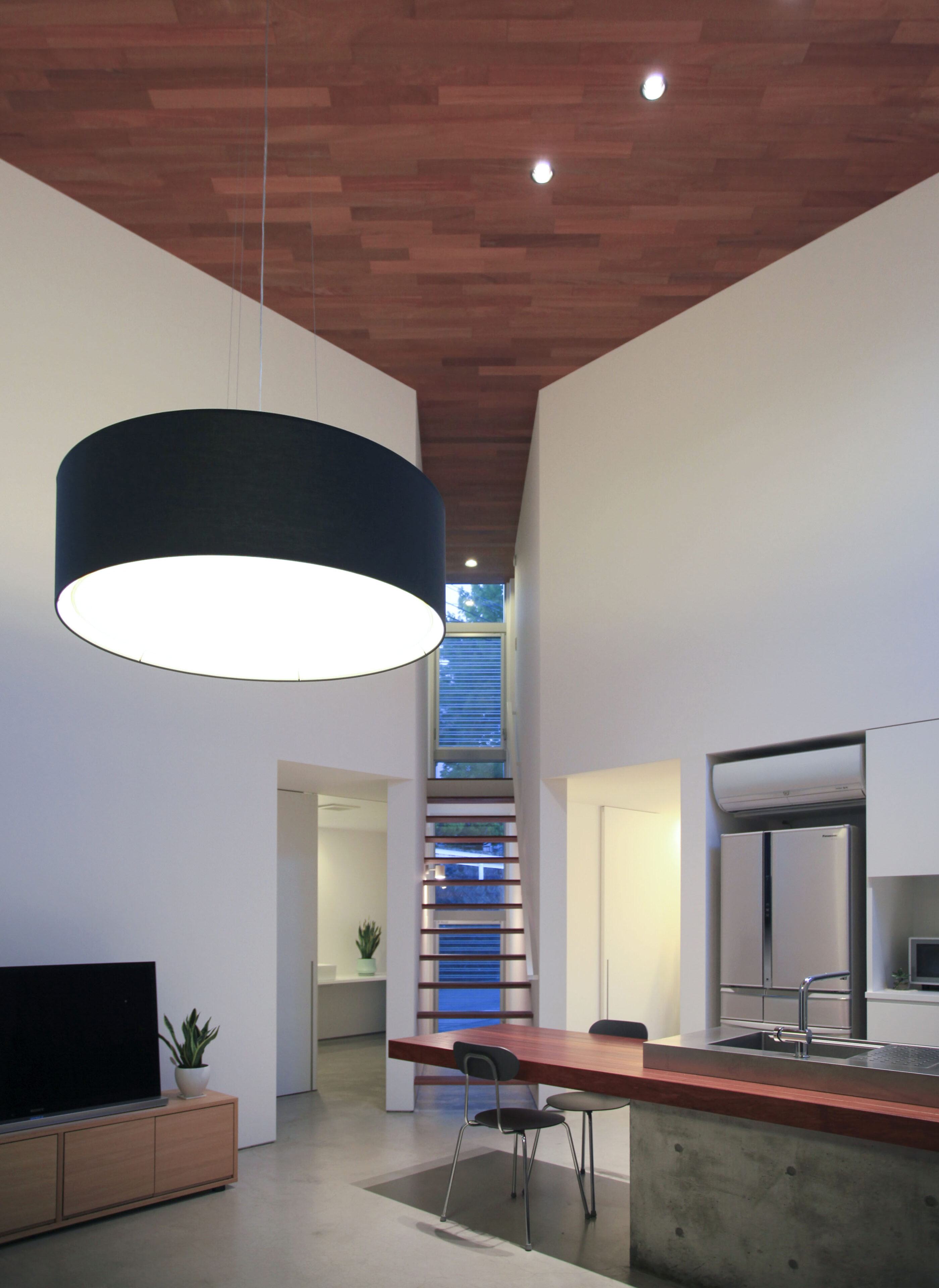
また階段はスケルトンにする事で、その奥の窓から内部に新鮮な空気を取り込み、外部からの視線を遮る役割を果たしている。プライバシーを確保しつつ空気の循環に配慮し、快適で心地よい生活空間になるよう計画した。
The staircase is skeletonized to bring fresh air into the interior through the window at the back of the staircase and to block the view from the outside. We planned to create a comfortable and pleasant living space that secures privacy while taking air circulation into consideration.

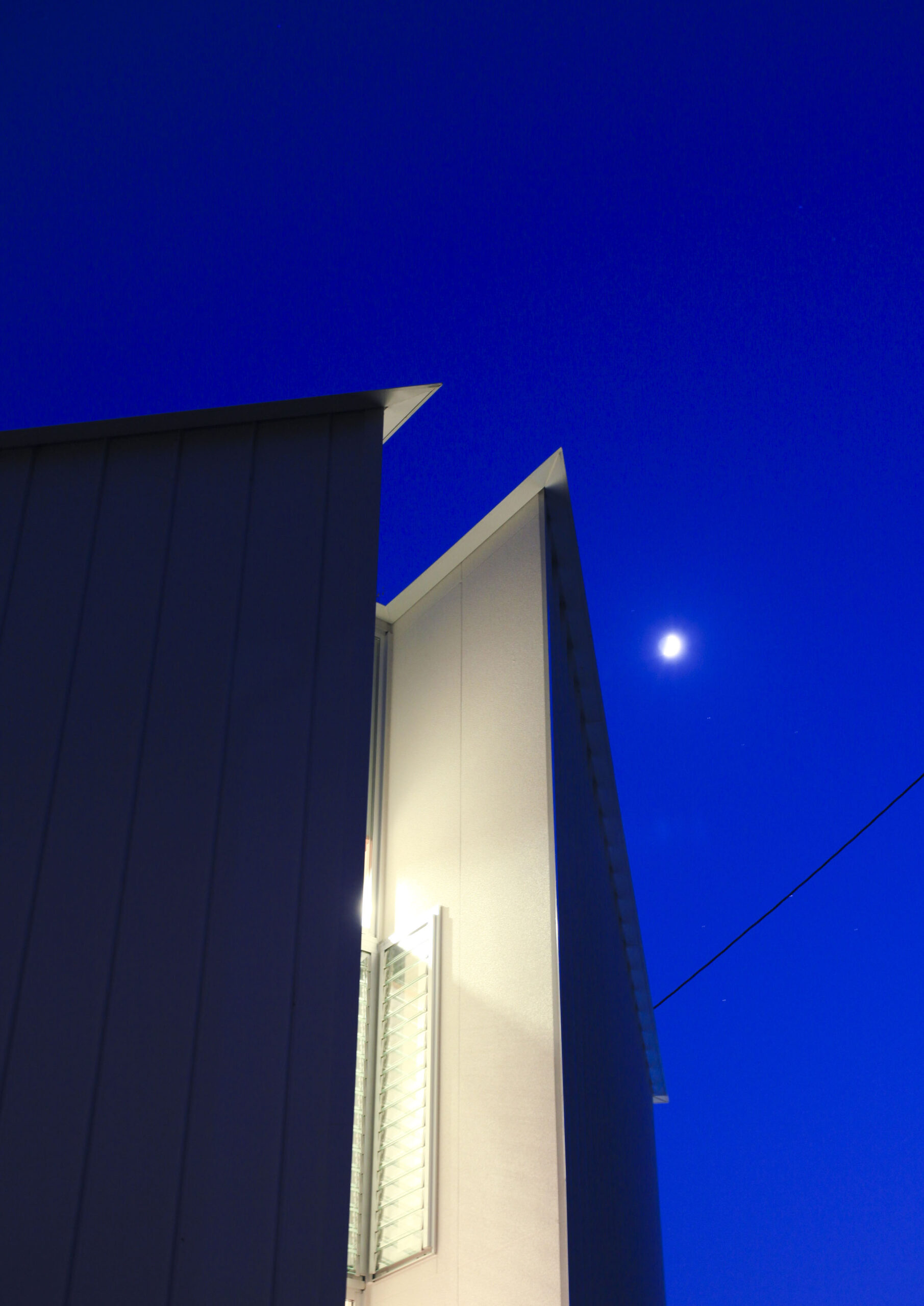
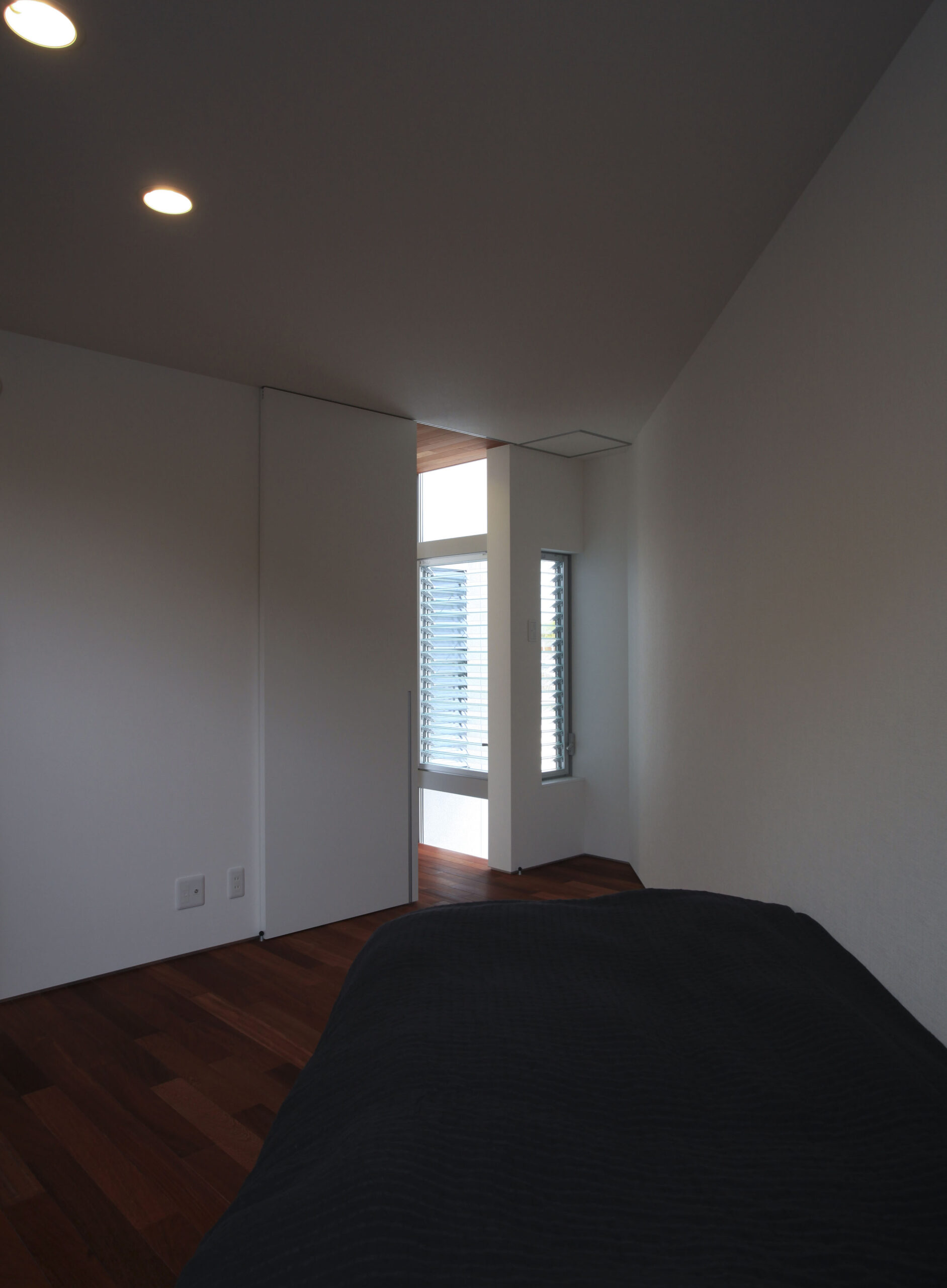

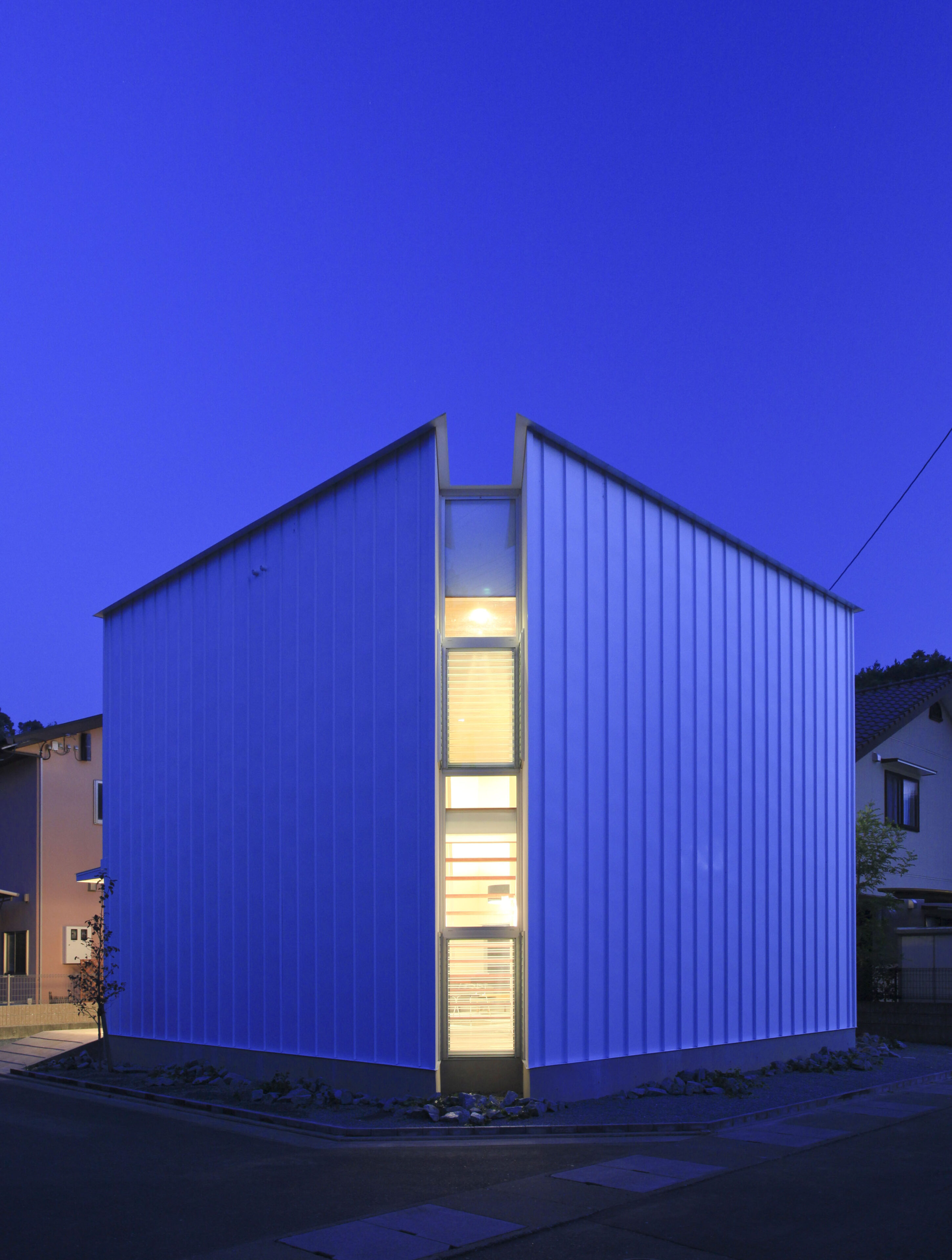
DATA
- 竣工 2012.05
- 建築地 愛媛県大洲市
- 用途 専用住宅
- 構造 木造2階建
- 面積 84.25㎡
- 撮影 北村徹写真事務所 北村徹
- Completion 2012.05
- Building site Ozu City, Ehime
- Principal use private residence
- Structure Wooden 2 stories
- Floor area 84.25㎡
- Photo Toru Kitamura




