WORKS
WORKS
地域密着型 特別養護老人ホーム クレールエステート悠楽 Community-based Special elderly nursing home
岡山県倉敷市の北西部に位置する真備町は、奈良時代の偉人「吉備真備」ゆかりの地であり、作家・横溝正史が名探偵「金田一耕介」を生み出したまちとしても知られている。温暖な気候に恵まれ、豊かな自然と文化が残るこの土地に、地域密着型特別養護老人ホーム『クレールエステート悠楽』が誕生した。
Mabi-cho, located in the northwestern part of Kurashiki City, Okayama Prefecture, is associated with "Kibi Mabi," a great man of the Nara Period, and is also known as the town where writer Yokomizo Masashi created the famous detective "Kindaichi Kosuke. Claire Estate Yuraku, a community-based special nursing home for the elderly, was established in this land blessed with a mild climate and rich nature and culture.
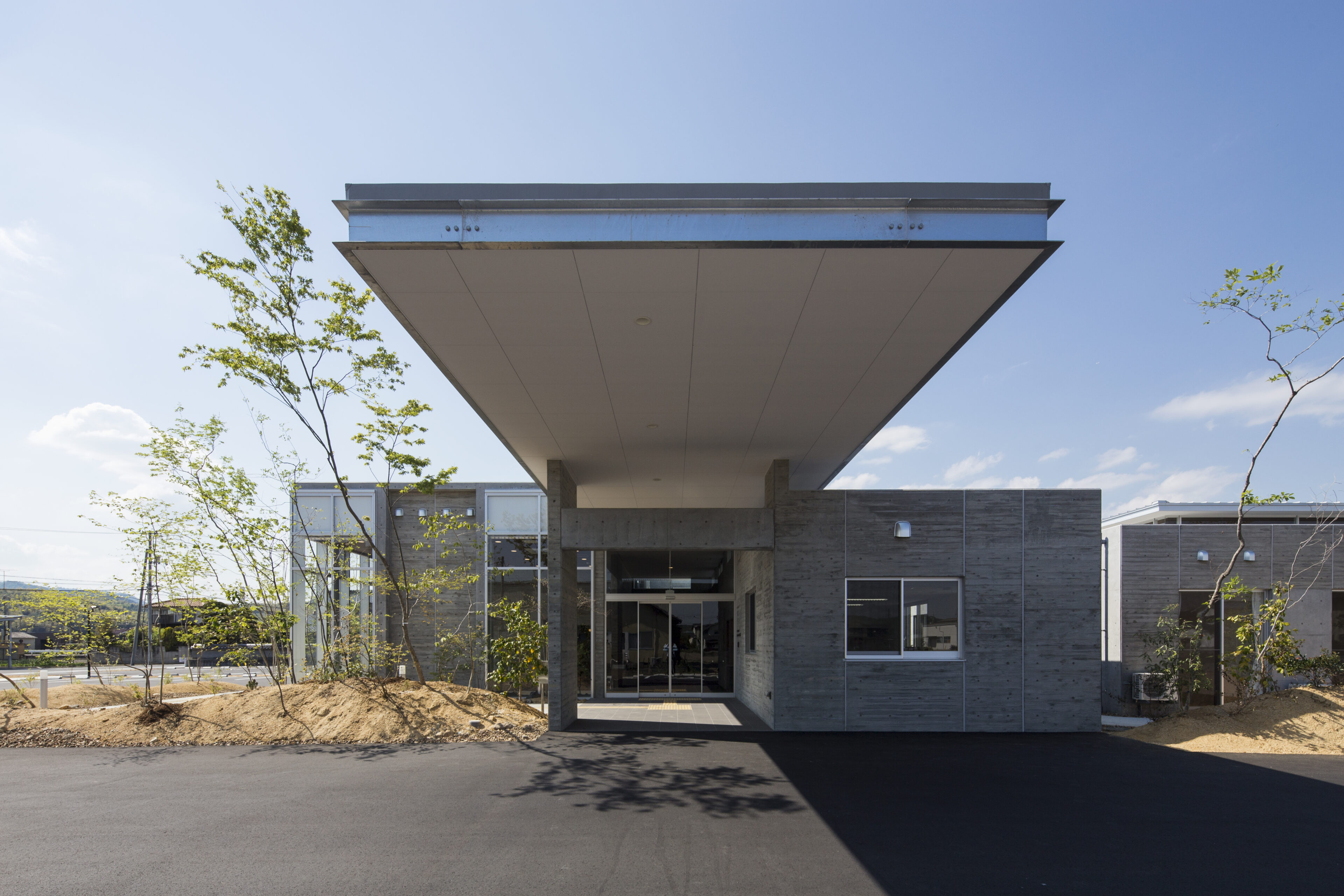

クレールには仏語で「clair~明るい」という意味がある。エステートには多岐の意味があるが、そのうちのひとつに「邸宅」という意味がある。我々が目指したのはまさに「明るさ」であり、これらの施設が持つ一般的な建物イメージに、新しい風を吹き込みたいと考えた。我々の認識における「明るい邸宅」とは、外観はもとより、そこで過ごす人々にもたらされる「心地良さ」に重きが置かれる。「人の心にもたらされる明るさ」を、建築という領域で表現すべく設計に当たった。
Claire" means "clair" in French, and "estate" has a wide range of meanings. Estate" has many meanings, one of which is "residence. Our goal was to create a "brightness" that would breathe new life into the common image of these facilities. Our definition of a "bright mansion" is not limited to its appearance, but also emphasizes the "comfort" it brings to the people who spend time there. We designed the building to express "the brightness that comes to people's hearts" in the realm of architecture.

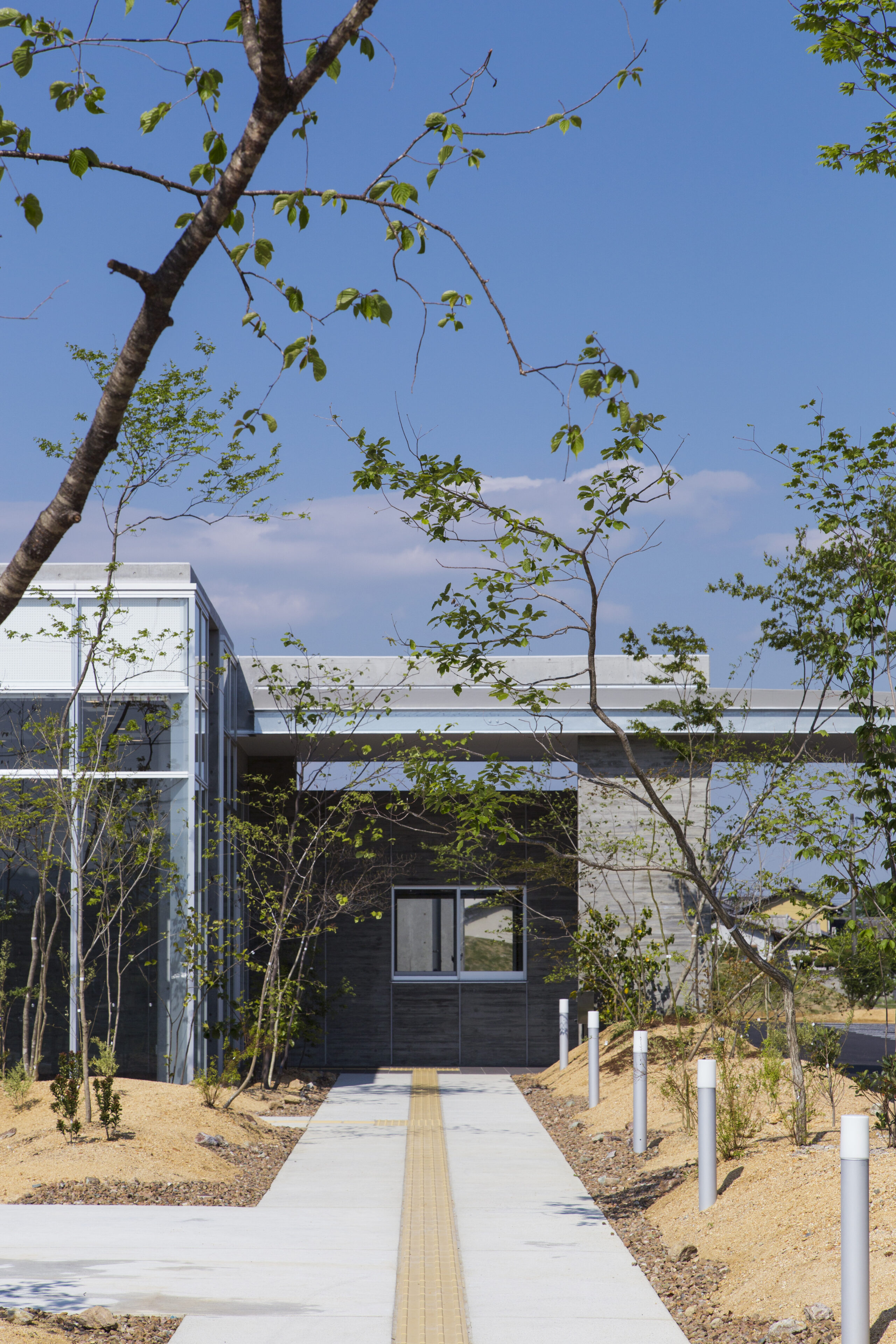
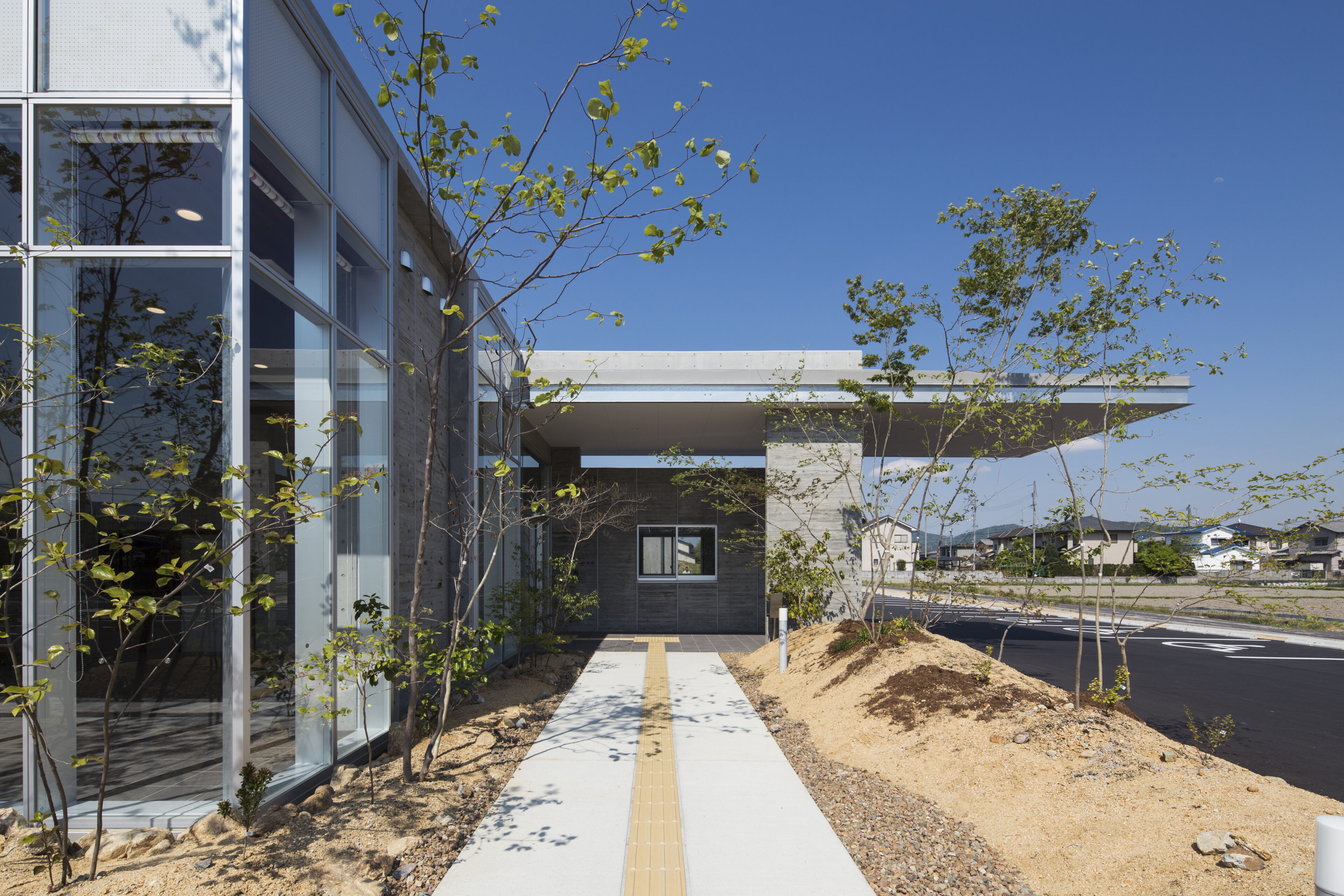
建物は約7,300㎡という恵まれた敷地を有効利用し、ゆとりある平屋建ての構成としている。敷地内に自然樹形に富んだ樹木を配し、さながら木立の中に暮らす趣を追求。同時に単純な平面矩形ではなく、随所に配された中庭を囲み、あえて建物内を迂回移動しているかのような気分をもたらす形状とした。一見複雑な回路形式を採っているように見えるが、広々とした廊下を軸に移動の利便が図られ、この形状により各コミュニティが緩やかに分割されている。分断ではなく分割であり、それは壁や階層で視覚を完全に覆ってしまうことではない。ガラス越しの中庭をクッションとし、視界の抜けによって開放感をもたらすことができるよう配慮している。さらにハイサイド窓のむこうに広がる空と、風に揺れる高木の緑が相まって、建物内の大方の位置から樹木の連続性を視覚に映り込ませる構成となっている。この構成は、施設を利用するお年寄りのための「安らぎ感」の演出であると共に、ここで働く方々にもその感覚を享受して欲しいという意図がある。作業動線における効率を考慮しながら、多様かつ多忙な業務の合間に「時折深呼吸ができるひととき」を、空間風景にて提供したいと考えた。
The building is a spacious one-story structure that makes effective use of the 7,300 m2 site. Trees rich in natural forms are arranged on the site to create the atmosphere of living in a grove of trees. At the same time, the shape of the building is not a simple rectangular plan, but rather a shape that surrounds the courtyards located throughout the building and gives the impression of a detour through the building. At first glance, it appears to be a complex circuit, but the spacious corridors provide a convenient means of movement, and this shape gently divides each community. It is a division, not a disjunction, and this does not mean that the visual is completely covered by walls or hierarchy. The courtyard is cushioned by a glass wall, and the openness of the courtyard is created by the openness of the view. The sky beyond the high-sided windows and the greenery of tall trees swaying in the wind combine to create a visual continuity of trees from most locations within the building. This composition is intended to create a sense of "comfort" for the elderly who use the facility, as well as for the people who work here. While considering the efficiency of the work flow, we wanted to provide a space where people can "take a deep breath from time to time" in between their diverse and busy work.
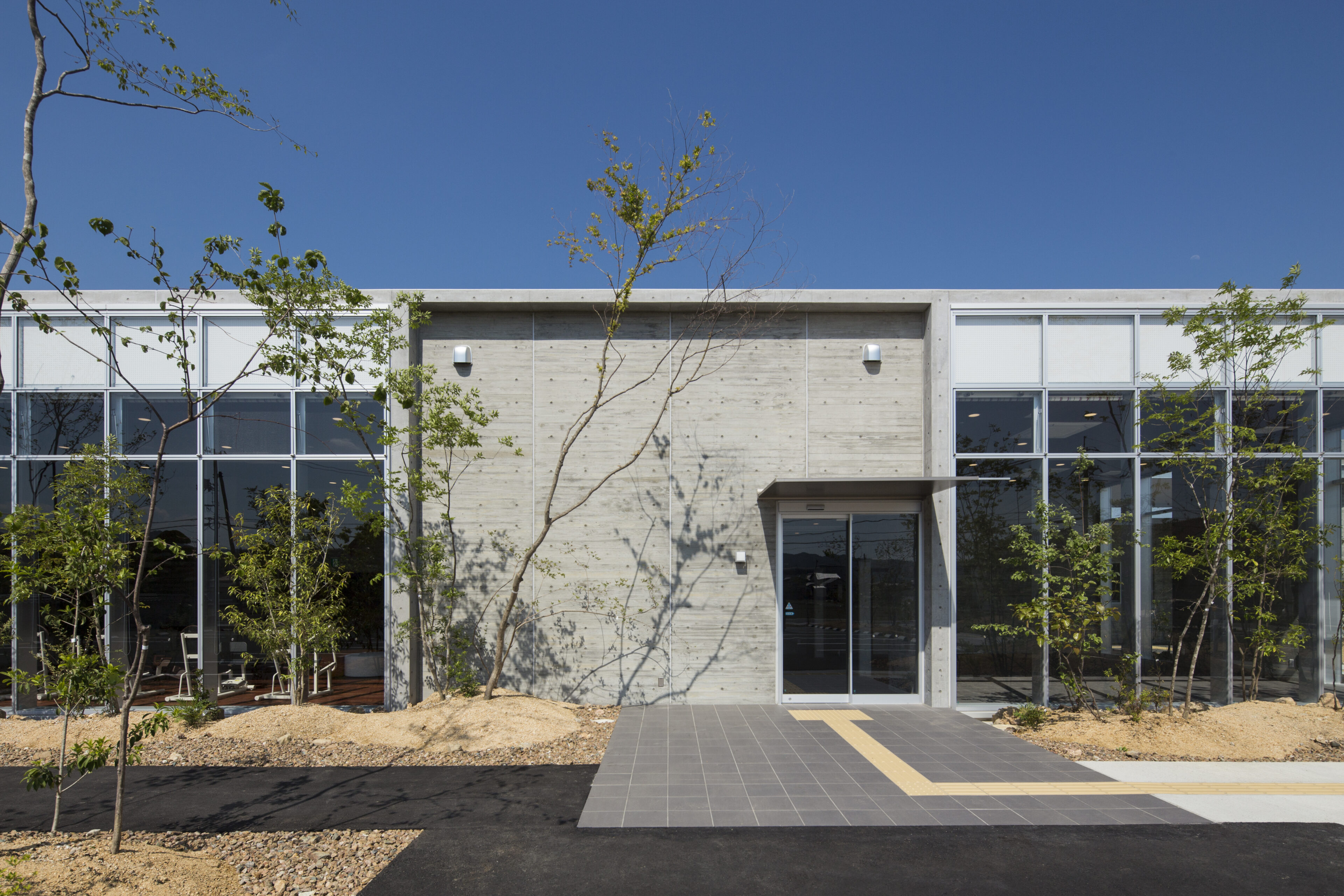
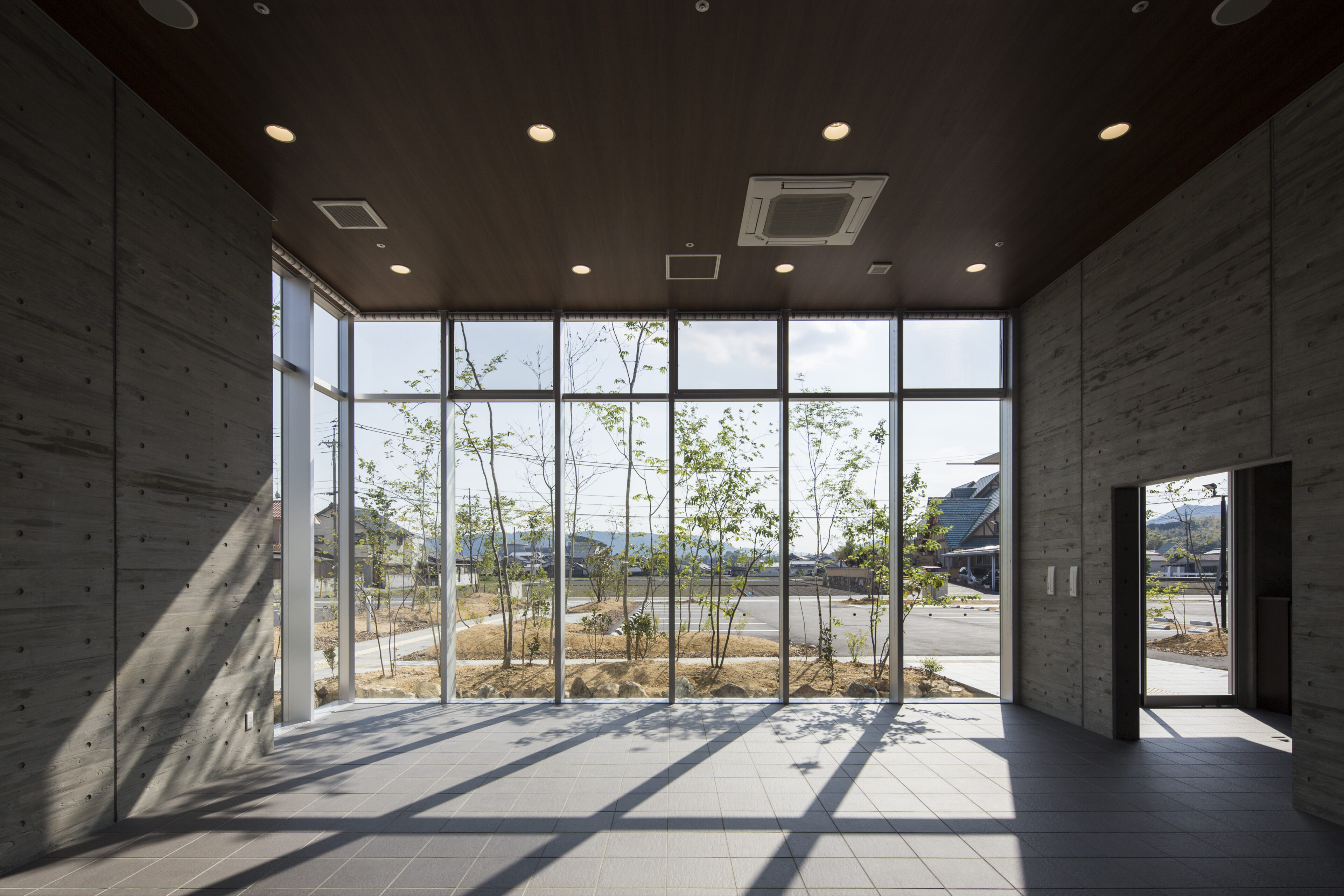
この建物は、耐久性を適えるためにコンクリート造を選択している。頑強な躯体でありながら、柔らかな印象をもたらすことができるよう、各共同生活室の屋根には木造を選択。また、大断面の集成材を用いて長スパンを実現。木梁を見せることで硬質な印象を緩和させ、さらにコンクリートに杉板型枠を用いることにより質感にもこだわった。床材は無垢のフローリングにオイル仕上げを選択。敷地内の植栽構成とリンクさせ、室内における圧迫感を極力排除している。人が憩う場所には、出来る限り本物の木材を使用することにこだわりたかった。身体に触れ、視覚に触れるところに自然素材を用いることは、人の心に安定をもたらすと言われている。肌感に馴染みやすく、その触感が人の五感におだやかに作用する。また、ハイサイド窓の採用は、前述のようにゆとりある視覚効果と共に、十分な採光と風の流れを確保するためであり、居住環境の向上に有効である。
Concrete construction was chosen for the building to ensure durability. The roofs of the communal living rooms are made of wood to give a soft impression in spite of the robust structure. In addition, large-section laminated wood was used to achieve long spans. Wooden beams are shown to soften the impression of hardness, and cedar plate formwork is used for the concrete to give it a special texture. The flooring is solid wood with an oil finish. The flooring is linked to the plantings on the site to minimize the feeling of oppression in the interior. We wanted to use real wood as much as possible in the places where people can relax. It is said that the use of natural materials in places that touch the body and the sense of sight brings stability to the human mind. The wood is easy on the skin, and its tactile qualities gently affect all five of the human senses. In addition, the use of high-sided windows is effective in improving the living environment because it ensures sufficient lighting and air flow, as well as a spacious visual effect, as mentioned above.
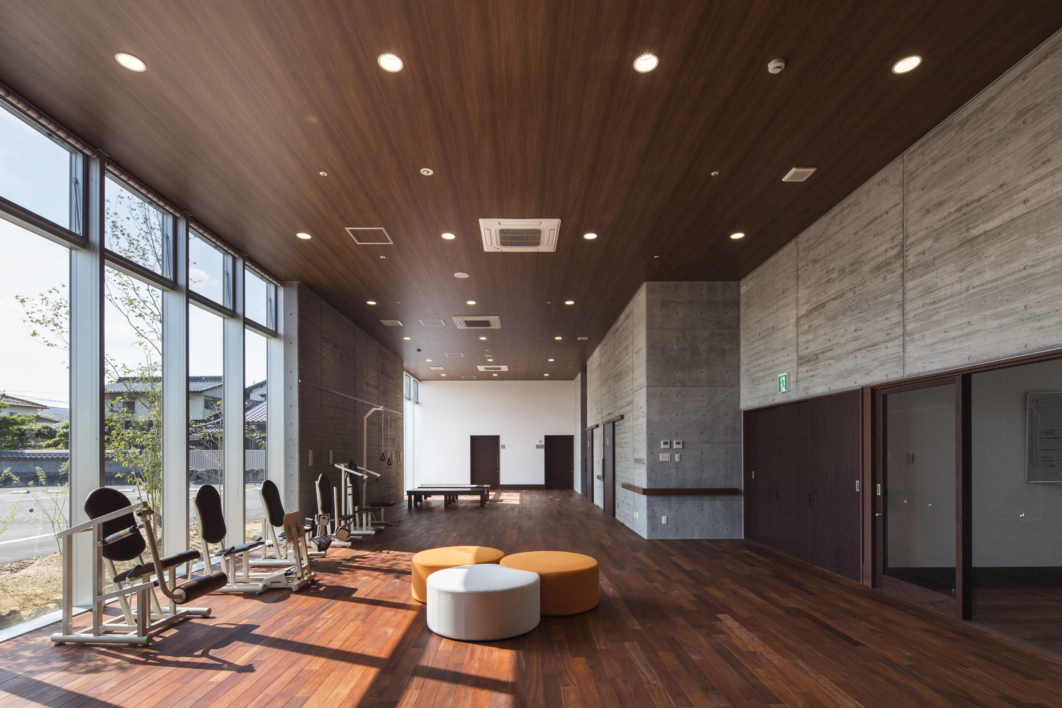
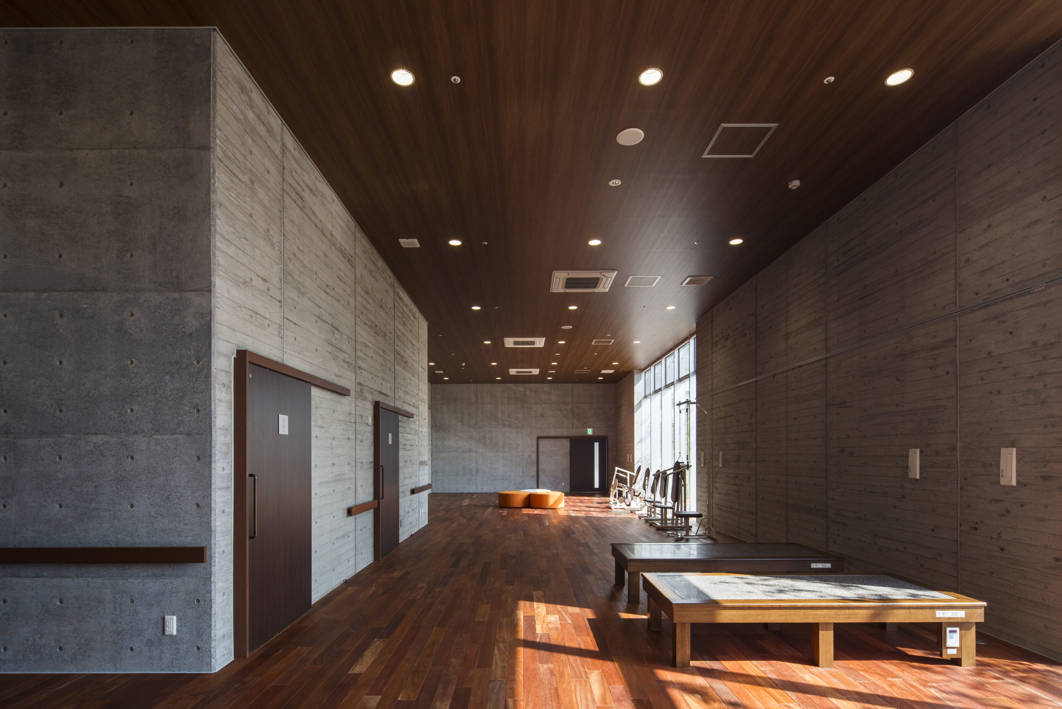
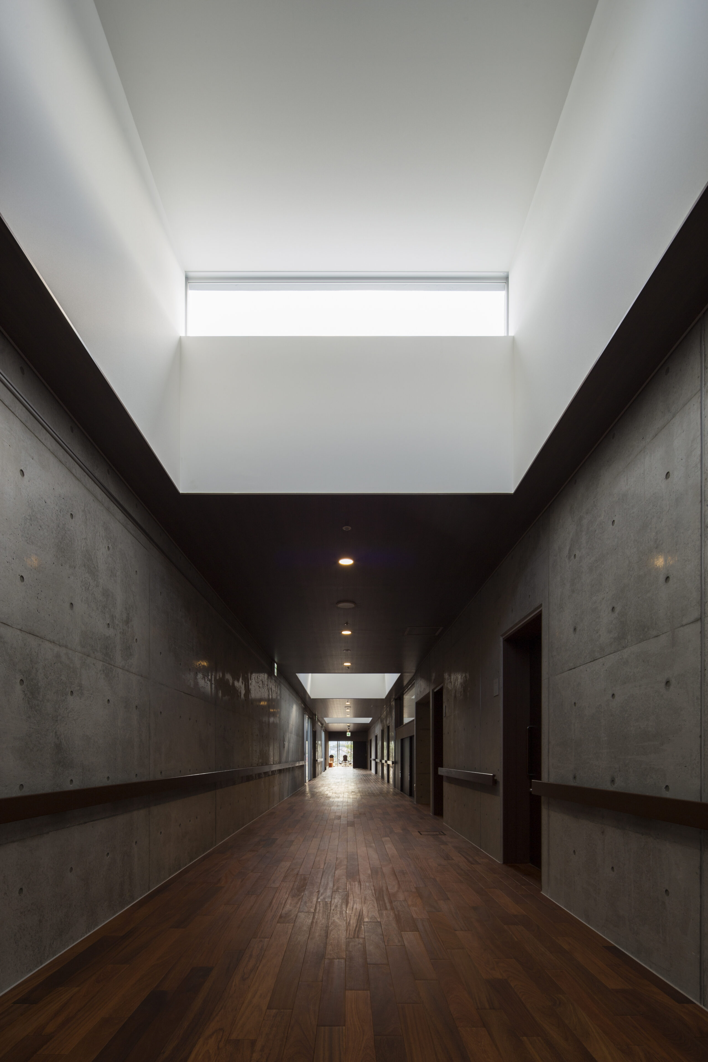
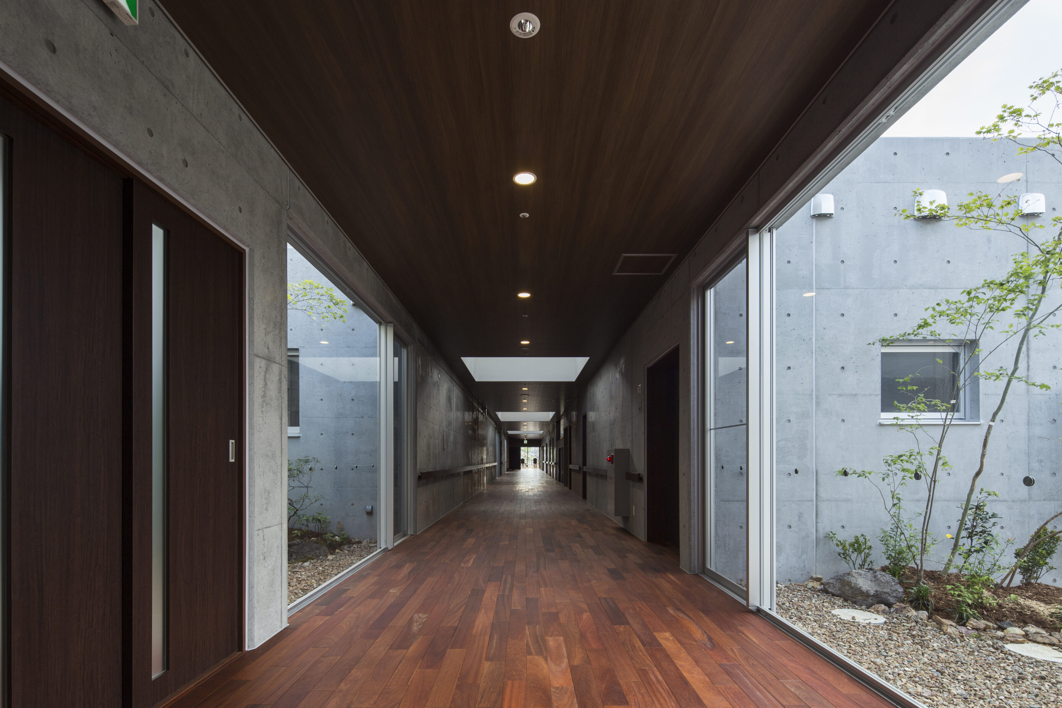
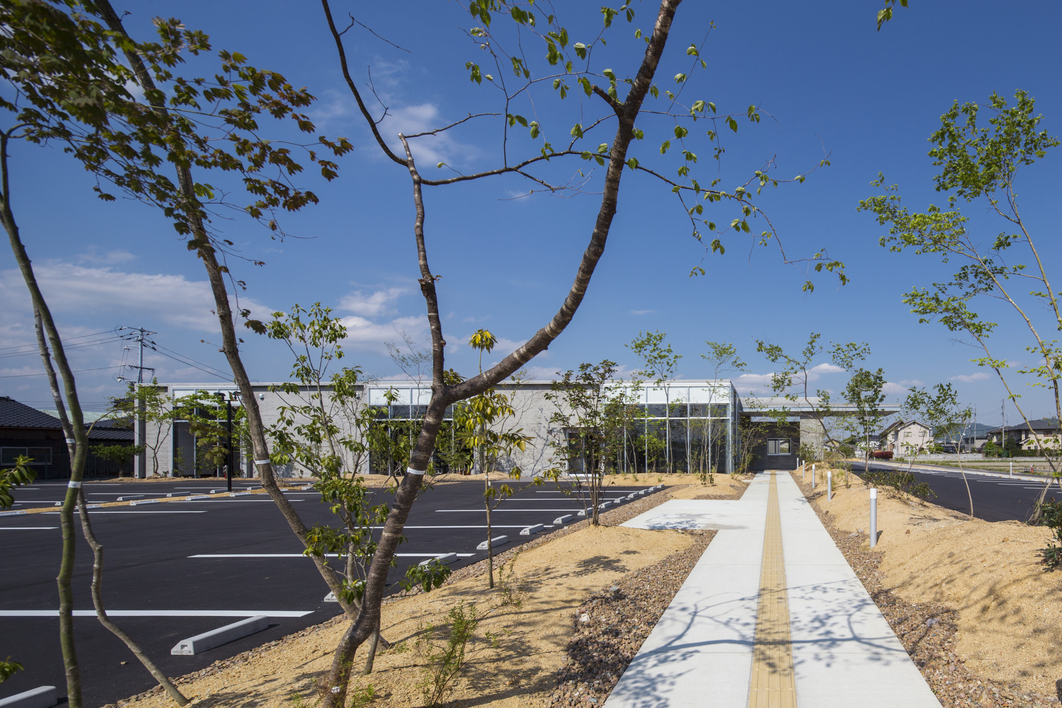
先に触れている植栽についてであるが、この建物の在り方に大変重要な要素となっている。周辺風景はのどかな田畑の向こうに緩やかな山の稜線が続く。樹木の選択および配置は、その風景に馴染むよう「優しい森」を演出している。木漏れ陽を受け、風にそよぐ緑のゲートでアプローチにつなげ、樹木の高低差でリズムを出している。落葉樹と常緑樹のバランスに配慮し、四季感を存分に味わえる構成となっている。各居室のプライバシーも、樹木や芝の傾斜で柔らかな目隠しにより保護している。
The planting mentioned earlier is a very important element of this building. The surrounding landscape is a gentle mountain ridge beyond tranquil fields. The selection and arrangement of the trees create a "gentle forest" that blends in with the landscape. The approach to the house is connected by a green gate that catches the sunlight and rustles in the wind, and the rhythm is created by the difference in height of the trees. The balance between deciduous trees and evergreens is carefully considered, creating a composition that allows the residents to fully appreciate the four seasons. The privacy of each room is protected by soft blindfolds created by the trees and sloping lawn.
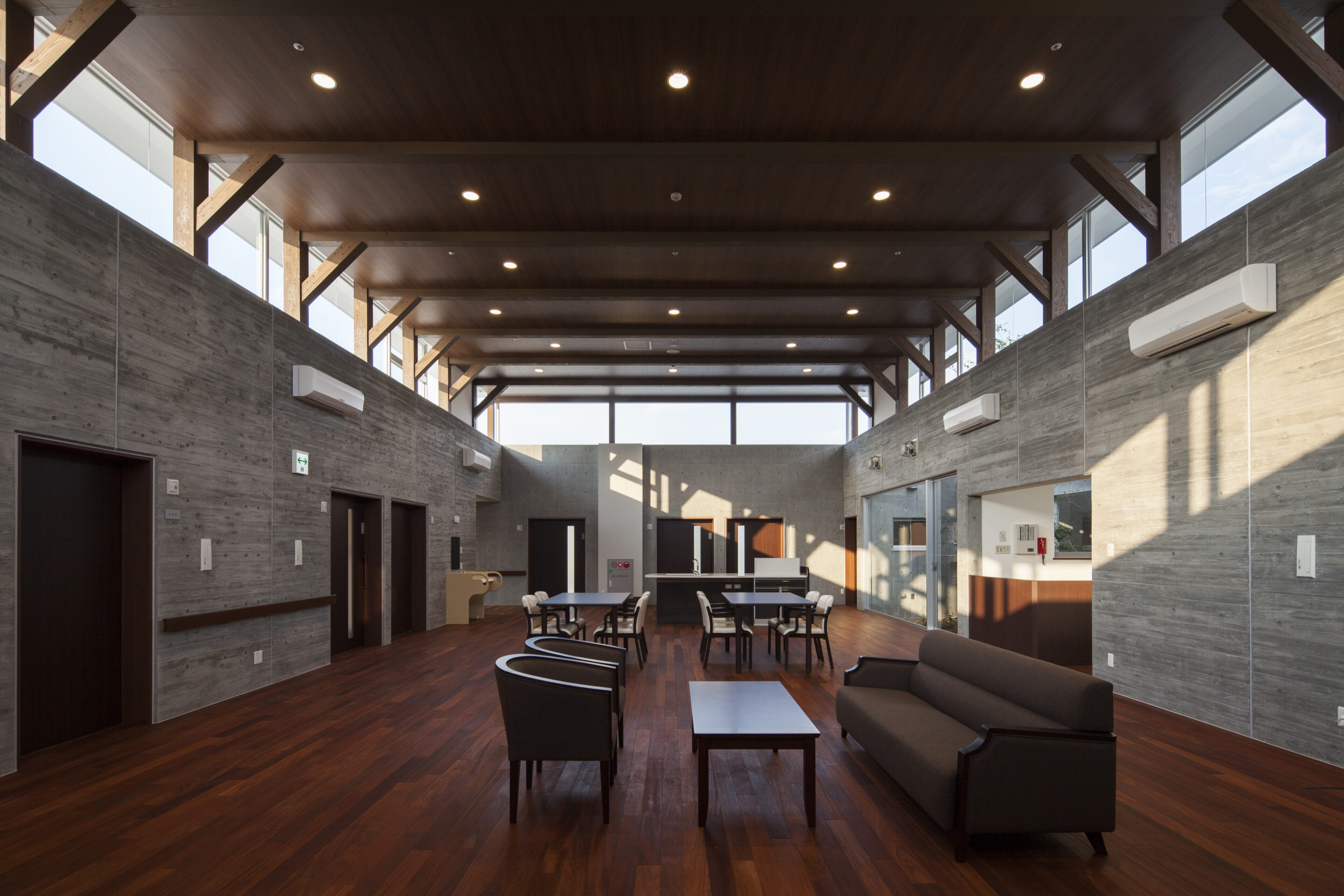
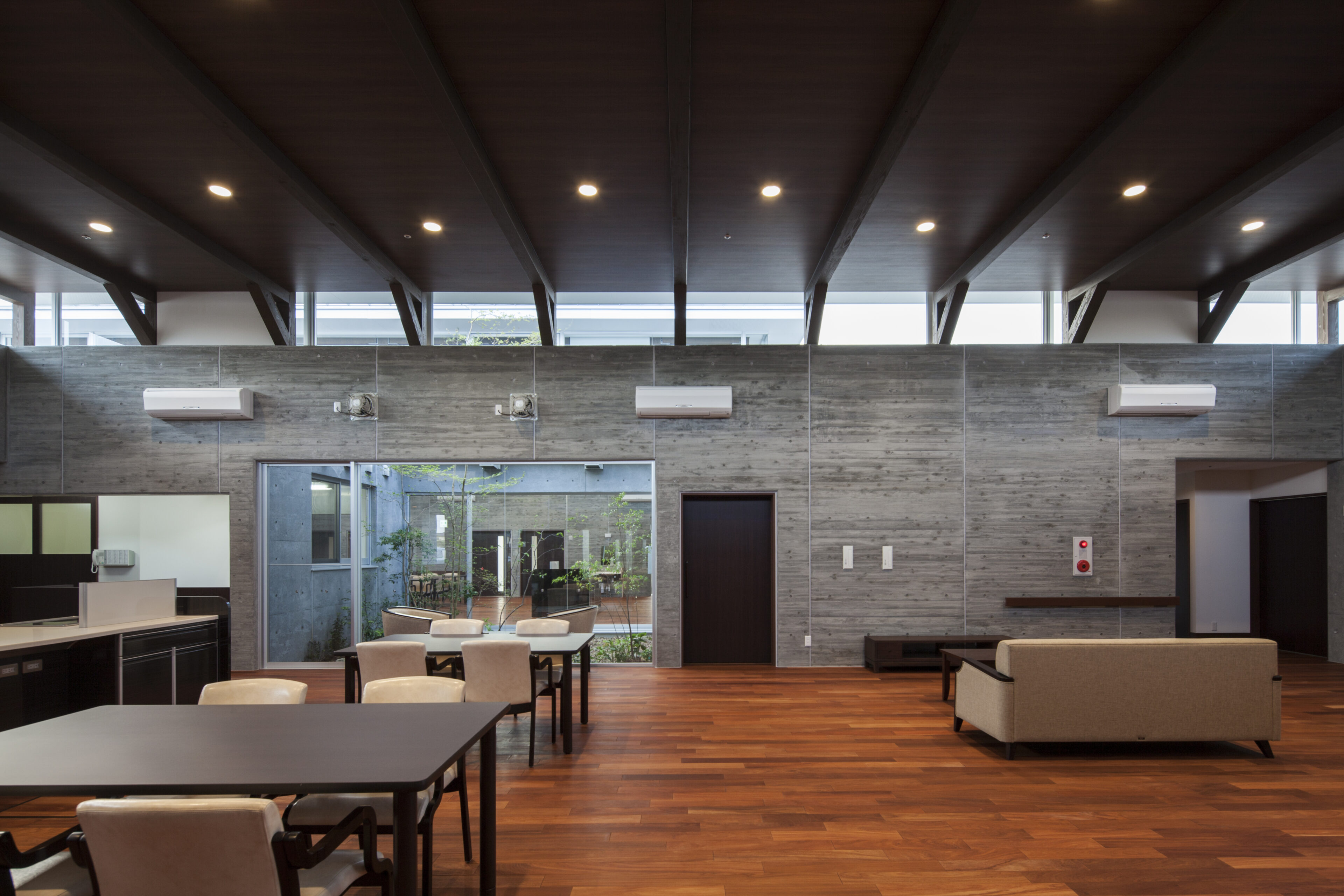
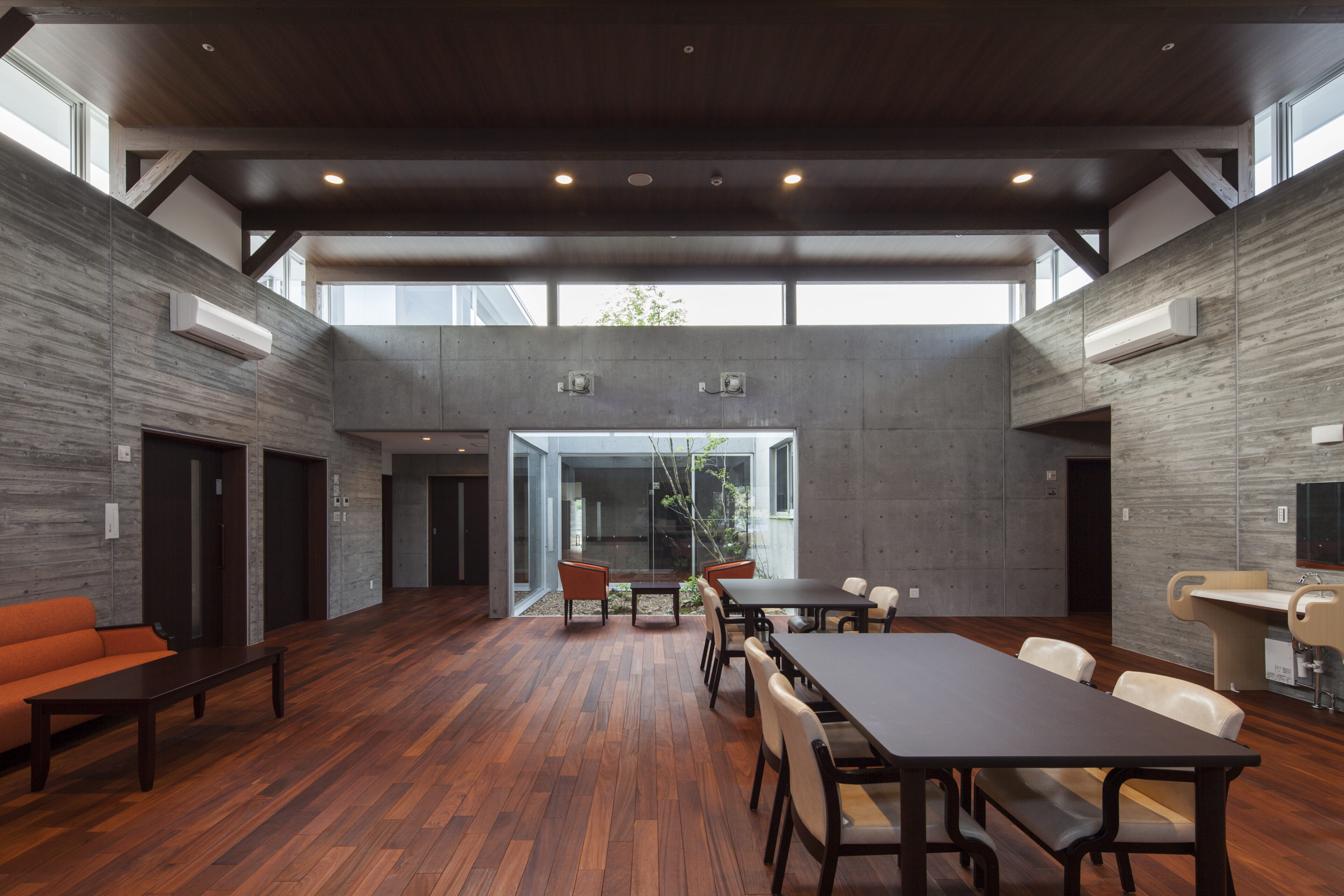
山採りの樹木を豊富に採用したことには、自然風景の再現~「その根源にある意味あい」を表現したかったからである。森の中の樹木は様々な種類が共存している。日光を強く欲するもの、日陰を好むもの、秋深き頃に落葉する高木の傍で冴えた葉色を見せるもの。互いの生を無理なく受入れ、その集合体によって構成されているのが森であると考える。この施設にも様々な人々が集う。地域密着型であることから、訪れる人の年齢もお年寄りに限ったことではない。総じていえば、日常的に過ごすスタッフの方々を含め、幅広い年齢の人々によりこの場所が支えられることになる。我々は、森の樹木のように人々の想いが寄り添える場所であって欲しいとの願いを込めた。そして幼い頃の思い出にふと回帰できるような~昔からの日本の風景に馴染みある植物を随所に配している。共に過ごす人々と懐かしい思い出話に花を咲かせて欲しい。 葉の隙間からこぼれる光や壁に映る影、葉が触れ合う音が人々の心を潤し、眺めるだけではない 「人と生きる庭」 をつくり上げたいと考えた。そのため、建物と植栽のバランスが整った際に生まれる「快適」を追求する上で、細やかな考察を重ねることが必要であった。
The abundant use of trees from the mountains was chosen because we wanted to reproduce the natural landscape - to express "the meaning at its root. Various species of trees coexist in the forest. Some trees strongly desire sunlight, others prefer shade, and still others display their brilliant foliage colors beside the tall trees that fall in the depths of autumn. We believe that a forest is composed of a collection of species that accept each other's life without difficulty. People from all walks of life gather at this facility. Because it is a community-based facility, the age of visitors is not limited to the elderly. In general, the place will be supported by people of all ages, including the staff who spend time here on a daily basis. We hope that this place will be a place where people's thoughts and feelings can be as close together as the trees in a forest. We have also placed plants that are familiar to the Japanese landscape from long ago, so that people can return to their childhood memories. We hope that people who spend time together will reminisce about old memories. We wanted to create a "garden that lives with people," where the light spilling through the leaves, the shadows on the walls, and the sound of the leaves touching each other enrich people's hearts and minds. Therefore, it was necessary to carefully consider the "comfort" that would be created when the balance between the building and the plantings was achieved.
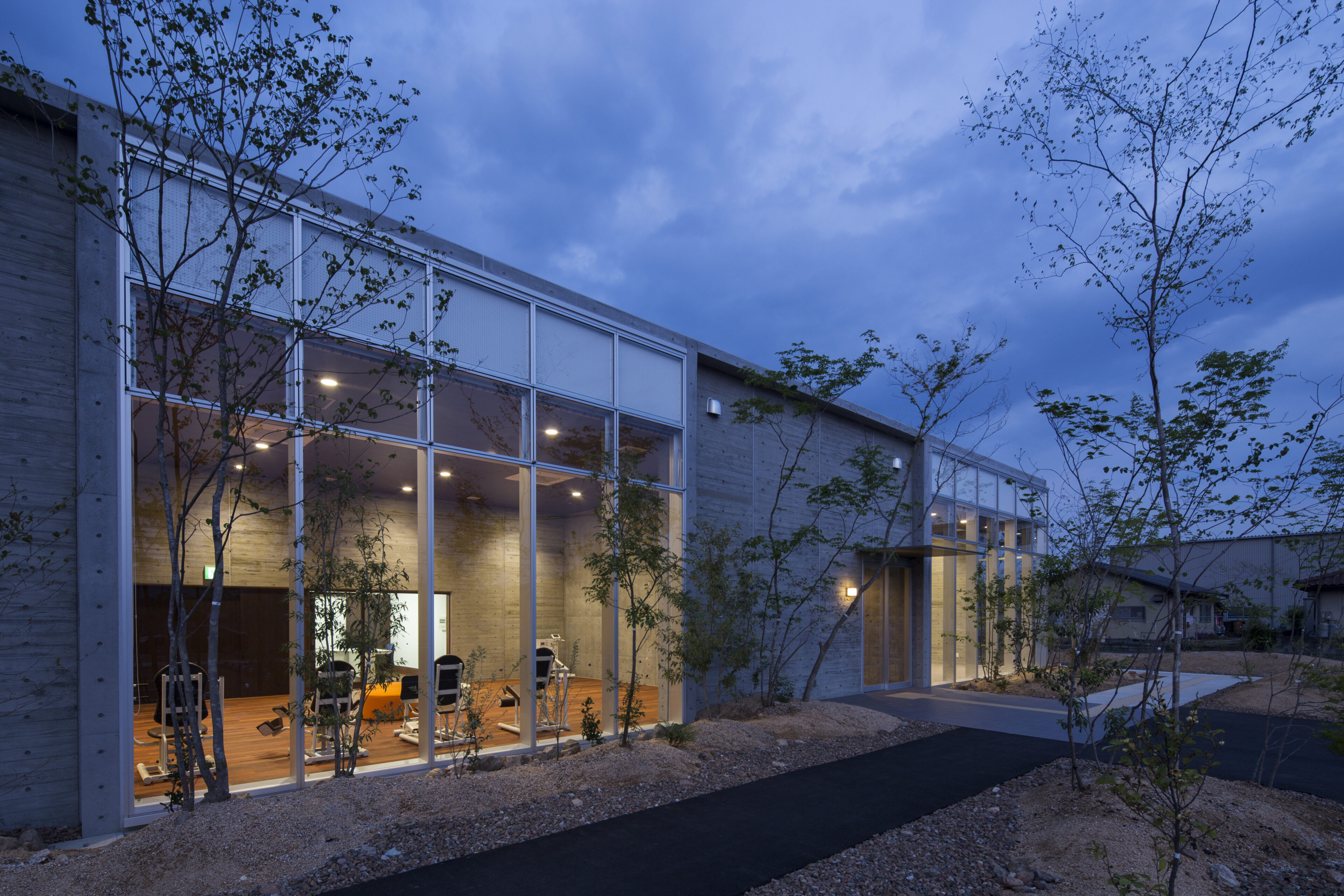


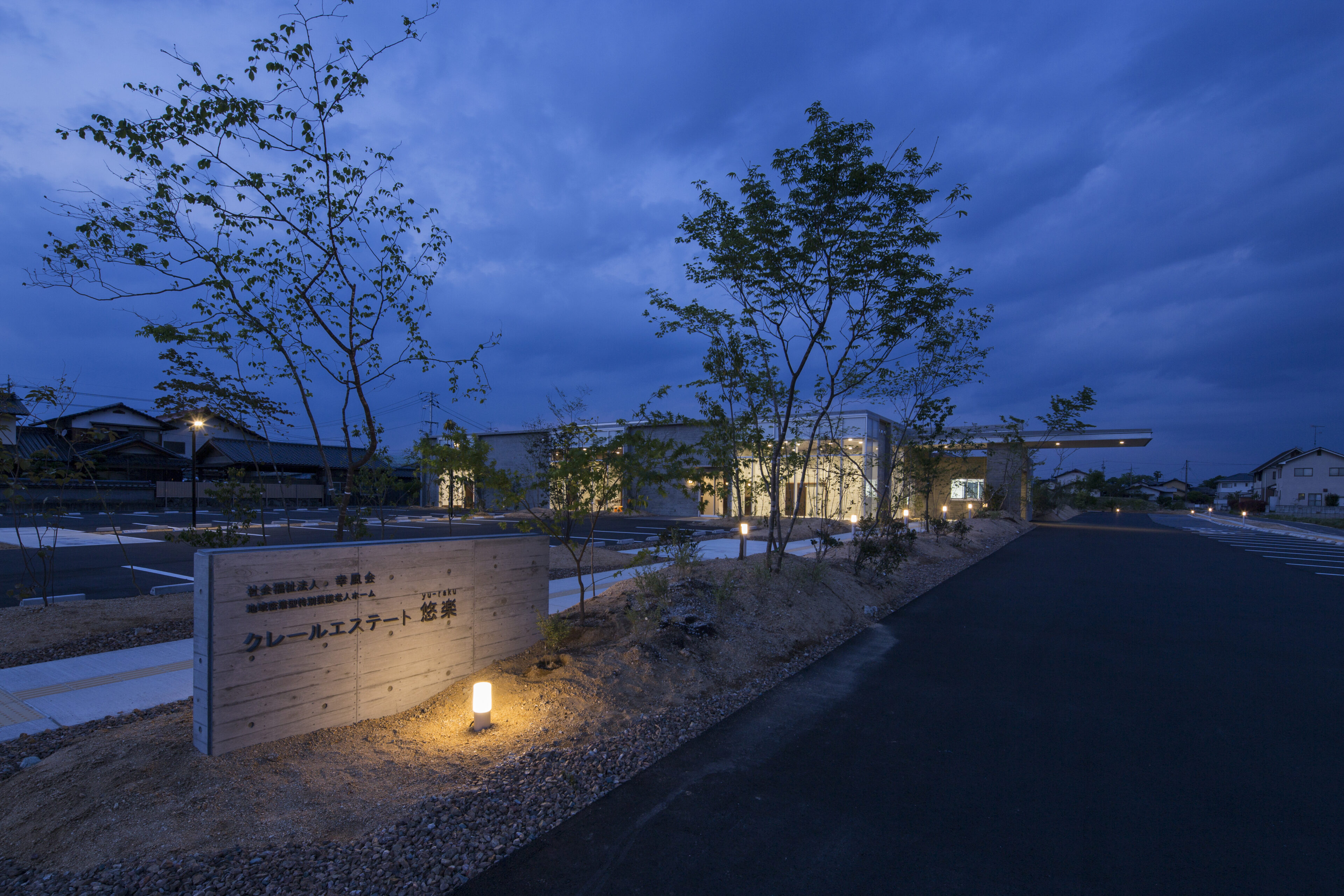
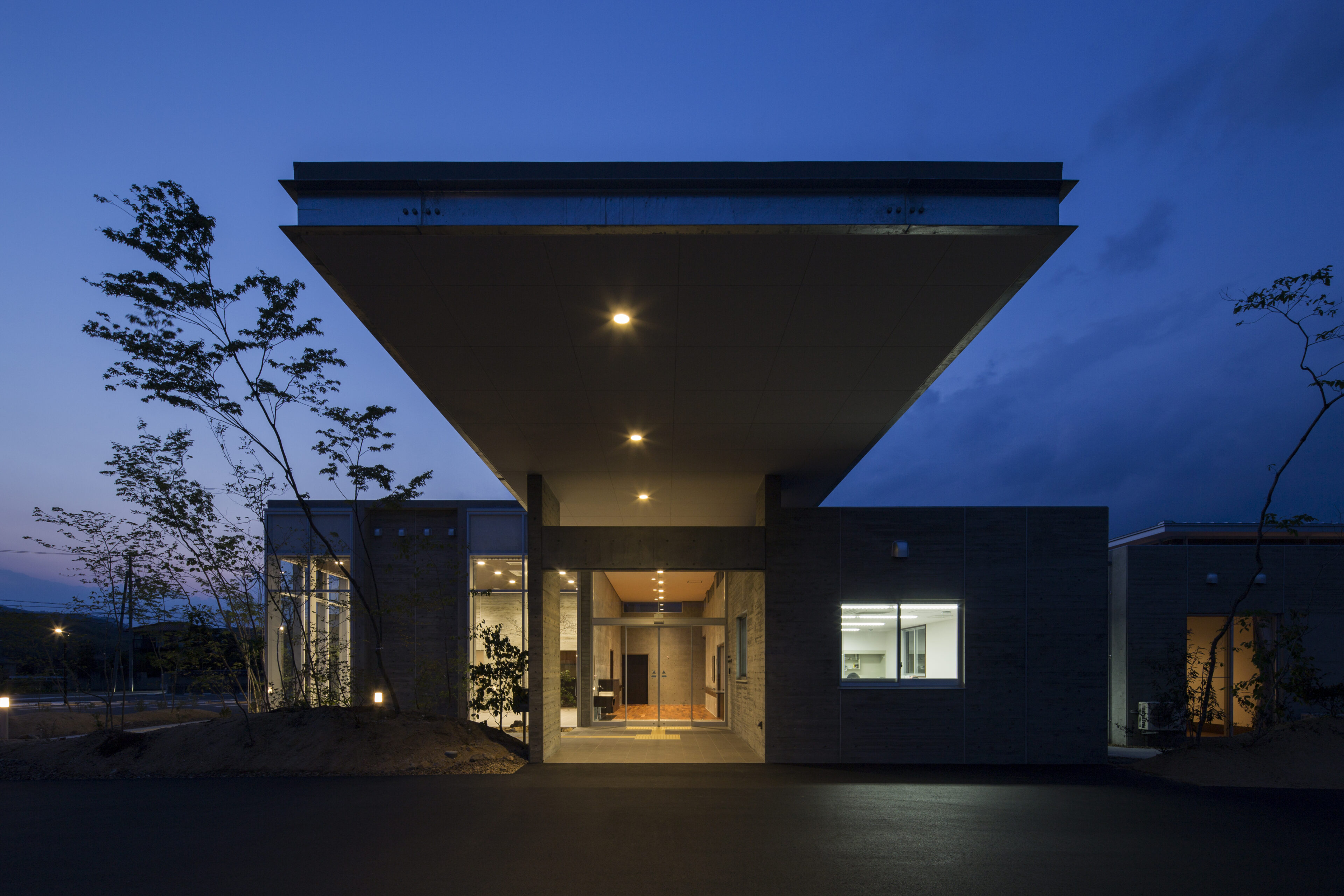
この建築の意義~最も重要な点は、利用者であるお年寄りへの「豊かな時間の提供」にある。物質に満たされ、それを当たり前に享受できている現代社会は、この方々の手によって懸命に育まれてきたものである。我々はその方々に深い敬意を込めてこの建築に向き合ってきた。
どうかこの場所が、多くの方々に長きにわたり愛される場所であってほしいと願っている。
The significance of this architecture - the most important point - is to "provide a rich time" for the elderly people who use the building. The modern society, which is filled with material goods that we take for granted, has been nurtured by the hands of these people. We have approached this architecture with deep respect for these people.
We hope that this place will be loved by many people for a long time to come.
DATA
- 竣工 2014.04
- 建築地 岡山県倉敷市
- 用途 特別養護老人ホーム
- 構造 W・RC造平屋建
- 面積 2535.5㎡
- 撮影 富士スタジオ 下川高広
- Completion 2014.04
- Building site Kurashiki, Okayama
- Principal use intensive-care old people's home
- Structure W/RC, one-story building
- Floor area 2535.5㎡
- Photo Takahiro Shimokawa
AWORD
- 2016 第12回倉敷市建築文化賞 一般建築物部門優秀賞 受賞




