WORKS
WORKS
四万十の家 House of Shimanto
高知県富岡郡四万十町。北に四国山脈、南に太平洋、中央には 清流・ 四万十川 が悠々と流れている。この地域は、台地でありながら山々に囲まれた盆地でもあり、さらに四万十川が縦断していることで霧が発生しやすい環境にある。夏から秋にかけてはその現象が顕著で、一年を通して降雨量も多い。
広々とした田園風景の中、二方向道路の角地にこの住宅は存在する。
Shimanto Town, Tomioka-gun, Kochi Prefecture. The Shikoku Mountains lie to the north, the Pacific Ocean to the south, and the clear Shimanto River flows through the center of the town. The area is a plateau, but it is also a basin surrounded by mountains, and the Shimanto River runs through it, making it prone to fog. The phenomenon is most noticeable from summer to autumn, and rainfall is heavy throughout the year.
The house is located on a corner lot on a two-way road in a spacious rural landscape.
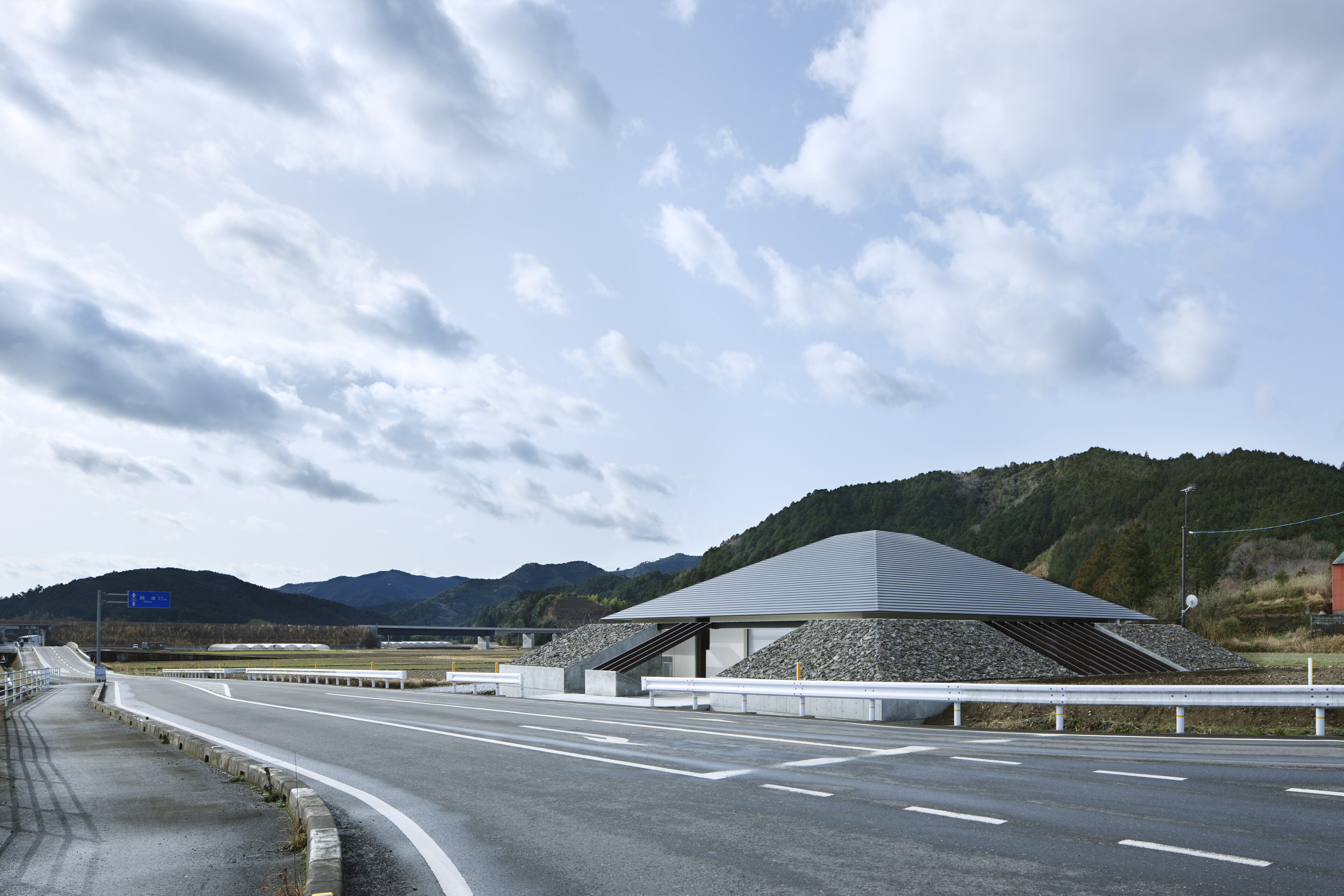
美しい環境ではあるが、ここに家を建てるにあたり、次の条件において適切な対策を取らねばならなかった。「大雨」と「北側に面する国道」である。
大雨に関しては、それによる被害を想定の上回避方法を探った。
Although it is a beautiful setting, the following conditions had to be properly addressed in order to build a house here: "heavy rainfall" and "a national highway facing north. The two conditions were "heavy rainfall" and "the national highway facing the north.
In the case of heavy rainfall, we sought ways to avoid damage from heavy rainfall.
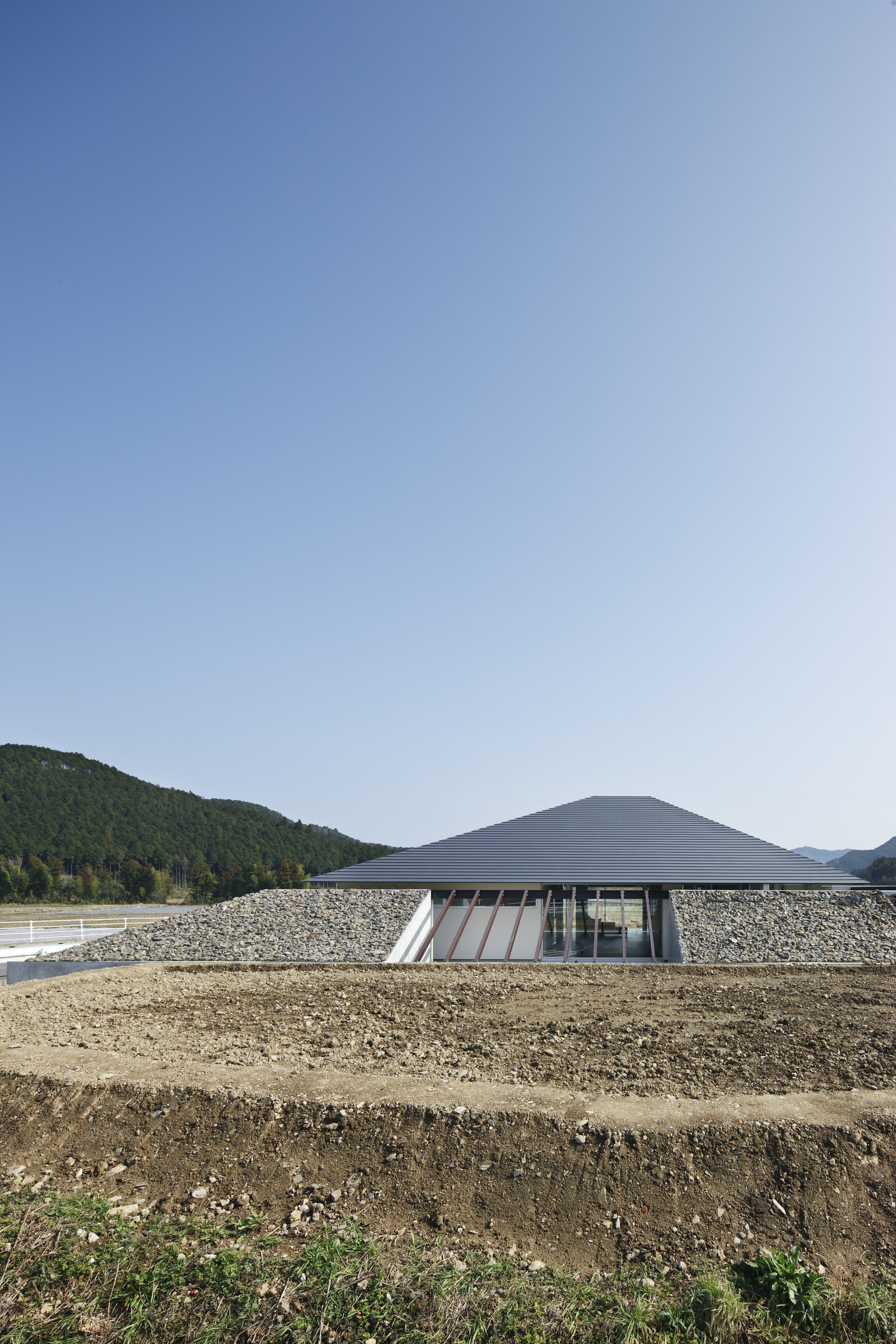
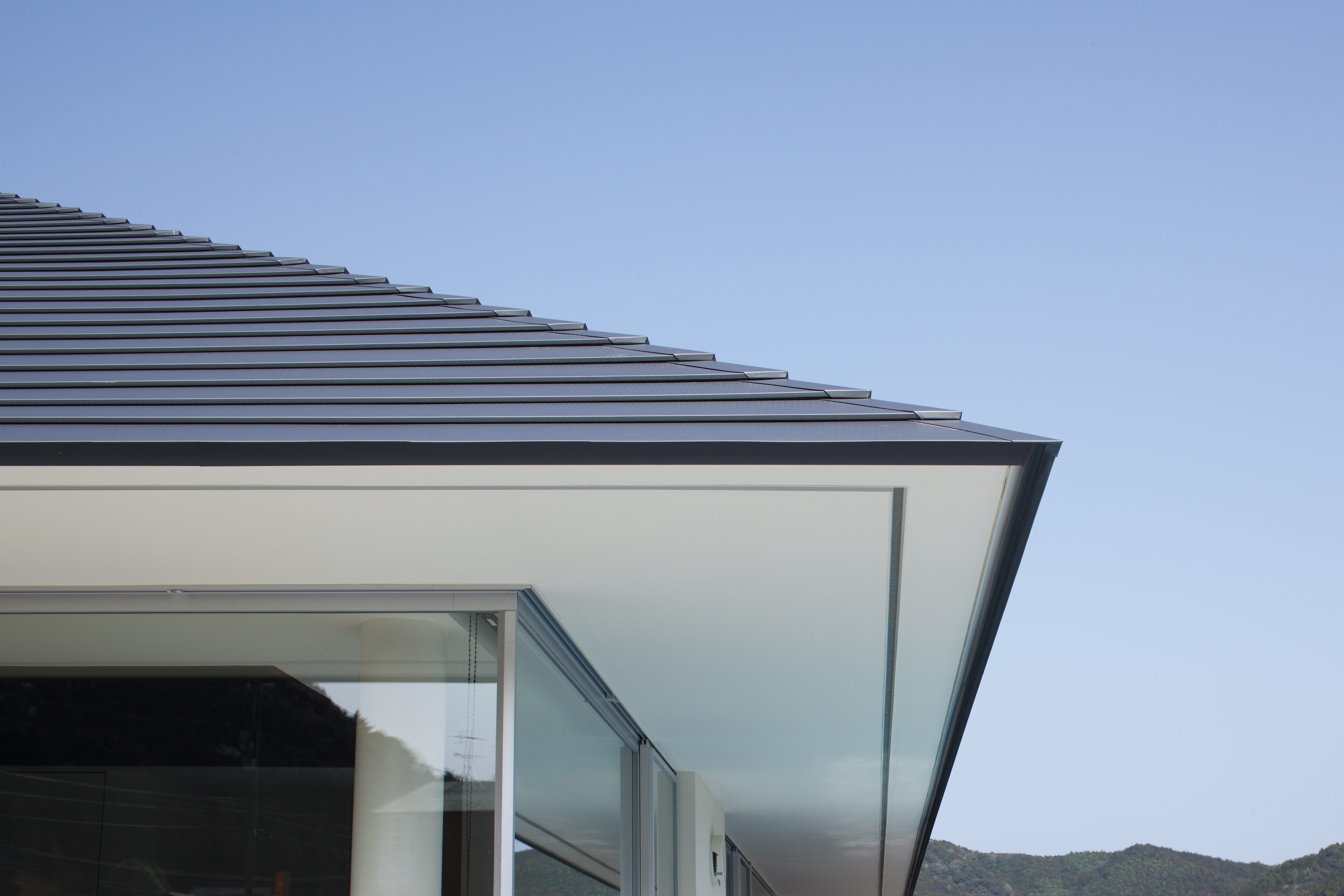
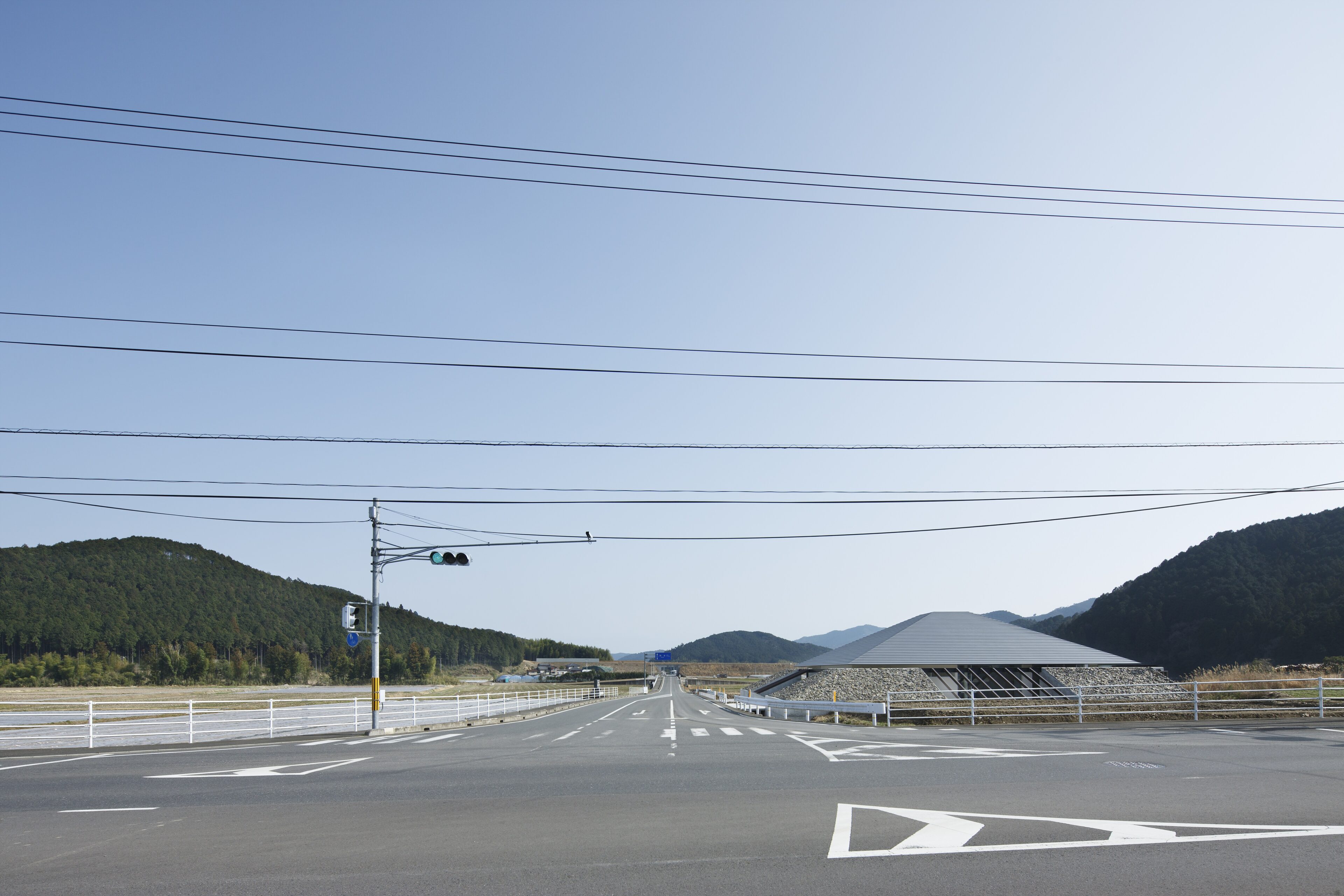
降雨量が多い土地であるだけに、この点は第一に考えねばならない事項でもあった。国道に関しては、昼間の交通量が多めであり、行き交う車の騒音やドライバーからの視線が問題となる。
これらの敷地条件に対し、いかに日常の住環境を守りながら快適な暮らしを提供できるか。この課題に向き合い設計の核とするところから、今回のプロジェクトはスタートした。
This was a primary concern because the area receives a lot of rainfall. The national highway has a lot of traffic during the daytime, and the noise from passing cars and the eyes of drivers are problematic.
The question was how to provide a comfortable living environment while protecting the daily living environment in the face of these site conditions. This project started with this issue at the core of the design.
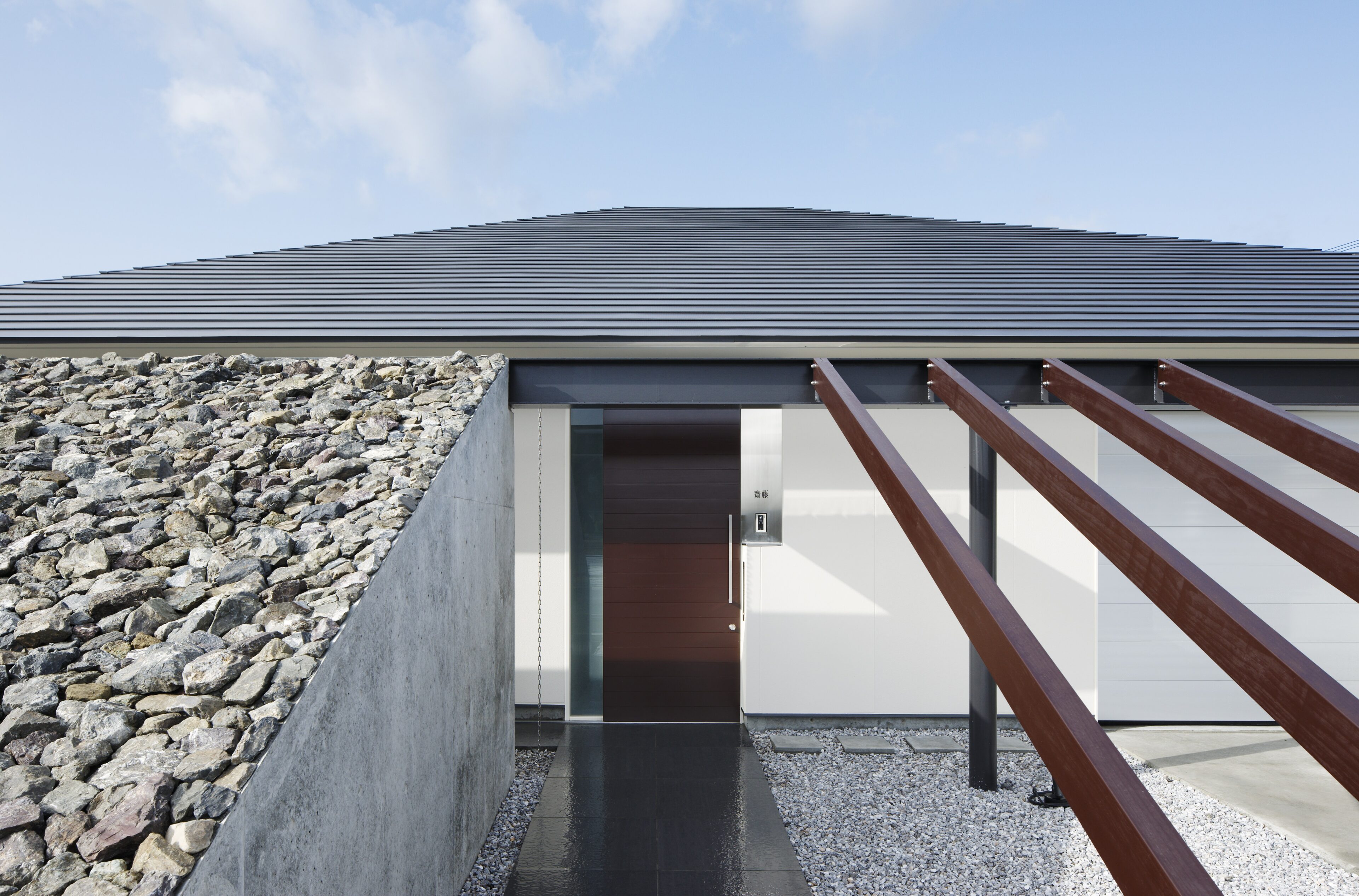
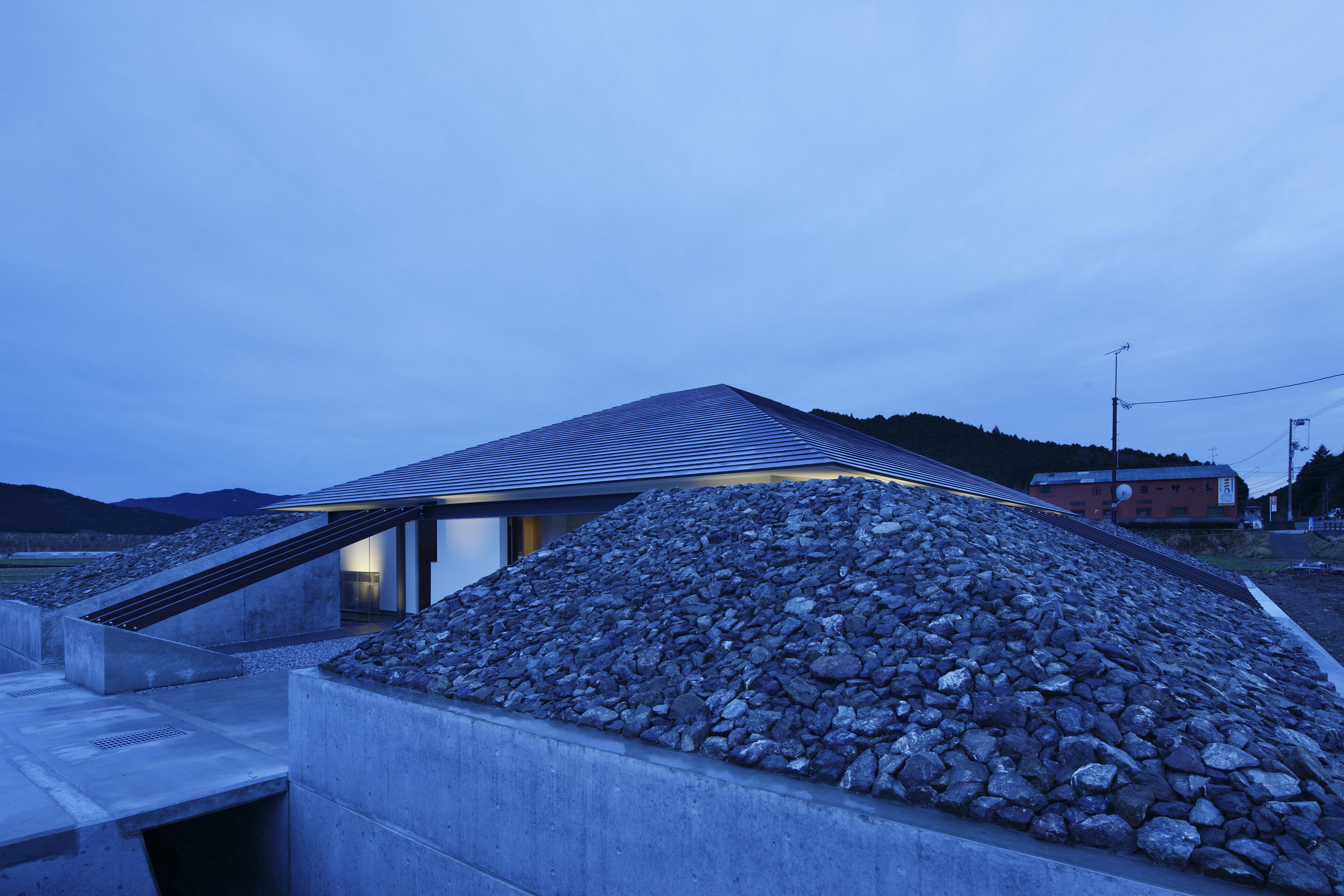
第一に大雨対策として、屋根の形状を出来るだけシンプルにすることで降雨を逃し、さらに敷地内外の排水計画に支障がないよう、段階的に考察を重ねながら全体の計画を行った。
First, as a countermeasure against heavy rainfall, the roof was designed to be as simple as possible to prevent rainfall, and the overall plan was developed step by step so as not to interfere with the drainage plan inside and outside the site.
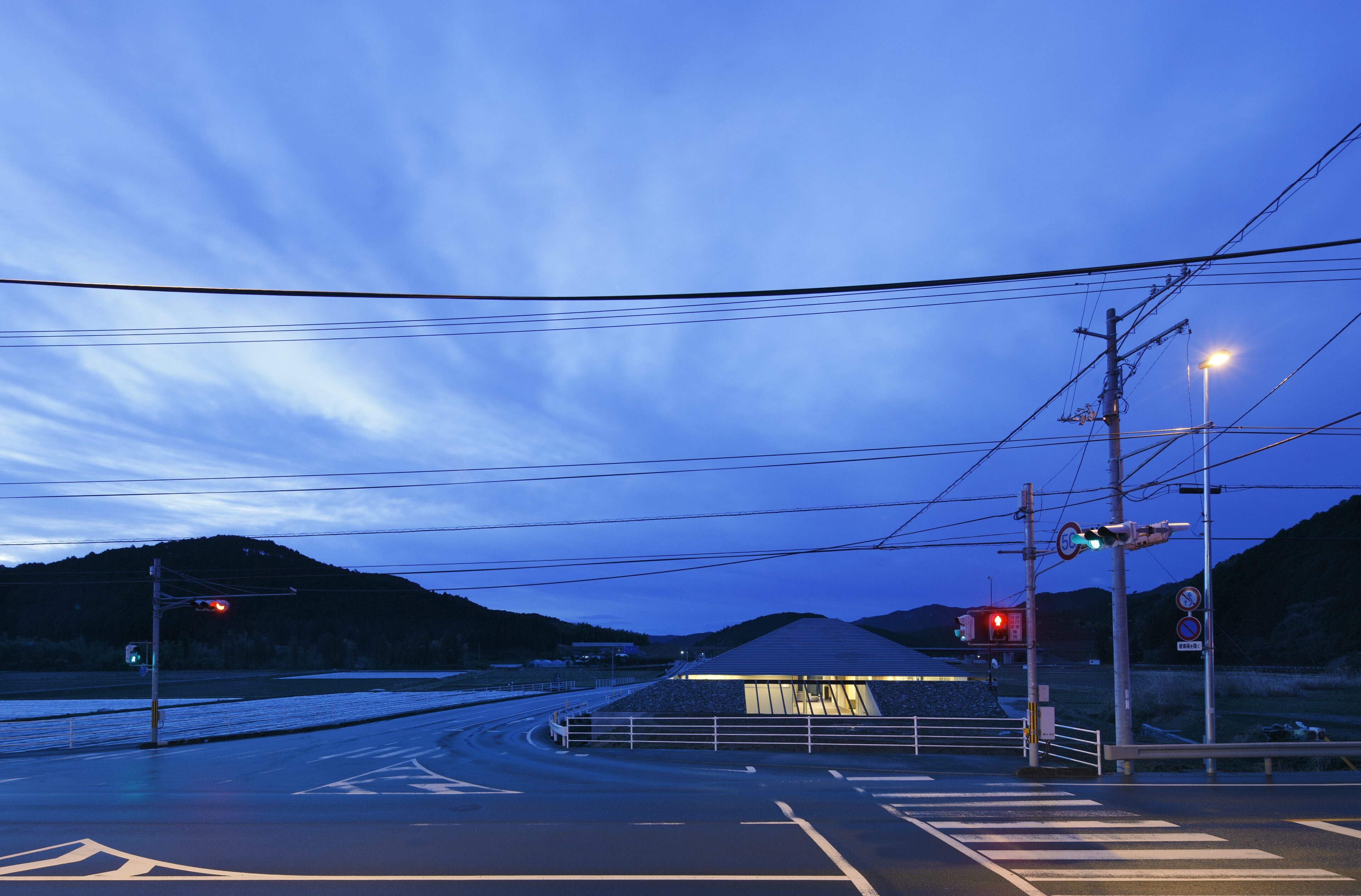
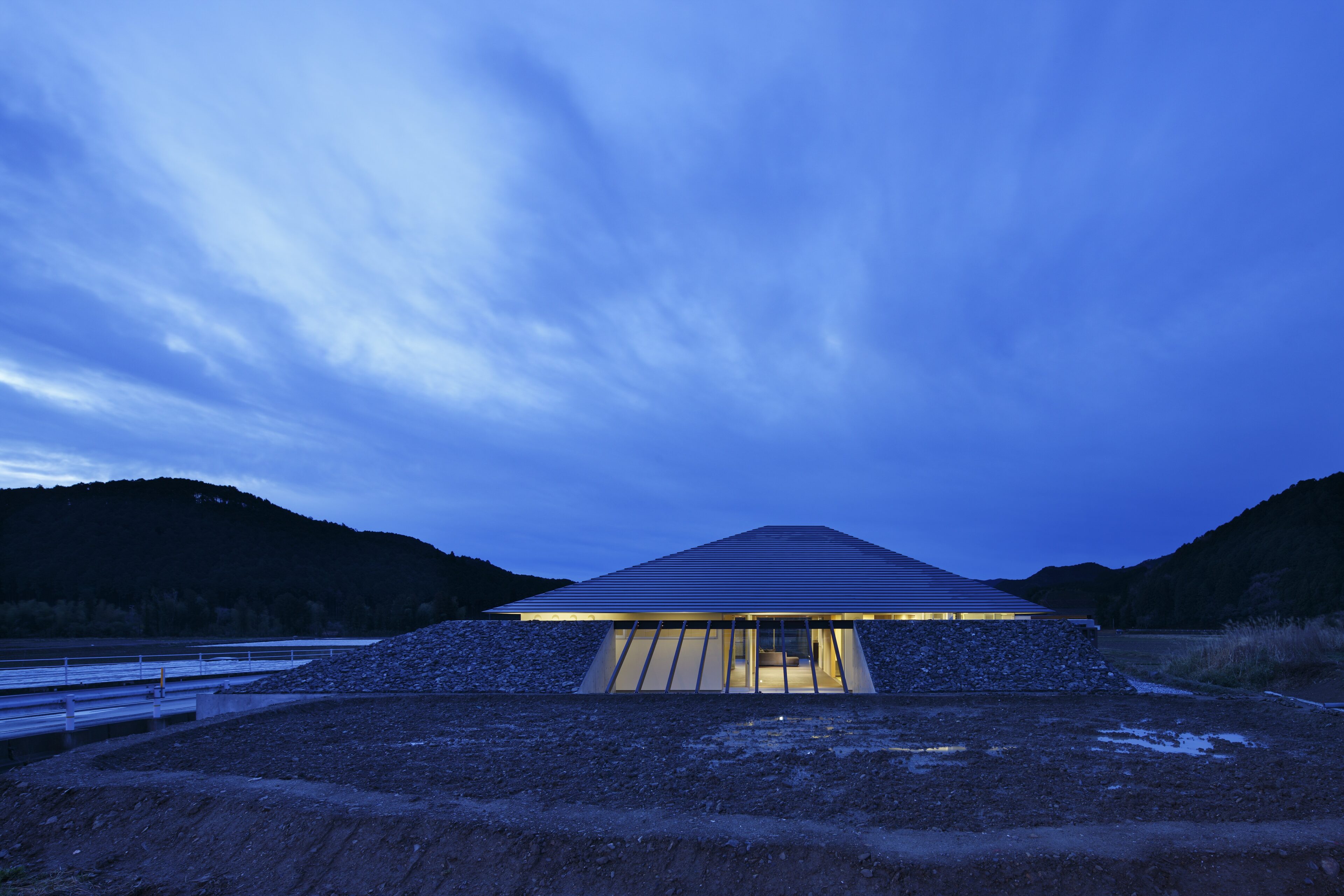
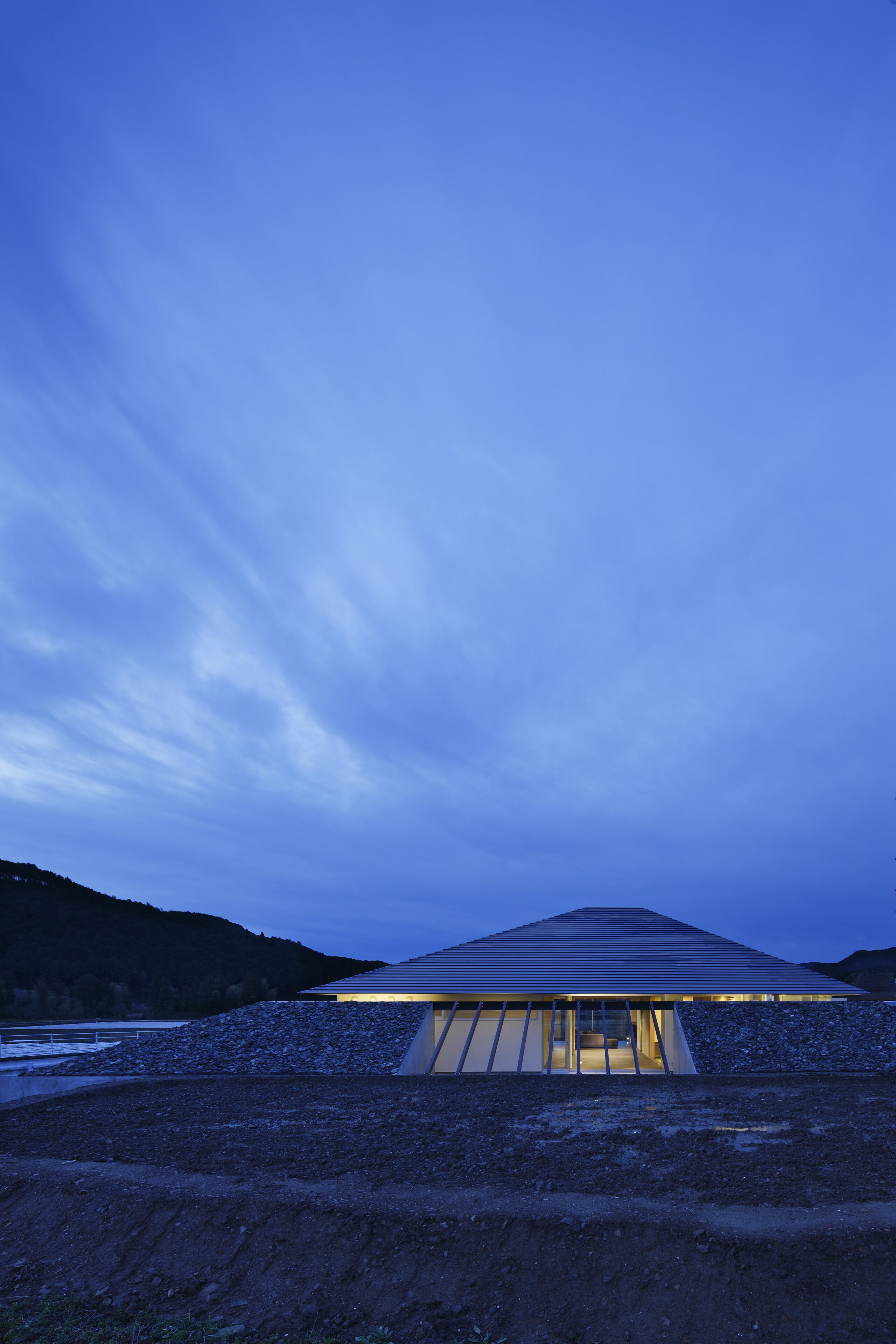
車による視線と騒音については、北側の道路面に対して建物を閉じ、対する南面に間口を大きく開放する事で解決できると考えた。それに伴い、明確な構成に則って居室を配し、同時に外観デザインにもこだわった。
The view and noise from cars were solved by closing the building to the road on the north side and opening the frontage to the south side. The rooms are arranged according to a clear structure, and at the same time, we paid attention to the exterior design.
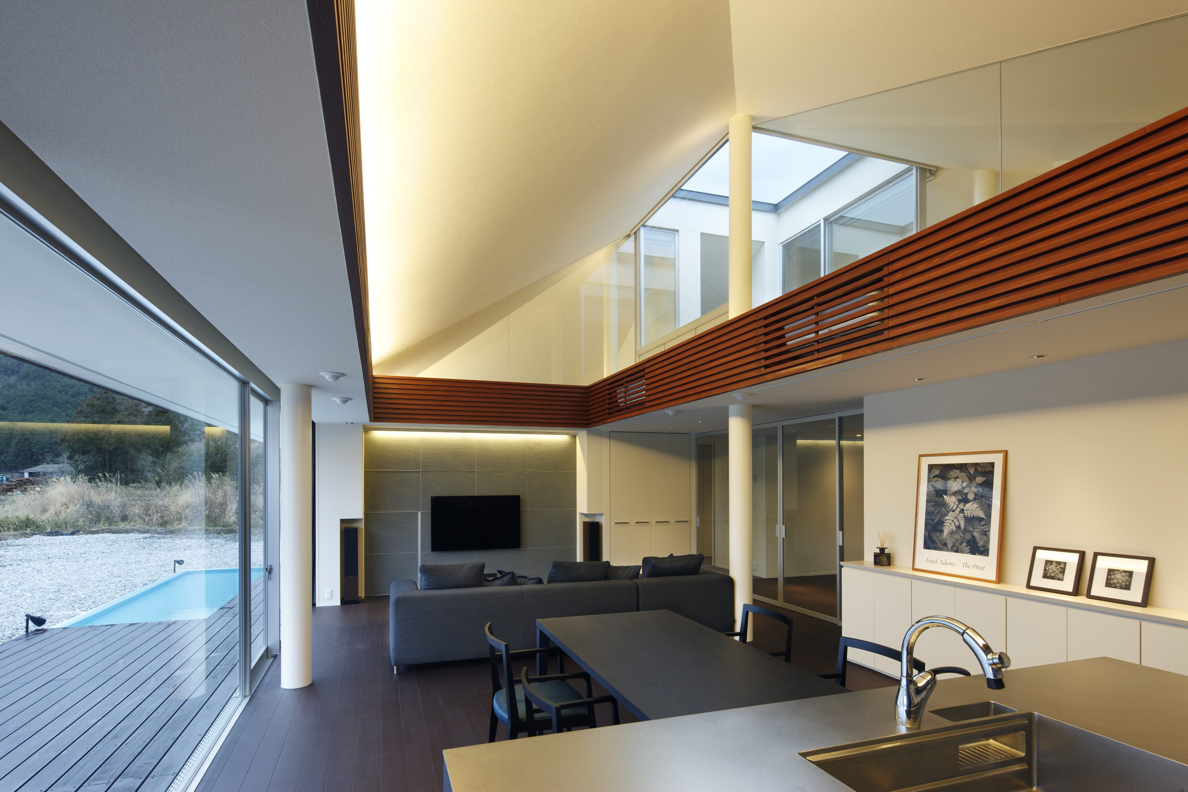
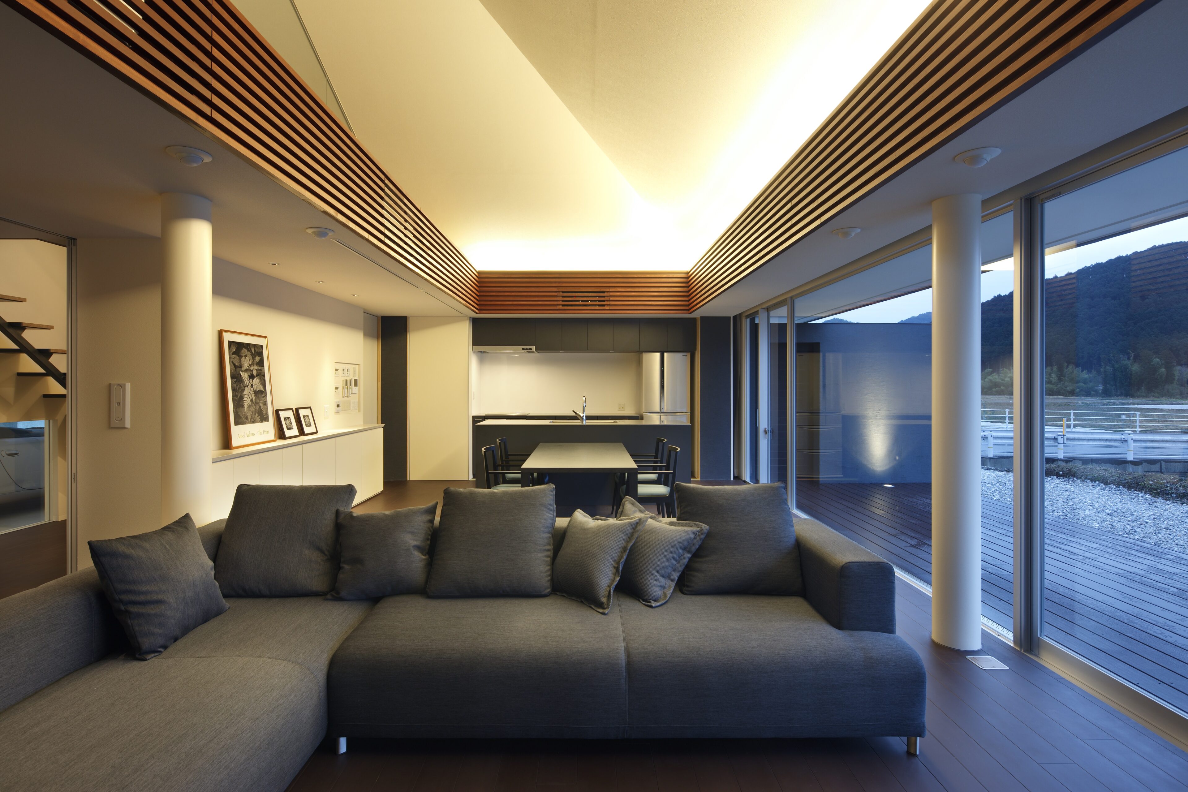
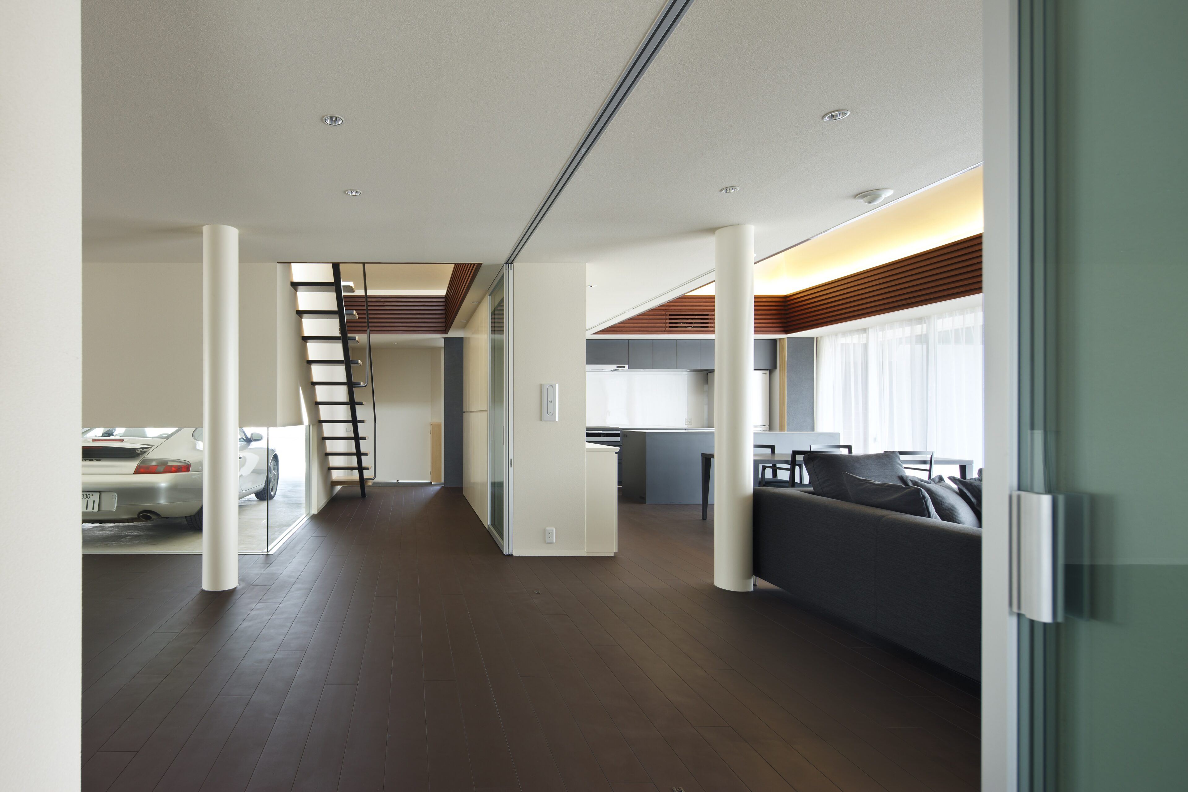
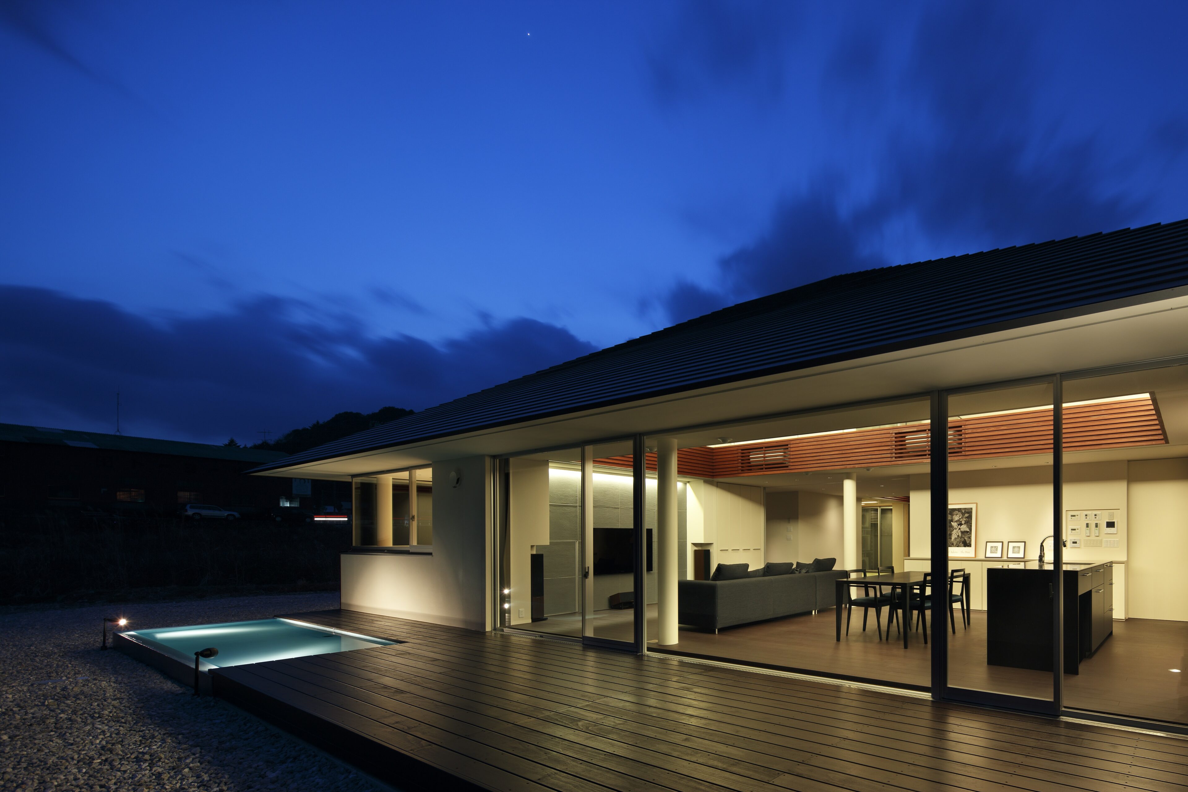
機能的であり、風景に馴染みながらも凡庸ではない個性を表現したいと考えた。この敷地周辺の伸びやかさを室内にもリンクさせるために、勾配屋根の形状を利用して天井高を確保。さらにハイサイドライトを採用し、通風・換気・採光の役割を担わせた。
We wanted to express a functional and unique character that blends in with the landscape but is not banal. In order to link the elongated nature of the site's surroundings to the interior, the sloping roof shape was utilized to ensure high ceilings. High sidelights were used to provide ventilation, ventilation, and lighting.
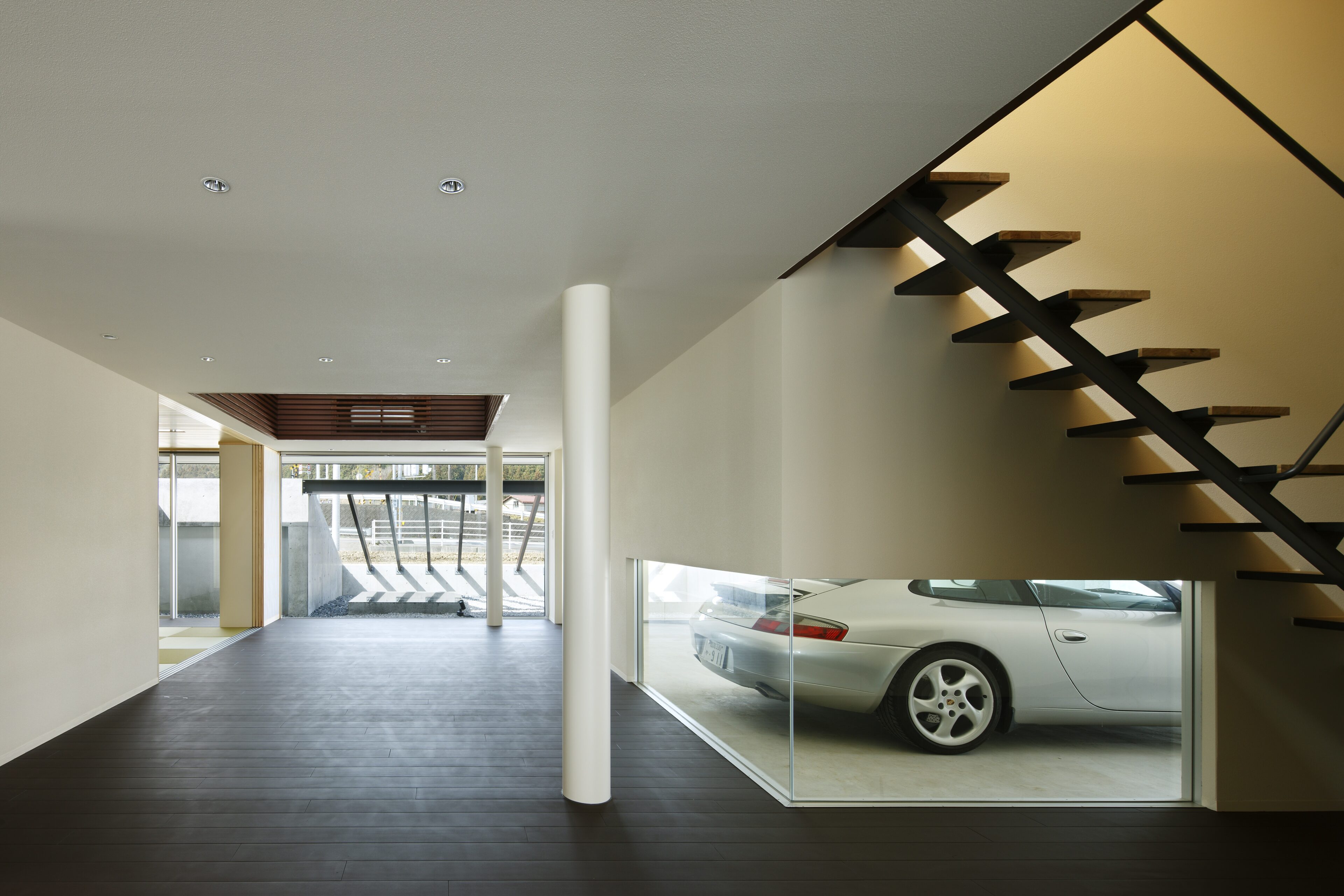
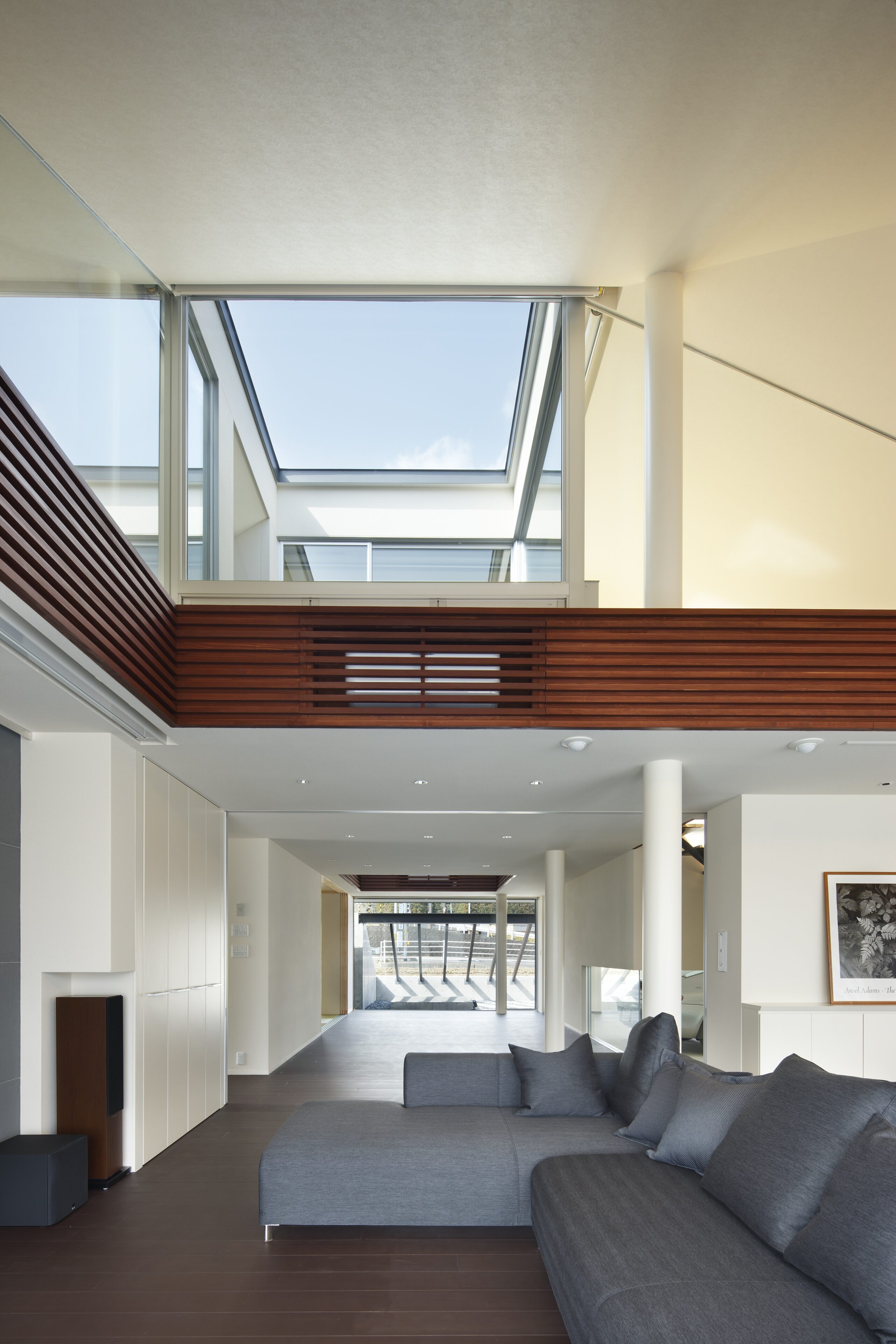
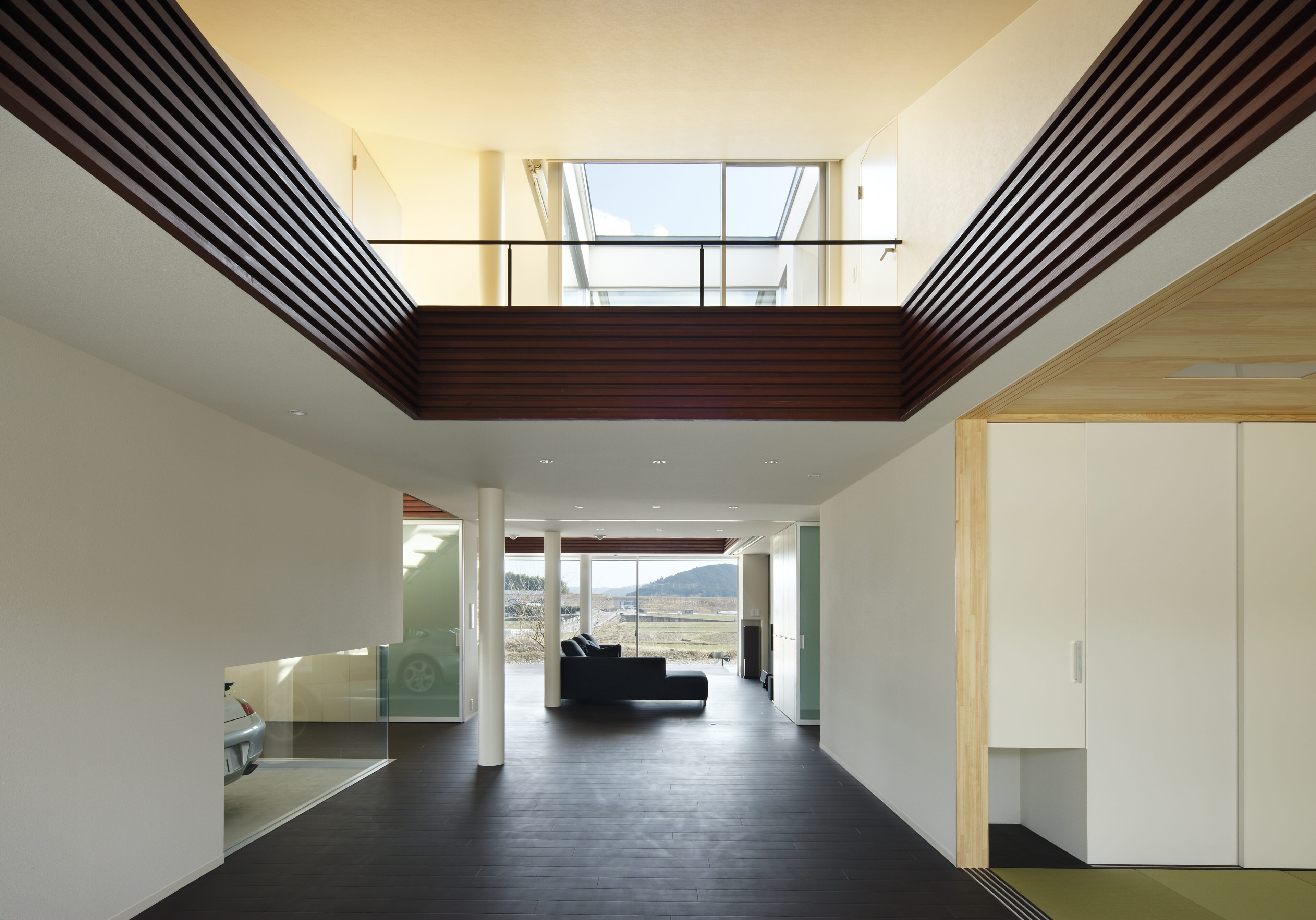
風のめぐりに乗って空気が循環するため、室内の快適性は向上する。また、曇天の日でも高位置から自然光を取り込むことによって、室内の明るさは格段に変わってくる。
Air circulates with the flow of the wind, improving indoor comfort. In addition, even on cloudy days, the brightness of the interior can be dramatically improved by bringing in natural light from a high position.
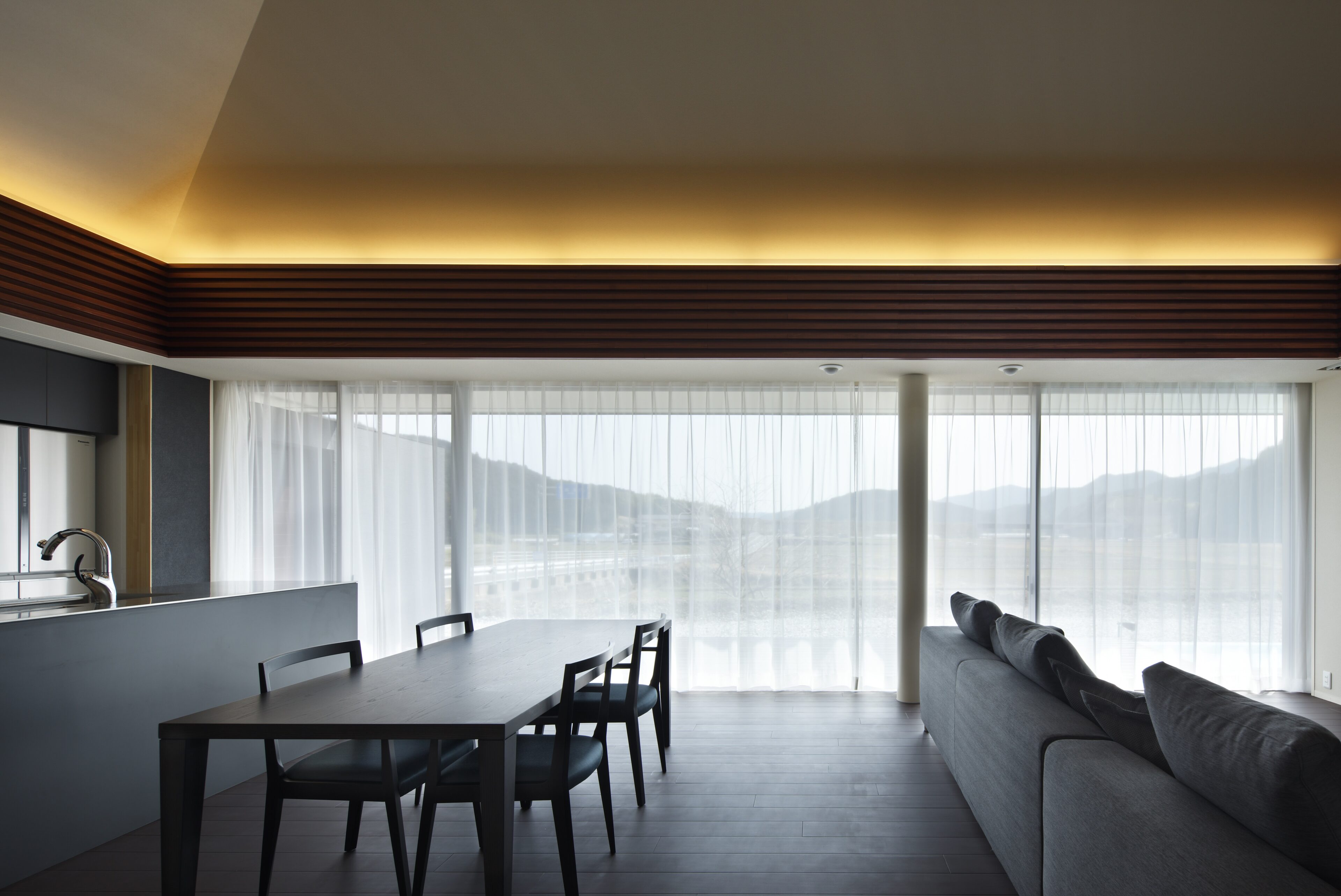
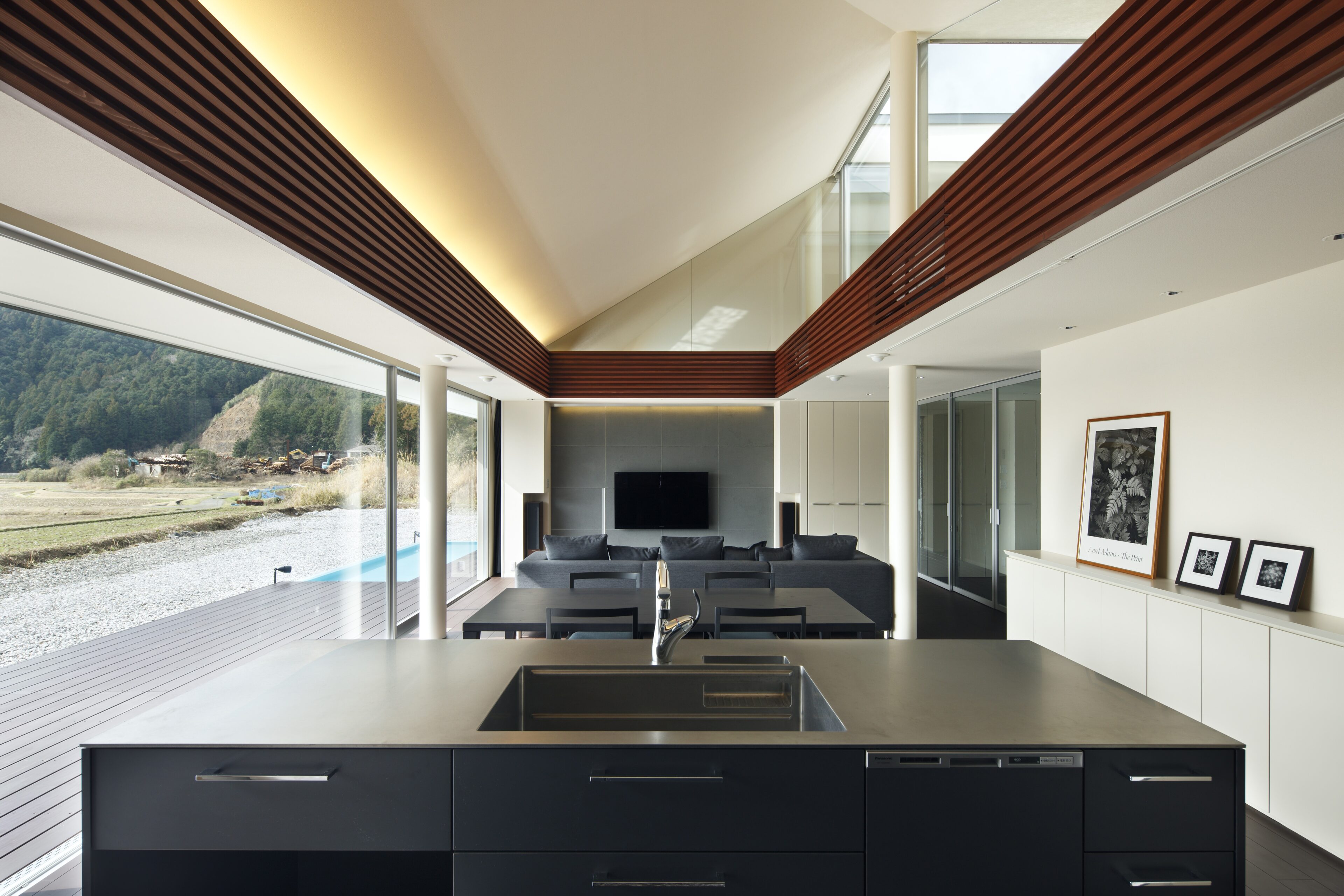
リビングと寝室の南面に大きく設置した開口部は、室内から屋外へと伸びやかに続く視線の抜けをもたらした。フロアには、必要に応じて開閉できるフレキシブルな引き戸も設置している。寒暖の調節や家族それぞれの過ごし方に応じて、柔らかく線を引くことができる。
The large openings on the south faces of the living room and bedrooms provide a line of sight that extends from the interior to the outdoors. The floor is also equipped with flexible sliding doors that can be opened and closed as needed. The line can be drawn softly according to the adjustment of cold and warmth and the way each family member spends his or her time.
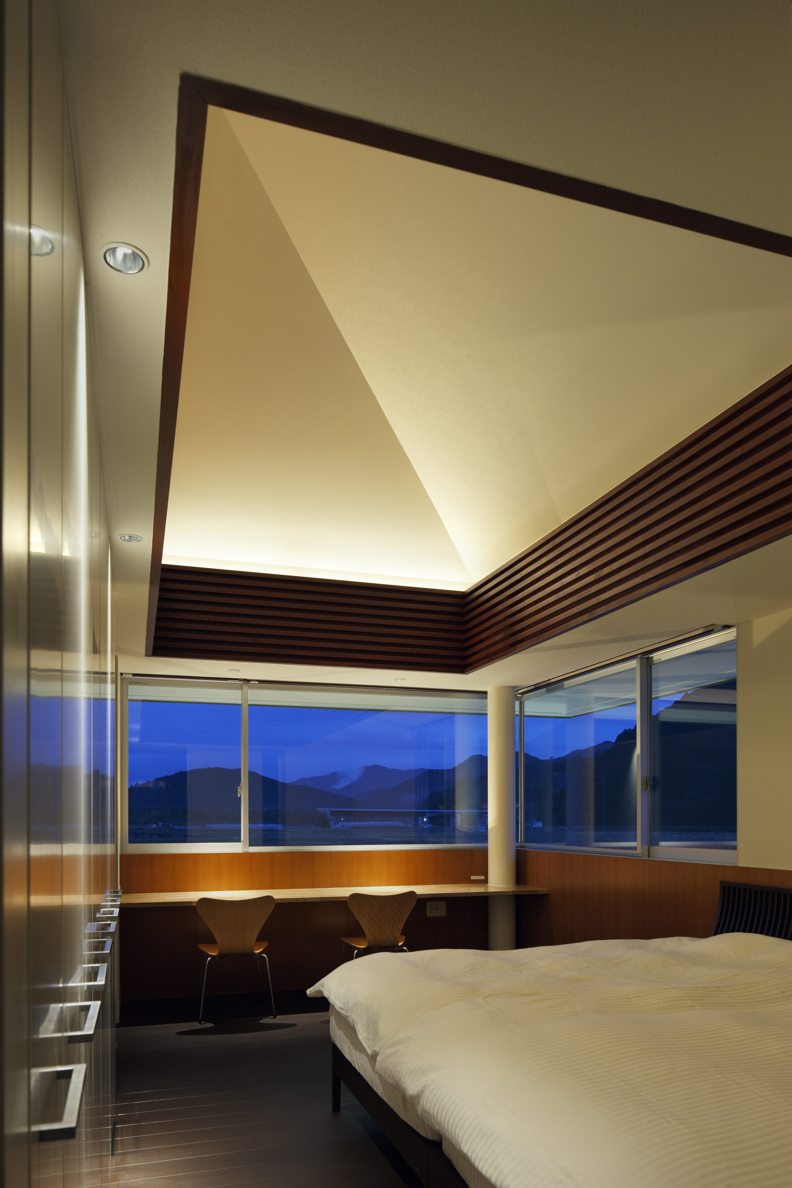
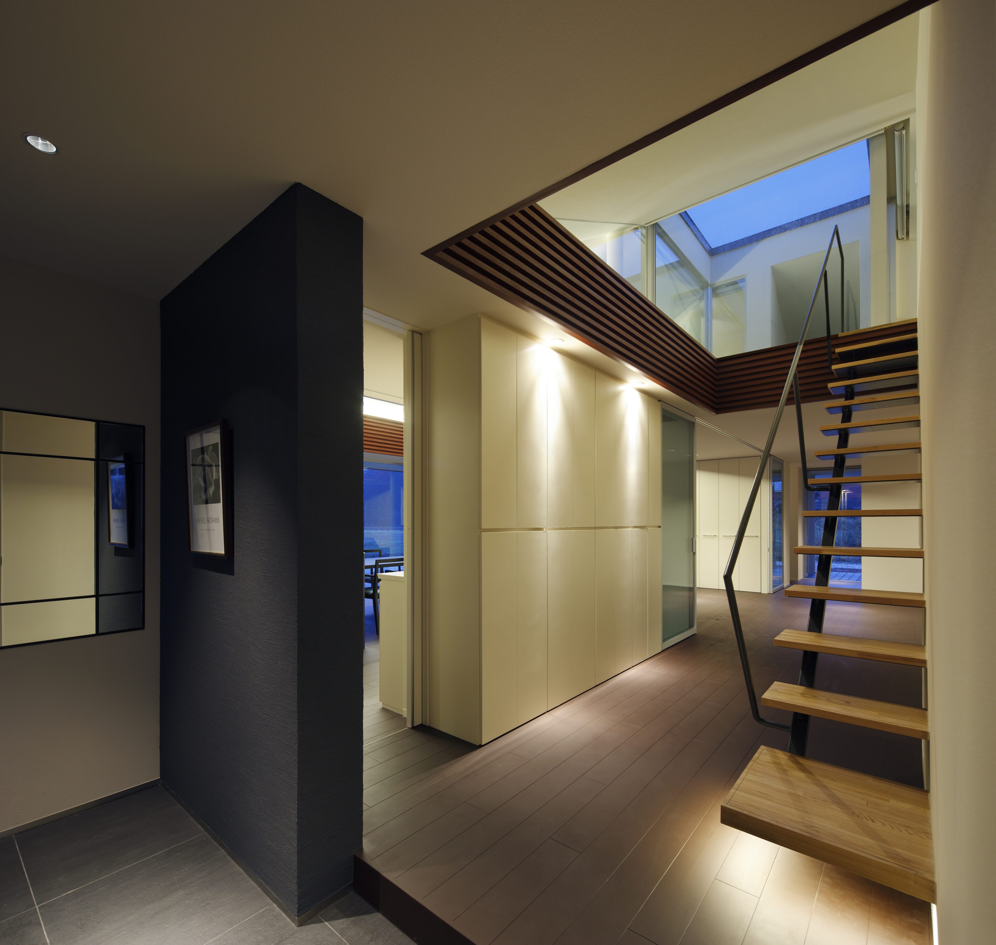
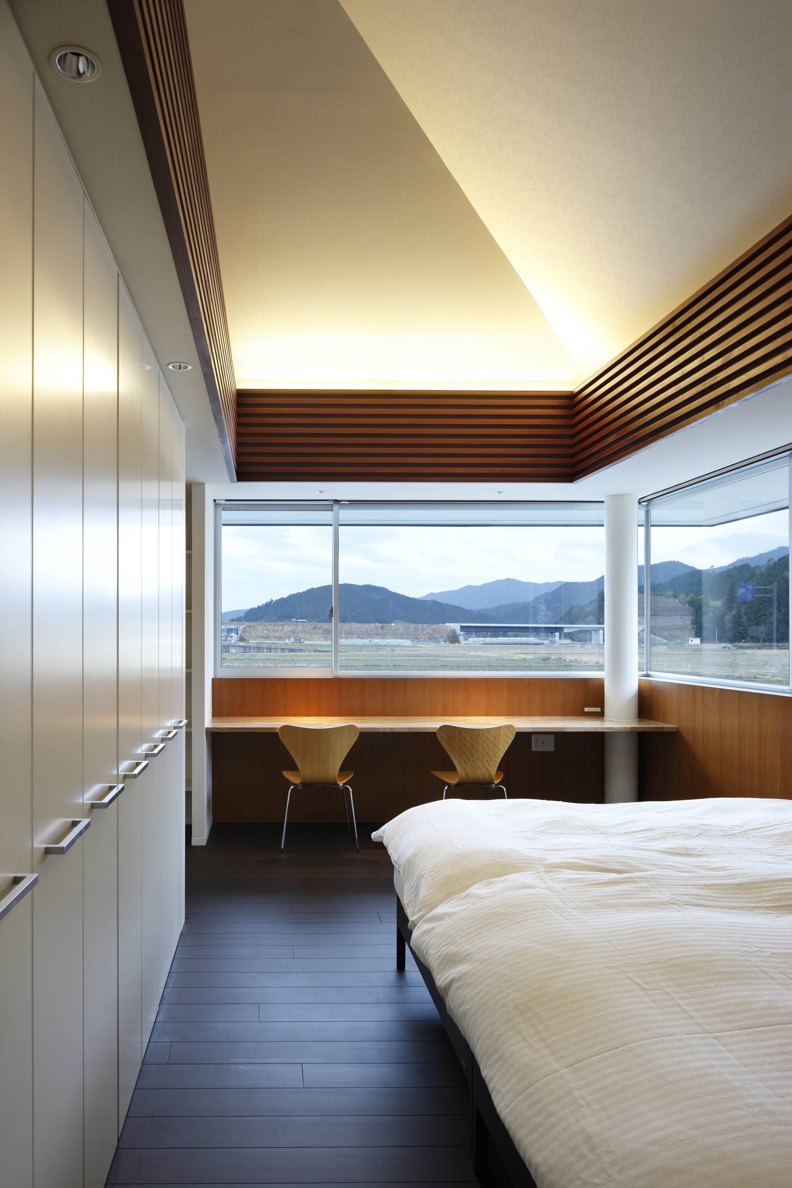
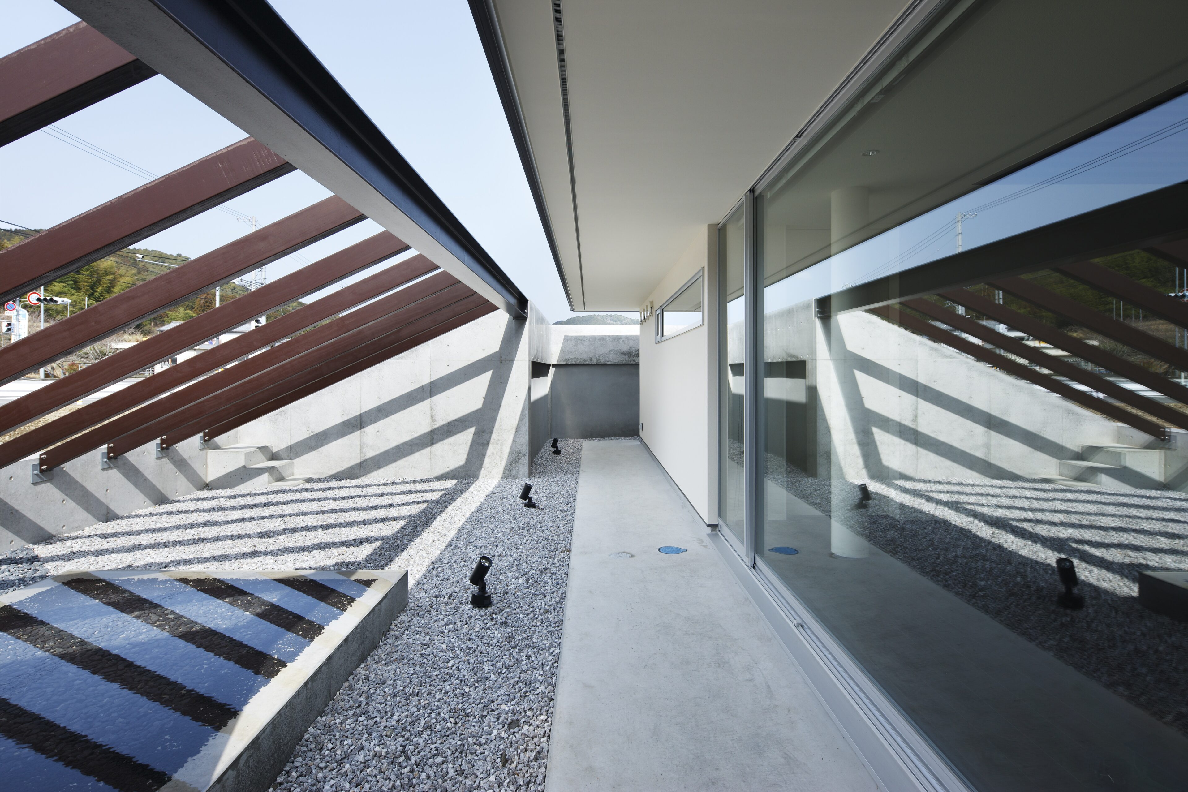
見上げた天井から緩やかに視線を落とすと、ゆったりとした室内を見渡せる。さらに南面の先にはのどかな田園風景が続き、内外が視覚的に繋がる。その連続性が一層のゆとりを感じさせる。
Gently dropping one's gaze from the raised ceiling, one can look out over the spacious interior. The south side of the house is visually connected to the tranquil countryside beyond.This continuity creates a sense of spaciousness.
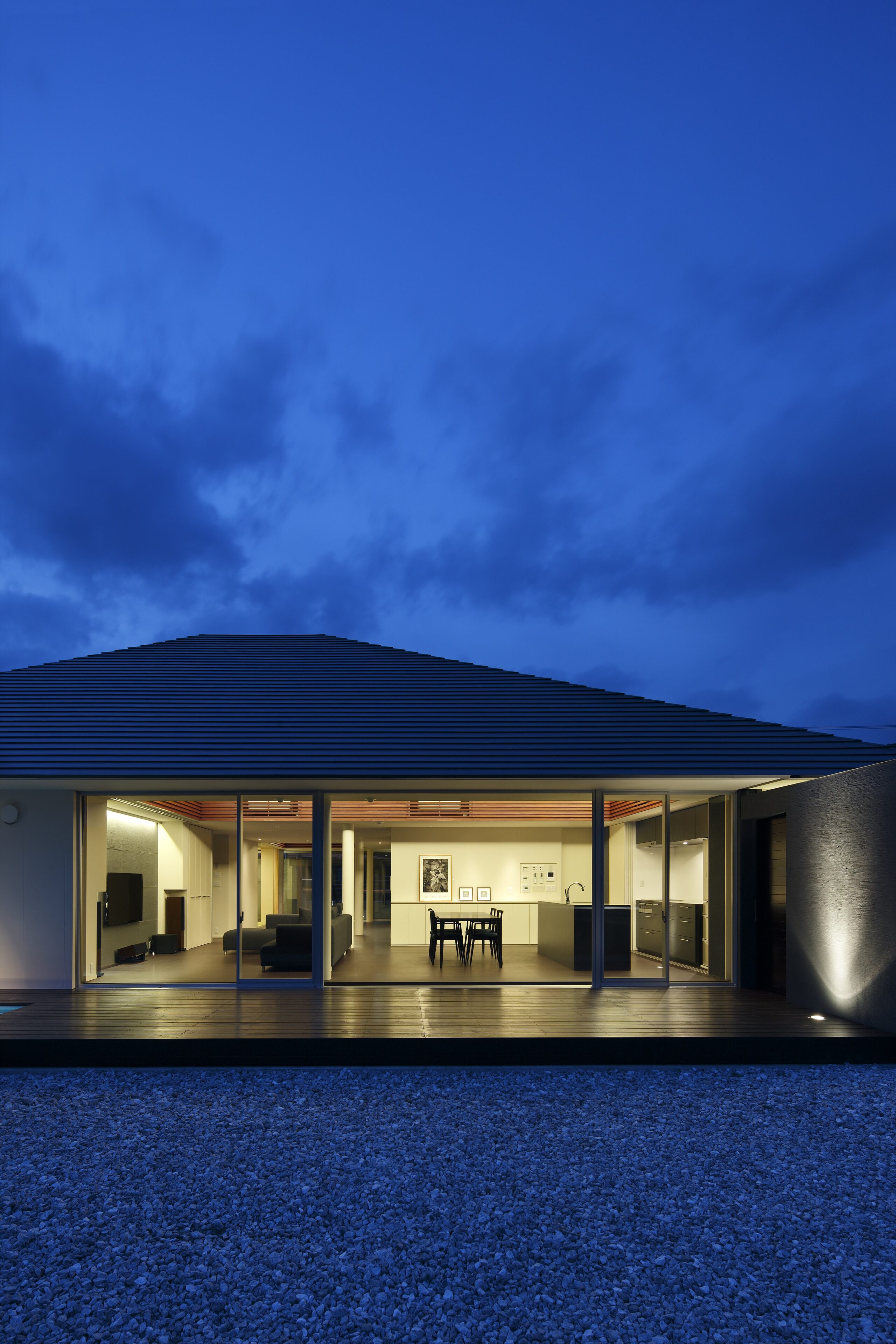
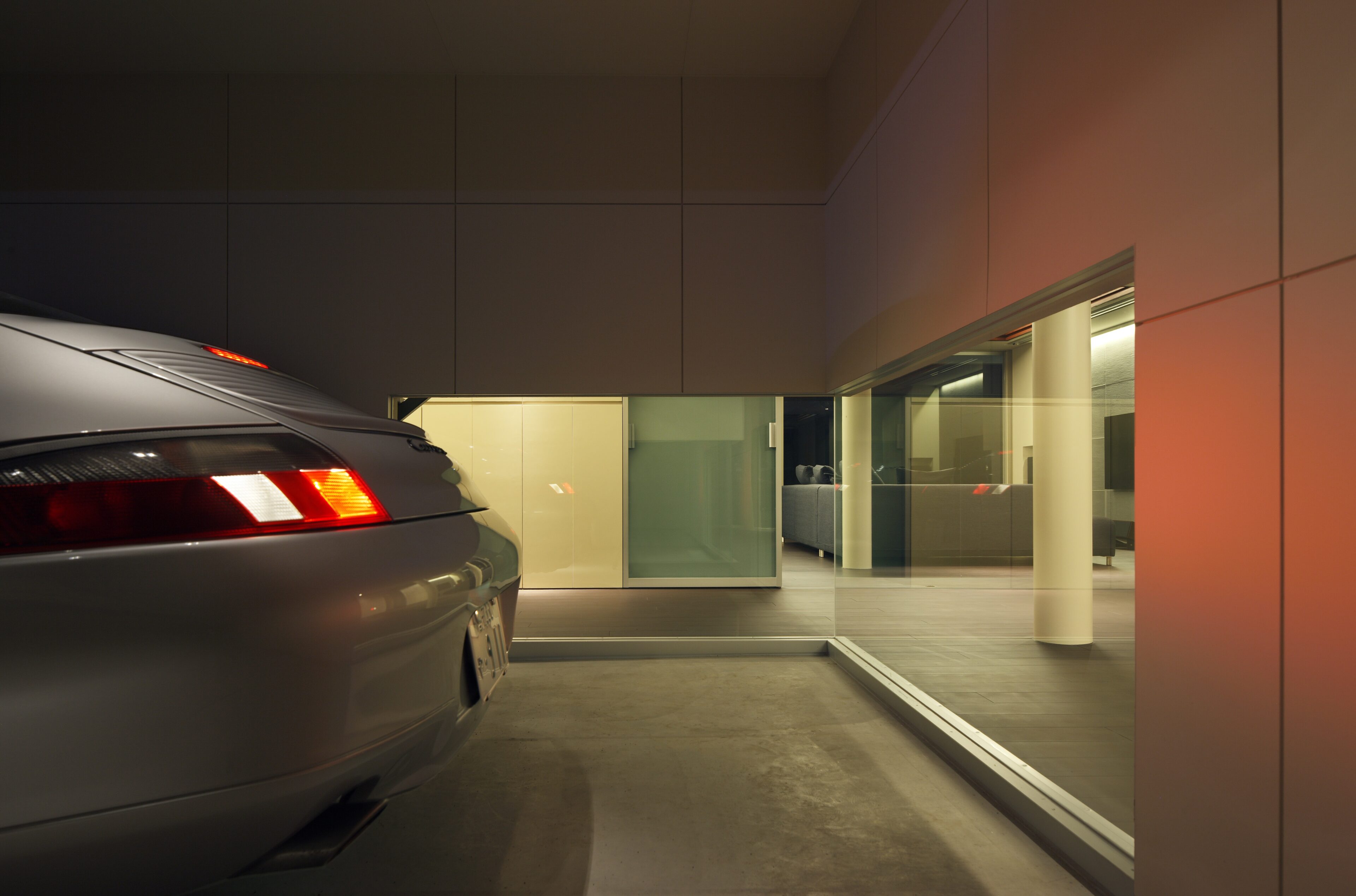
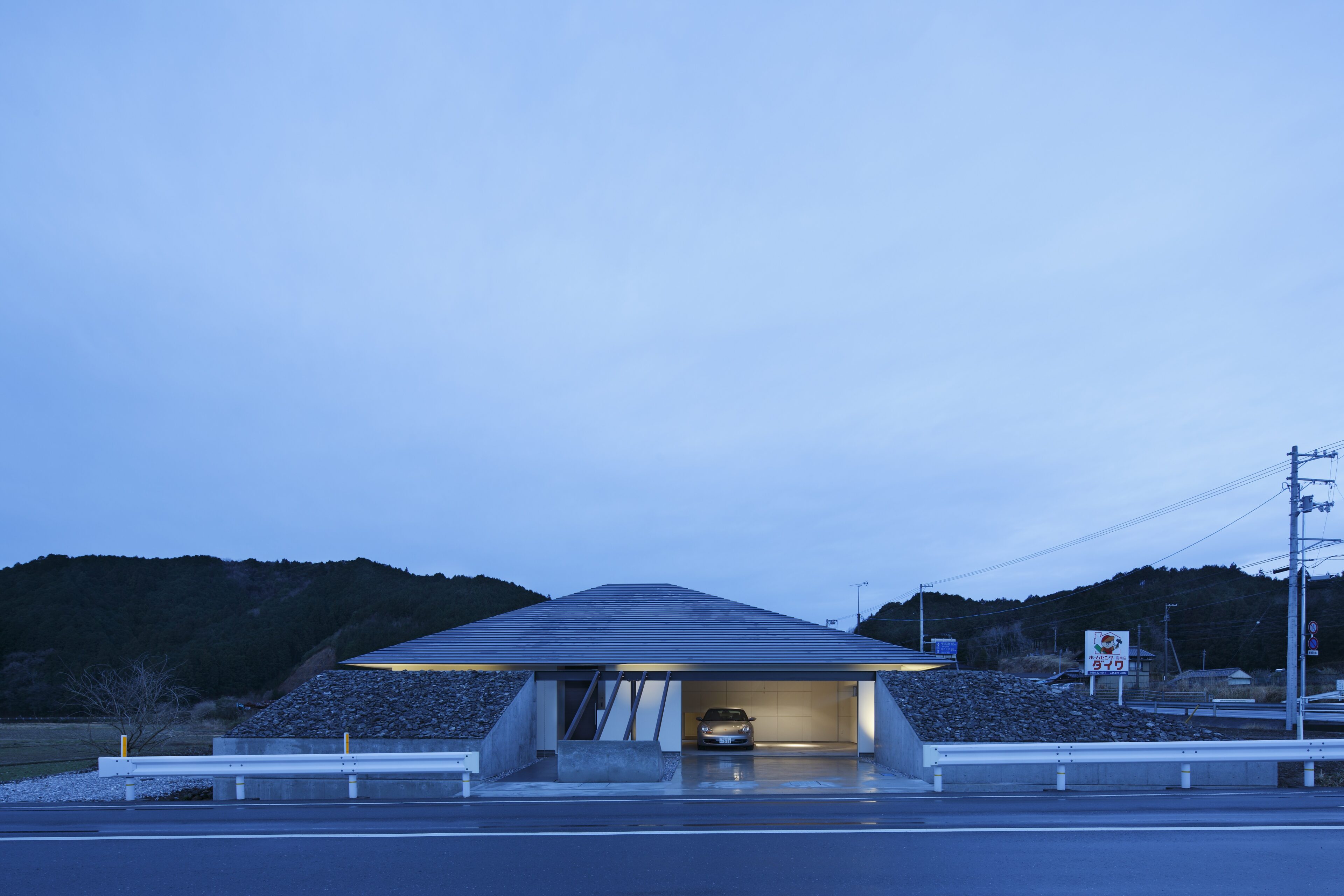
外観デザインにおいても「繋がり」をコンセプトとし、のどかな田園の中に小高い山が存在するかのように、大地の連続性を感じさせる佇まいを表現した。
The exterior design is also based on the concept of "connection," and expresses a sense of continuity with the land, as if there were a small mountain in the midst of the tranquil rice paddies.
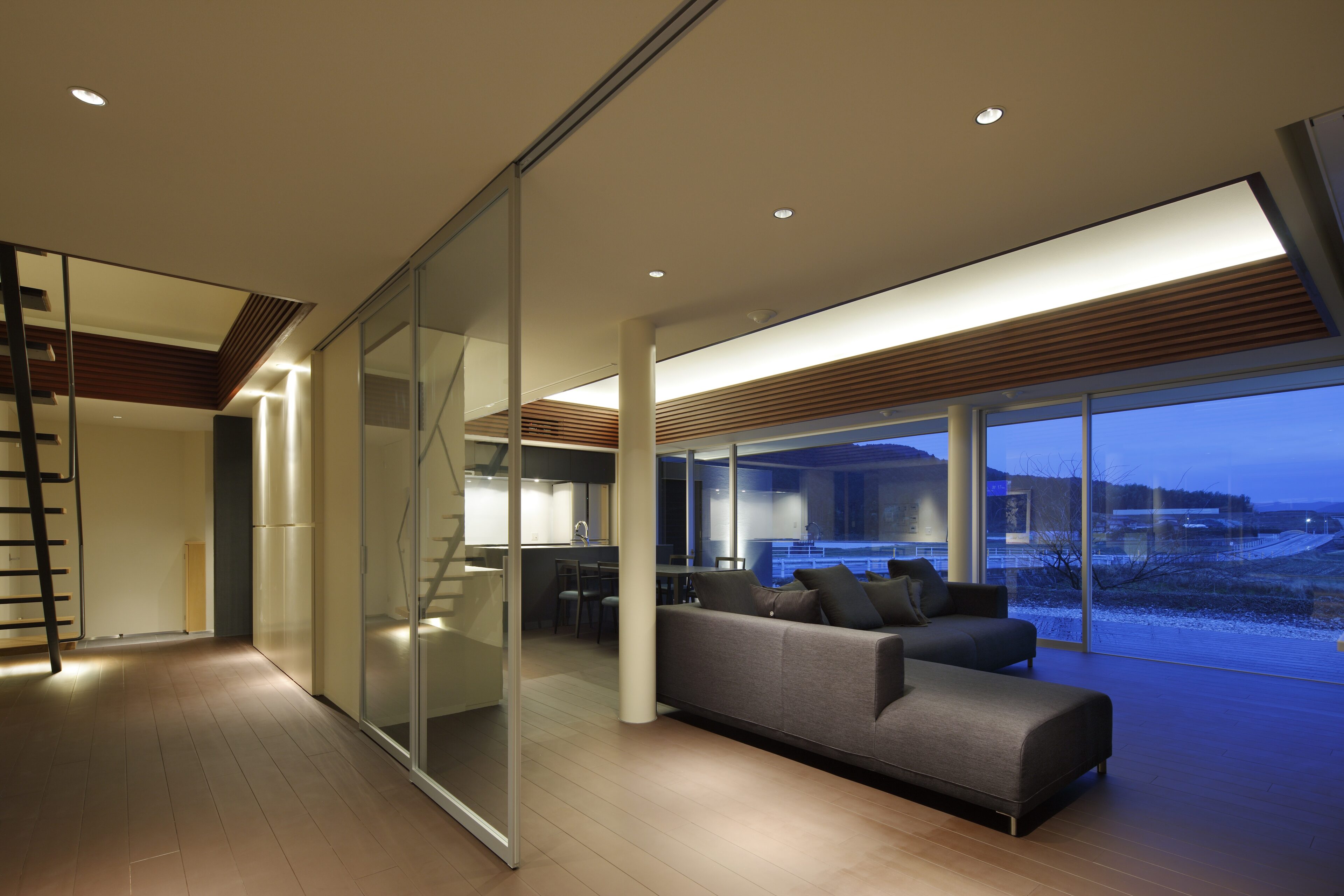
四万十町は国の文化的景観地区である。ヤイロチョウが飛来する森林、清流四万十川、風光明媚な小室の浜。山・川・海 ~ 豊かな自然に育まれるているこの地域はどこまでも大らかである。今回のプロジェクトでは、この土地の持つ飾り気のない優しさと力強さに、終始感銘を受け続けた。
そして「そこにあるべき建物の姿」について、現在はもとより未来に向けても深く考察を重ねてきた。
Shimanto Town is a national cultural landscape district. The forests, where the Yairochou butterfly flies over, the clear Shimanto River, and the scenic Komuro beach. The mountains, rivers, and ocean - this area, nurtured by abundant nature, is endlessly generous. In this project, we were continually impressed by the unpretentious gentleness and strength of this land.
We have also been deeply considering "what the building should look like there," not only now but also in the future.
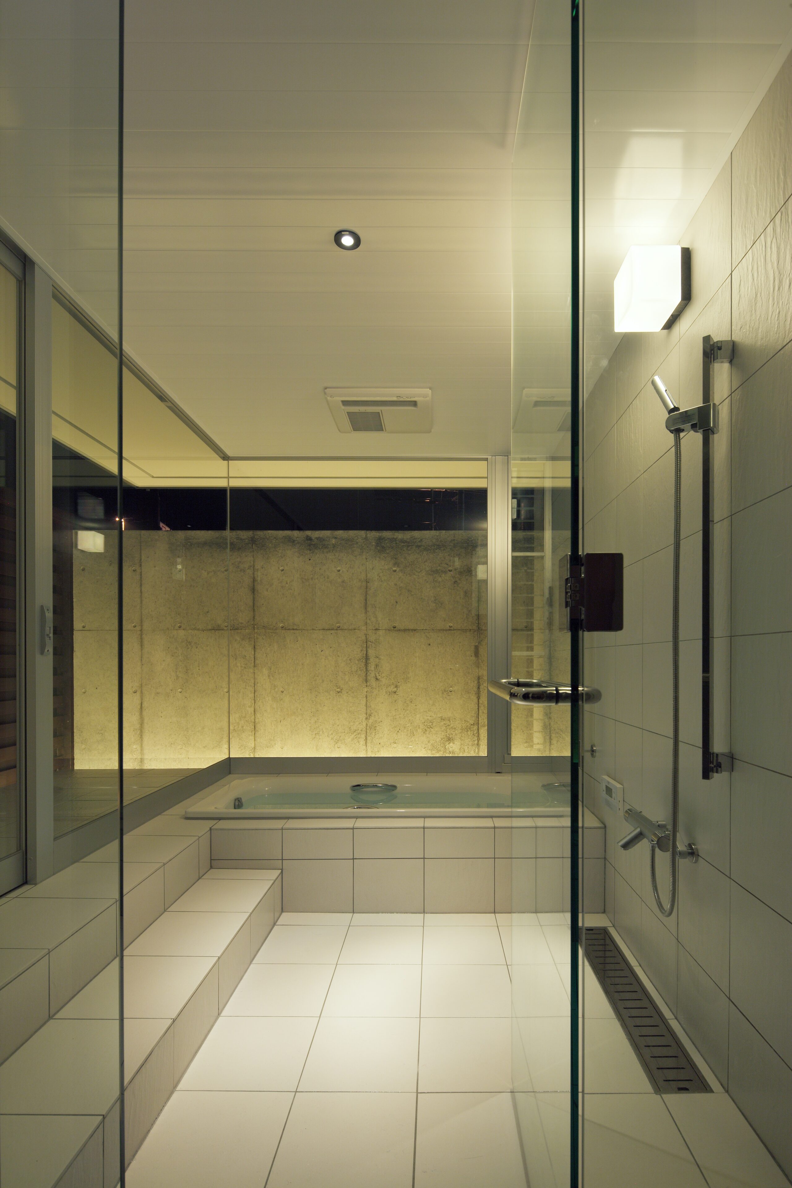
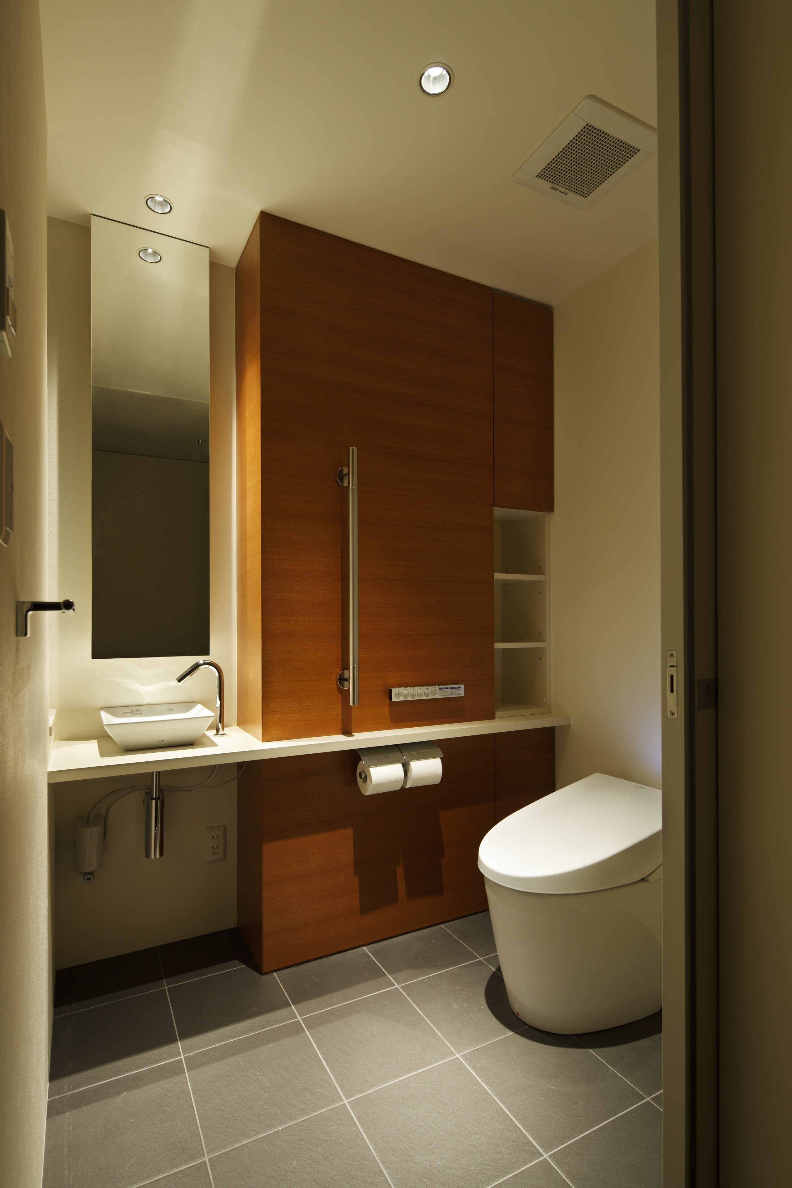
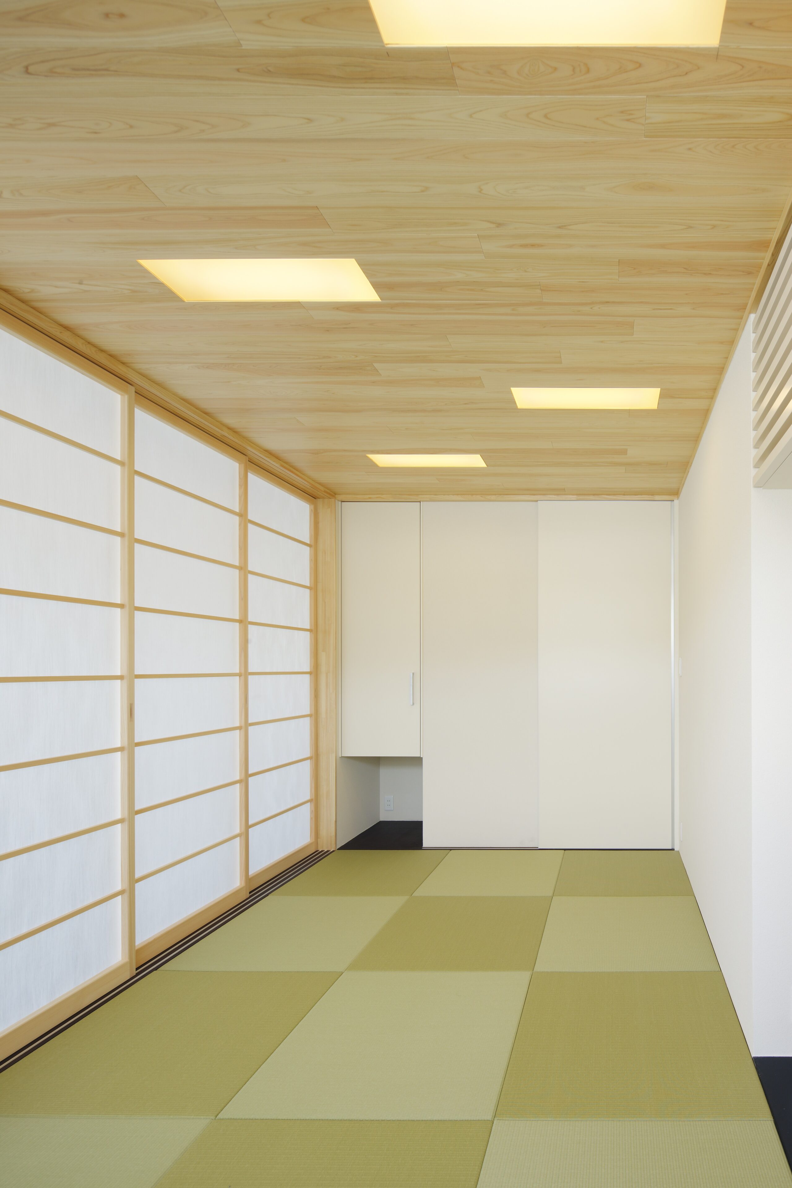
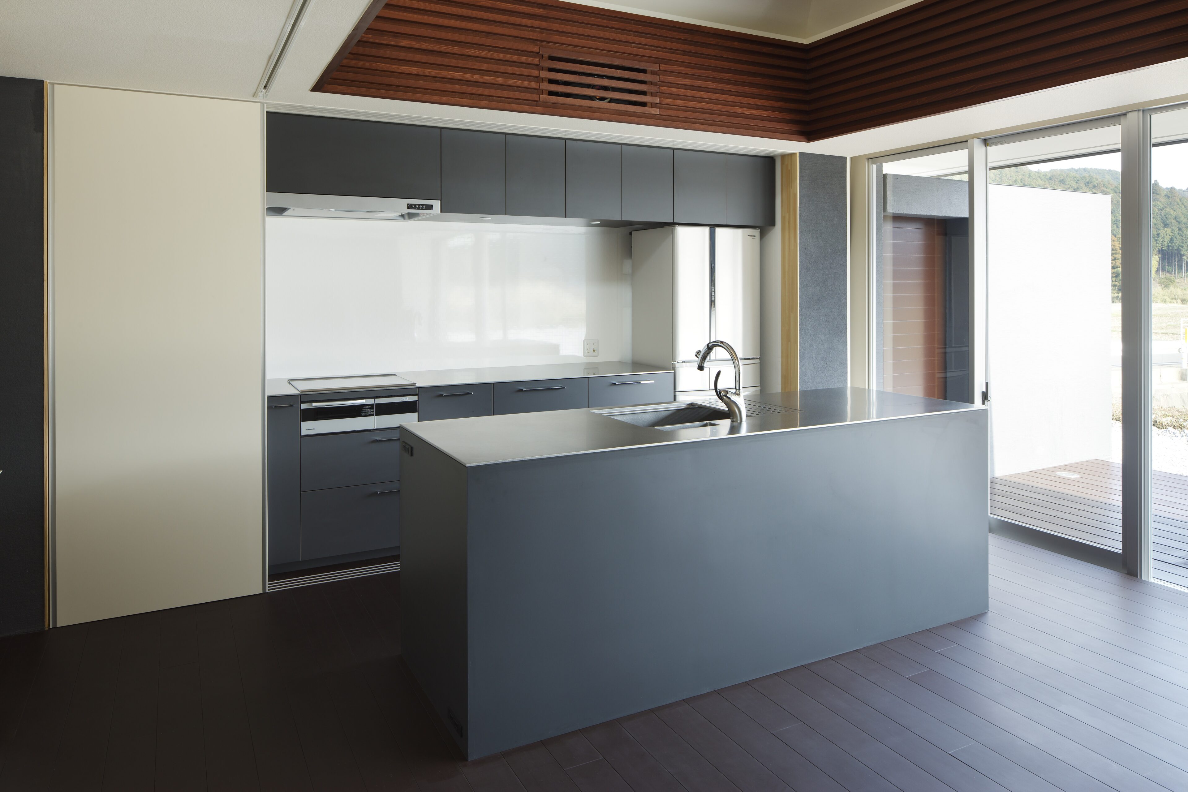
ここにある自然と共に建物は年月を積み重ねる。自然風景が人の心を動かすのは、時を重ねるほどにその在り様を成熟させていくからだと思われる。 人が住まう建物も、時の流れの中でいかに成熟を叶え深めていけるかに、本当の価値が問われるのではないだろうか。
Buildings accumulate years together with nature. Natural scenery moves people's hearts because the more time passes, the more it matures. The true value of a building is in how it matures and deepens with the passage of time.
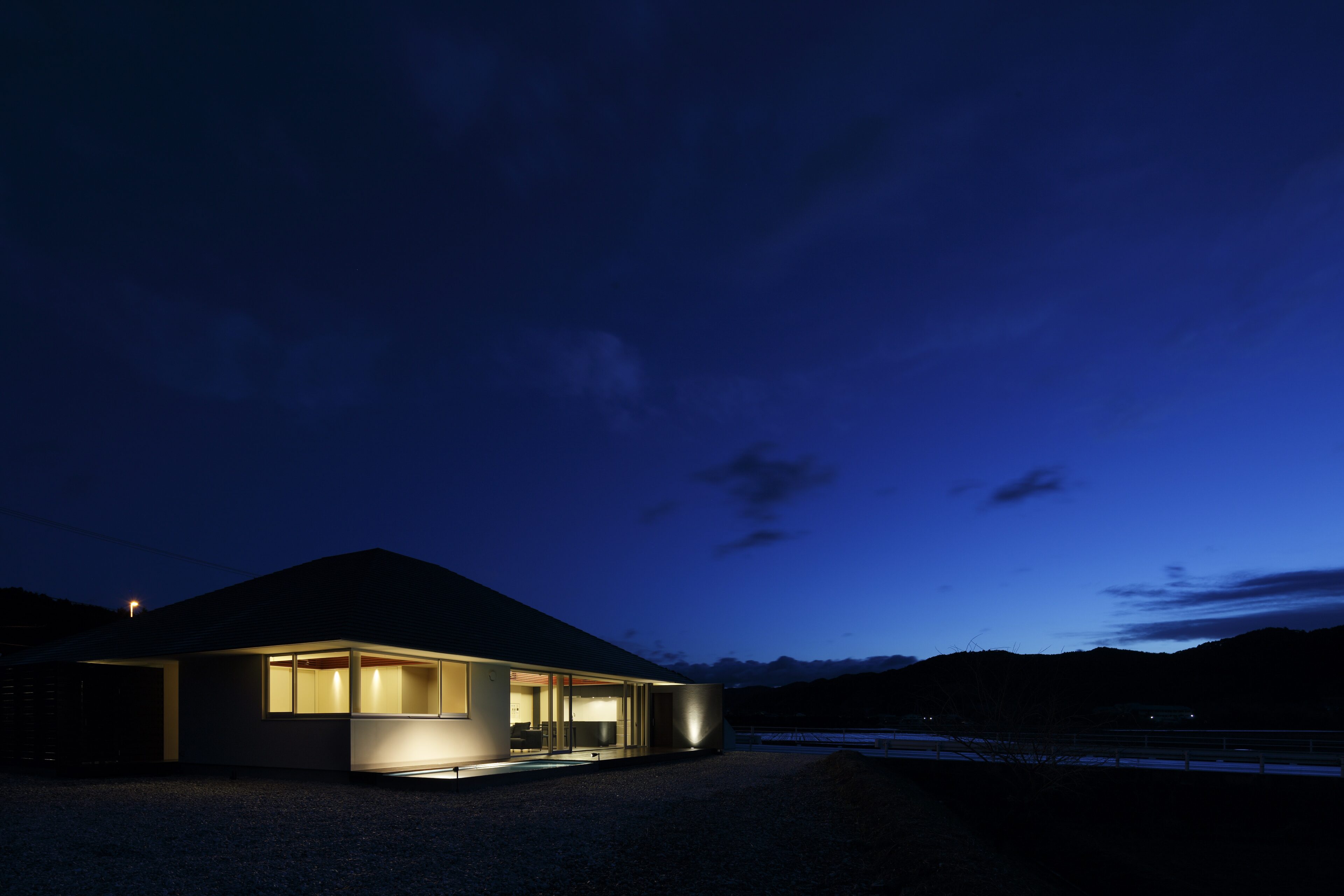
建物は年月が経過すれば古くなるが、存在意義は進化する。これらの事を追及しながら、我々はこのプロジェクトに向き合ってきた。そしてこの追及は 「設計が持つ意義」において、我々の考察の核となる部分であり、根底に常時存在するものでもある。
Buildings become old as time passes, but the meaning of their existence evolves. We have approached this project with this in mind. This pursuit is the core of our consideration of the "significance of design," and it is something that is always present in the foundation of our work.
DATA
- 竣工 2012.03
- 建築地 高知県富岡郡
- 用途 専用住宅
- 撮影 Nacasa&Partners
- Completion 2012.03
- Building site Tomioka-gun, Kochi
- Principal use private residence
- Photo Nacasa&Partners
AWORD
- 2014 2014.01architecture culture No.392(韓国)
- Minimalissimo http://minimalissimo.com/2013/06/house-of-shimanto/
- Looksee http://looksee.tumblr.com/
- archdaily http://www.archdaily.com/386520/house-of-shimanto-keisuke-kawaguchi-k2-design/
- arthitectural http://www.arthitectural.com/keisuke-kawaguchik2-design-house-of-shimanto/
- Doums https://www.domusweb.it/content/domusweb/en/architecture/2013/05/16/k2_design_house_inshimanto.html




