WORKS
WORKS
丘の家に建つ家 House is located on a hill
愛知県尾張旭市、中心部から車で10分程の場所に「丘の上に建つ家」は存在する。もともと宅地として売り出されていたが、敷地の半分は斜面となっている。そこで、この「斜面」という地形の特徴を最大限に活かした建物を計画することが必要となった。
The "House on a Hill" is located in Owarisahi City, Aichi Prefecture, about 10 minutes by car from the center of the city. Originally marketed as a building lot, half of the site is on a slope. Therefore, it was necessary to plan a building that makes the most of this "slope" topographical feature.
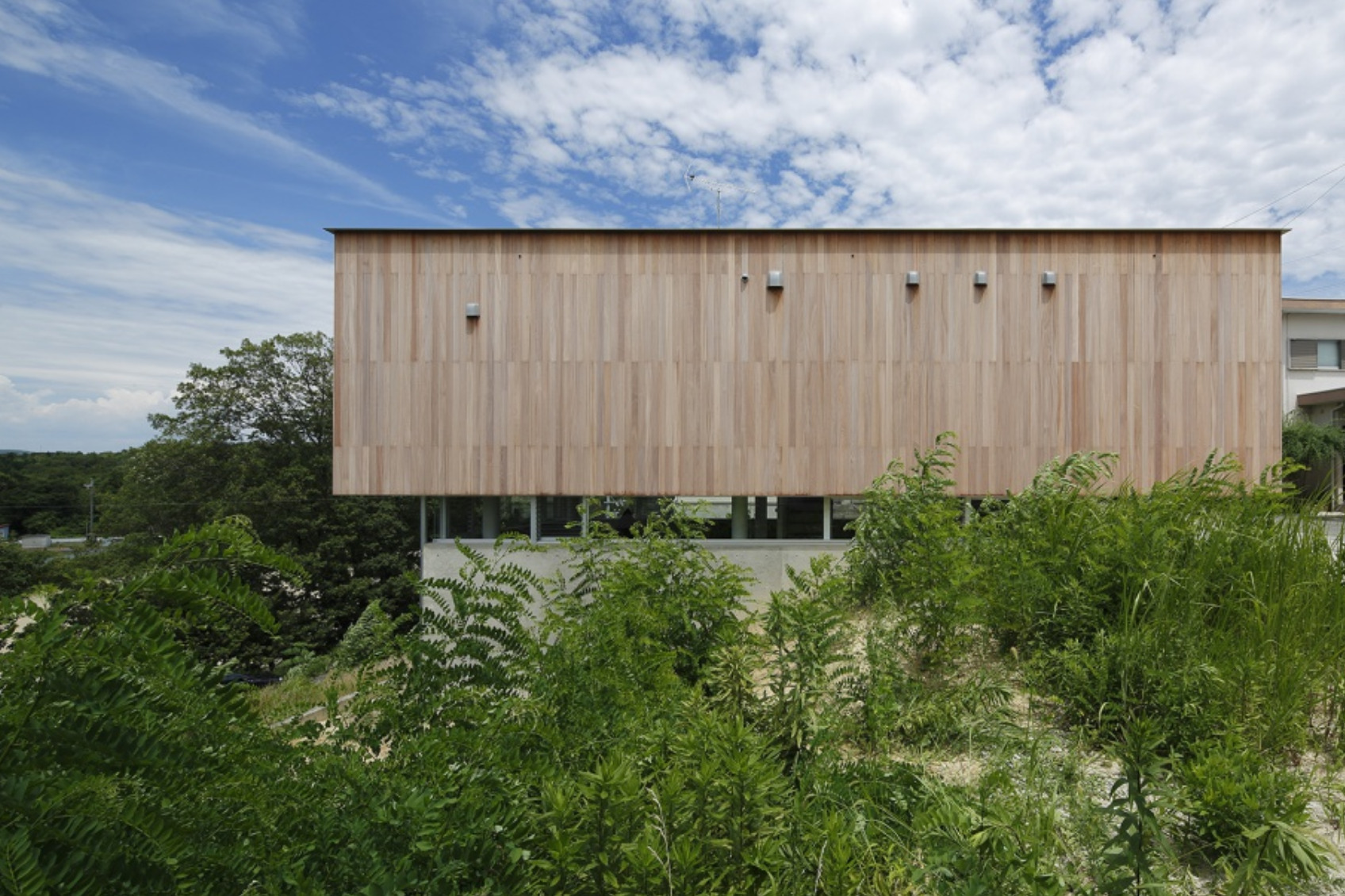
敷地周辺の環境として南側に侵入路、東側は住居が隣接しており、西側敷地にも将来住宅が計画される予定である。よって、北側にのみ開く事が許されたロケーションであると判断された。高く広がる空と、遠くまで田畑の風景を臨むことができ、自然豊かな環境に恵まれている。
The site is surrounded by an intrusion road on the south side, and houses are adjacent on the east side, and a house is planned to be built on the west side in the future. Therefore, it was decided that the location allowed the building to open only to the north. The site is blessed with a natural environment, with a high expanse of sky and a view of fields in the distance.
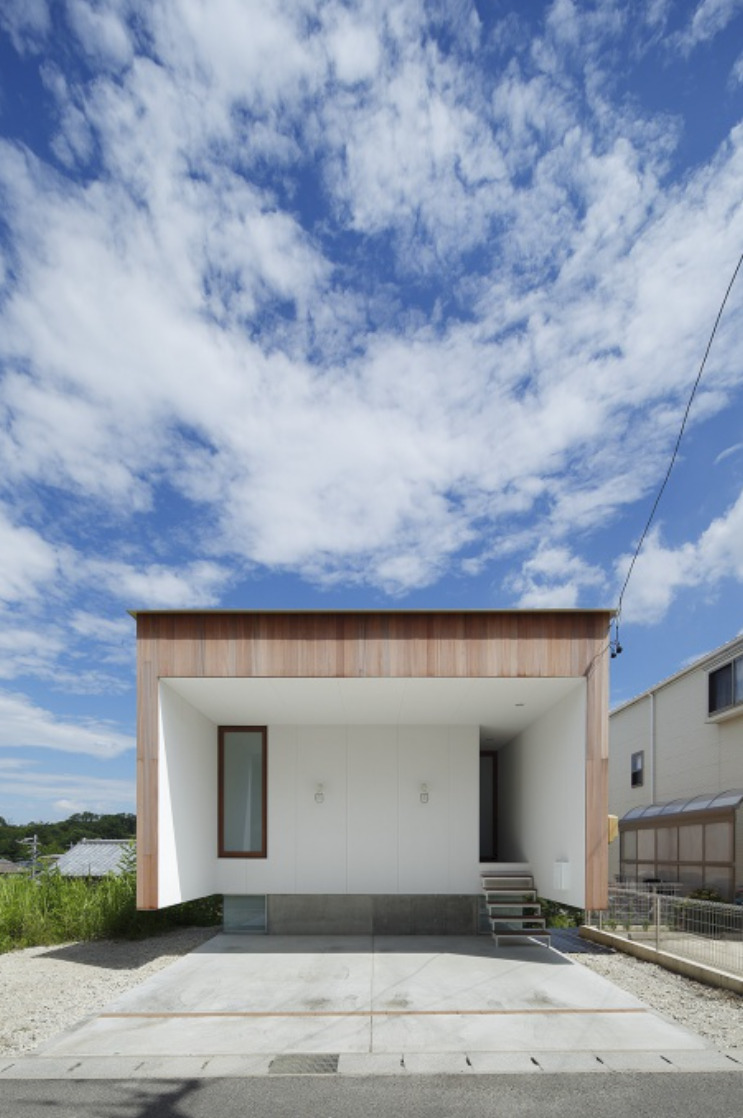
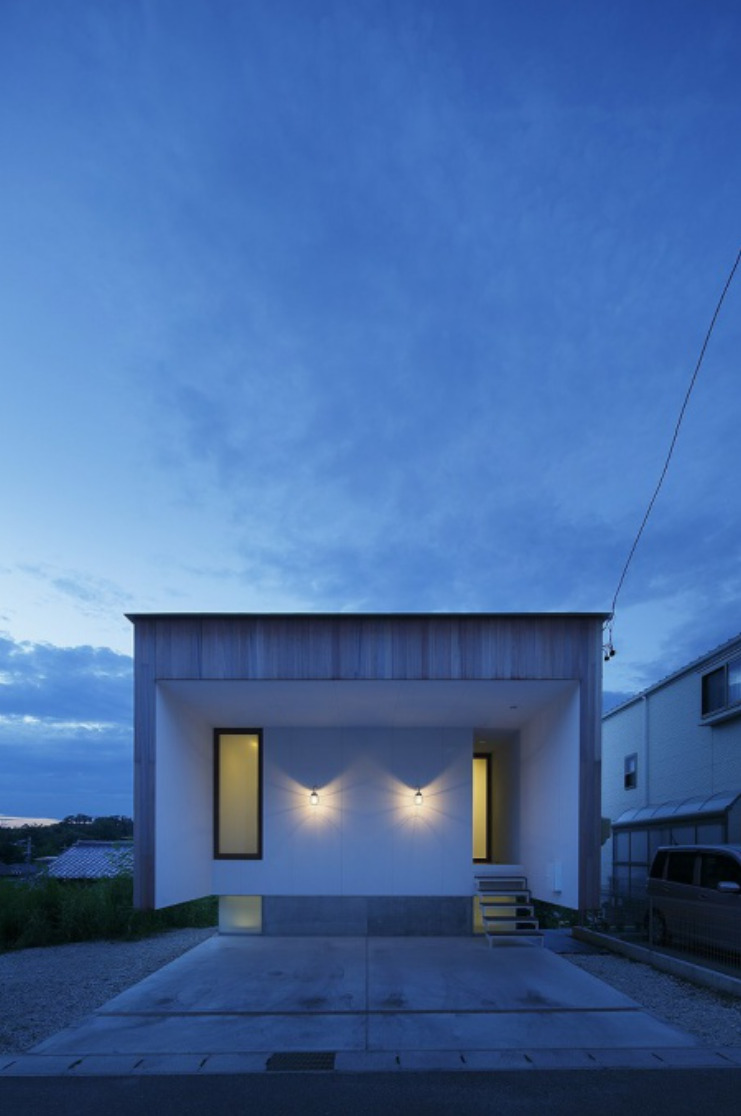
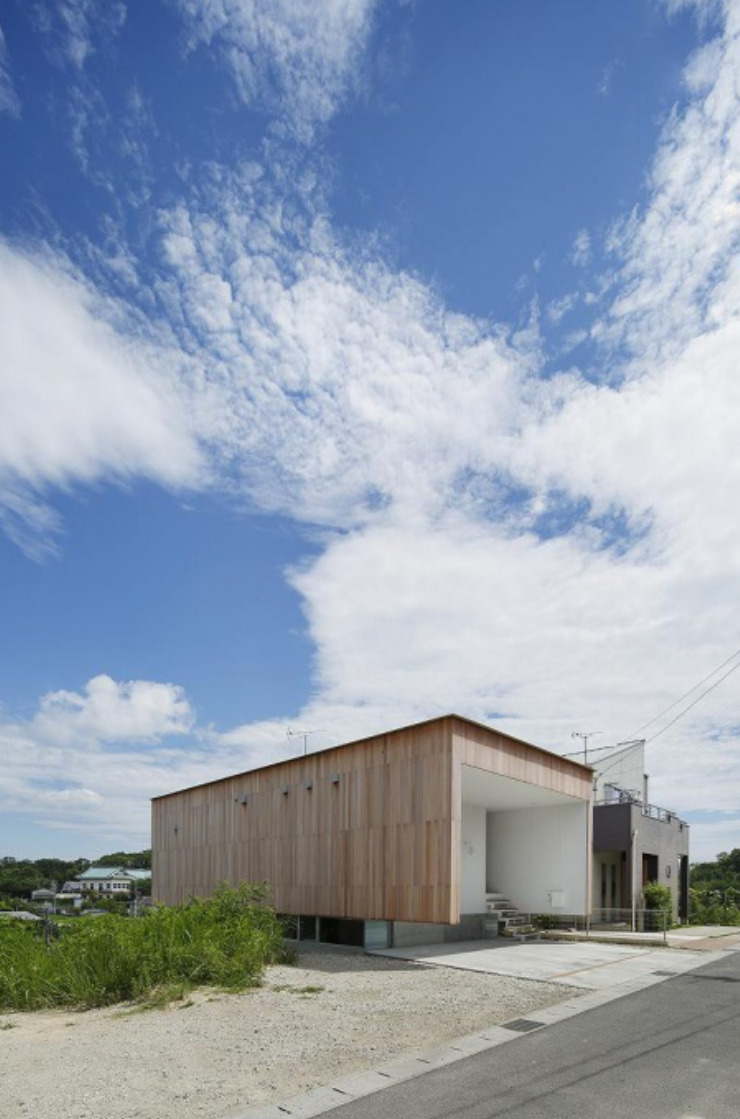
家族構成は夫婦と子ども二人。車2台分の駐車場を確保するために、急斜面を掘り起こし、土留を持つ基礎を配置。同時にこの基礎を建物の空間要素である壁として利用している。地下室のようなその空間には、ハイサイドライトを張り巡らせている。それによって効果的な通風と採光を確保することができ、さらにプライバシーを保てる静かな環境をつくりあげることができた。
The family consists of a couple and two children. In order to secure parking space for two cars, the steep slope was dug up and a foundation with an earth retaining wall was placed. At the same time, this foundation is used as a wall, a spatial element of the building. The basement-like space is lined with high sidelights. This allows for effective ventilation and lighting, and creates a quiet environment that preserves privacy.
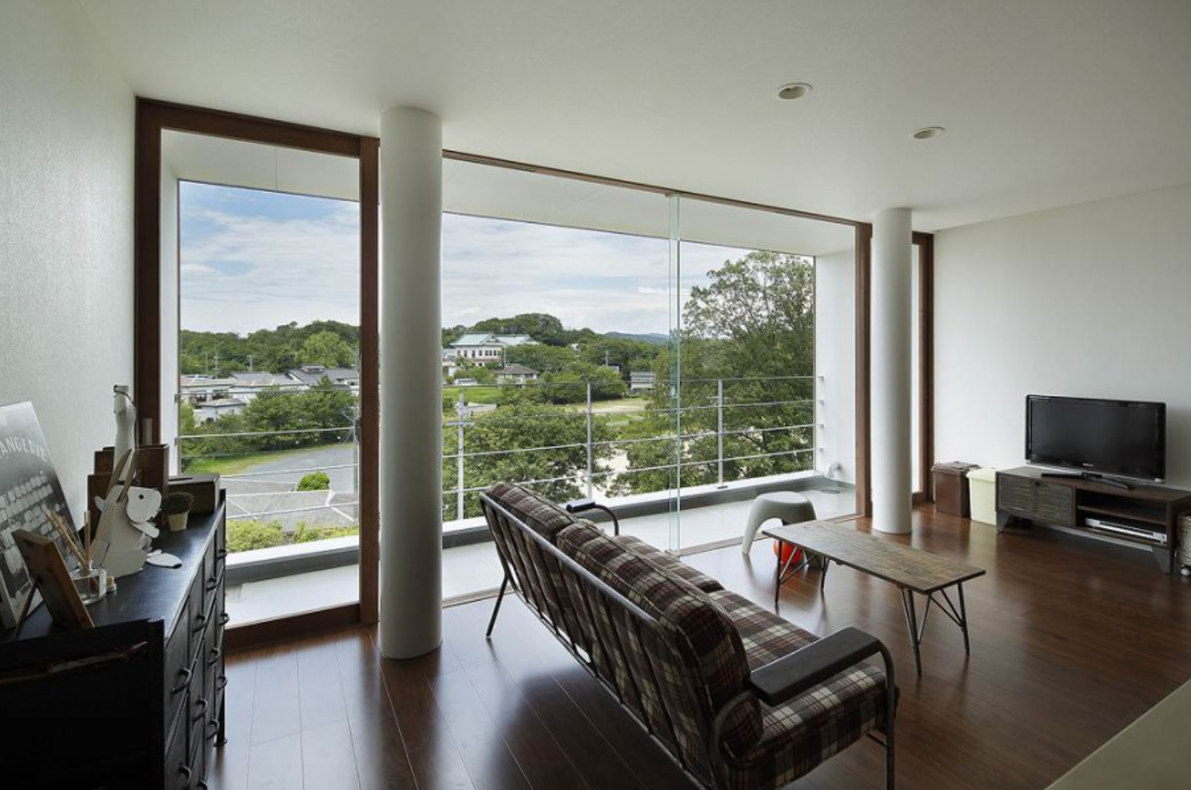
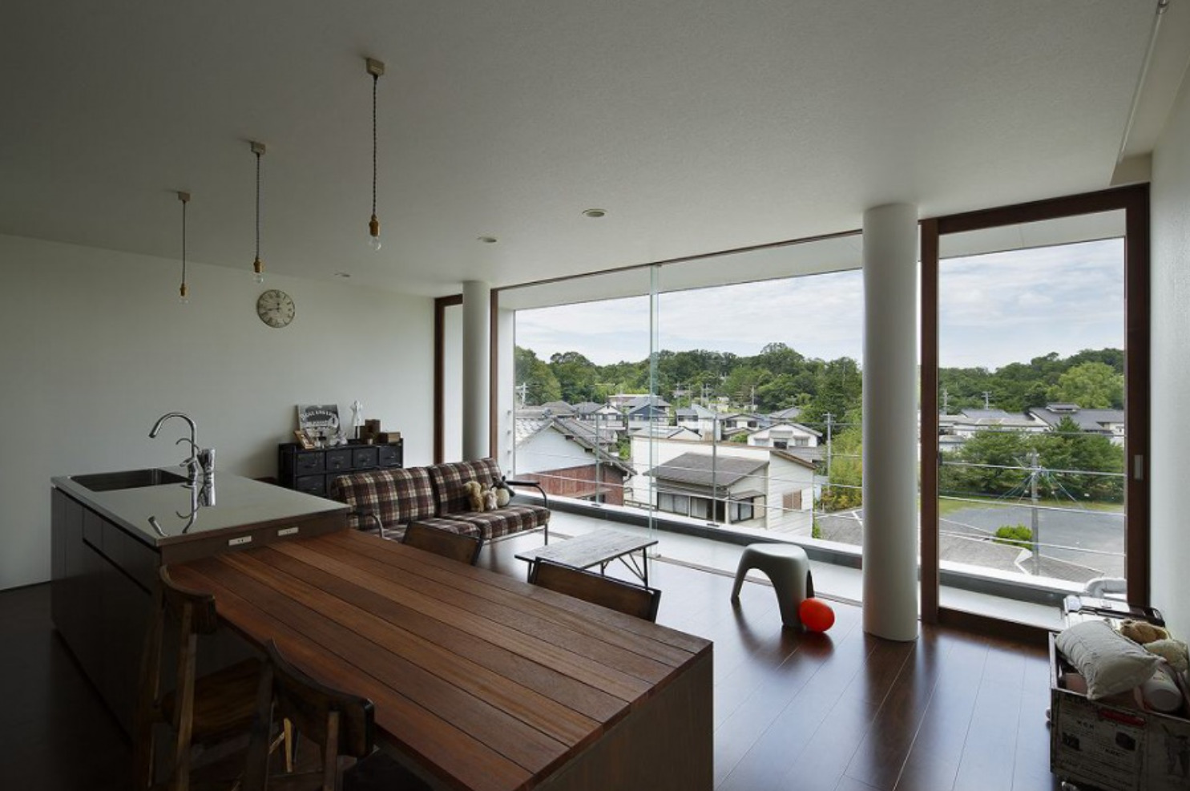
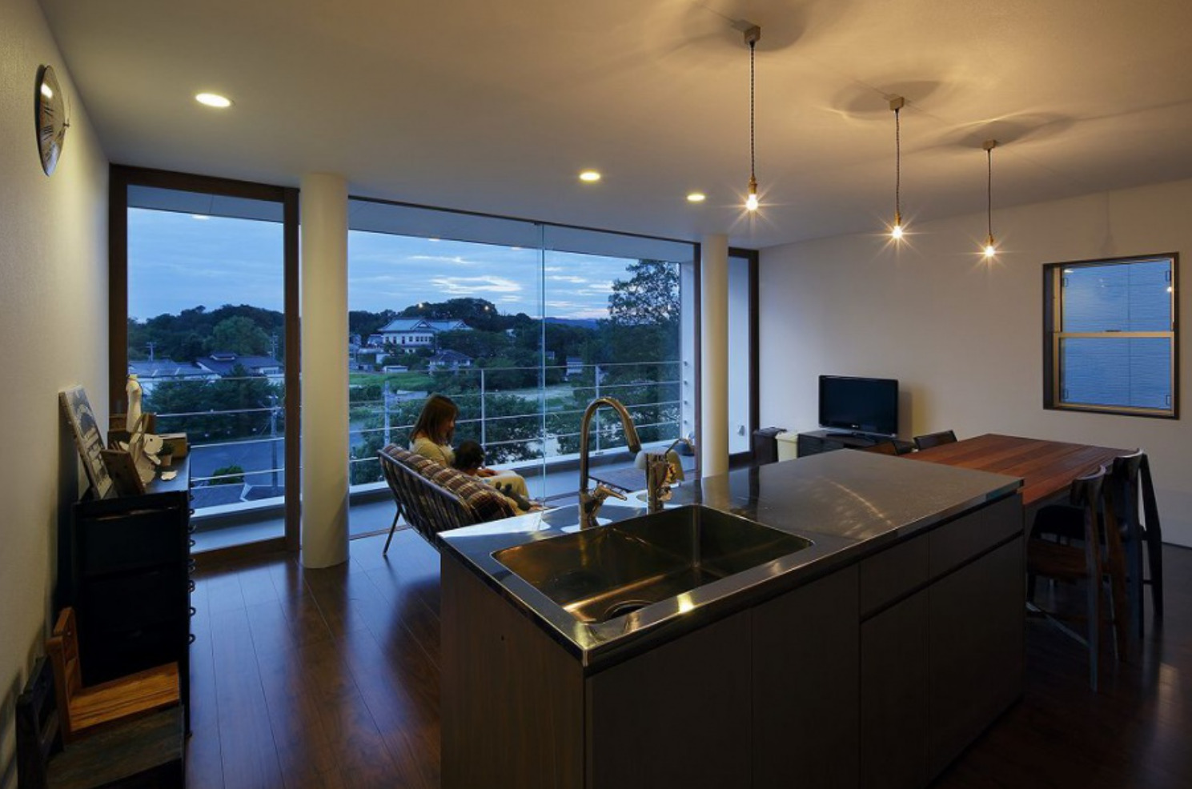
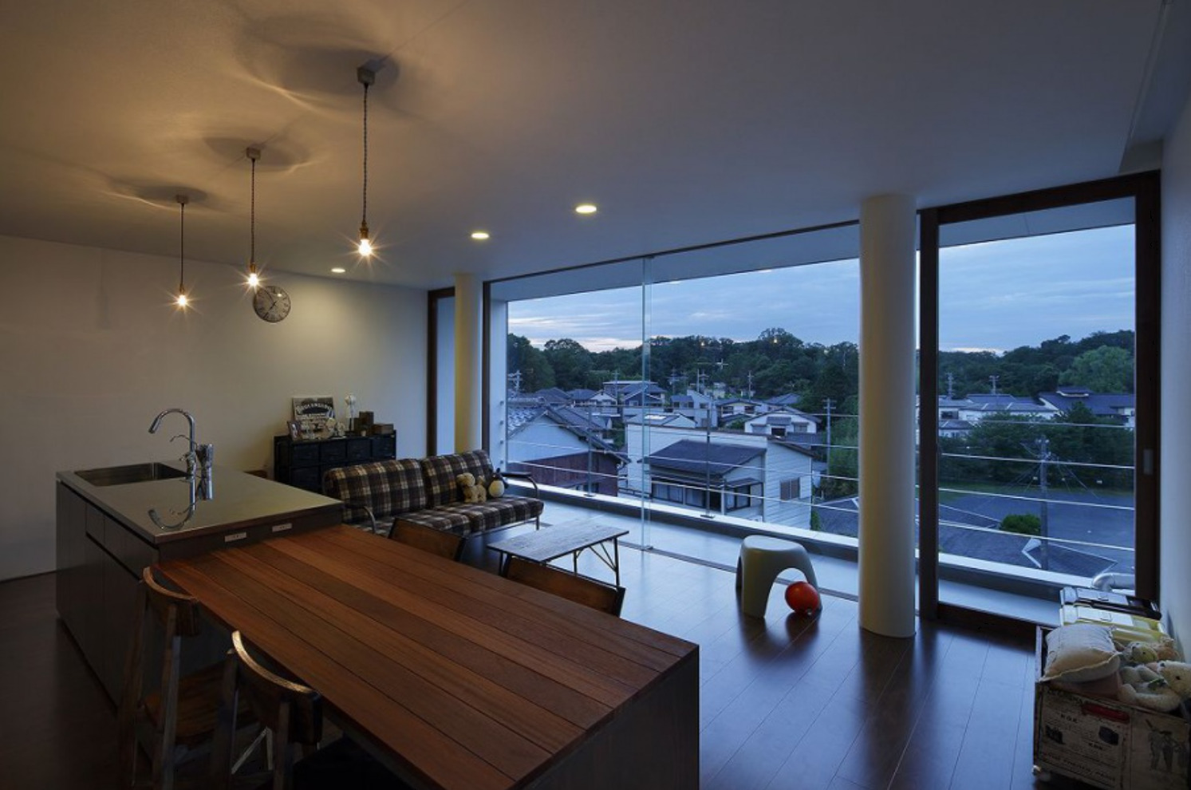
また、一階部分の住居スペースには、LDK・水回りを集中させている。それにより、この敷地の特性でもある「北側のおおらかな環境」を室内に取り込めるよう計画した。景色を楽しめるキッチンは心地良く、中庭を挟んで配置した水回りはコンパクトで効率的である。視覚と動線に配慮することで、豊かな室内空間を演出することができた。
The LDK and water supply are concentrated on the first floor. The kitchen with a view is comfortable, and the living room is designed to be a place where one can enjoy the view. The kitchen is comfortable with a view, and the water area is compact and efficient, located across the courtyard. By paying attention to visual and traffic flow, we were able to create a rich interior space.
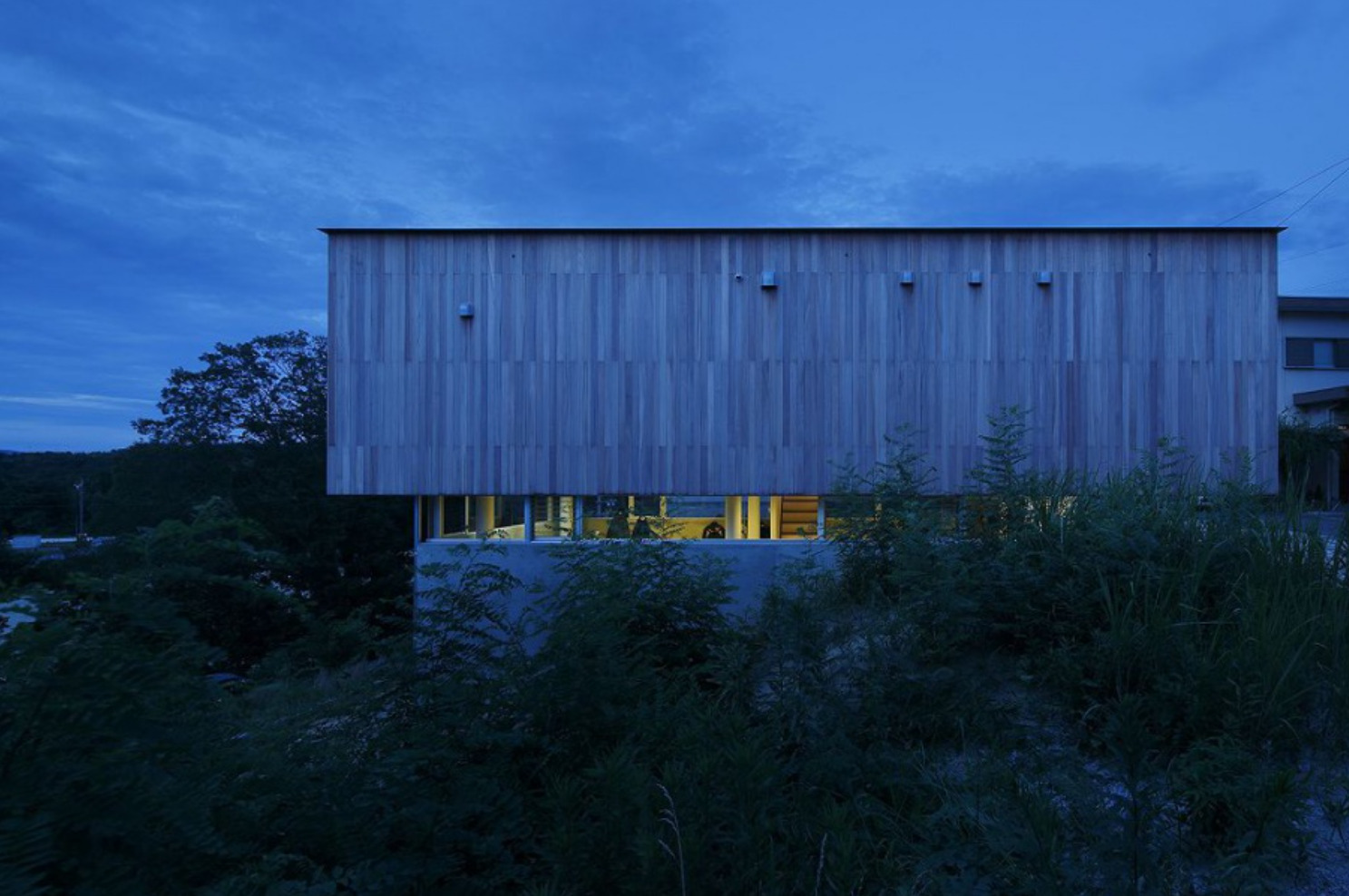
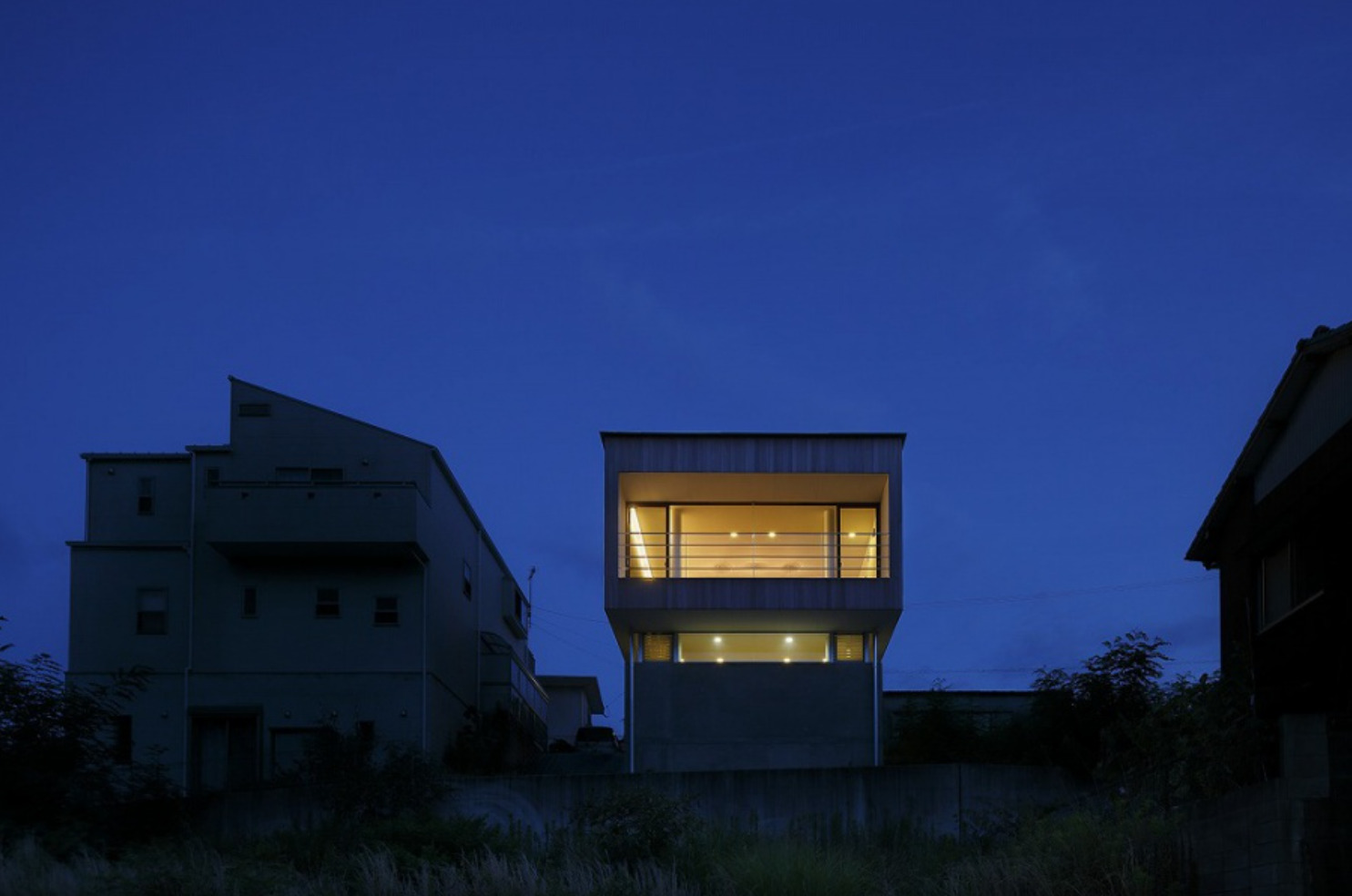
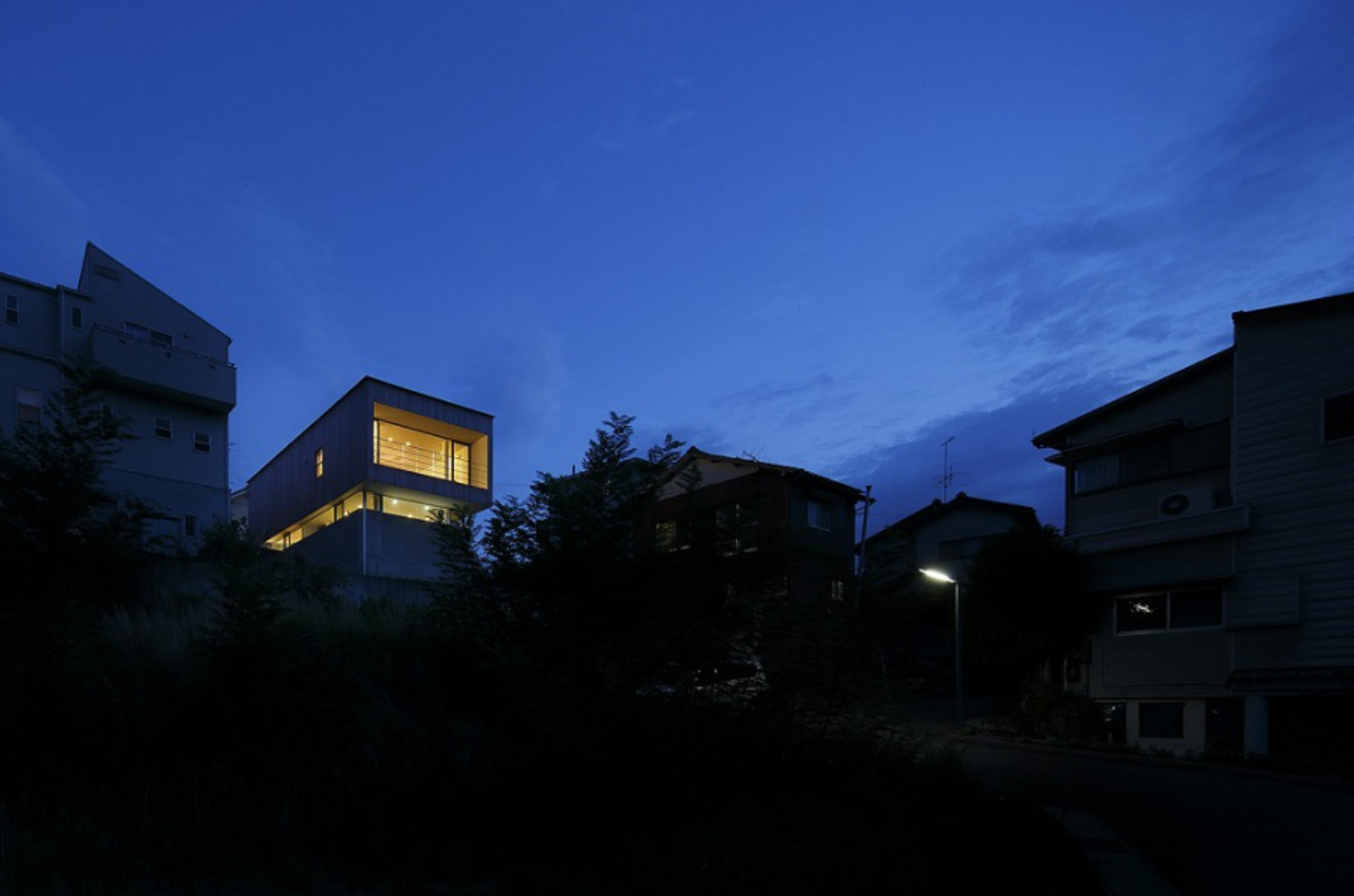
DATA
- 竣工 2013.04
- 建築地 愛知県尾張旭市
- 用途 専用住宅
- 構造 鉄骨造2階建
- 面積 125.83㎡
- 撮影 Nacasa & Partners
- Completion 2013.04
- Building site Owarisahi City, Aichi
- Principal use private residence
- Structure Steel framed, 2 stories
- Floor area 125.83㎡
- Photo Nacasa & Partners




