WORKS
WORKS
ヴォールト屋根の家 Vault Roof House
浜松駅から北へ30分 浜北に完成した3人家族の専用住宅である。元々この敷地には既存の住宅が建っていたが、その建物を解体し、敷地内の大きな樹木だけを残して計画を進めていく事となった。
This is an exclusive residence for a family of three completed in Hamakita, 30 minutes north of Hamamatsu Station. Originally, there was an existing house on this site, but it was decided to demolish that building and proceed with the project, leaving only a large tree on the site.
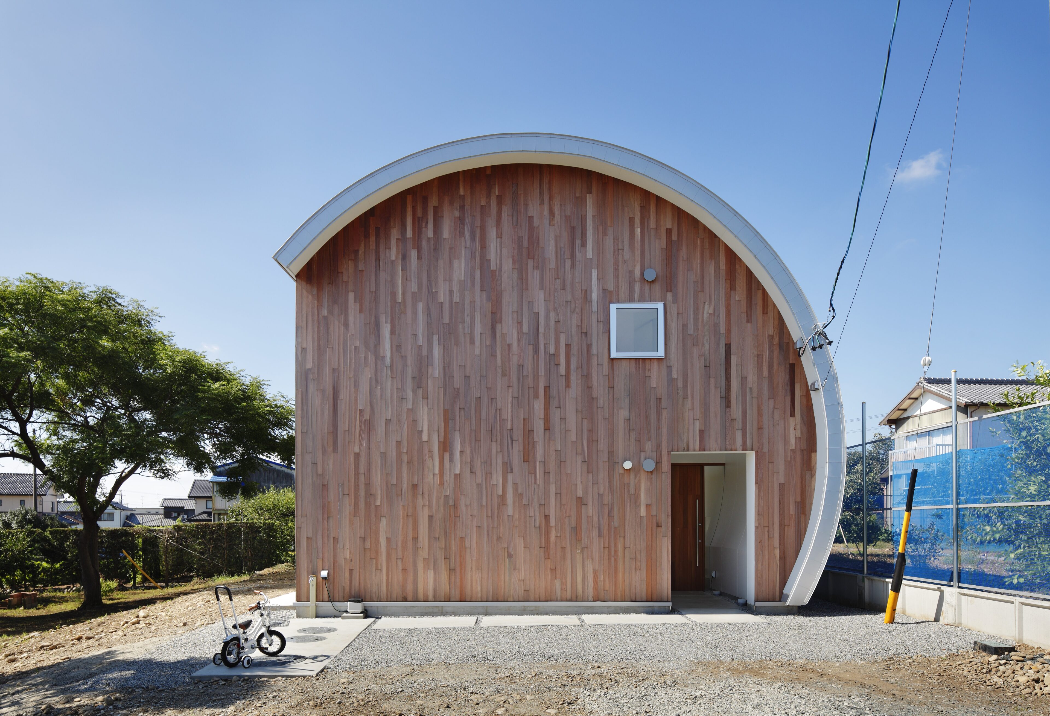
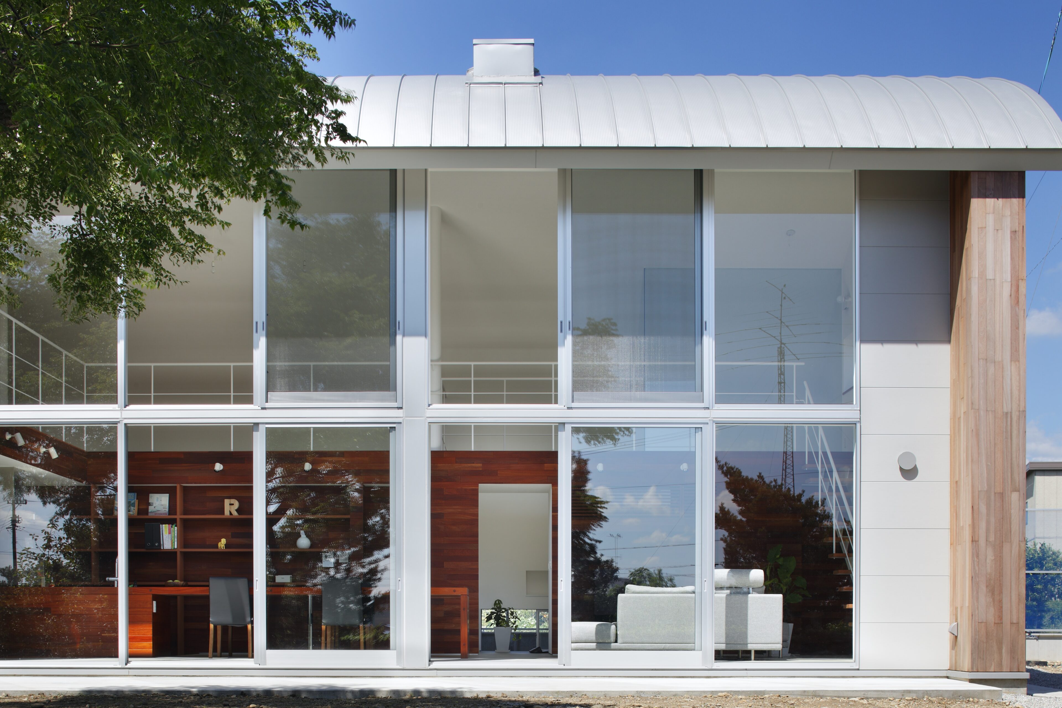
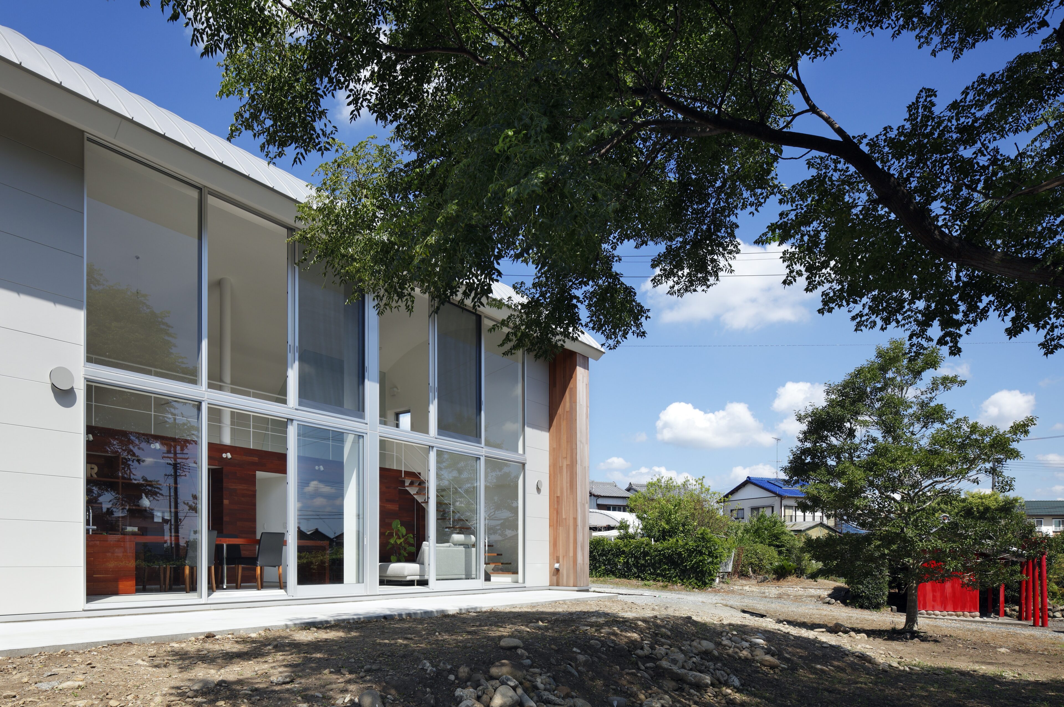
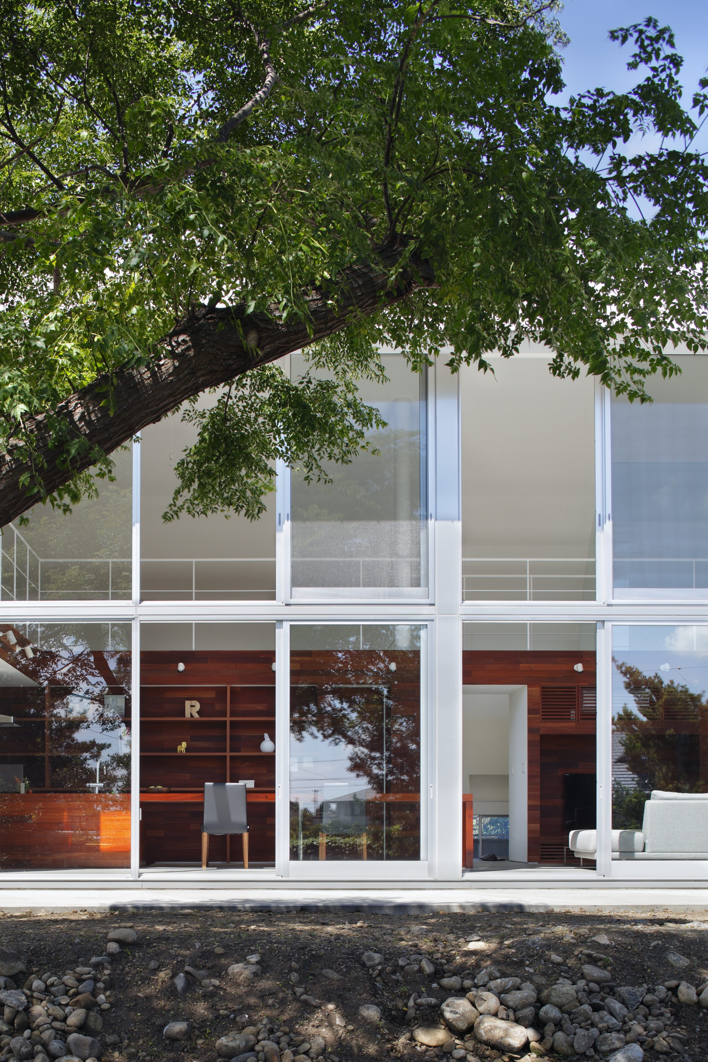
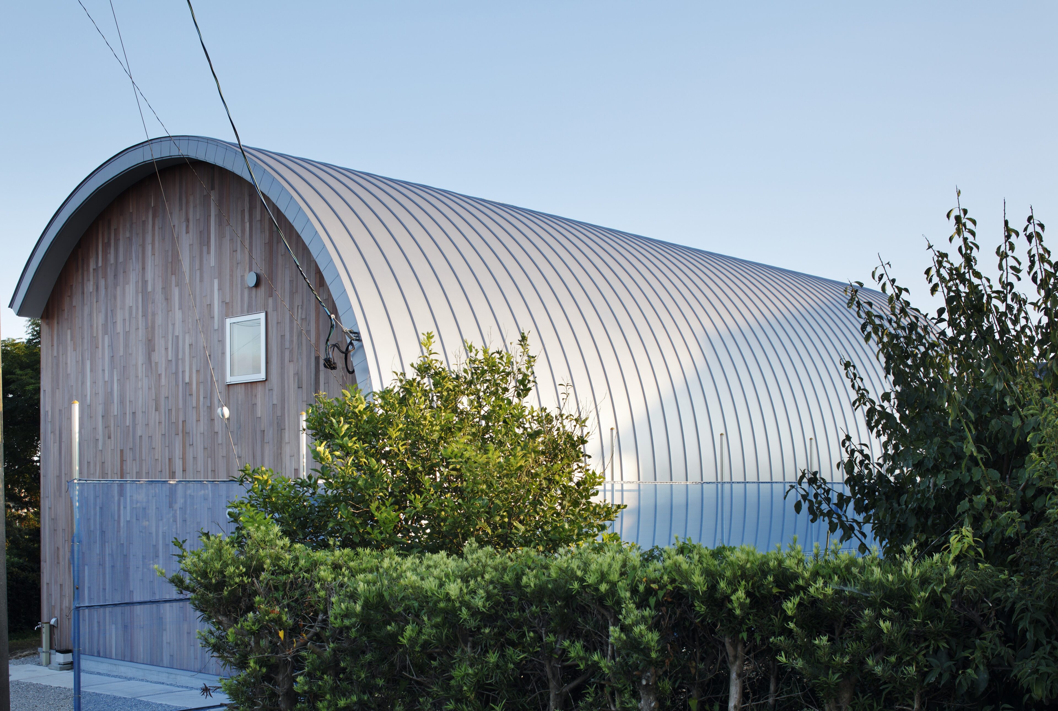

東面と南面の2方向には自然の水路があり、隣接する民家が無い、自然豊かな環境が特徴である。
The site is characterized by a rich natural environment, with natural waterways in two directions on the east and south sides and no adjacent private houses.
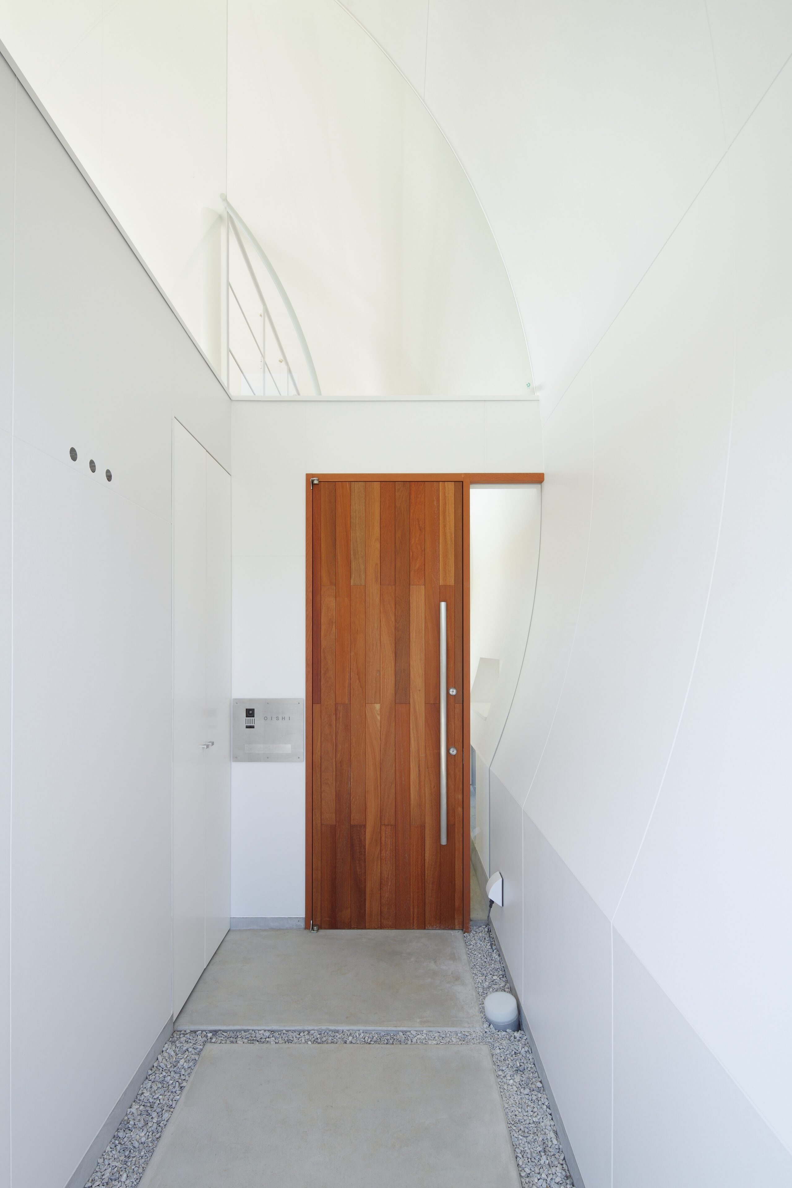
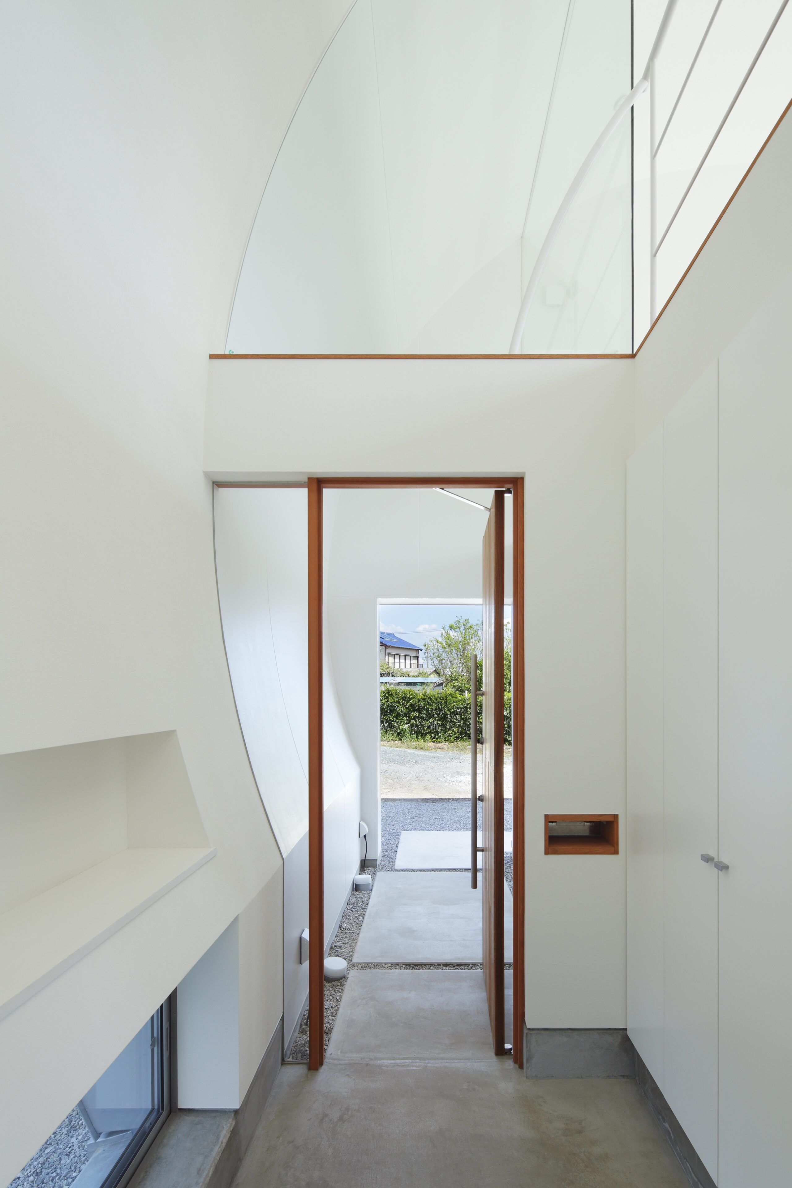
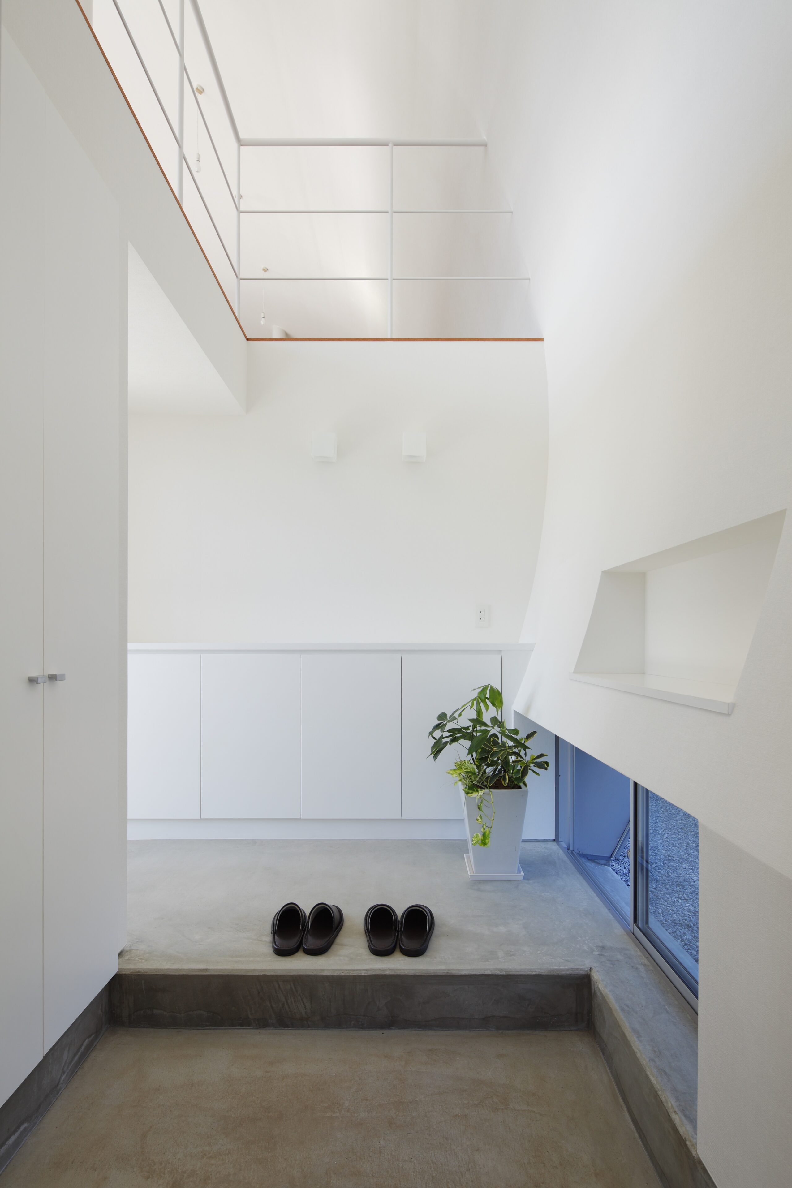
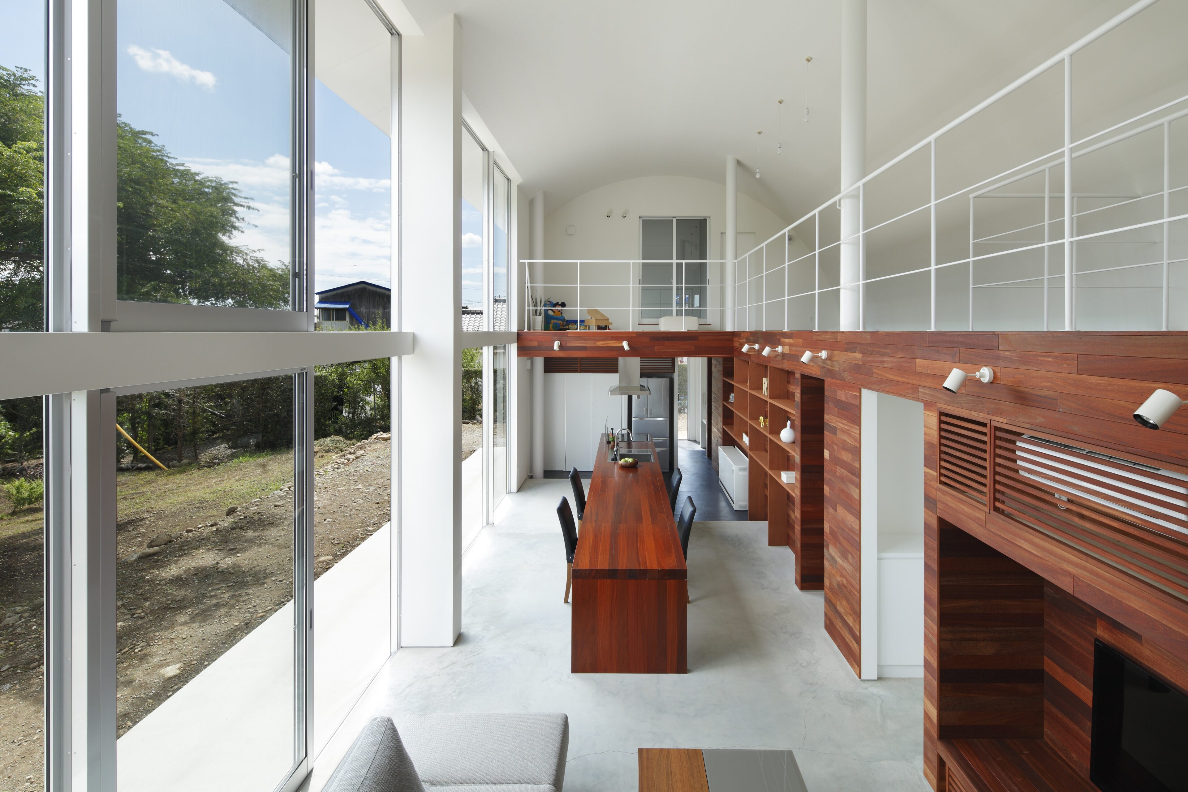
そこに鉄骨造2階建てのヴォールト屋根を持つ住宅を計画した。シンプルな平面計画に対してヴォールト屋根を持ち合わせたデザインを選択。内部空間においても同様にヴォールト天井を用い、自然光が各部屋の隅々までとどくよう配慮した。
A two-story steel-framed house with a vaulted roof was planned there. The design was chosen to combine a simple floor plan with a vaulted roof. In the interior space as well, a vaulted ceiling was used to allow natural light to penetrate to every corner of each room.
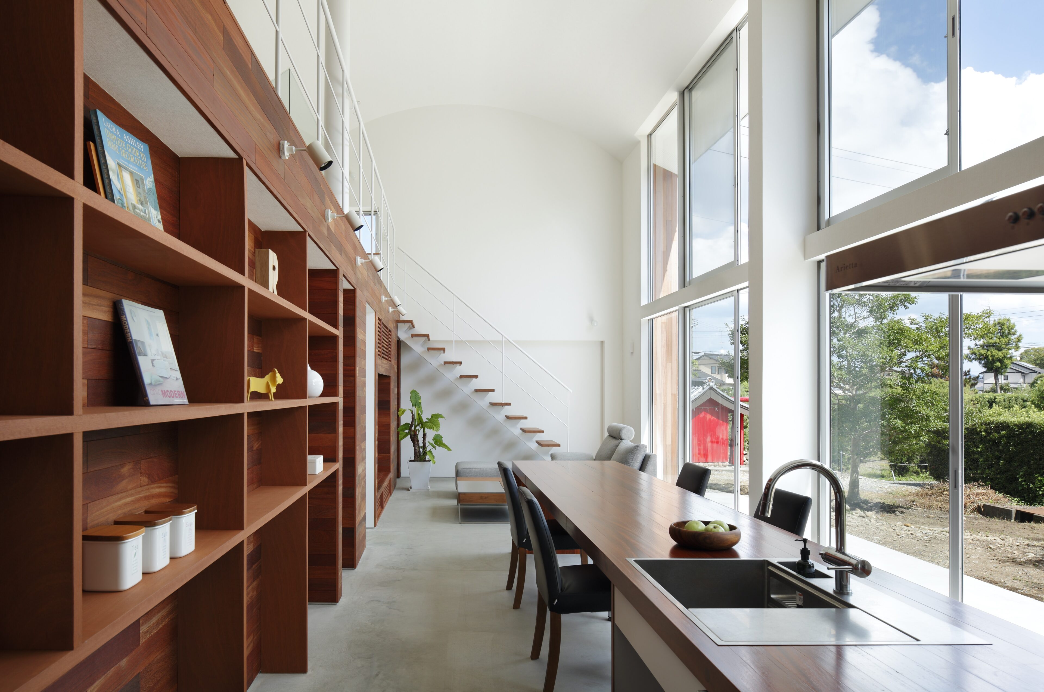
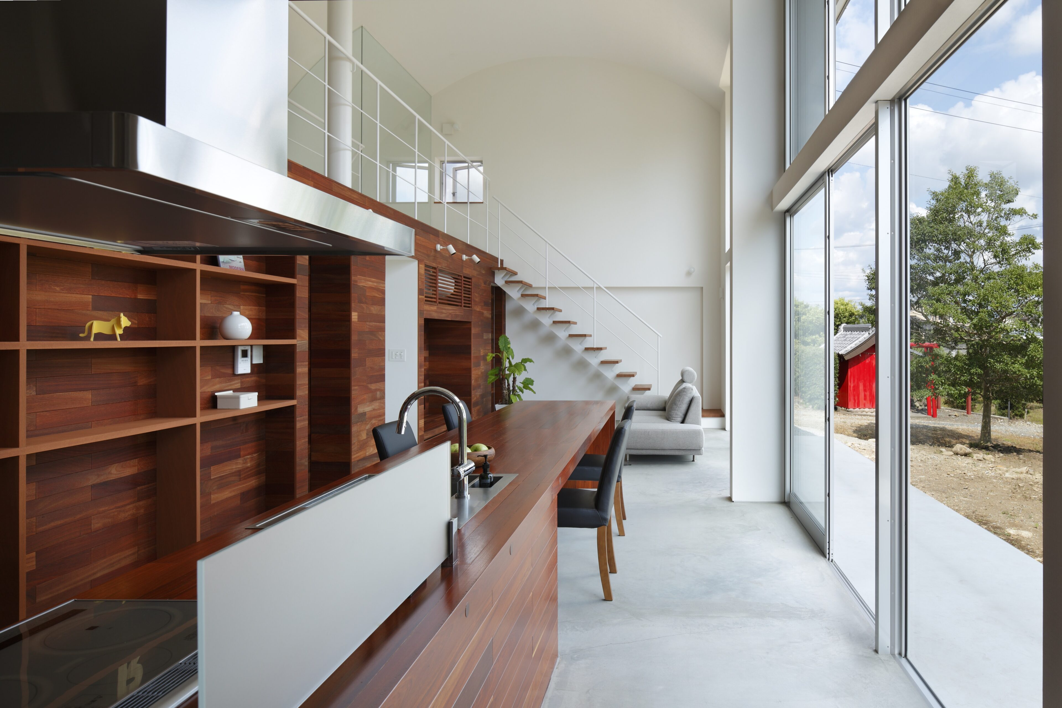
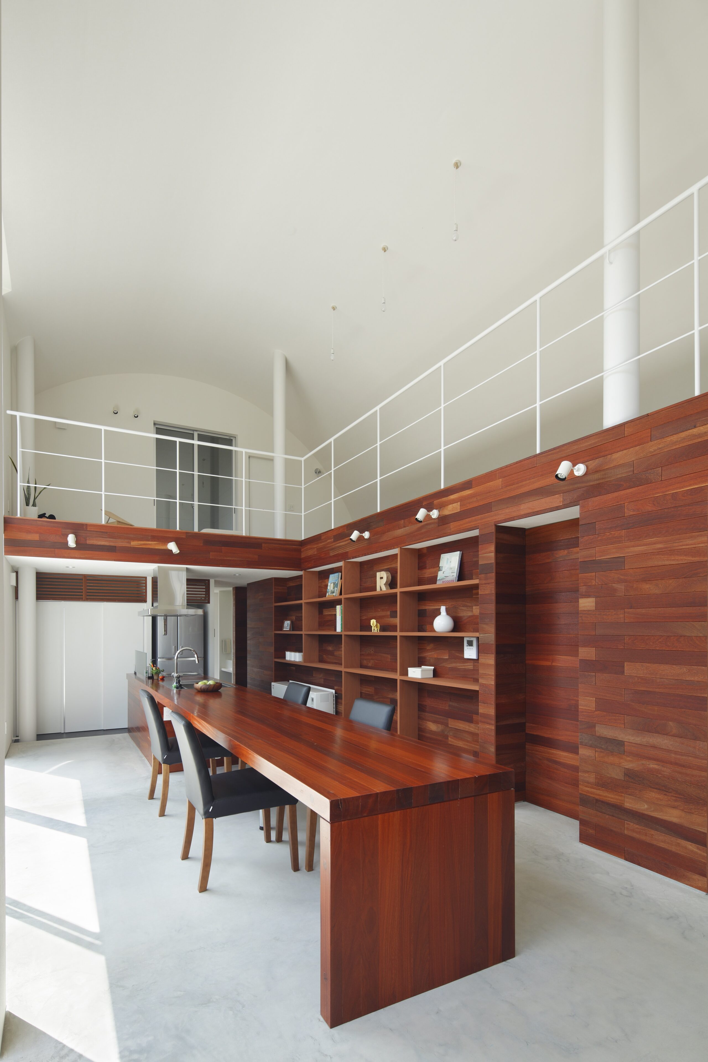
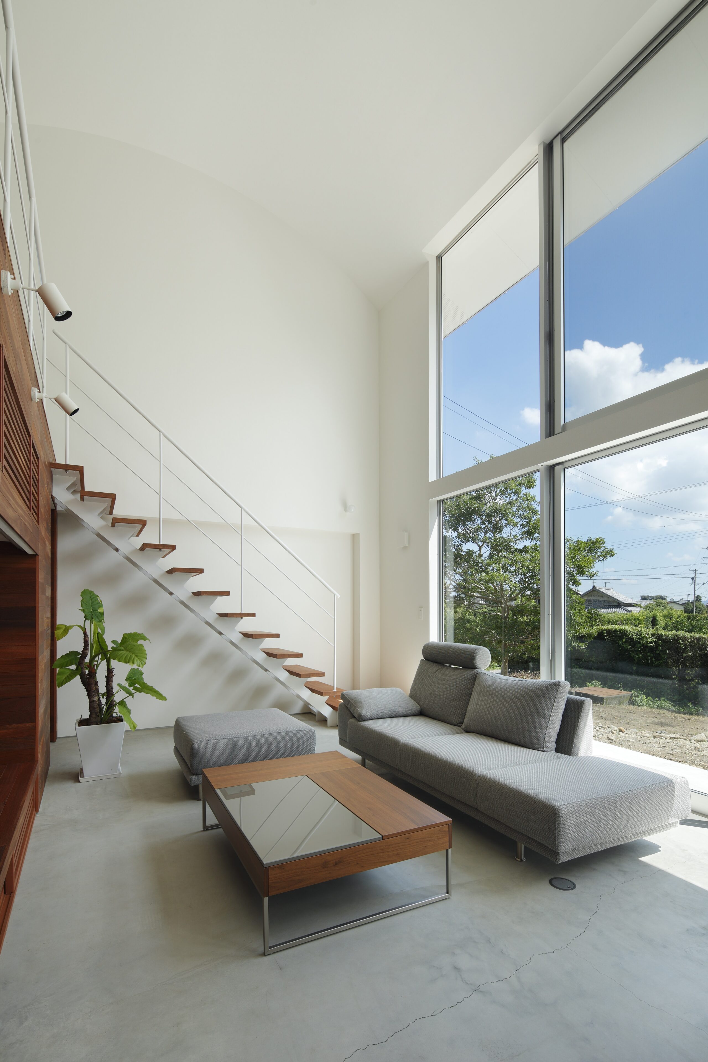
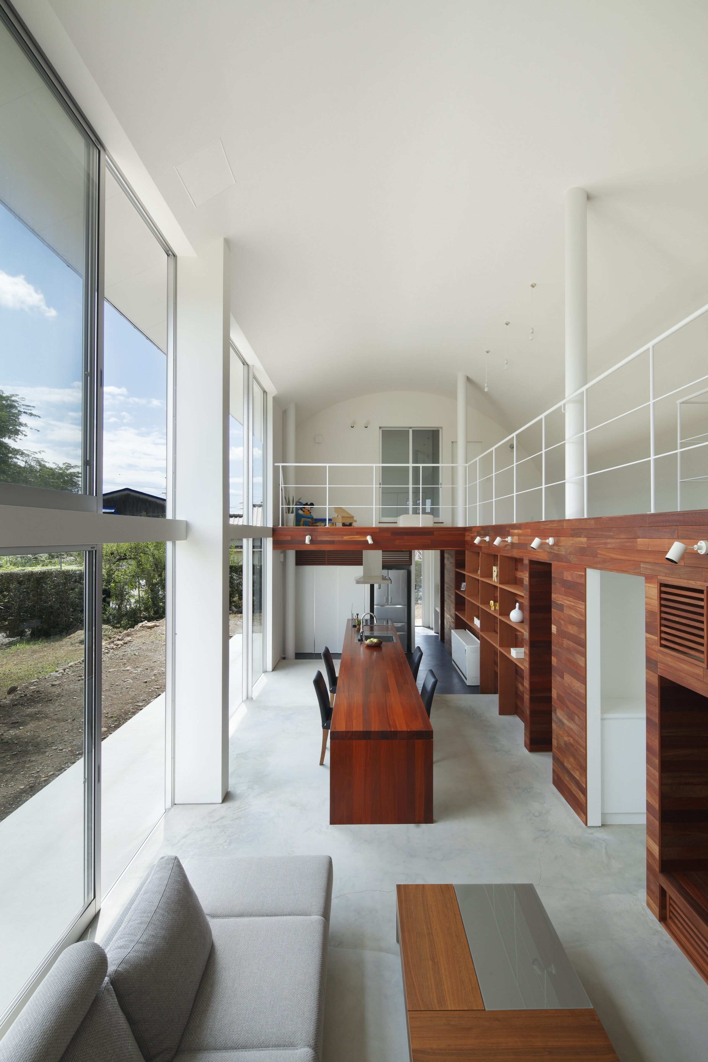
その結果、容積のある白い豊かな内部空間が完成した。キッチンはオリジナルとし、食卓の天板と壁面材料を同色にすることにより色彩的なまとまりを図っている。
As a result, a voluminous, white, rich interior space was completed. The kitchen is original, and the tabletop and wall materials are the same color to achieve a cohesive color scheme.
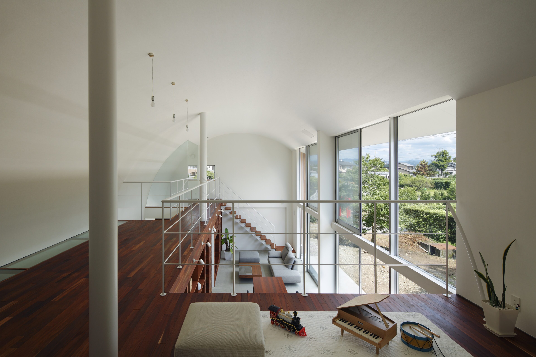
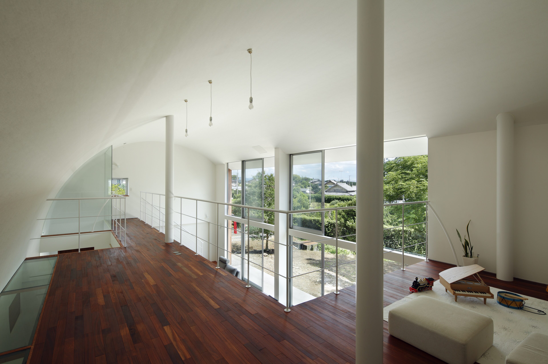
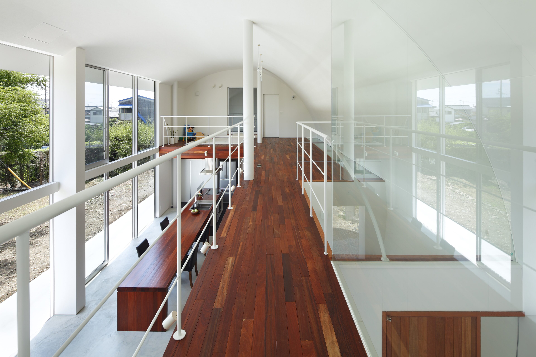
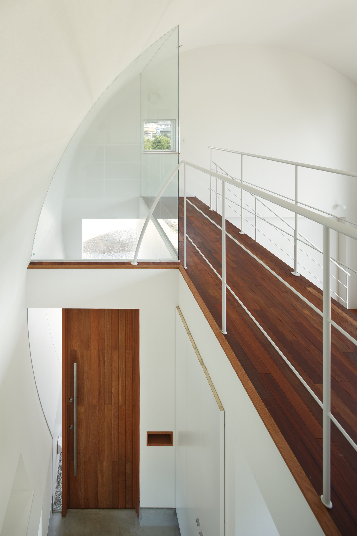
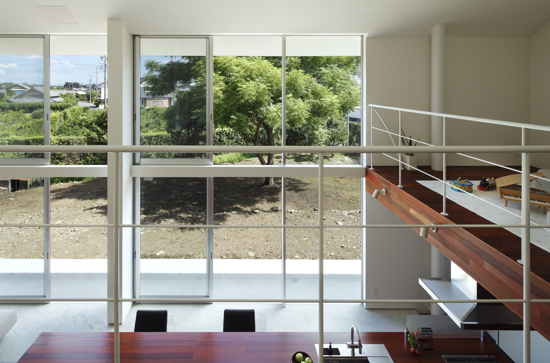
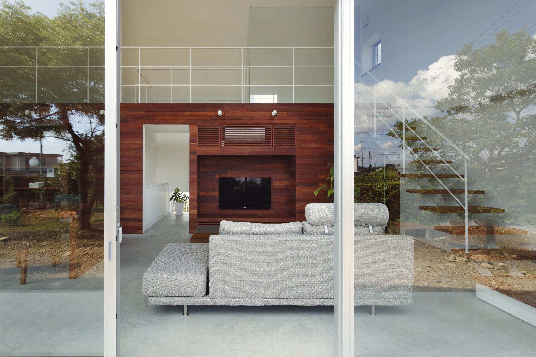
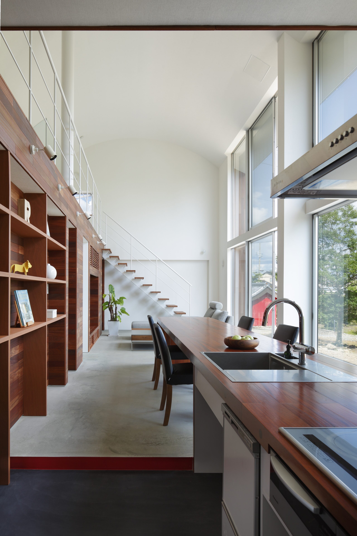
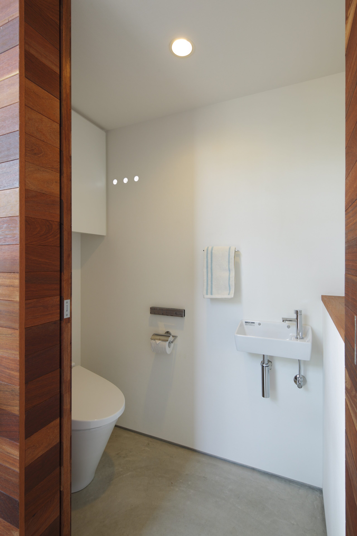
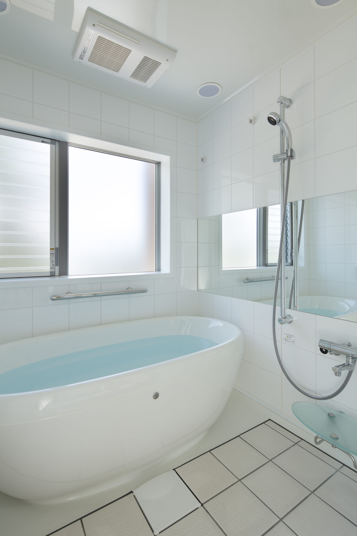
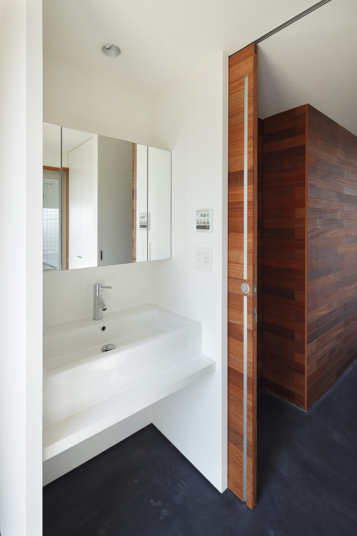
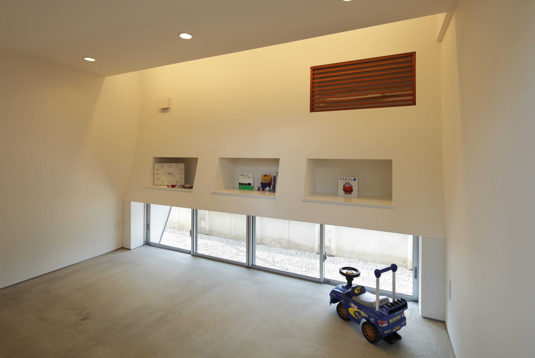
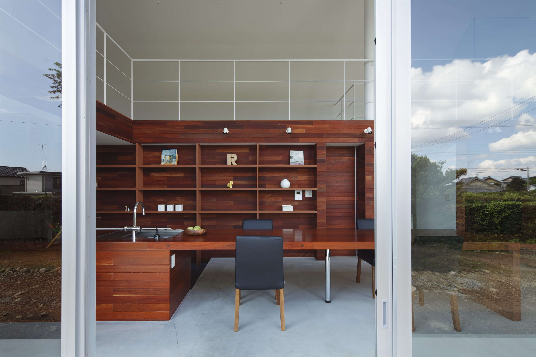
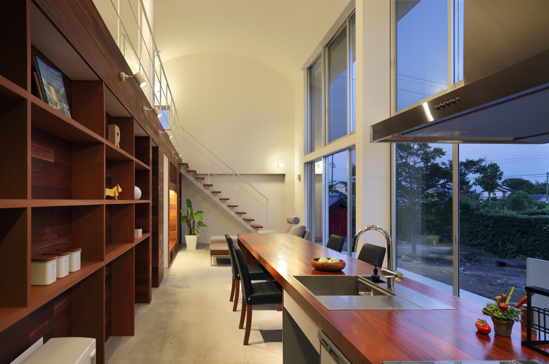
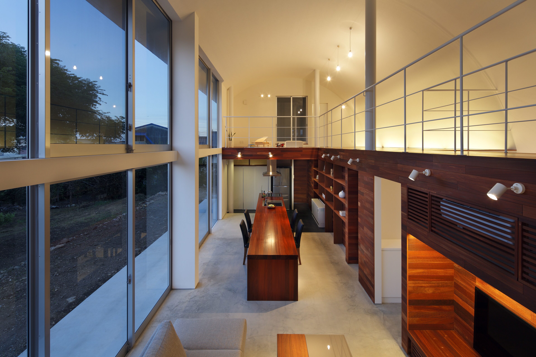
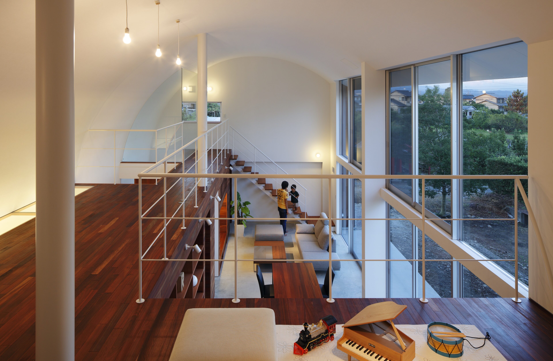
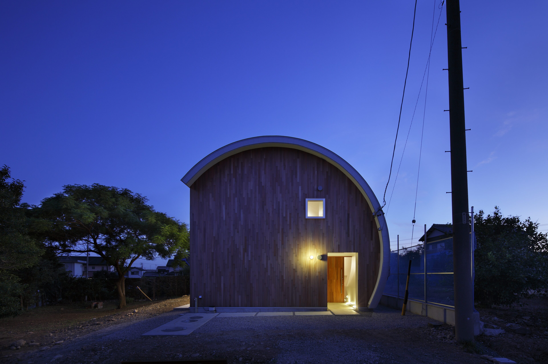
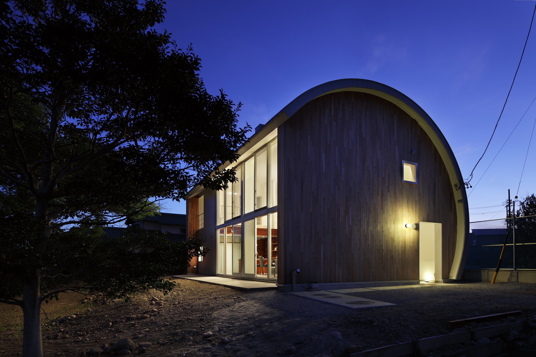
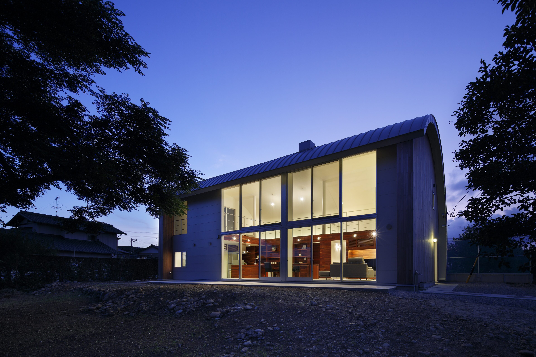
広範囲での色彩の統一は、ゆとりある空間に更なる広がりをもたらすと共に、視覚的な落ち着きをも生み出すと考えられた。
The wide-ranging color unification was considered to bring more spaciousness to the generous space and also to create visual calmness.
DATA
- 竣工 2011.08
- 建築地 静岡県浜松市
- 撮影 Nacasa&Partners
- Completion 2011.08
- Building site Hamamatsu City, Shizuoka
- Photo Nacasa&Partners




