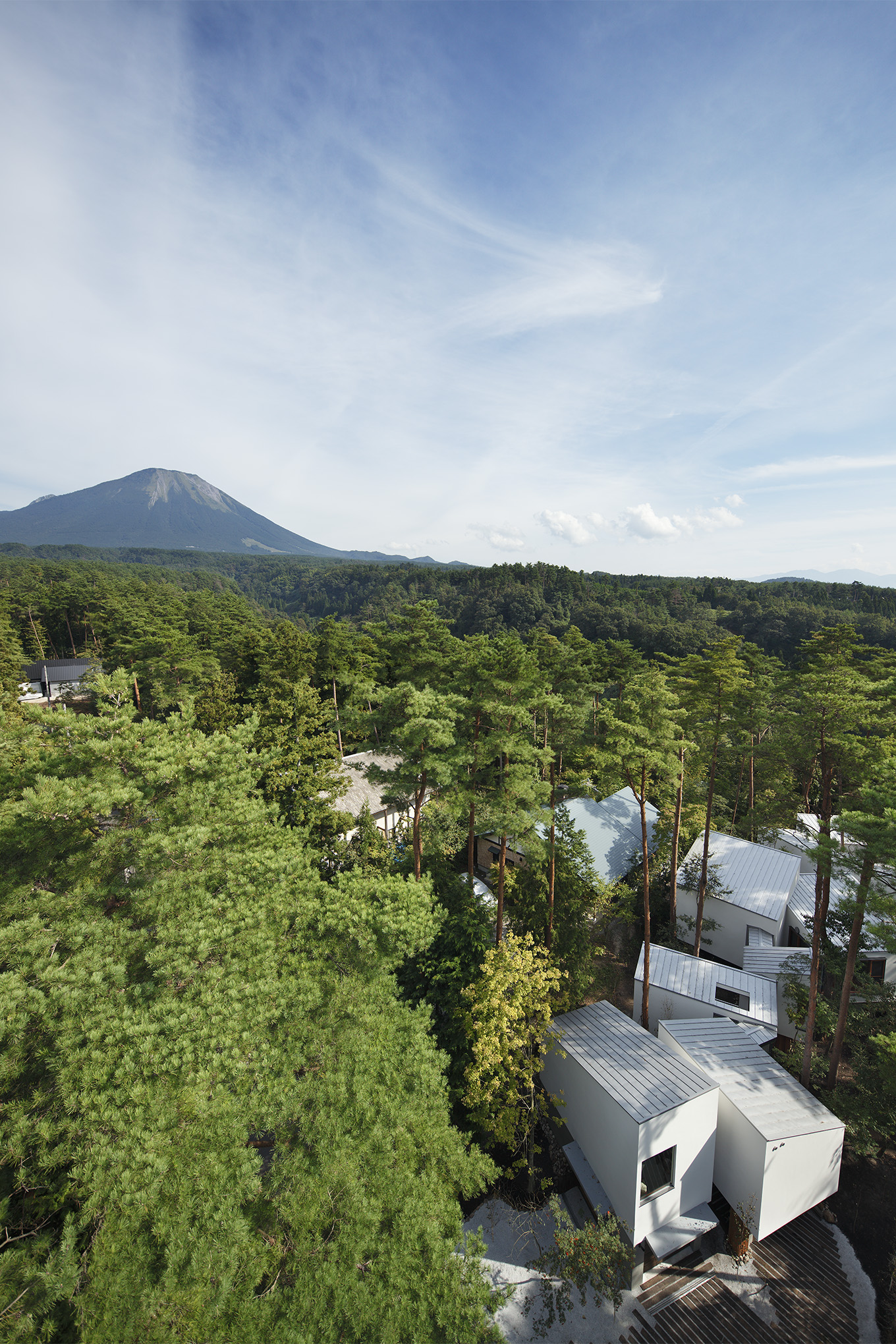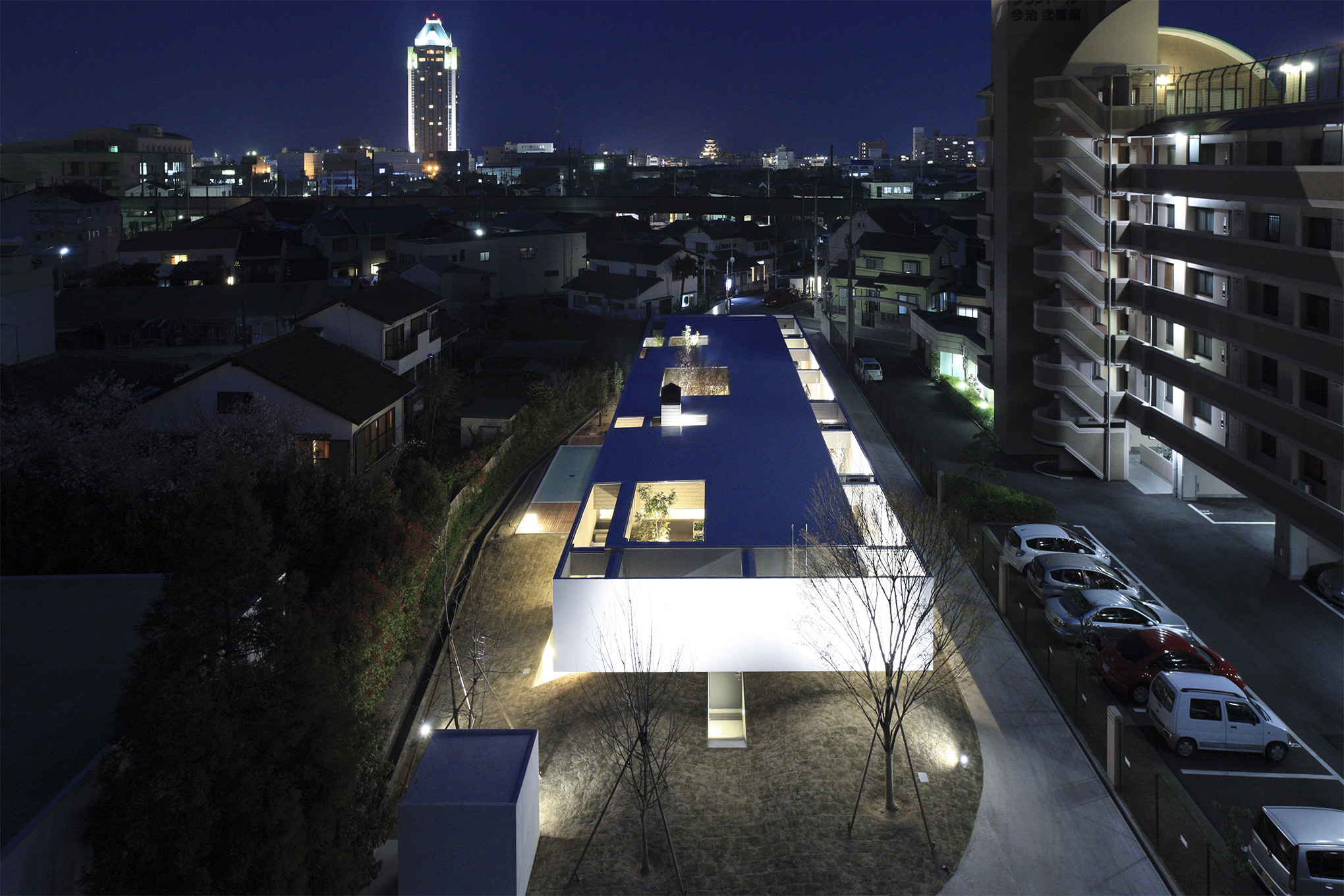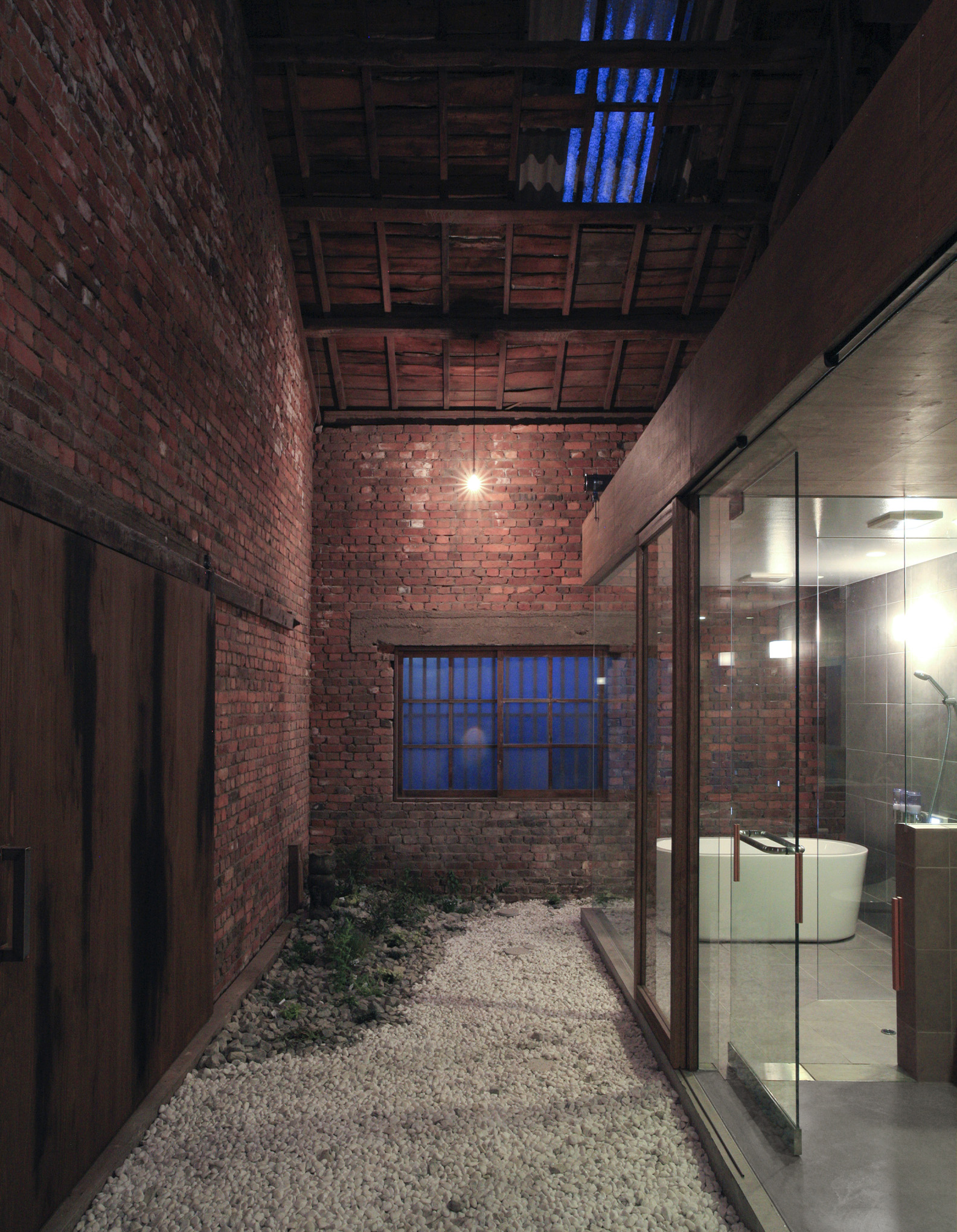IDENTITY
IDENTITY

環境が導く、建築の在り方
自然の力を最大限に享受できる建物は非常に合理的です。陽の光、風の流れ、生息する植物から推測できる土壌。もともとその場所が持つ性質は人の手によって安直に変えられるものではなく、むしろそれに無理なく寄り添うことで土地との共存は可能となります。それを十分に理解した上で、はじめて建物の機能性がより高められる設計を考えることができます。また、環境と建築素材およびデザインの相性を深く考察することは、持続性のある建物を生みだします。持続性とは建物そのものの耐久性でもあり、それは頑強であるだけでも、美しい質感だけでも完結するものではありません。まずは気候条件に見合った素材を選択することは基本です。さらに、そこに過ごす人々の建物への愛着心を伴ってこそ、日常のケアや経過年数の節目で手を入れるなどの意識が生まれます。歴史に残る建造物は、全て人の手によって大切に維持され続けています。また、建物に柱が立ち、屋根や壁がつき~いわゆる「物理的な器」が完成した時が完結ではありません。そこで人の生活が始まり、建物には命が宿ります。そして人の手によって育まれ、成熟していきます。
Buildings that maximize the power of nature are very rational. Soil that can be inferred from sunlight, wind flow, and inhabiting plants. Originally, the nature of the place cannot be easily changed by human hands, but rather it is possible to coexist with the land by snuggling up to it reasonably. Only after fully understanding it can you think of a design that will enhance the functionality of the building. Also, a deep consideration of the compatibility of the environment with building materials and design creates a sustainable building.
Sustainability is also the durability of the building itself, and it is not just robust or beautiful in texture. First of all, it is basic to select the material that suits the climatic conditions. Furthermore, it is only with the attachment of the people who spend there to the building that the consciousness of daily care and the turning point of the passage of time is born. All historic buildings continue to be carefully maintained by human hands. In addition, the time when pillars stand on the building, roofs and walls are attached, and so-called “physical vessels” are completed is not complete. People’s lives begin there, and the building lives on. And it is nurtured and matured by human hands.

人の心に愛着を抱かせる建物は、ある意味「潔さ」が求められます。建築とは、そもそも建物をつくることにおいて芸術性という側面をも持ち合わせるものです。芸術性の追求は、ともすれば建築家の意思が先行し、それが現実の生活スタイルに折り合いを見出せないかたちとなる場合もあります。逆にその意思こそが美術的視点における、建築の素晴らしい側面であることも事実です。但し「人が暮らす」という主眼における建物は、前述のようにお客様の手に託され、お客様の手によって成熟させていける器量が必要です。美観を叶えながら、そこに暮らす人が各々に生活デザインを描ける空間こそが、我々の考える「潔さ」であり、物理的な構造と相まって建物の持続性を高めていけるものと考えます。
In a sense, “cleanliness” is required for buildings that are attached to people’s hearts. Architecture also has an artistic aspect in building a building in the first place. The pursuit of artistry may be preceded by the will of the architect, which may not be able to find a compromise in the real lifestyle. On the contrary, it is also true that that intention is a wonderful aspect of architecture from an artistic point of view. However, as mentioned above, the building with the main purpose of “living people” must be in the hands of the customer and must be able to mature by the customer’s hands. We believe that the space in which each person who lives there can draw a life design while fulfilling the aesthetics is the “cleanliness” that we think of, and that it can enhance the sustainability of the building in combination with the physical structure.

力強く味わい深い建築は、環境に対する多角的配慮および緻密な構造計画と同時に、人の想いに共鳴することによって生まれます。それこそが、我々の目指す建築の指針であり、日々追求し続ける「建物の在り方」と言えます。
Powerful and tasty architecture is created by resonating with people’s feelings as well as multifaceted consideration for the environment and detailed structural planning. That is the guideline of architecture that we are aiming for, and it can be said that it is the “ideal way of building” that we continue to pursue every day.
K2DESIGN.inc 代表河口 佳介
PROFILE

河口 佳介 -KAWAGUCHI KEISUKE-
- 1967年 広島生まれ
- 1990年 福山大学工学部建築学科卒業
- 1990年 (株)鈴木工務店設計部勤務
- 1999年 K2-DESIGN Inc.設立
- 2005年 穴吹専門学校 非常勤講師
- 2006年 日本建築家協会(JIA)正会員
- 2010年 河口佳介 + K2-DESIGN 設立
PICKUP AWARD
瀬戸内の家
- 2009年 JIA現代日本の建築家優秀建築選5
- 2009年 グッドデザイン賞受賞
- 2011年 BARBARA CAPPOCHIN 国際ビエンナーレ2011 優秀作品賞
FLAT40
- 2013年 グッドデザイン賞受賞
- 2014年 住まいの環境デザイン・アワード2014 暮らしデザイン部門 モダンリビング賞受賞
- 2018年 ASIA PACIFIC PROPERTY AWARDS 2018 Architecture Single Residence 部門 5スター受賞
大山のゲストハウス
森の隙間
- 2013年 BARBARA CAPPOCHIN 国際ビエンナーレ2013 一般・環境 優秀作品選出
- 2014年 JIA現代日本の建築家優秀建築選9
- 2017年 ASIA PACIFIC PROPERTY AWARDS 2017 Architecture Single Residence 部門 入選
- 2021年 日本文教出版より発刊される全国中学美術2.3年の教科書に「大山のゲストハウス-森の隙間-」掲載

